A holiday house on a Norwegian fjord drinks in spectacular views
An elegant and modest holiday home on a fjord on Norway’s western coast works with a steep site and far-reaching vistas
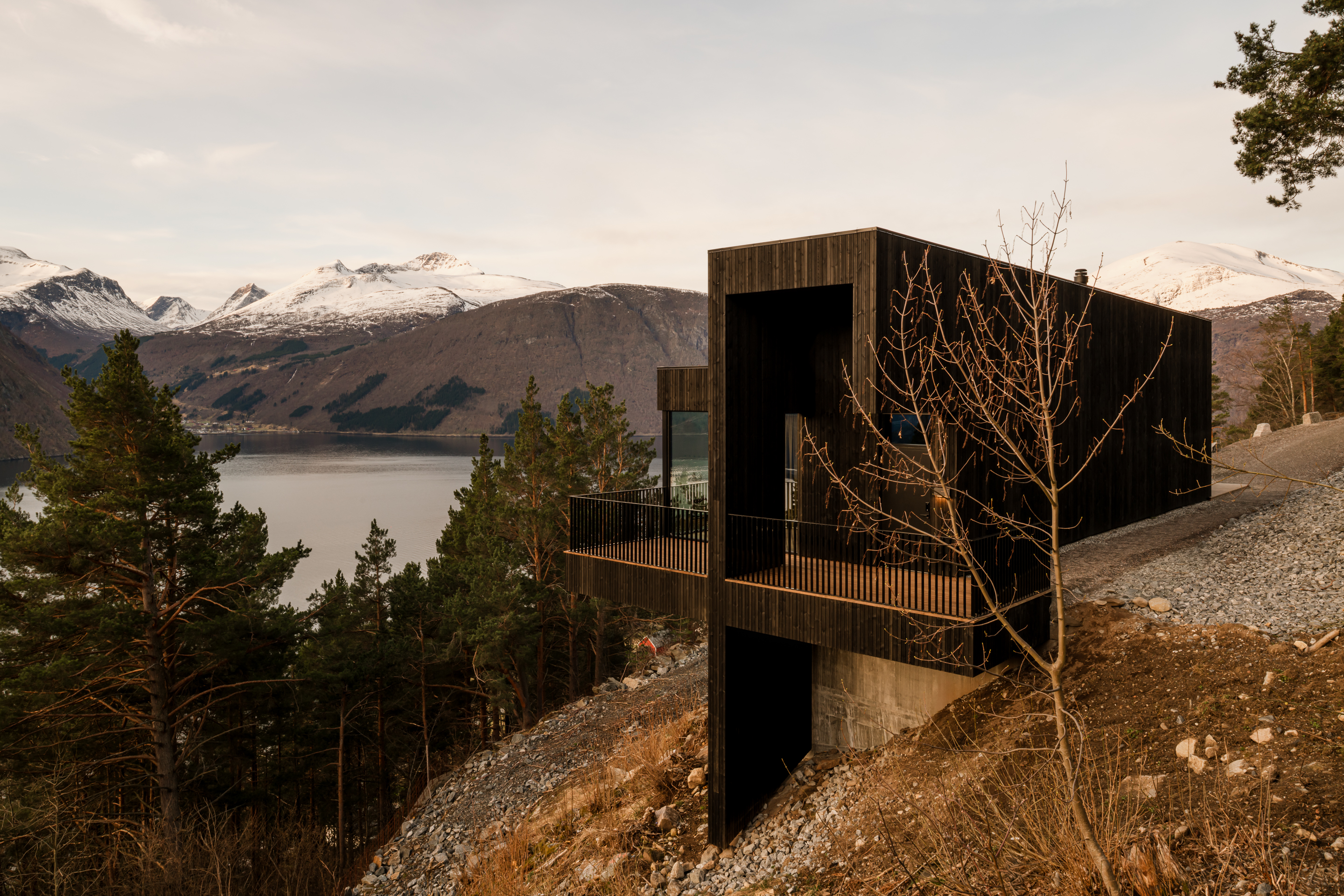
The splendour of the Norwegian fjord landscape forms an unimpeachable backdrop to this holiday home by Office Inainn. Set high on the slopes above the water in Valldal on the country’s spectacular western coast, the house is designed to follow the contours, a viewing platform that’s also a warm and inviting place to stay.
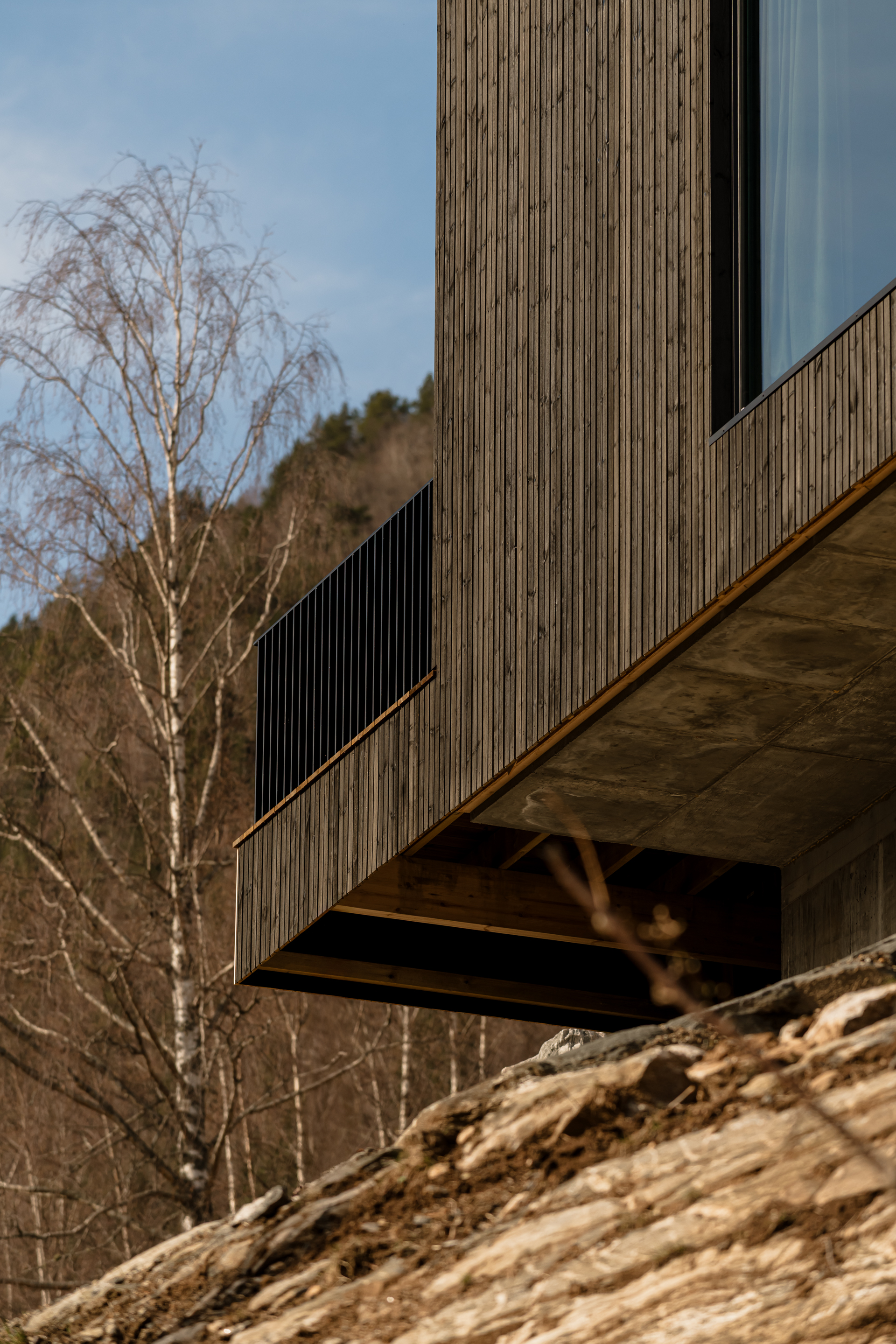
The cantilevered terrace at Office Inainn's Norwegian holiday home
Exploring the Norwegian fjord through this holiday home's striking vistas
In choosing not to level the steep site, the architects set themselves a structural and programmatic challenge, one that shaped every facet of the design. Instead, a concrete foundation serves as a raised platform on which the single level house is built, flanked by a pair of terraces that are raised up above the void.
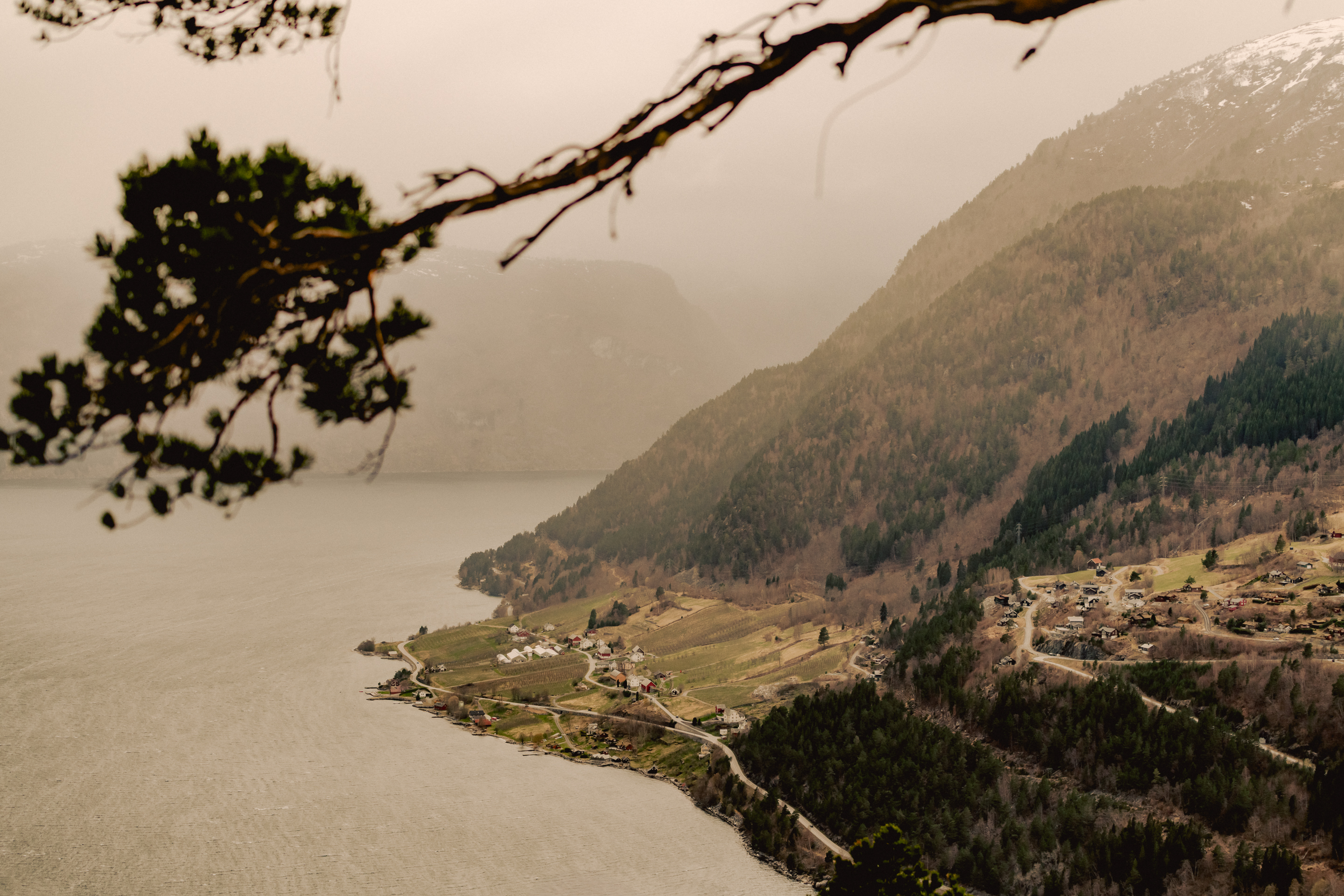
The house has spectacular views over the fjord
The house itself is formed from two rectangular volumes, slightly misaligned, with a taller, narrower volume providing a top-lit entrance and access corridor that runs the length of the site. It’s flanked by a lower structure containing the accommodation, cantilevered out above the slope. Where the tall volume is austere and complete lacking in windows on the entrance façade, the view is revealed via a long run of glazing looking across the fjord. At the upper level, a band of clerestory windows brings light into the main corridor.
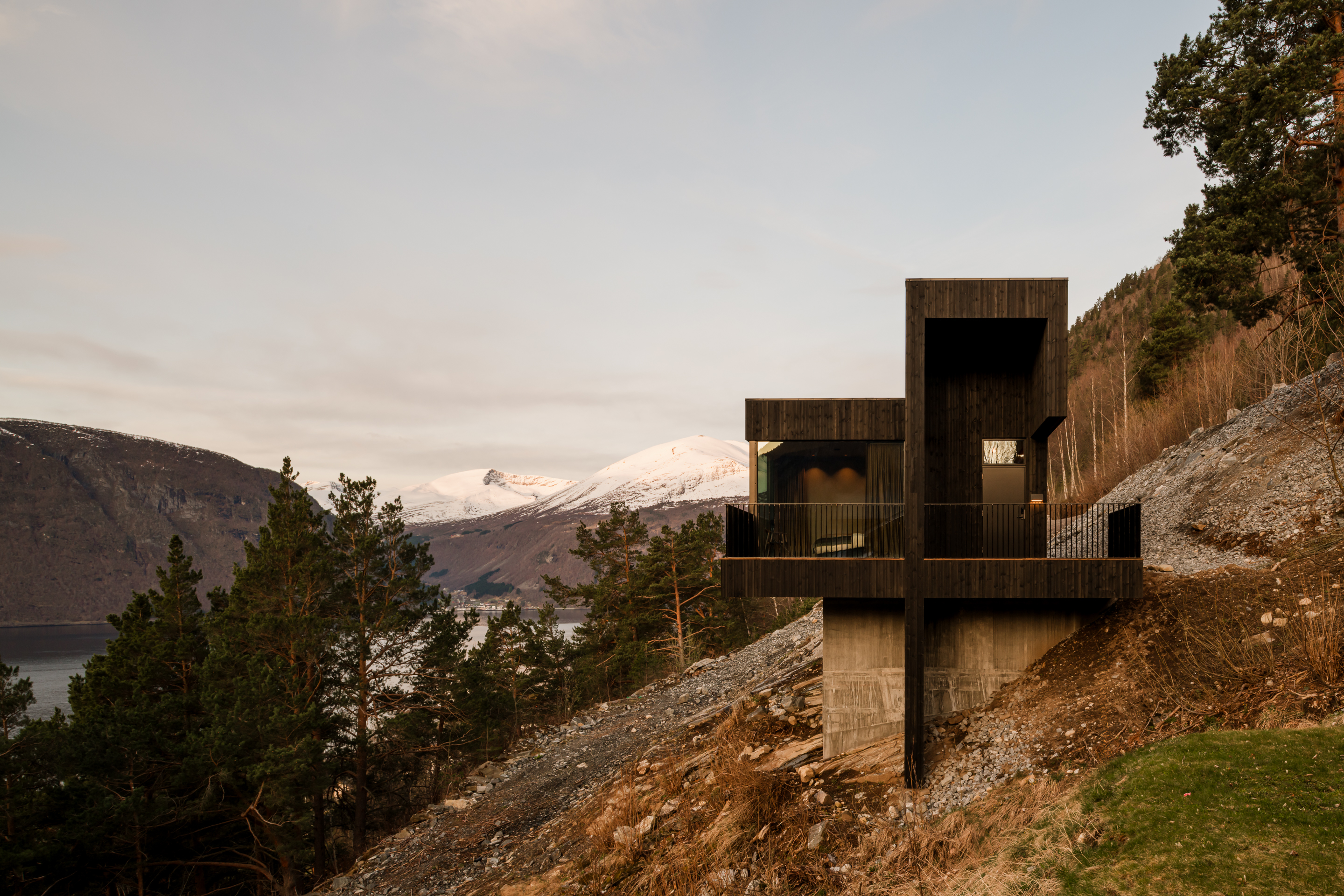
The simple arrangement of the structure can be seen in the side view
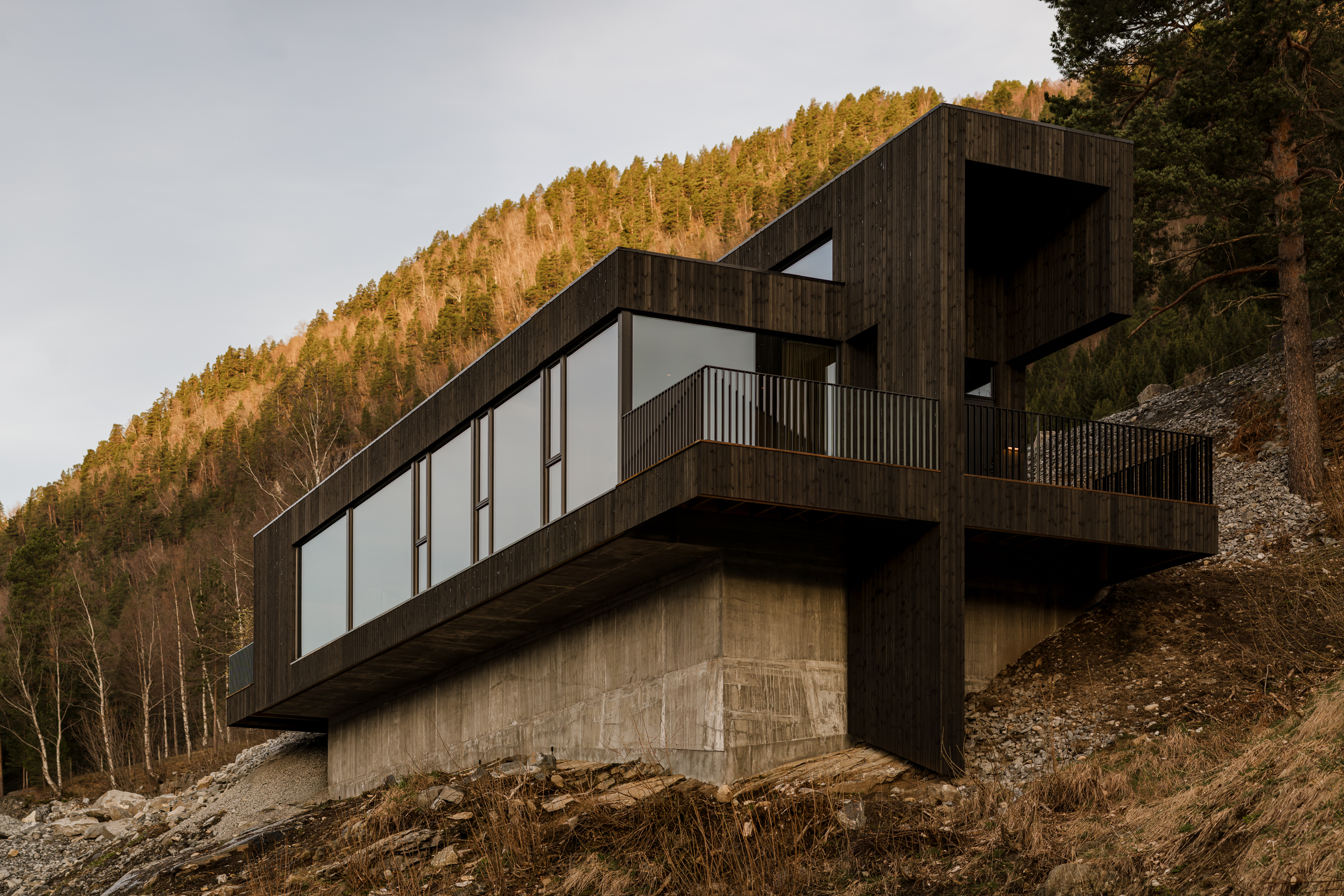
A long run of fjord-facing windows makes up the main facade
At the ends of the house, the two volumes are intertwined, with cladding that wraps around the structures to create an enclosed entrance porch, reaching down to the ground to root the house in the landscape. This sense of something that has grown out of the slope, rather than been imposed upon it is further heightened by the dark wood cladding.
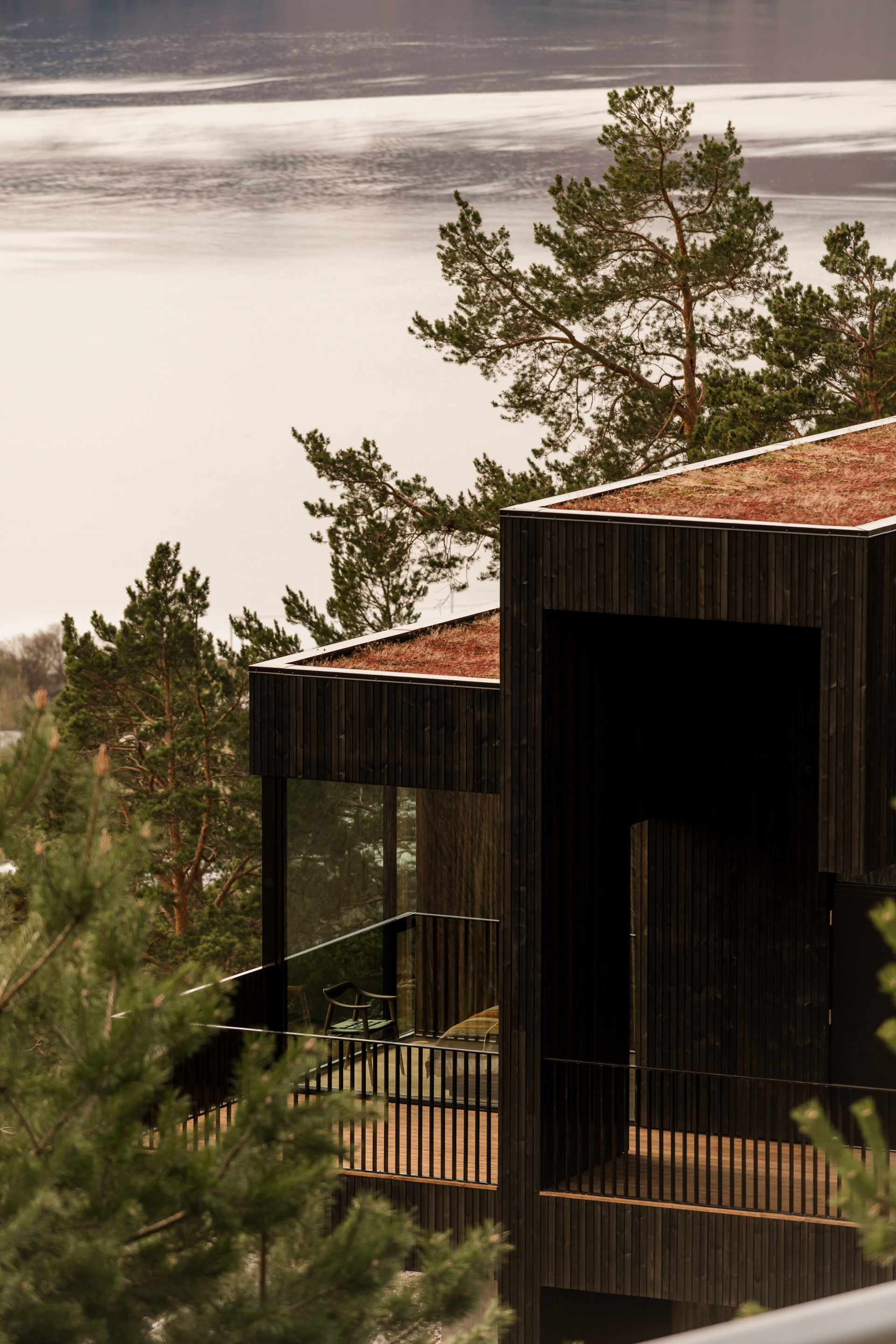
The entrance porch and adjoining terrace
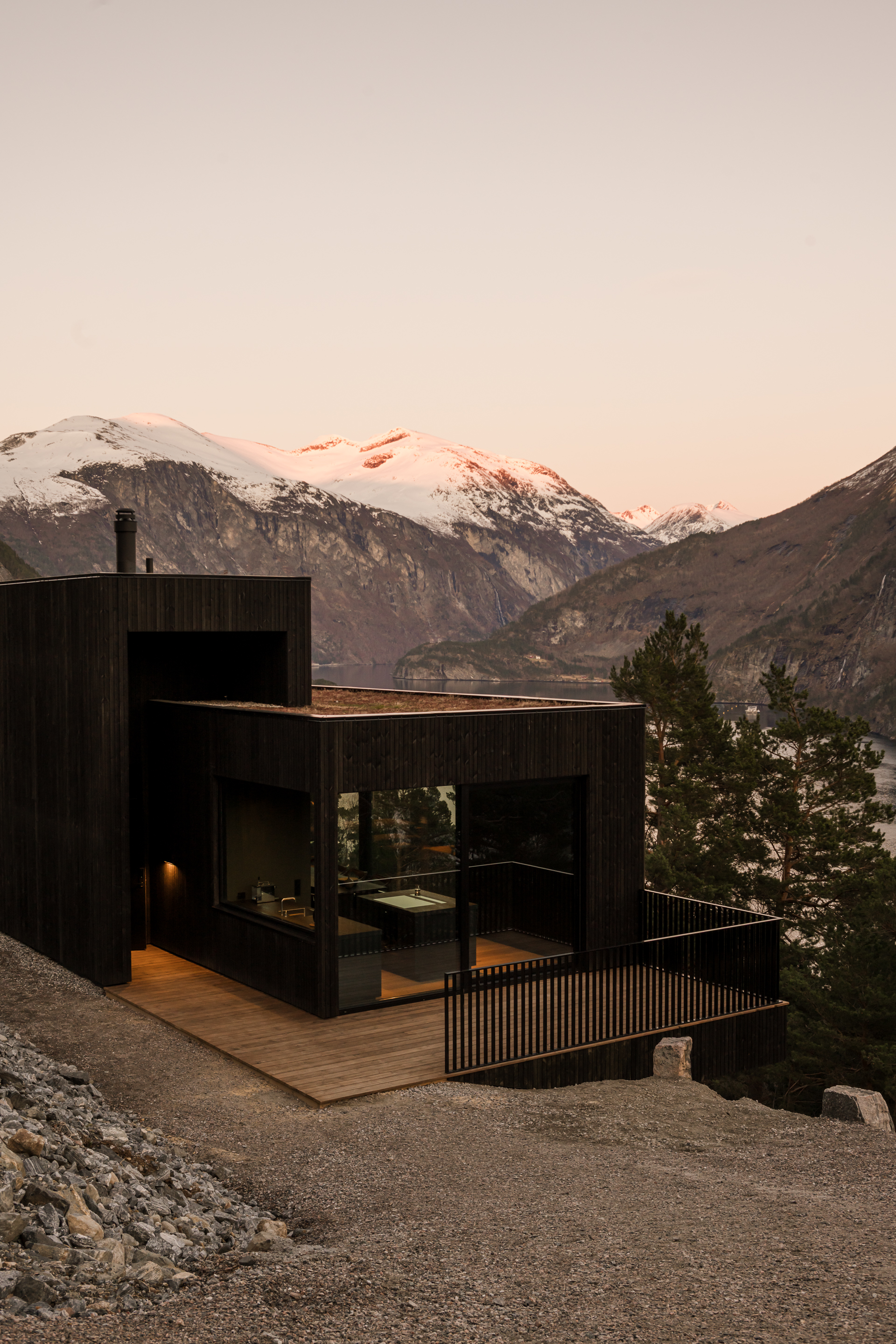
A second terrace is accessed from the kitchen
The entrance sequence, along a narrow path between the rock and the building, is effectively continued by the tall, top-lit entrance corridor, with its polished concrete floors. The architects describe it as a ‘gentle transition from wild landscape to warm interior.’ Visitors pass a cloakroom and the doors to the three modest, cabin-like double bedrooms and one of two bathrooms before they reach the linear living/dining space and the dramatic reveal of the fjord and mountains beyond. Careful framing enhances the drama of the landscape, with a separate vista provided off the kitchen, which also has access to another terrace.
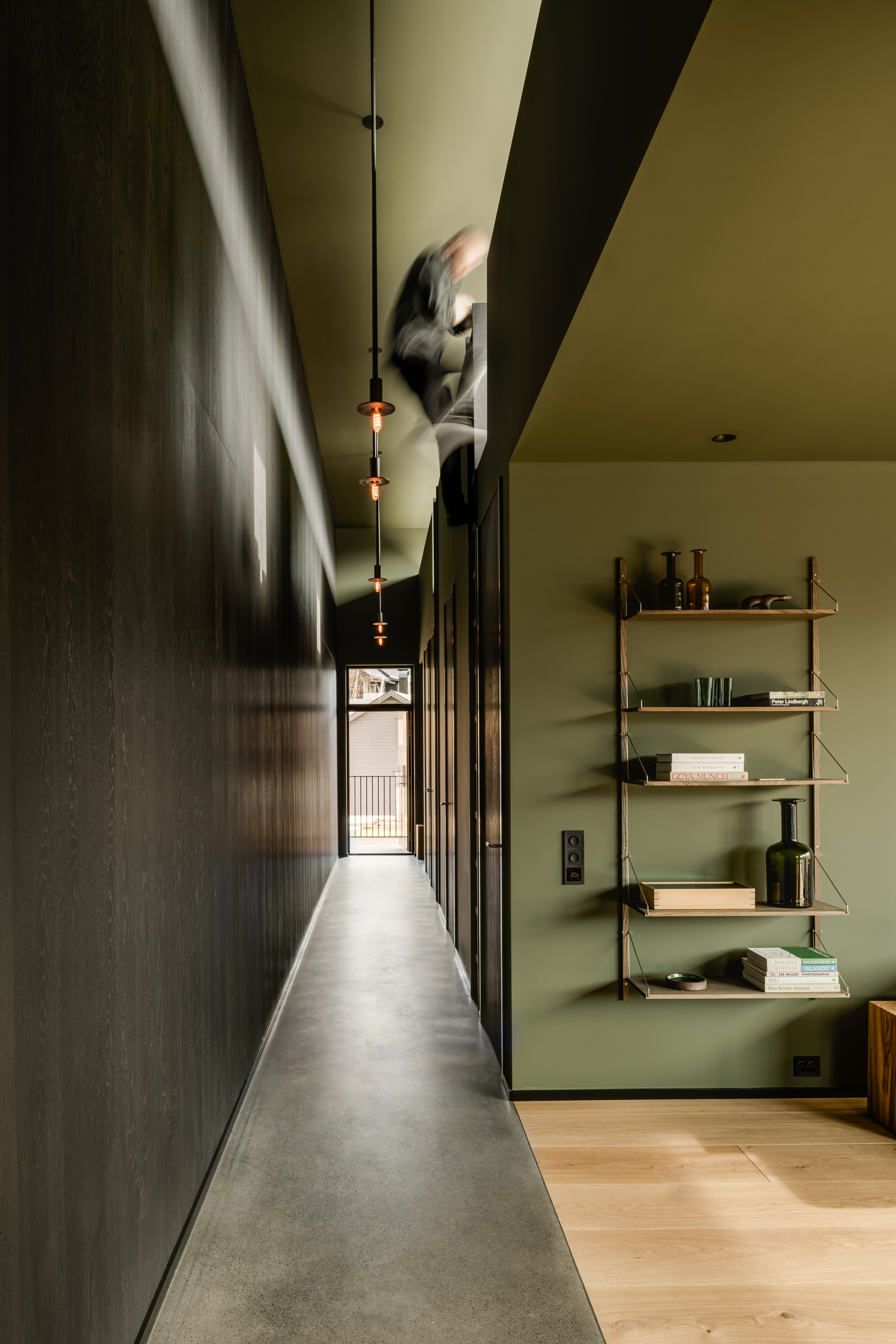
Looking back along the high-ceilinged entrance corridor to the bedrooms with the main living space on the right
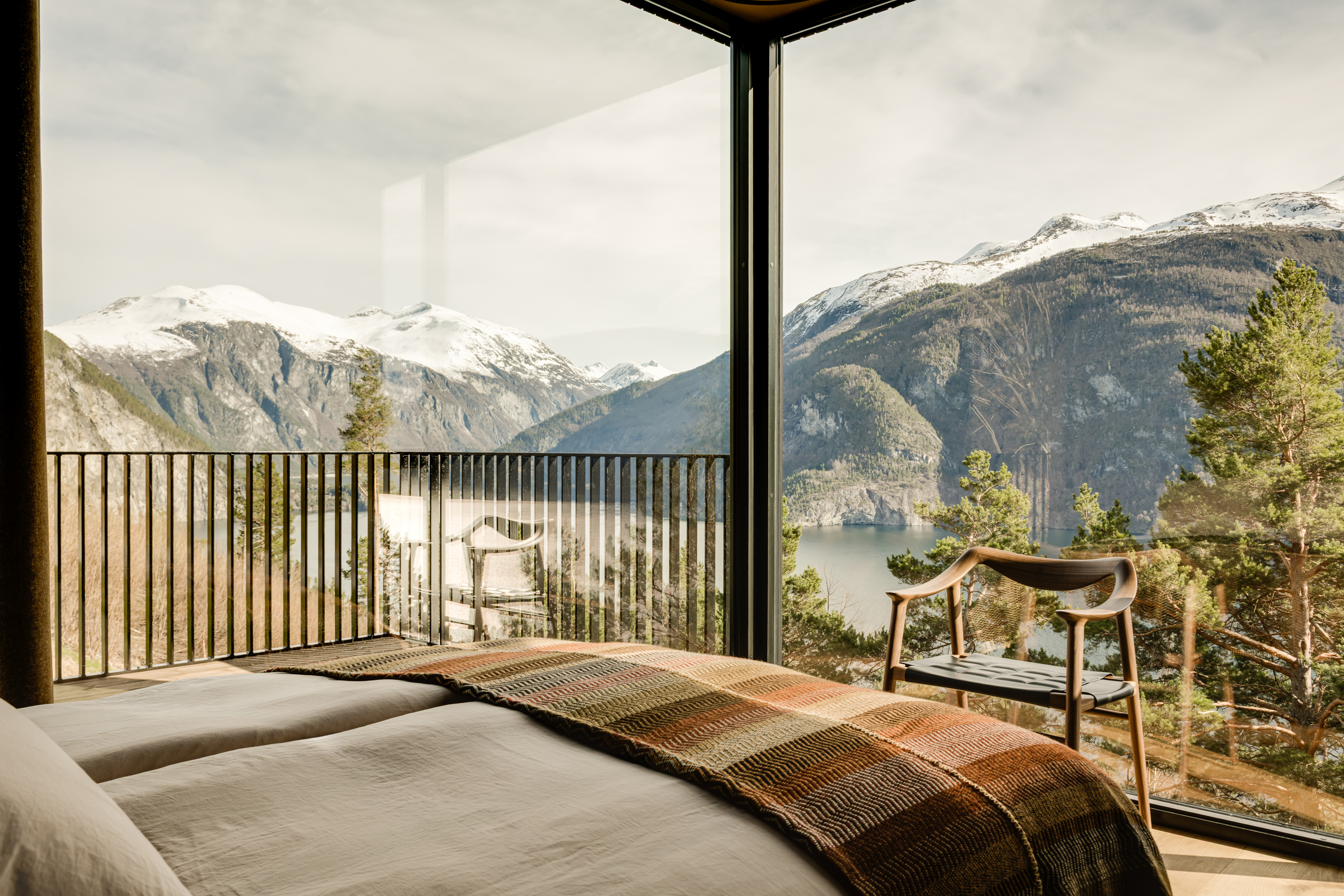
The primary bedroom occupies the corner of the plan and has its own terrace
Dark wood cabinetry by Limstrand is paired with timber floors and olive paintwork in the main space. Window frames are also dark, with floor to ceiling top-hung curtains to cover the vast panes of glass. Furniture was supplied by Fjordfiesta. All these materials were sourced locally where possible and kept deliberately muted in order to foreground the majesty of the surroundings. ‘We didn’t want to add to the landscape,’ says practice founder Maksymilian Sawicki, ‘We wanted to continue it.’
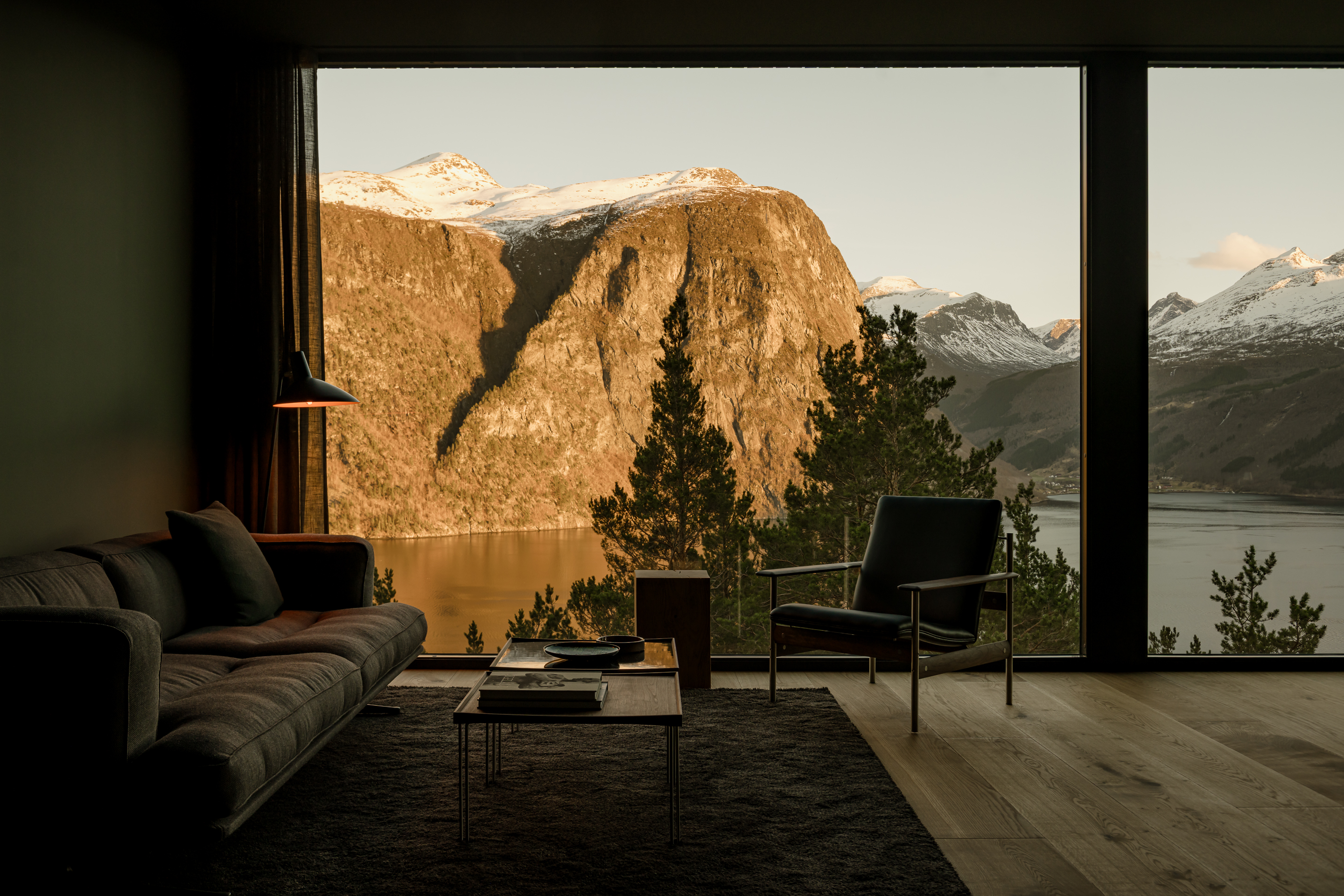
The view from the living room
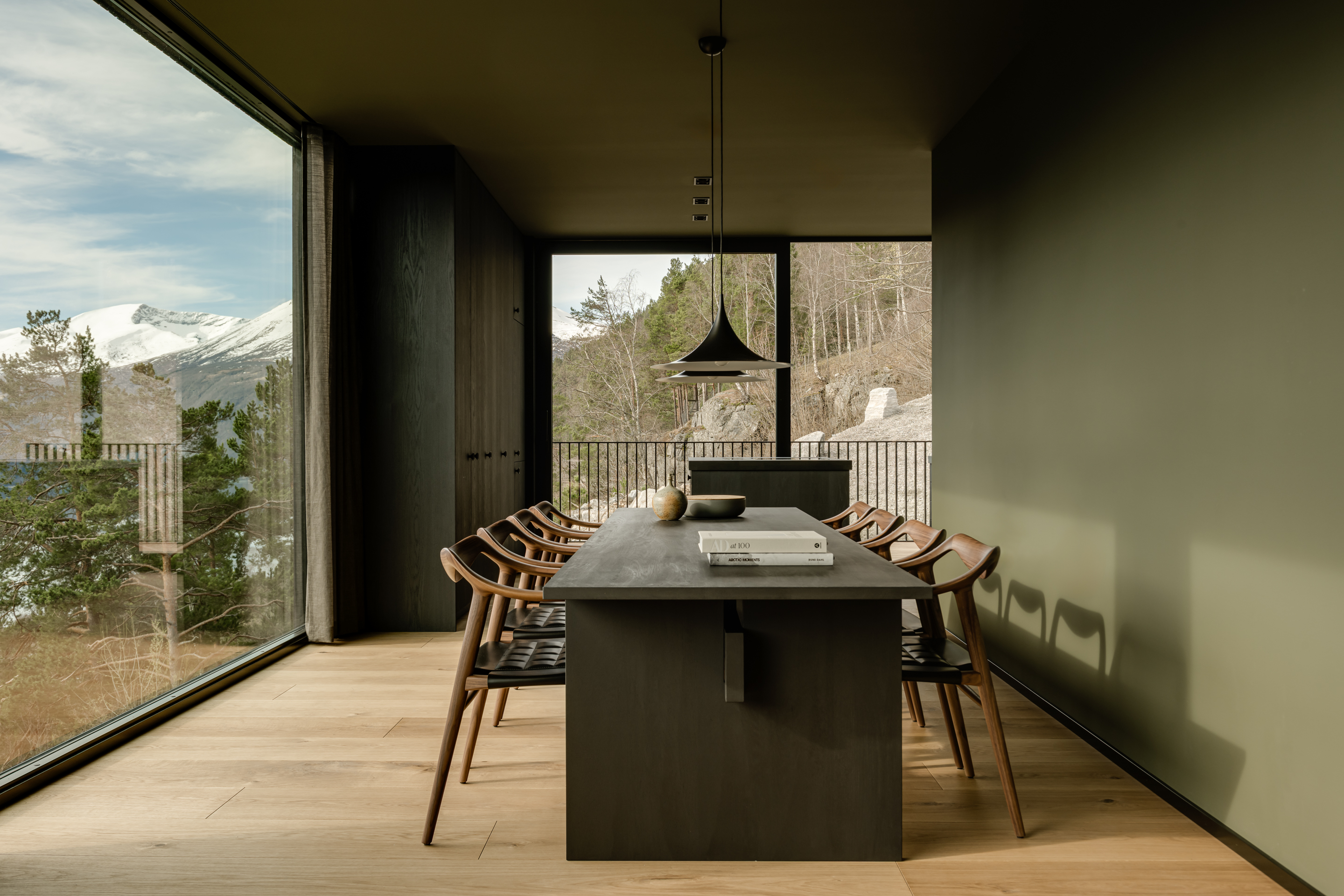
The dining space with kitchen beyond
The client, who has a longstanding connection to the area, specified that nature was to lead the project first and foremost. At a very modest 127 sq m, the holiday house is neither grandiose nor ostentatious yet still conveys a richness of craft and detail that is utterly befitting its spectacular location. Based in Ålesund, Office Inainn describes its work as having a ‘focus on simplicity, functionality, and sustainability.’
Receive our daily digest of inspiration, escapism and design stories from around the world direct to your inbox.
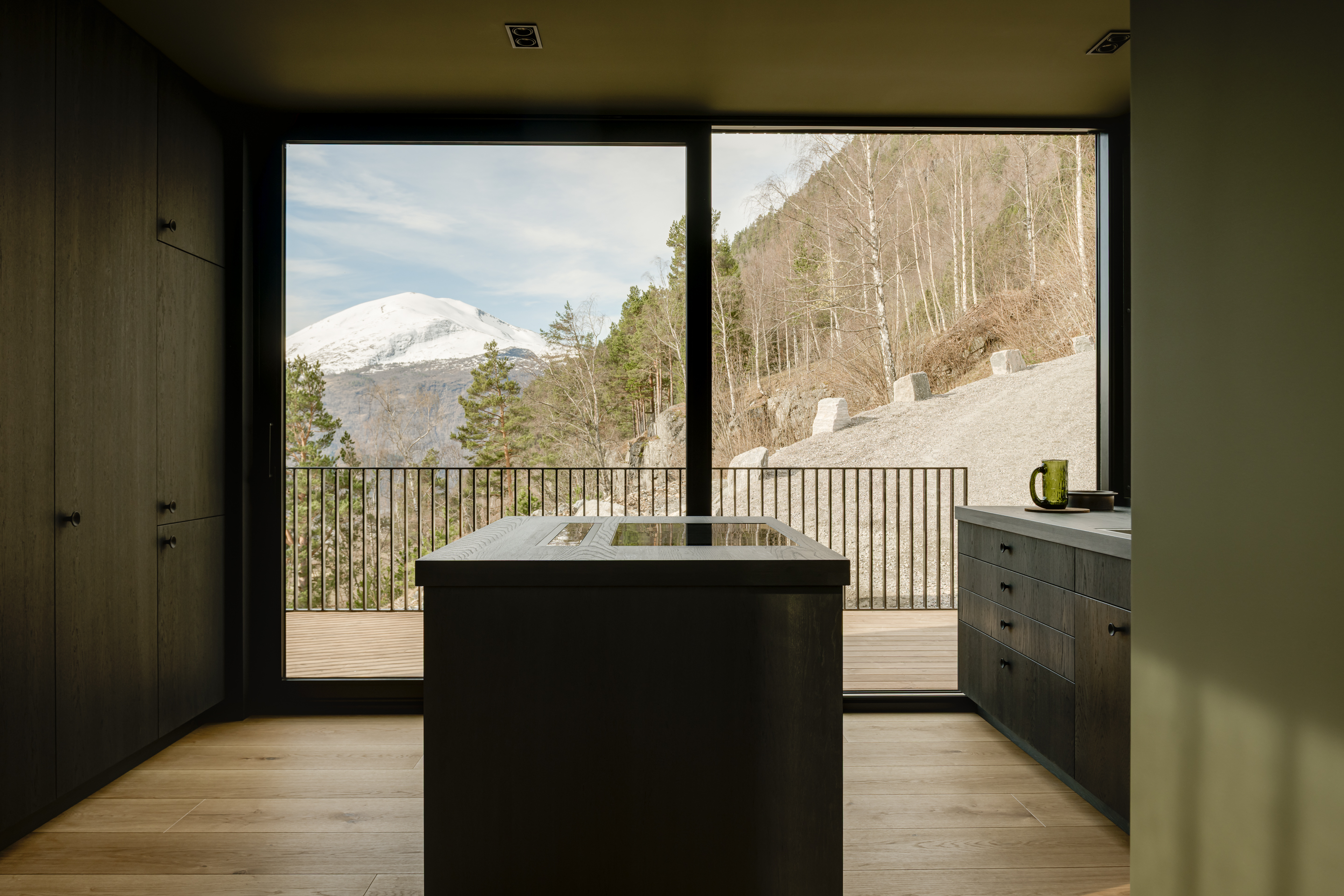
The kitchen, overlooking its own terrace
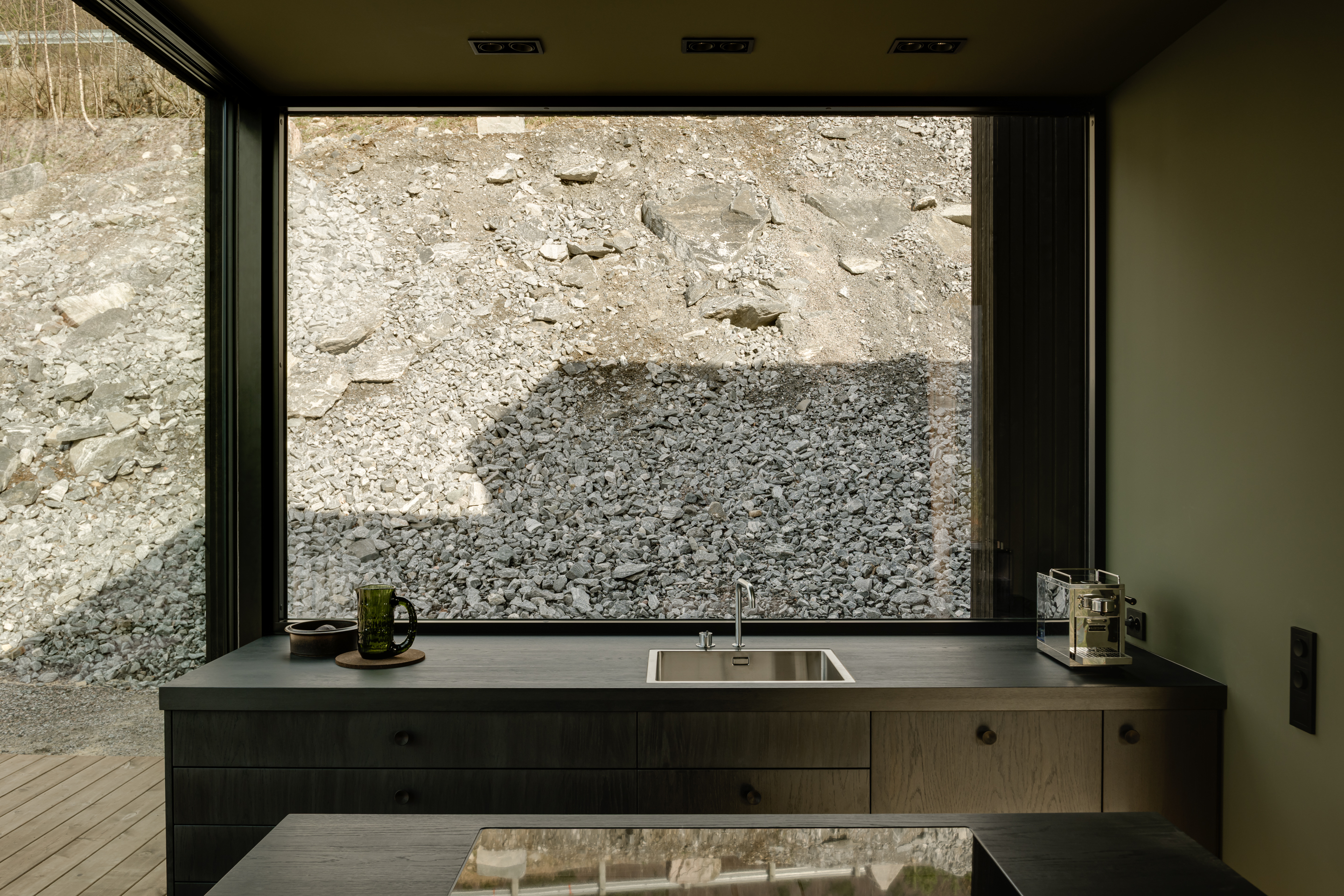
Another view from the kitchen
The studio is committed to minimising the environmental impact of its projects without compromising a dynamic and spectacular relationship with landscape. With this impressive project they've more than succeeded.
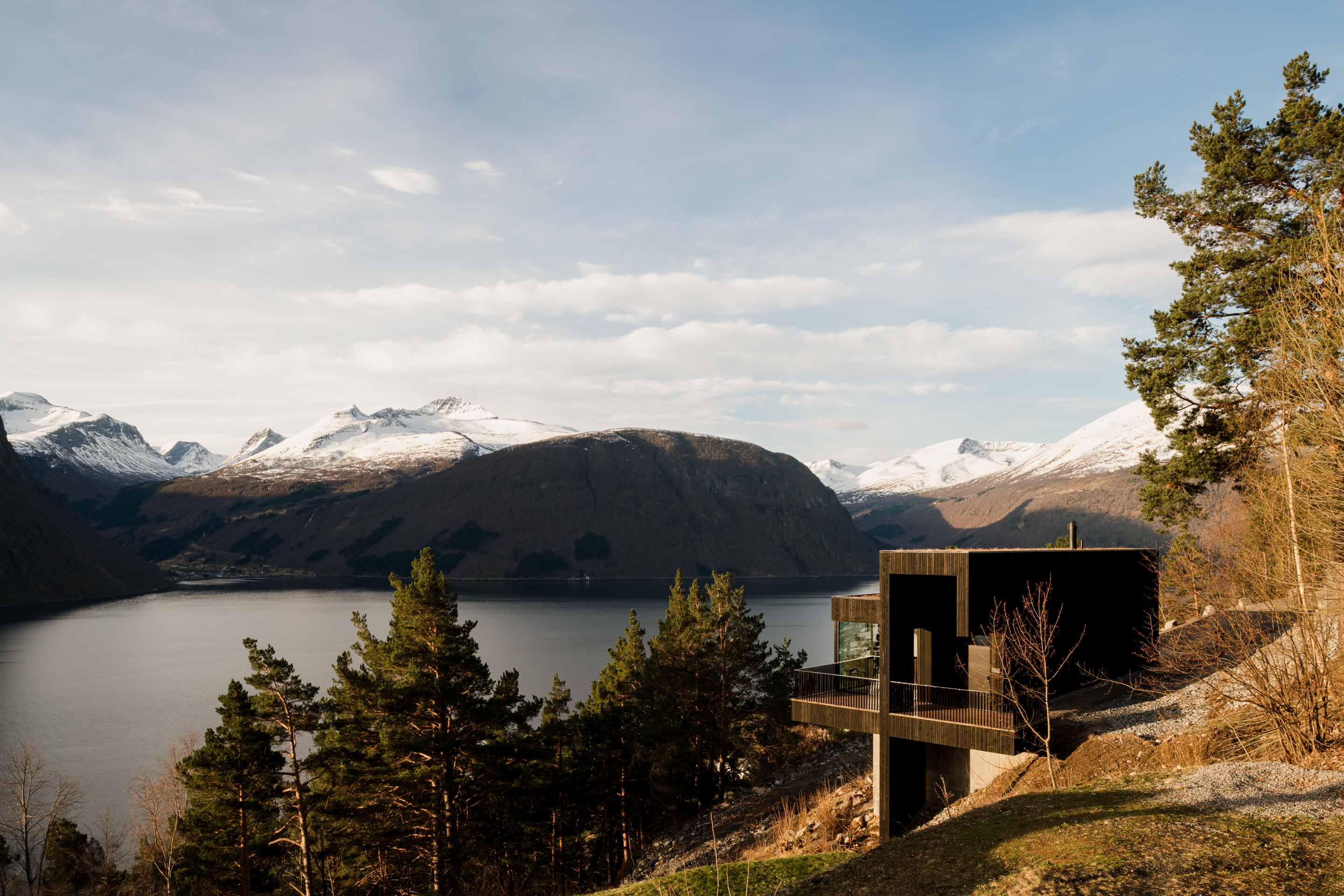
The house in the context of the sloping site
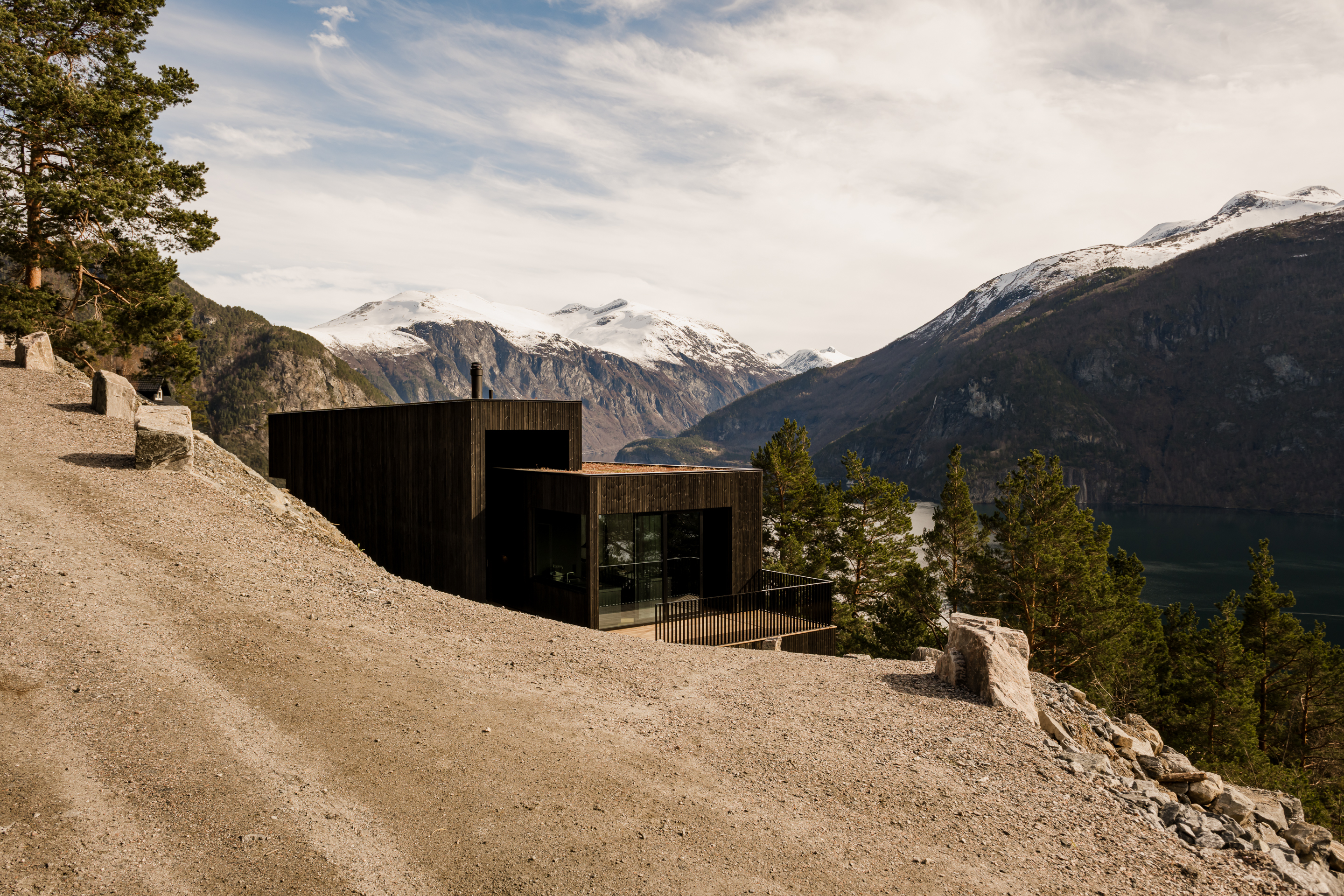
Another view of Office Inainn's holiday house
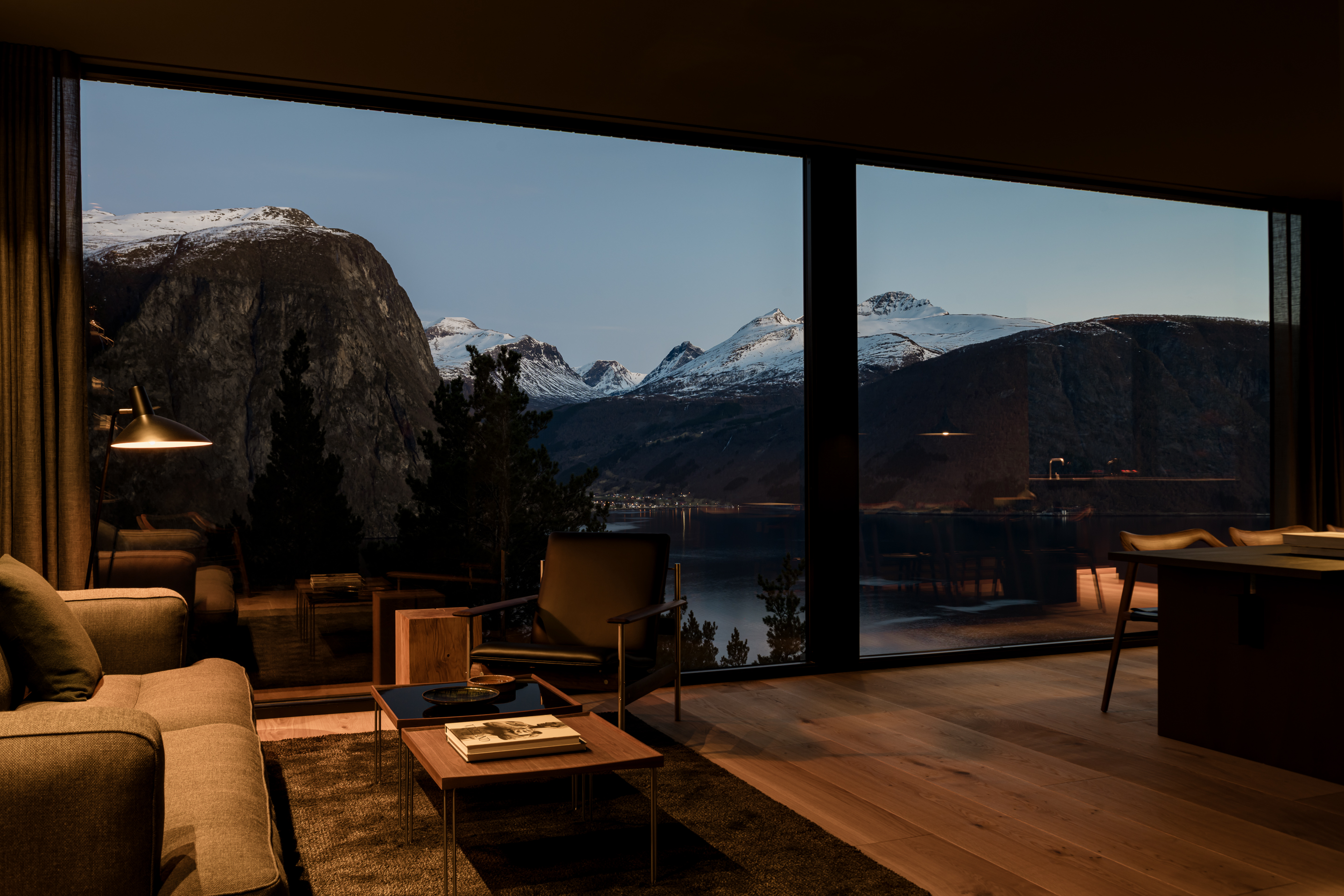
The view over the fjord at dusk
Jonathan Bell has written for Wallpaper* magazine since 1999, covering everything from architecture and transport design to books, tech and graphic design. He is now the magazine’s Transport and Technology Editor. Jonathan has written and edited 15 books, including Concept Car Design, 21st Century House, and The New Modern House. He is also the host of Wallpaper’s first podcast.
-
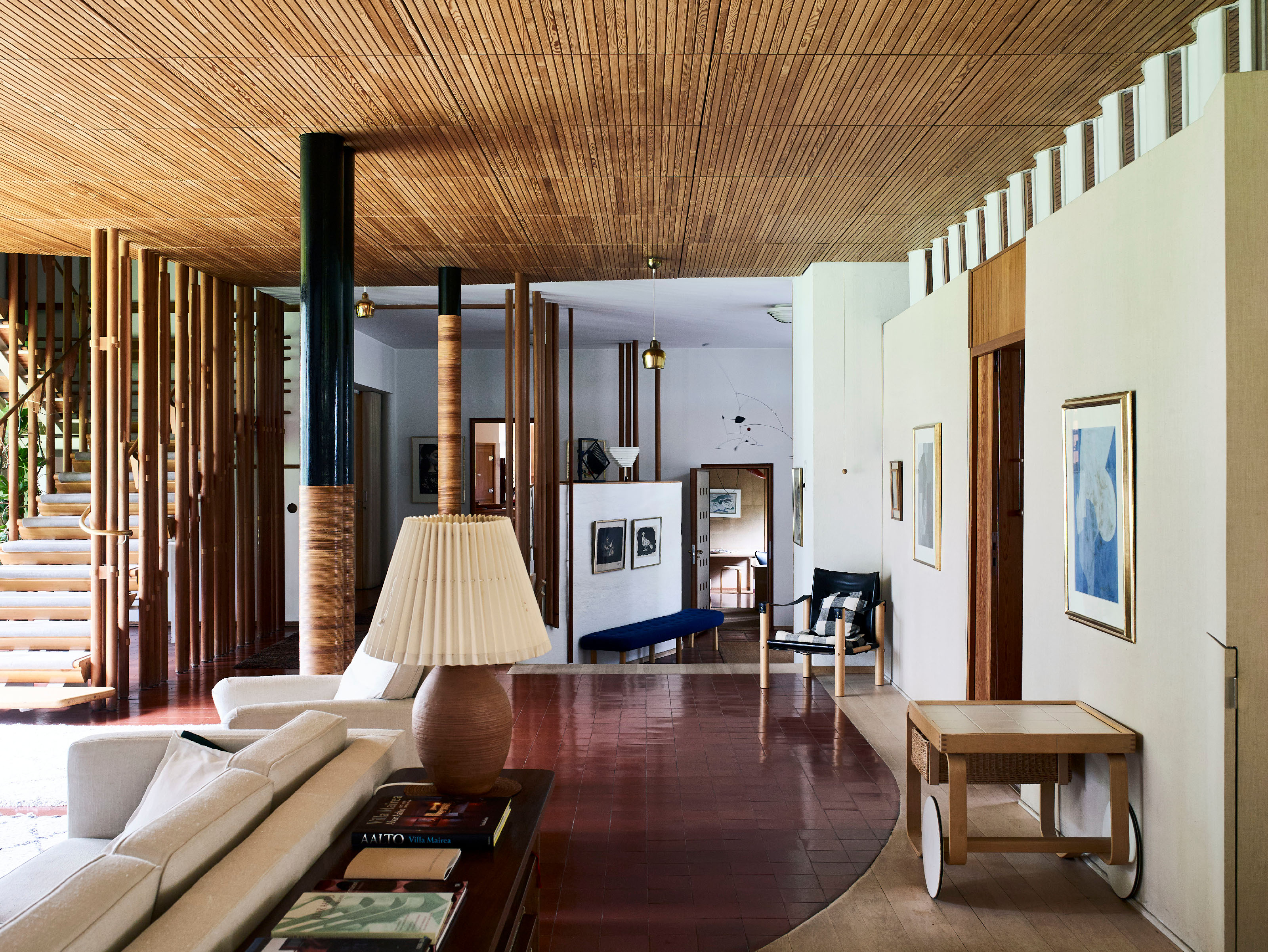 ‘The Iconic Nordic House’ explores the art, craft and influence of the region’s best residences
‘The Iconic Nordic House’ explores the art, craft and influence of the region’s best residencesA new book of Nordic homes brings together landmark 20th-century residential architecture with stunning contemporary works; flick through this new tome from Bradbury and Powers
-
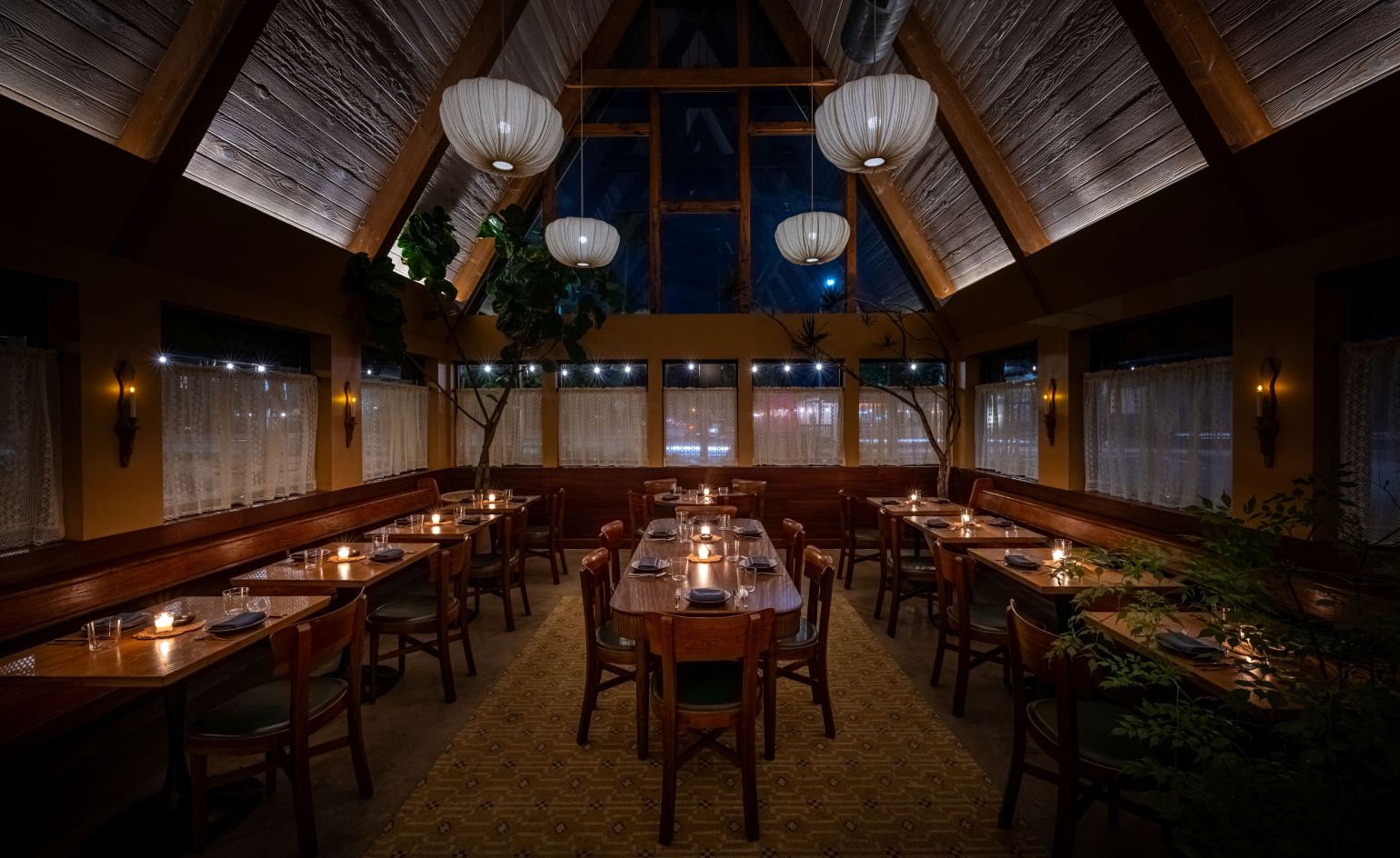 Chef Ray Garcia brings Broken Spanish back to life on LA’s Westside
Chef Ray Garcia brings Broken Spanish back to life on LA’s WestsideClosed during the pandemic, Broken Spanish lives again in spirit as Ray Garcia reopens the conversation with modern Mexican cooking and layered interiors
-
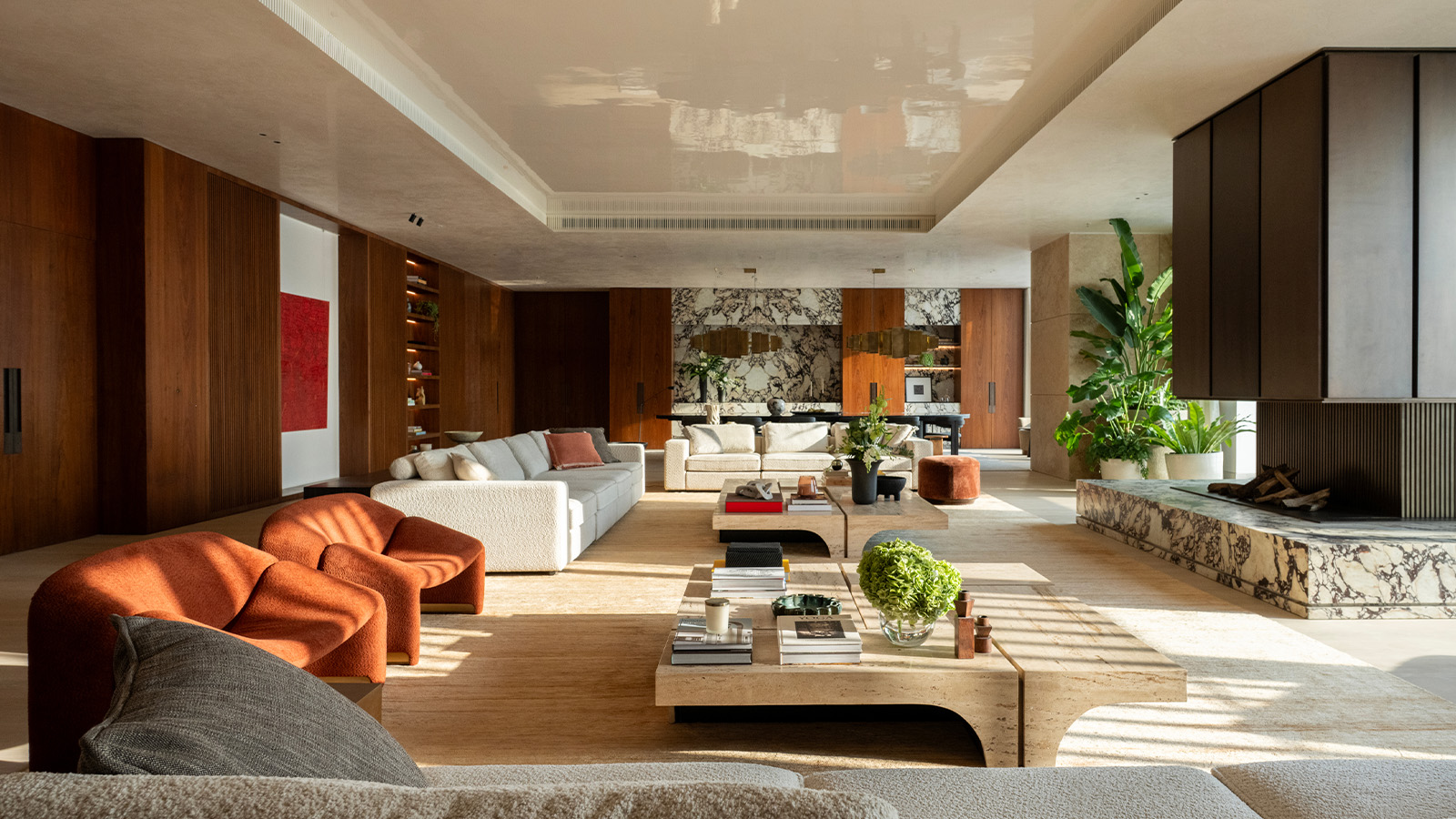 Inside a skyrise Mumbai apartment, where ancient Indian design principles adds a personal take on contemporary luxury
Inside a skyrise Mumbai apartment, where ancient Indian design principles adds a personal take on contemporary luxuryDesigned by Dieter Vander Velpen, Three Sixty Degree West in Mumbai is an elegant interplay of scale, texture and movement, against the backdrop of an urban vista
-
 ‘The Iconic Nordic House’ explores the art, craft and influence of the region’s best residences
‘The Iconic Nordic House’ explores the art, craft and influence of the region’s best residencesA new book of Nordic homes brings together landmark 20th-century residential architecture with stunning contemporary works; flick through this new tome from Bradbury and Powers
-
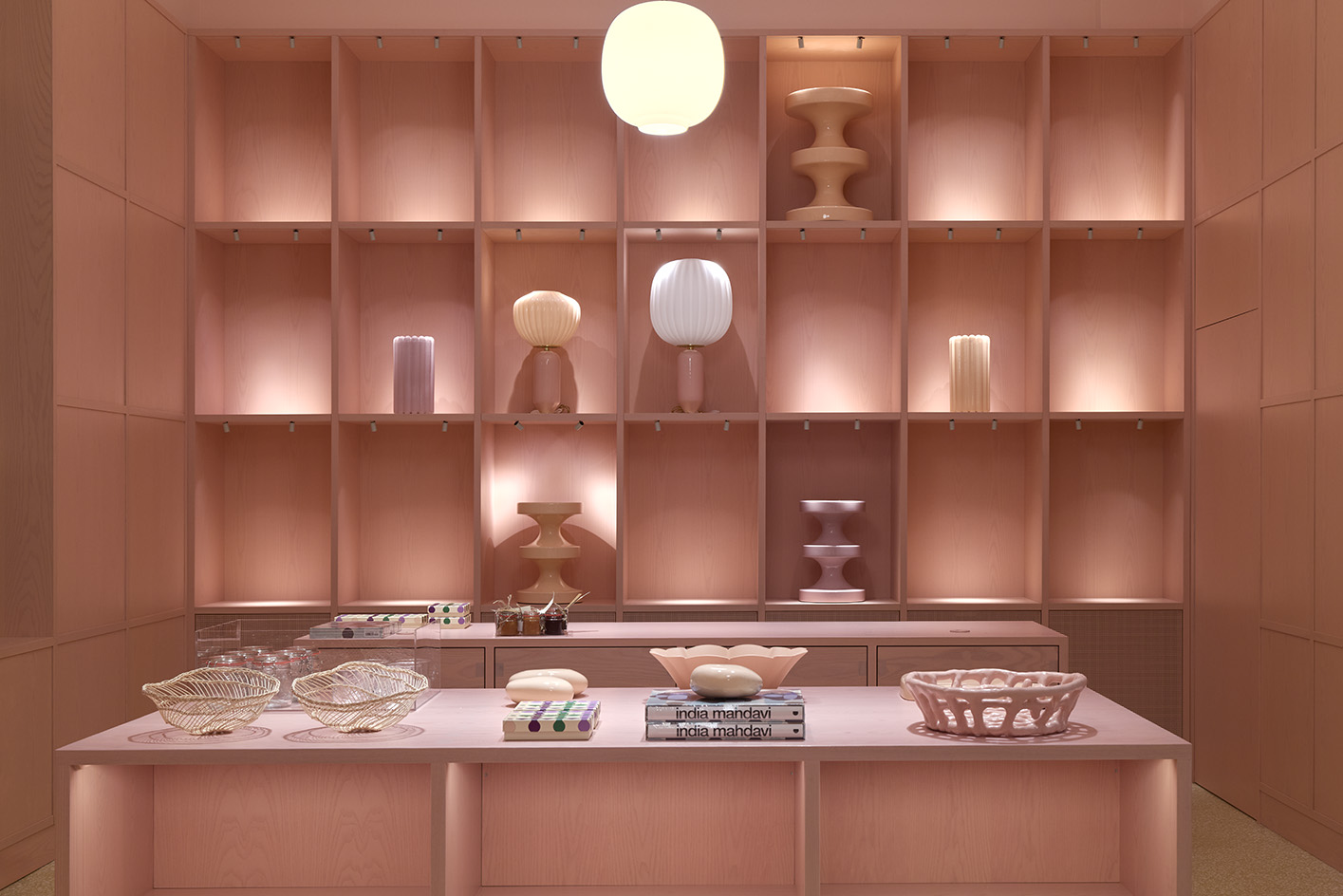 PoMo Museum opens its colourful spaces in Trondheim’s art nouveau post office
PoMo Museum opens its colourful spaces in Trondheim’s art nouveau post officePoMo Museum is a new Trondheim art destination, featuring colourful interiors by India Mahdavi in an art nouveau post office heritage building
-
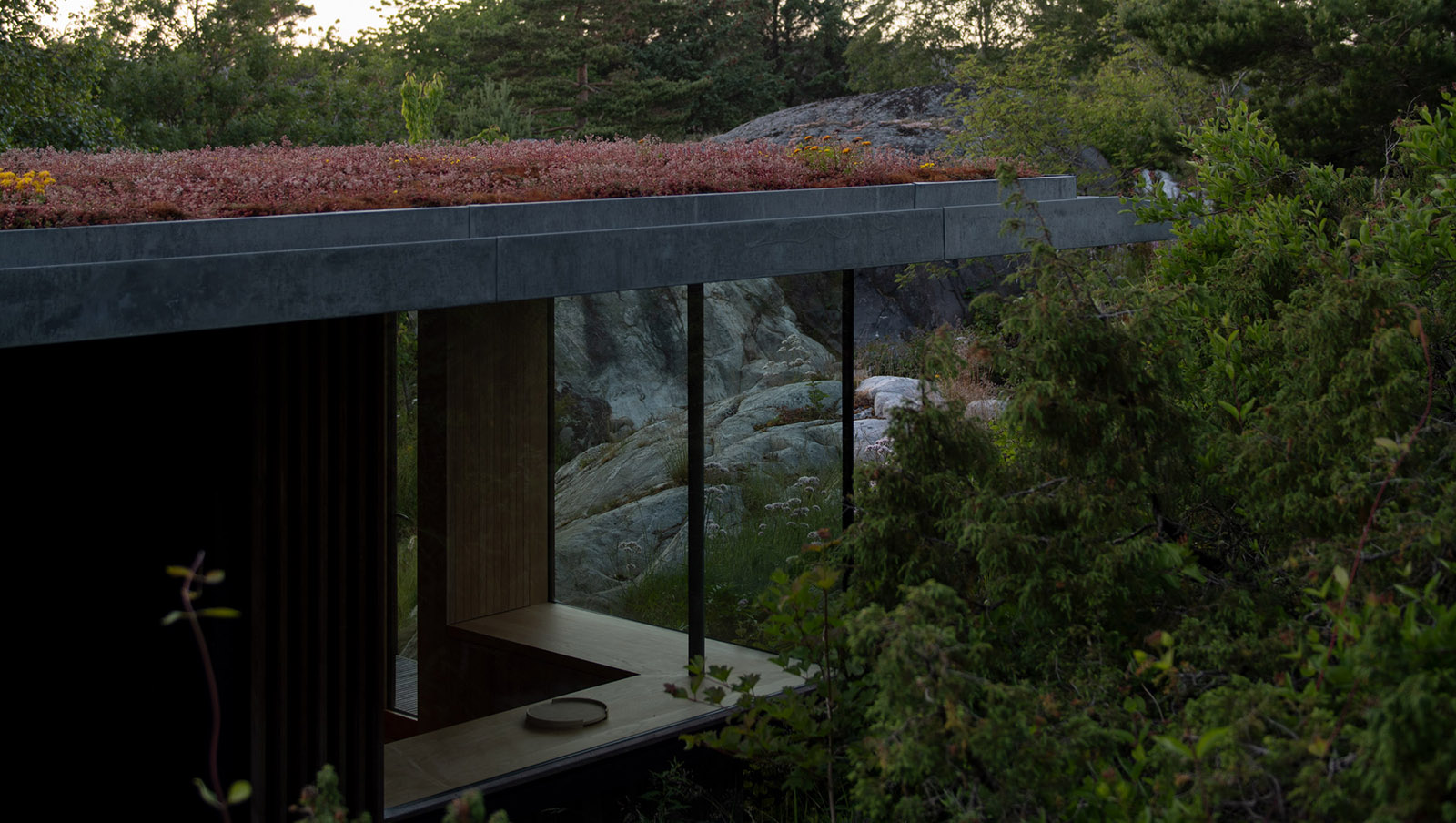 Tour this waterfront Norwegian summer house in pristine nature
Tour this waterfront Norwegian summer house in pristine natureCabin Lillesand by architect, Lund Hagem respects and enhances its natural setting in the country's south
-
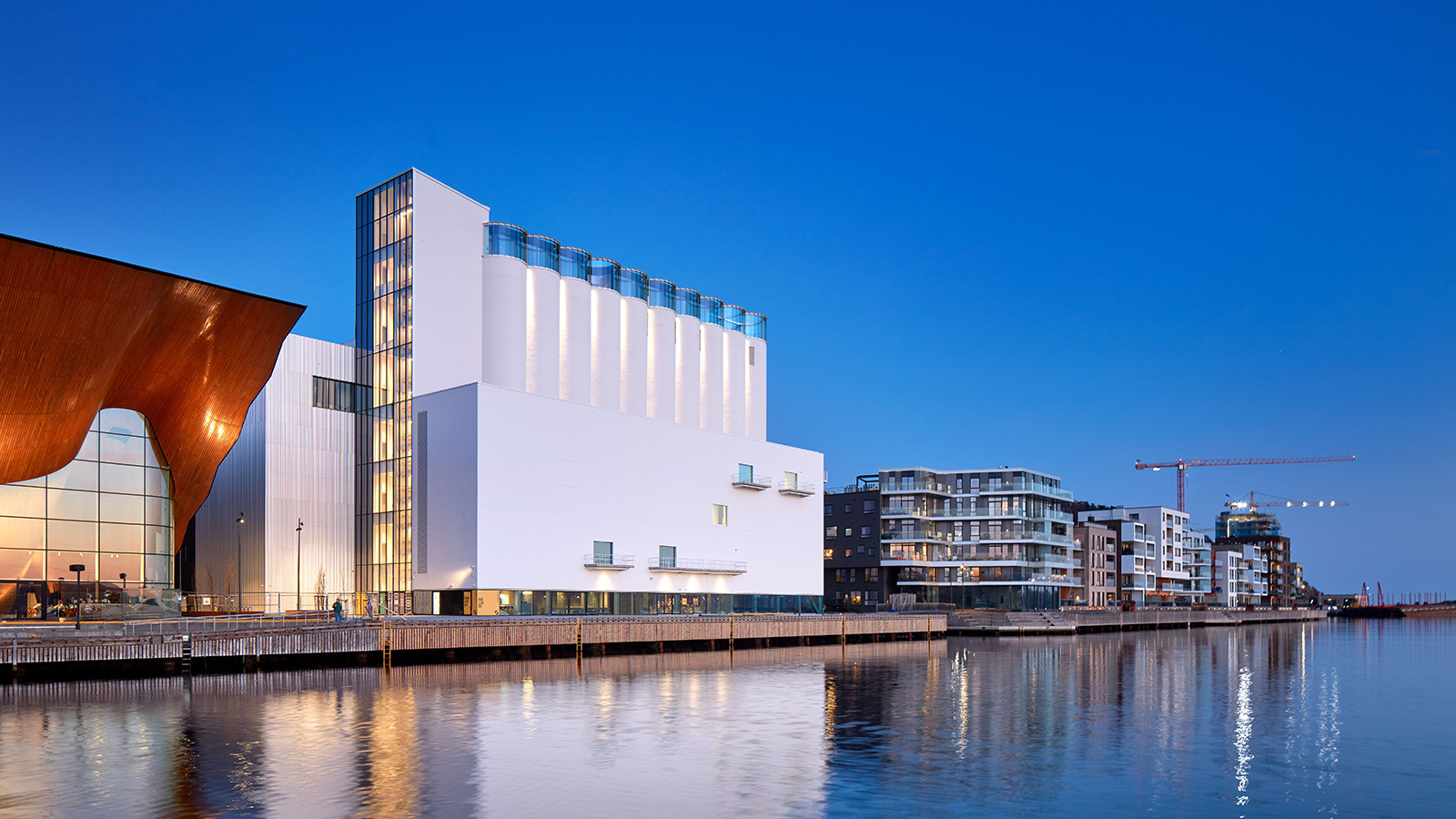 Kunstsilo sees a functionalist grain silo transformed into Norway’s newest art gallery
Kunstsilo sees a functionalist grain silo transformed into Norway’s newest art galleryKunstsilo’s crisp modern design by Mestres Wåge with Spanish firms Mendoza Partida and BAX Studio transforms a listed functionalist grain silo into a sleek art gallery
-
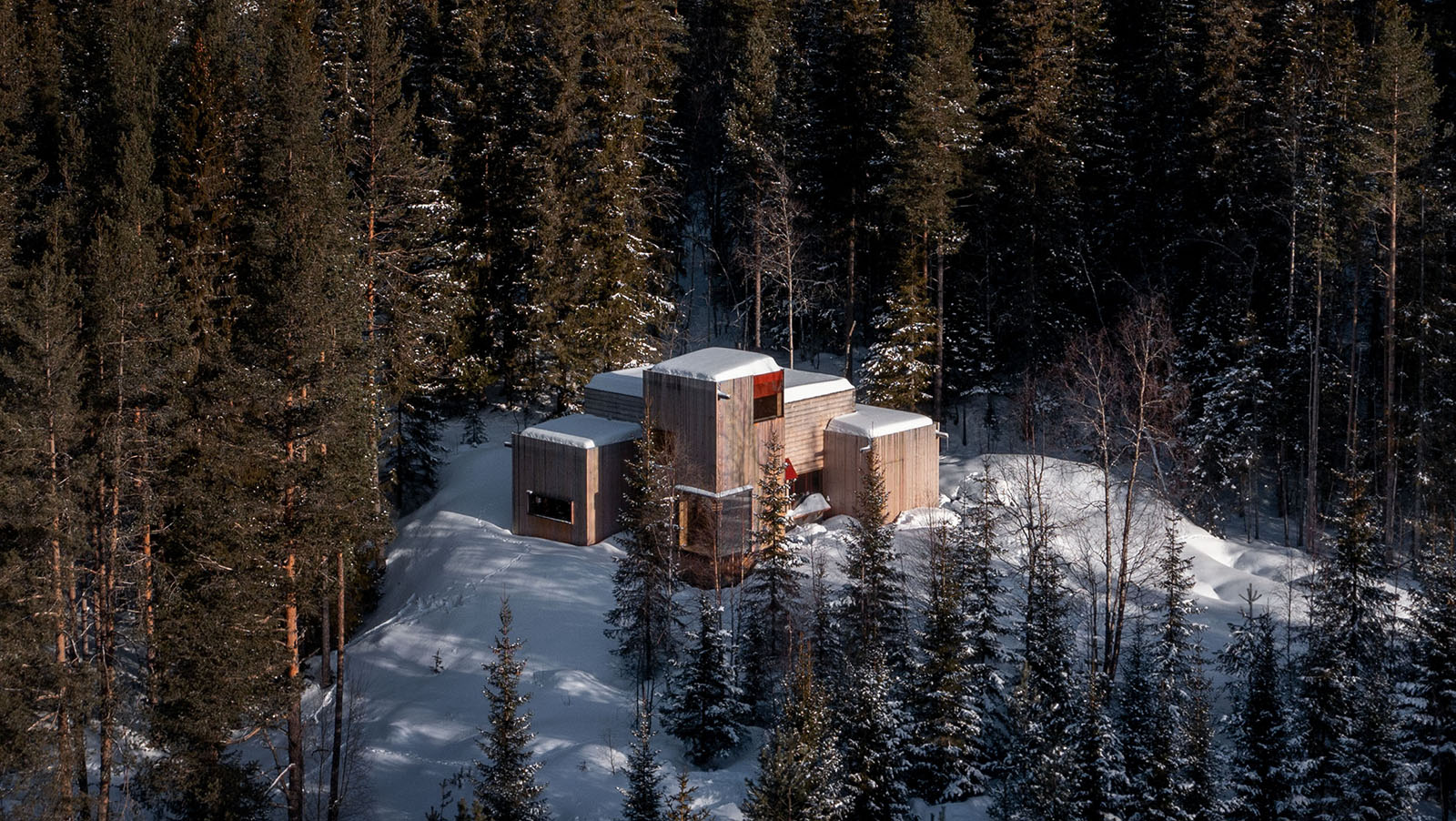 Aarestua Cabin brings old Norwegian traditions into the 21st century
Aarestua Cabin brings old Norwegian traditions into the 21st centuryAarestua Cabin by Gartnerfuglen is a modern retreat with links to historical Norwegian traditions, and respect for its environment
-
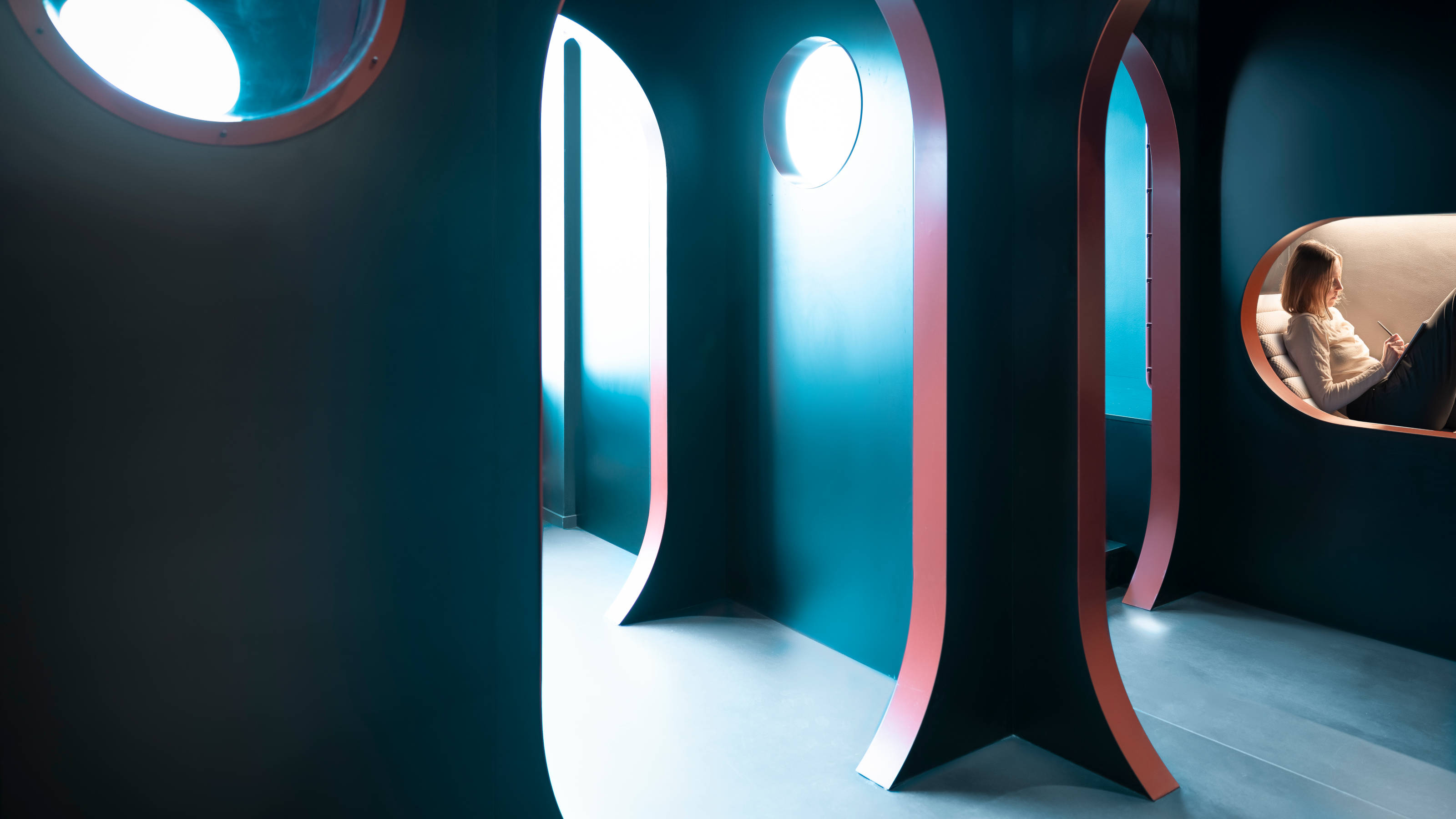 Pioneering tablet maker reMarkable’s Oslo headquarters is a space for ‘better thinking’
Pioneering tablet maker reMarkable’s Oslo headquarters is a space for ‘better thinking’reMarkable’s Oslo head office, featuring areas to retreat, ruminate and collaborate, is a true workspace of the future
-
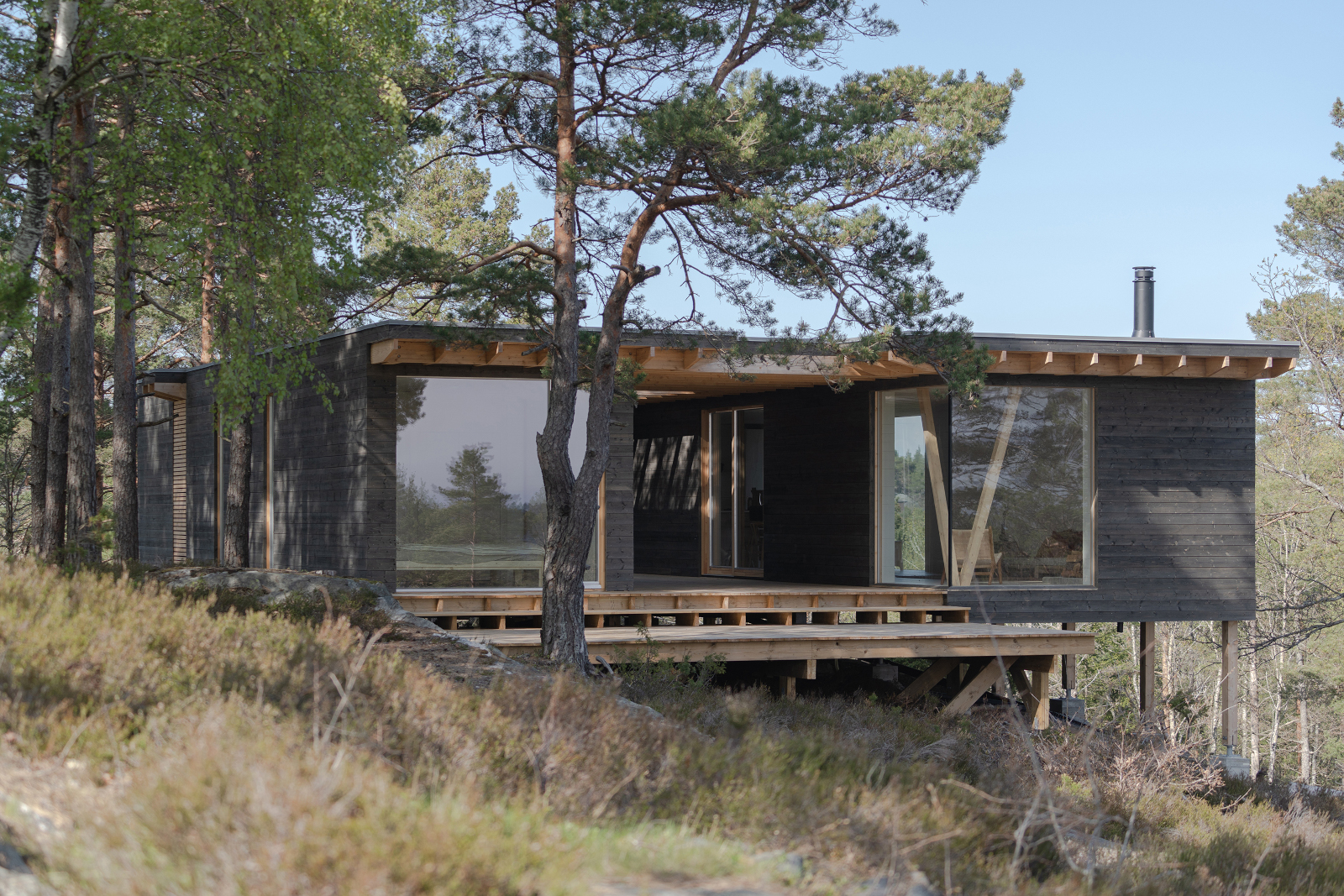 This Norway cabin was designed as a minimalist, coastal escape
This Norway cabin was designed as a minimalist, coastal escapeThis Norway cabin by Erling Berg is made of local timber that frames its scenic Risør views through large openings and outdoor areas, creating a cool summer escape
-
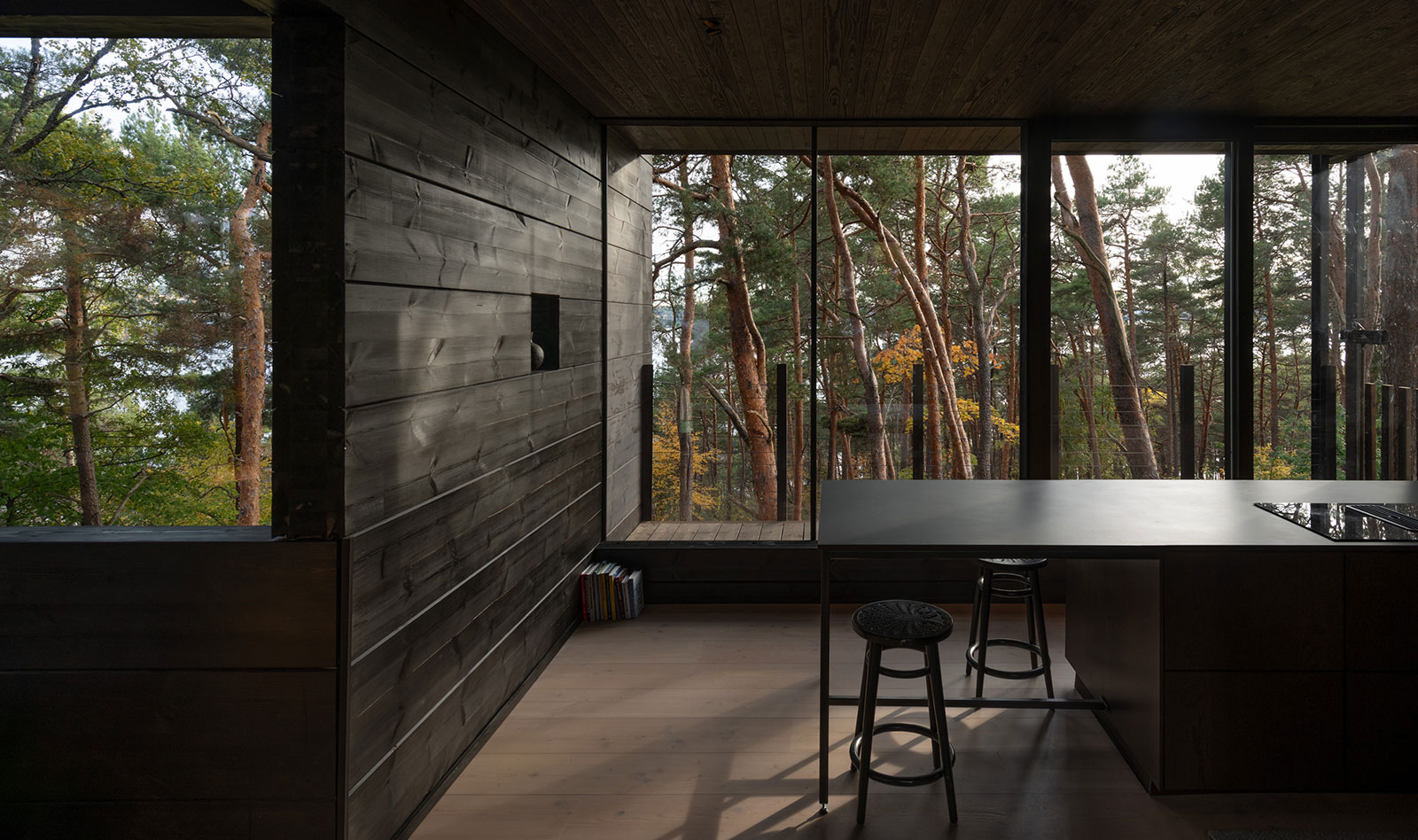 This Oslo house is a suburban cabin in the woods
This Oslo house is a suburban cabin in the woodsAn Oslo house designed like a retreat, Villa Nikkesmelle by Gartnerfuglen, offers the perfect balance between urban and rural