A British Columbia home takes its name from a series of striking roof forms
The Eaves House, a British Columbia home, creates a platform for spectacular views, combined with an unwinding interior that provides light, privacy and endless surprise
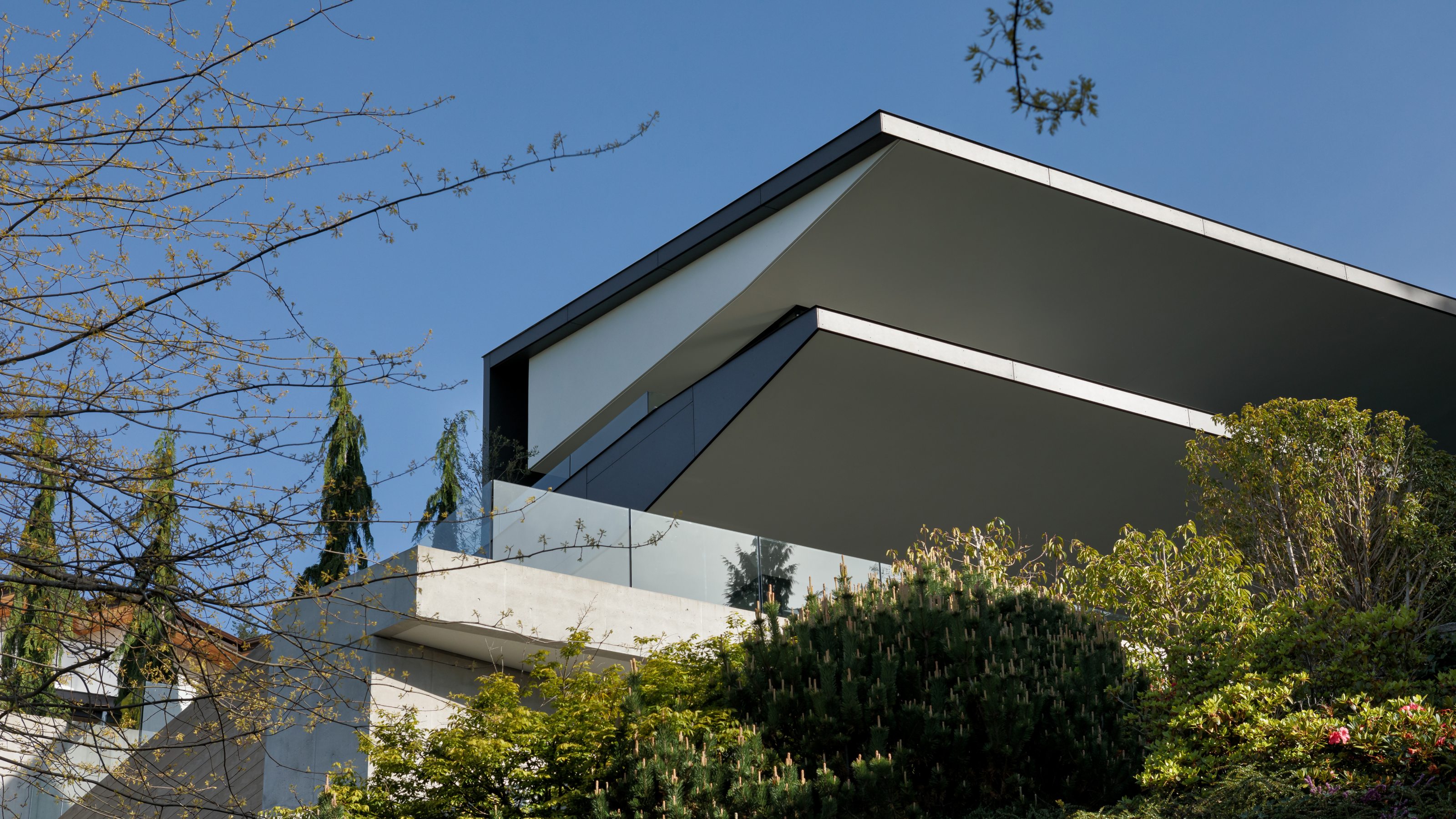
Named for its dramatic cantilevered roof, this British Columbia home has been designed by McLeod Bovell for a West Vancouver family. The new house is spread out across three levels and over 8,000 sq ft. The L-shaped plan is tucked into the hillside at a point where a residential neighbourhood gives way to a steep, undeveloped forested ravine. It’s an excellent vantage point, offering views of the Vancouver skyline as well as English Bay in the distance, and the Stanley Park Peninsula to the south-east.
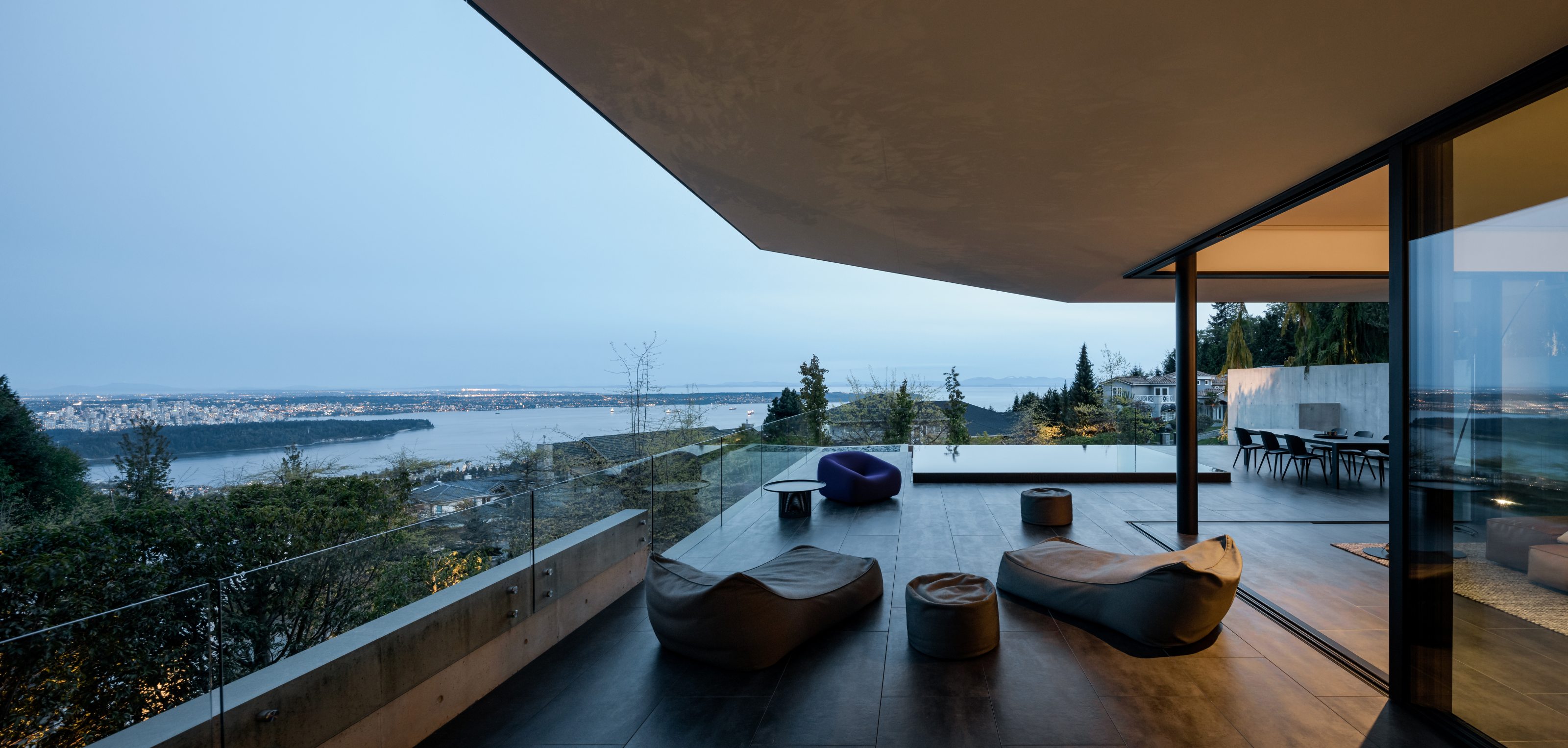
A dramatic British Columbia home
The house’s form was partly determined by zoning laws and local design guidelines that encouraged ‘roof forms.’ The main floor houses the kitchen, dining and living spaces, along with a family room and direct access to the deck with its far-reaching views. There’s also a small pool and an outdoor fireplace.
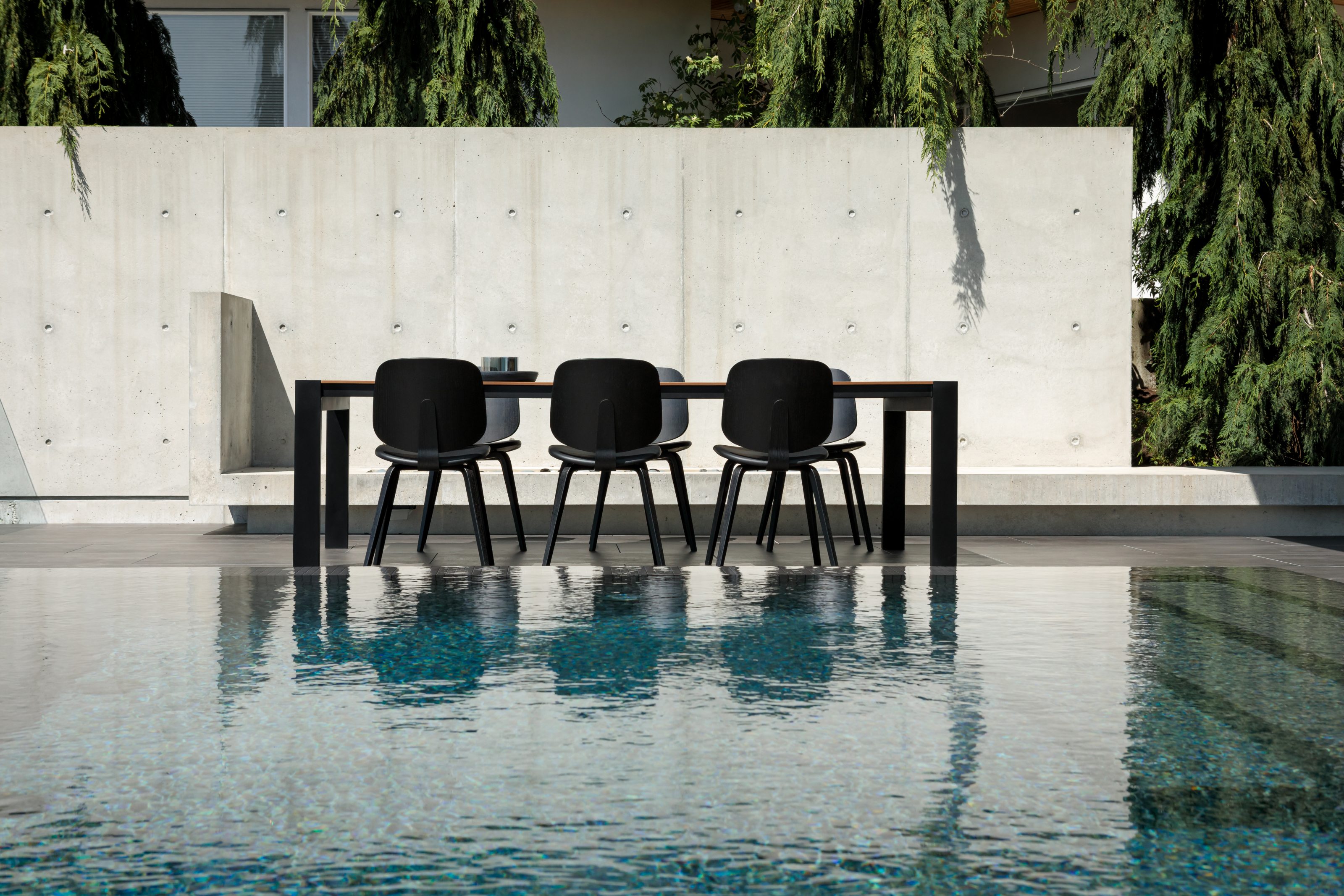
This level sits below the two broad eves that reach out and provide shelter and give the house its form and name. Almost concealed beneath this artificial ‘ground’ floor is a basement level. Here there’s parking and servicing, along with a guest suite, gymnasium, games room and home cinema.
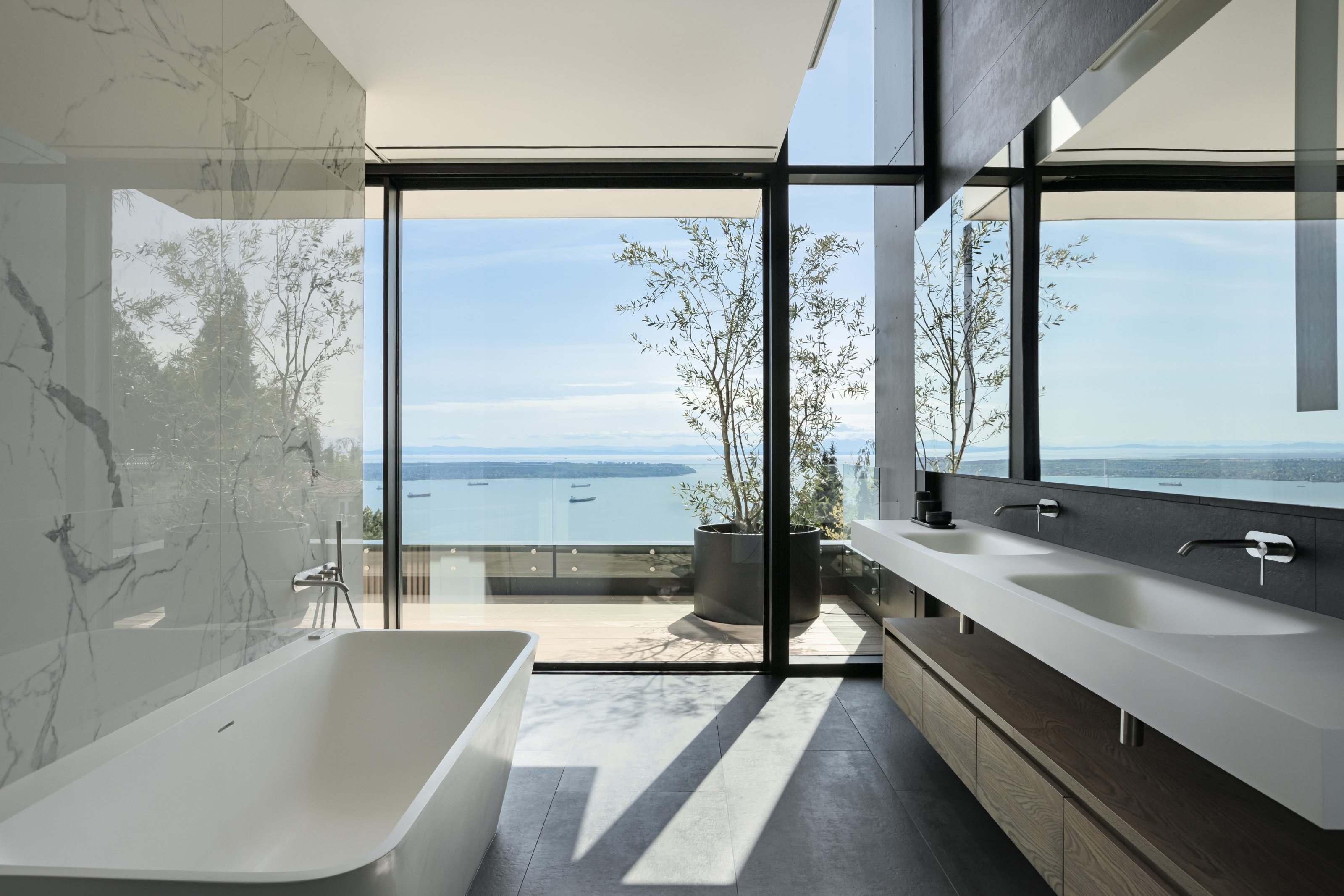
The upper floor stretches the length of the site, with three separate decks, including a garden deck and a balcony for the primary bedroom suite. Three additional bedroom suites can be found here, tucked beneath the upper eaves. The interior spaces are defined by large unbroken planes of materials, whether concrete, glass, timber or marble.
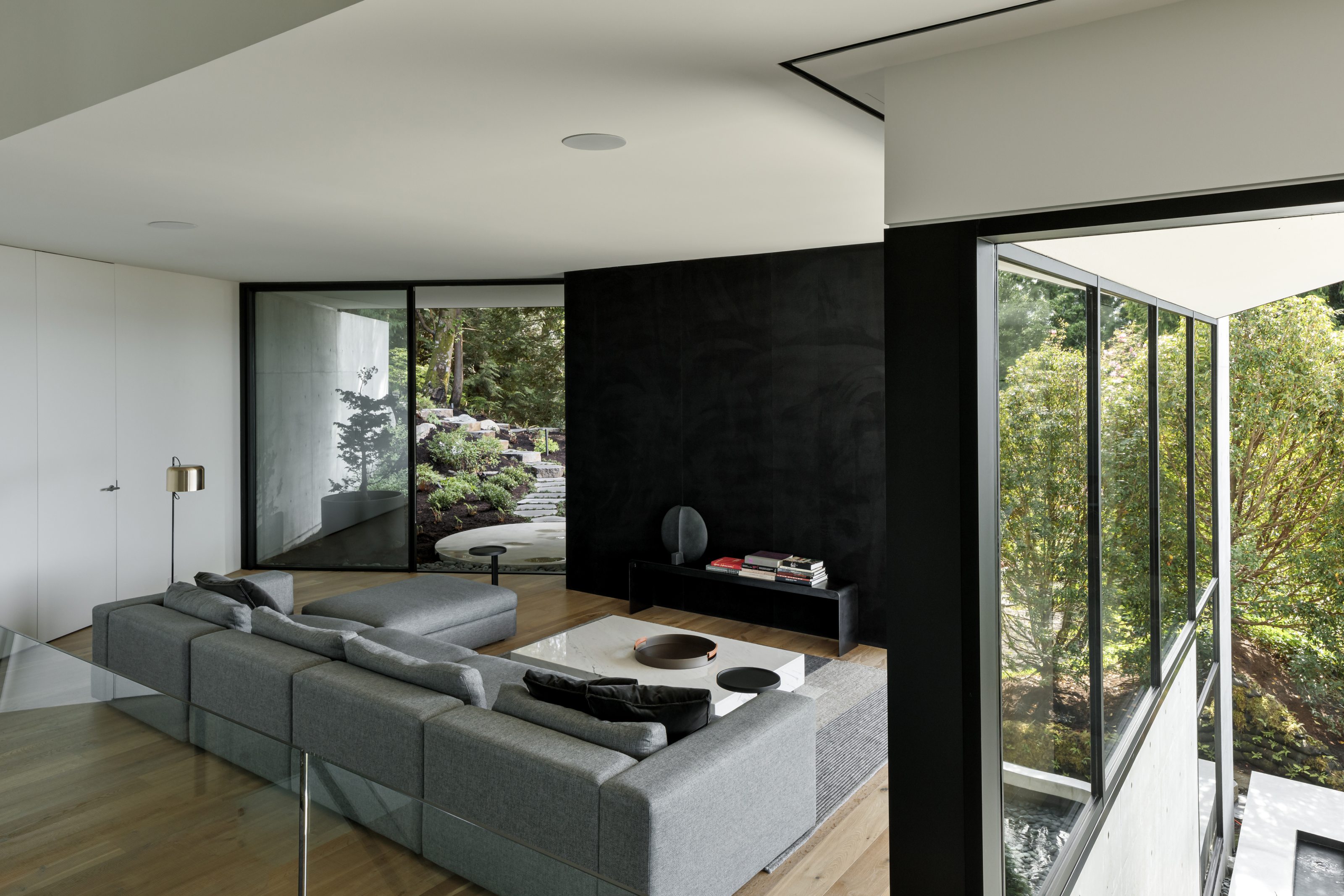
The designers describe the house as providing an ‘unfolding cinematic experience’ for the clients, who see different vistas as they move between each level. From street level, it’s hard to determine the arrangement of the interior volume, and the house appears instead as ‘a pair of floating planes.’
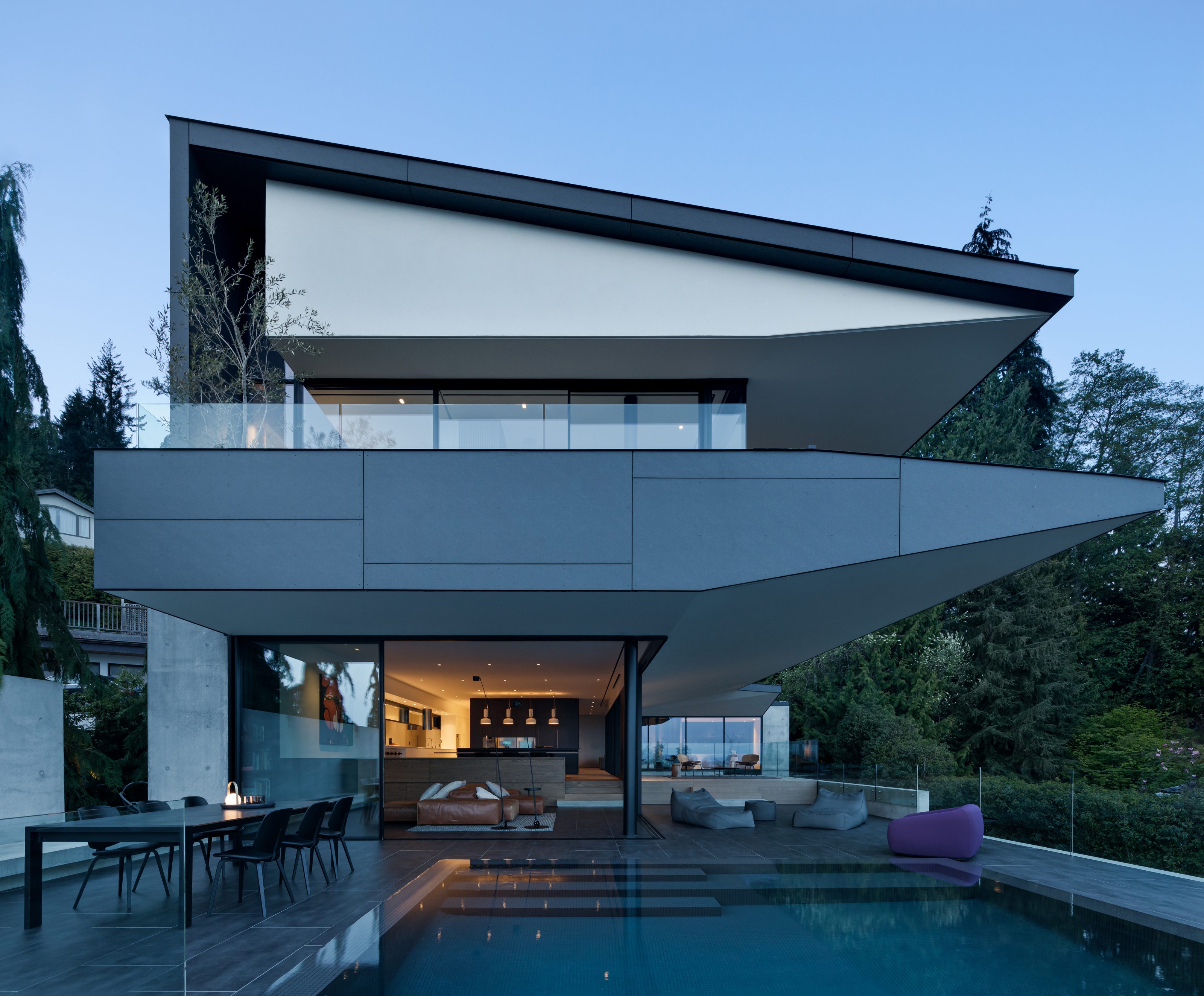
Lisa Bovell and Matt McLeod’s practice is based in Vancouver. With 15 years’ worth of bespoke residential design in their portfolio, their work has given them plenty of experience working on awkward plots, where the desire to deliver a stunning view is balanced with the often prosaic and unpromising nature of the site. ‘Creating unusual relationships at different scales of living connects the houses to their surroundings,’ they explain.
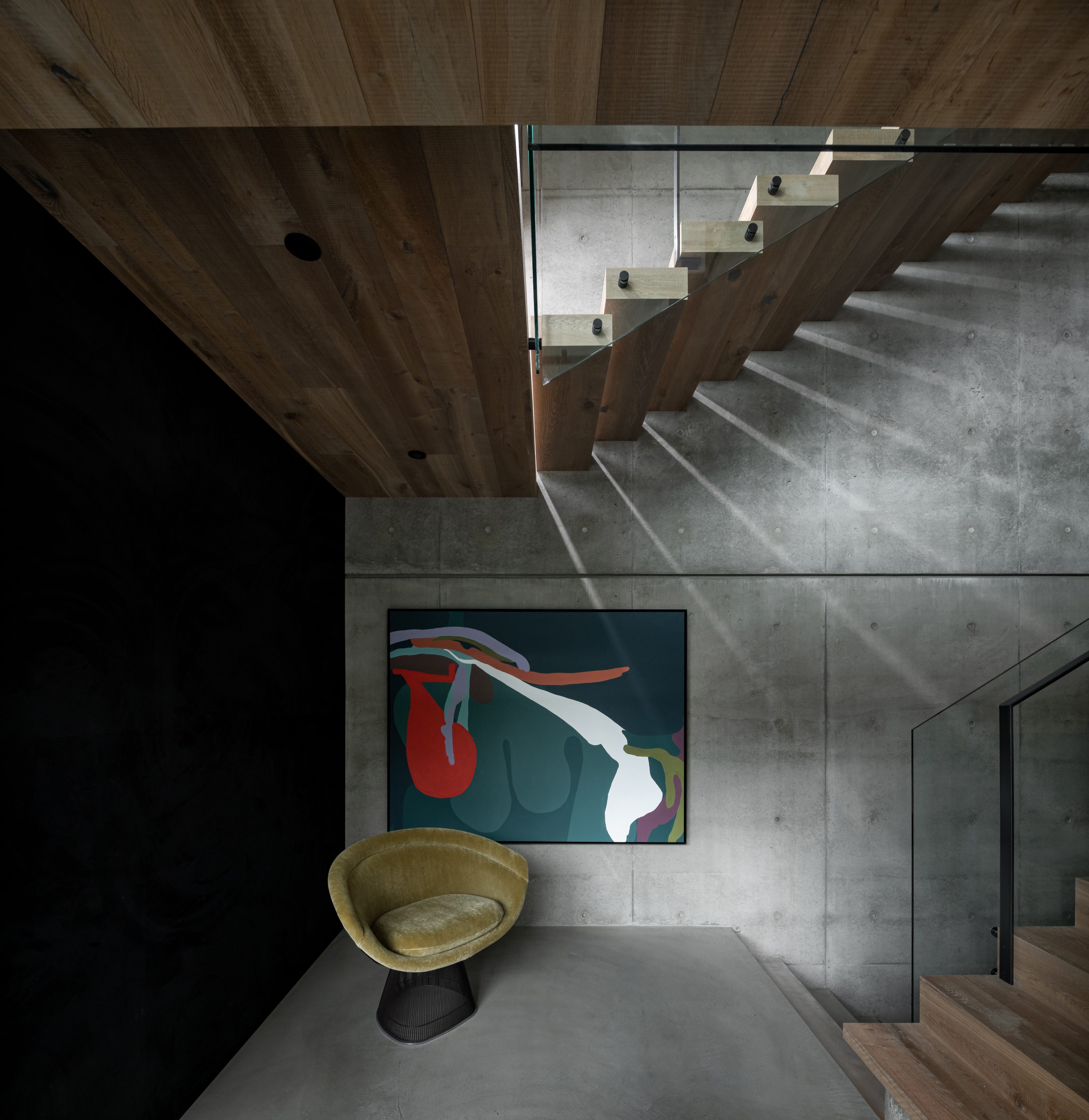
The Eaves House encapsulates these relationships, and the way a site can be transformed by unconventional approaches to creating and framing the great outdoors.
Receive our daily digest of inspiration, escapism and design stories from around the world direct to your inbox.
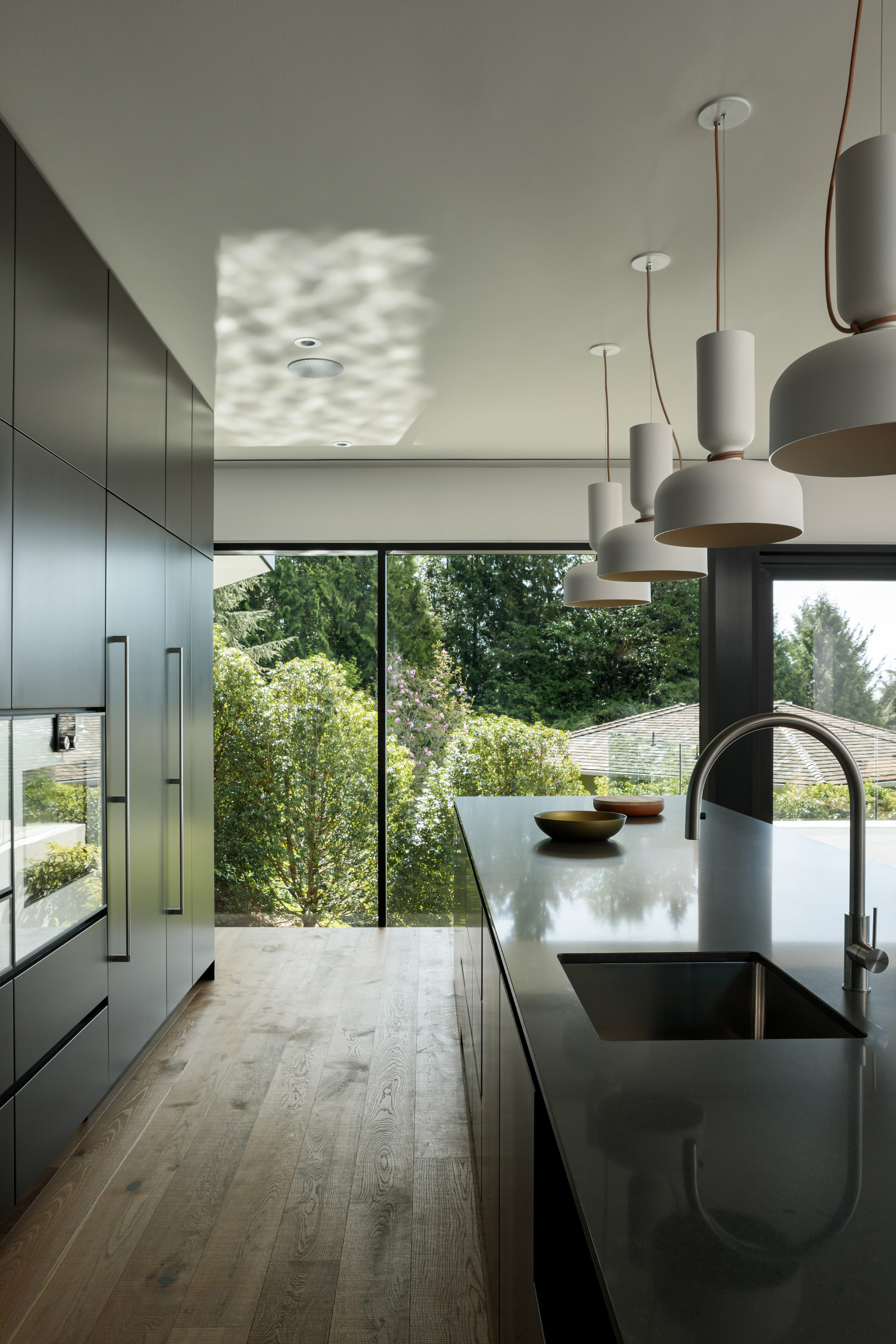
Jonathan Bell has written for Wallpaper* magazine since 1999, covering everything from architecture and transport design to books, tech and graphic design. He is now the magazine’s Transport and Technology Editor. Jonathan has written and edited 15 books, including Concept Car Design, 21st Century House, and The New Modern House. He is also the host of Wallpaper’s first podcast.
-
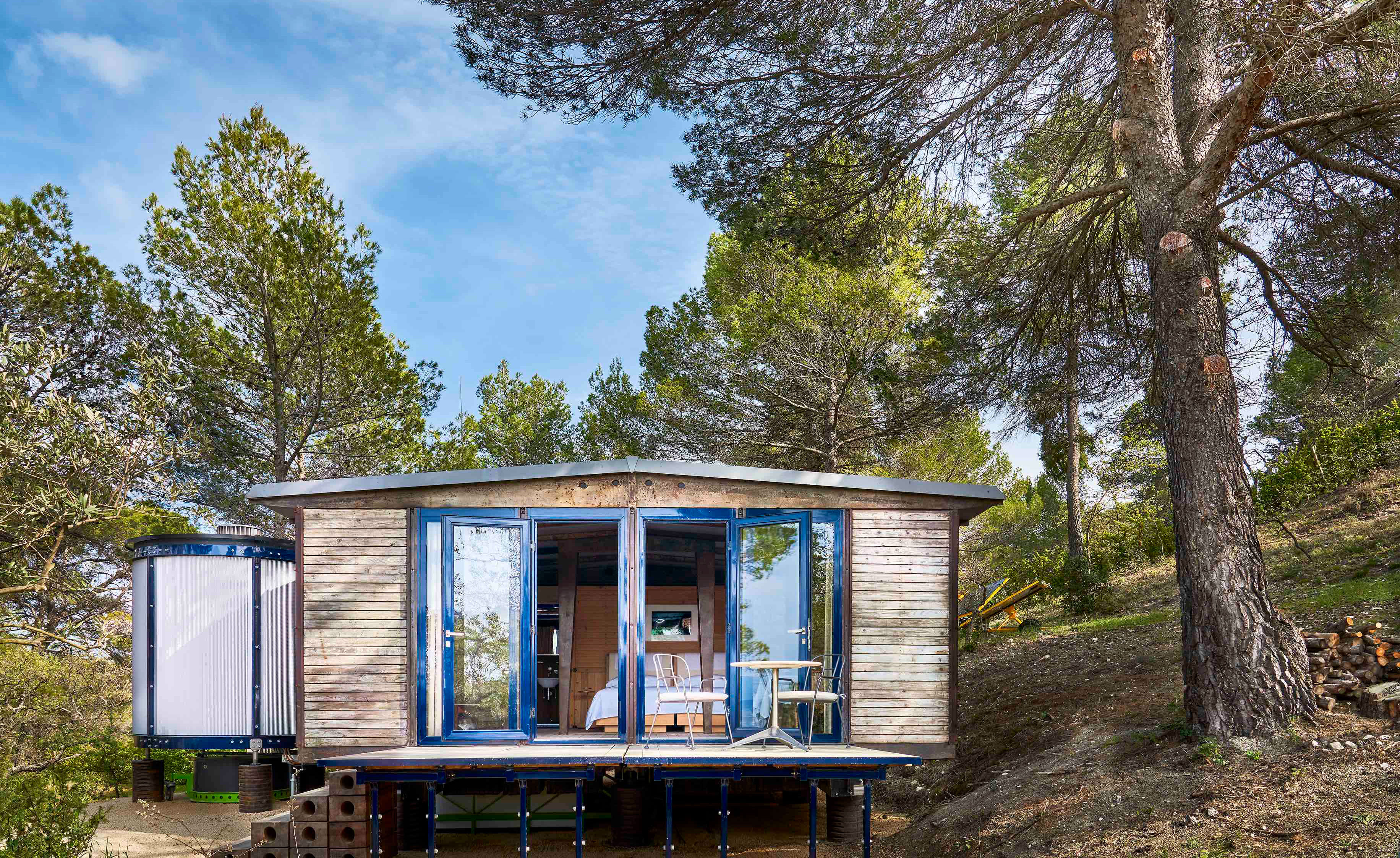 Explore the work of Jean Prouvé, a rebel advocating architecture for the people
Explore the work of Jean Prouvé, a rebel advocating architecture for the peopleFrench architect Jean Prouvé was an important modernist proponent for prefabrication; we deep dive into his remarkable, innovative designs through our ultimate guide to his work
-
 'I wanted to create an object that invited you to interact': Tej Chauhan on his Rado watch design
'I wanted to create an object that invited you to interact': Tej Chauhan on his Rado watch designDiastar Original which Rado first released in 1962 has become synonymous with elegant comfort and effortless display of taste. Tej Chauhan reconsiders its signature silhouette and texture on the intersection of innovation and heritage
-
 High in the Giant Mountains, this new chalet by edit! architects is perfect for snowy sojourns
High in the Giant Mountains, this new chalet by edit! architects is perfect for snowy sojournsIn the Czech Republic, Na Kukačkách is an elegant upgrade of the region's traditional chalet typology
-
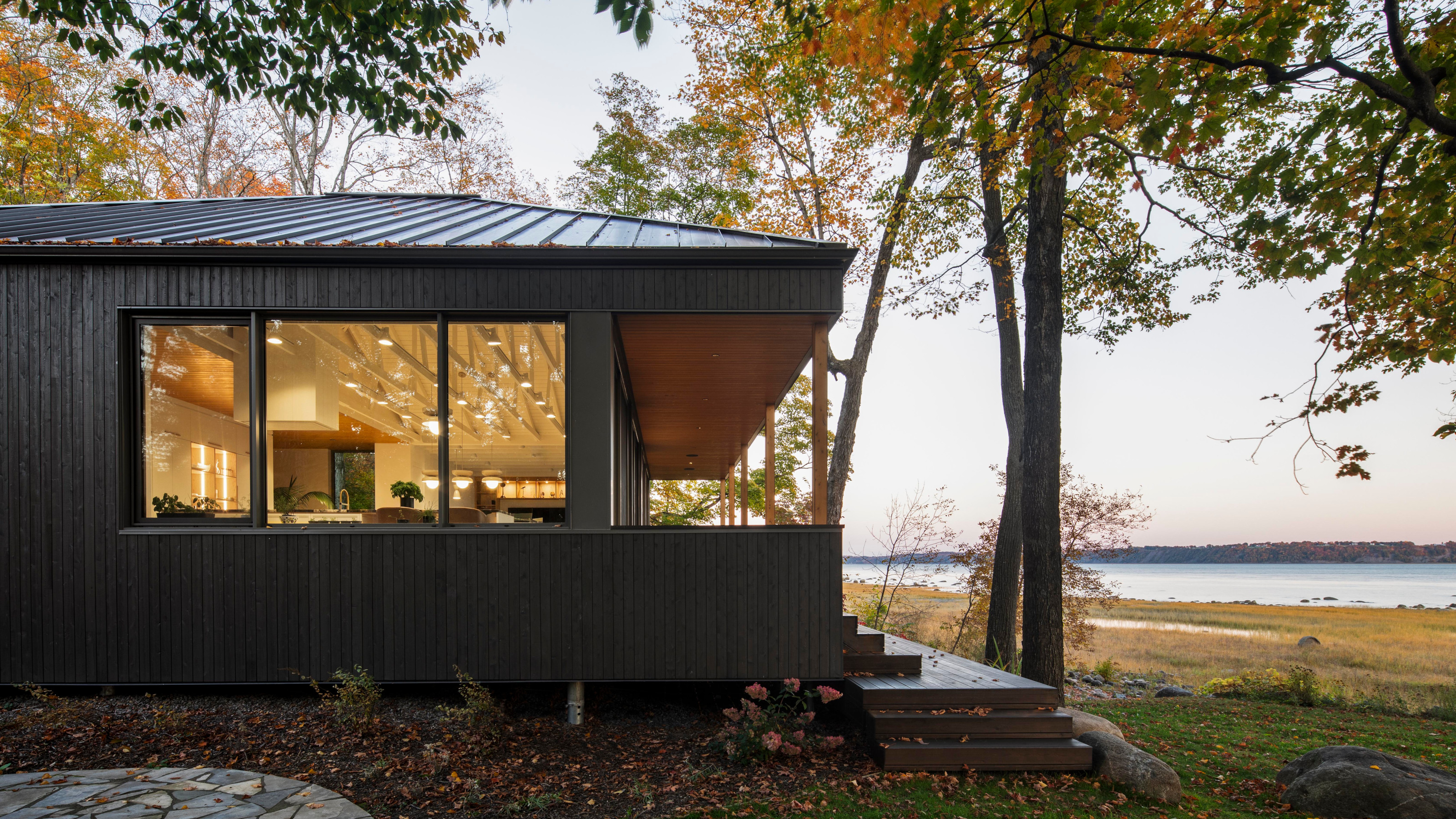 A new Canadian house expands and extends a cottage on the banks of the St Lawrence River
A new Canadian house expands and extends a cottage on the banks of the St Lawrence RiverArchitects Bourgeois / Lechasseur have transformed an existing cottage into an elegant contemporary waterside retreat
-
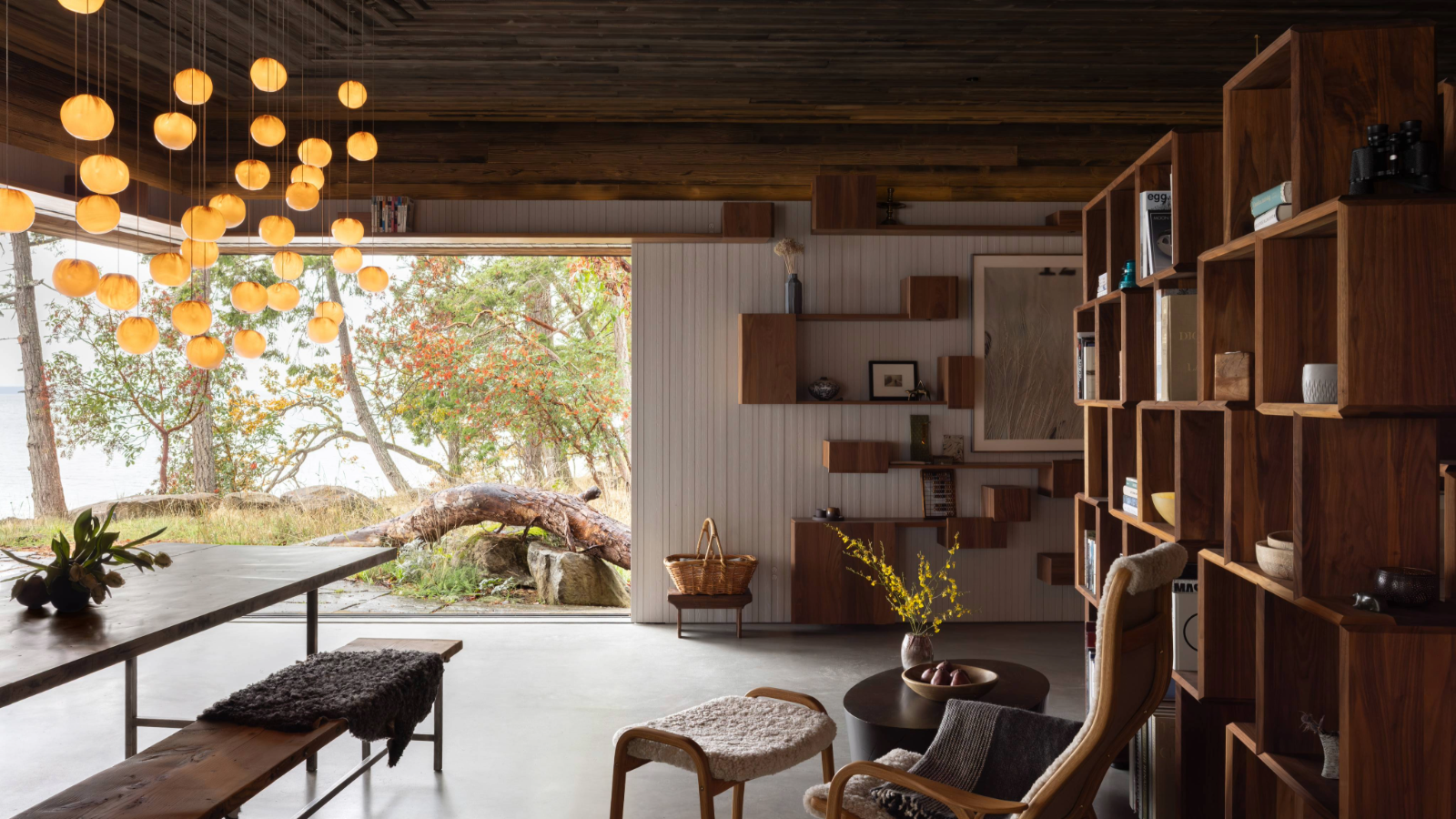 This retreat deep in the woods of Canada takes visitors on a playful journey
This retreat deep in the woods of Canada takes visitors on a playful journey91.0 Bridge House, a new retreat by Omer Arbel, is designed like a path through the forest, suspended between ferns and tree canopy in the Gulf Island archipelago
-
 The Architecture Edit: Wallpaper’s houses of the month
The Architecture Edit: Wallpaper’s houses of the monthFrom Malibu beach pads to cosy cabins blanketed in snow, Wallpaper* has featured some incredible homes this month. We profile our favourites below
-
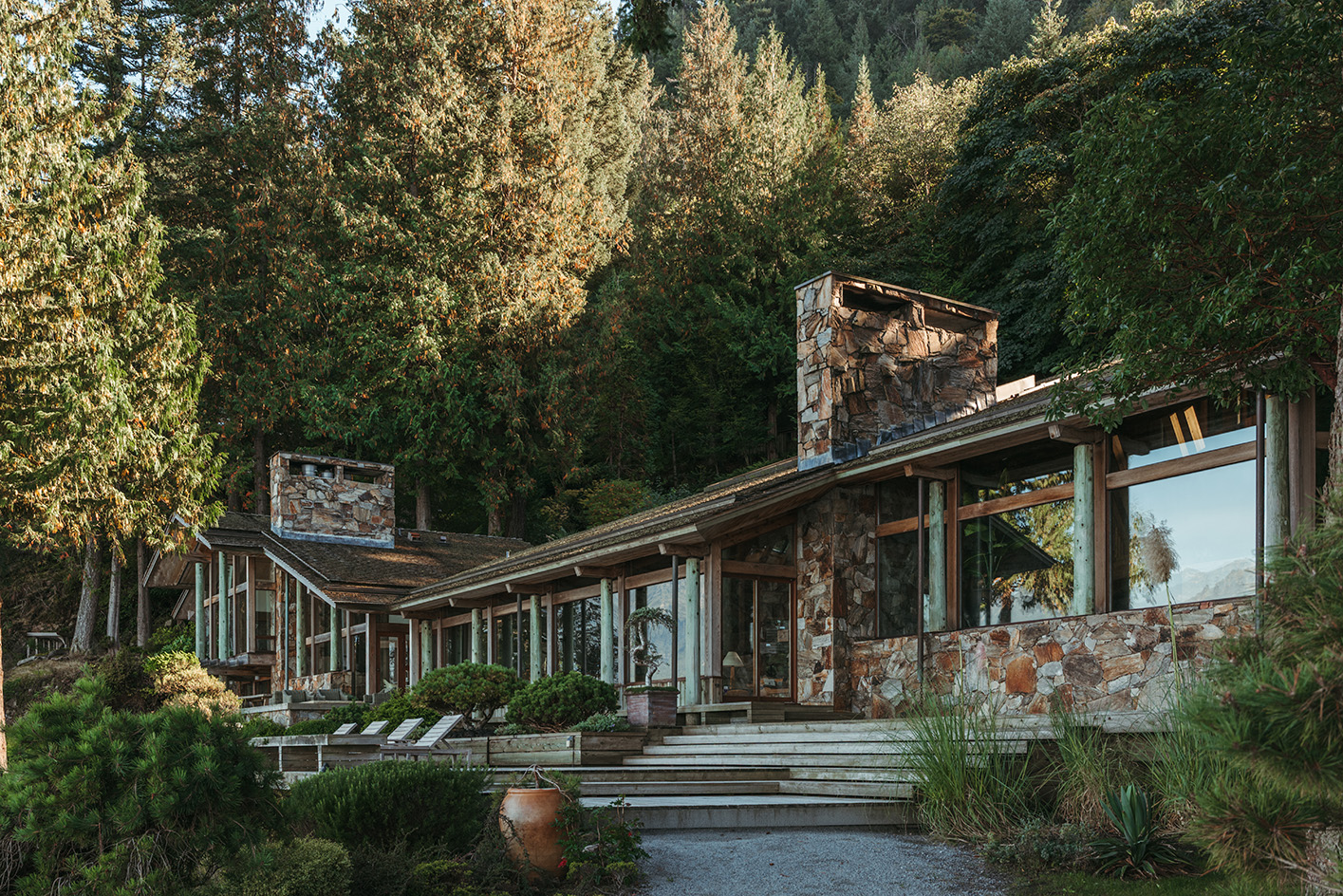 Explore the riches of Morse House, the Canadian modernist gem on the market
Explore the riches of Morse House, the Canadian modernist gem on the marketMorse House, designed by Thompson, Berwick & Pratt Architects in 1982 on Vancouver's Bowen Island, is on the market – might you be the new custodian of its modernist legacy?
-
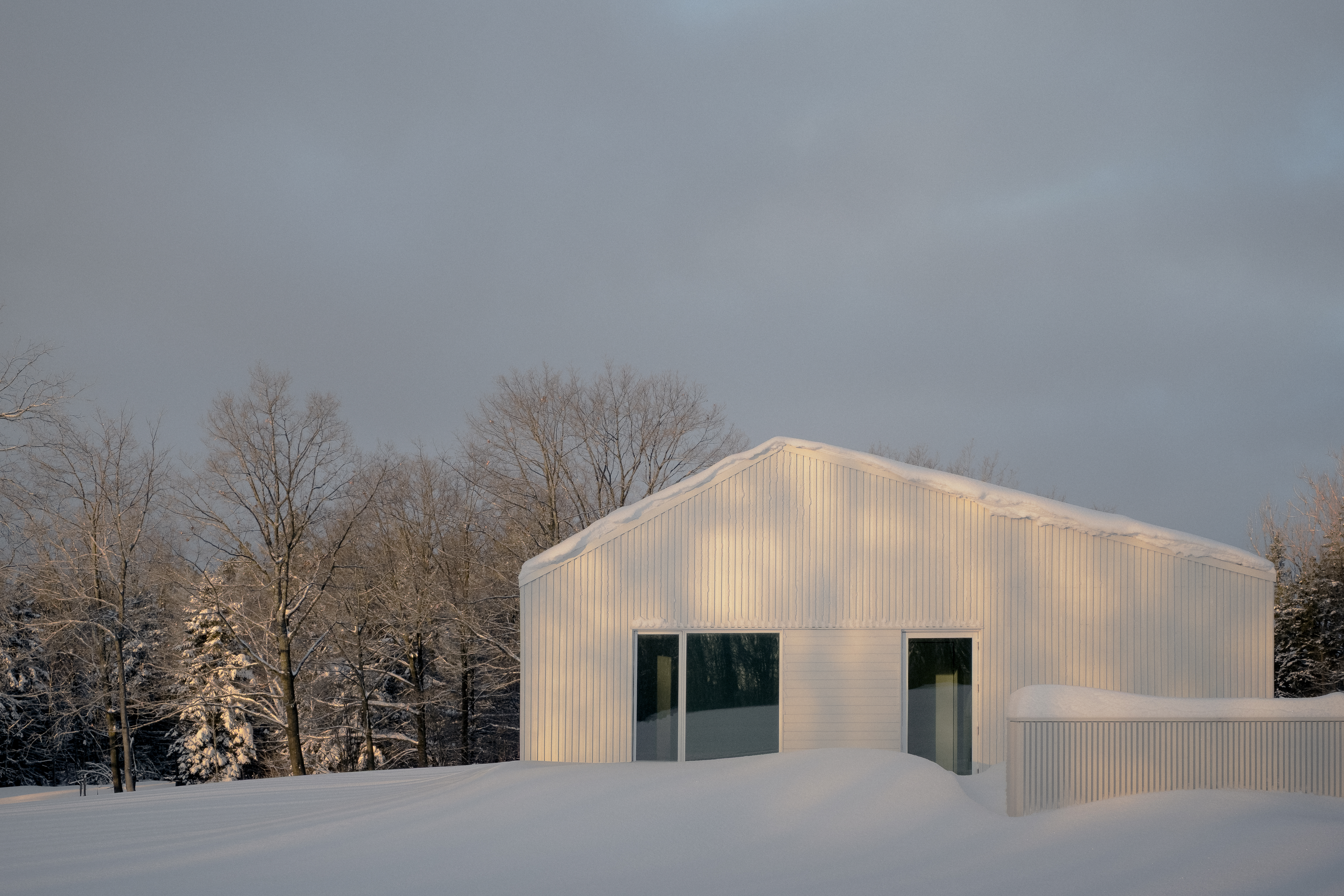 Cosy up in a snowy Canadian cabin inspired by utilitarian farmhouses
Cosy up in a snowy Canadian cabin inspired by utilitarian farmhousesTimbertop is a minimalist shelter overlooking the woodland home of wild deer, porcupines and turkeys
-
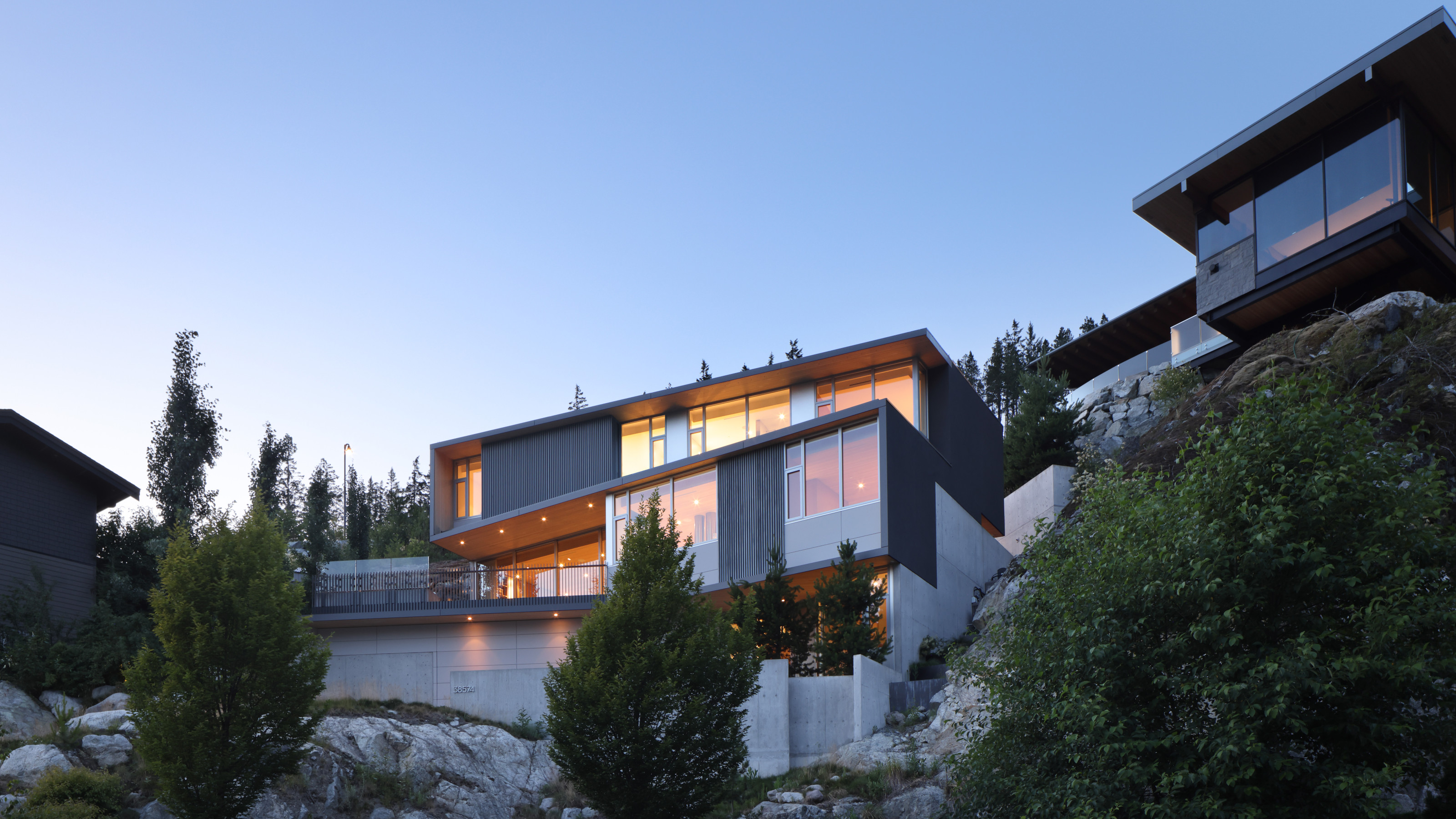 Buy yourself a Sanctuary, a serene house above the British Columbia landscape
Buy yourself a Sanctuary, a serene house above the British Columbia landscapeThe Sanctuary was designed by BattersbyHowat for clients who wanted a contemporary home that was also a retreat into nature. Now it’s on the market via West Coast Modern
-
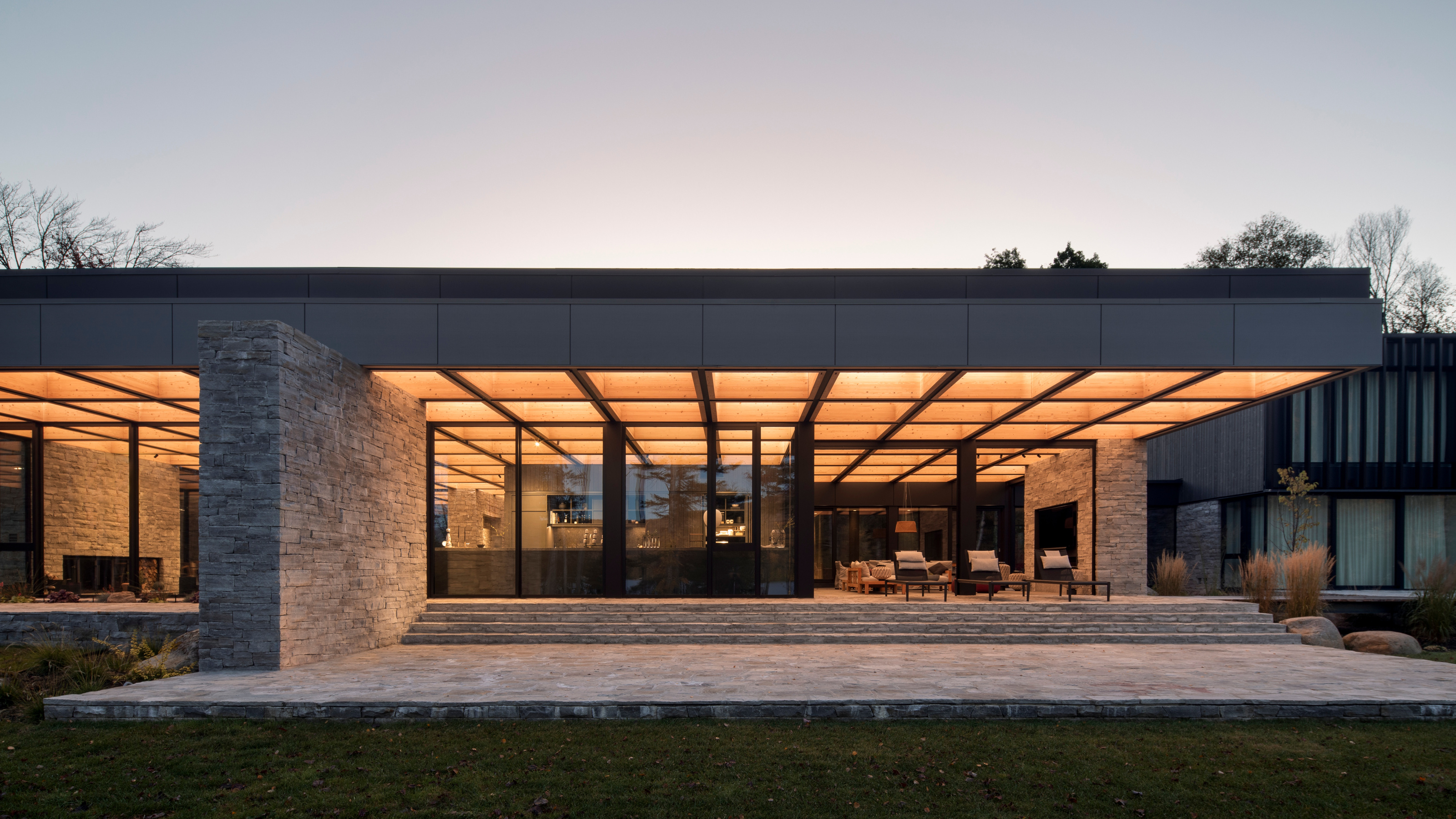 La Maison de la Baie de l’Ours melds modernism into the shores of a Québécois lake
La Maison de la Baie de l’Ours melds modernism into the shores of a Québécois lakeACDF Architecture’s grand family retreat in Quebec offers a series of flowing living spaces and private bedrooms beneath a monumental wooden roof
-
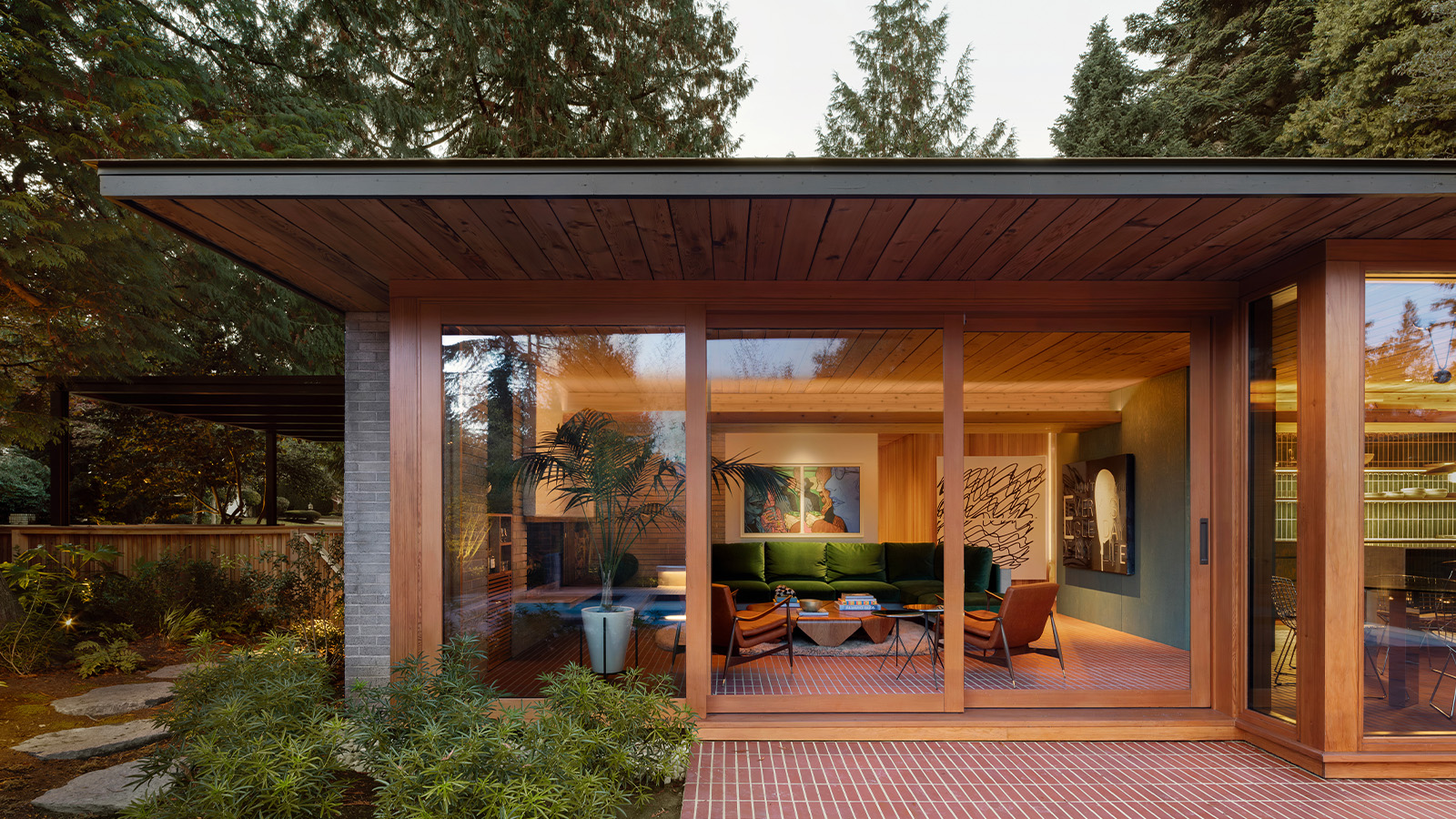 Peel back maple branches to reveal this cosy midcentury Vancouver gem
Peel back maple branches to reveal this cosy midcentury Vancouver gemOsler House, a midcentury Vancouver home, has been refreshed by Scott & Scott Architects, who wanted to pay tribute to the building's 20th-century modernist roots