Inside 432 Park Avenue penthouse’s art-filled, minimalist interior in New York
We tour the 432 Park Avenue penthouse, designed to art-filled, minimalist perfection by architect Crina Arghirescu Rogard in New York

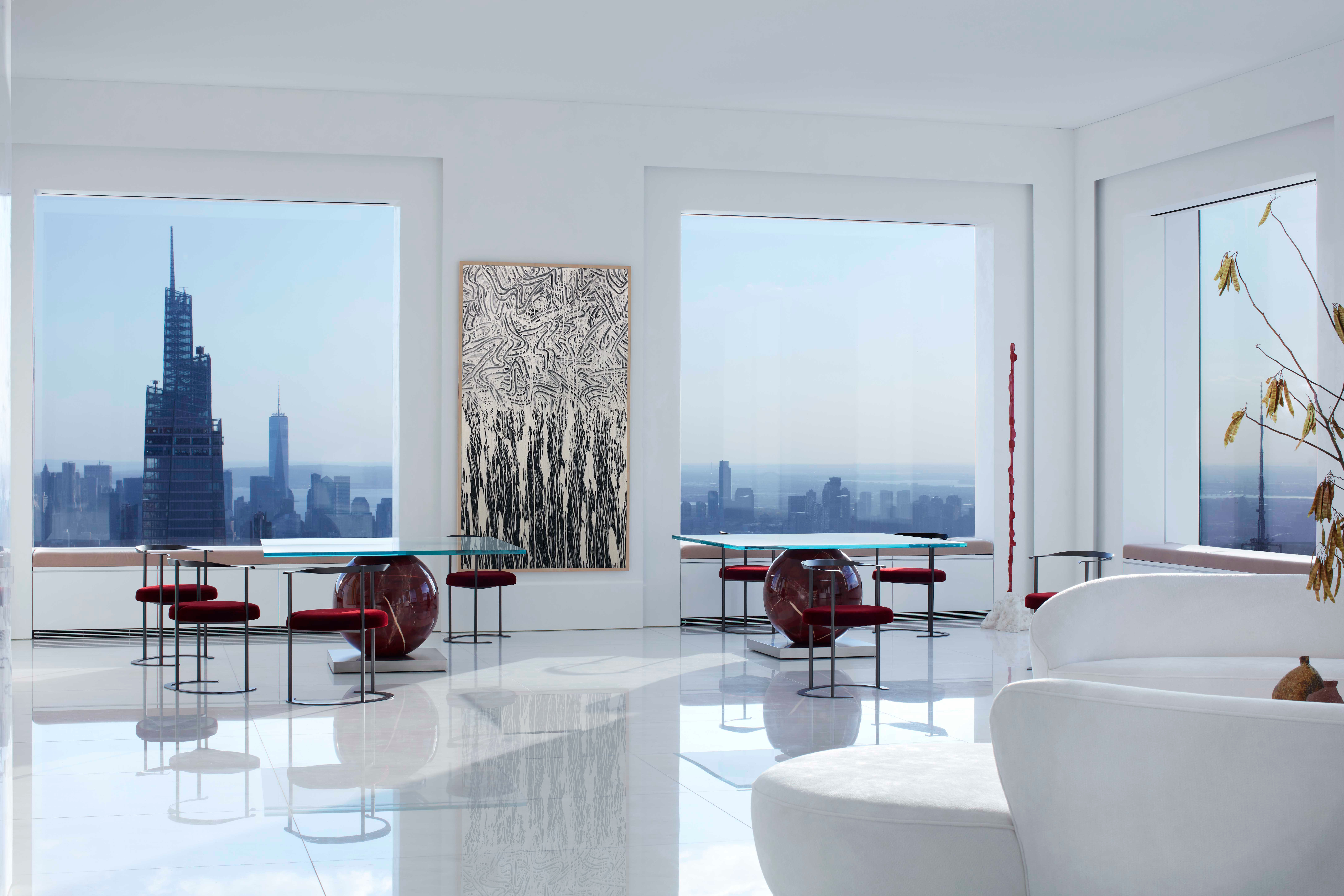
Receive our daily digest of inspiration, escapism and design stories from around the world direct to your inbox.
You are now subscribed
Your newsletter sign-up was successful
Want to add more newsletters?
The 432 Park Avenue penthouse has been designed to bridge fine art, contemporary minimalist architecture, and domestic space by architect Crina Arghirescu Rogard. The New York home celebrates the city's iconic skyline, alongside the owner's museum-quality art collection, which includes pieces by Richard Long, Morris Louis and Kenneth Noland.
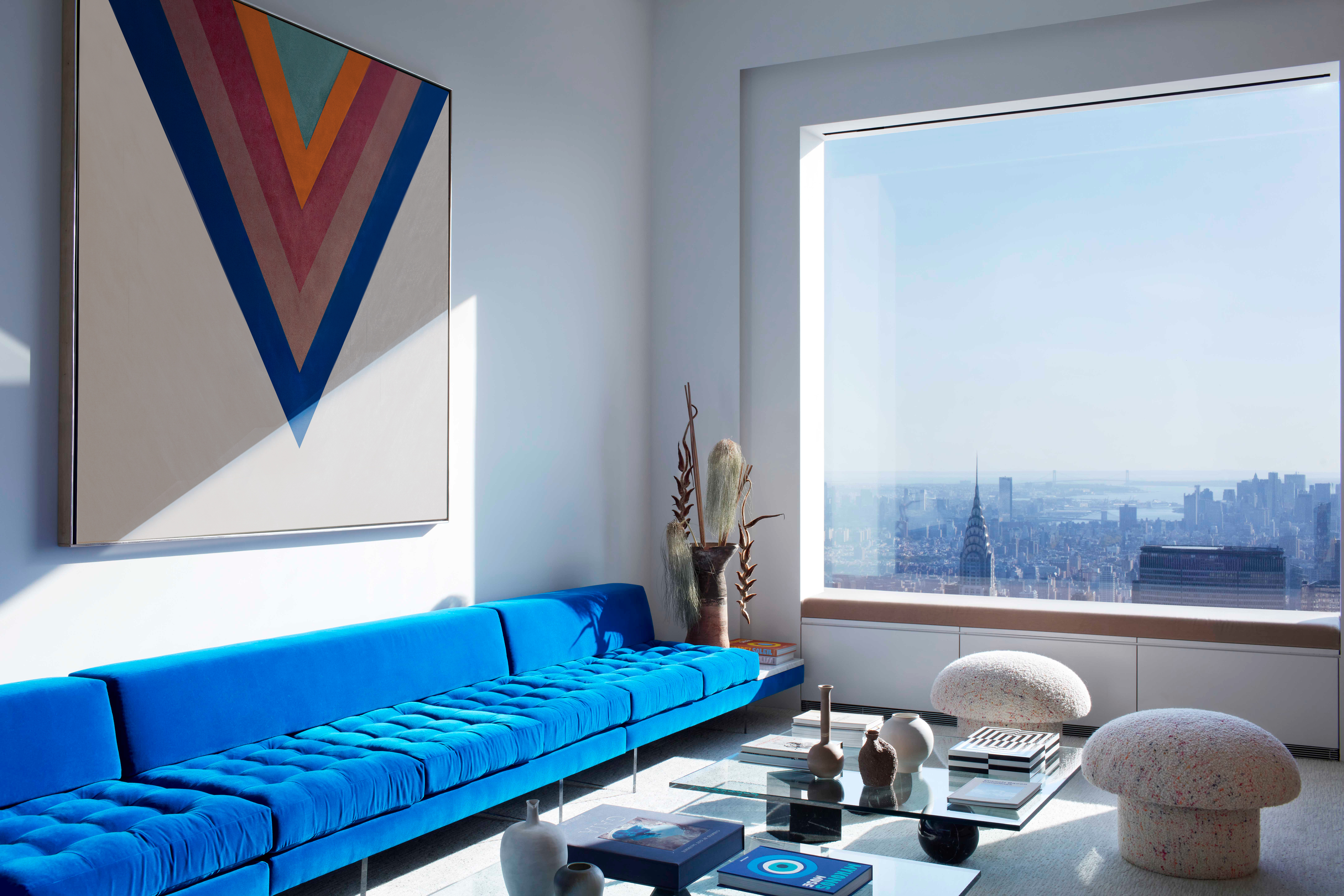
High life: touring the 432 Park Avenue penthouse
When approached for the commission, Arghirescu Rogard instantly saw the project's opportunities. 'Stepping inside one of the top floors of the emblematic 432 Park Avenue building, peeking through its signature large square windows, I was drawn to a concept of geometrical shapes, lines and curbs, that would celebrate the New York skyline, the dizzying proportions of the building, and respecting the clients’ unique taste for art. The bold shapes and primary colours of the bespoke furniture we designed for the project are undoubtedly influenced by the client’s love of Pop Art,' she says.
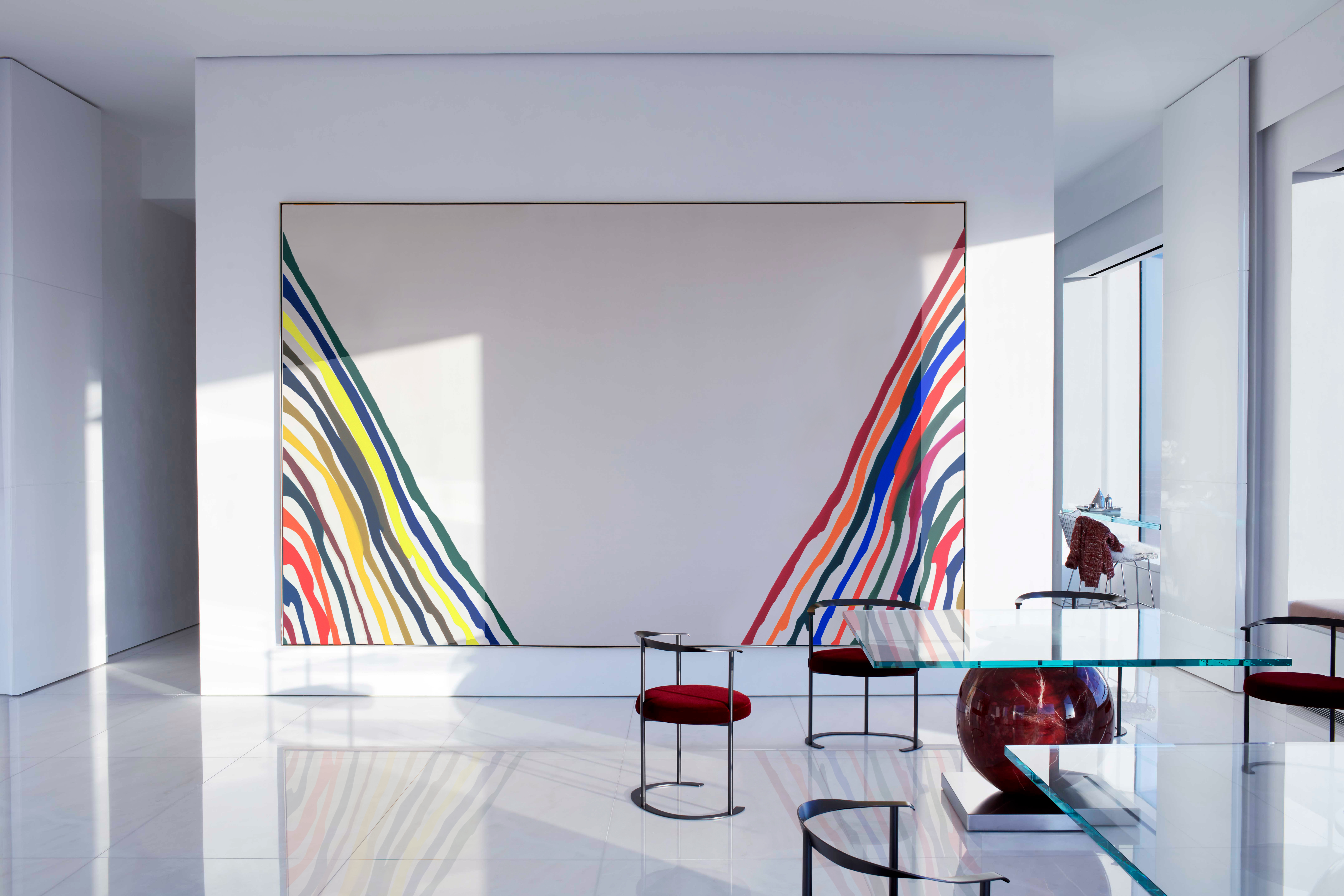
The home's minimalist bones offered a great space for displaying art, she points out: 'This penthouse was designed as a minimalist white cube meant to become the backdrop/canvas for an impressive collection of artworks by Daniel Buren, Kenneth Noland, Morris Louis, Richard Longo and more.'
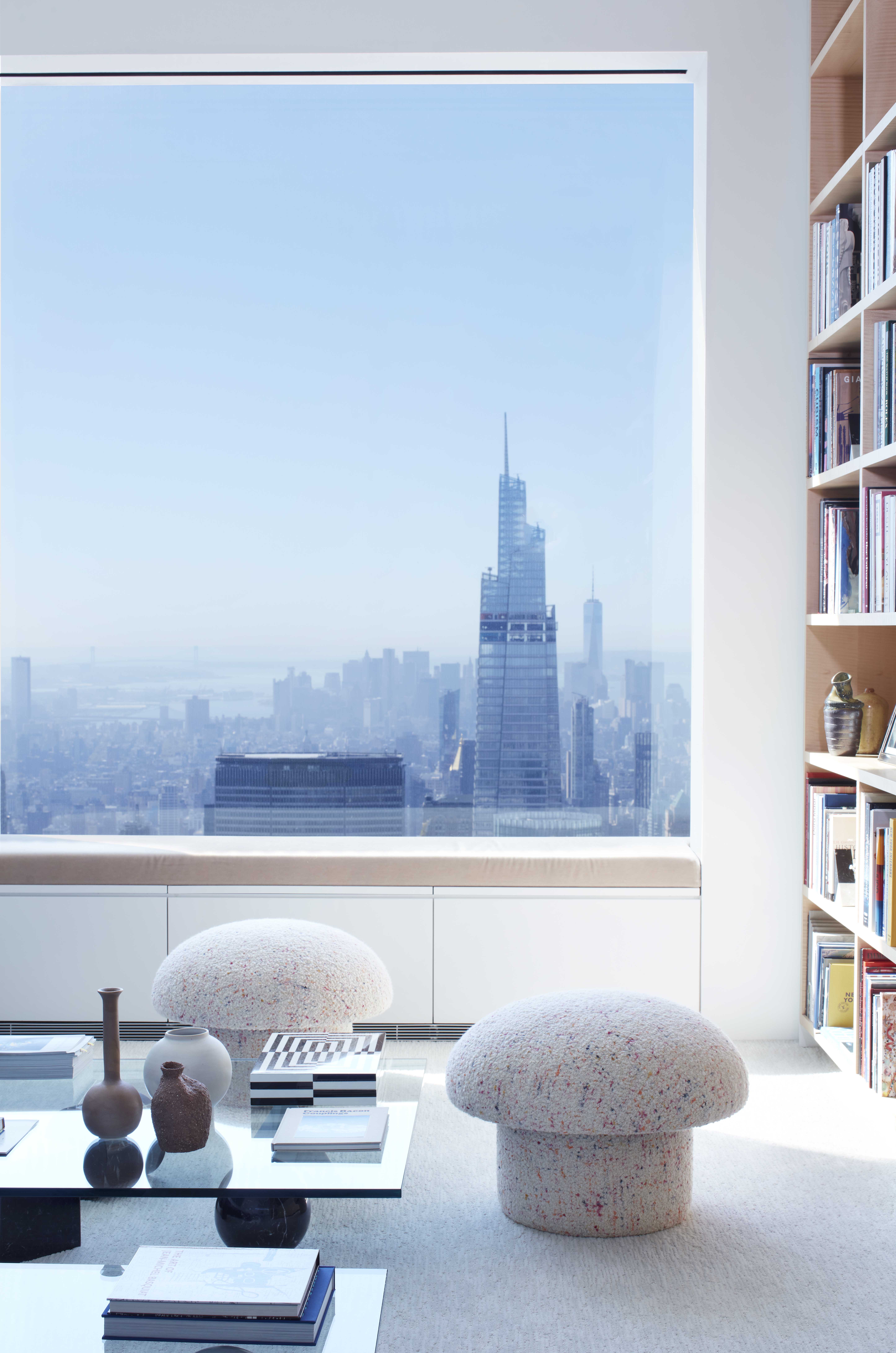
She continues: 'The owners, who are purist and passionate art collectors, wanted to build an environment that would not distract from the power of the artwork but, rather, would read like a puzzle with pieces that were both architecturally imposing and, in a way, self-effacing so that they would exist discreetly besides the art and could be moved flexibility with changes in the placement of the collection or new acquisitions.'
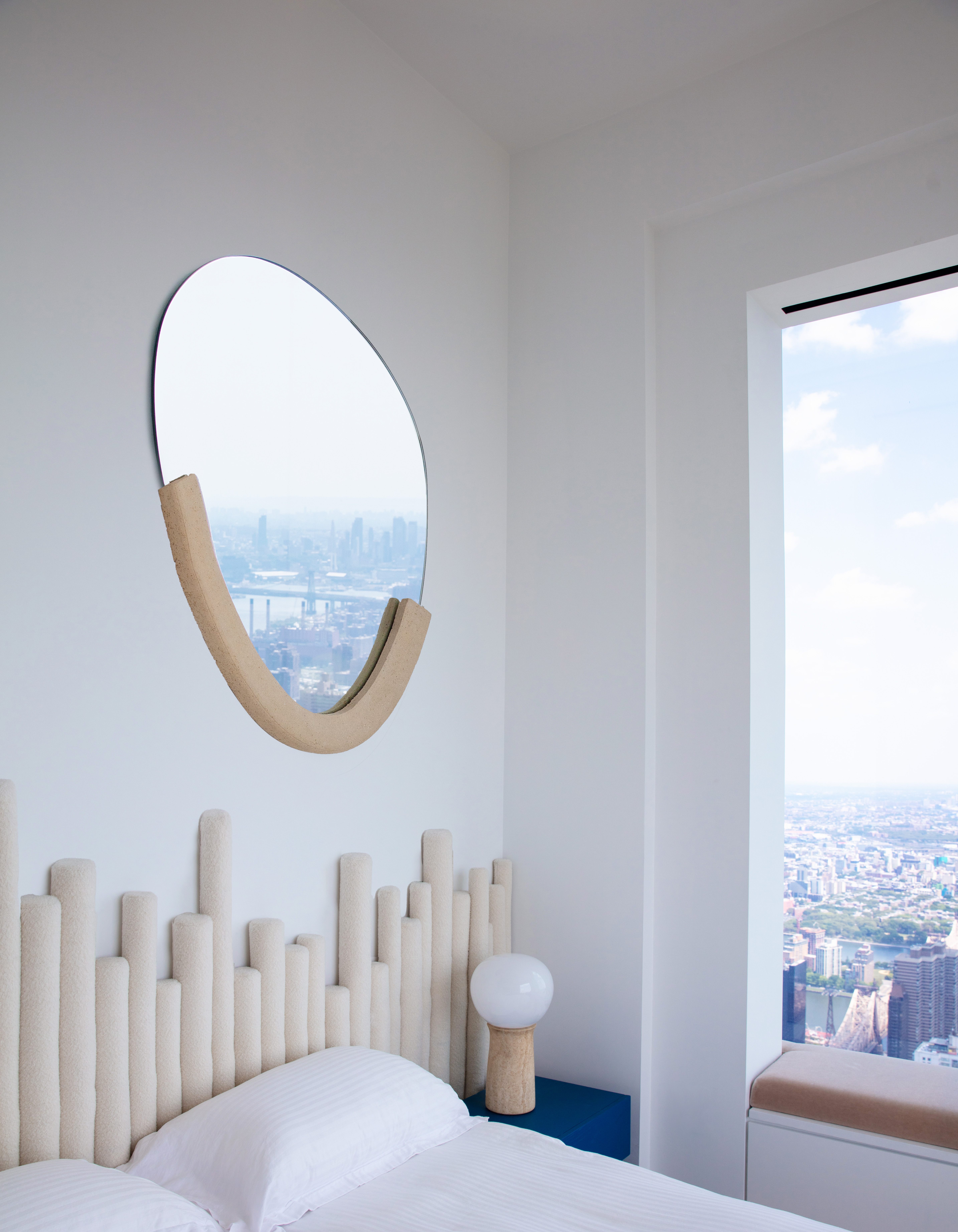
Design classics, such as the ‘Catilina’ chairs by Luigi Caccia Dominioni seen in the dining room, add a layer of heritage to the whole. Meanwhile, more pieces span Massimo and Lella Vignelli's coffee tables (in the family room), Jean Pierre Laporte's ‘Essox’ chair (in the principal bedroom), and Vladimir Kagan's sofas (in the living space). '[They] all resonate with my clients' and my love for the perfect proportions, attention to detail, ergonomics,' the architect adds.
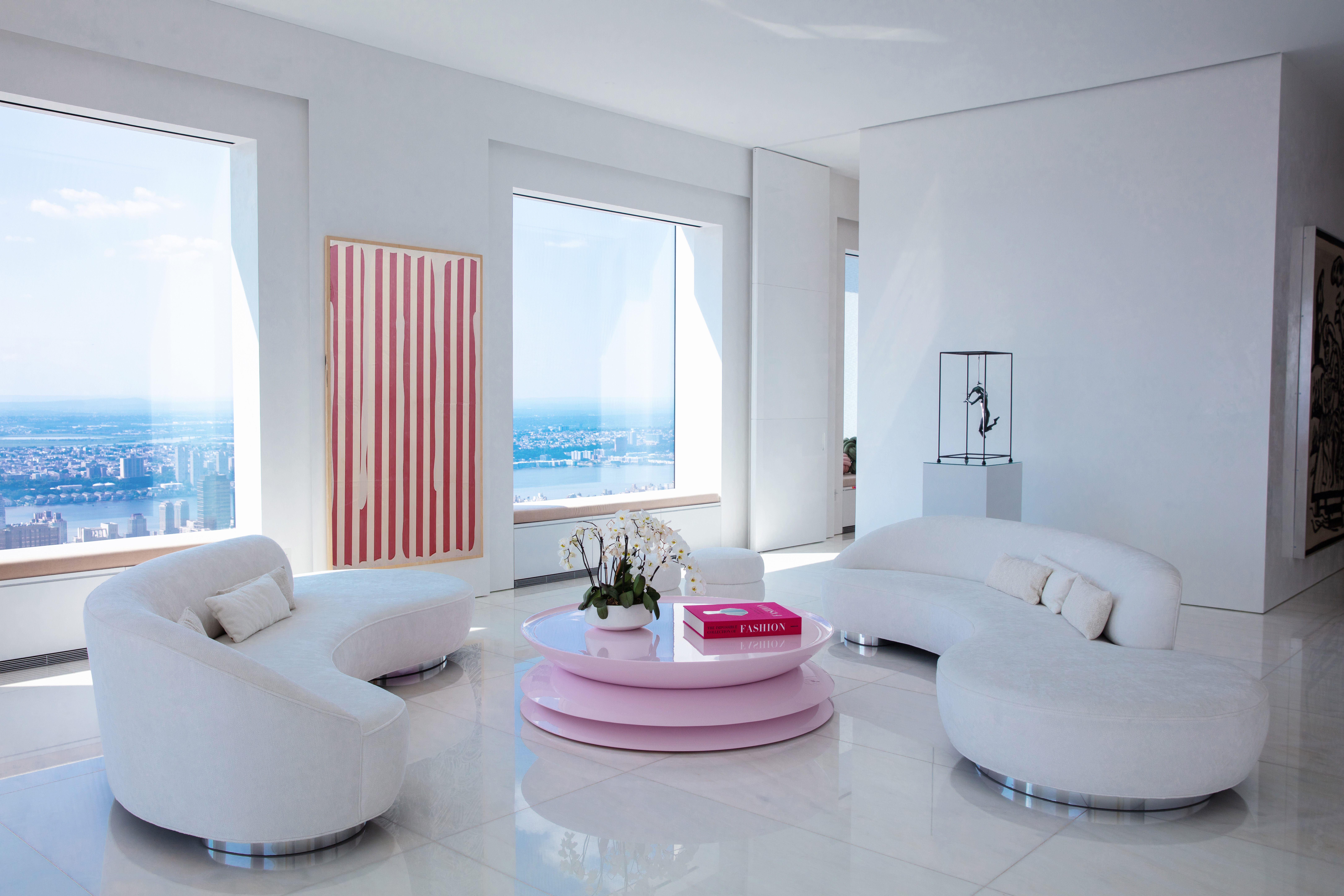
Arghirescu Rogard's eye for detail, colour and balance underscores an interior filled with art and curated design pieces. 'We collaborated with the New York and Mexico-based artist Liz Hopkins who brings their poetic and conceptual touch to the several custom resin pieces spread throughout the apartment,' she says. 'The grand space of the living room required scale and boldness so we designed a large pink coffee table looking like a delicate flying saucer that sits in front of a Vladimir Kogan couch pre-owned by the client. We needed smaller pieces in the bedrooms, like our ‘“Rendez-Vous” desk that consists of three resin panels, each in a different primary colour, an ode to the Pop artworks in the room.'
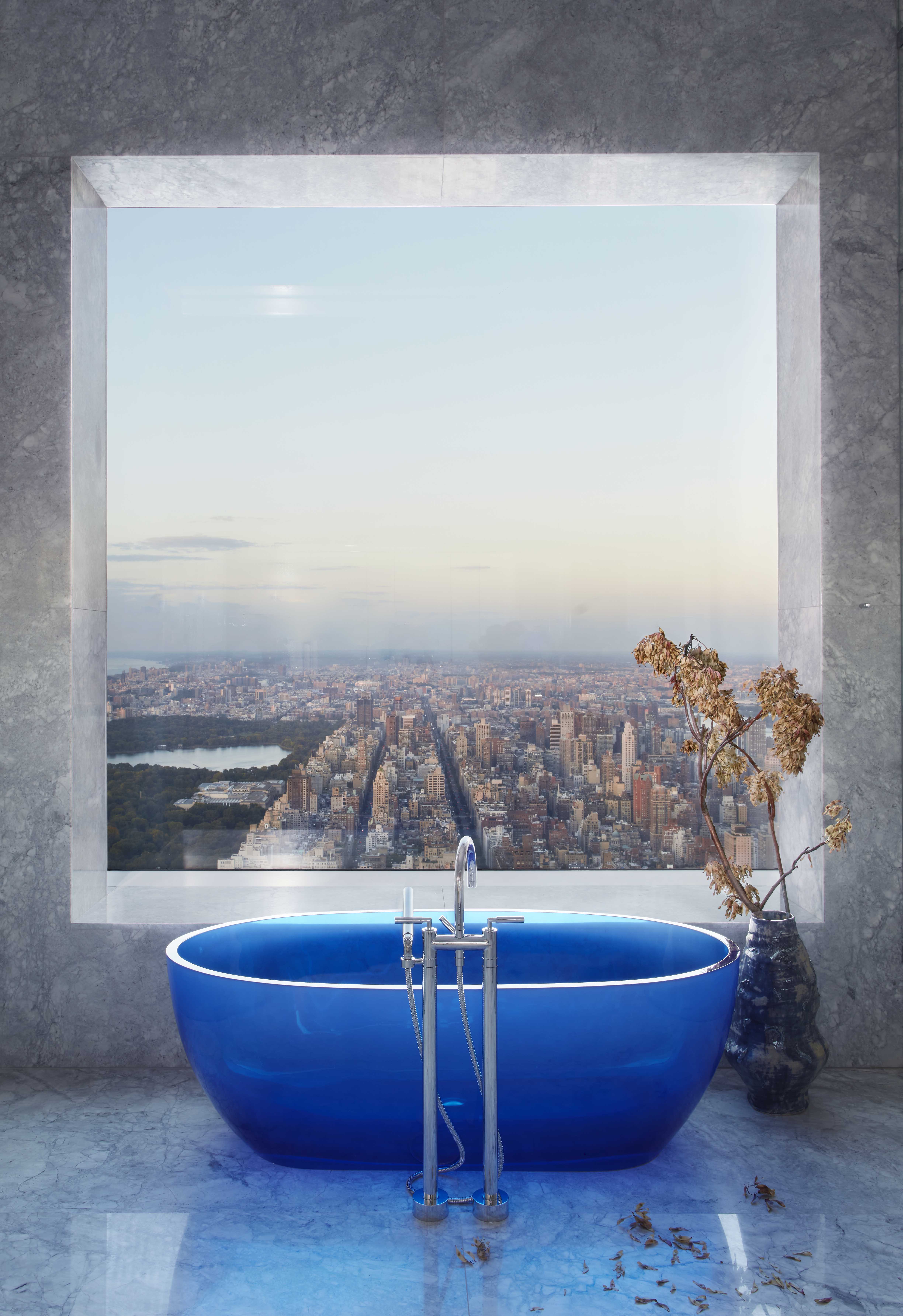
'Other bespoke pieces include “The Tower” bookshelf, also in collaboration with Liz Hopkins (inspired by the city’s architecture and meant to bring height and greatness to the room), as well as the “Tubes” headboard, designed as a love letter to New York, a music score for Gershwin’s “Rhapsody in Blue”, all of it with the real skyscrapers popping out as a 360-degree moving backdrop while scrolling from window to window through the apartment.'
Receive our daily digest of inspiration, escapism and design stories from around the world direct to your inbox.
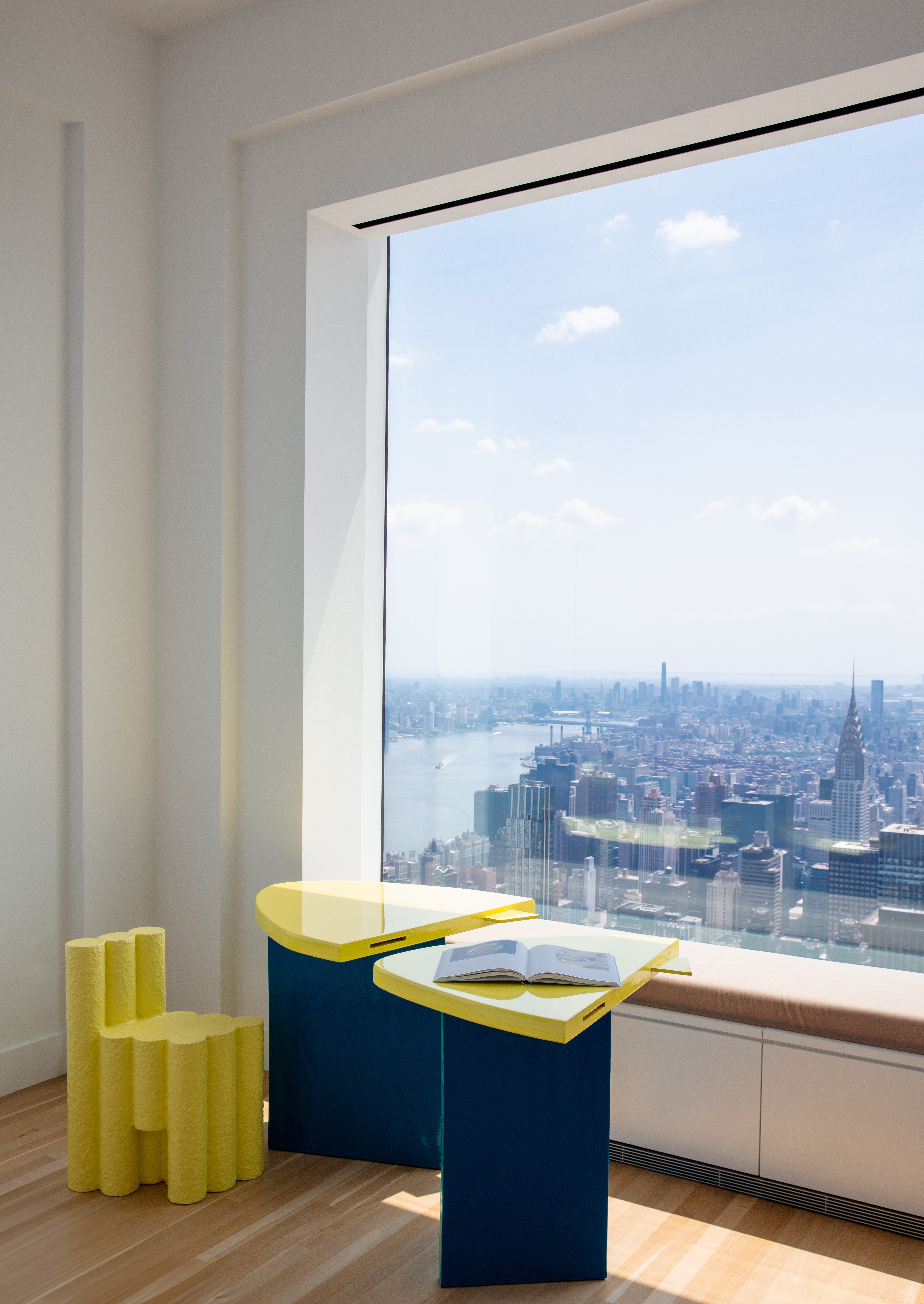
Ellie Stathaki is the Architecture & Environment Director at Wallpaper*. She trained as an architect at the Aristotle University of Thessaloniki in Greece and studied architectural history at the Bartlett in London. Now an established journalist, she has been a member of the Wallpaper* team since 2006, visiting buildings across the globe and interviewing leading architects such as Tadao Ando and Rem Koolhaas. Ellie has also taken part in judging panels, moderated events, curated shows and contributed in books, such as The Contemporary House (Thames & Hudson, 2018), Glenn Sestig Architecture Diary (2020) and House London (2022).
