Midcentury Los Angeles home draws on the Japanese ryokan
A refreshed Los Angeles house on Palmero Drive makes for a calming, Japanese-inspired interior by architecture studio OWIU

Justin Chung - Photography
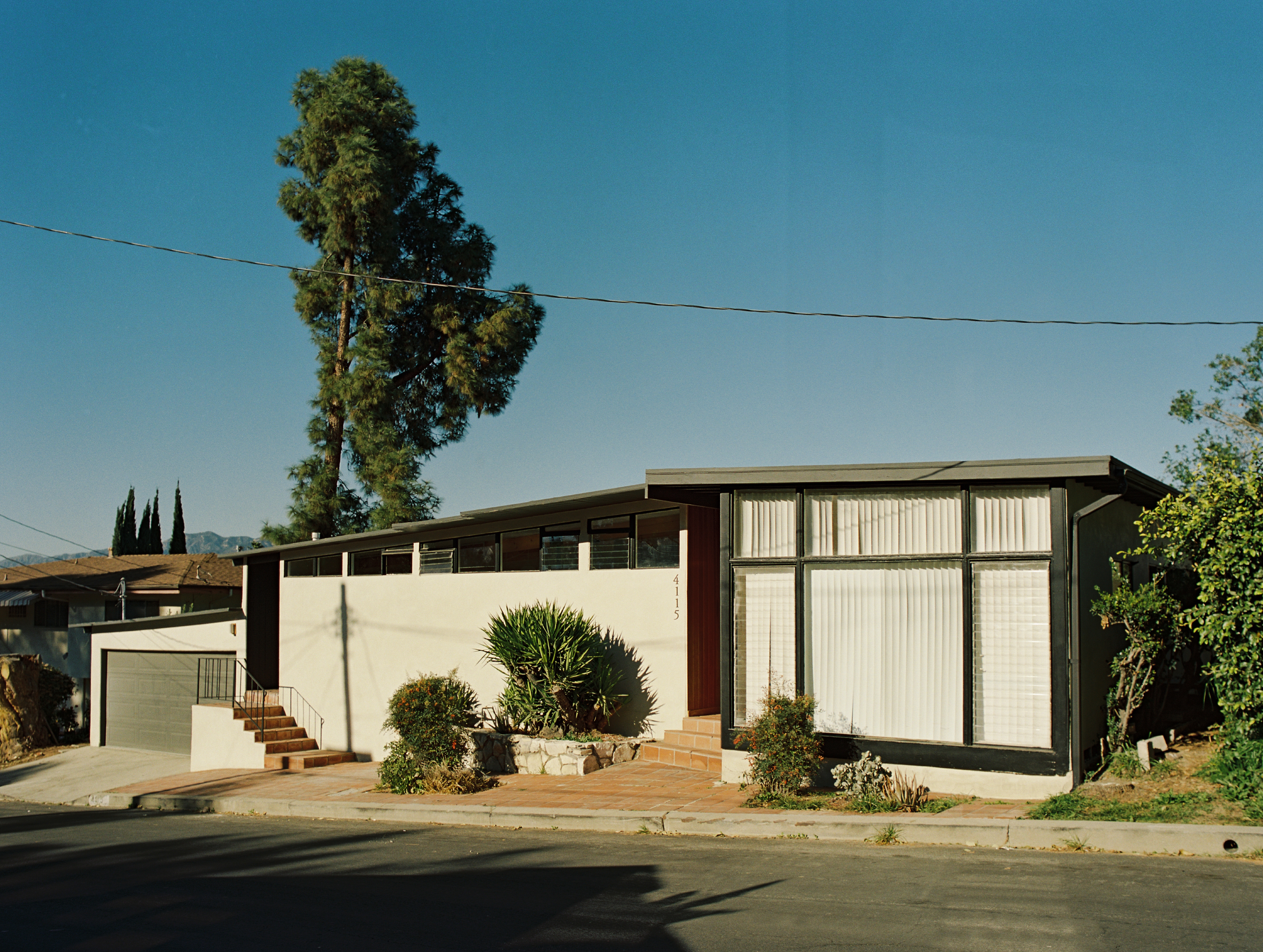
A midcentury residence in the foothills of LA’s Mount Washington neighbourhood has been transformed into a serene, Japanese ryokan-inspired home by locally based architecture and design studio OWIU. The young practice, co-founded by Amanda Gunawan and Joel Wong, took on the task to redesign an existing Los Angeles house into a haven of calm, merging modernist architecture and Japanese house design in a thoroughly contemporary piece of domestic bliss. ‘Much of our design leans toward the ryokan, a traditional Japanese inn, enabling us to achieve a visceral effect,' says Gunawan.
The property, set on Palmero Drive and originally built in 1955, was left neglected and unloved when OWIU undertook the commission. They instantly knew they had to act and reimagine it with a sense of balance and harmony at its heart – qualities often found in that Japanese building typology. ‘The space shouldn’t energetically spark something in you; you should feel neutral,' says Gunawan, who believes a home should be a retreat, an ‘uncharged space'. ‘If you go in strong [with design], it energises you quickly and then promptly dies out.'
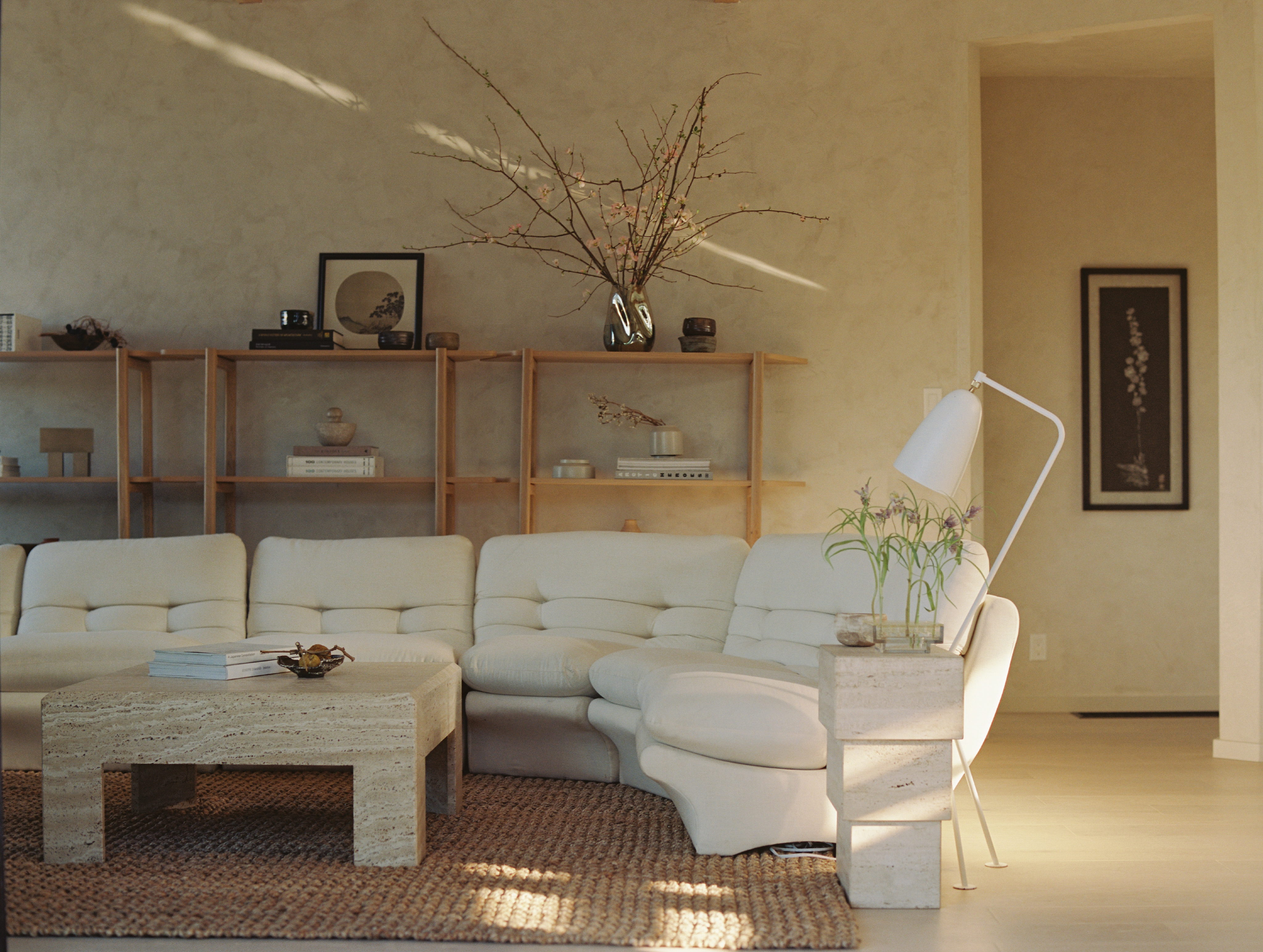
At over 700 sq m, the home is generous, and OWIU's pared-down aesthetic, wrapped in natural materials, soft textures and neutral colour tones, works towards enhancing its overall sense of space. Strategic design pieces – such as the bespoke, glass block-clad kitchen island – elevate the interior, while clever storage and styling support an uncluttered feel; at the same time the house feels warm, comfortable and pleasantly lived-in. ‘We were drawn to the home’s seclusion from the hustle and bustle of Los Angeles,' says Wong. Reclaimed wood from the house's renovation, beige and terracotta surfaces and Venetian plaster make for a soft, effortless, and organic envelope for daily life.
Stepping outside, from the living and kitchen space's glazed openings, or the master bedroom's private paved deck, the eye wanders towards a Japanese Zen-inspired garden and the Los Angeles hills, low urban buildings and palm trees in the distance. ‘We wanted the inhabitants of the master bedroom to have a space they could escape to, one that promotes stillness and contemplation,' concludes Gunawan. And with its carefully poised design, this Japanese ryokan-referencing house does just that.
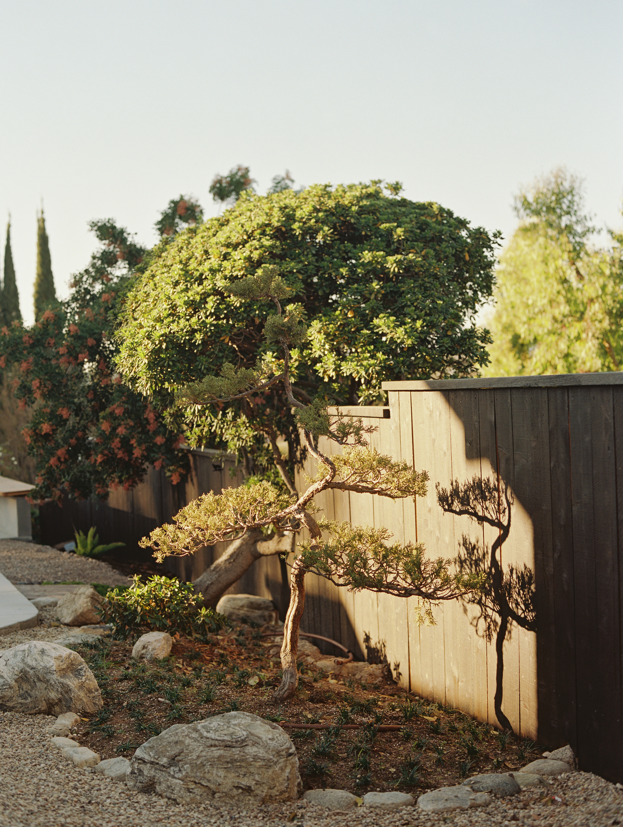
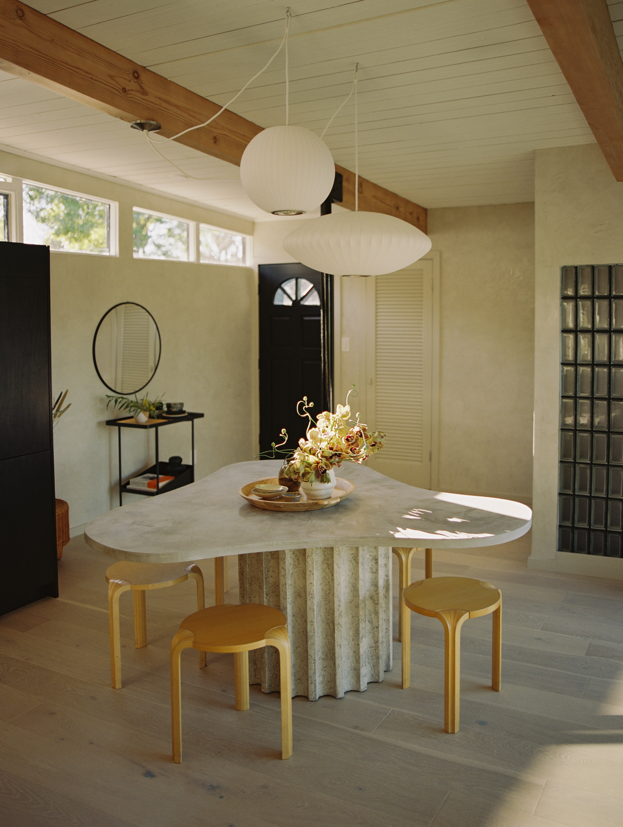
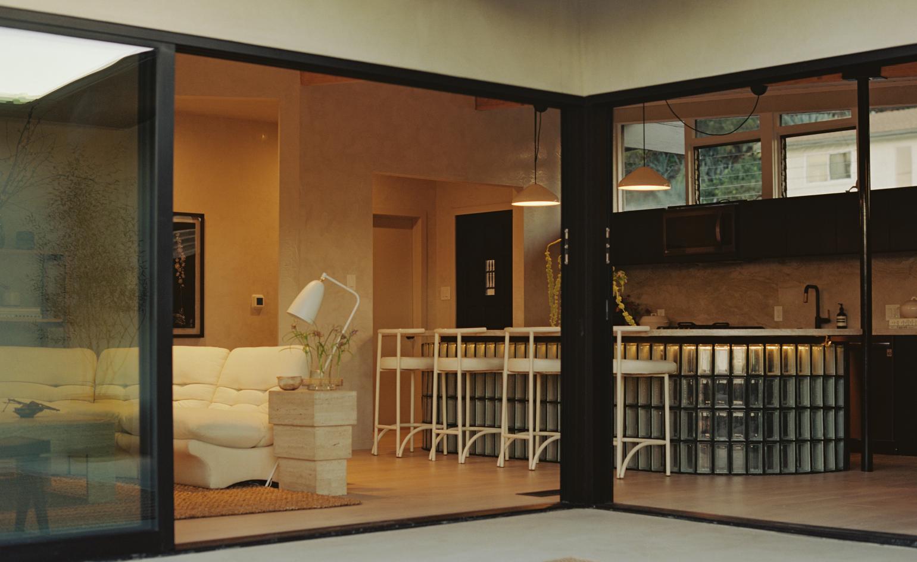
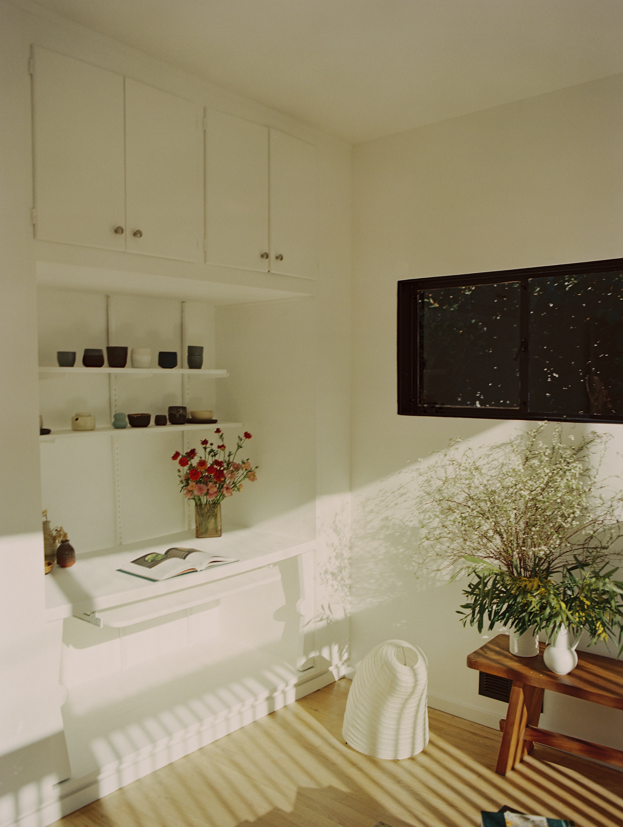
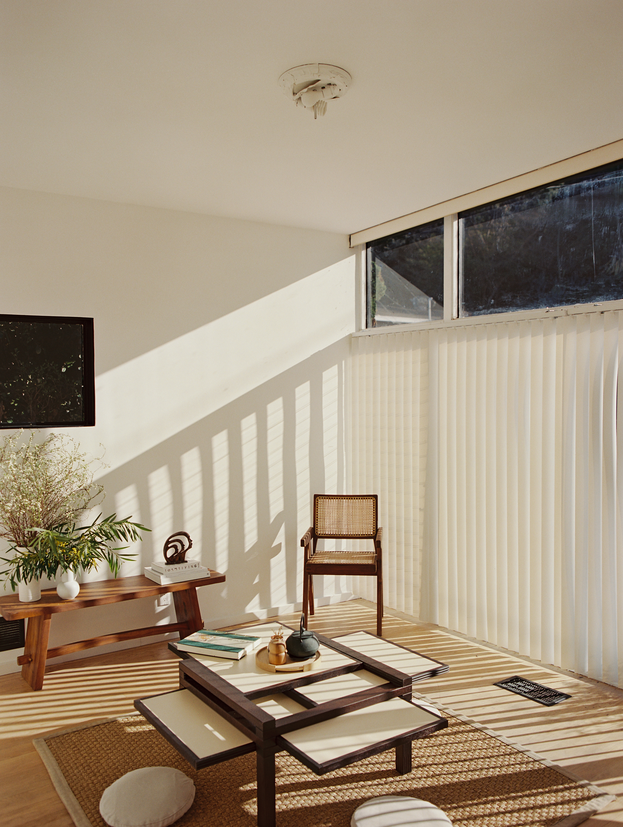
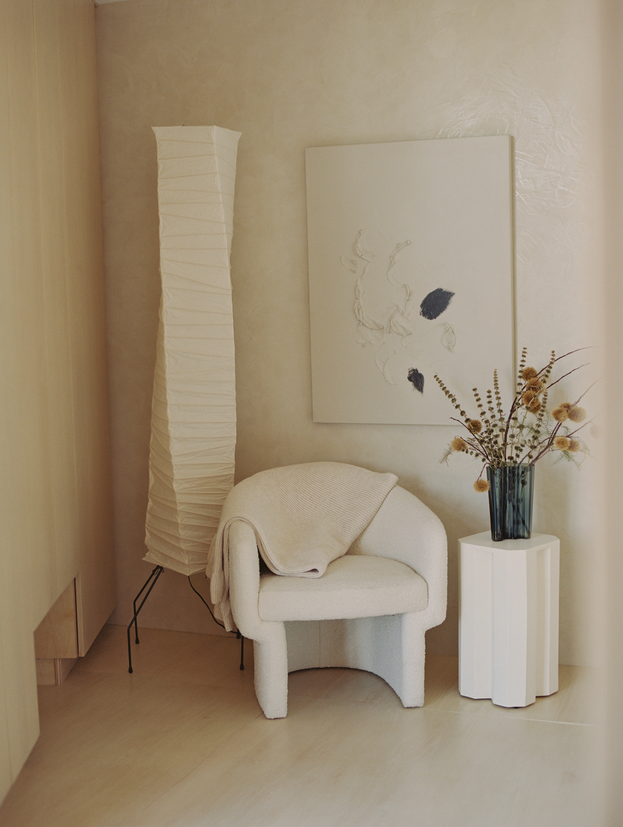
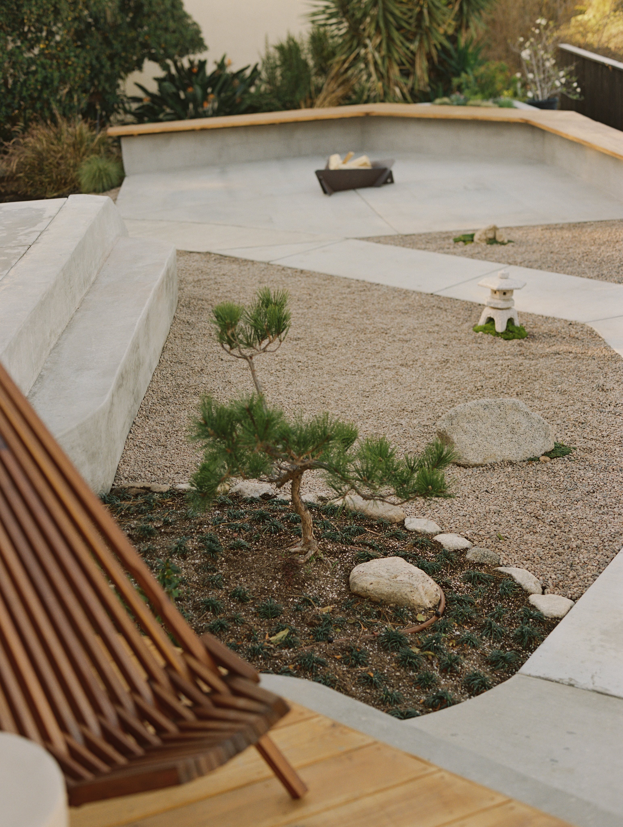
INFORMATION
Receive our daily digest of inspiration, escapism and design stories from around the world direct to your inbox.
Ellie Stathaki is the Architecture & Environment Director at Wallpaper*. She trained as an architect at the Aristotle University of Thessaloniki in Greece and studied architectural history at the Bartlett in London. Now an established journalist, she has been a member of the Wallpaper* team since 2006, visiting buildings across the globe and interviewing leading architects such as Tadao Ando and Rem Koolhaas. Ellie has also taken part in judging panels, moderated events, curated shows and contributed in books, such as The Contemporary House (Thames & Hudson, 2018), Glenn Sestig Architecture Diary (2020) and House London (2022).
