San Francisco home rethinks the modernist box
Michael Hennessey Architecture transforms neglected site of a San Francisco home into a modernist-inspired vertical design with clean surfaces and a softly industrial feel

Adam Rouse - Photography
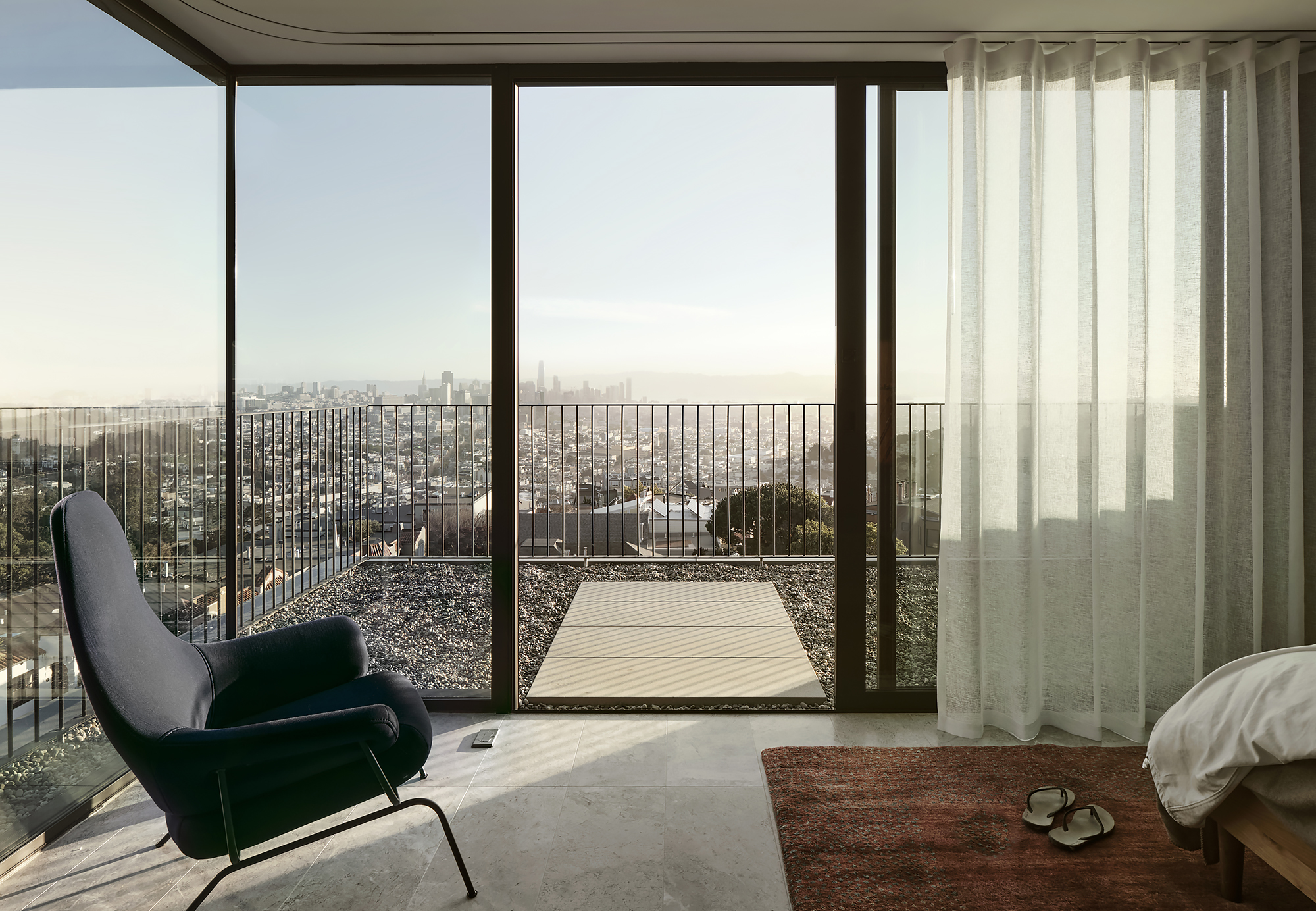
Receive our daily digest of inspiration, escapism and design stories from around the world direct to your inbox.
You are now subscribed
Your newsletter sign-up was successful
Want to add more newsletters?

Daily (Mon-Sun)
Daily Digest
Sign up for global news and reviews, a Wallpaper* take on architecture, design, art & culture, fashion & beauty, travel, tech, watches & jewellery and more.

Monthly, coming soon
The Rundown
A design-minded take on the world of style from Wallpaper* fashion features editor Jack Moss, from global runway shows to insider news and emerging trends.

Monthly, coming soon
The Design File
A closer look at the people and places shaping design, from inspiring interiors to exceptional products, in an expert edit by Wallpaper* global design director Hugo Macdonald.
A minimalist stack of boxes has sprung from an ordinary yet neglected single-family San Francisco home. The project was designed by Michael Hennessey Architects and involved the transformation of the existing, 70-year-old structure into a contemporary composition of three domestic units within a single, coherent, modern shell. Created for an owner who is a design enthusiast with a penchant for Mies van der Rohe’s Farnsworth House, the project bridges modernist architecture with a site-specific approach, all infused with contemporary sensibility.
Located in the city's Twin Peaks neighbourhood, the site offers impressive cityscape vistas across San Francisco. Working with the vertical axis, the architects made the most of the views, going high and installing large, strip windows and glazed expanses on chunks of the facade. A combination of steel construction with aluminium frame windows makes for an overall composition that feels both sleek and softly industrial-feeling.
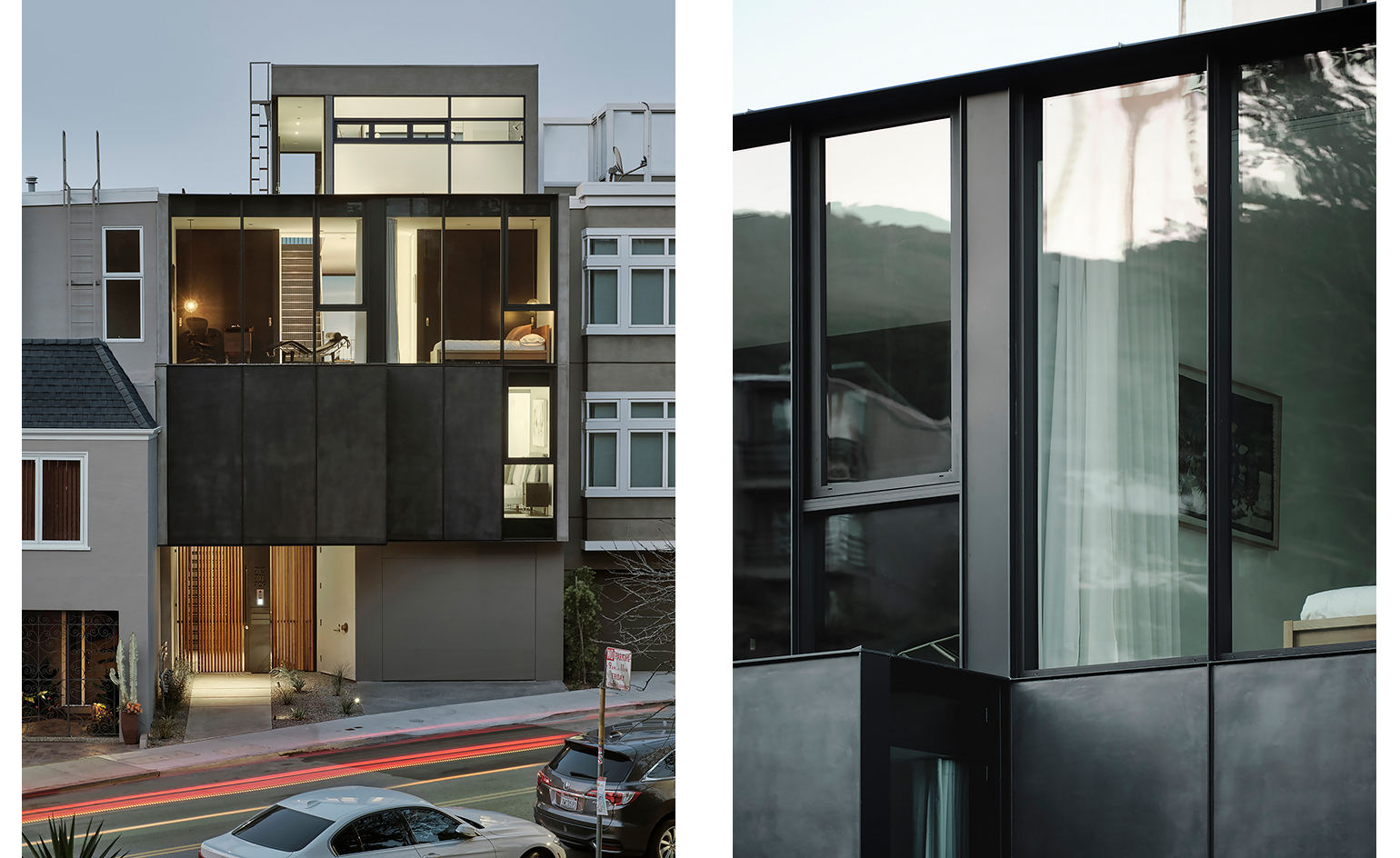
Inside, the structure's three units span different sizes – there is a one-, a two- and a three-bedroom apartment, one of which will be occupied by the client. Each unit has its own character, but all feature double height spaces and a combination of rough and warm materials, such as naked concrete and dark hued woods. A sculptural dark metal staircase connects different levels, while fabric curtains add softness to the clean, minimalist spaces inside.
The project combines an inspired owner, modern architecture and a ‘European craftsman nearing retirement,' says Hennessey, who makes sure to credit the expert craftsmanship that elevated the scheme. ‘This would be Uwe Dobers’ final project after a long career as a master builder of modern homes in San Francisco. The modest craftsman, who escaped East Germany in the 1980’s, has been a fixture in the local architecture community since that time, building numerous residences around the city for an array of storied architects.'
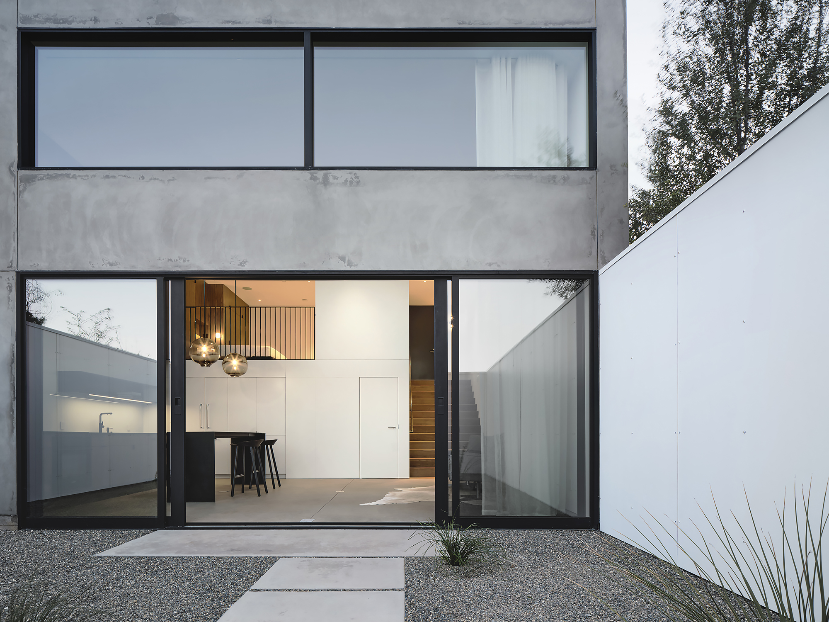
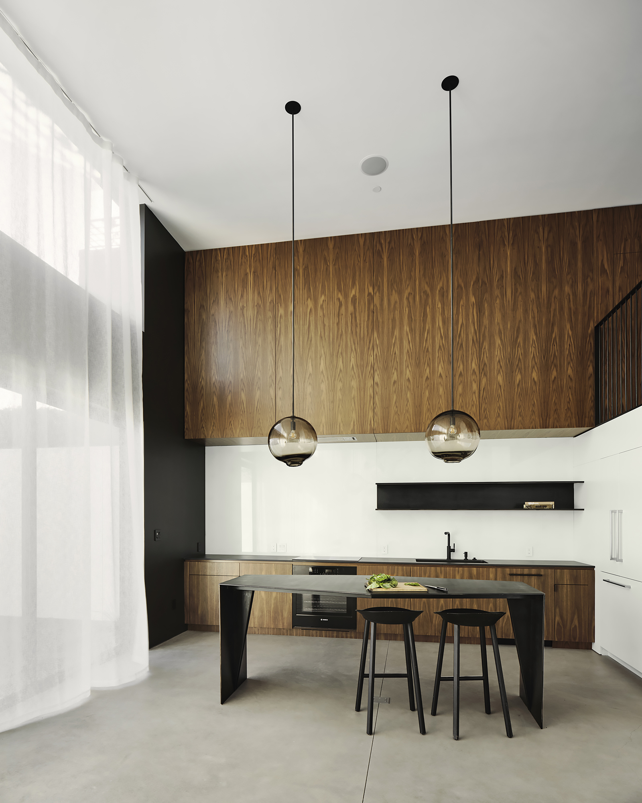
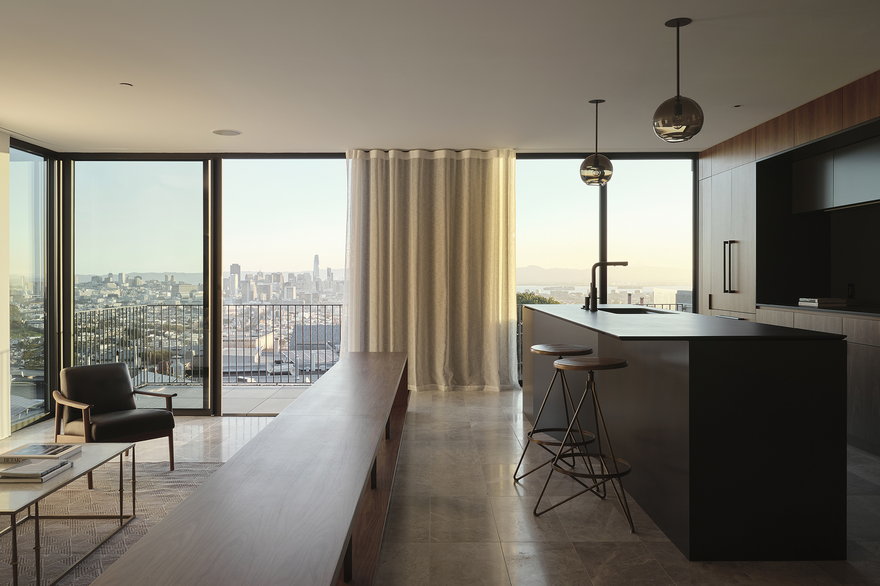
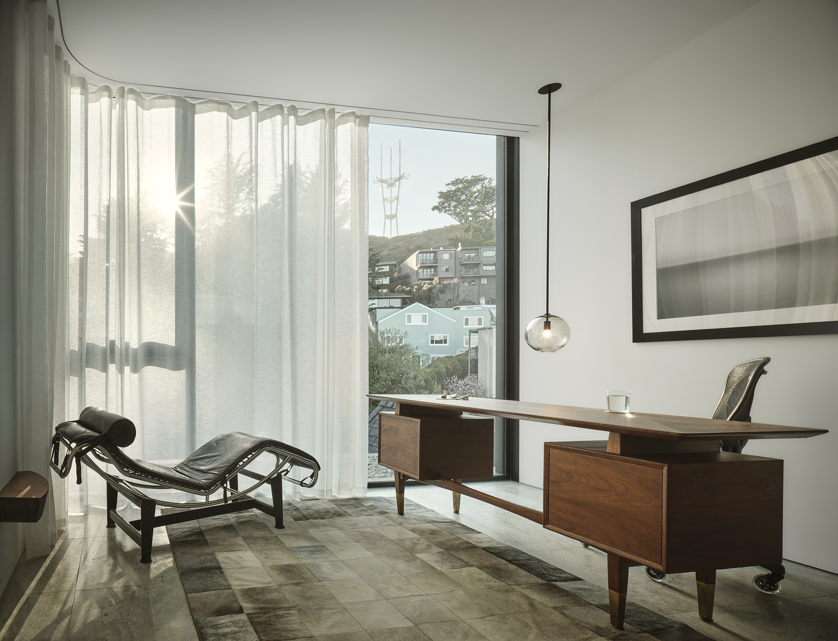
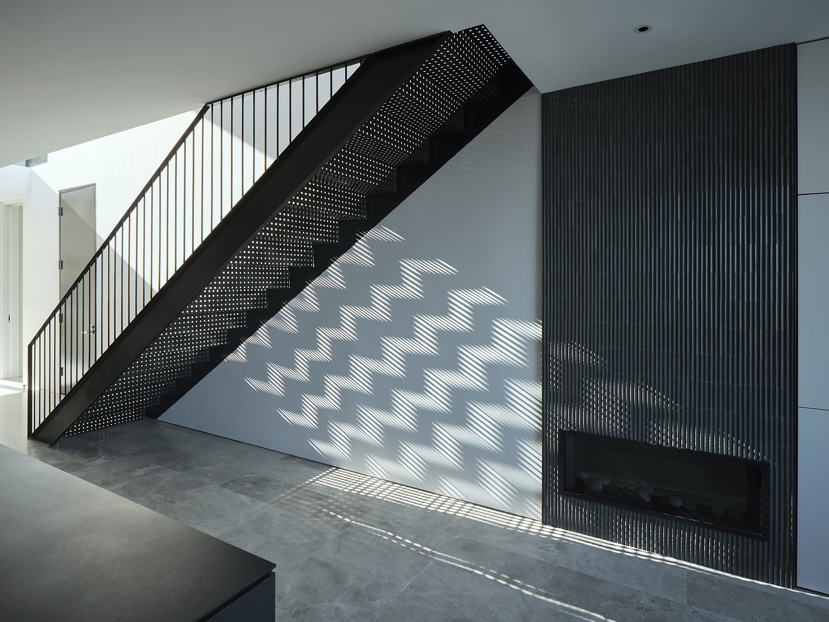
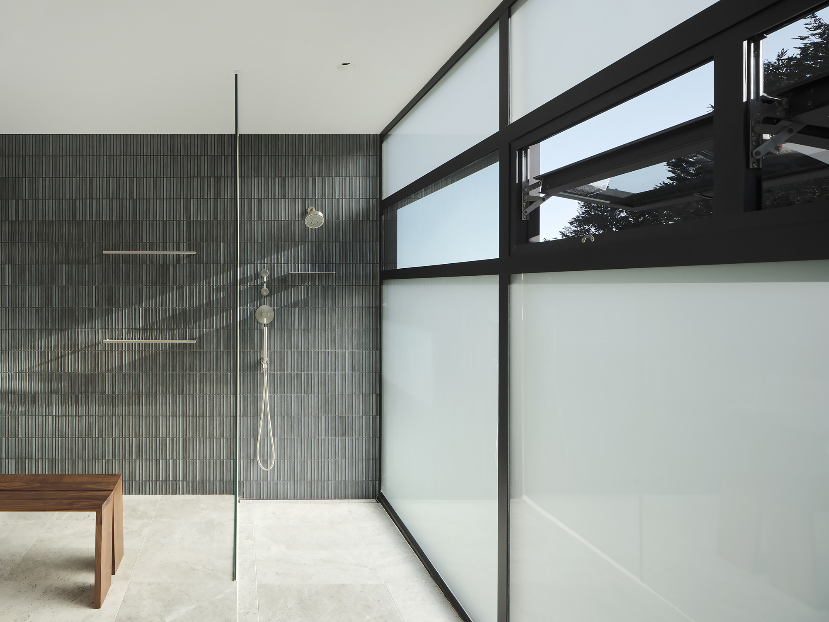
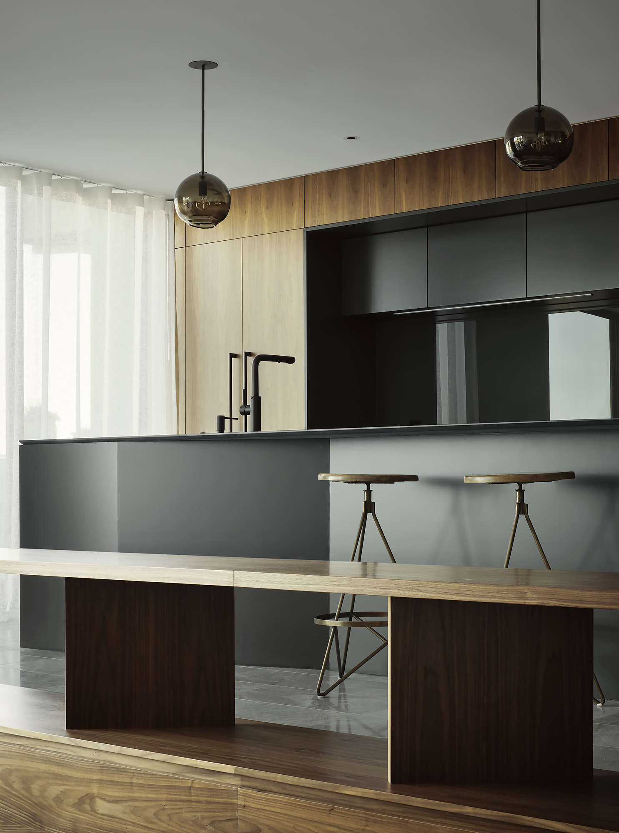
INFORMATION
Receive our daily digest of inspiration, escapism and design stories from around the world direct to your inbox.
Ellie Stathaki is the Architecture & Environment Director at Wallpaper*. She trained as an architect at the Aristotle University of Thessaloniki in Greece and studied architectural history at the Bartlett in London. Now an established journalist, she has been a member of the Wallpaper* team since 2006, visiting buildings across the globe and interviewing leading architects such as Tadao Ando and Rem Koolhaas. Ellie has also taken part in judging panels, moderated events, curated shows and contributed in books, such as The Contemporary House (Thames & Hudson, 2018), Glenn Sestig Architecture Diary (2020) and House London (2022).
