McLaren Excell transforms Victorian house into refined modern living space
Petersfield House by architects McLaren Excell reimagines a Victorian home in Cambridge into a contemporary, minimalist haven
Simone Bossi - Photography
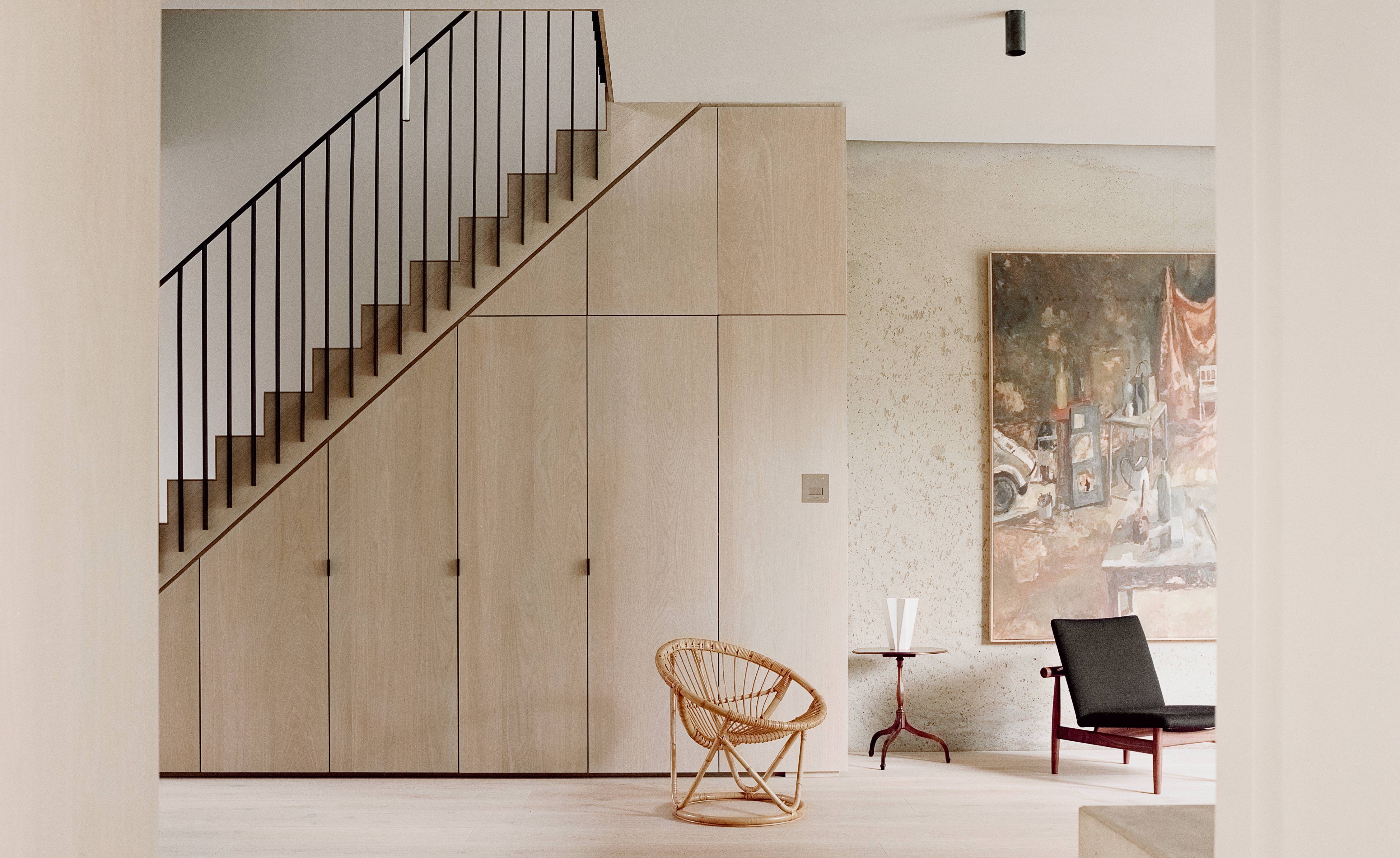
Receive our daily digest of inspiration, escapism and design stories from around the world direct to your inbox.
You are now subscribed
Your newsletter sign-up was successful
Want to add more newsletters?

Daily (Mon-Sun)
Daily Digest
Sign up for global news and reviews, a Wallpaper* take on architecture, design, art & culture, fashion & beauty, travel, tech, watches & jewellery and more.

Monthly, coming soon
The Rundown
A design-minded take on the world of style from Wallpaper* fashion features editor Jack Moss, from global runway shows to insider news and emerging trends.

Monthly, coming soon
The Design File
A closer look at the people and places shaping design, from inspiring interiors to exceptional products, in an expert edit by Wallpaper* global design director Hugo Macdonald.
Transforming and upgrading existing housing into buildings fit for contemporary living and current environmental requirements is a challenge relished by every architect. The UK’s vast stock of vernacular housing is usually readily identifiable with its age – Georgian, Victorian, Edwardian – with each era offering a surprisingly versatile canvas on which to restore, enhance and extend to create a modern living space.
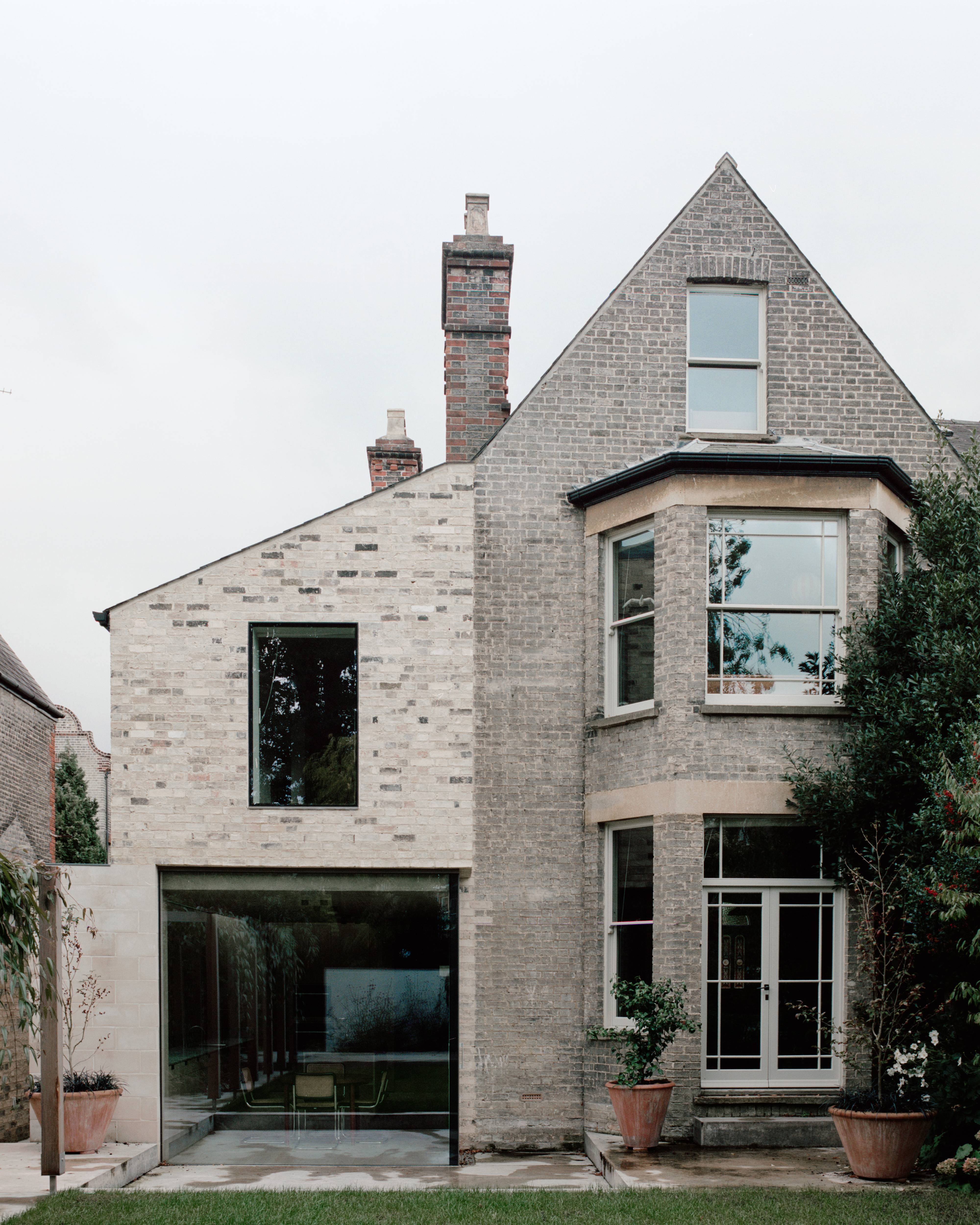
McLaren Excell’s extension, restoration, and modernisation of this house in Cambridge builds on the studio’s experience of working with old buildings. The London-based studio, founded by Rob Excell and Luke McLaren in 2011, was featured in our 2018 Architects’ Directory.
Previous projects have harmonised old and new, with a pared-back minimalist architecture approach to creating new spaces, using a sparse material palette, meticulous detailing and a reverence for proportion, light, and showing off construction details.
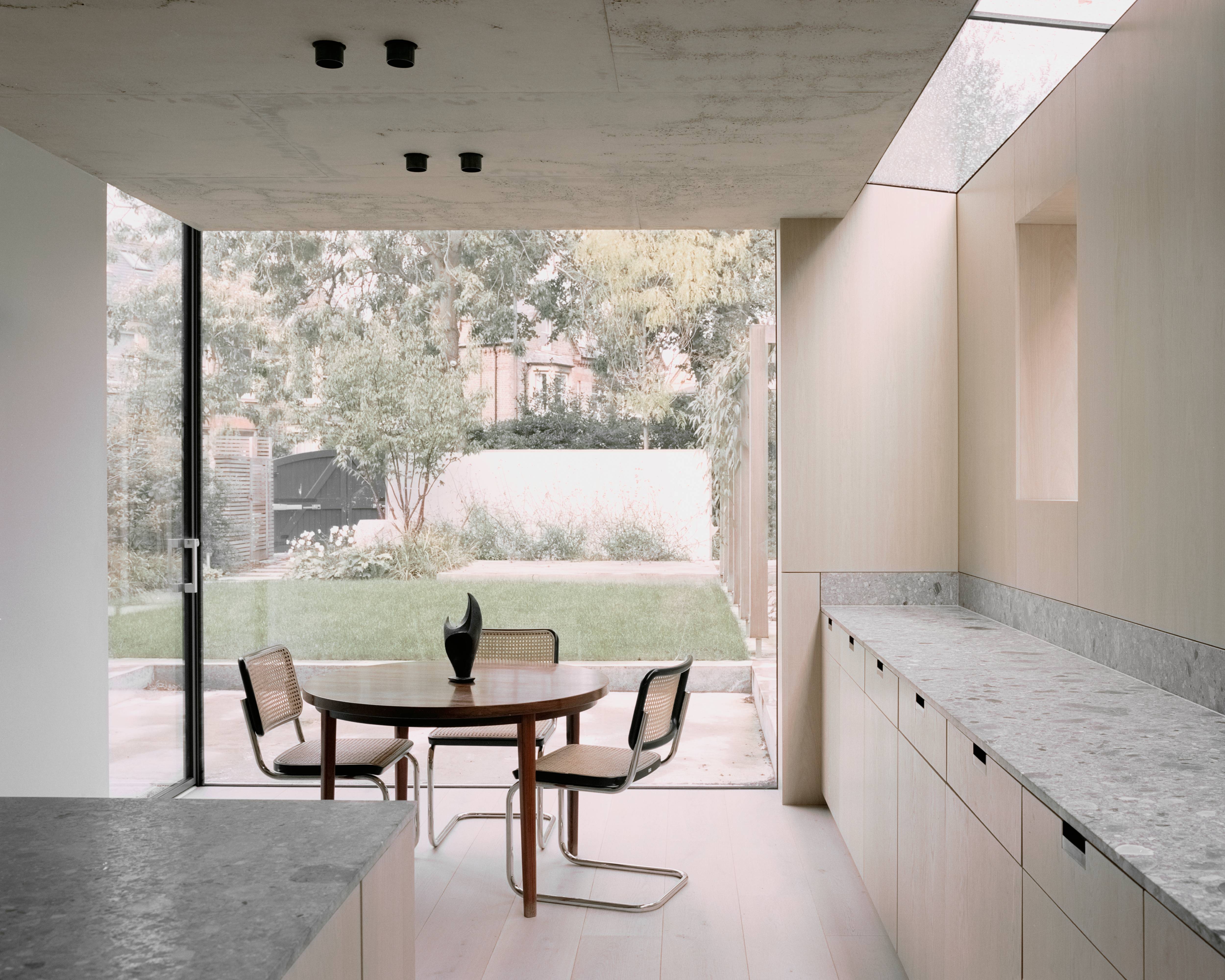
Petersfield House had already been subject to alterations, although these earlier works only served to create a rather dense, dark internal plan that didn’t make the most of the house’s fine original proportions and exterior spaces.
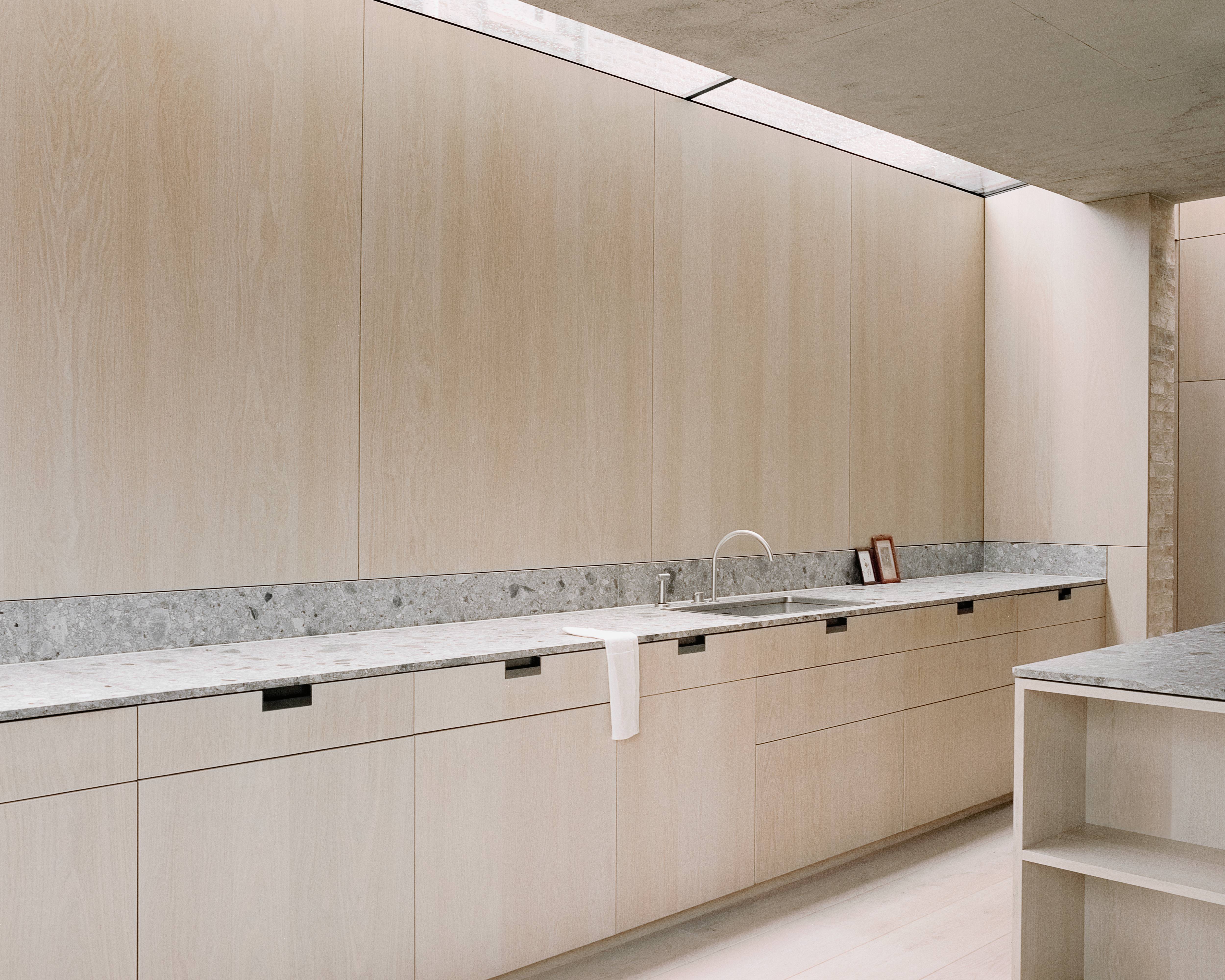
The core of the house was therefore radically revised, with a new stairwell that linked the front and rear on the ground floor and provided a spacious landing on the floor above.
Unlike some of the studio’s earlier projects, there were barely any original decorative features to retain, so elements like doors and skirtings were pared back to nothing, with a shadow detail separating the timber floor, plaster and brick walls and the concrete ceilings above.
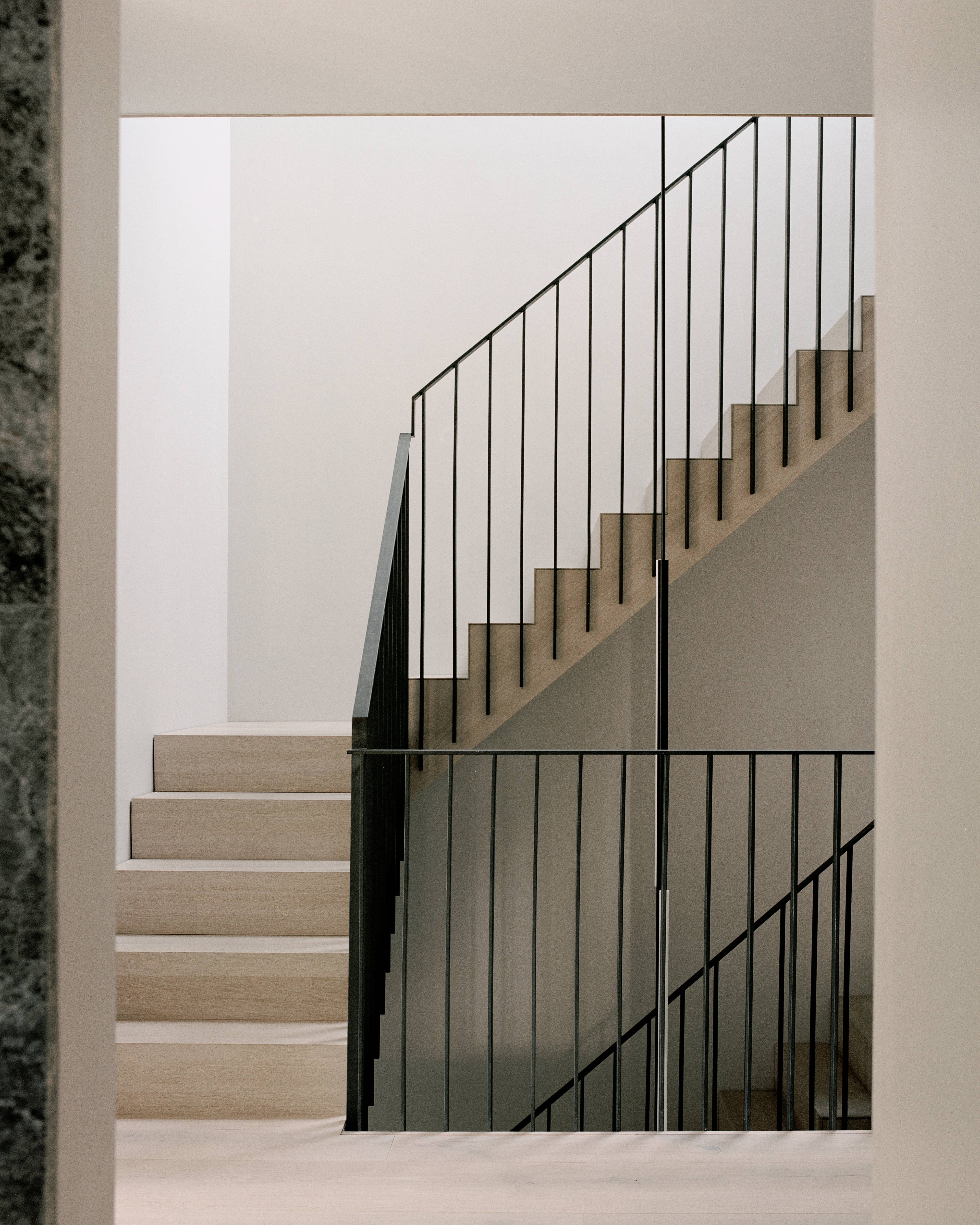
New bespoke joinery throughout creates a unity between the kitchen, staircase, and storage, while door openings were taken right up to ceiling height to improve the sense of flow between the spaces.
Receive our daily digest of inspiration, escapism and design stories from around the world direct to your inbox.
The staircase has a quiet elegance, with its vertical steel spindles and oak veneered risers. It is paired with bespoke light fittings, designed by the practice, that drop down the entire height of the new stairwell.
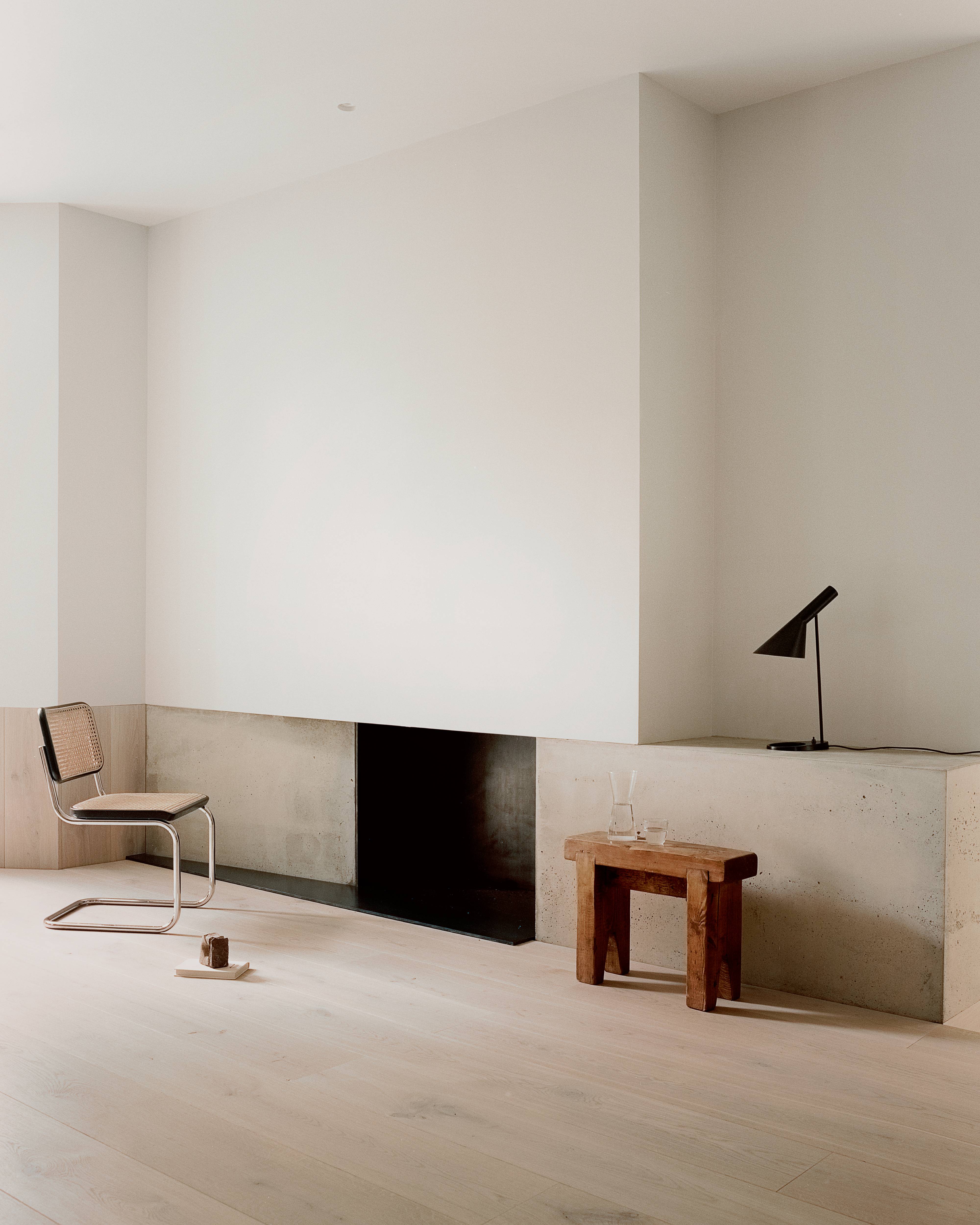
The modern side extension was completely demolished and rebuilt, and the floor level dug down to give the new kitchen a more spacious feel. Rooflights flank the floating concrete ceiling and a large pane of frameless glass gives an unobstructed view of the garden.
The brickwork on the front façade of the new extension features subtle fluting that references the original chimneys. The interior of the extension also has a more utilitarian feel with exposed bricks and ceiling joists.
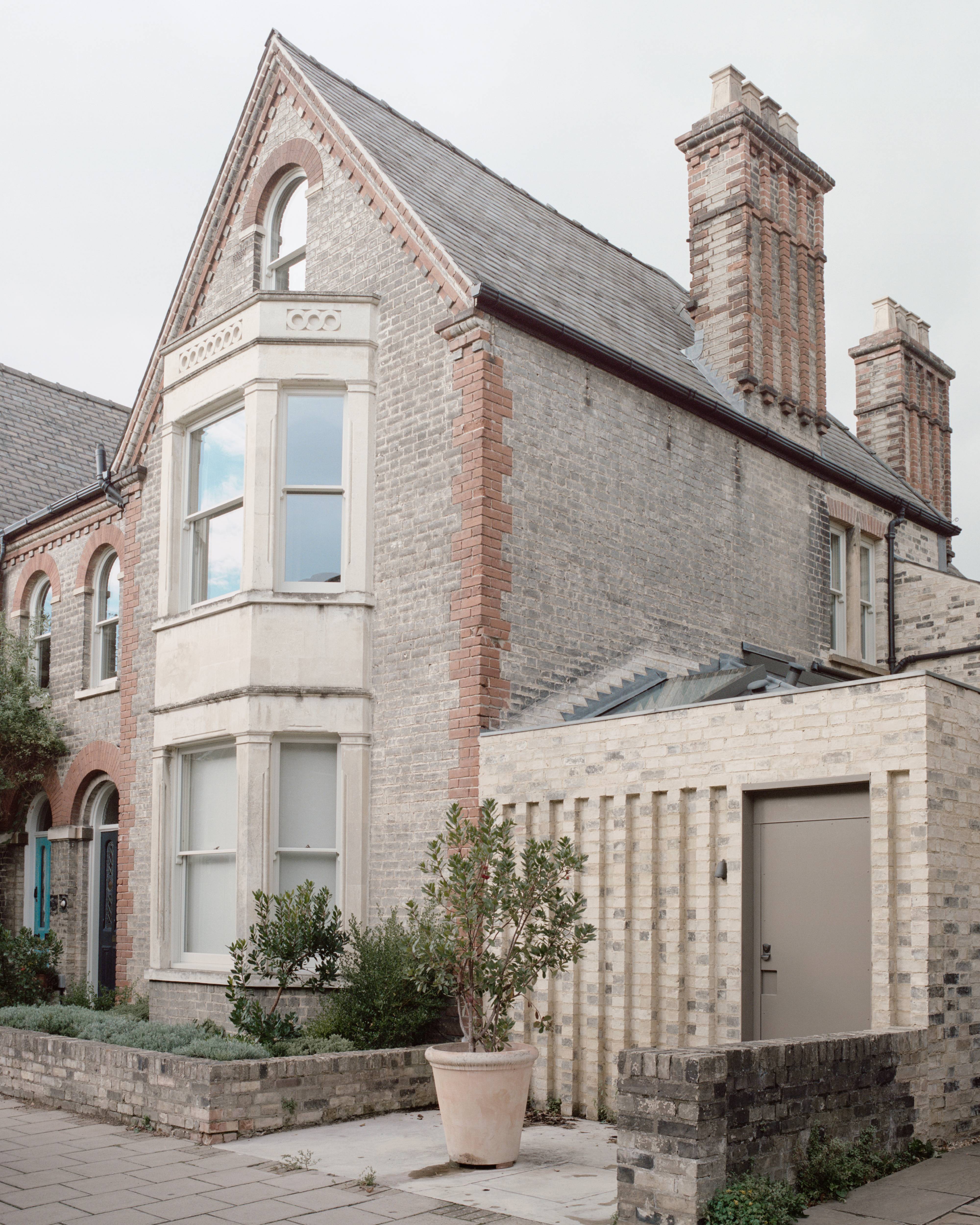
An original fireplace is retained in the dining room, making a strong juxtaposition with the new fireplace in the minimal sitting room.
The overall ambiance is one of quiet, calm, and unexpected space.
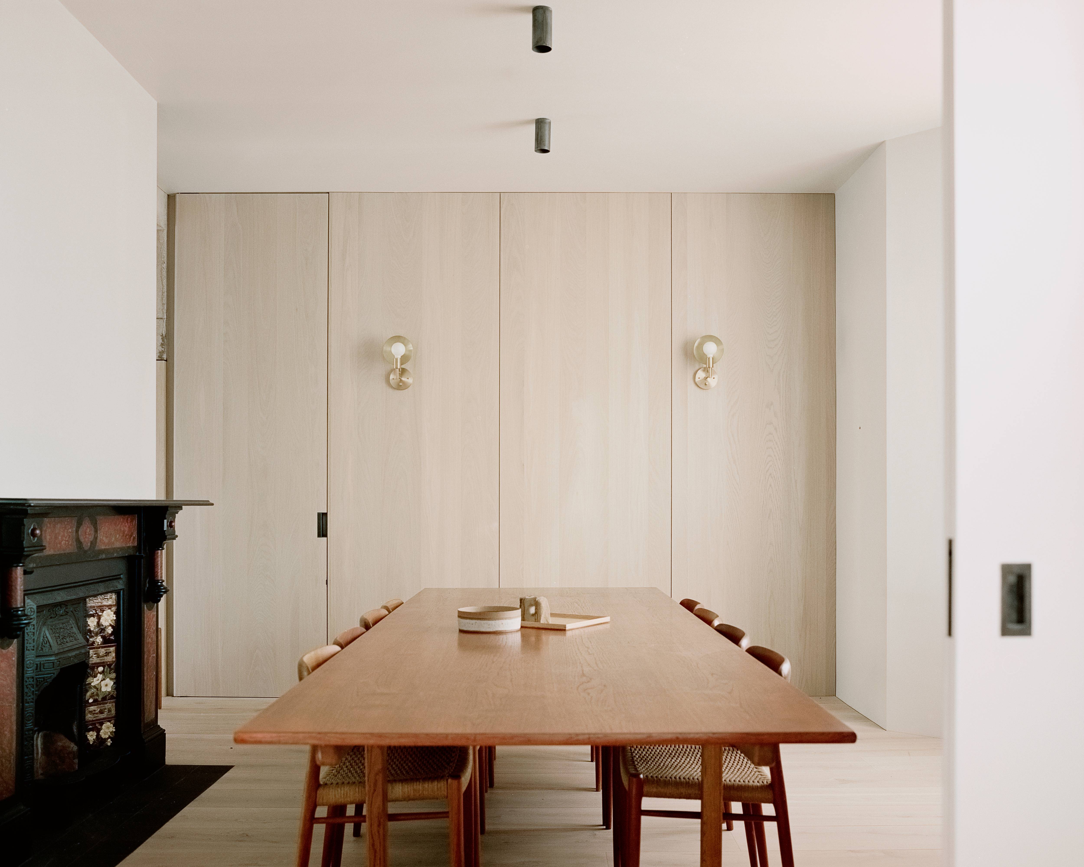
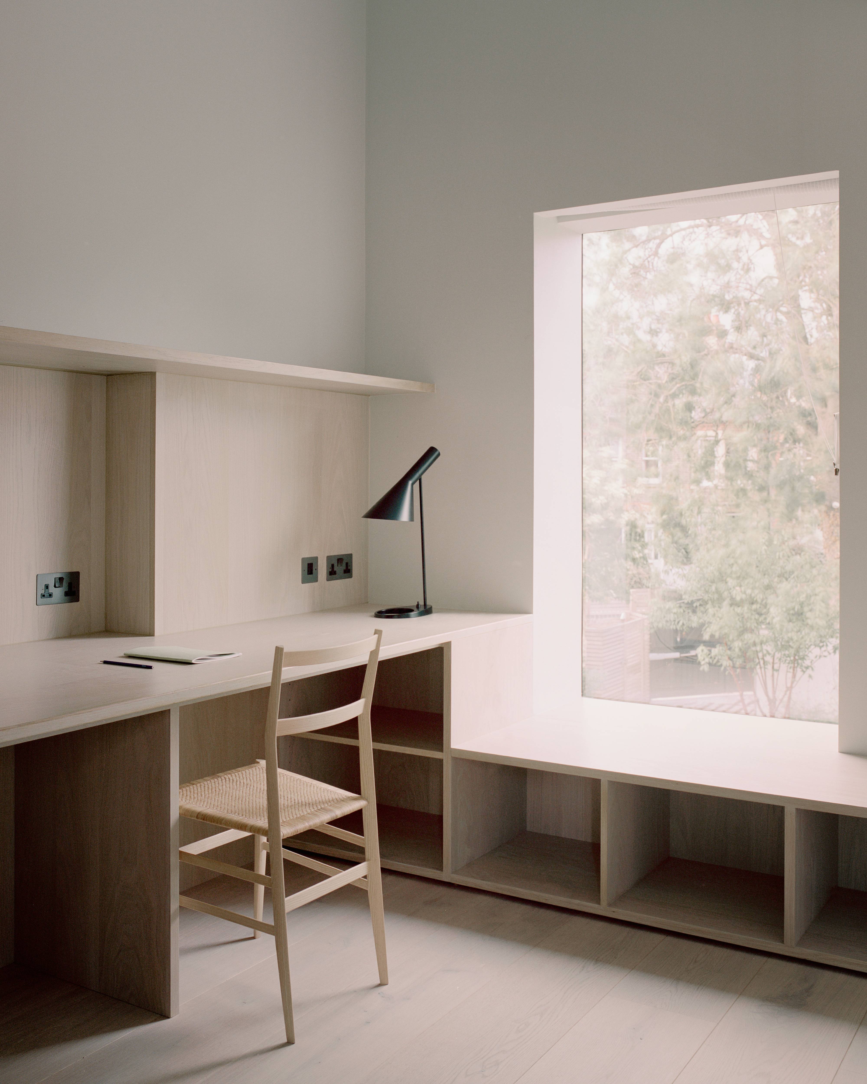
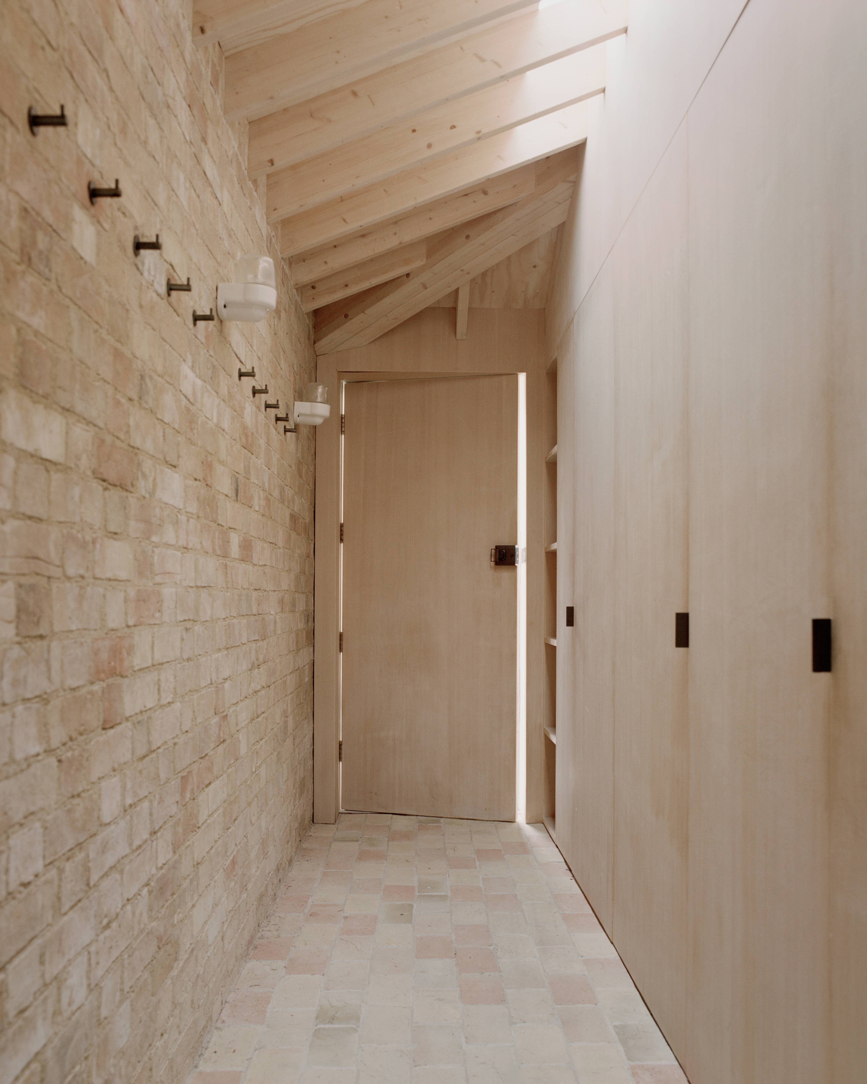
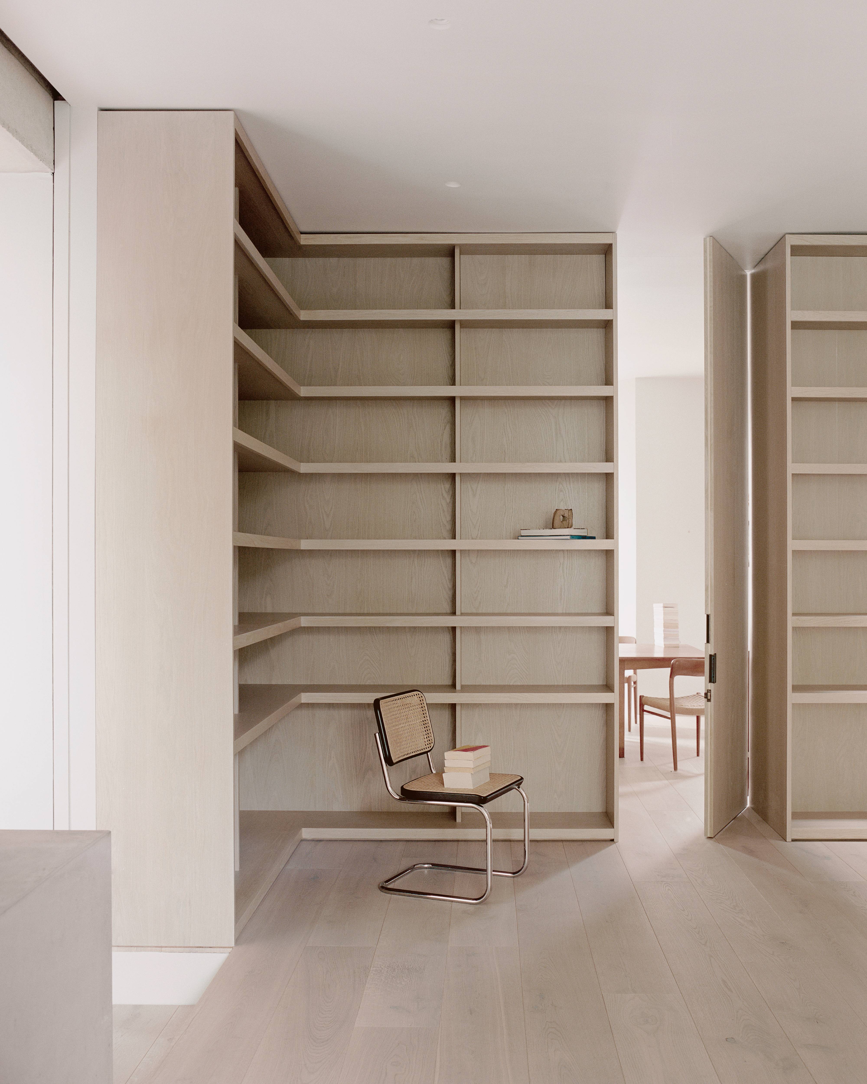
INFORMATION
mclarenexcell.com
Jonathan Bell has written for Wallpaper* magazine since 1999, covering everything from architecture and transport design to books, tech and graphic design. He is now the magazine’s Transport and Technology Editor. Jonathan has written and edited 15 books, including Concept Car Design, 21st Century House, and The New Modern House. He is also the host of Wallpaper’s first podcast.