London renovation blurs the boundary between architecture and furniture
This Islington house project by McLaren Excell, a redesign of a listed Georgian property in London, is blurring the boundary between architecture and furniture

Rory Gardiner
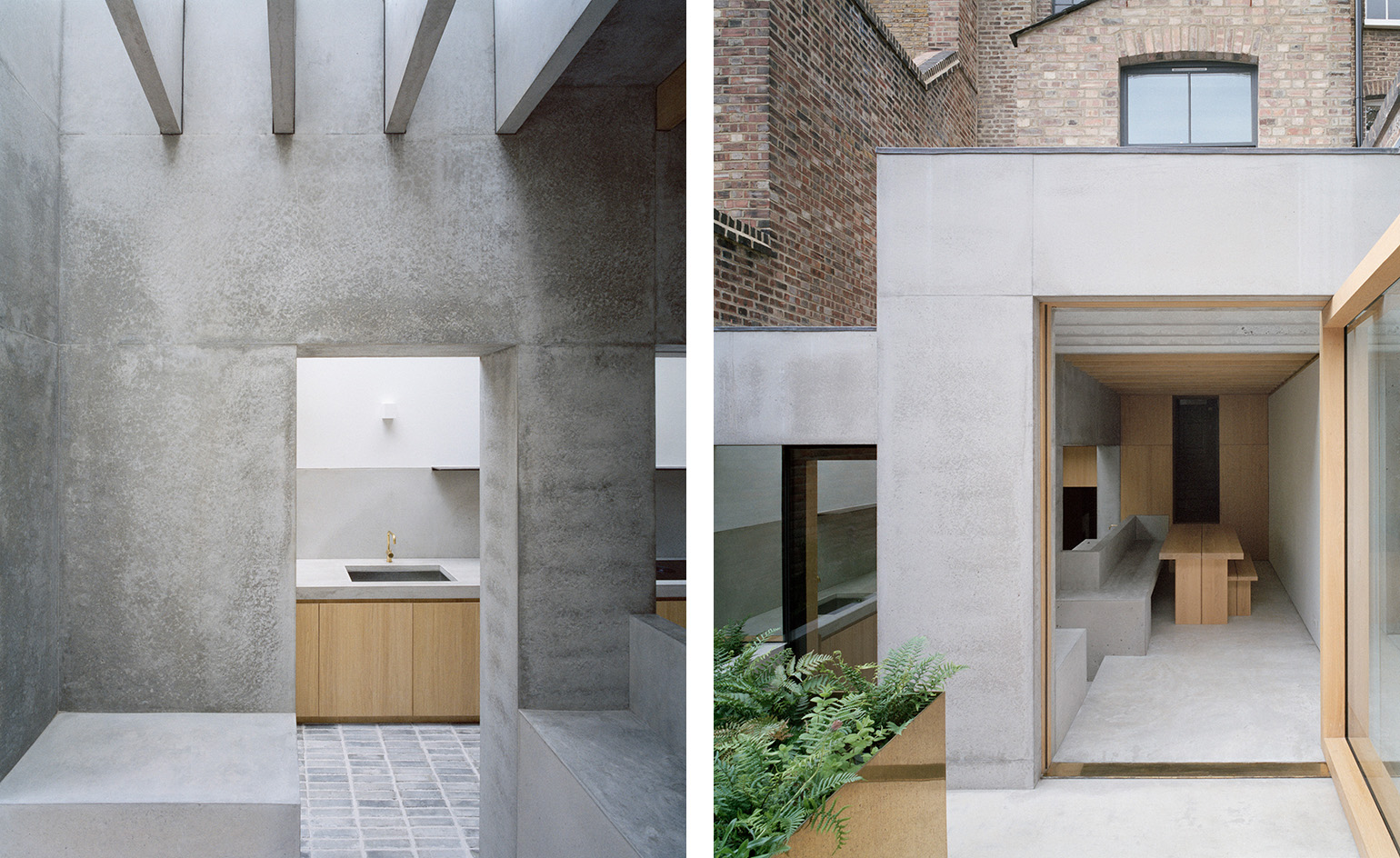
Receive our daily digest of inspiration, escapism and design stories from around the world direct to your inbox.
You are now subscribed
Your newsletter sign-up was successful
Want to add more newsletters?

Daily (Mon-Sun)
Daily Digest
Sign up for global news and reviews, a Wallpaper* take on architecture, design, art & culture, fashion & beauty, travel, tech, watches & jewellery and more.

Monthly, coming soon
The Rundown
A design-minded take on the world of style from Wallpaper* fashion features editor Jack Moss, from global runway shows to insider news and emerging trends.

Monthly, coming soon
The Design File
A closer look at the people and places shaping design, from inspiring interiors to exceptional products, in an expert edit by Wallpaper* global design director Hugo Macdonald.
This London renovation, the redesign of a listed Georgian home in central London's borough of Islington, delicately transforms an existing period property by elegantly slotting in 21st-century style and updates. The result, Islington House by McLaren Excell, is perfectly poised between old and new, large and small scale, artfully blurring the boundary between architecture and furniture. The project's minimalist architecture feels refreshing and efficient, forming a multi-layered platform for daily life that is both serene and functional.
The project brief outlined the renovation and extension of a family home. The architects obliged, adding a monolithic-looking, double-skinned, fair-faced concrete rear extension with a dramatic split level, which negotiates the listed building’s existing different internal levels and connects the interior with the garden at the back of the plot. The extension’s concrete volume sculpturally folds to form breakfast bar, kitchen worktops and shelving features, as well as walls and flooring, creating ‘an effortless cohesive architectural language’, explain the architects.
London renovation transforms this Georgian home
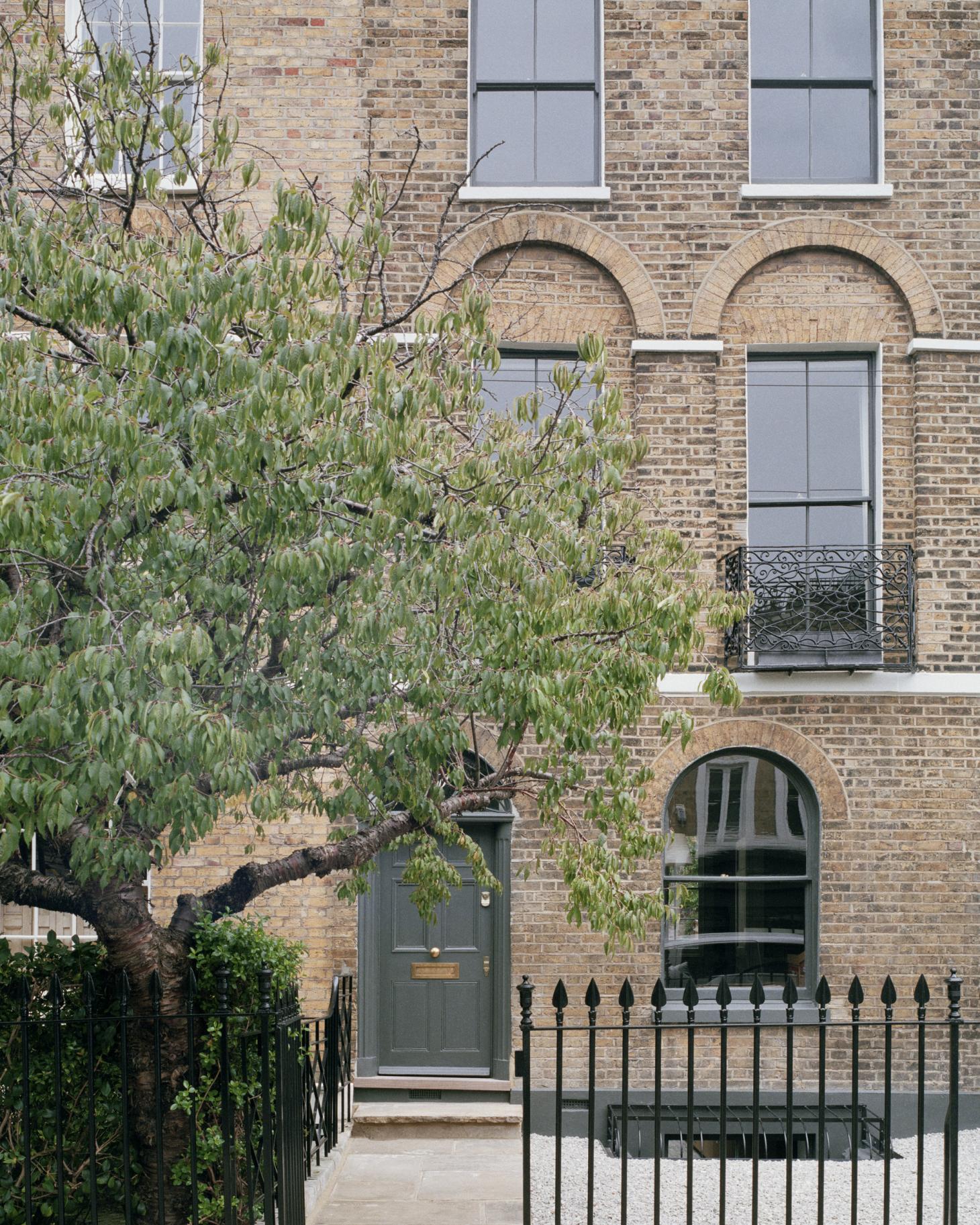
The extension contains an upper dining area and a lower kitchen area with a second split level into the Islington house’s existing basement. The concrete framing and restricted materiality throughout (featuring, apart from the concrete, lots of bespoke oak cabinetry and Danish brick) help maintain visual consistency. The scheme’s finely crafted detailing makes for a seamless interior that shines through its simplicity and minimalism. ‘One of the major triumphs of this project was that the internal concrete frame and inner concrete skin were poured in one go, with no tie bar holes, day joints or soft joints, just one perfect seamless sink of concrete,’ the architects add.
Huge bespoke glazed timber pivot doors were designed by Mclaren Excell for the project, where the extension leads out to the garden. It’s gestures like this that highlight the attention to detail, the striving for simplicity and the experimentation in form and function that this dynamic London architecture studio – which also featured in the 2018 Wallpaper* Architects Directory – stands for and enjoys exploring. ‘In this regard we believe Islington House is truly unique,’ the architects conclude.
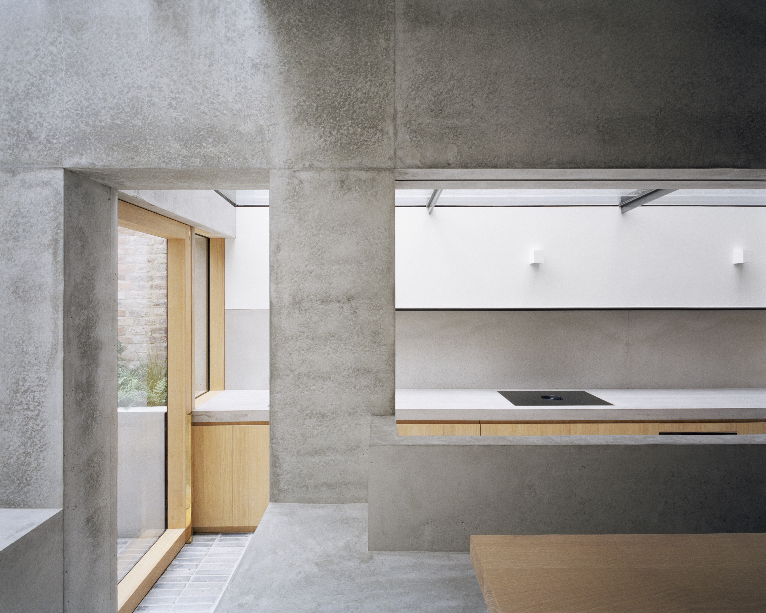
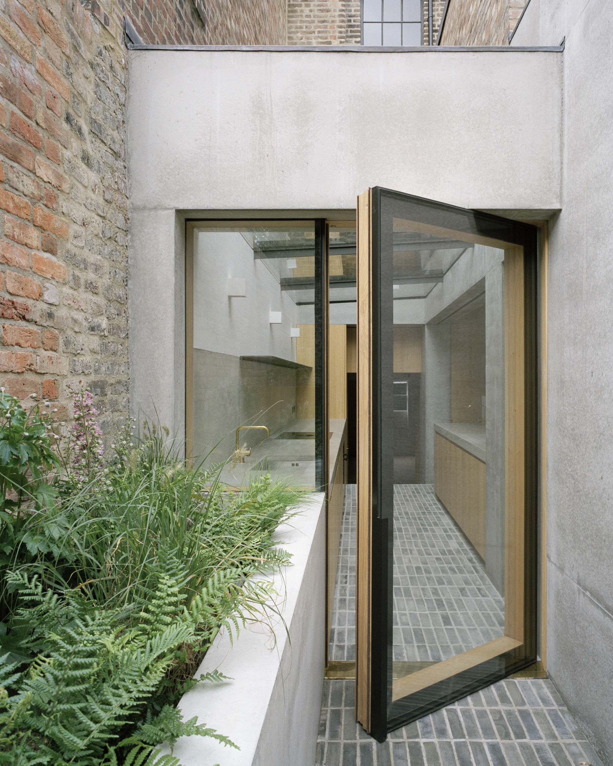
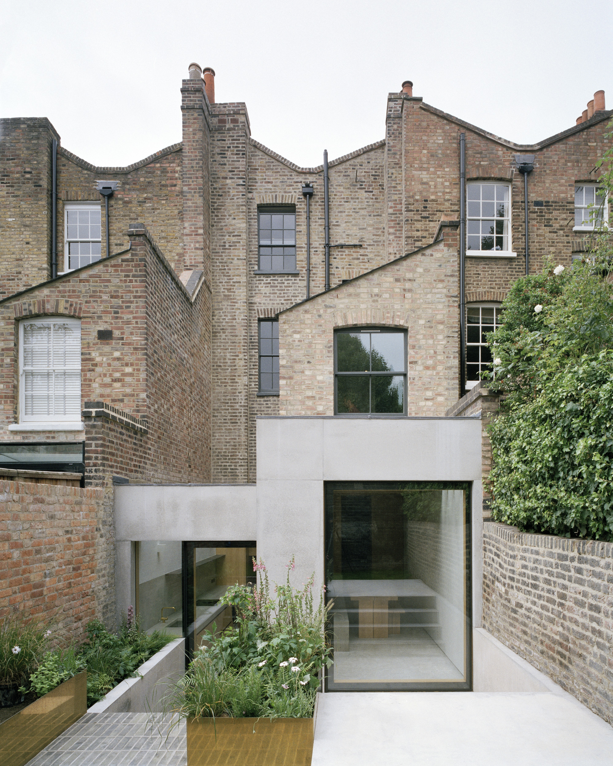
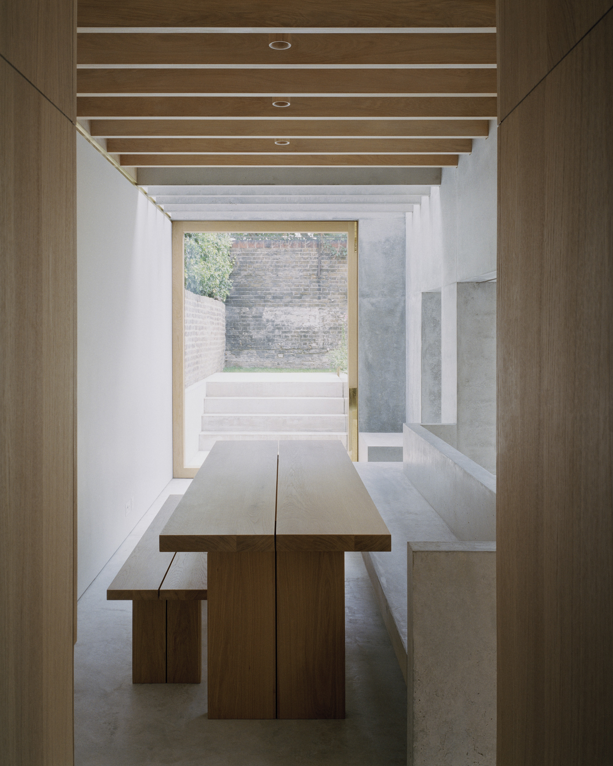
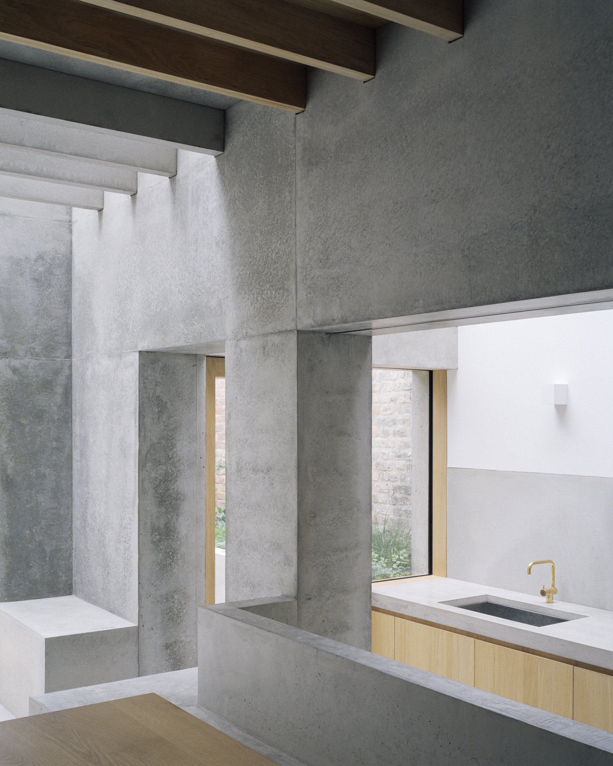
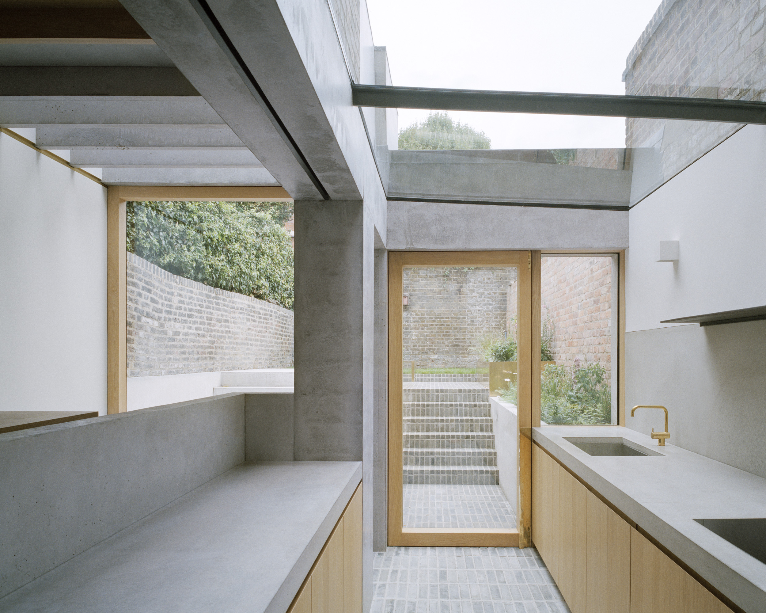
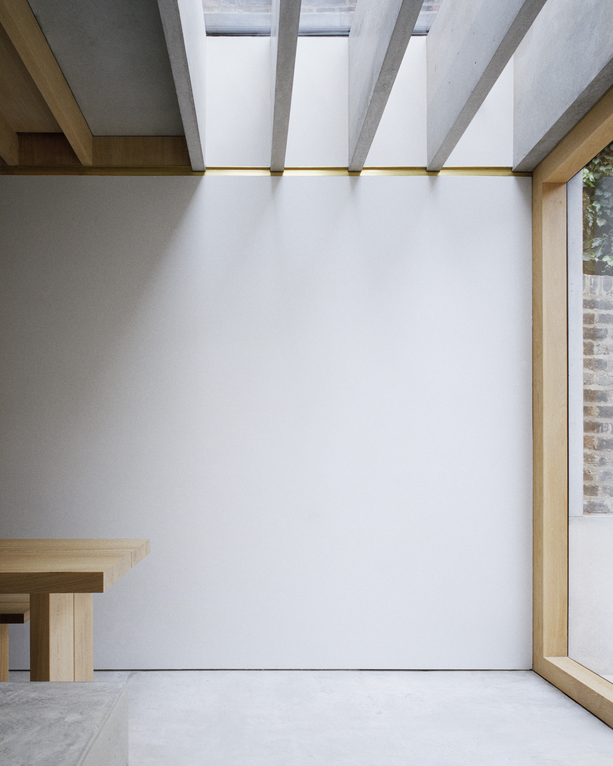
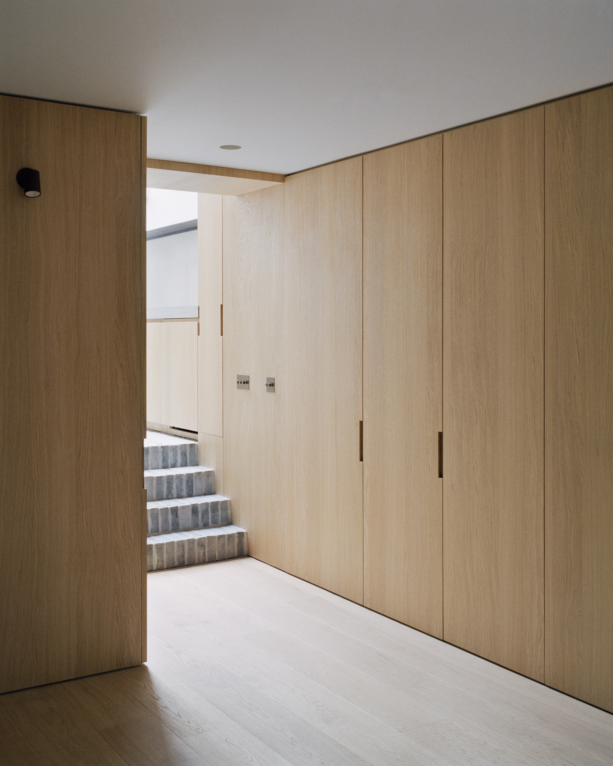
INFORMATION
Receive our daily digest of inspiration, escapism and design stories from around the world direct to your inbox.
Ellie Stathaki is the Architecture & Environment Director at Wallpaper*. She trained as an architect at the Aristotle University of Thessaloniki in Greece and studied architectural history at the Bartlett in London. Now an established journalist, she has been a member of the Wallpaper* team since 2006, visiting buildings across the globe and interviewing leading architects such as Tadao Ando and Rem Koolhaas. Ellie has also taken part in judging panels, moderated events, curated shows and contributed in books, such as The Contemporary House (Thames & Hudson, 2018), Glenn Sestig Architecture Diary (2020) and House London (2022).
