A refreshed Victorian home in London is soft, elegant and primed for hosting
Sobremesa house by architects Studio McW shows off its renovation and extension, designed for entertaining
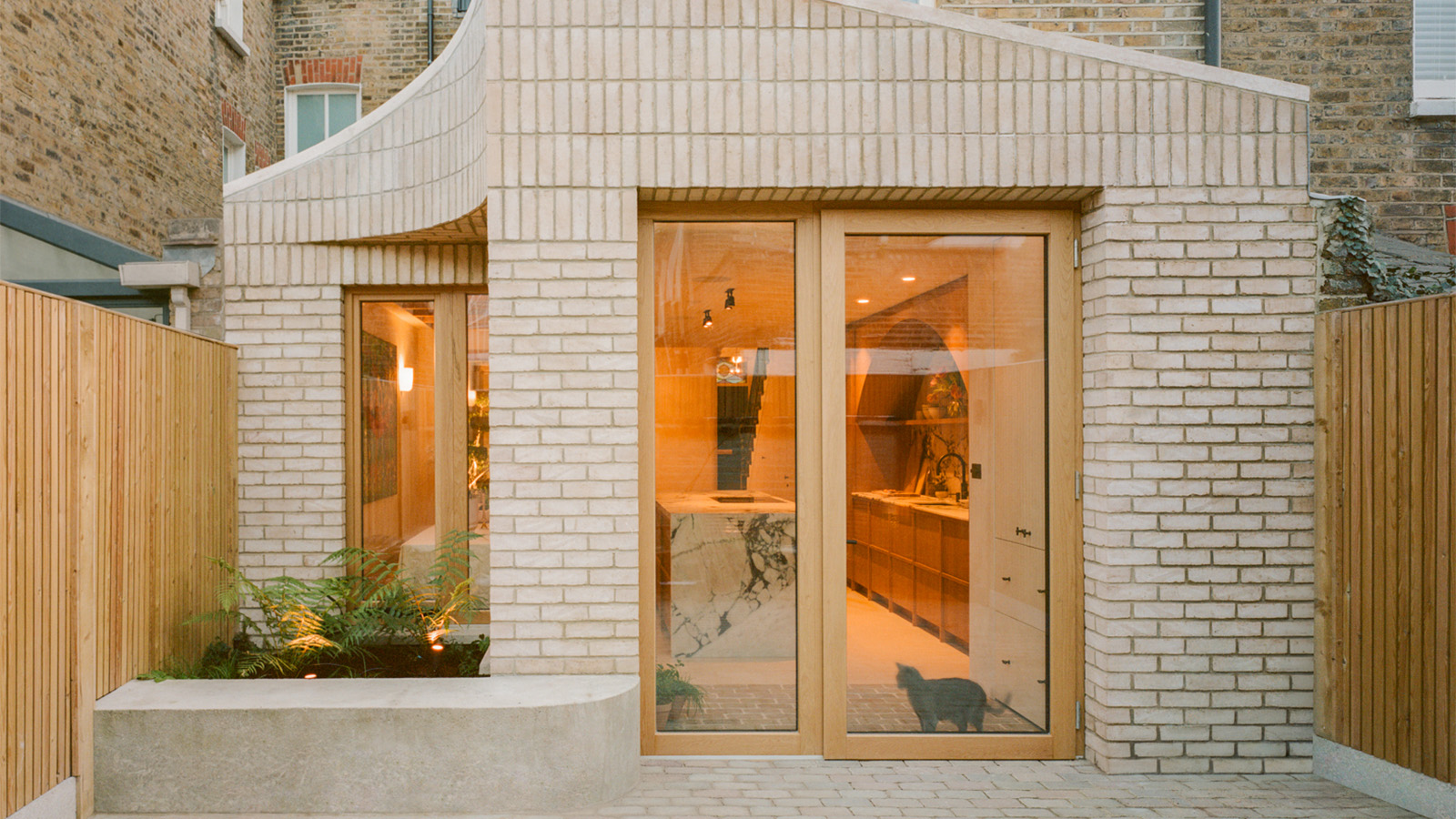
Receive our daily digest of inspiration, escapism and design stories from around the world direct to your inbox.
You are now subscribed
Your newsletter sign-up was successful
Want to add more newsletters?

Daily (Mon-Sun)
Daily Digest
Sign up for global news and reviews, a Wallpaper* take on architecture, design, art & culture, fashion & beauty, travel, tech, watches & jewellery and more.

Monthly, coming soon
The Rundown
A design-minded take on the world of style from Wallpaper* fashion features editor Jack Moss, from global runway shows to insider news and emerging trends.

Monthly, coming soon
The Design File
A closer look at the people and places shaping design, from inspiring interiors to exceptional products, in an expert edit by Wallpaper* global design director Hugo Macdonald.
Sobremesa house, a Victorian home in south-west London, has undergone a refined renovation and extension. The project, led by Studio McW, was centred on the art of hosting, and boasts a new contemporary kitchen and dining space, with an additional new level within the property's converted loft, which now serves as a guest bedroom with an ensuite bathroom.
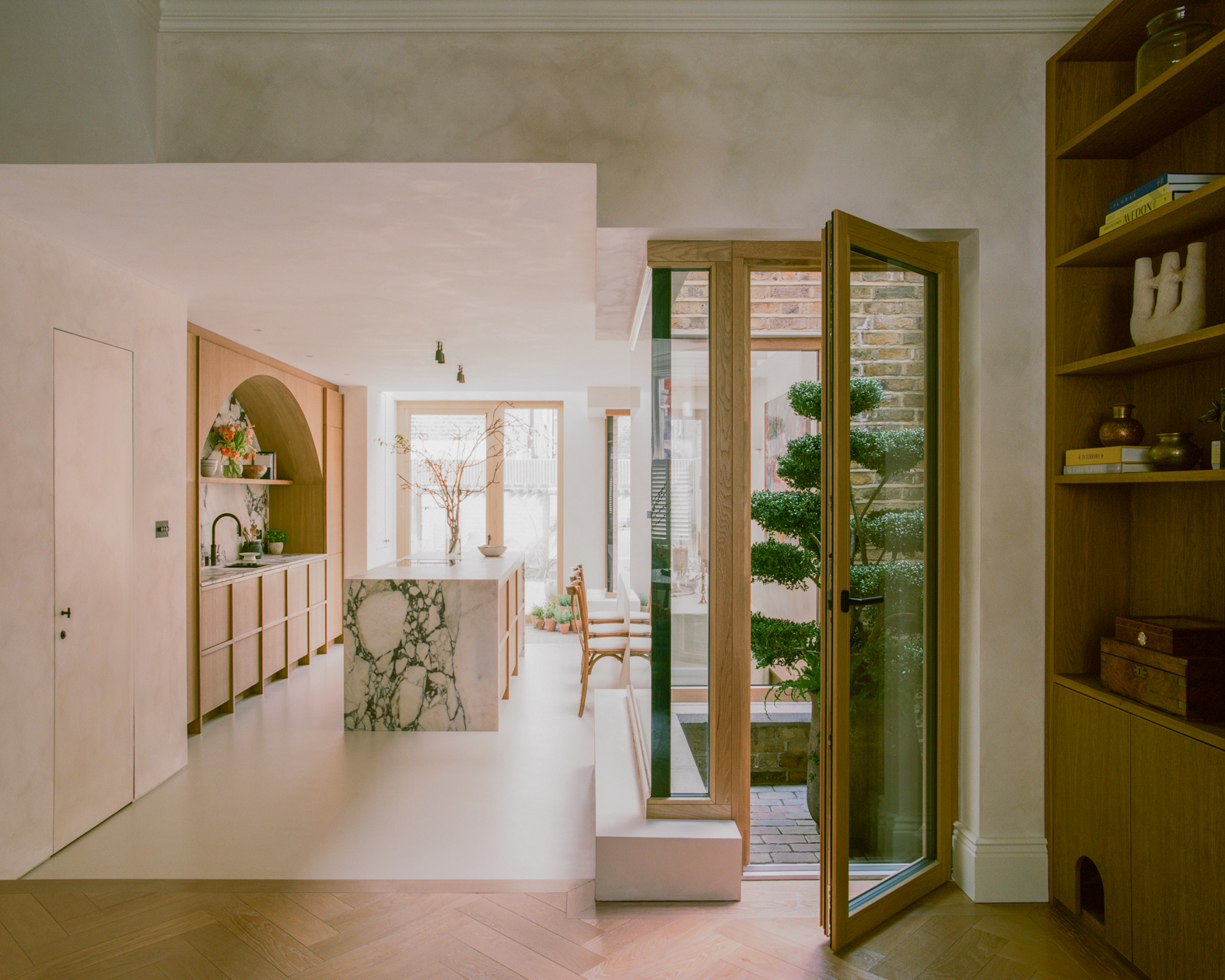
Inside a renovated Victorian home
The London-based architecture firm worked closely with its clients – Charlie and Joshua Karlse, founders of bespoke luxury catering business Opus 11 – who wanted a forever home that was primed for hospitality. The pair don’t just host for family and friends, but also enjoy putting together monthly Friday night dinners for clients, collaborators and colleagues.
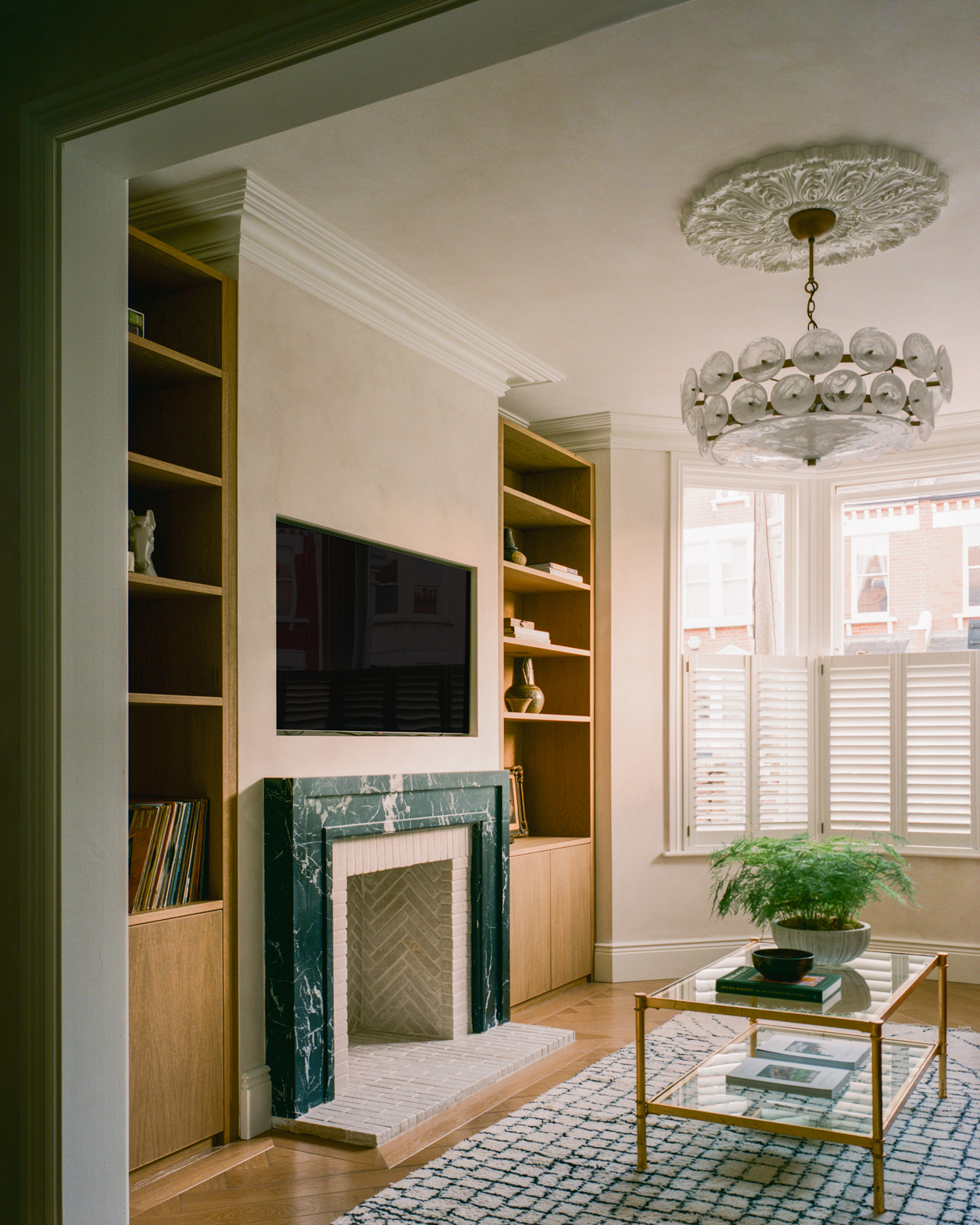
‘We set out to create a sense of continuity and cohesion throughout the house, with elements of surprise dotted throughout,’ says Greg Walton, director of Studio McW. This is echoed throughout the design, from the voided space above the bay window in the primary bedroom, to a romantic curved skylight, leading on to the newly hardscaped rear garden.
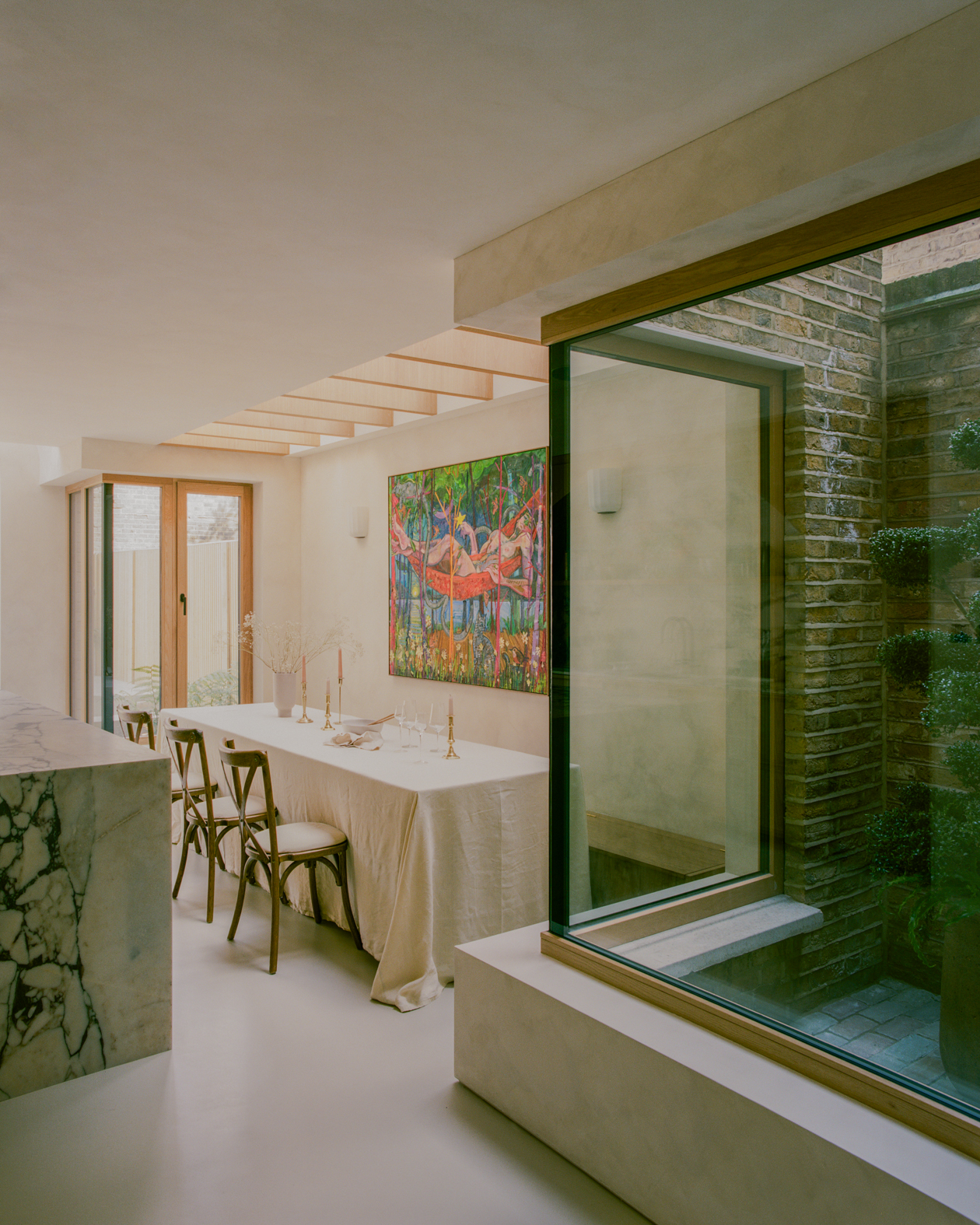
‘One of the central challenges was to create a contemporary extension that would neither overpower the original Victorian home nor negatively impact the light, outlook, or amenity of neighbouring properties – a common tension in dense urban settings,’ Walton tells Wallpaper*.
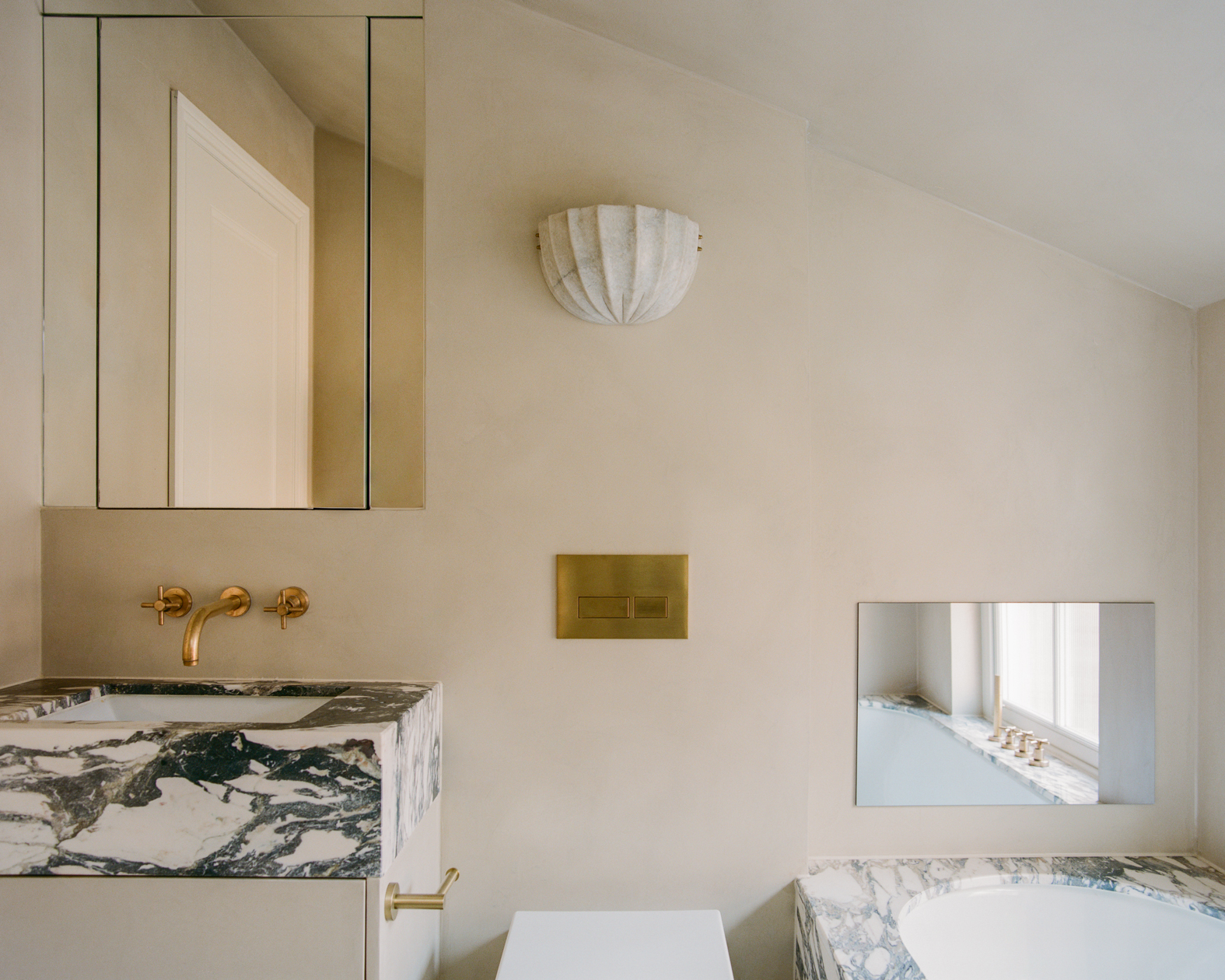
The renewed layout on the ground floor is light, airy and open, each space feeding into the next. It is here that the new kitchen takes centre stage. Bespoke-finished in smoked oak and marble, the kitchen is inviting with elements of intrigue, from the vast curved alcove to the marble backsplash; the design plays with contemporary warmth.
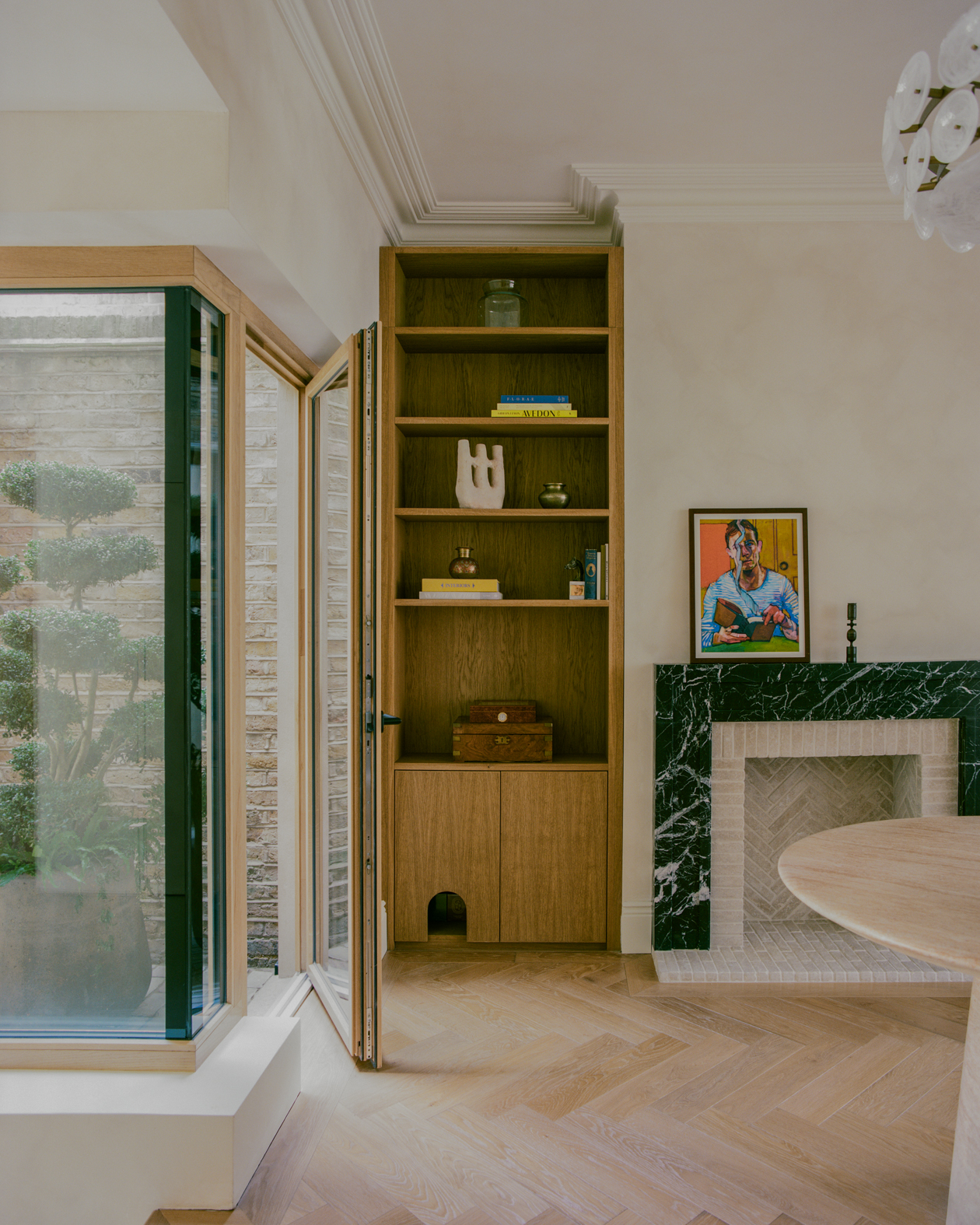
‘We also used the outdoor patio flooring internally in the kitchen, which gives this wonderful flow to the garden. The central courtyard is a particularly special design intervention that brings light into the dark middle of the house, and is a surprising architectural feature – something we are told visitors remark upon as soon as they enter,’ says Walton.
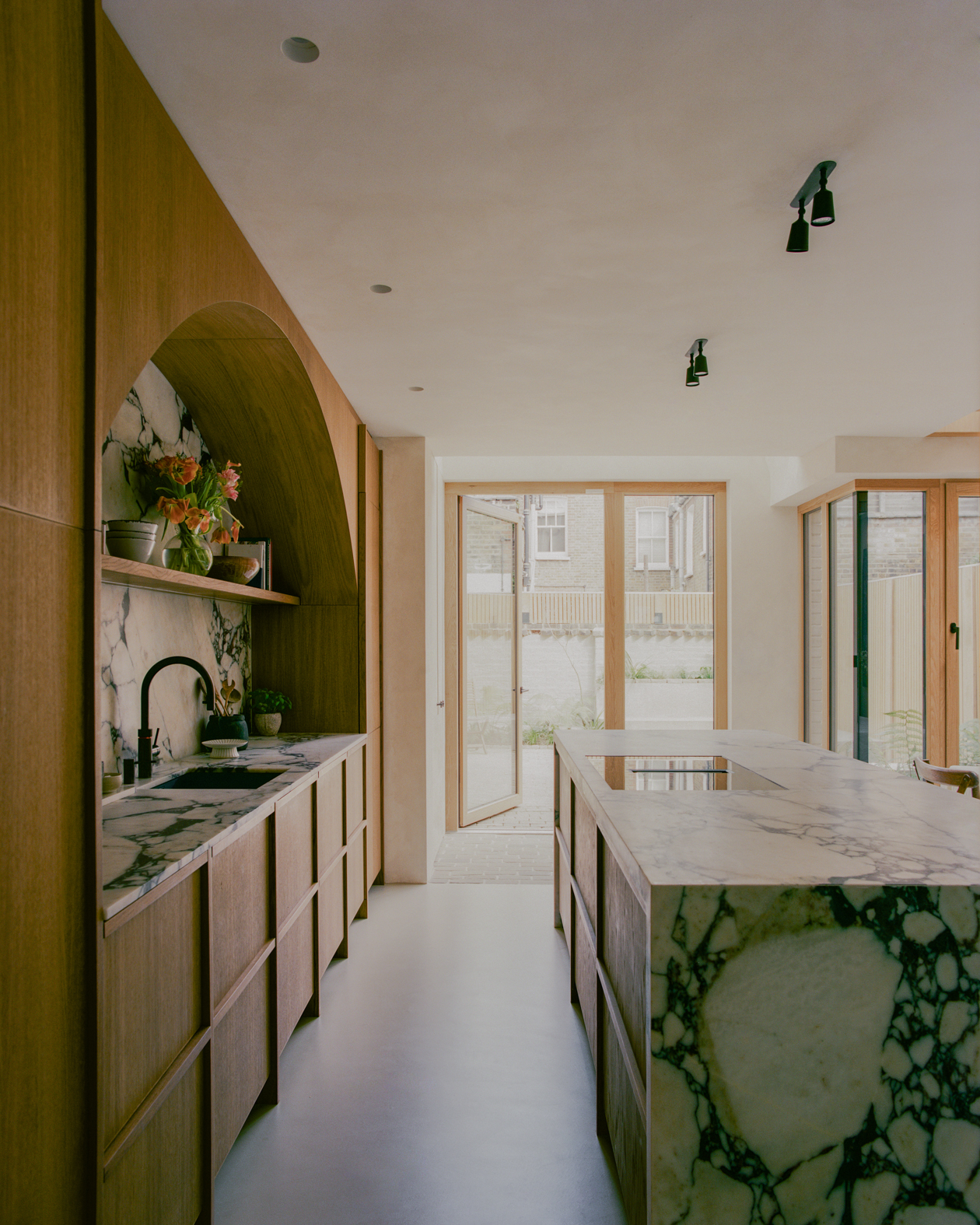
The open plan is sectioned into organic areas for different types of hosting. There is a generous reception area and arrival space for welcoming guests with informal drinks, with a lounge adjacent, while the dining area is situated in the rear extension. In contrast to the open ground floor, the first floor nods to the residence’s original plan, and hosts bedrooms, a snug and bathrooms.
Receive our daily digest of inspiration, escapism and design stories from around the world direct to your inbox.
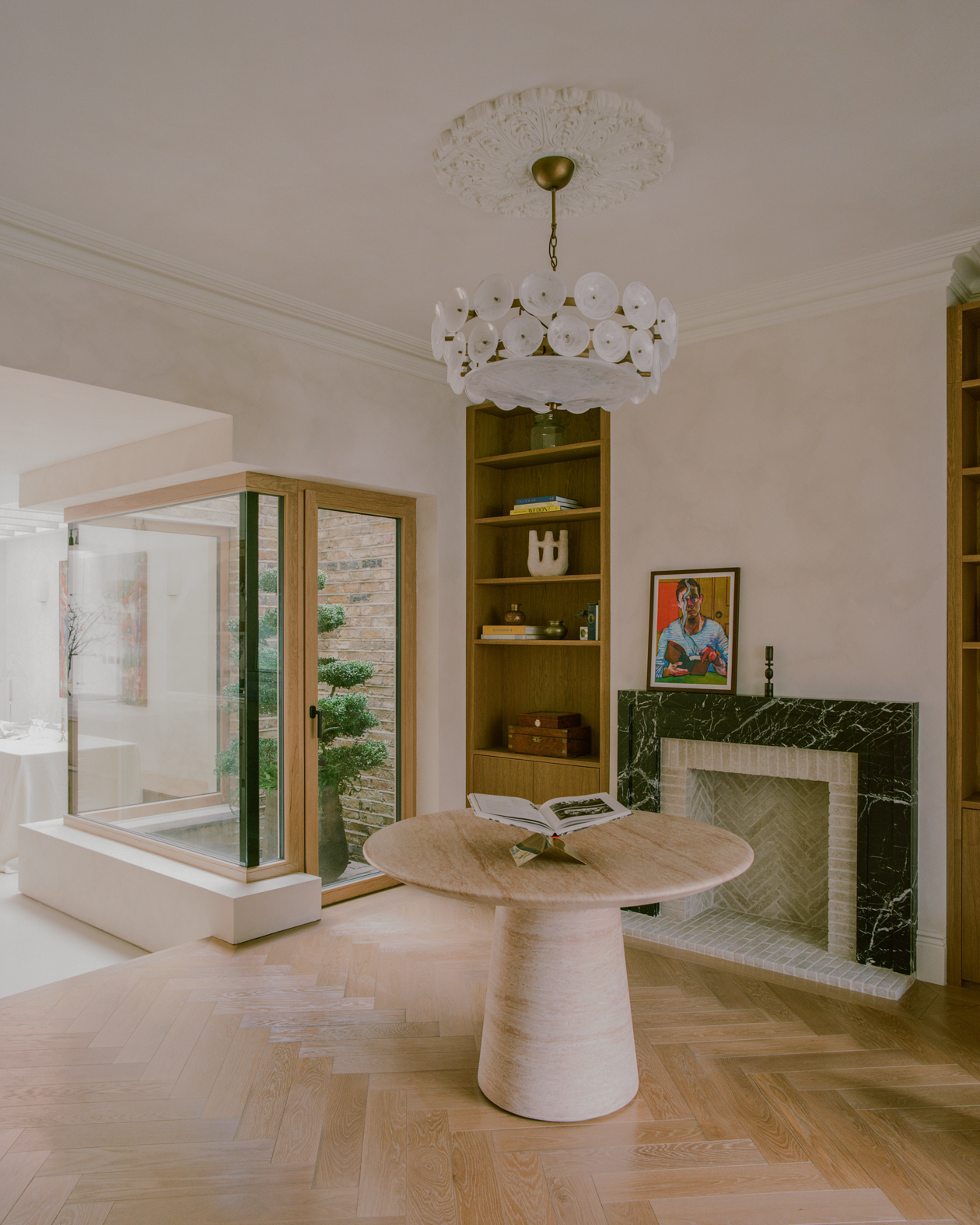
‘The site constraints were actually our biggest inspiration but also our biggest challenge,’ says Walton. ‘The site presented several planning and contextual challenges. Part of a tightly helmed urban terrace row, Sobremesa’s neighbouring properties step out to different depths and heights.
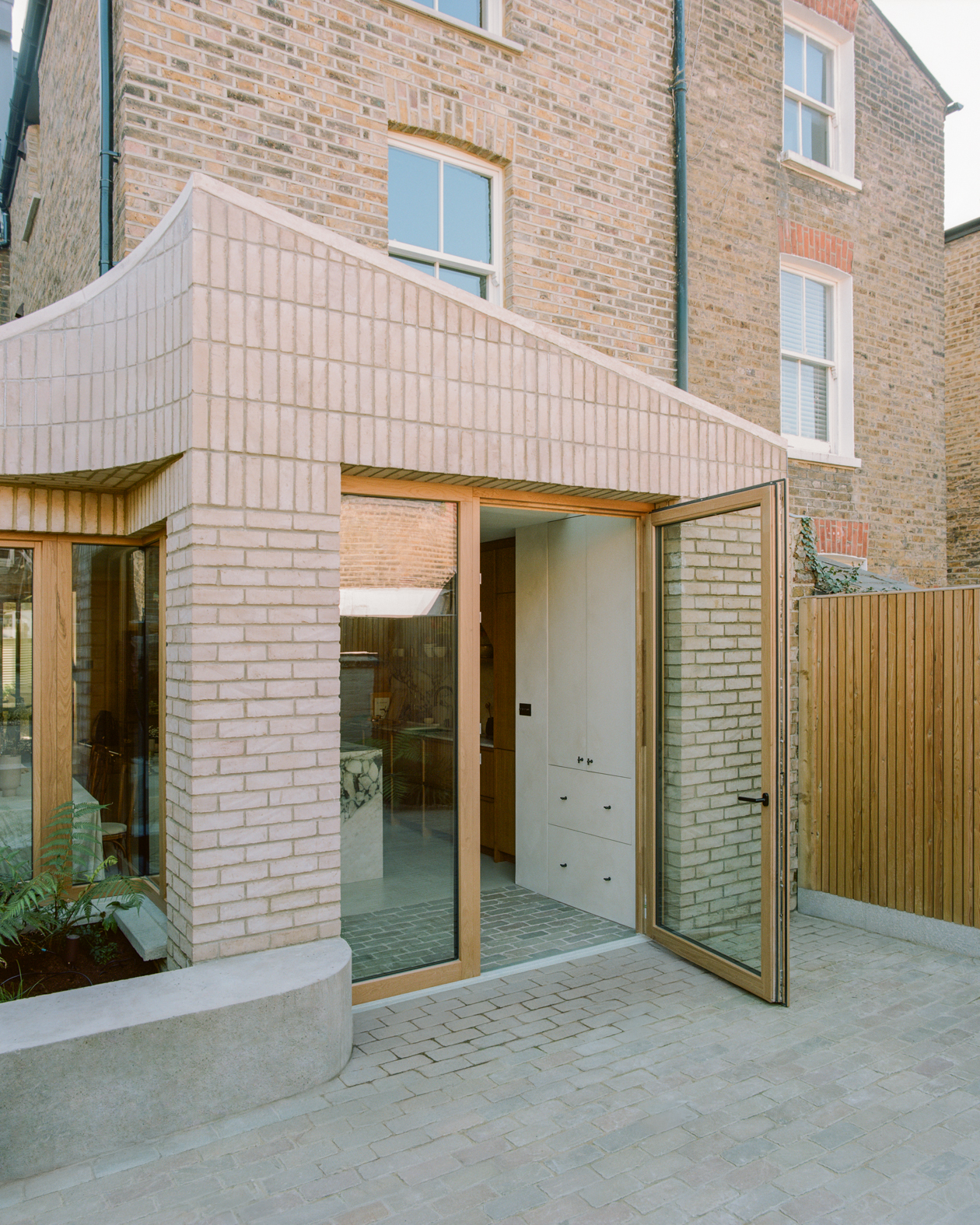
‘Our design responded with a sweeping curved brick wall above a built-in planter. This element negotiates the neighbouring site heights and depths, creates a generous internal volume, and provides passive solar shading on the south side. It also shelters open windows during rain, enhancing natural ventilation.’
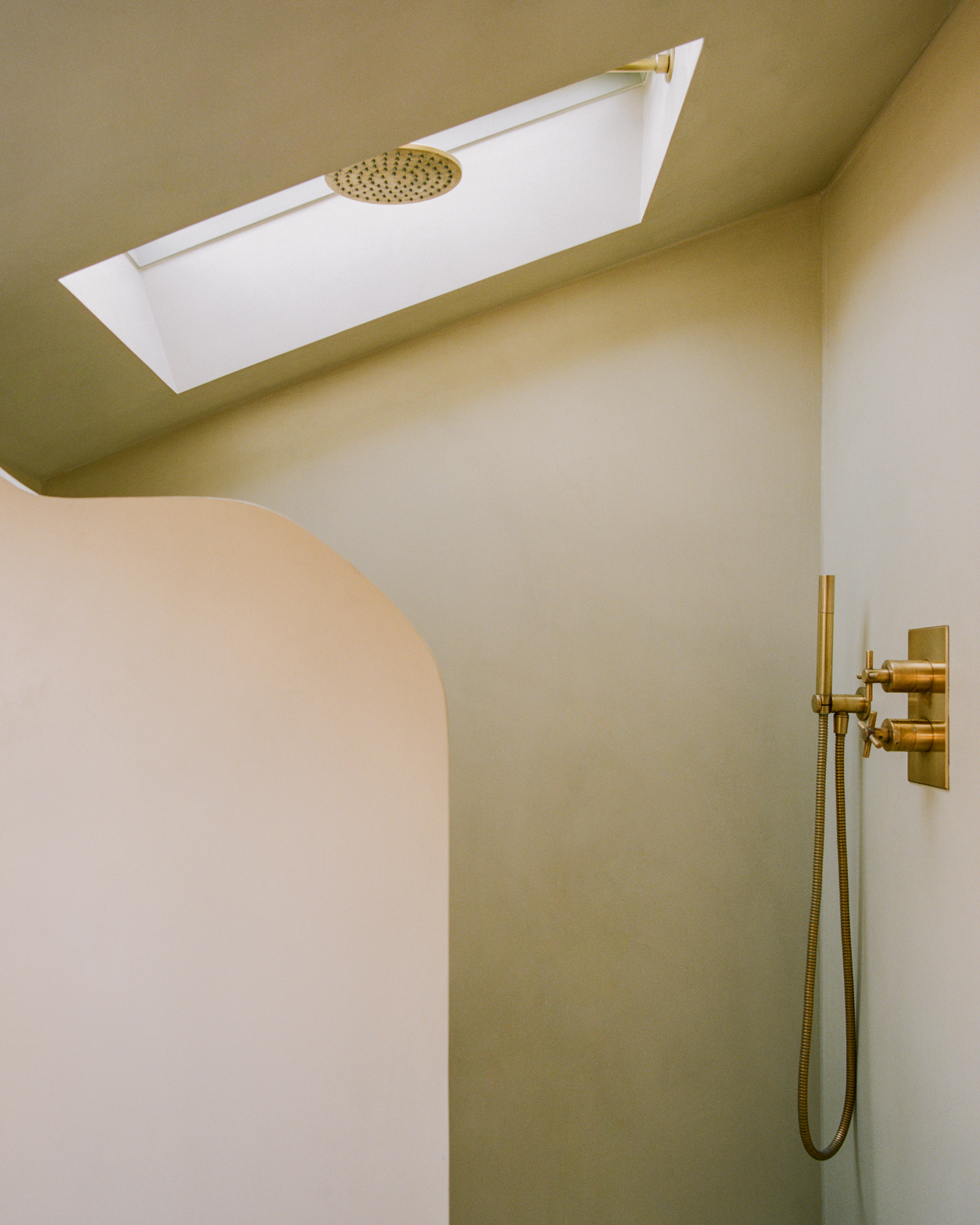
The studio stripped the split level property (which was previously divided into three flats). Keeping the design fluid, the extension is built from buff-toned Weinberger bricks laid in two coursing patterns, with vertical brick placements to add visual interest. This ties in with the interior’s muted palette.
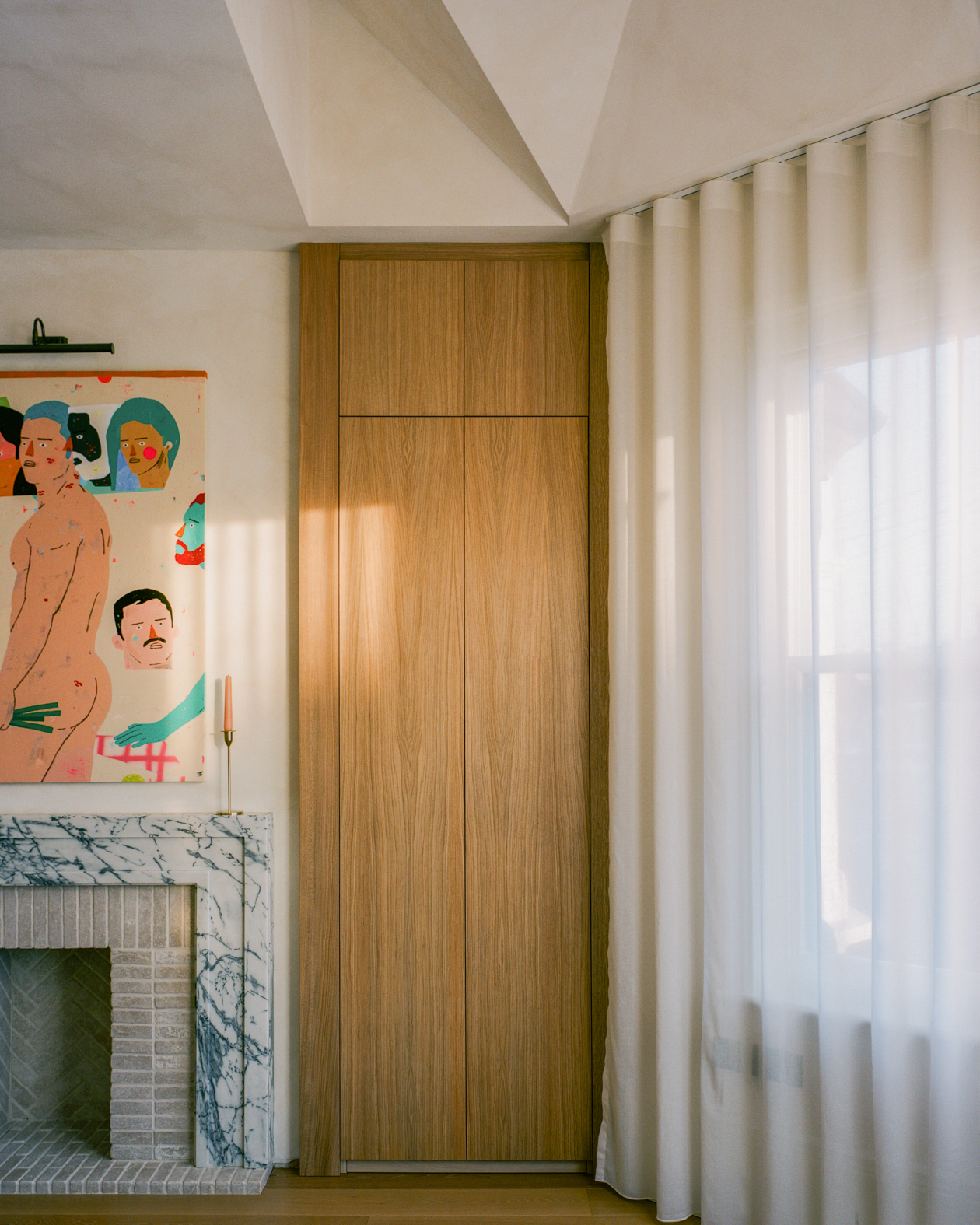
The curved façade is the design studio’s favourite feature. ‘It’s a playful, curved brick form that both echoes and subverts the traditional detailing of the host building. It allows the extension to feel distinctive yet very connected to the original building.’
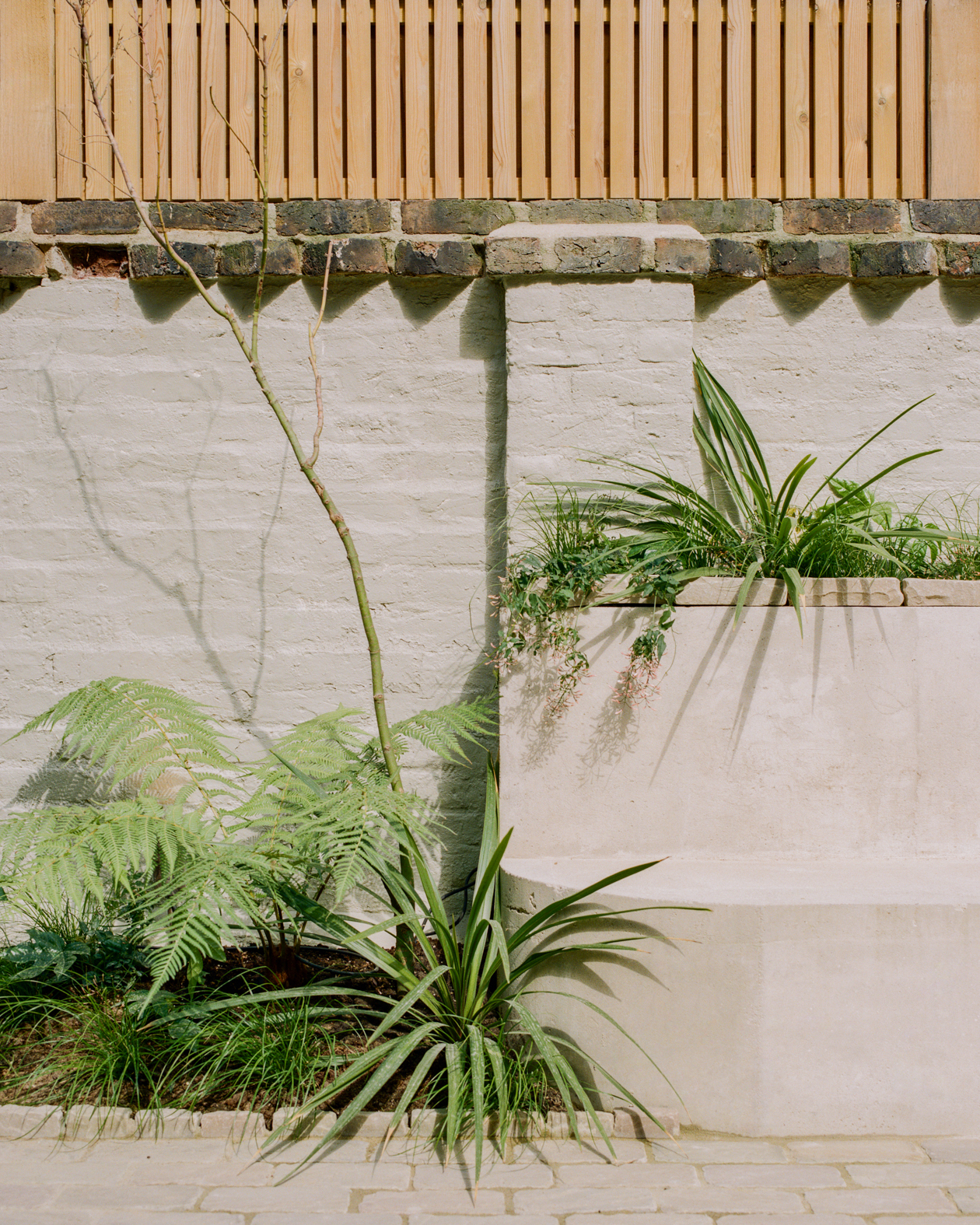
The residence balances polished refinement with a welcoming, relaxed atmosphere. Its design elements are practical in both form and function, making for an inviting, easy-going space.
Tianna Williams is Wallpaper’s staff writer. When she isn’t writing extensively across varying content pillars, ranging from design and architecture to travel and art, she also helps put together the daily newsletter. She enjoys speaking to emerging artists, designers and architects, writing about gorgeously designed houses and restaurants, and day-dreaming about her next travel destination.