Casa Enso II is in harmony with its Mexican context
Casa Enso II by HW Studio Architects is a new residence in tune with Mexico’s historic Guanajuato region
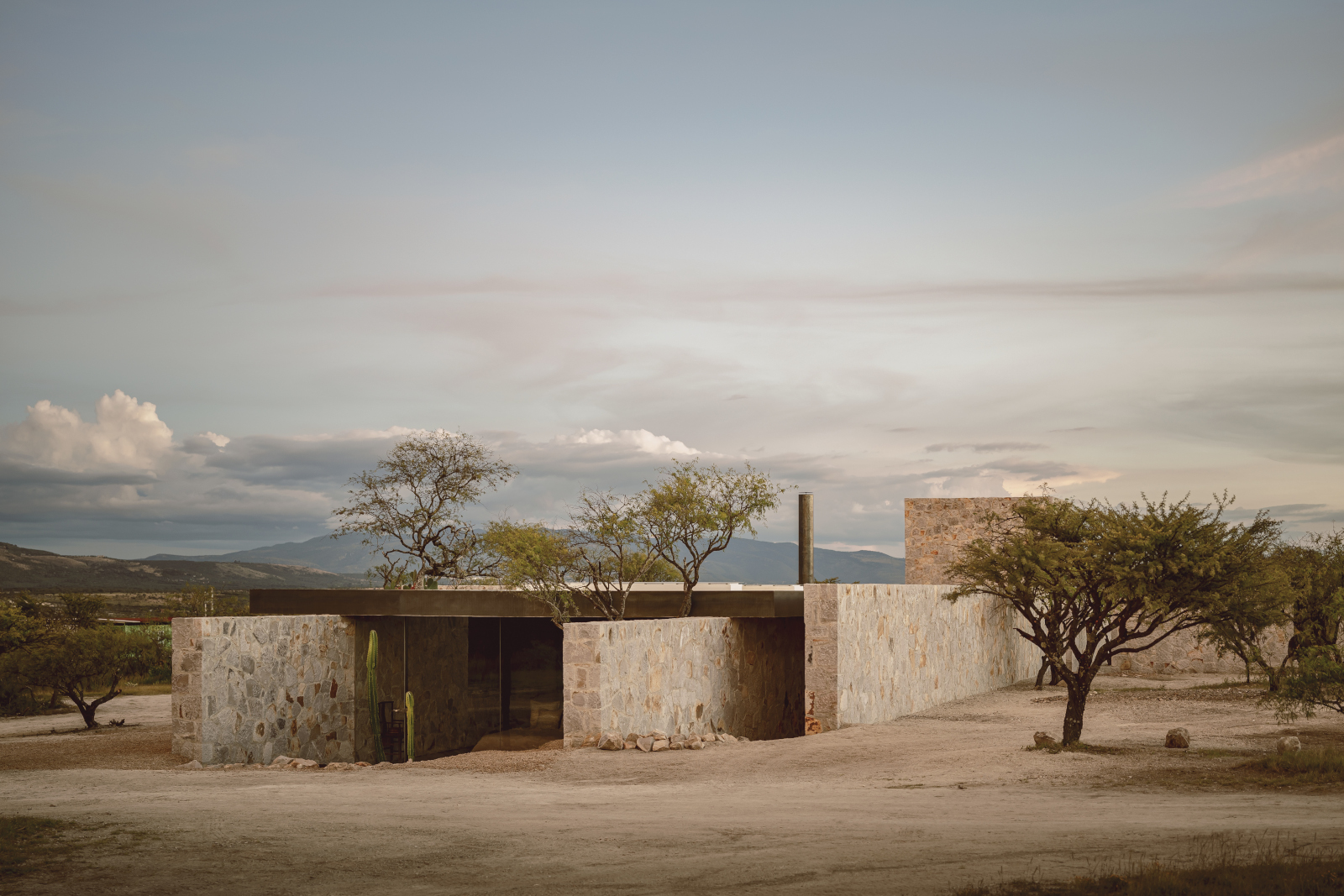
Casa Enso II by HW Studio Architects is the result of a thorough historical investigation into Mexico’s Guanajuato region. The practice's research highlighted a distinct identity that is unique to the region, and which permeates everything from local architecture to household utensils and even the area's legendary tales.
Well-versed in producing work that is harmonious with its environment, and using their findings, the architects created a residence that exemplifies their 'functional, meaningful, and inspiring architecture'.
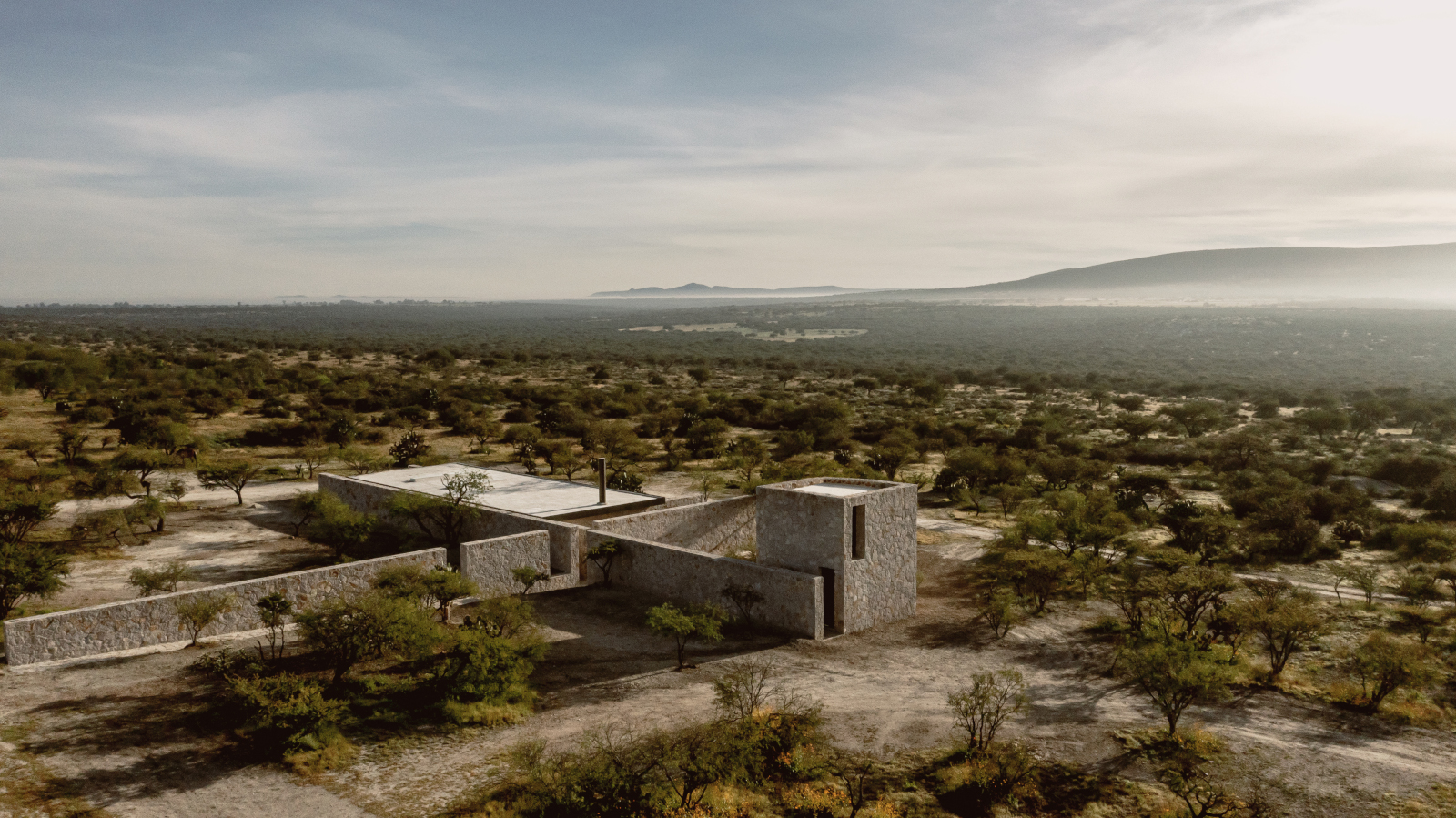
Casa Enso II respects Guanajuato’s identity
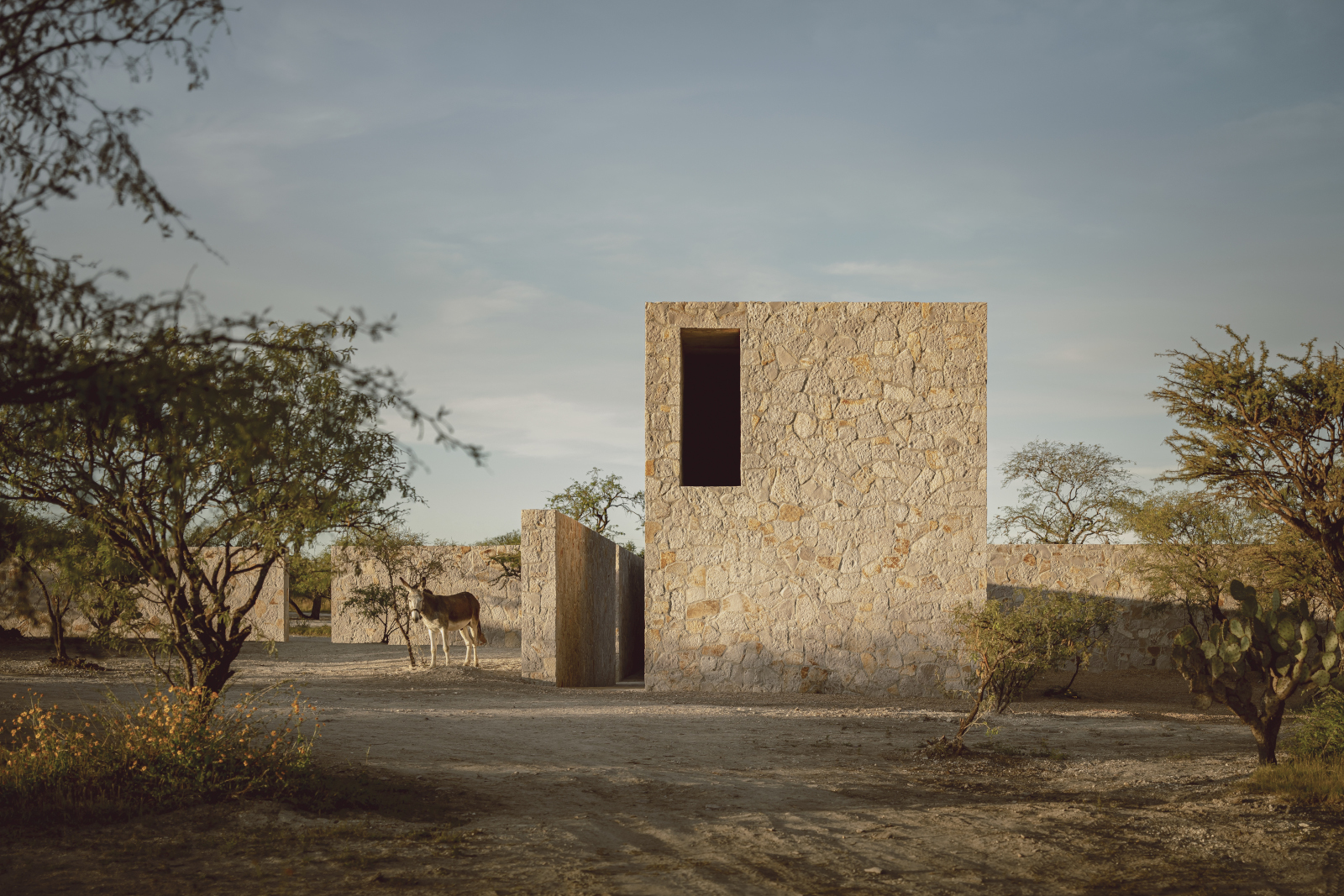
'In this area of the country, stone is an element deeply rooted in any form of cultural expression,' reflect the architects. Stone was the natural material choice in the project, and became principal in the architecture of the residence. With accessible material banks and capable labour nearby, the studio was able to not only use the same material language as Guanajuato's rich, existing building fabric, but also local craftsmanship, engendering a culture of respect for and sensitivity to the existing landscape.
Division of space
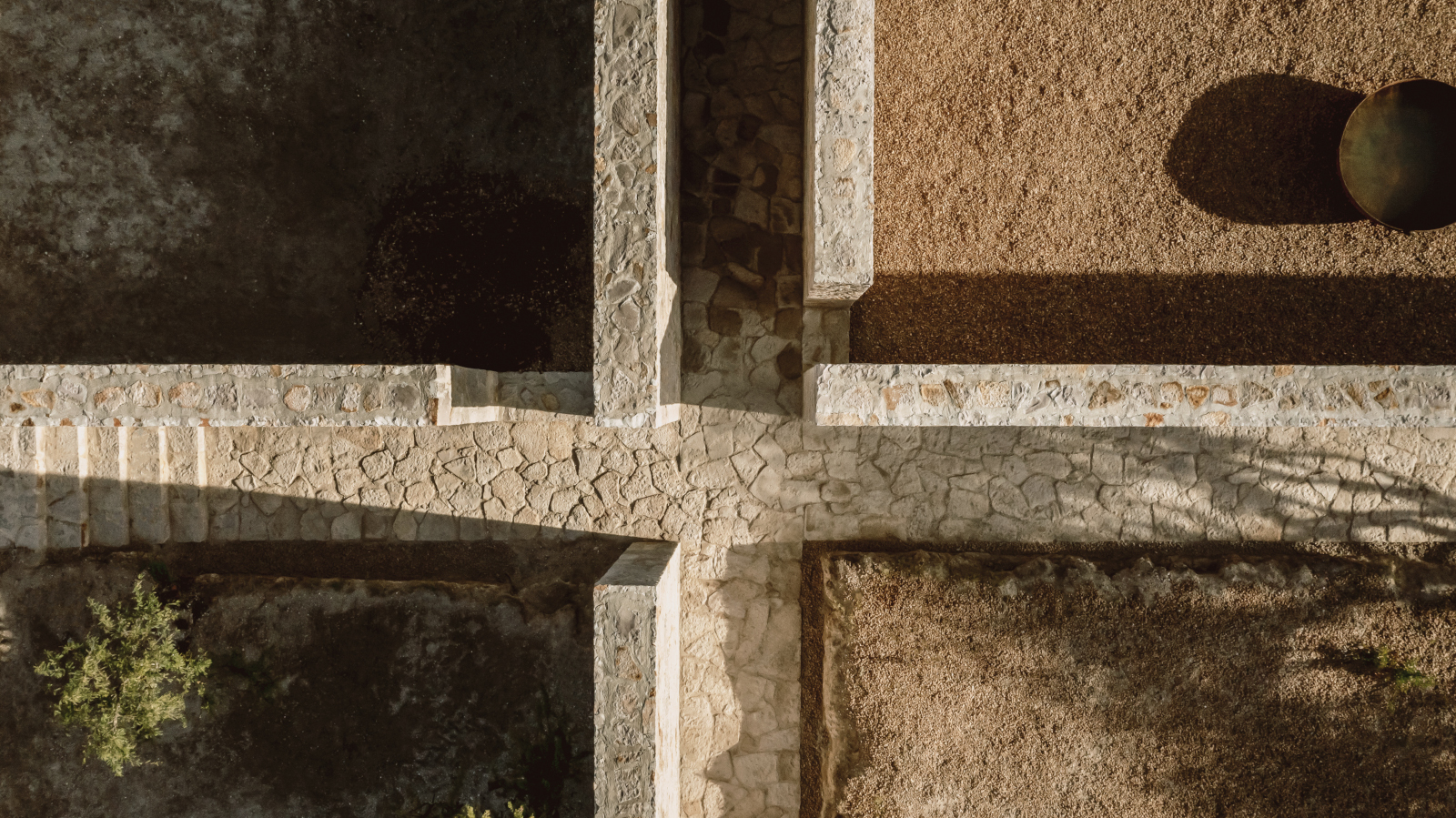
The residence’s cruciform plan
The residence follows a cruciform plan, dividing the space into four quadrants that are demarcated by stone passageways. Each quadrant carries its own 'vocation', with different forms reflecting the different functions of the spaces. The first, lower right quadrant's purpose is to receive visitors into the home, with a garden that ‘reinforces, protects and welcomes living beings’. The second quadrant hosts cars, with existing trees providing shade.
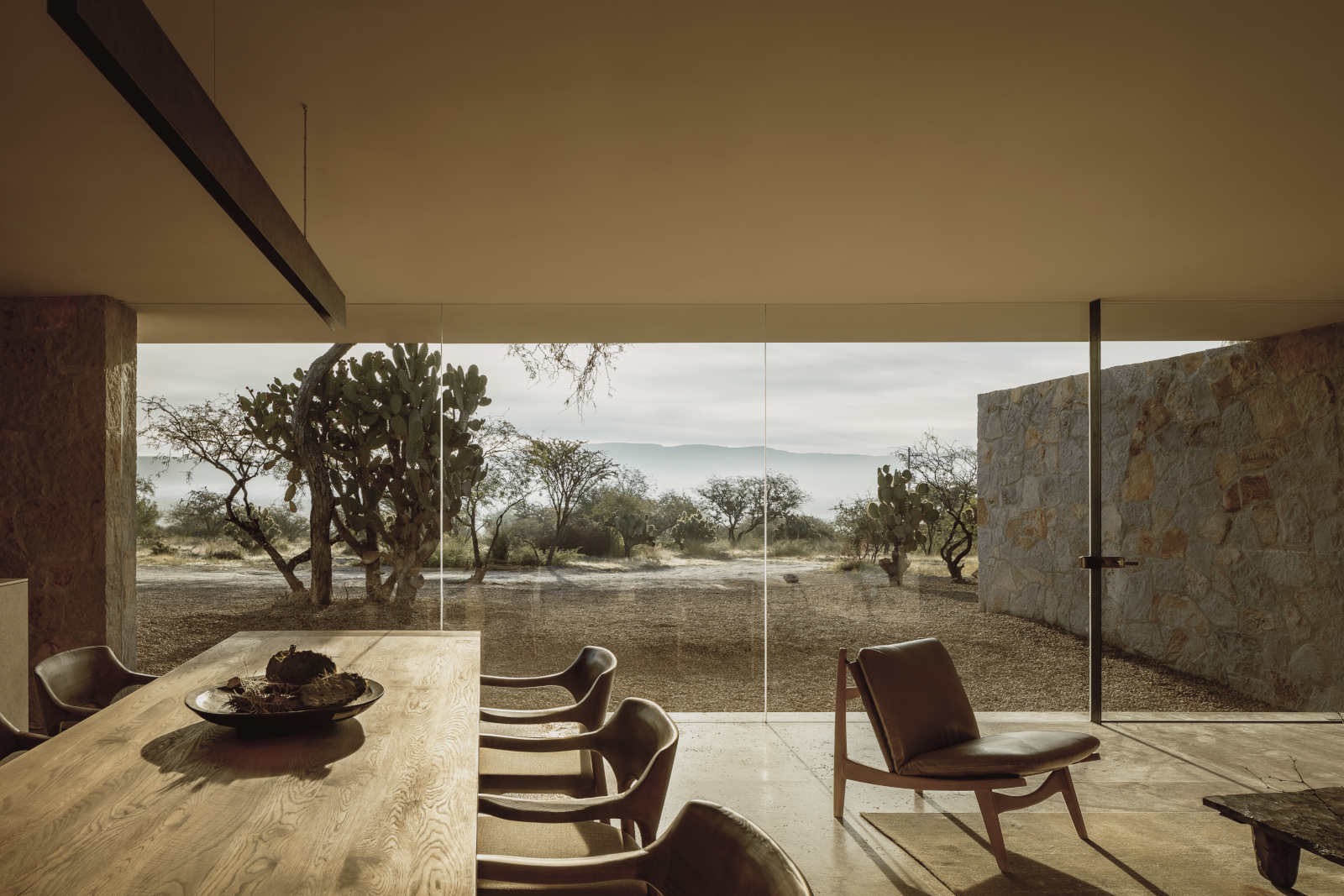
The third quadrant is a one-bedroom suite, where public and private spaces are separated by bathrooms, dressing rooms and a service area. Lastly, the fourth quadrant is the office, the only space to bring a marked verticality. It elegantly contrasts with the horizontality of the residence and its surrounding plains.
Living in ‘permanent pilgrimage’
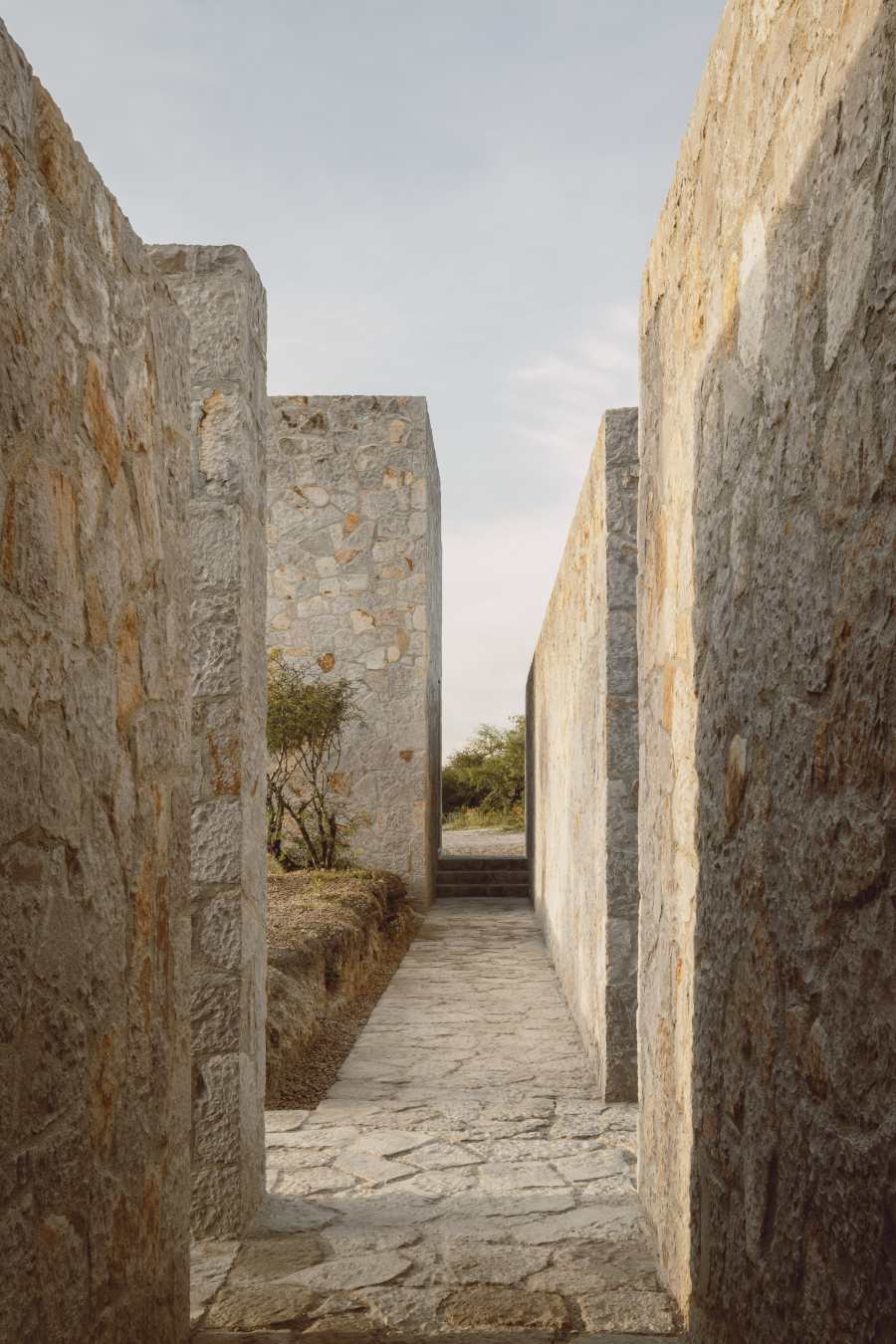
The stone passageways that unite the different spaces create a 'permanent pilgrimage' between them; a journey in which one perpetually comes into contact with the earth, air and mountains. This experience mimics that of passing through an 'ancient monastery', the architects write, creating moments to feel grounded in the distinct materiality that is indigenous to the Guanajuato region. This way, HW Studio Architects acknowledges the residence as 'framing the landscape but at the same time forming a natural part of it'.
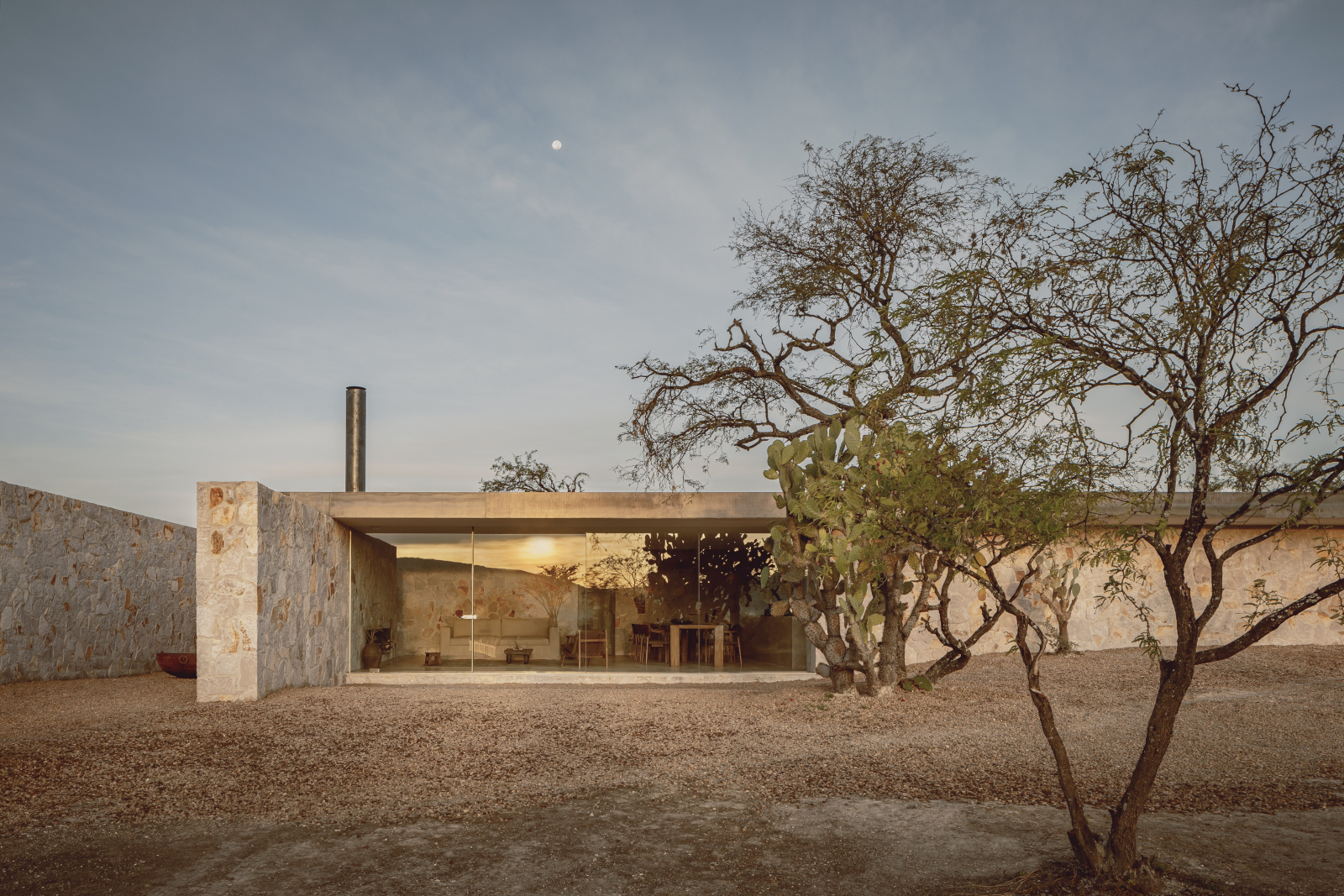
Receive our daily digest of inspiration, escapism and design stories from around the world direct to your inbox.
Nana Ama Owusu-Ansah is a writer and photographer from London. She first wrote for Wallpaper* in 2021, in a series on the new vanguard of African designers practising in Africa and its diaspora. She is drawn to projects centring on decolonial approaches to art, architecture, as well as community and sustainability. Nana Ama read Economics and Spanish at University of St Andrews, and, as an avid linguist, is passionate about using accessible language to invite new audiences to engage in design discourse.
-
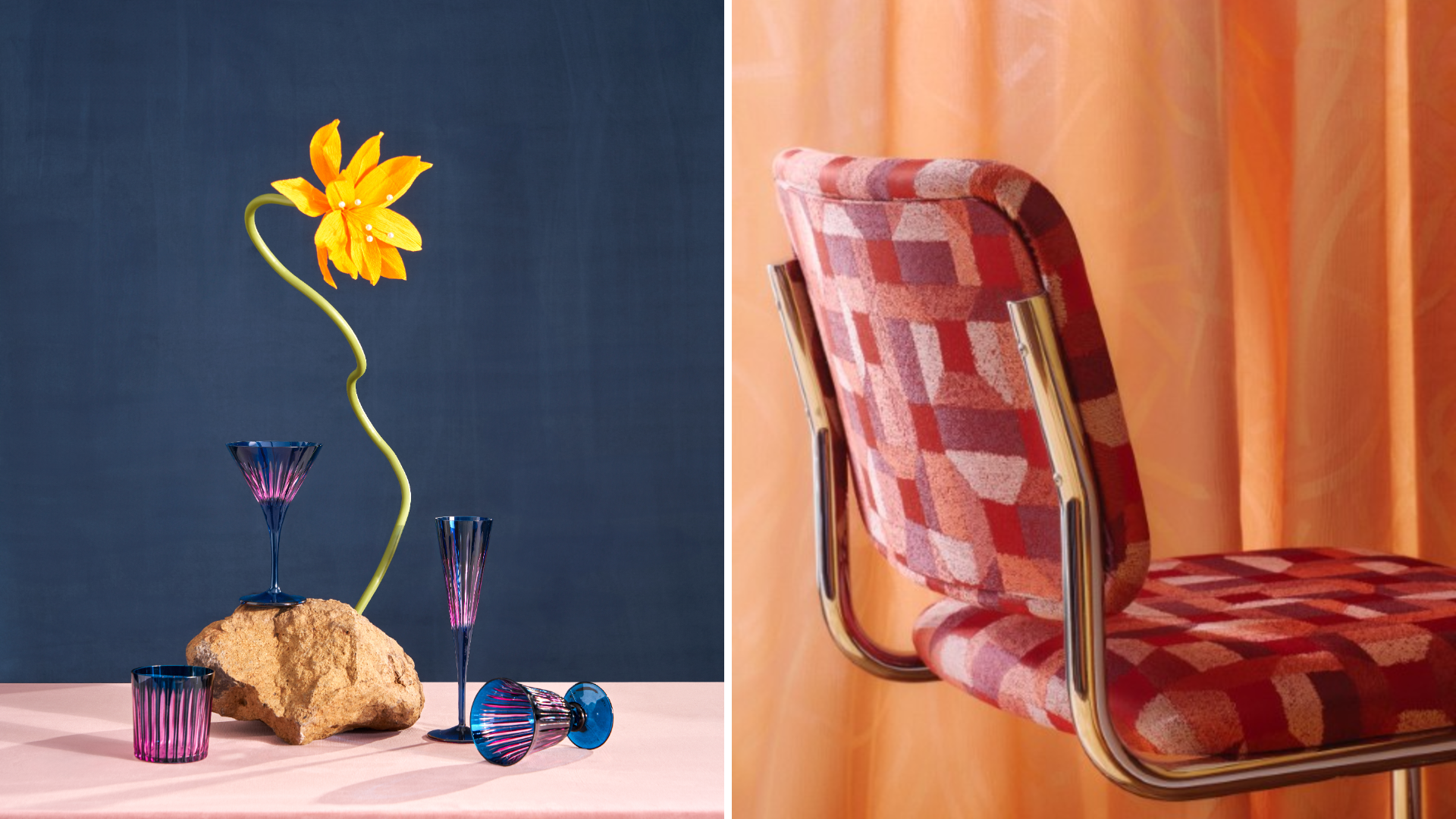 The 12 best things we’ve seen at Paris Design Week 2026
The 12 best things we’ve seen at Paris Design Week 2026Paris Déco Off and Maison & Objet, France’s top homes and interiors fairs, kicked off yesterday, flooding the city with design talent. Wallpaper* is on the ground –here are the collections that have caught our eye so far
-
 Fujifilm’s most cinematic Instax yet is built for life in motion
Fujifilm’s most cinematic Instax yet is built for life in motionBlending short-form video, instant printing and point-and-shoot form, the new Instax Mini Evo Cinema is the perfect travel companion
-
 The best menswear of Pitti Uomo 109, from Hed Mayner to a ‘suit walk’ through Florence
The best menswear of Pitti Uomo 109, from Hed Mayner to a ‘suit walk’ through FlorenceWallpaper* picks the best of the historic twice-yearly menswear fair, including its headline guest designer and an influx of Japanese design talent
-
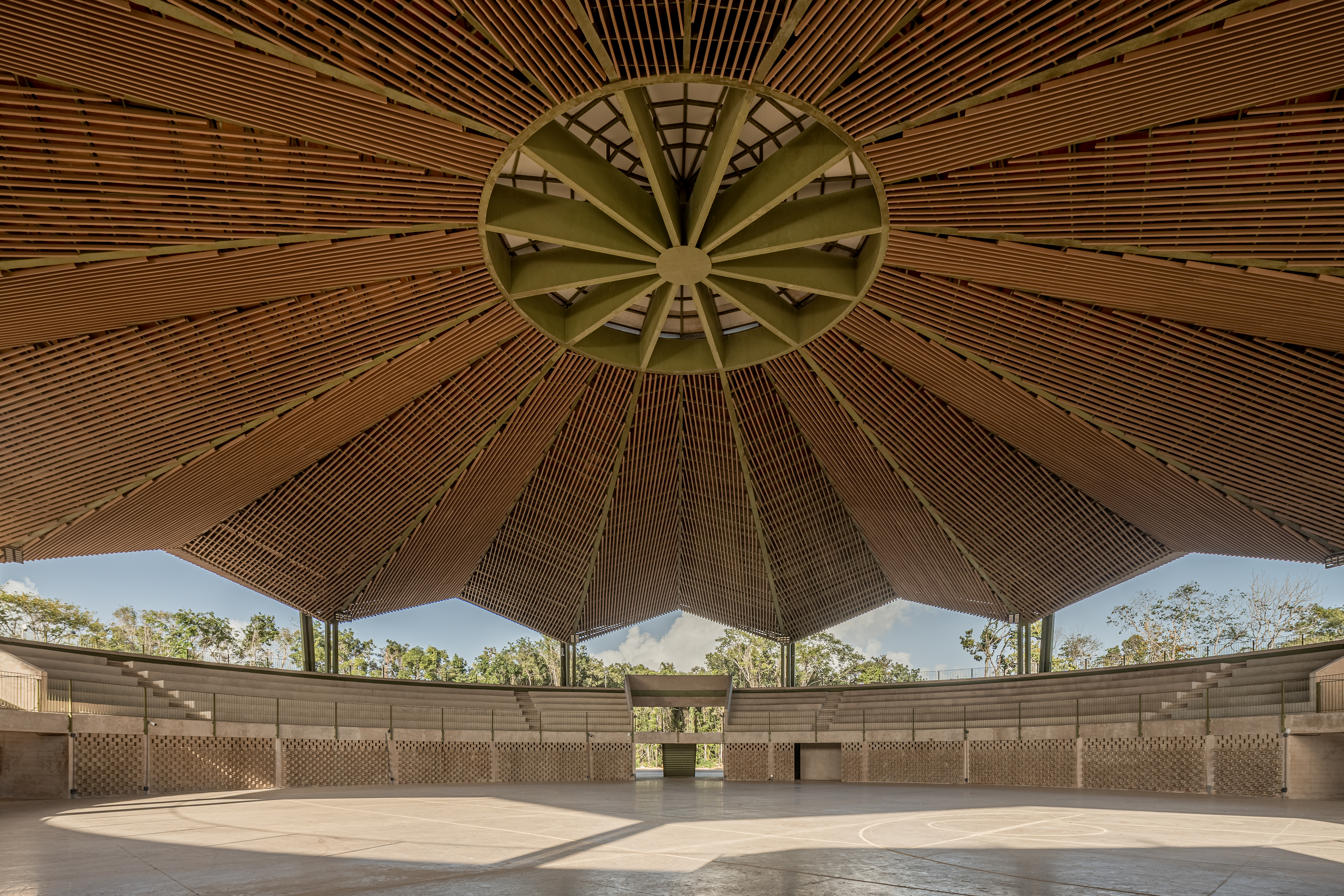 Aidia Studio's mesmerising forms blend biophilia and local craft
Aidia Studio's mesmerising forms blend biophilia and local craftMexican architecture practice Aidia Studio's co-founders, Rolando Rodríguez-Leal and Natalia Wrzask, bring together imaginative ways of building and biophilic references
-
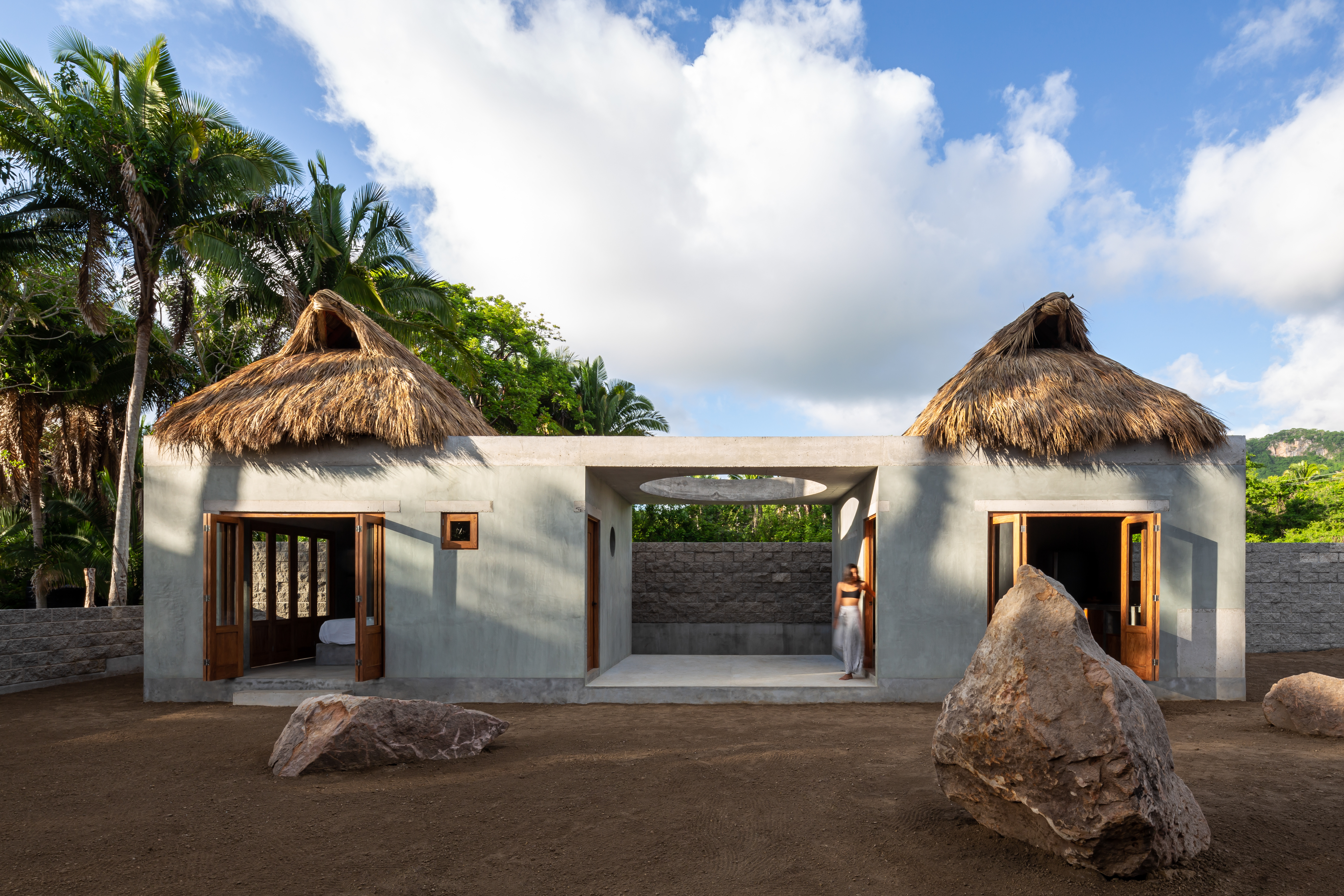 Mexico's Palma stays curious - from sleepy Sayulita to bustling Mexico City
Mexico's Palma stays curious - from sleepy Sayulita to bustling Mexico CityPalma's projects grow from a dialogue sparked by the shared curiosity of its founders, Ilse Cárdenas, Regina de Hoyos and Diego Escamilla
-
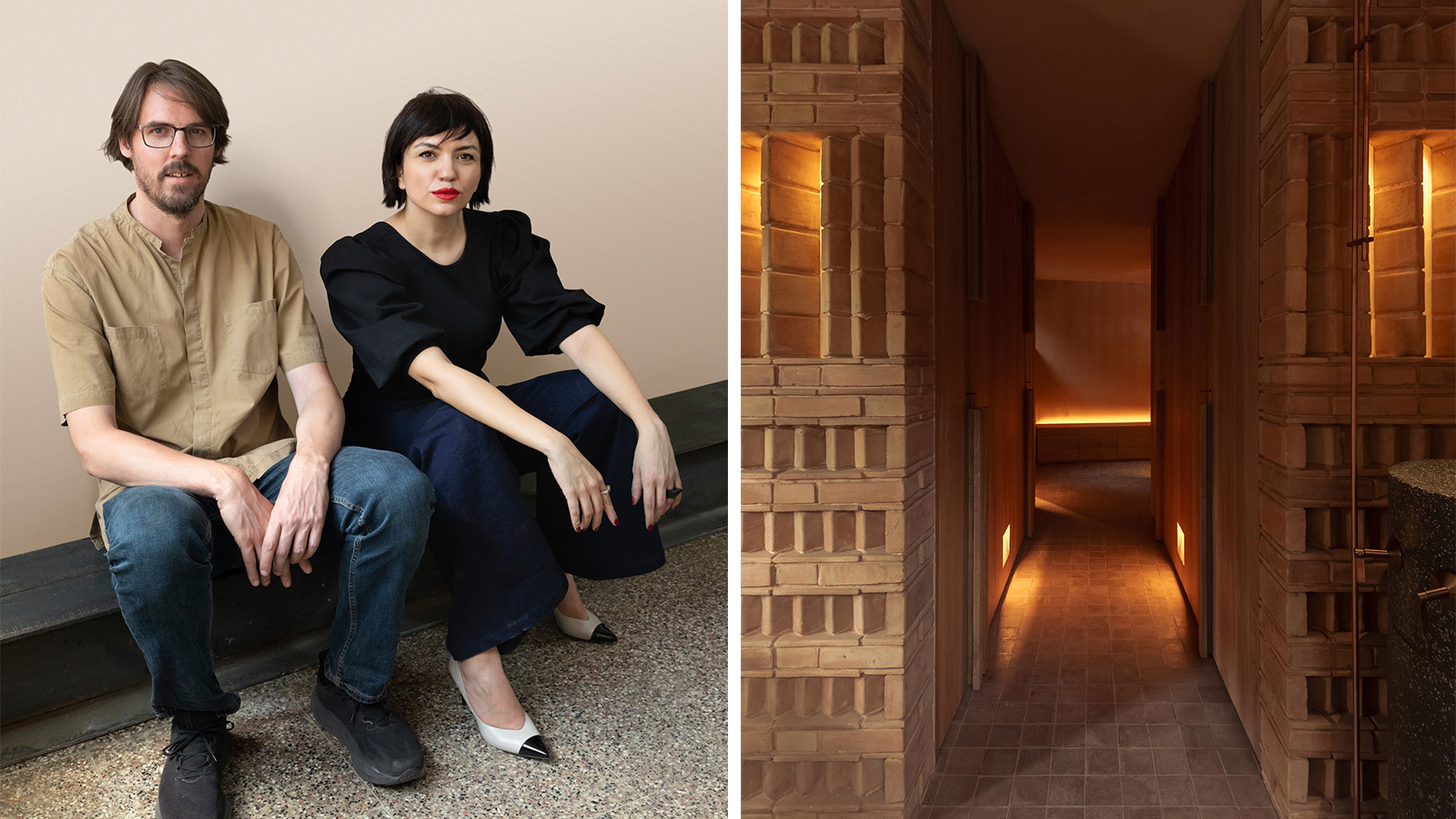 Discover Locus and its ‘eco-localism' - an alternative way of thinking about architecture
Discover Locus and its ‘eco-localism' - an alternative way of thinking about architectureLocus, an architecture firm in Mexico City, has a portfolio of projects which share an attitude rather than an obvious visual language
-
 Deep dive into Carlos H Matos' boundary-pushing architecture practice in Mexico
Deep dive into Carlos H Matos' boundary-pushing architecture practice in MexicoMexican architect Carlos H Matos' designs balance the organic and geometric, figurative and abstract, primitive and futuristic
-
 For Rodríguez + De Mitri, a budding Cuernavaca architecture practice, design is 'conversation’
For Rodríguez + De Mitri, a budding Cuernavaca architecture practice, design is 'conversation’Rodríguez + De Mitri stands for architecture that should be measured, intentional and attentive – allowing both the environment and its inhabitants to breathe
-
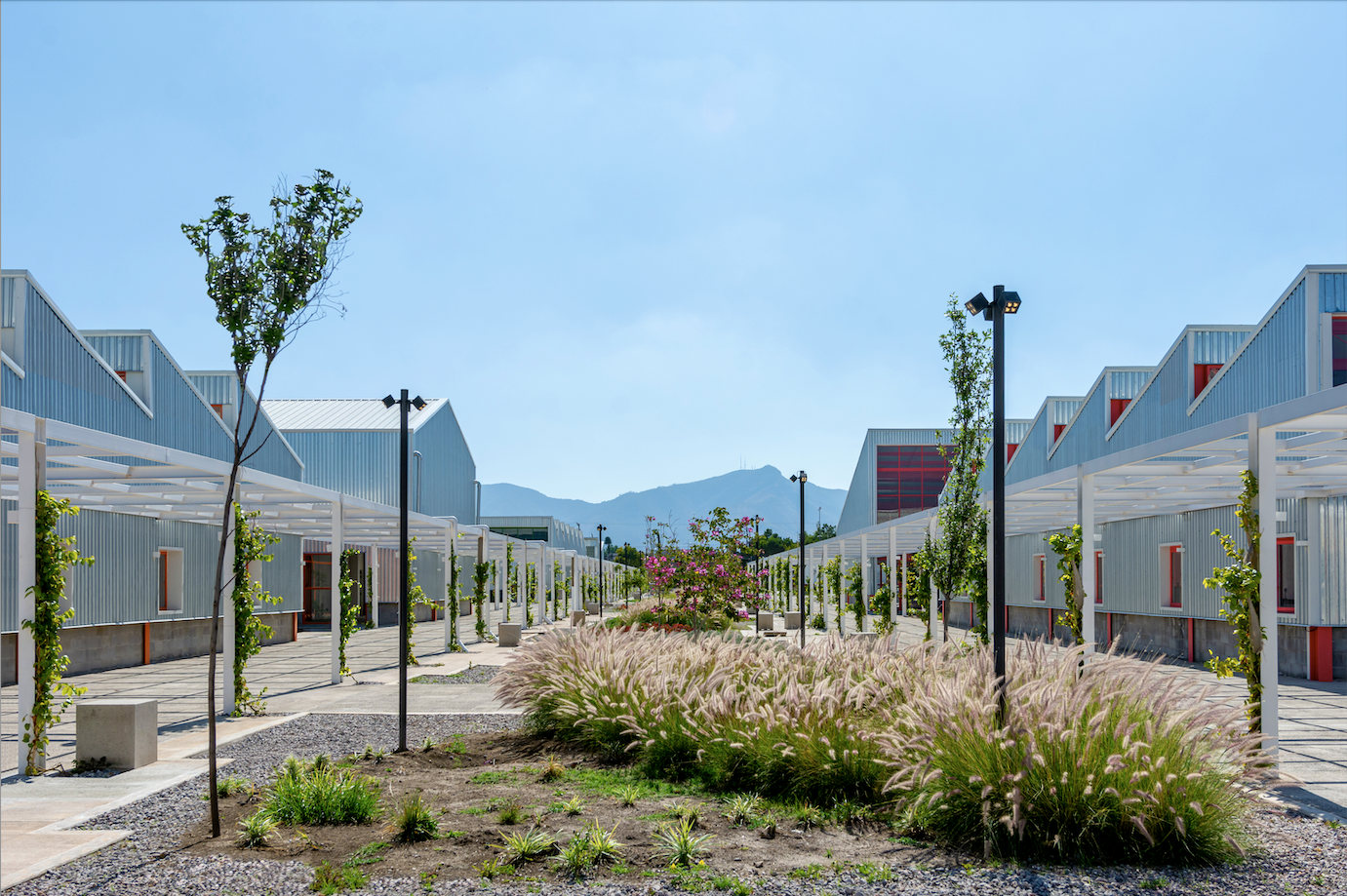 Mexico's Office of Urban Resilience creates projects that cities can learn from
Mexico's Office of Urban Resilience creates projects that cities can learn fromAt Office of Urban Resilience, the team believes that ‘architecture should be more than designing objects. It can be a tool for generating knowledge’
-
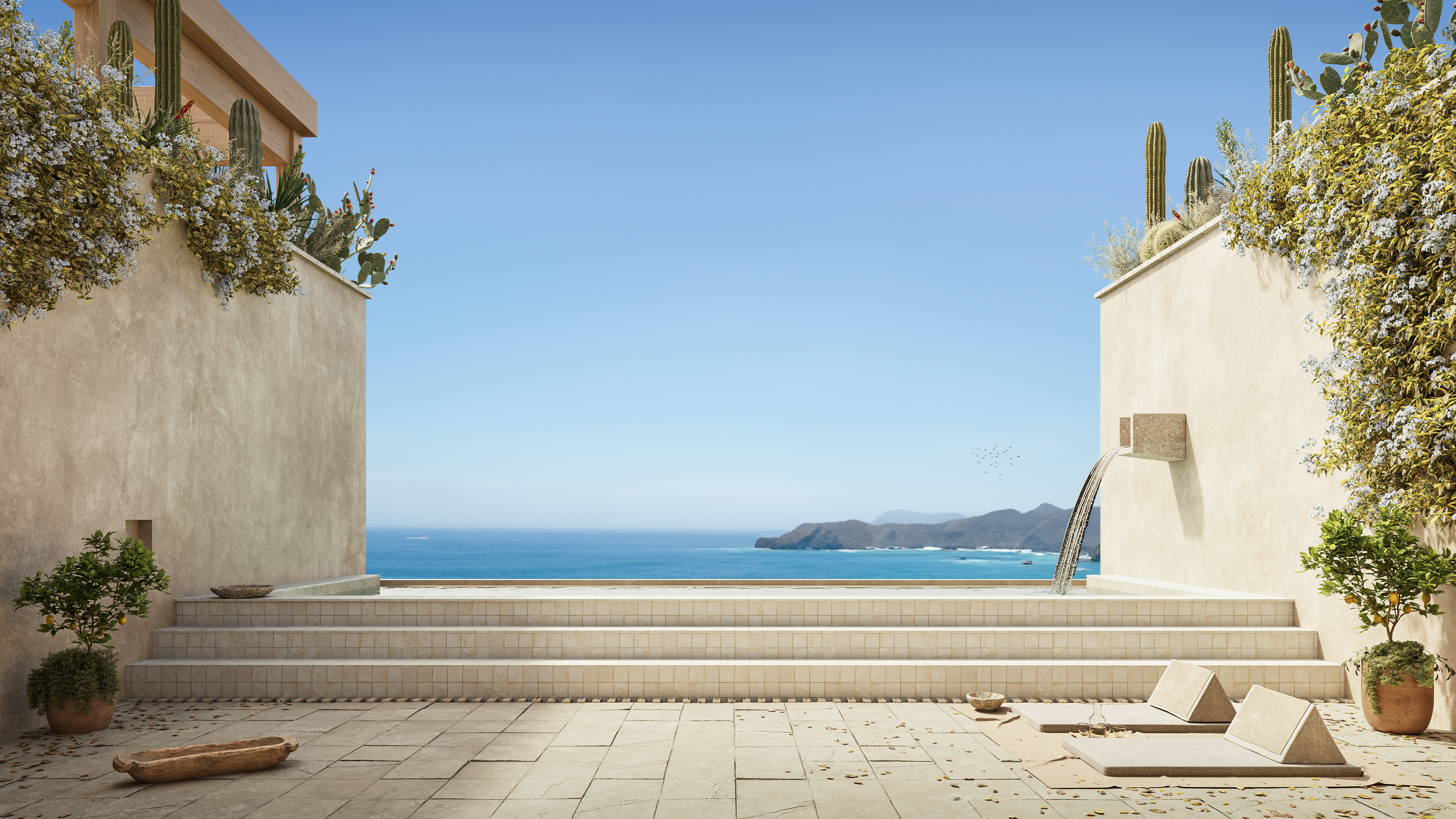 These Guadalajara architects mix modernism with traditional local materials and craft
These Guadalajara architects mix modernism with traditional local materials and craftGuadalajara architects Laura Barba and Luis Aurelio of Barbapiña Arquitectos design drawing on the past to imagine the future
-
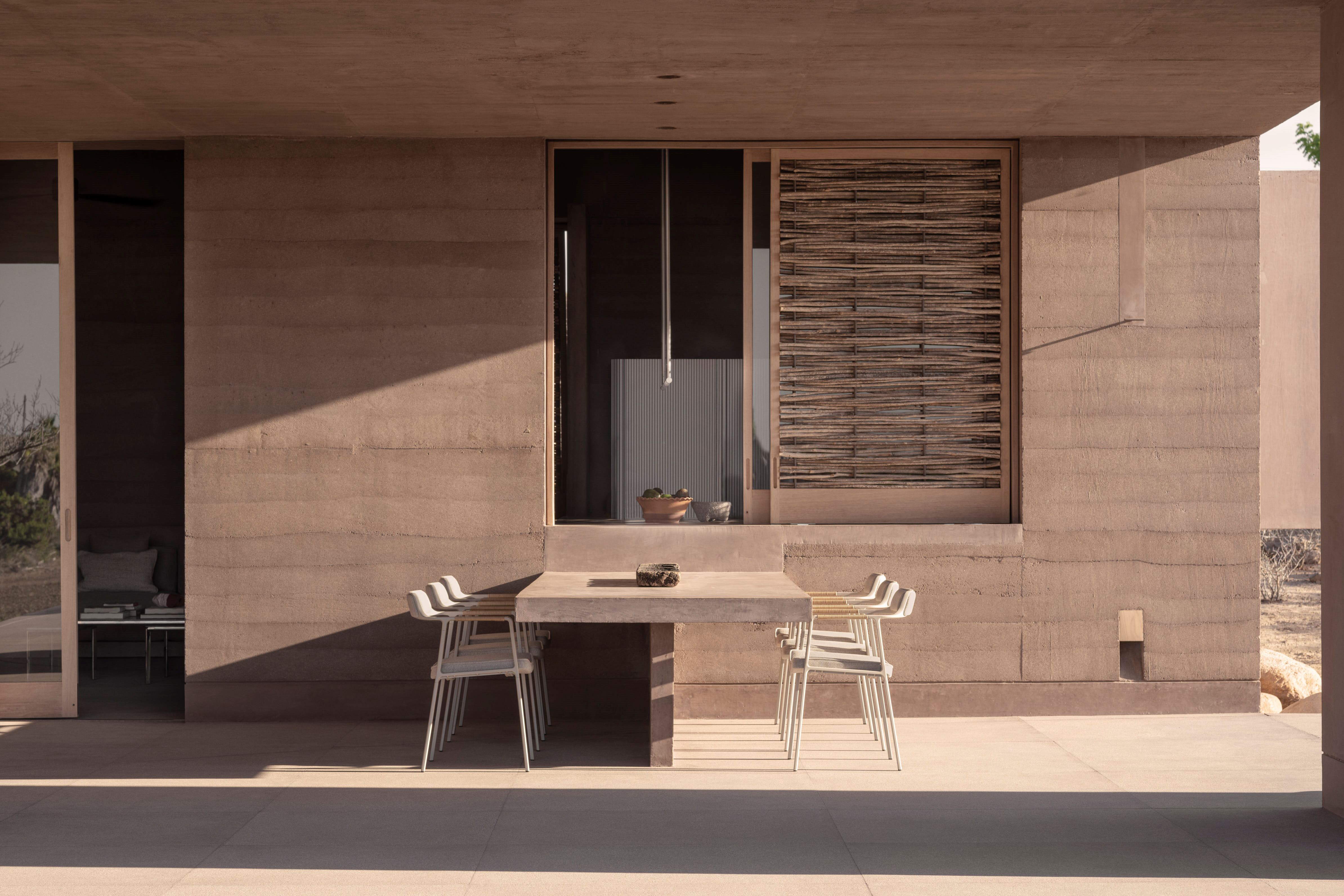 This Mexican architecture studio has a surprising creative process
This Mexican architecture studio has a surprising creative processThe architects at young practice Pérez Palacios Arquitectos Asociados (PPAA) often begin each design by writing out their intentions, ideas and the emotions they want the architecture to evoke