Victorian architecture meets minimalist interiors in this London townhouse
A Victorian townhouse gets a refresh through minimalist interiors by Moxon Architects in London

Alexandria Hall - Photography
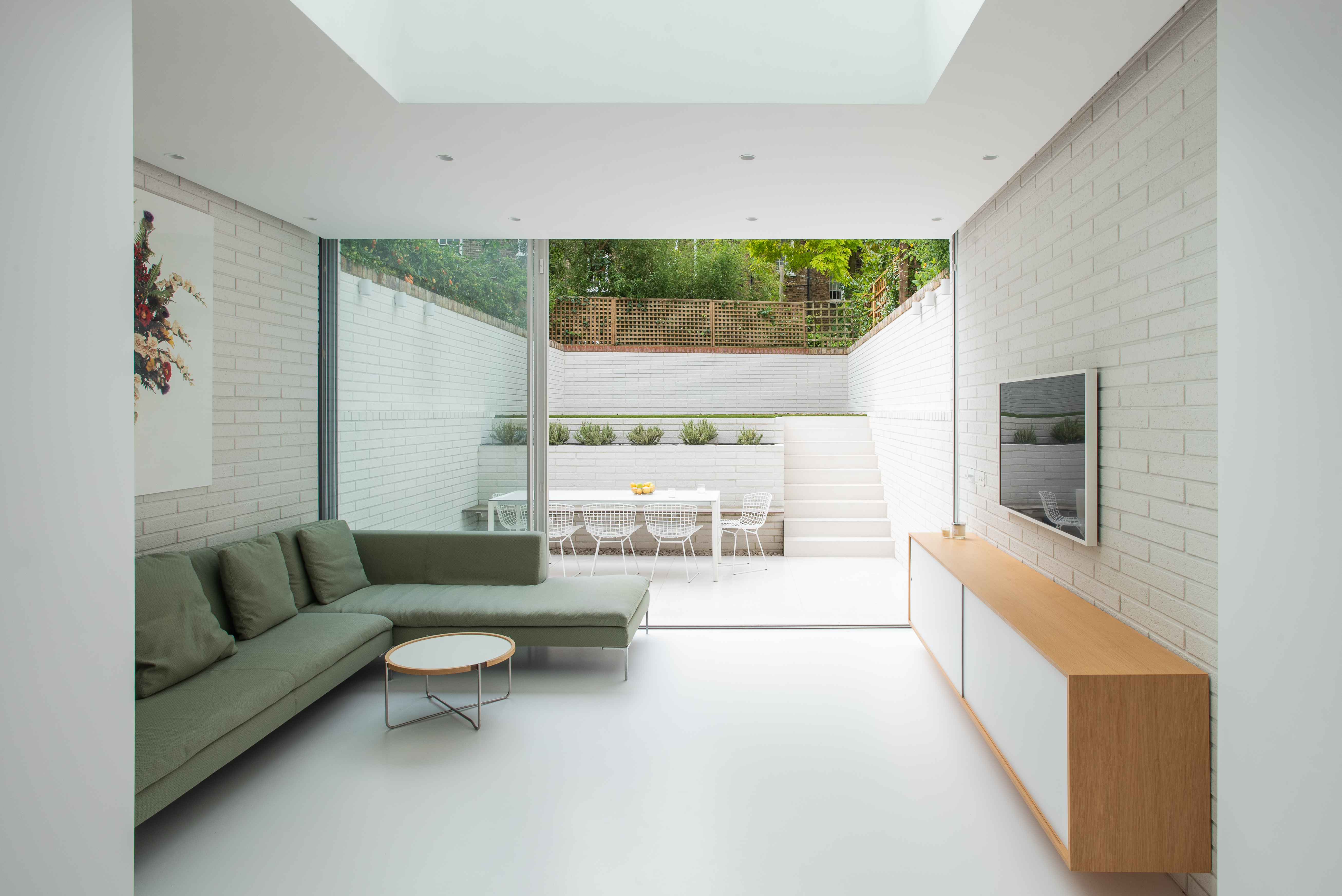
Set in the Arlington Square Conservation Area in central London's borough of Islington, a Victorian house has been transformed into an urban haven of domestic minimalism by Moxon Architetcs. The project, the internal redesign and rear extension of a townhouse in a period terrace, promotes openness, minimalist interiors and improves internal connectivity and overall quality of life in this modern, family home.
While the architects' work involved reconfiguring the entire four-level building, the most striking change took place on the lower ground level. ‘The original building layout was disconnected from the rear garden, the property’s strongest attribute for the client, whom Moxon had worked with a decade earlier,' say the architects.
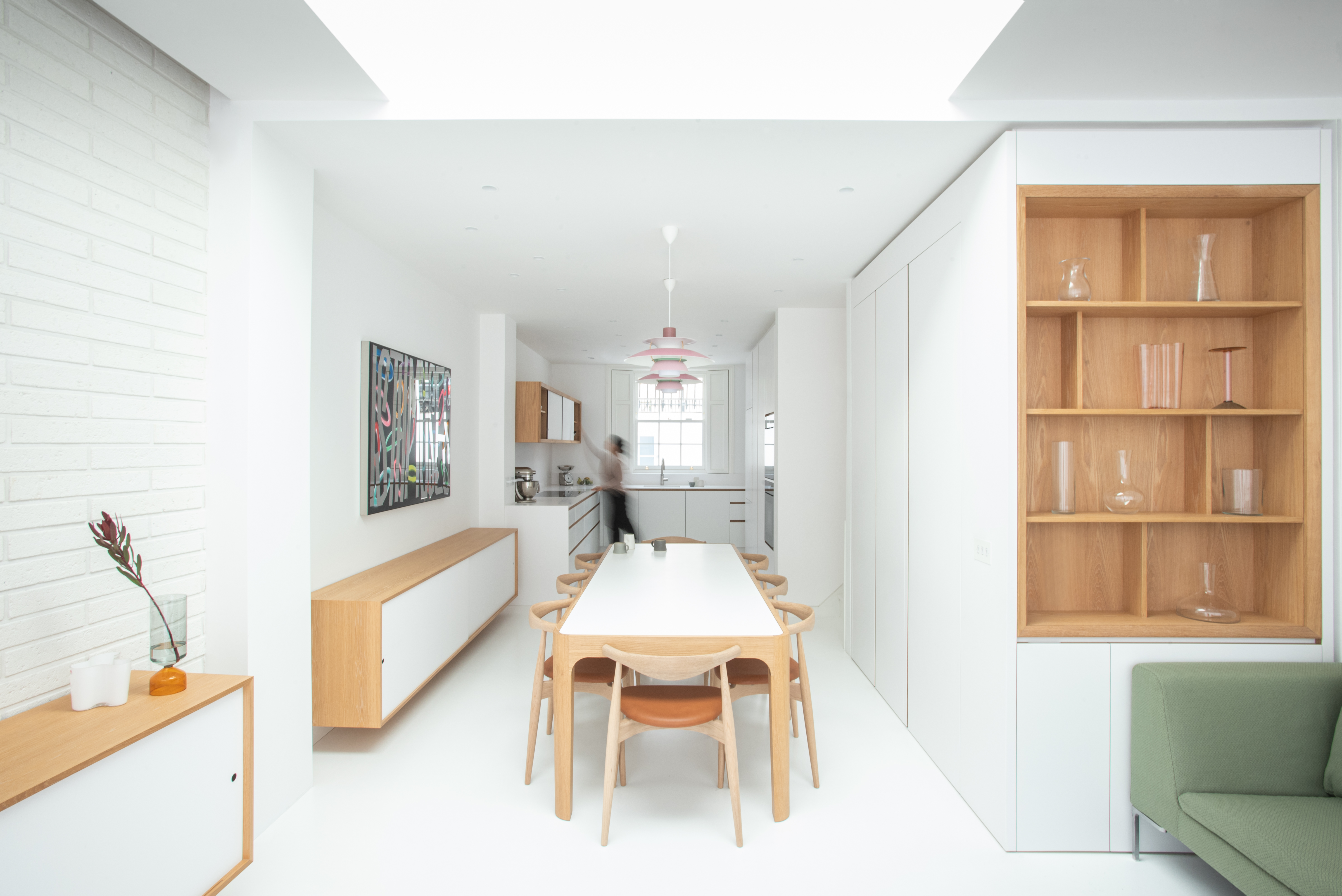
Even though its main social areas – such the living room and kitchen – were placed on the lower two levels, pre-redesign, the spaces remained profoundly disconnected to the garden. Moxon stepped in to address that, excavating the lower level further and linking it to the garden through a new patio.
A floor-to-ceiling glazed wall towards that patio and garden beyond allows for the entertaining area to spill out to the decked part of the outdoors. At the same time light floods into the space, which houses the kitchen and dining area in a crisp, uncluttered look created through bespoke cabinetry and ample use of clean, white surfaces. The kitchen, dining table, floating side boards and under stair storage have all been finely crafted by joinery specialist Jack Trench.
Restored, existing period features in the old house meet minimalist architectural interiors all the way through to the upper levels, which host the private spaces – bedrooms and bathrooms. ‘The end result feels a world away from the property’s previous incarnation,' say the architects.
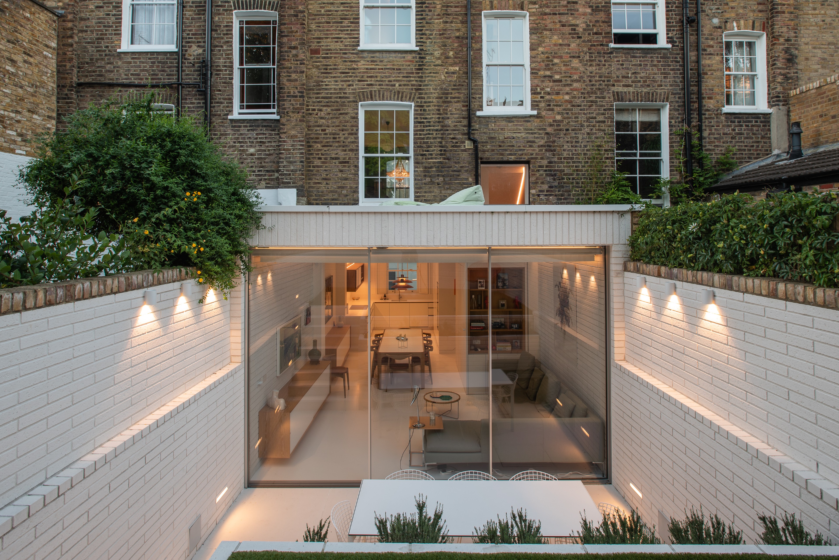
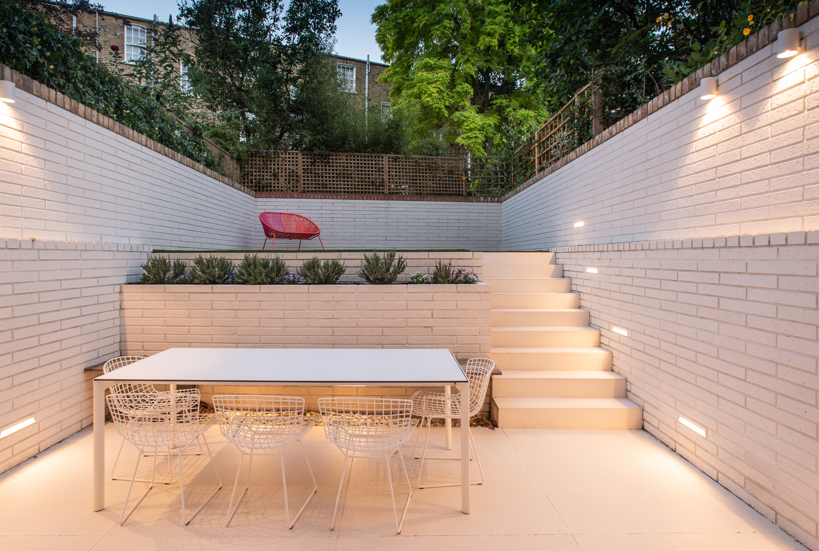

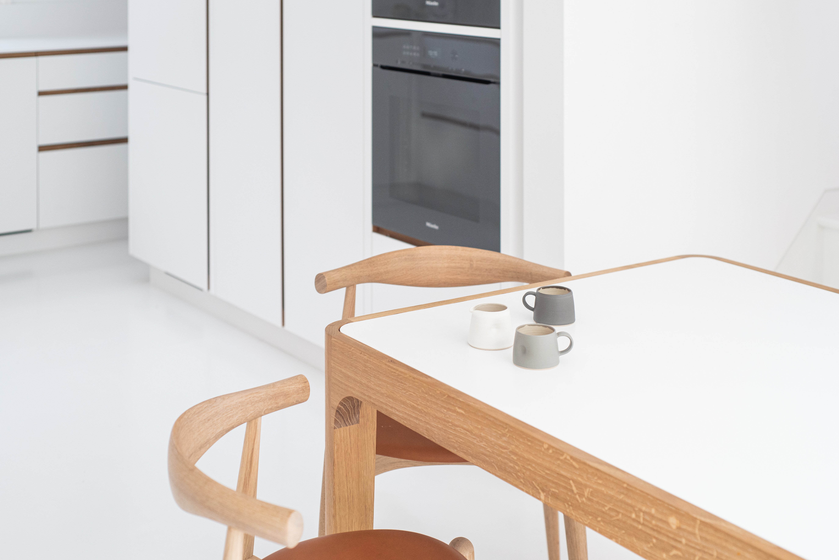
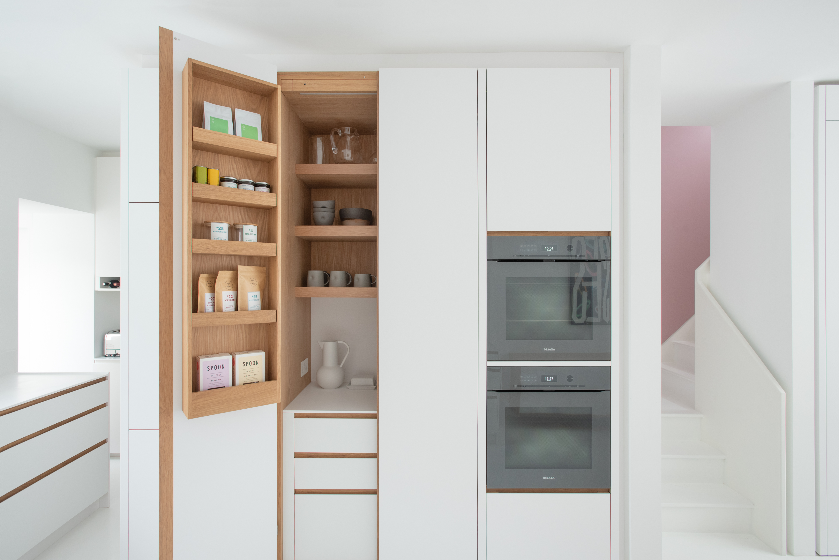

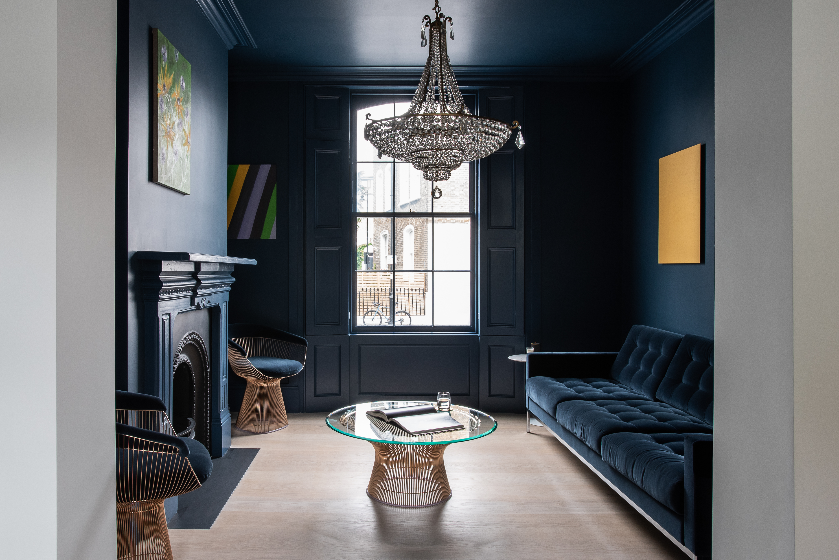
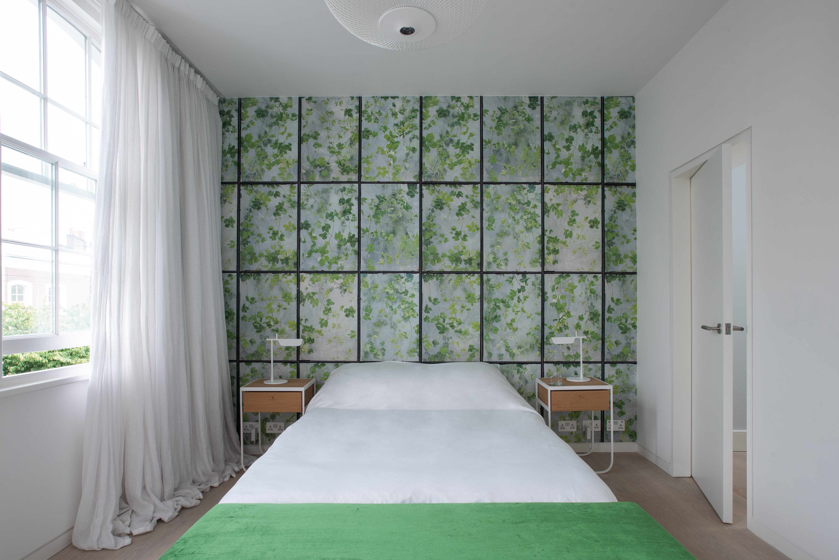
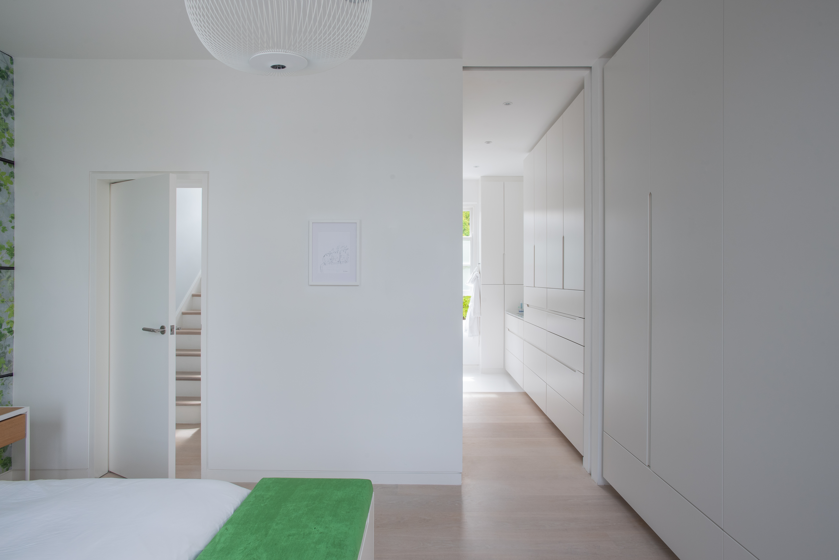
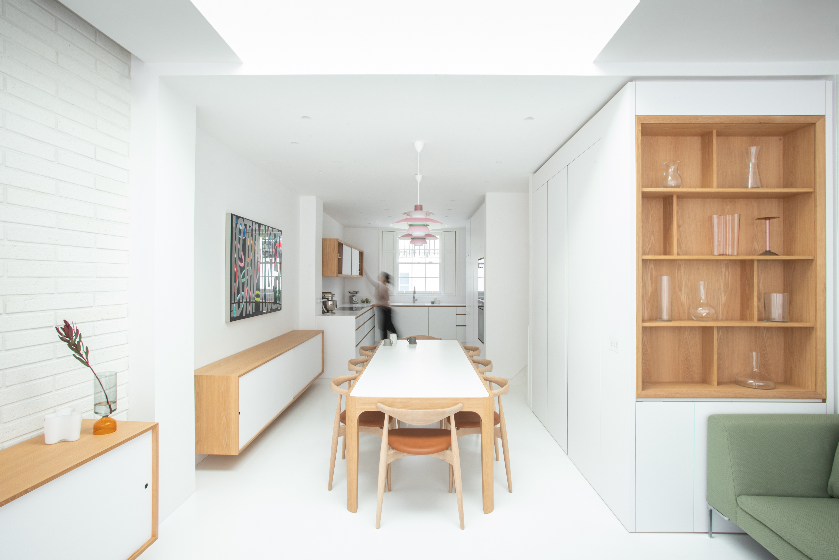
INFORMATION
Receive our daily digest of inspiration, escapism and design stories from around the world direct to your inbox.
Ellie Stathaki is the Architecture & Environment Director at Wallpaper*. She trained as an architect at the Aristotle University of Thessaloniki in Greece and studied architectural history at the Bartlett in London. Now an established journalist, she has been a member of the Wallpaper* team since 2006, visiting buildings across the globe and interviewing leading architects such as Tadao Ando and Rem Koolhaas. Ellie has also taken part in judging panels, moderated events, curated shows and contributed in books, such as The Contemporary House (Thames & Hudson, 2018), Glenn Sestig Architecture Diary (2020) and House London (2022).
