São Paulo boutique apartment building draws on warm Brazilian modernism
The Ourânia building by Studio MK27 in São Paulo takes boutique urban housing to the next level

Fernando Guerra - Photography

This boutique apartment building in São Paulo, placed on the edge of the bohemian neighbourhood of Vila Madalena, is the latest urban housing scheme by Idea!Zarvos – the Brazilian developer known for a design-savvy, architecturally led approach. Ourânia, containing just eight apartments within a relatively compact, nine-storey building, is the brainchild of Marcio Kogan and his colleagues at Studio MK27 for this client, and offers contemporary living wrapped in warm, textured minimalist architecture.
A combination of quality materials, well-proportioned volumes, and flexibility were key in delivering the Ourânia living experience, a domestic space befitting the 21st century. The architects explain: ‘Its modular structure, an orthogonal grid of concrete pillars and beams, results in completely flexible plans, where each apartment owner could define its layout. The 20 columns are rhythmically positioned in the perimeter of the 48 x 11m plan and, together with a central core that shelters stairs and elevators, structures the building – leaving generous spans to be arranged as desired.'
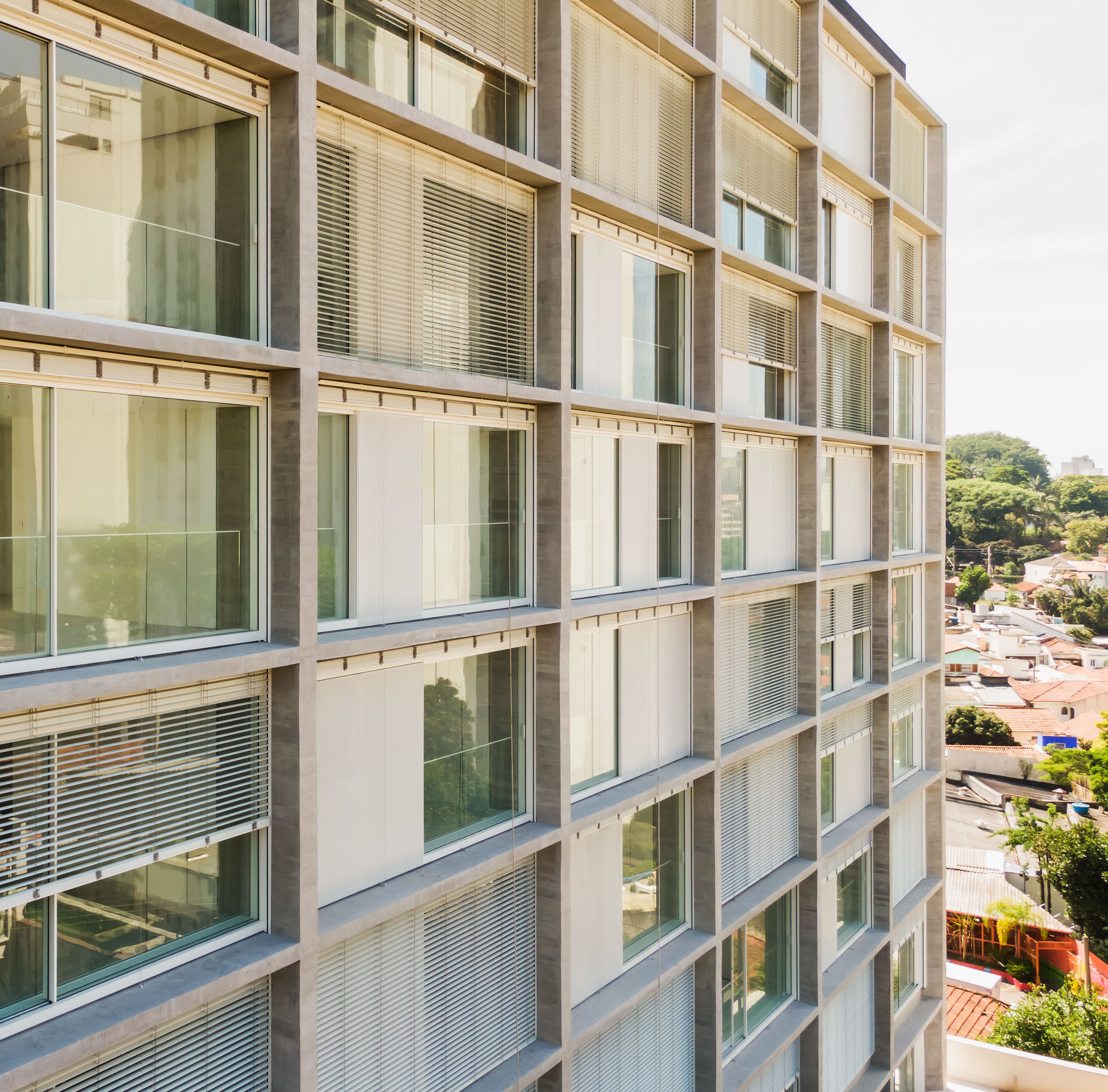
Located on high ground, Ourânia's site offers long views of a nearby green valley, the cityscape and local sunsets. The architects made the most of this, by opening up large windows and placing terraces to ensure residents can take in the striking context – both urban and natural – right from their living room.
All internal spaces face one of the building's four façades, allowing light and air to permeate throughout, while circulation space and services are placed in the centre of the floorplan. The building design was led by Kogan and Suzana Glogowski, and the interiors by Diana Radomysler and Pedro Ribeiro. The studio's Rodrigo Oliveira was behind the landscape design.
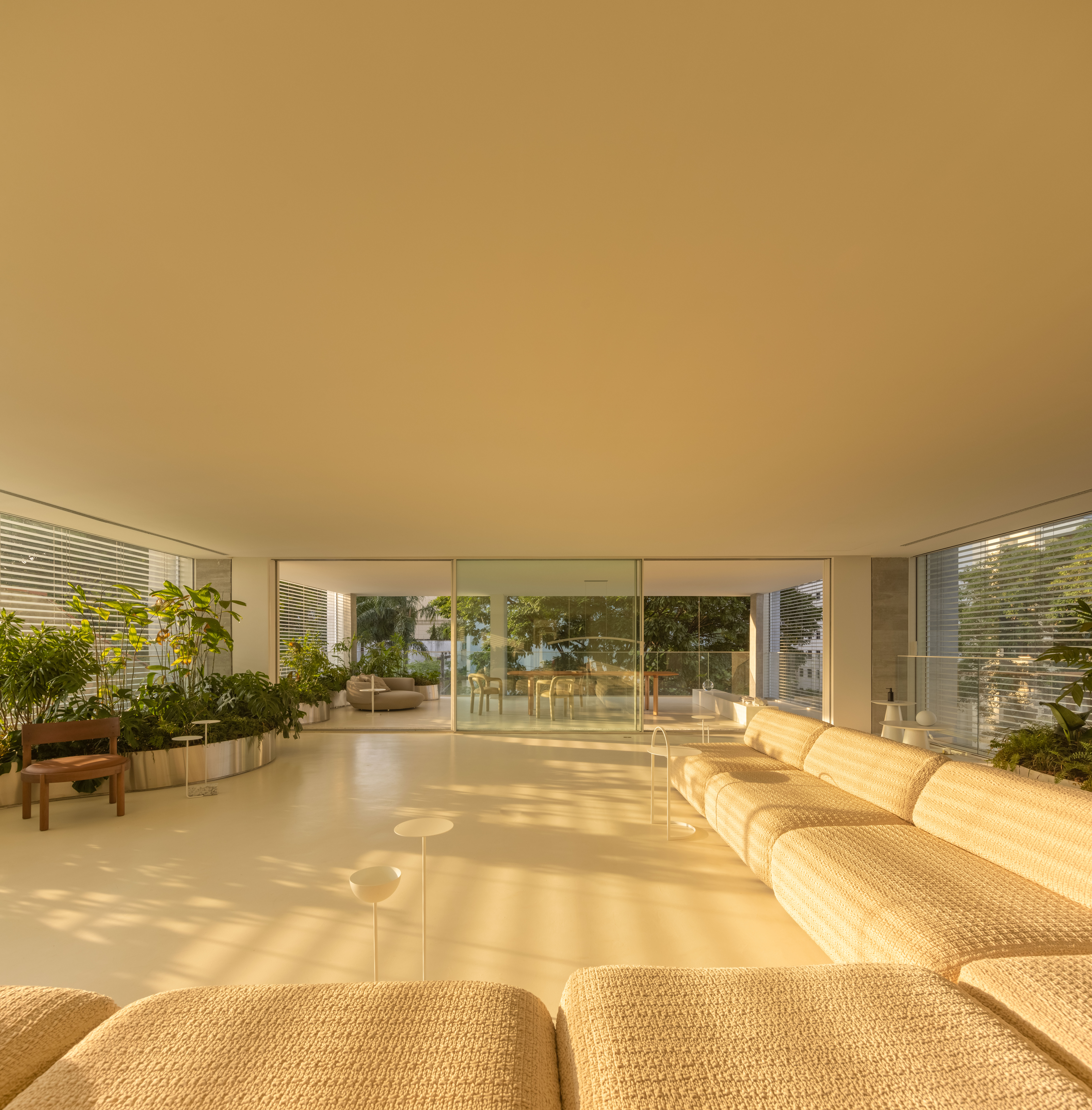
Inside, Kogan's team employed the studio's signature approach, blending contemporary design with warm, natural materials, rich textures and elements inspired by Brazilian modernism and Japanese architecture. 'It embraces rationality, proportion and simplicity,’ the architects add. ‘Sunlight plays an important role. Wooden tiles warm up the lobby, gym, and main corridors, while, in the spa, golden tiles embrace the pool and sauna.’
Meanwhile, slatted panels, pergolas and blinds enhance this play between transparency and opaqueness, light and shadow. ‘Each gap on the grid is an invitation for a sensorial experience,’ the architecture team concludes.
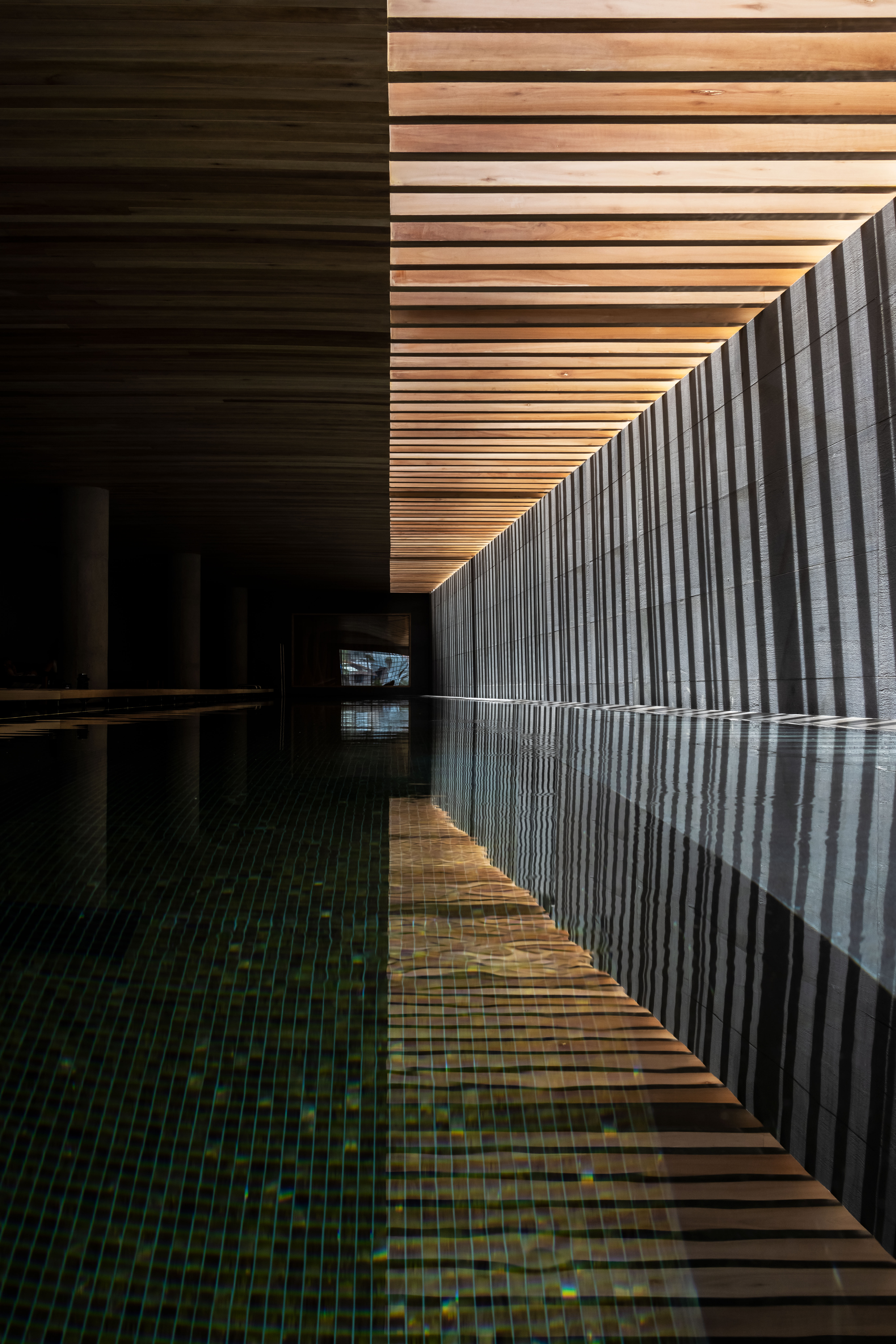
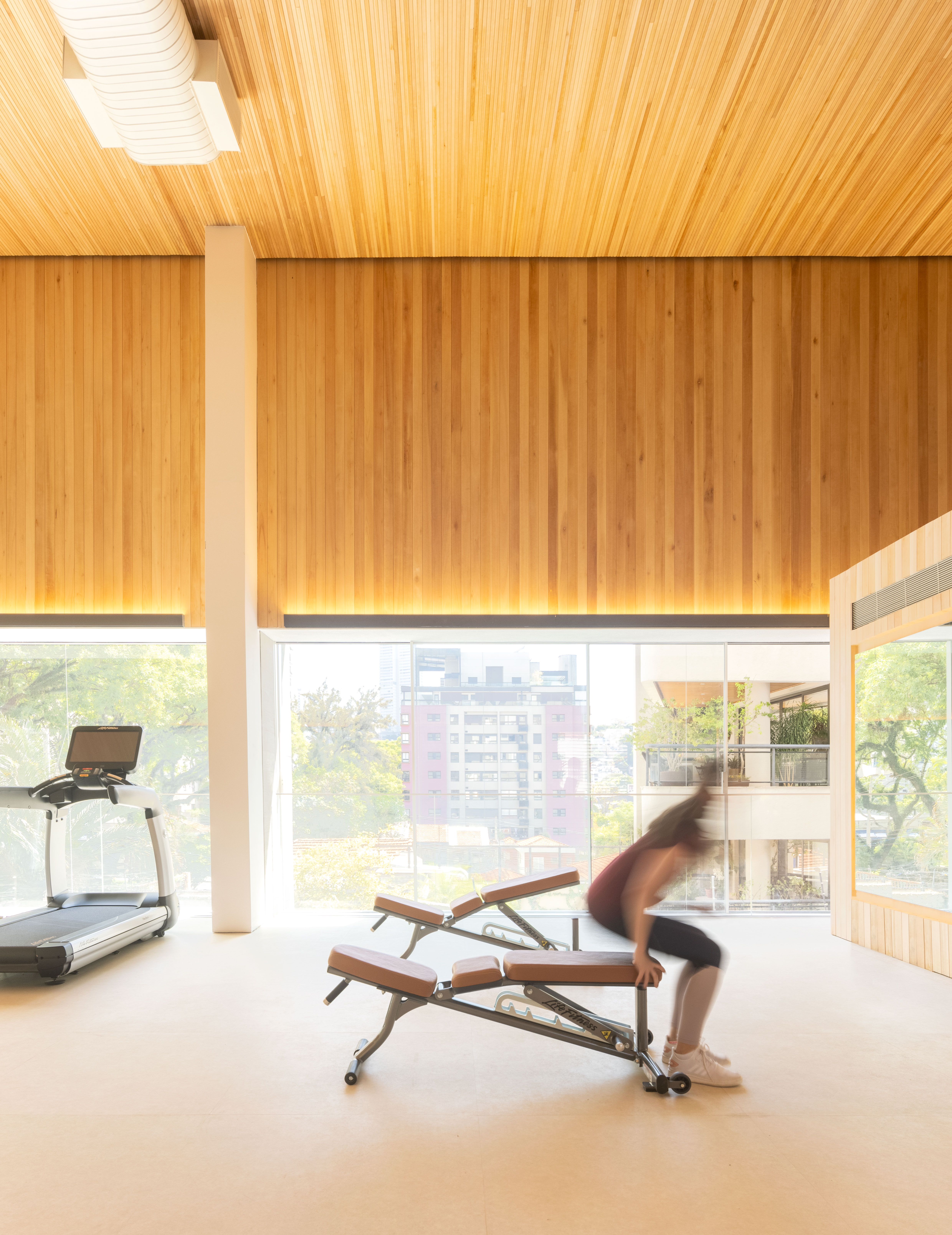
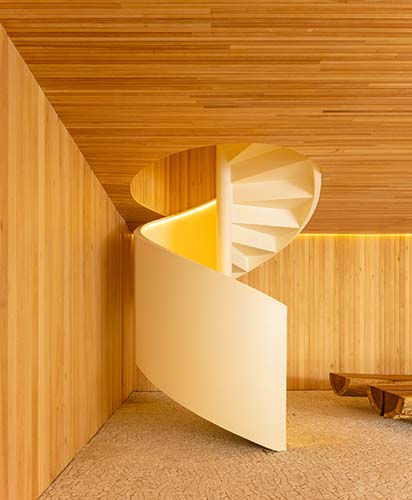
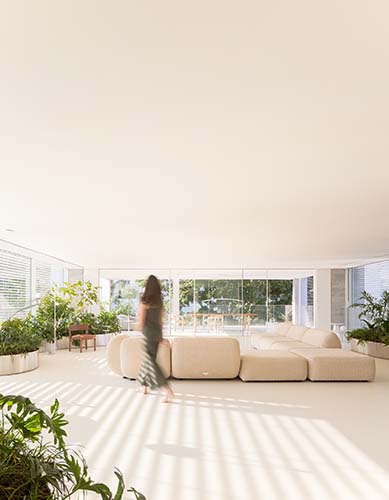
INFORMATION
Receive our daily digest of inspiration, escapism and design stories from around the world direct to your inbox.
Ellie Stathaki is the Architecture & Environment Director at Wallpaper*. She trained as an architect at the Aristotle University of Thessaloniki in Greece and studied architectural history at the Bartlett in London. Now an established journalist, she has been a member of the Wallpaper* team since 2006, visiting buildings across the globe and interviewing leading architects such as Tadao Ando and Rem Koolhaas. Ellie has also taken part in judging panels, moderated events, curated shows and contributed in books, such as The Contemporary House (Thames & Hudson, 2018), Glenn Sestig Architecture Diary (2020) and House London (2022).
