O'Sullivan Skoufoglou Architects, UK: Wallpaper* Architects’ Directory 2021
Wallpaper* Architects’ Directory is our annual round-up of exciting emerging architecture studios. Next on our list is London-based Jody O’Sullivan and Amalia Skoufoglou

Rory Gardiner
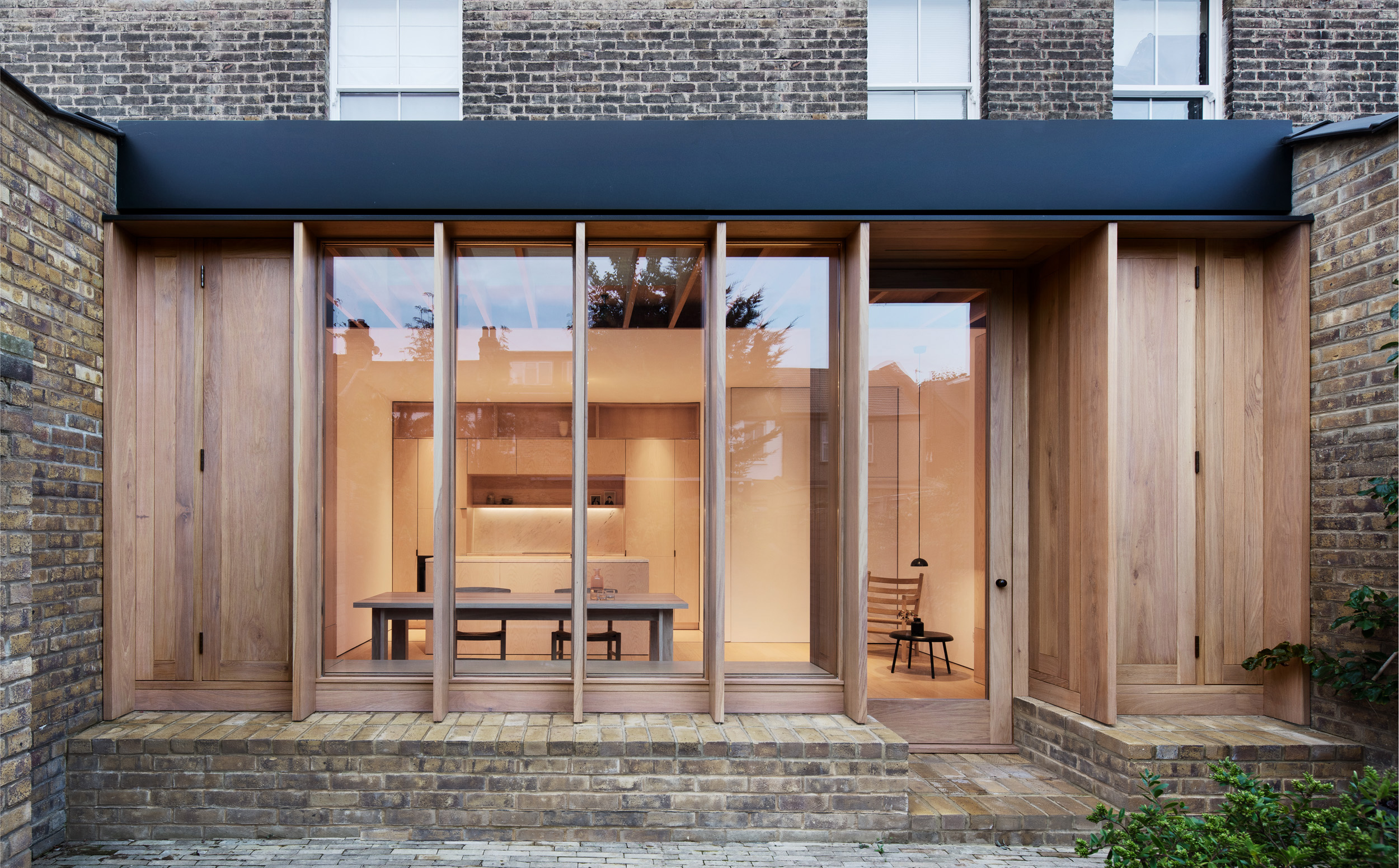
Receive our daily digest of inspiration, escapism and design stories from around the world direct to your inbox.
You are now subscribed
Your newsletter sign-up was successful
Want to add more newsletters?

Daily (Mon-Sun)
Daily Digest
Sign up for global news and reviews, a Wallpaper* take on architecture, design, art & culture, fashion & beauty, travel, tech, watches & jewellery and more.

Monthly, coming soon
The Rundown
A design-minded take on the world of style from Wallpaper* fashion features editor Jack Moss, from global runway shows to insider news and emerging trends.

Monthly, coming soon
The Design File
A closer look at the people and places shaping design, from inspiring interiors to exceptional products, in an expert edit by Wallpaper* global design director Hugo Macdonald.
Joining the Wallpaper* Architects’ Directory 2021, our annual list of exciting emerging practices from across the globe, O'Sullivan Skoufoglou Architects was formed in London five years ago. The studio's Dewsbury Road house extension emphasises a connection to the property’s garden, while celebrating wood.
Who: O’Sullivan Skoufoglou Architects
Jody O’Sullivan and Amalia Skoufoglou joined forces in 2016 setting up their business, O'Sullivan Skoufoglou Architects, in London, after knowing each other for 15 years – the pair met during their architecture studies at the University of Cambridge. A hands-on, collaborative approach is at the core of their practice. Their process includes lots of large-scale models and mock-ups, used to test various relationships and materiality in their designs. Creating architecture that is functional but also celebrates its physical qualities is key to their philosophy.
Works so far have included Drewsbury Road (see below), a house extension that puts timber centre stage; Grove Park, the transformation of a 1980s red brick house in south London; and Goathouse, the L-shaped, minimalist volume of a new-build family home in the town of Chesterfield, currently under construction.
‘We strive to make buildings with integrity that respond to the place they are sited and are tectonic in their expression,' say the team. ‘Understanding clients’ briefs is key to finding imaginative yet thoughtful solutions that respond to situation and context. Materials, light, landscape and articulation of form are key tools in determining the full potential of each project.'
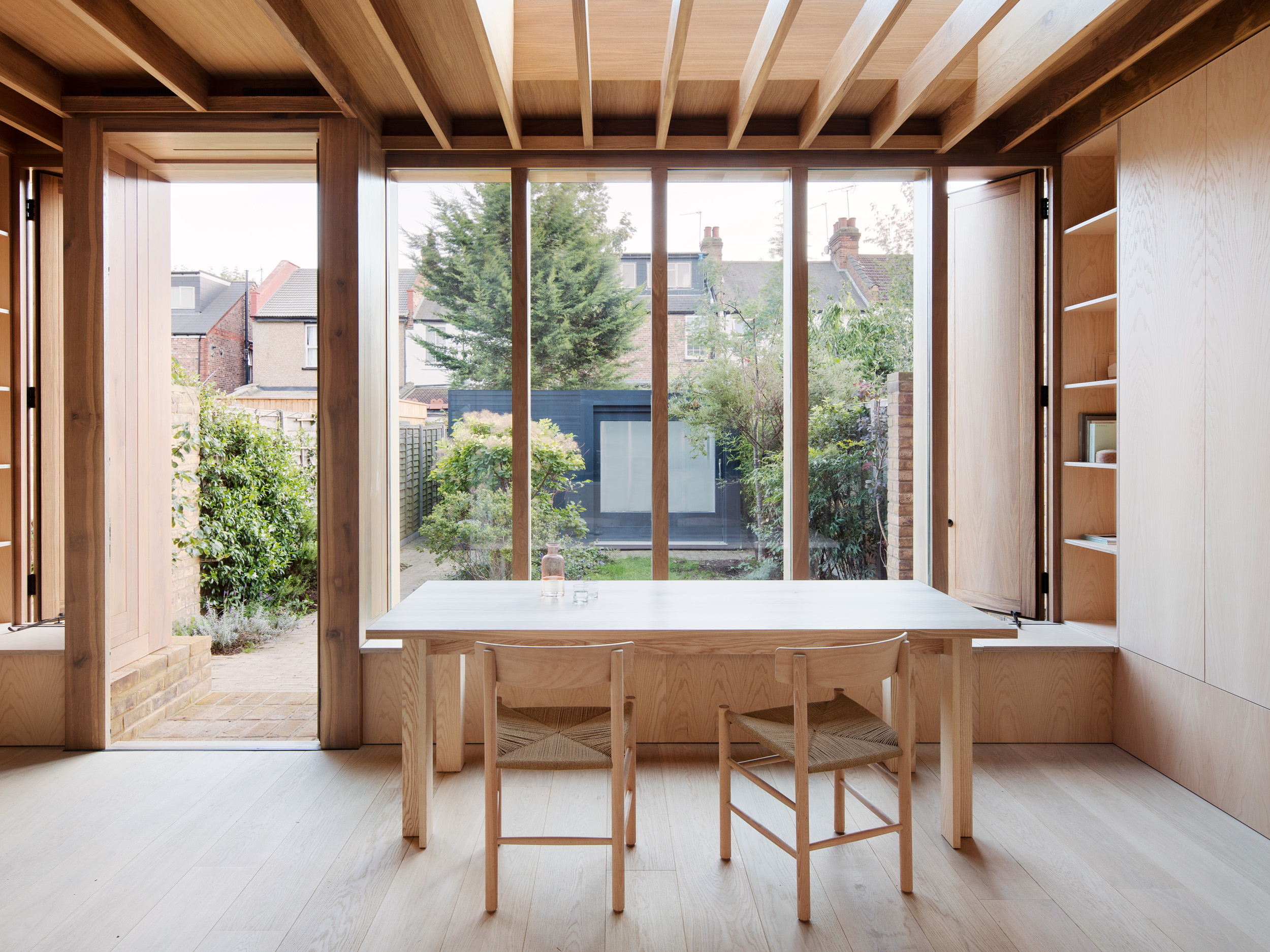
What: Dewsbury Road
Set within leafy north London, this project involved the addition of an extension at the rear of a family home in Dollis Hill. Picking wood as the main material for their intervention – as they have done in several other projects, including Grove Park – O'Sullivan and Skoufoglou reimagined the back of the house as a celebration in timber.
The design aimed to open up the interior and create a new, unified space for the kitchen and dining room. It also needed to create connections to the garden beyond, while maintaining a sleek, contemporary approach. A series of deep, vertical oak fins define the façade. They create a steady rhythm, not only enabling views outwards, but also allowing for a long bench in the interior, which provides the perfect spot to sit, relax and take in the greenery. At the same time, the timber slats' width, projecting out past the glazing, protects the owners' privacy from sideways views.
The timber structure sits on a brick plinth, which anchors it to the ground. All of the timber elements were fabricated and pre-assembled in a family-run workshop, minimising disruption on site during the build. This more sustainable approach to construction also included the design of various modules, which could easily be slotted together once on site.
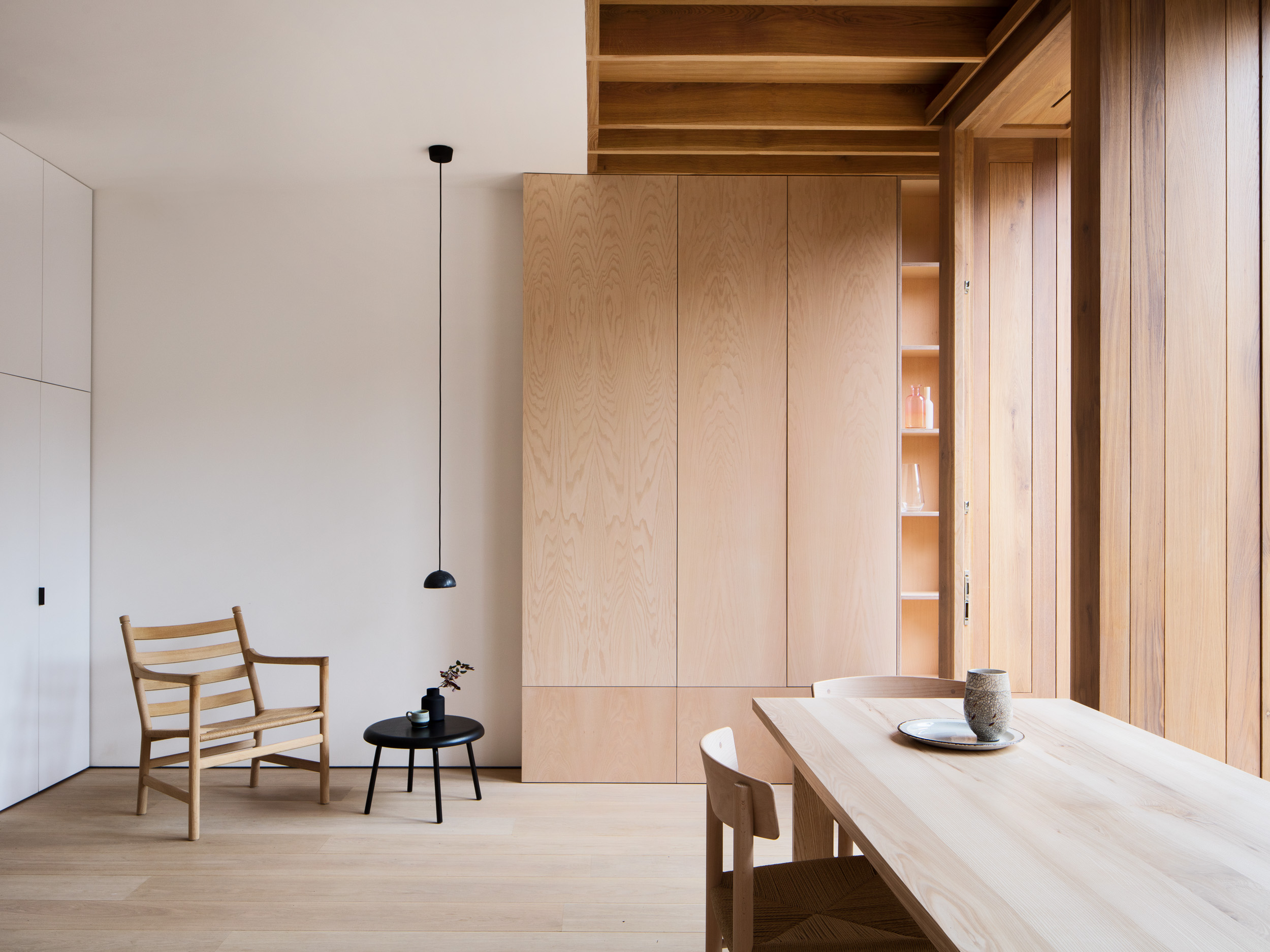
Why: Wallpaper* Architects’ Directory 2021
Conceived in 2000 as our index of emerging architectural talent, the Wallpaper* Architects’ Directory is our magazine’s annual listing of promising practices from across the globe. The project has, over the years, spanned styles and continents, while always championing the best and most exciting young studios and showcasing inspiring work with an emphasis on the residential realm. Now including more than 500 alumni and counting, the Architects’ Directory is back for its 21st edition. Join us as we launch this year’s survey – twenty young studios, from Australia, Canada, China, Colombia, Ghana, India, Indonesia, Japan, Malaysia, Mexico, the Netherlands, Nigeria, South Africa, South Korea, Spain, Sweden, the USA, and the UK, with plenty of promise, ideas and exciting architecture.*
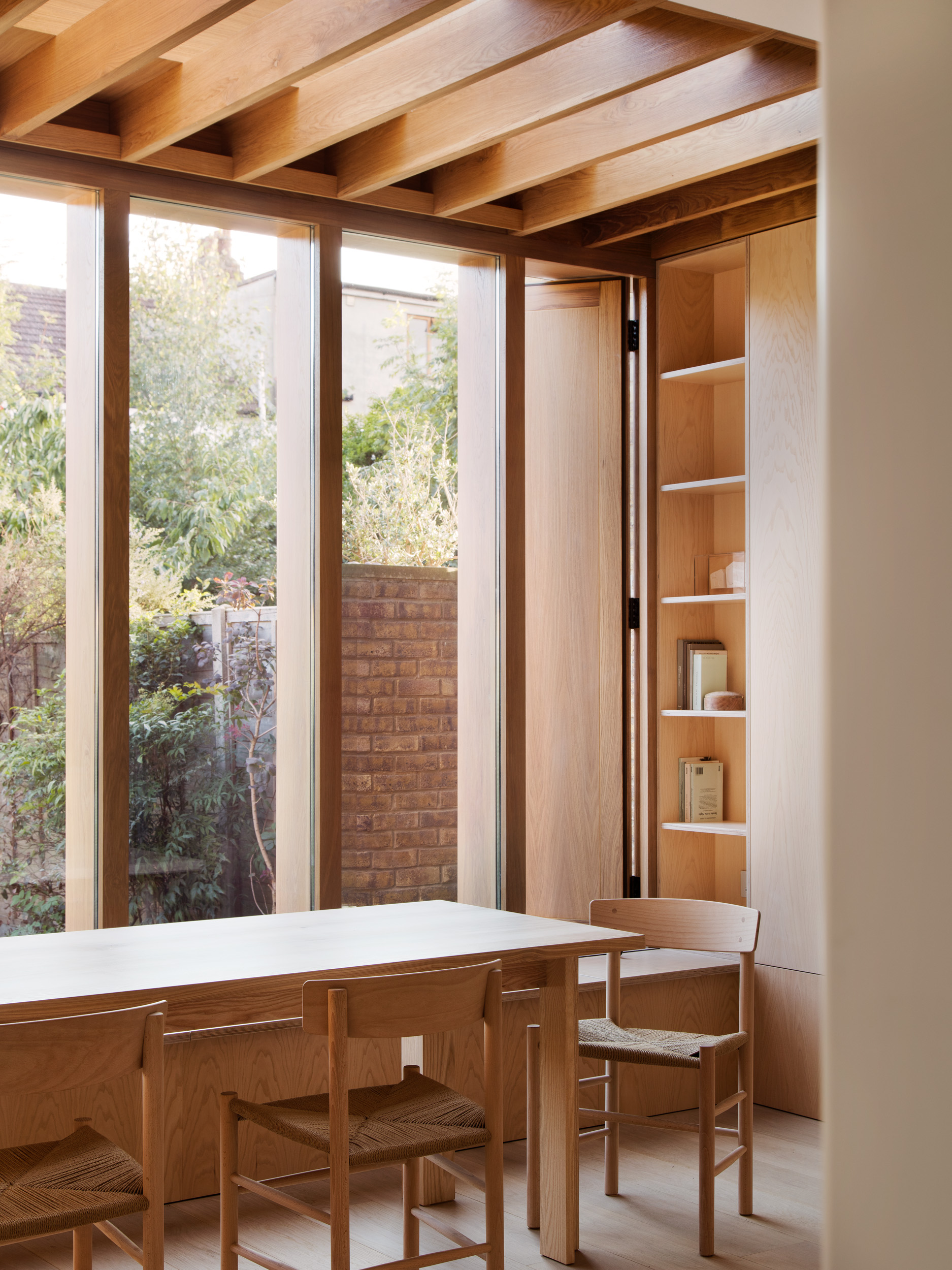
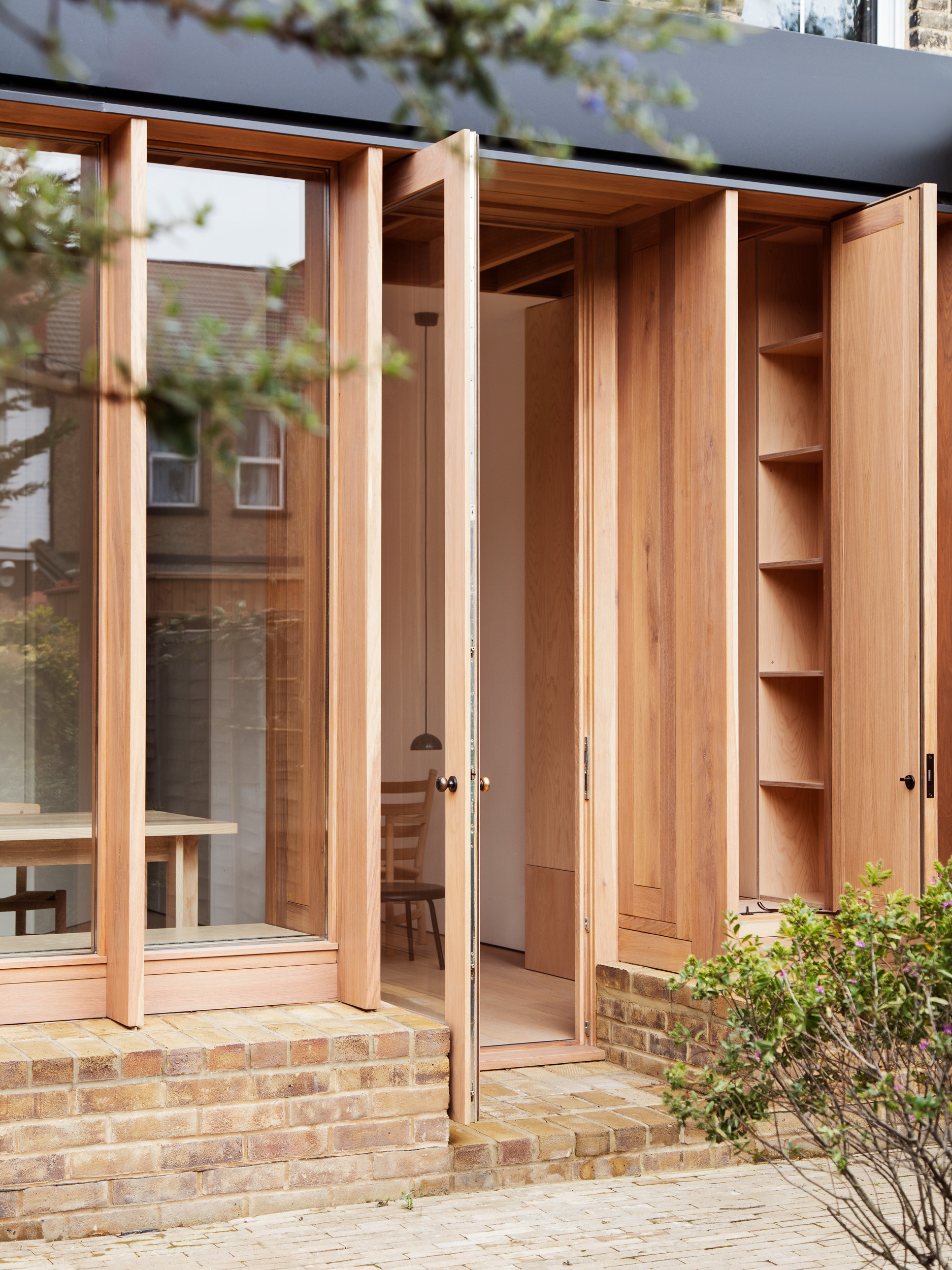
INFORMATION
Receive our daily digest of inspiration, escapism and design stories from around the world direct to your inbox.
Ellie Stathaki is the Architecture & Environment Director at Wallpaper*. She trained as an architect at the Aristotle University of Thessaloniki in Greece and studied architectural history at the Bartlett in London. Now an established journalist, she has been a member of the Wallpaper* team since 2006, visiting buildings across the globe and interviewing leading architects such as Tadao Ando and Rem Koolhaas. Ellie has also taken part in judging panels, moderated events, curated shows and contributed in books, such as The Contemporary House (Thames & Hudson, 2018), Glenn Sestig Architecture Diary (2020) and House London (2022).
