Tour a reconfigured West London mews house by DF_DC
Dario Franchini and Diego Calderon of architecture studio DF_DC extend and reconfigure a 1980s mews house in West London, by working with simple forms and raw materials

Simone Bossi - Photography
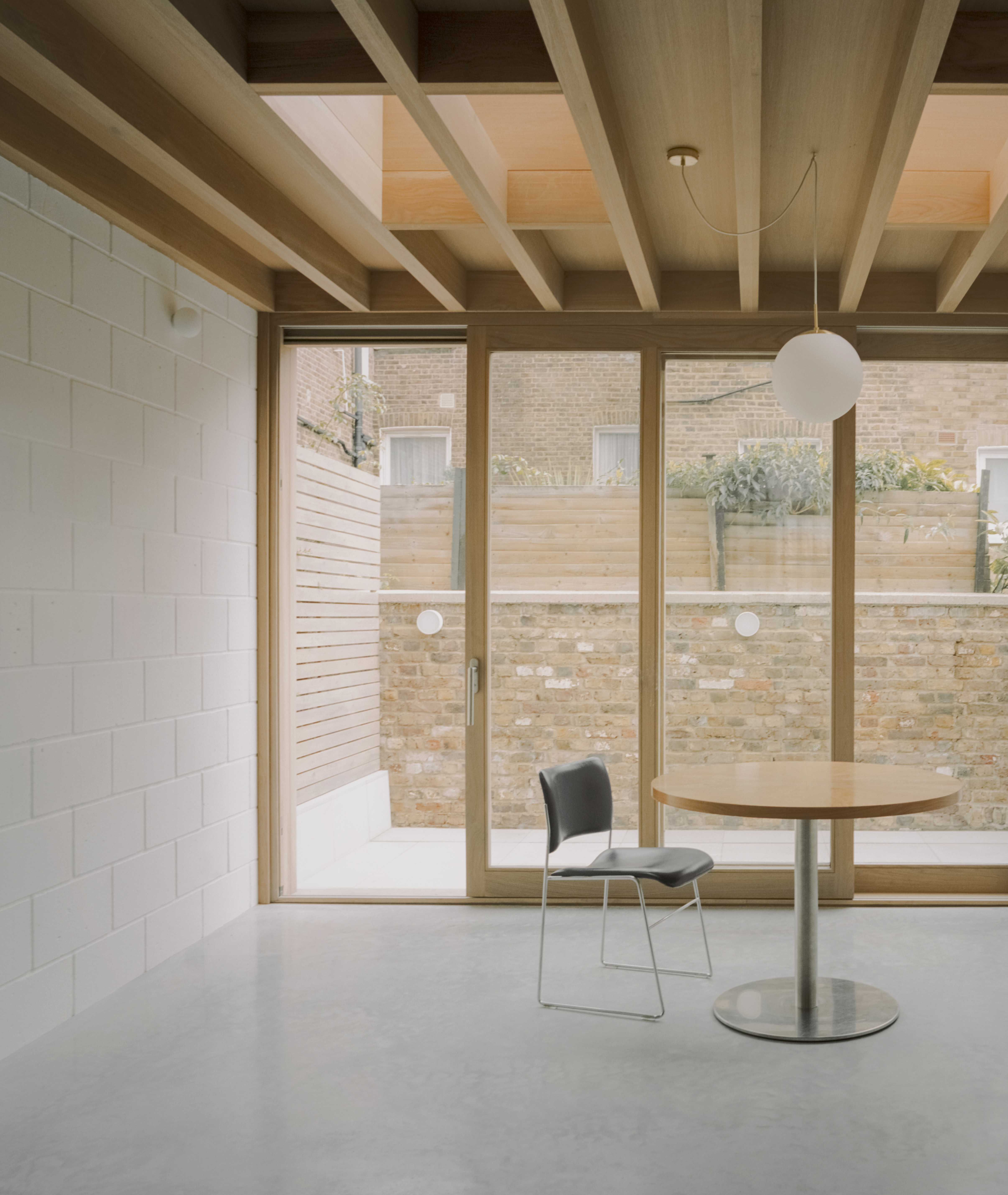
Receive our daily digest of inspiration, escapism and design stories from around the world direct to your inbox.
You are now subscribed
Your newsletter sign-up was successful
Want to add more newsletters?

Daily (Mon-Sun)
Daily Digest
Sign up for global news and reviews, a Wallpaper* take on architecture, design, art & culture, fashion & beauty, travel, tech, watches & jewellery and more.

Monthly, coming soon
The Rundown
A design-minded take on the world of style from Wallpaper* fashion features editor Jack Moss, from global runway shows to insider news and emerging trends.

Monthly, coming soon
The Design File
A closer look at the people and places shaping design, from inspiring interiors to exceptional products, in an expert edit by Wallpaper* global design director Hugo Macdonald.
Invited by a young family to extend and refresh their new home, architecture studio DF_DC got to work on this redesign of a 1980s mews house in West London in 2017. The residential project appeared small – originally at a mere 68 sq m – but had a lot of potential, and the studio, led by Dario Franchini and Diego Calderon and featured in the 2020 Wallpaper* Architects Directory, embraced its challenges.
‘Sitting on the northern side of a cobbled mews, the house had to be extended at ground and loft levels to accommodate for the young family who had bought it after being vacant for some years, without detracting from the visual continuity of the street,' say the two architects. Creating extra space without changing the overall front facade appearance much was a key point to negotiate in the design.
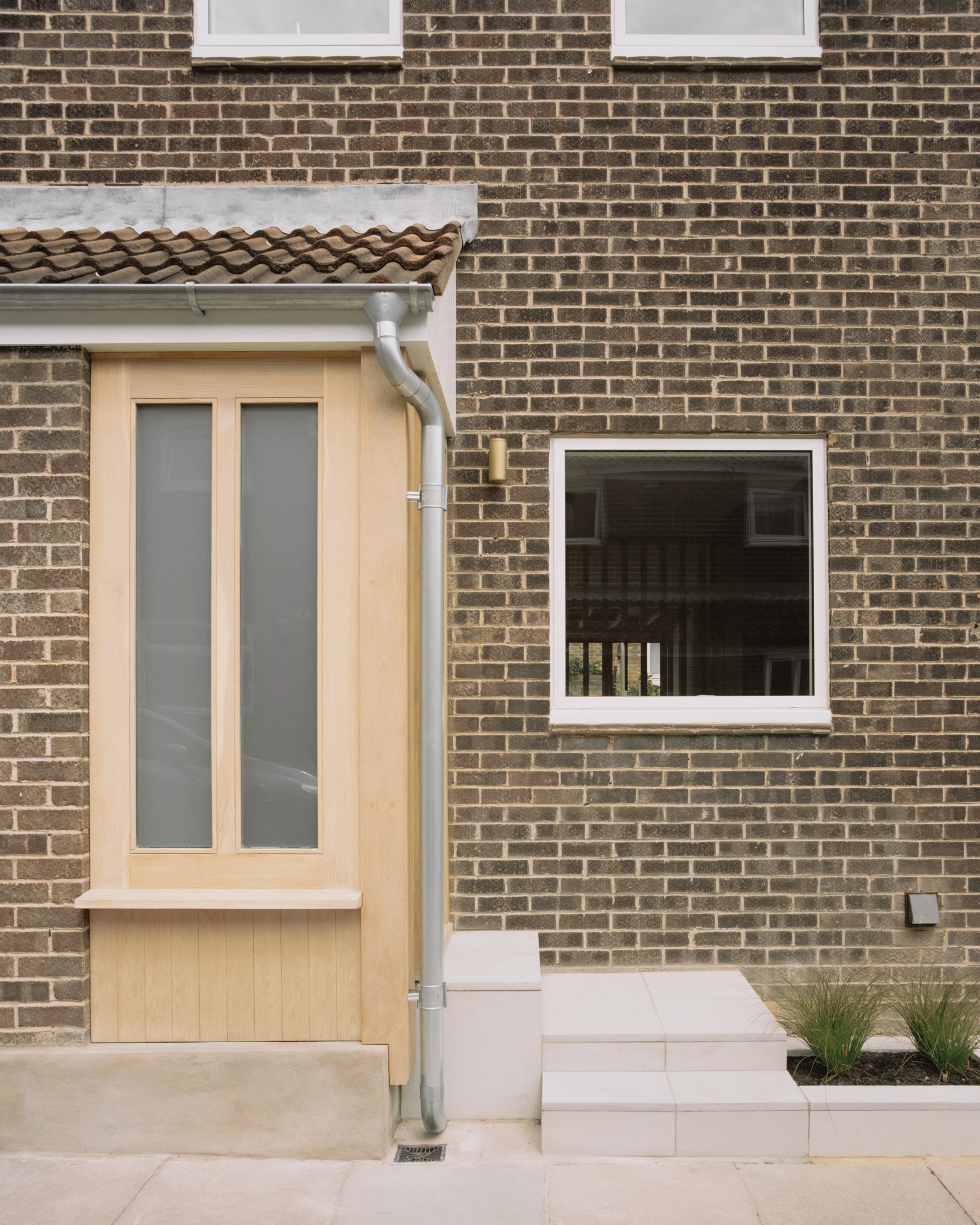
The architects' clever, surgical interventions not only achieved that but also enhanced the spatial experience and quality of living for the owners. Now reaching up to 100 sq m, the house has an extended ground floor living space, which reaches out towards the rear garden – the remaining part of which was paved into a tidy patio. Internal arrangement was adjusted and upstairs rooms were extended into the roof where possible.
RELATED STORY
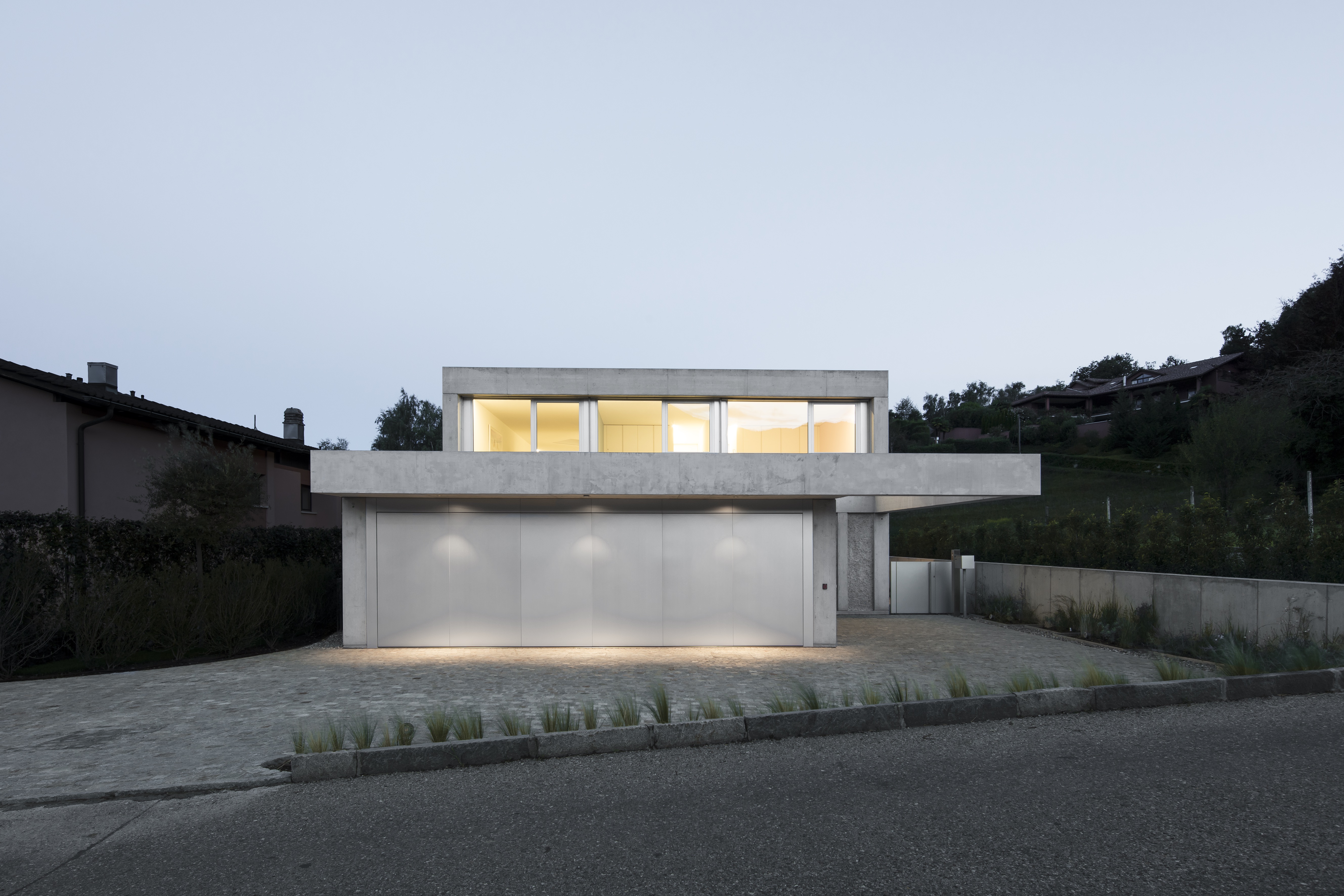
A common language of materials and colours was developed throughout to create a sense of continuity and visual consistency. Hardwood frames out of European oak were used to create partitions and roof elements, enveloping spaces in warm timber. Meanwhile, this was offset by cooler concrete flooring for the living areas and grey valchromat for the kitchen.
Simple forms, clear surfaces, raw materials with a natural, tactile finish and muted colours create a neutral, sophisticated yet welcoming and full of character interior – one that is also spacious and airy, proving there's more than meets the eye to this modest mews house. ‘It has been a very gratifying experience,' says the team.
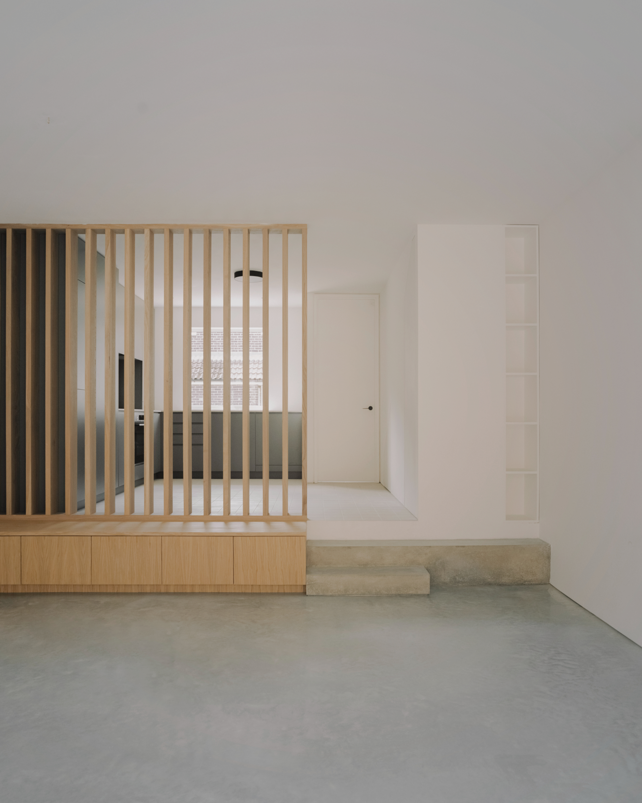
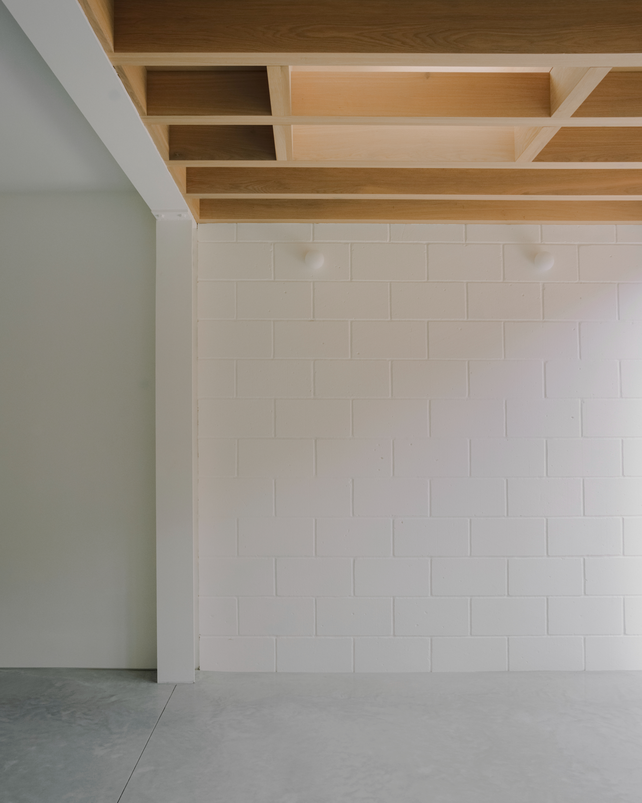
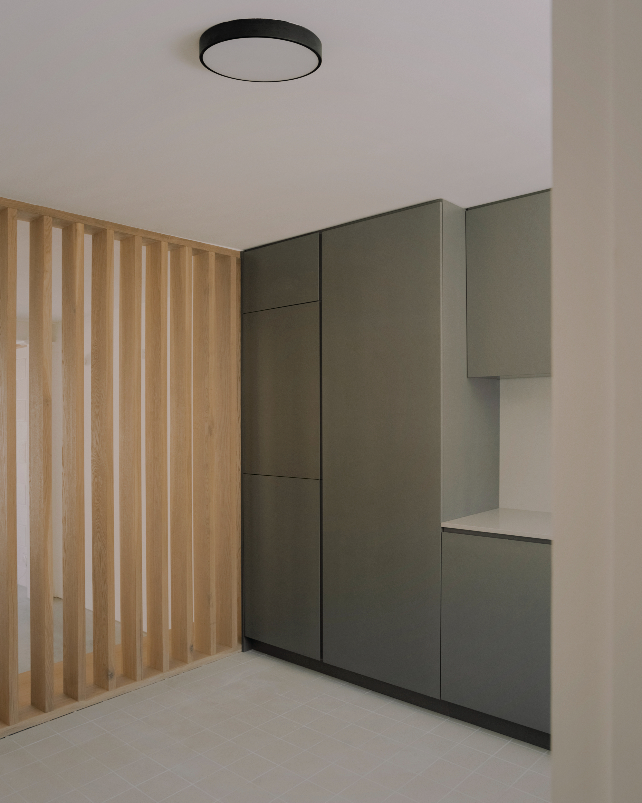
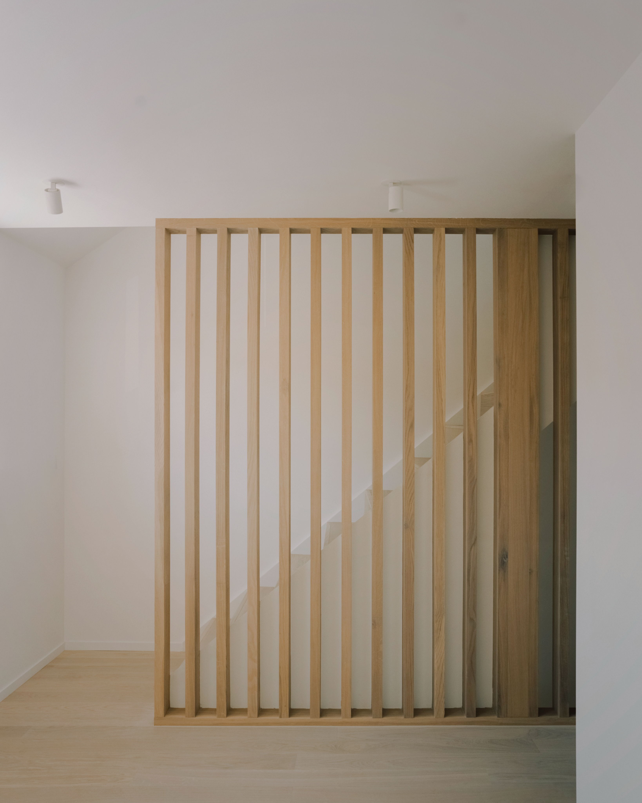
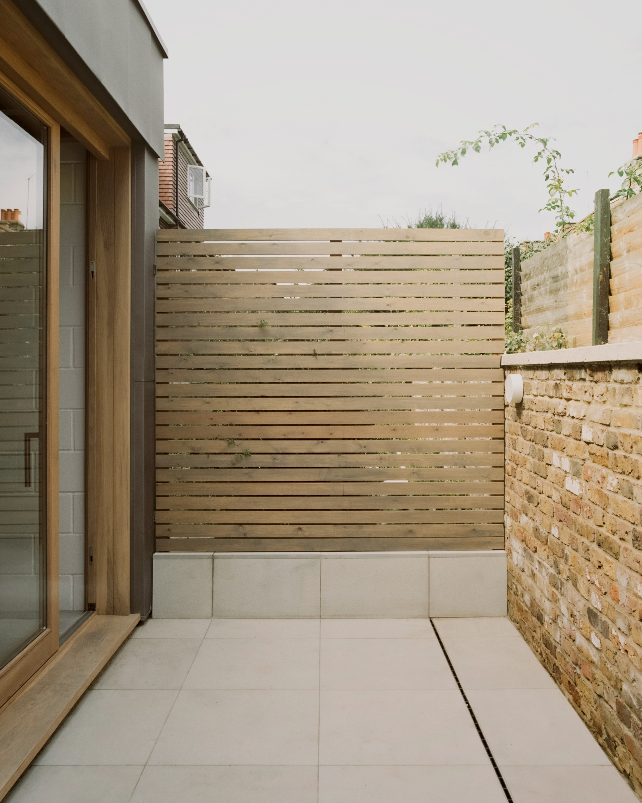
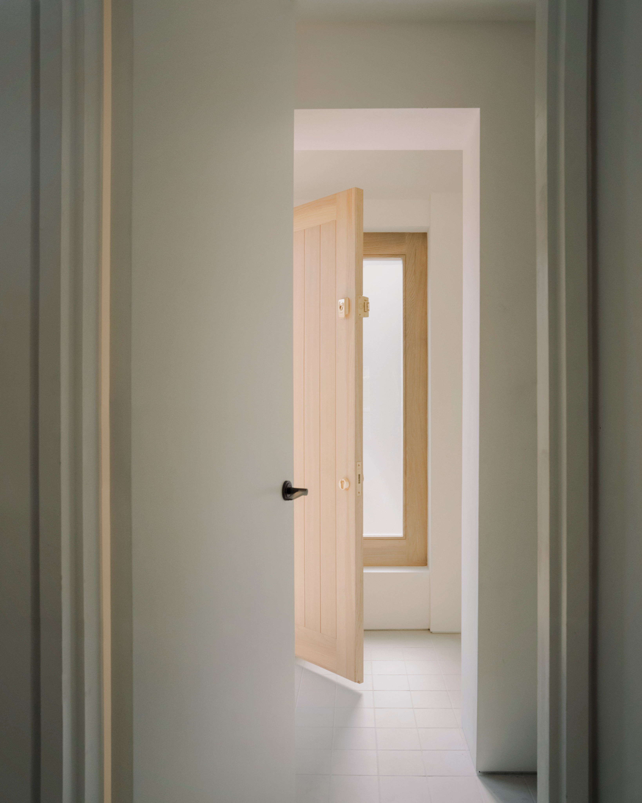
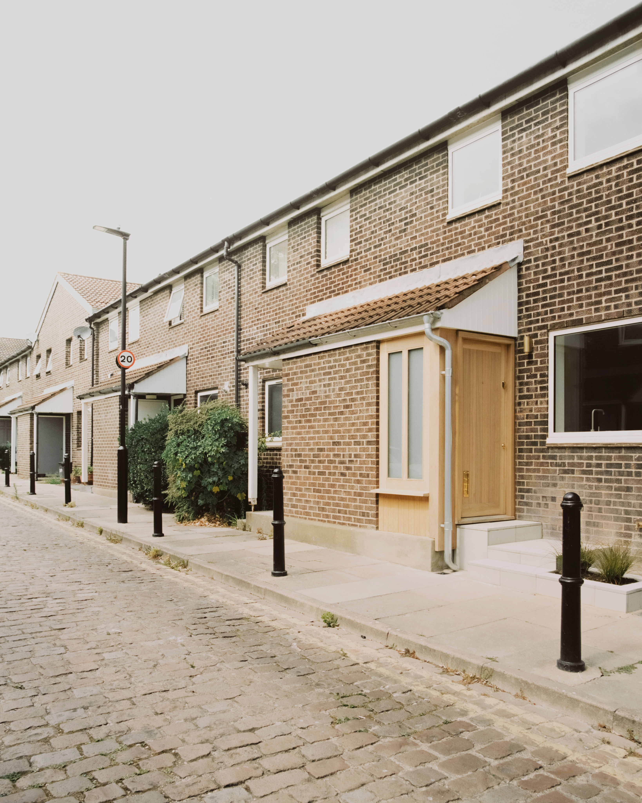
INFORMATION
df-dc.co.uk
Receive our daily digest of inspiration, escapism and design stories from around the world direct to your inbox.
Ellie Stathaki is the Architecture & Environment Director at Wallpaper*. She trained as an architect at the Aristotle University of Thessaloniki in Greece and studied architectural history at the Bartlett in London. Now an established journalist, she has been a member of the Wallpaper* team since 2006, visiting buildings across the globe and interviewing leading architects such as Tadao Ando and Rem Koolhaas. Ellie has also taken part in judging panels, moderated events, curated shows and contributed in books, such as The Contemporary House (Thames & Hudson, 2018), Glenn Sestig Architecture Diary (2020) and House London (2022).
