James Howell Foundation’s Greenwich Village space is a minimalist tour de force
The James Howell Foundation space by Deborah Berke is an icon of minimalist architecture and a celebration of the American abstract painter's meticulous alignment of life and work

Zeph Colombatto - Photography
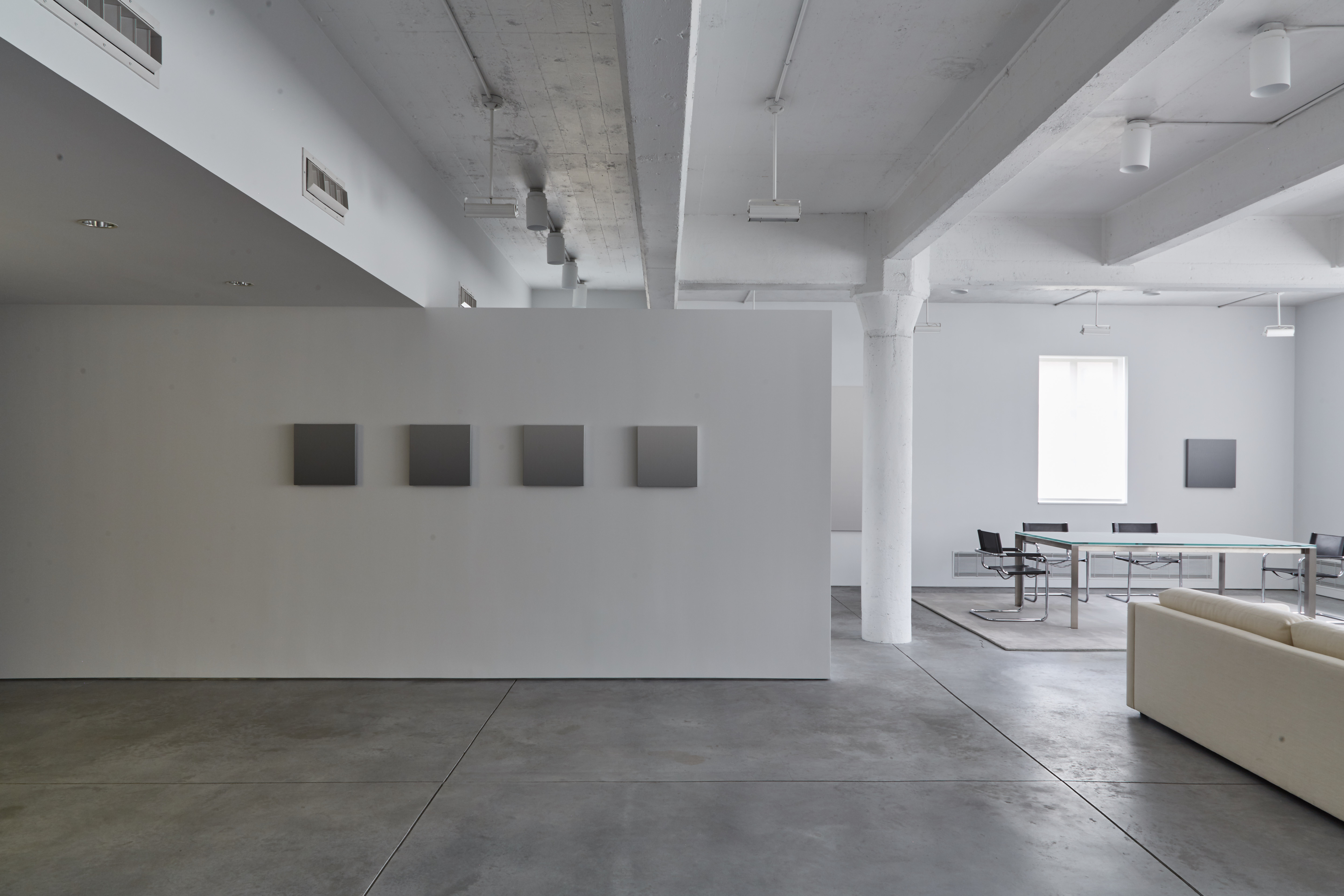
Receive our daily digest of inspiration, escapism and design stories from around the world direct to your inbox.
You are now subscribed
Your newsletter sign-up was successful
Want to add more newsletters?

Daily (Mon-Sun)
Daily Digest
Sign up for global news and reviews, a Wallpaper* take on architecture, design, art & culture, fashion & beauty, travel, tech, watches & jewellery and more.

Monthly, coming soon
The Rundown
A design-minded take on the world of style from Wallpaper* fashion features editor Jack Moss, from global runway shows to insider news and emerging trends.

Monthly, coming soon
The Design File
A closer look at the people and places shaping design, from inspiring interiors to exceptional products, in an expert edit by Wallpaper* global design director Hugo Macdonald.
The legacy of American minimalist painter James Howell (1935 – 2014) is celebrated this autumn through the publication of a new monograph – Infinite Array (published by Circa). Howell's influential portfolio and long career are also continually being honoured through the James Howell Foundation, a discreet philanthropic organisation created in 2017 in the artist's former base in Greenwich Village, a space designed with impeccable minimalist architecture by renowned New York architect Deborah Berke. The interior not only represents Berke's mastery in creating pared-back, functional and elegant spaces, but also becomes an extension of Howell's work – the artist was known for his impactful, beautiful and thought-provoking abstraction, often exploring the infinite variations of the colour grey. The building also expresses its era's zeitgeist – it was completed in the 1990s during the rise of industrial loft living and minimalism in New York.
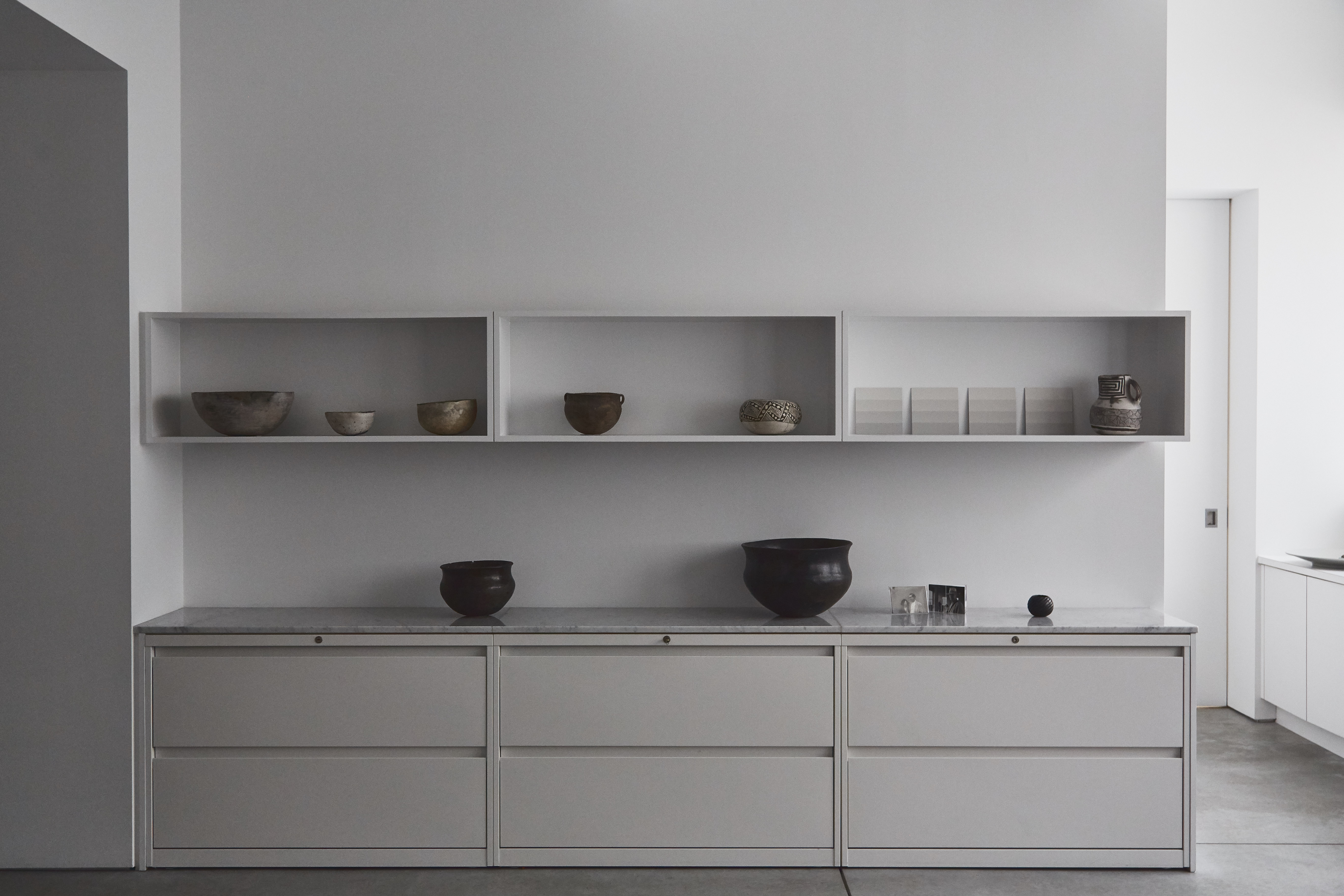
‘The most striking thing about our working relationship with James Howell was that Jim was an architect as well as a painter. This is of course unusual. It meant his participation in the design process was both informed and enthusiastic and we, in turn, loved how quickly we could get to essential discussions of space, light, colour, and texture. It strikes us that these are some of the themes Jim worked with in his artistic life,' says Berke. ‘From the beginning, we sought a perfect sympathy between the loft and Jim’s work, and thereby with how Jim and [his wife] Joy would live in it. In the end, we got something much more profoundly intertwined than we could have expected.'
She continues: ‘Special qualities? We would cite the free-flowing space that separates and joins living and work areas, and those spaces between. We would note the uniform concrete floor that runs everywhere. We paid a lot of attention to light, by veiling windows in some locations and removing others altogether, to get the right balance for Jim: to paint, show his paintings, entertain visitors, and live among and across these activities.'
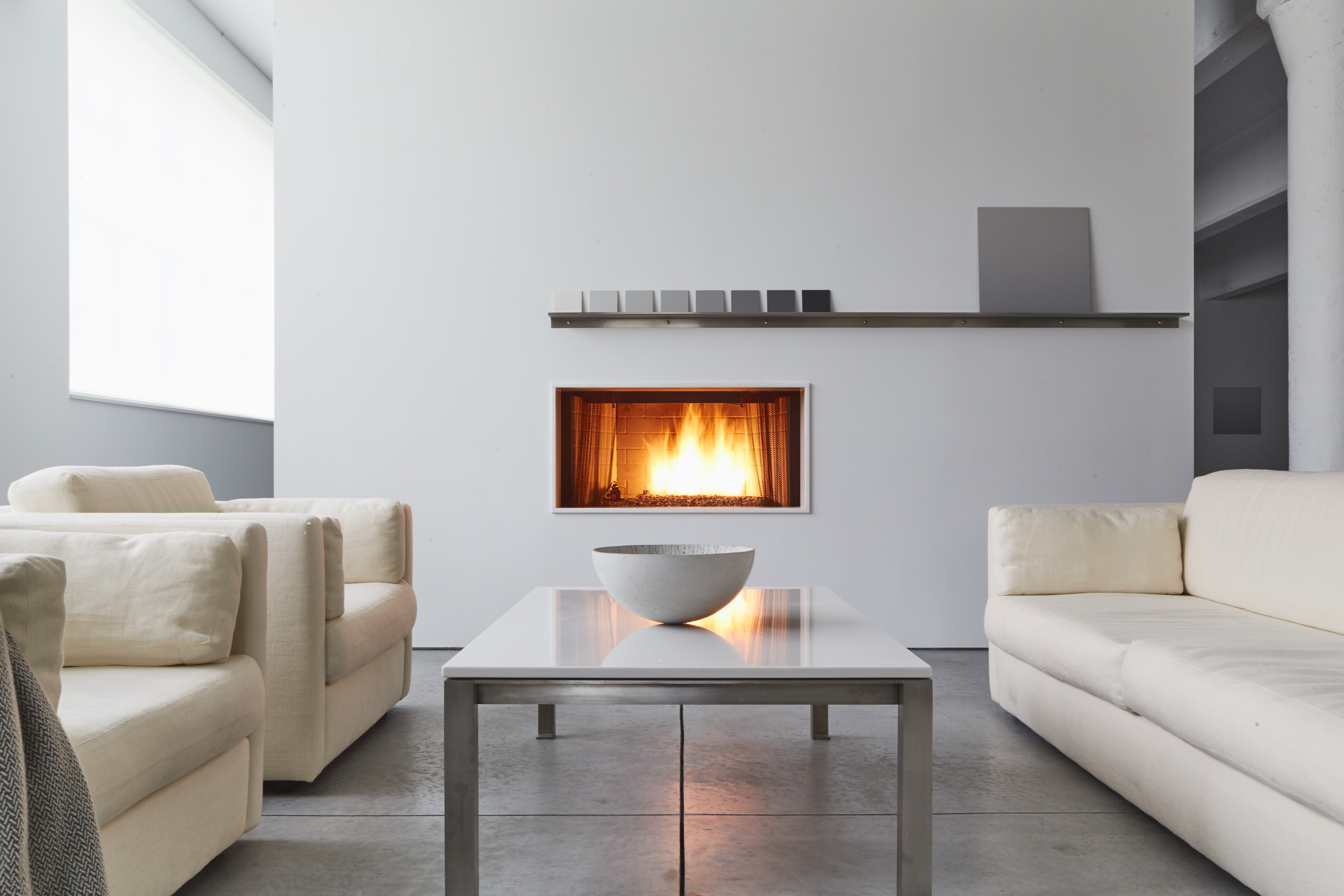
Maitland Jones is a principal partner and longtime collaborator at Deborah Berke Partners Architects, and he oversaw the Howell Loft project back in the day – the transformation of an early 20th-century stable building into a minimalist live/work interior. ‘The space is the entire second floor of a former stable – an industrial building in New York’s West Village. It is approximately 5,500 sq ft but, more significantly, it is a dwelling, a place of work, and a place of repose. Unconventional in many ways, it combines these three dimensions effortlessly and without boundaries. And yet it’s neither seamless nor without differentiation. It’s more like a concrete expression of the changes of the day. Of Jim and Joy’s days. In this way, it’s an updated version of the classic New York Artist’s Live-Work Loft.'
Berke and Howell met through common friends and 'clicked', Jones recalls. As Howell studied architecture at Stanford University and had first-hand experience of working as an architect and naval architect, he had unique insight and understanding of spatial needs. This, combined with his meticulous approach to his art, meant that his work and life merged seamlessly. His personal space, encompassing both home and studio, became a true collaboration between him and Berke, who shares the artist's striving for perfection and the optimal, most appropriate response to a problem. The project won the AIA NY Design Award in 1997.
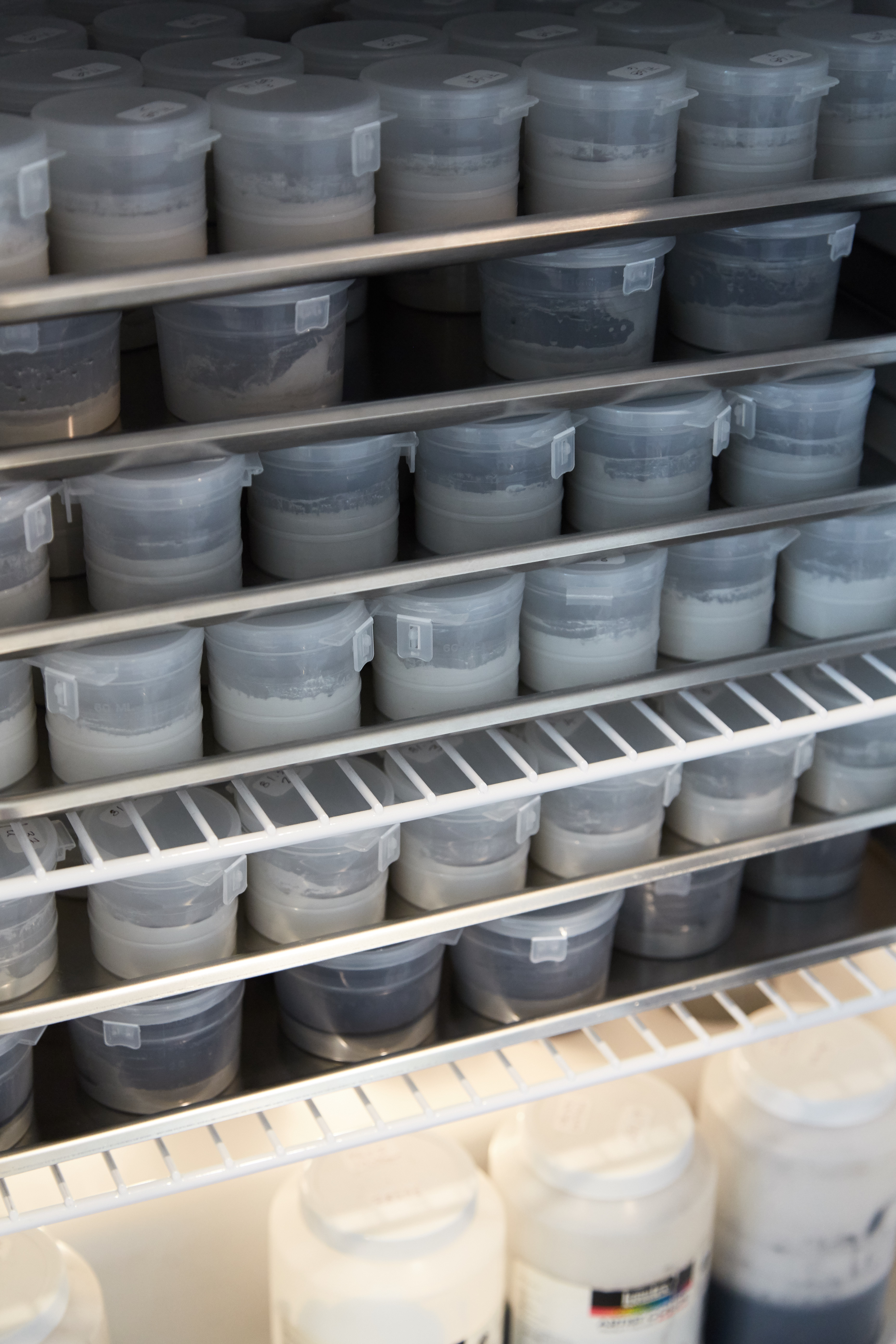
Now, the James Howell Foundation, set up following the artist's death in his live/work base on Perry Street, is open to all via appointment. Visitors not only have the chance to admire and study Howell’s paintings – many of which hang on its walls – but also to experience the artist's perspective on life and way of working, through being in his home and taking in the carefully calculated atmosphere.
And if that’s not enough to make you want to delve deeper into the universe of James Howell through the new monograph, there is still more to be revealed through a visit to the foundation. ‘[What makes the space special is] the light,' Jones says. ‘And the way it flows encourages a soothing calm and sense of subtlety, extremely rare in New York City.
Receive our daily digest of inspiration, escapism and design stories from around the world direct to your inbox.
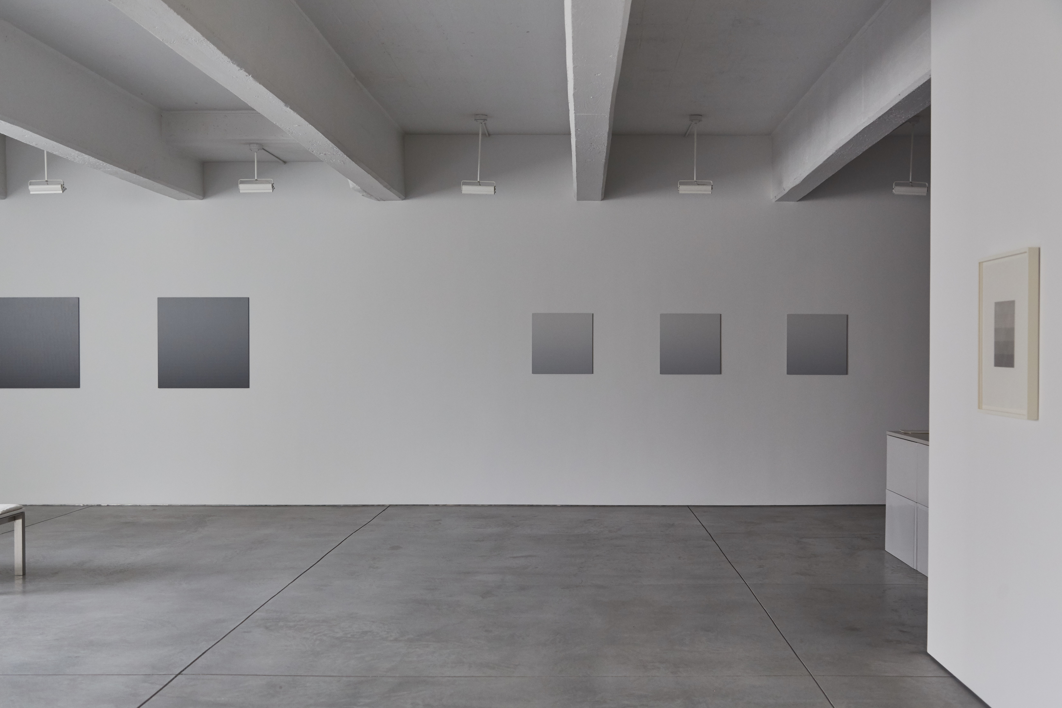
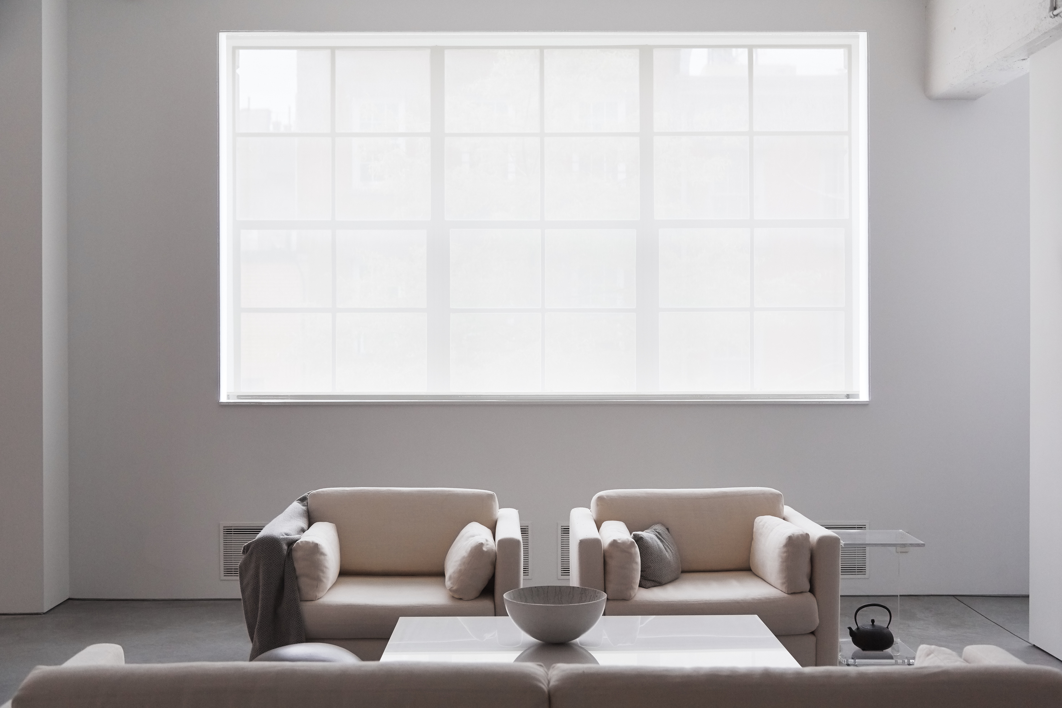
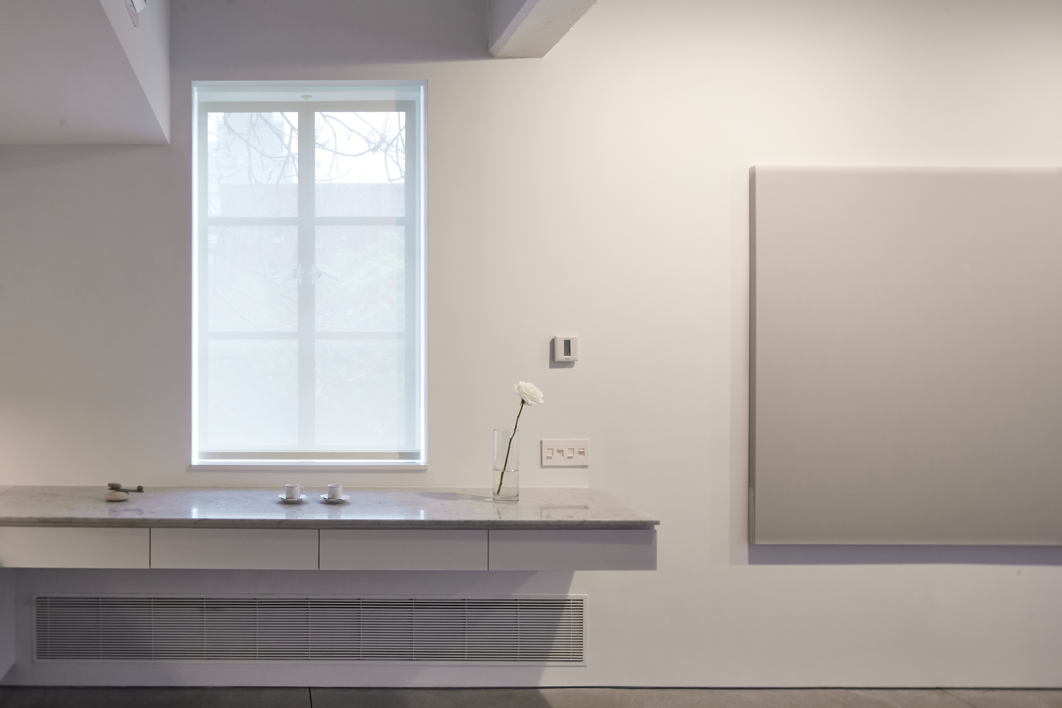
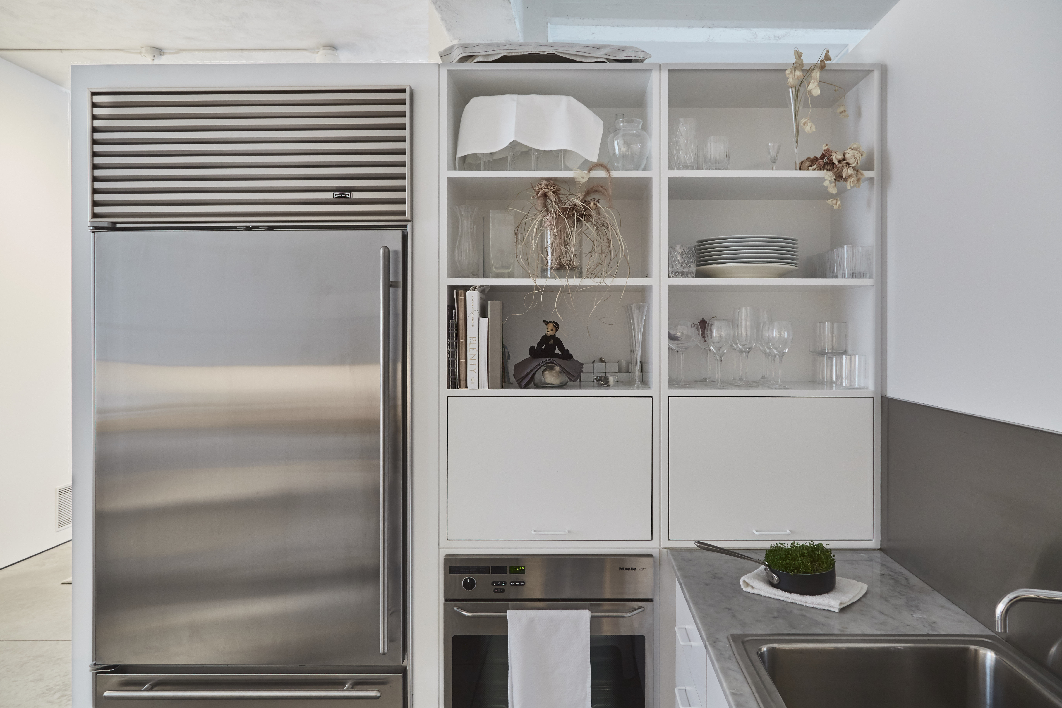
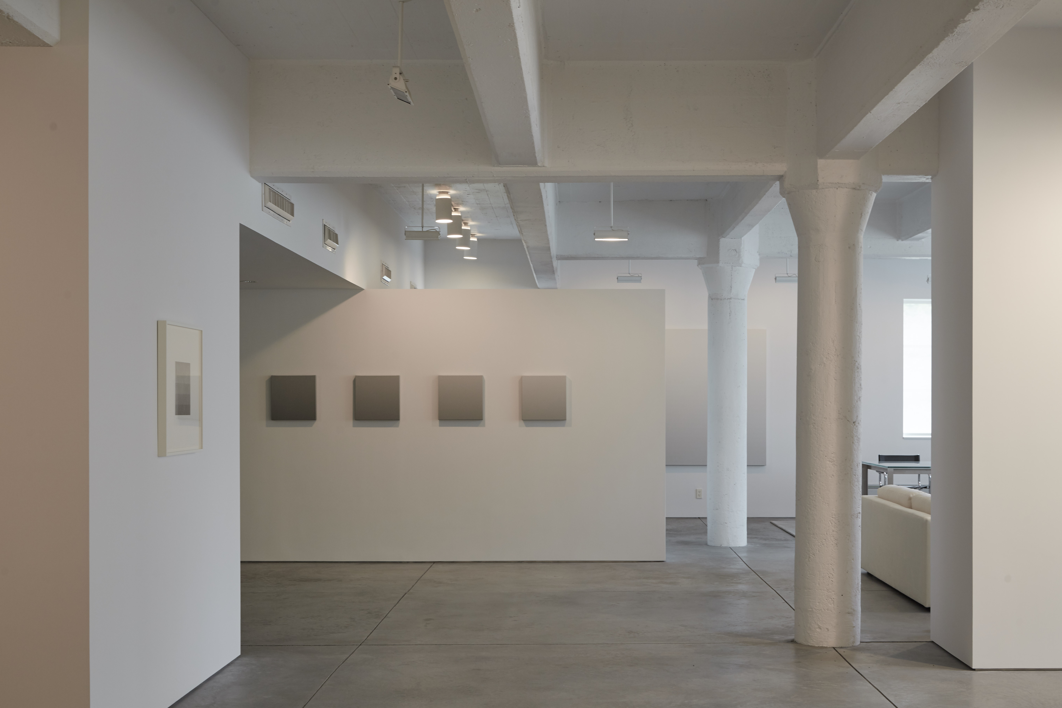
INFORMATION
Ellie Stathaki is the Architecture & Environment Director at Wallpaper*. She trained as an architect at the Aristotle University of Thessaloniki in Greece and studied architectural history at the Bartlett in London. Now an established journalist, she has been a member of the Wallpaper* team since 2006, visiting buildings across the globe and interviewing leading architects such as Tadao Ando and Rem Koolhaas. Ellie has also taken part in judging panels, moderated events, curated shows and contributed in books, such as The Contemporary House (Thames & Hudson, 2018), Glenn Sestig Architecture Diary (2020) and House London (2022).
