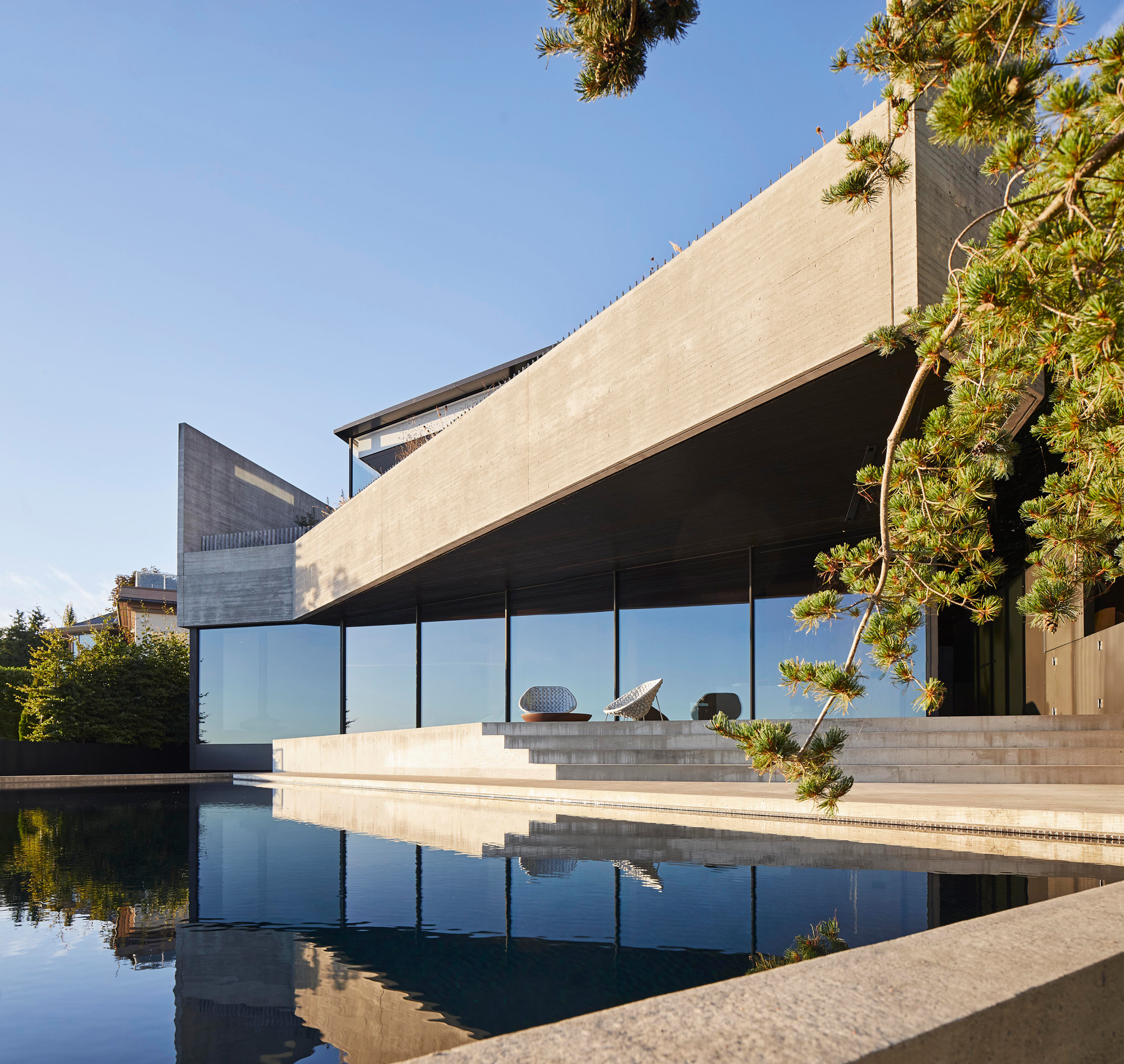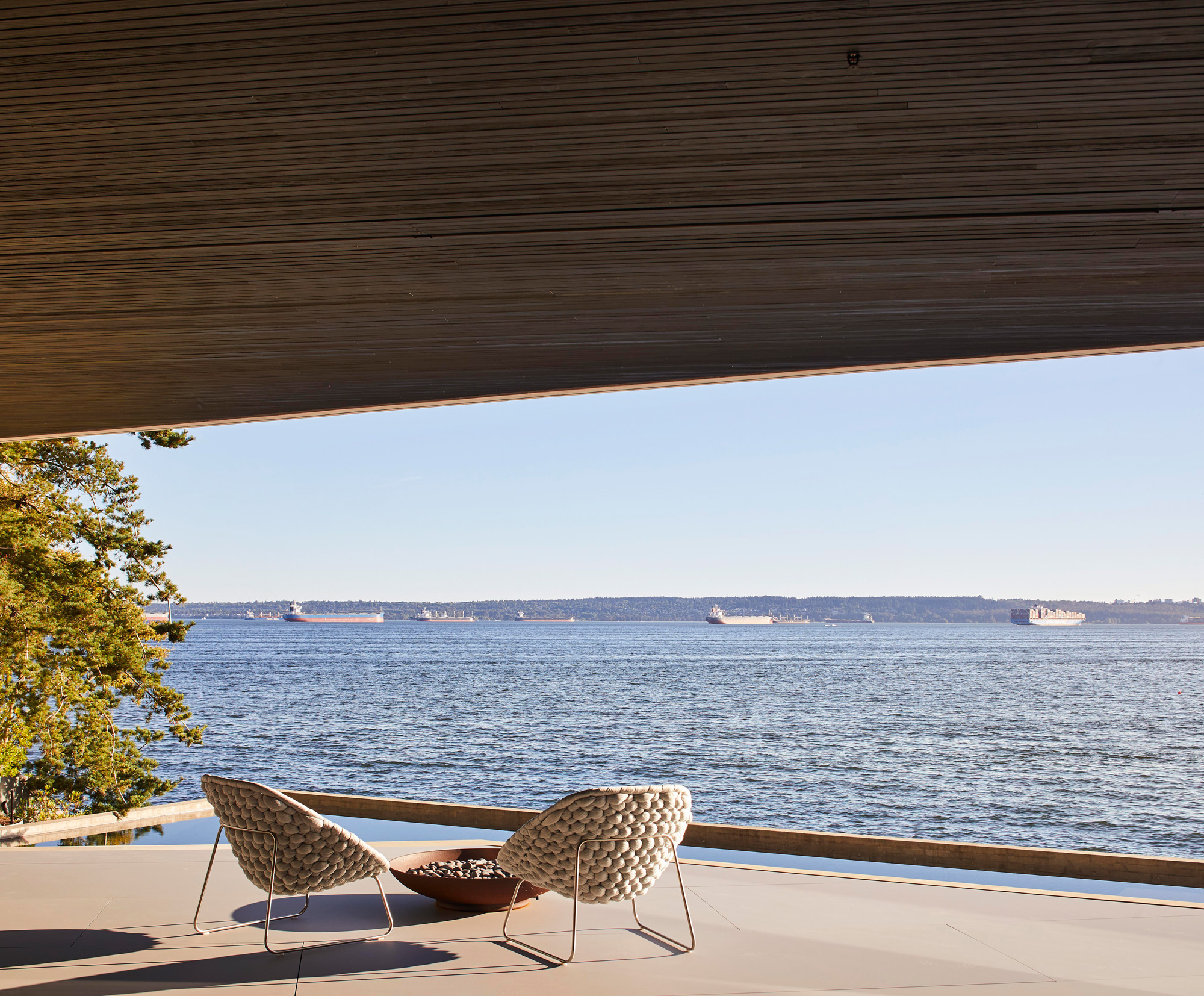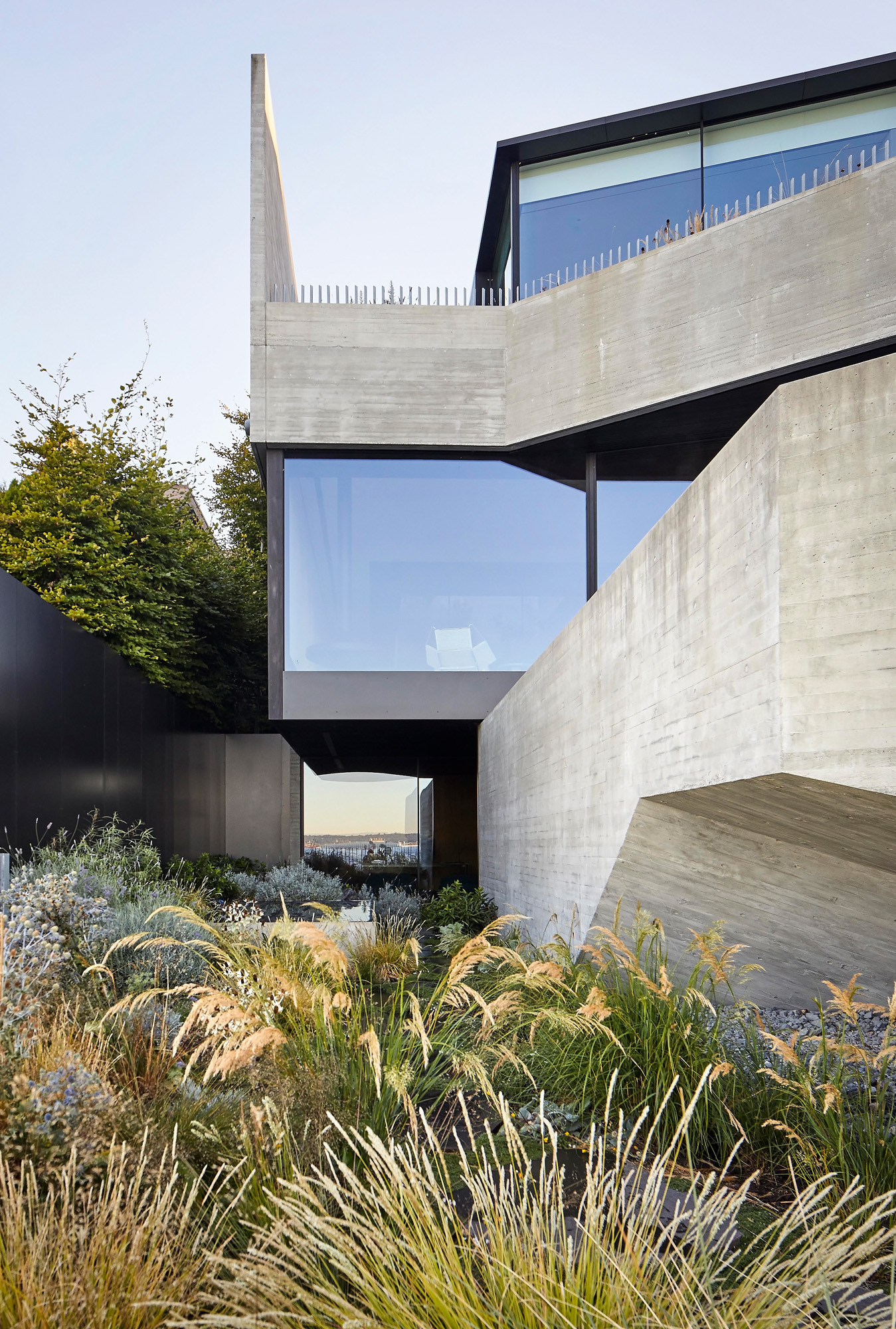Liminal House is a balance of threshold moments in West Vancouver
Liminal House, a cantilevered concrete dwelling on the shores of West Vancouver designed by local firm McLeod Bovell, offers a series of threshold moments

Receive our daily digest of inspiration, escapism and design stories from around the world direct to your inbox.
You are now subscribed
Your newsletter sign-up was successful
Want to add more newsletters?

Daily (Mon-Sun)
Daily Digest
Sign up for global news and reviews, a Wallpaper* take on architecture, design, art & culture, fashion & beauty, travel, tech, watches & jewellery and more.

Monthly, coming soon
The Rundown
A design-minded take on the world of style from Wallpaper* fashion features editor Jack Moss, from global runway shows to insider news and emerging trends.

Monthly, coming soon
The Design File
A closer look at the people and places shaping design, from inspiring interiors to exceptional products, in an expert edit by Wallpaper* global design director Hugo Macdonald.
Liminal House comes by its name honestly. Cascading over the sea wall between the city and the harbour, between dense metropolis and wilderness, land and sand, it occupies a spectacular threshold, and not just physically. The couple who live here were at a juncture in their working and family lives when they hired designers Lisa Bovell and Matt McLeod of Vancouver practice McLeod Bovell (also behind the spectacular Eaves House in West Vancouver). ‘Their lives are like waves on the ebb – they are retreating professionally and personally at a moment when their children are turning into teens,’ says Bovell. ‘This house is a threshold moment for them as well.’ As a result, every element of their collaboration responds to that in-between state.
To understand the pivoted arrangement of concrete volumes, and their relationship to the contrasting oak interior, it helps to understand the untamed landscape of West Vancouver, where violent waves drag 10m logs onto the shore and a black bear might wander into your garden. ‘That shoreline changes on a daily basis,’ says Bovell. ‘To some degree, we’re simulating that motion within the house. It becomes a moment at the shoreline between the water and land.’ The environment, she says, has a way of seeping into the final product – not unlike the Dungeness crabs that creep along the beach. ‘It’s the shell and the belly,’ says McLeod. ‘The tough shell conceals a soft liner.’

Endless vantage points offer spectacular views across the Burrard Inlet and beyond
Liminal House: built for the 'extravagant natural world’ of British Columbia
McLeod and Bovell have built a successful practice in the ‘extravagant natural world’ of British Columbia, in Canada’s far-west. Kicking off the Liminal build four years ago as a team of eight, they are now 16. Yet few of their projects are as evocative of their ‘moment’ as this house, both immersed in the earth and suspended above it. To achieve the 8m cantilever for the upper floor, workers dug into the soaring cliff face, planting 5m concrete fin walls joined by an immense concrete beam. Even within its narrow, urban-sized plot, this upper storey offers long, oblique infinity views through the landscape, while providing a protective shell for the main-floor terrace. ‘The house never blocks the experience from front to back or up and down,’ says McLeod. ‘There’s always a flow.’
Yet the structure doesn’t surrender completely to the ocean panorama, nor the stretch of skyline in the distance, nor the mountains and glaciers beyond that. ‘The view is really magnificent and it’s important to the house,’ says McLeod. ‘But other » experiences have to happen, too.’ Between the dramatic switchbacks, the multi-storey light wells and the sculptural steel-framed oak stairwell, the home constantly calls attention to itself. It is wonderfully meta.
Soft landscaping offers more distraction. It crops up wherever the building makes contact with solid ground, to take the edge off the board-formed concrete and black-coated aluminium. A barge and crane were enlisted to furnish the 200 sq m roof garden with tall pines and native grasses. The main bedroom and ensuite have the best vantage point from which to take it all in, with full-height glass panels that slide all the way.

Soft landscaping takes the edge off the concrete and black-coated aluminium
Downstairs, the main floor is a funhouse of views and reflections, from the entrance at street level to the southern façade with its folding banks of glass, suddenly hovering over land that has dropped away. Between them are two landscaped courtyards shrouded in glass, turning the core into, says McLeod, ‘a bit of a jellyfish – you see the guts’. Those courtyards are instrumental for drawing light into the depths of the interior.
‘After years of working with these courtyards, we’ve found a good deal of light can make its way down,’ says McLeod. ‘There’s a great experience at subterranean level, even so far away from the source of light.’ It’s not for nothing. Hosting a sauna, wet bar and ‘showroom’ for the owners’ collection of rare sports cars, the lowest level gets plenty of traffic, yet shafts of light dance around the oak millwork and the sintered stone flooring.
Receive our daily digest of inspiration, escapism and design stories from around the world direct to your inbox.
For all the brawn and hefty angularity of its exterior form, Liminal House is amazingly animated. Glimpses of the terrace, swimming pool and harbour ricochet around the living spaces, creating their own sense of motion. ‘In that endless refraction of light and sight, you’re always seeing two or three things at once,’ says McLeod. ‘It’s a slight disorientation. Your eye is constantly moving back and forth and trying to focus.’
To be clear: this extra-sensory experience is a good thing. McLeod clarifies. ‘Where there’s a bit of disorientation, a doubt about where you are, those are rich experiences,’ he says. ‘The brain is always trying to normalise something, to make sense of it. To us, that’s the death of something interesting.’
This article appears in the November 2023 Art Issue of Wallpaper*, available in print, on the Wallpaper* app on Apple iOS, and to subscribers of Apple News +. Subscribe to Wallpaper* today
Based in London, Ellen Himelfarb travels widely for her reports on architecture and design. Her words appear in The Times, The Telegraph, The World of Interiors, and The Globe and Mail in her native Canada. She has worked with Wallpaper* since 2006.