This light-filled Spanish house is defined by openness and geometry
A Spanish house by Arquitecturia Camps Felip is designed around its courtyards and its six volumes’ bold geometry

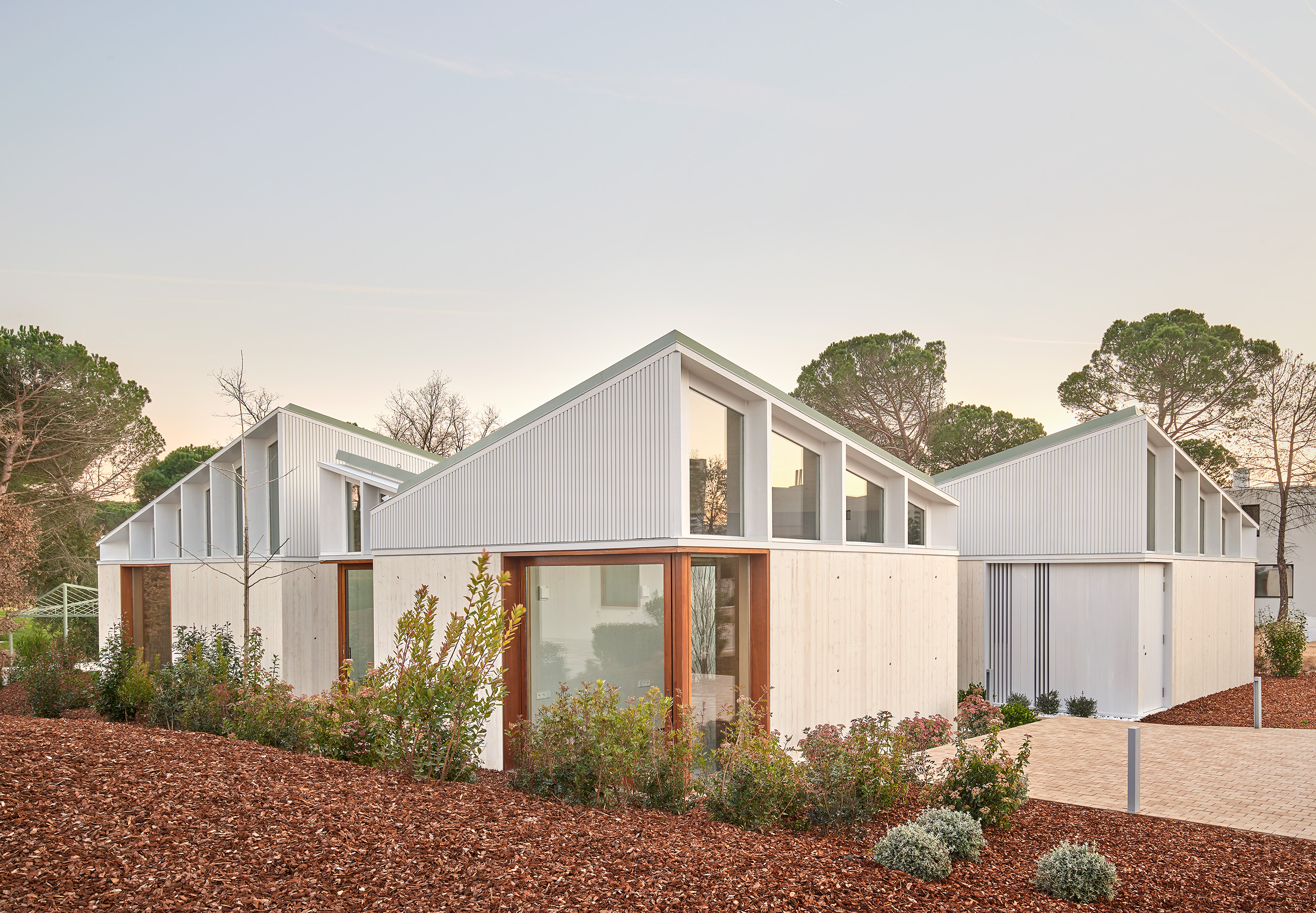
Receive our daily digest of inspiration, escapism and design stories from around the world direct to your inbox.
You are now subscribed
Your newsletter sign-up was successful
Want to add more newsletters?

Daily (Mon-Sun)
Daily Digest
Sign up for global news and reviews, a Wallpaper* take on architecture, design, art & culture, fashion & beauty, travel, tech, watches & jewellery and more.

Monthly, coming soon
The Rundown
A design-minded take on the world of style from Wallpaper* fashion features editor Jack Moss, from global runway shows to insider news and emerging trends.

Monthly, coming soon
The Design File
A closer look at the people and places shaping design, from inspiring interiors to exceptional products, in an expert edit by Wallpaper* global design director Hugo Macdonald.
The functions fulfilled by each of the six volumes in this Spanish house helped determine the whole's overall shape and arrangement. Designed by Girona-based architecture studio Arquitecturia Camps Felip, the house, located in the studio's home town, features a constellation of slanted roofs and bold geometries, alongside a distinctive sense of openness; the last is accentuated by the flowing relationship between inside and outside and the presence of a central courtyard in the domestic composition.
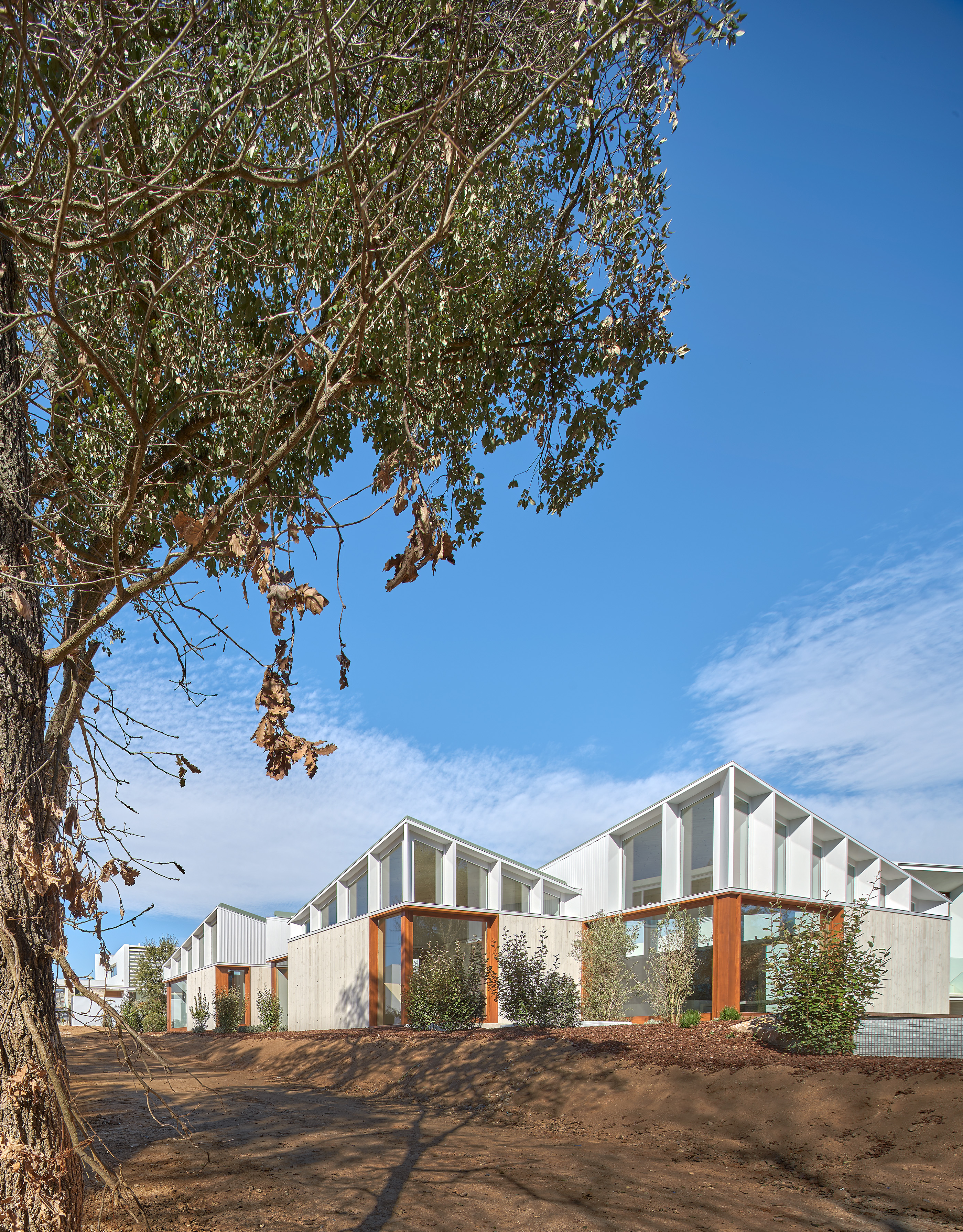
A Spanish house inspired by geometry
'These volumes are all connected through a kind of cloister from where the entrance is located and circulation gravitates around the courtyard,' the architects, led by founders Olga Felip and Josep Camps, explain. 'The house offers three ways to look at and relate to the outside: an intimate view into an inner courtyard through the ‘cloister’ space that connects all the rooms; a horizontal outlook with framed views to different pieces of garden, establishing a direct relation with the outside but at the same time preserving the sense of intimacy; and finally, an open and wide view of the sky provided by the relationship between the structure and the geometry of the roof and the load-bearing walls.'
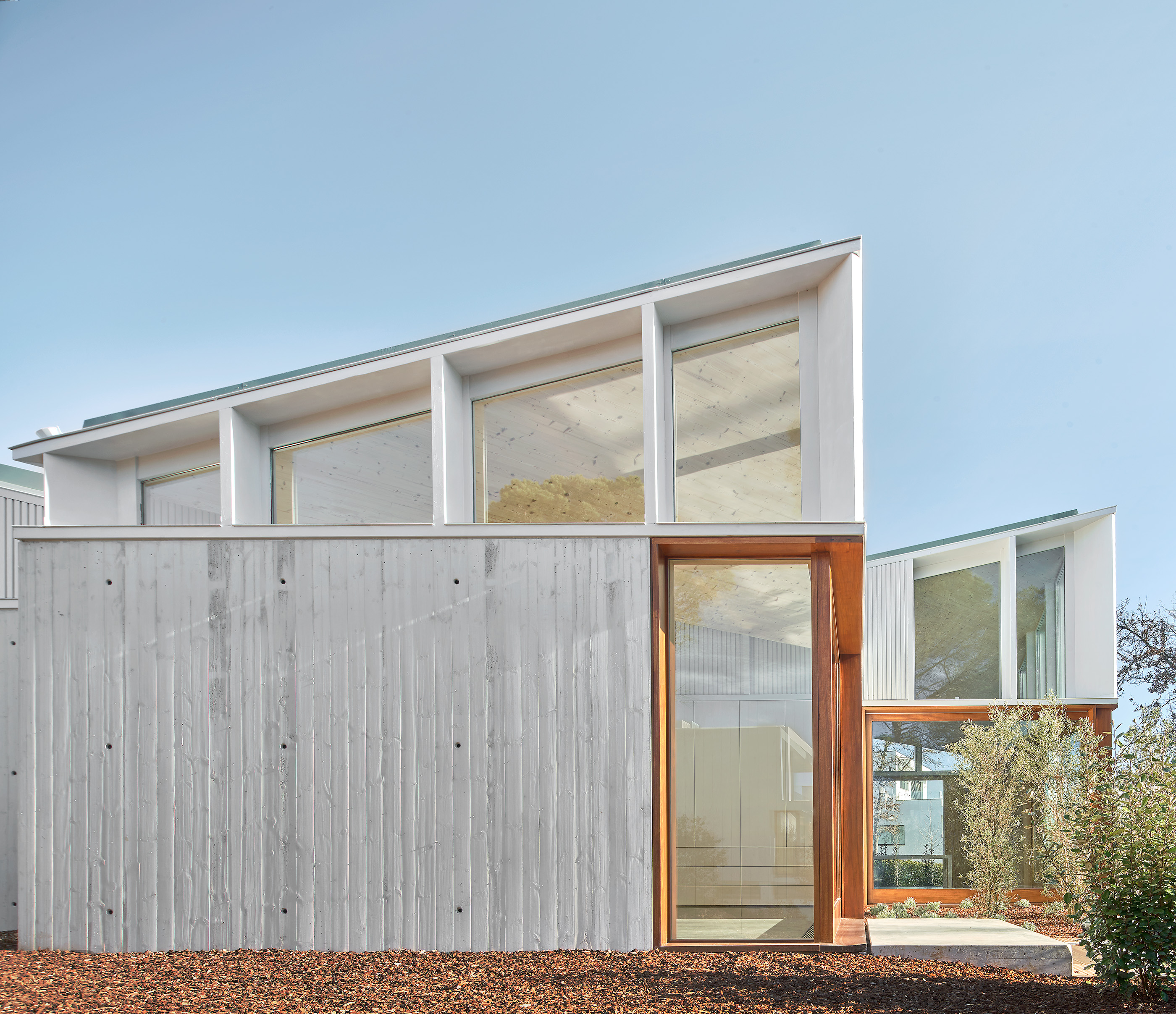
While strong geometries helped carve the shapes and openings in Arquitecturia Camps Felip's newest Spanish house, inside, a sense of calm and minimalist architecture prevails. Here, clean and simple concrete and timber surfaces meet, allowing the eye to wander outside, as the surrounding forest is framed through the project's large openings – be it floor-to-ceiling fully sliding glazed walls, or high, clerestory-style windows.
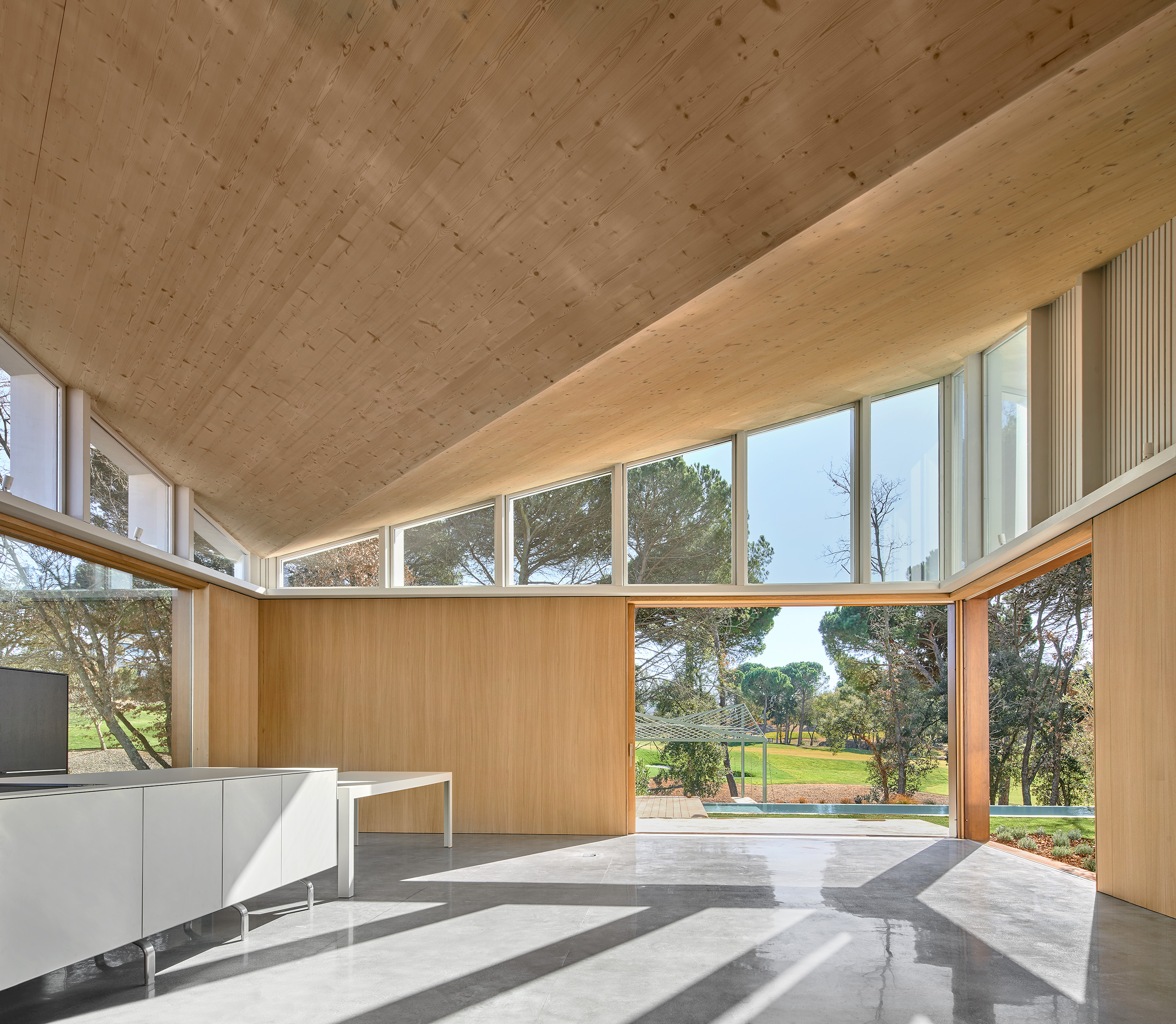
Beyond adding drama to the composition, the sloped roofs also provide sustainable architecture credentials to the project. The sloped gabled roof, clad in green-glazed ceramic tiles, which reflect the surrounding nature's tones, is used to collect rainwater. This is then used to irrigate the garden, which in turn has been especially designed using species that are native to the region and so only require the water organically provided by the local climatic conditions.
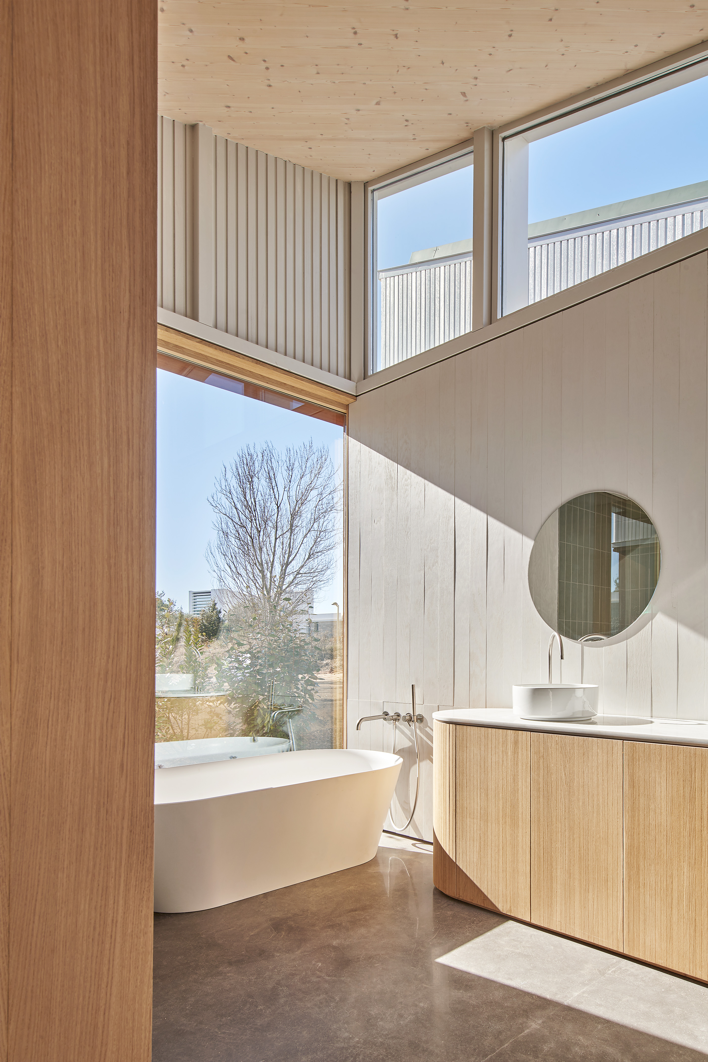
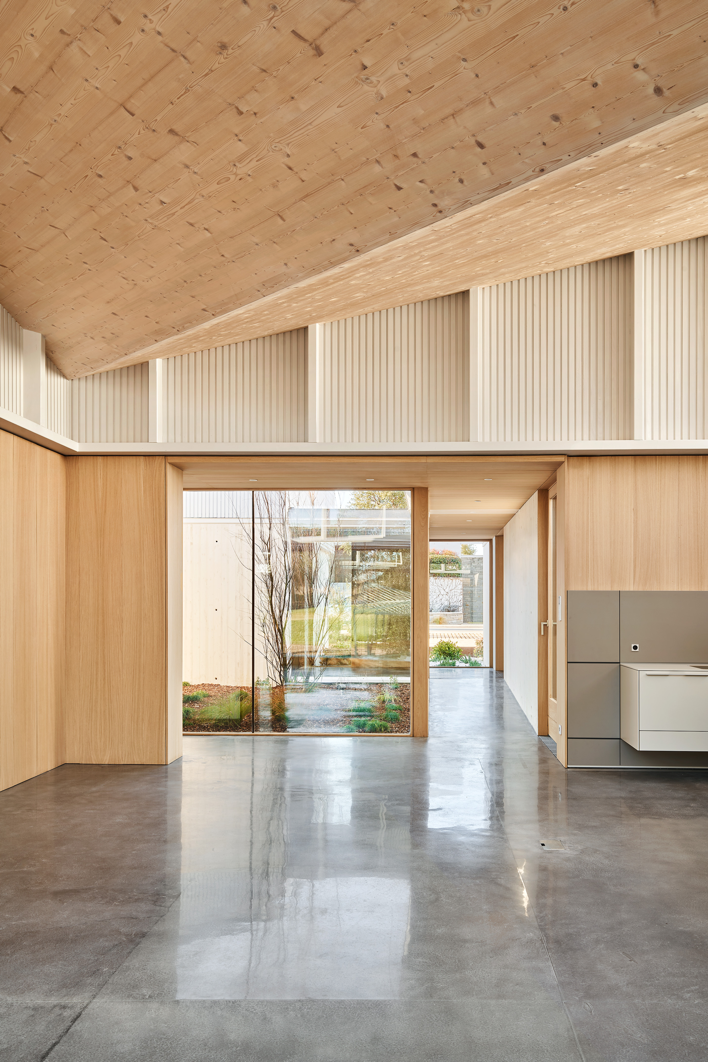
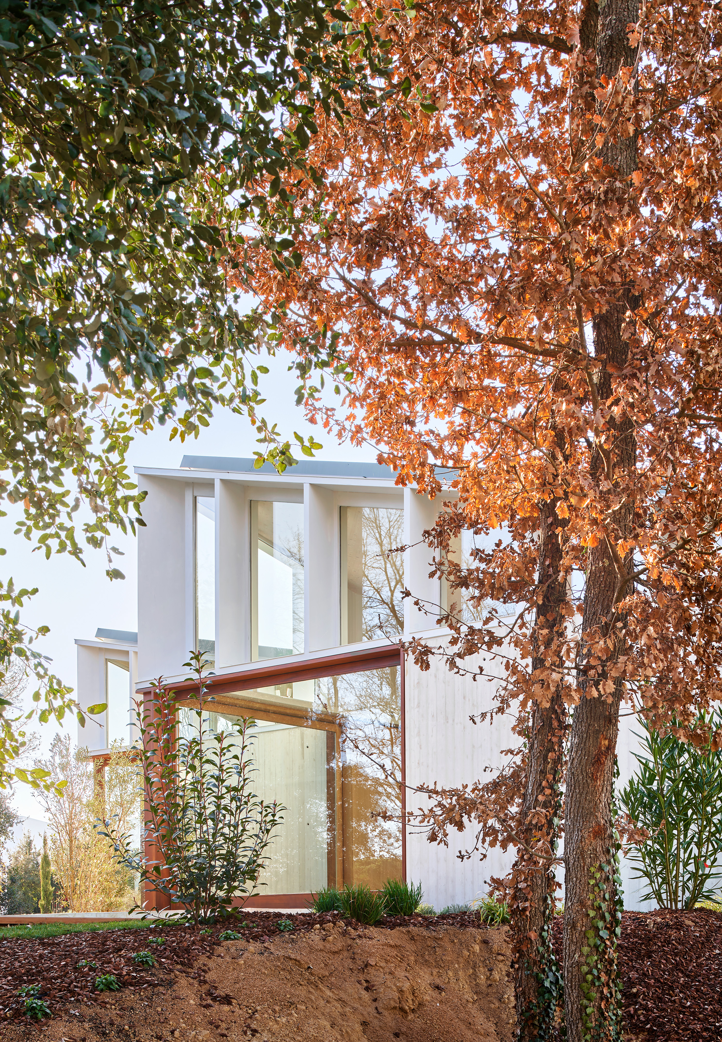
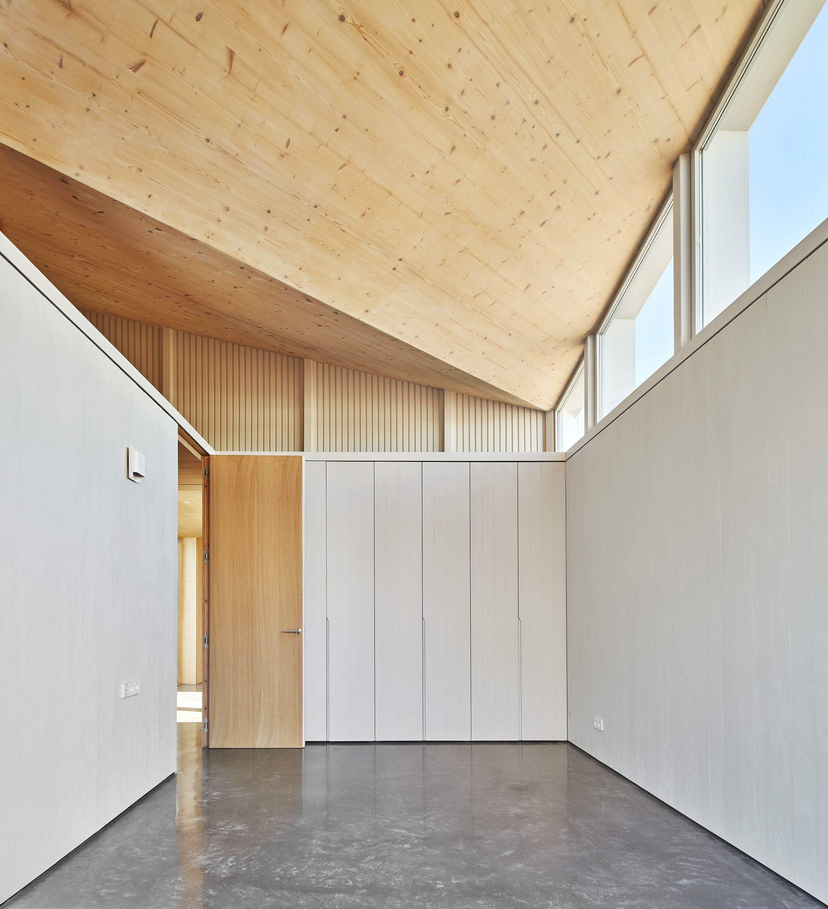
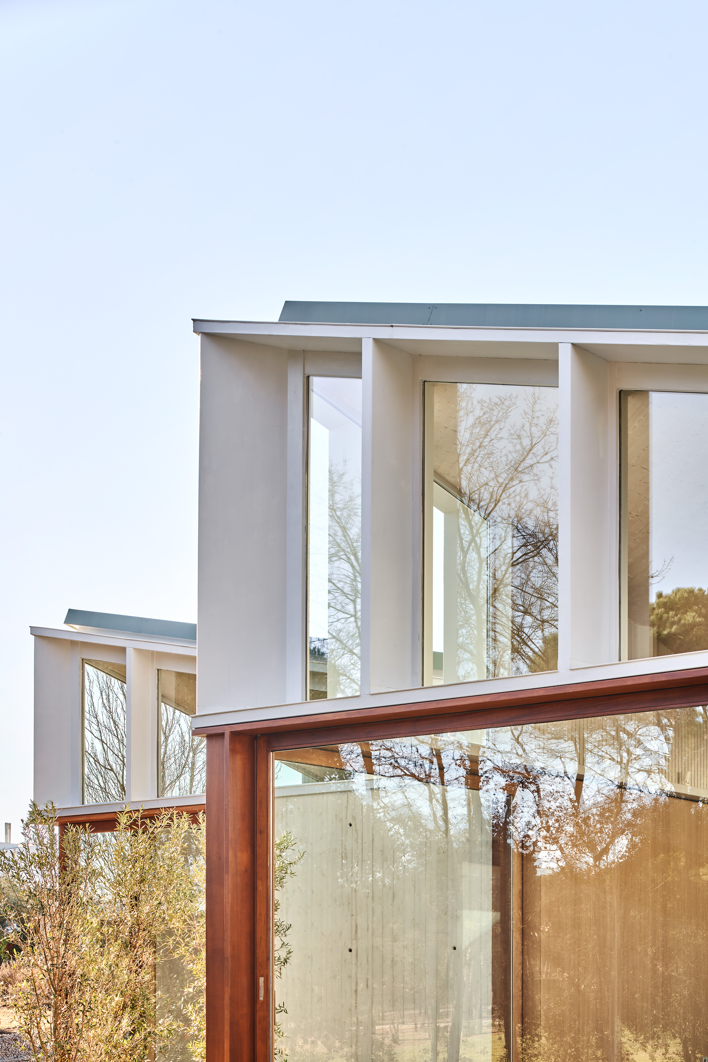
Receive our daily digest of inspiration, escapism and design stories from around the world direct to your inbox.
Ellie Stathaki is the Architecture & Environment Director at Wallpaper*. She trained as an architect at the Aristotle University of Thessaloniki in Greece and studied architectural history at the Bartlett in London. Now an established journalist, she has been a member of the Wallpaper* team since 2006, visiting buildings across the globe and interviewing leading architects such as Tadao Ando and Rem Koolhaas. Ellie has also taken part in judging panels, moderated events, curated shows and contributed in books, such as The Contemporary House (Thames & Hudson, 2018), Glenn Sestig Architecture Diary (2020) and House London (2022).
