A Hermosa Beach house by XTEN champions minimalist beachside living
Strandhouse by XTEN is a Hermosa Beach house designed to offer minimalist surrounds and the best architectural accompaniment to its seaside location

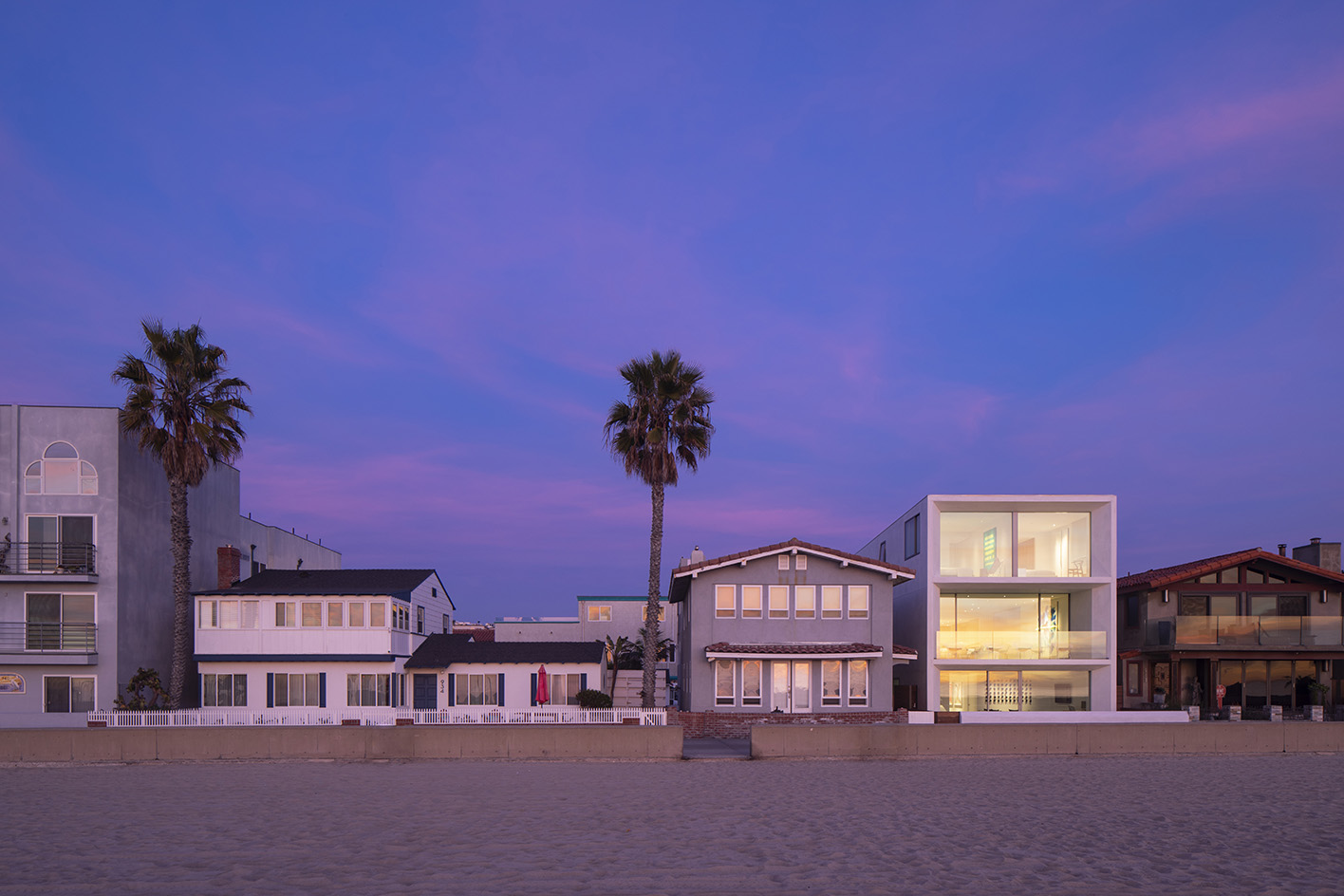
Receive our daily digest of inspiration, escapism and design stories from around the world direct to your inbox.
You are now subscribed
Your newsletter sign-up was successful
Want to add more newsletters?

Daily (Mon-Sun)
Daily Digest
Sign up for global news and reviews, a Wallpaper* take on architecture, design, art & culture, fashion & beauty, travel, tech, watches & jewellery and more.

Monthly, coming soon
The Rundown
A design-minded take on the world of style from Wallpaper* fashion features editor Jack Moss, from global runway shows to insider news and emerging trends.

Monthly, coming soon
The Design File
A closer look at the people and places shaping design, from inspiring interiors to exceptional products, in an expert edit by Wallpaper* global design director Hugo Macdonald.
This Hermosa Beach house is a celebration of minimalist architecture simplicity and its seaside location. Titled Strandhouse and designed by Los Angeles architecture studio XTEN, the home was conceived by practice founder Monika Haefelfinger and partner Scott Utterstrom, as a model for beachside living for its coastal Southern California region.
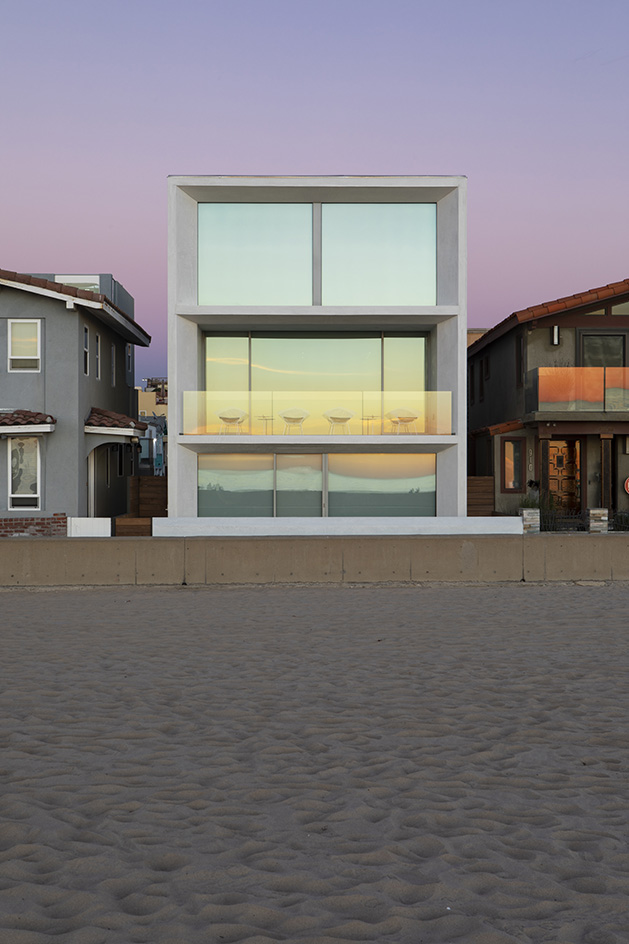
Strandhouse by XTEN: a perfect Hermosa Beach house
Located on an enviable spot on Hermosa Beach, right by the white sand and near its central pier, Strandhouse was orientated to make the most of its location. Large openings, clean geometries and pared-down decor work together to craft a house that feels expansive, opening up towards the vistas, and at the same time cocooning – the perfect viewpoint to relax and enjoy the live canvas of the ocean.
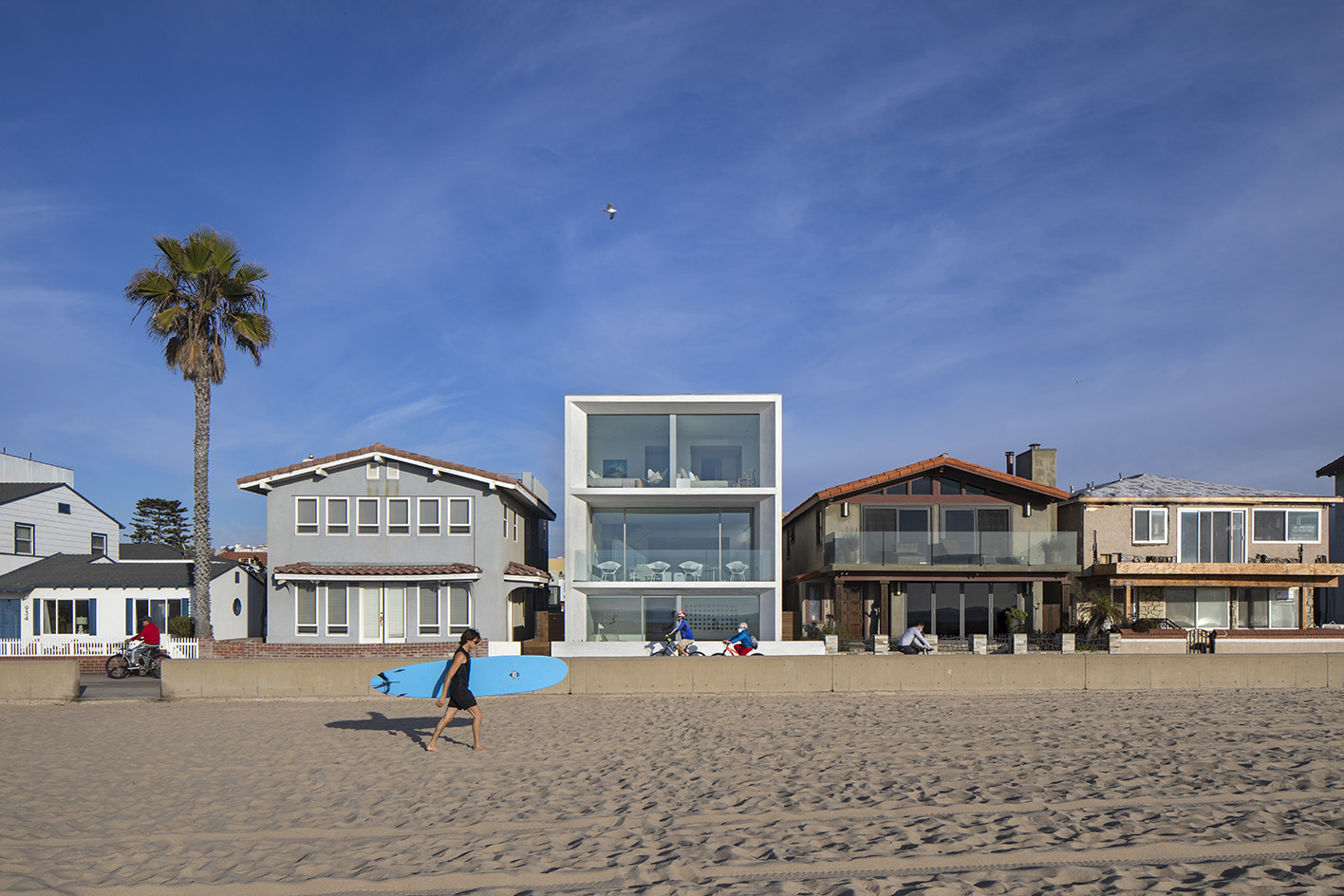
'As the white interiors showcase the client’s art collection, the west-facing glass façade acts as a blank canvas, reflecting various shades of color throughout the day,' says Haefelfinger.
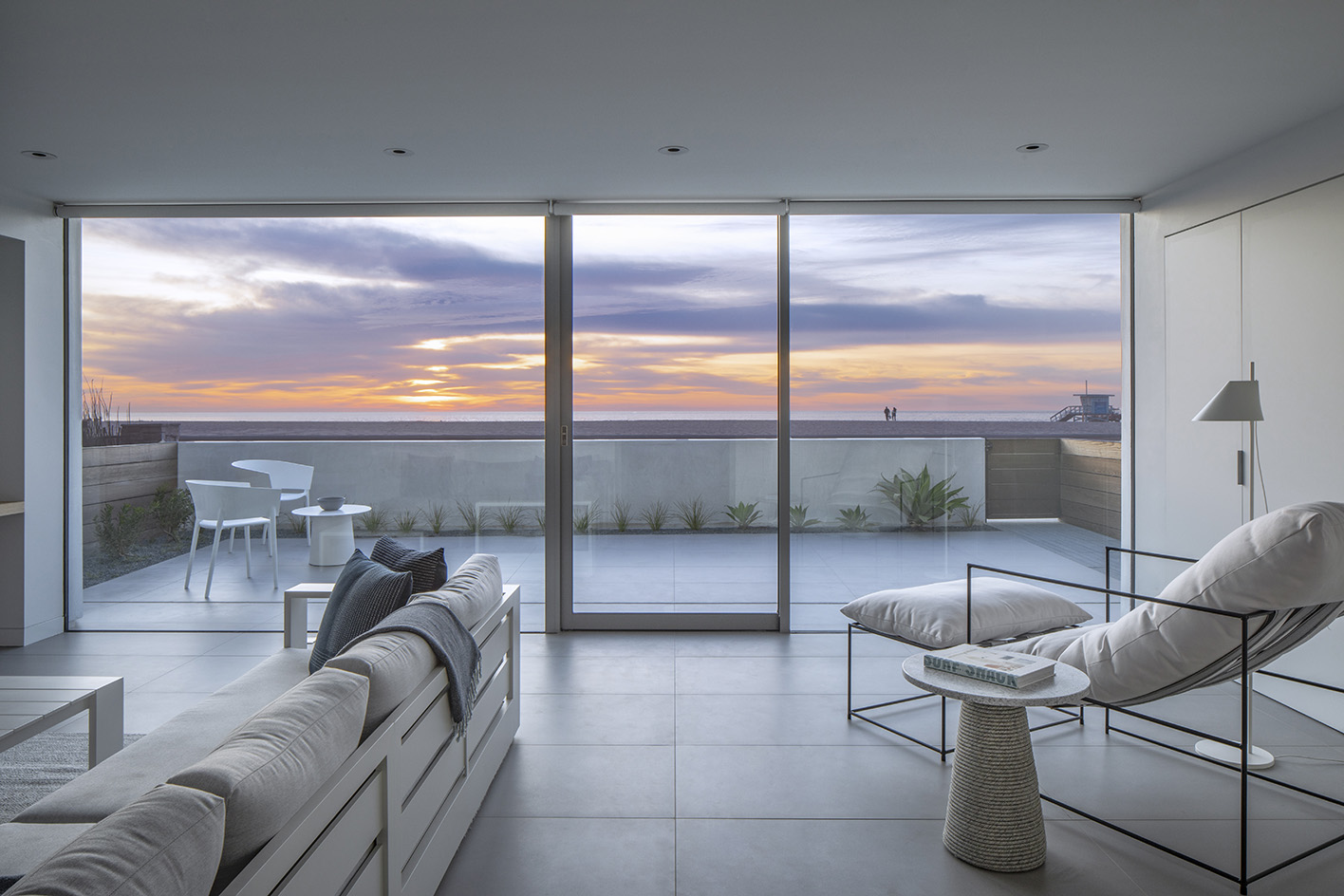
The structure is organised in three distinct floors. The ground level can open up towards the beach, as an 'extension of it', the architects explain. The second one, slightly elevated from the ground, becomes the perfect viewing platform, containing all the primary living spaces. The top hosts the private areas, and everything is connected via a white, sculptural central stair core that also acts as a lightwell, allowing sunlight to reach the rear of the house. Four bedrooms and a variety of terraces and balconies dot the layout, adding open-air options throughout.
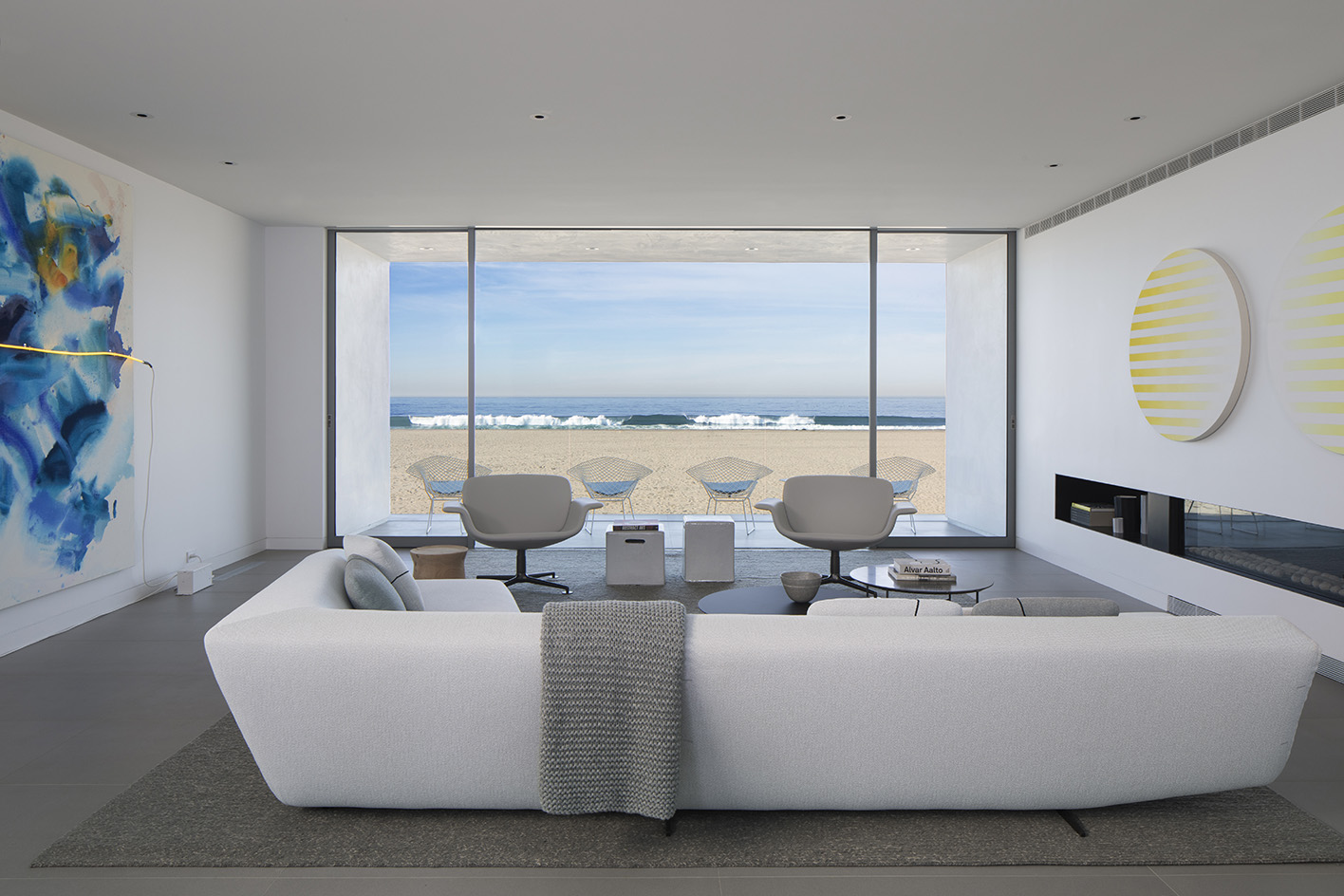
The minimalist aesthetic helps the house appear light on the ground, but the building features some sustainable architecture credentials too. These include passively designed (for cross-ventilation) dual-glazed windows with low-e coating, a thermal chimney over and including the three-level stair, a reflective ‘cool’ roof, stormwater retention and filtration, drought tolerant planting, and on-site EV charging.
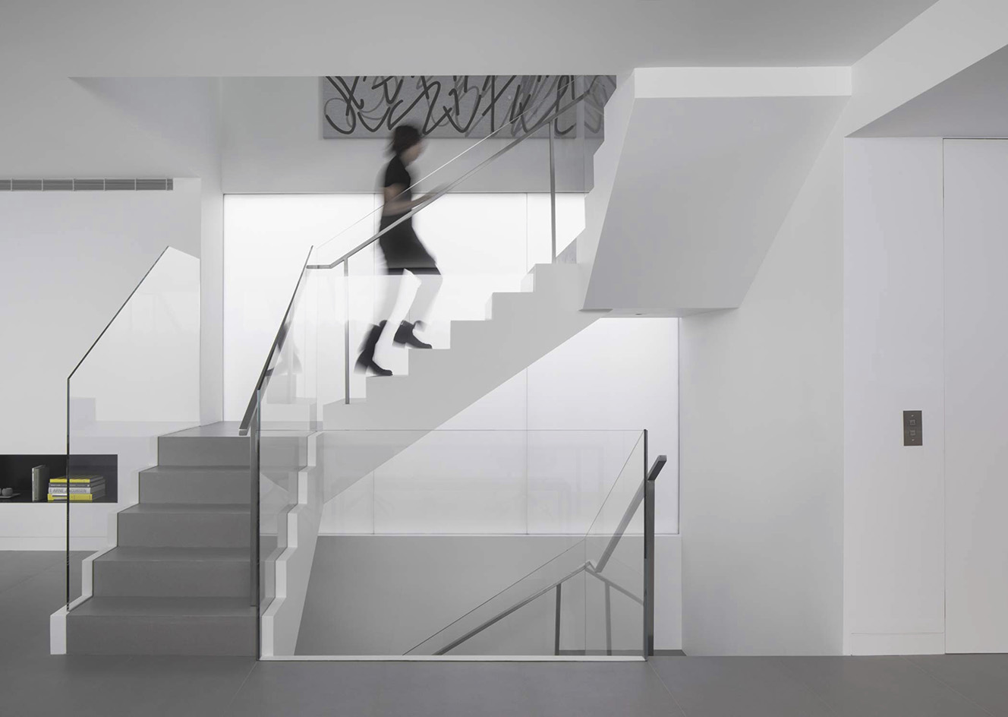
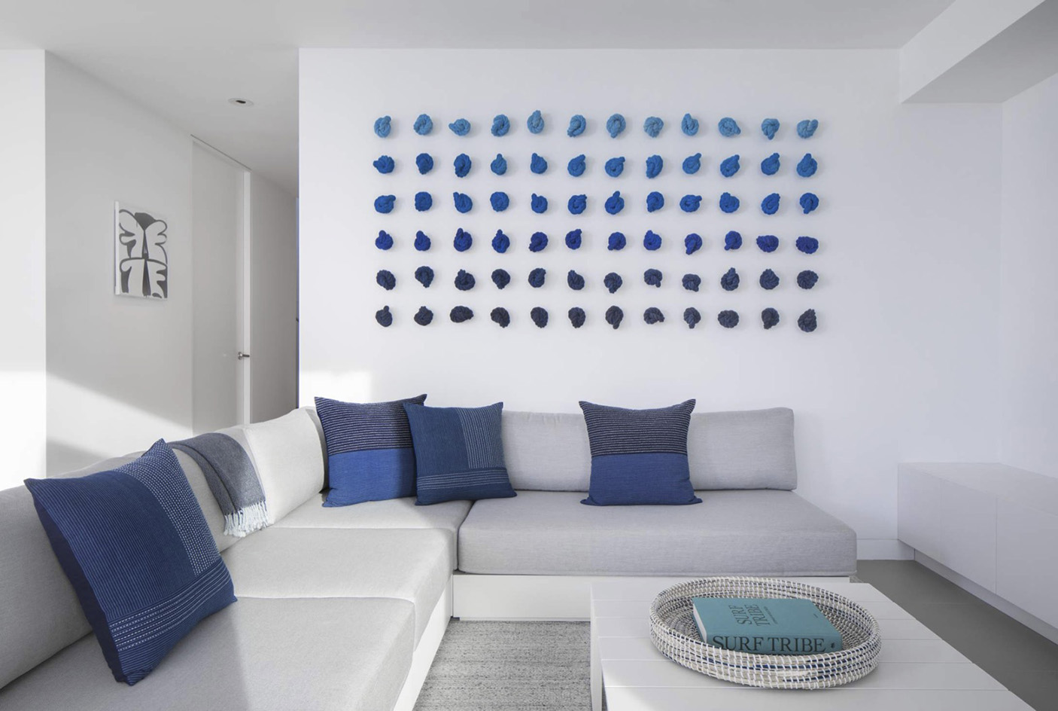
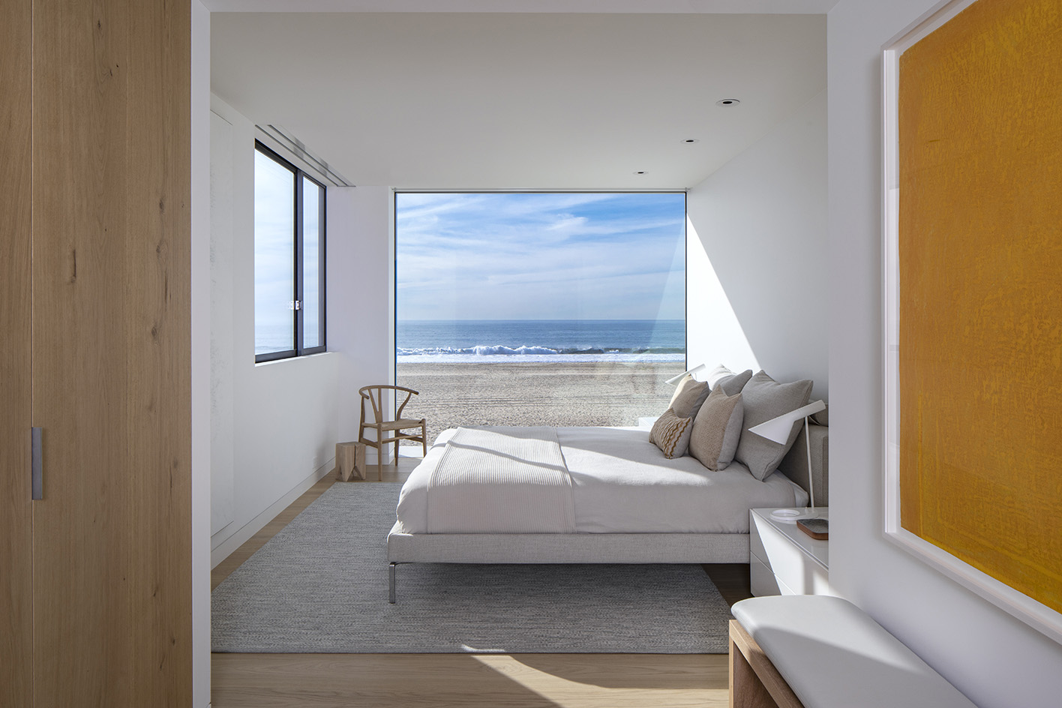
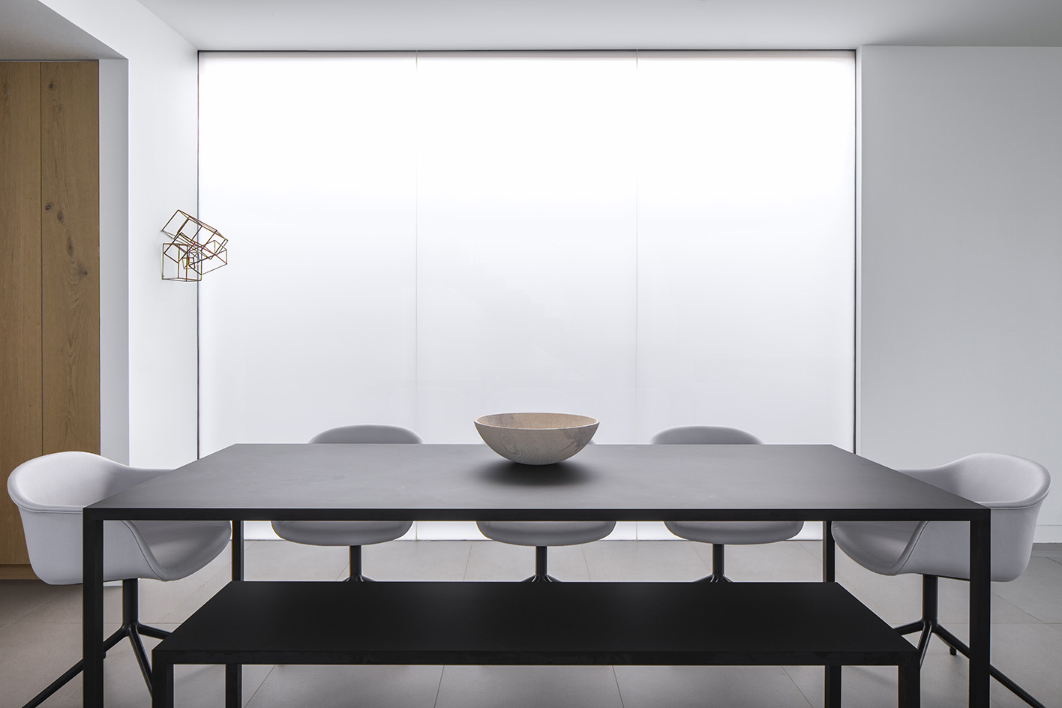
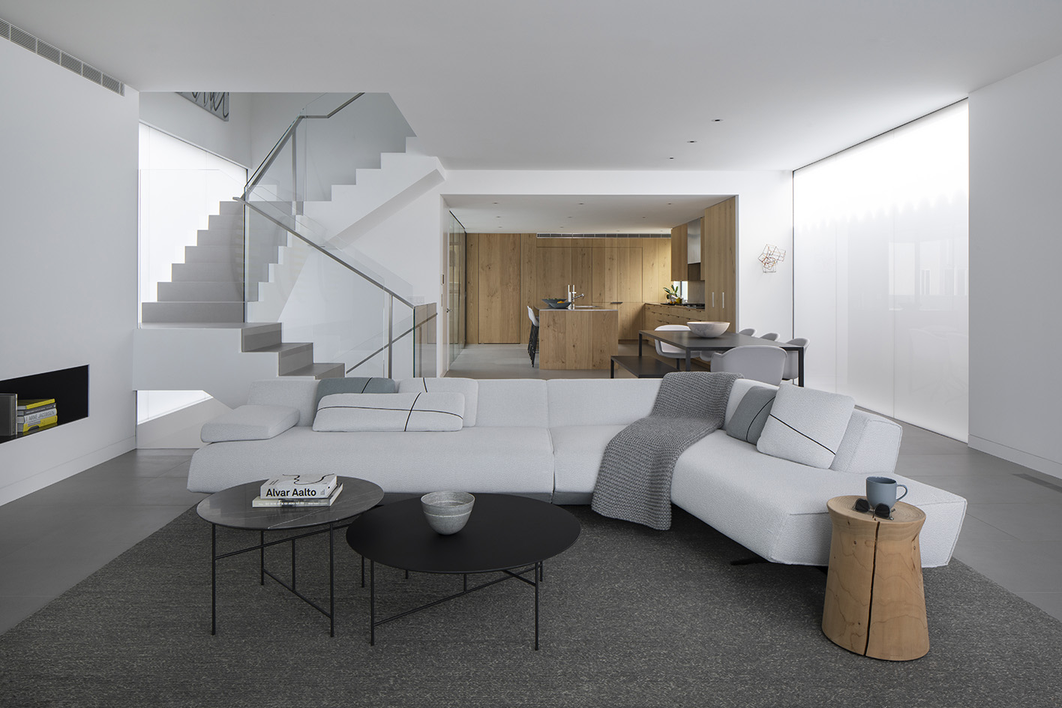
Receive our daily digest of inspiration, escapism and design stories from around the world direct to your inbox.
Ellie Stathaki is the Architecture & Environment Director at Wallpaper*. She trained as an architect at the Aristotle University of Thessaloniki in Greece and studied architectural history at the Bartlett in London. Now an established journalist, she has been a member of the Wallpaper* team since 2006, visiting buildings across the globe and interviewing leading architects such as Tadao Ando and Rem Koolhaas. Ellie has also taken part in judging panels, moderated events, curated shows and contributed in books, such as The Contemporary House (Thames & Hudson, 2018), Glenn Sestig Architecture Diary (2020) and House London (2022).
