Modernist-inspired Carla Ridge Residence embodies Los Angeles living
Set in Trousdale Estates and offering long city views, the modernist-inspired Carla Ridge Residence by Woods + Dangaran embodies Los Angeles living

Joe Fletcher - Photography
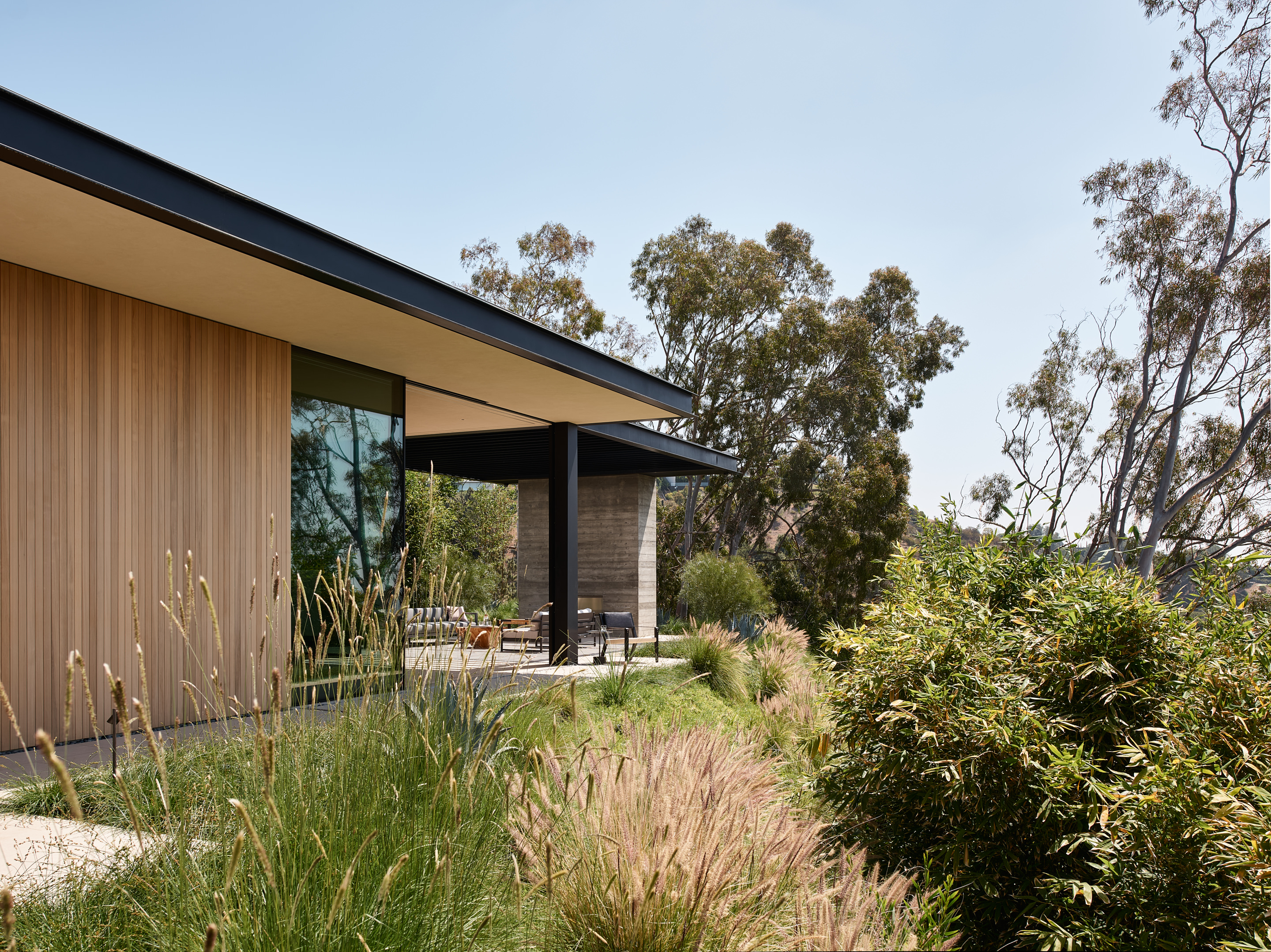
Receive our daily digest of inspiration, escapism and design stories from around the world direct to your inbox.
You are now subscribed
Your newsletter sign-up was successful
Want to add more newsletters?

Daily (Mon-Sun)
Daily Digest
Sign up for global news and reviews, a Wallpaper* take on architecture, design, art & culture, fashion & beauty, travel, tech, watches & jewellery and more.

Monthly, coming soon
The Rundown
A design-minded take on the world of style from Wallpaper* fashion features editor Jack Moss, from global runway shows to insider news and emerging trends.

Monthly, coming soon
The Design File
A closer look at the people and places shaping design, from inspiring interiors to exceptional products, in an expert edit by Wallpaper* global design director Hugo Macdonald.
Los Angeles architecture studio Woods + Dangaran has crafted an idyllic hillside home, nestled into one of the city's famous green slopes. Set in Trousdale Estates, Carla Ridge Residence embodies the spirit of Los Angeles living, bringing together an urbane lifestyle with long views, open spaces and an architecture that merges indoors and outdoors while nodding to classic modernism.
Spanning a generous 9,800 sq ft and five bedrooms, and created for a local developer, the house is expansive. This is also a design that is completely in tune with its surroundings, combining a flowing open-plan interior for its communal spaces, with an array of outdoor areas. There are courtyards, paved terraces, sheltered open-air pathways, architectural gardens and a striking, double infinity-edge swimming pool with views east to downtown Los Angeles and west to the Pacific Ocean. ‘The visitor experience is carefully choreographed,' says the team.
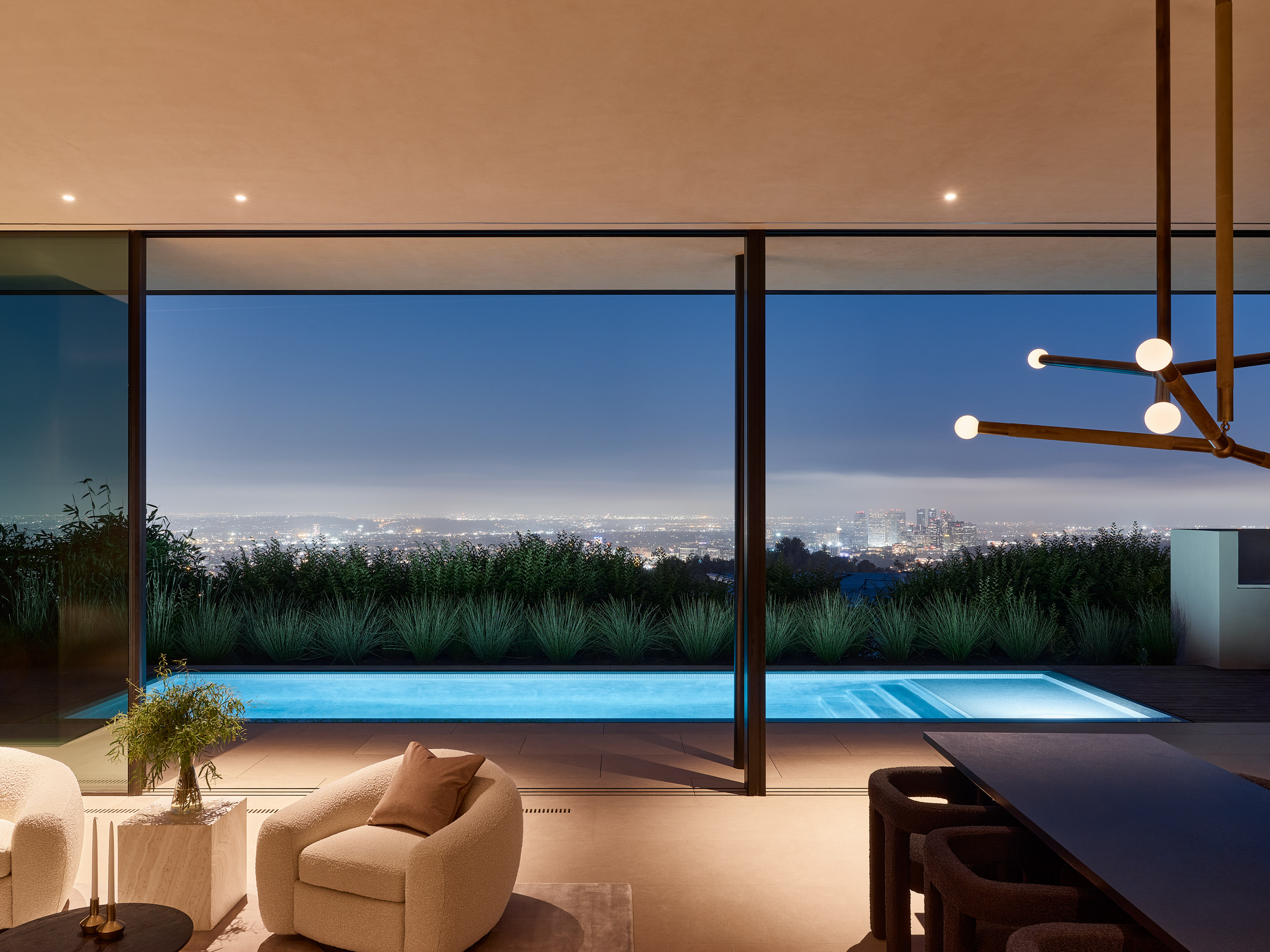
Carla Ridge Residence is arranged within two ‘pavilions' occupying slightly different levels, but placed parallel to each other. They are united by a courtyard and an enclosed part that contains the house's main staircase – this feels more like a gallery to sit and admire the Los Angeles skyline than a circulation core. The section that is placed closer to the views hosts the main living areas, a large open plan arrangement that makes for the perfect entertaining space. The second ‘pavilion' houses the en suite bedrooms and a family room. An outdoor staircase made of tactile board-formed concrete leads the visitor up to the roof terrace of the front pavilion, adding to the range of al fresco options on site.
Inside, the materiality remains in tune with its context, as the architects prioritised natural, subtly luxurious materials that nod to the modernist architecture Los Angeles is so well known for. ‘The finish materials enhance the timeless quality of the design with teak casework and wall panelling, travertine floor slabs, and board-formed concrete walls in the atrium,’ they explain. Timber, dark accents, concrete, and low, pronounced overhangs, make for a powerful, yet discreet presence that allows the context and views to take centre stage.
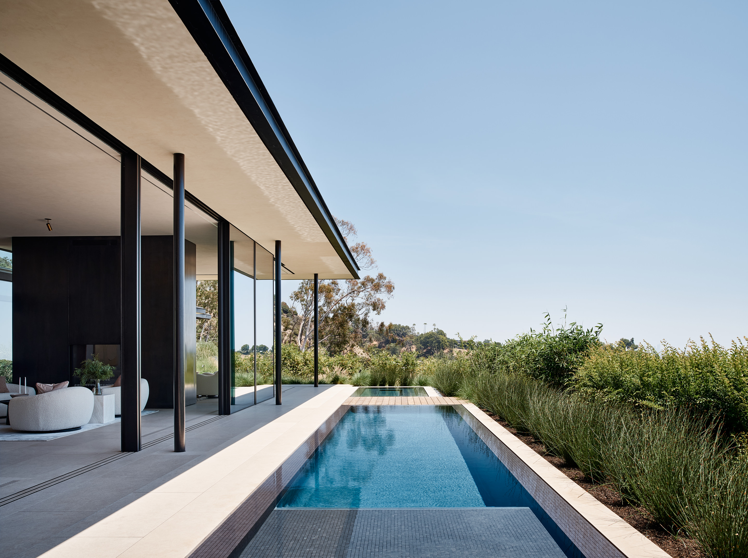
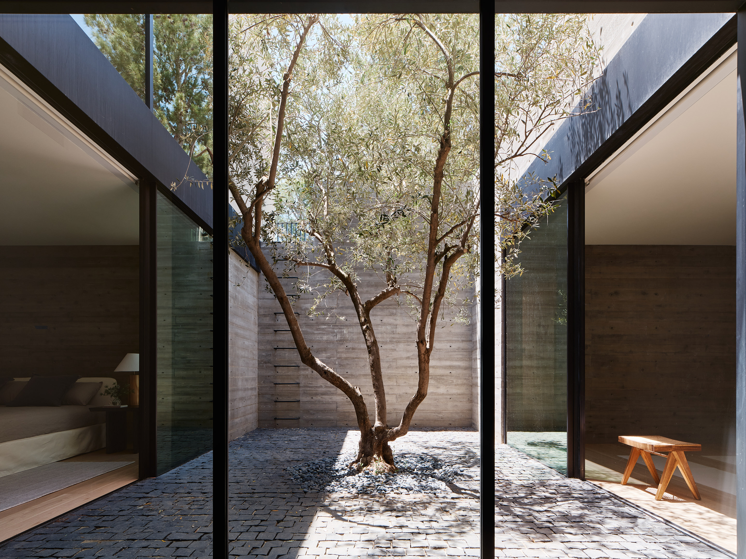
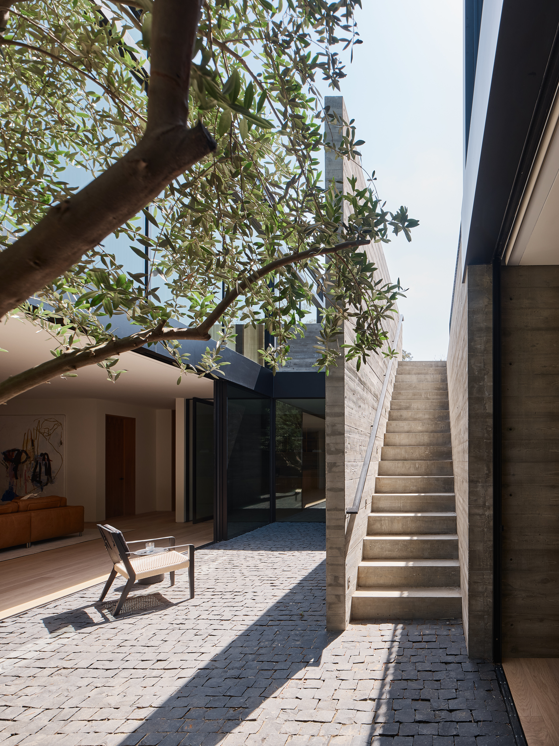
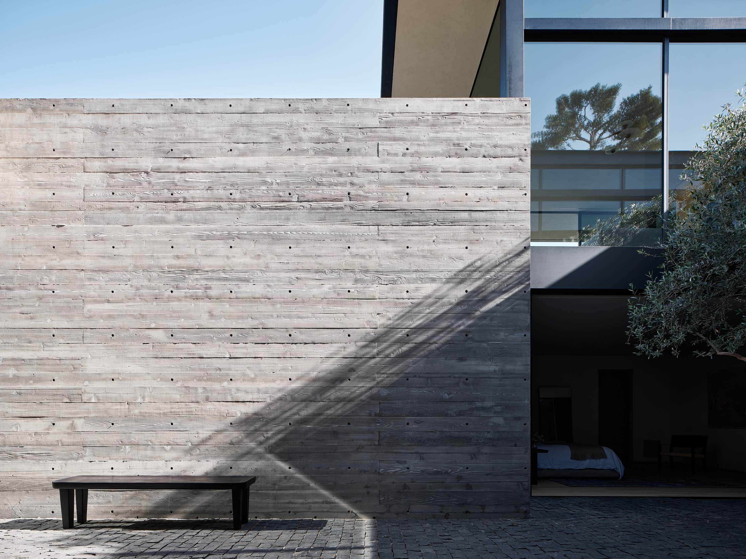
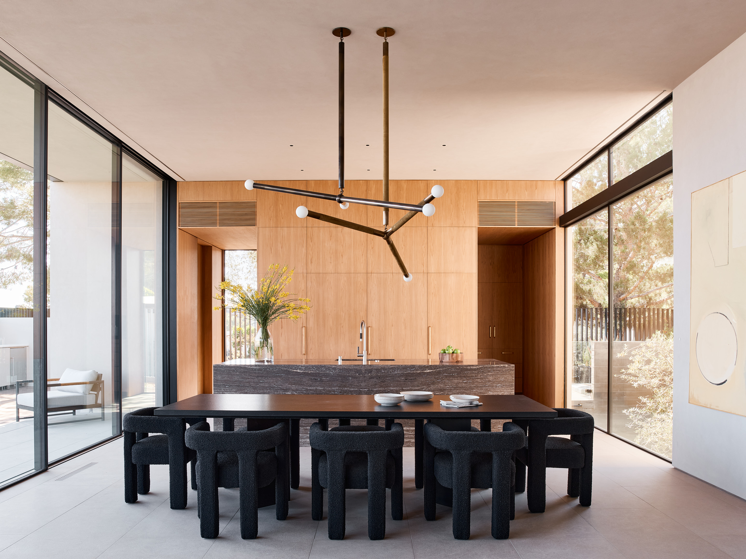
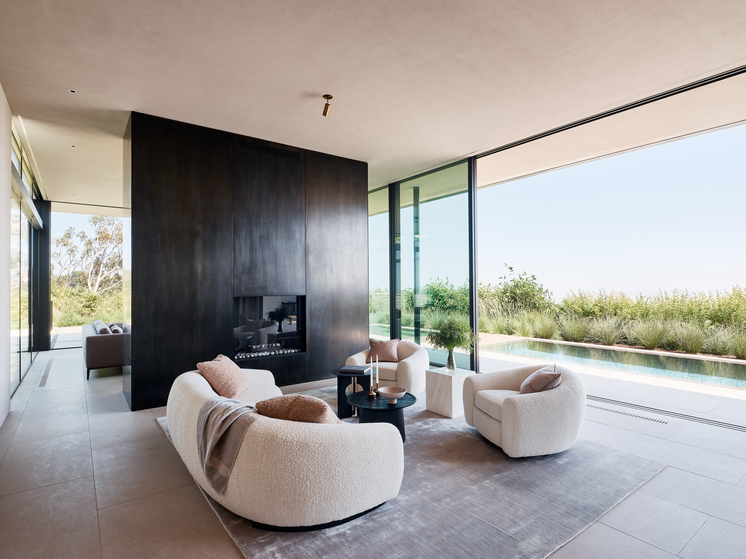
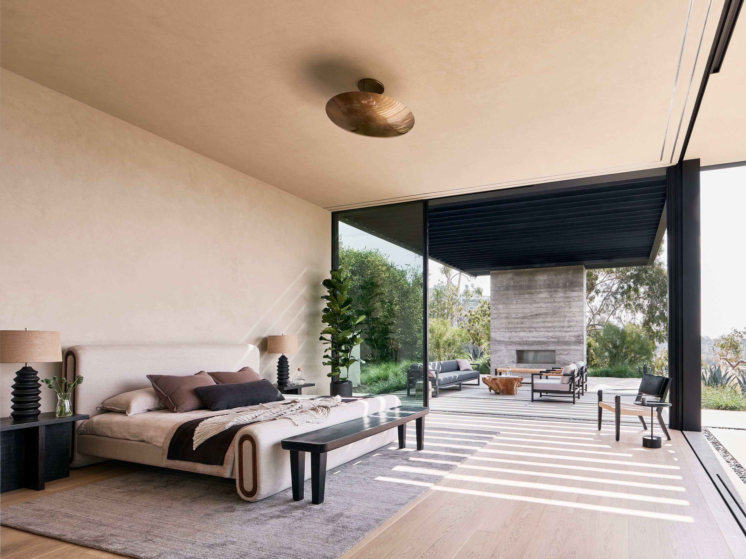
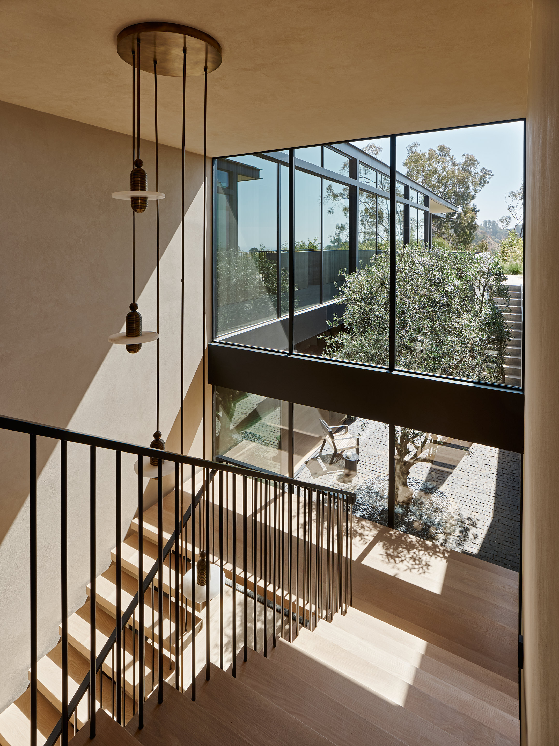
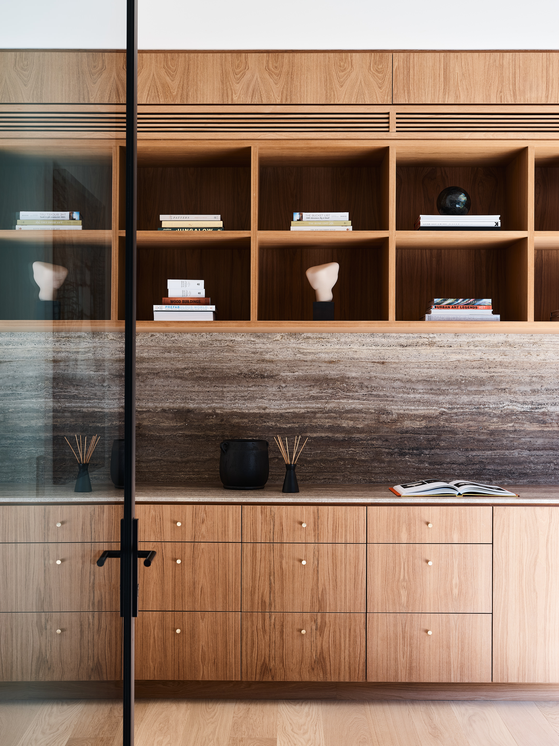
INFORMATION
woodsdangaran.com
Receive our daily digest of inspiration, escapism and design stories from around the world direct to your inbox.
Ellie Stathaki is the Architecture & Environment Director at Wallpaper*. She trained as an architect at the Aristotle University of Thessaloniki in Greece and studied architectural history at the Bartlett in London. Now an established journalist, she has been a member of the Wallpaper* team since 2006, visiting buildings across the globe and interviewing leading architects such as Tadao Ando and Rem Koolhaas. Ellie has also taken part in judging panels, moderated events, curated shows and contributed in books, such as The Contemporary House (Thames & Hudson, 2018), Glenn Sestig Architecture Diary (2020) and House London (2022).
