Air House brings light and minimalist architecture into a Victorian home
Air House by Szczepaniak Teh transforms a Victorian home for the 21st century through light and minimalist architecture

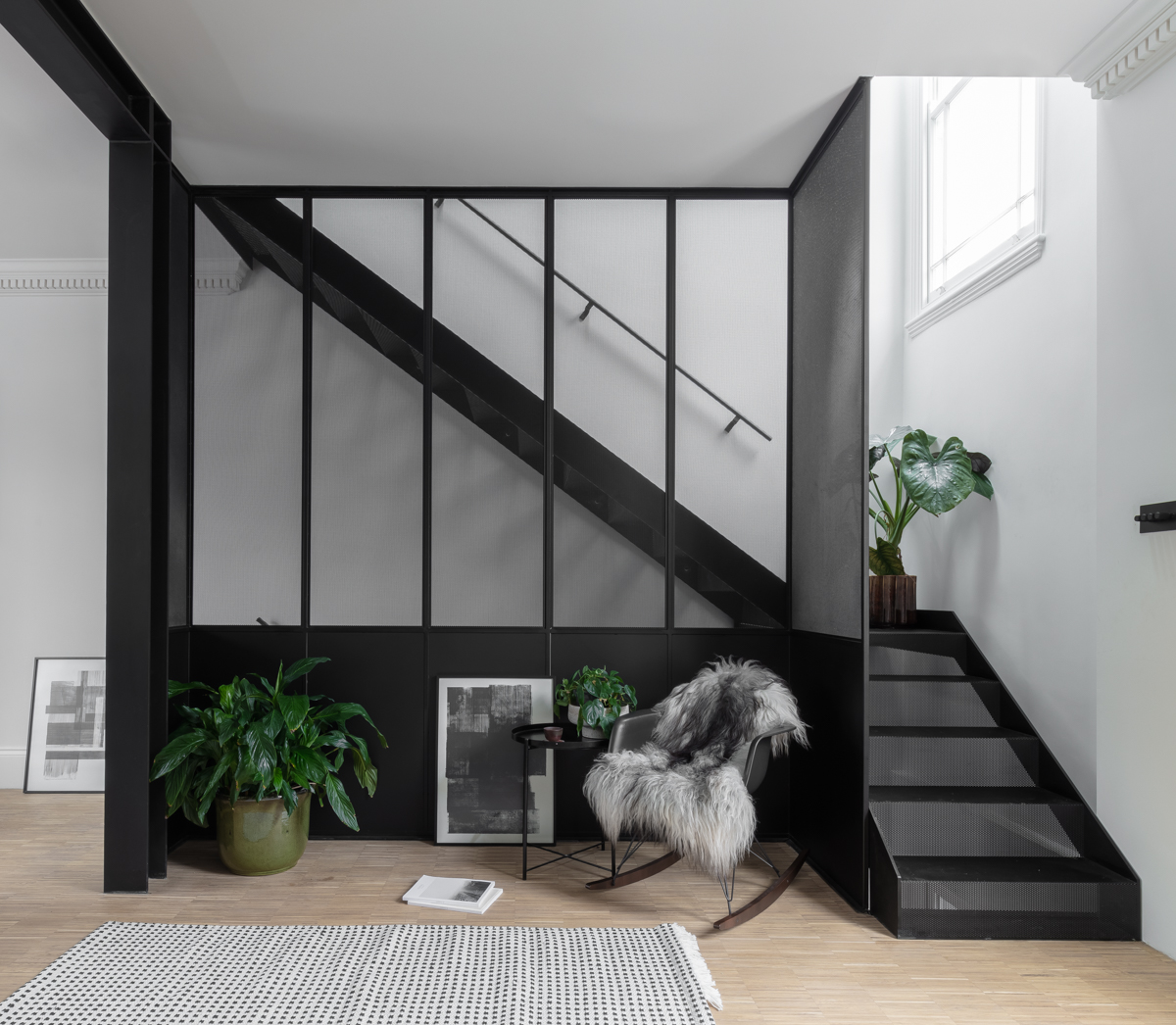
Air House is a project that transformed a dark Victorian London home into a contemporary space defined by elegant minimalist architecture and optimised functionality. The design, by emerging Soho-based architecture studio Szczepaniak Teh, headed by Nicholas Szczepaniak and Wen Ying Teh, draws on the building’s history; at the same time, it makes the most of the existing space, tailoring the interior to 21st-century life and opening the space to become a modern urban sanctuary.
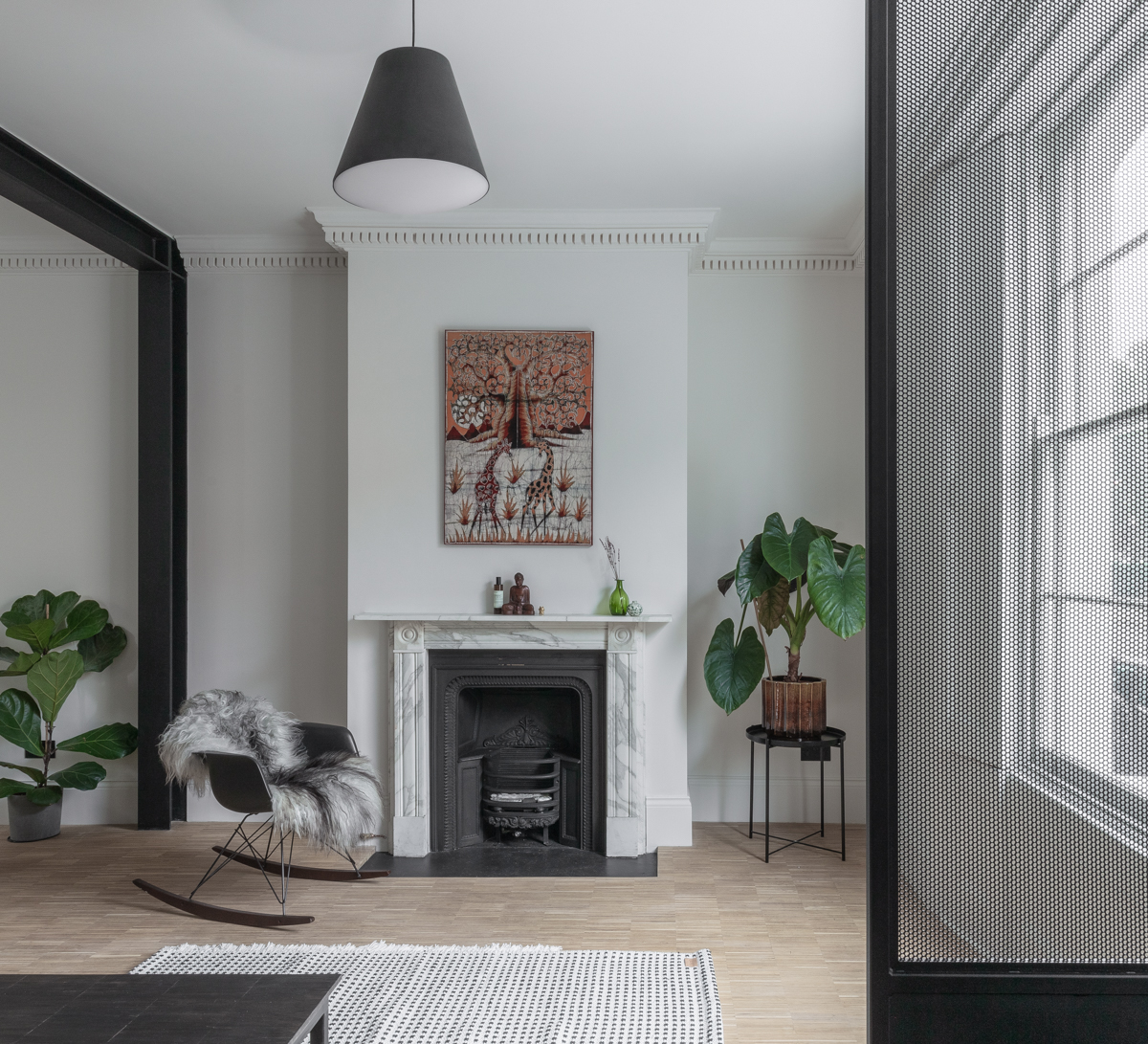
Air House by Szczepaniak Teh
In developing the Air House's design, the architecture team was inspired ‘by the neighbourhood’s history of being owned by the Clothworkers’ Company’, as well as ‘the fabric architectural installations of artist Do Ho Suh.' Off the back of this mood board, the studio commissioned a centrepiece for the home: a staircase made from one sheet of metal, punctured with 3mm-diameter holes and folded 'like a piece of cloth'. This structure is minimally supported by 20 slim metal rods with a thickness of just 2 sq cm.
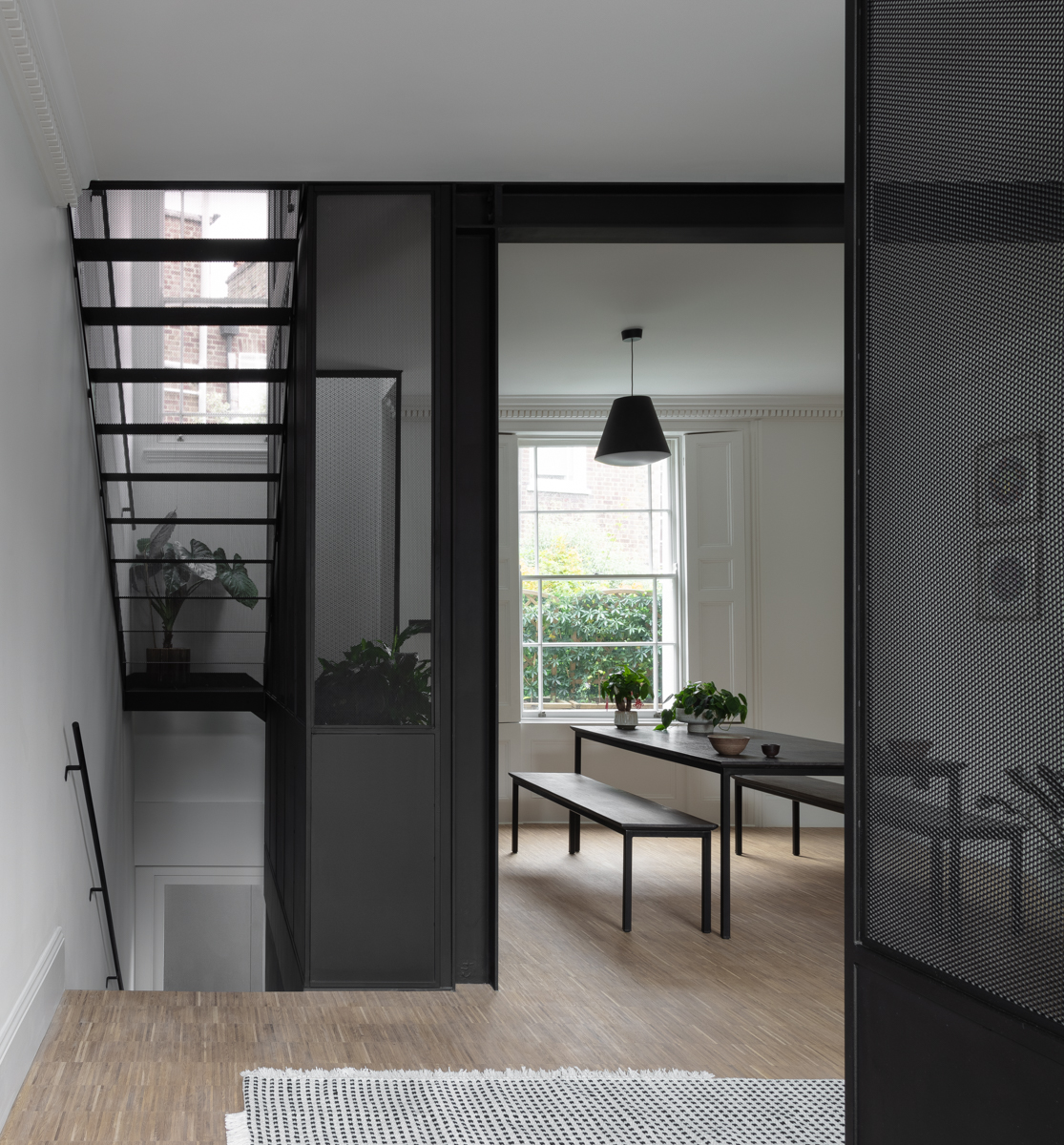
Clean detailing, a relatively monochrome colour palette and modern, sleek materials support the overall approach, which aims for a space that feels weightless and effortless – framing the centrepiece staircase. ‘[The client] asked for a more seamless layout, and a sense of connection between different storeys,’ the architects explain, and the new design certainly does that, uniting vistas and levels through openness and design consistency.
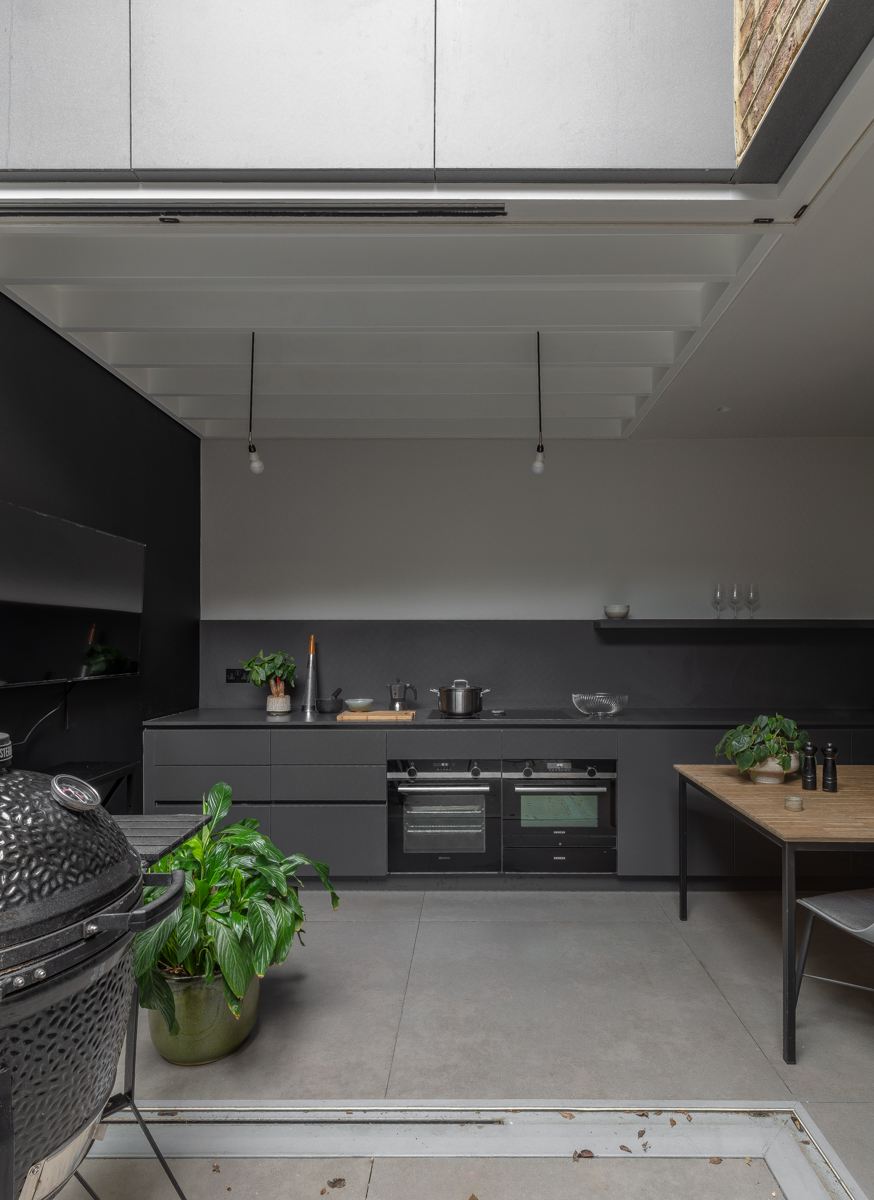
‘We design spaces that can shift people’s mood and enliven their senses. Even overlooked areas, such as staircases and corridors, can be transformed into an experience. When climbing the stairs at the Air House, you feel as if you are floating in mid-air. The smallest shift in weather transforms the light qualities in the house, so that the inhabitants always feel connected to the outdoors,’ says Szczepaniak.
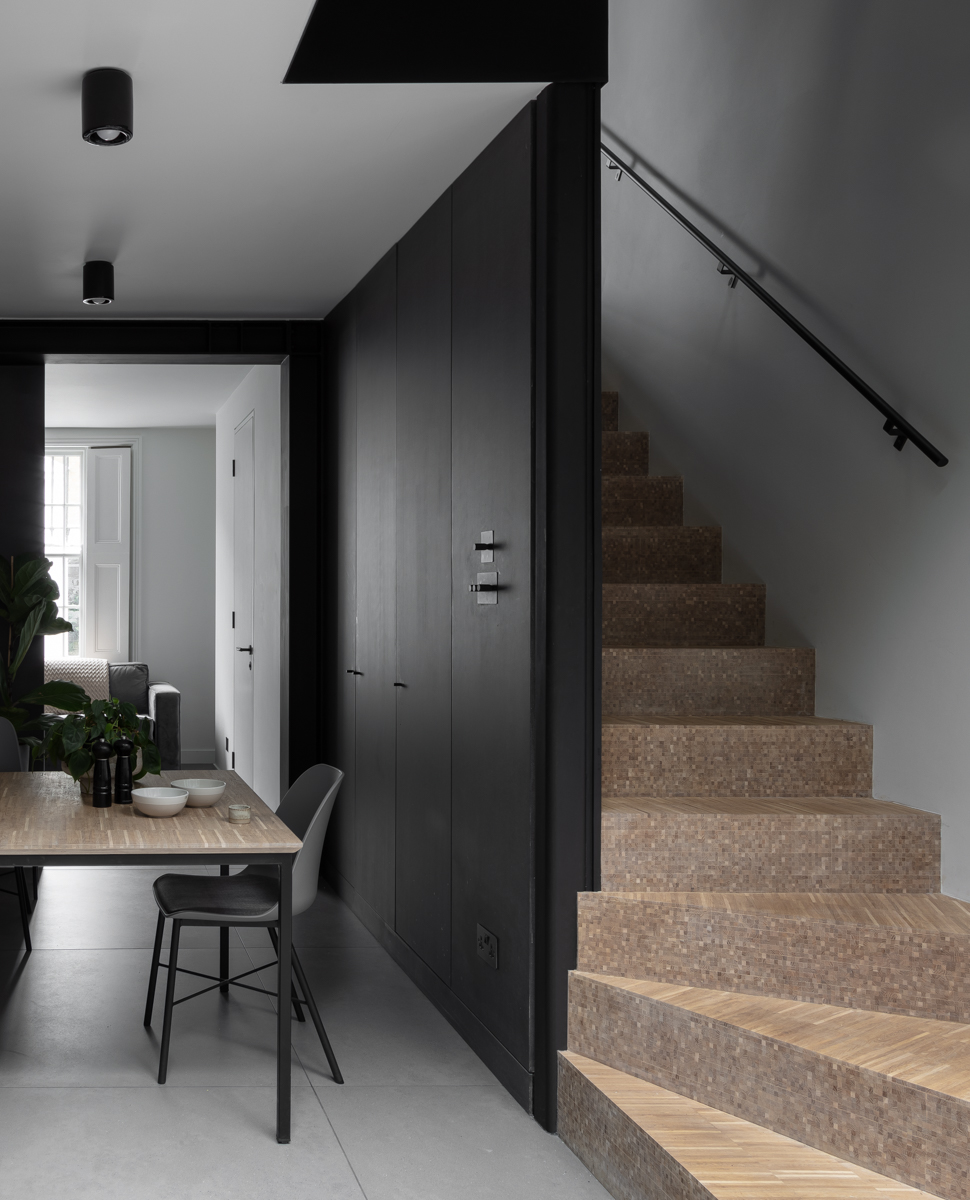
Receive our daily digest of inspiration, escapism and design stories from around the world direct to your inbox.
Ellie Stathaki is the Architecture & Environment Director at Wallpaper*. She trained as an architect at the Aristotle University of Thessaloniki in Greece and studied architectural history at the Bartlett in London. Now an established journalist, she has been a member of the Wallpaper* team since 2006, visiting buildings across the globe and interviewing leading architects such as Tadao Ando and Rem Koolhaas. Ellie has also taken part in judging panels, moderated events, curated shows and contributed in books, such as The Contemporary House (Thames & Hudson, 2018), Glenn Sestig Architecture Diary (2020) and House London (2022).
