Venice Beach house bridges pragmatism and minimalism
A minimalist Venice Beach house by Los Angeles-based architect Dan Brunn combines pragmatism, functionality and contemporary aesthetics

Brandon Shigeta - Photography
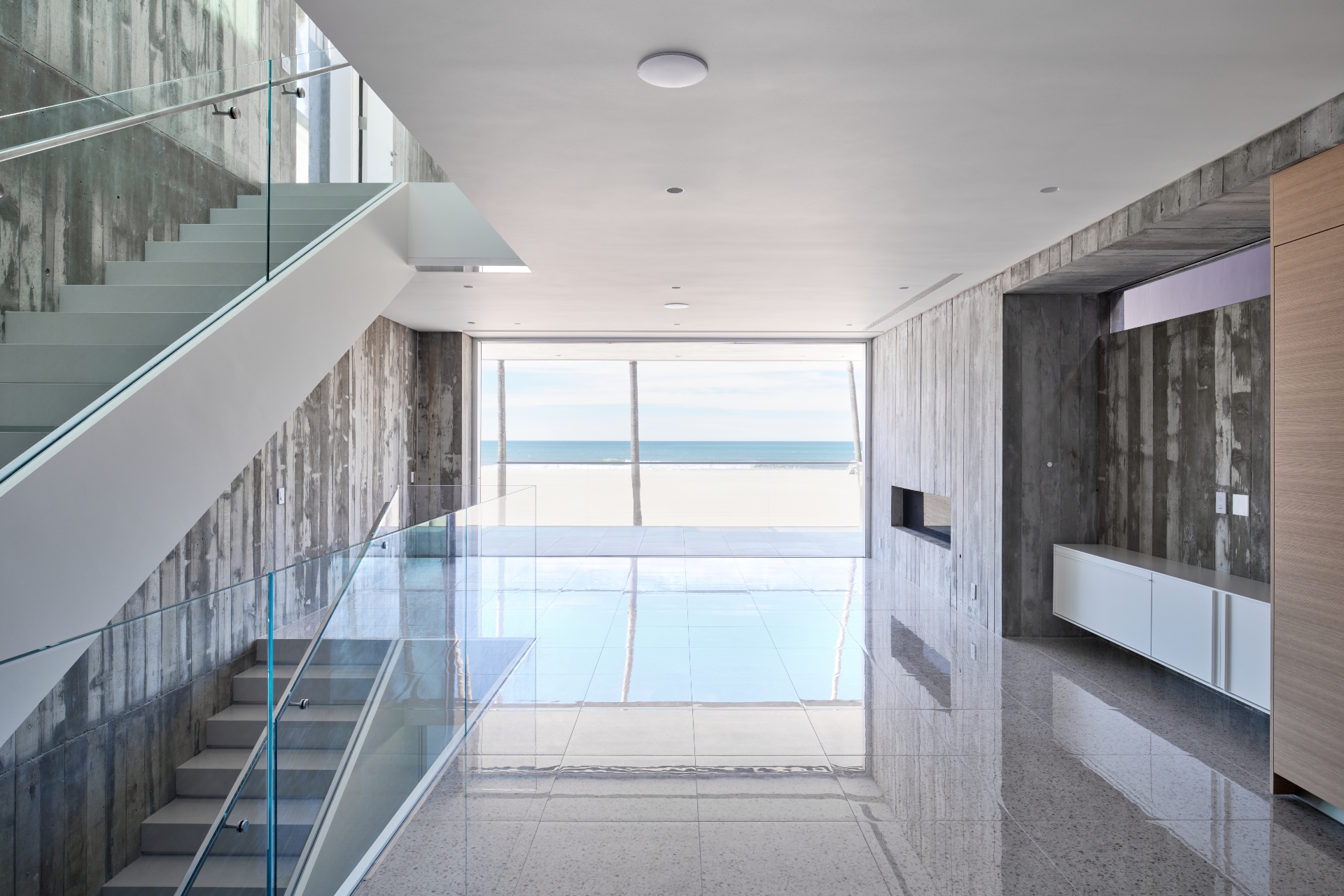
Receive our daily digest of inspiration, escapism and design stories from around the world direct to your inbox.
You are now subscribed
Your newsletter sign-up was successful
Want to add more newsletters?

Daily (Mon-Sun)
Daily Digest
Sign up for global news and reviews, a Wallpaper* take on architecture, design, art & culture, fashion & beauty, travel, tech, watches & jewellery and more.

Monthly, coming soon
The Rundown
A design-minded take on the world of style from Wallpaper* fashion features editor Jack Moss, from global runway shows to insider news and emerging trends.

Monthly, coming soon
The Design File
A closer look at the people and places shaping design, from inspiring interiors to exceptional products, in an expert edit by Wallpaper* global design director Hugo Macdonald.
This minimalist beach house in California is the brainchild of American architect Dan Brunn. The house, located just on the waterfront of Venice Beach, is an ode to raw concrete and pared-down volumes, yet was born of pragmatism and functionality; Positively Negative, as the house is named, was created as a direct response to ‘the harsh marine weather and densely packed environment of its location,' says the architect.
Featuring a narrow frontage and attempting to address a healthy balance between natural light, privacy and outdoor space, the house design was conceived as a series of stacked cubes. The composition is quite complex but also feels at home within Los Angeles-based Brunn's portfolio – the architect is well known for his clean, minimalist, sculptural work.
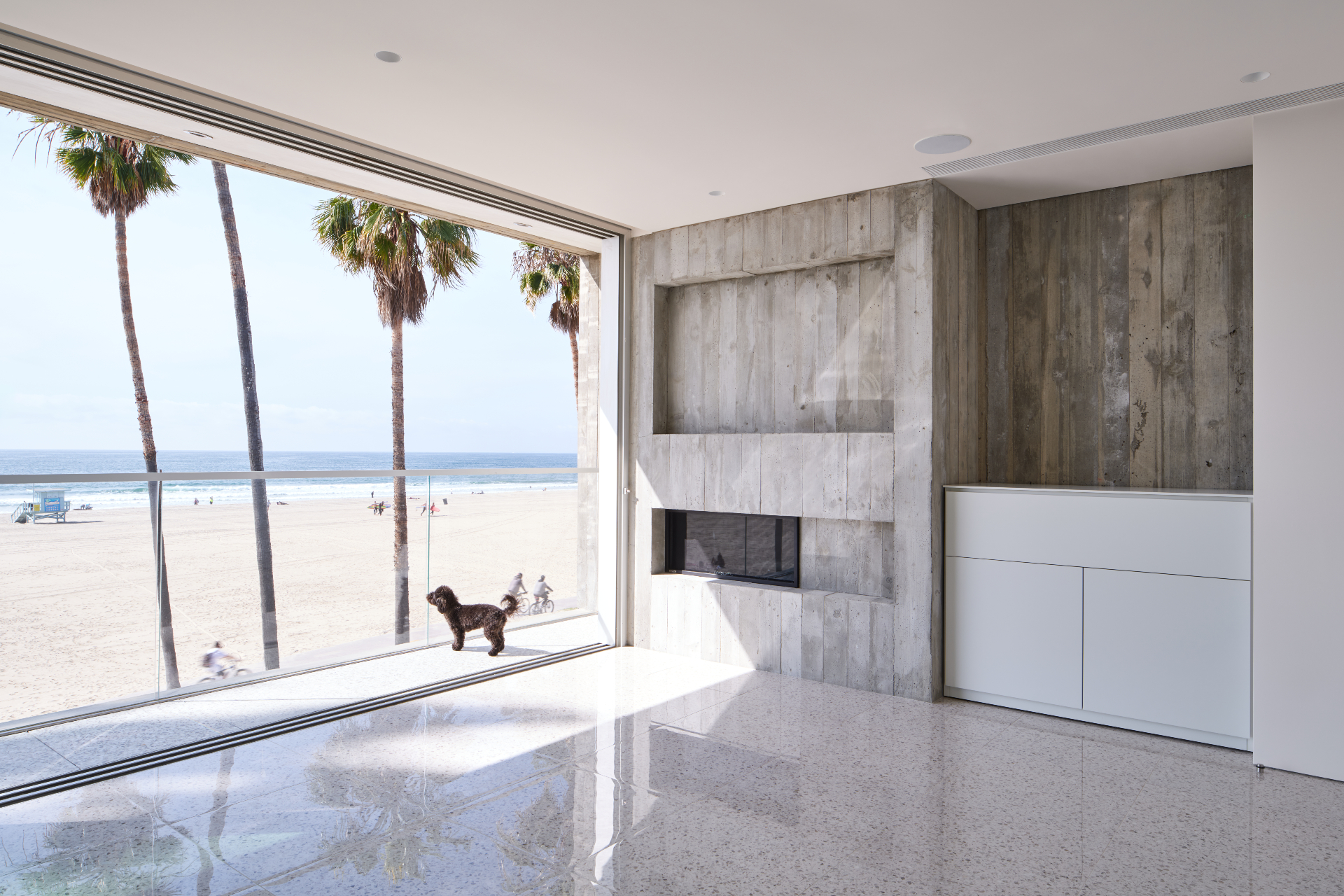
The interior follows the same aesthetic, with airy, sleek rooms that feature large windows towards the ocean. The striking, calming, long views enrich the interior, while the openings also ensure all internal areas as awash with natural light.
‘Fundamental to Positively Negative’s design principle is the choreography of circulation, where the spatial and structural arrangement of the home allows for a vibrantly navigated pace as you move throughout, notably punctuated by the central staircase atrium whose reiterated shape forms a sequence of right turns, descending each level,' says the architect.
Open, generous spaces are matched by naked concrete, natural materials and textured surfaces, which make for a warm and stylish, contemporary home. Meanwhile, a solar energy system on the roof, along with passive cooling and radiant floor heating, not only secure a pleasant atmosphere for the residents but also make this house environmentally friendly.
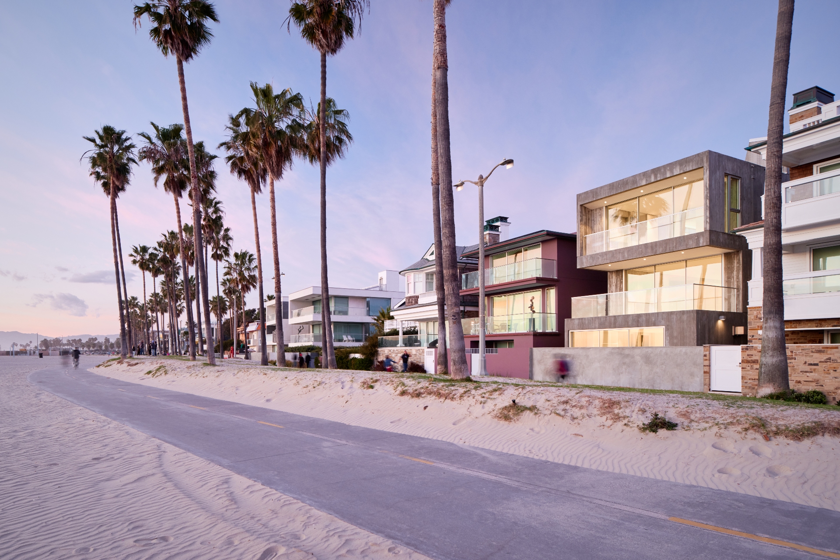
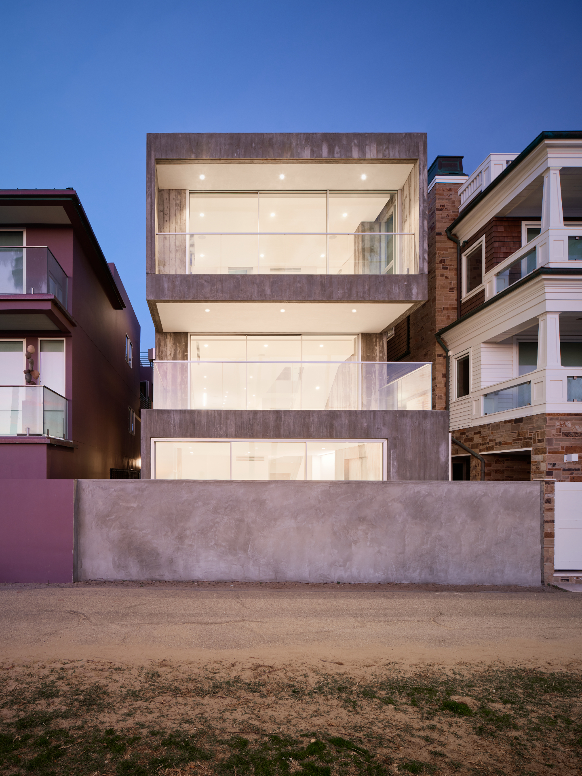
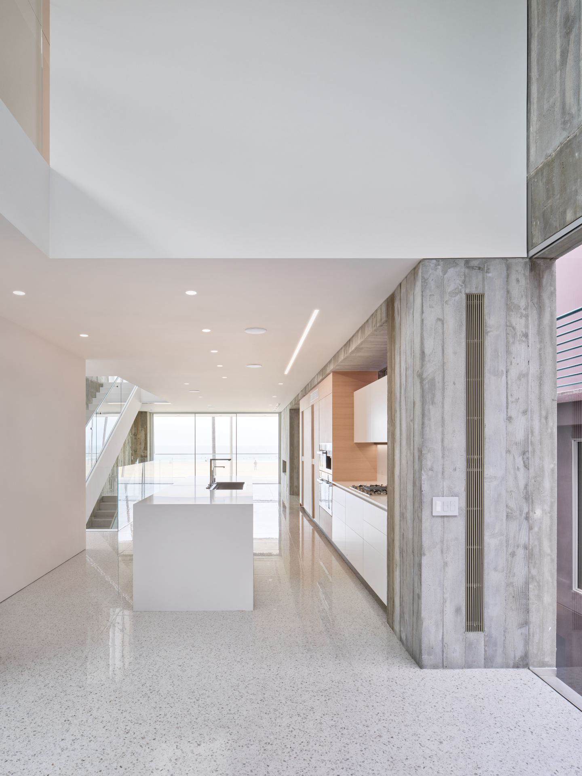
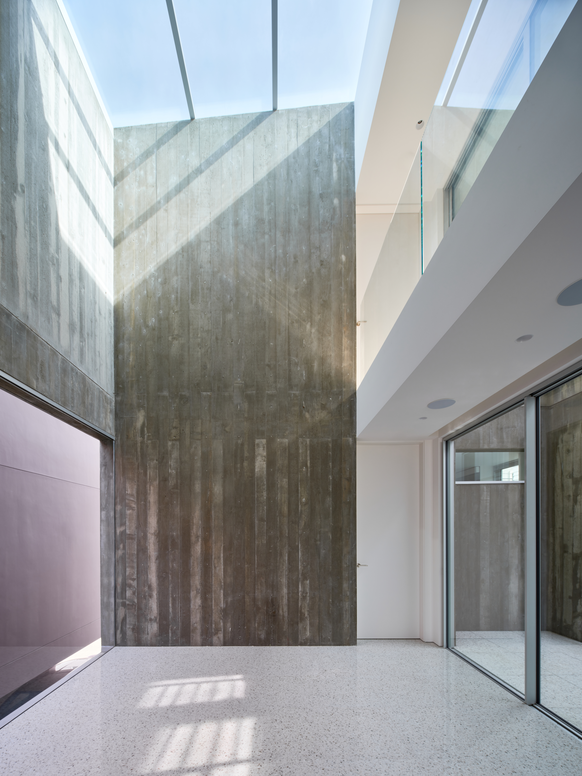
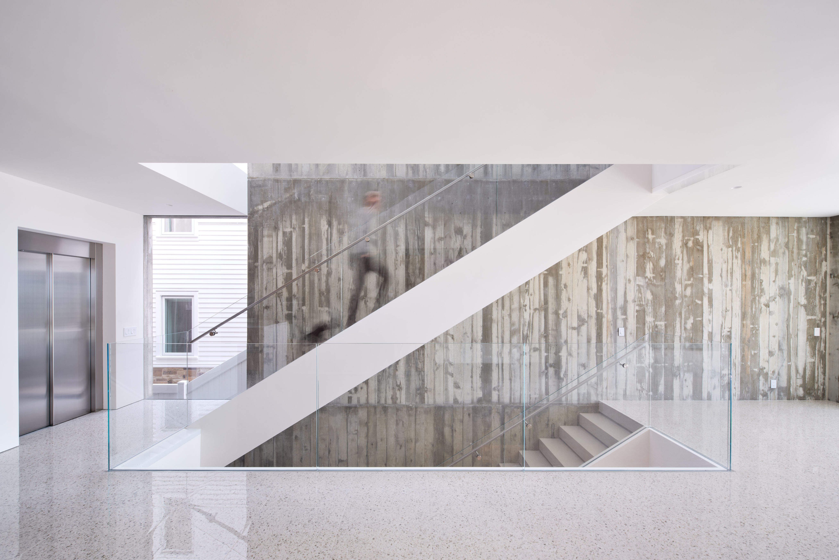
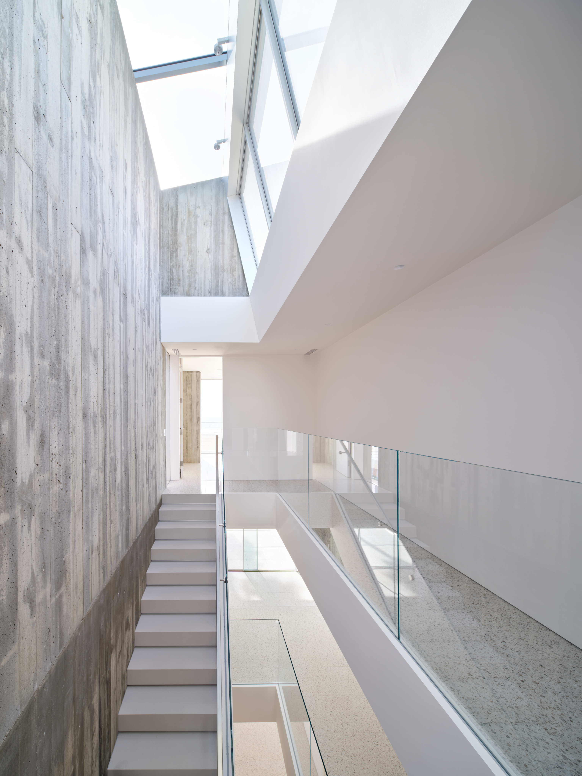
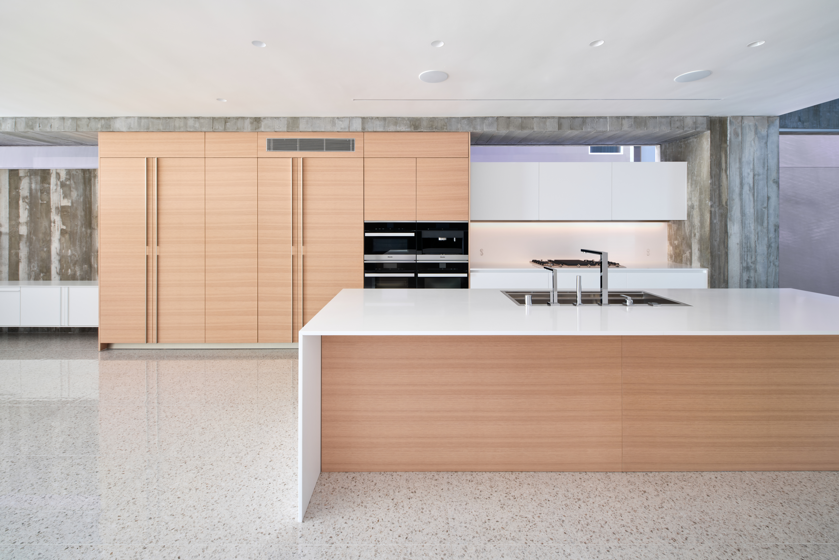
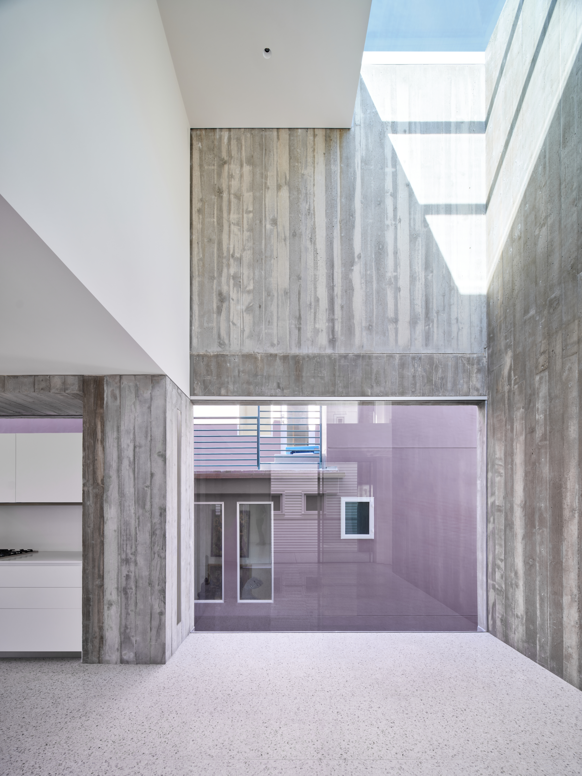
INFORMATION
Receive our daily digest of inspiration, escapism and design stories from around the world direct to your inbox.
Ellie Stathaki is the Architecture & Environment Director at Wallpaper*. She trained as an architect at the Aristotle University of Thessaloniki in Greece and studied architectural history at the Bartlett in London. Now an established journalist, she has been a member of the Wallpaper* team since 2006, visiting buildings across the globe and interviewing leading architects such as Tadao Ando and Rem Koolhaas. Ellie has also taken part in judging panels, moderated events, curated shows and contributed in books, such as The Contemporary House (Thames & Hudson, 2018), Glenn Sestig Architecture Diary (2020) and House London (2022).
