A Chinese island house brings luxury minimalism to seaside living
L House by AD Architecture is a Chinese island house that bridges luxury minimalism and seaside living

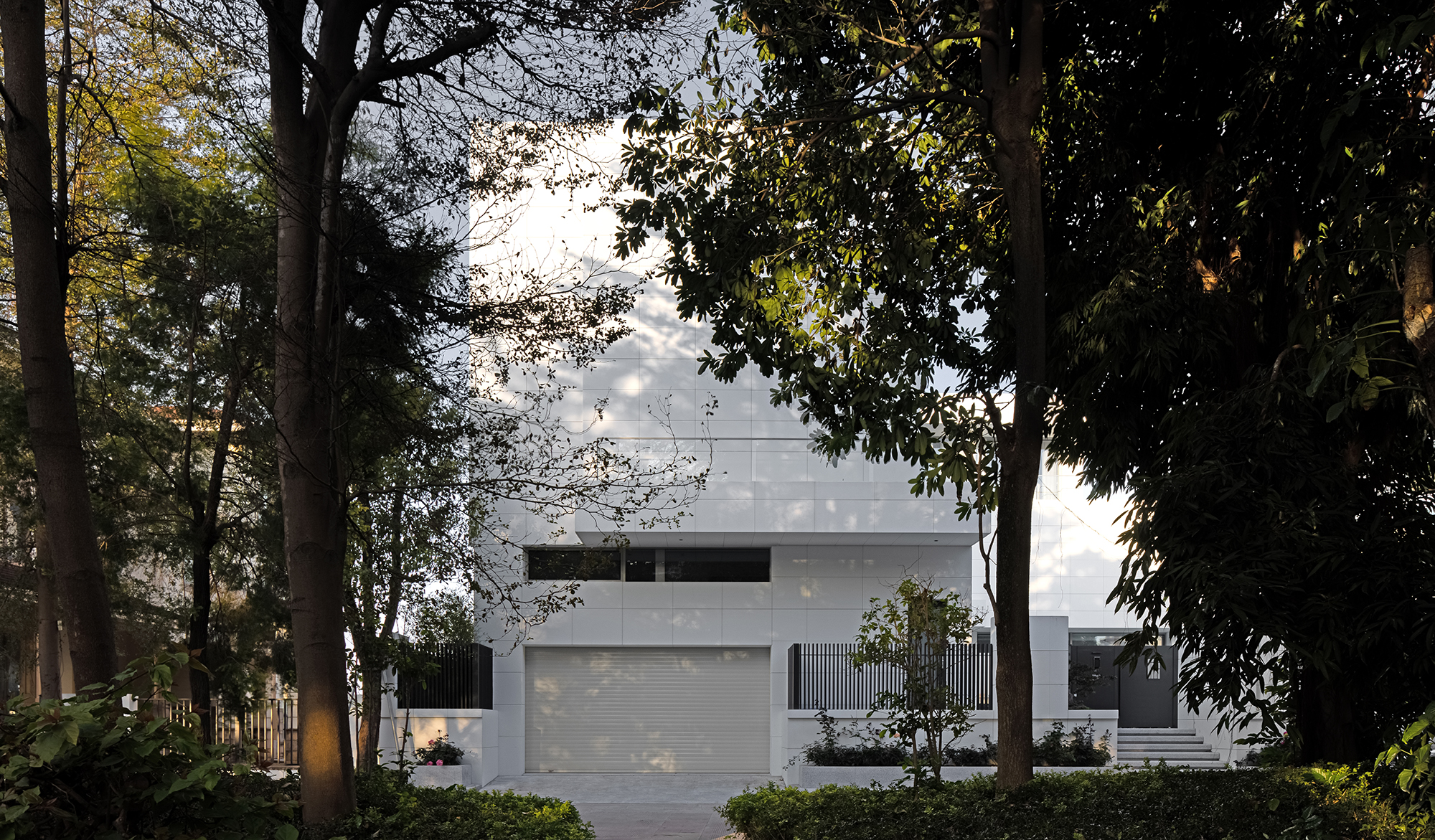
Receive our daily digest of inspiration, escapism and design stories from around the world direct to your inbox.
You are now subscribed
Your newsletter sign-up was successful
Want to add more newsletters?

Daily (Mon-Sun)
Daily Digest
Sign up for global news and reviews, a Wallpaper* take on architecture, design, art & culture, fashion & beauty, travel, tech, watches & jewellery and more.

Monthly, coming soon
The Rundown
A design-minded take on the world of style from Wallpaper* fashion features editor Jack Moss, from global runway shows to insider news and emerging trends.

Monthly, coming soon
The Design File
A closer look at the people and places shaping design, from inspiring interiors to exceptional products, in an expert edit by Wallpaper* global design director Hugo Macdonald.
This Chinese island house in the country's Guangdong region blends minimalist architecture, contemporary luxury, and seaside living. L House by Shenzhen-based studio AD Architecture was designed to challenge perceptions of what modern urban living could look like, as the idyllic residence is located in a well-to-do neighbourhood of a town, a stone's throw from a river flowing out to the sea.
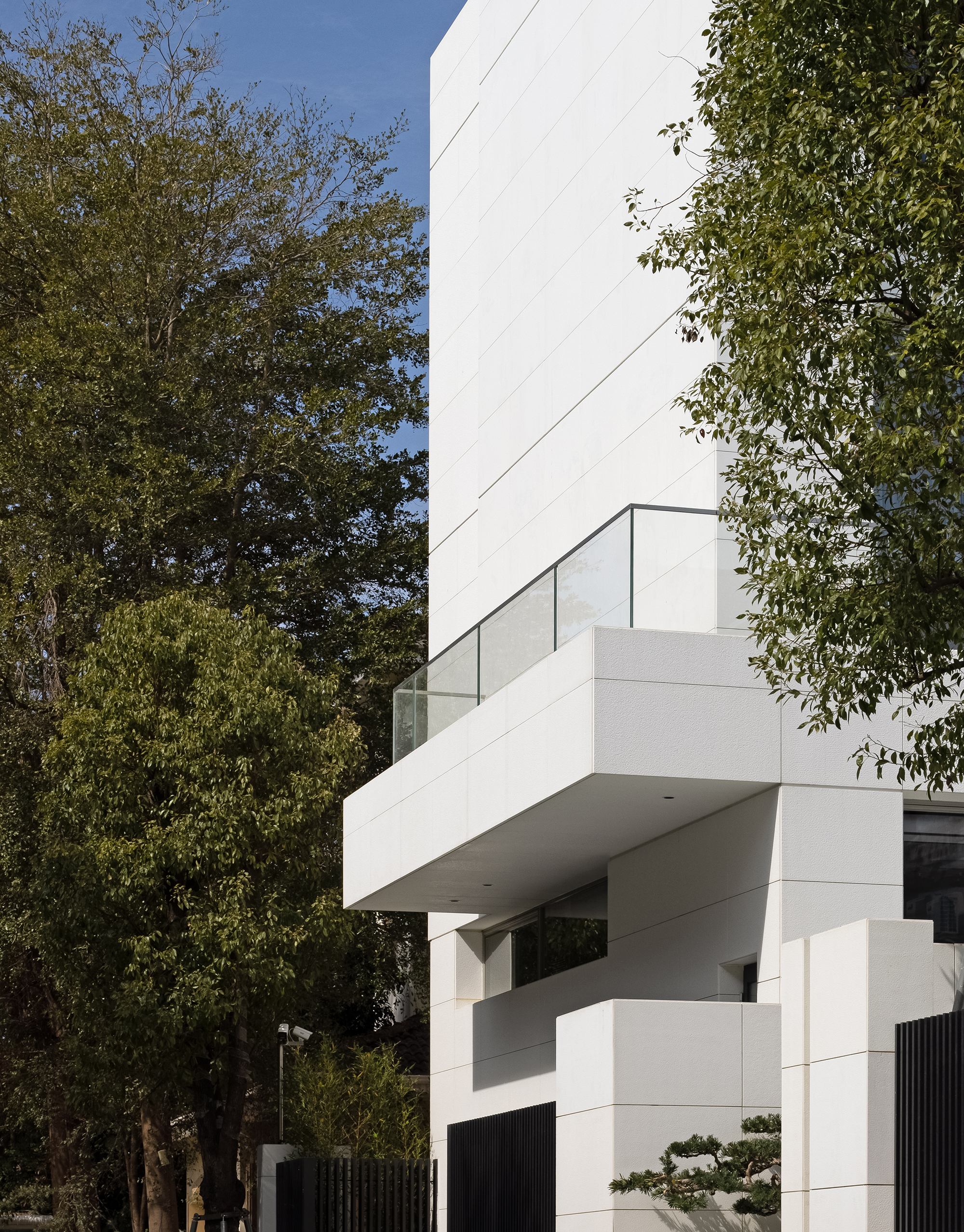
L House by AD Architecture: a contemporary Chinese island house
L House was designed drawing on its context – both the natural landscape and the existing way of life and communities on the island. The architects, led by founder Xie Peihe, said: ‘The silent building, with the power of quietness and a pure white tone, makes everything around – the wind, water, trees, sunlight, birds, and fishing boats – become the beauty with sound.'
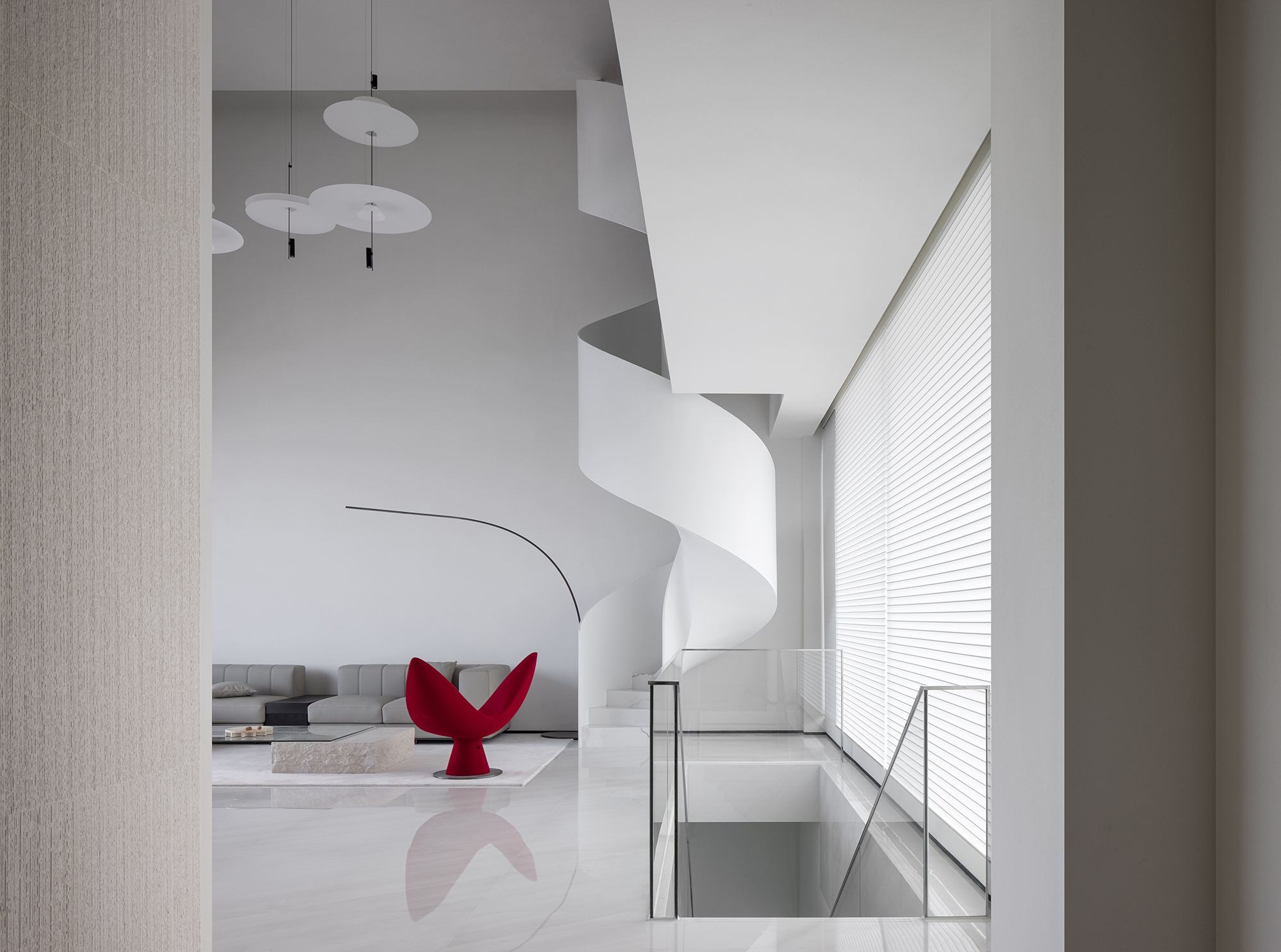
Neutral, light colours and openness dominate interior and exterior. A swimming pool placed in an open-air atrium also acts as a light well for the lower ground level below. 'The flowing water, light, and wind create a natural sense of fluidity and an open, transparent space experience,' the architects write.
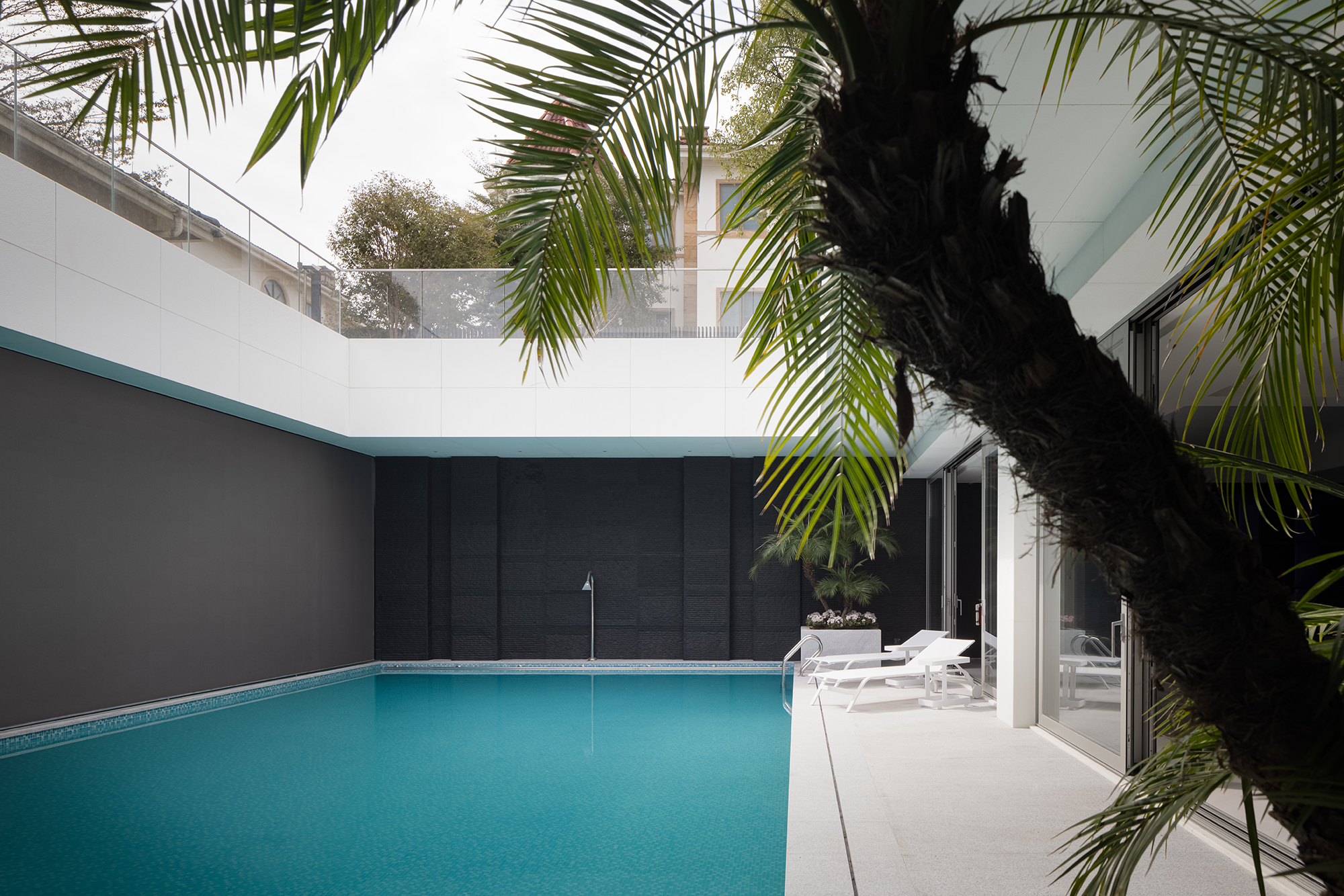
Pared=down interiors and clean, simple geometries help compose a calming overall atmosphere. The main materials, stone, handmade paint, micro-cement and timber flooring, create soft, tactile surfaces that, however, do not steal the spotlight.
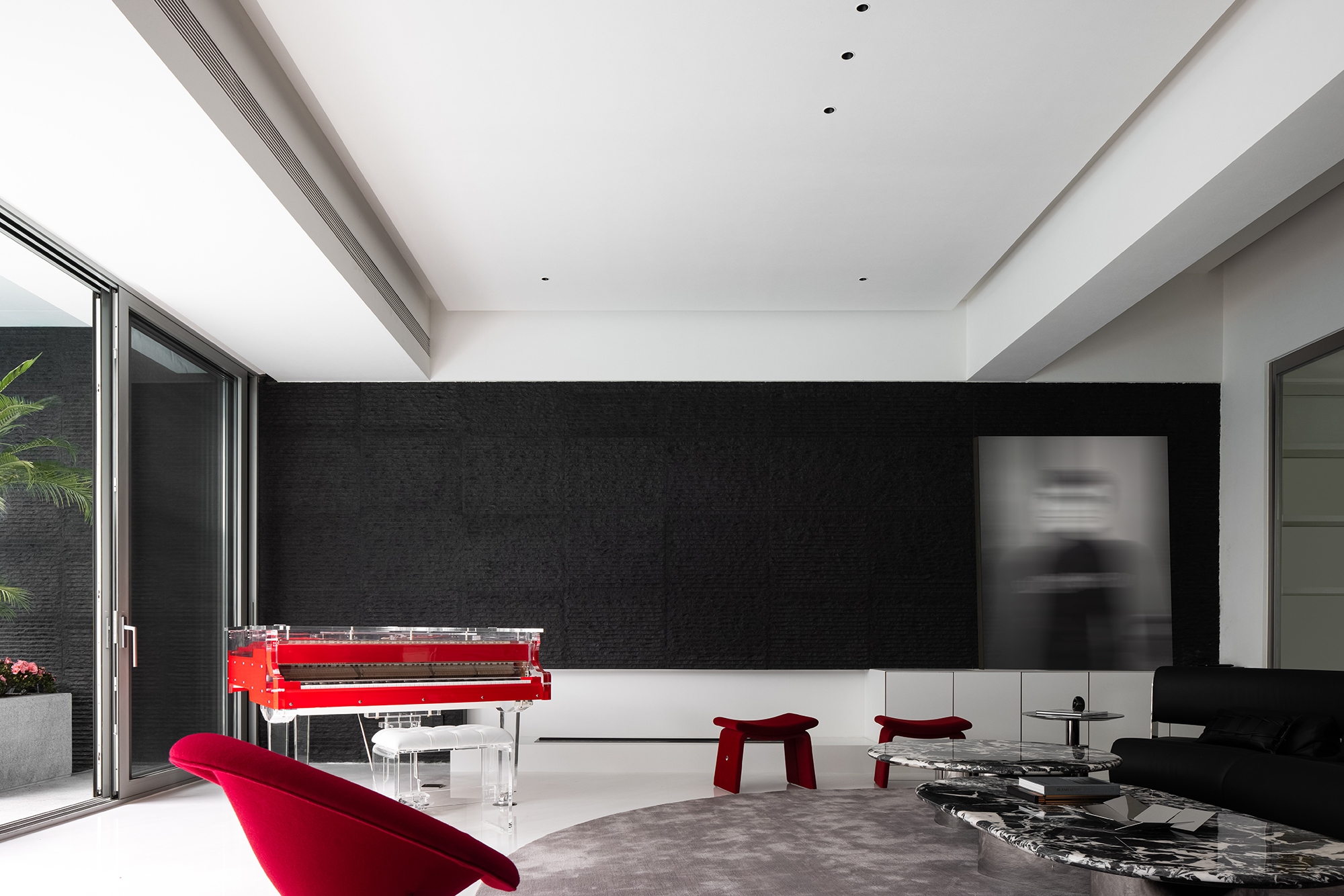
At the same time, 'in residential space, simplicity is not the ultimate goal', the architecture team points out. Functionality played a key role in the design, and the open spaces and flowing arrangement reflect directly the clients' needs, elegantly balancing light and privacy, practicality and ease.
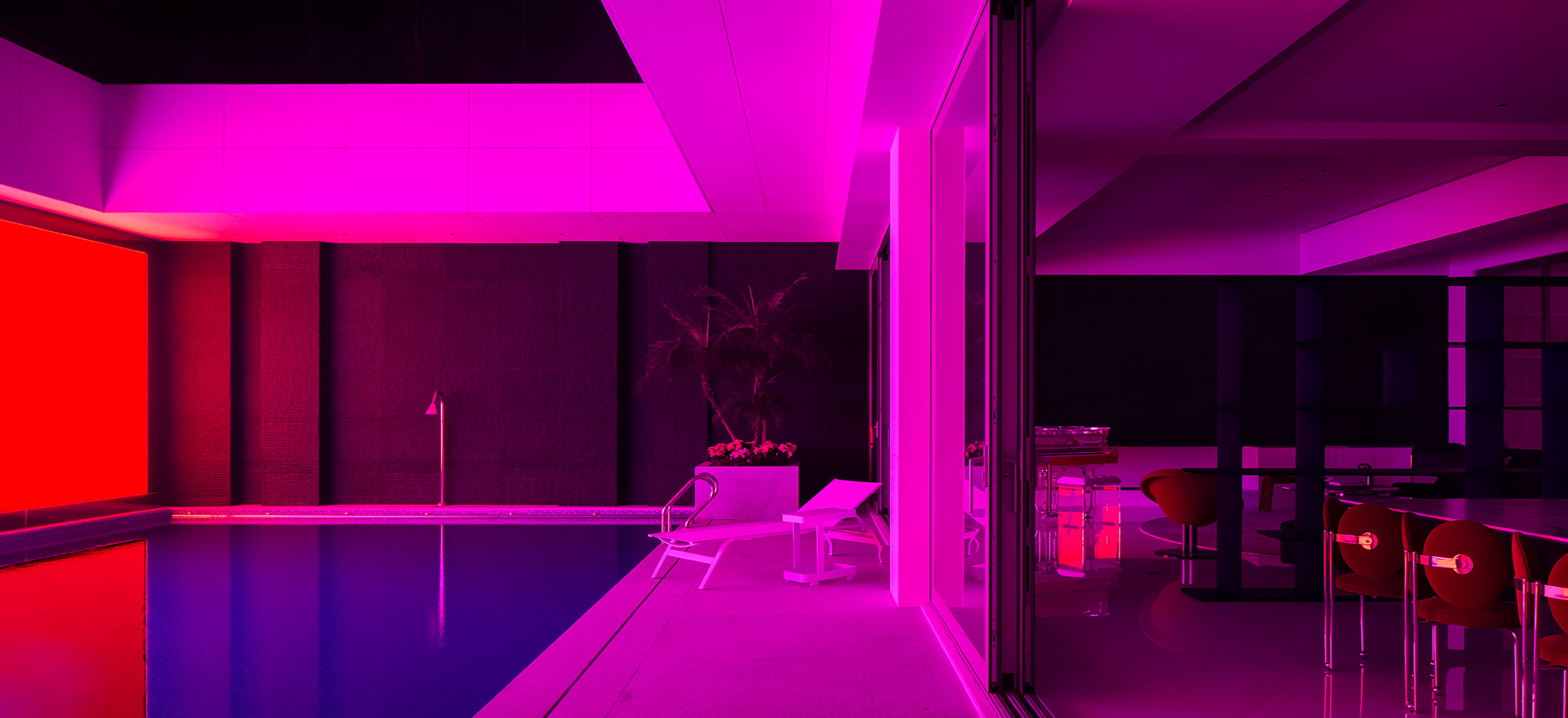
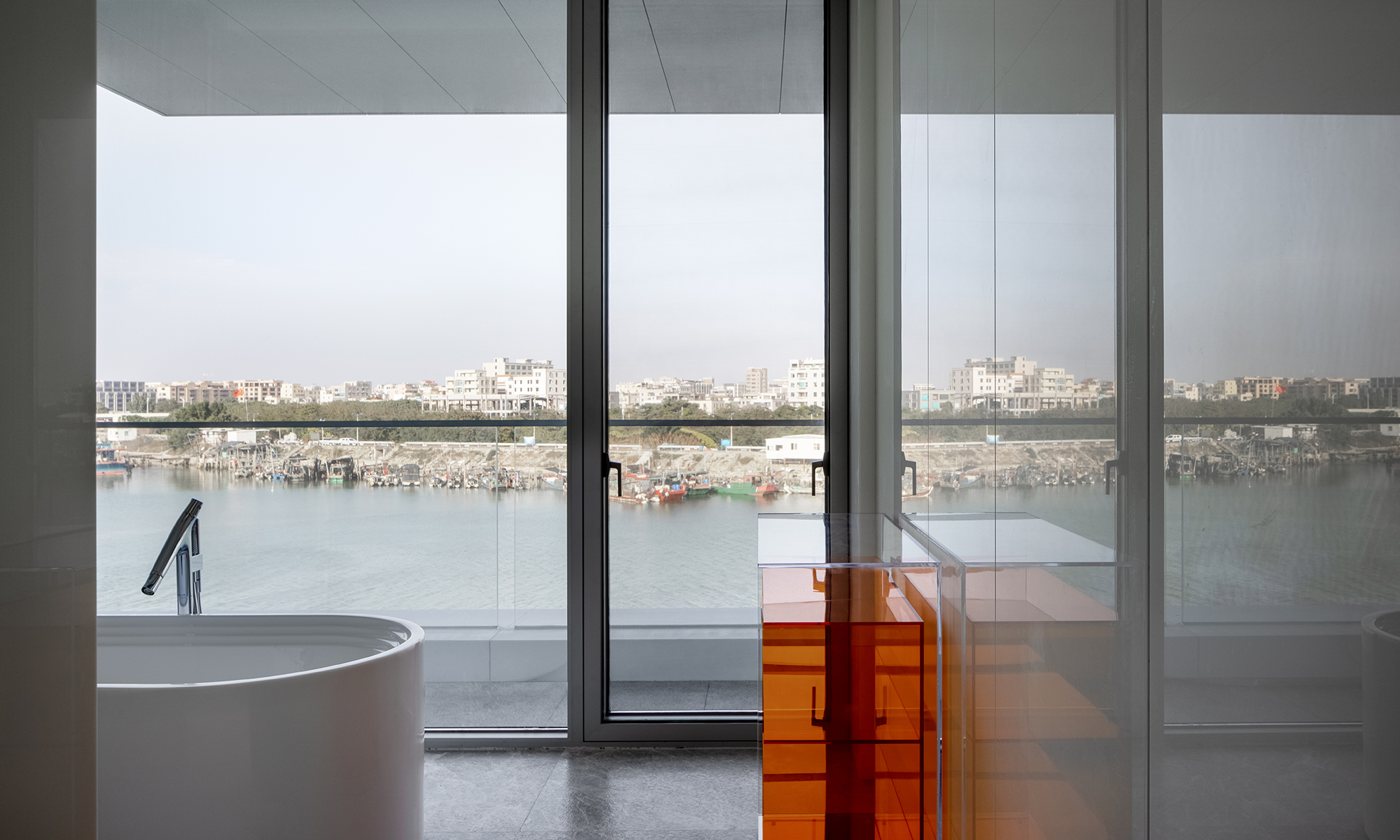
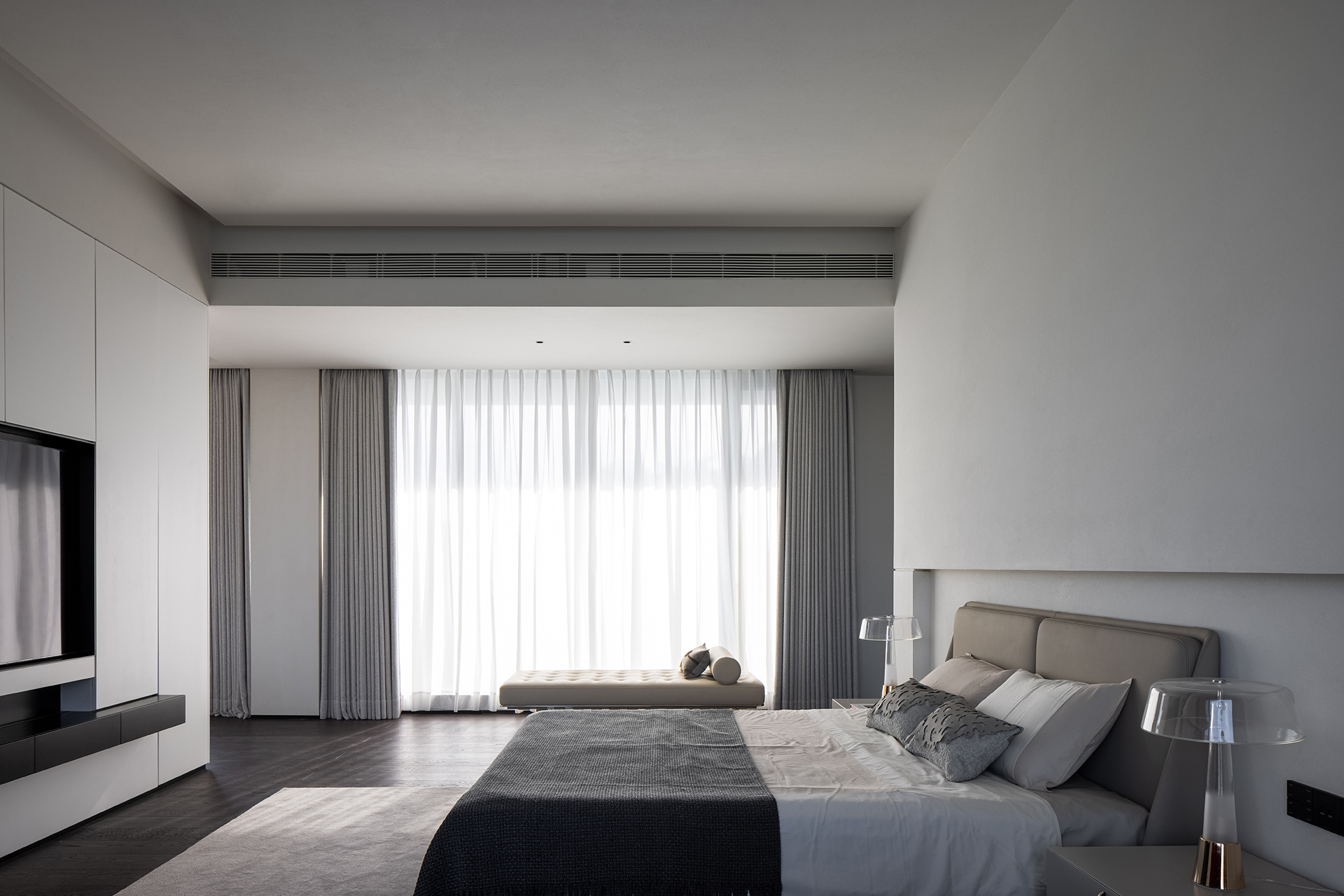
Receive our daily digest of inspiration, escapism and design stories from around the world direct to your inbox.
Ellie Stathaki is the Architecture & Environment Director at Wallpaper*. She trained as an architect at the Aristotle University of Thessaloniki in Greece and studied architectural history at the Bartlett in London. Now an established journalist, she has been a member of the Wallpaper* team since 2006, visiting buildings across the globe and interviewing leading architects such as Tadao Ando and Rem Koolhaas. Ellie has also taken part in judging panels, moderated events, curated shows and contributed in books, such as The Contemporary House (Thames & Hudson, 2018), Glenn Sestig Architecture Diary (2020) and House London (2022).
