Castle High is a minimalist farmhouse in the Pembrokeshire National Park
We tour Castle High by Hyde + Hyde Architects, a robust and contemporary farmhouse in the Pembrokeshire National Park for a local family

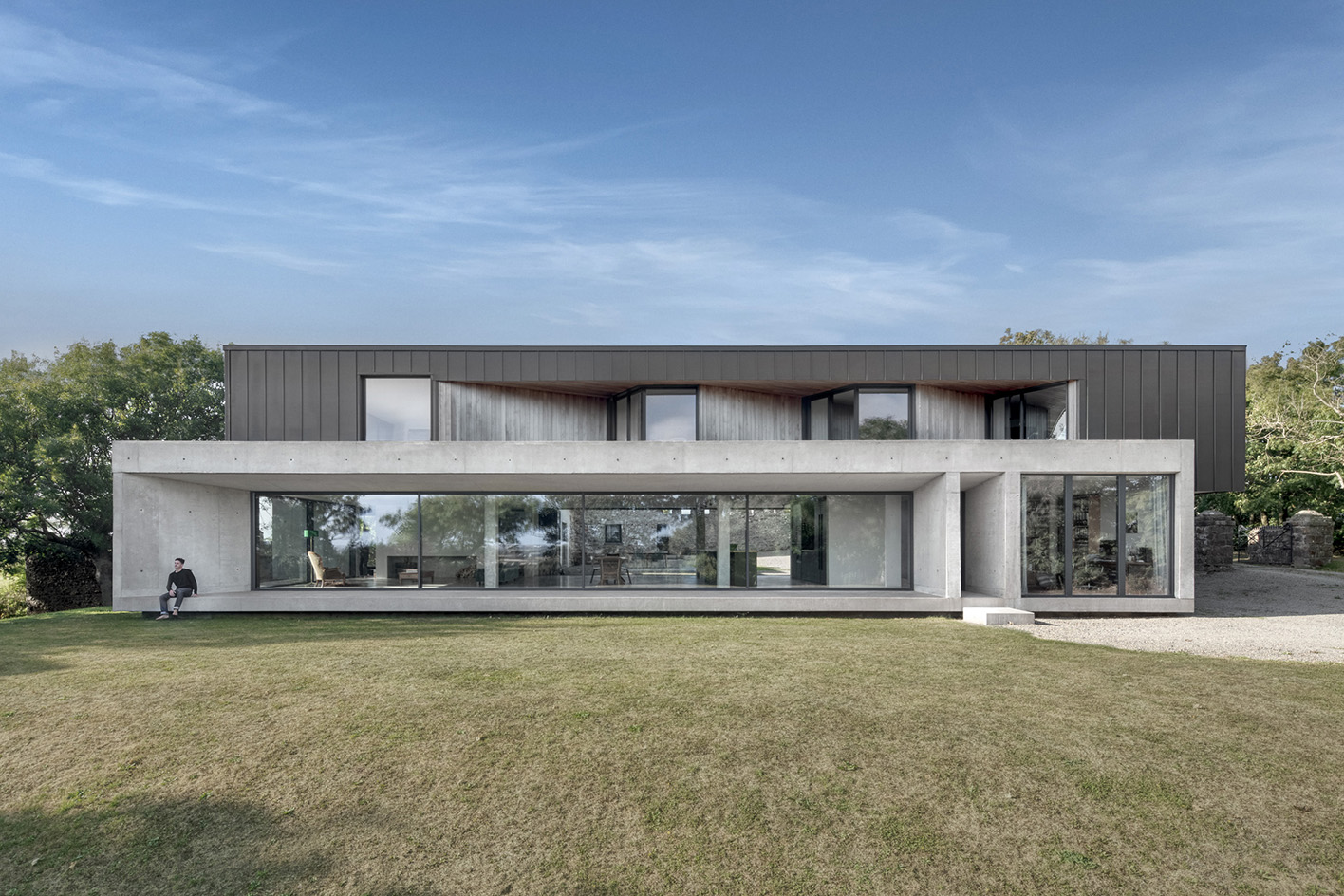
Receive our daily digest of inspiration, escapism and design stories from around the world direct to your inbox.
You are now subscribed
Your newsletter sign-up was successful
Want to add more newsletters?

Daily (Mon-Sun)
Daily Digest
Sign up for global news and reviews, a Wallpaper* take on architecture, design, art & culture, fashion & beauty, travel, tech, watches & jewellery and more.

Monthly, coming soon
The Rundown
A design-minded take on the world of style from Wallpaper* fashion features editor Jack Moss, from global runway shows to insider news and emerging trends.

Monthly, coming soon
The Design File
A closer look at the people and places shaping design, from inspiring interiors to exceptional products, in an expert edit by Wallpaper* global design director Hugo Macdonald.
Castle High brings together minimalist architecture and the needs of a contemporary working farmhouse. The project, a home designed in the Pembrokeshire National Park by Hyde + Hyde Architects, was a commission by a local family of farmers who were after an upgrade of their existing rural complex.
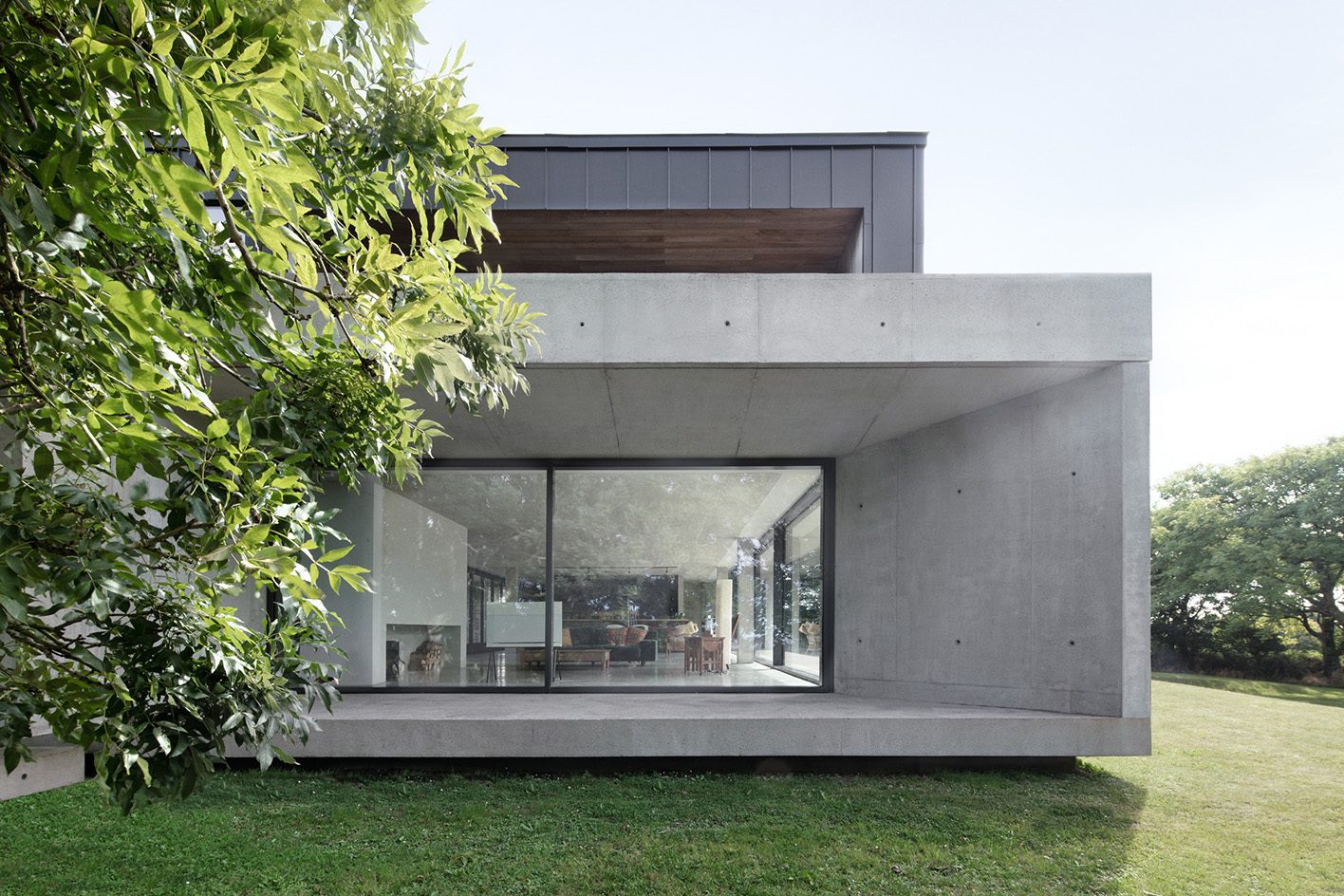
Castle High by Hyde + Hyde Architects: the back story
The idea for Castle High was born in 2010, and the scheme has been some ten years in the making. The client approached Hyde + Hyde for a masterplan to update their farming estate. It was soon determined that a new farmhouse was required.
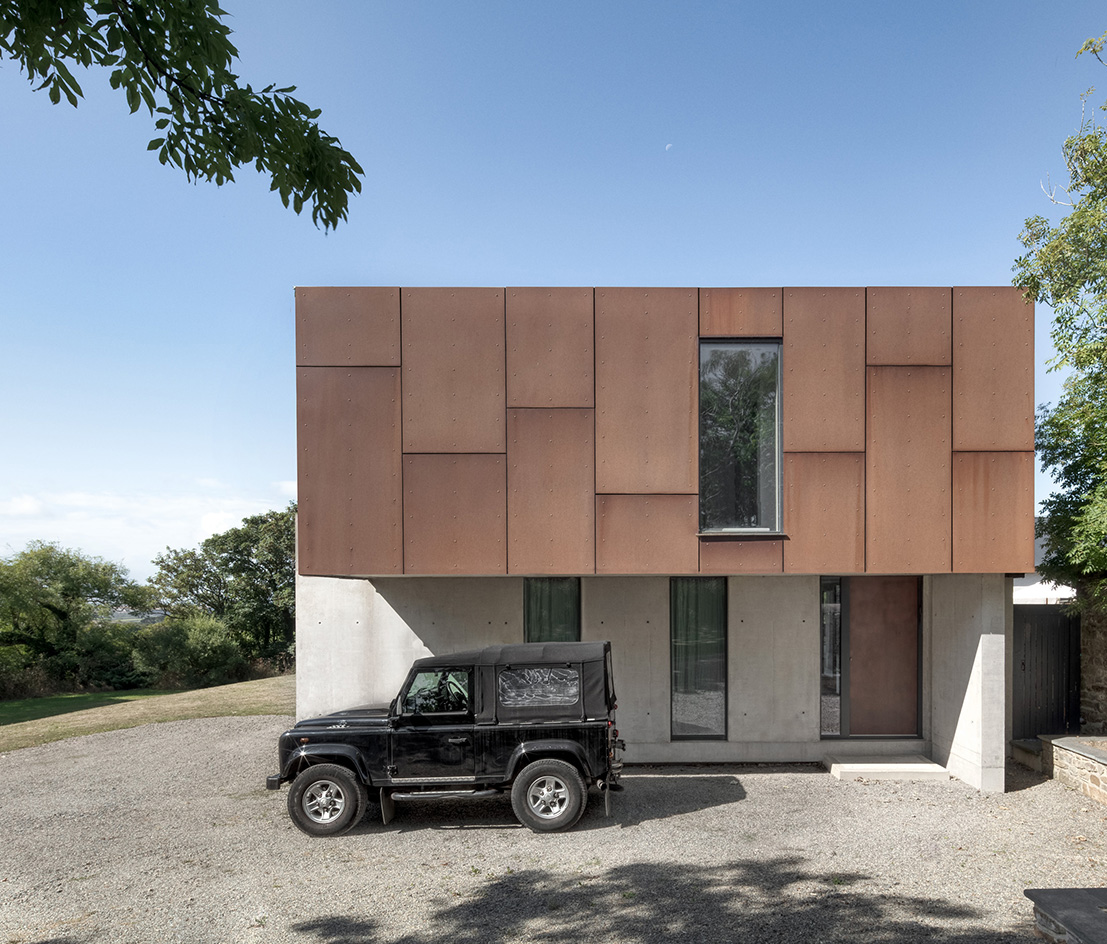
The architects obliged and worked collaboratively with their clients to create a new home that is rooted in robustness and resilience, but at the same time remains open and thoroughly contemporary in its function and aesthetics.
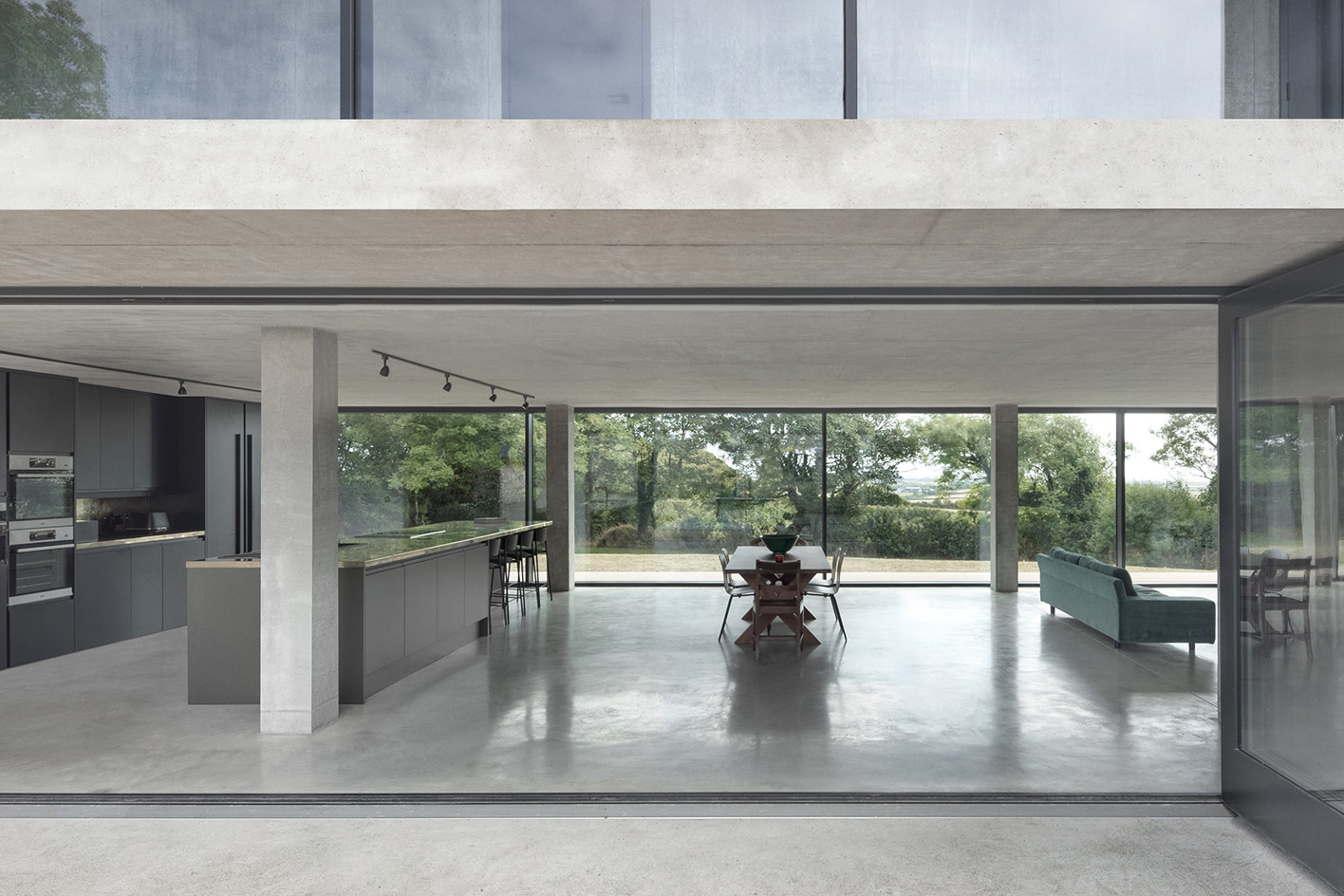
This balance is orchestrated by the juxtaposition of the design's strong, low, linear concrete forms – effectively two orthogonal volumes placed atop one another – and swathes of glazing that enclose the ground level. This means the living spaces connect freely to the outdoors, visually and physically, when doors draw back. But the concrete's sturdy nature anchors the whole to its site.
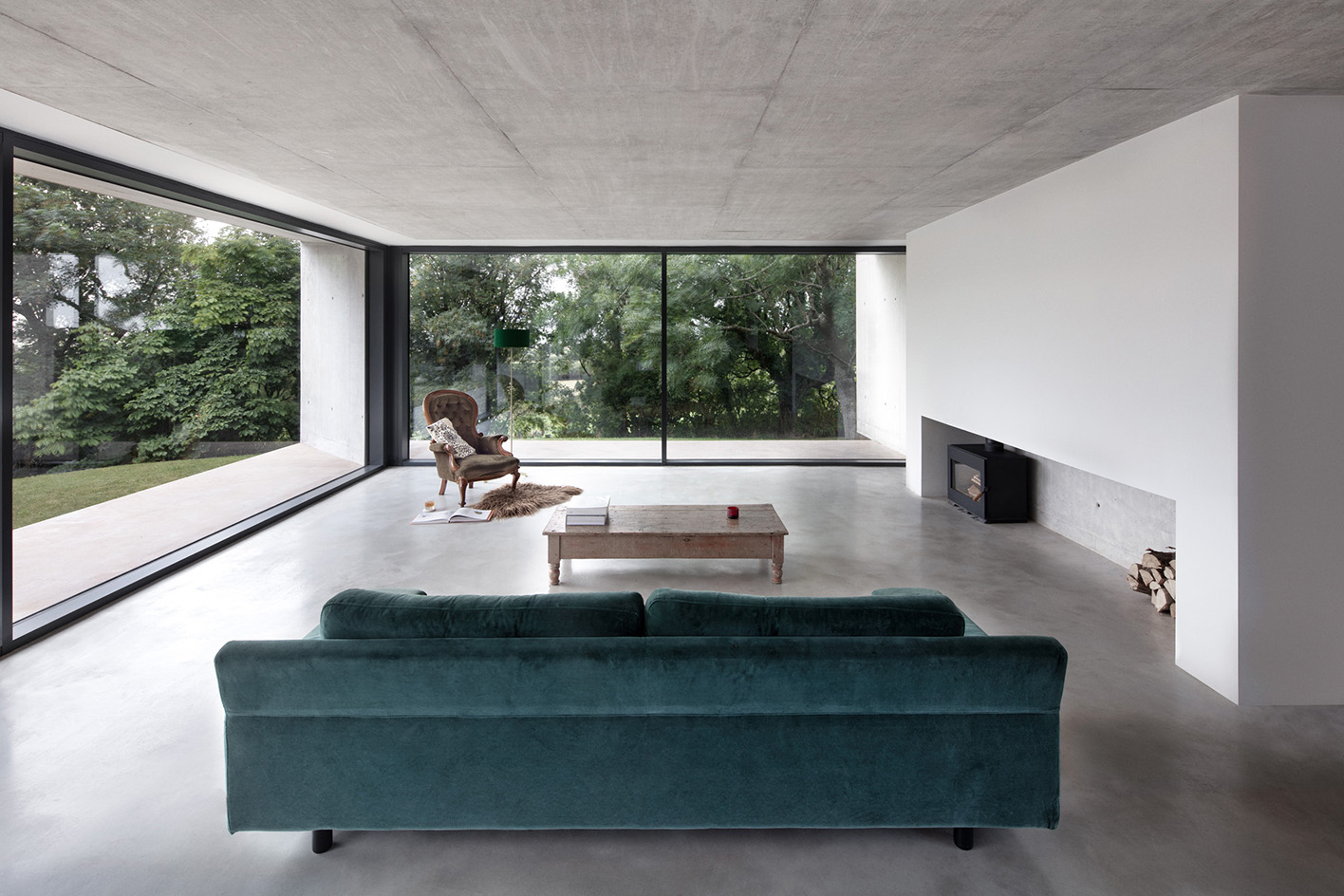
Inside, a traditional arrangement sees the living spaces placed on the ground level, and bedrooms upstairs. A principal suite is nestled on the western end, and a series of children's bedrooms sit behind the faceted façade's openings.
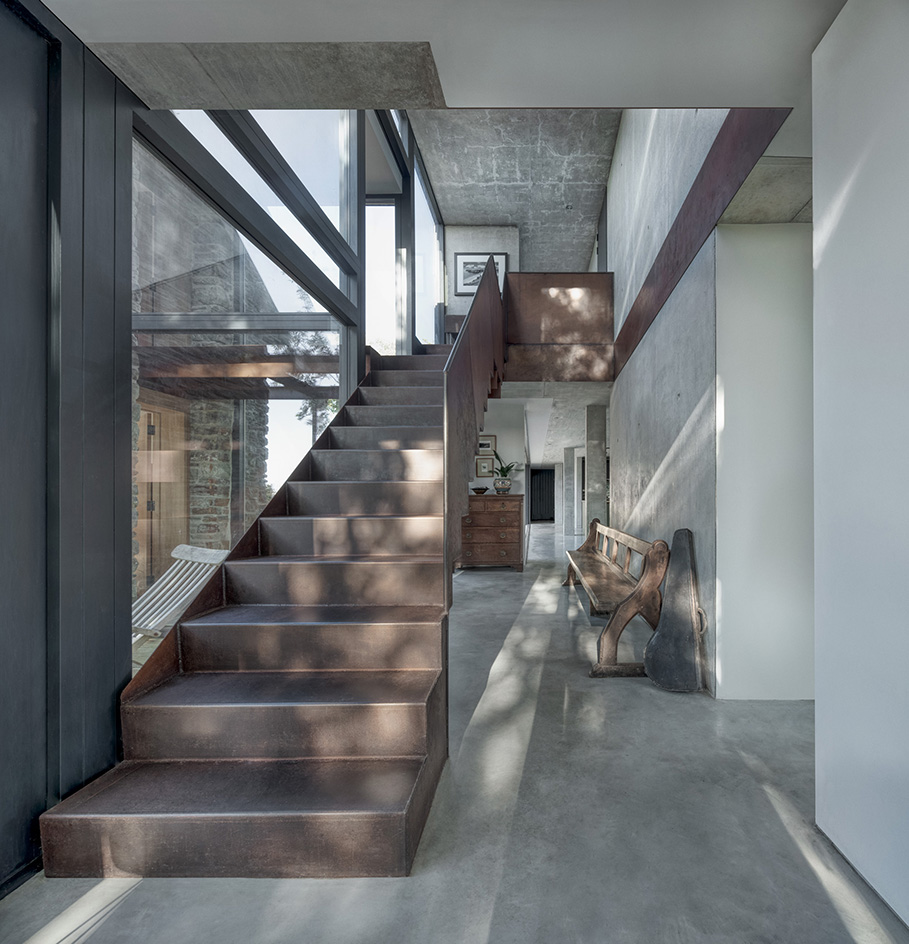
The scheme has high sustainable architecture ambitions too. A sequence of 8Kw solar panels, 20kw battery storage and a natural well form its current credentials, but the team's aim is for the home to soon become completely off grid and carbon neutral – wind turbines and further measures will ensure that this is achievable within the next few months.
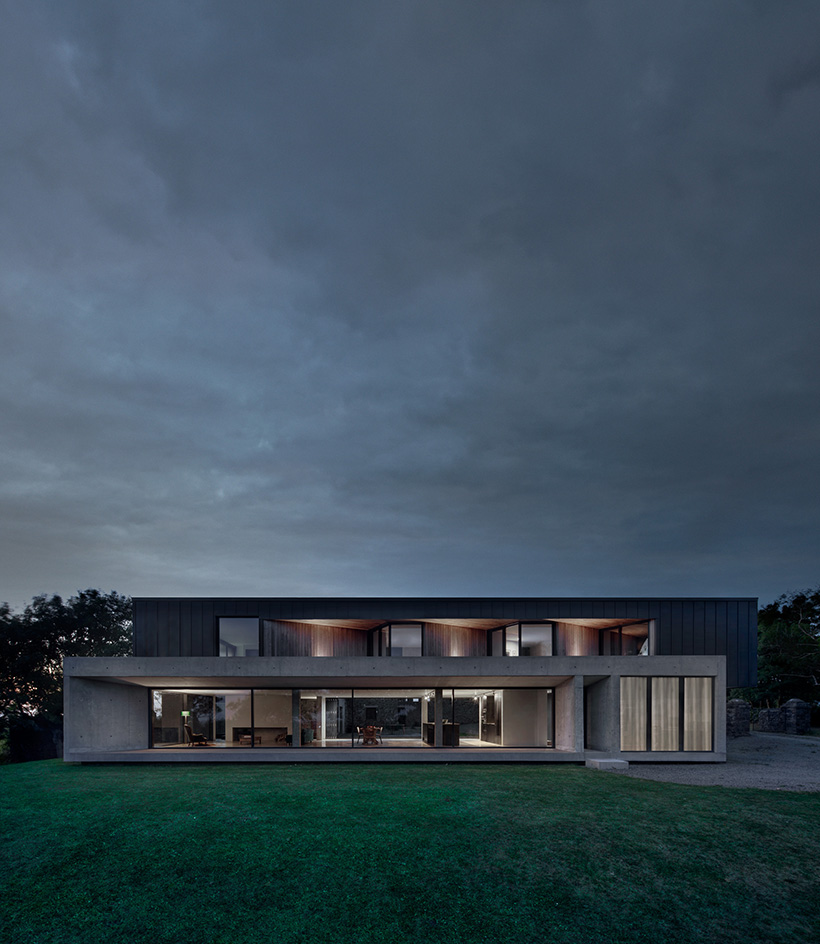
Receive our daily digest of inspiration, escapism and design stories from around the world direct to your inbox.
Ellie Stathaki is the Architecture & Environment Director at Wallpaper*. She trained as an architect at the Aristotle University of Thessaloniki in Greece and studied architectural history at the Bartlett in London. Now an established journalist, she has been a member of the Wallpaper* team since 2006, visiting buildings across the globe and interviewing leading architects such as Tadao Ando and Rem Koolhaas. Ellie has also taken part in judging panels, moderated events, curated shows and contributed in books, such as The Contemporary House (Thames & Hudson, 2018), Glenn Sestig Architecture Diary (2020) and House London (2022).
