Pamplona industrial space is transformed into serene private apartment
Spanish architecture studio Arrova transforms an industrial space in Pamplona into a private apartment that is a haven of calm
Iñaki Bergera - Photography
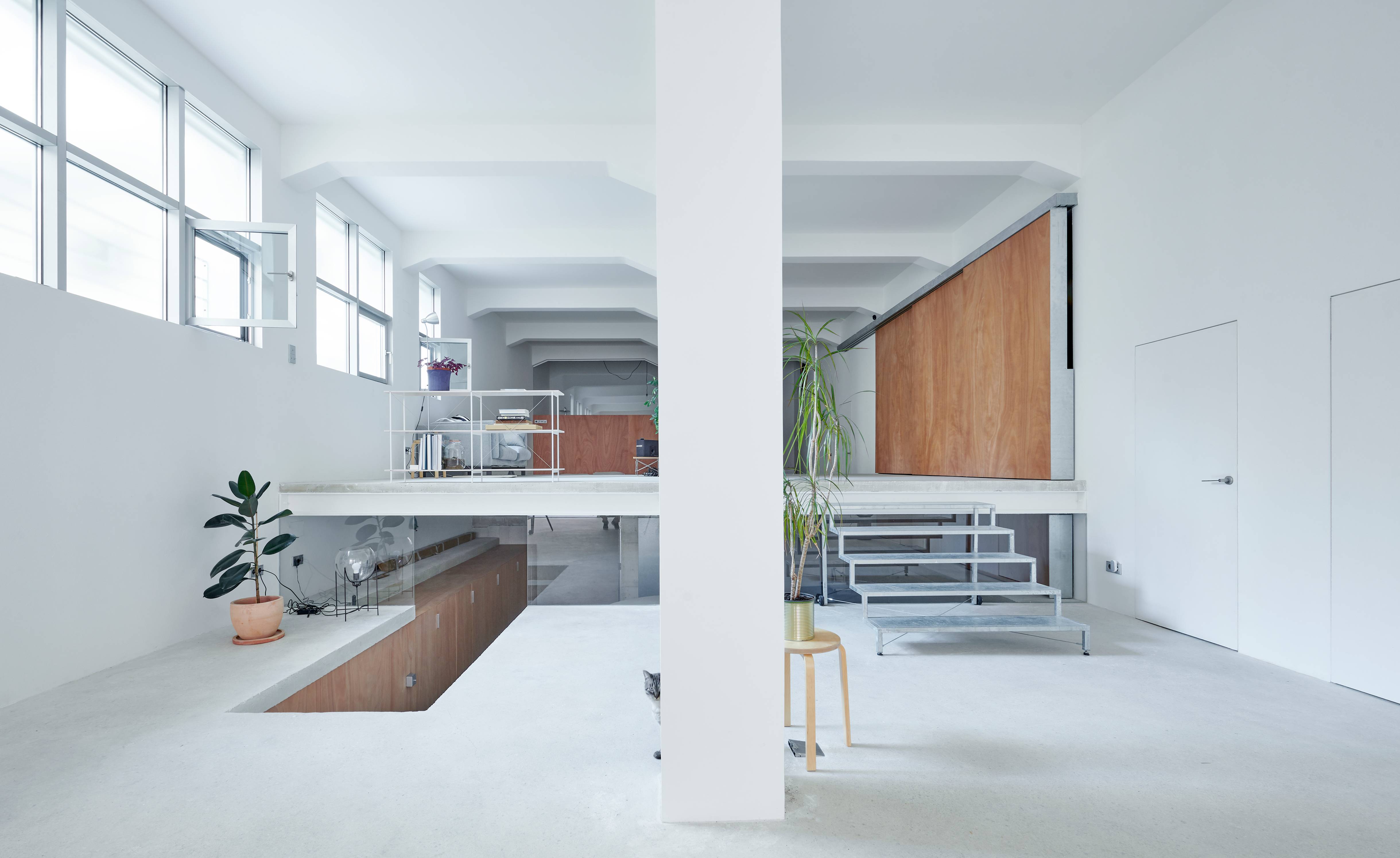
Receive our daily digest of inspiration, escapism and design stories from around the world direct to your inbox.
You are now subscribed
Your newsletter sign-up was successful
Want to add more newsletters?

Daily (Mon-Sun)
Daily Digest
Sign up for global news and reviews, a Wallpaper* take on architecture, design, art & culture, fashion & beauty, travel, tech, watches & jewellery and more.

Monthly, coming soon
The Rundown
A design-minded take on the world of style from Wallpaper* fashion features editor Jack Moss, from global runway shows to insider news and emerging trends.

Monthly, coming soon
The Design File
A closer look at the people and places shaping design, from inspiring interiors to exceptional products, in an expert edit by Wallpaper* global design director Hugo Macdonald.
The traditional loft apartment arose out of the transformation of an industrial space into a residential one, bringing a commercial scale and space to the domestic realm. Over the years, the term has been much debased as square footages shrink and oxymoronic terms like ‘new-build lofts’ creep onto the market.
It’s therefore refreshing to find a post-industrial residence that retains all the character of the original space.
Loft A: converted industrial space in Pamplona
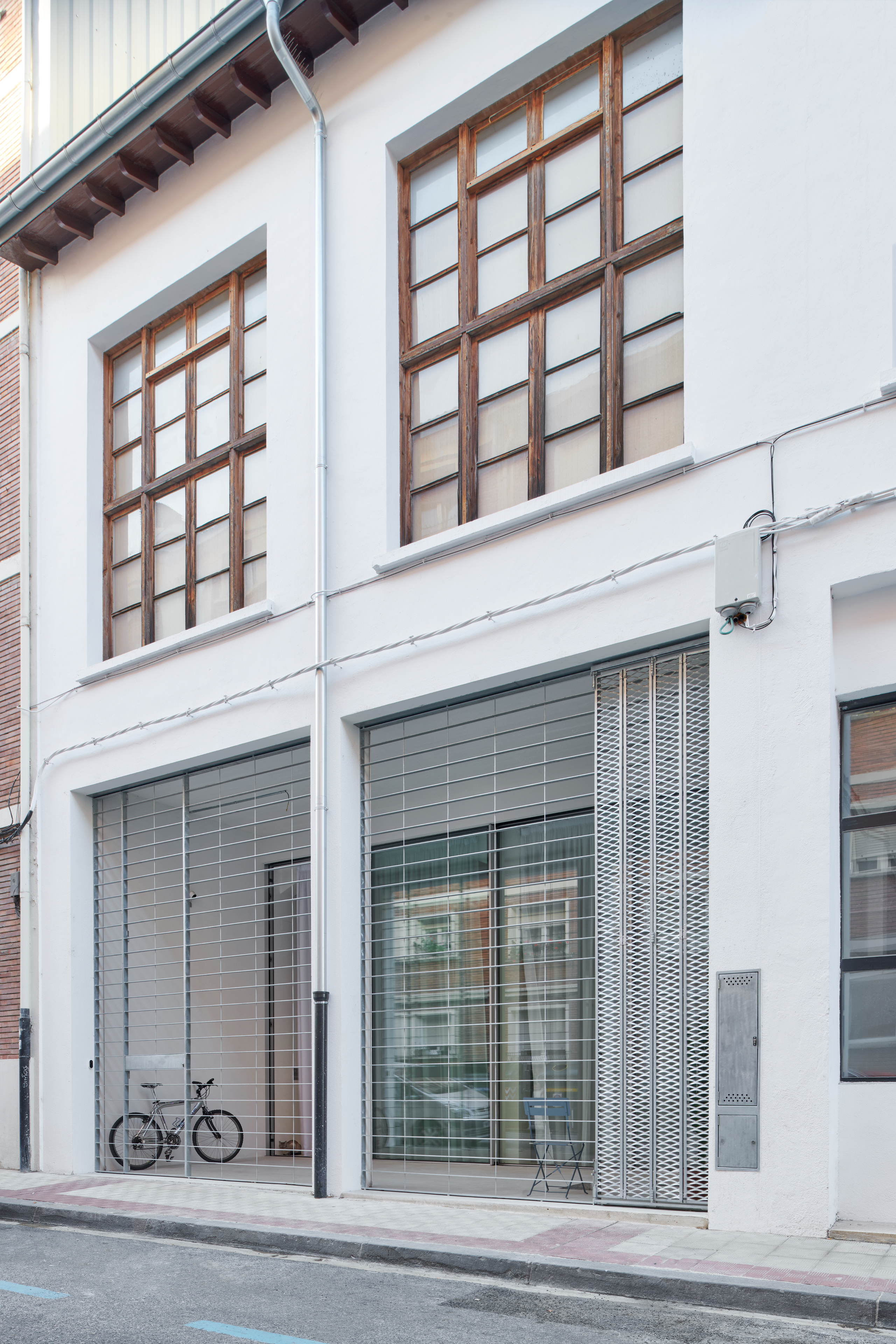
Loft A began life as a motorbike repair shop in Pamplona’s Milagrosa district, south of the city centre. Designed by Cristina Vergara and Enrique Rojo of Arrova (Atelier Rojo-Vergara), the project was intended to be a prototype for the area, which has a large number of abandoned and redundant industrial properties. ‘Their transformation would greatly help to revitalise the area,’ the architects write.
Arrova was set up in 2018 and has offices in Pamplona and Zurich. Before that, Rojo studied in Spain, the UK and Switzerland, and worked at the Zurich office of Raumbureau. Vergara also studied in Spain, before working for David Chipperfield Architects in Shanghai and EM2N Architekten in Zurich.
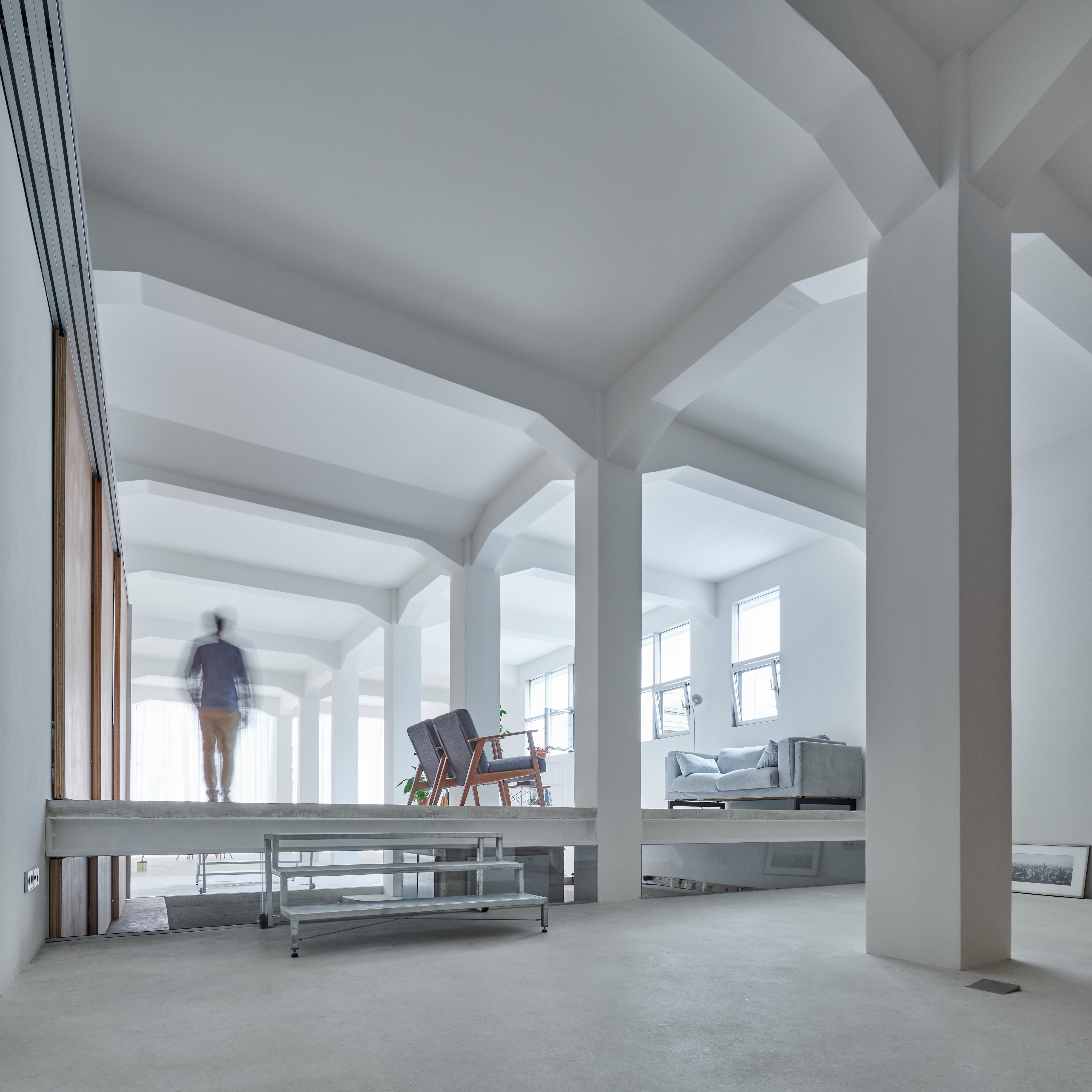
The first job was to strip out all the unnecessary internal elements, opening up the space to its full extent. The reinforced concrete structure is therefore laid bare and forms the bones of the composition, with the angle beams and columns setting up a rhythm within the space.
The newly liberated interior enables light to come in from both ends, with the original entrance turned into a semi-private porch space that provides an arrival sequence, shielding the living space behind a wall of glass and a sheer floor-to-ceiling curtain.
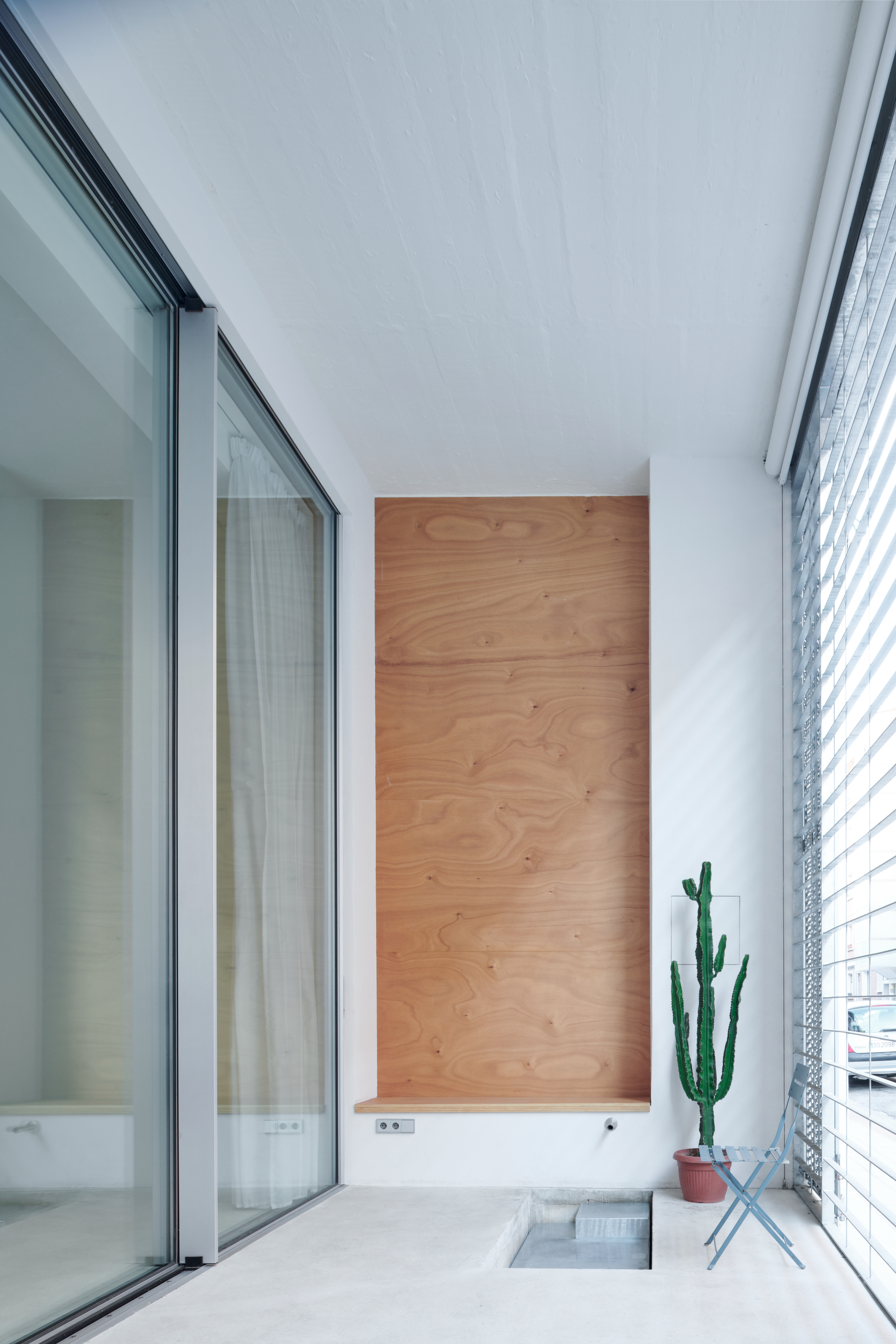
The floorplan is simplicity itself, maximising every available square metre by pushing all the services – kitchen and bathroom – to the edge of the structure. A central plinth, raised six steps above the principal floor level, divides the space.
Receive our daily digest of inspiration, escapism and design stories from around the world direct to your inbox.
Step down and you enter a sunken kitchen and study area, with iroko wood counters set beneath the floor slab and glass screens to bring in light. The study is lined with raw shuttered concrete, left unadorned to contrast with the white-painted original frame. The original foundations are also laid bare.

Rojo describes it as a ‘domestic stage pit’, a counterpoint to the theatrical podium for living above it. The slim aluminium-framed staircases that provide access to the podium are also movable, allowing for different configurations. A sleeping area is located to the rear, behind a large wooden screen, with sight lines throughout the whole apartment interior preserved wherever possible.
‘This strategy of undefined spaces is what allows the user to appropriate the space according to their needs,’ say the architects. ‘After all, a loft must be, as its etymology indicates, an open place, a timeless place in which to live and work in a flexible manner.’
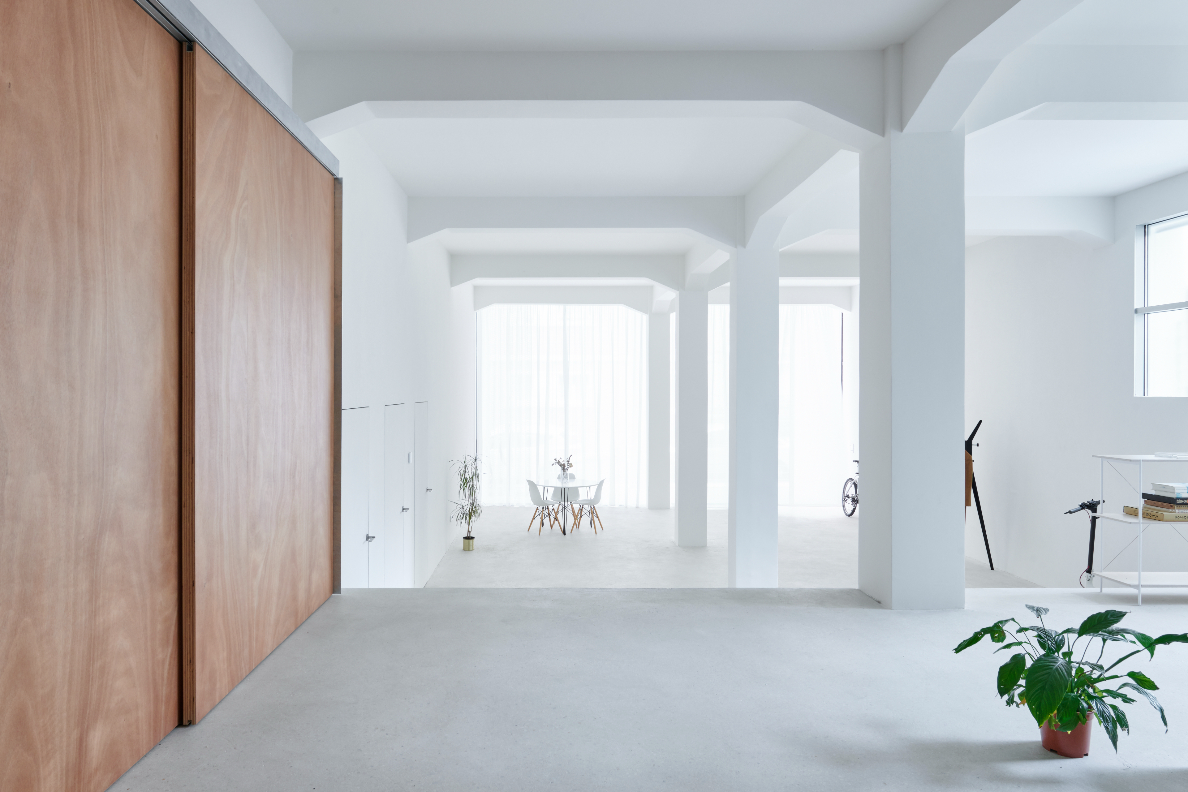
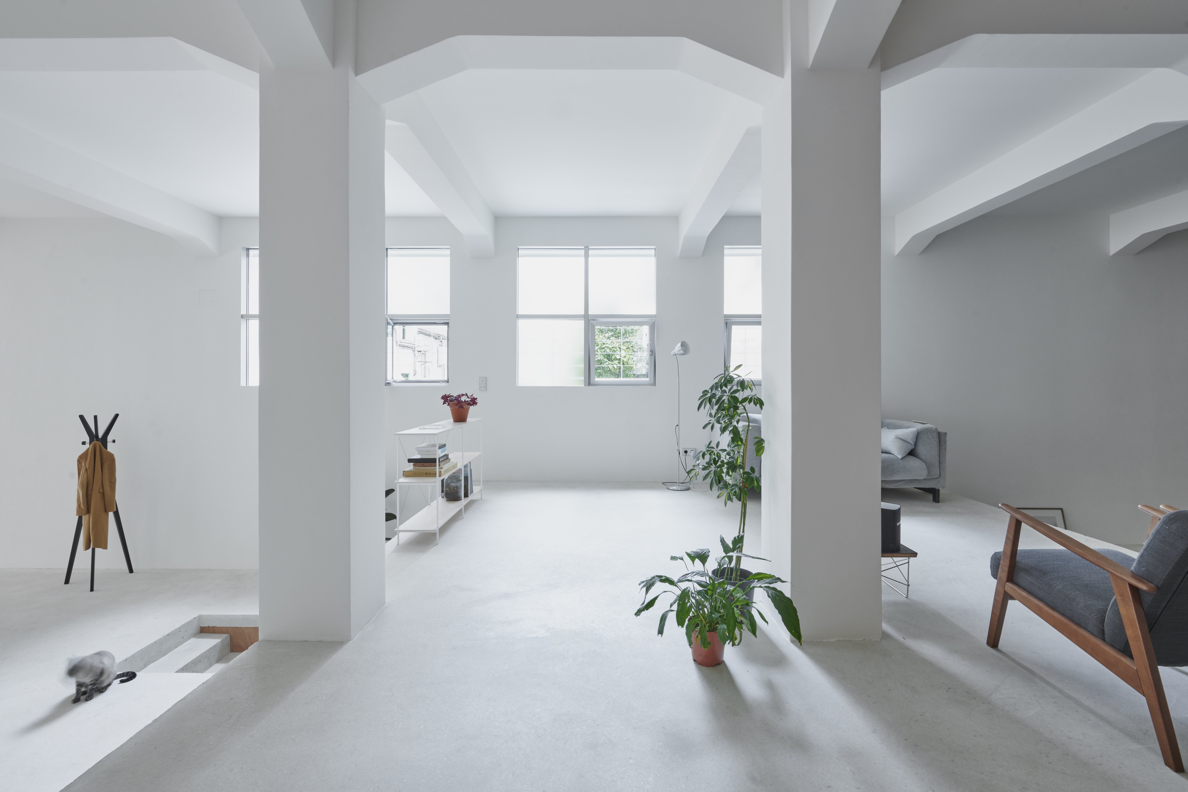
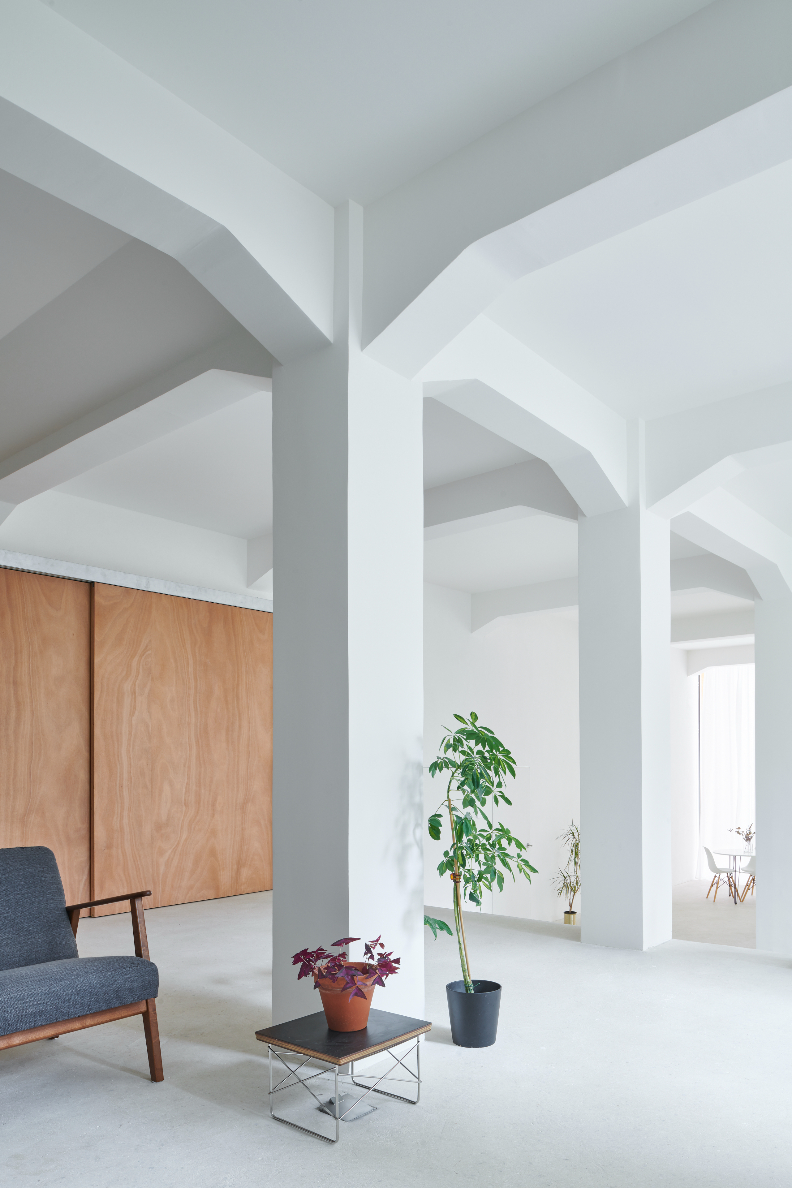
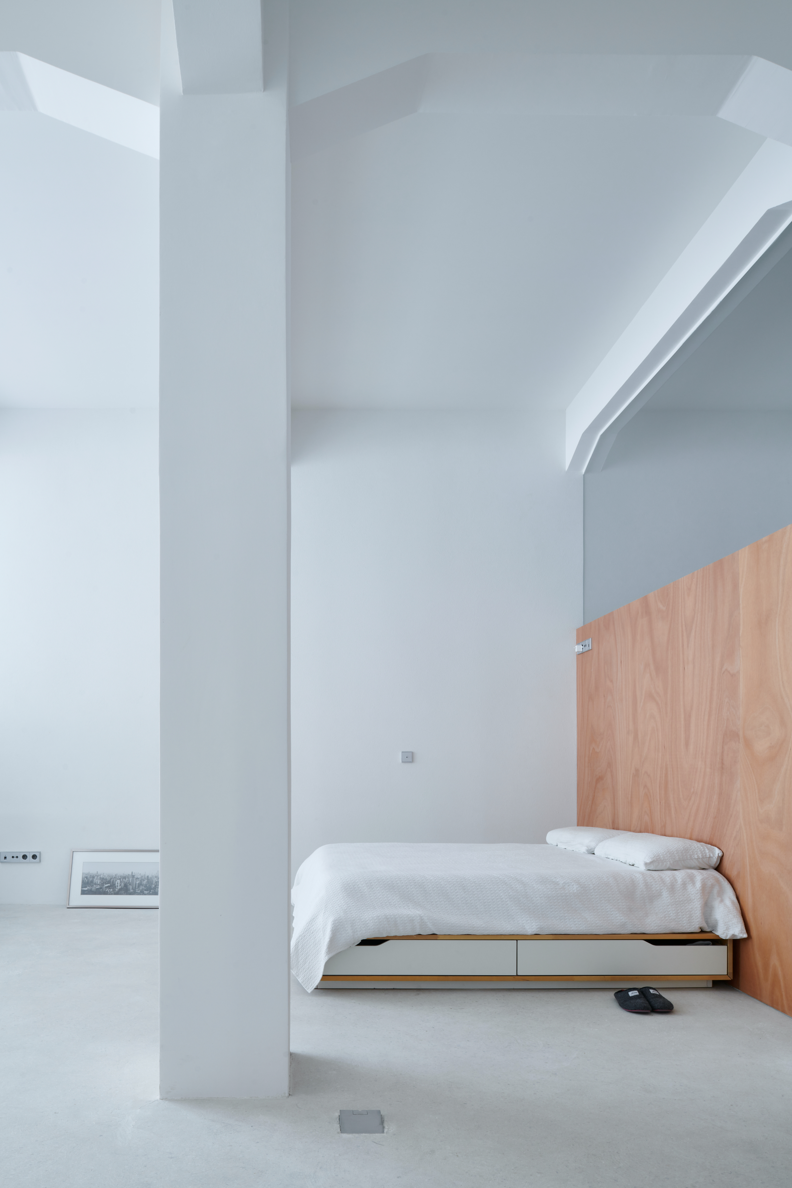
INFORMATION
Arrova.eu
Jonathan Bell has written for Wallpaper* magazine since 1999, covering everything from architecture and transport design to books, tech and graphic design. He is now the magazine’s Transport and Technology Editor. Jonathan has written and edited 15 books, including Concept Car Design, 21st Century House, and The New Modern House. He is also the host of Wallpaper’s first podcast.