Contemporary Chandigarh house balances minimalism and warmth
Residence 145 by Charged Voids is a new contemporary Chandigarh house

Javier Callejas Sevilla - Photography
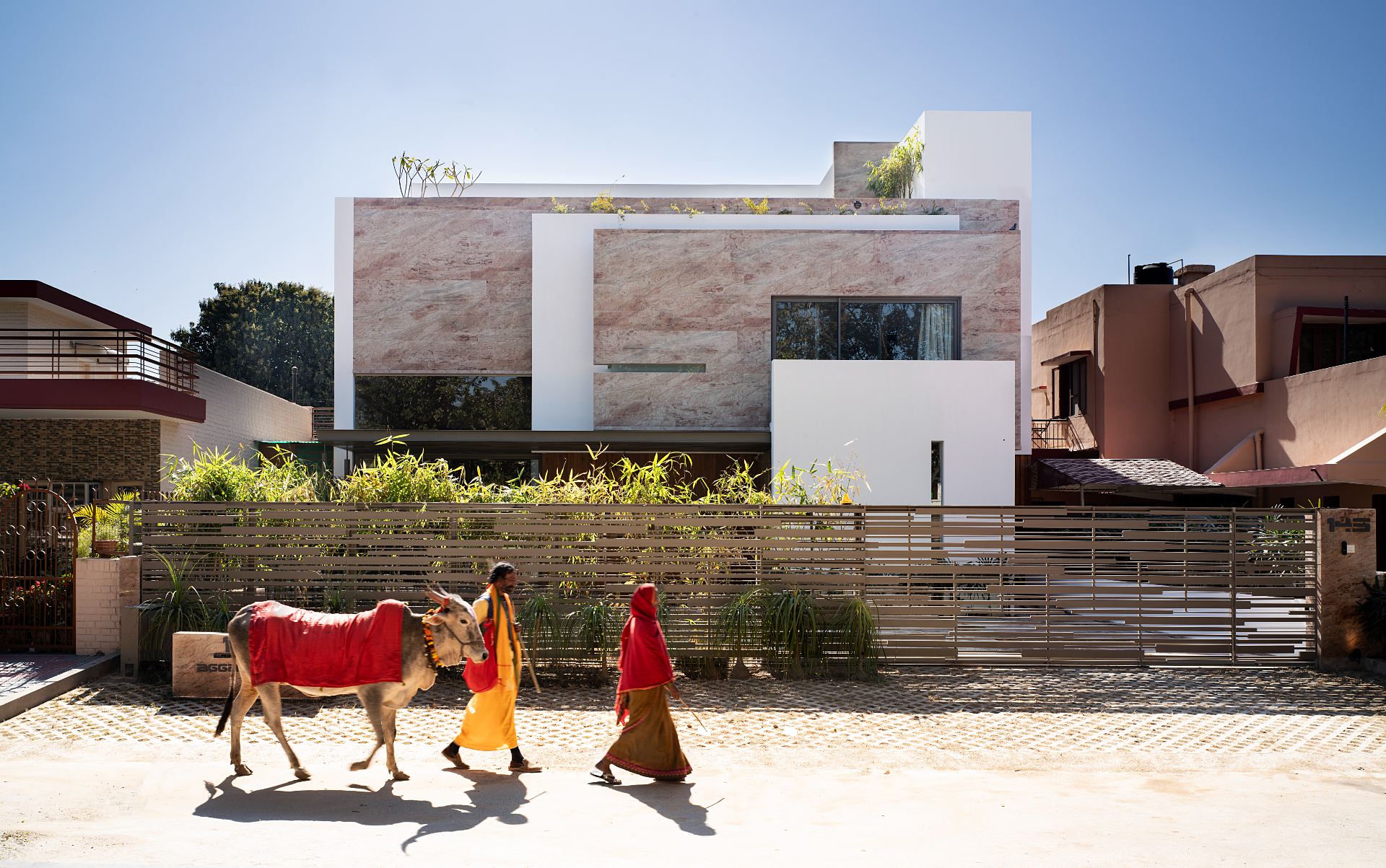
Receive our daily digest of inspiration, escapism and design stories from around the world direct to your inbox.
You are now subscribed
Your newsletter sign-up was successful
Want to add more newsletters?

Daily (Mon-Sun)
Daily Digest
Sign up for global news and reviews, a Wallpaper* take on architecture, design, art & culture, fashion & beauty, travel, tech, watches & jewellery and more.

Monthly, coming soon
The Rundown
A design-minded take on the world of style from Wallpaper* fashion features editor Jack Moss, from global runway shows to insider news and emerging trends.

Monthly, coming soon
The Design File
A closer look at the people and places shaping design, from inspiring interiors to exceptional products, in an expert edit by Wallpaper* global design director Hugo Macdonald.
The north Indian city of Chandigarh is perhaps best known for its abudnance in iconic modernist architecture, by Le Corbusier, Pierre Jeanneret, Jane Drew and Edward Maxwell Fry. Of course, contemporary Indian architecture thrives there too. Residence 145 by design studio Charged Voids is a case in point. This is a Chandigarh house designed to juggle openness and privacy, warmth and minimalist architecture, as well as ensuring it provides ample space to house three generations of the owners' family.
The architecture team worked with a composition of opaque surfaces and voids to find the right balance between creating a flowing, modern home that features plenty of natural light and views, and maintaining the residents' privacy. Given the project's multi-generational aspect, Charged Voids crafted a plan that ticks all boxes. ‘The layout of the house is centred on the idea of connected living. A strong connection with the outdoors is established through internal courtyards, with the interior spaces framing sunny views of the landscape,' the designers explain.
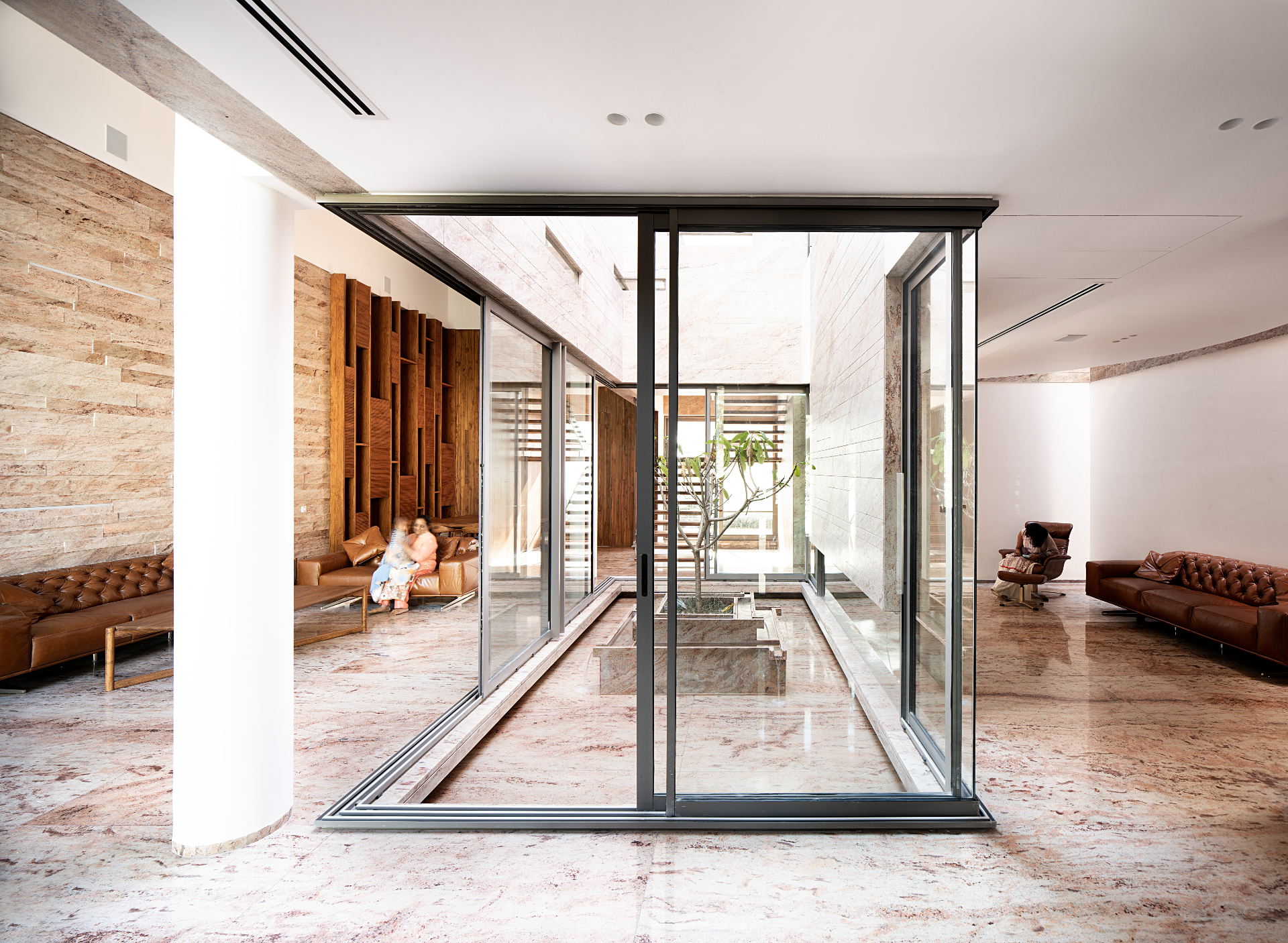
The Chandigarh house's distinctive, and unmistakably contemporary facade is made of monolithic volumes in natural stone and white plaster. Behind these, the home is cleverly divided into distinct public and private zones, while a central open air courtyard unites everything. An open-plan, double-height living-and-dining hall is central to the former, wrapped around the central courtyard. A staircase leads to bedrooms and a kitchen on the first floor, and further accomodation as well as a roof terrace and bar for al fresco entertaining at the top level.
The interiors are kept clean and minimalist, drawing on the region's light and the quality of the natural materials used. ‘The material palette is reserved to the bare minimum, with the same stone that is used for exterior finishes extending to the interior walls and flooring. The beige and white tones are accompanied by the warm colours of the millwork and furniture,' the team says.
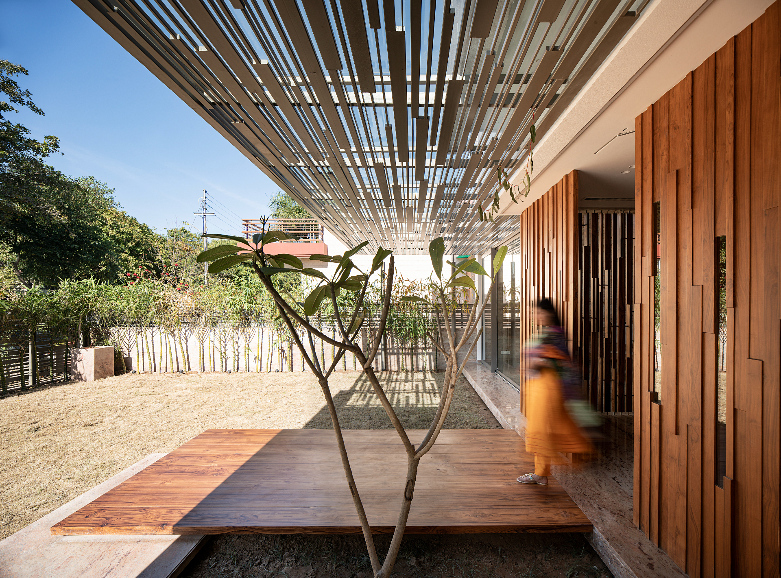
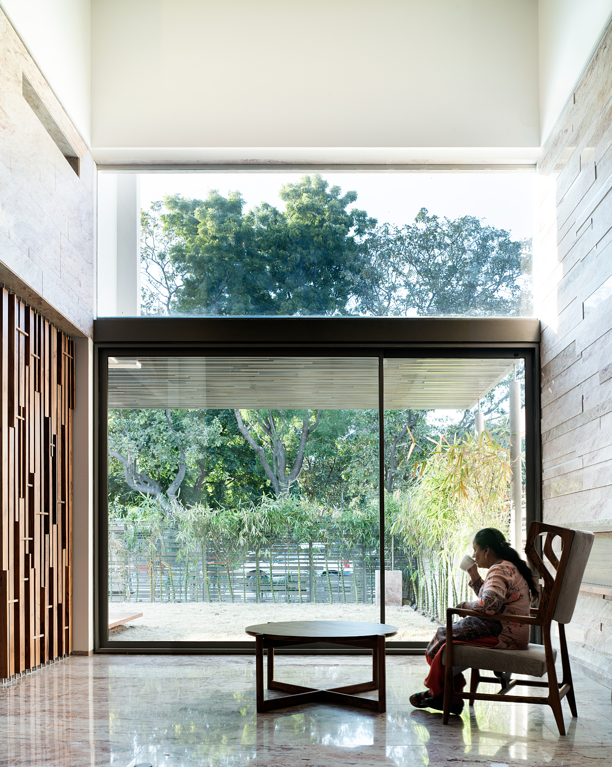
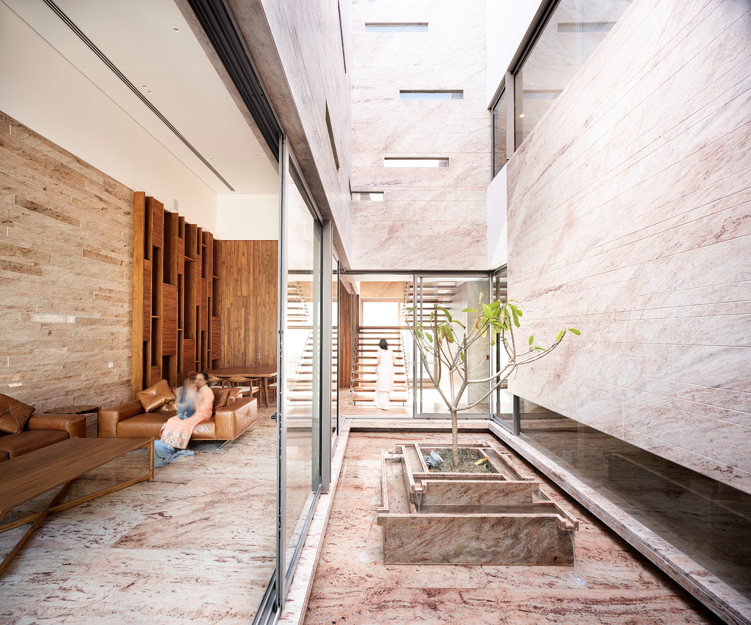
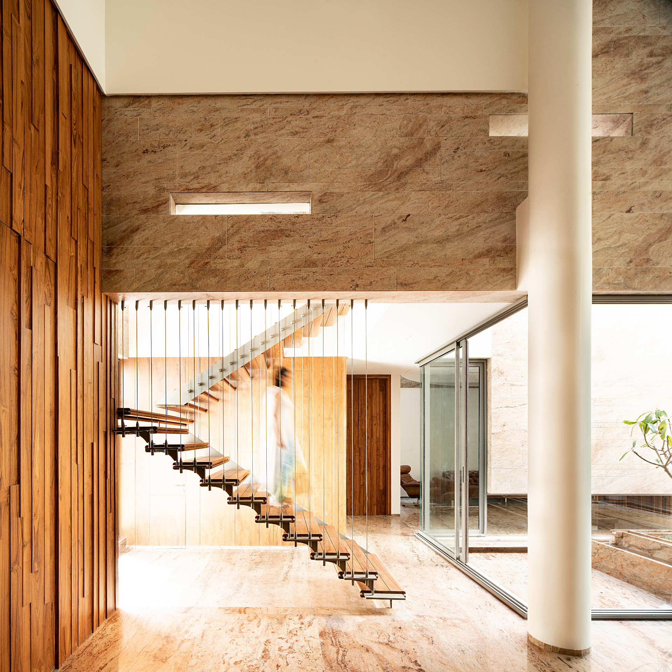
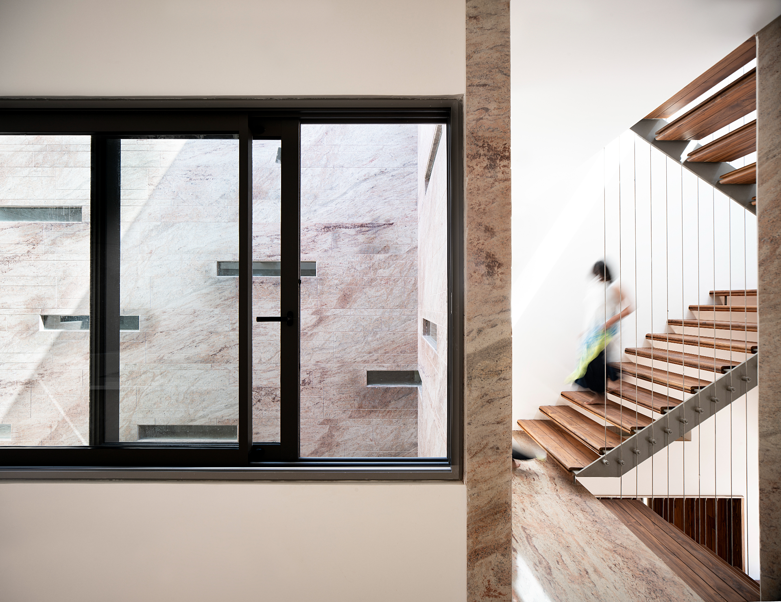
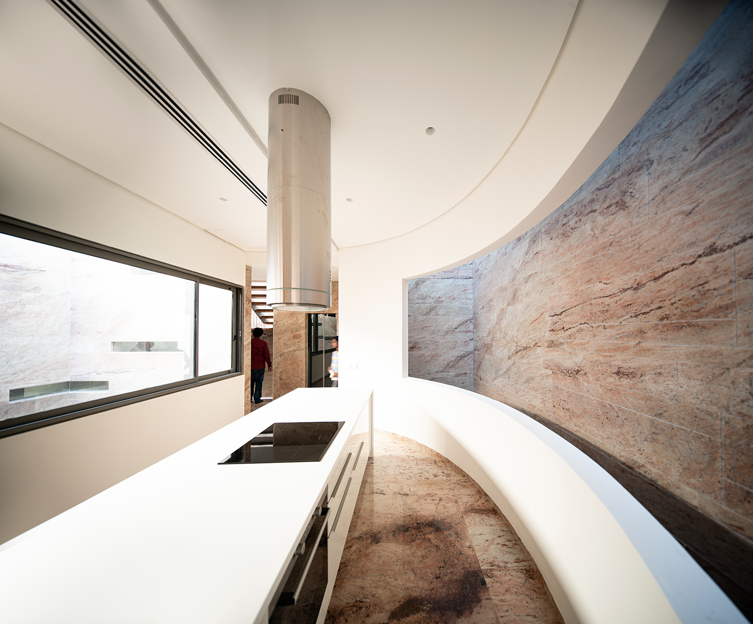
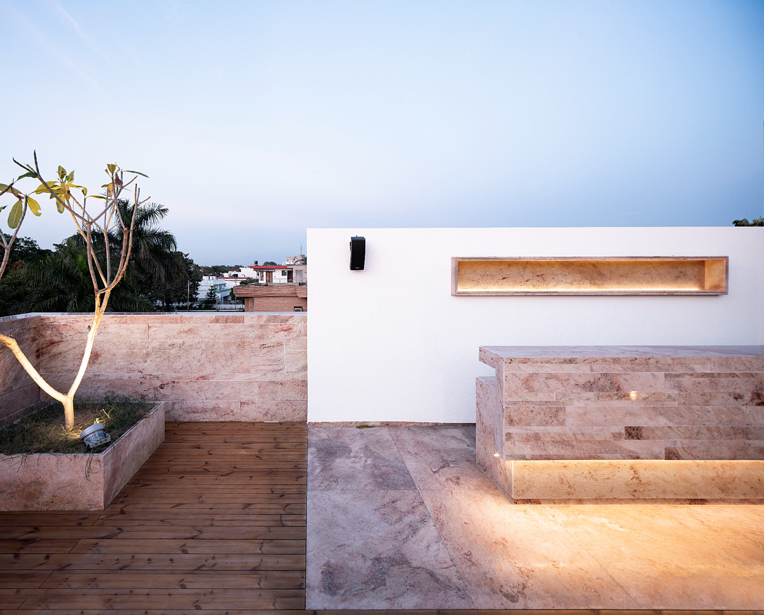
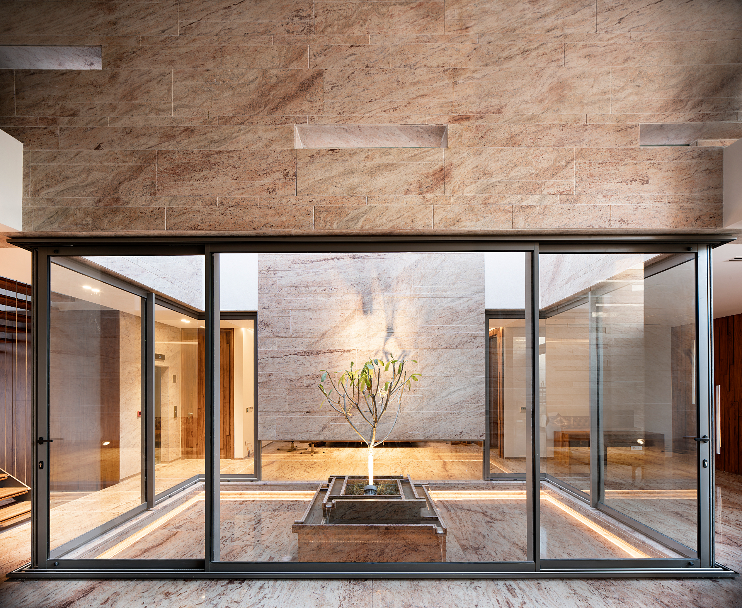
INFORMATION
Receive our daily digest of inspiration, escapism and design stories from around the world direct to your inbox.
Ellie Stathaki is the Architecture & Environment Director at Wallpaper*. She trained as an architect at the Aristotle University of Thessaloniki in Greece and studied architectural history at the Bartlett in London. Now an established journalist, she has been a member of the Wallpaper* team since 2006, visiting buildings across the globe and interviewing leading architects such as Tadao Ando and Rem Koolhaas. Ellie has also taken part in judging panels, moderated events, curated shows and contributed in books, such as The Contemporary House (Thames & Hudson, 2018), Glenn Sestig Architecture Diary (2020) and House London (2022).
