O’Sullivan Skoufoglou crafts minimalist timber-clad Kensington interior
Kensington Place, a new residential renovation and extension in London, by emerging architecture studio O'Sullivan Skoufoglou, brings together warm wood and minimalism

Ståle Eriksen - Photography
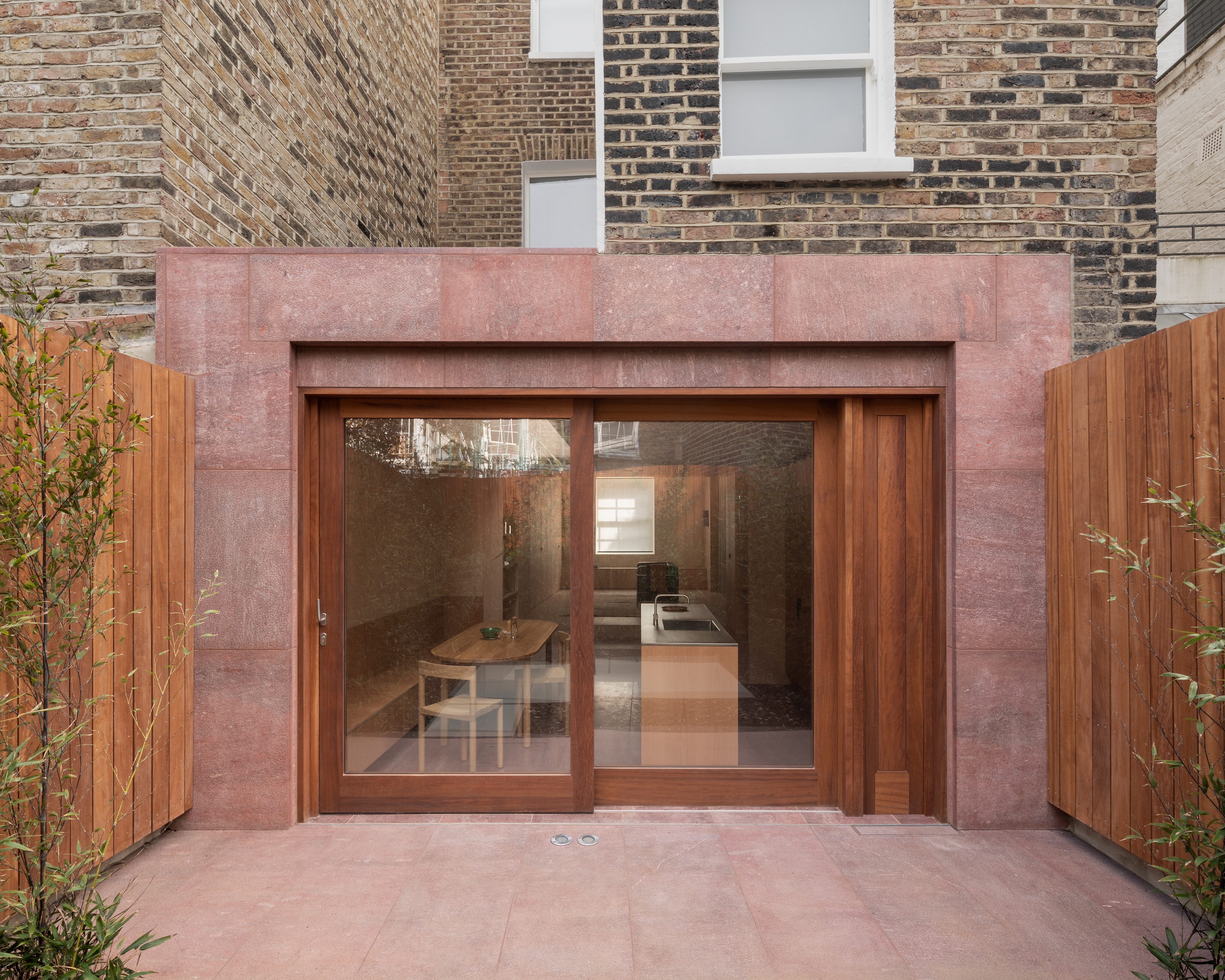
Receive our daily digest of inspiration, escapism and design stories from around the world direct to your inbox.
You are now subscribed
Your newsletter sign-up was successful
Want to add more newsletters?

Daily (Mon-Sun)
Daily Digest
Sign up for global news and reviews, a Wallpaper* take on architecture, design, art & culture, fashion & beauty, travel, tech, watches & jewellery and more.

Monthly, coming soon
The Rundown
A design-minded take on the world of style from Wallpaper* fashion features editor Jack Moss, from global runway shows to insider news and emerging trends.

Monthly, coming soon
The Design File
A closer look at the people and places shaping design, from inspiring interiors to exceptional products, in an expert edit by Wallpaper* global design director Hugo Macdonald.
Emerging London architecture practice and 2021 Wallpaper* Architects’ Directory alumnus O'Sullivan Skoufoglou has just completed Kensington Place, a meticulous and masterful renovation and extension of an existing property in west London. The house, a family home for a pair of art lovers, represents not only a comfortable and functional Kensington interior; it is also a masterclass in balancing domestic warmth, function and Nordic minimalism.
The project, a mid-19th century Victorian terraced house within a conservation area, was a brief from a family who had lived there since the 1970s – but now, with grown children who had fled the nest, wanted to readdress their home's arrangement and interiors to suit their changing needs and circumstances. Unifying the lower-ground level, which felt fragmented, defined by a low ceiling, and redesigning its existing conservatory, were key parts of the commissioning programme, explain the architects, who looked at creating ‘open, liveable spaces connected to the once-forgotten courtyard space at the rear'.
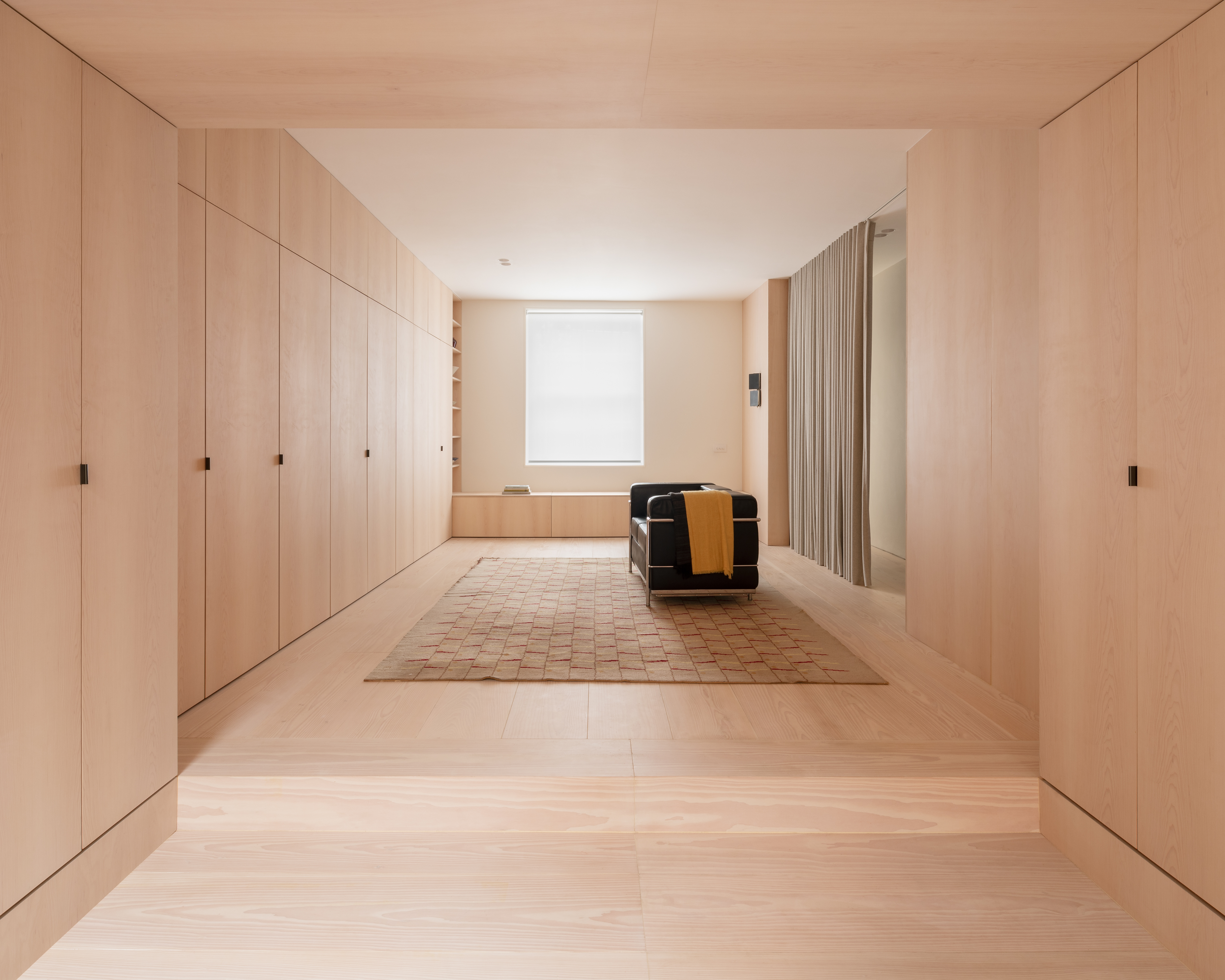
The team, led by firm co-founders Jody O'Sullivan and Amalia Skoufoglou, got to work, crafting an interior wrapped in warm wood in soft tones and clean surfaces that foster serenity and an overall uncluttered feel. An attitude that nods to Nordic minimalism is reinforced by natural wood throughout and luscious flooring in generous Douglas fir planks.
At the same time, the rear was completely reimagined into a pink-hued garden pavilion. ‘The new rear wall has one large opening to allow the utmost light into the space and to enhance the conversation with the intimate garden. Its materiality, red porphyry stone and custom-made iroko sliding timber frames, was considered with attention and careful evaluation to its context, envisioned to be sympathetic with the historic fabric yet durable,' the architects say.
The new aesthetic approach is supported by careful fine-tuning of the home's functionality too – with new ventilation techniques, enhanced natural lighting throughout and a reinvented layout that separates public and private areas smartly across floors – helping to transform this home into a thoroughly refreshed, 21st-century Kensington interior.
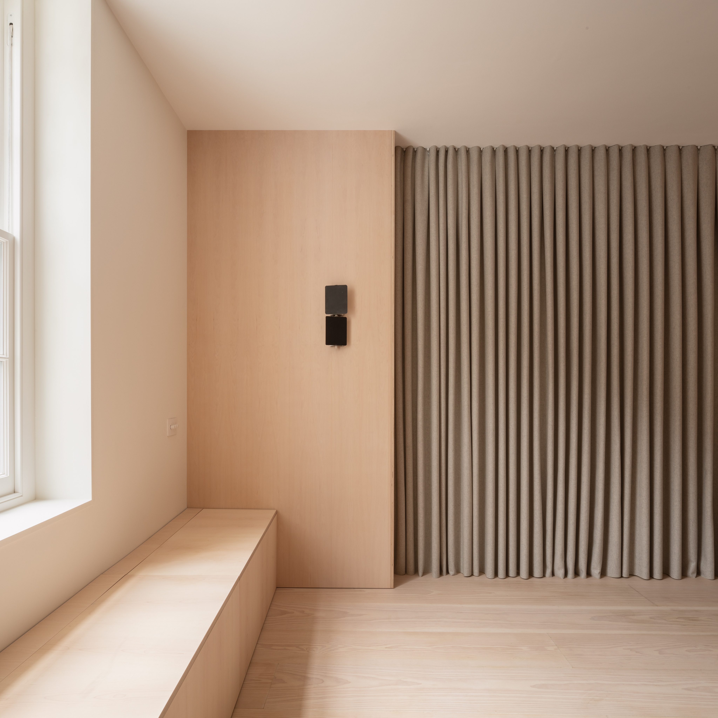
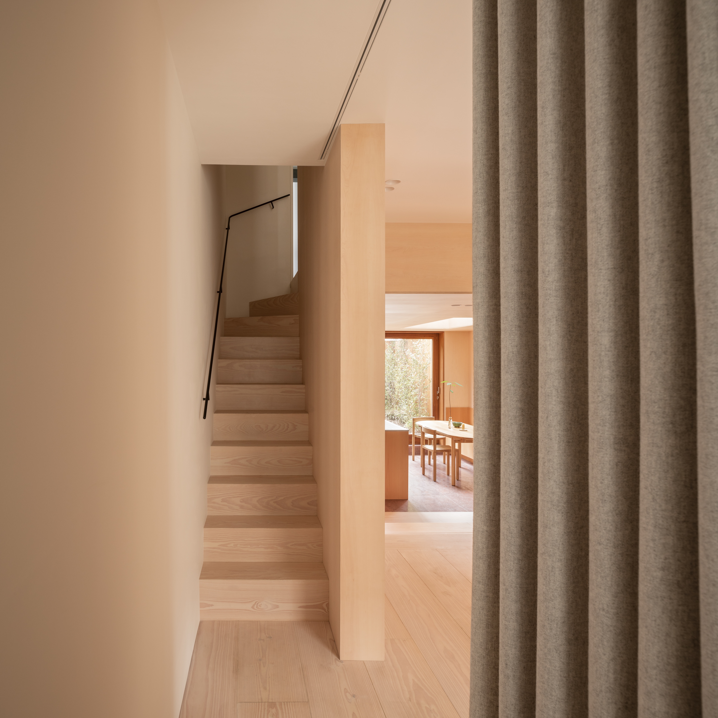
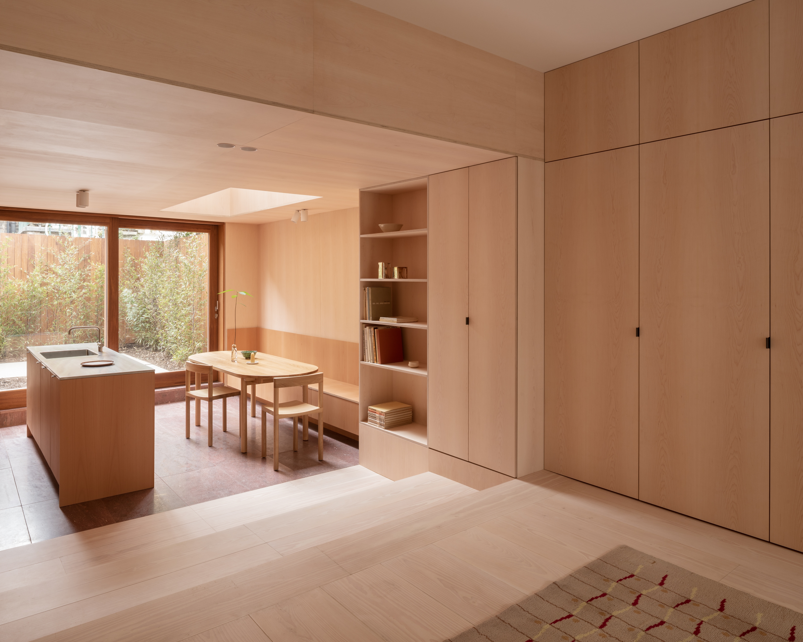
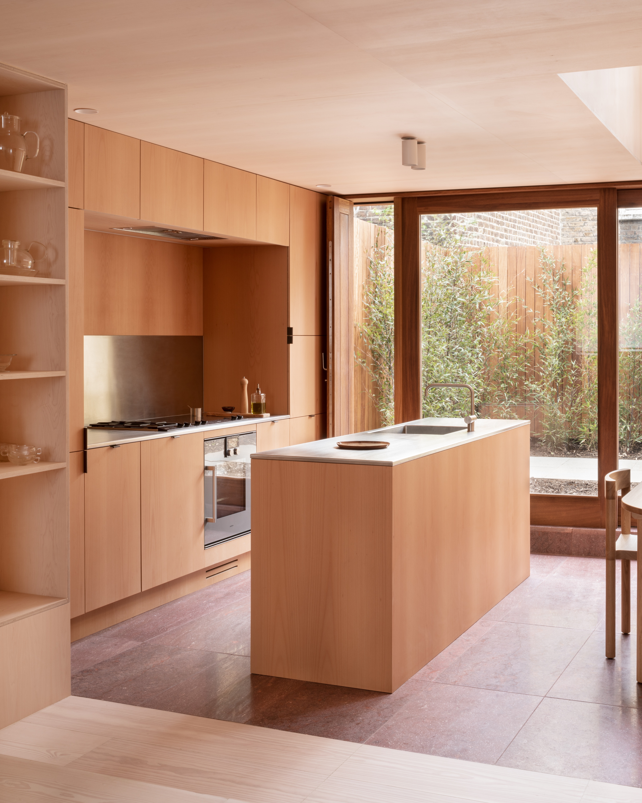
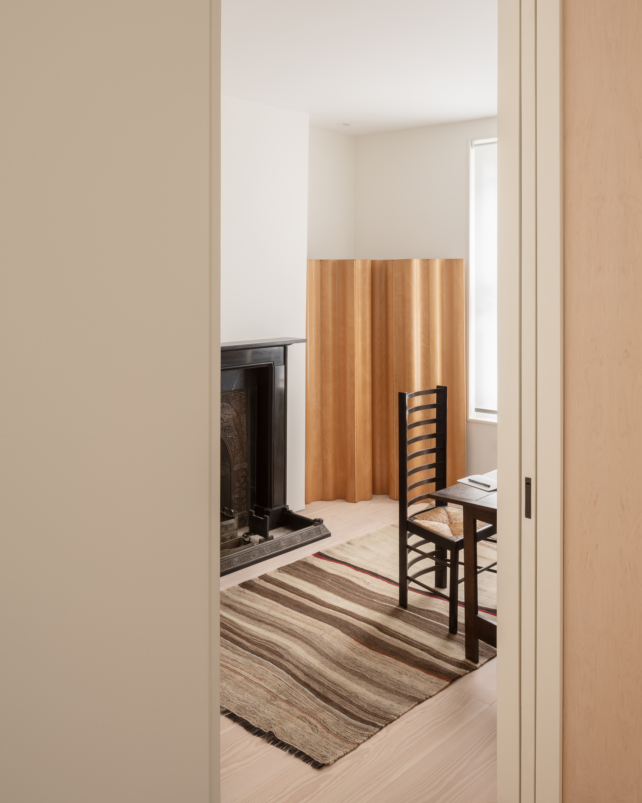

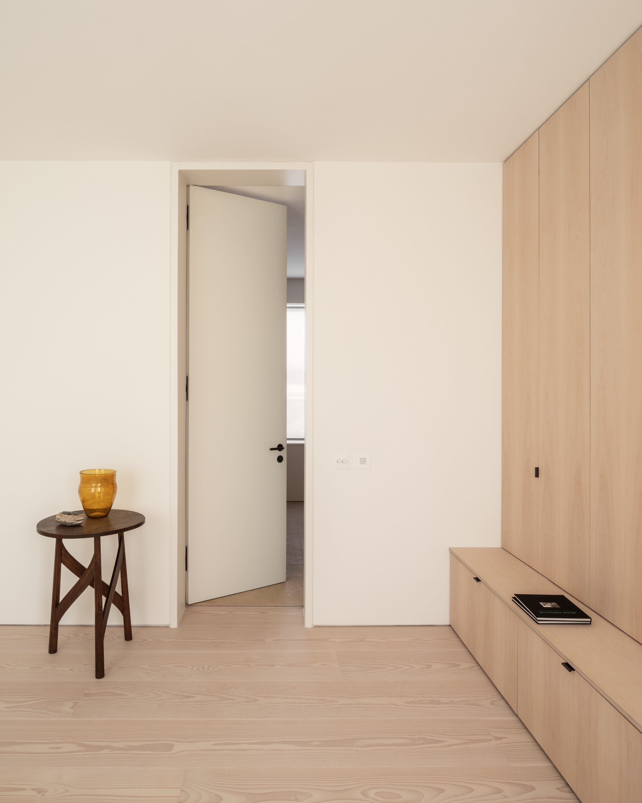
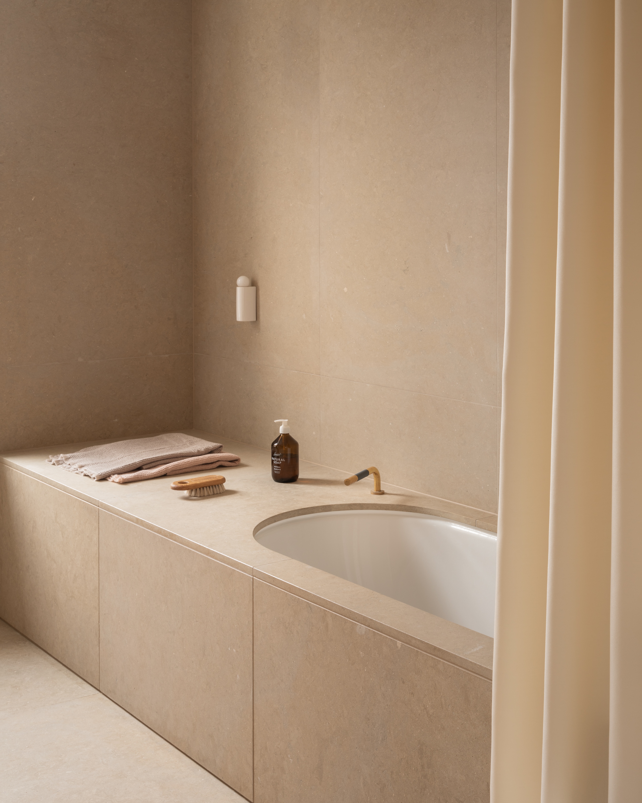
INFORMATION
Receive our daily digest of inspiration, escapism and design stories from around the world direct to your inbox.
Ellie Stathaki is the Architecture & Environment Director at Wallpaper*. She trained as an architect at the Aristotle University of Thessaloniki in Greece and studied architectural history at the Bartlett in London. Now an established journalist, she has been a member of the Wallpaper* team since 2006, visiting buildings across the globe and interviewing leading architects such as Tadao Ando and Rem Koolhaas. Ellie has also taken part in judging panels, moderated events, curated shows and contributed in books, such as The Contemporary House (Thames & Hudson, 2018), Glenn Sestig Architecture Diary (2020) and House London (2022).
