Minimalist pink house makes an idyllic Mexican retreat
Casa El Aguacate by Práctica Arquitectura is a weekend house outside Mexico's Monterrey, celebrating concept over size

César Béjar - Photography
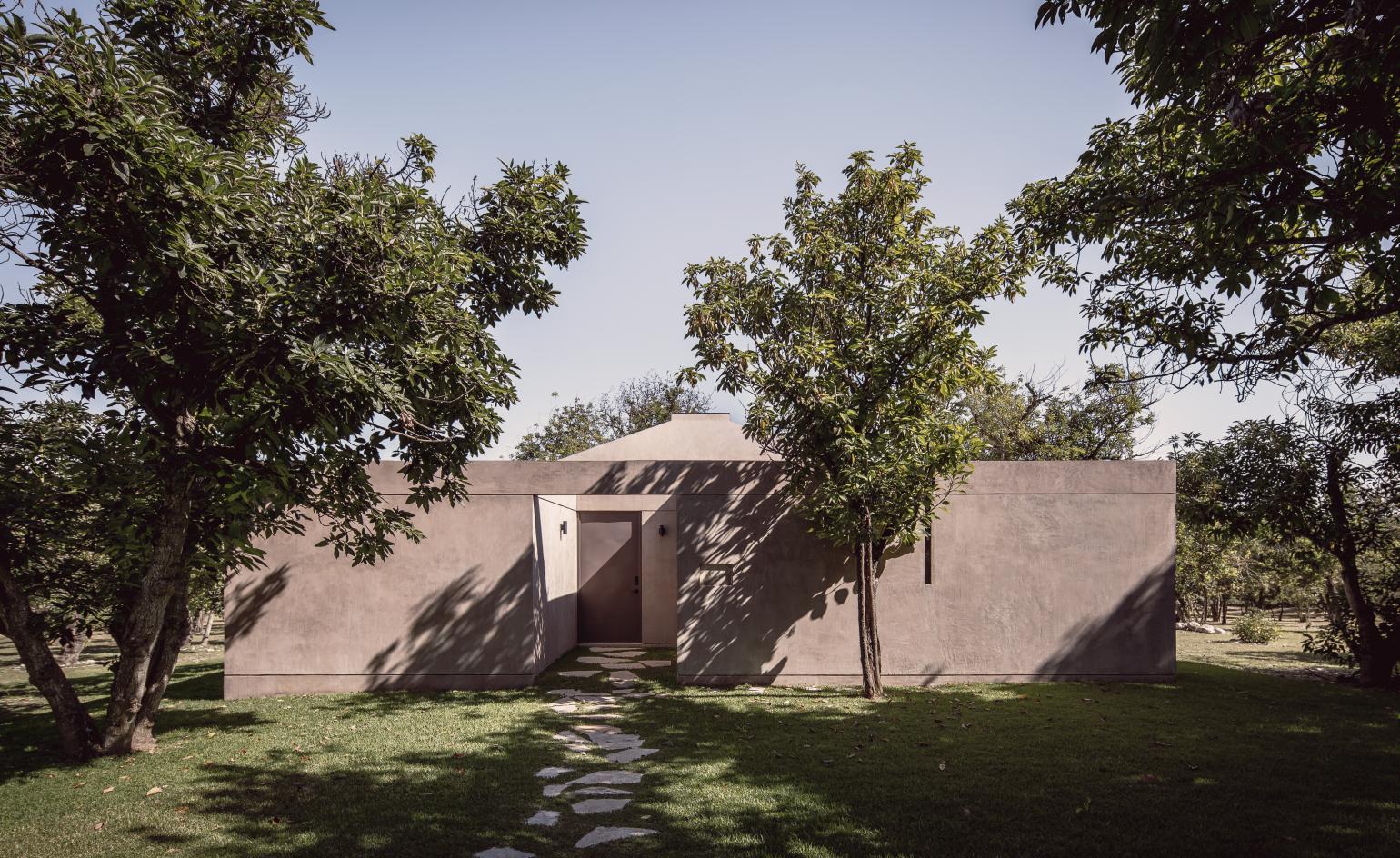
Receive our daily digest of inspiration, escapism and design stories from around the world direct to your inbox.
You are now subscribed
Your newsletter sign-up was successful
Want to add more newsletters?

Daily (Mon-Sun)
Daily Digest
Sign up for global news and reviews, a Wallpaper* take on architecture, design, art & culture, fashion & beauty, travel, tech, watches & jewellery and more.

Monthly, coming soon
The Rundown
A design-minded take on the world of style from Wallpaper* fashion features editor Jack Moss, from global runway shows to insider news and emerging trends.

Monthly, coming soon
The Design File
A closer look at the people and places shaping design, from inspiring interiors to exceptional products, in an expert edit by Wallpaper* global design director Hugo Macdonald.
Creating a home that fosters a close relationship with nature; making the most of the region's natural light; and producing a compact house that causes minimal intrusion on the surrounding natural landscape were all key drivers in the design development of Casa El Aguacate, a Mexican retreat outside Monterrey by the locally based studio Práctica Arquitectura. The single-level, minimalist architecture of this pink house was composed around a series of interconnected open-air patios, a flowing, airy interior, natural light and smart circulation plans.
The project was a private commission for a holiday home for a young family of four – a couple and their toddlers. ‘El Aguacate seeks to be the interface between its inhabitants and the place in which it is deployed; a welcoming space for rest and coexistence,’ the architecture team explains. A geometric, almost minimalist approach helps instil clarity in the studio's vision and a neutral background for life to unfold inside the home.

The generous living space with its 4.5m-high conical skylight becomes the heart of the relatively compact – at 165 sq m – home. The opening helps filter light down and throughout the interior all day, aided by the large windows that wrap the house. The three patios and a main, paved and sheltered terrace provide direct contact with the outdoors.
A textured treatment in the building’s distinctive pink-ish render means the volume’s clean geometries feel warm and tactile – instead of harsh and clinical. 'The sobriety and solidity of the exterior together with the landscape design in apparent stone accentuate the stony and monolithic appearance of the house, creating a dialogue through colour and texture with the intense green of the garden and the character of the site,' the team expands.
Treating this weekend, softly pink house as an exercise in simplicity, Práctica Arquitectura was keen to strip back the clutter and design a structure that is fit for purpose but features ‘only what is necessary’. The architects’ design, they stress, is not about scale or budget, but the perfect execution of an idea for a simple, both practical and uplifting, everyday space.
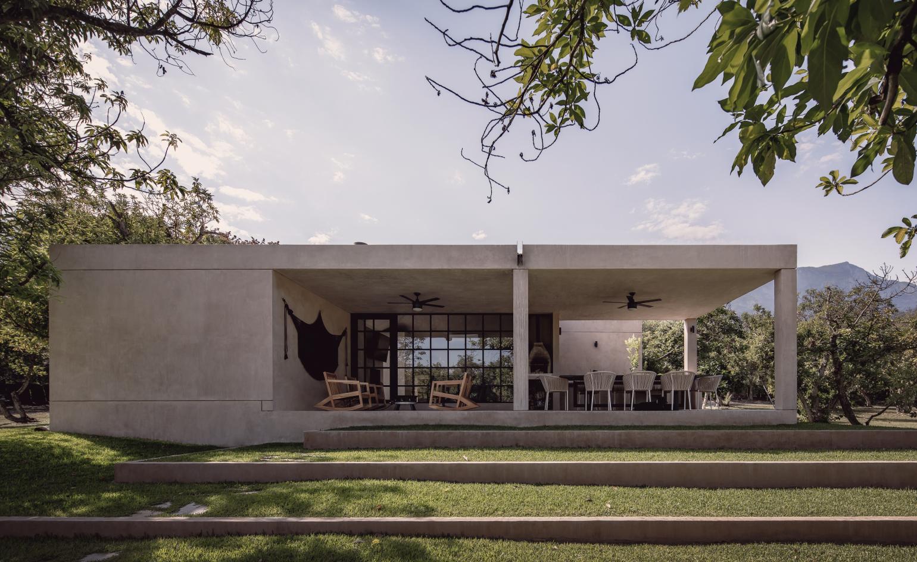
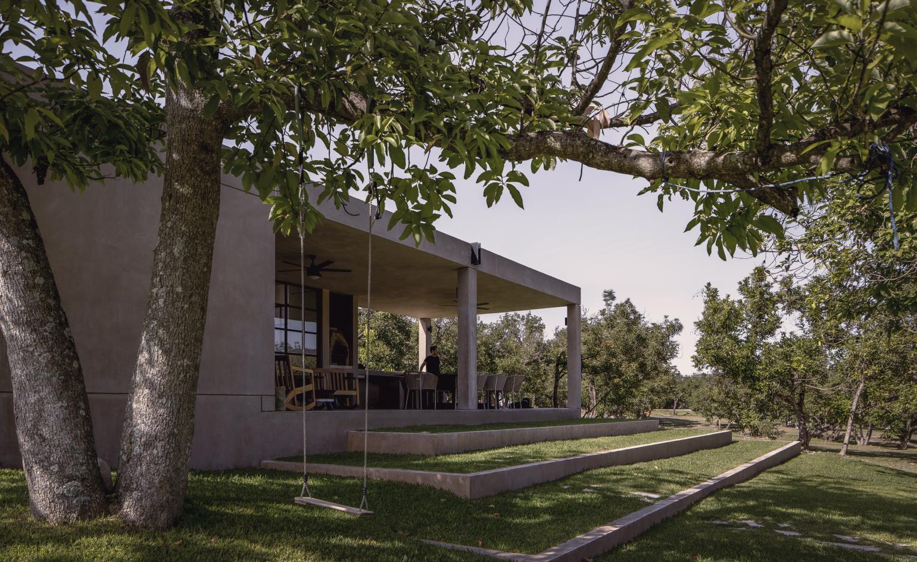
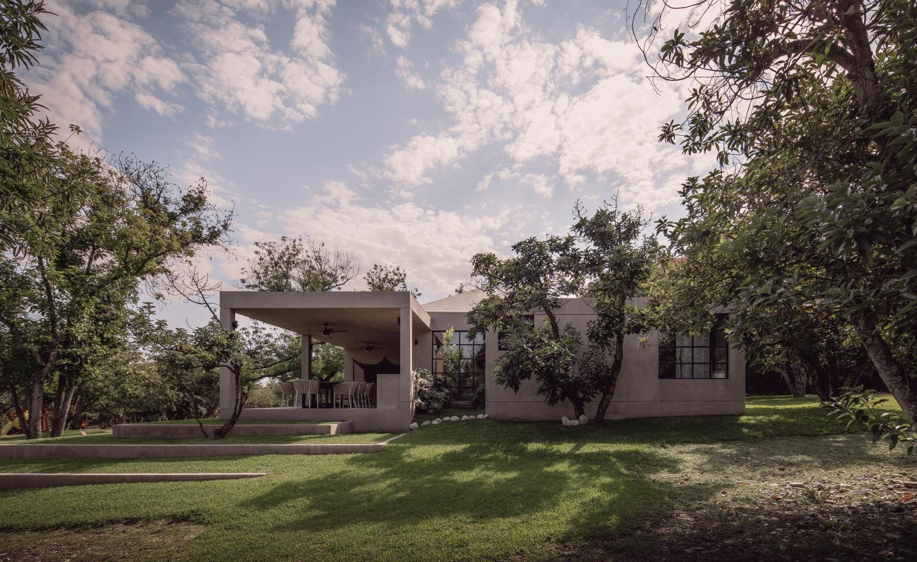
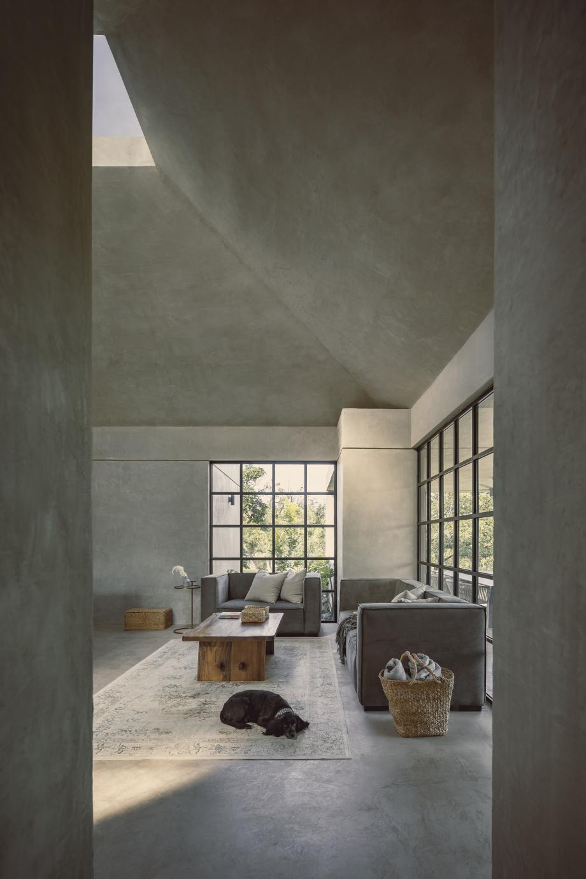
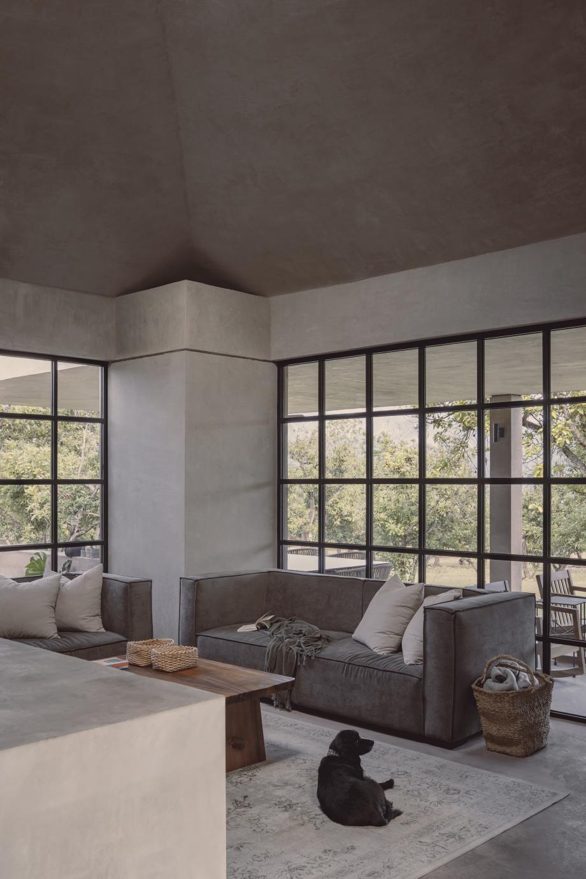
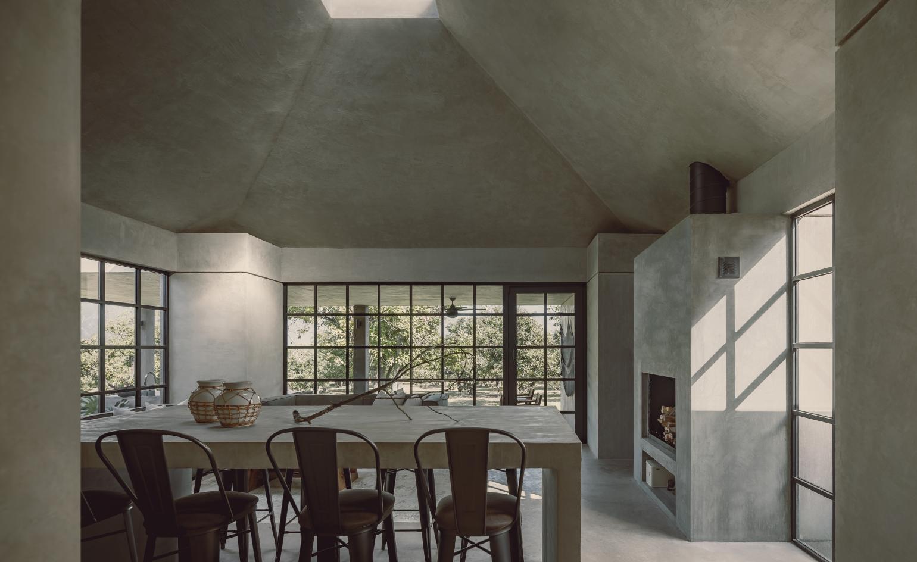
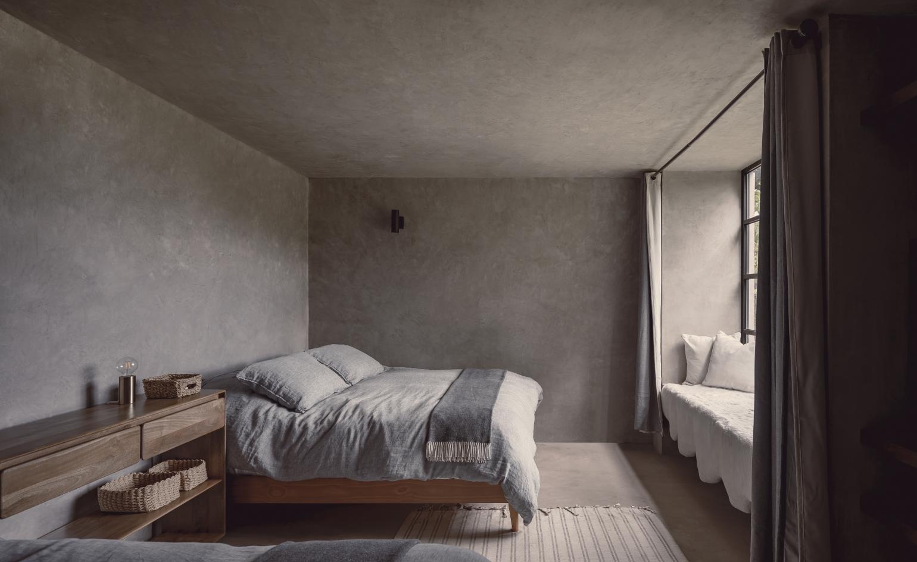
INFORMATION
Receive our daily digest of inspiration, escapism and design stories from around the world direct to your inbox.
Ellie Stathaki is the Architecture & Environment Director at Wallpaper*. She trained as an architect at the Aristotle University of Thessaloniki in Greece and studied architectural history at the Bartlett in London. Now an established journalist, she has been a member of the Wallpaper* team since 2006, visiting buildings across the globe and interviewing leading architects such as Tadao Ando and Rem Koolhaas. Ellie has also taken part in judging panels, moderated events, curated shows and contributed in books, such as The Contemporary House (Thames & Hudson, 2018), Glenn Sestig Architecture Diary (2020) and House London (2022).
