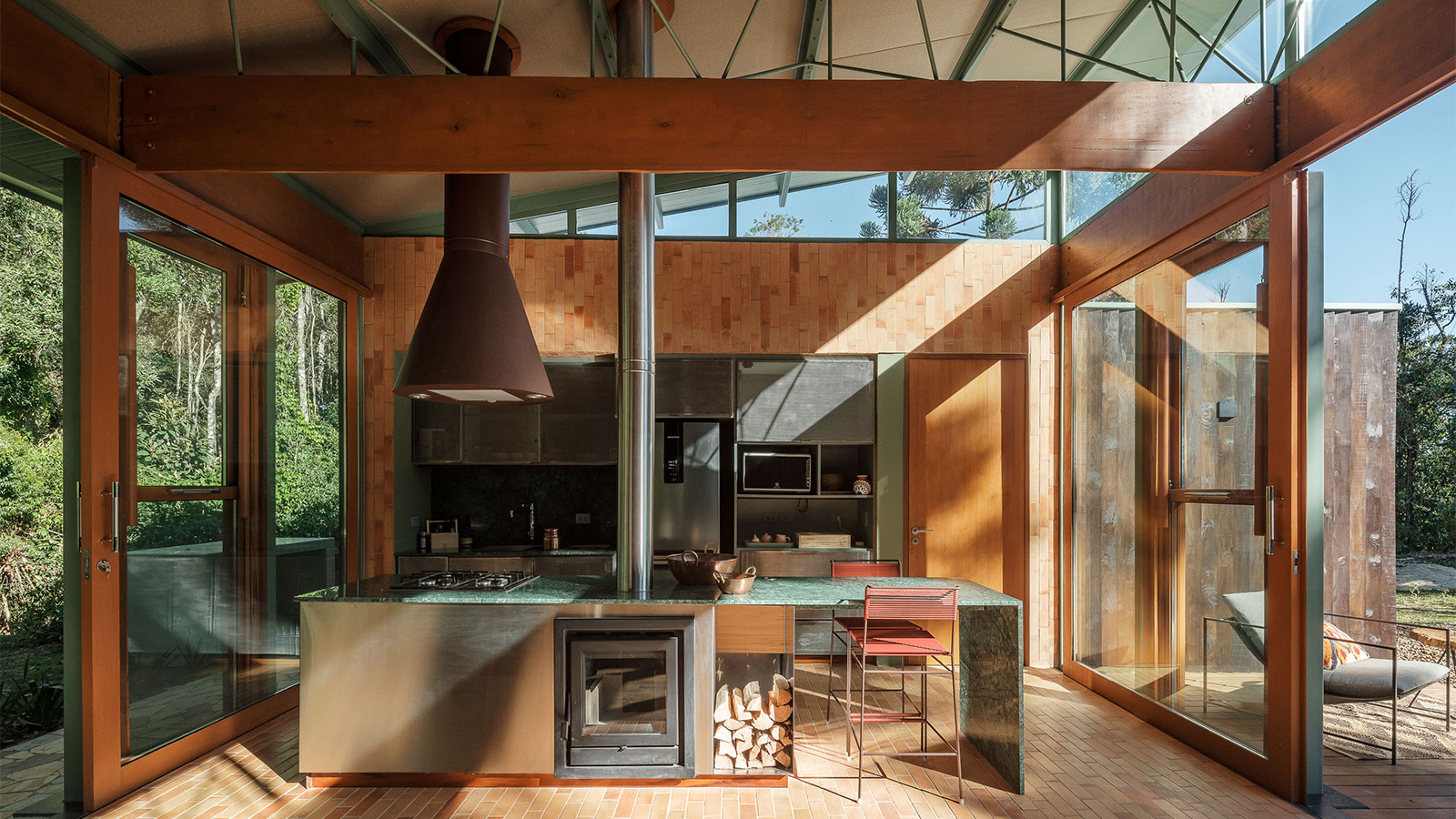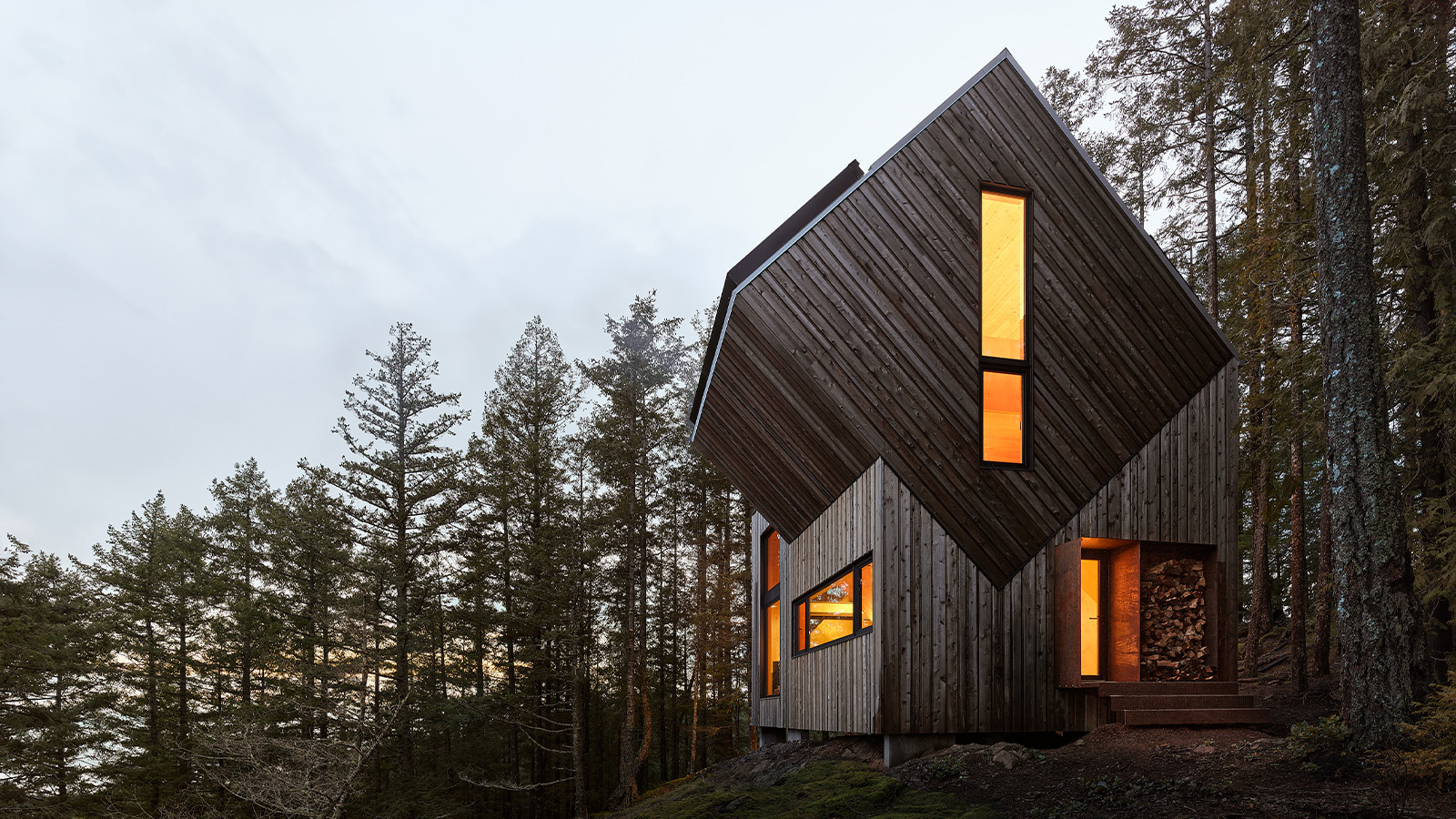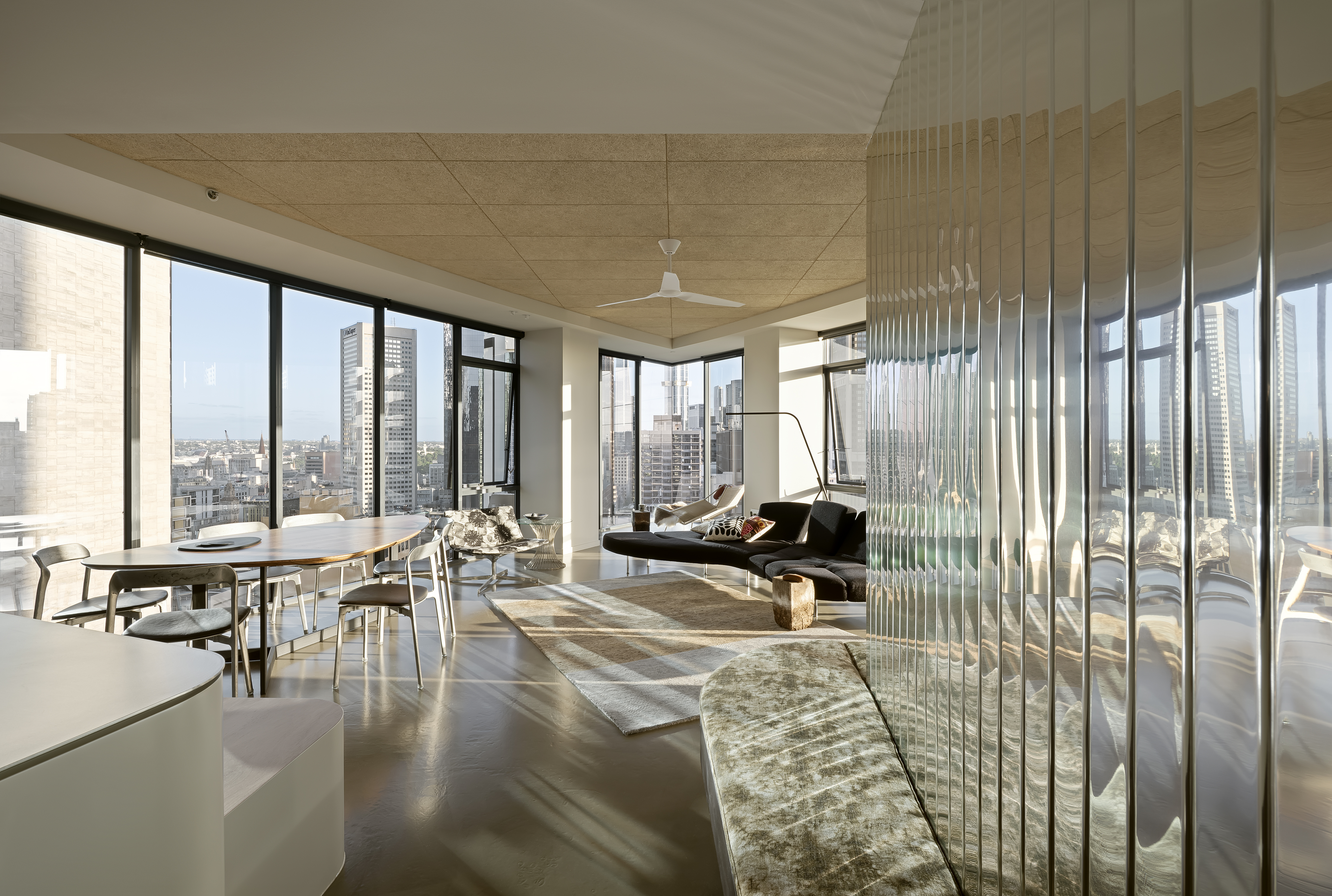Residential
The best of residential and non-commercial living spaces, and the most inspiring of houses and homes
-
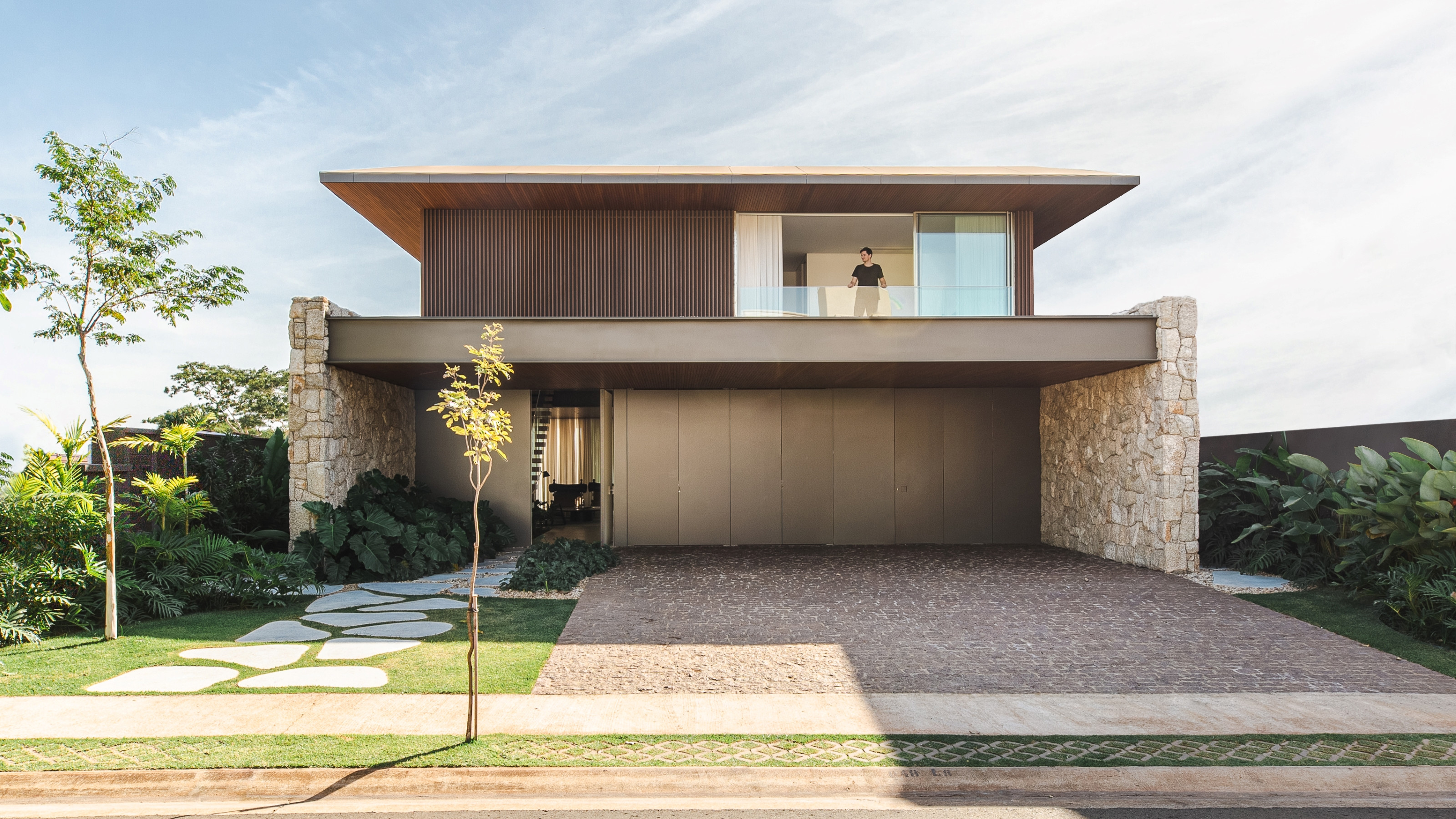
A house near São Paulo combines Brazilian design, convivial living and a strong sense of privacy
KG Studio’s JF Residence synthesises the best of contemporary Brazilian design, inside and out, to create a sleek set of spaces for entertaining and relaxing
By Jonathan Bell Published
-
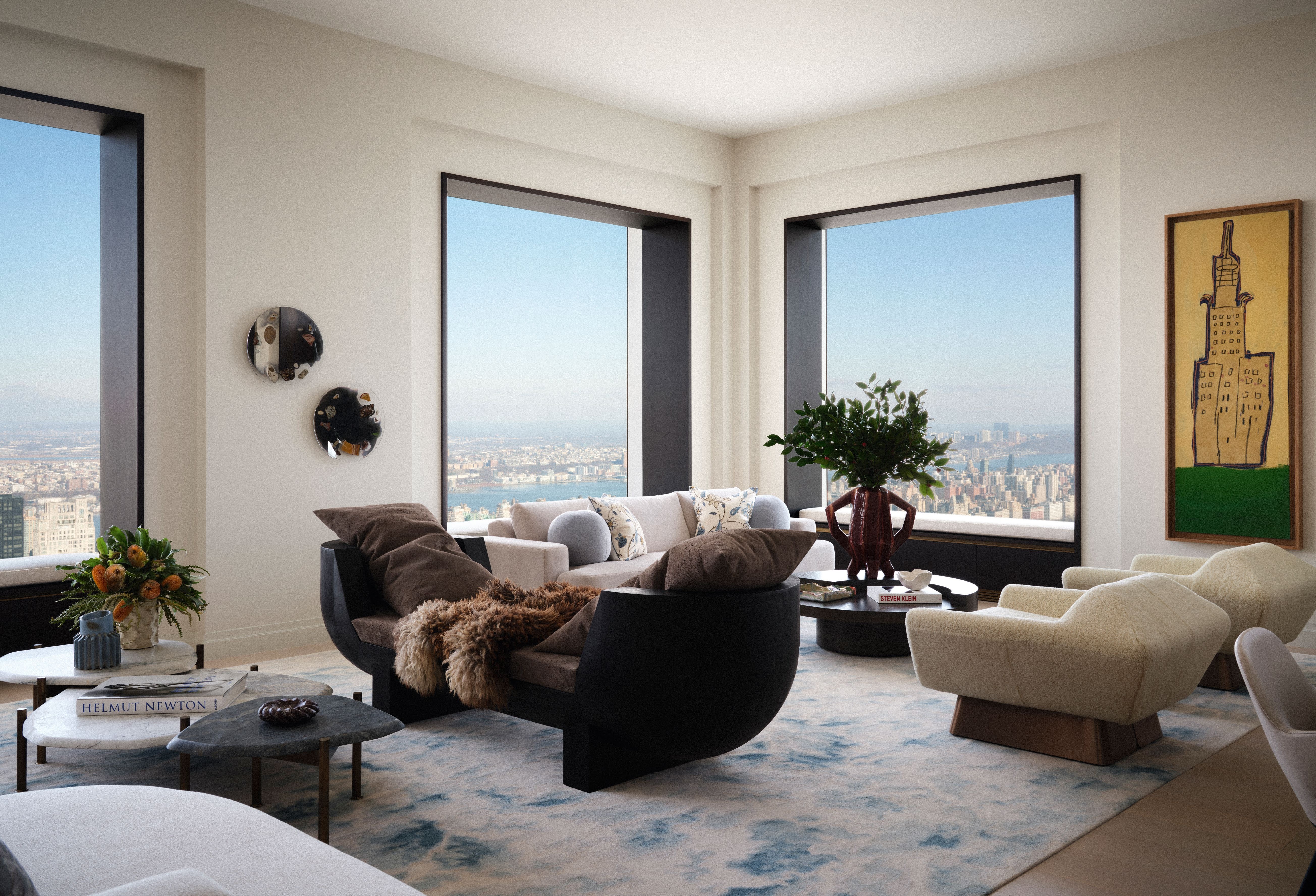
A 432 Park Avenue apartment is an art-filled family home among the clouds
At 432 Park Avenue, inside and outside compete for starring roles; welcome to a skyscraping, art-filled apartment in Midtown Manhattan
By Ellie Stathaki Published
-
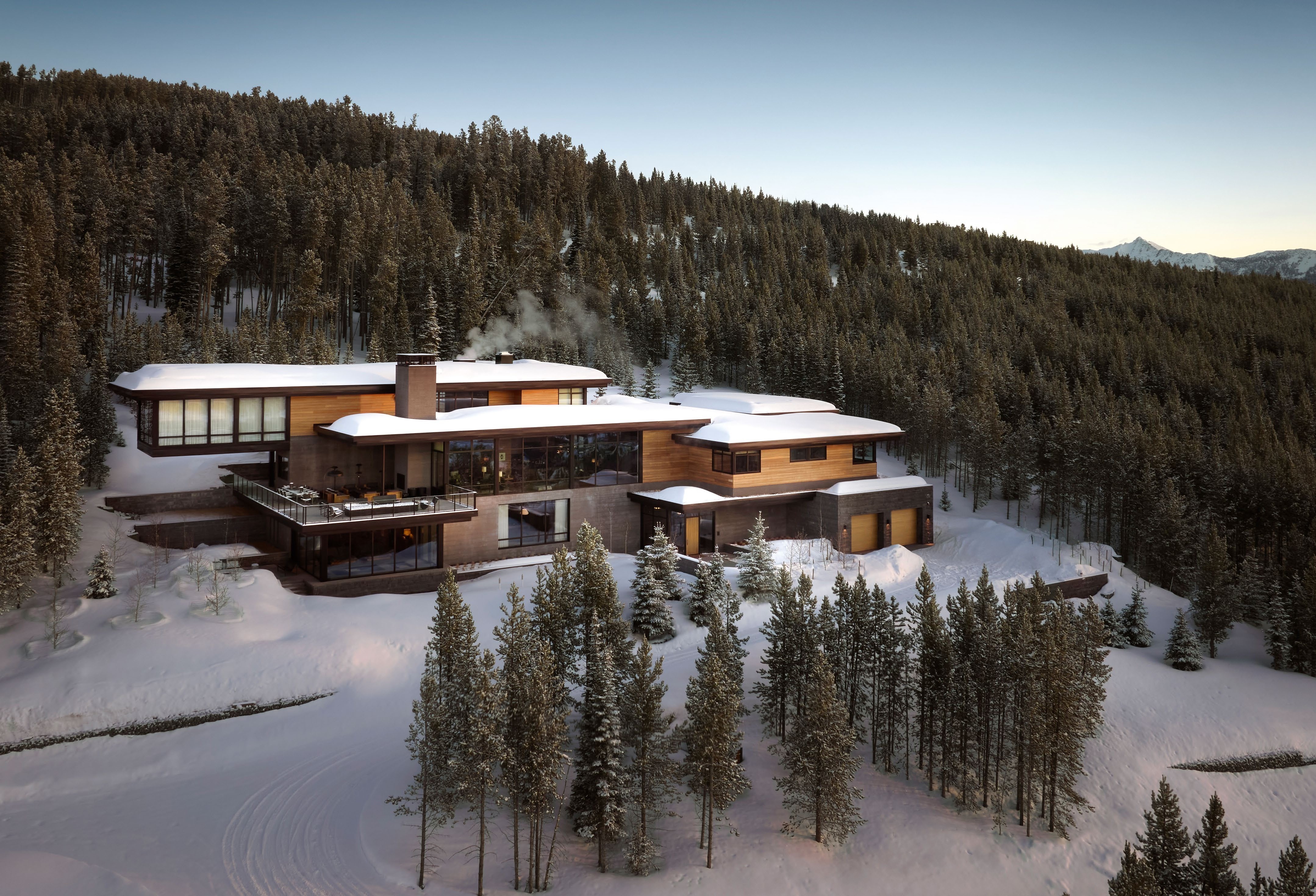
Inside a Montana house, putting the American West's landscape at its heart
A holiday house in the Montana mountains, designed by Walker Warner Architects and Gachot Studios, scales new heights to create a fresh perspective on communing with the natural landscape
By Diana Budds Published
-
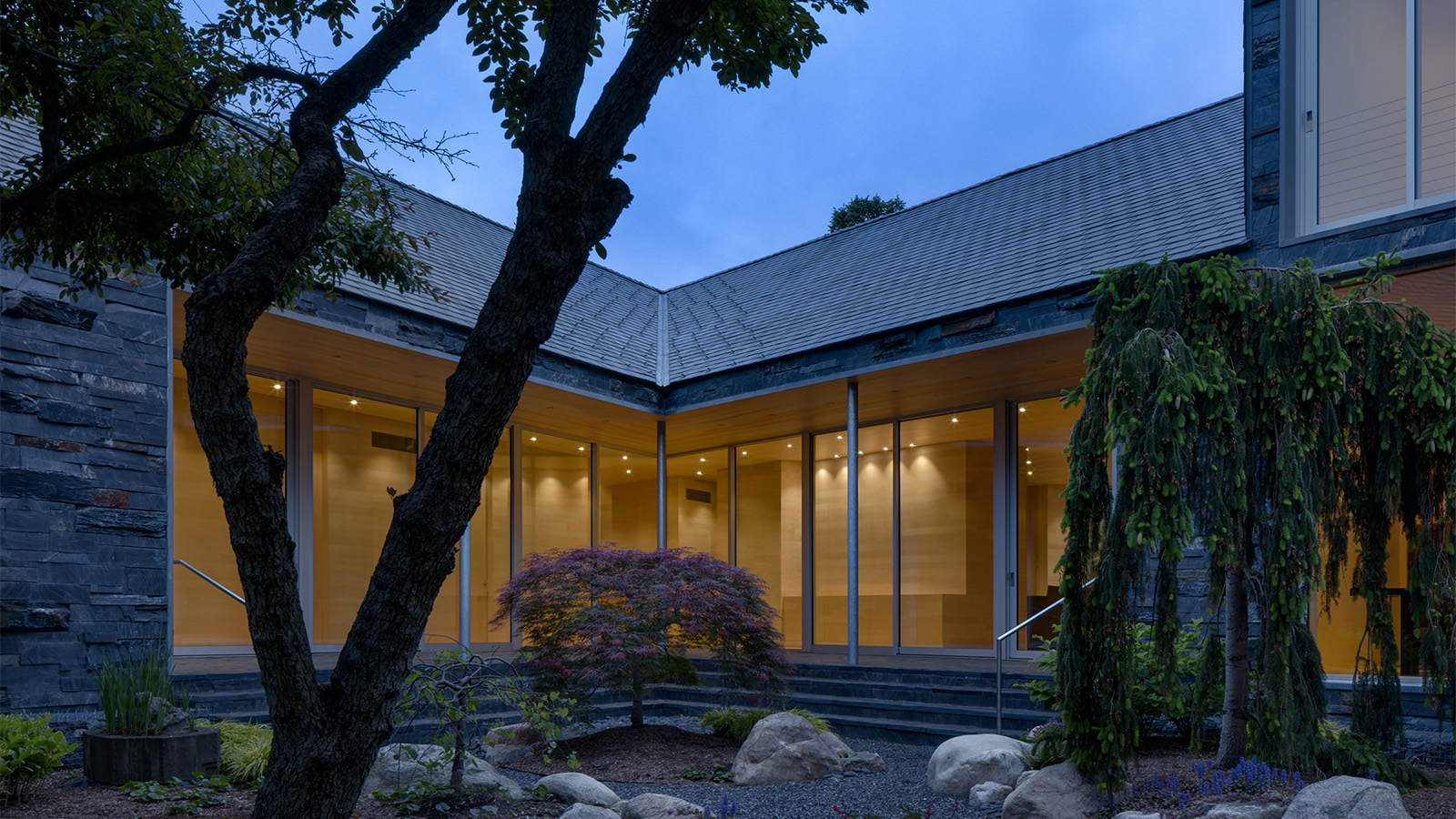
Peel back this Michigan lakeside house’s cool slate exterior to reveal a warm wooden home
In Detroit, Michigan, this lakeside house, a Y-shaped home by Disbrow Iannuzzi Architects, creates a soft balance between darkness and light through its minimalist materiality
By Tianna Williams Published
-
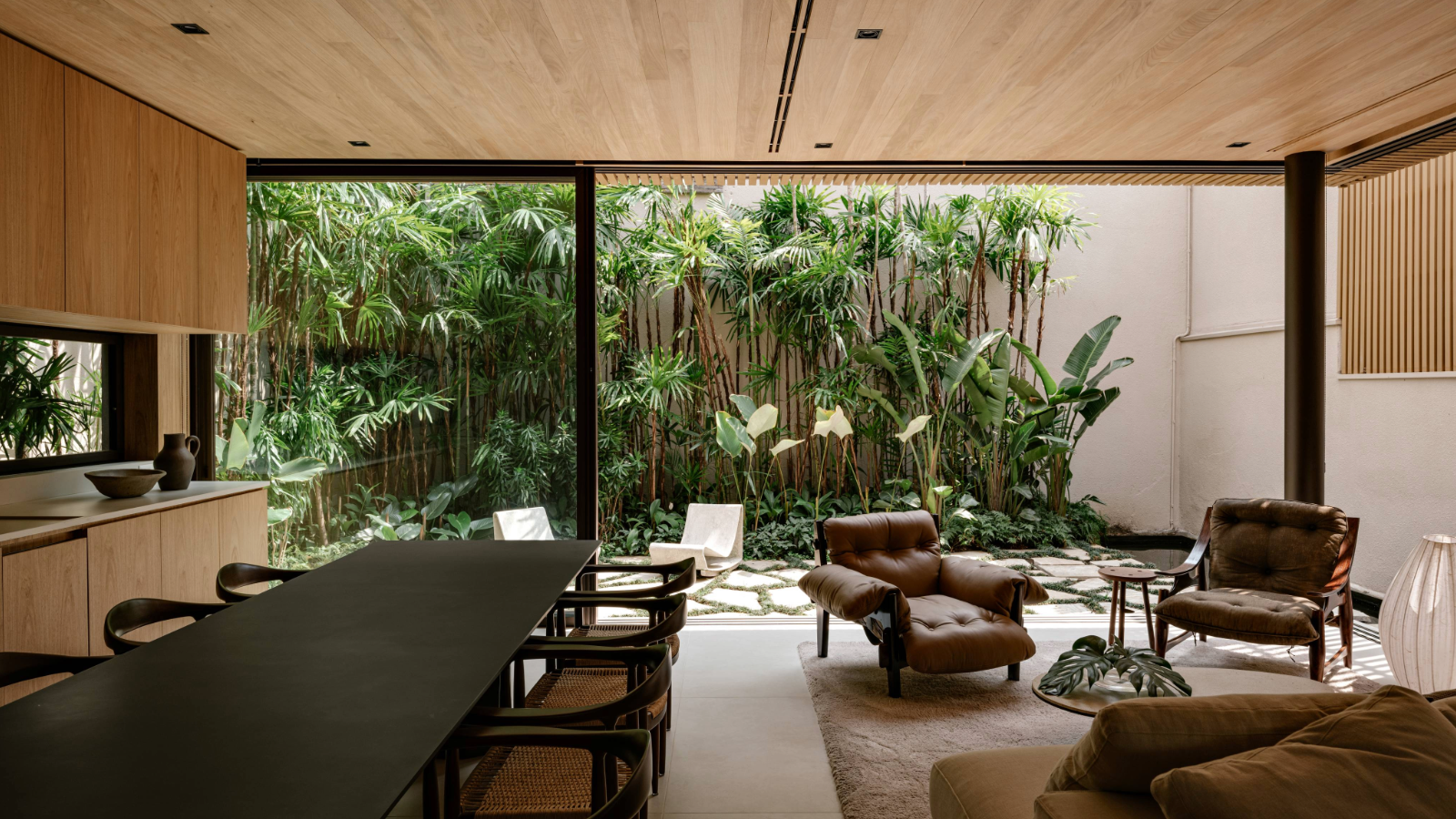
Lush greenery surrounds this compact São Paulo residence
WF Architects has created a São Paulo residence surrounded by tropical plants on a small plot in the heart of the city’s leafy Jardim Paulistano district
By Léa Teuscher Published
-
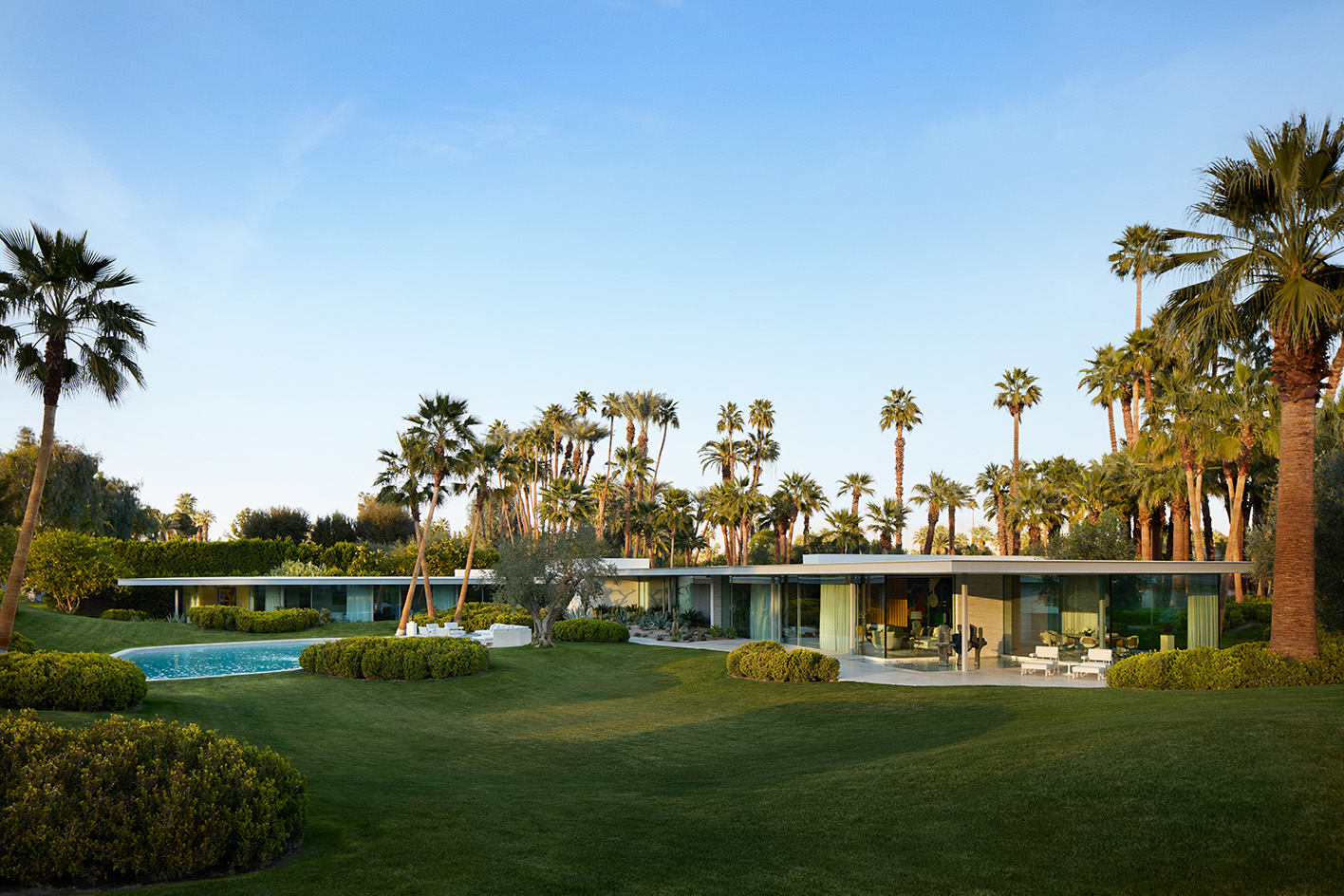
A Rancho Mirage home is in tune with its location and its architect-owners’ passions
Architect Steven Harris and his collaborator and husband, designer Lucien Rees Roberts, have built a home in Rancho Mirage, surrounded by some of America’s most iconic midcentury modern works; they invited us on a tour
By Alfredo Mineo Published
-
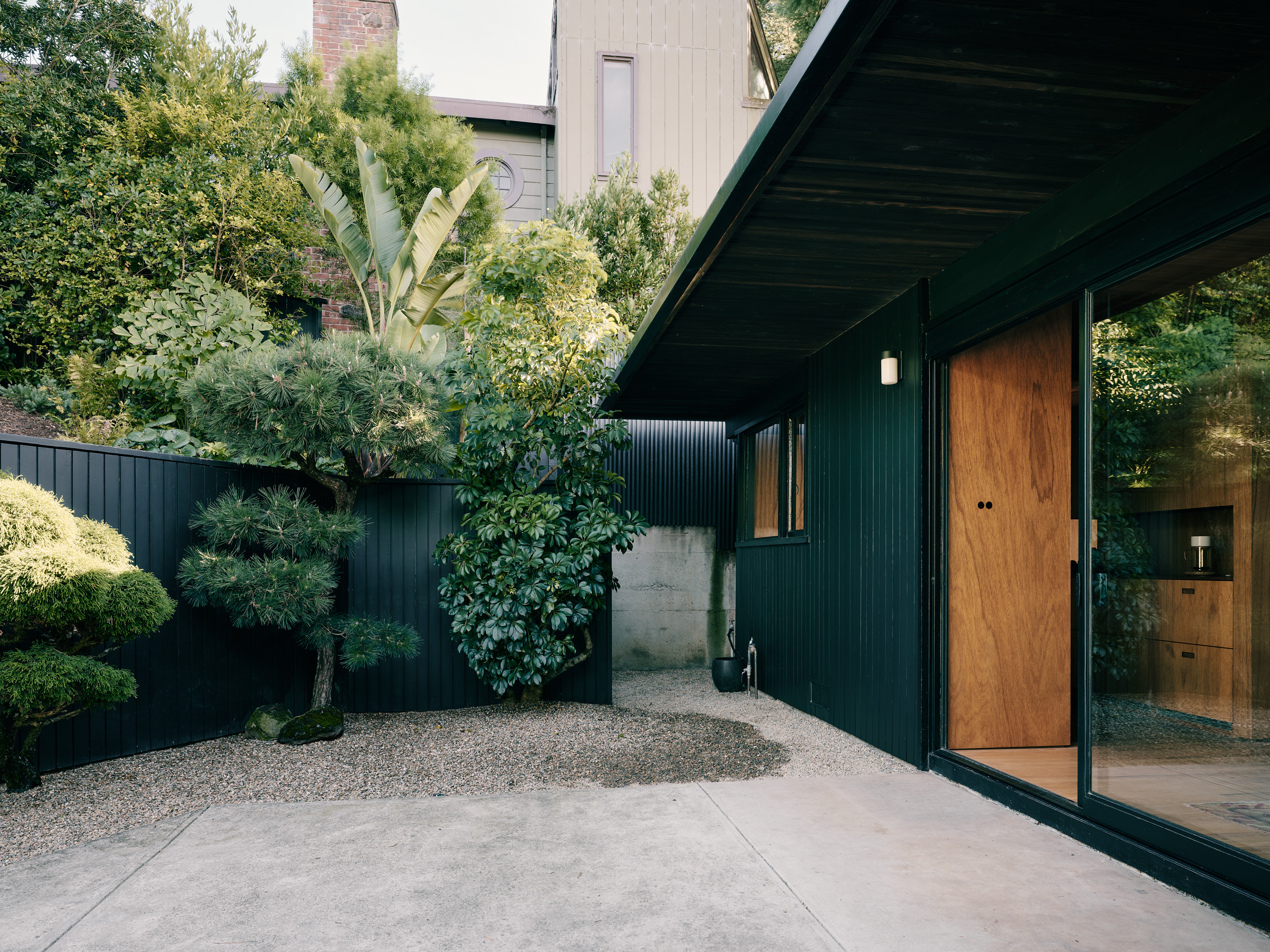
Inside a midcentury modern house so good, its architect didn’t want to mess with it
‘I was immediately a little bit frightened, because it was such a great house,’ says architect Casper Mork-Ulnes of Roger Lee-designed gem in Berkeley, California
By Anna Fixsen Published
-
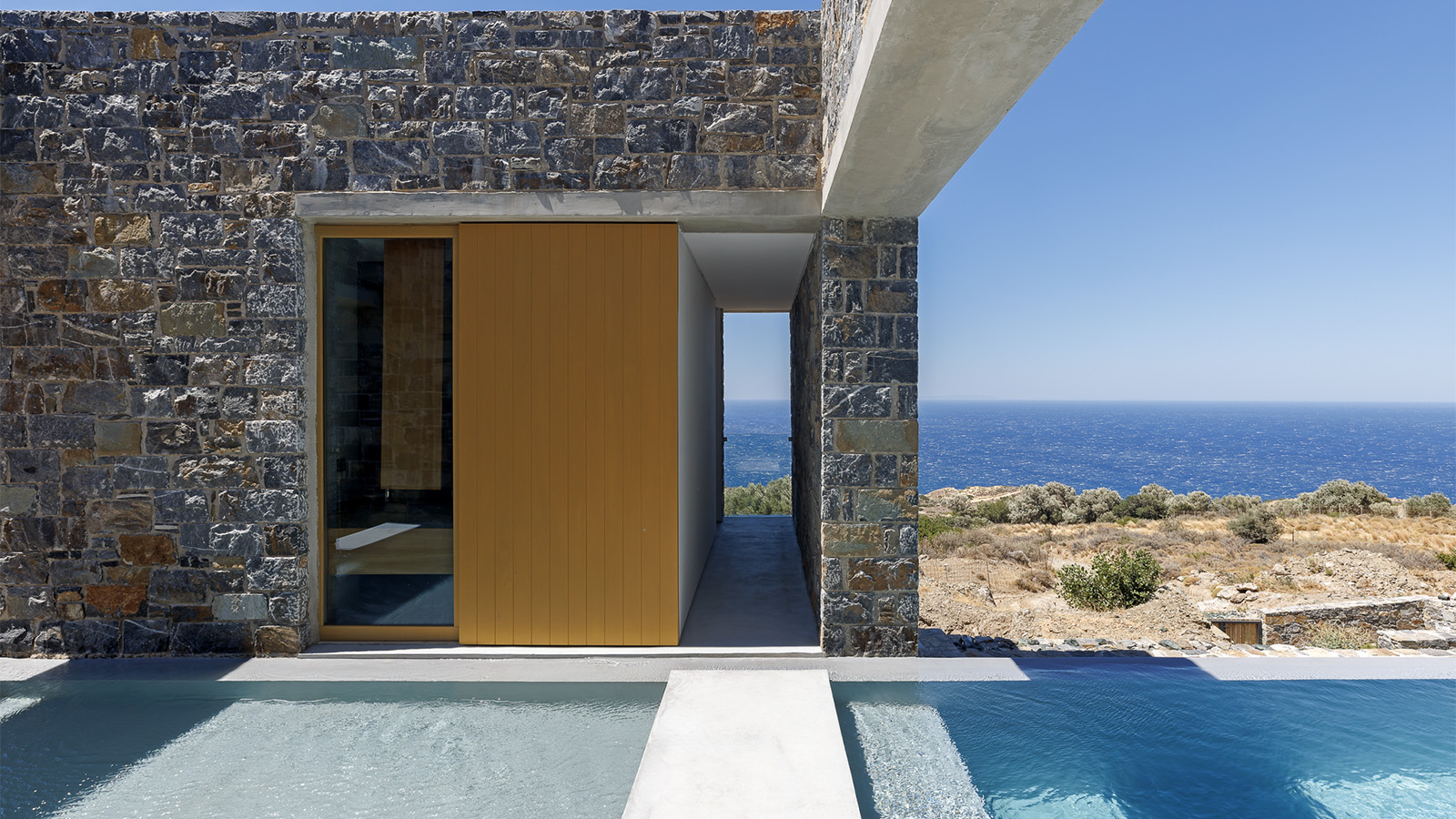
A clifftop Rethymno house tells a story, framing views as far as the Libyan Sea
This house in the Rethymno region of Crete, designed by architects Gkotsis Serafimidou, is rich in local and natural materials – an oasis at which to disconnect
By Tianna Williams Published
-
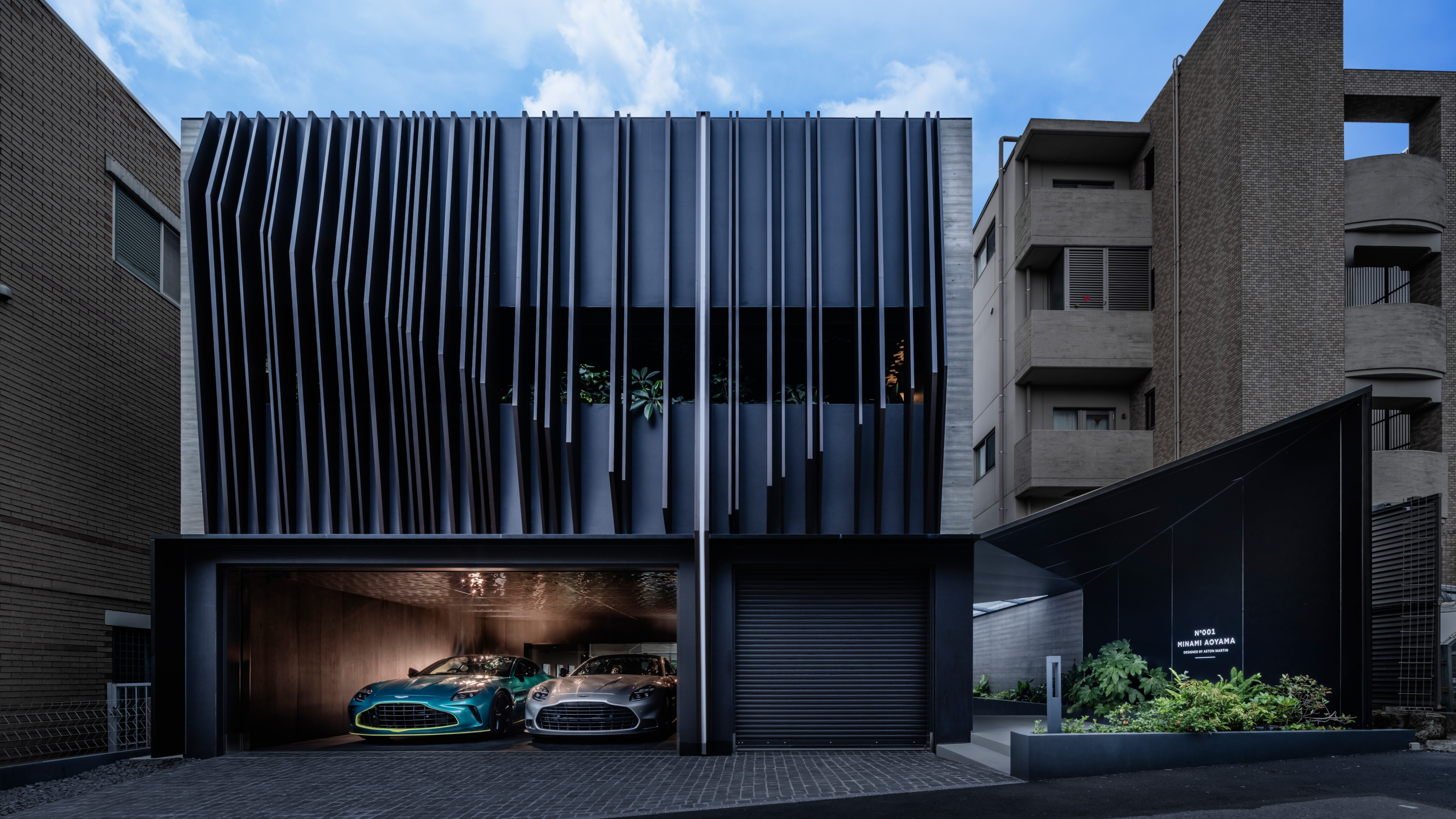
Aston Martin completes its first Tokyo townhouse, crafted by the brand’s design team
This luxurious private house in Tokyo’s Omotesandō neighbourhood offers design and details shaped by Aston Martin, as well as features for the dedicated car collector
By Jonathan Bell Published
-
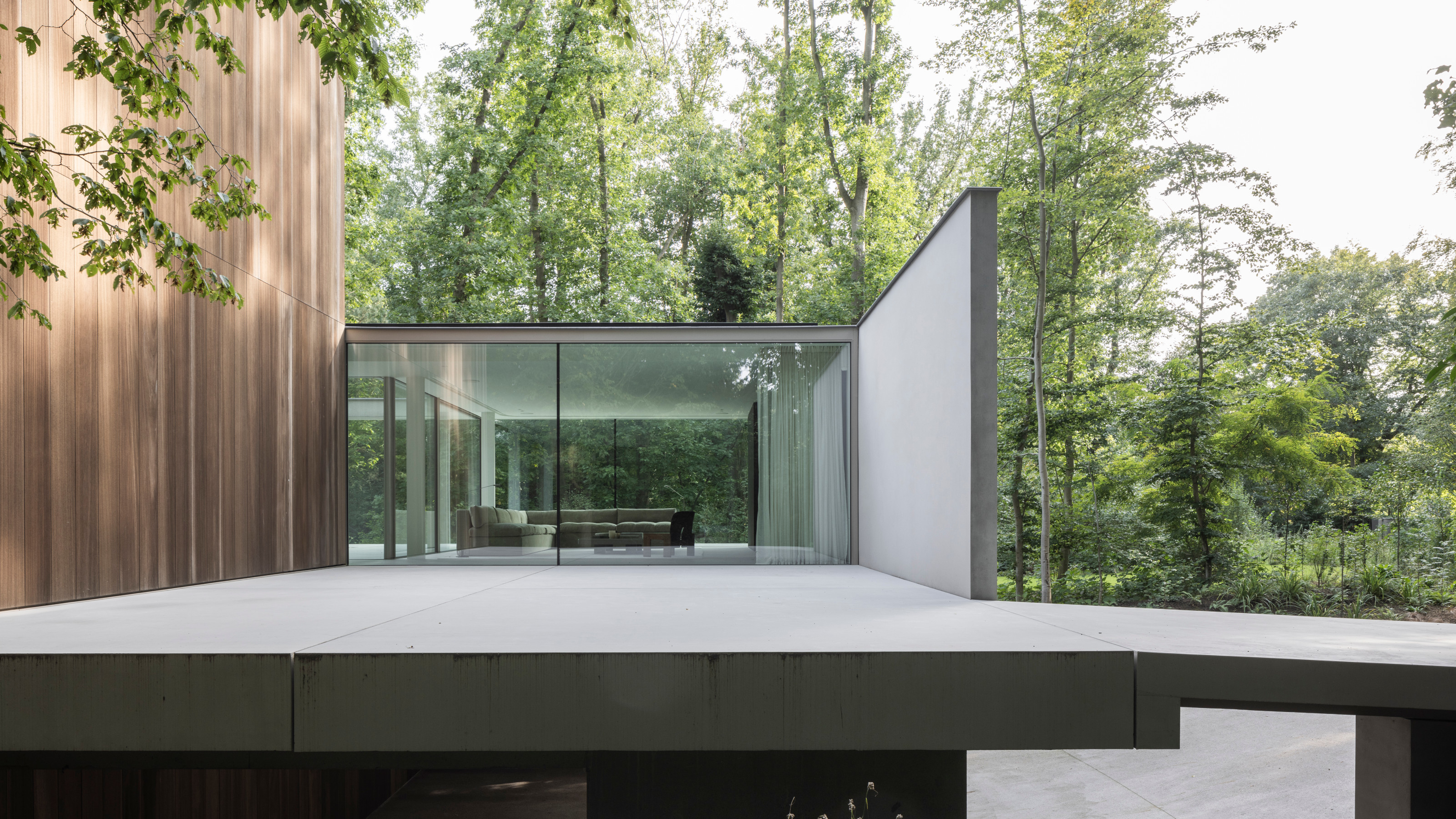
A contemporary concrete and glass Belgian house is intertwined with its forested site
A new Belgian house, Govaert-Vanhoutte Architecten’s Residence SAB, brings refined modernist design into a sylvan setting, cleverly threading a multilayered new home between existing trees
By Jonathan Bell Published
-
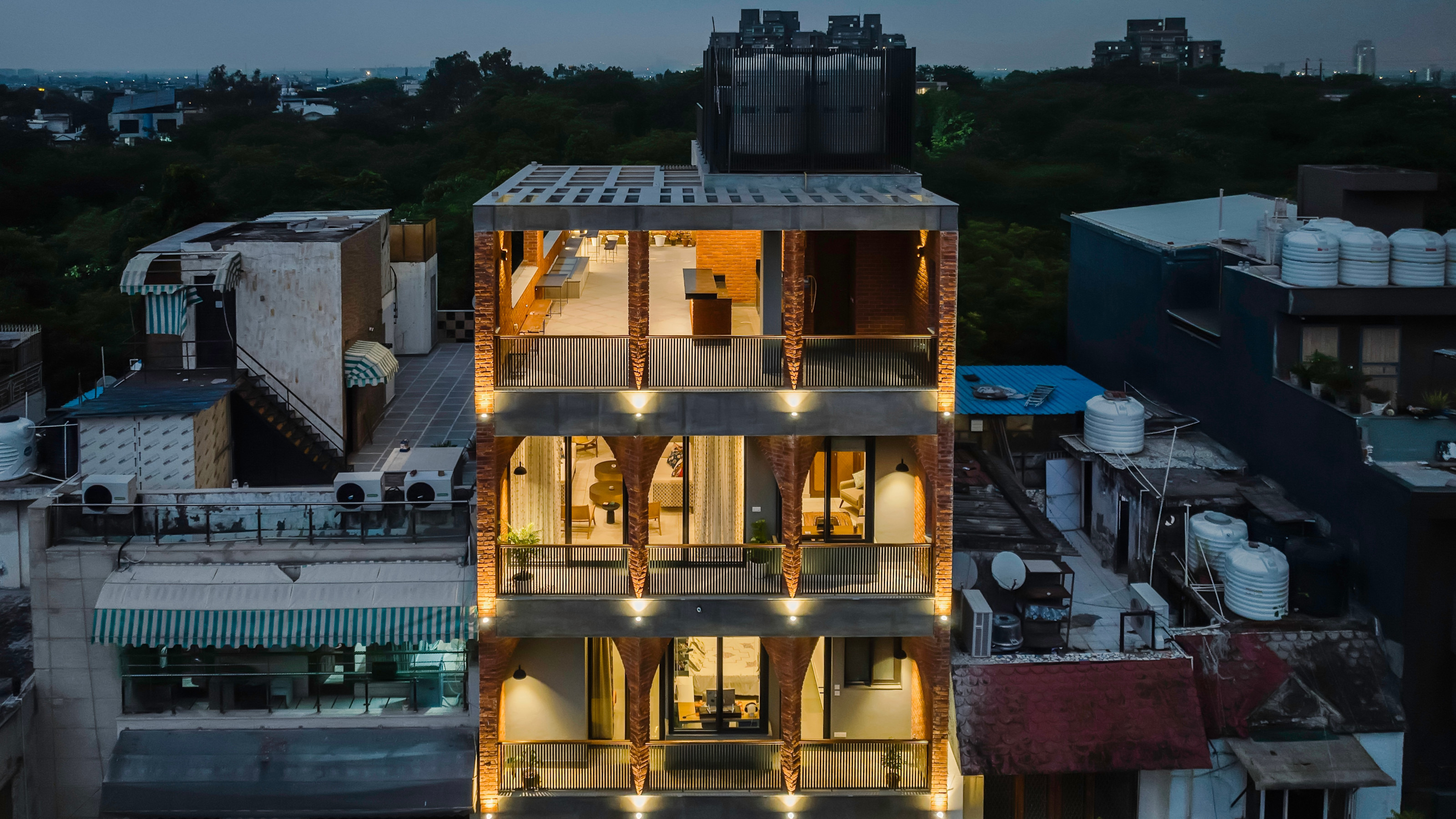
Behind a carefully composed geometric brick façade, a New Delhi residence rises high
AKDA’s design for this New Delhi residence explores new geometries and high densities
By Jonathan Bell Published
-
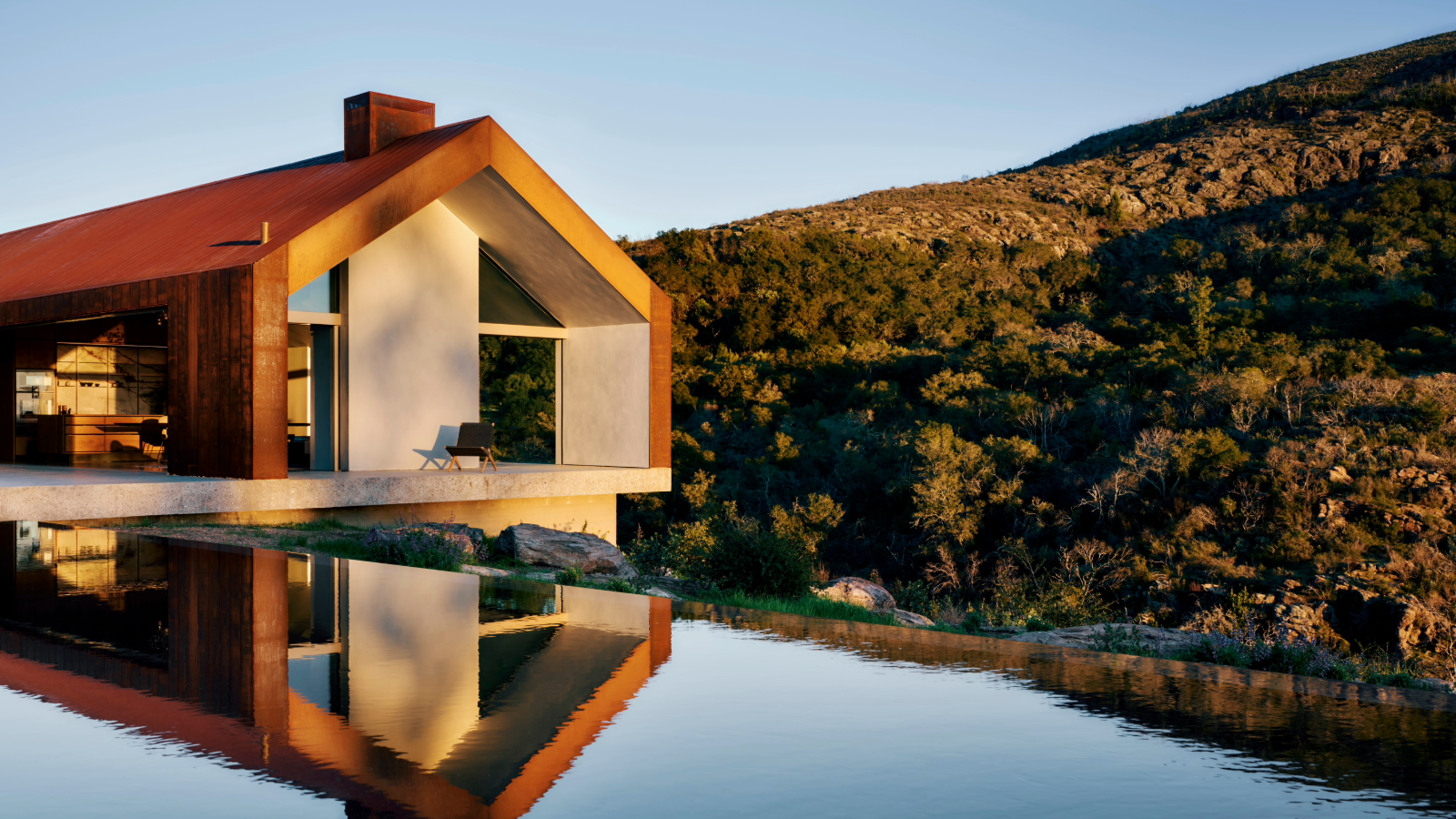
Tour this fire-resilient minimalist weekend retreat in California
A minimalist weekend retreat was designed as a counterpoint to a San Francisco pied-à-terre; Edmonds + Lee Architects’ Amnesia House in Napa Valley is a place for making memories
By Léa Teuscher Published
-
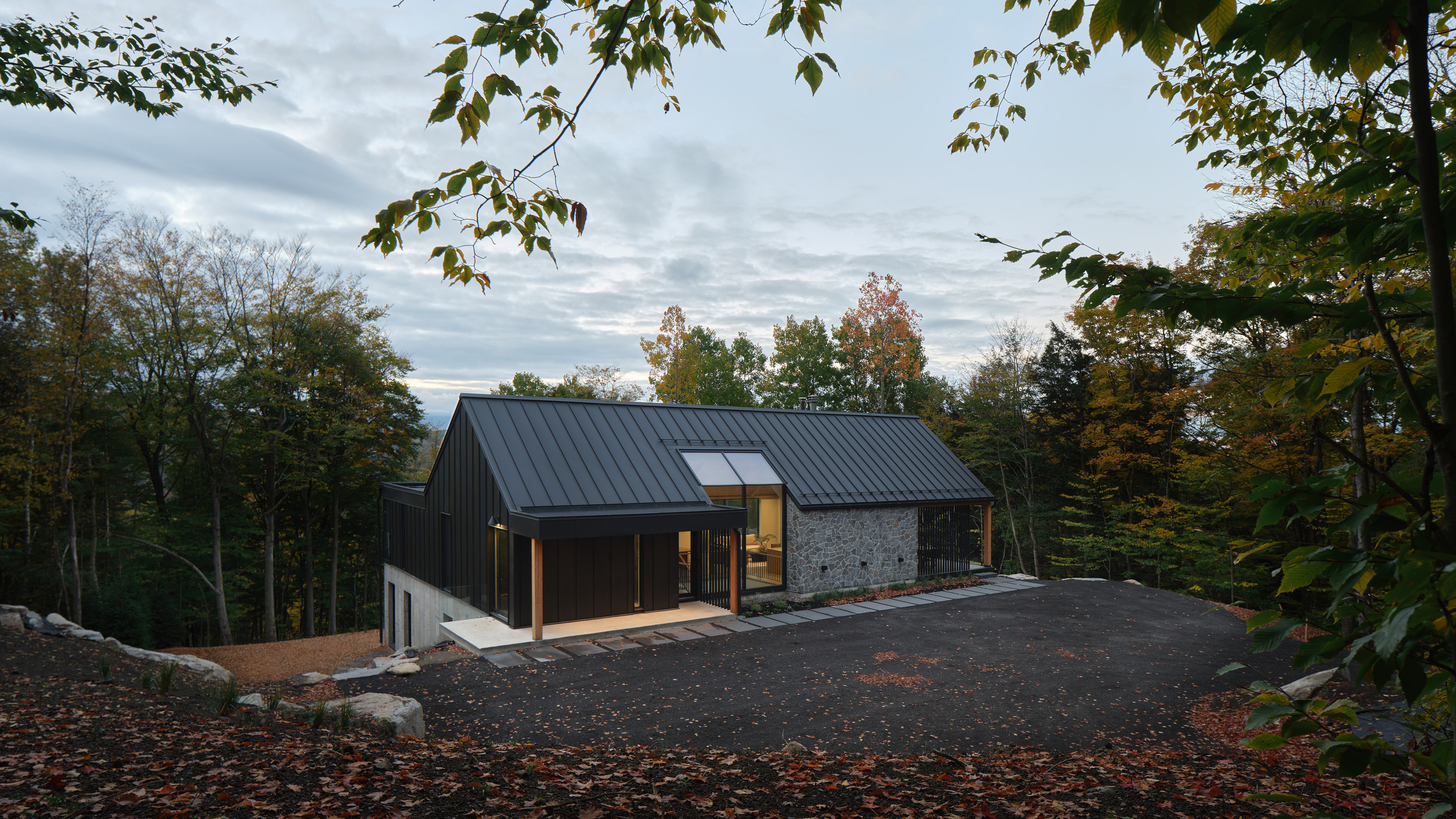
A new Québec house blends open-plan living with far-reaching views
The Mountainside Residence is anchored into its sloping site by a concrete plinth, above which sits a main living space with tall ceilings and walls of glass
By Jonathan Bell Published
-
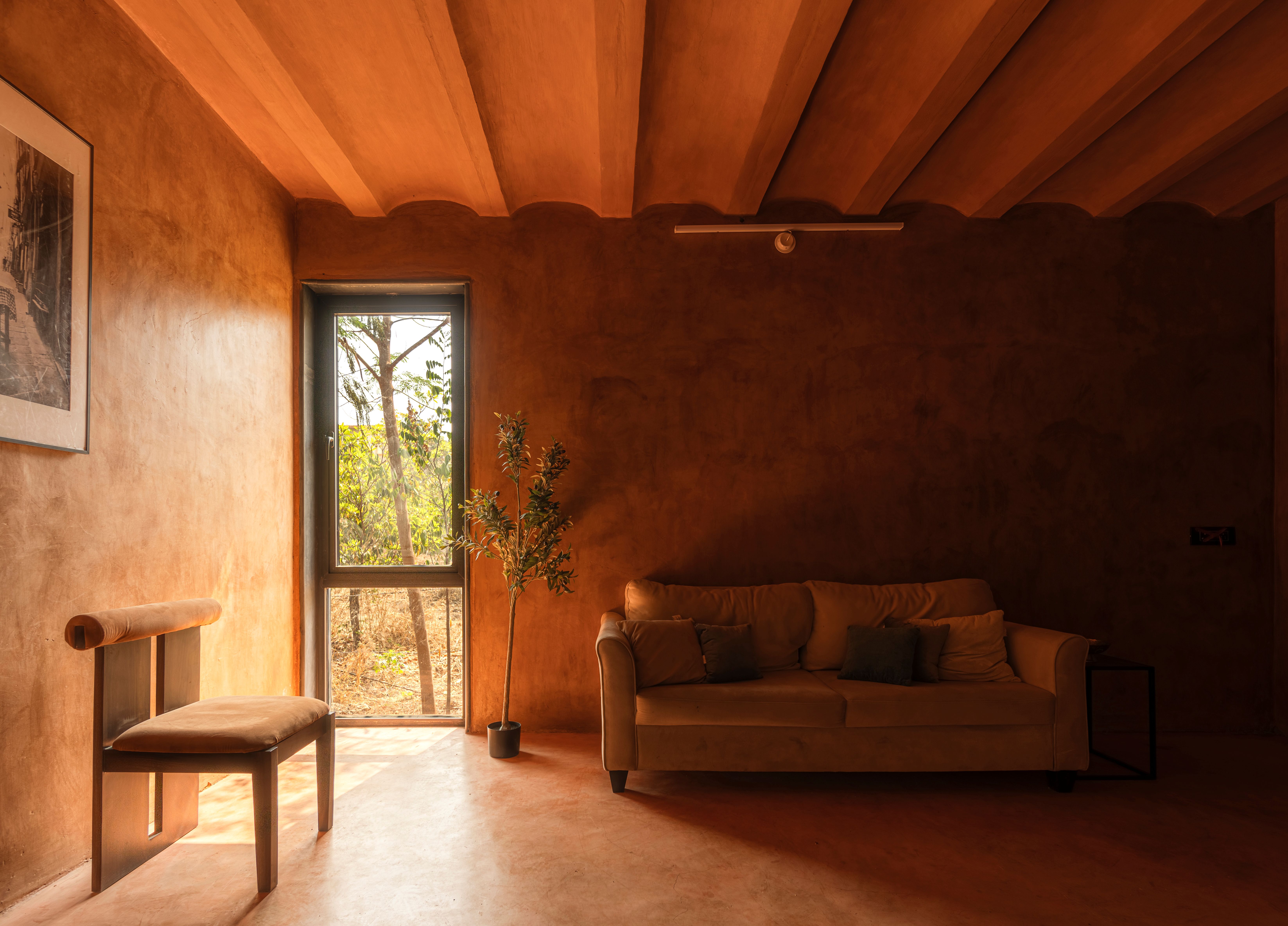
This Hyderabad live/work space is rooted in its leafy context, centred around an old neem tree
In Hyderabad, India, Soil & Soul Studio by Iki Builds is a blueprint for a conscious way of building, working and living
By Tianna Williams Published
-
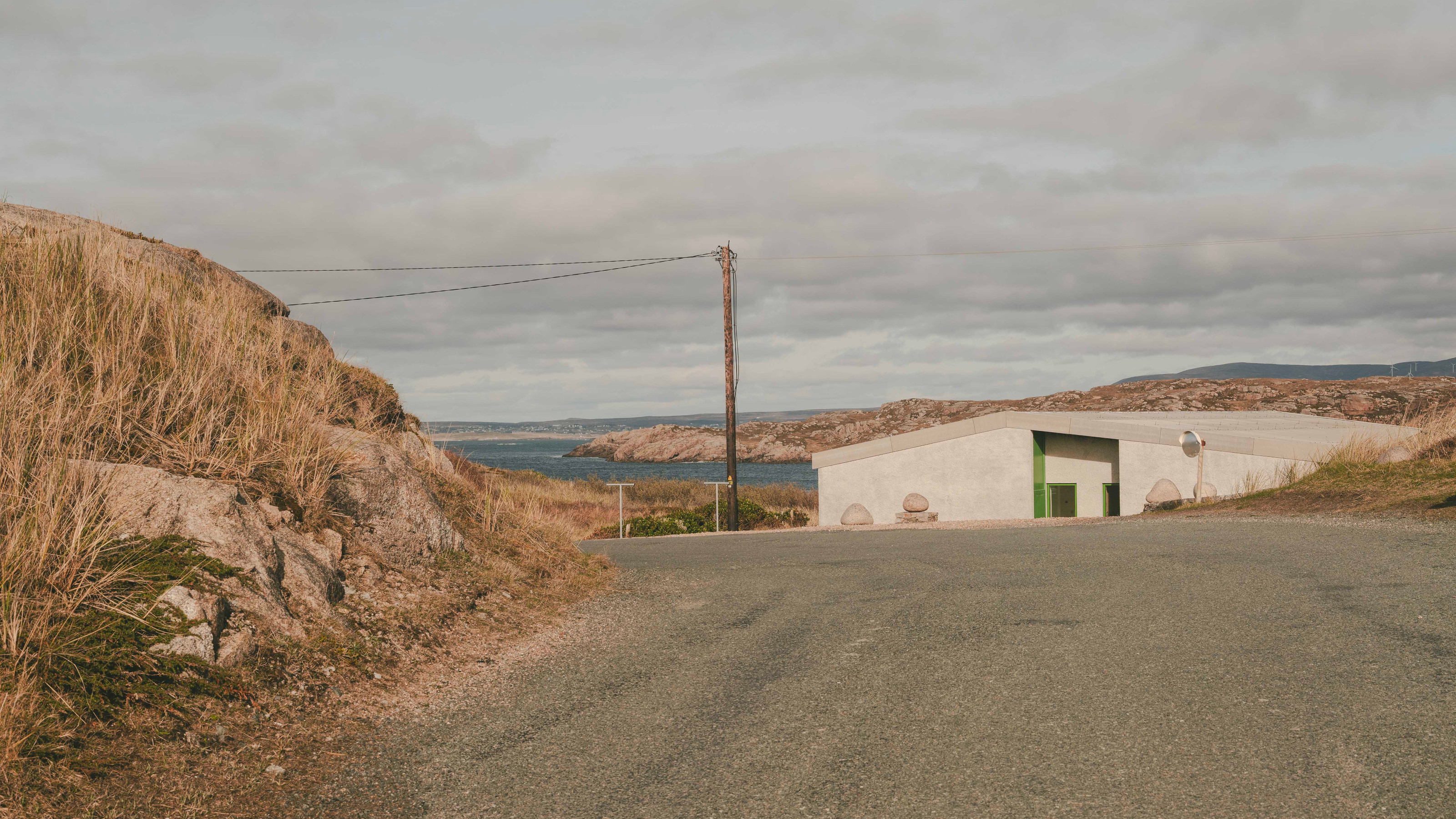
A house on Ireland’s wild Atlantic coast blends into the landscape
On the Atlantic coast, Cruit Island’s craggy topography and wind-swept vegetation inspired the form and composition of this beachside family retreat in Donegal
By Jonathan Bell Published
-
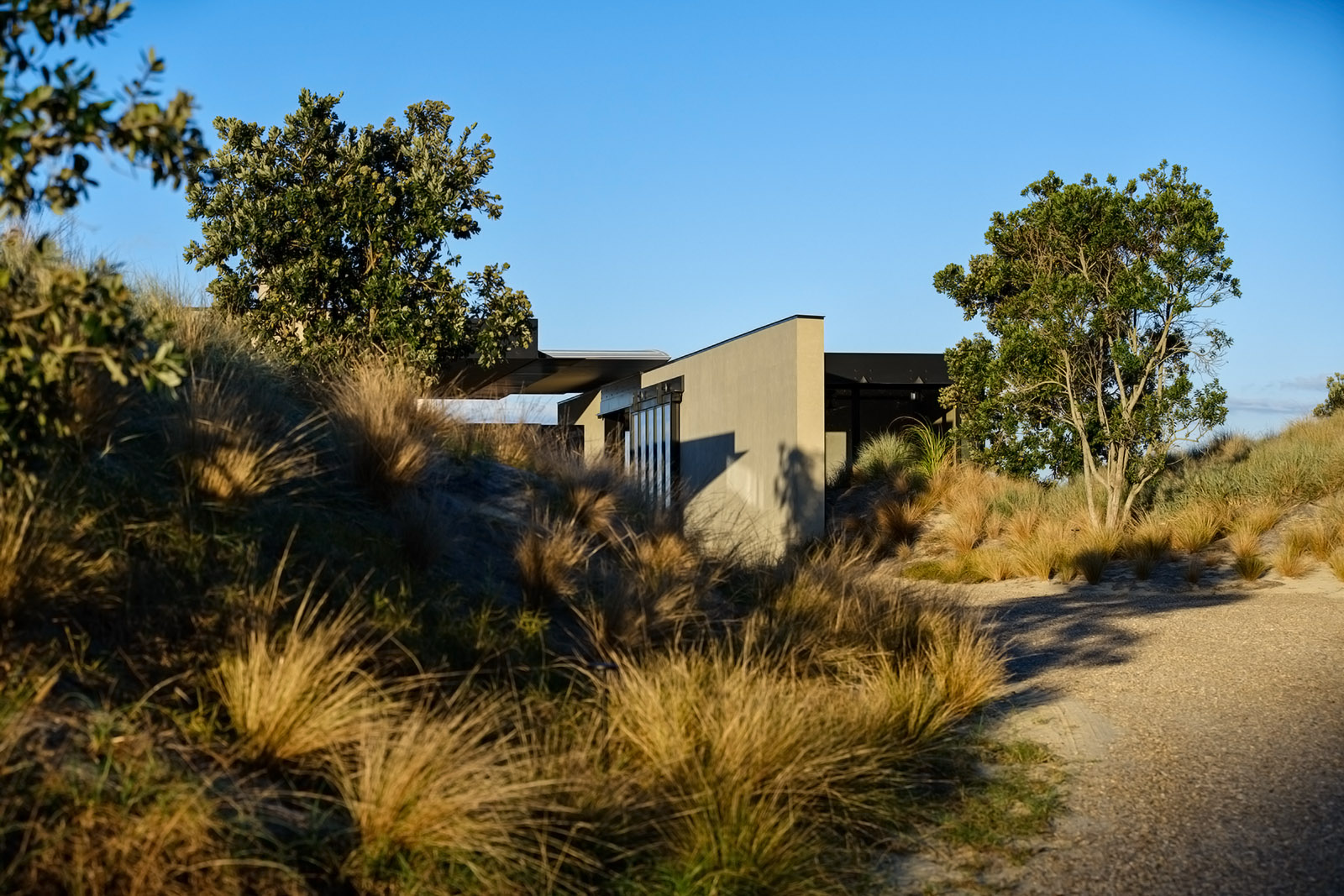
A New Zealand house on a rugged beach exemplifies architect Tom Kundig's approach in rich, yet understated luxury
This coastal home, featured in 'Tom Kundig: Complete Houses', a new book launch in the autumn by Monacelli Press, is a perfect example of its author's approach to understated luxury. We spoke to Tom Kundig, the architect behind it
By Ellie Stathaki Published
-
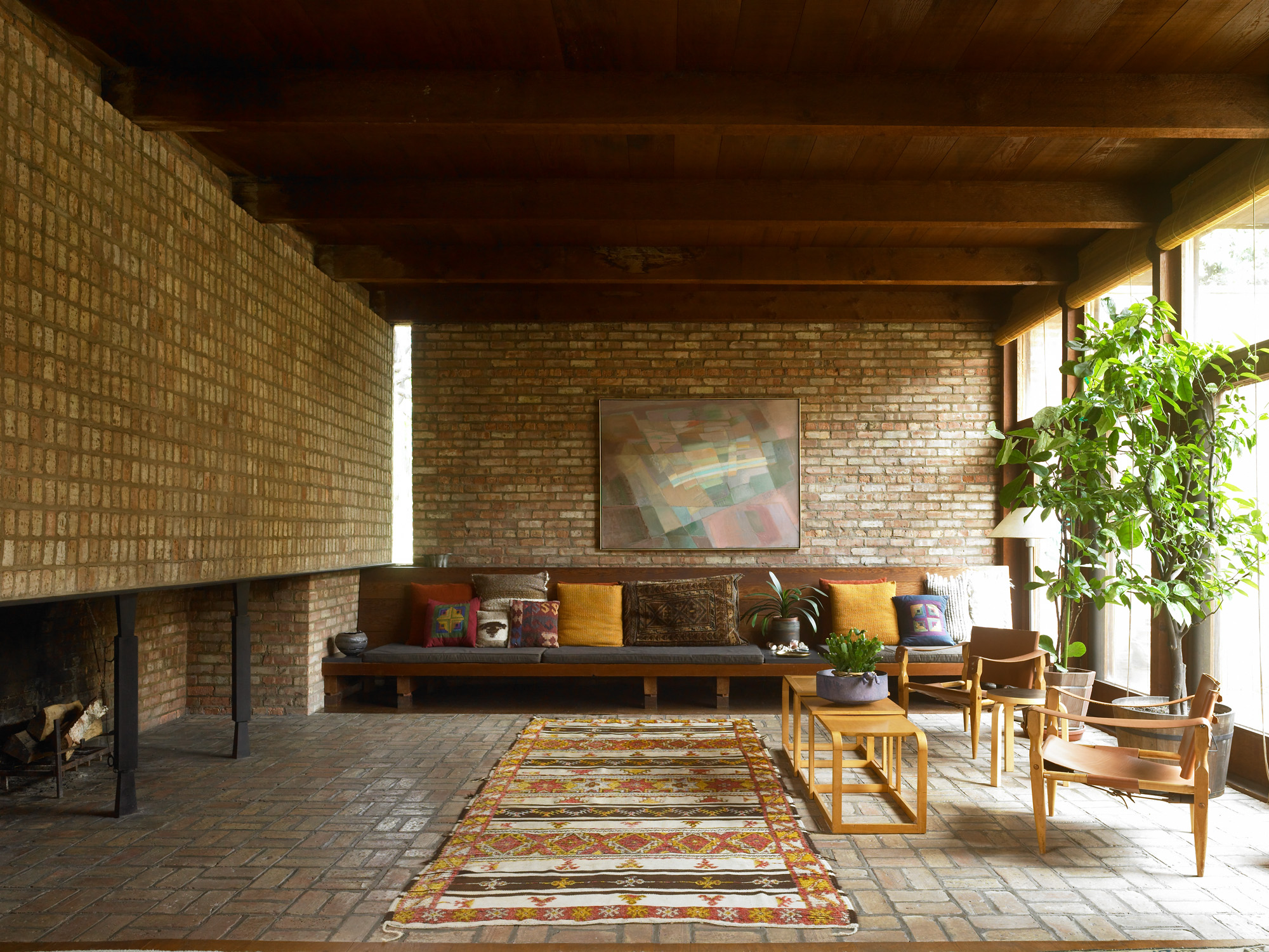
Tour architect Paul Schweikher’s house, a Chicago midcentury masterpiece
Now hidden in the Chicago suburbs, architect Paul Schweikher's former home and studio is an understated midcentury masterpiece; we explore it, revisiting a story from the Wallpaper* archives, first published in April 2009
By JC Gabel Published
-
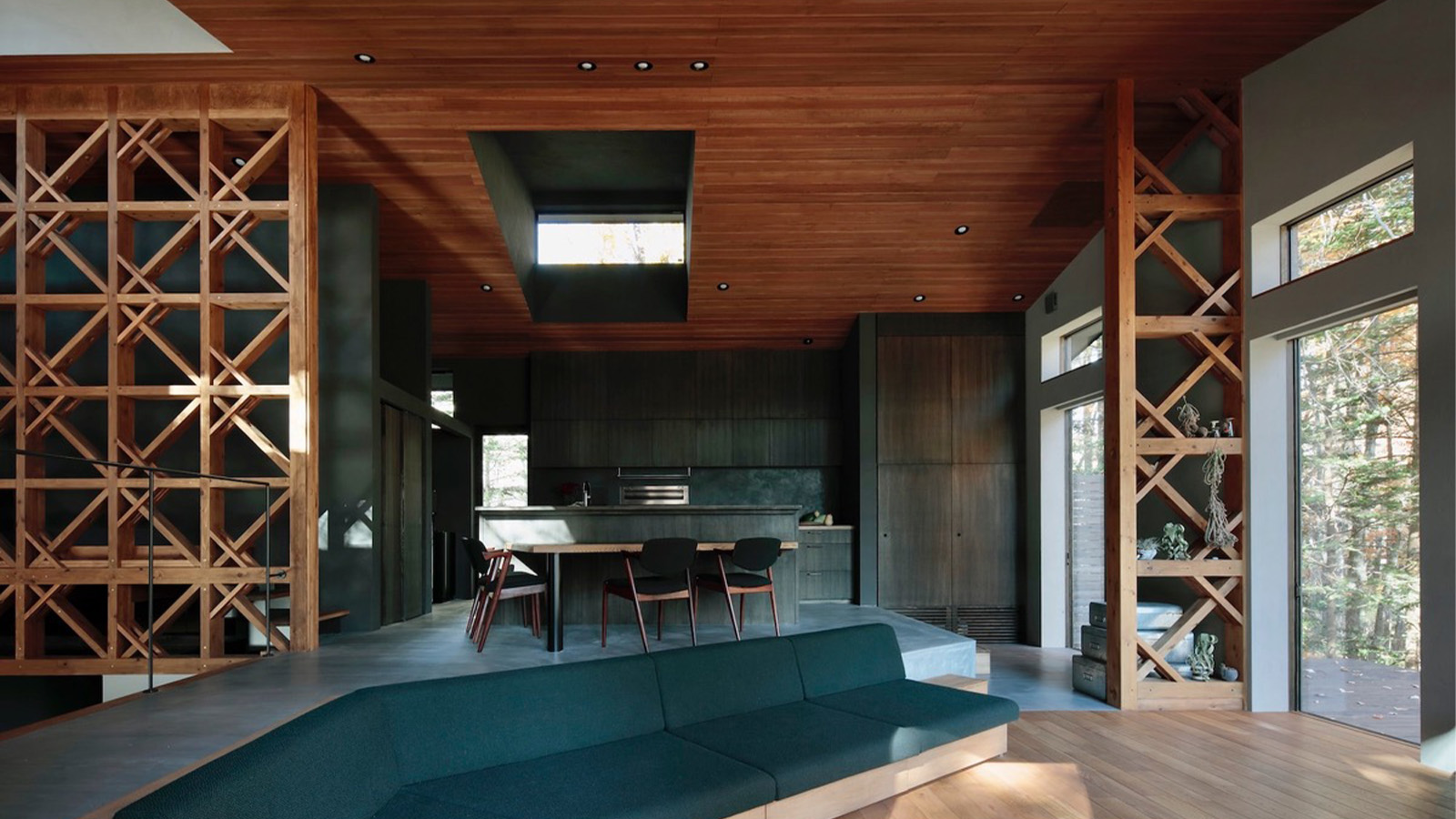
A Karuizawa house is a soothing, work-from-home retreat in Japan
Takeshi Hirobe Architects play with scale and space, creating a tranquil residence in which to live and work
By Tianna Williams Published
-
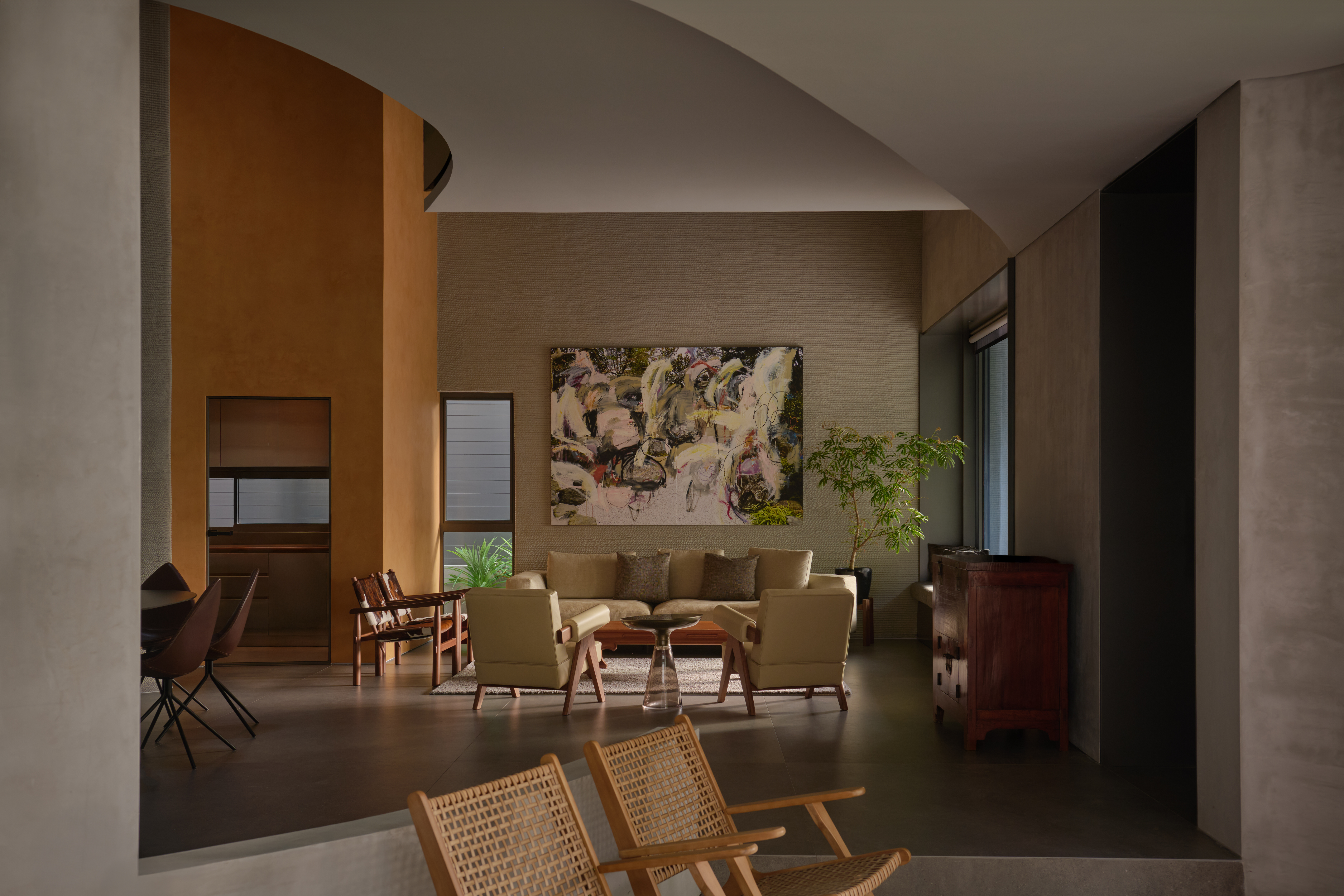
Inside Singapore's first 3D-printed concrete house
The building presents an elegantly minimalist model for the future of mainstream construction
By Daven Wu Published
-
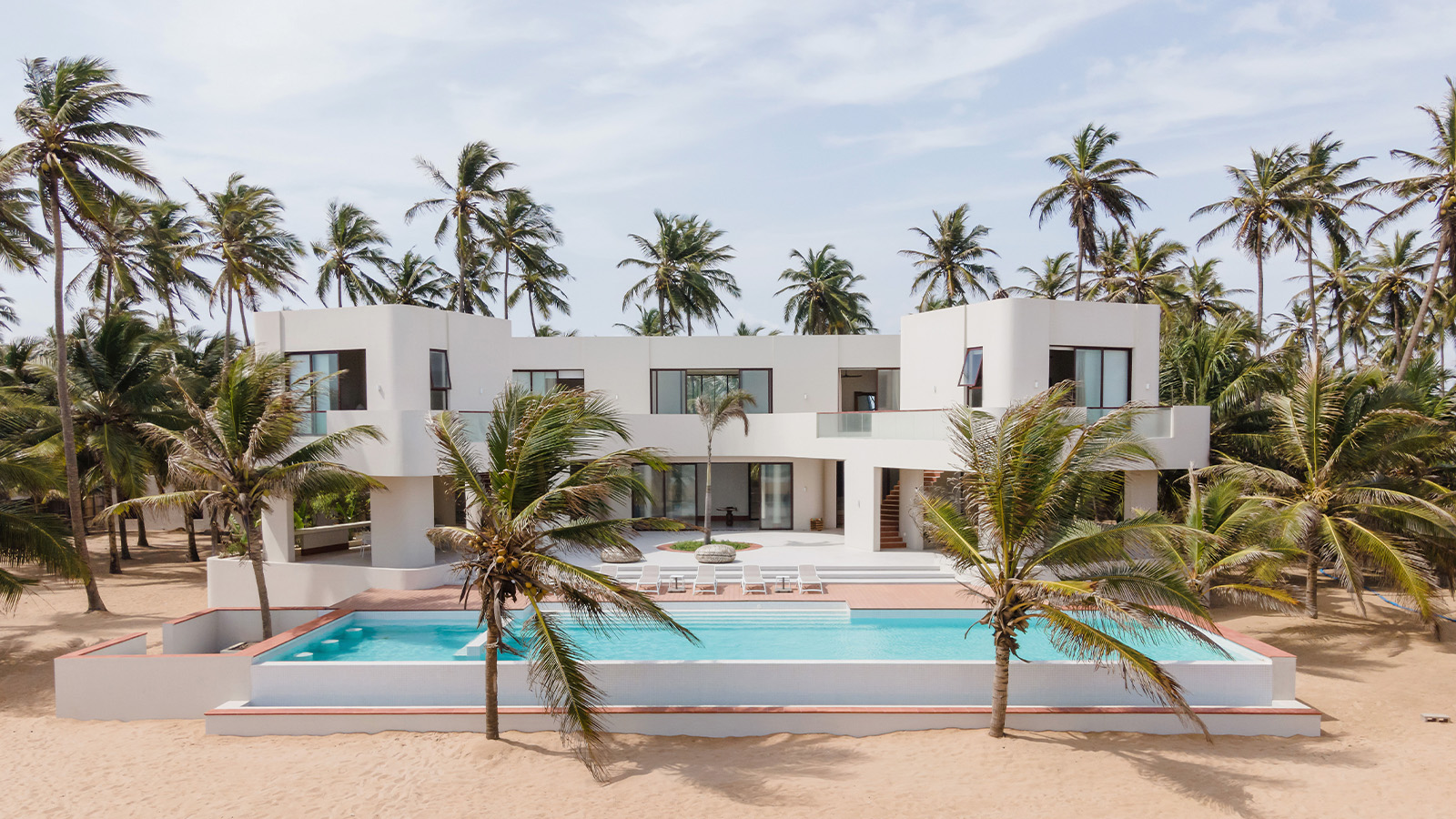
Coconut palms frame Ishahayi Beach House, a slice of paradise living
In Nigeria, Ishahayi Beach House by Studio Contra offers a striking connection to the natural world with uninterrupted views of the Atlantic Ocean
By Tianna Williams Published
-
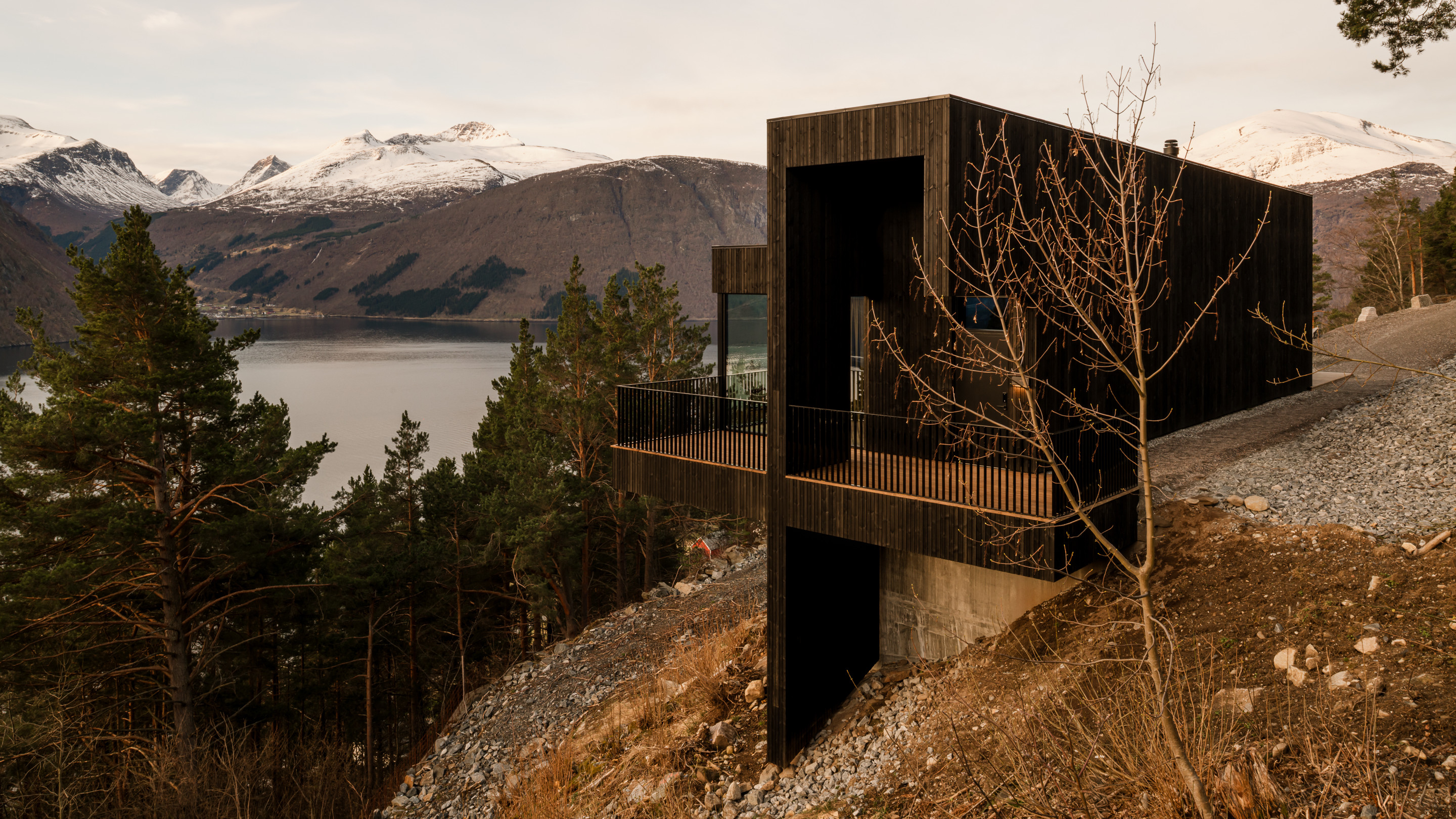
A holiday house on a Norwegian fjord drinks in spectacular views
An elegant and modest holiday home on a fjord on Norway’s western coast works with a steep site and far-reaching vistas
By Jonathan Bell Published
-
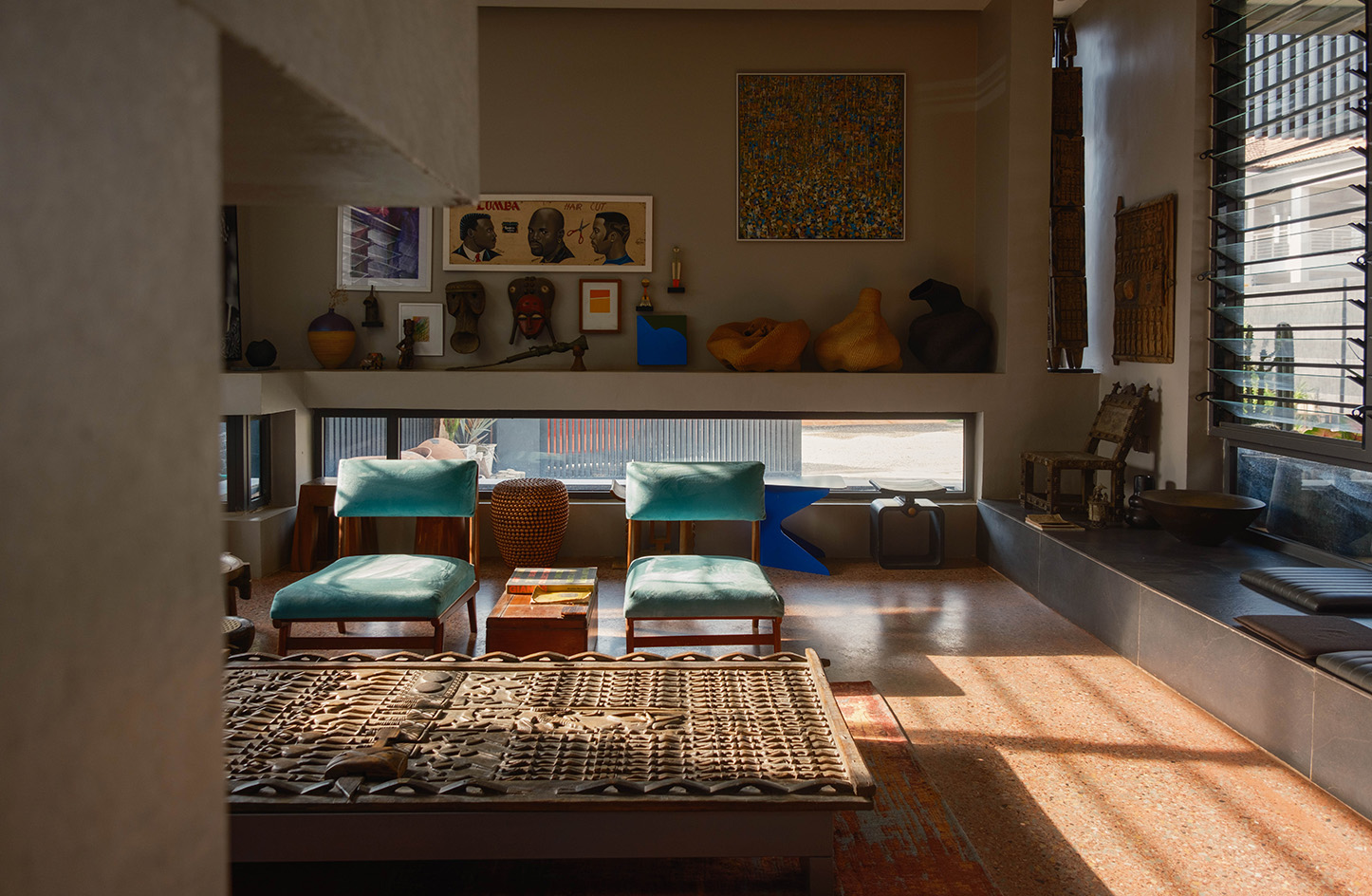
On a tight urban plot in Accra, an architect's striking home
An architect’s home in Accra, Ghana, packs a punch on a tight urban plot; welcome to Compact House by Alice Asafu-Adjaye
By Ellie Stathaki Published
-
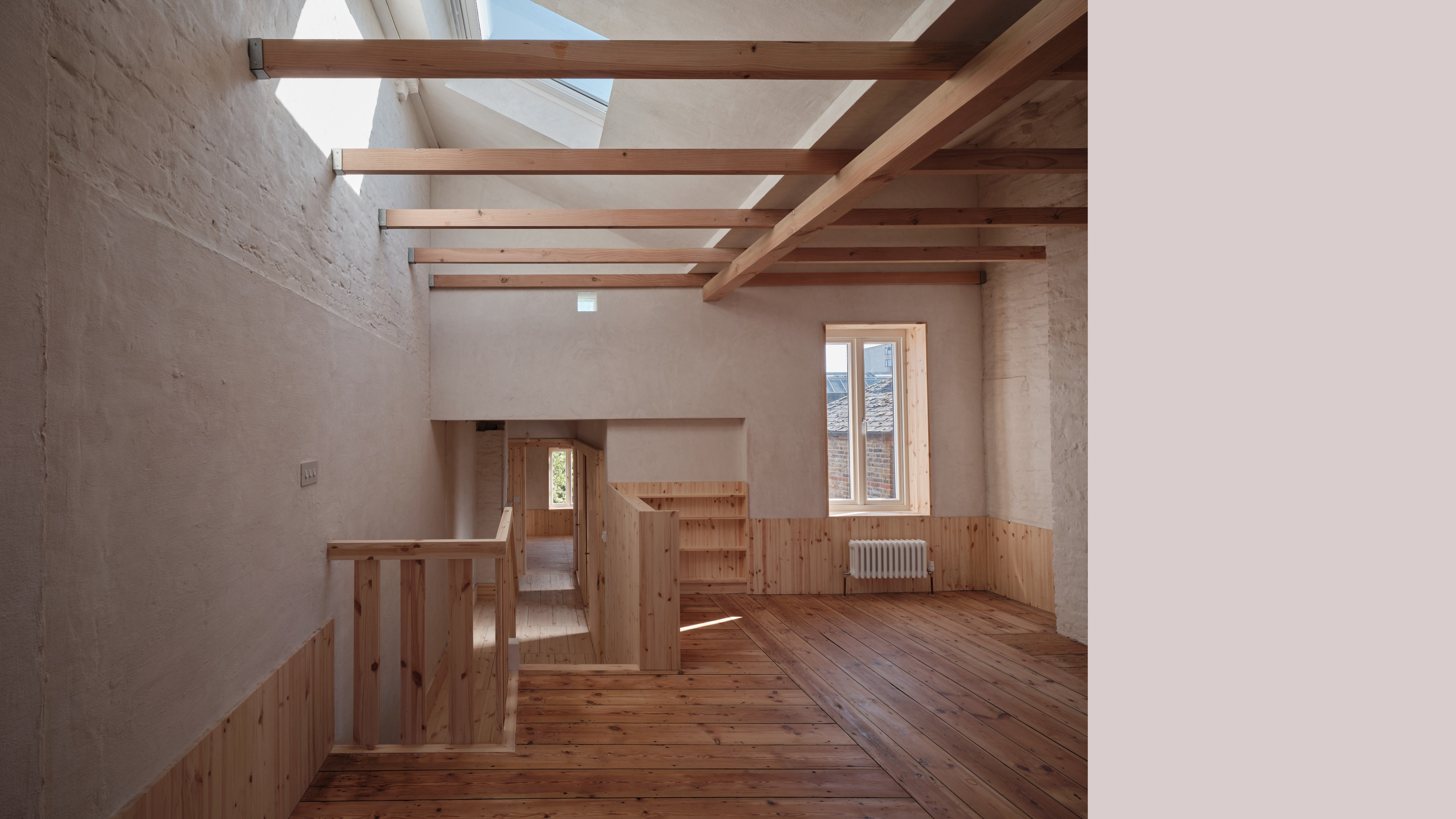
A meticulously crafted artist’s space in east London evokes the area’s long creative history
Maich Swift Architects’ artist’s space has radically reconfigured a Victorian terraced house, transforming it into a contemporary live/work interior
By Jonathan Bell Published
-
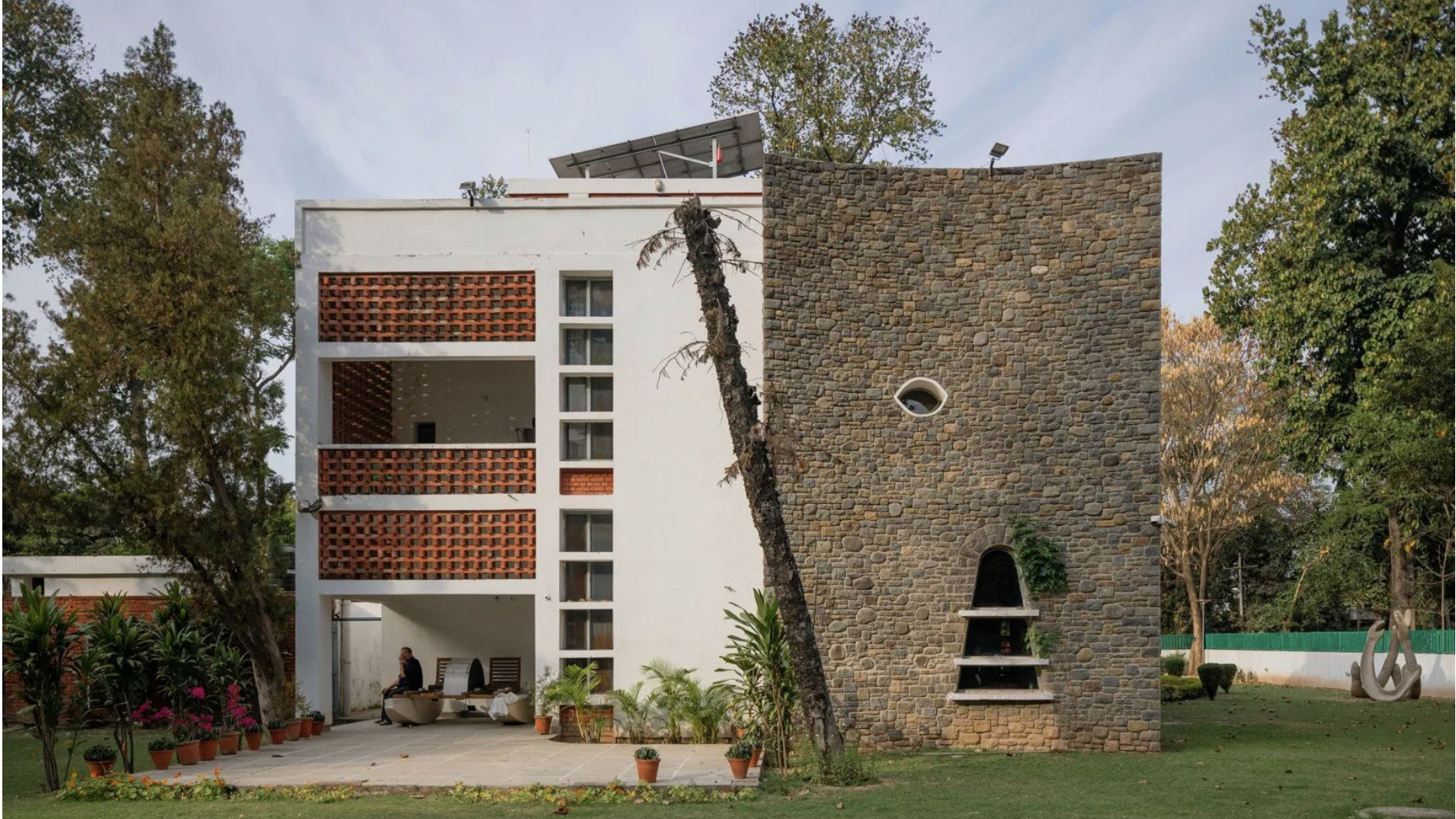
A night at Pierre Jeanneret’s house, Chandigarh’s best-kept secret
Pierre Jeanneret’s house in Chandigarh is a modernist monument, an important museum of architectural history, and a gem hidden in plain sight; architect, photographer and writer Nipun Prabhakar spent the night and reported back
By Nipun Prabhakar Published
-
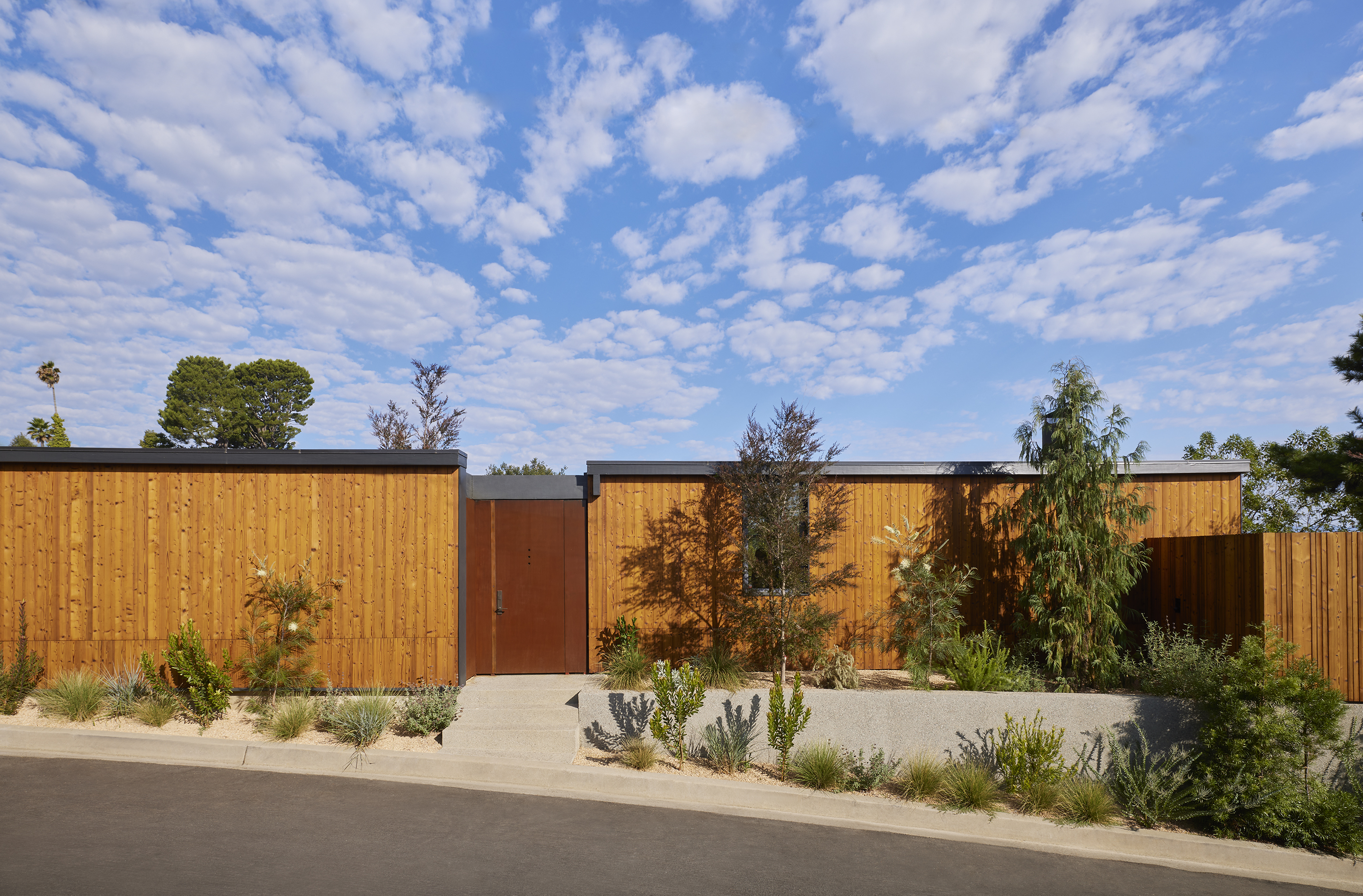
A Laurel Canyon house shows off its midcentury architecture bones
We step inside a refreshed modernist Laurel Canyon house, the family home of Annie Ritz and Daniel Rabin of And And And Studio
By Carole Dixon Published
-
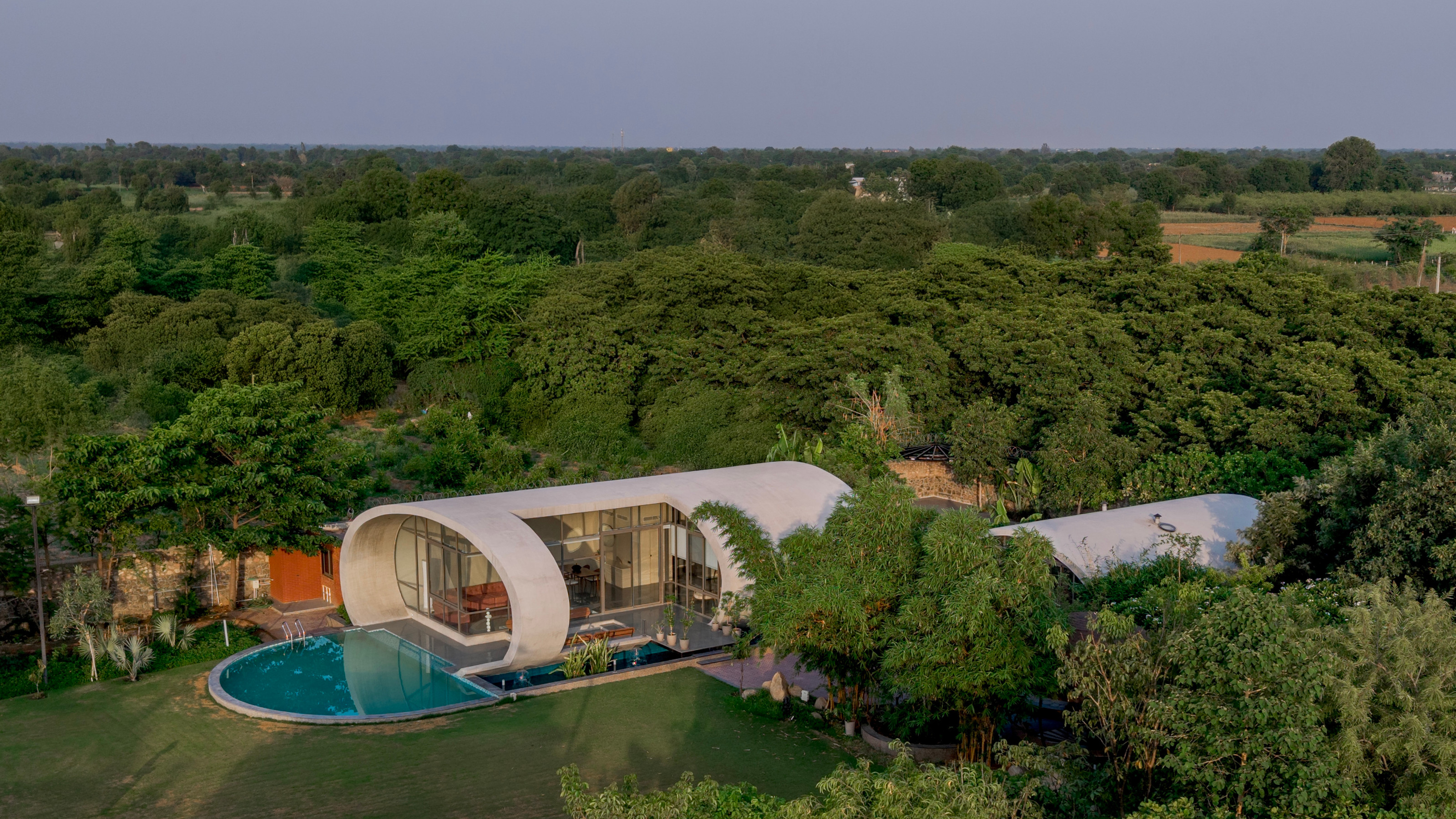
This Ahmedabad house is enclosed within a curved concrete shell
This Ahmedabad house by Achyutam Designs is a homage to concrete and a celebration of the curve, a family house designed to flow into its surroundings
By Jonathan Bell Published
-
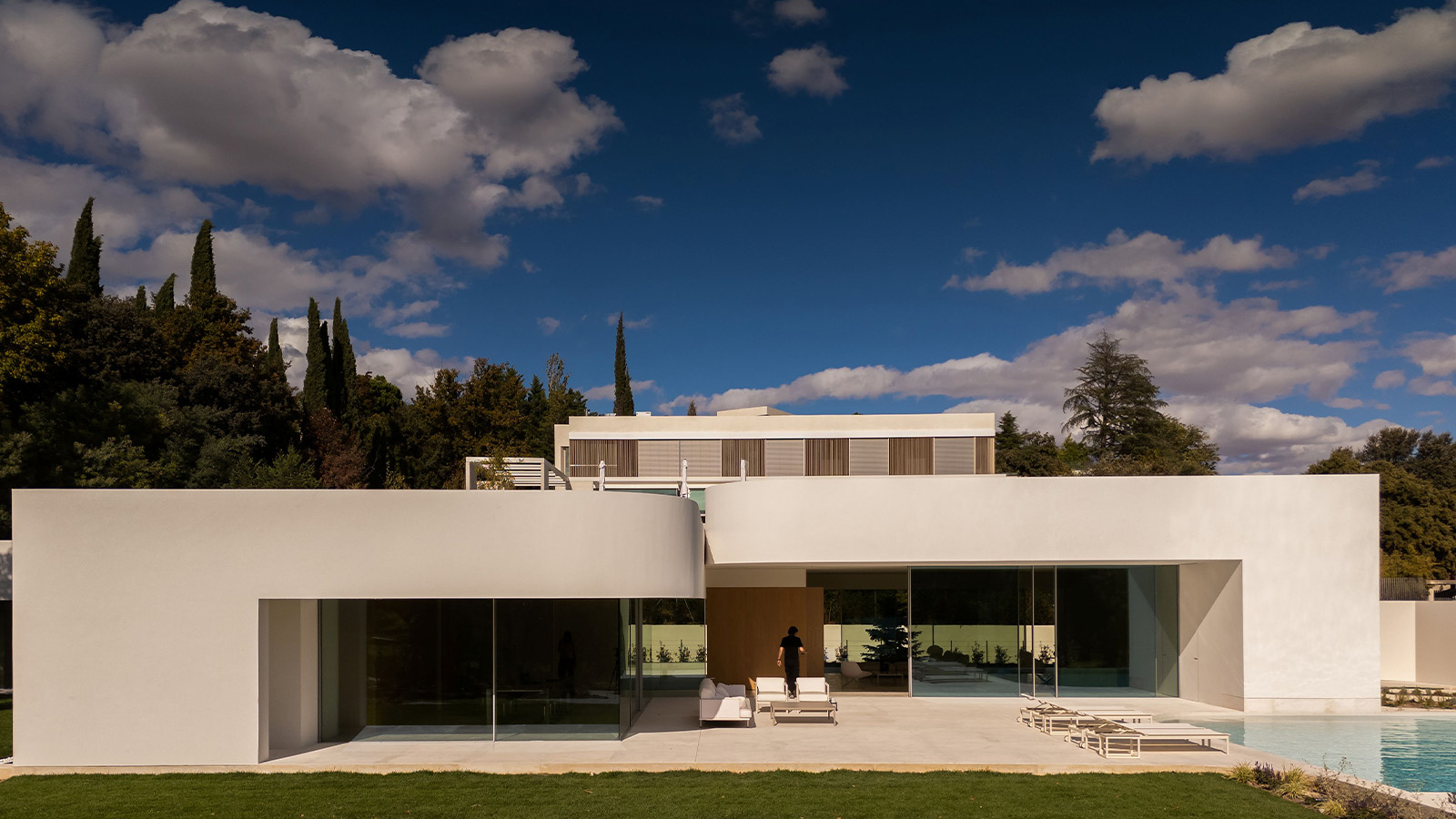
This Madrid villa’s sculptural details add to its serene appeal
Villa 18 by Fran Silvestre Architects, one of a trilogy of new homes in La Moraleja, plays with geometry and curves – take a tour
By Tianna Williams Published
