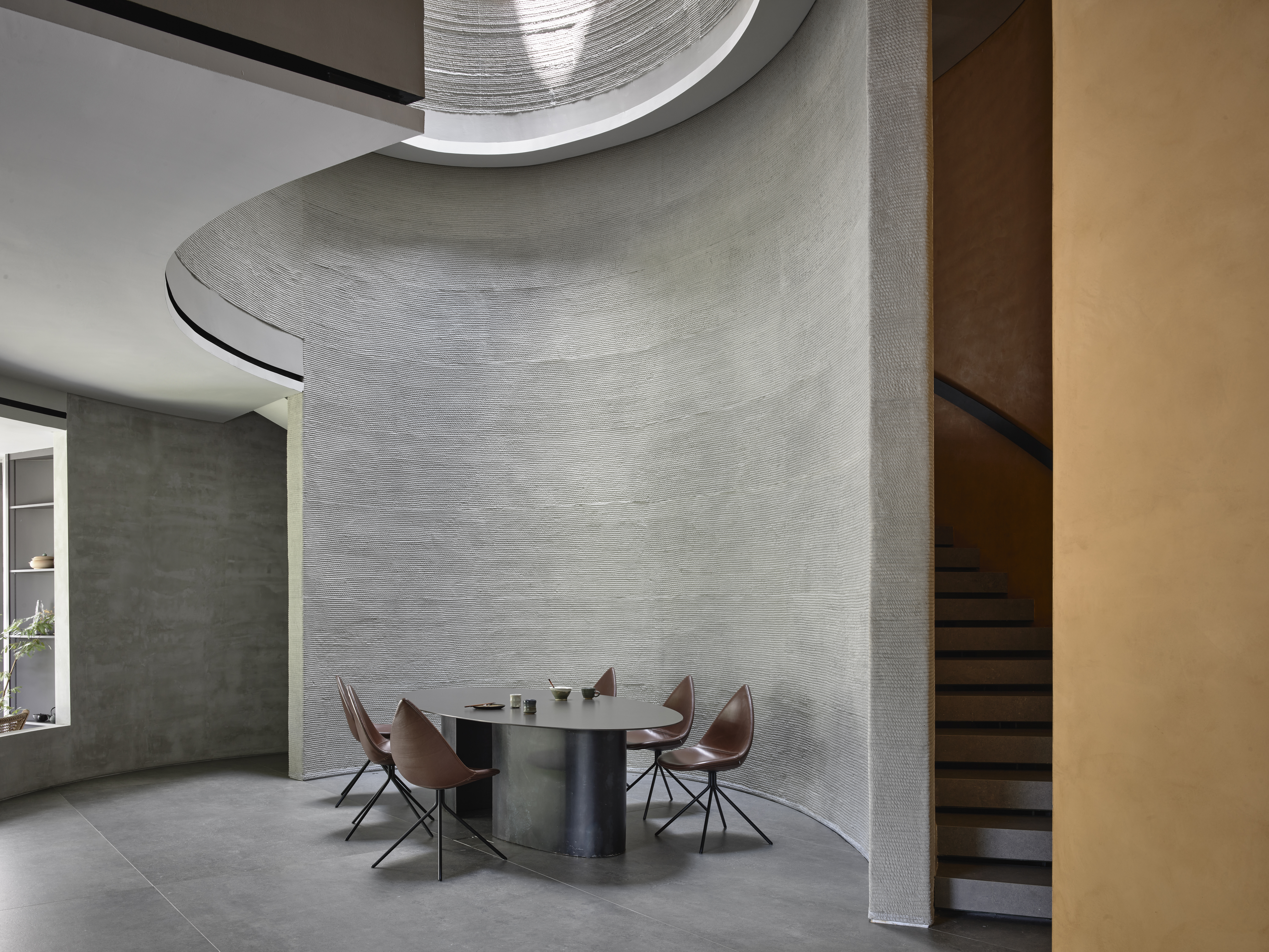
Tucked away in Singapore’s moneyed Bukit Timah neighbourhood, a distinctive concrete structure stands out from its surroundings. The area's semi-detached 1990s homes feature decorative façades and fussy embellishments, but architect Lim Koon Park has taken a different approach.
QR3D is Singapore's first wholly 3D-printed house, a 6,130-sq-ft, four-level, seven-bedroom home that doubles as an innovation showcase and family sanctuary. ‘We wanted to create something beyond a technological demonstration,’ says Lim, the founder of Park + Associates, whose work ranges from family compounds to resort developments. ‘Technology-driven architecture often produces either uniform efficiency or experimental forms that lack livability. We were after something more nuanced.'
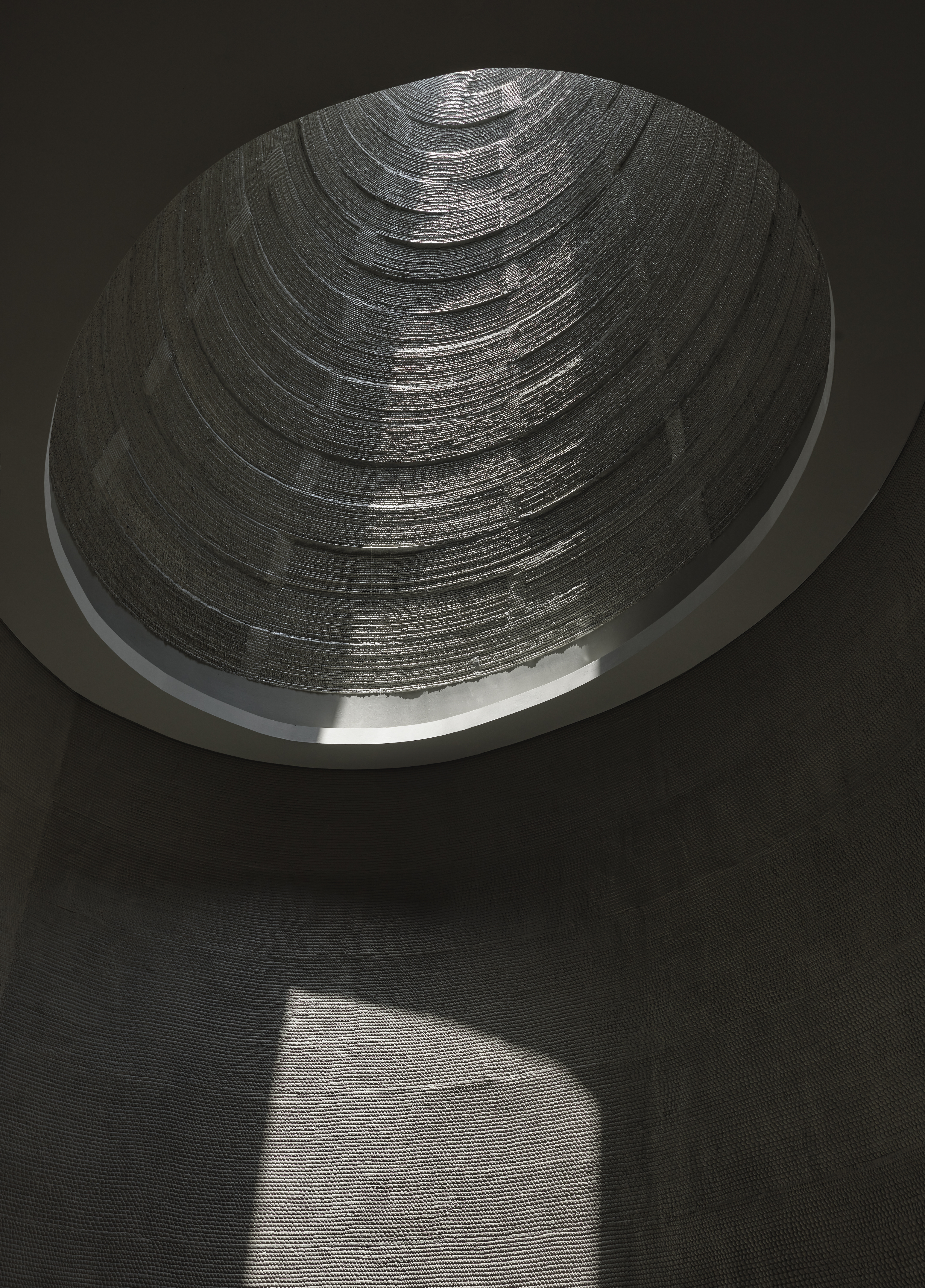
Inside this remarkable Singapore 3D-printed concrete house
The two-year project emerged through collaboration with local 3D concrete printing specialist CES_InnovFab and arrived at a pivotal moment when Singapore’s construction industry faces labour shortages and spiralling costs post-pandemic. Lim’s longstanding interest in alternative construction methods and materials – particularly those that could be adopted by mainstream architecture – meant that he approached the design process like any other house with modifications for the printing process coming later.
Specifically, the construction was split between two approaches. Some walls emerged on-site, the printer sheltered from Singapore's tropical downpours as it deposited layer upon layer of concrete. Other elements took shape in factory conditions before being trucked to the site. Gone were the usual armies of workers setting timber formwork, laying endless bricks, plastering and painting.
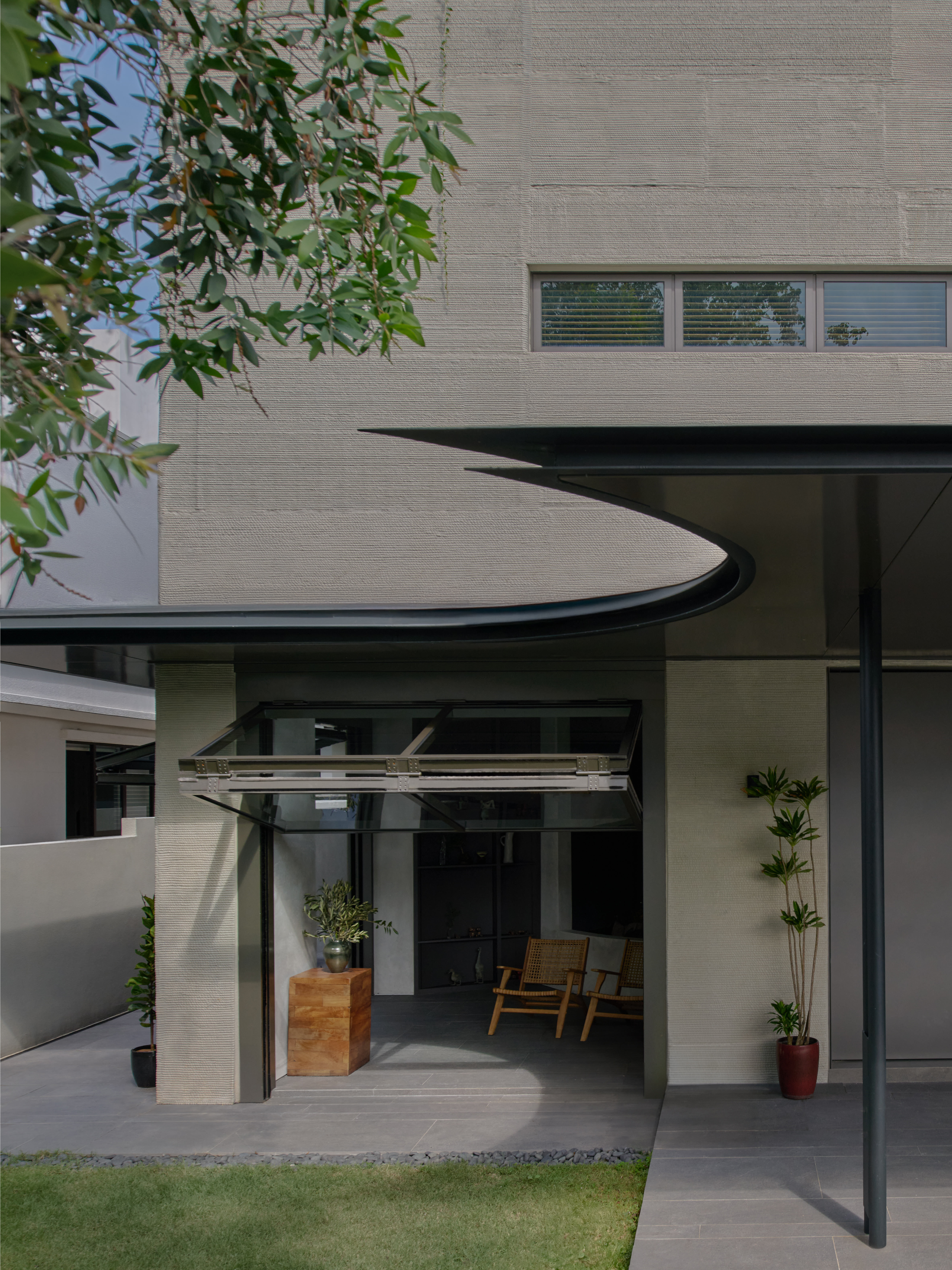
For home's distinctive oculus – a conical void rising nearly six meters – the team had to innovate further. ‘We actually printed "bricks" for the slanted portions,’ Lim explains. ‘The angle presented a technical challenge – concrete typically wants to slump when printed at certain inclines. Rather than wait for specialized quick-drying mixes to become available, we adapted by printing smaller components that could be assembled.’
The learning curve was steep but rewarding. ‘This was our first time working with 3D printing technology,’ Lim says. ‘It required much more problem-solving and collaboration than conventional methods. We had to improvise even basic elements –like printing near party walls where the nozzle had limited access. But that's precisely what made it so satisfying – we were discovering solutions in real-time.’
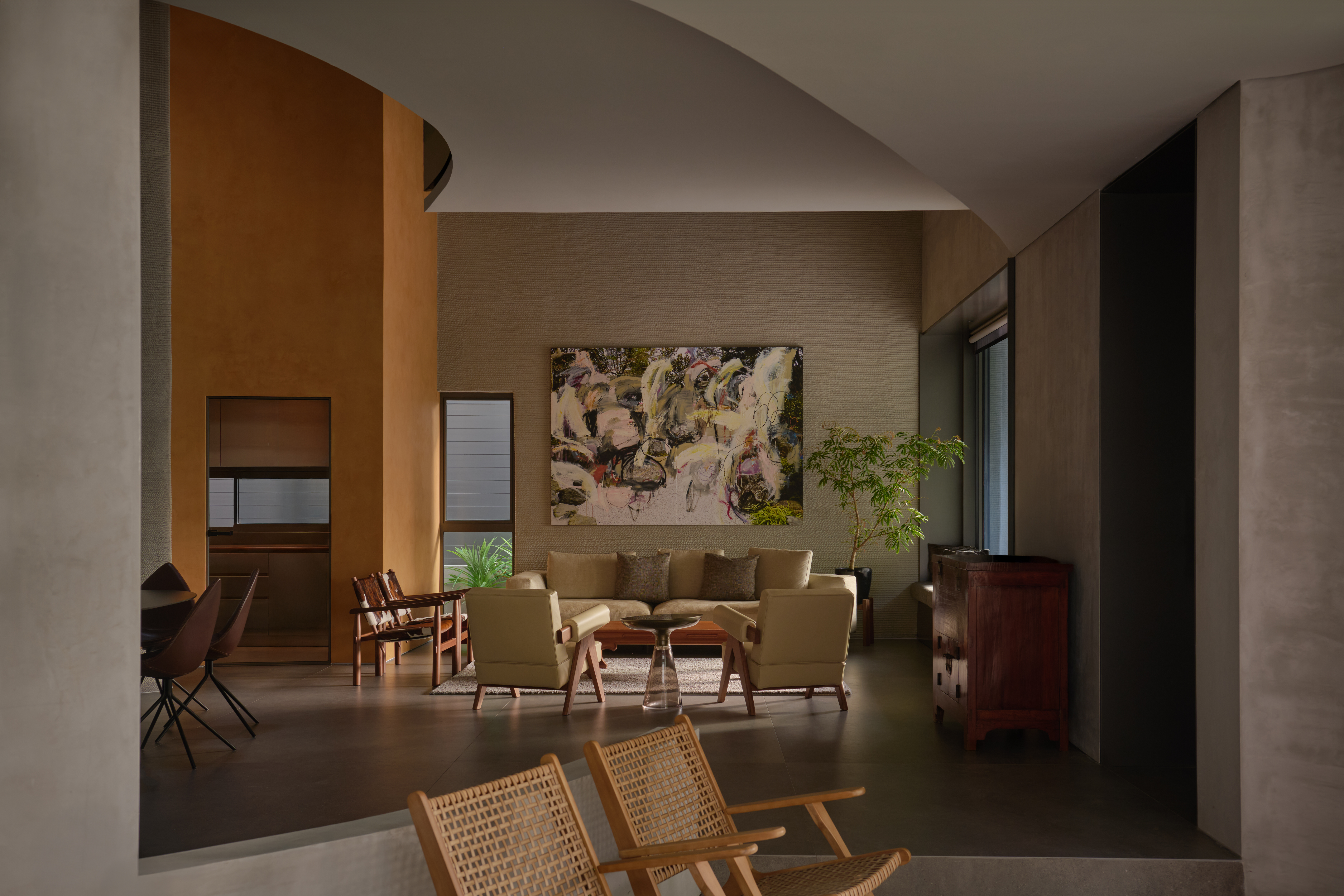
Traditional construction methods involve endless specialists, Lim adds with the weariness of someone who's supervised too many conventional builds. The 3D process eliminated multiple trades for a single wall – no timber formwork for concreting, no bricks, and no unfinished walls. This approach reduced waste, labour costs, noise, construction traffic and dust – benefits that Lim believes could help drive wider adoption of the technology.
Receive our daily digest of inspiration, escapism and design stories from around the world direct to your inbox.
The temperature regulation is intuitive and responds to Singapore's tropical climate without complex systems. More than an architectural centrepiece, the oculus feature performs practical work, providing light while drawing hot air upward where it’s removed by a passive turbo extractor. This centrepiece carries emotional weight, too. ‘I'm drawn to the dining area beneath the Oculus,’ Lim says. ‘The light shifts constantly – dramatic during thunderstorms, contemplative at dusk, revealing something new with every meal.’
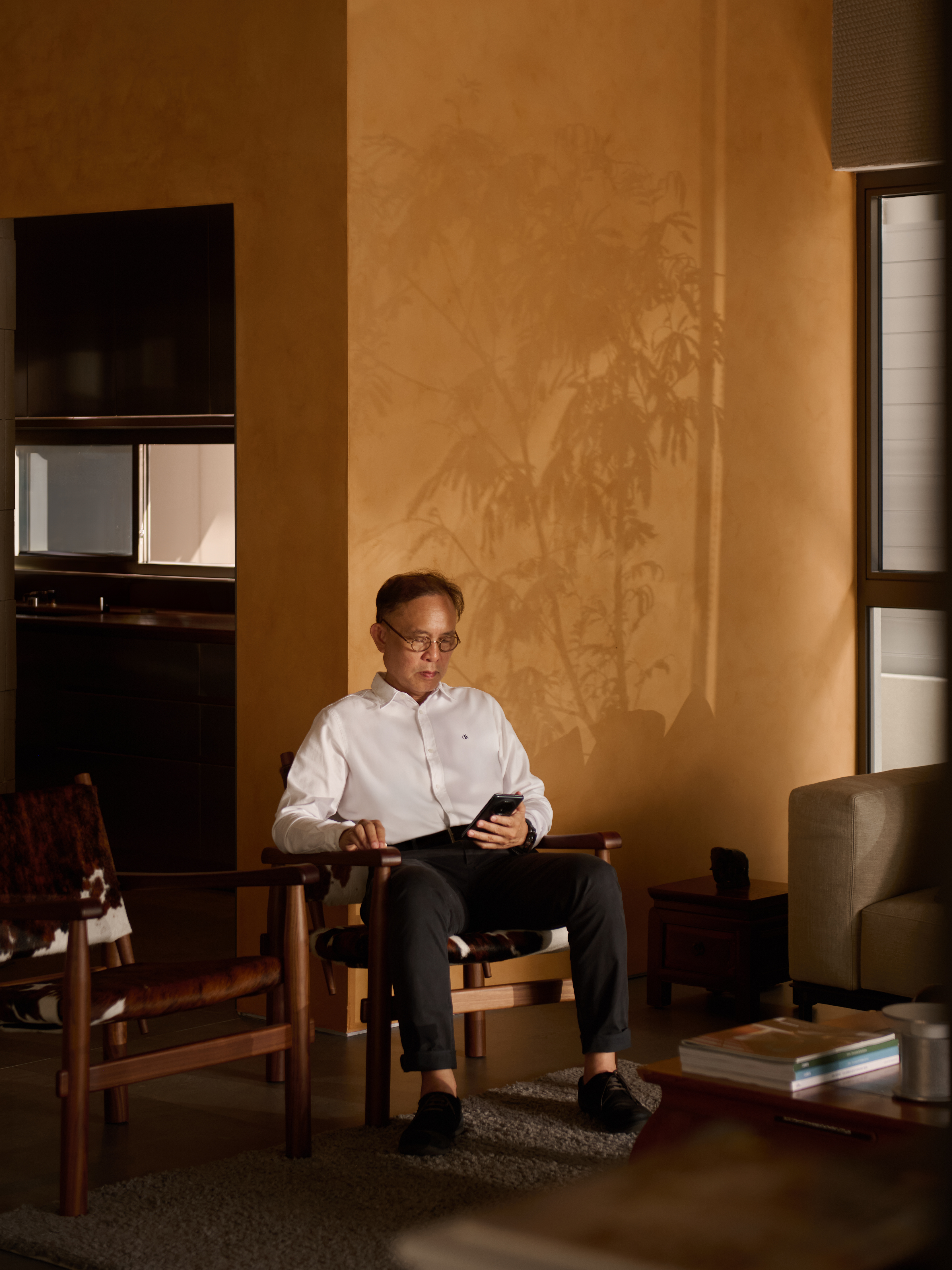
The home unfolds as a choreographed sequence, each space relating to the central void. Floor levels step and shift, creating compression and release. Ceiling heights dance from an intimate 9.5 ft on the indoor terrace to a liberating 16.5 ft where the family gathers. Glimpses of the oculus appear unexpectedly, orienting you within the concrete shell.
Materials tell a sustainability story without overstatement. Structural concrete works in tandem with the printed elements. Floors combine large-format tiles, recycled composites, and engineered timber. The powder room floor repurposes discarded marble fragments – offcuts sourced from a local stone supplier's waste bins.
Other environmental considerations shaped the design. The western façade functions as a party wall with the adjacent house, avoiding the harsh afternoon sun. Deep overhangs shade southeast-facing spaces, while limited fenestration reduces heat gain in bedrooms. A heat pump water heater releases cool air as a byproduct into top-floor spaces.
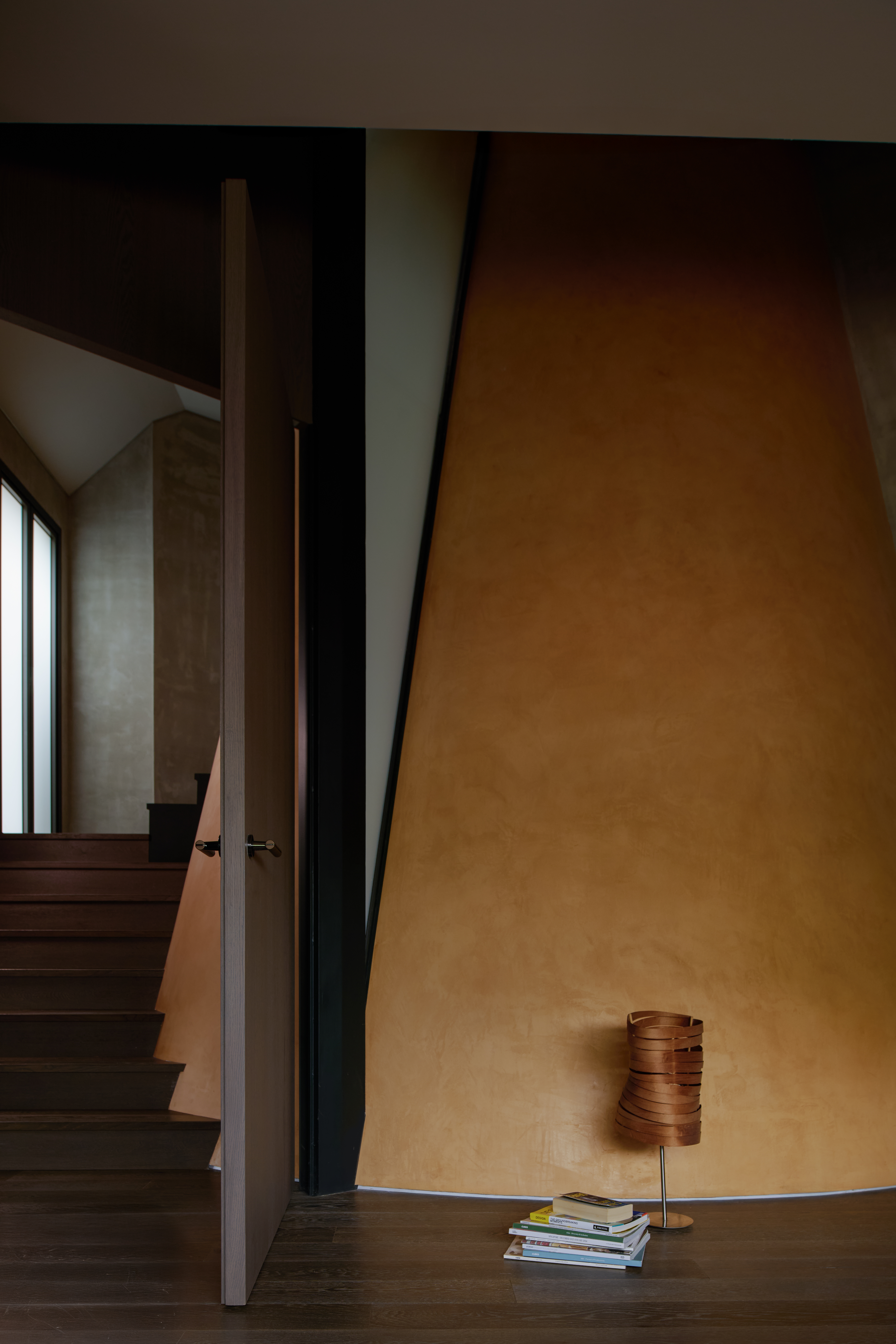
What's genuinely subversive is Lim's refusal to hide the technology. The striated surfaces – each layer of printed concrete visible like geological strata – remain deliberately exposed with no additional plastering or painting.
‘Architecture has become obsessed with perfectly polished finishes,’ he says, running a hand along the ridged wall. ‘We're celebrating the process itself. You can literally read how this house was made.’
Lim, whose architectural education spans Singapore (National University) and the UK (University of Sheffield and The Bartlett at UCL), sees QR3D as one step in a longer journey. With this project, he wanted to prove several points: that 3D printing could work for mainstream architectural projects in urban settings; that it could achieve high-quality, emotive spaces; and that despite novel technology, it could create a home that remains relevant for decades.
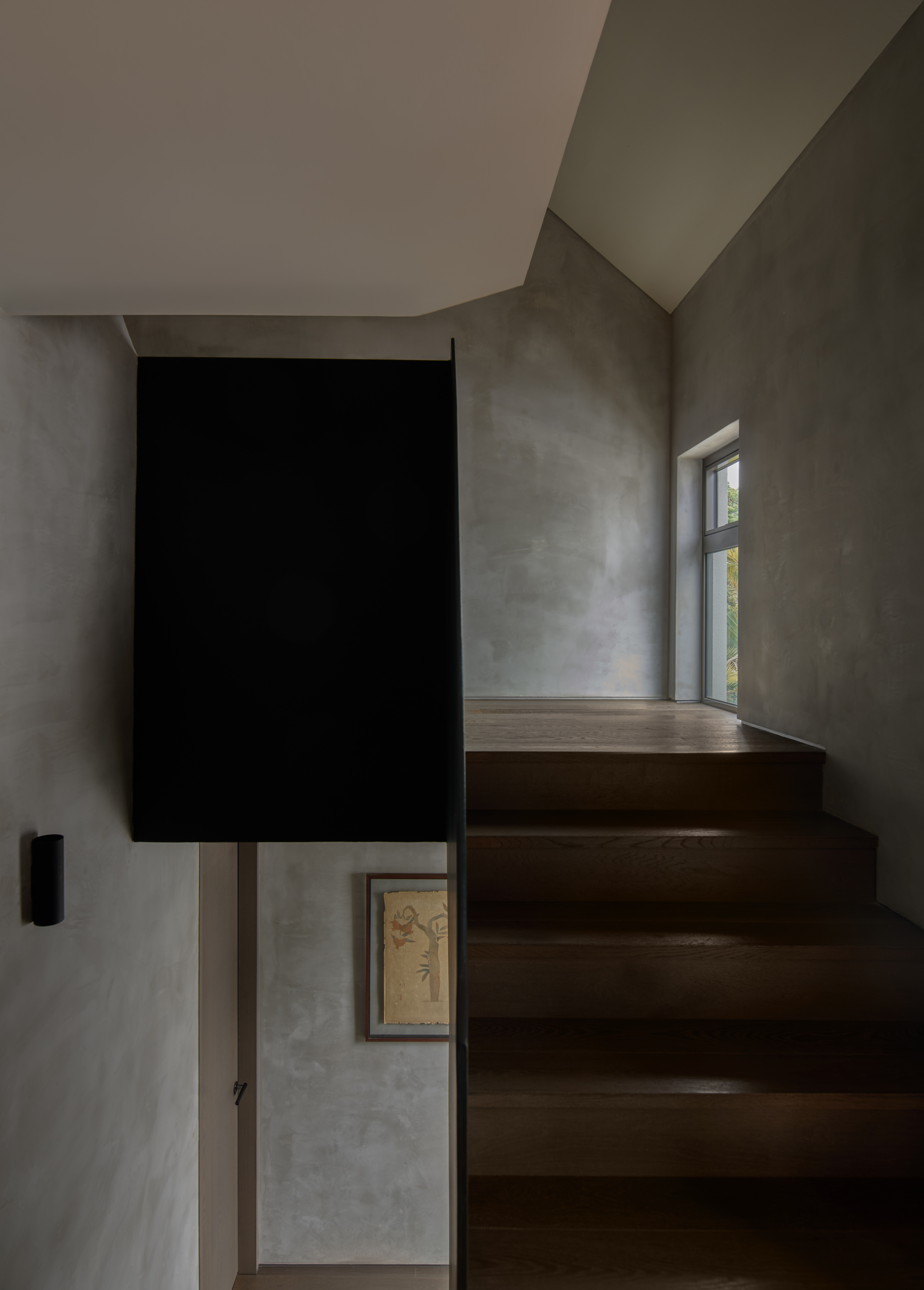
‘The technology exists now – what's needed is education, awareness, and R&D to gain momentum in mainstream architecture,’ says Lim whose practice continues pursuing unexpected directions, from multi-generational compounds in Singapore to an eco-retreat nestled in Fiji's aptly-named Sleeping Giant mountain and an entertainment complex in Saudi Arabia. With QR3D, he's crafted something distinctive: a technological advancement that feels reassuringly human – a concrete poem that celebrates both innovation and memory, expressed in the language of home.
Daven Wu is the Singapore Editor at Wallpaper*. A former corporate lawyer, he has been covering Singapore and the neighbouring South-East Asian region since 1999, writing extensively about architecture, design, and travel for both the magazine and website. He is also the City Editor for the Phaidon Wallpaper* City Guide to Singapore.