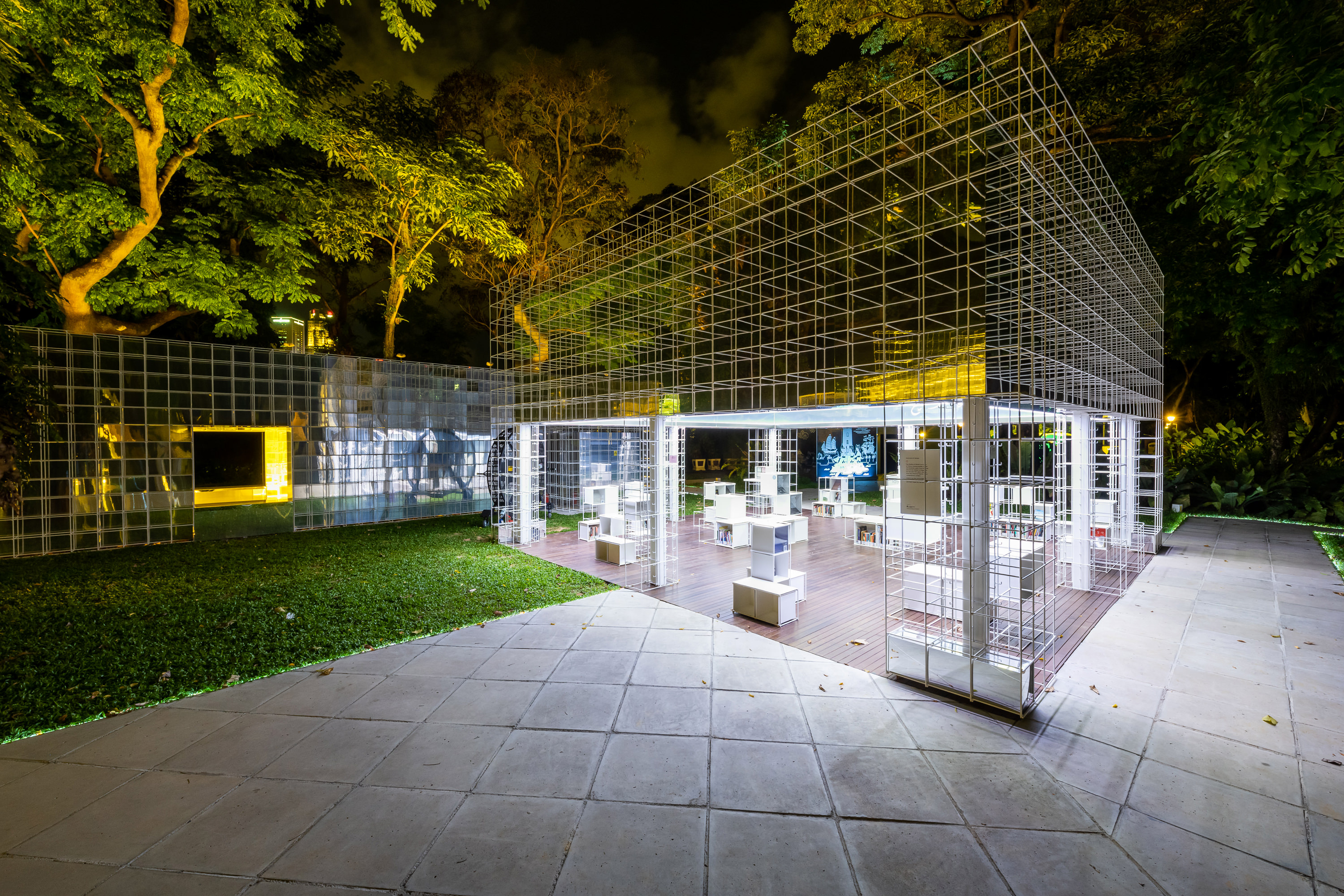
For many Singaporeans, the history of their nation more or less began when the British East India Company, under the aegis of one Stamford Raffles, set up a trading post on the island in 1819. Timely then that organisers of the bicentennial have pushed the date marker back a further 500 years to explicitly include Singapore’s trading and political relationships with the Srivijaya, Majapahit and Ayutthaya empires.
The centerpiece of the celebrations and revised timeline is the Pathfinder, a series of eight pavilions and installations on Fort Canning – a thickly jungled hillock on the edge of Robertson Quay and the site of the first 14th-century royal palace.
Constructed of thin white steel lattices, the pavilions were conceived by local studio Zarch Collaboratives to ‘de-museumify’ its contents of ancient artefacts and botanicals. The kinetic façade of the House of Maps, for instance, mimics wind-driven sails, a particularly effective semaphore for the maritime trade that has dominated this part of the world for the last 700 years.
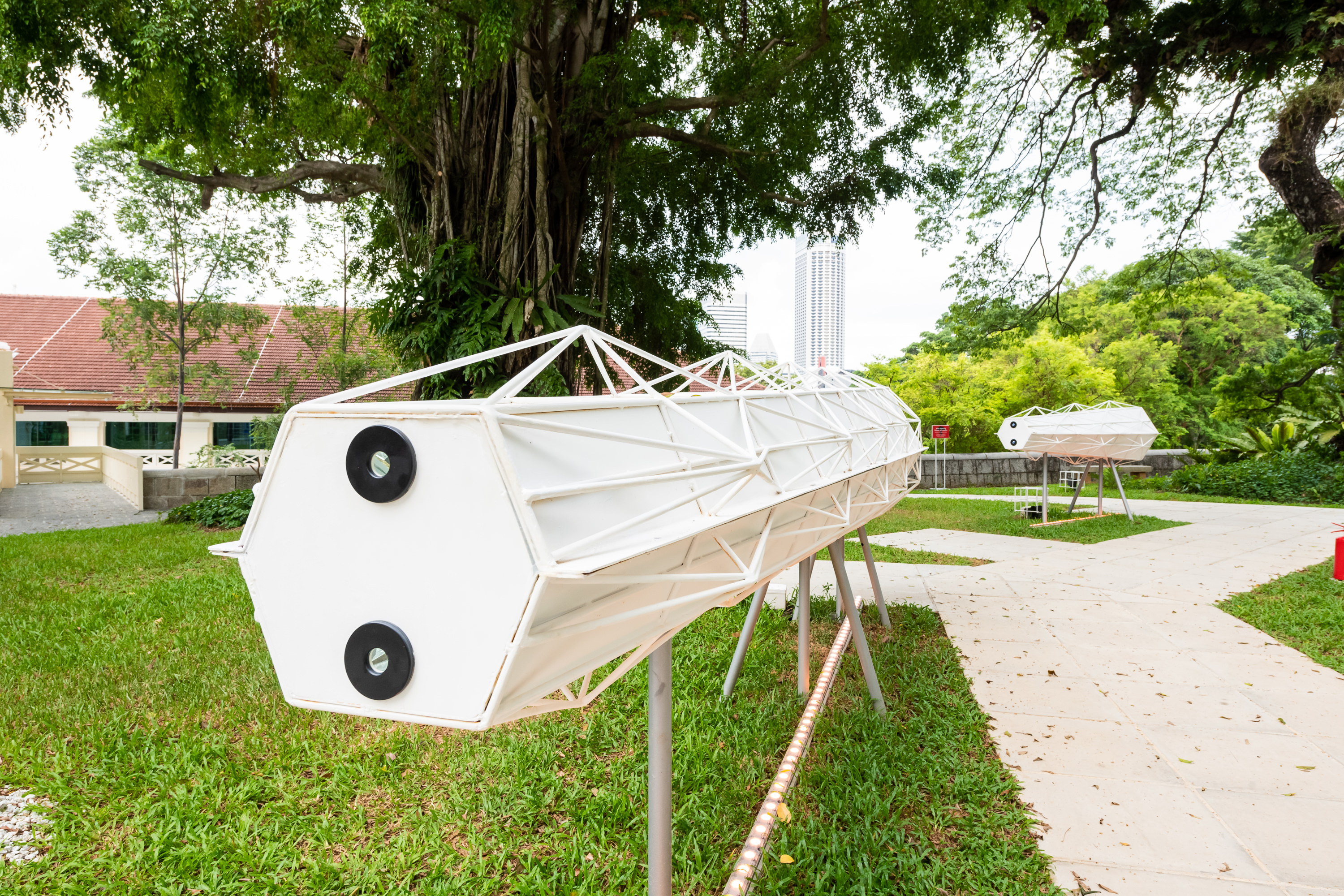
Given the lush park setting, says Zarch’s principal, Randy Chan, ‘our ambition was to create a lightweight and immaterial form that becomes one with its surroundings. Architecturally, this challenge involved the prototyping of materials and forms which could create transparency, but, which, at the same time, offer enclosed areas for the protection of artefacts from the weather.’
Following a survey of the old fort’s light conditions using scale models and 3D renderings, the studio settled on the lattice design which was then welded into a volumetric grid. ‘With no definitive edges, the pavilions appear almost translucent from afar, seamlessly merging within its green surroundings,’ says Chan, adding that mirrored acrylic panels further de-materialise the form through reflections of the park, whilst providing shelter.
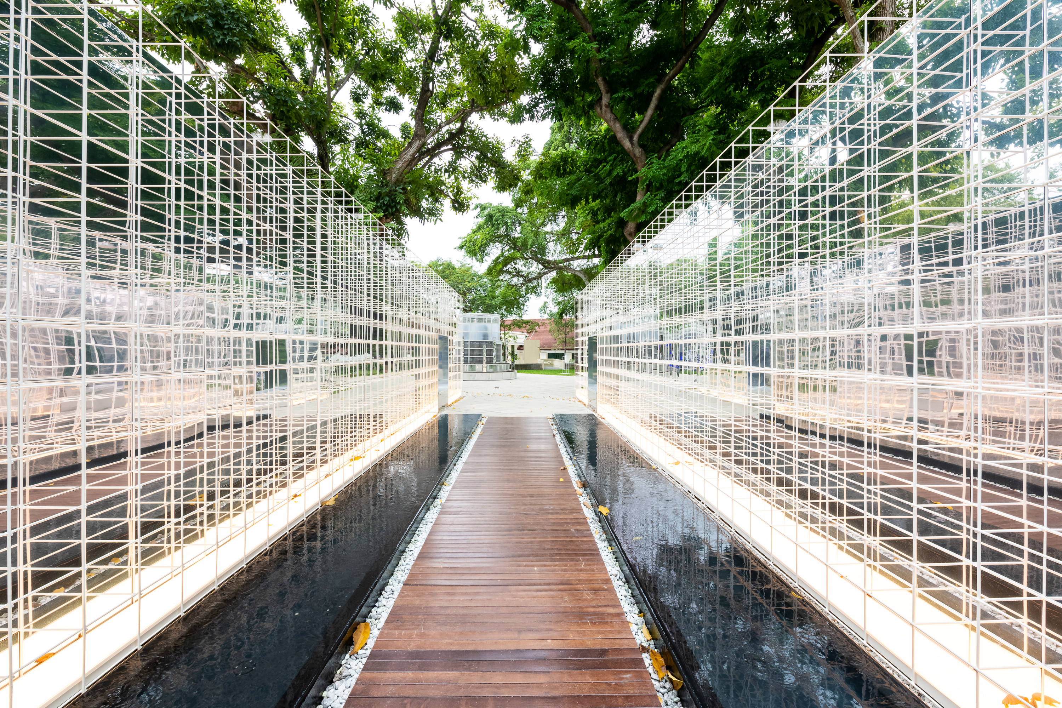
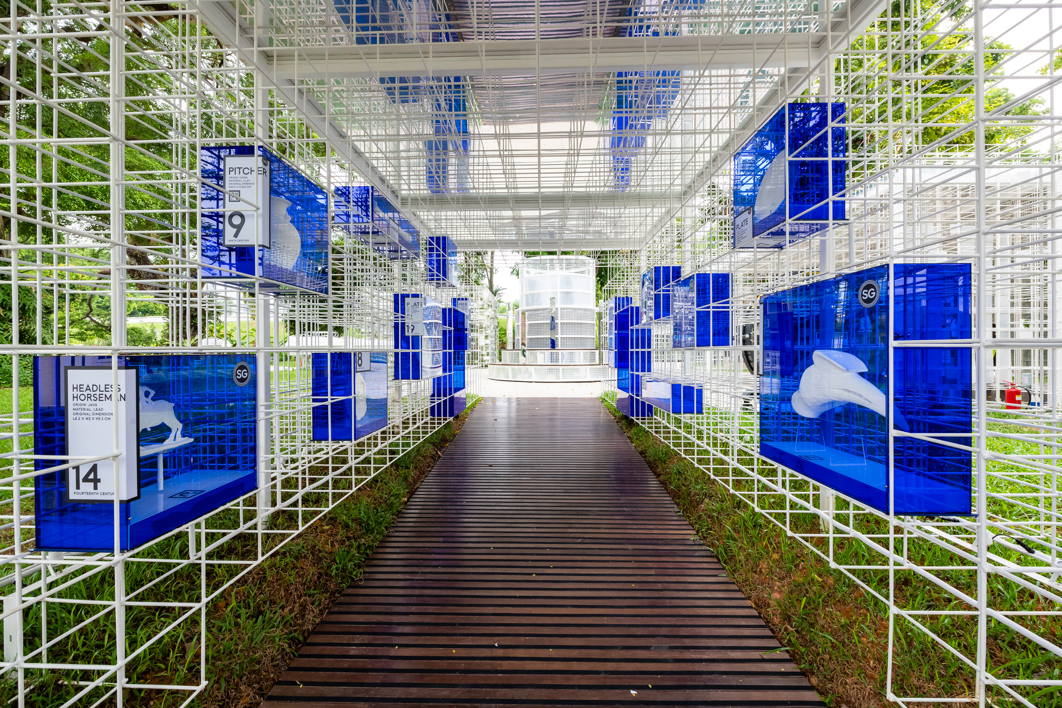
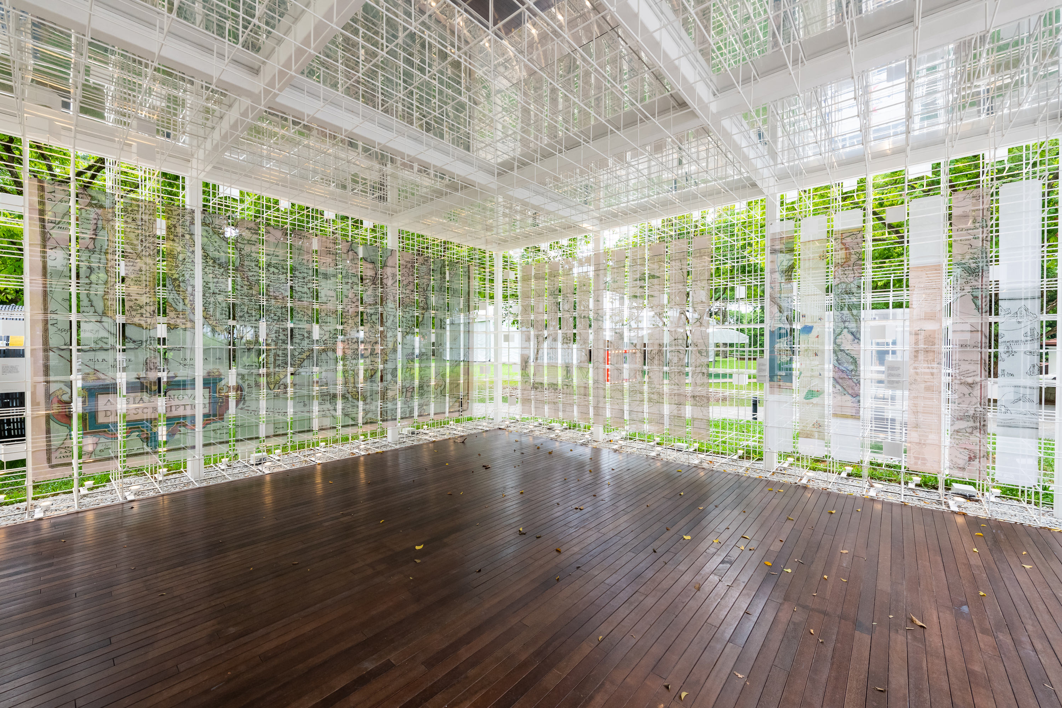
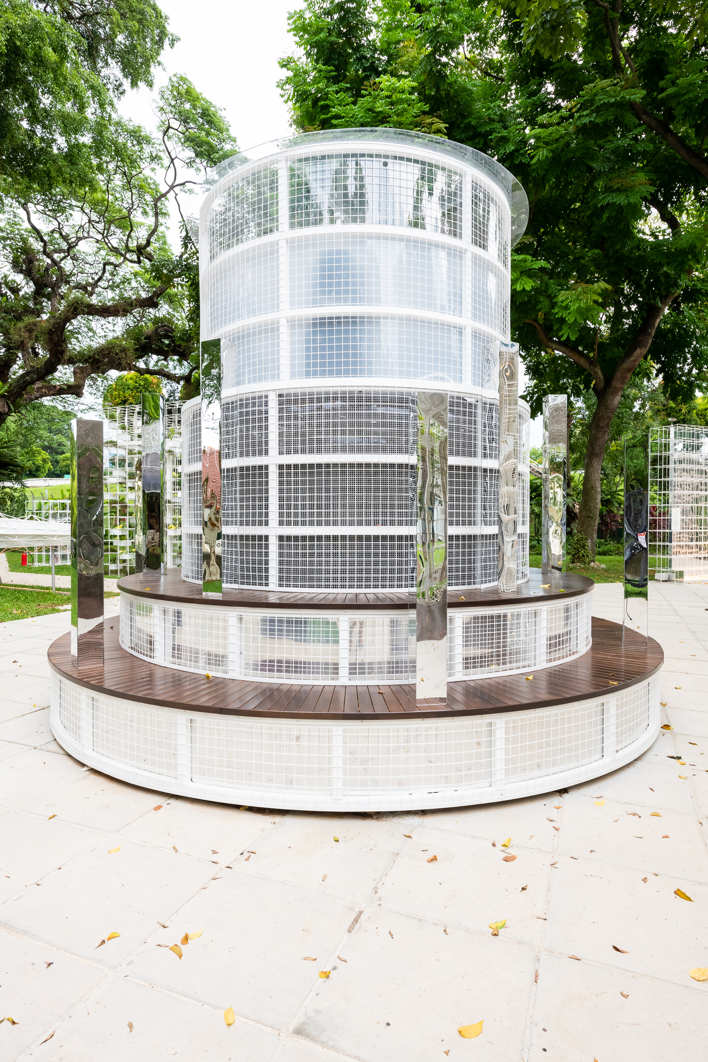
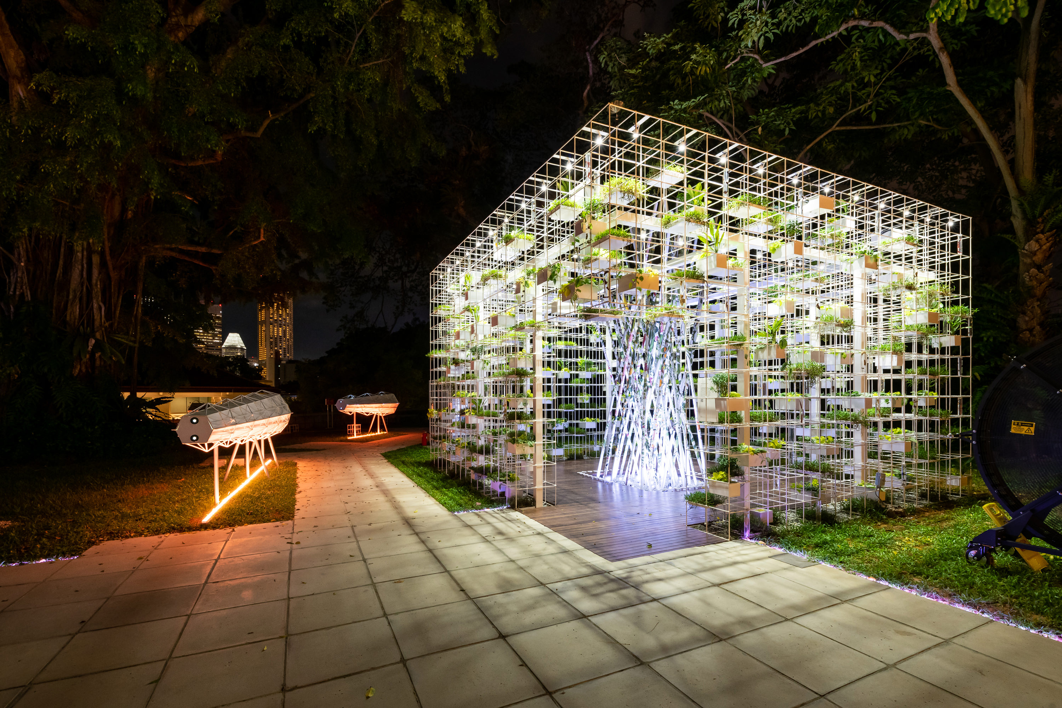
INFORMATION
Receive our daily digest of inspiration, escapism and design stories from around the world direct to your inbox.
Daven Wu is the Singapore Editor at Wallpaper*. A former corporate lawyer, he has been covering Singapore and the neighbouring South-East Asian region since 1999, writing extensively about architecture, design, and travel for both the magazine and website. He is also the City Editor for the Phaidon Wallpaper* City Guide to Singapore.