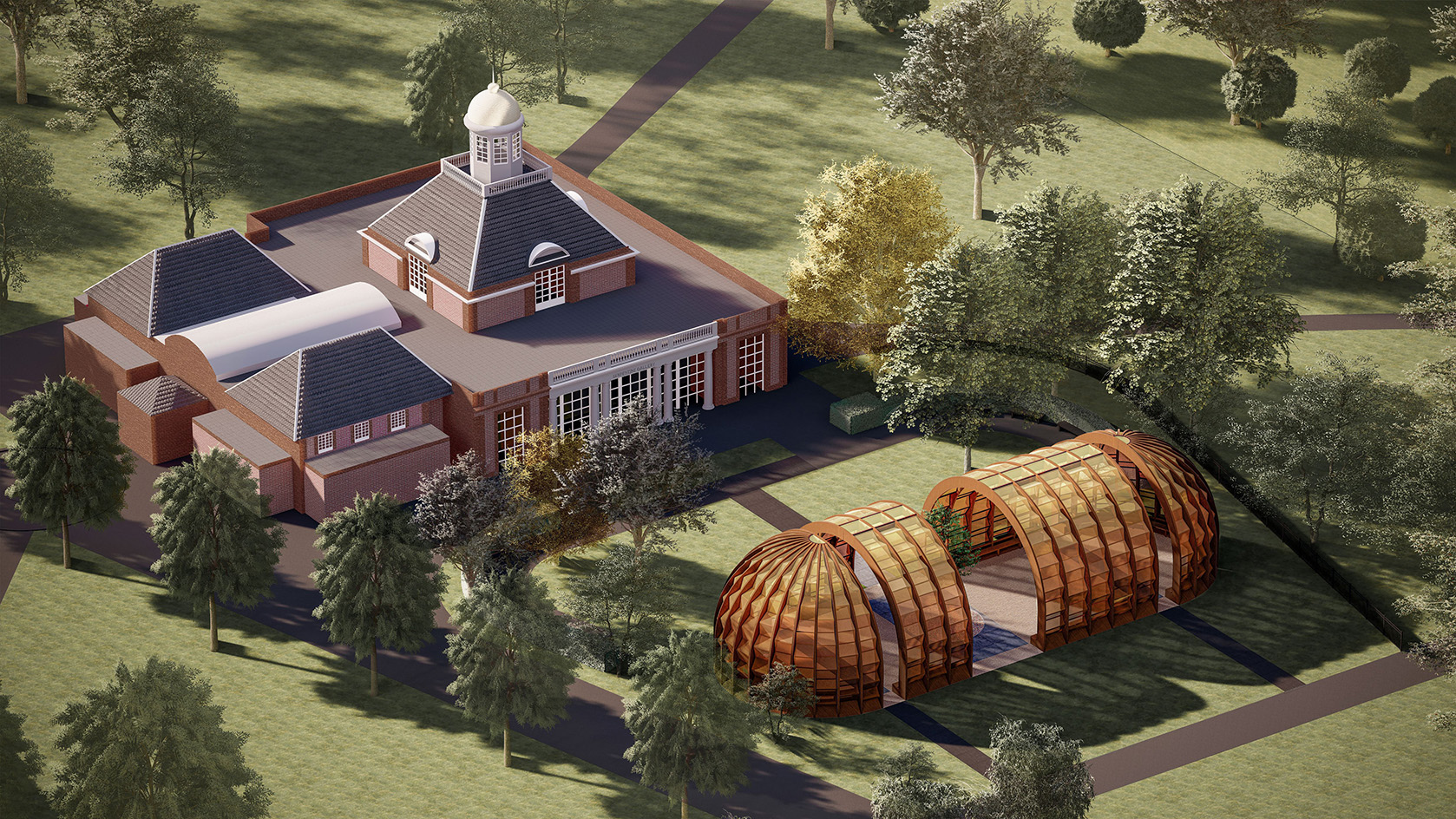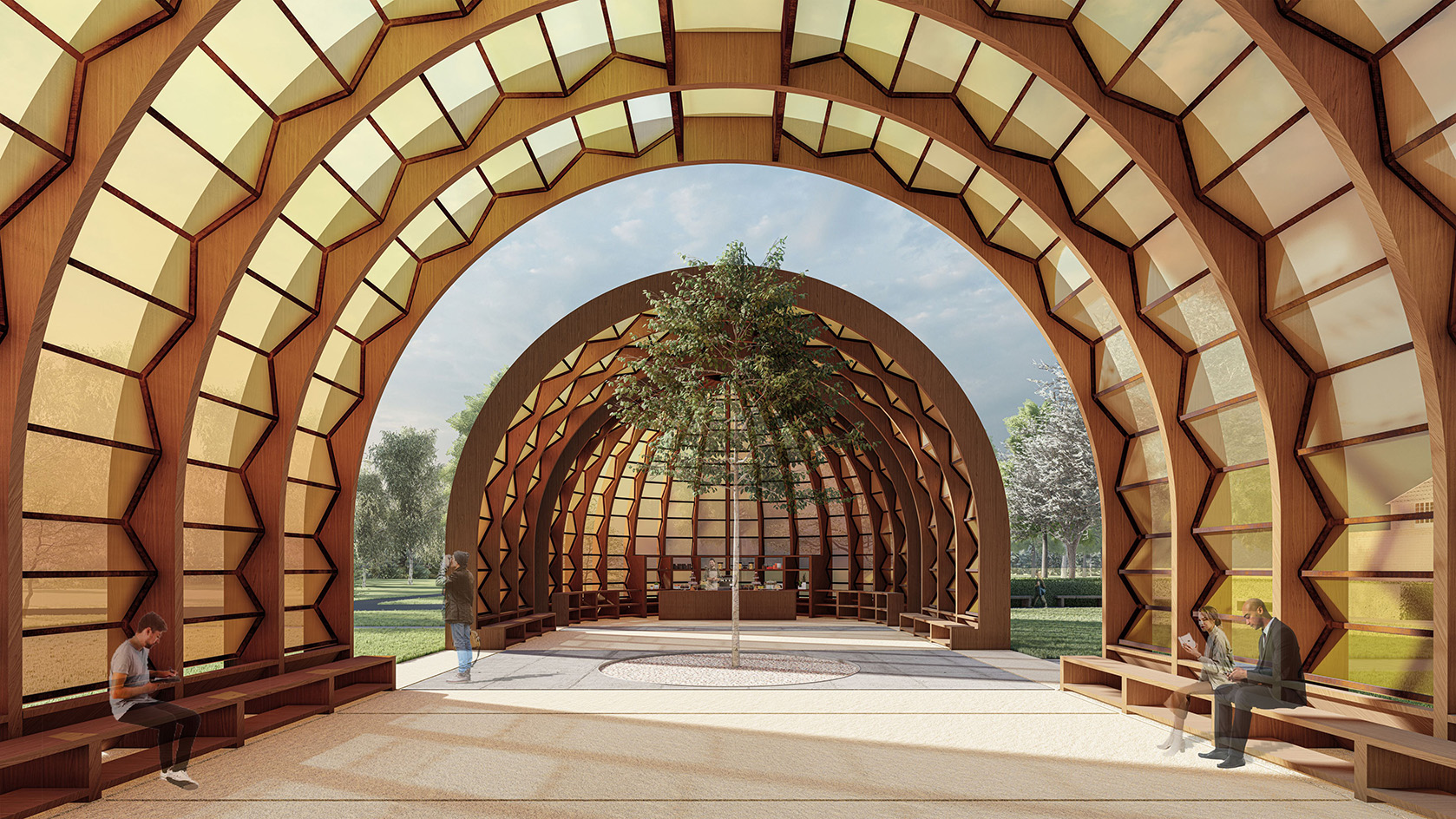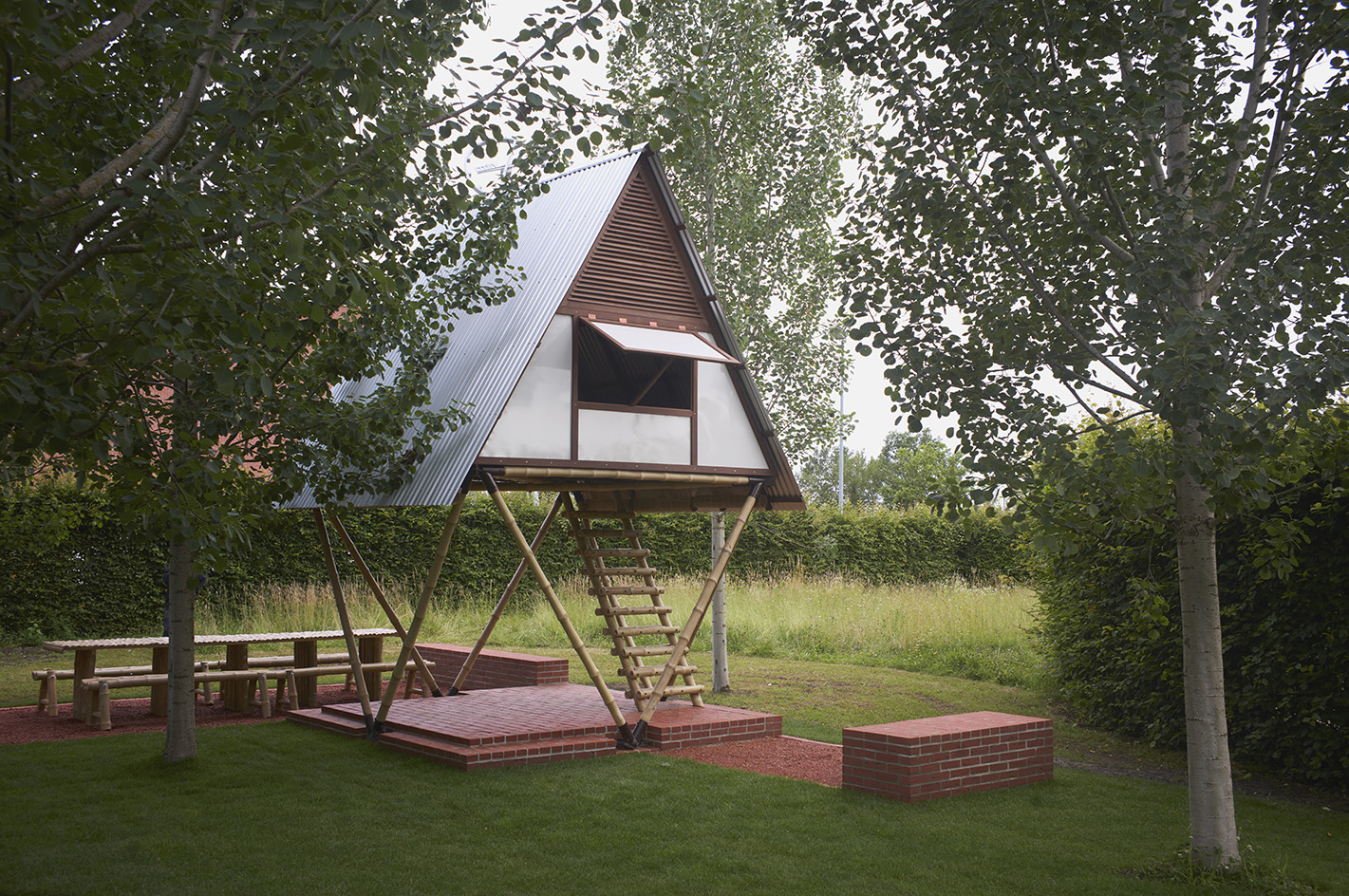2025 Serpentine Pavilion: this year's architect, Marina Tabassum, explains her design
The 2025 Serpentine Pavilion design by Marina Tabassum is unveiled; the Bangladeshi architect talks to us about the commission, vision, and the notion of time


Receive our daily digest of inspiration, escapism and design stories from around the world direct to your inbox.
You are now subscribed
Your newsletter sign-up was successful
Want to add more newsletters?

Daily (Mon-Sun)
Daily Digest
Sign up for global news and reviews, a Wallpaper* take on architecture, design, art & culture, fashion & beauty, travel, tech, watches & jewellery and more.

Monthly, coming soon
The Rundown
A design-minded take on the world of style from Wallpaper* fashion features editor Jack Moss, from global runway shows to insider news and emerging trends.

Monthly, coming soon
The Design File
A closer look at the people and places shaping design, from inspiring interiors to exceptional products, in an expert edit by Wallpaper* global design director Hugo Macdonald.
The 2025 Serpentine Pavilion will be designed by Marina Tabassum, it has just been revealed. The Bangladeshi architect and her Dhaka-based firm, Marina Tabassum Architects (MTA), have worked on a proposal for a structure titled A Capsule in Time, reflecting on the themes of temporality, permanence and legacy in architecture. The annual Serpentine Gallery, built outside Serpentine South, is a staple (and highly coveted) commission in the London calendar, often seen as marking the kick-off of the summer season.
Tabassum has become known internationally for her crisp, textured and highly sustainably driven architecture. Her Khudi Bari design (a modular home prototype whose name means 'little house') was launched at the Vitra Campus in Europe last summer and is a great example of her work. It is a light, easily demountable and movable structure, designed as a response to Bangladesh's recurrent and frequent flooding disasters, a result of climate change. Her Serpentine Pavilion will be another rare example of her work outside her home country. We caught up with the architect at her Dhaka office to discuss her design.
Marina Tabassum on the 2025 Serpentine Pavilion

W*: Congratulations! Please tell us how the commission came about. When did you find out you won it?
Marina Tabassum: The commission is an invited competition to some extent, among architects who have never built in London before. I was invited to send a proposal in 2017. It didn't work out that time, but in 2023, the Serpentine came back asking if I'd still be interested. I got an email from Hans [Ulrich Obrist, the gallery's artistic director] sometime in early October that they chose my proposal to be built this year. It was very exciting. It also came at a time of political unrest and uprising in Bangladesh [refering to the country's student uprising in July 2024], leading to the fall of a government, so it was quite a difficult time for us. A lot of people lost their lives. It was a troubled time, and our design being selected was a breath of fresh air for us and something to look forward to in 2025.
W*: What does this commission signify for you?
MT: It's an interesting commission. It stays there for a very short time. It's a celebration of the London Summer. I've visited several of the Serpentine Pavilions before. Architects in the entire world always look at it, we always wonder who's doing the next one and what are they coming up with as their idea. It is short-lived and it is light-hearted, but at the same time, you can bring up all different kinds of agendas that concern our time. We can express ideas.
W*: What is at the core of your idea for this year?
Receive our daily digest of inspiration, escapism and design stories from around the world direct to your inbox.
MT: My interest was in the notion of time. The design reflects a sort of time capsule that will be there for five months. People will be using it in different ways; Serpentine events will happen, people will come from all over the world to visit it, and there are also the regular Kensington Garden users. And then, all of a sudden, by October, it's gone. And then we wait for the next one. So there is this temporality, but the design keeps on living in the virtual realm. At the same time, architecture has always been used as a tool to bridge generations and civilizations. It's been used as a celebration of power. It defies the whole notion of time. In a way, it is quite similar to the way our houses [in Bangladesh] are in the delta. The houses move, and they go away, but the story of where a house was, and how the family used to use it, becomes a sort of oral history, passed on from generation to generation.

Marina Tabassum's prototype model home Khudi Bari at the Vitra Campus
W*: Tell us about your pavilion's afterlife.
MT: You have to think about the afterlife and its sustainability. You're using a lot of money, material, and effort. For me, my initial thought was that it could become a library somewhere, it could be in a school. It could be donated somewhere. Its form is open as it receives people in the park during the summer; but once it becomes a library, it will be much more closed and become one singular form.
W*: What is it made of?
MT: It's made out of wood. It is a wooden structure, and that's quite interesting and exciting as this is my first ever building in wood. We went for glulam wood as it is available and can be sourced in this part of the world and it means the structure can also move. The pavilion has two arched spaces and two half domes. In between, we have these polycarb panels to create a very translucent light inside. I always like working with light. My projects, especially the mosques, and other projects, play a lot with this element. So, in London's beautiful sunny days, the pavilion will become a bright, cheerful space. I also wanted to connect the design to Bangladesh. We have these fabric made structures called shamianas. These are like pavilions in form, and quite often used for larger gatherings, like weddings, other religious occasions or any other activities. They represent a coming together in the community.
W*: What do you hope the visitor might take away from the pavilion after a visit?
MT: This is a space where people come together, and you know what, in the first quarter of our century we have seen many wars, one after another. This is a space where diversity can be celebrated, and we can have talks and discussions. A platform where we can reconcile or talk about our differences and become one human being.

2025 Serpentine Pavilion: the basics
The Serpentine Pavilion has been commissioned annually by the Serpentine Gallery since 2000, with Zaha Hadid kicking off the series with the first temporary structure in central London's Kensington Gardens, right outside the landmark art space's original main home. The project is always awarded to an architect who has never built a permanent structure in the capital before and has, over the years, become a who-is-who of contemporary architecture. Recent participants have included Lina Ghotmeh, Minsuk Cho, Sumayya Vally, Frida Escobedo and Francis Kere.
The 2025 Serpentine Pavilion will launch to the public on the 6th of June and will remain on site until the 26 October 2025. The venue is free to visit and will become the base for the Serpentine Gallery's experimental, interdisciplinary programme for talks and other events, including education and community activities. This includes Park Nights, a platform for live encounters throughout the fields of music, dance, philosophy, technology and more.
The Pavillion is supported by Goldman Sachs, and is made possible through a collaboration with engineers Aecom and producers Stage One.
Ellie Stathaki is the Architecture & Environment Director at Wallpaper*. She trained as an architect at the Aristotle University of Thessaloniki in Greece and studied architectural history at the Bartlett in London. Now an established journalist, she has been a member of the Wallpaper* team since 2006, visiting buildings across the globe and interviewing leading architects such as Tadao Ando and Rem Koolhaas. Ellie has also taken part in judging panels, moderated events, curated shows and contributed in books, such as The Contemporary House (Thames & Hudson, 2018), Glenn Sestig Architecture Diary (2020) and House London (2022).
