Multigenerational homes for family get-togethers
Multigenerational homes make the perfect setting for extended families to come together – in daily life and for special occasions, such as the recent Lunar New Year
Ellie Stathaki
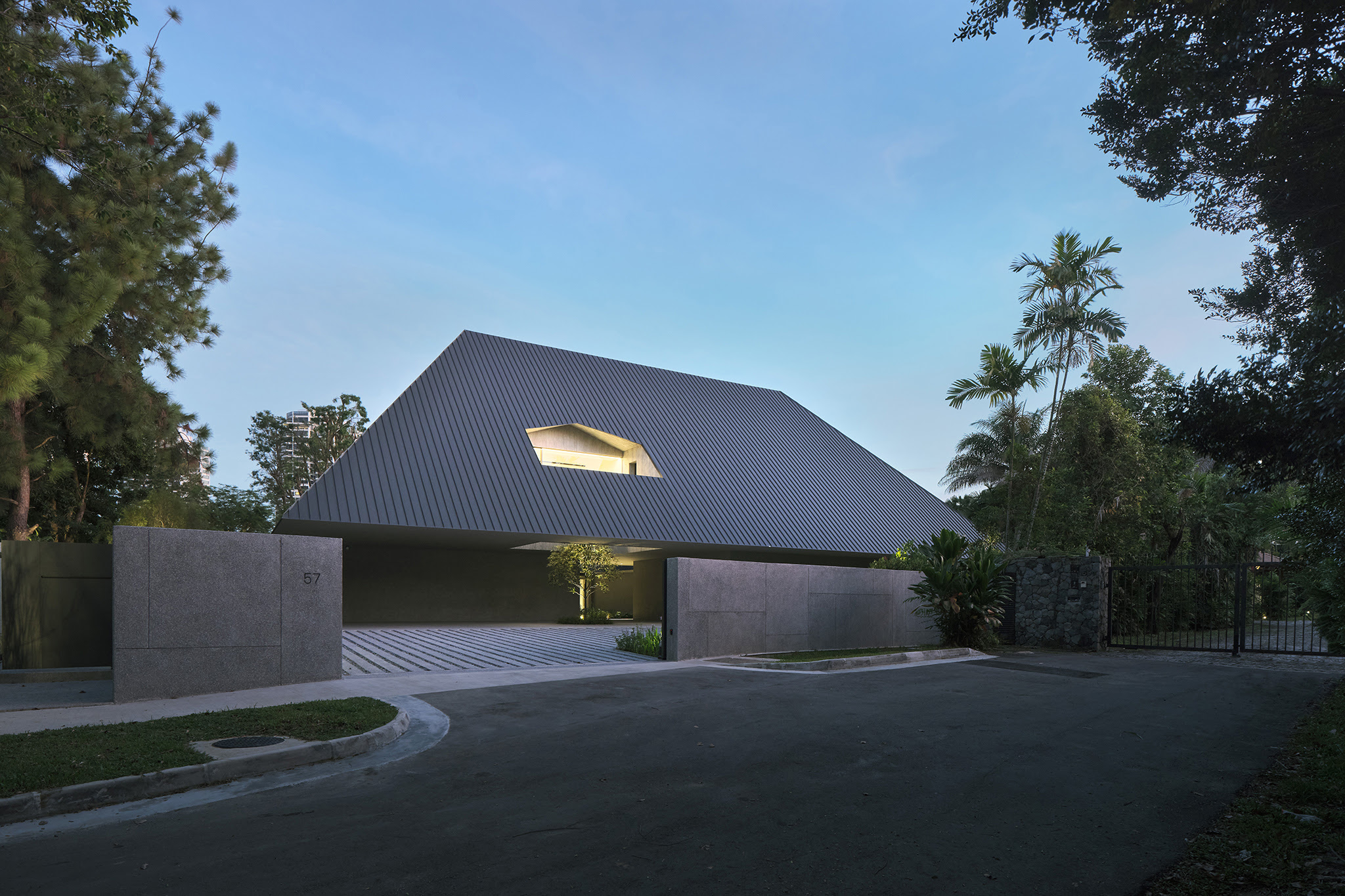
Receive our daily digest of inspiration, escapism and design stories from around the world direct to your inbox.
You are now subscribed
Your newsletter sign-up was successful
Want to add more newsletters?

Daily (Mon-Sun)
Daily Digest
Sign up for global news and reviews, a Wallpaper* take on architecture, design, art & culture, fashion & beauty, travel, tech, watches & jewellery and more.

Monthly, coming soon
The Rundown
A design-minded take on the world of style from Wallpaper* fashion features editor Jack Moss, from global runway shows to insider news and emerging trends.

Monthly, coming soon
The Design File
A closer look at the people and places shaping design, from inspiring interiors to exceptional products, in an expert edit by Wallpaper* global design director Hugo Macdonald.
The considerate, futureproof architecture of multigenerational homes celebrates living alongside grandparents and children. It is especially fitting to explore during the holidays, as, recently across Asia, family spirit was being commemorated during Lunar New Year, with reunion dinners that spur the largest annual travel rush in the world. Our growing need for deeper connections with relatives, along with rising costs of housing, childcare, and elderly care, has prompted architects to explore spatial configurations and living arrangements to fit the needs of three or more generations.
Often, the most sustainable intergenerational houses are designed to be inclusive for all members of the family, accommodating access throughout the various stages of life. Many studios play with the balance of togetherness and privacy, creating smooth corridors of transition between communal areas and secluded bedrooms.
From India to China, Singapore to South Korea, the tradition of multigenerational living is conserved and developed through projects like the ones below. The unique gathering spaces of a home reveal the heart and soul of a family, with the following examples having been tailored to meet the distinct wishes and tastes of different households.
THE BEST MULTIGENERATIONAL HOMES
Jalan Chengkek, Singapore, by alittlepractice
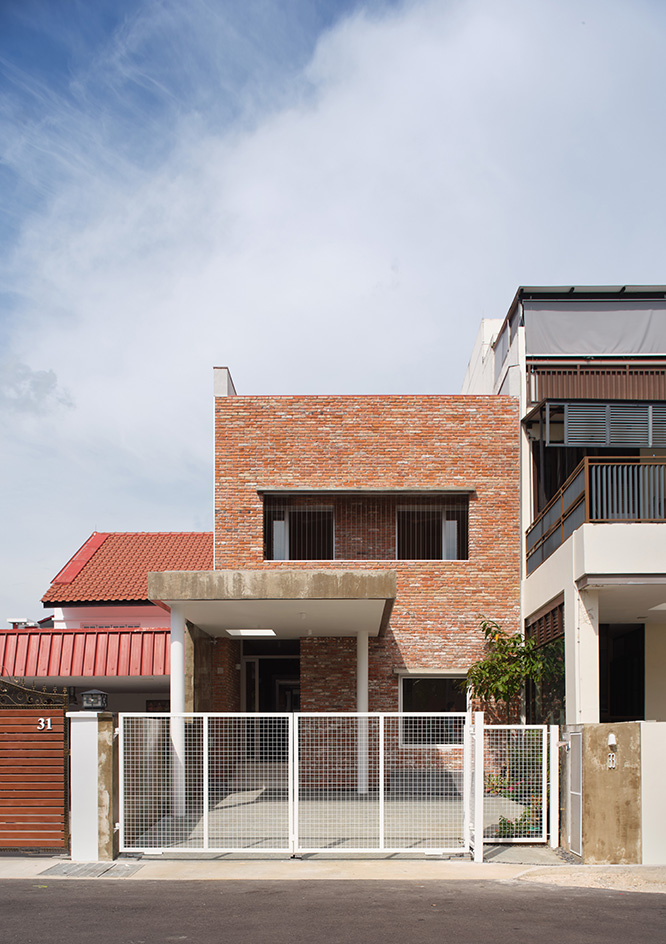
Clad in reclaimed bricks and cooled by tropical air passing through a central courtyard, Jalan Chengkek provides a humble sense of respite for a growing family. The home was designed to be 'elderly-friendly and able to accommodate both sides of grandparents and children', say Alittlepractice architects Low Ming Fang and Lin Huiying. The open living areas let the grandparents easily keep watch over their young granddaughter as she wanders and plays independently around the house.
Residence of Three Generations, Beijing, by MINORlab
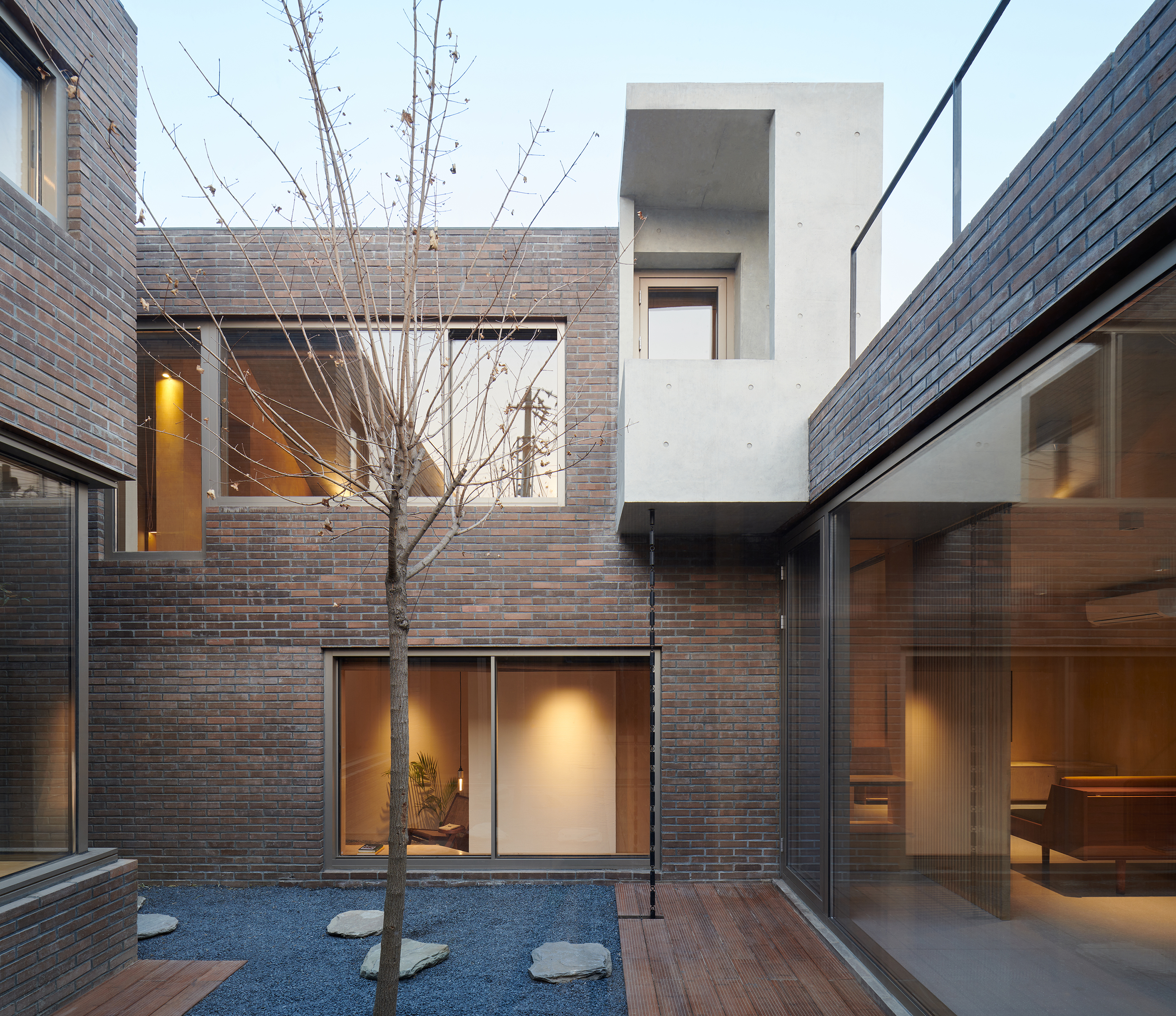
The Residence of Three Generations was designed to be a house 'where people agree to disagree, meet and relate as a family, and naturally form strong emotional bonds'. Nestled in the outskirts of Beijing, this update of a childhood home respects the privacy of its family members with independent bedroom suites and fosters meaningful cross-generational interactions through its permeable courtyard and patios.
Plain Ties, India, by Matharoo Associates
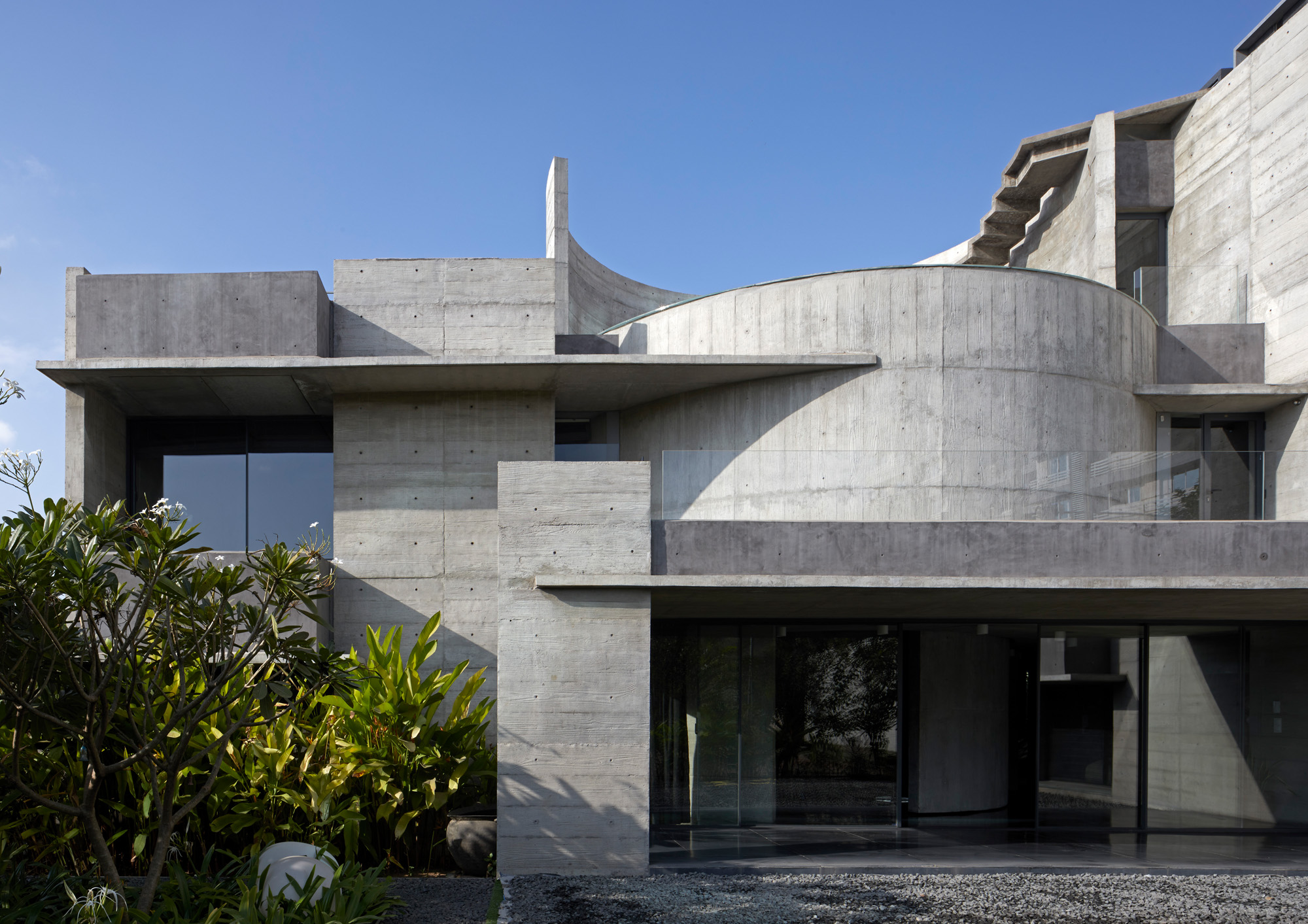
Challenging the design conventions of a living room, a circular central lounge with moveable concrete walls illuminated by an adjoining skylight is the highlight of Plain Ties, a minimalist home in the Gujarati port city of Surat. The physical, mental, and spiritual wellness of the family is strengthened by a meditation space, temple, and gym, and opportunities for ‘communal collision’ are created along the house’s curved concrete stairs.
Bojeong Dong House, South Korea, by The System Lab
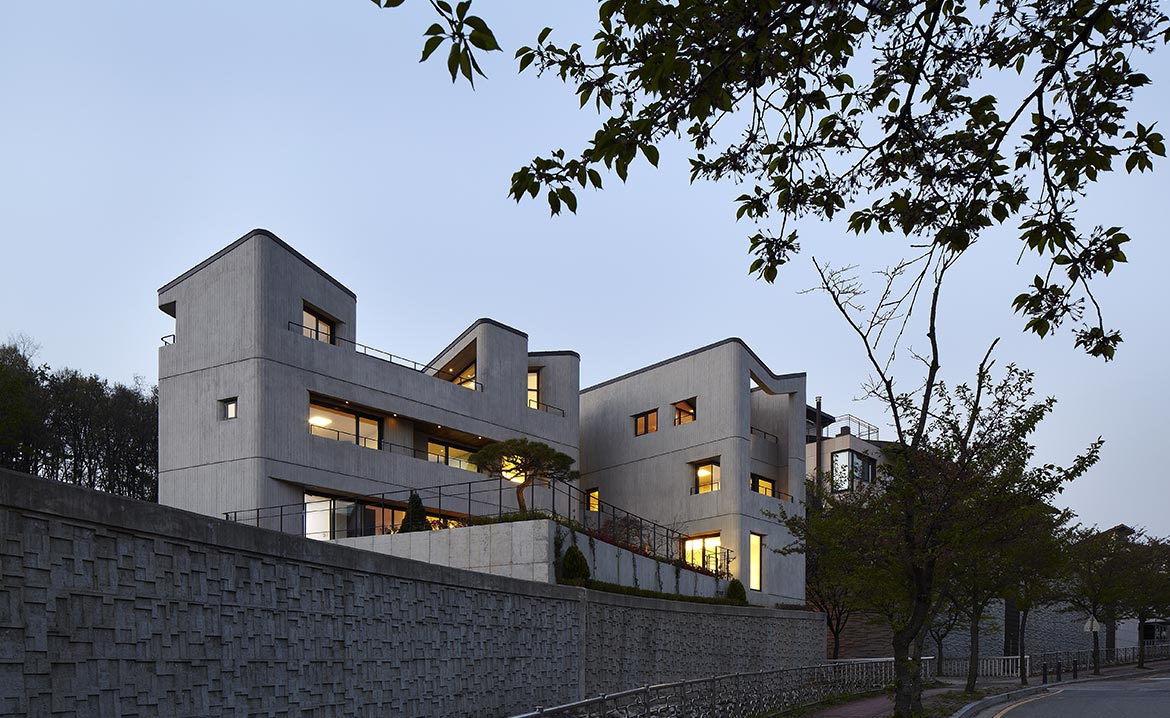
Acting as both fortress and sanctuary, this curvilinear home provides security and privacy to the extended family of three sisters. Designed by local architecture practice The System Lab and situated just outside of South Korea's capital city, Bojeong-dong House's thick, flowing concrete facade is a purposeful attempt at tranquil comfort for the women of the family.
Receive our daily digest of inspiration, escapism and design stories from around the world direct to your inbox.
SN House, India, by Rajiv Saini
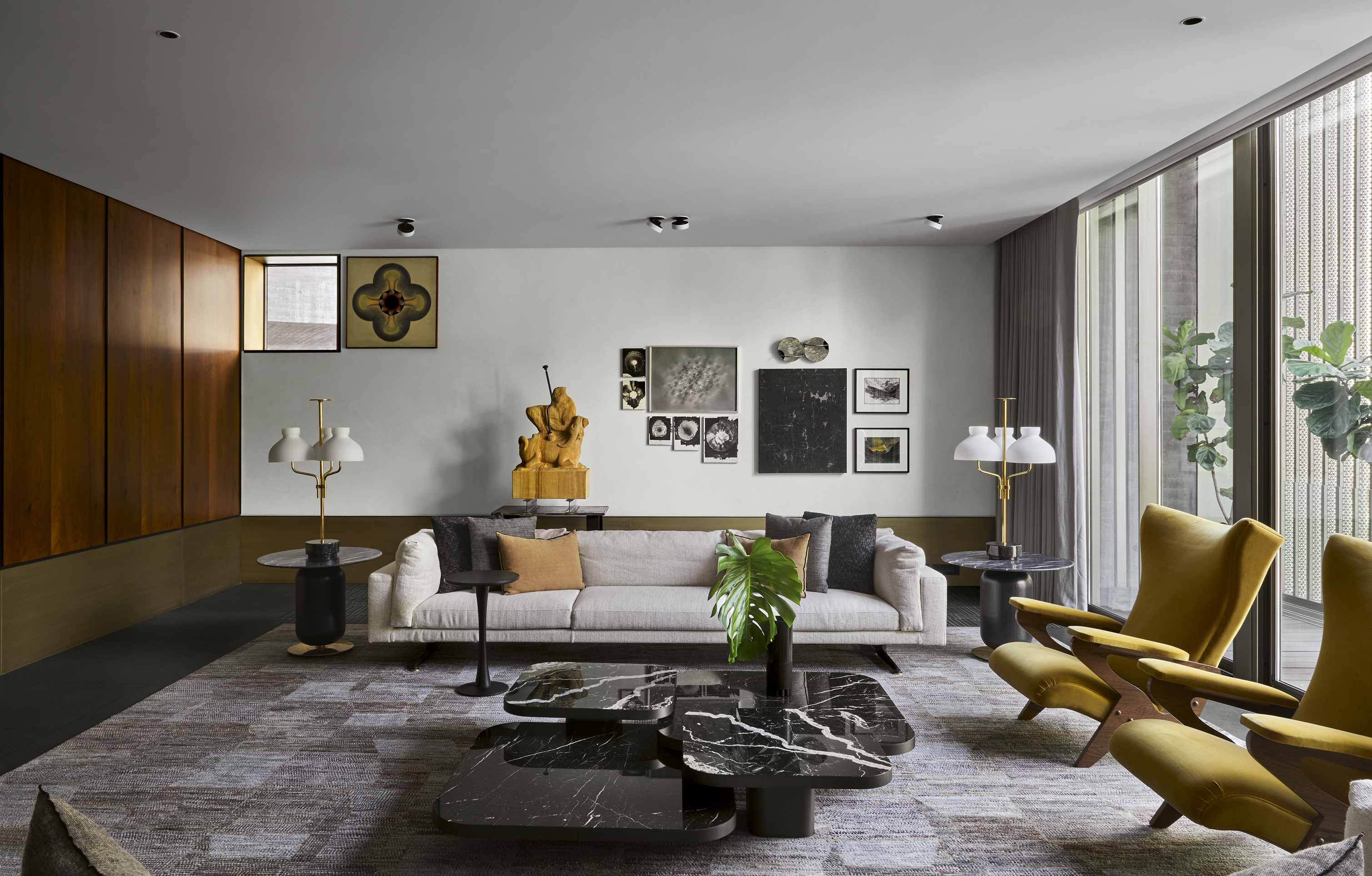
'Art has always been an inseparable part of all my projects,' says Mumbai-based designer Rajiv Saini. When Saini was commissioned to design a multigenerational home in New Delhi for a returning client, a dramatic juxtaposition of materials, textures, bespoke furnishings, and carefully positioned art was collaged in a home of two discrete but interconnected units. With a self-contained suite for each member of the family, SN House serves as an expansive and tasteful example of multigenerational living.
The House of Remembrance, Singapore, by Neri & Hu
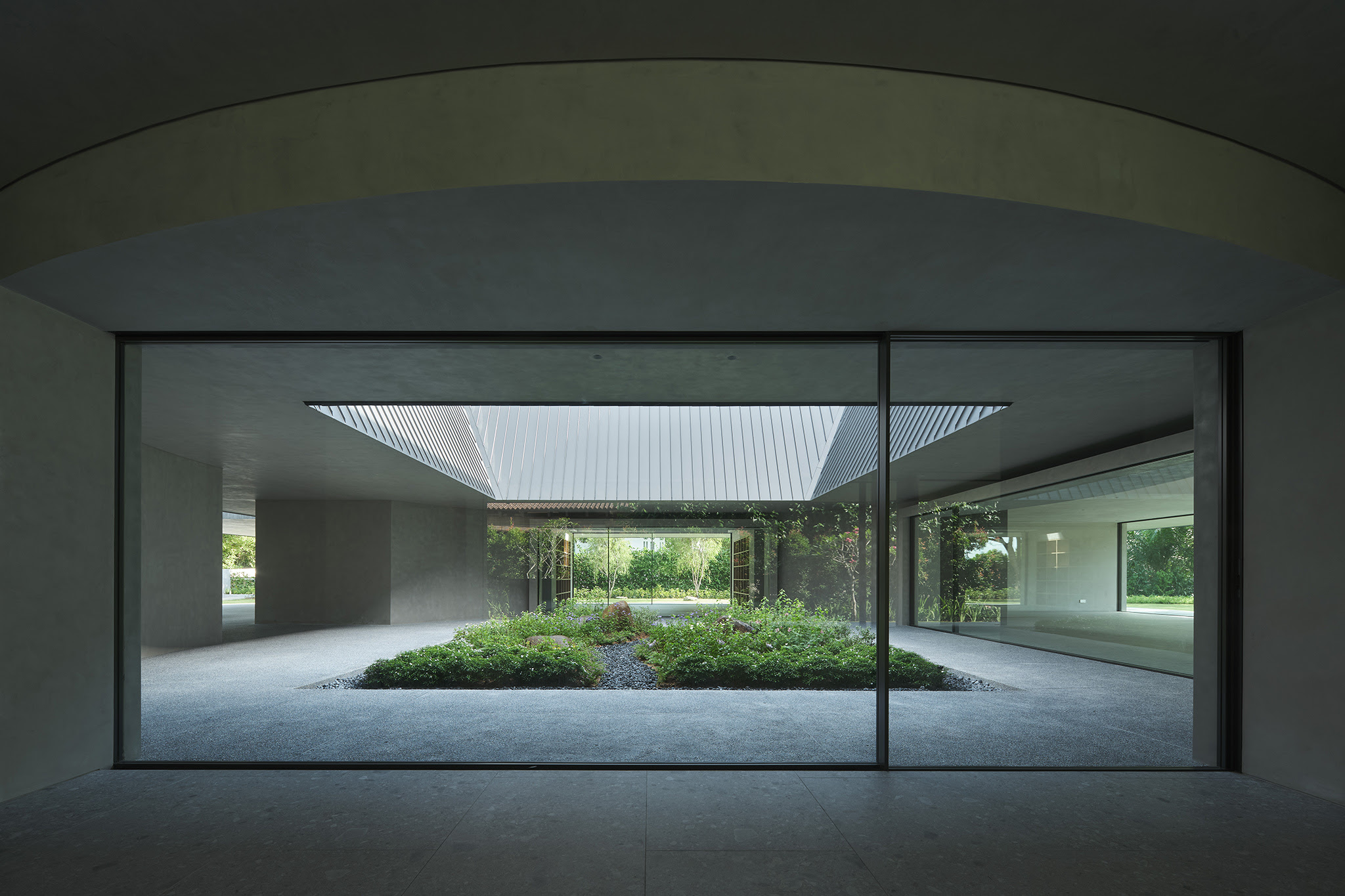
Set within the Singaporean cityscape, Shanghai-based design and architecture studio Neri & Hu has reinterpreted traditional communal living with an updated Chinese courtyard house or siheyuan. The family's collective memory is celebrated through the architecture of the residence; a memorial garden for the household’s late matriarch that is lush with local vegetation is sheltered and framed by the house's pitched roof. Accommodating three adults' needs, an extroverted ground level with swathes of glass and open-plan arrangements contrasts with an emphasis on privacy on the upper floor of this two-storey home.
Shiyuan, China, by Days in Yard Studio
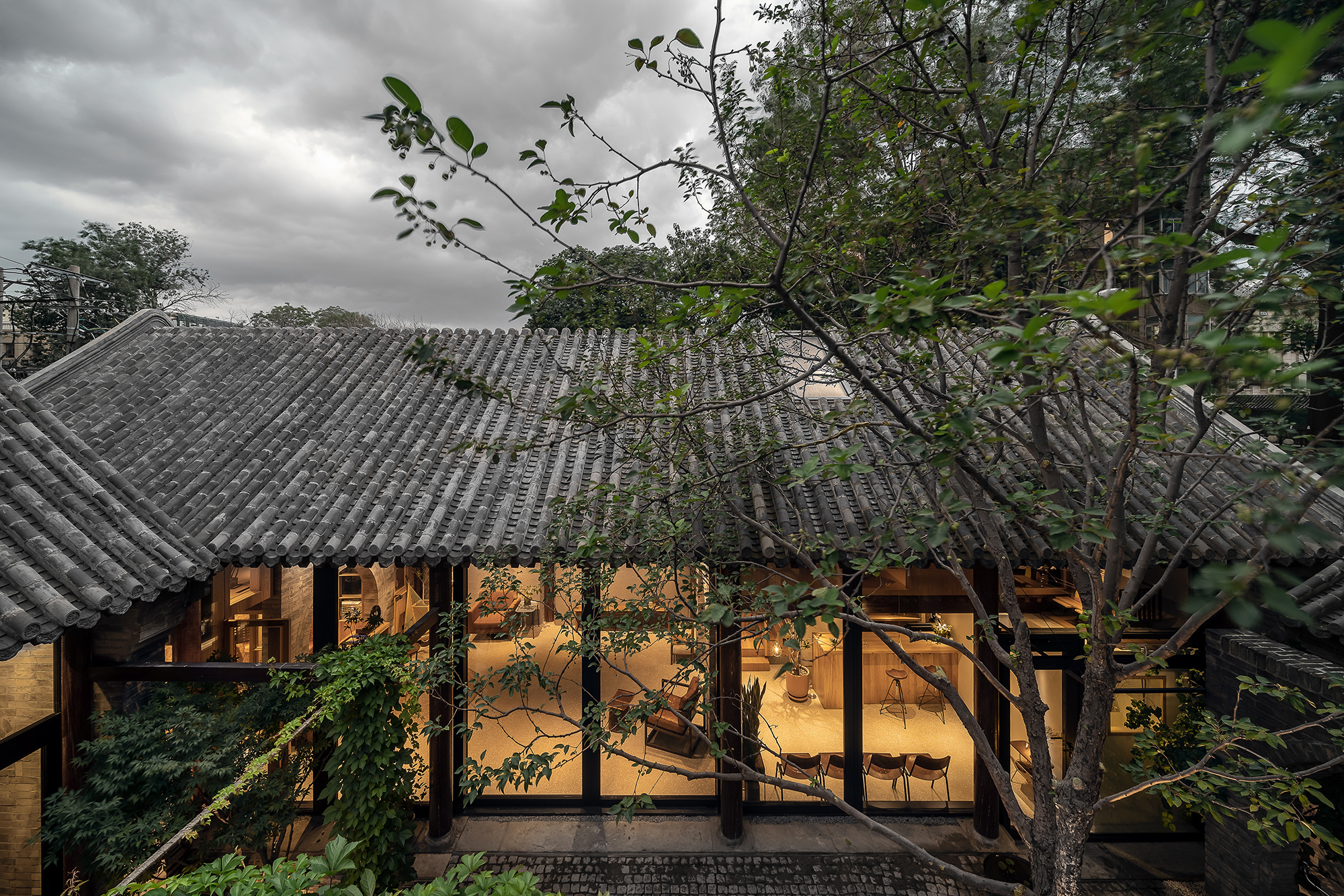
Modern Hutong house Shiyuan, by Chinese architects Days in YARD Studio, was designed with the vision of 'a yard as a meeting place.' Resting by two ancient temple clusters, this home combines traditional Chinese construction and contemporary Passivhaus design standards to create a versatile, spacious, and domestic, sustainable architecture space. This courtyard house’s fluid and permeable living areas are sufficiently open for chamber music, painting, film nights, and everything in between.