This multigenerational Indian home is an art-filled contemporary abode
The multigenerational SN House in New Delhi features contemporary interiors by Rajiv Saini

Ashish Sahi - Photography
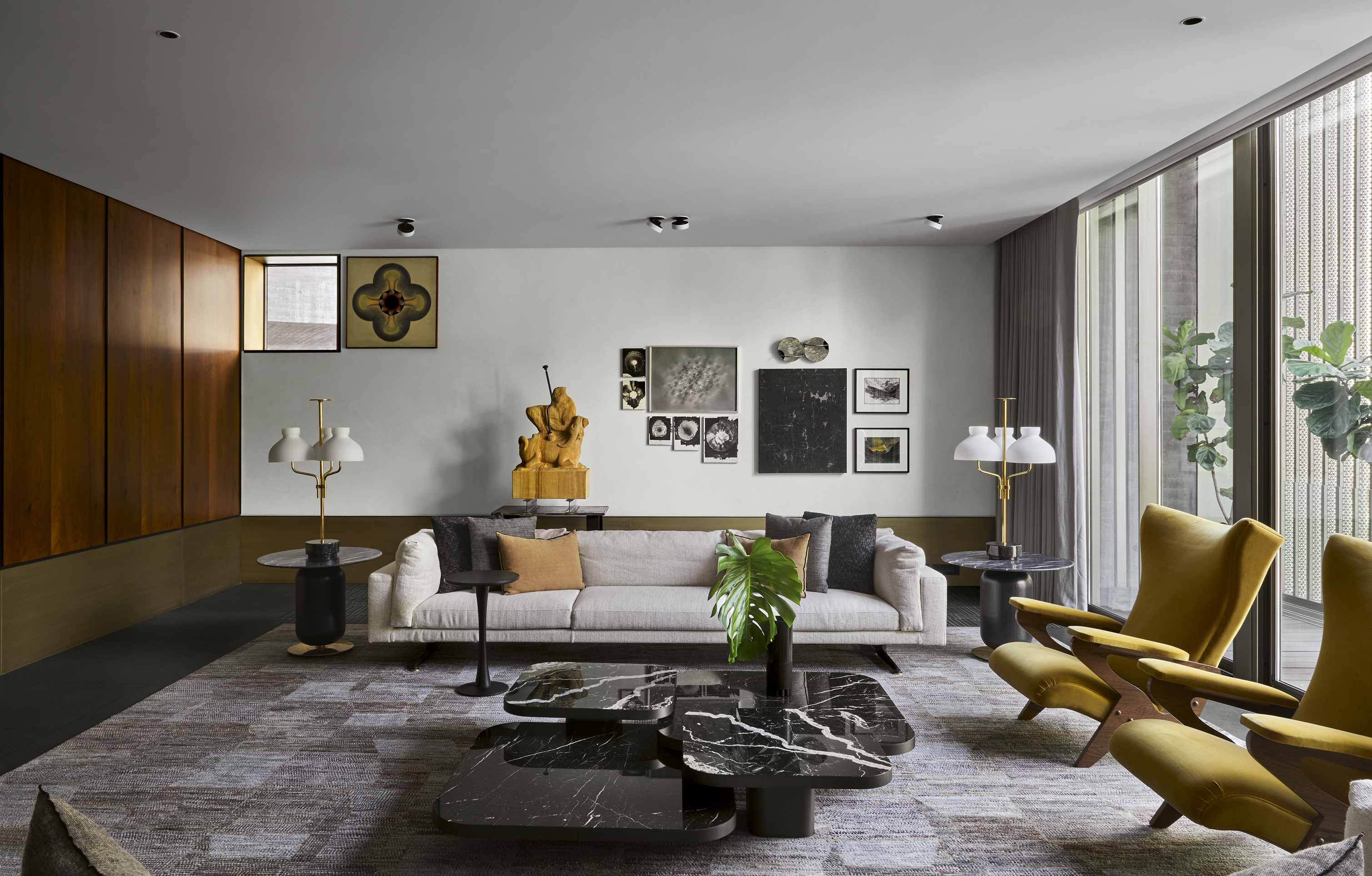
Receive our daily digest of inspiration, escapism and design stories from around the world direct to your inbox.
You are now subscribed
Your newsletter sign-up was successful
Want to add more newsletters?

Daily (Mon-Sun)
Daily Digest
Sign up for global news and reviews, a Wallpaper* take on architecture, design, art & culture, fashion & beauty, travel, tech, watches & jewellery and more.

Monthly, coming soon
The Rundown
A design-minded take on the world of style from Wallpaper* fashion features editor Jack Moss, from global runway shows to insider news and emerging trends.

Monthly, coming soon
The Design File
A closer look at the people and places shaping design, from inspiring interiors to exceptional products, in an expert edit by Wallpaper* global design director Hugo Macdonald.
A returning client commissioned Mumbai-based designer Rajiv Saini to create architectural interiors for a new multigenerational Indian home for an extended family in New Delhi. Called SN House, the home now contains two discrete but interconnected units – one, larger one, for the client's family, and a two-bedroom living space for the grandparents, all set within an expansive 15,000 sq ft residence.
Having worked together since the 1990s on homes in Delhi, Udaipur, Singapore and London, the design-client team had an established, strong and fruitful relationship of trust and collaboration. Space to breathe and varying levels of privacy were both important in the new design – all wrapped in the refined, contemporary design that is a key signature in Saini's work. ‘Having been friends for over 25 years meant we were really able to discuss and share with complete frankness, our views and ideas, on every aspect of the project,' he recalls. ‘It was about pairing disparate materials together, and creating drama... and then there is the art!'
A thoroughly contemporary multigenerational Indian home
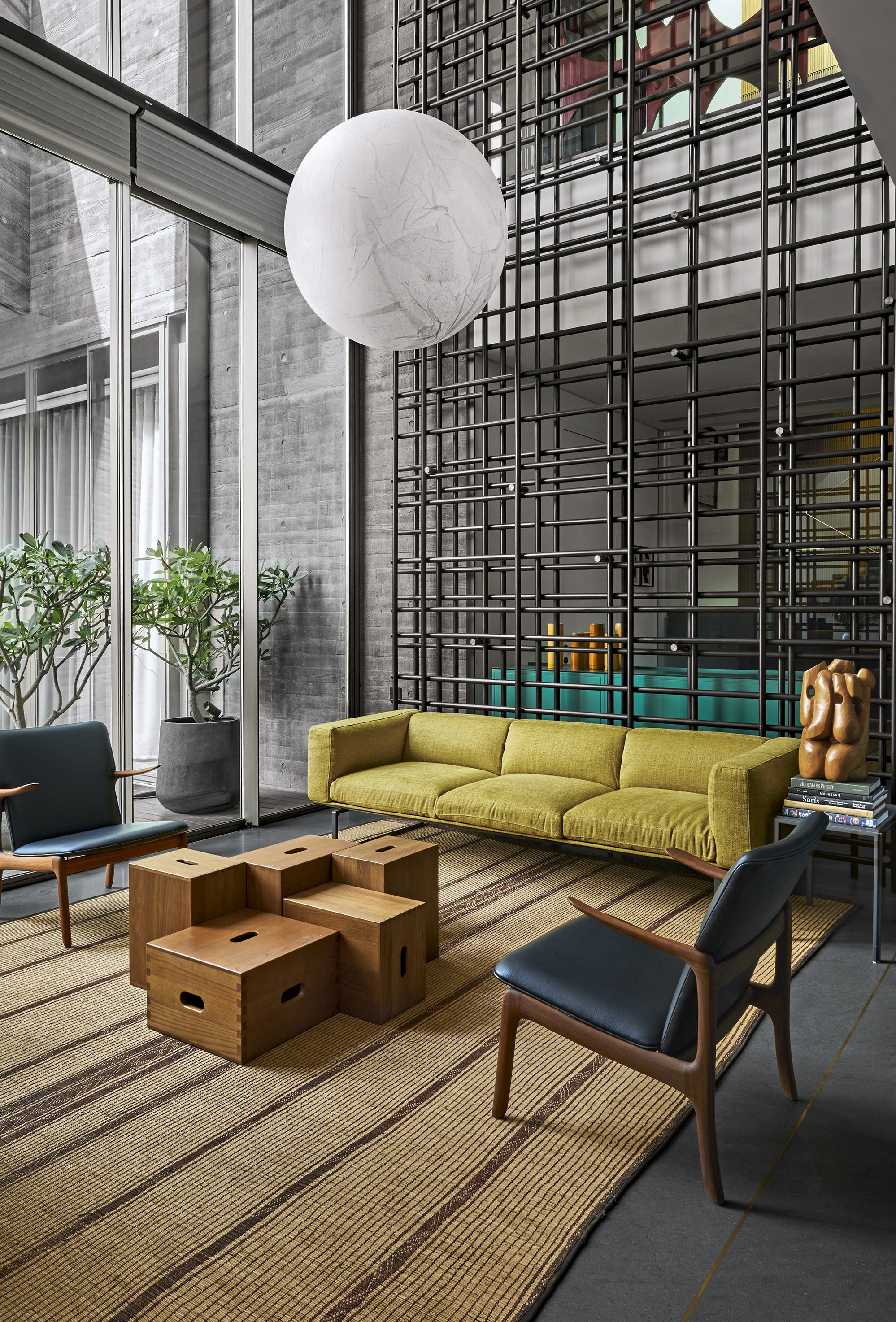
Each family member has their own en-suite bedroom and living space, with extra surface in the plan secured for further entertaining, work and leisure spaces, including a gym, a spa, and an office room. A palette of grey Italian basalt, concrete and white and grey marbles in private areas are matched by a variety of veneers, timber and brass in the more public-facing parts of this luxurious home. The interiors are a mix of bespoke furniture, such as a lacquered re-used timber bar unit by Piet Hein Eek, vintage finds, and contemporary designs from across the globe, accentuated by carefully placed art – this was also one of Saini's favourite elements in the design development.
‘Art has always been an inseparable part of all my projects – now one often finds collectors, or couples keen to build a collection, approaching me with their projects,' says Saini. ‘One starts collecting as soon as one embarks on the project, the idea being to collect enough quality art along the way while it's being built (typically a large home like this would take two-and-a-half to three years), to fill up the house when it's ready – it's impossible to source good pieces in a short span towards the end. While buying, the focus is really to just pick up a good work of art, with little regard for where in the house it would go. [Then,] the process of the art hang, and making connections between furniture, objects, art and sculpture, remains one of my favourite processes of the project – and striving for that right balance is always so critical, as I believe just one wrong object placed in a room can disturb the order and balance.'
More is to follow, as Saini is currently working on a holiday home in Goa for the same family.
For more Indian homes from the same architect, see our articles on Rajiv Saini’s Uttar Pradesh house and Mumbai apartment interior.
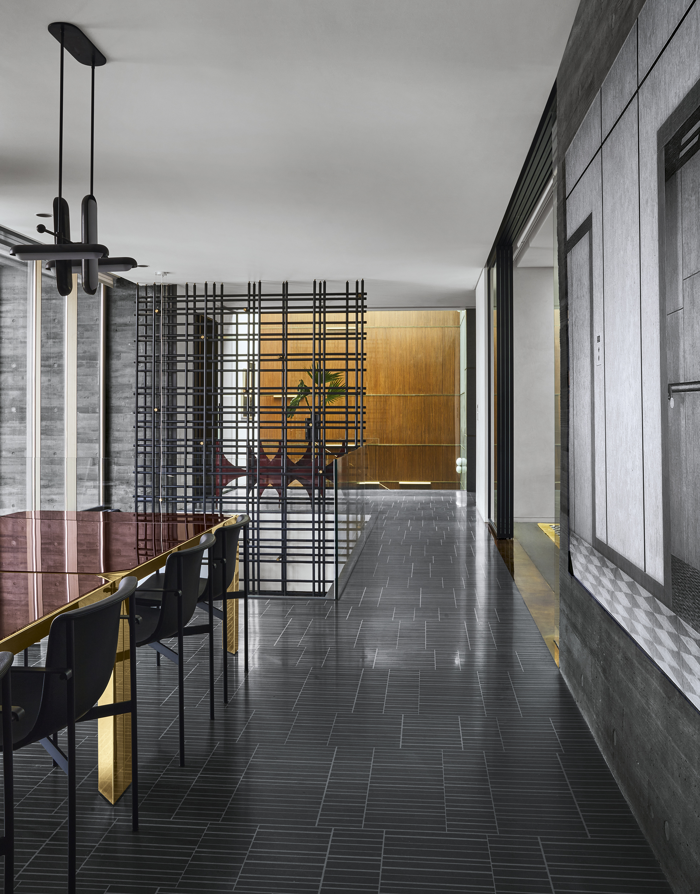

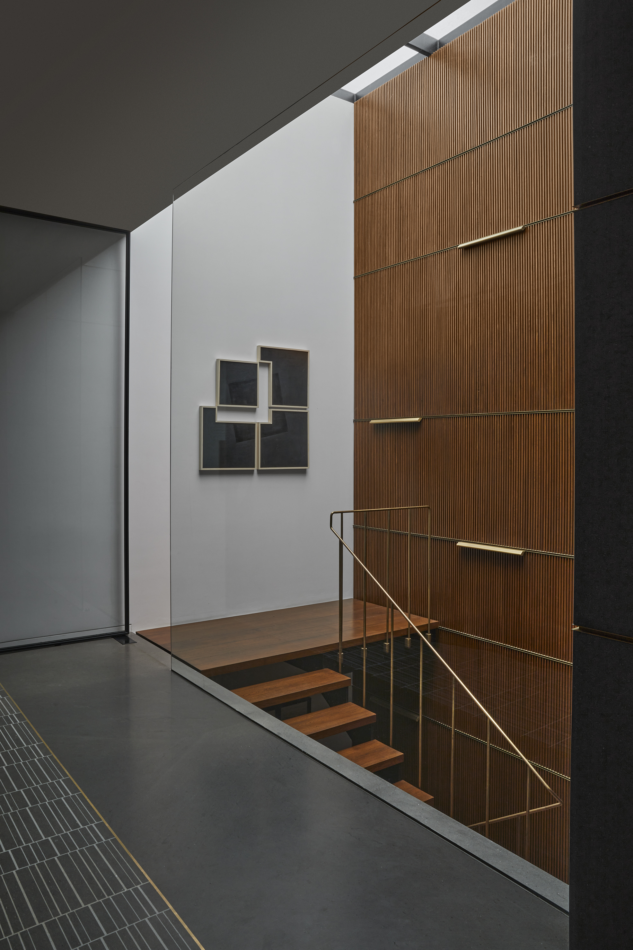
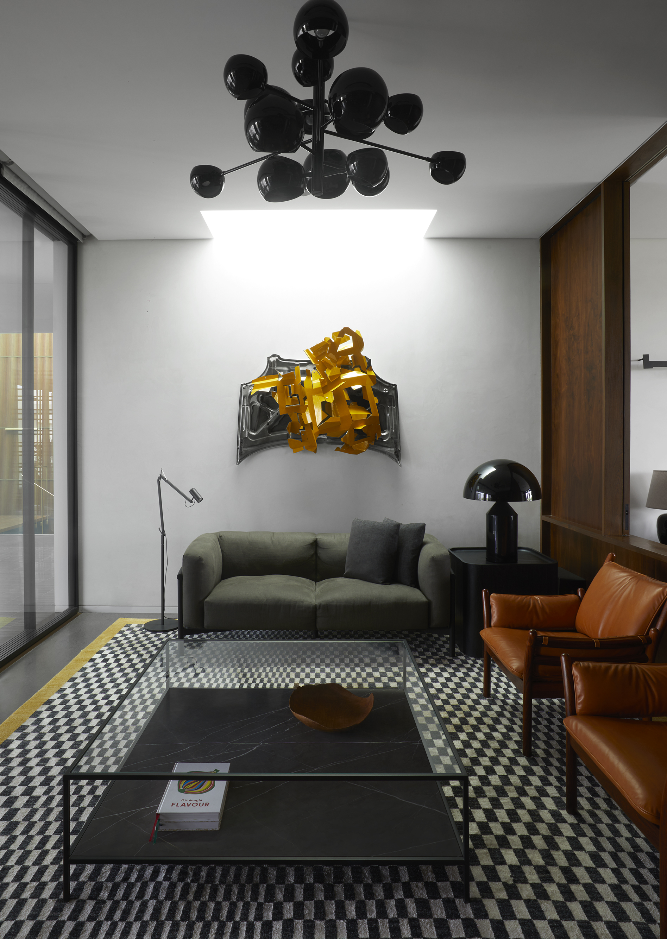
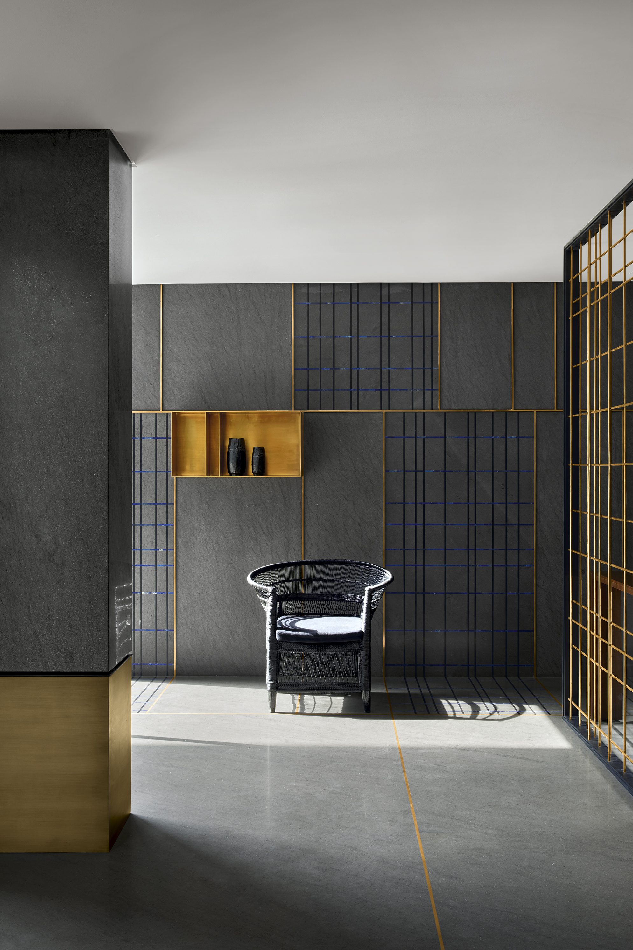
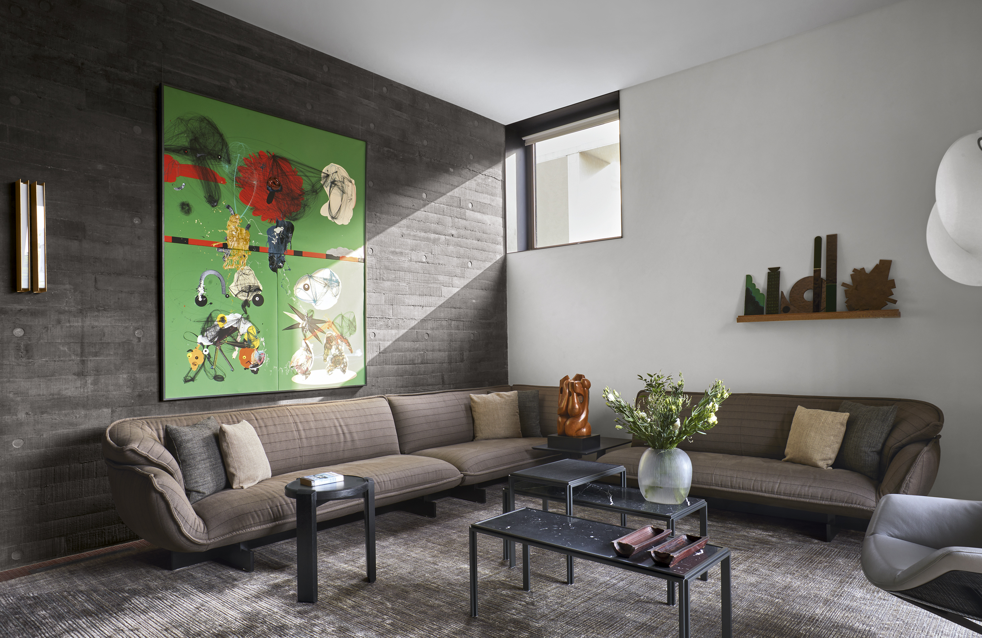
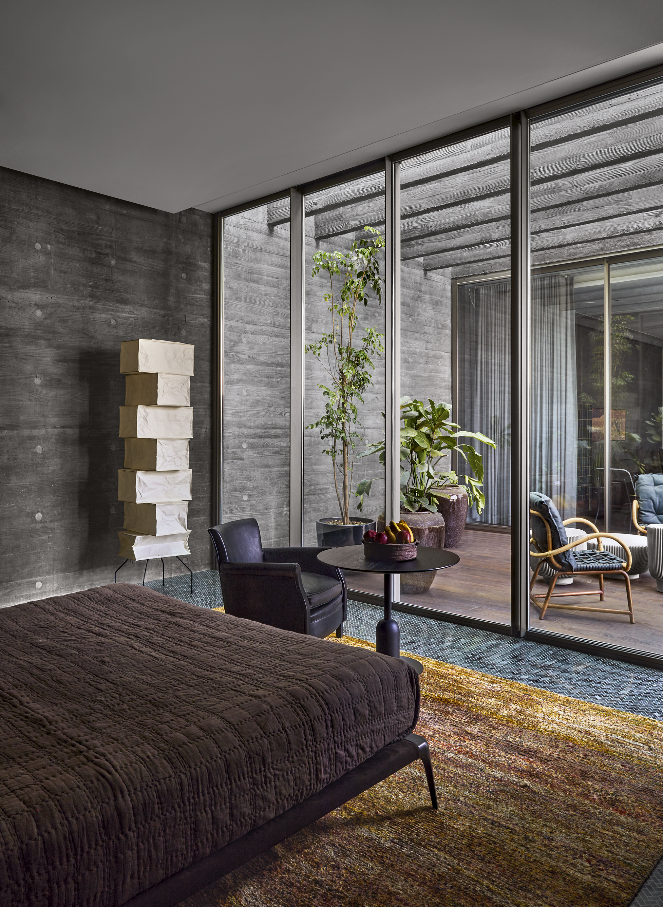
INFORMATION
Receive our daily digest of inspiration, escapism and design stories from around the world direct to your inbox.
Ellie Stathaki is the Architecture & Environment Director at Wallpaper*. She trained as an architect at the Aristotle University of Thessaloniki in Greece and studied architectural history at the Bartlett in London. Now an established journalist, she has been a member of the Wallpaper* team since 2006, visiting buildings across the globe and interviewing leading architects such as Tadao Ando and Rem Koolhaas. Ellie has also taken part in judging panels, moderated events, curated shows and contributed in books, such as The Contemporary House (Thames & Hudson, 2018), Glenn Sestig Architecture Diary (2020) and House London (2022).
