Rajiv Saini's latest Mumbai apartment interior is perfect for entertaining
A new apartment interior in mixed use Mumbai development West 360 has been composed into a generous and luxurious home that is perfect for entertaining by Rajiv Saini

Ashish Sahi - Photography
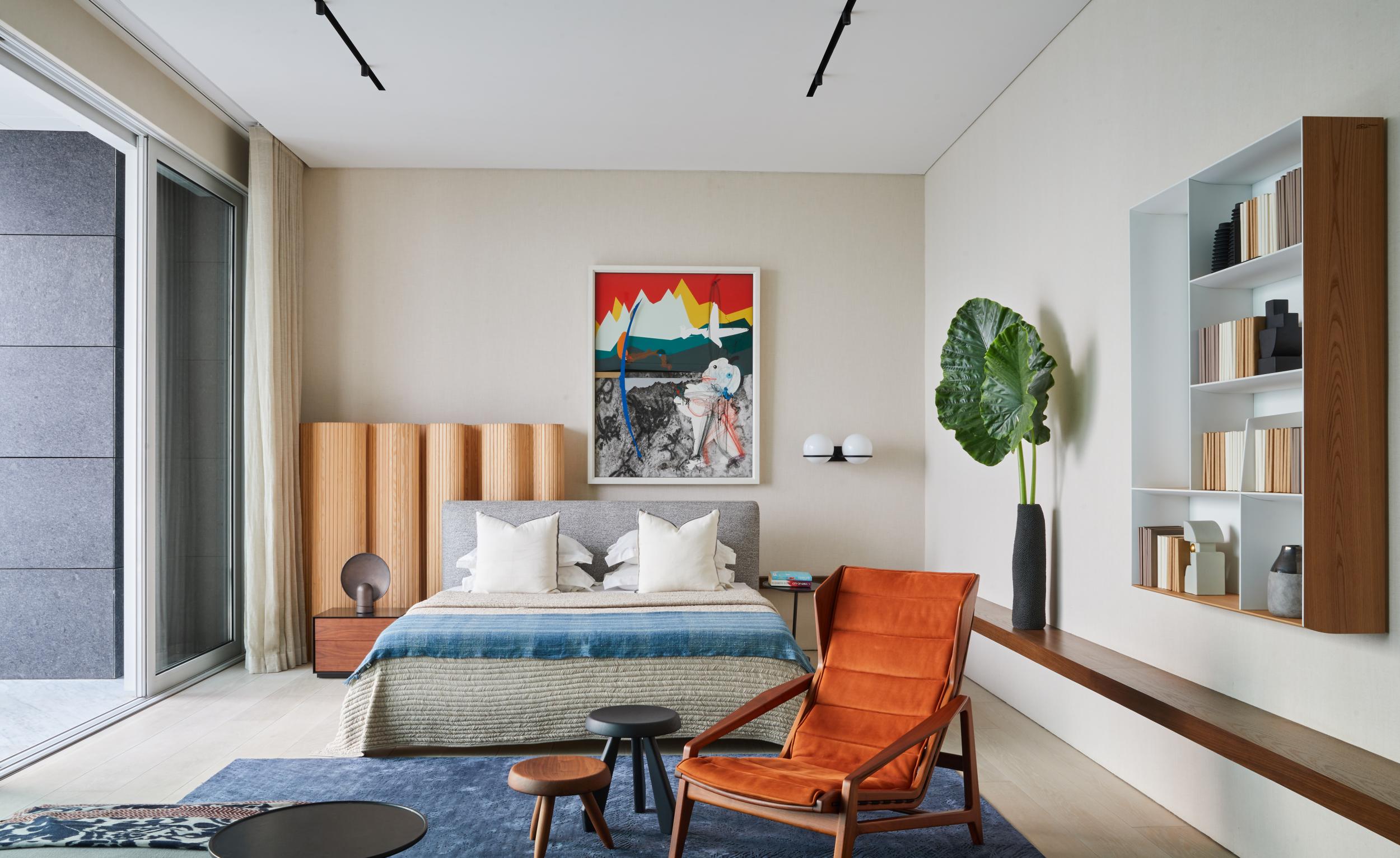
Created as a showcase apartment for new mixed use development West 360, this Mumbai apartment interior is the brainchild of leading interior architect Rajiv Saini. Combining carefully selected furniture with distinct architectural features and generous volumes, the interior design is underpined by a sense of space and luxury throughout.
The apartment occupies a duplex space and some 9,000 sq ft internally – complemented by an extra 2000 sq ft of shaded terraces. The design makes the most of the unit's size. ‘The brief we gave ourselves was to create a serene and understated luxurious home, maximising the sense of space and large volumes, which are such a luxury in space starved Mumbai,' says Saini.
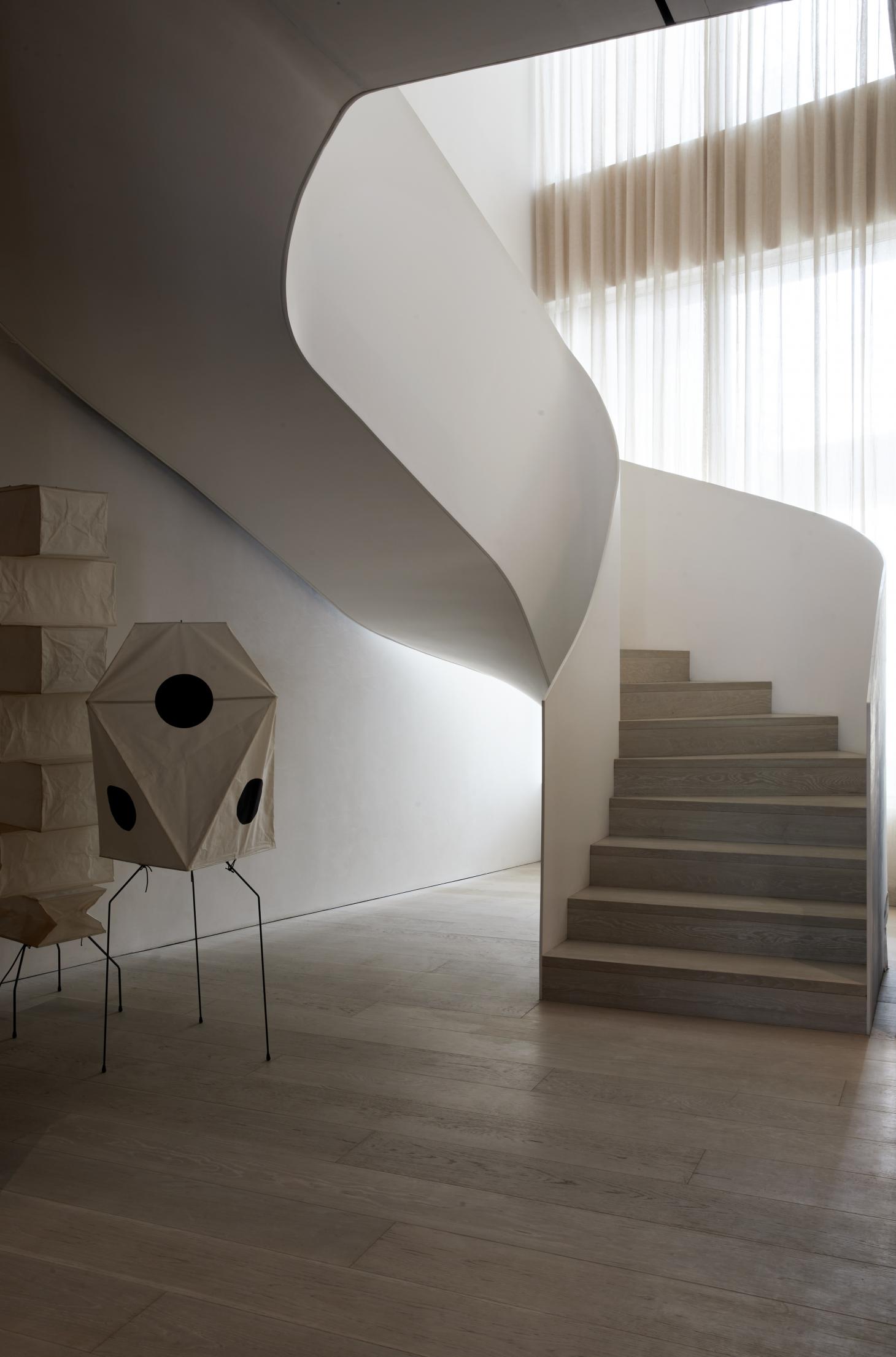
Working with a ‘blank canvas', Saini and his team fitted out the open plan living space as ‘the ideal space to entertain,' creating a large dining area and a landscaped deck with lush tropical pants and trees. An adjoining wine room and a bespoke dining table in an area that can be fully enclosed by openable slatted timber screens, complete the experience.
Elsewhere in the apartment are a private theatre, a guest room, a family room, one of the bathrooms fully wrapped in Carrara marble and an expansive master suite. A customised sculptural staircase connects all floors. A wide plank oak floor throughout unifies all areas, while other rich materials such as natural stone and marbles, and dark timber joinery underline the prevailing sense of luxury. Carefully chosen pieces of art can be found in most rooms, while furniture includes contemporary and vintage pieces, such as the Chieftan chair by Finn Juhl, Gilda by Mollino, Serge Mouille and Noguchi Akari lamps, and other pieces by Ponti, Frattini, Bellini and Sarfatti.
The apartment interior has only just been completed but Saini already has a favourite spot. ‘Without a doubt, what draws one and all to the apartment is the large terrace/deck along the entire western face,' he says. ‘On account of its very generous size, and overhead covering, it becomes an immediate extension of the living spaces inside. For at least six months of the year, one can imagine dining, lounging, working and entertaining outdoors in this space, with fantastic views of the city and ocean.'
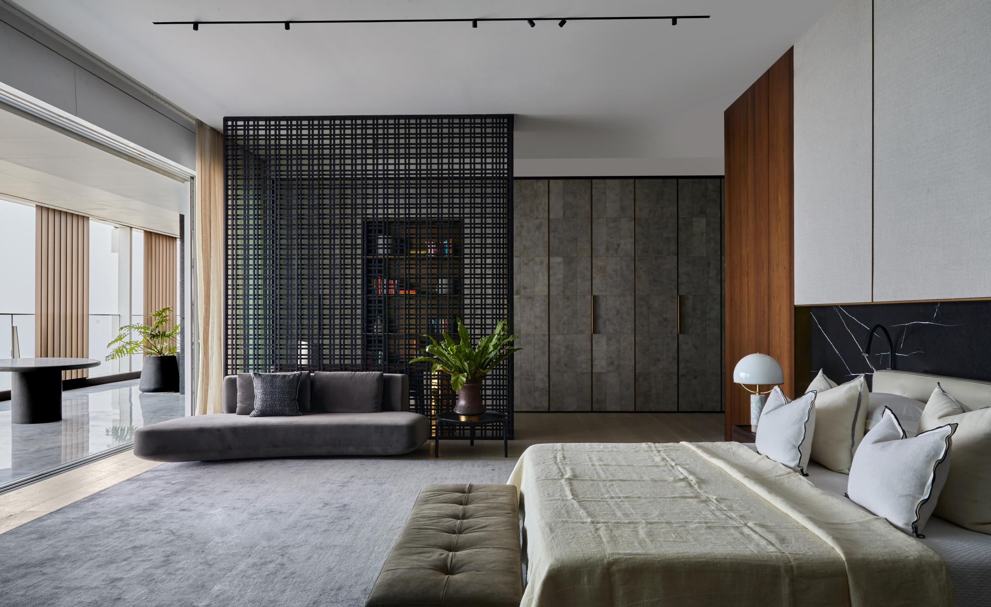
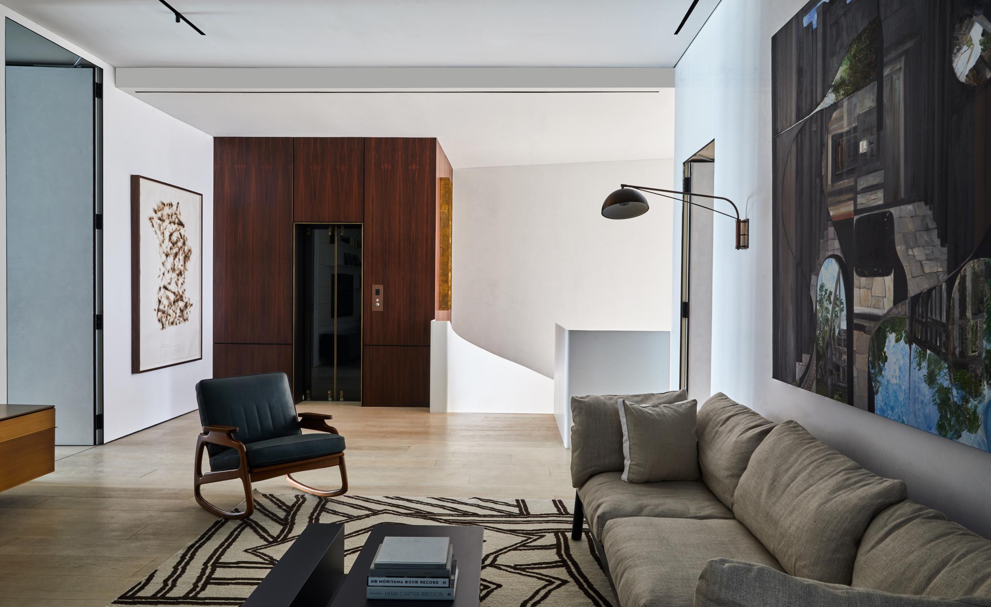
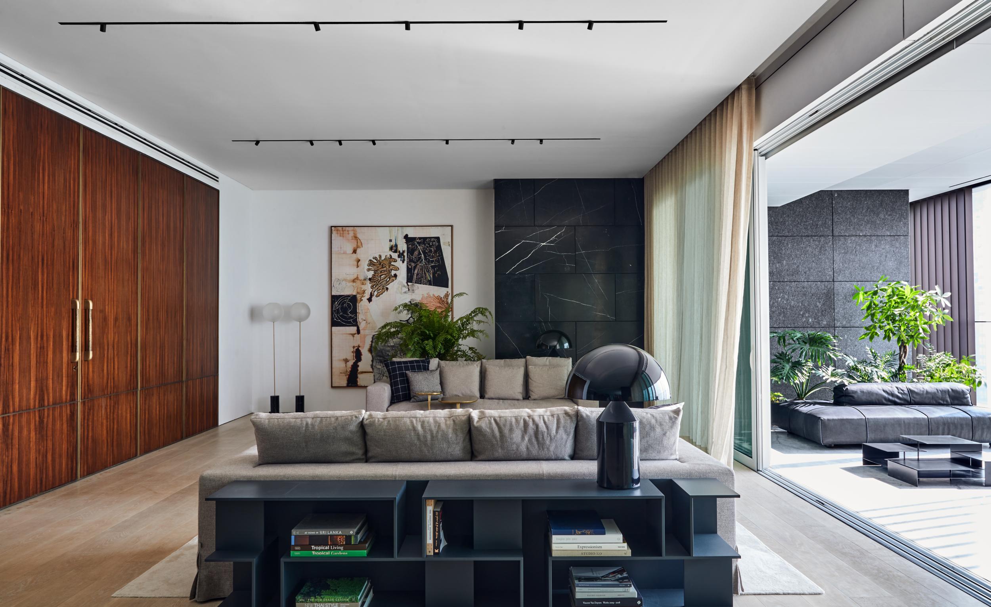
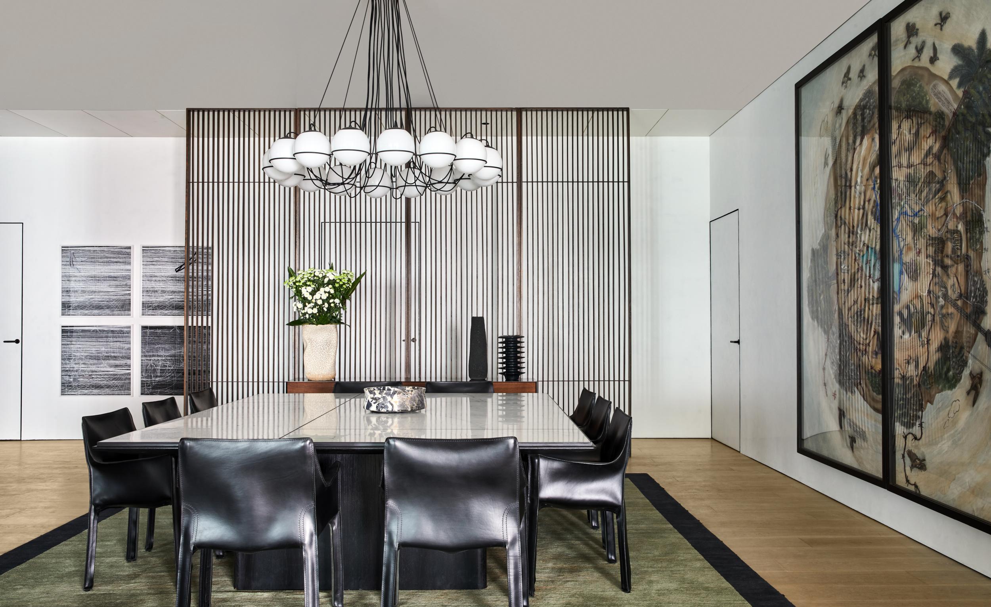
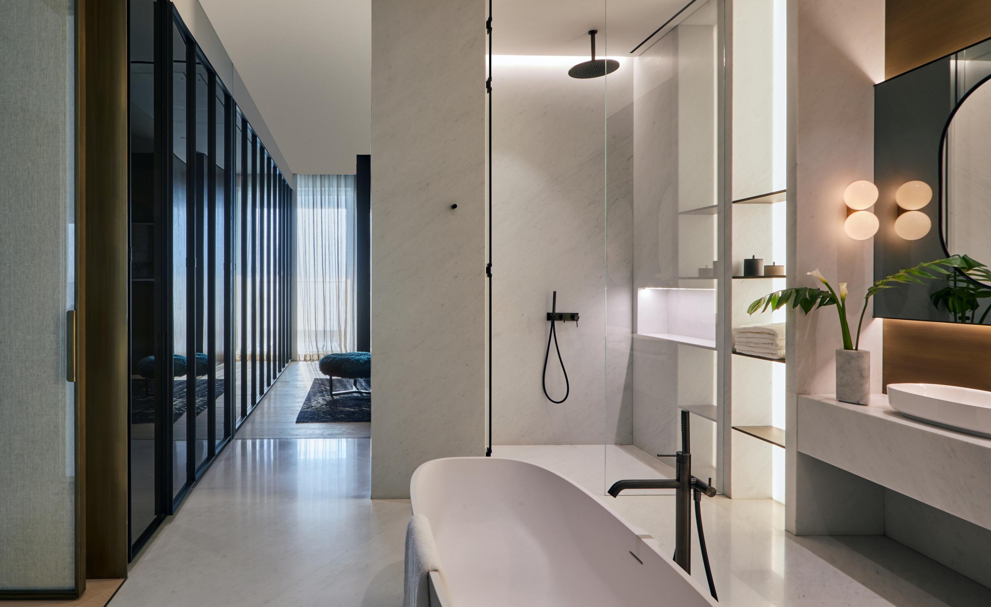
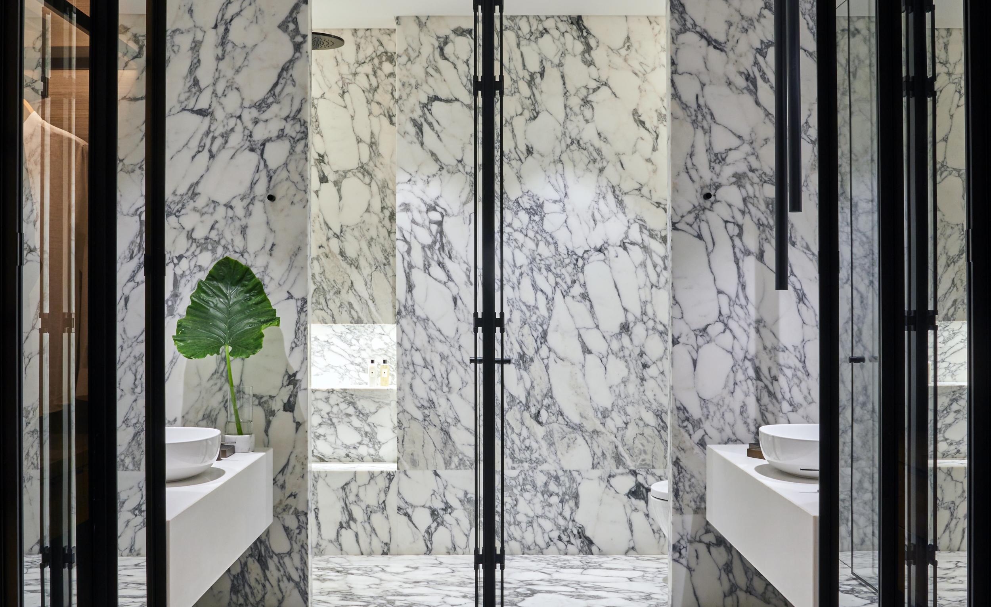
INFORMATION
Receive our daily digest of inspiration, escapism and design stories from around the world direct to your inbox.
Ellie Stathaki is the Architecture & Environment Director at Wallpaper*. She trained as an architect at the Aristotle University of Thessaloniki in Greece and studied architectural history at the Bartlett in London. Now an established journalist, she has been a member of the Wallpaper* team since 2006, visiting buildings across the globe and interviewing leading architects such as Tadao Ando and Rem Koolhaas. Ellie has also taken part in judging panels, moderated events, curated shows and contributed in books, such as The Contemporary House (Thames & Hudson, 2018), Glenn Sestig Architecture Diary (2020) and House London (2022).
