Modern hutong house in Beijing is designed using Passivhaus principles
Shiyuan by Days in Yard Studio is a contemporary hutong house redesign in Beijing that makes the most of Passivhaus sustainability principles

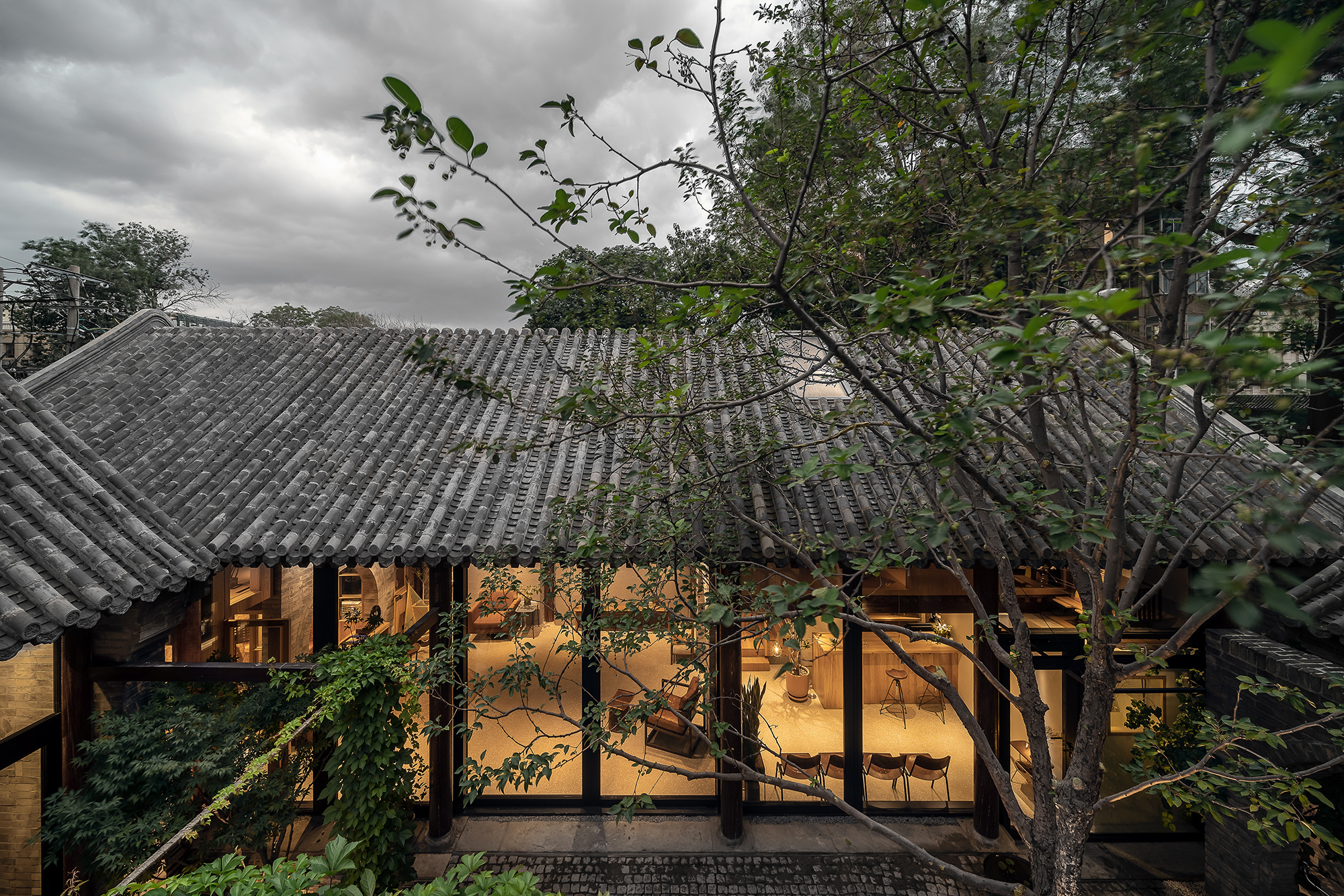
Receive our daily digest of inspiration, escapism and design stories from around the world direct to your inbox.
You are now subscribed
Your newsletter sign-up was successful
Want to add more newsletters?

Daily (Mon-Sun)
Daily Digest
Sign up for global news and reviews, a Wallpaper* take on architecture, design, art & culture, fashion & beauty, travel, tech, watches & jewellery and more.

Monthly, coming soon
The Rundown
A design-minded take on the world of style from Wallpaper* fashion features editor Jack Moss, from global runway shows to insider news and emerging trends.

Monthly, coming soon
The Design File
A closer look at the people and places shaping design, from inspiring interiors to exceptional products, in an expert edit by Wallpaper* global design director Hugo Macdonald.
This modern hutong house design in the heart of Beijing sits between two ancient temple clusters – the north-east watchtower turret of the Palace Museum and the Zhizhu Temple. In such a historical and precious environment, the architects at Days in Yard studio knew they had to think long and hard about their approach when they embarked on the redesign of a Chinese hutong house – hutongs being the alleyways with clusters of small-scale dwellings found in parts of Beijing, of which now only a handful remain intact – into a contemporary family home. The result, named Shiyuan (as such traditional courtyard houses as known), is an elegant feat of sustainable architecture, maintaining its period character while employing 21st-century Passvhaus principles.
Traditionally, the courtyard of a hutong house serves both as a private space and a meeting place, the architects explain. Similarly, in this modern rework, the studio kept the outdoor area at the core of the plan open. It is visible from most parts of the home, becoming the heart of the domestic space. The project fittingly combines a residence for an architect's family, with extra space for a design office and more social areas, which the creative uses for events and cultural activities.
Modern hutong house for an architect’s family
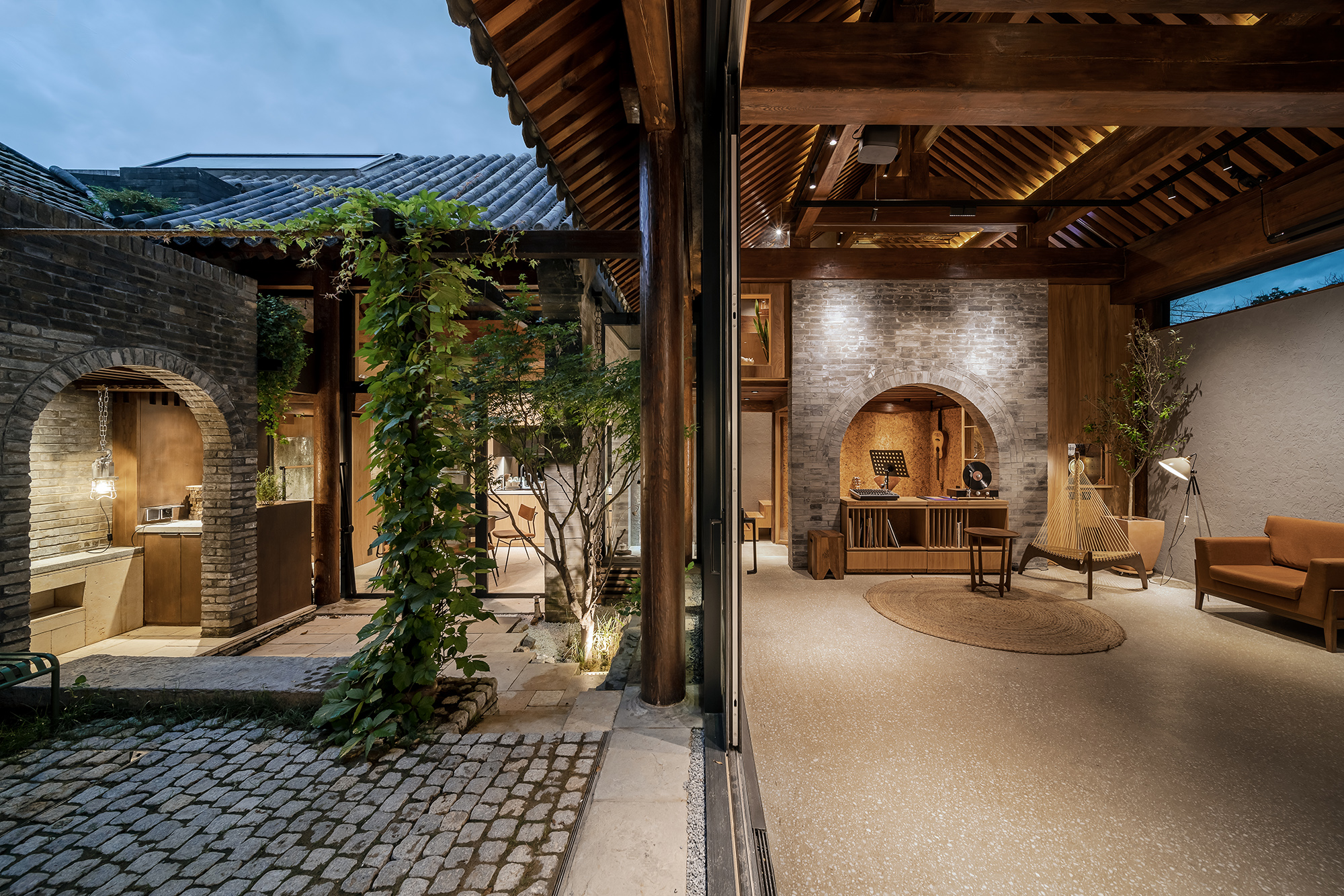
Much of the original building fabric was compromised, with many architectural elements, such as parts of the timber structure or the masonry walls, either being irreversibly damaged over the years or missing entirely. Restoring these features, while reworking openings and vistas and considering neighbours’ views and lighting requirements in what is a very tight-knit urban context, were all paramount in the design development.
’When I took over the remodelling of this courtyard, we did have quite a few available precedents to follow regarding ancient building construction. For instance, we have observed more than a few cases and relevant examples in garden designs, contemporary space design approaches, and fresh use of materials. The questions we have raised here are: how to make a return to courtyard lifestyle more liveable? What technical standards could be used for reference?’ recalls project architect Haipeng Ren.
The answer was found in the Passivhaus principles, which allowed for the home to preserve its character while opening up. Now, the interior connects both different rooms, through views through and lack of hard dividers between areas, and exterior and interior spaces, thanks to the key role the courtyard plays. The result is an ecologically sensitive design that brings the respected, valuable historical typology to the 21st century, while creating a comfortable family home.
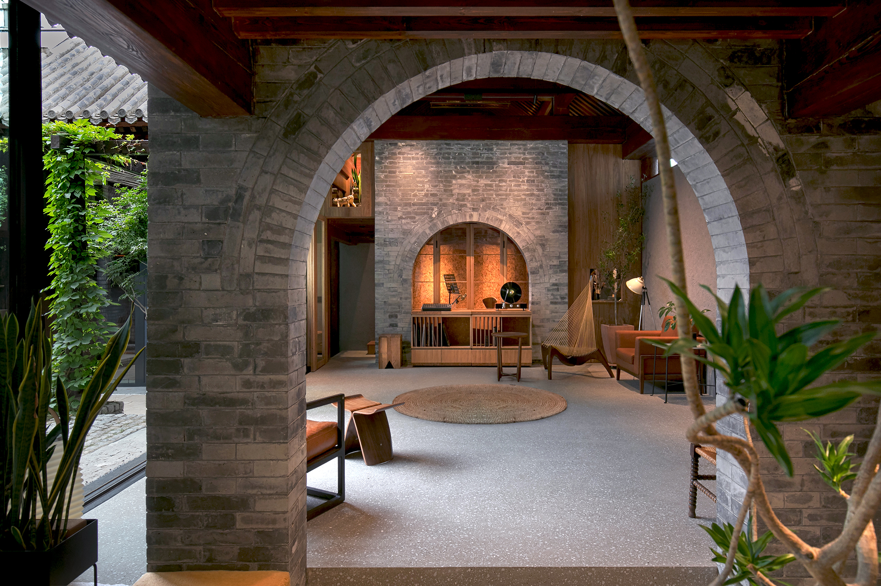
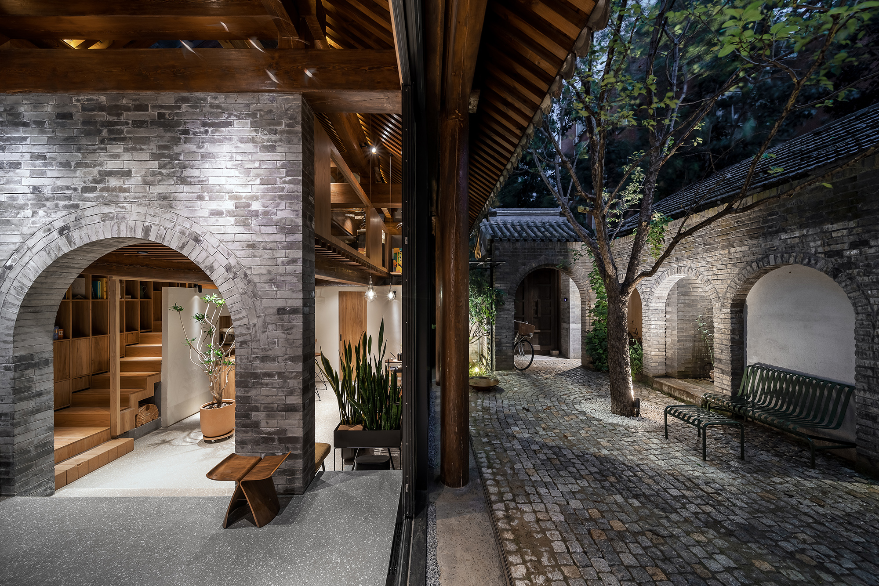
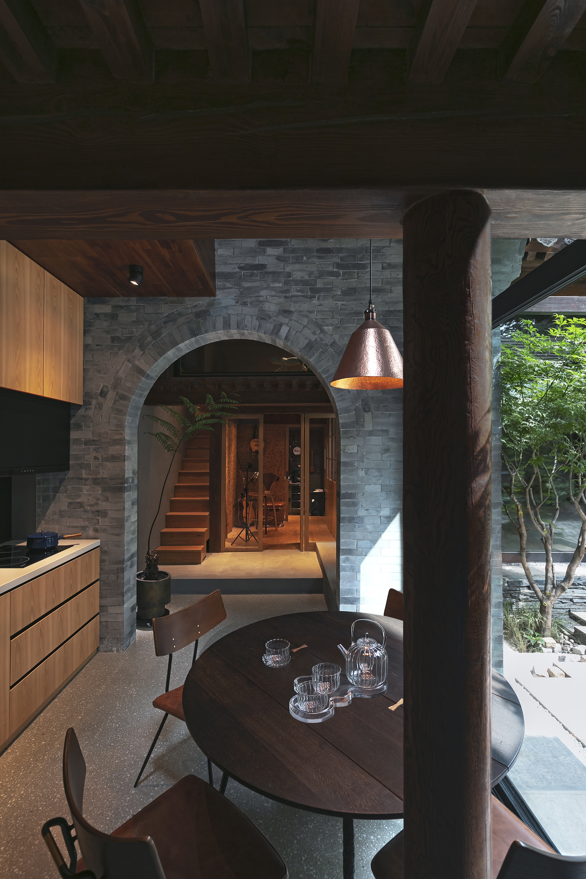
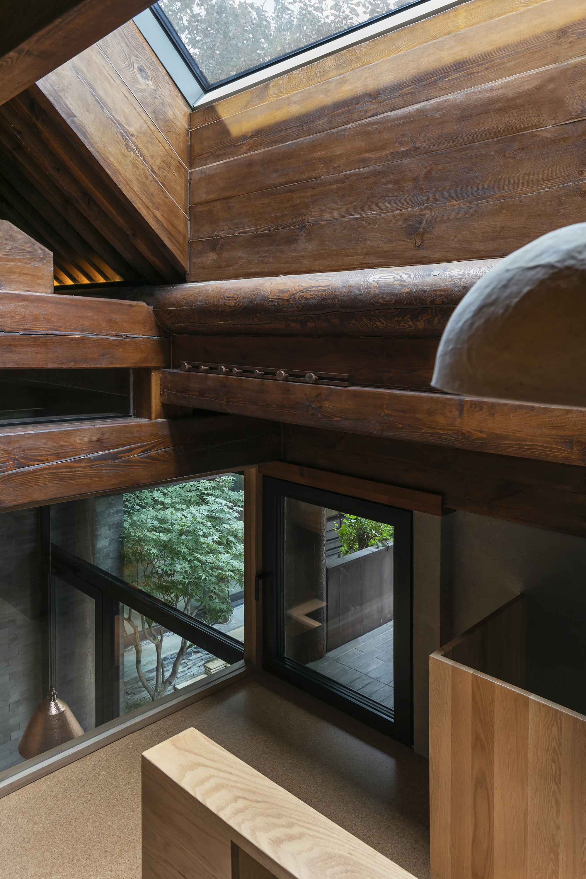
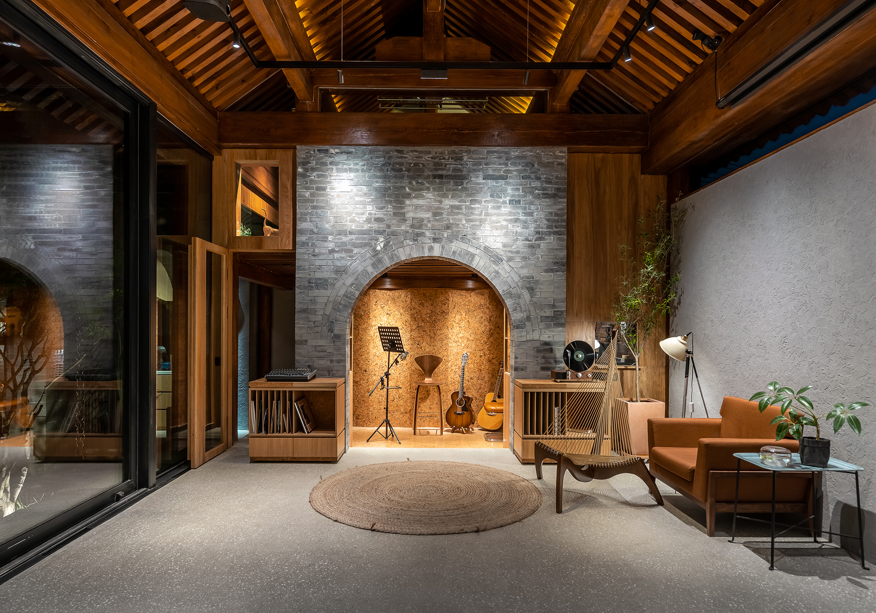
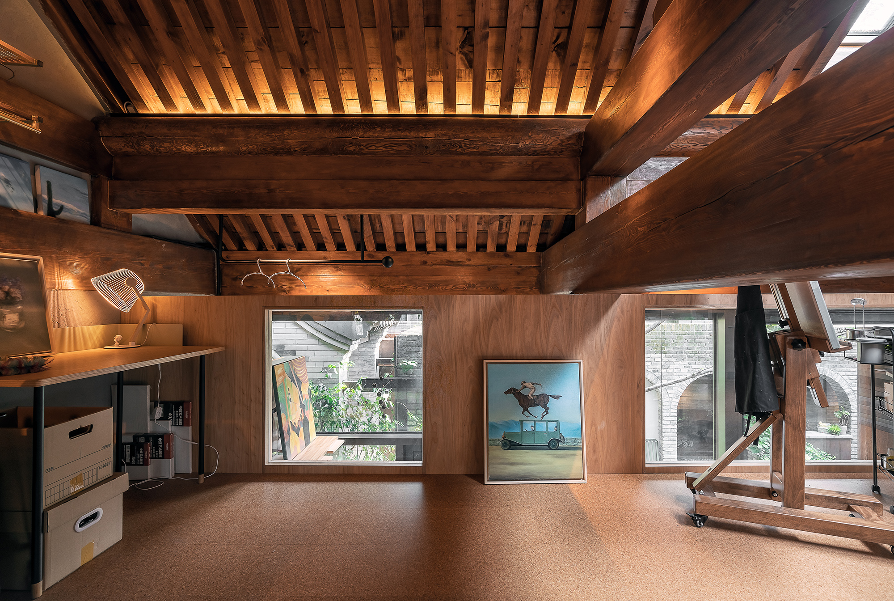
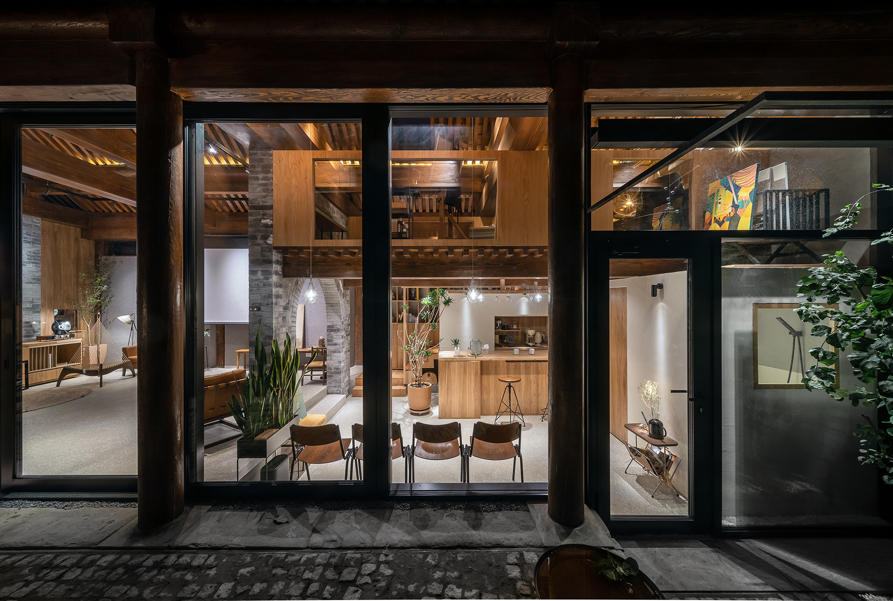
INFORMATION
Receive our daily digest of inspiration, escapism and design stories from around the world direct to your inbox.
Ellie Stathaki is the Architecture & Environment Director at Wallpaper*. She trained as an architect at the Aristotle University of Thessaloniki in Greece and studied architectural history at the Bartlett in London. Now an established journalist, she has been a member of the Wallpaper* team since 2006, visiting buildings across the globe and interviewing leading architects such as Tadao Ando and Rem Koolhaas. Ellie has also taken part in judging panels, moderated events, curated shows and contributed in books, such as The Contemporary House (Thames & Hudson, 2018), Glenn Sestig Architecture Diary (2020) and House London (2022).
