A house on Ireland’s wild Atlantic coast blends into the landscape
On the Atlantic coast, Cruit Island’s craggy topography and wind-swept vegetation inspired the form and composition of this beachside family retreat in Donegal
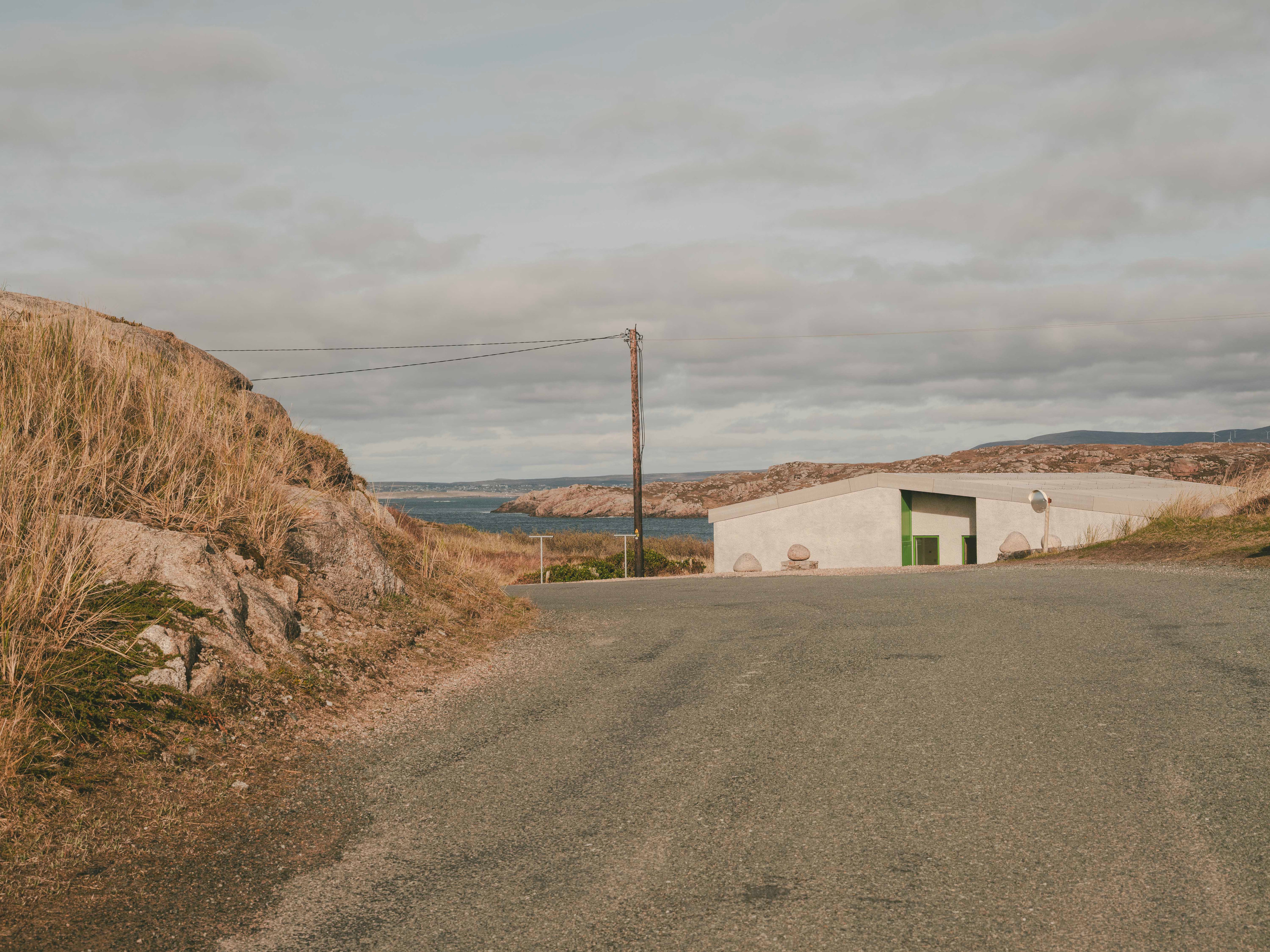
A new house on the Irish Atlantic coast, on Cruit Island in Donegal, takes the bungalow archetype and transforms it into a meticulously laid out retreat that hunkers down in the scrubland on this rocky, dramatic but wind-swept coastline. To the west of the site, a short walk across the headland, is Cruit Island Wild Beach and beyond that is the Atlantic Ocean. More immediately to the east is a sandy beach and a sheltered bay, throughout which can be seen many small rocky islands.
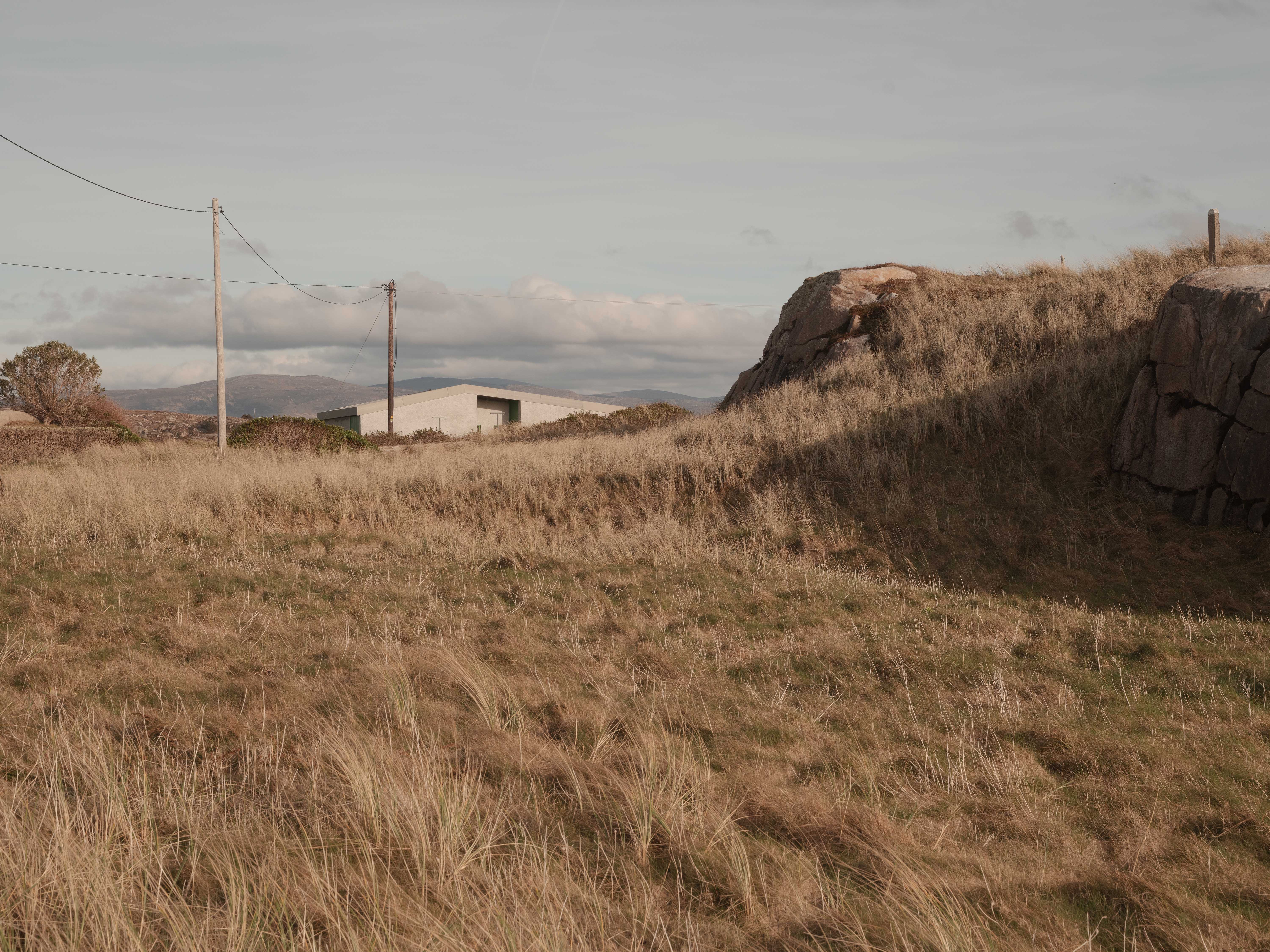
The house in its Island context
Take a walk along the Irish Atlantic coast to discover this private house
The house itself sits on a site owned by a family for many generations. The replacement structure is informed by these memories as well as the requirements and dreams of the future. Raised up on a granite cliff overlooking the bay, the 182 sq m house is arranged across a single floor. Accommodation comprises two wings of bedrooms that wrap around a central living space, which in turn looks east across the bay.
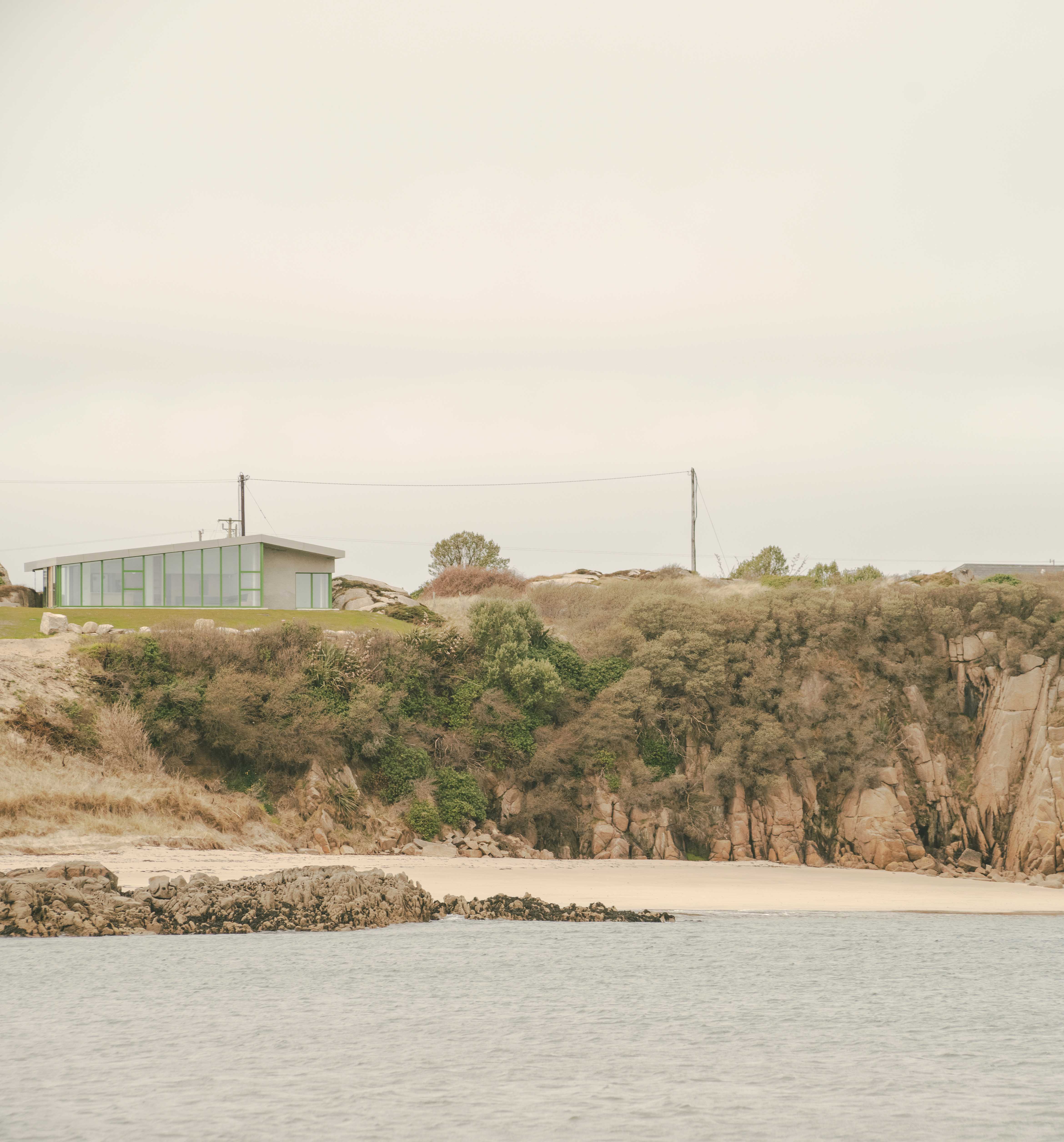
Set atop a granite cliff, the house opens up to the views of the sea and landscape to the east
The structure itself is set in between two large outcrops of granite, which abut the structure and create an architectural form that contrasts with the rugged, roughcast rendered walls. The intimate spaces created between the rock and the external walls serve as external rooms, creating a natural barrier with the landscape.
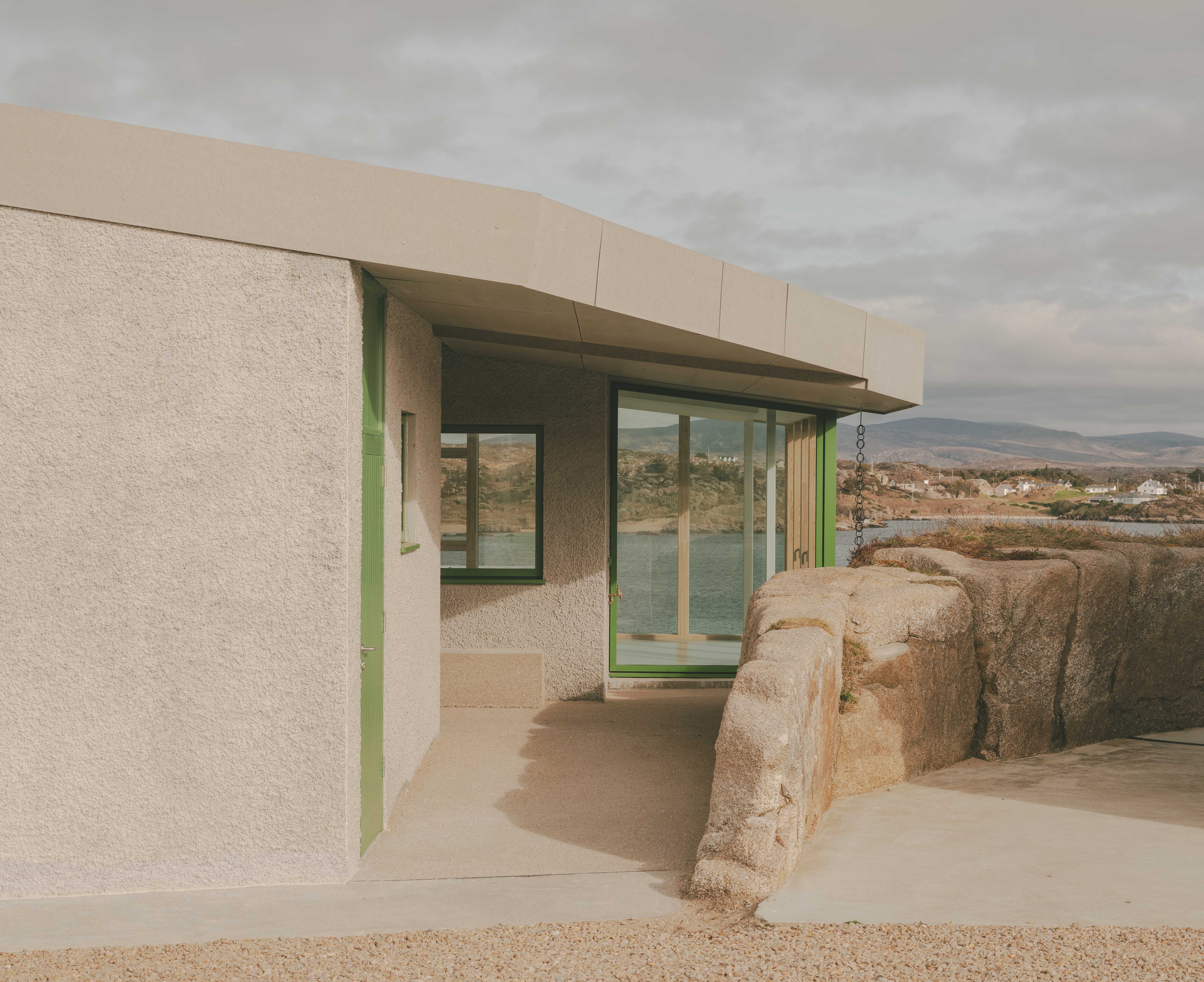
A low, long, linear outcrop of rock funnels one towards the entrance, the beach and the bay beyond
A monolithic, shallow pitched roof oversails the entire structure and also encloses the approach, creating a covered walkway that leads directly in the heart of the home. The main living space is characterised by a run of glazing bring a spectacular view of the bay into the space. Walls, doors and window frames are painted dark green, which contrast with the muted greys and ochres of the walls and corrugated fibre cement roof panels and reference the local flora.
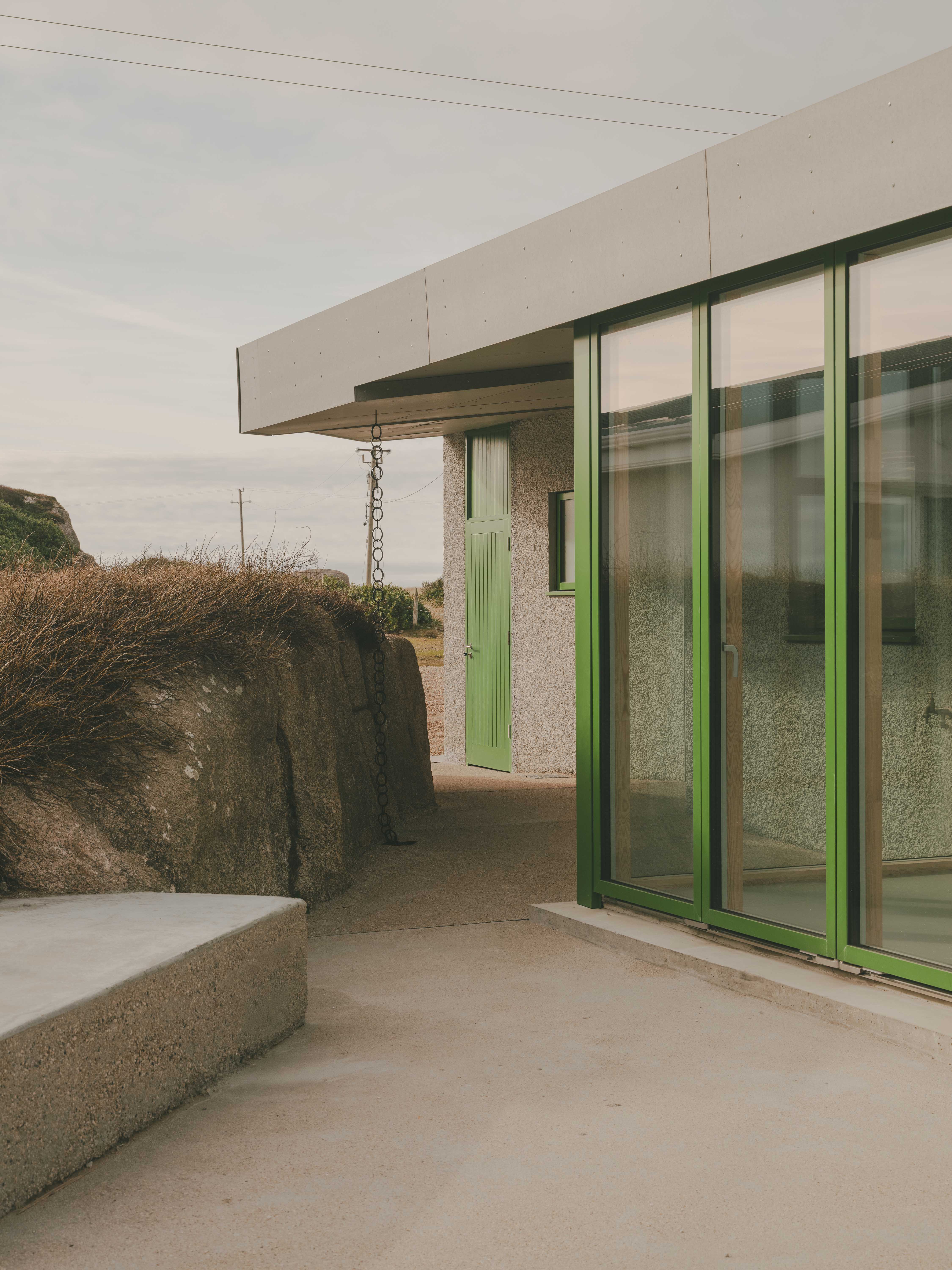
The spaces between the house and the rock has a certain intimacy in which new ‘external rooms’ are created
From a distance, and certainly from the approach road, the house has an almost geologic character, blending with the strip of stone and vegetation that is framed between sea and sky. ‘The house is conceived as part of the wider multi-layered landscape,’ say the architects, who describe the roof planes as ‘extensions of the rock outcrops.’ The glazed façade is kept out of public view, creating a private but expansive social hub for family gatherings.
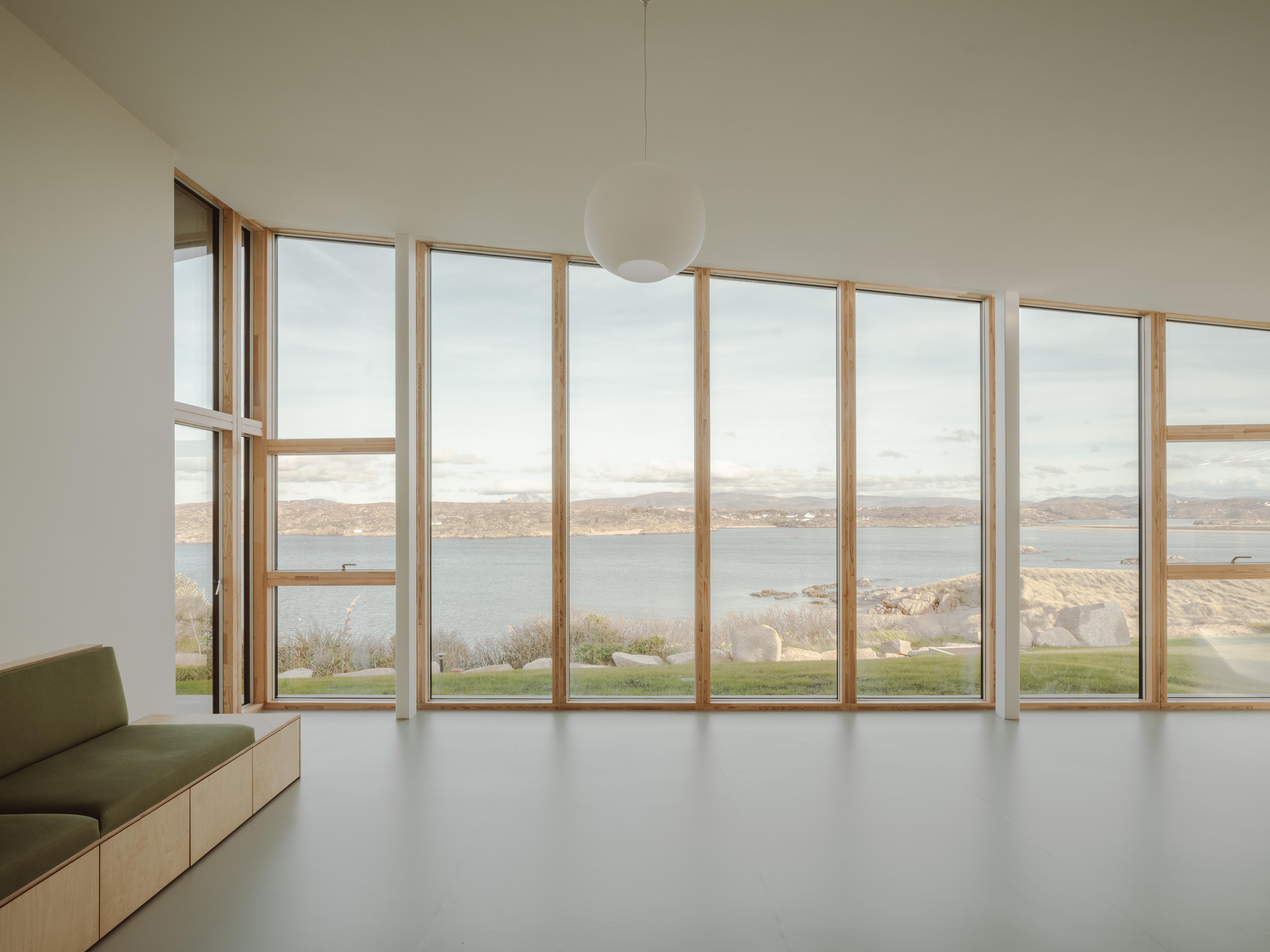
The view across the bay from the main living space
The west ‘wing’ contains three double bedrooms, opening into the main living room, while on the external wall there is storage for kayaks and surfboards. A shower room and WC is also set in this element, easily accessible from outside. The other wing element contains the primary ensuite bedroom and a second family shower room. The living, kitchen and dining space sit beneath the high point of the pitched roof, with a covered patio at the north-west corner of the site, diagonally opposite the entrance. Bespoke oiled birch joinery by Deignan Design lines this space, with muted rubber flooring throughout.
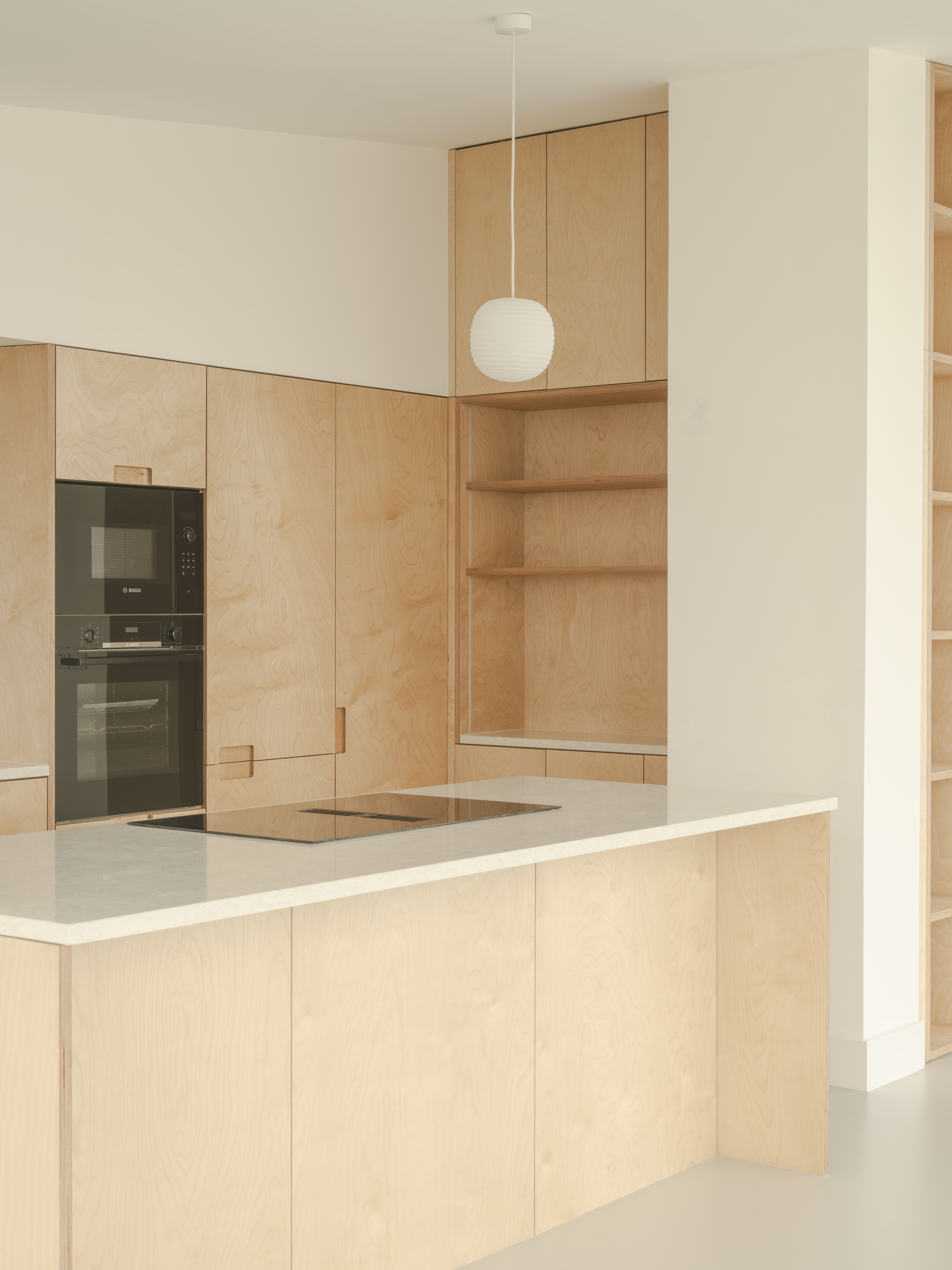
The bespoke birch kitchen
Sosie Pasparakis and Ronan Friel set up their studio in 2018. Based in the coastal village of Rathmullan, Donegal, Pasparakis Friel’s current work is in stark contrast to both architects’ former lives in London, where they lived, work and taught for 15 years, including spells at the Bartlett and the AA. Before establishing the studio, Friel worked at Grimshaw, including a spell on the award-winning Elizabeth Line.
Receive our daily digest of inspiration, escapism and design stories from around the world direct to your inbox.
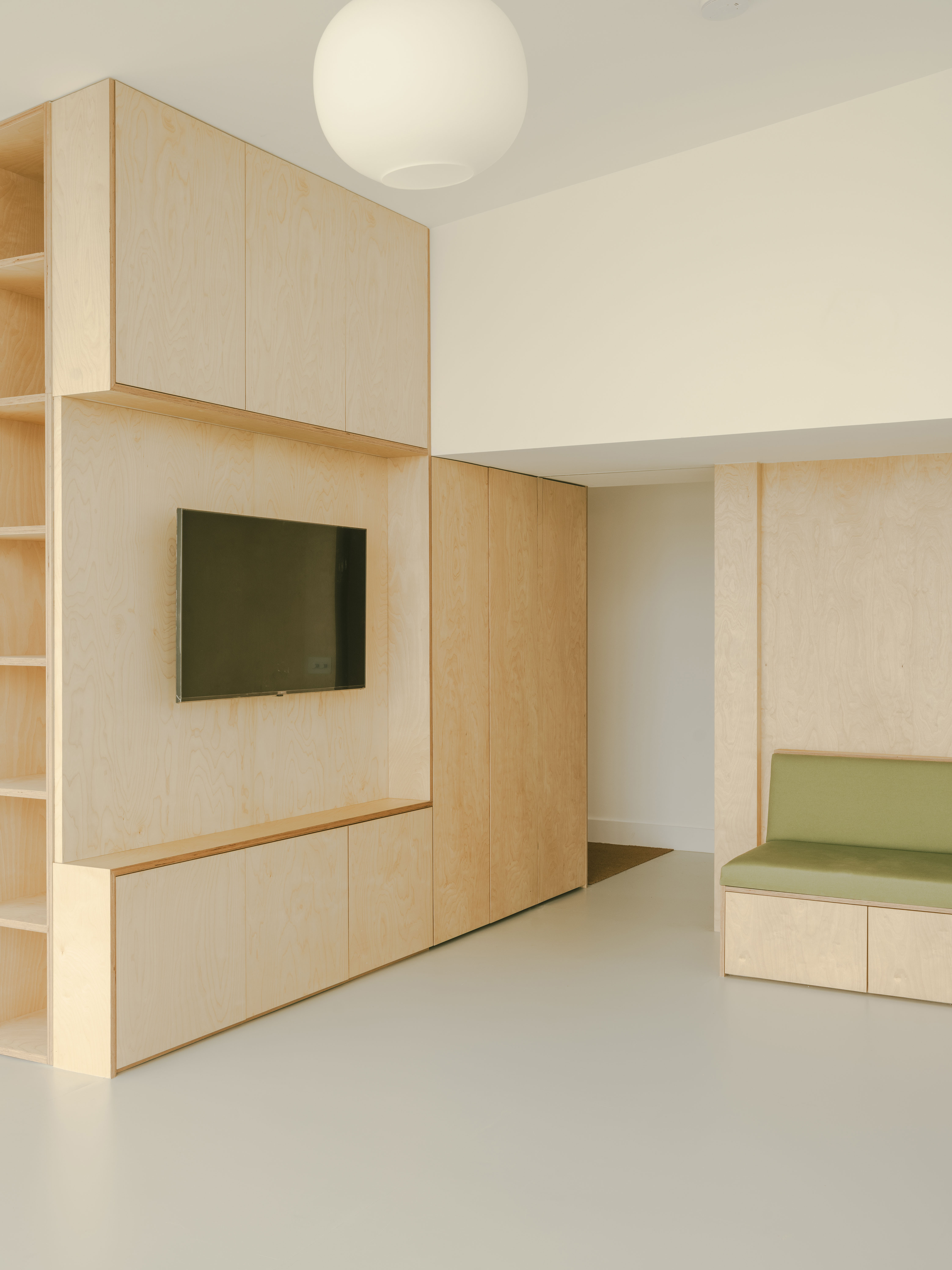
Bespoke joinery throughout the main living space creates a calm, almost gallery-like atmosphere
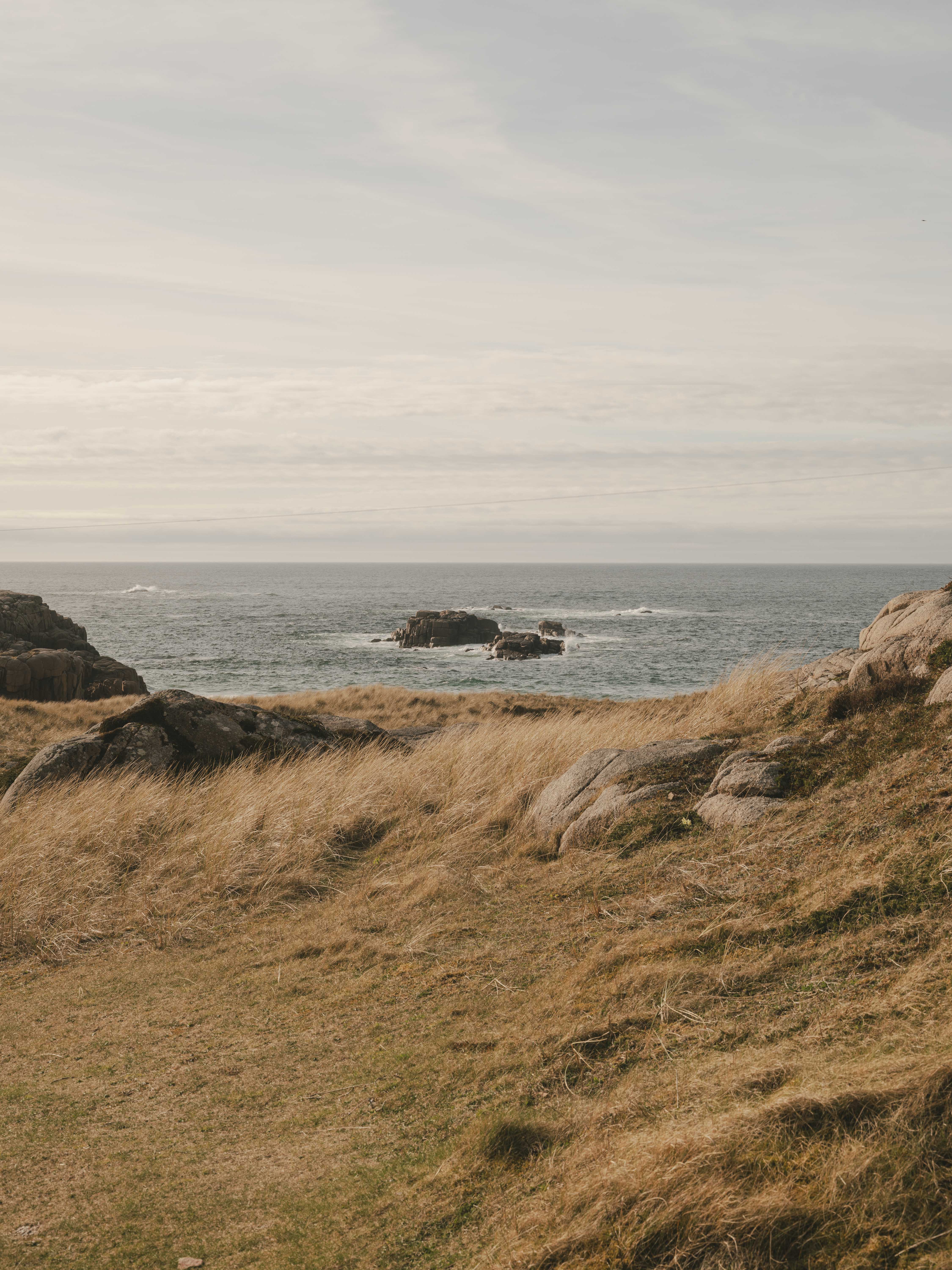
The coastal context
Now based in this relatively remote part of Ireland, the practice is focusing on landscape-oriented work that exists in harmony with their wild and rugged surroundings. Describing their architecture as ‘quiet but purposeful…tactile, responsive, and attuned to landscape and life’, the house on Cruit Island epitomises an approach that evokes and embraces place. ‘This house is designed to be hardwearing like the landscape in which it is set,’ they say, ‘[it] invites sandy toes and large post-beach day family gatherings.’
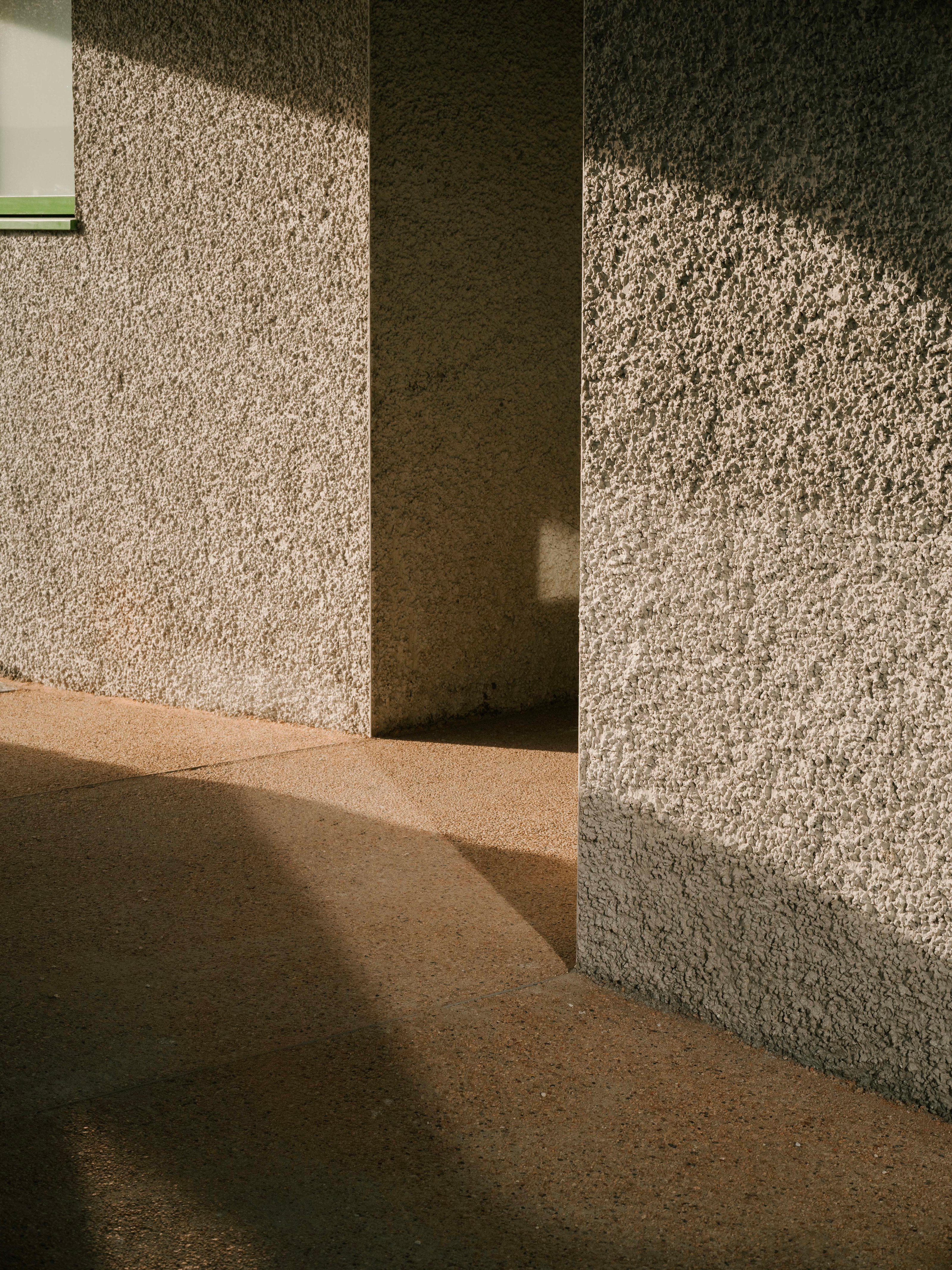
The exterior walls have a rough, hard-wearing finish
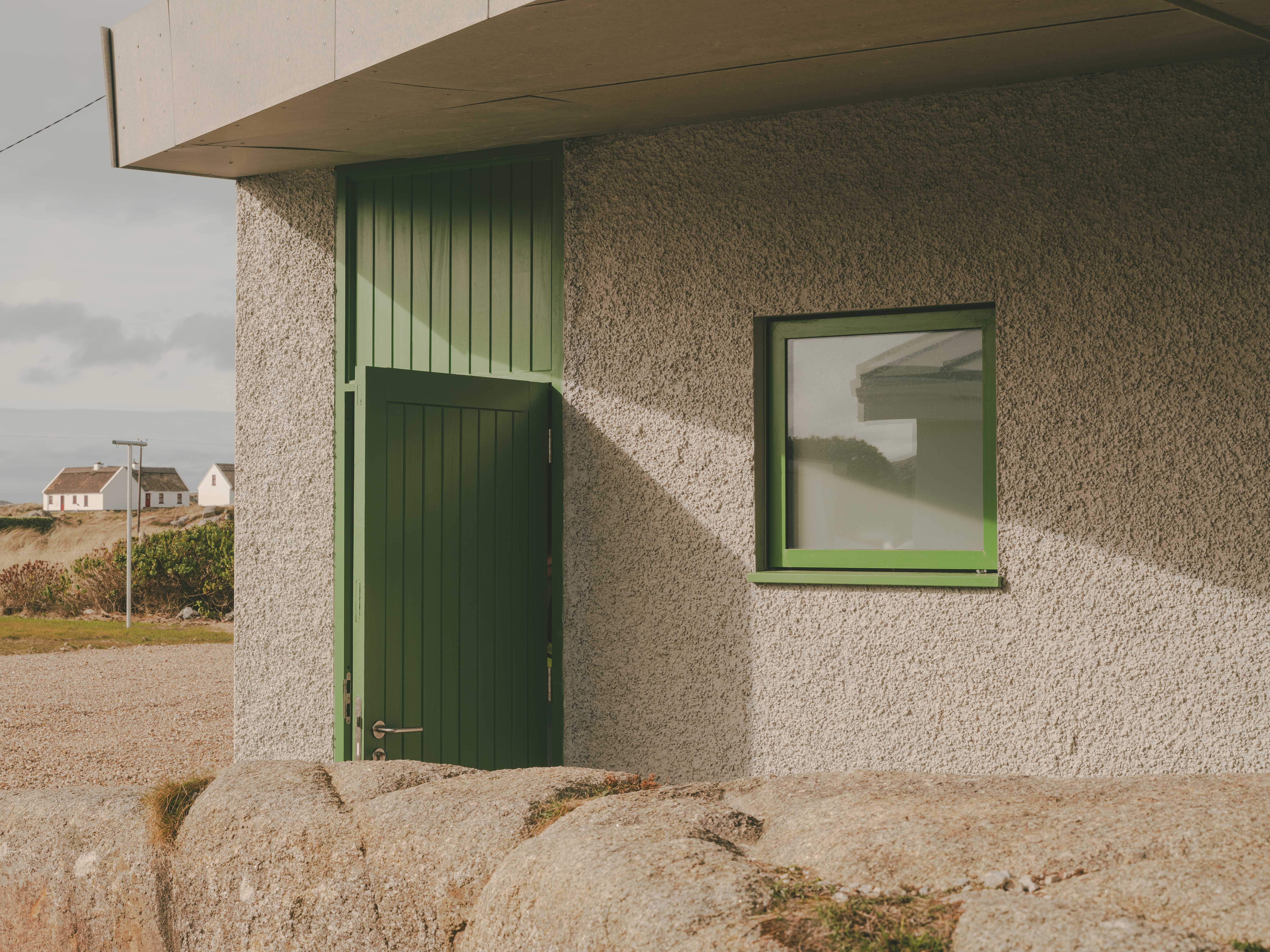
Green exterior detailing references the local vegetation
With Errigal Mountain and the prominent form of a 19th century signal tower on the horizon, and the wild Atlantic close at hand, the house on Cruit Island is a rooted retreat that invites an appreciation of its surroundings.
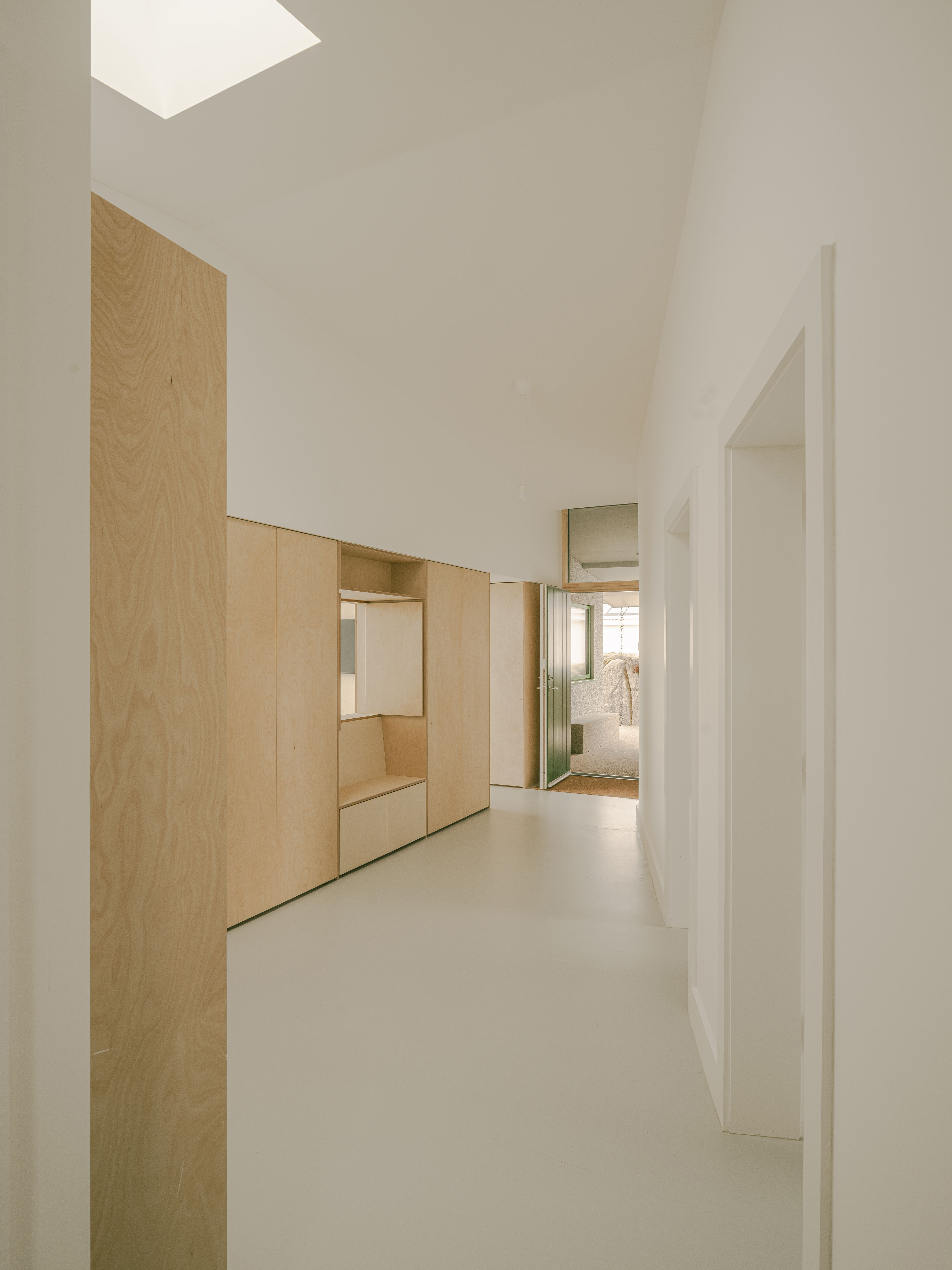
Looking back at the entrance, with a run of bedrooms on the right
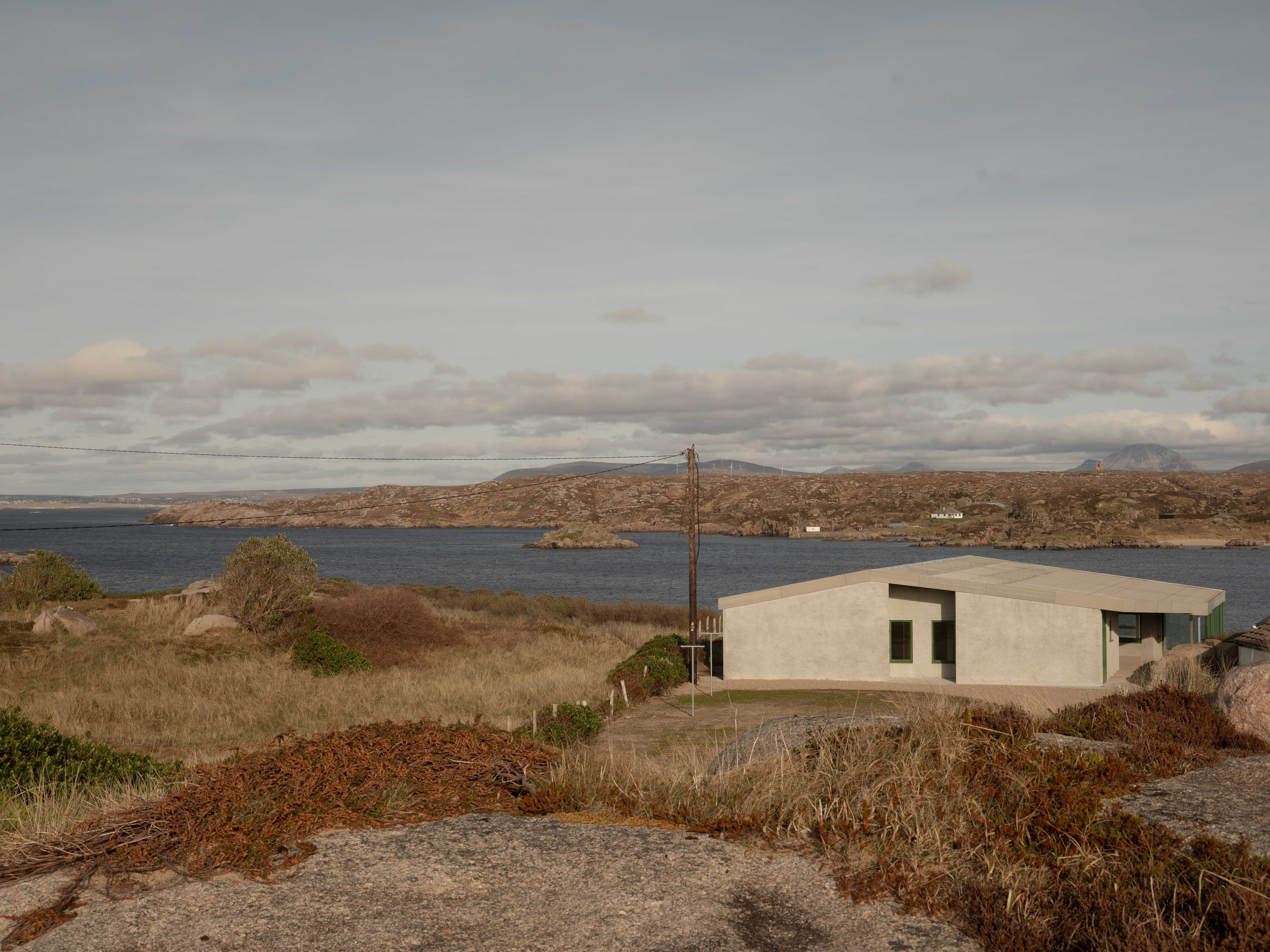
Cruit Island House by Pasparakis Friel
Jonathan Bell has written for Wallpaper* magazine since 1999, covering everything from architecture and transport design to books, tech and graphic design. He is now the magazine’s Transport and Technology Editor. Jonathan has written and edited 15 books, including Concept Car Design, 21st Century House, and The New Modern House. He is also the host of Wallpaper’s first podcast.