Step inside the spirit world of Church of Oak's headquarters in Ireland
New Irish whiskey brand Church of Oak gets a headquarters with a strong identity designed by boutique studio ODOS Architects

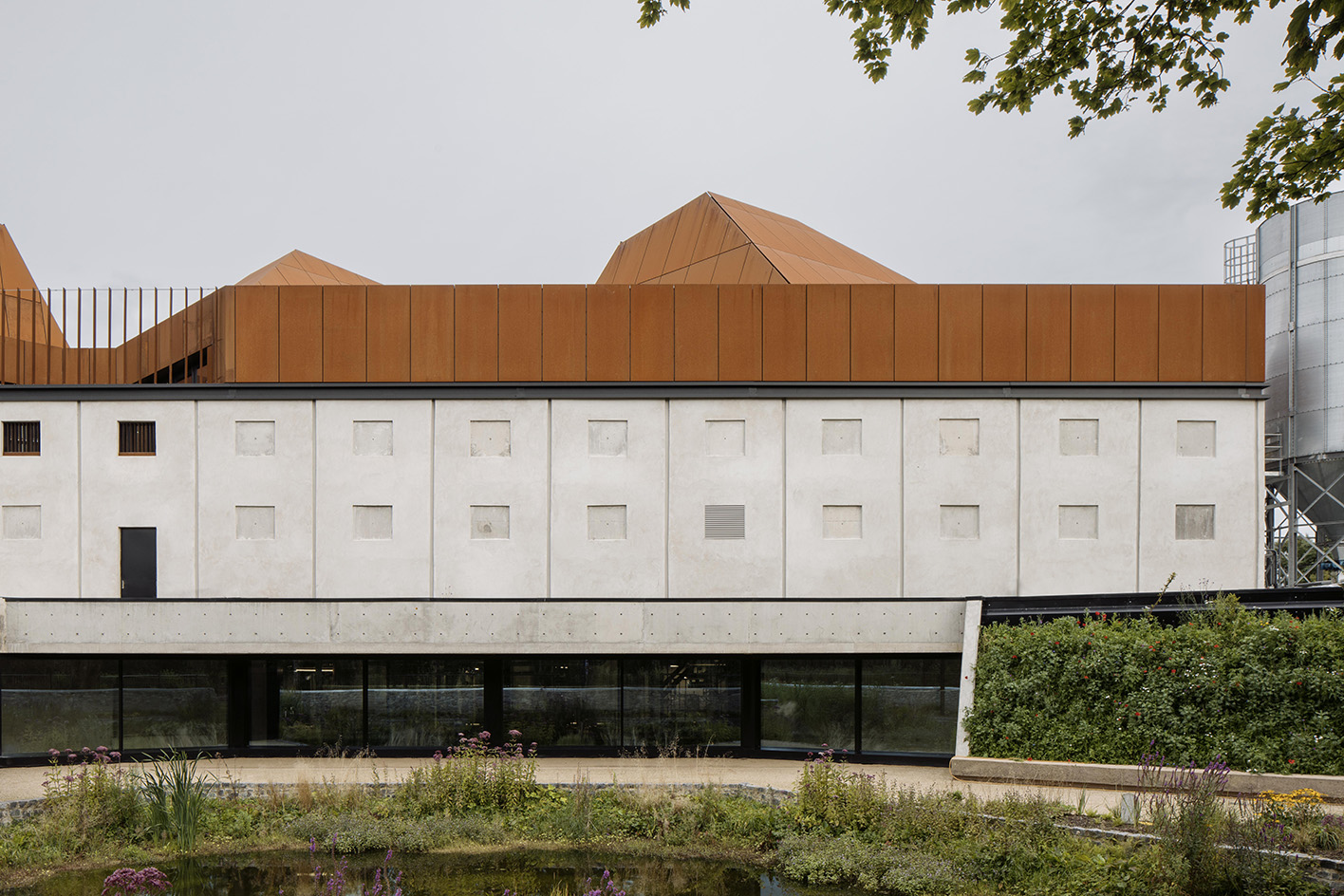
Receive our daily digest of inspiration, escapism and design stories from around the world direct to your inbox.
You are now subscribed
Your newsletter sign-up was successful
Want to add more newsletters?

Daily (Mon-Sun)
Daily Digest
Sign up for global news and reviews, a Wallpaper* take on architecture, design, art & culture, fashion & beauty, travel, tech, watches & jewellery and more.

Monthly, coming soon
The Rundown
A design-minded take on the world of style from Wallpaper* fashion features editor Jack Moss, from global runway shows to insider news and emerging trends.

Monthly, coming soon
The Design File
A closer look at the people and places shaping design, from inspiring interiors to exceptional products, in an expert edit by Wallpaper* global design director Hugo Macdonald.
Among green fields in Ireland’s Ballykelly, County Kildare, Church of Oak is the latest kid on the block in Irish whiskey. The new brand was set up by Garrett Pitcher with the backing of Bono and Paddy McKillen Snr, of U2 and Château La Coste fame respectively – so its home needed to be suitably design-led. Enter, boutique Dublin- and London-based studio ODOS Architects, led by David O’Shea, who won the invited international architectural competition for the distillery’s new home in 2018. ‘We had never done a distillery before,’ O’Shea says. ‘But that was the point, they were interested in studios that were coming to the brief really fresh and didn’t have experience in the field. They didn’t want a generic distillery design.’
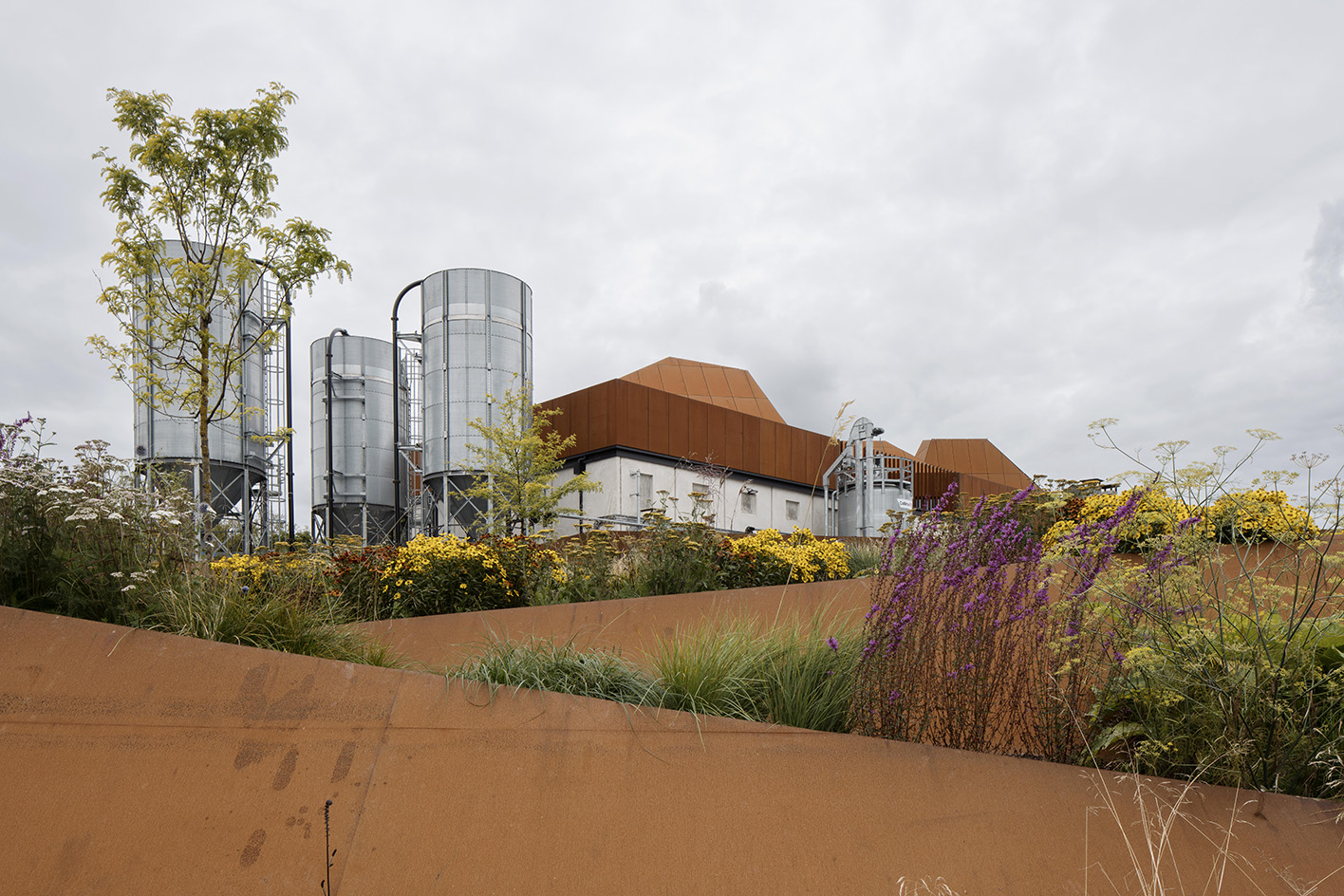
Church of Oak and its new, contextual home
The architecture team aimed to create a functional complex that would show off the spirit’s discrete essence, while being a contextual addition, sensitive to the surrounding rural landscape. The site included an existing, protected 18th century mill and its complex of historic structures, which were woven into the new design, restored, redesigned and updated as needed. Entirely new elements were built too, but the whole reads like a coherent family of structures, defined by its series of pitched roofs.
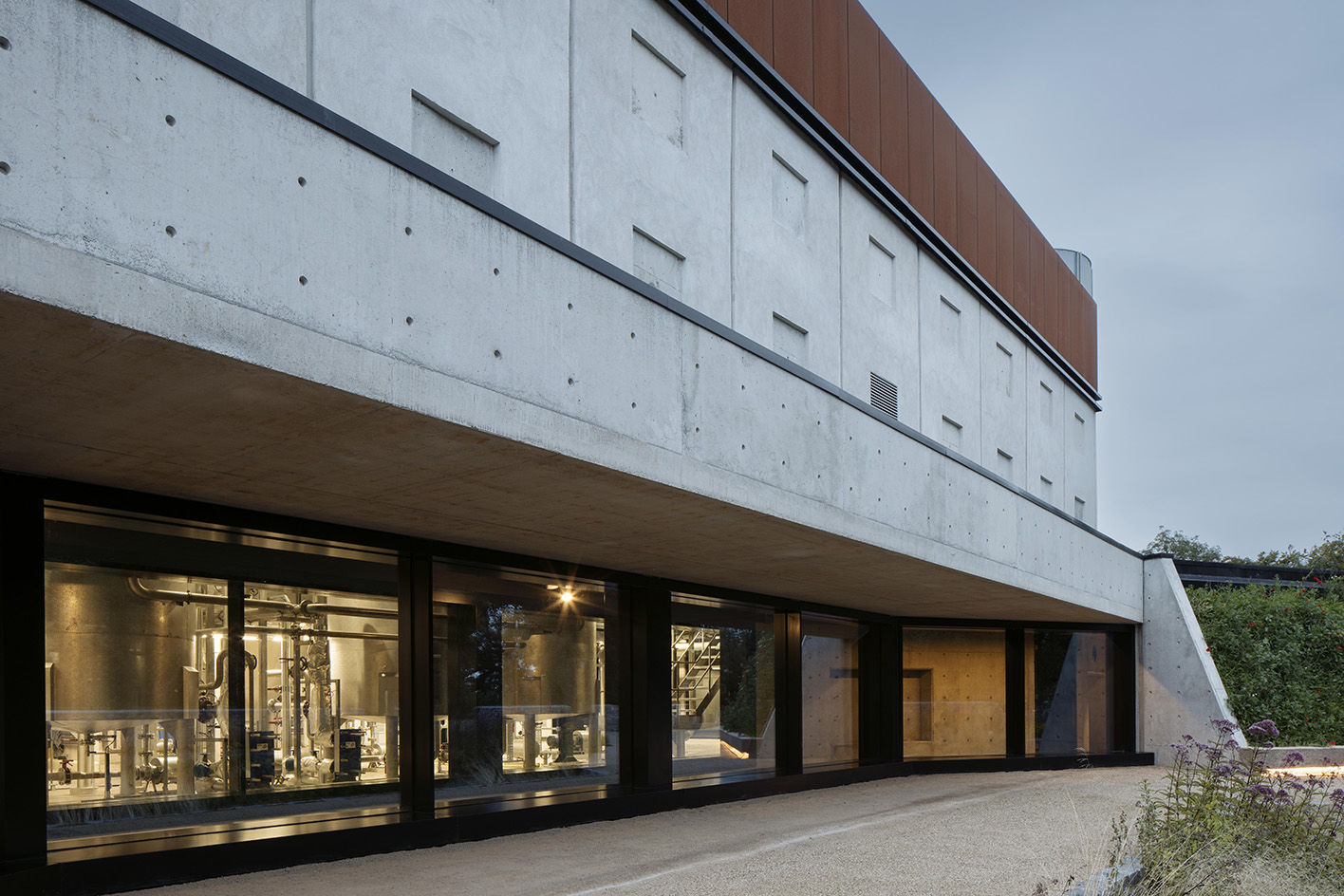
This was intentional, O’Shea explains: ‘The client wanted something contemporary and iconic, that would express itself and be of its time. For us, this was an opportunity to try and make a new roofscape. It’s almost like a little village. When you approach the site from the neighbouring town of Monasterevin you see these playful truncated pyramidal forms rising above the treetops. We wanted to create a strong architectural identity for Church of Oak whilst also being respectful to the architectural character of this collection of historic structures.’
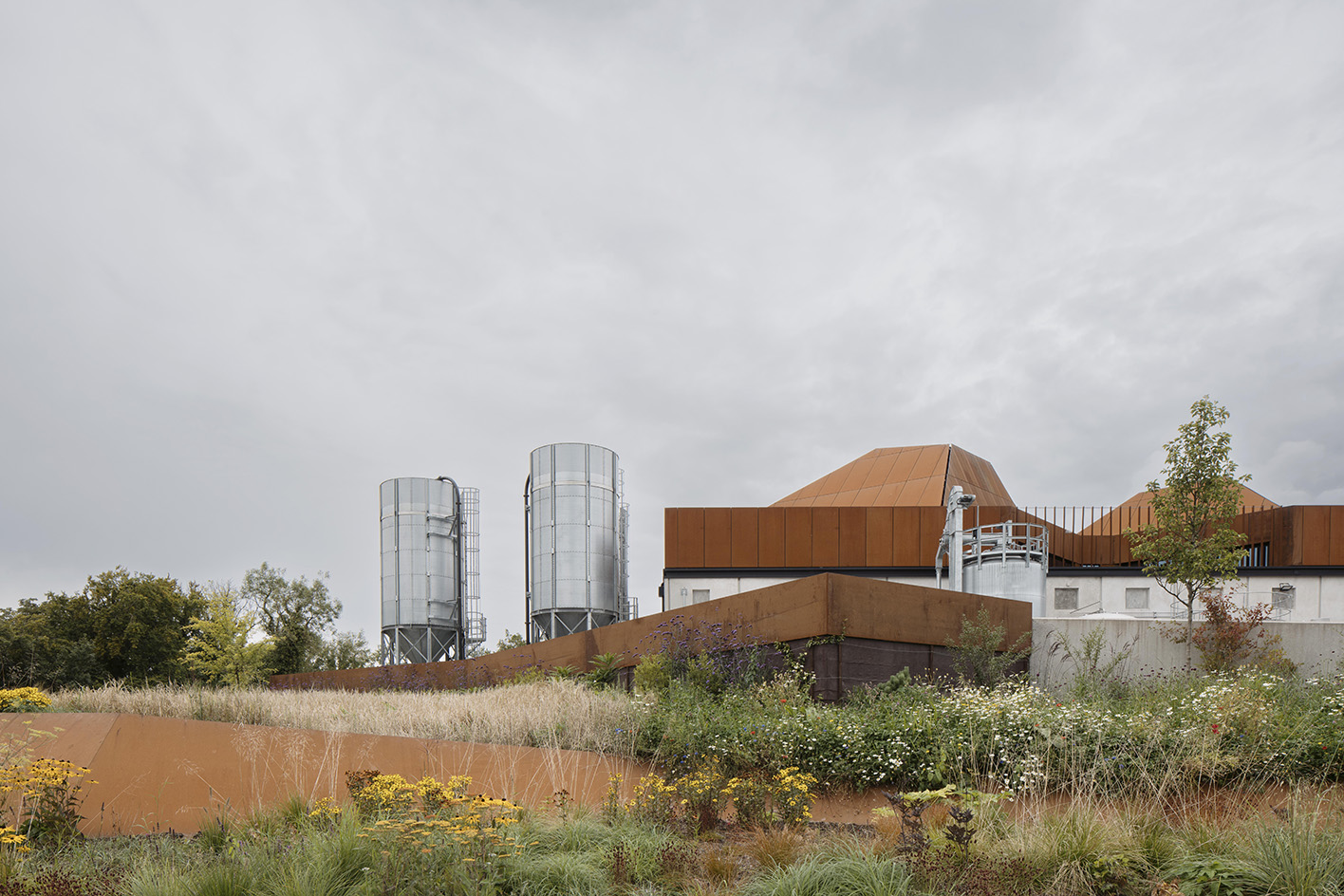
The dominant materials adopted - exposed concrete and corten steel - convey the complex’s industrial nature, making it robust. Meanwhile, its strong geometries and abstract forms feel sculptural, mixing the old mill’s period features with a new rhythm of recessed, window-like elements. ‘We wanted to create a quiet, Irish, contemporary facade,’ O’Shea points out. ODOS did the landscaping too, carving retaining walls and planting a meadow of indigenous wildflower varieties.
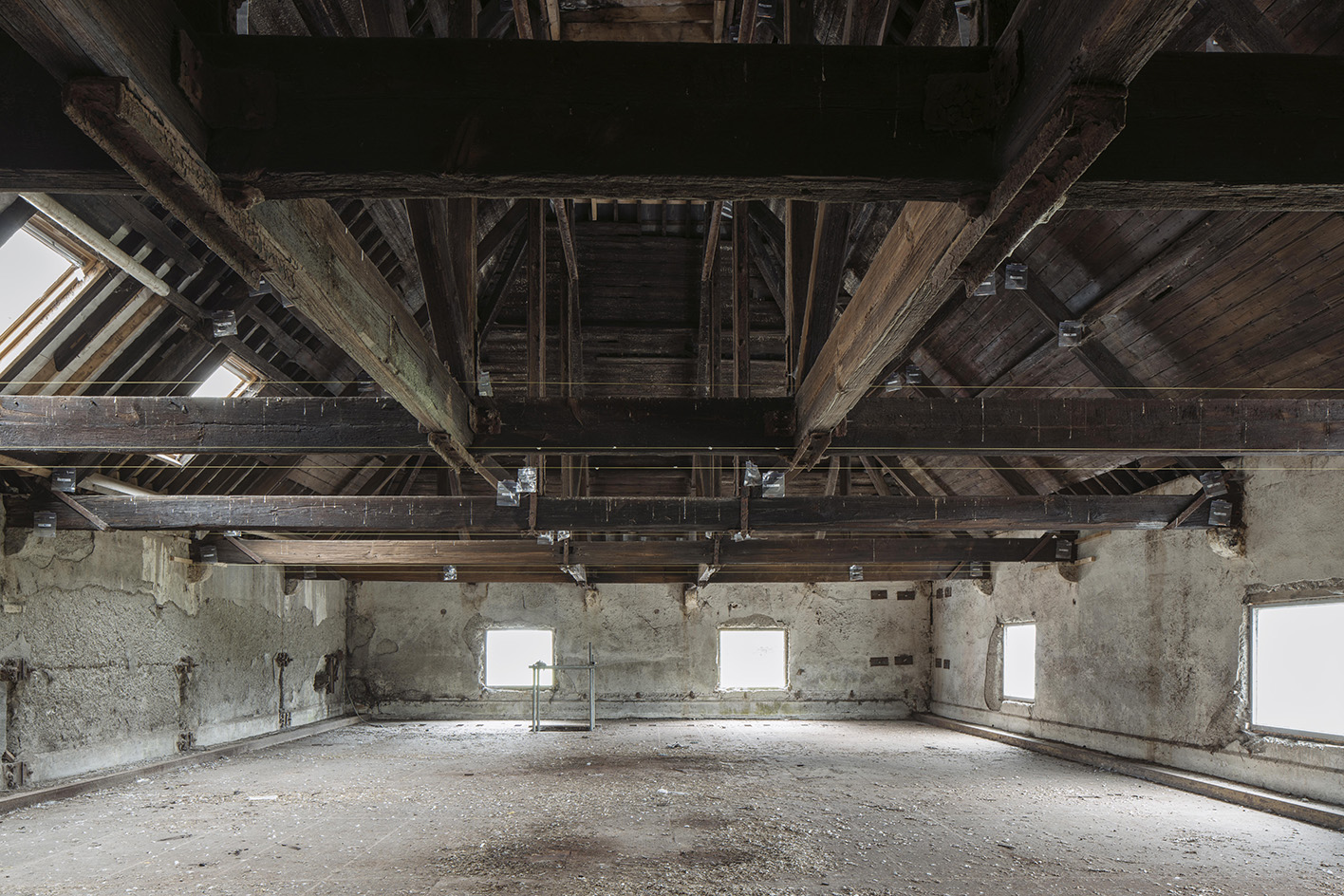
The build took place during the pandemic and the project’s first phase – the distillery – completed this year. ‘It was important that the completion of the production facility was prioritised, so that the whiskey-making process could commence as soon as possible,’ says the architect. ‘The first batch is already maturing and will be released in five or six years’ time.’ More is yet to come, with the visitor centre scheduled to open next year, nestled under the Corten roof of the longest of the existing structures on site.

Receive our daily digest of inspiration, escapism and design stories from around the world direct to your inbox.
Ellie Stathaki is the Architecture & Environment Director at Wallpaper*. She trained as an architect at the Aristotle University of Thessaloniki in Greece and studied architectural history at the Bartlett in London. Now an established journalist, she has been a member of the Wallpaper* team since 2006, visiting buildings across the globe and interviewing leading architects such as Tadao Ando and Rem Koolhaas. Ellie has also taken part in judging panels, moderated events, curated shows and contributed in books, such as The Contemporary House (Thames & Hudson, 2018), Glenn Sestig Architecture Diary (2020) and House London (2022).
