Dublin house gets brutalist makeover by GKMP Architects

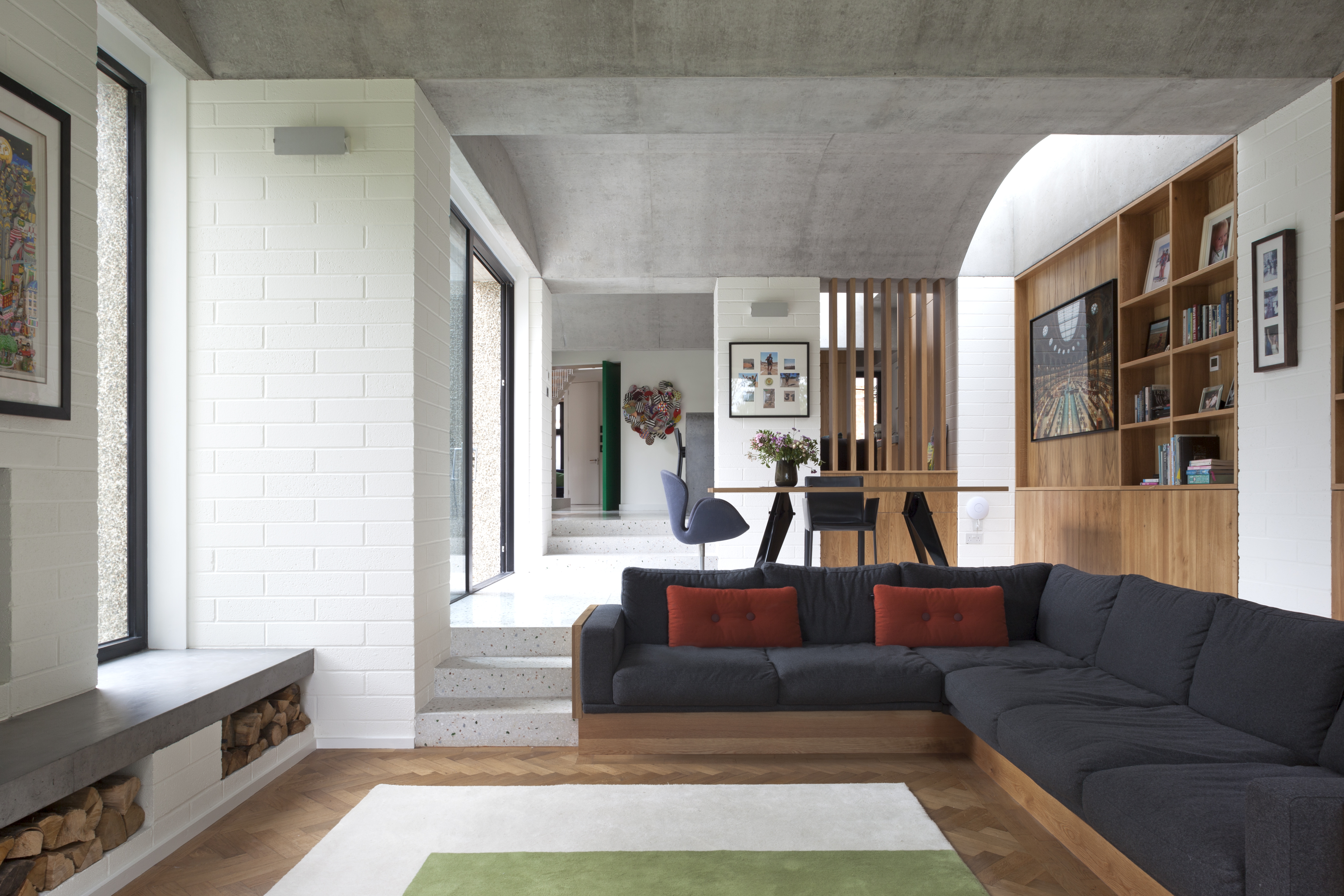
Receive our daily digest of inspiration, escapism and design stories from around the world direct to your inbox.
You are now subscribed
Your newsletter sign-up was successful
Want to add more newsletters?

Daily (Mon-Sun)
Daily Digest
Sign up for global news and reviews, a Wallpaper* take on architecture, design, art & culture, fashion & beauty, travel, tech, watches & jewellery and more.

Monthly, coming soon
The Rundown
A design-minded take on the world of style from Wallpaper* fashion features editor Jack Moss, from global runway shows to insider news and emerging trends.

Monthly, coming soon
The Design File
A closer look at the people and places shaping design, from inspiring interiors to exceptional products, in an expert edit by Wallpaper* global design director Hugo Macdonald.
Dublin-based GKMP Architects has redesigned an existing small cottage house and shop structure into a family residence in the city's Sundymount district. The resulting design not only completely transforms the original structure into a modern home, it also presents it with a distinct architectural identity, using a few, key materials, such as concrete and timber, in their raw form within a new brutalist composition.
One of the team's key aims was to maximise space. They wanted to open up and brighten the interior, however at the same time maintain a sense of the different functions in the large open-plan ground floor. So each of these different uses – kitchen, dining, living – should be able to have its own feel and identity.
A generous extension at the rear of the plot adds square footage to the whole, allowing for the necessary space to breathe. This leads out to a green garden and several smaller courtyards and outside niches 'hidden' between the old and new parts of the structure.
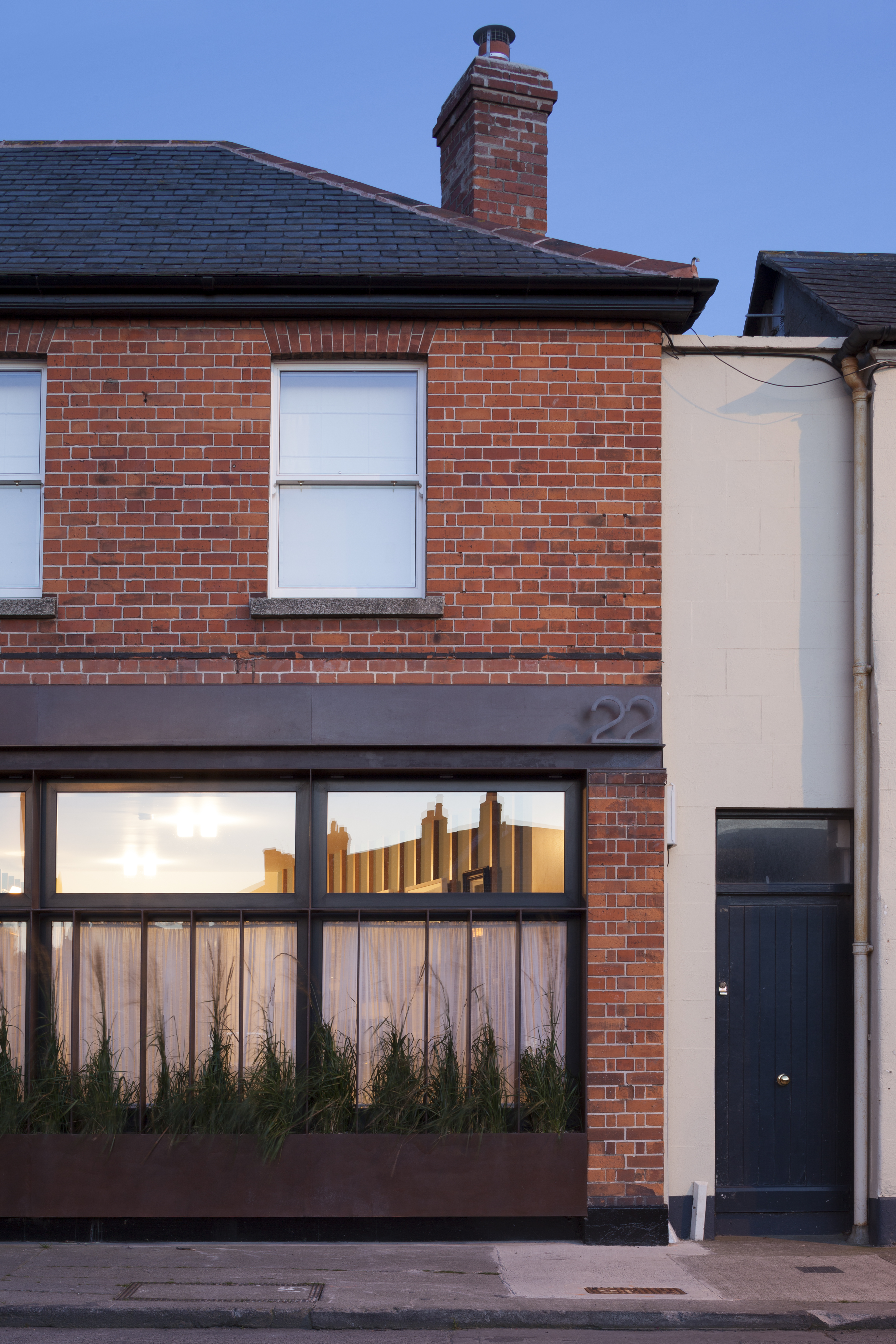
The project's existing structure used to house a small home and a shop.
Inside, old and new are seamlessly connected through a common approach throughout. Terrazzo flooring on the ground level flows across areas, unifying everything and referencing the material's historical use in the original dwelling. The ceiling becomes another unique feature in the design, with large naked concrete vaults spreading over the living spaces on the ground level, defining different zones. Poured in situ, the concrete was mixed with a lighter hue in mind, in order to make the space appear brighter.
Timber cladding and built-in furniture and fittings, as well as metal detailing make this residential interior a labour of love and a truly bespoke space; it's no wonder that it has already scooped several awards, including first place in the house category at the Royal Institute of Architects Ireland awards and the Irish Concrete Society Awards.
A new steel and oak staircase connects the ground floor and the ‘lighter' upper floor spaces. Upstairs, white plastered rooms contain the bedrooms, bathrooms, and a master suite that occupies the extension's top floor. There, white painted timber beams add a sharp linearity to the interior and a large window looks out to the leafy garden beyond.
‘We believe that this project successfully demonstrates the beauty and variety of concrete as a material while simultaneously celebrating its structural and aesthetic properties throughout the different elements in the project', say the practice's principals, Grace Keeley and Michael Pike. GKMP have crafted a space that offers a careful balance between comfort and robustness.
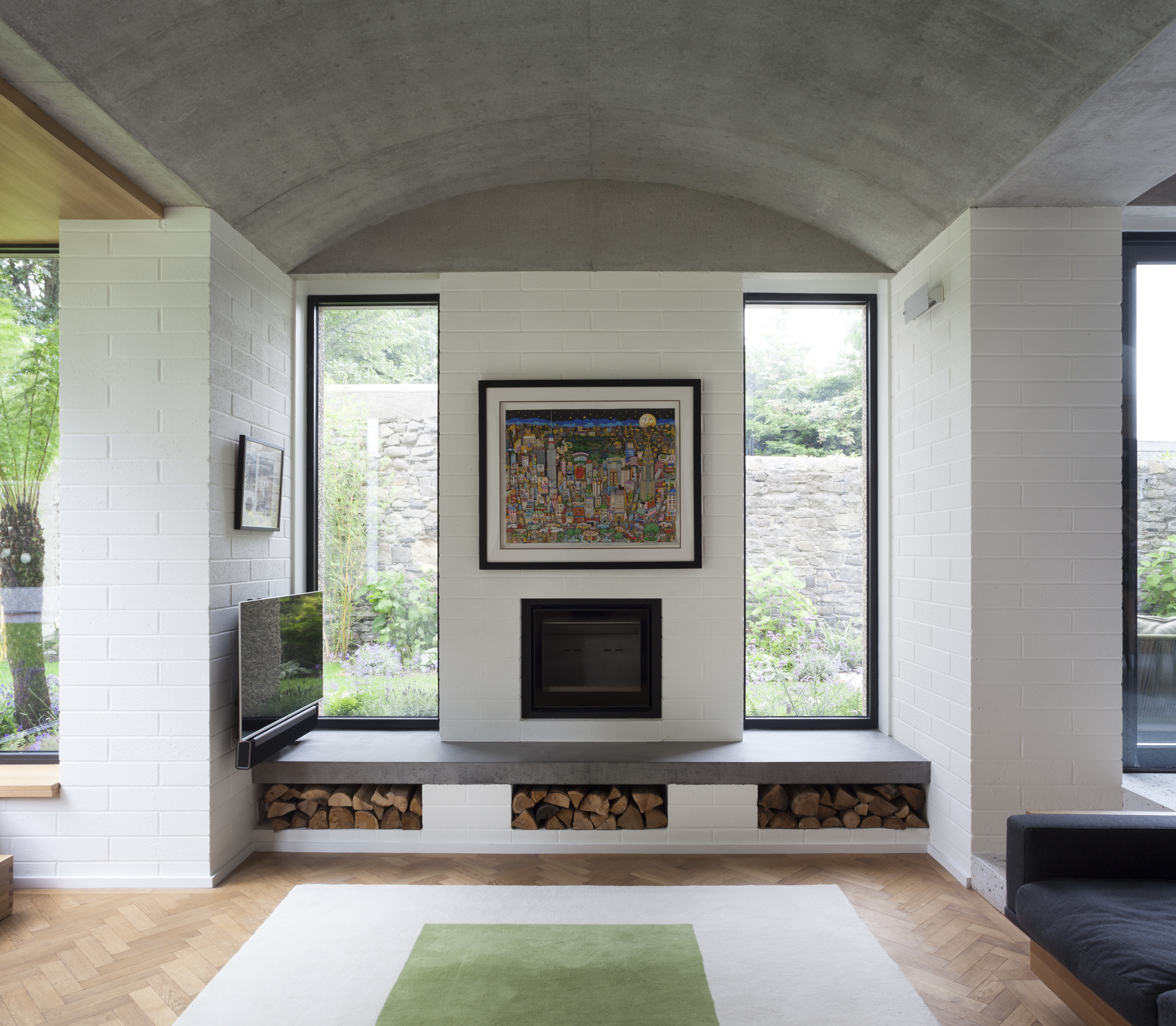
The project included a large extension, part two-storey and part one-storey, which is now built to the side and rear of the existing property.
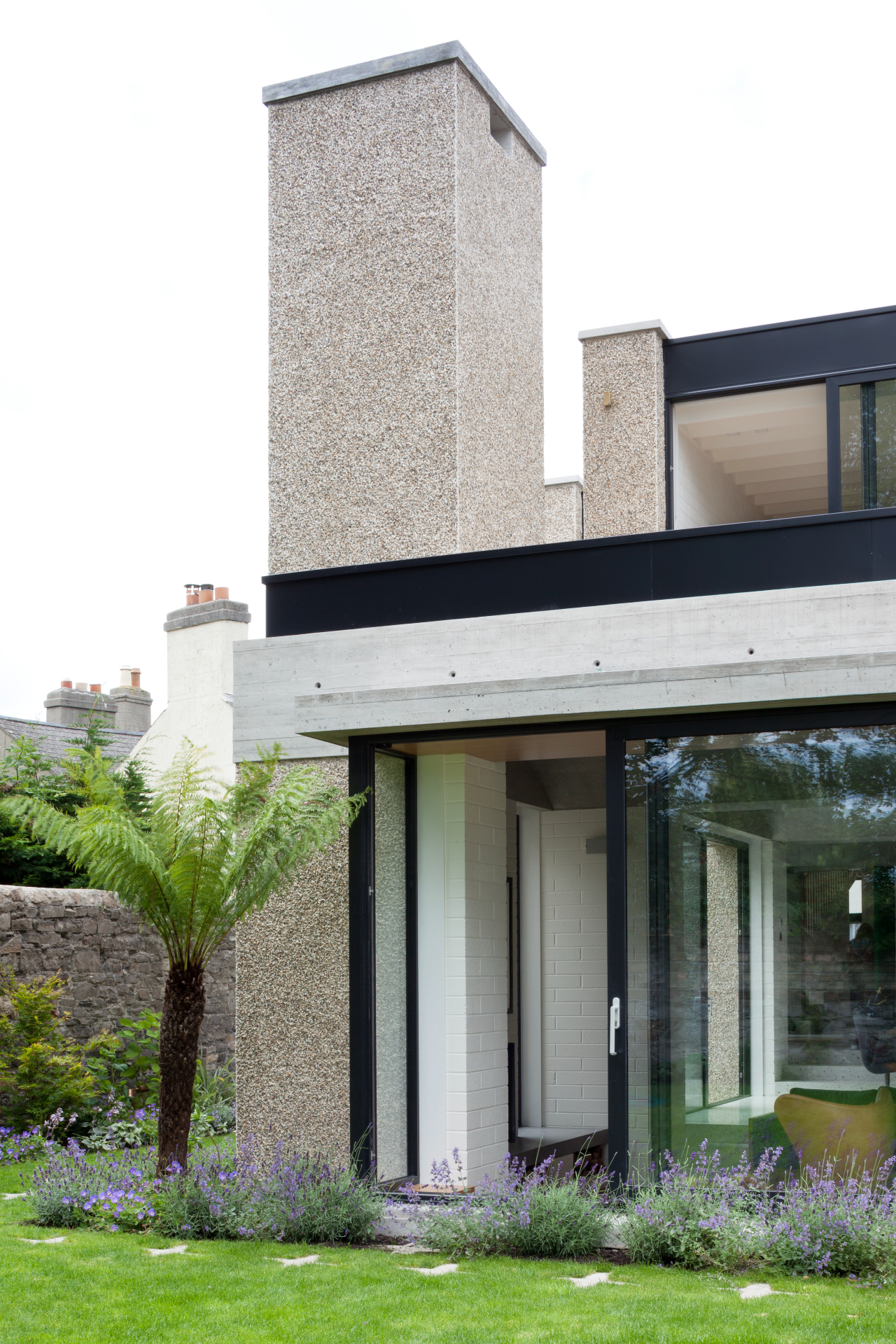
The rear extension leads out to a generous green garden.
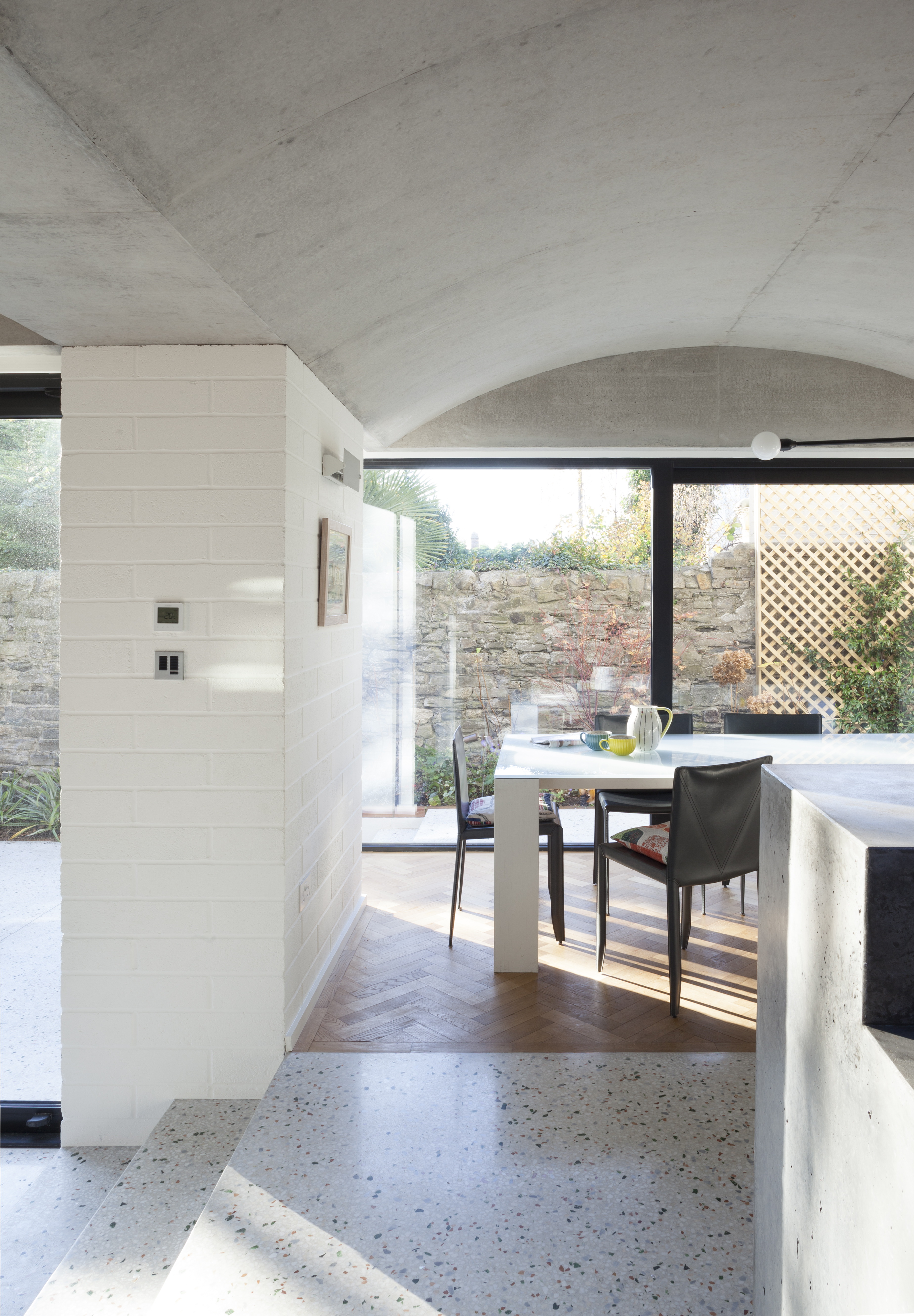
Inside, there is a large open plan space that accomodates kitchen, dining and living.
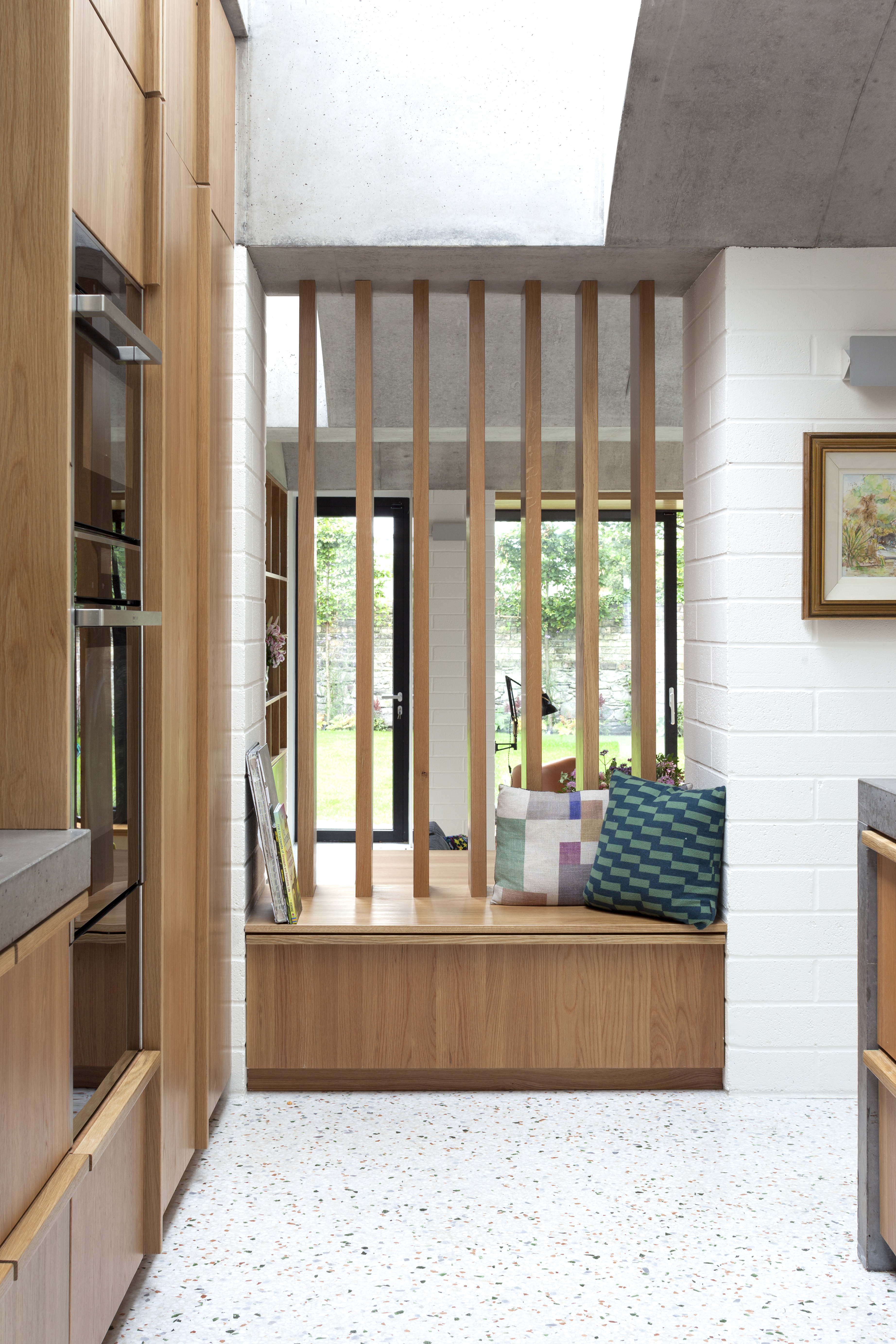
Bespoke joinery and fitted furniture ensure every part of the house makes the most of what's available.
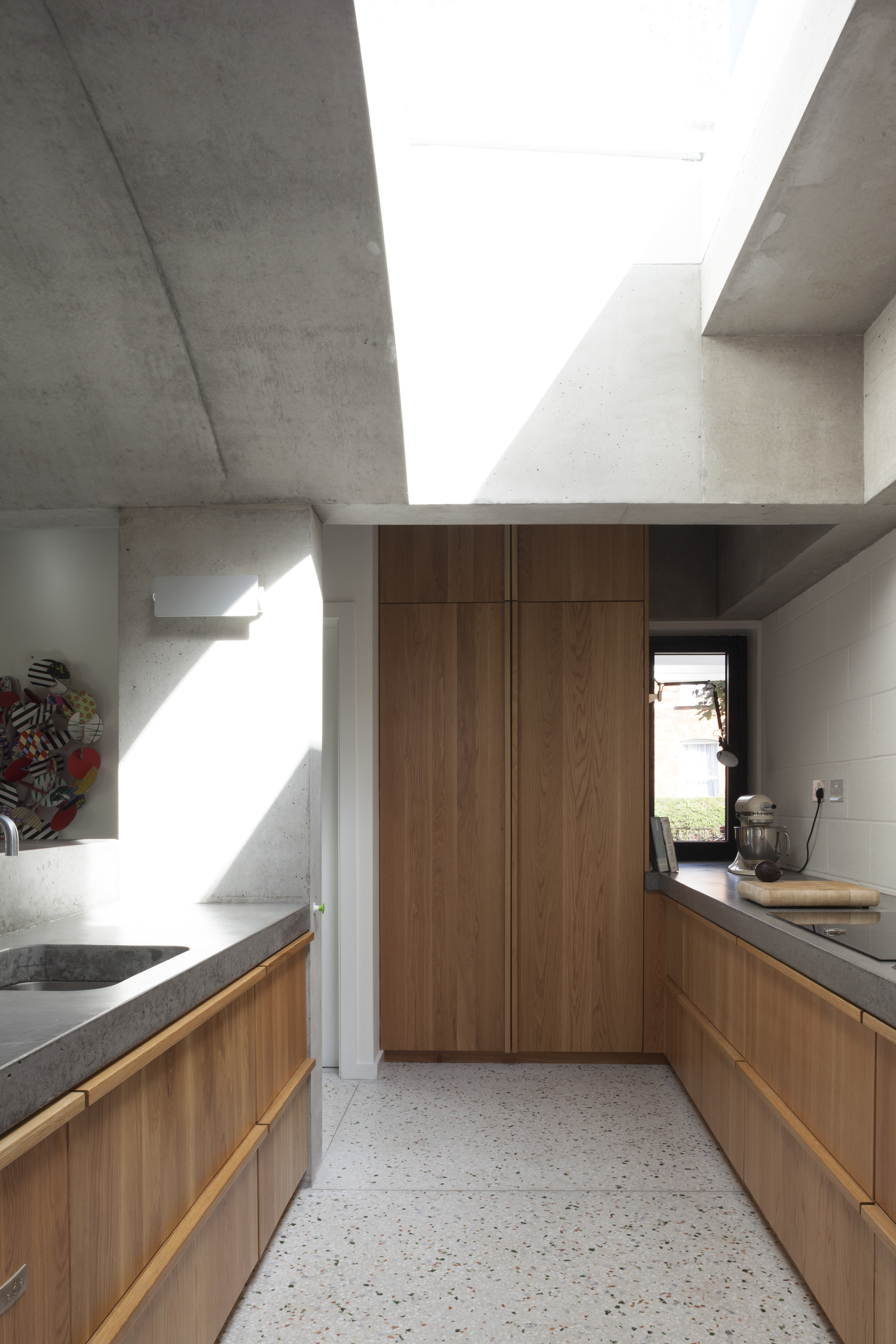
The ground floor is finished in a terrazzo, which references the material's existence in the old house.
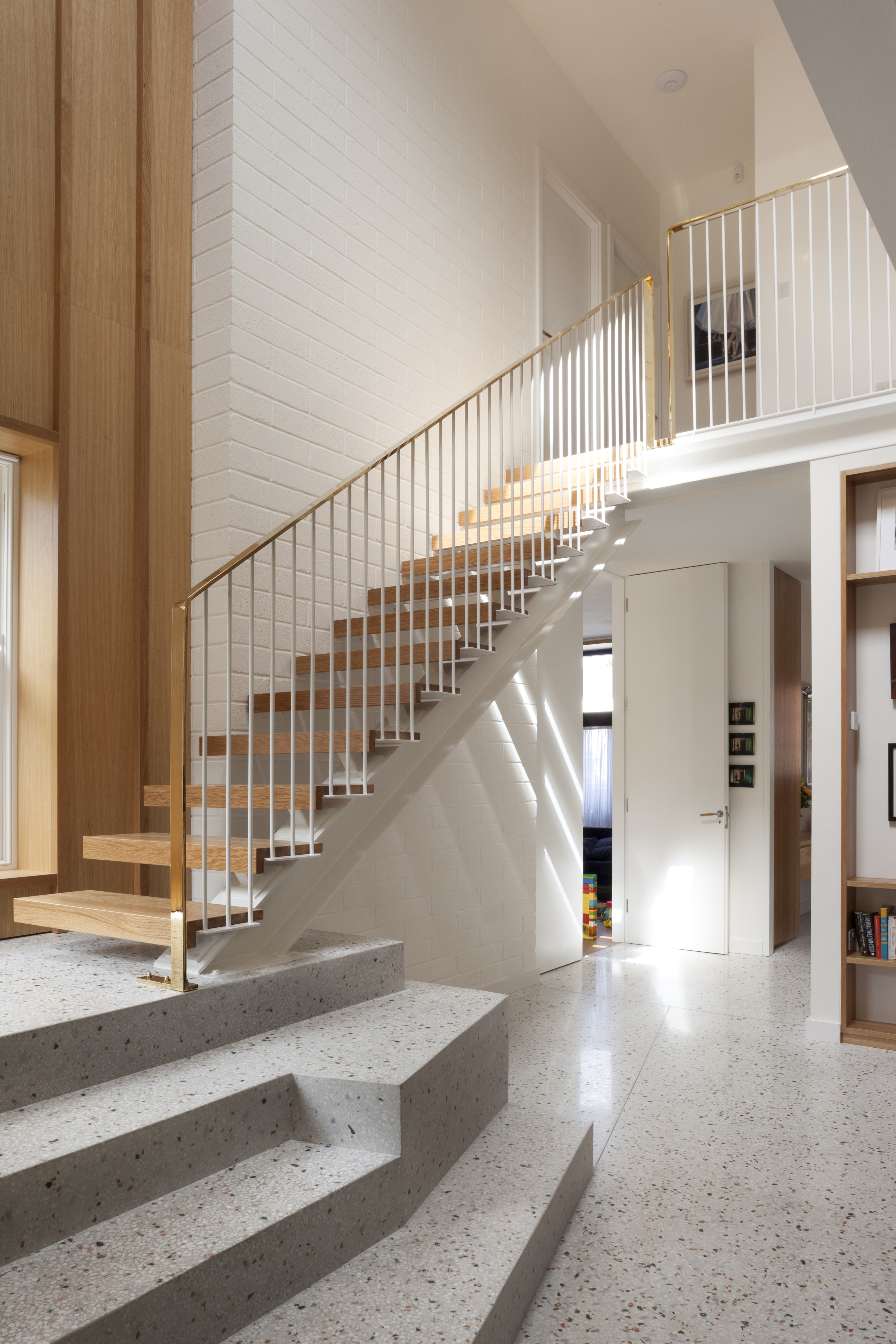
A sculptural straicase leads up to the top floor, where the master bedroom is located within the extension.
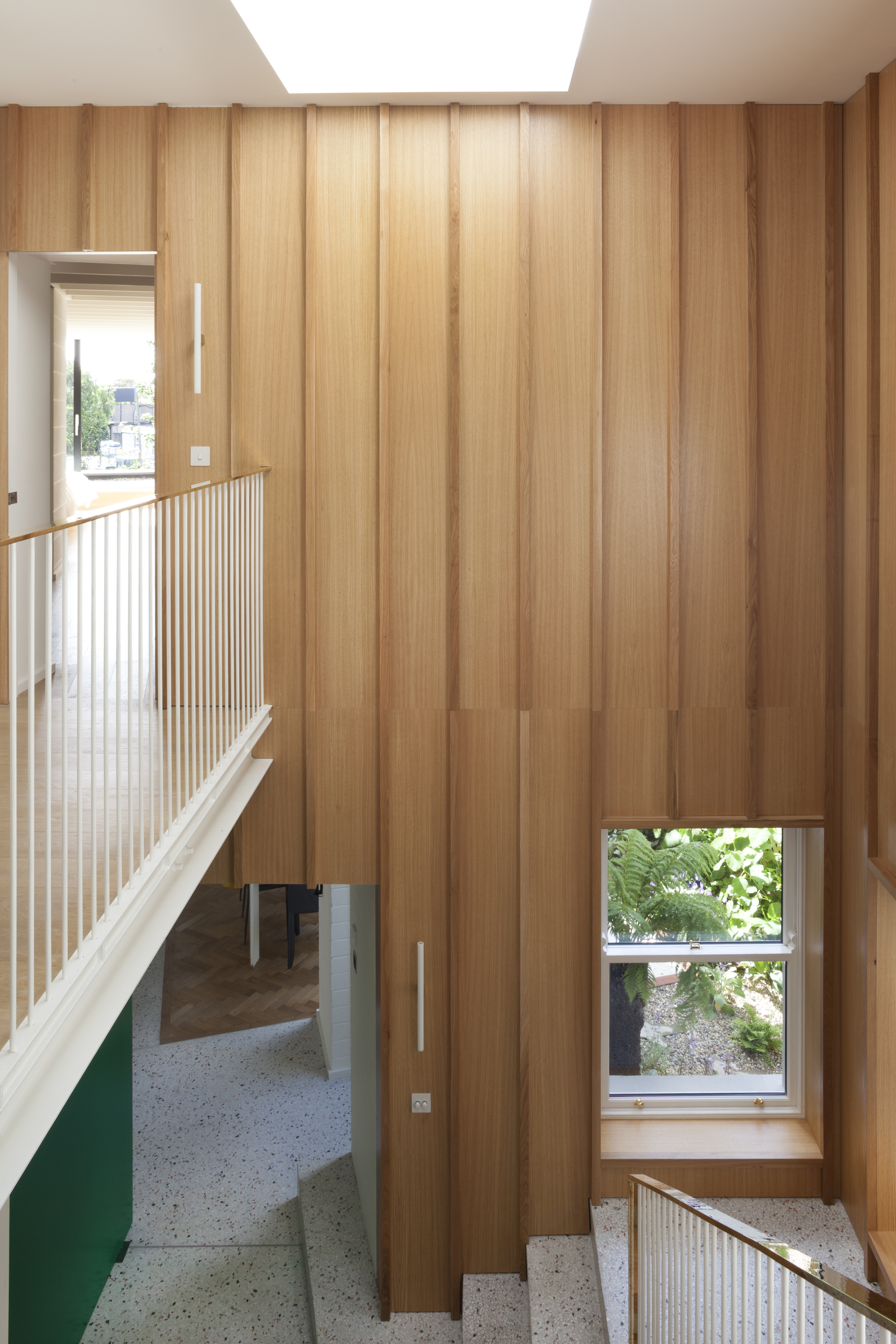
Timber cladding lends a warm feel to the interior atmosphere.
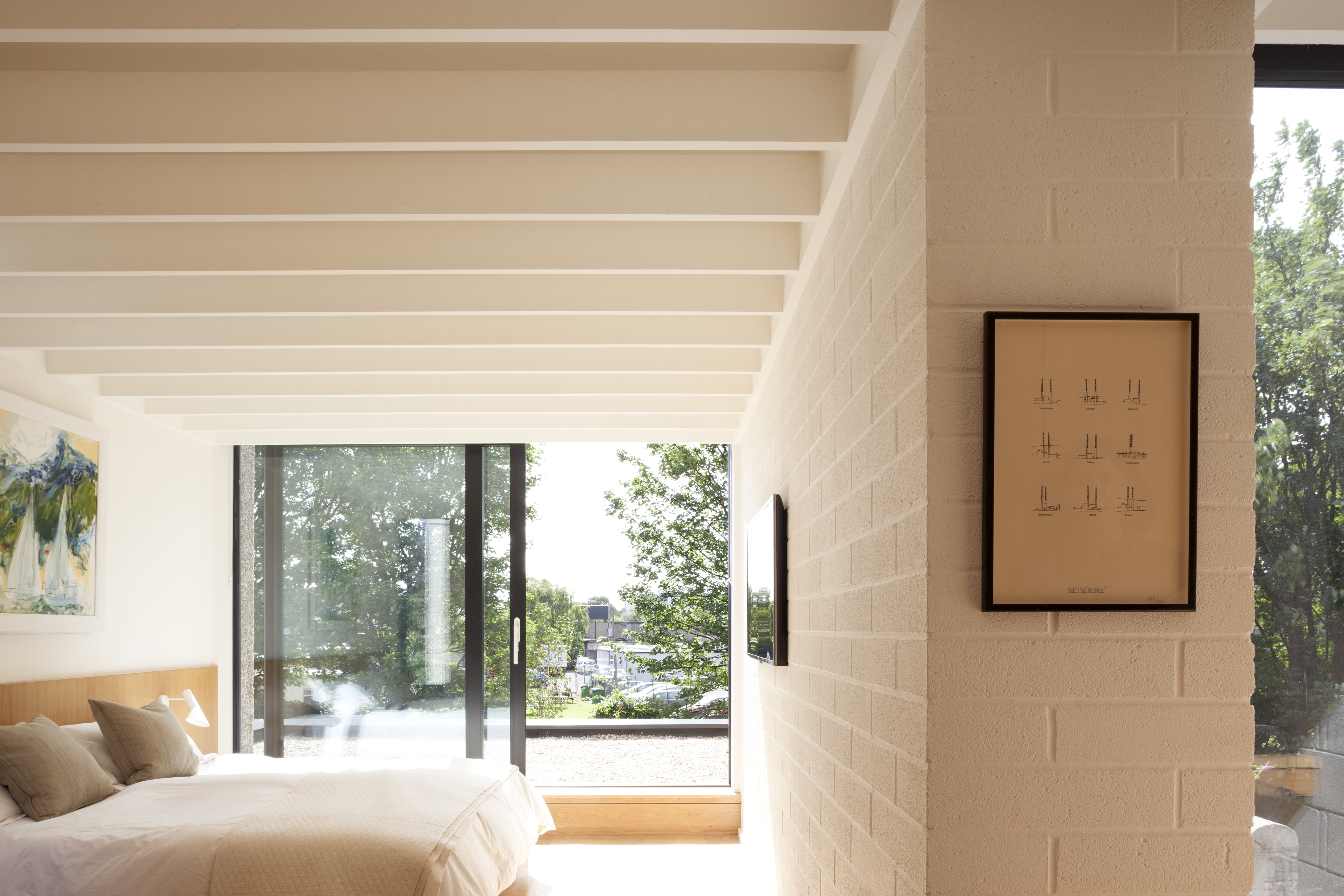
In situ concrete helped form the structure's unique ceilings on the ground floor, while upstairs, there are white painted timber beams.
INFORMATION
For more information, visit the GKMP Architects website
Receive our daily digest of inspiration, escapism and design stories from around the world direct to your inbox.
Ellie Stathaki is the Architecture & Environment Director at Wallpaper*. She trained as an architect at the Aristotle University of Thessaloniki in Greece and studied architectural history at the Bartlett in London. Now an established journalist, she has been a member of the Wallpaper* team since 2006, visiting buildings across the globe and interviewing leading architects such as Tadao Ando and Rem Koolhaas. Ellie has also taken part in judging panels, moderated events, curated shows and contributed in books, such as The Contemporary House (Thames & Hudson, 2018), Glenn Sestig Architecture Diary (2020) and House London (2022).
