A meticulously crafted artist’s space in east London evokes the area’s long creative history
Maich Swift Architects’ artist’s space has radically reconfigured a Victorian terraced house, transforming it into a contemporary live/work interior
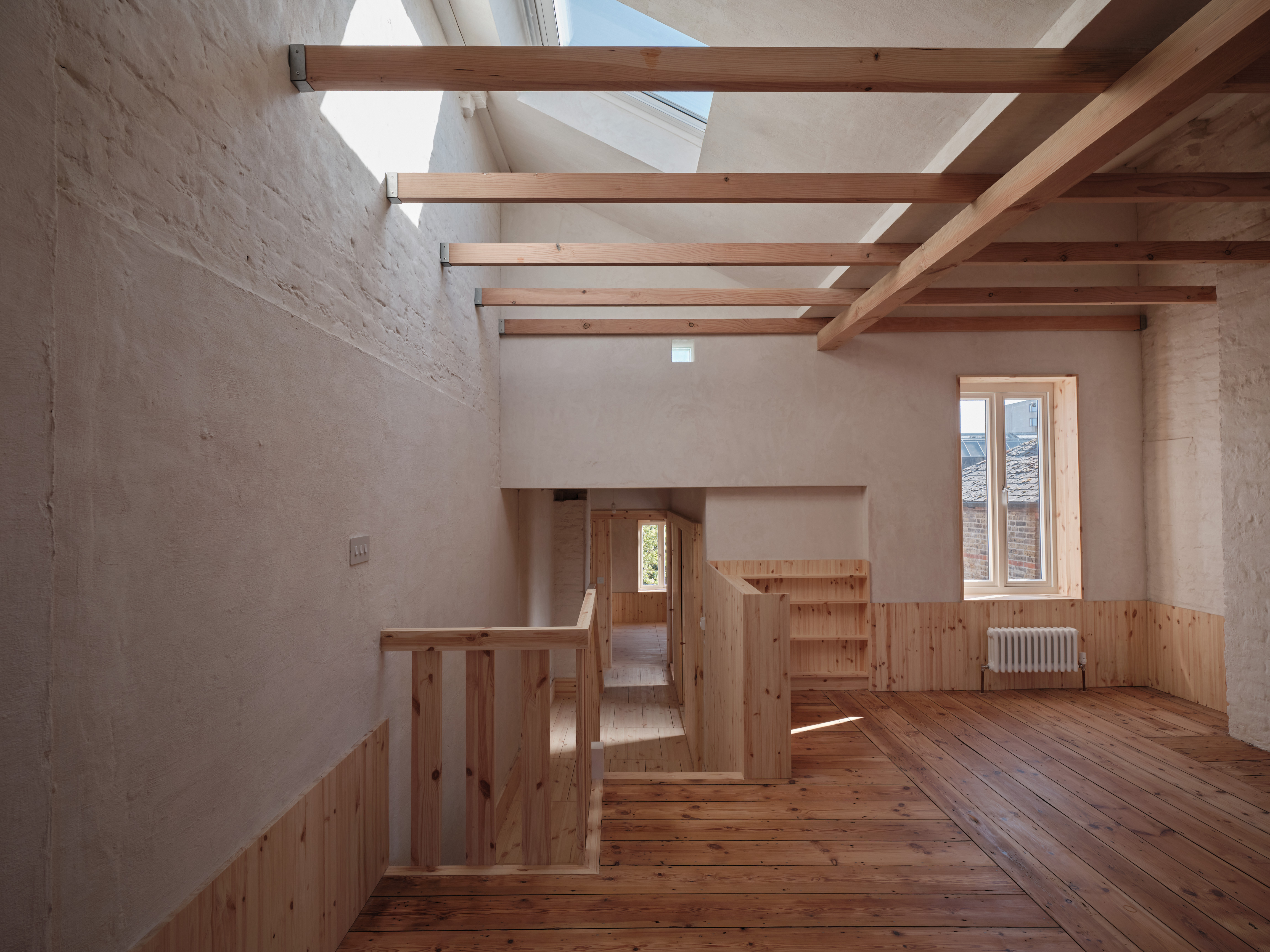
Working within London’s myriad and diverse Conservation Areas is not just a challenge but a practical rite of passage for the capital’s architects. The reason that great swathes of domestic architecture from the Georgian, Victorian and Edwardian periods still survive is down to the rigorous policing of any new designs proposed to stand alongside them.
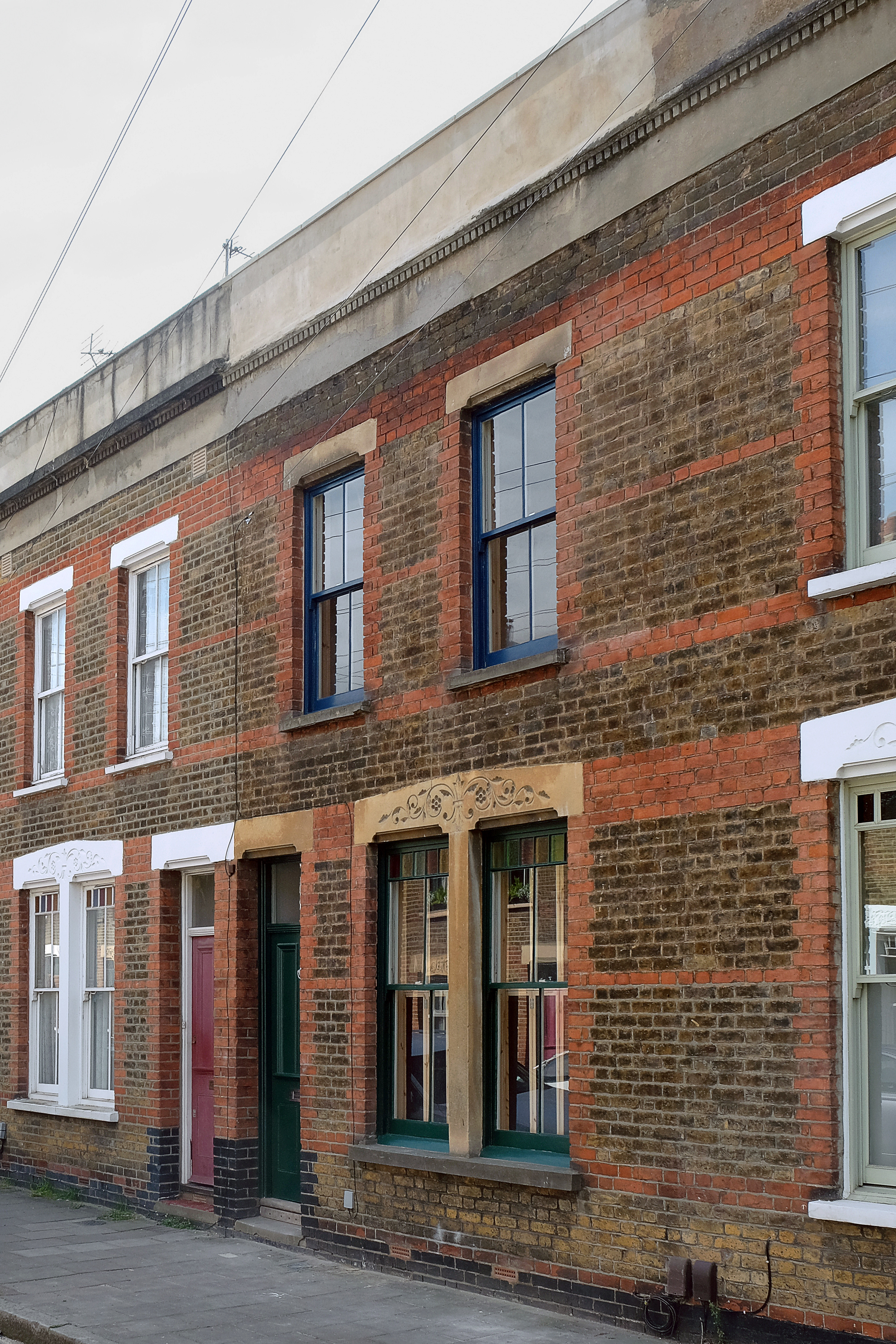
The exterior of the refurbished Hackney house
Inside a Hackney artist’s space
Maich Swift’s intensive restoration of a Victorian house in the heart of artistic Hackney showcases another approach; behind the façade of this modest terraced structure is an extensive but low-key restoration. The architects have chosen to retain the envelope and much of the structural materiality of the original house, while also re-forming it using prosaic, humble building materials.
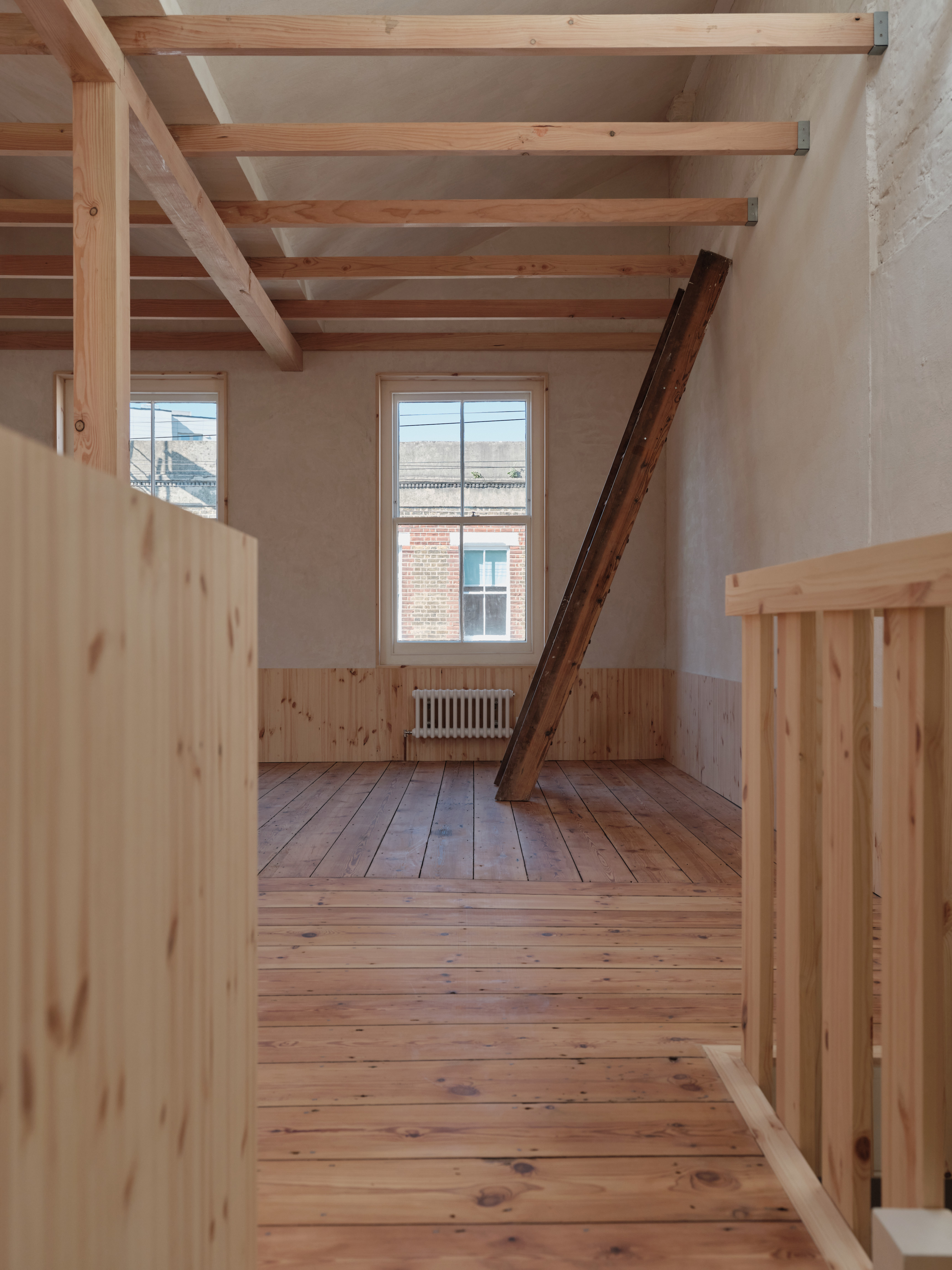
The upper floor studio space
Intended as a live/work space for an artist, the Beck Road house is a modest 102 sq m. Not only did the architects have to deal with the property’s long-term structural issues, which meant the insertion of entirely new structural elements, but they also opened up the typical floorplan to create a much more open-plan space, particularly in the studio area upstairs.
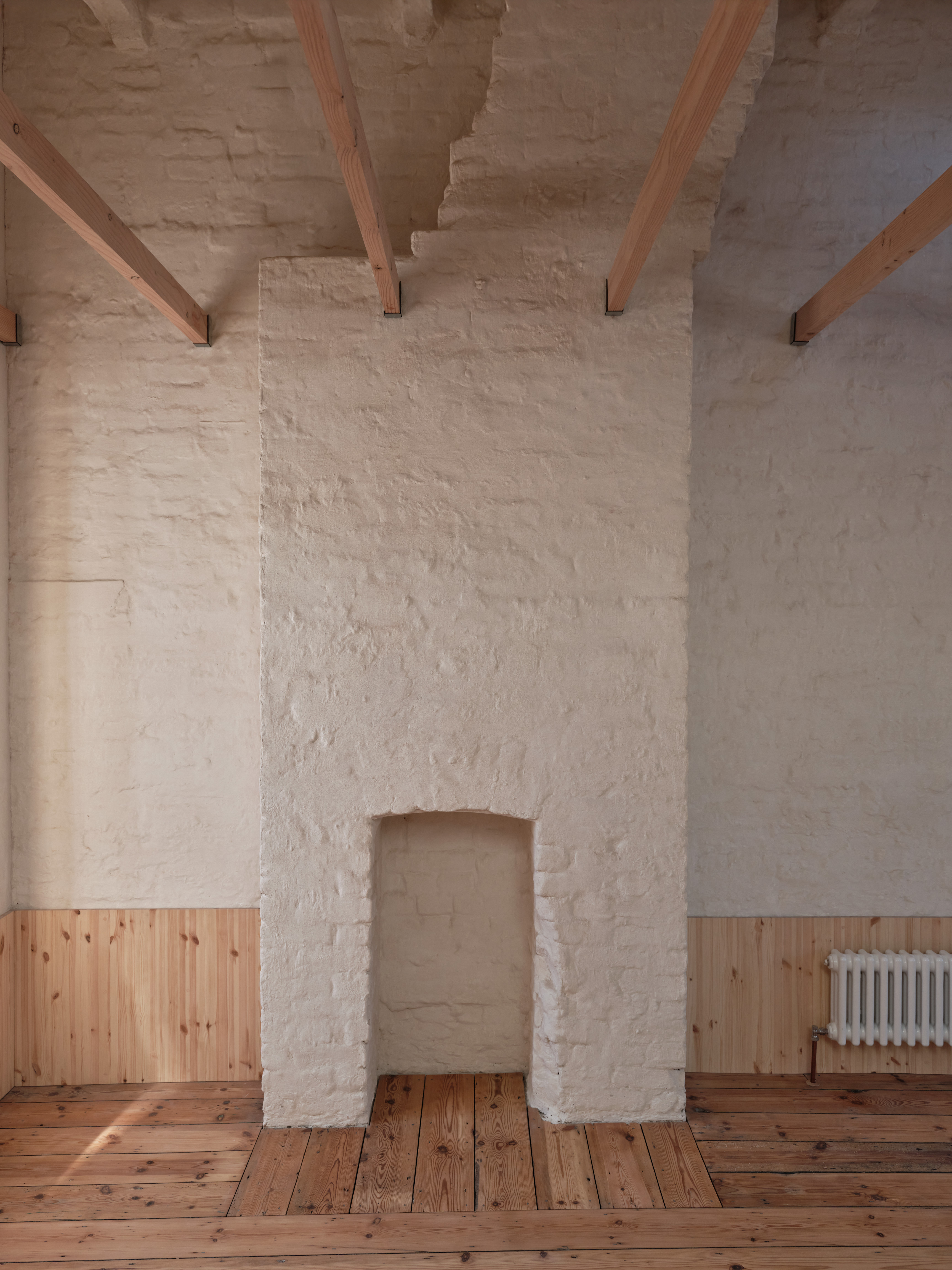
The upper floor studio space
In the course of the works, the stripping-back process revealed a variety of textures and materials, both of which are evoked by the arrangement and layout of new surfaces and interventions. The primary element is a new roof, a meticulous recreation of the traditional ‘butterfly’ roof found on houses of the era, only with the joists and beams exposed to increase the ceiling height on the first floor.
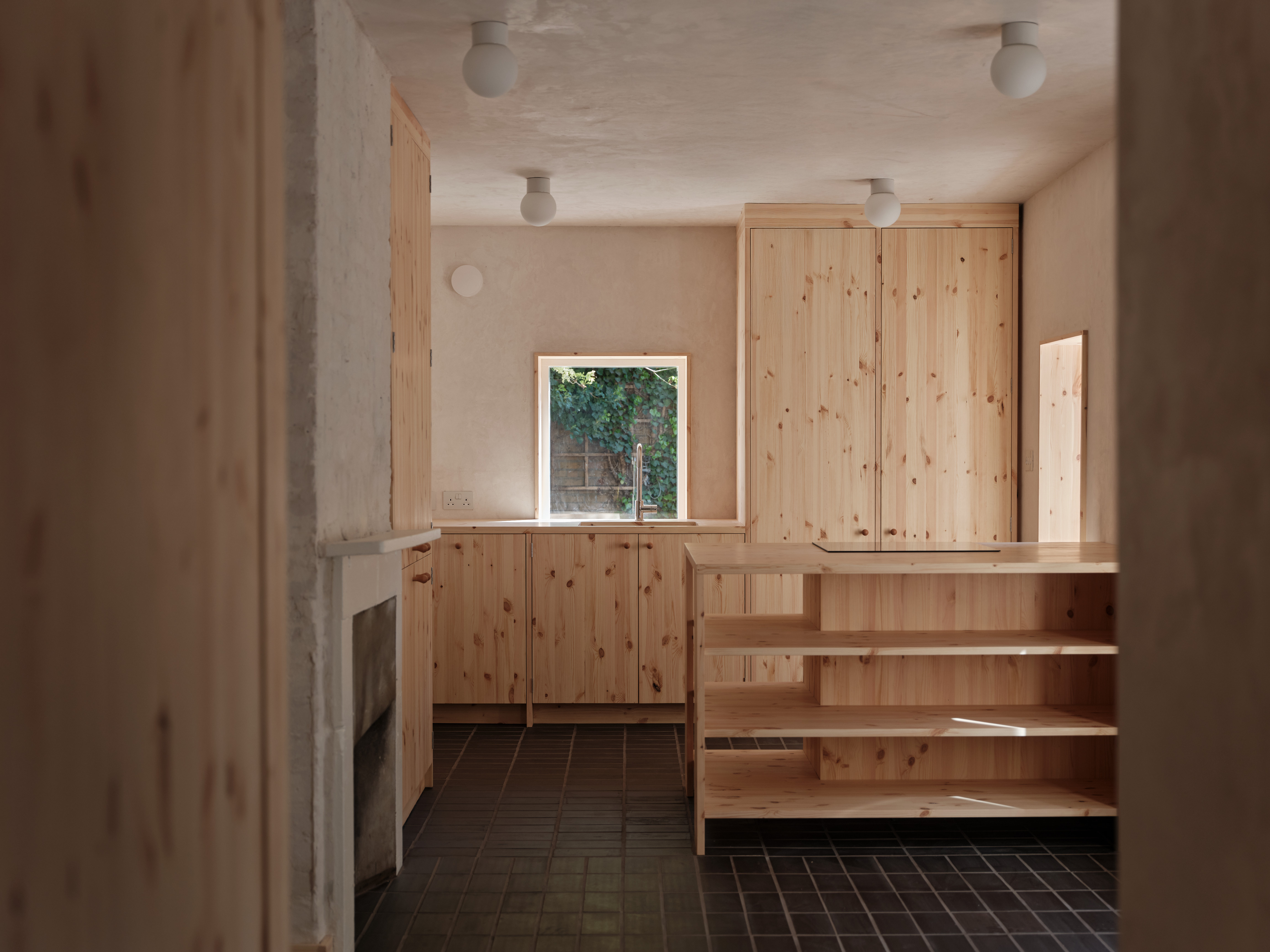
The new pine kitchen
All structural timber is rough-sawn green Douglas fir, while joinery and timber linings, including the wainscoting wall panels, use exposed pine. Traditional design elements like window shutters have also been recreated, with bespoke pull handles and door handles throughout.
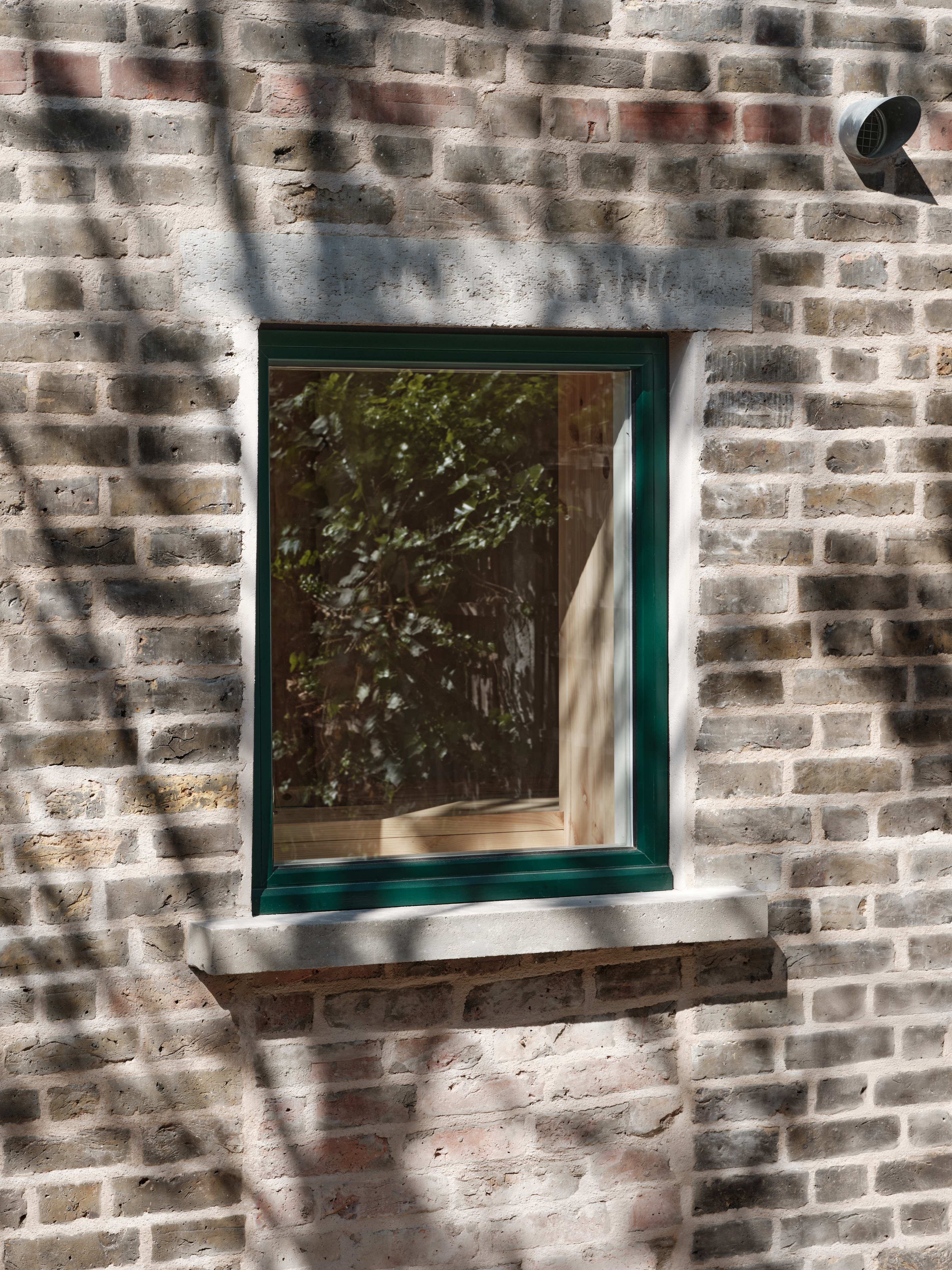
Exterior brickwork has been restored and windows replaced
Integral shelving makes good use of the books and crannies of the original layout, with elements like the brick fireplaces exposed to reveal the sculptural form of the chimney courses. The original timber floorboards were lifted, refurbished and replaced, with a carefully drawn-up series of alignments used to reshape the perception of the large open-plan first floor.
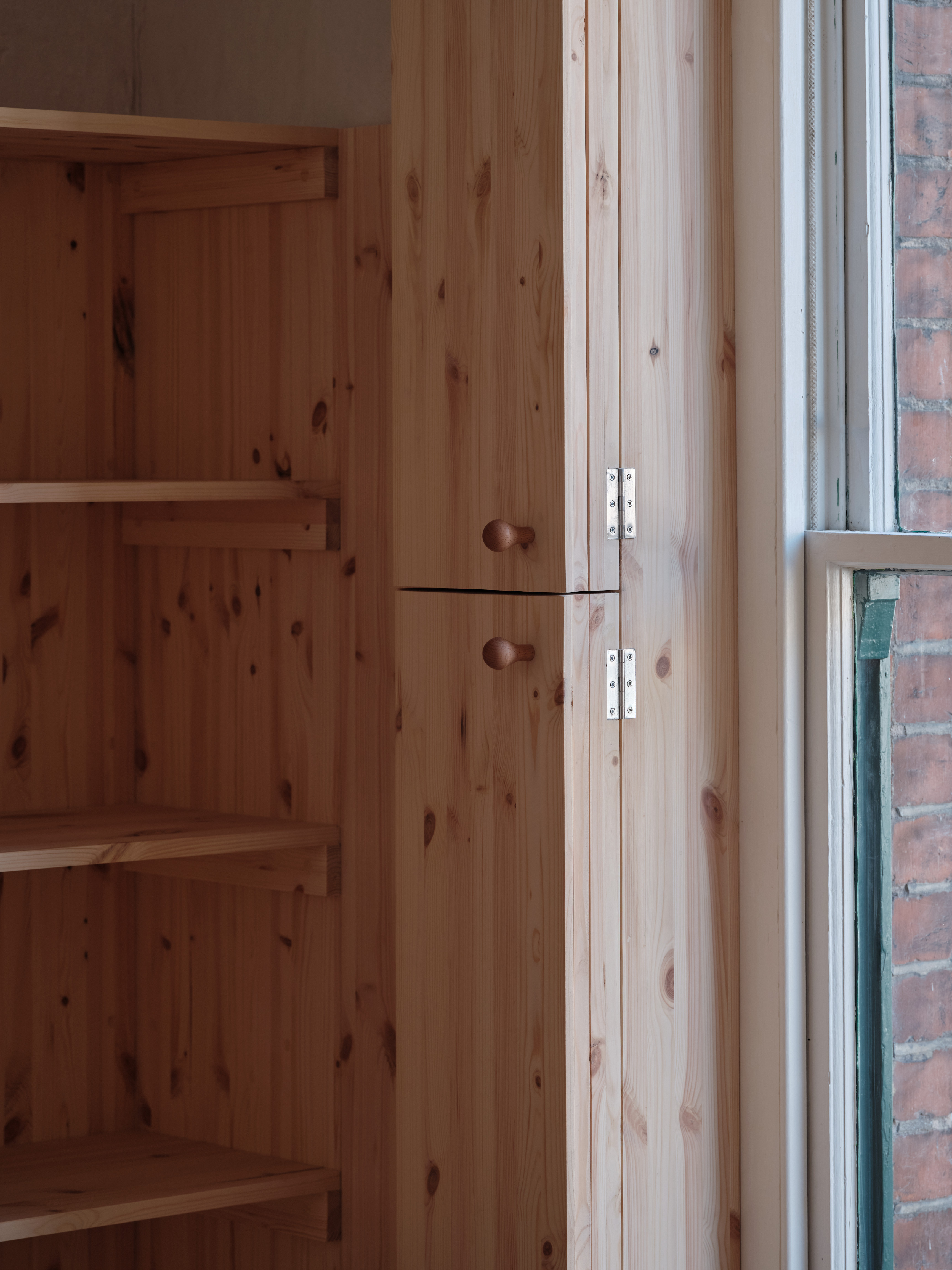
The renovation included the recreation of traditional window shutters
Some of the original doors were also renewed, while the original rear bedroom is separated from the main body of the house with a new top-hung sliding door. The house was also futureproofed with a programme of upgraded thermal performance, with cork thermal render, wood fibre insulation and traditional lime plaster. All interior surfaces were also lime washed.
Receive our daily digest of inspiration, escapism and design stories from around the world direct to your inbox.
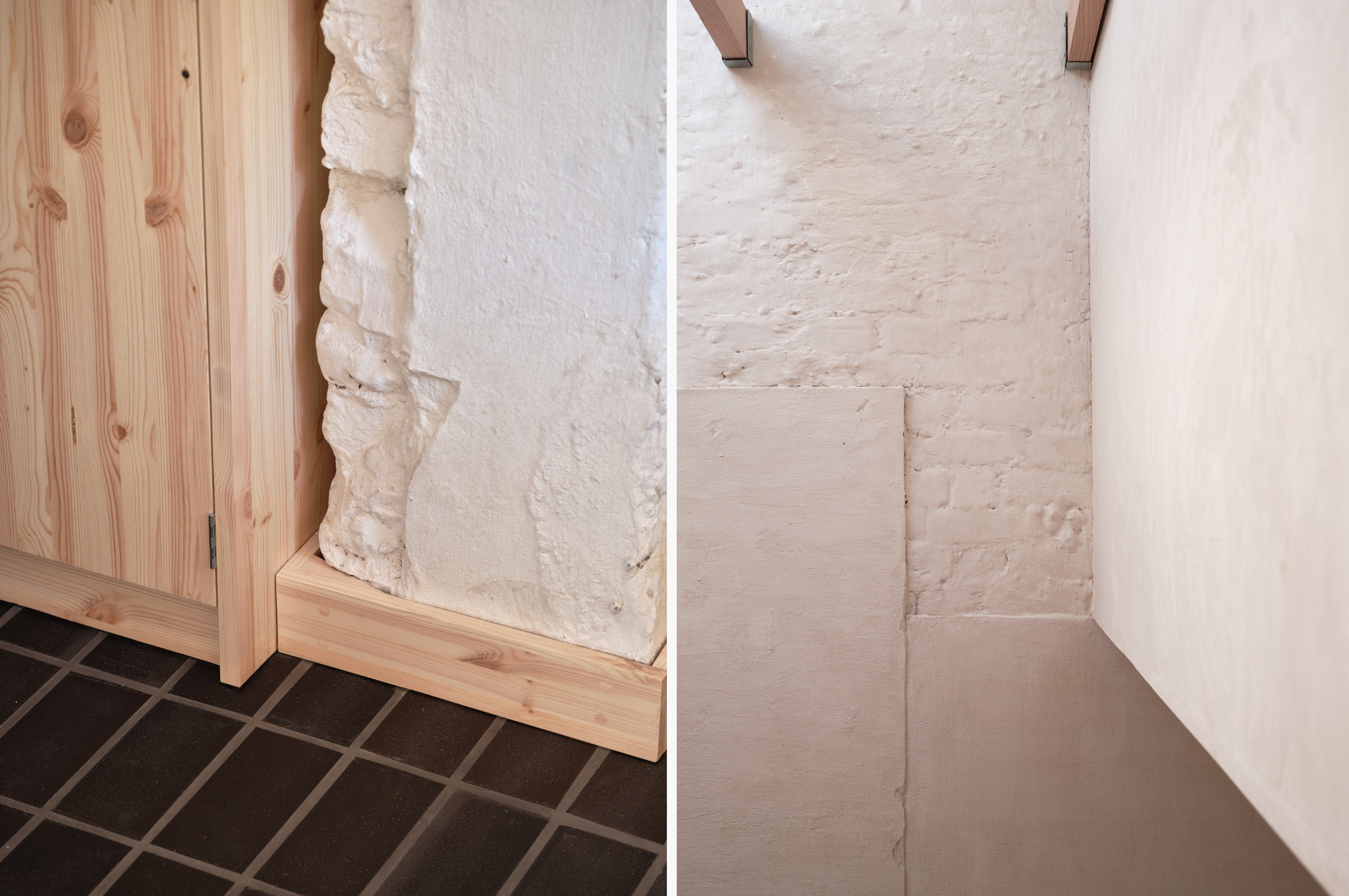
Interior finishes combine old and new for a variety of materials and textures
Beck Road has been home to many artists, including gallerist Maureen Paley, since the 1970s. It was one of the early spaces managed by Acme, an artists' collective, which ultimately saved the street from demolition and provided much-needed homes and studio spaces. Although the finished project is all but invisible from the street, the richly conceived interior arrangement continues the area’s long tradition of unconventional and innovative artists’ housing.
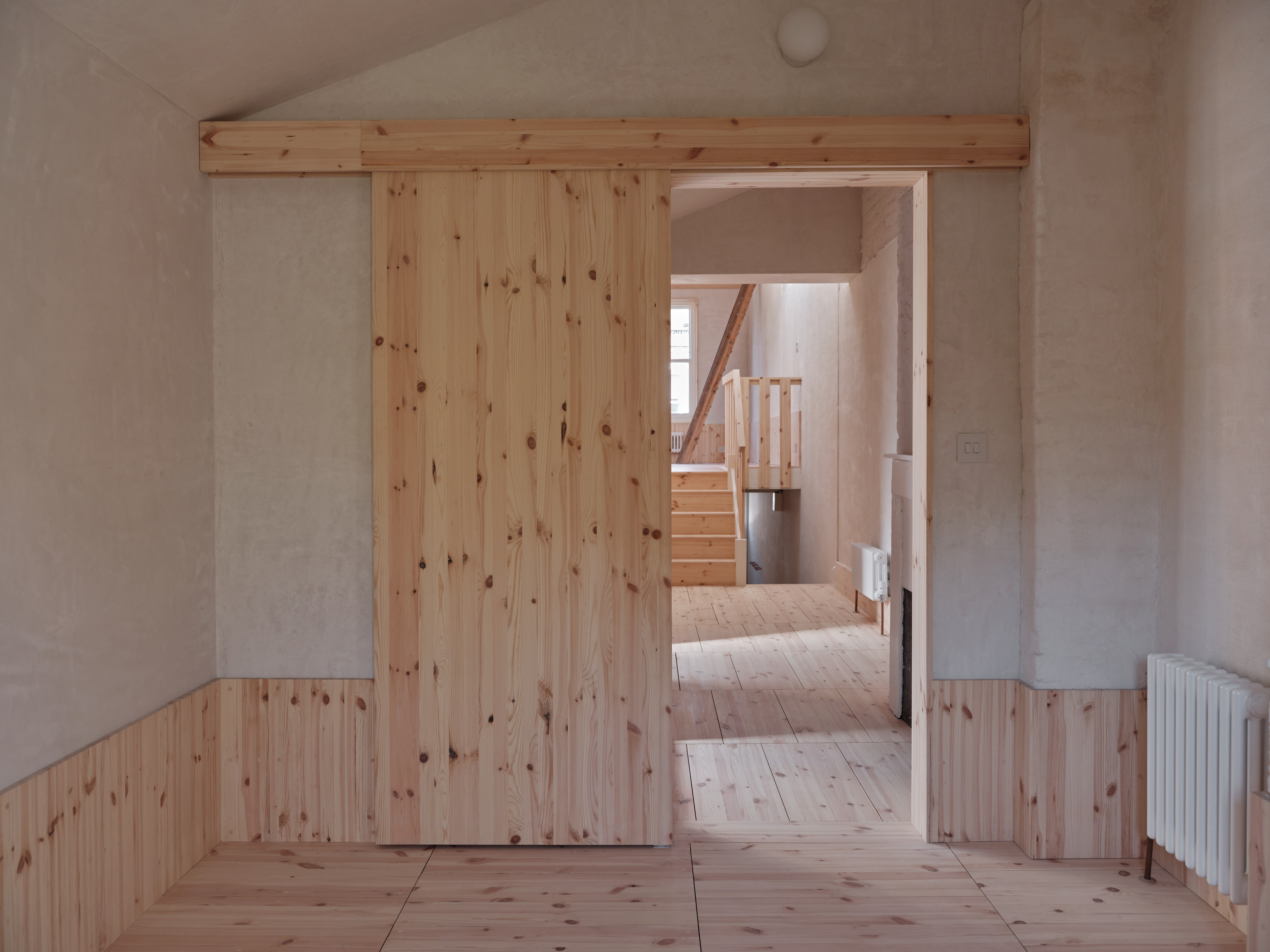
A new top hung door separates the rear of the first floor from the studio space
Set up by Ted Swift and Paul Maich in 2027, Maich Swift Architects were awarded BD Young Architect of the Year Award in 2022, the same year we featured the practice’s Rhossili House in Wales.
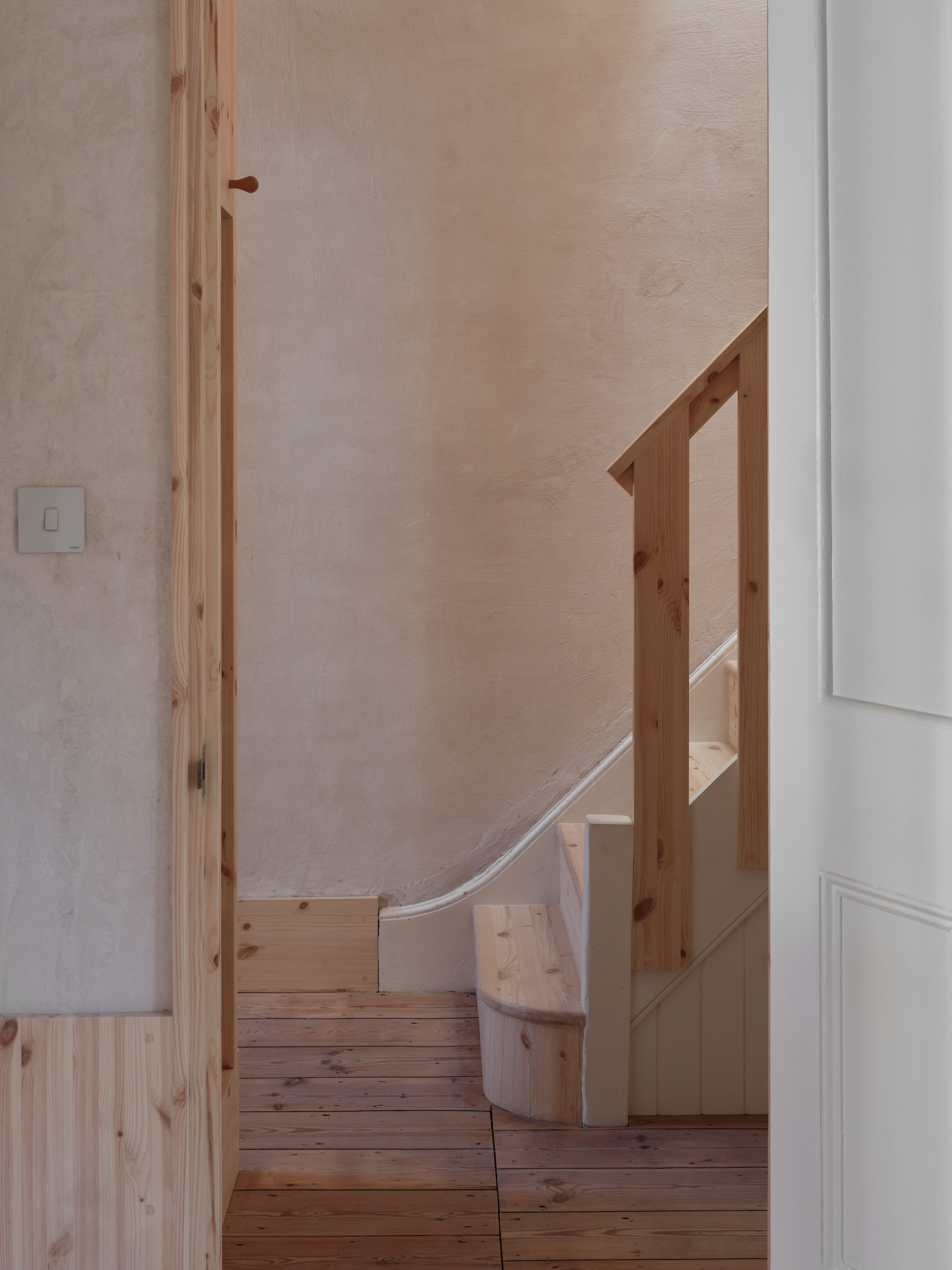
The house achieves richness through simple materiality
Jonathan Bell has written for Wallpaper* magazine since 1999, covering everything from architecture and transport design to books, tech and graphic design. He is now the magazine’s Transport and Technology Editor. Jonathan has written and edited 15 books, including Concept Car Design, 21st Century House, and The New Modern House. He is also the host of Wallpaper’s first podcast.