Striking wooden house in Wales is shaped to make the most of its view
Maich Swift Architects’ Rhossili House is a minimalist wooden house that makes the most of its dramatic Welsh surrounds
David Grandorge - Photography
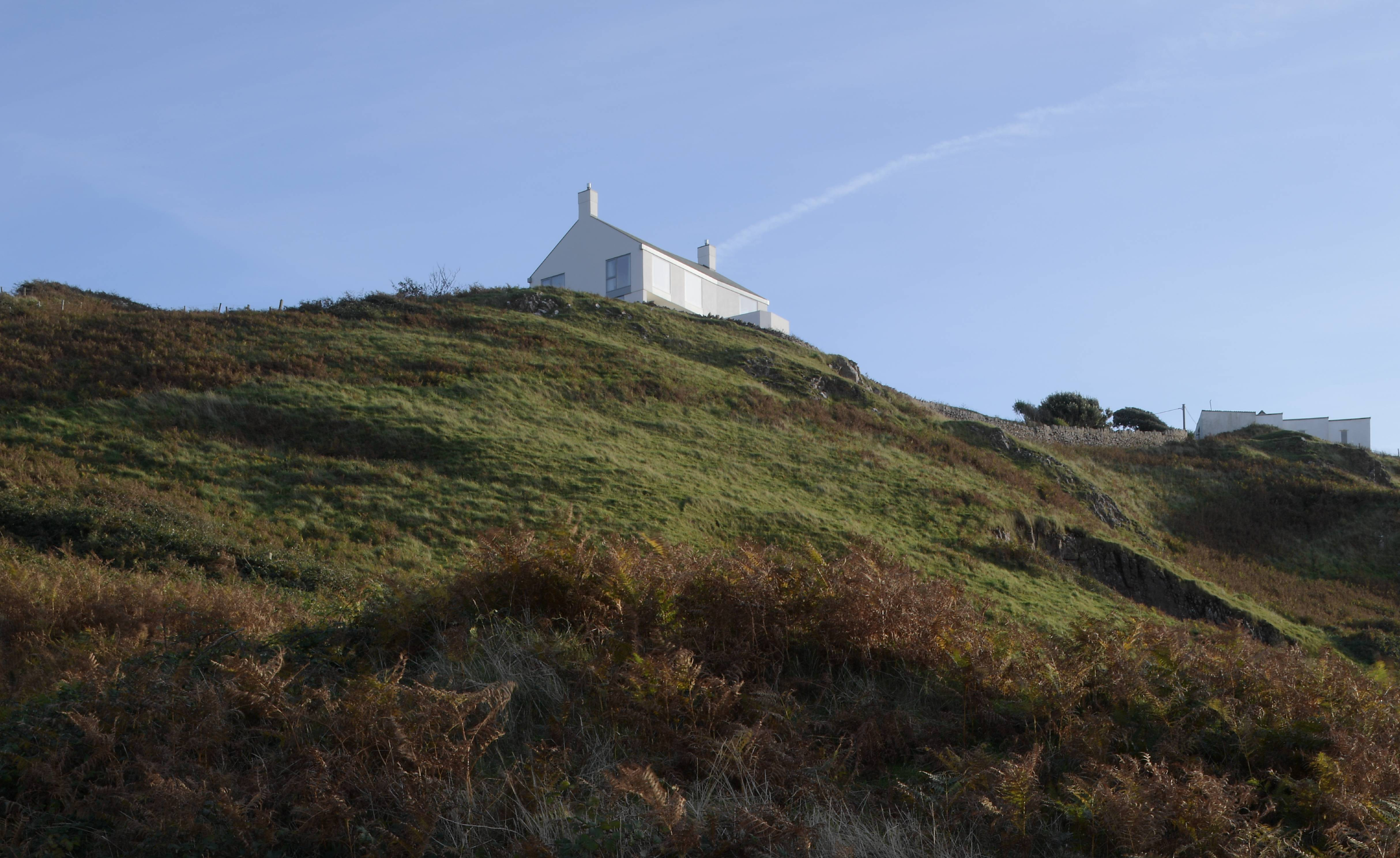
Receive our daily digest of inspiration, escapism and design stories from around the world direct to your inbox.
You are now subscribed
Your newsletter sign-up was successful
Want to add more newsletters?

Daily (Mon-Sun)
Daily Digest
Sign up for global news and reviews, a Wallpaper* take on architecture, design, art & culture, fashion & beauty, travel, tech, watches & jewellery and more.

Monthly, coming soon
The Rundown
A design-minded take on the world of style from Wallpaper* fashion features editor Jack Moss, from global runway shows to insider news and emerging trends.

Monthly, coming soon
The Design File
A closer look at the people and places shaping design, from inspiring interiors to exceptional products, in an expert edit by Wallpaper* global design director Hugo Macdonald.
Perched high above the beaches of the Gower Peninsula, Maich Swift Architects’ Rhossili House is an elegant fusion of traditional forms and minimalist architecture details; a wooden house informed by its context.
This part of South Wales is wild and rugged, with a long history of settlement and agriculture. Although the coastline is beautiful, it is also subjected to strong winds and treacherous currents – many ships have foundered in Rhossili Bay over the centuries.
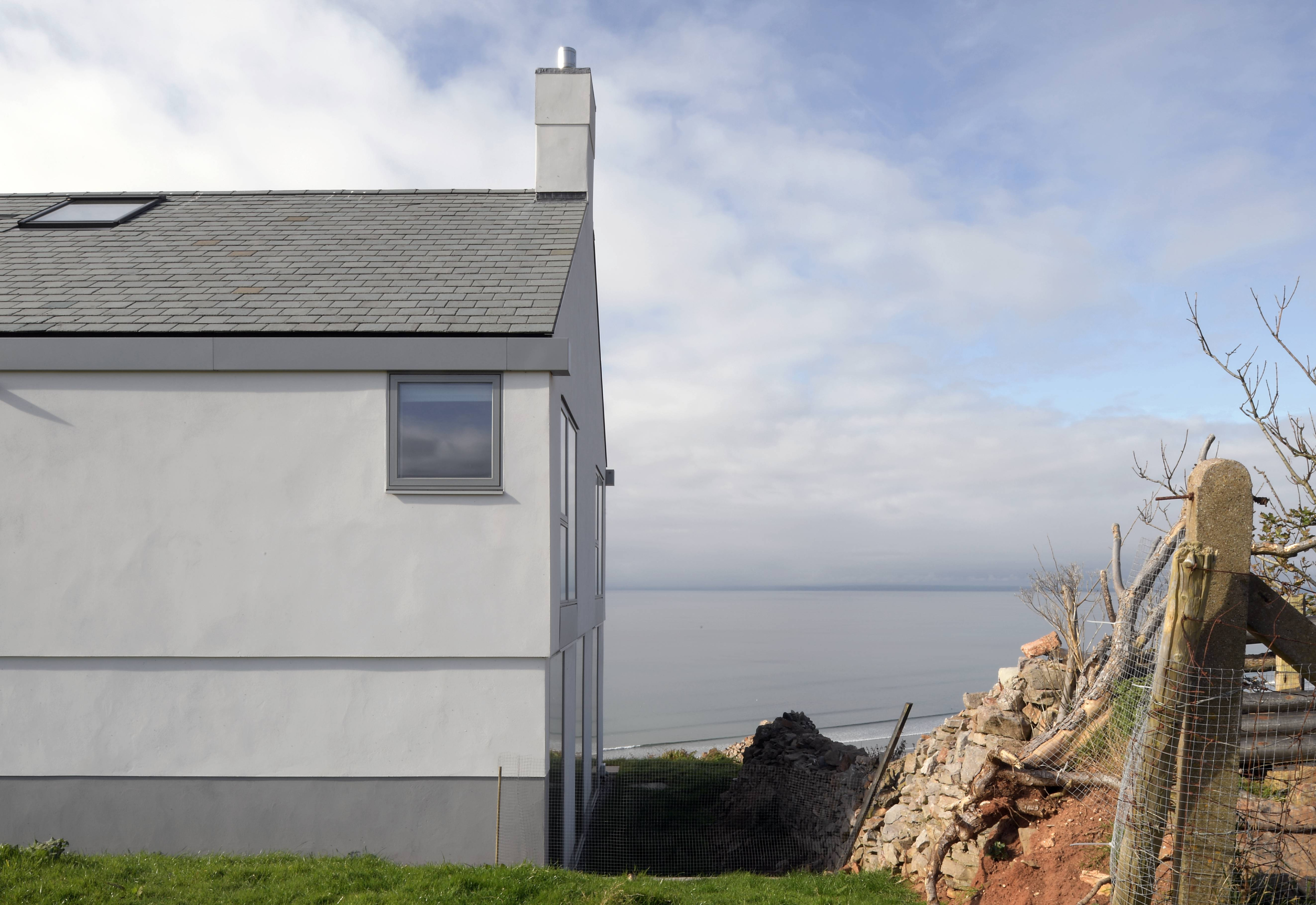
Maich Swift Architects’ task was to face up to this scenic but demanding landscape with a house that served as both sculpture and sanctuary. The village of Rhossili and its surroundings have been part of an Area of Outstanding Natural Beauty since 1956, the very first such designation in the whole of the British Isles.
As a result, there was extra scrutiny on the design, which occupies a prominent clifftop site at the edge of the village. As well as consolidating and incorporating two existing outbuildings, the bulk of the project involved the construction of a new solid timber house.
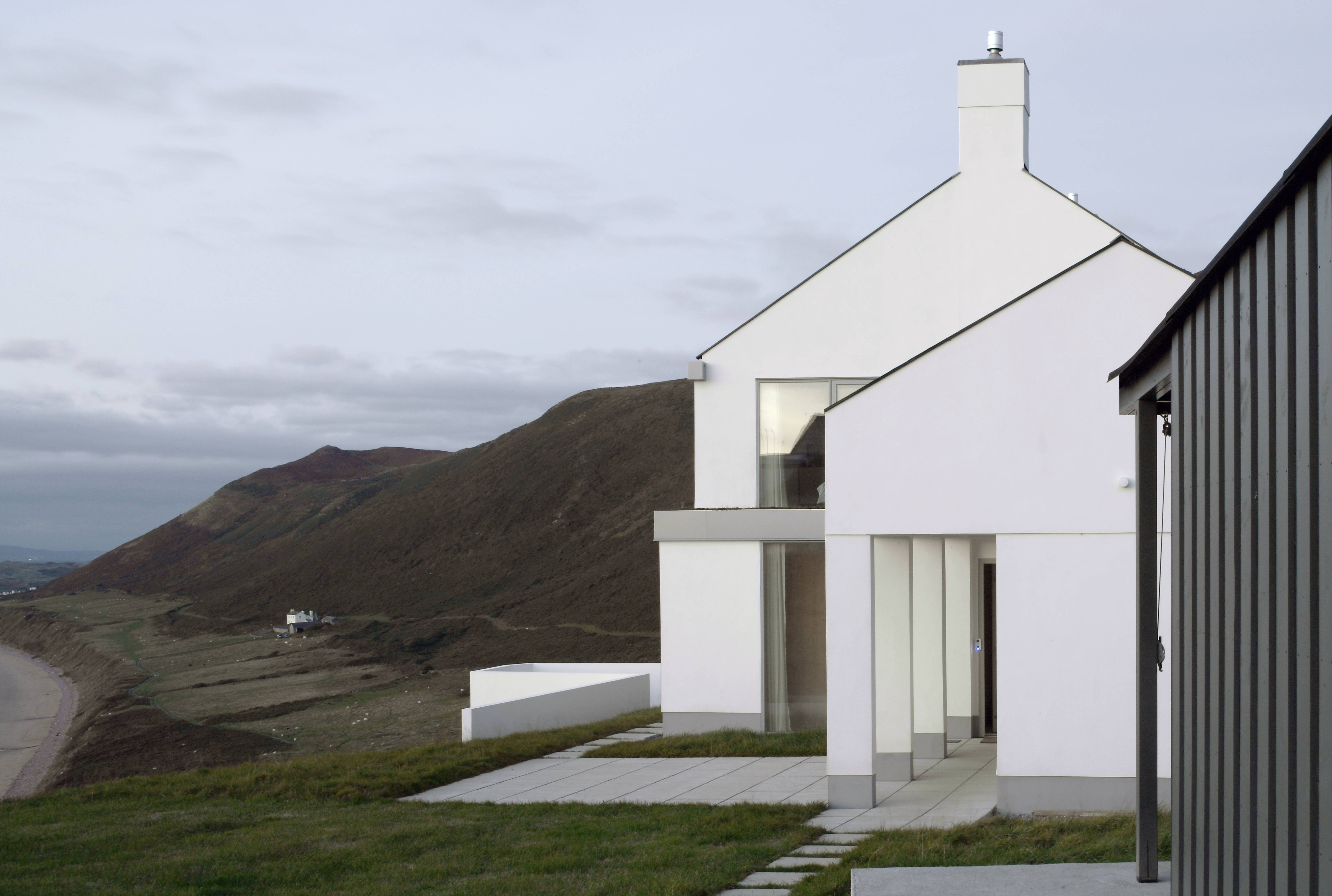
Superficially, the new house bears a strong resemblance to the white-walled, pitched-roofed vernacular that has been built along this stretch of coastline for centuries. The London-based architects undertook a forensic examination of the surrounding properties and their designs.
However, Rhossili House’s façade is shaped entirely by the interior configuration, which in turn was directed by the stunning western views out to sea and up the coast to the north.
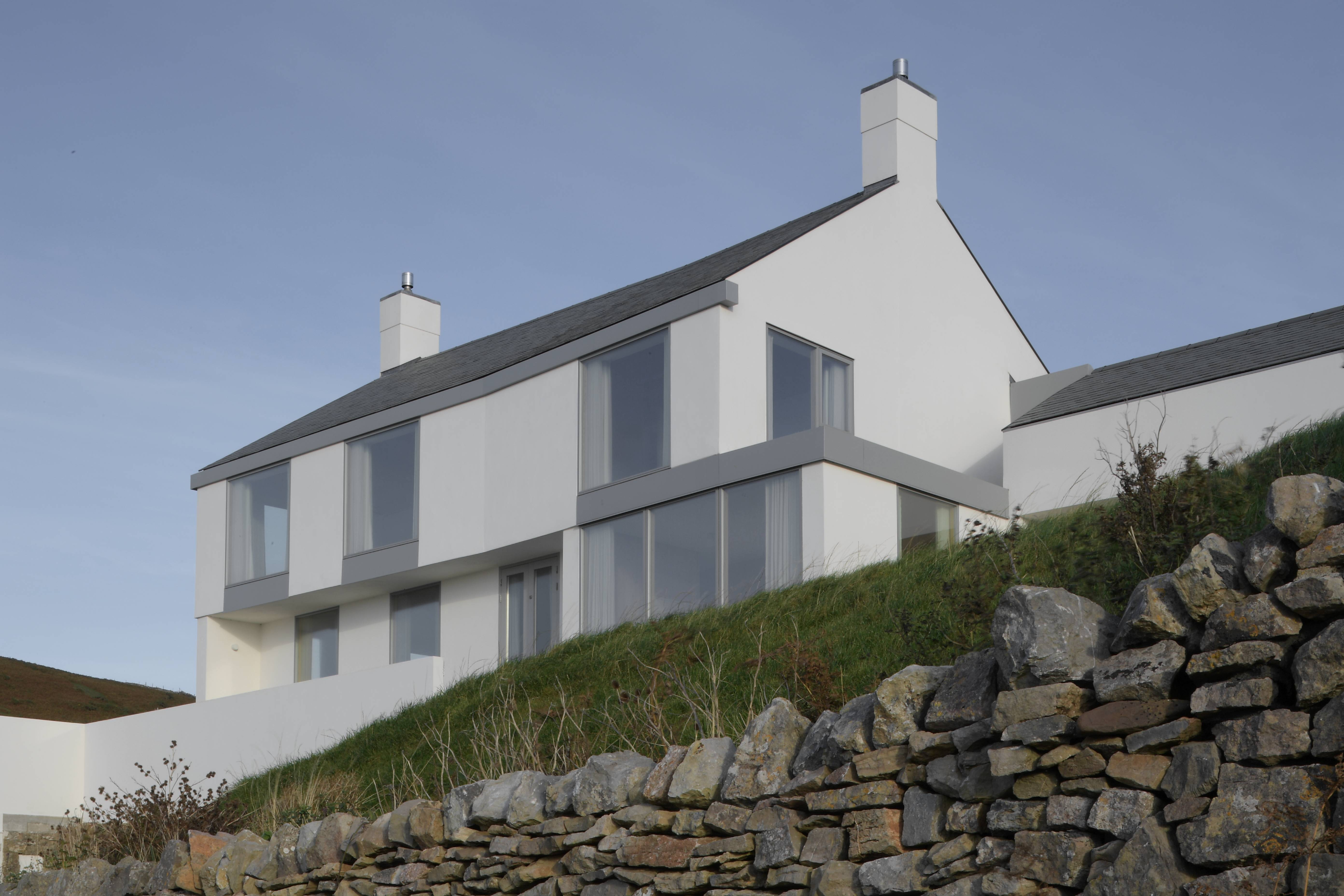
On the elevation facing the sea, large frameless windows make the most of the views, while the rear of the house is defined by a sequence of smaller, uniformly sized square windows and rooflights. A top-lit central stair core forms the heart of the house, with four bedrooms and a bathroom on the upper floor, three of which have dual aspects.
Receive our daily digest of inspiration, escapism and design stories from around the world direct to your inbox.
The top floor ceilings are all taken up into the roof slope to create generous spaces, with dark timber flooring and lighter panelled ceilings. Downstairs, a grand living/dining room has a run of floor-to-ceiling windows overlooking the ocean, 70m below.
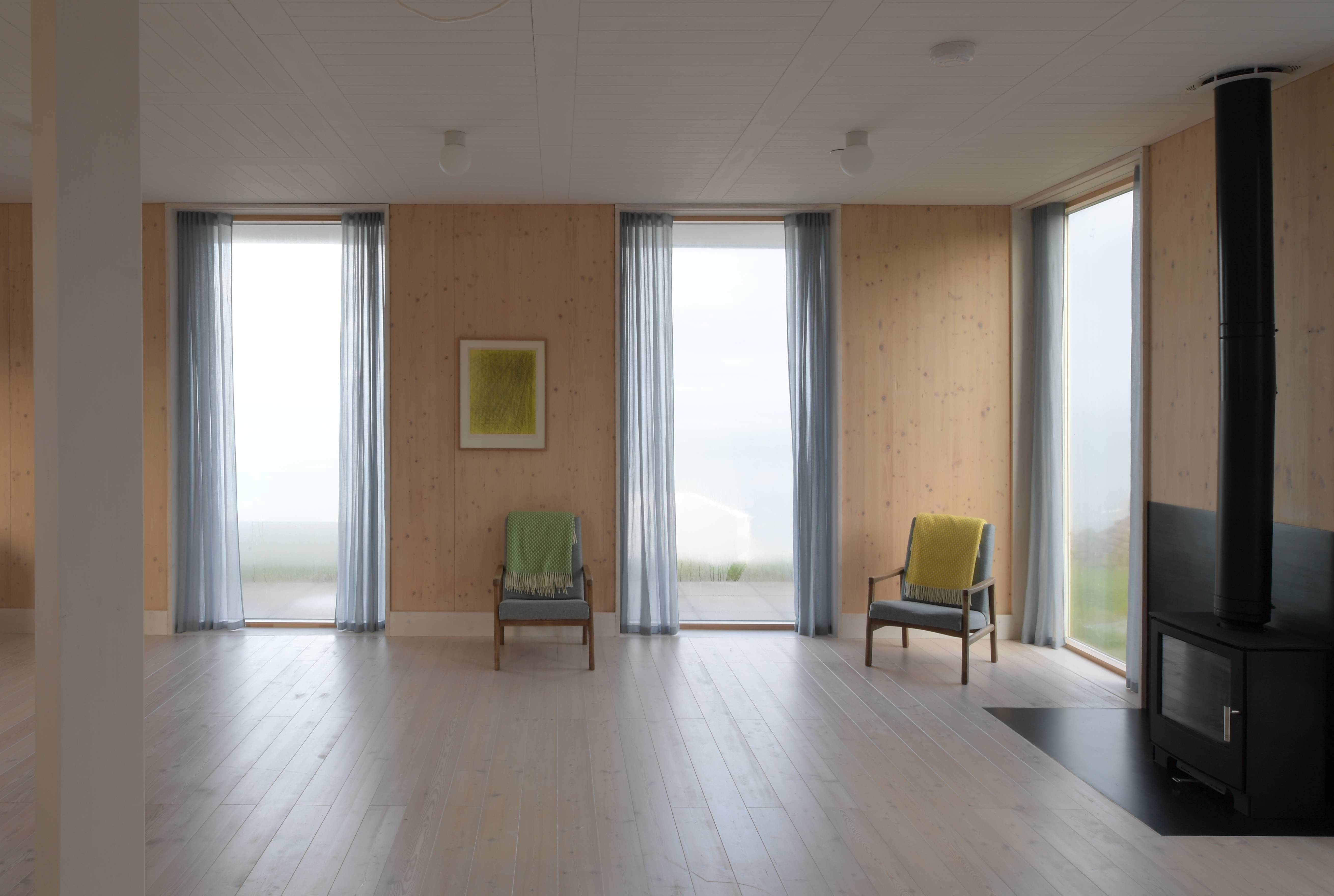
The building was constructed using solid spruce cross-laminated timber, with a lime render finish and aluminium windows and detailing. These natural materials are not only breathable and robust but provide high levels of insulation, so that an air source heat pump can provide all the house’s energy needs.
The building’s strong environmental performance and sympathetic appearance helped the architects navigate the 57 planning constraints applied to the site – the process to get permission for the project took two years. After all that, the actual final erection of the frame took just three weeks, before the pandemic closed the site down for yet another lengthy delay.
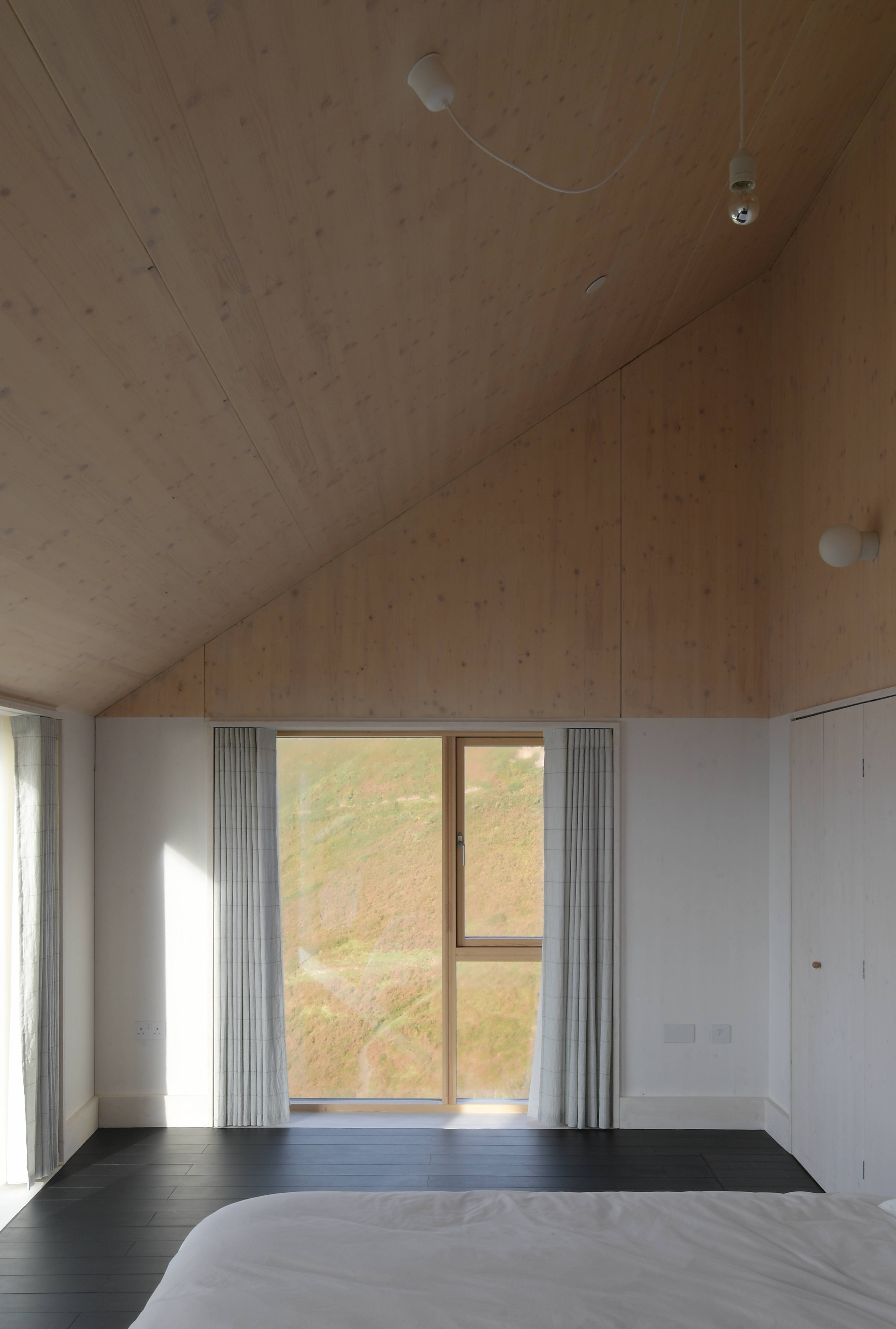
Inside, there is custom-built furniture to match the purity of the design, with details like skirtings and door surroundings kept deliberately low key. In addition to the refurbished outbuildings, a new timber-frame garage was added, as well as a viewpoint, defined by a ribbon of white walls, that juts out over the wild landscape.
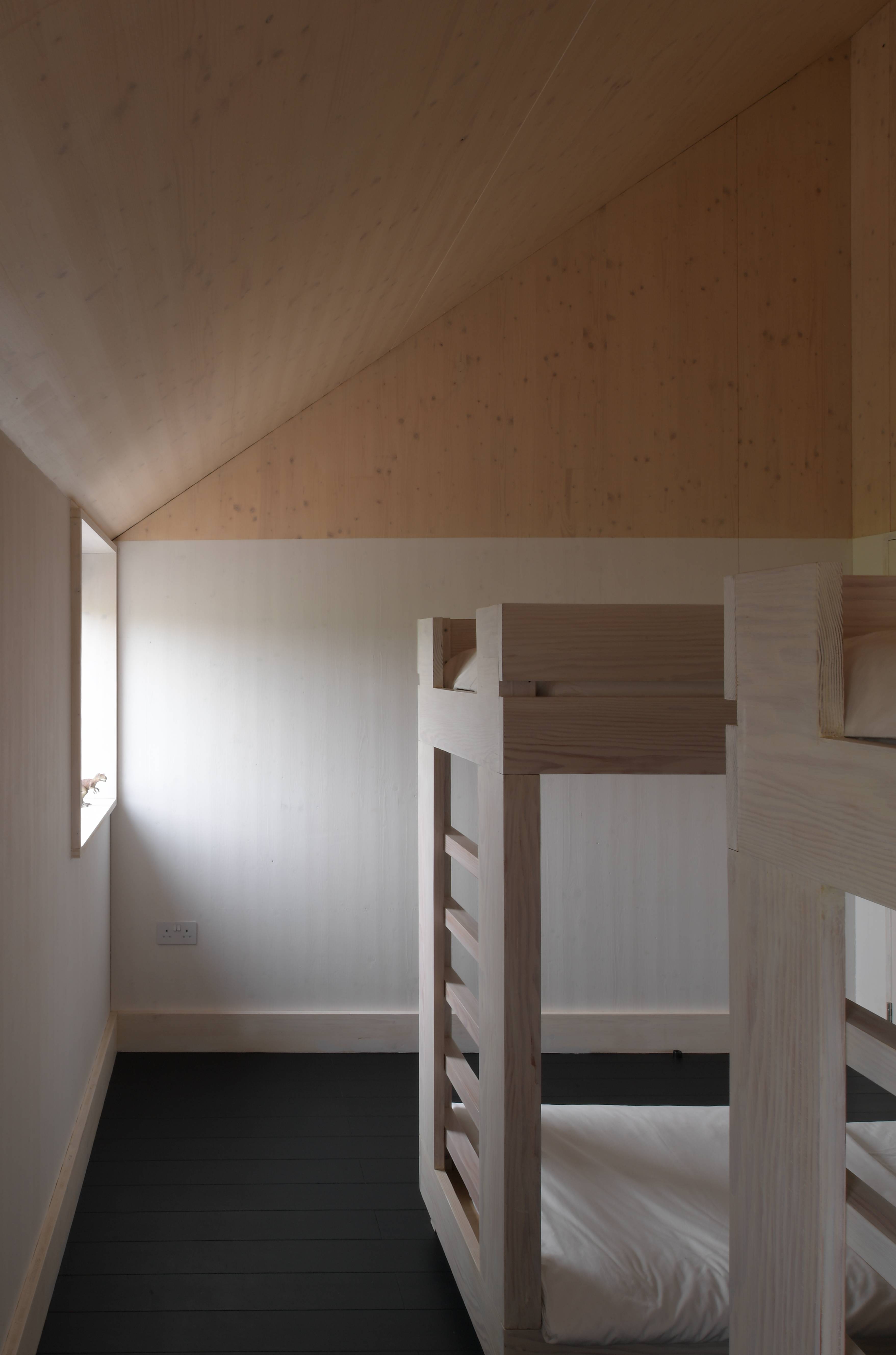
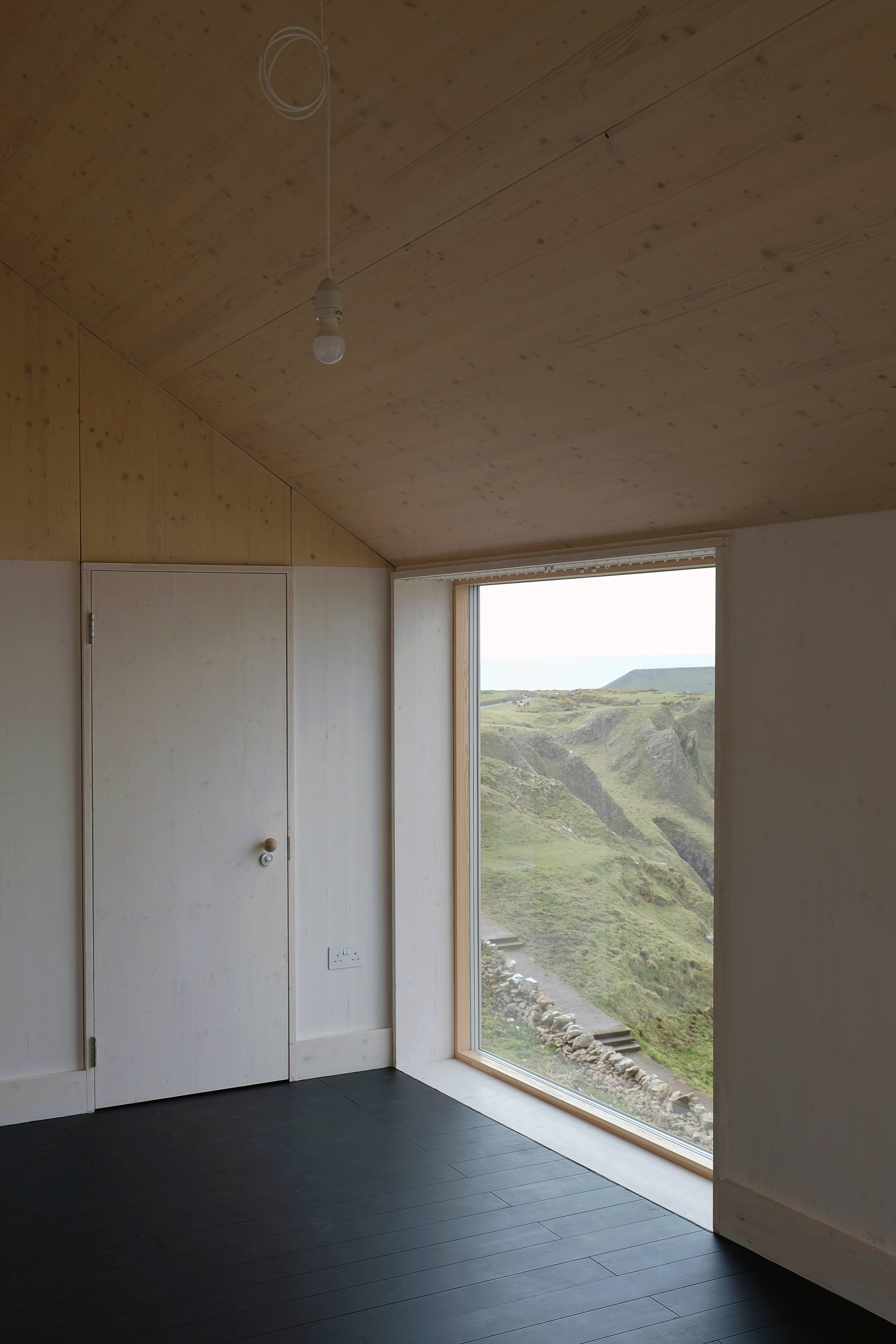
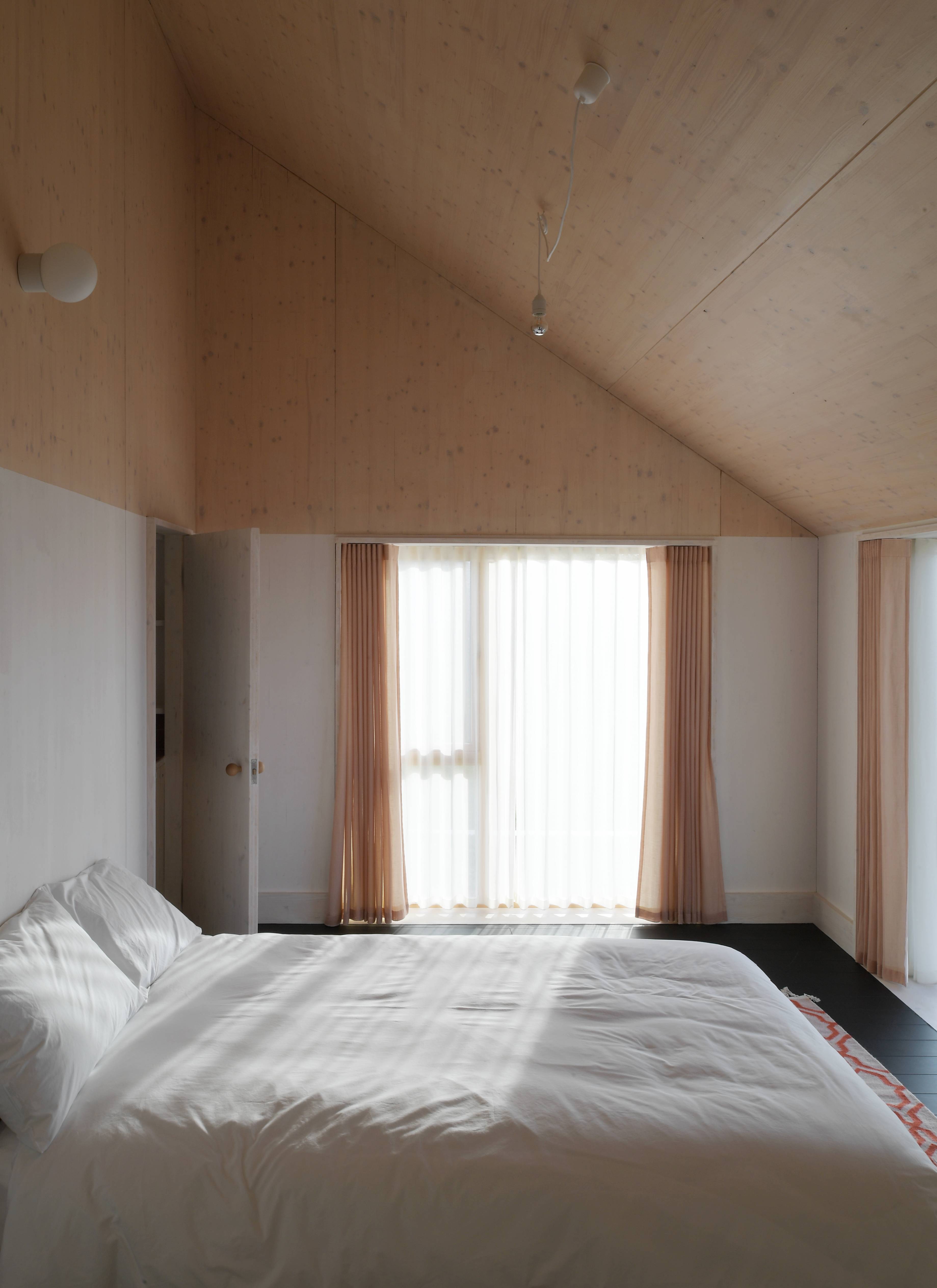
INFORMATION
Jonathan Bell has written for Wallpaper* magazine since 1999, covering everything from architecture and transport design to books, tech and graphic design. He is now the magazine’s Transport and Technology Editor. Jonathan has written and edited 15 books, including Concept Car Design, 21st Century House, and The New Modern House. He is also the host of Wallpaper’s first podcast.