A Laurel Canyon house shows off its midcentury architecture bones
We step inside a refreshed modernist Laurel Canyon house, the family home of Annie Ritz and Daniel Rabin of And And And Studio
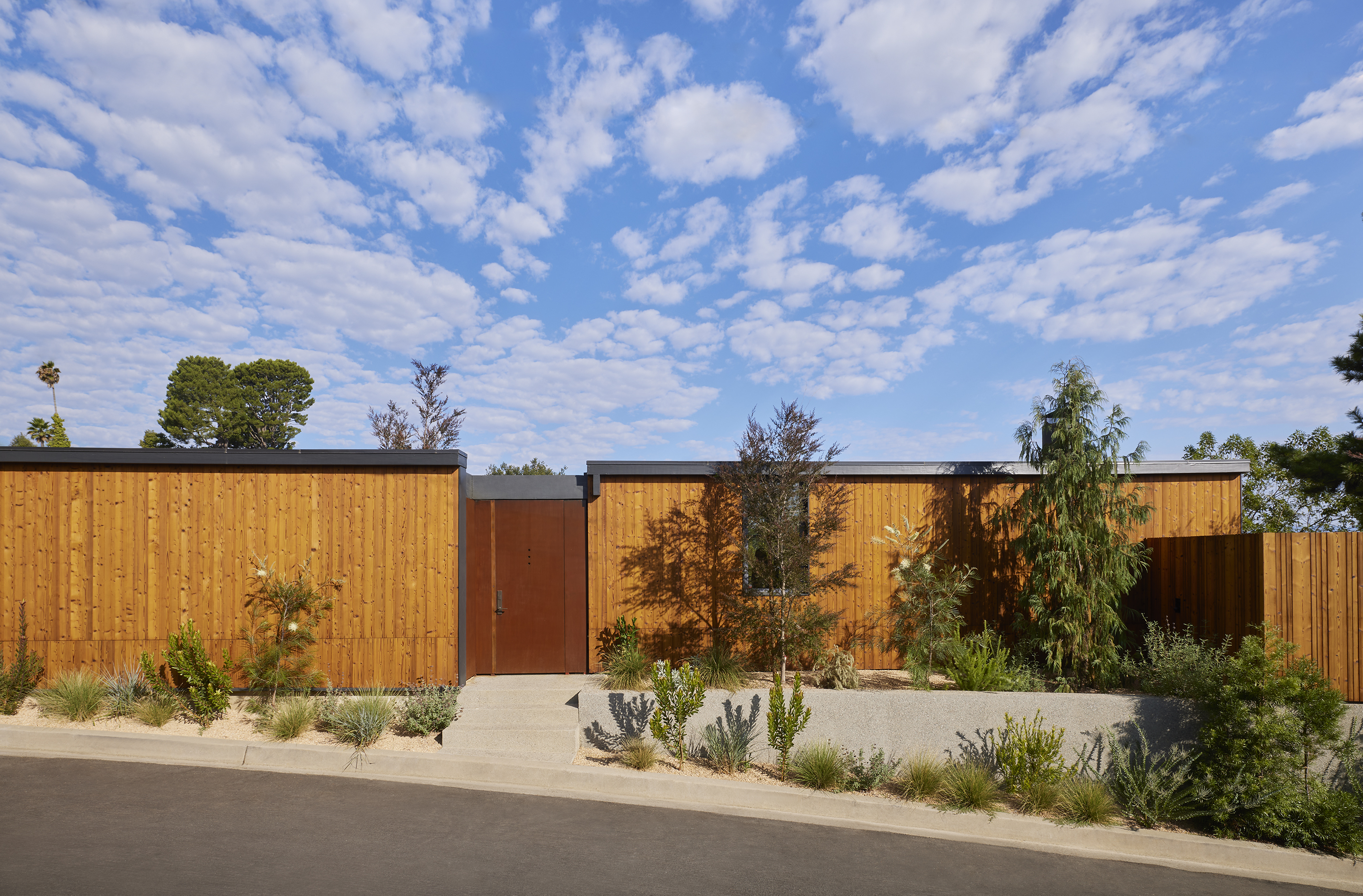
On several long and winding roads off Mulholland Drive, you will find clusters of residential neighbourhoods tucked away between Coldwater and Laurel Canyon, where architectural marvels can be discovered and design creativity flows as seamlessly as the hillside views.
Annie Ritz and Daniel Rabin – founders of And And And Studio, an architecture and interior design practice in Hollywood - were lucky enough to purchase one of these hidden gems, sight unseen, and restore it to showcase its mid-century modernist architecture bones.
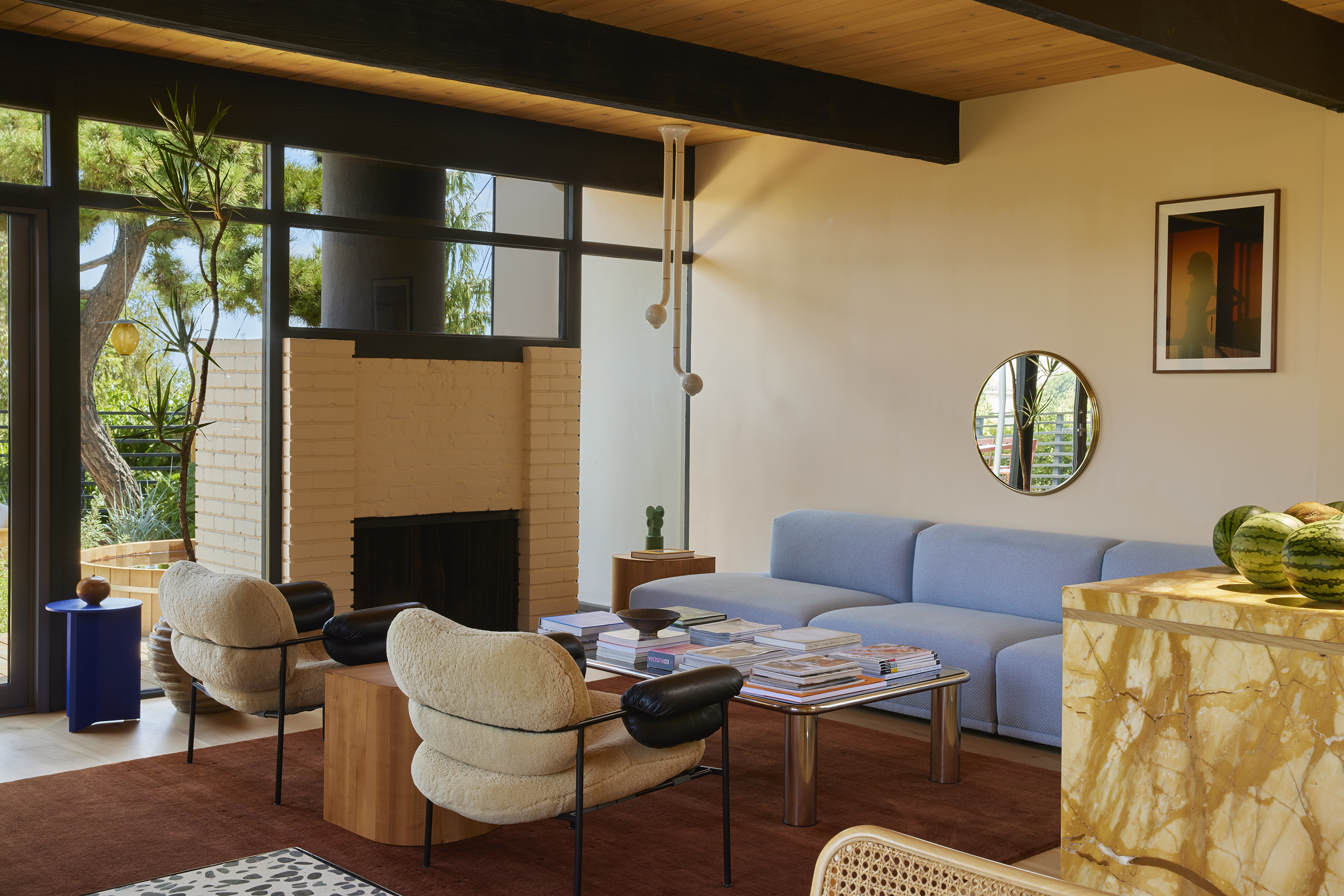
Explore the Laurel Canyon house of And And And Studio's founders
It all started when, after a pandemic move to Toronto for three years (where Rabin is originally from), the duo decided to return to Los Angeles. There, they still had a flourishing design business - but an important draw was the couple’s current home.
‘I saw that view of the mountains and we just knew, with a view like that, we could make anything work,’ says Ritz. That million-dollar view includes the San Gabriel Mountains and Mulholland Drive, the Hollywood sign and Griffith Park Observatory to the East and Beverly Hills to the West.
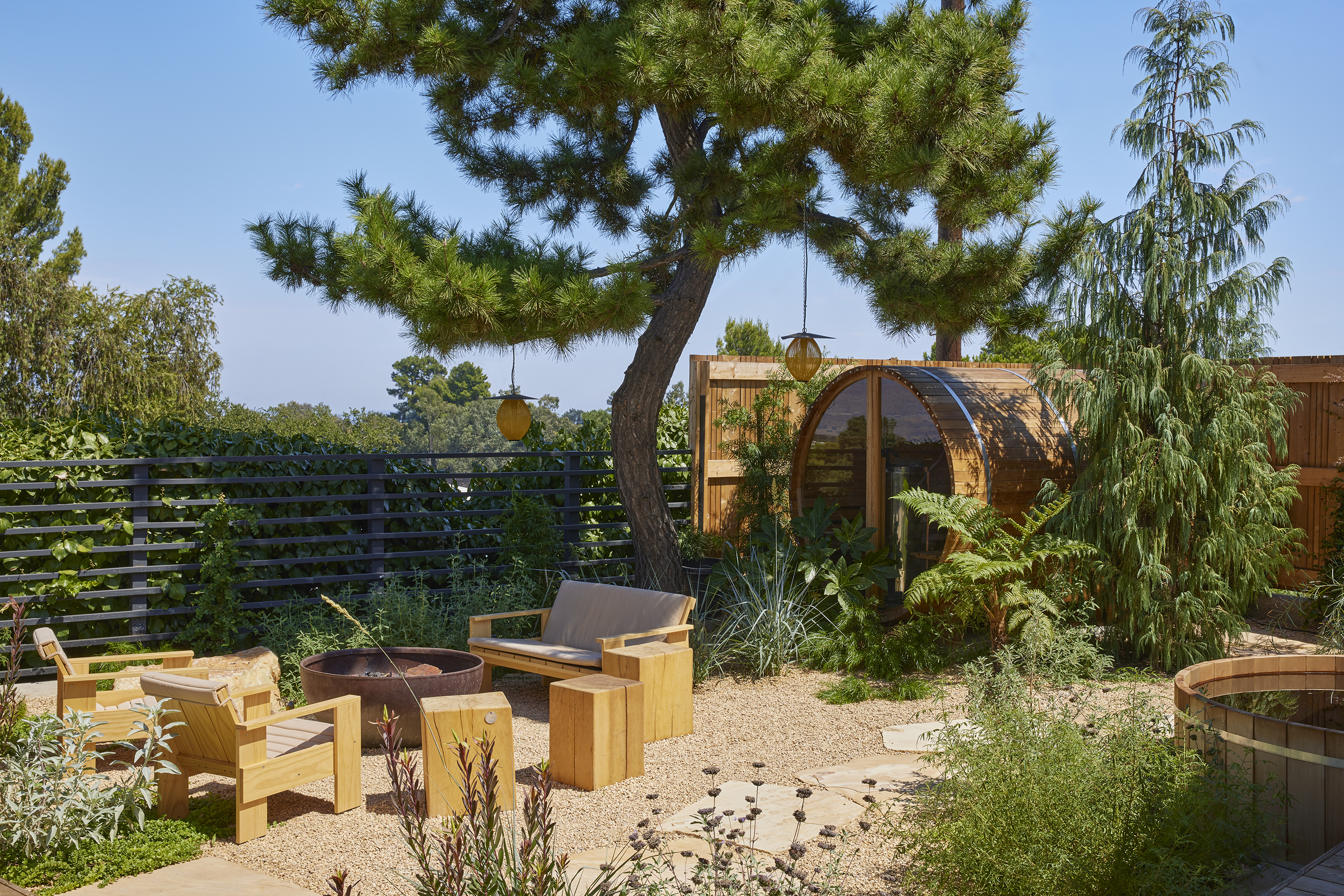
‘This place needed to be revealed and excavated and found again,’ says Ritz. ‘It had such great bones but was shrouded in bamboo with no street presence – and the exterior was clad in a porcelain travertine tile.’
Now the sleek curb appeal is encased in custom-milled Thermory Kodiak Spruce – a soft wood with a thermal modification where the wood is steamed for outdoor use. ‘It’s local and American-made rather than FSC certified from Brazil,’ explains Rabin. The deck is also made with Spruce. ‘It’s a nice product in terms of a future ecological footprint,’ he says. ‘We had never used this wood before but loved the environmental and sustainable component,’ he adds Ritz.
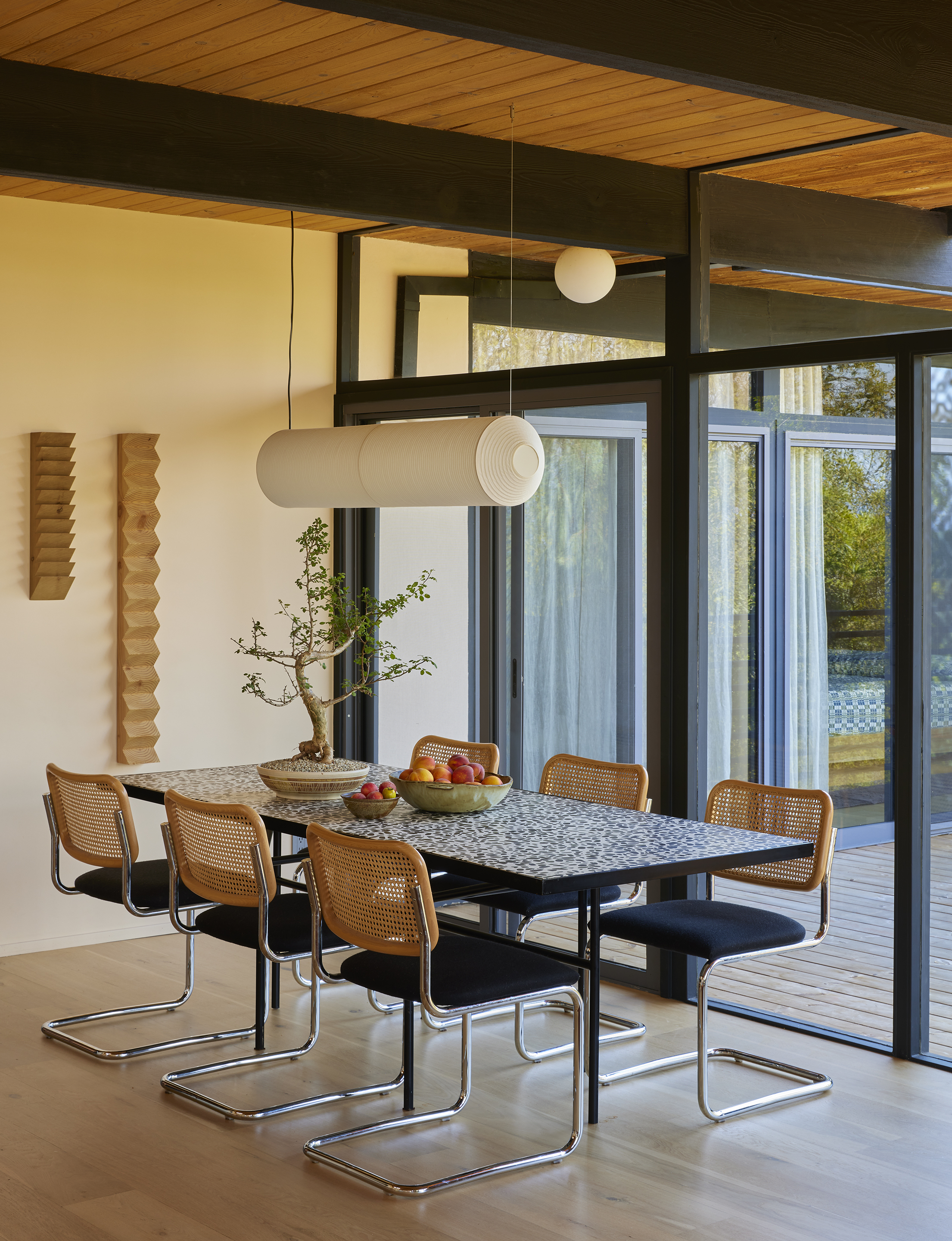
Behind an added Corten steel entry door, the former design colour scheme was black and grey, but the couple sandblasted the ceilings to reveal the original mid-century timber. This success was repeated with the natural oak floors and original working brick fireplace, which they painted white.
Receive our daily digest of inspiration, escapism and design stories from around the world direct to your inbox.
The home is filled with objects that were, in many cases, meant for other projects, such as the toffee coloured Italian marble island, which is a focal point of the open kitchen, dining and living room area. ‘It strikes the right note,’ says Ritz. ‘We wanted a lot of natural materials.’ Perched up against the honed and polished stone by Giallo di Sienna are two vintage Canadian steel bar stools from the 70s called ‘the paperclip.’
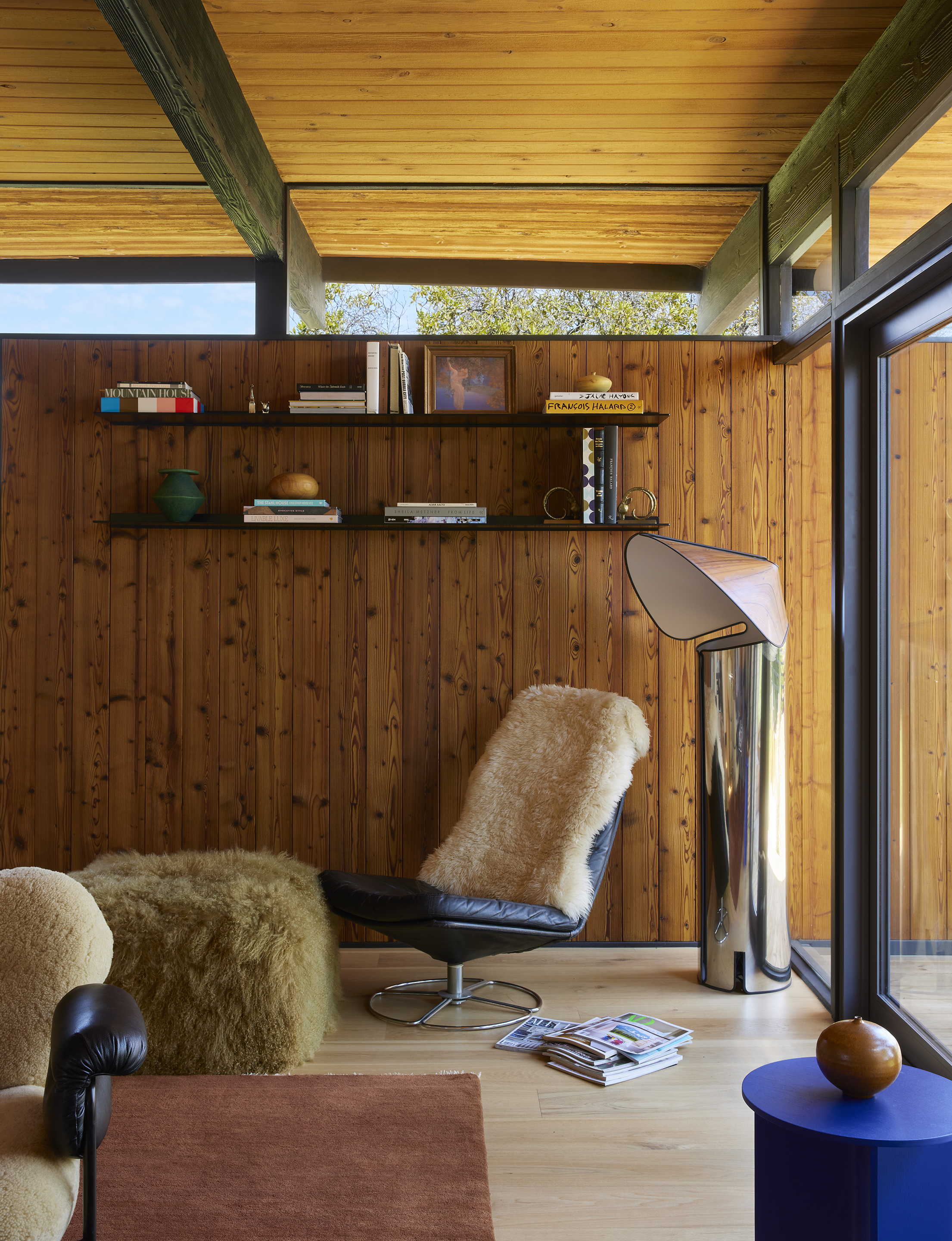
While they are busy running their Sycamore area studio with renovations, initially, they didn’t want to take on such a project for themselves. ‘We tried to find a home that didn’t need the gamut,’ says Rabin. So they looked for a mid-century, post-and-beam home that didn’t need any heavy lifting architecturally.
Contrary to how they would normally work, Ritz and Rabin moved slowly with a sense of spontaneity that they don’t always have the luxury of using with their clients. ‘We just did things as they resurfaced, ’ says Rabin. ‘And when we felt inspired,’ says Ritz. ‘We love mid-century and it’s easy to play with loosely, like an architectural dig.’
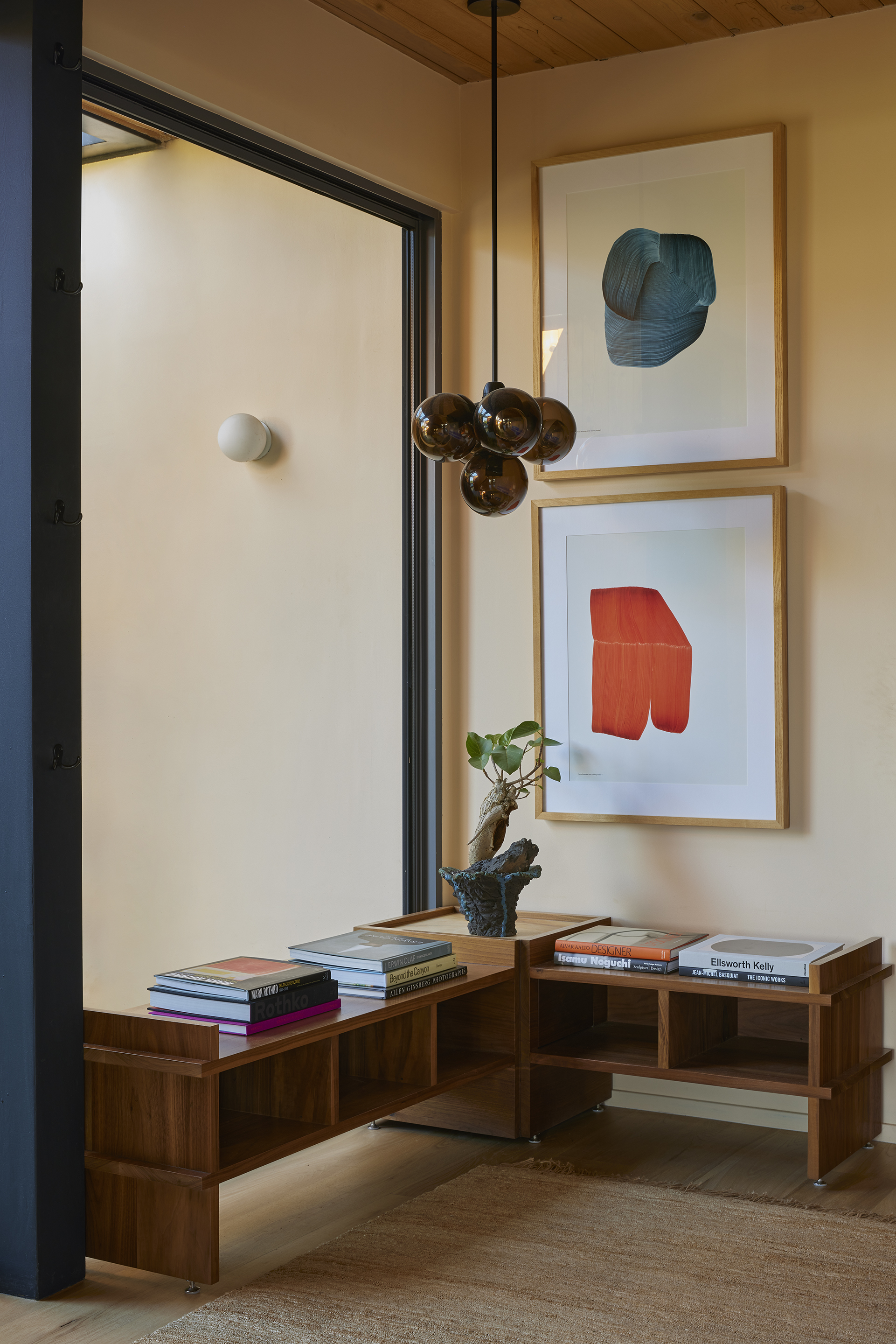
The story that best showcases the duo’s organic design ethos comes from the large-scale foyer painting, which Ritz bought from a neighbour, Italian artist Sebastiano Ciarcia, after spotting him painting in his garage. 'I dropped him a note and he called me,’ recalls Ritz. ‘He carried it up the street with another neighbour and helped to hang it.’
This complements two more paintings from the Bouroullec Brothers, who also made the outdoor metal dining table next to the pizza oven and Satellite by Gub lamps hanging in a large shady tree. Other artistic wooden pieces include items by Bradley Duncan, which can be found in the dining room and bedroom.
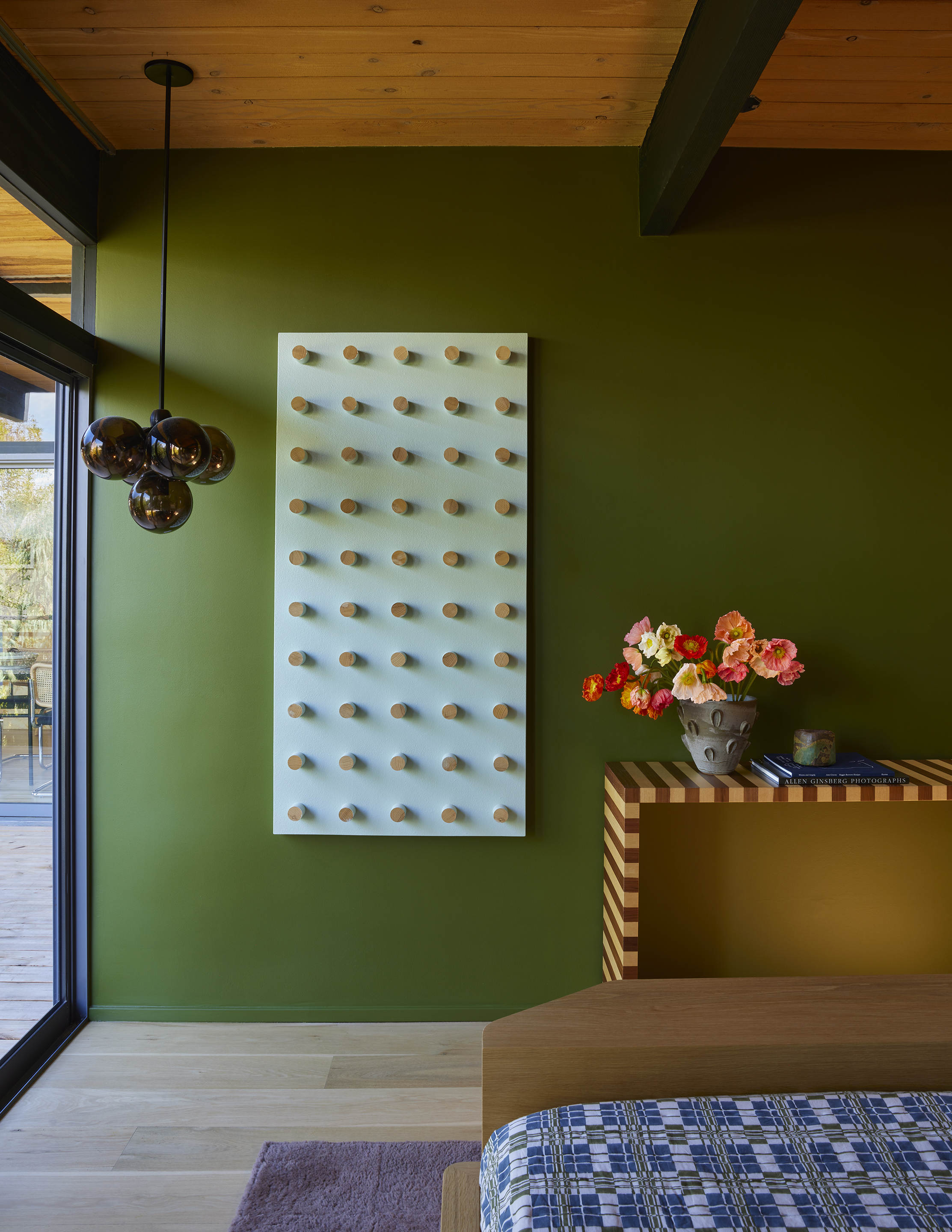
The lighting pieces are also standout elements. There is a silver metal Chiara floor lamp signed by artist Mario Bellini and a Santa & Cole, Tekio Horizontal Pendant lamp over the custom terrazzo table and Knoll chairs by Marcel Breuer.
The design duo worked with landscape studio Terremoto for the backyard design. They were able to capture earth from the sloping ground and former Trex deck to achieve their dream outdoor set-up, which they enjoy on a daily basis with their two children. The area includes a fire pit, barrel sauna, cedar soaking tub and a cold plunge.
While Rabin’s favourite part of the home is the outdoor hammock, Ritz is partial to the couple’s custom oak bed, made by their studio, in the primary bedroom. The dimension was off, and it ended up too long, so they brainstormed a solution of adding a built-in bookcase at the foot of the bed, which became one of their best-loved pieces.
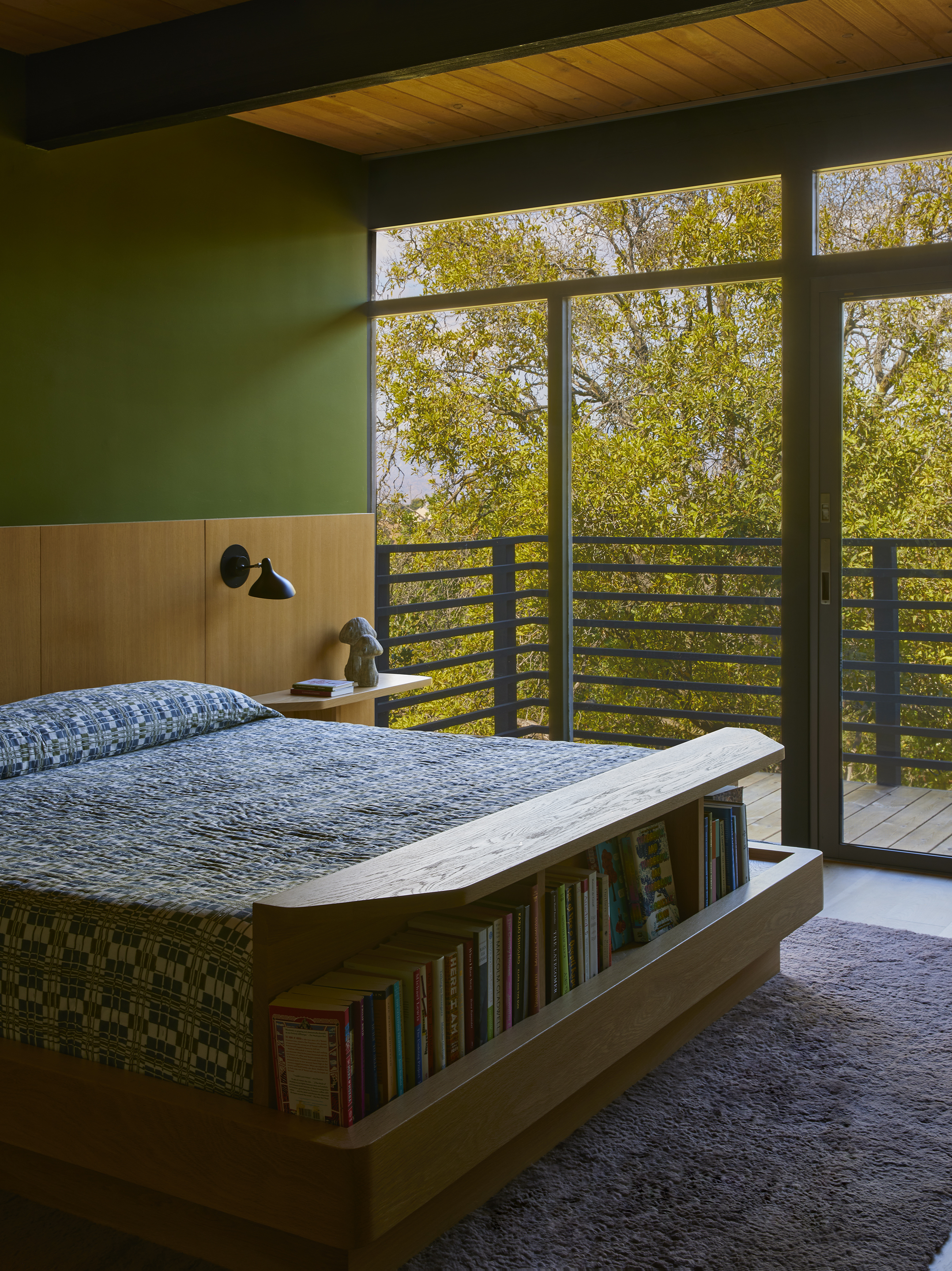
The couple, who met at grad school in Toronto, lived in Switzerland and Rotterdam before settling in Los Angeles. They are currently working on a full roster of local residential projects, a family compound in Michigan and their first book idea.
As designers, they are fluid, covering from ground-up new builds to interiors, styling and more recently, custom furniture. ‘It’s all the same from our perspective, ’ says Ritz, ‘It’s all design, just what scale you are working with. There are definite lanes, but when we do it all ourselves, it happens concurrently and it makes sense.’ That philosophy has worked well for their current dwelling. According to Ritz, it has now become ‘a cherished gem.’
Carole Dixon is a prolific lifestyle writer-editor currently based in Los Angeles. As a Wallpaper* contributor since 2004, she covers travel, architecture, art, fashion, food, design, beauty, and culture for the magazine and online, and was formerly the LA City editor for the Wallpaper* City Guides to Los Angeles.