On a tight urban plot in Accra, an architect's striking home
An architect’s home in Accra, Ghana, packs a punch on a tight urban plot; welcome to Compact House by Alice Asafu-Adjaye
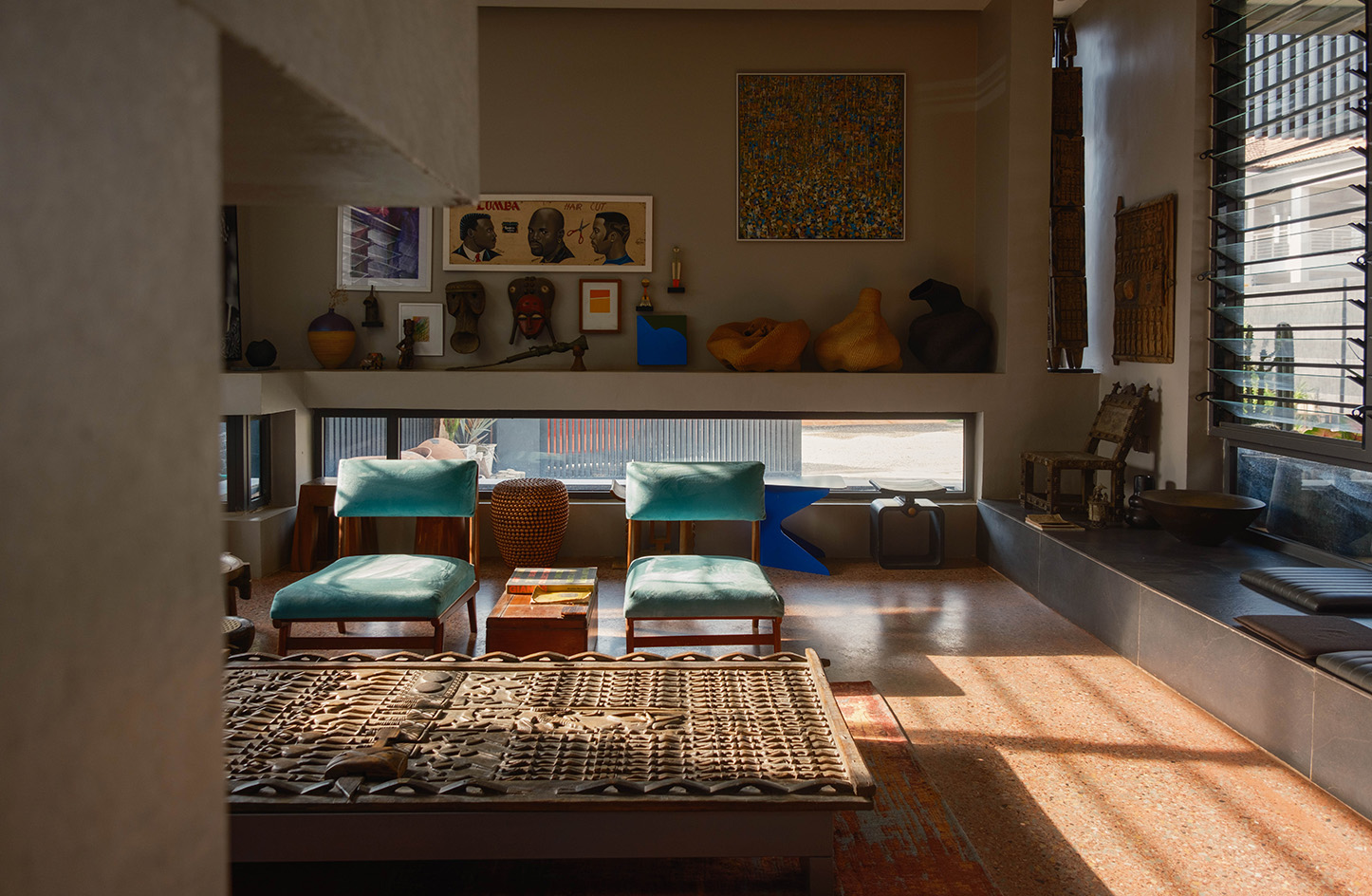
Black houses are unusual in Ghana. It’s a colour associated with death, melancholy and harshness, so Compact House, located on a sleepy, residential street in the capital city of Accra, naturally stands out. Still, it is a project that its author, architect Alice Asafu-Adjaye, has noticed stops people in their tracks – in a good way. ‘Black buildings, let alone houses, are pretty much unheard of in Ghana,’ she says. ‘People rarely dress all in black, unless in mourning.’ During construction, it became a talking point as workers on the estate would walk up to see the ‘black house’. Where the initial response was tinged with alarm and suspicion, they softened into curiosity and marvelling at how so much (pool, garden, parking) could be done on such a small plot size and still pack a punch in comparison to the larger houses on the estate.’
Asafu-Adjaye set up her studio, Mustard, in Accra in 2015, following training in the UK, and working both there (her experience includes a position at Foster + Partners) and in her home country of Ghana, where she moved with her daughter in 2012. The boutique practice now works across a range of residential, commercial and cultural projects, as well as installations such as her participation at the London Design Biennale in 2021, but Compact House, the architect’s own home, has a special place in her heart.
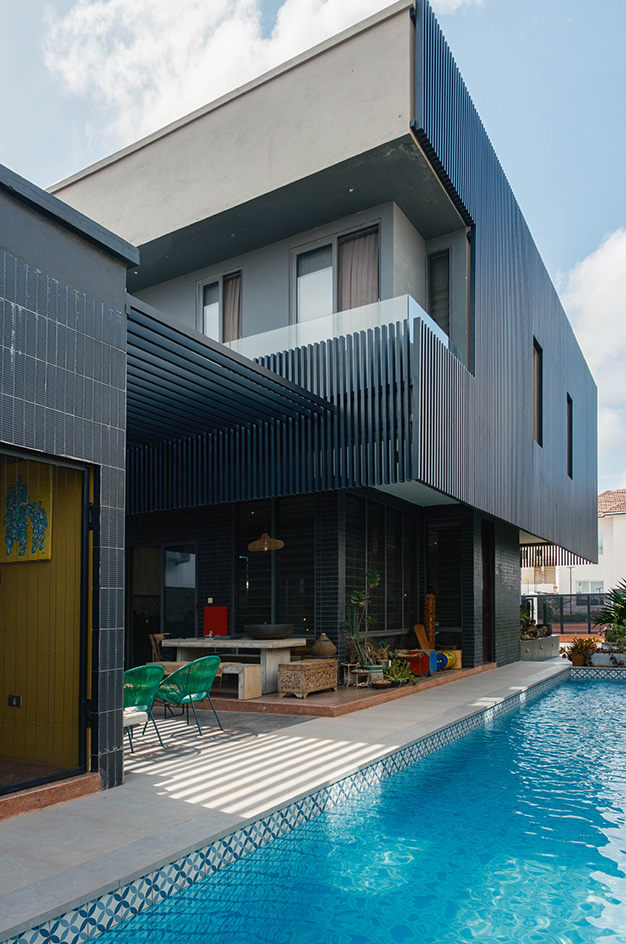
Inside the urban Compact House by Alice Asafu-Adjaye
The house is located in a development in the Tse Addo neighbourhood, not far from the city’s Cantonments district, an affluent part of town with a buzzy feel, where many embassies are located. Set in a gated community, the site would have typically been sold with a simple, ready-made home. Asafu-Adjaye, however, bought just the land – a narrow 40ft x 80ft plot – and decided to build her own design. ‘I wanted something small that would contain my life. I am a bit of a hoarder so I wanted it to fit my and my daughter’s lifestyle and hold all the things I have amassed over the years,’ she explains. ‘I also wanted it to be a bit of a case study to test out building small contemporary homes in Ghana.’
The traditional domestic compound in Ghana is built around a central open-air courtyard and often needs to accommodate extended family. So the housing market tends to offer either larger homes for multigenerational living or smaller cookie-cutter residences that are ready to buy. As lifestyles change, there is an opportunity, argues Asafu-Adjaye, to take a more design-led, customised approach to single-family housing. ‘What I wanted to do here is create a mini version of the courtyard compound typology that reflects both our environment and culture,’ she says.
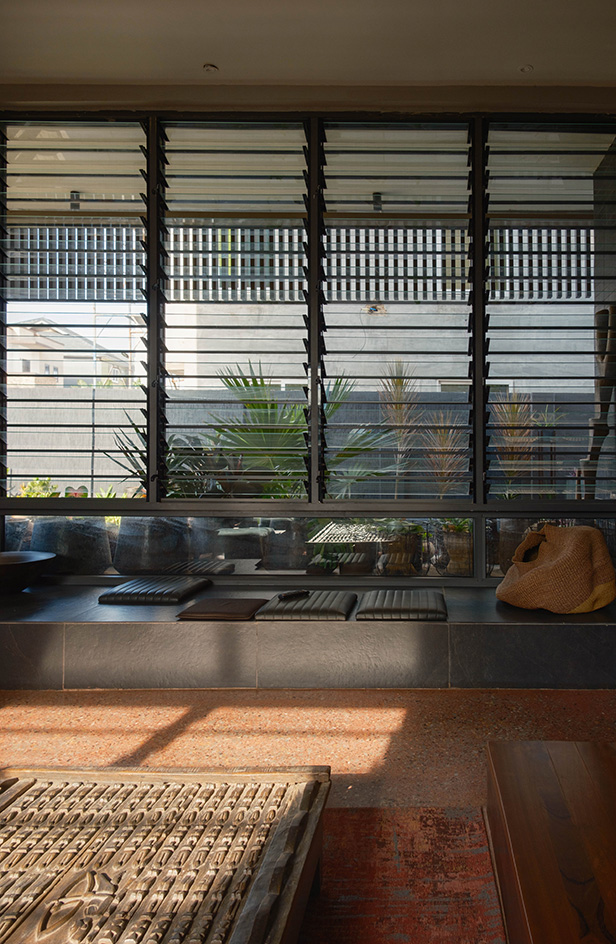
Asafu-Adjaye’s daughter trained for years as a swimmer so a slim lap pool was the first thing the architect wanted to include. Placing the 2.5m x 15.5m pool against a boundary wall helped to define the house’s footprint. Carving out the volume, its relatively blank street façade was designed to be minimalist and provide a bit of mystery. The front door is discreetly placed at the side and visitors have to walk around a small patio to find it. A cantilever to the north and east, as well as recessed windows on the west side, ensure the interior is protected from rain.
The house has also been constructed to work with the local tropical climate and to avoid the use of artificial air-conditioning as much as possible – louvres incorporated into the façade and operable windows ensure a steady breeze runs through the rooms, cooling them down. Ventilation is aided by ceiling fans if required, although additional help is needed during the harmattan season, when the Saharan winds blow sand south, as the windows have to stay shut to ensure it doesn’t enter.
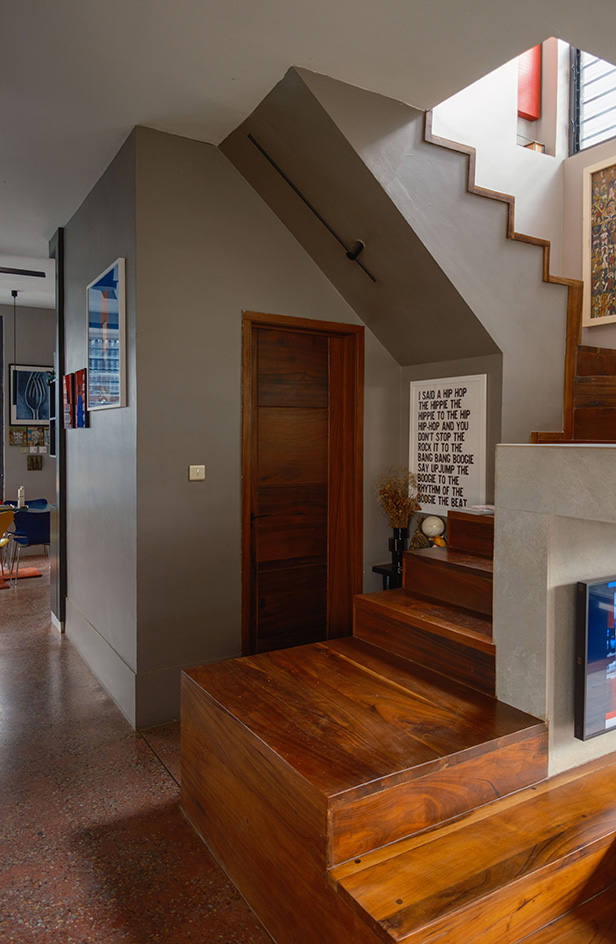
The volume is clad in black galvanised steel at the top and black porcelain tiles below, set on a concrete block construction (the region’s typical building method). Asafu-Adjaye hopes to install solar panels on the roof in the near future to take the house off the national grid, which suffers frequent power outages.
Receive our daily digest of inspiration, escapism and design stories from around the world direct to your inbox.
Spread over two storeys, the home has a high-ceilinged, open-plan ground level that accommodates the living spaces, while upstairs are three bedrooms, two bathrooms and a small family room. The banister-free staircase, clad in walnut, adds warmth to the composition, while simultaneously acting as a piece of furniture (the absence of a handrail means that Asafu-Adjaye can use it as seating when guests come over). It also offers a great view of the small garden – the outdoor space on the ground level may be bijou, but it’s awash with greenery from potted plants (‘I am not much of a gardener,’ she admits, ‘but I have overloaded it with plants’).
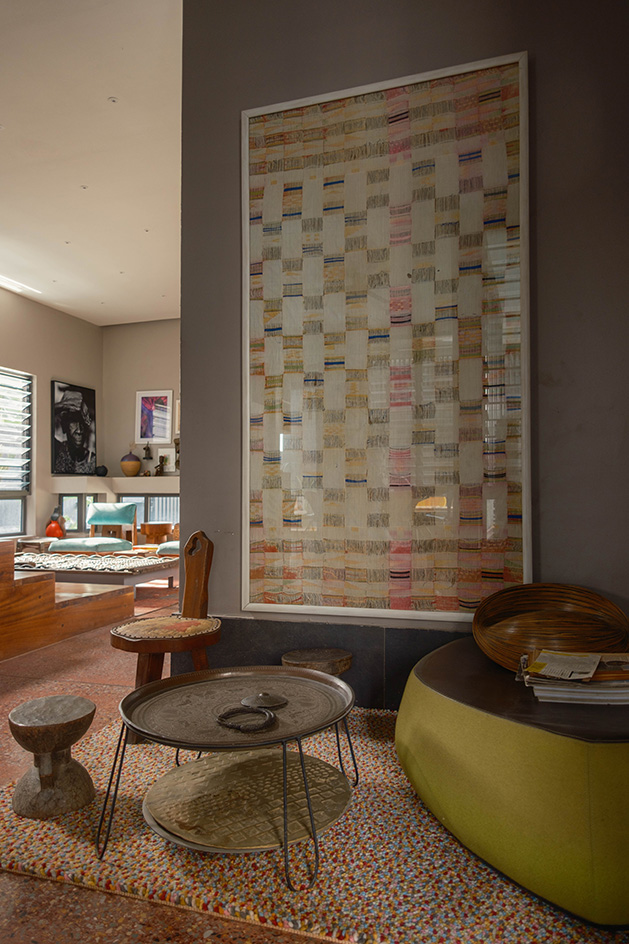
Inside, a crisp grey colour palette forms a contemporary backdrop to all her furniture and objects – from a Norman Foster-designed ‘Nomos’ glass table and Arne Jacobsen chairs to a collection of vintage Asante objects, such as stools, and a chief’s customary staff and chair, some acquired and some inherited from her mother, who is of royal Asante heritage. ‘It was satisfying to see it all come together in the house,’ she says. ‘It feels complete.’
Ellie Stathaki is the Architecture & Environment Director at Wallpaper*. She trained as an architect at the Aristotle University of Thessaloniki in Greece and studied architectural history at the Bartlett in London. Now an established journalist, she has been a member of the Wallpaper* team since 2006, visiting buildings across the globe and interviewing leading architects such as Tadao Ando and Rem Koolhaas. Ellie has also taken part in judging panels, moderated events, curated shows and contributed in books, such as The Contemporary House (Thames & Hudson, 2018), Glenn Sestig Architecture Diary (2020) and House London (2022).
-
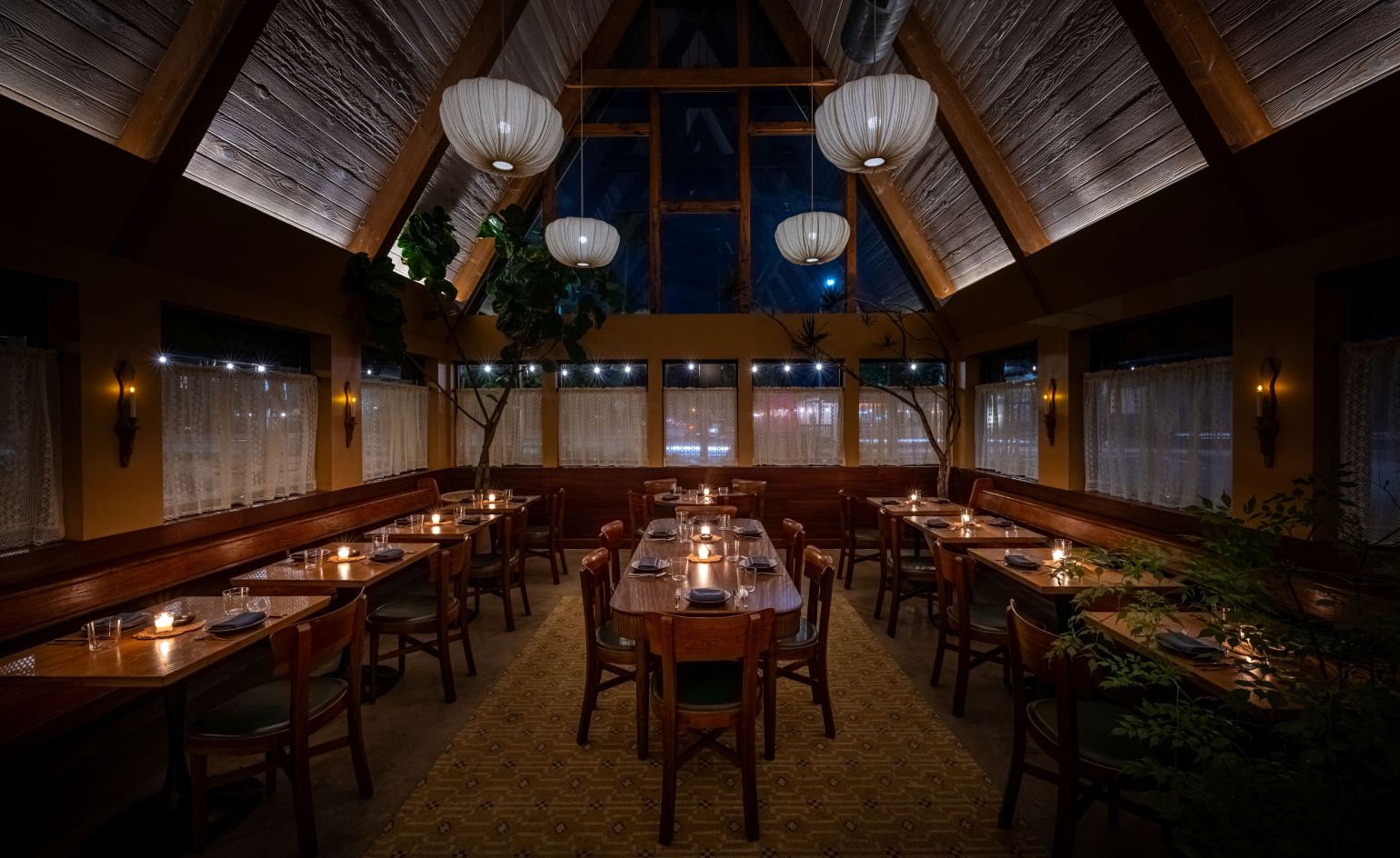 Chef Ray Garcia brings Broken Spanish back to life on LA’s Westside
Chef Ray Garcia brings Broken Spanish back to life on LA’s WestsideClosed during the pandemic, Broken Spanish lives again in spirit as Ray Garcia reopens the conversation with modern Mexican cooking and layered interiors
-
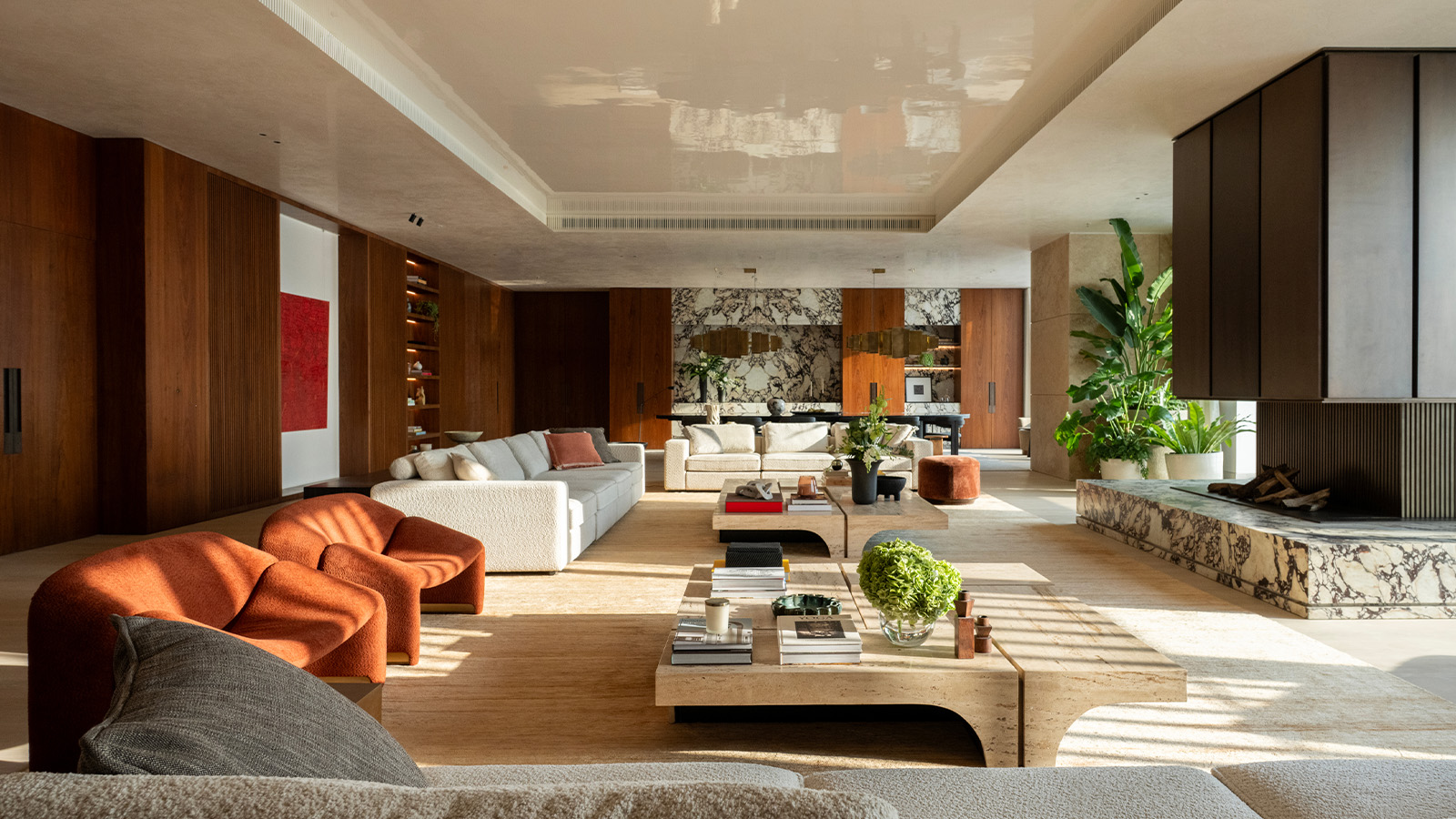 Inside a skyrise Mumbai apartment, where ancient Indian design principles adds a personal take on contemporary luxury
Inside a skyrise Mumbai apartment, where ancient Indian design principles adds a personal take on contemporary luxuryDesigned by Dieter Vander Velpen, Three Sixty Degree West in Mumbai is an elegant interplay of scale, texture and movement, against the backdrop of an urban vista
-
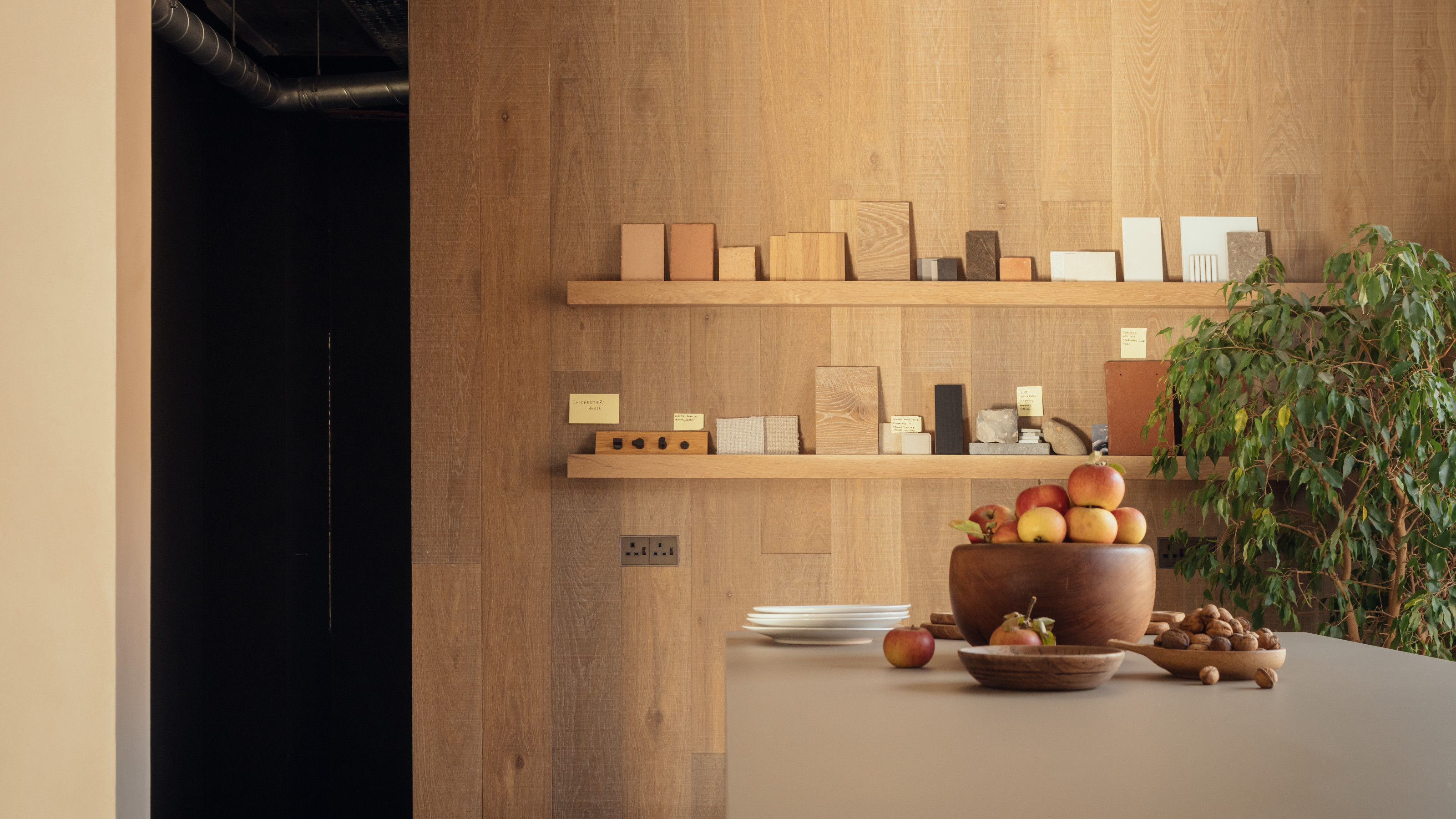 A bespoke studio space makes for a perfect architectural showcase in Hampshire
A bespoke studio space makes for a perfect architectural showcase in HampshireWinchester-based architects McLean Quinlan believe their new finely crafted bespoke studio provides the ultimate demonstration of their approach to design
-
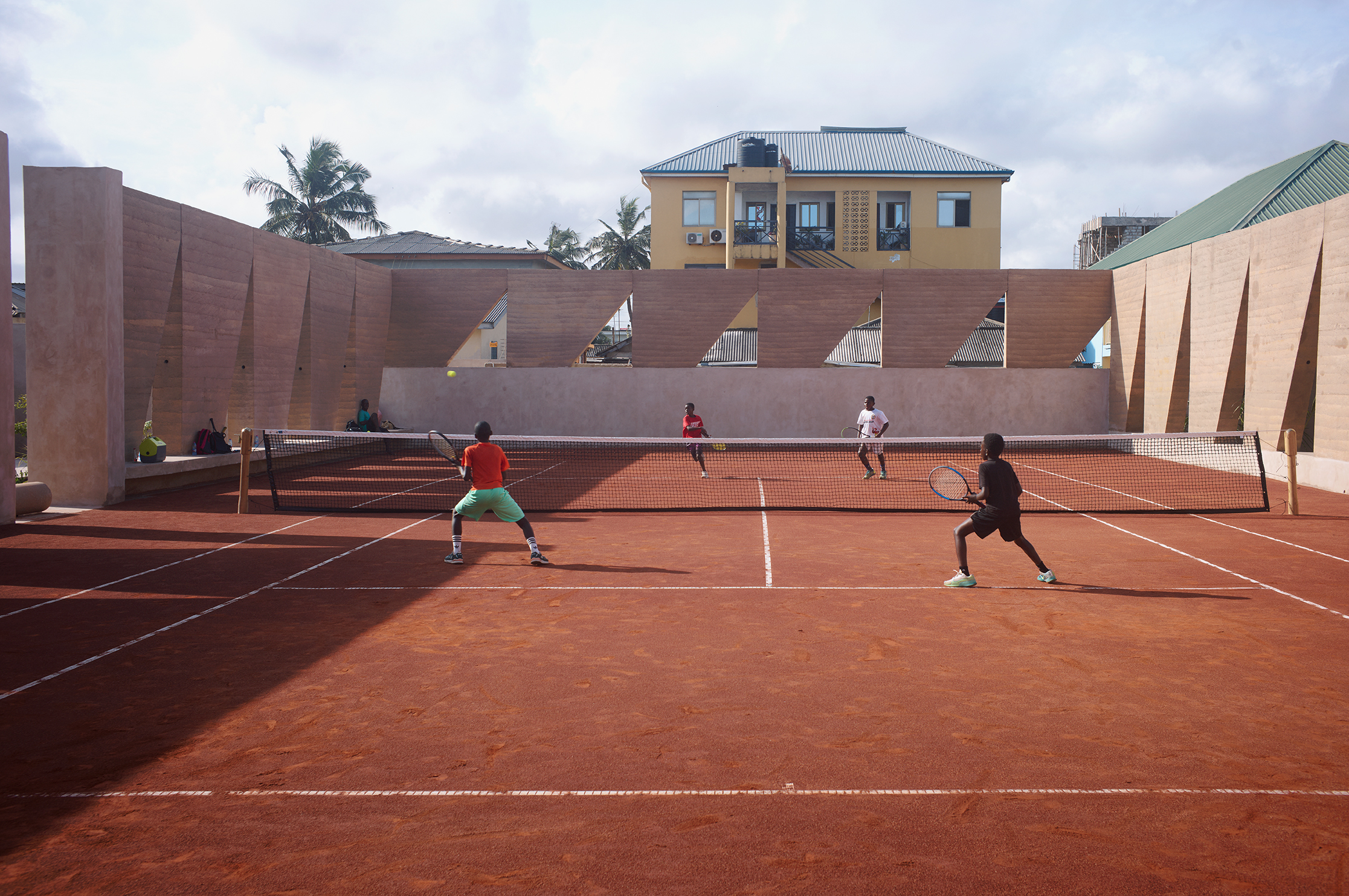 Backyard Community Club is Accra’s newest tennis court, and the architects played an ace
Backyard Community Club is Accra’s newest tennis court, and the architects played an aceCreated by DeRoche Projects, Backyard Community Club is a brand-new tennis court and a valuable, sustainable, public recreational facility in Ghana’s capital
-
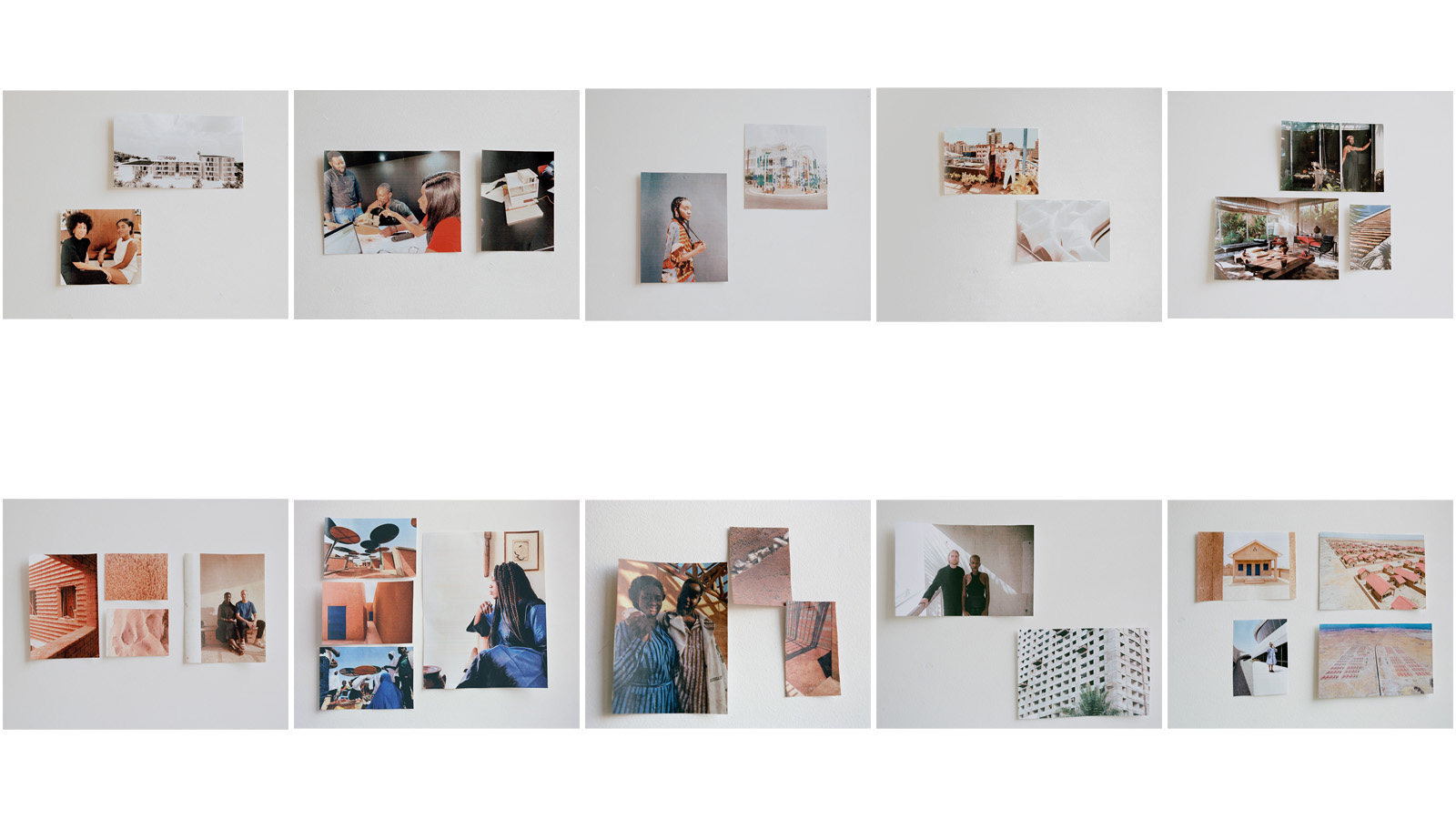 The 10 emerging West African architects changing the world
The 10 emerging West African architects changing the worldWe found the most exciting emerging West African architects and spatial designers; here are the top ten studios from the region revolutionising the spatial design field
-
 Lesley Lokko reviews 2024's wins, shifts, tensions and opportunities for 2025
Lesley Lokko reviews 2024's wins, shifts, tensions and opportunities for 2025Lesley Lokko, the British-Ghanaian architect, educator, curator, and founder and director of the African Futures Institute (AFI), has been an inspirational presence in architecture in 2024; which makes her perfectly placed to discuss the year, marking the 2025 Wallpaper* Design Awards
-
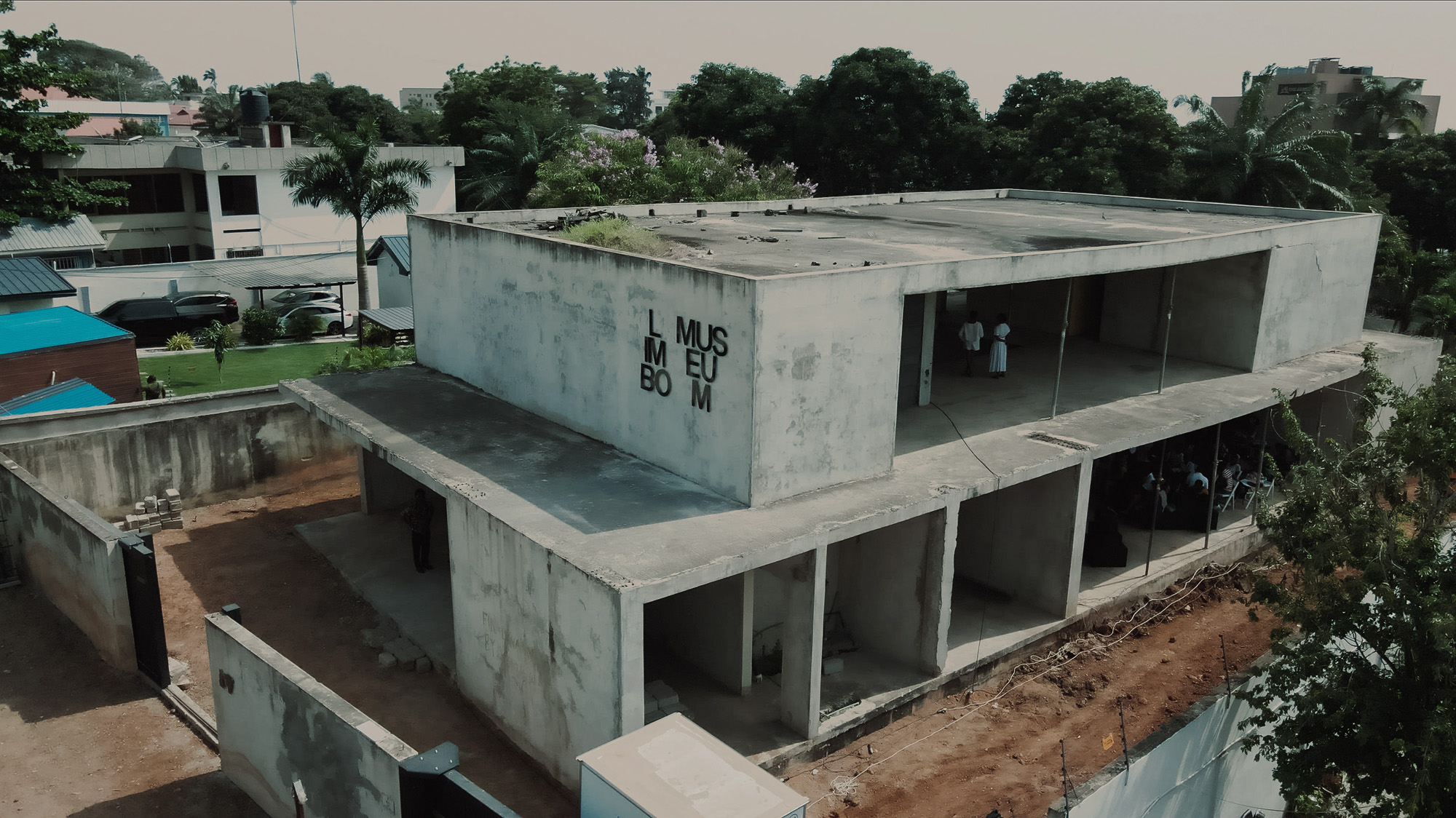 Limbo Museum: celebrating the architectural legacy of ‘unfinished business’
Limbo Museum: celebrating the architectural legacy of ‘unfinished business’We’re won over by Limbo Museum and the work of Limbo Accra, which is bringing new life to abandoned buildings across West Africa, and wins a Wallpaper* Design Award 2025
-
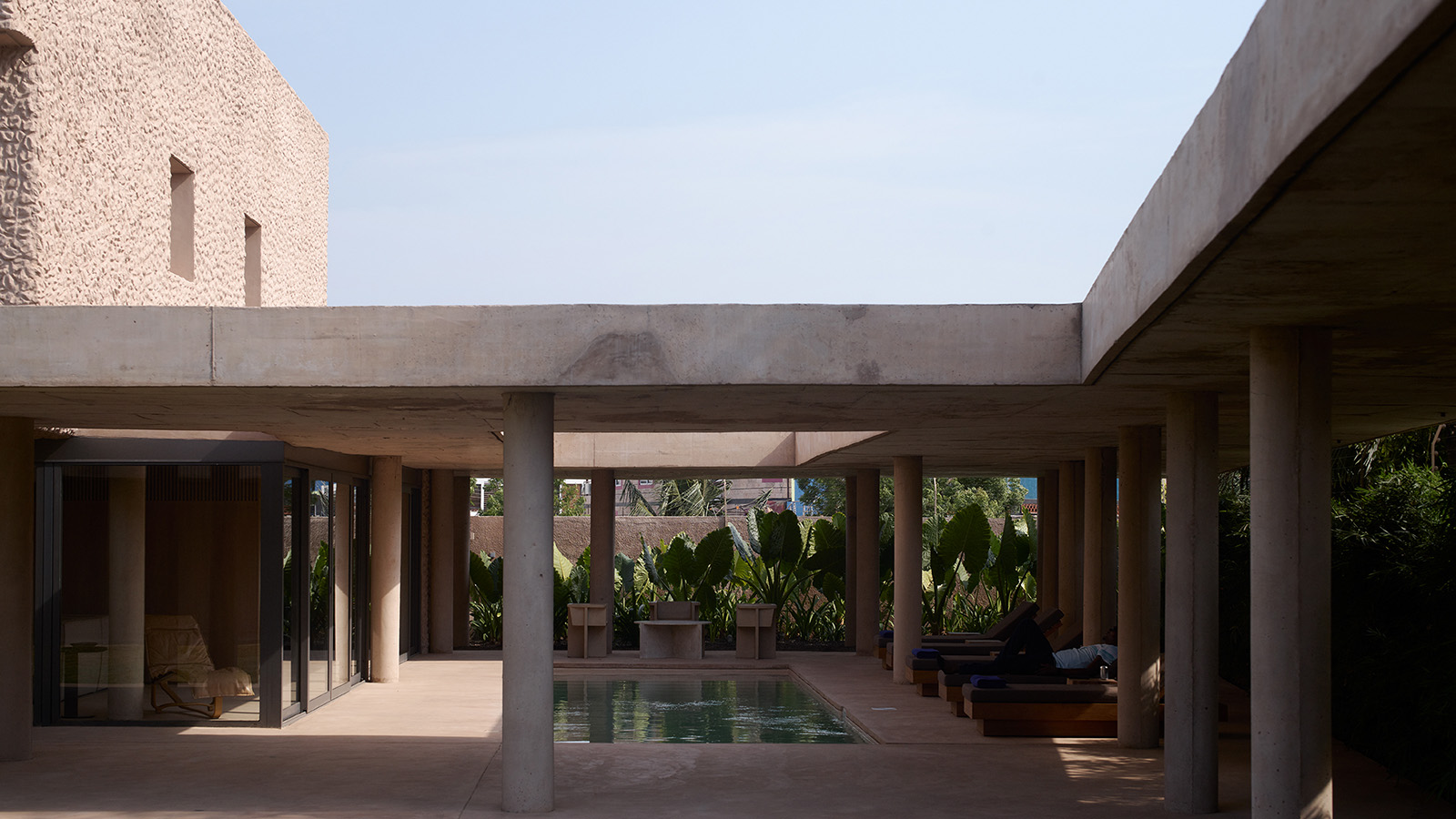 Dot.ateliers | Ogbojo is an 'oasis' for writers and curators in Ghana
Dot.ateliers | Ogbojo is an 'oasis' for writers and curators in GhanaDot.ateliers | Ogbojo in Accra, Ghana was designed by emerging studio DeRoché Strohmayer for artist Amoako Boafo as a writer’s and curator’s residency space for the country's creatives
-
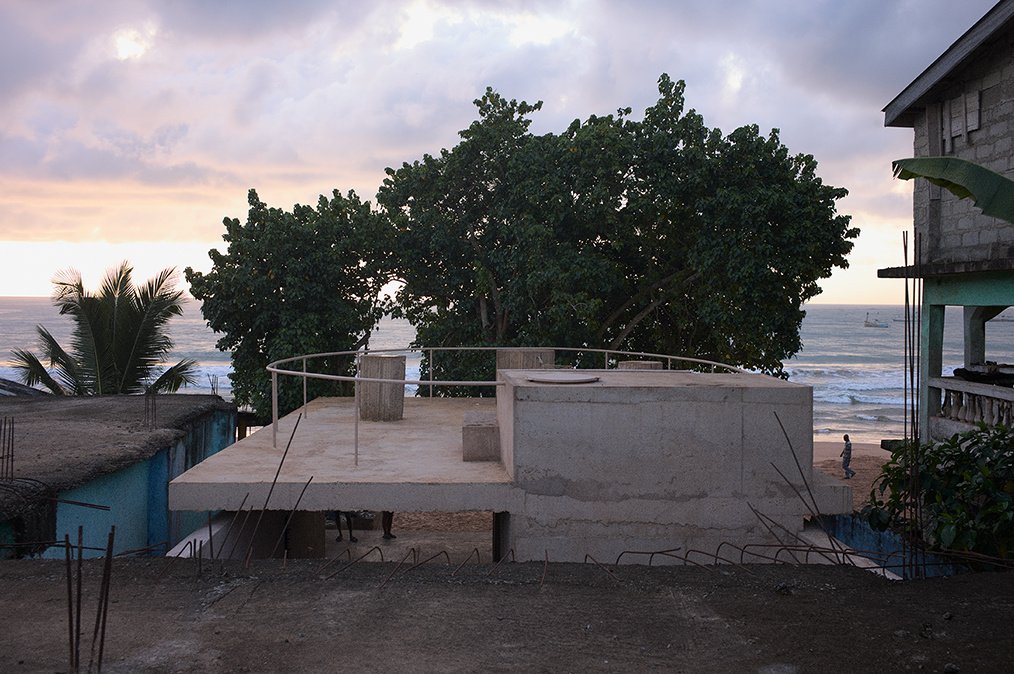 Surf Ghana collective’s refreshed home makes waves
Surf Ghana collective’s refreshed home makes wavesSurf Ghana collective in Busua has a newly redesigned HQ, a home for surfers and their community, courtesy of architects Glenn DeRoché and Juergen Strohmayer
-
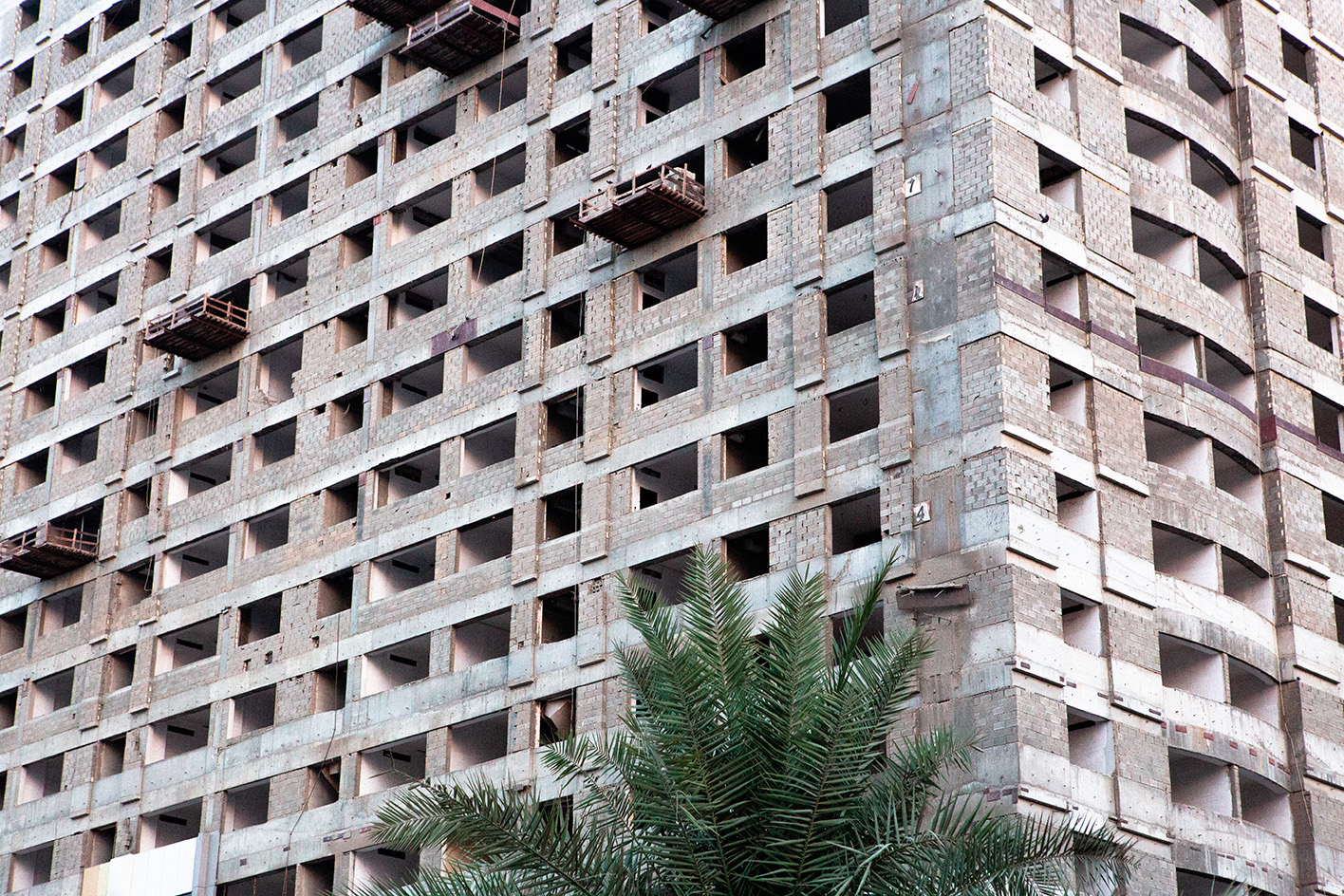 Limbo Accra from Ghana is a spatial design studio with a context-specific twist
Limbo Accra from Ghana is a spatial design studio with a context-specific twistLimbo Accra from Ghana is part of our series of profiles of architects, spatial designers and builders shaping West Africa's architectural future
-
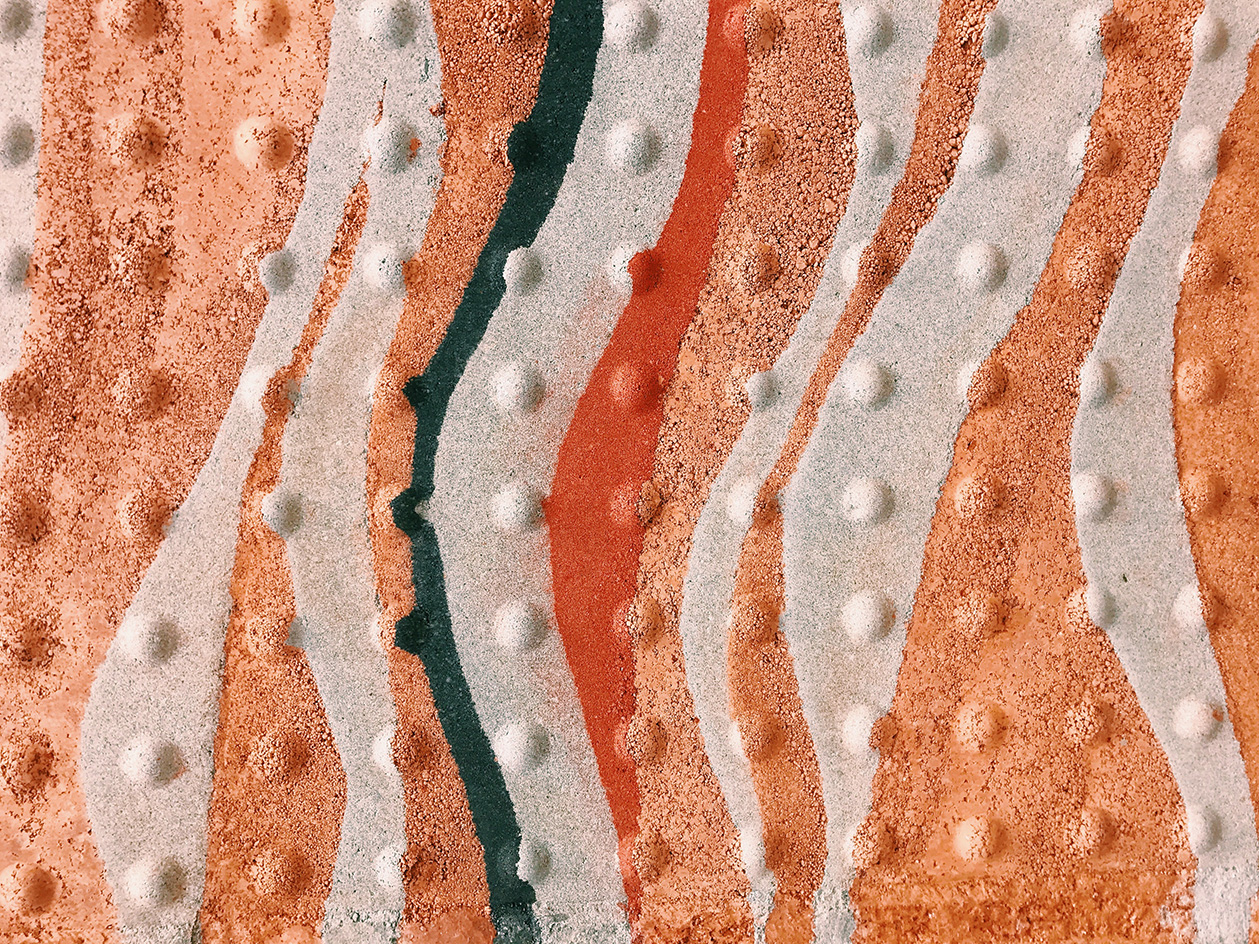 Hive Earth leads the charge in contemporary building with earth
Hive Earth leads the charge in contemporary building with earthHive Earth from Ghana is part of our series of profiles of architects, spatial designers and builders shaping West Africa's architectural future