Surf Ghana collective’s refreshed home makes waves
Surf Ghana collective in Busua has a newly redesigned HQ, a home for surfers and their community, courtesy of architects Glenn DeRoché and Juergen Strohmayer

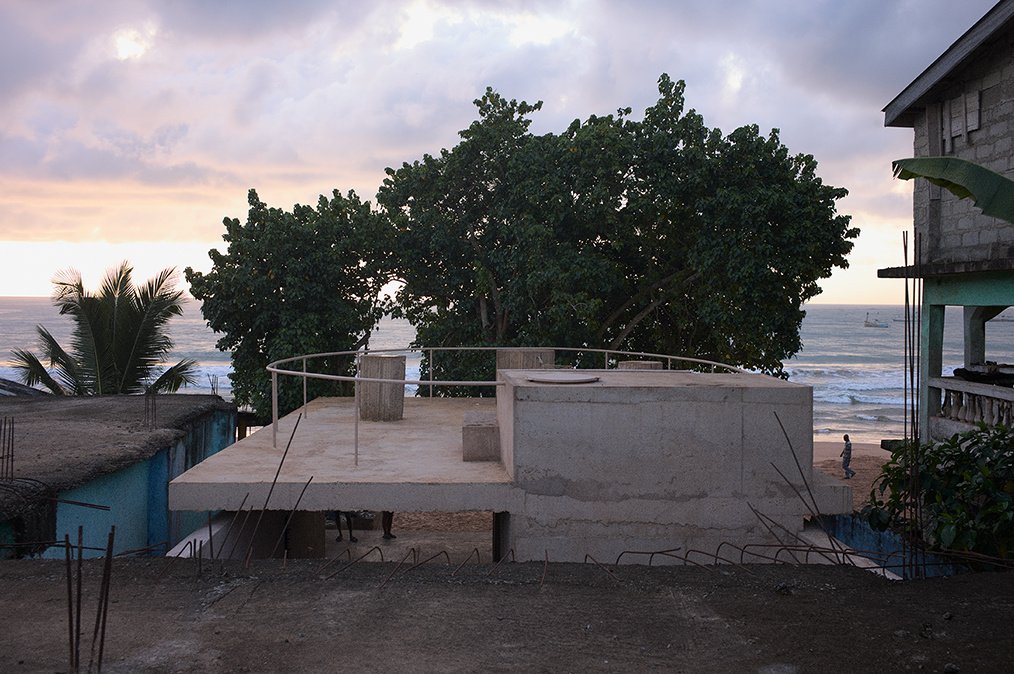
Receive our daily digest of inspiration, escapism and design stories from around the world direct to your inbox.
You are now subscribed
Your newsletter sign-up was successful
Want to add more newsletters?

Daily (Mon-Sun)
Daily Digest
Sign up for global news and reviews, a Wallpaper* take on architecture, design, art & culture, fashion & beauty, travel, tech, watches & jewellery and more.

Monthly, coming soon
The Rundown
A design-minded take on the world of style from Wallpaper* fashion features editor Jack Moss, from global runway shows to insider news and emerging trends.

Monthly, coming soon
The Design File
A closer look at the people and places shaping design, from inspiring interiors to exceptional products, in an expert edit by Wallpaper* global design director Hugo Macdonald.
The Surf Ghana collective in Busua, western Ghana, is the heart of a bustling community of aficionados of the sport as well as their friends, family and neighbours. Housed in an old building on the waterfront, its facilities were getting increasingly tired and unfit for the purposes of the growing collective. Enter Accra-based architects Glenn DeRoché and Juergen Strohmayer, who have refreshed Surf Ghana collective's headquarters with a new addition, a clever redesign and a facelift (the pair are also part of the Curator’s Special Project ‘Guests from the Future’ at Venice Architecture Biennale 2023, curated by Lesley Lokko, which opens 20 May).
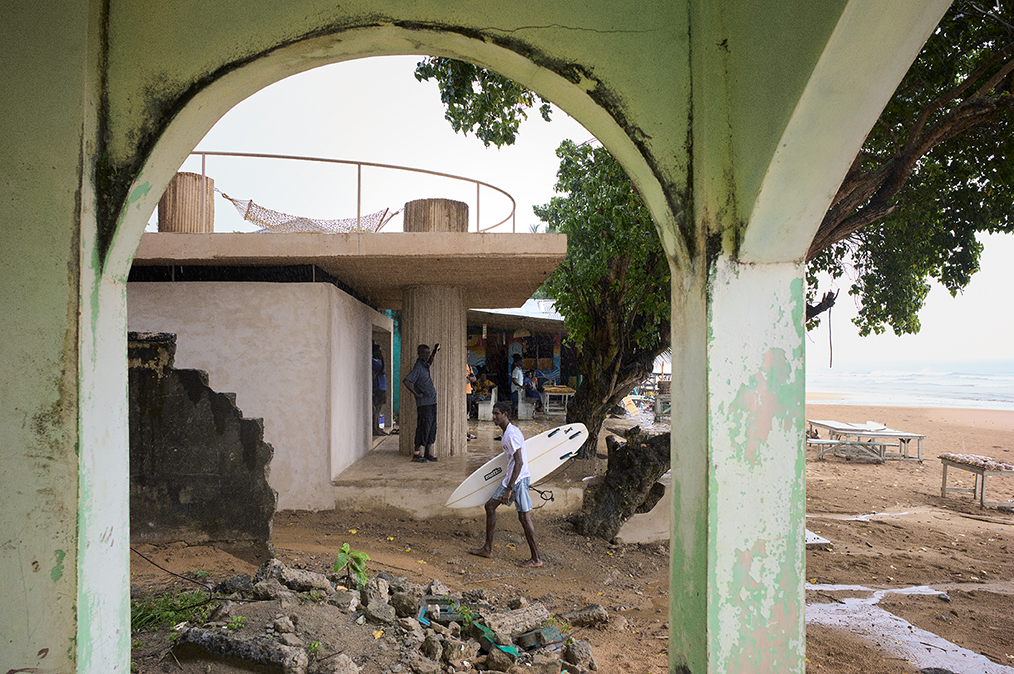
Surf Ghana collective: the headquarter's new canopy
In order to improve Surf Ghana collective's home with minimal architectural gestures and cost but maximum impact, the duo worked on creating a new canopy, which replaced a leaking, existing roof and now spans across both old and new structures on the site. Underneath, a new social space is created among two existing ficus trees.
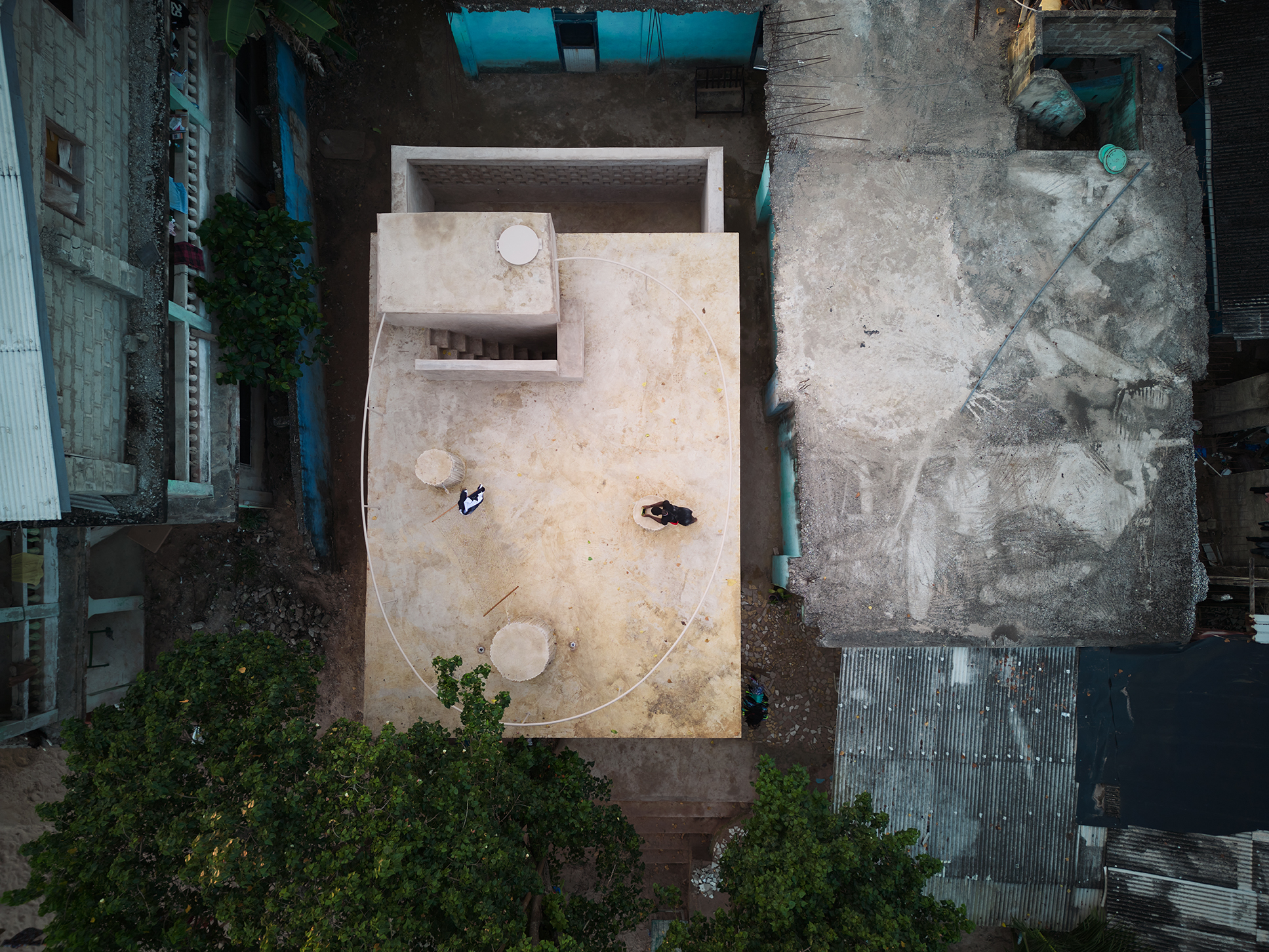
The new roof creates an extended ground-floor terrace, where users can sit and relax on concrete elements that serve as steps towards the water, as well as benches, with integrated spaces including a bathroom and shower, storage for surfboards, an area for rinsing wet suits and rash guards, and water storage. At the same time, atop the canopy, a new usable multipurpose level is created.
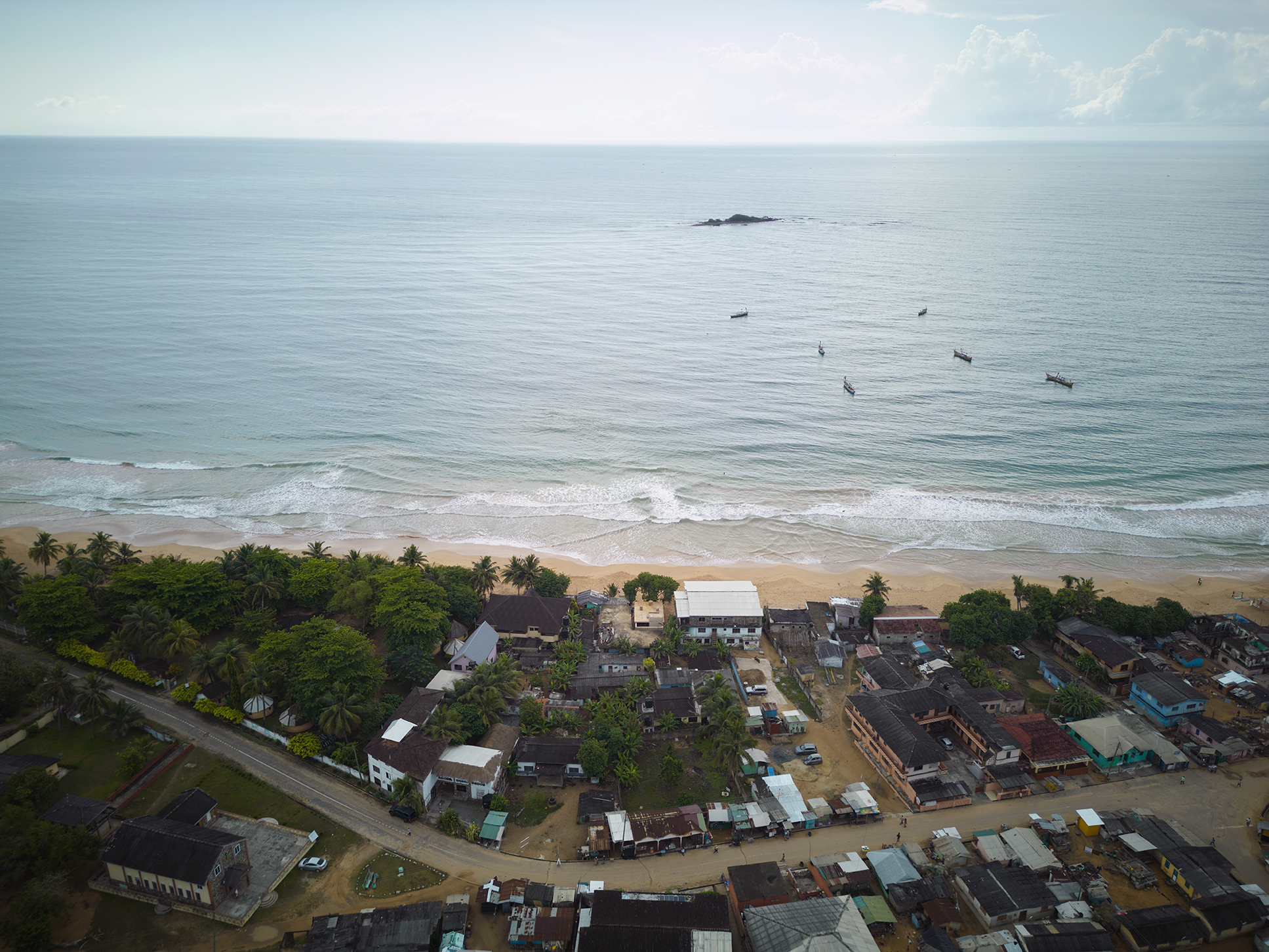
The new home’s sustainable strategies
The architects employed passive cooling strategies in their design to ensure the structure's concrete, beautifully patinated forms don't overheat. The team say, of their building's sustainable architecture: 'To reduce the amount of cement, we worked with an engineered mix-design that substituted cement with a readily available road base laterite (soil), which resulted in a reduced-carbon concrete. This mixture was used to finish the existing structure’s plaster and cast new concrete elements.'
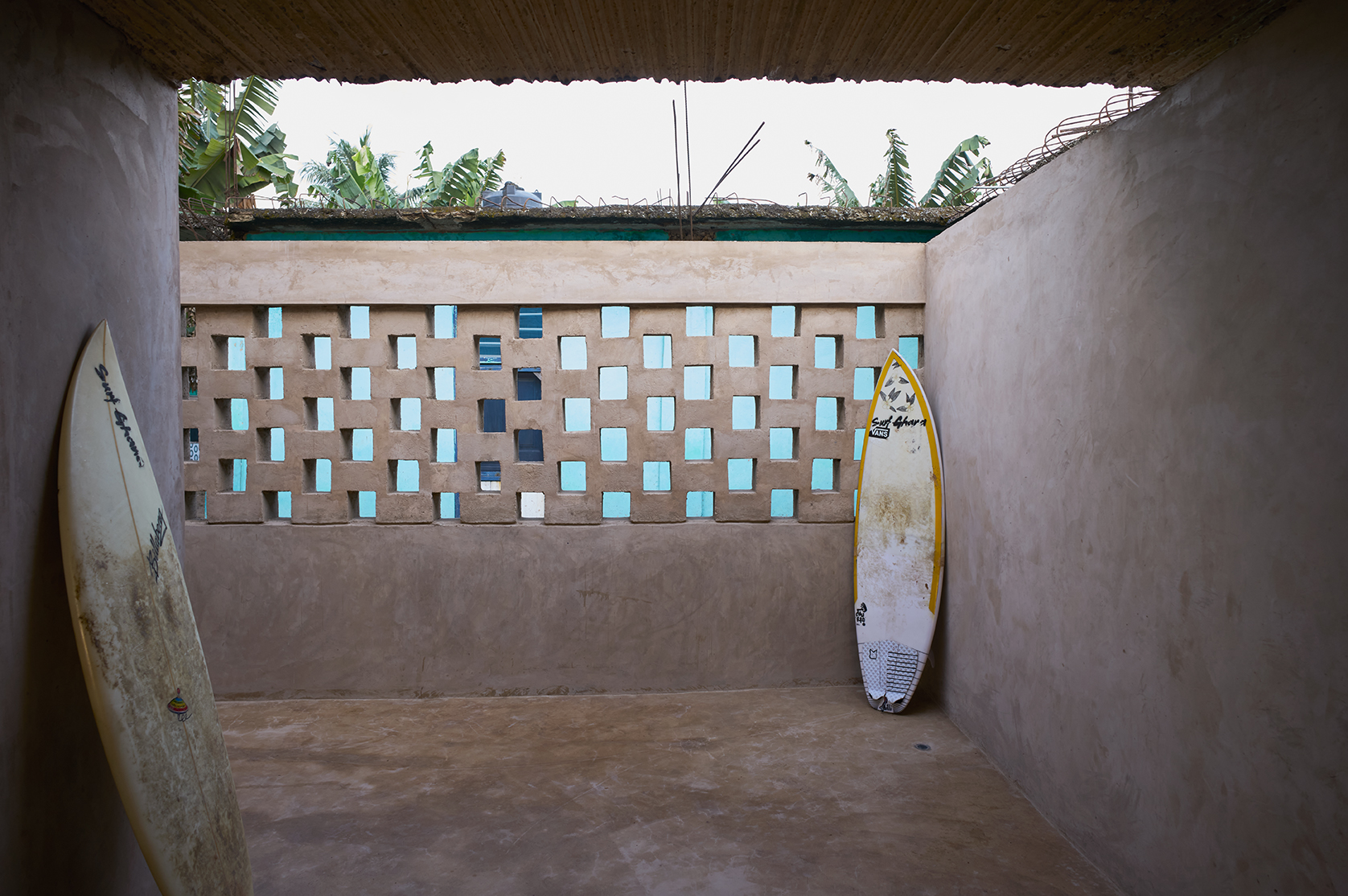
'To further minimize the project’s carbon footprint, we substituted imported formwork with local raffia. This decision integrates into the region’s existing design language, as raffia palms clad many structures in Ghana’s Western Region, such as in the Nzulezu stilt village. This innovative formwork also allowed us to achieve a fluted concrete finish that beautifully contrasts with the existing structure’s smooth plaster.'

A surfing destination for all
The result is a structure that has been embraced by the community and acts as a landmark on the coastline and a visual beacon for surfing. The year-round spaces are used flexibly for anything from lounging to teaching, and even convert into a dormitory for visiting surfers. 'In off seasons, the building can be rented to visitors to cover the club’s running costs,' the architects write. 'As Surf Ghana shines an even brighter spotlight on the region’s surf culture, Busua has become a national and international surfing hotspot along this 1km stretch of surf breaks on the Gulf of Guinea.'
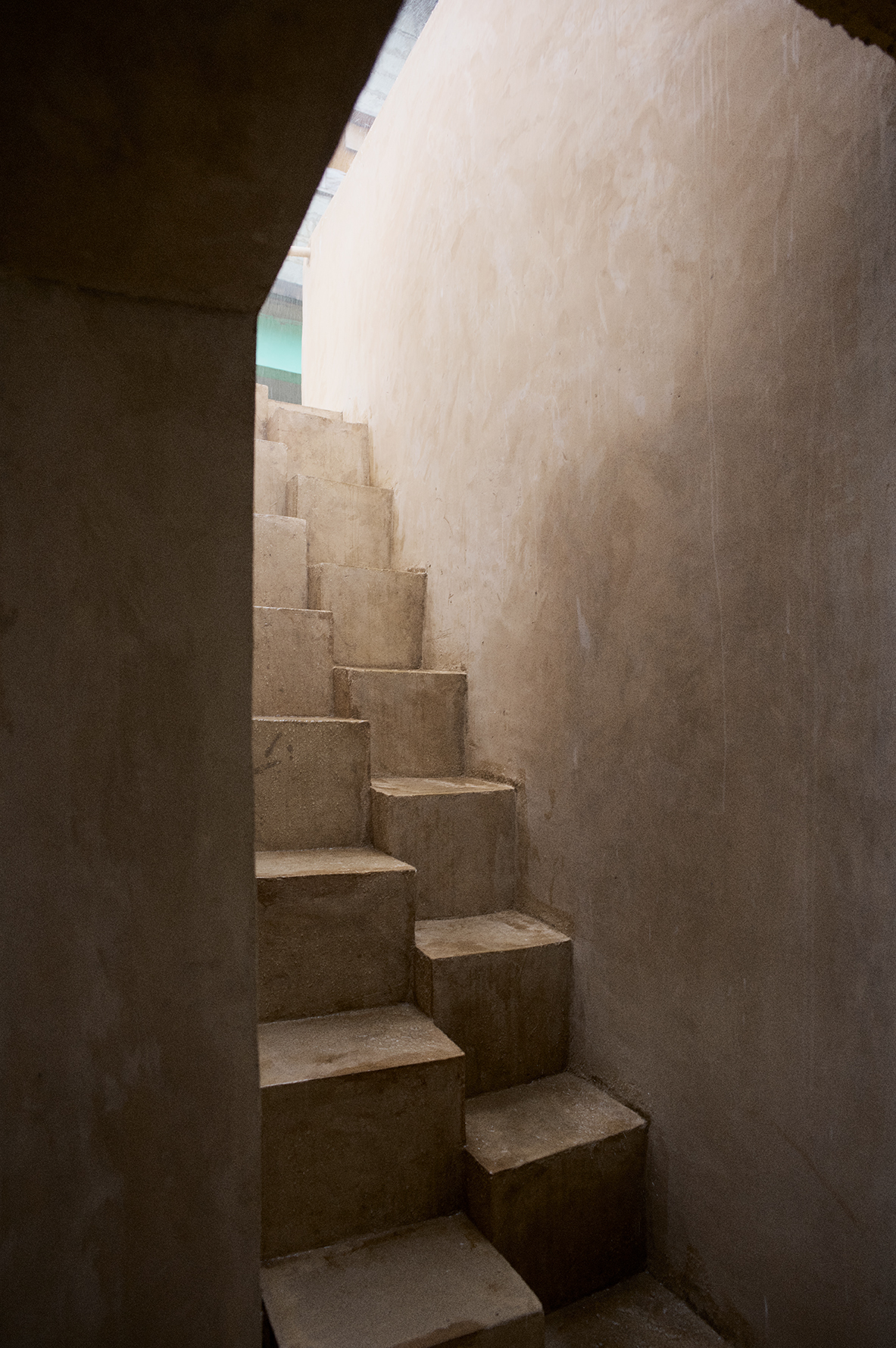
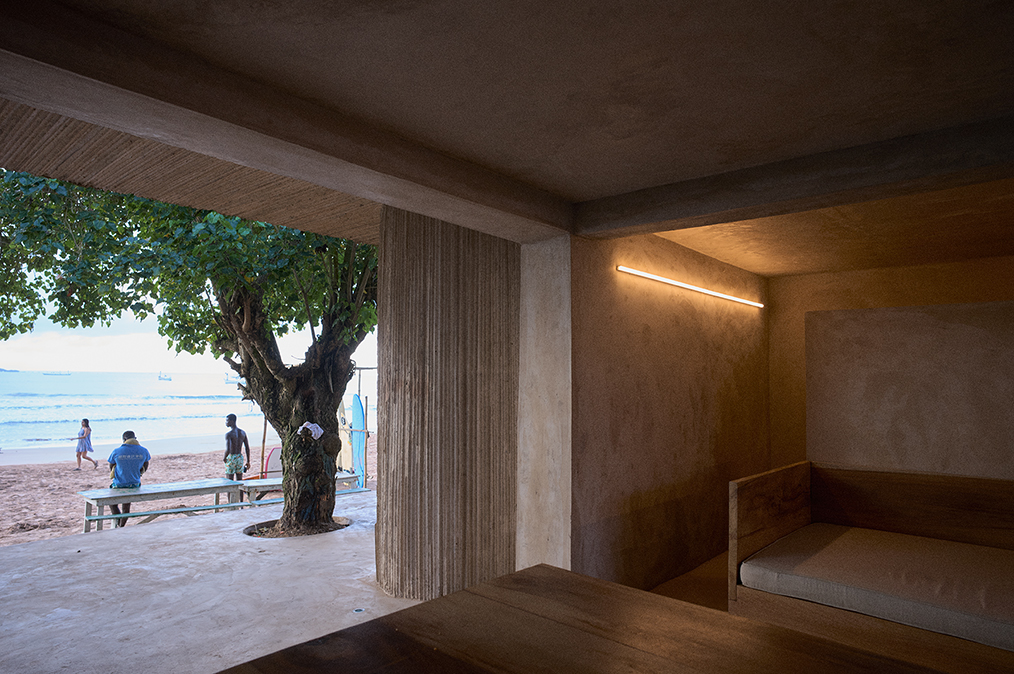
Receive our daily digest of inspiration, escapism and design stories from around the world direct to your inbox.
Ellie Stathaki is the Architecture & Environment Director at Wallpaper*. She trained as an architect at the Aristotle University of Thessaloniki in Greece and studied architectural history at the Bartlett in London. Now an established journalist, she has been a member of the Wallpaper* team since 2006, visiting buildings across the globe and interviewing leading architects such as Tadao Ando and Rem Koolhaas. Ellie has also taken part in judging panels, moderated events, curated shows and contributed in books, such as The Contemporary House (Thames & Hudson, 2018), Glenn Sestig Architecture Diary (2020) and House London (2022).
