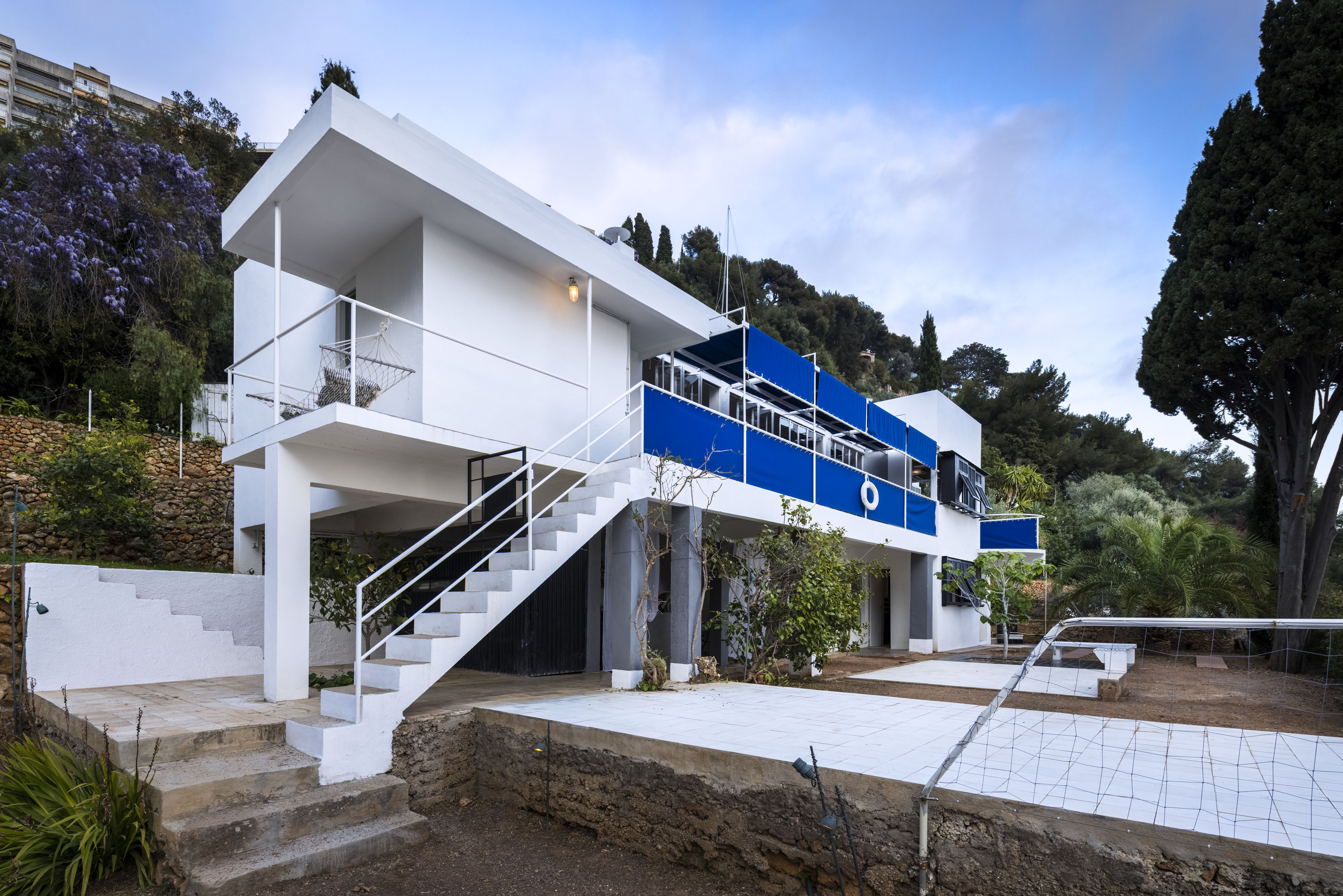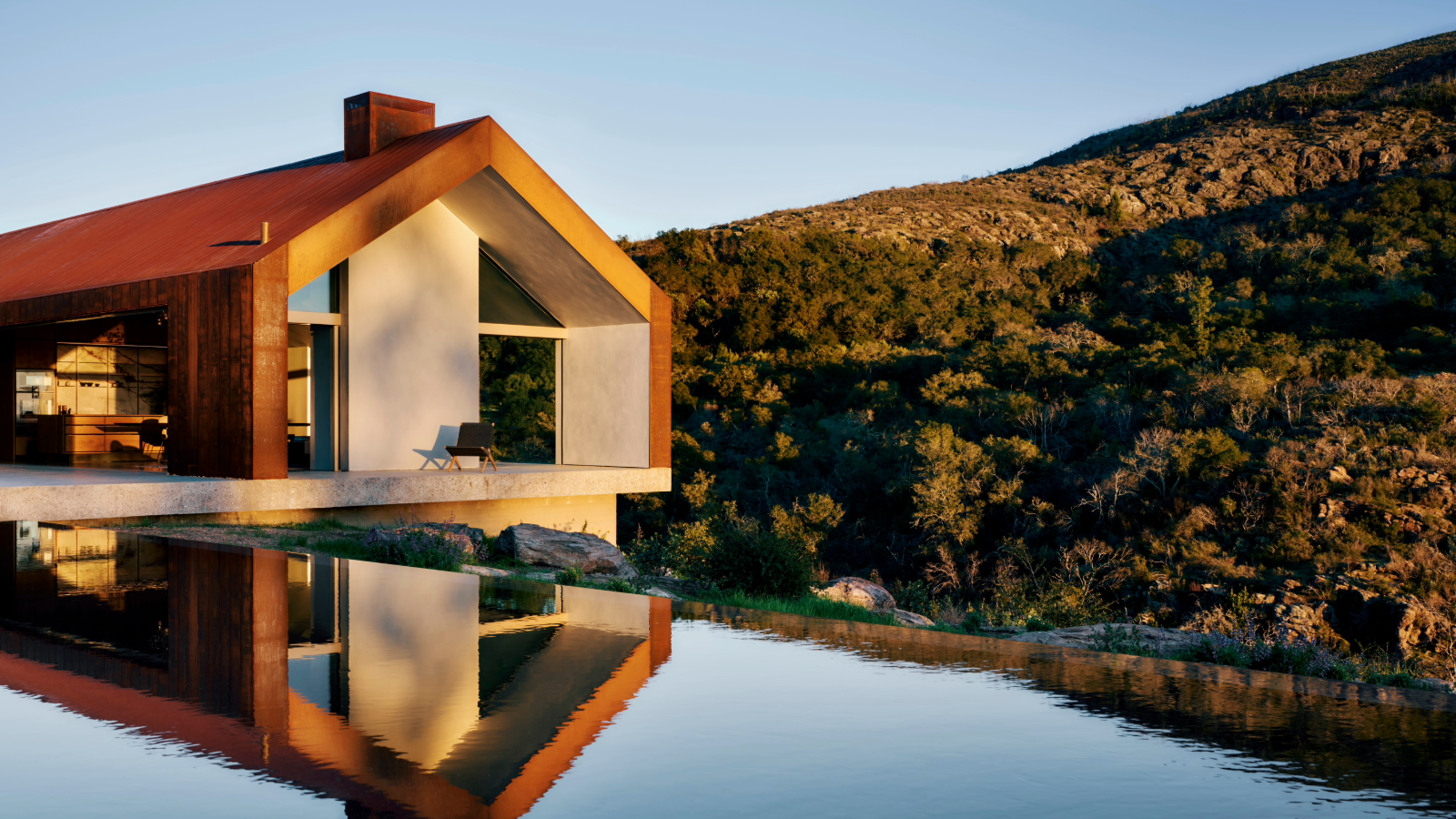Architecture
From modernist marvels, to heavenly houses, and the breaking news breaking new ground, this is your one-stop shop for the finest building design
Explore Architecture
-
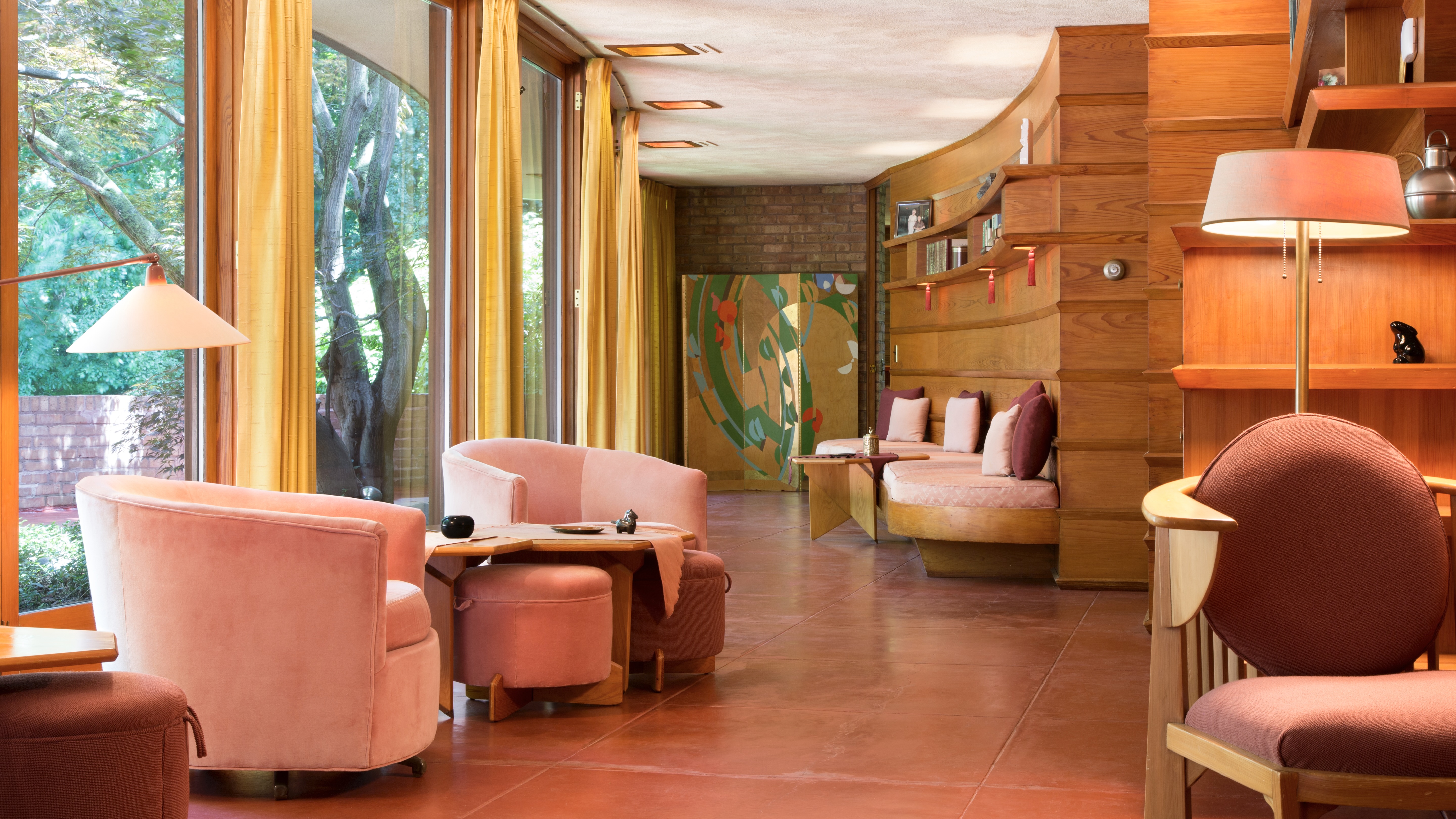
Inside Frank Lloyd Wright’s Laurent House – a project built with accessibility at its heart
The dwelling, which you can visit in Illinois, is a classic example of Wright’s Usonian architecture, and was also built for a client with a disability long before accessibility was widely considered
By Anna Solomon Published
-
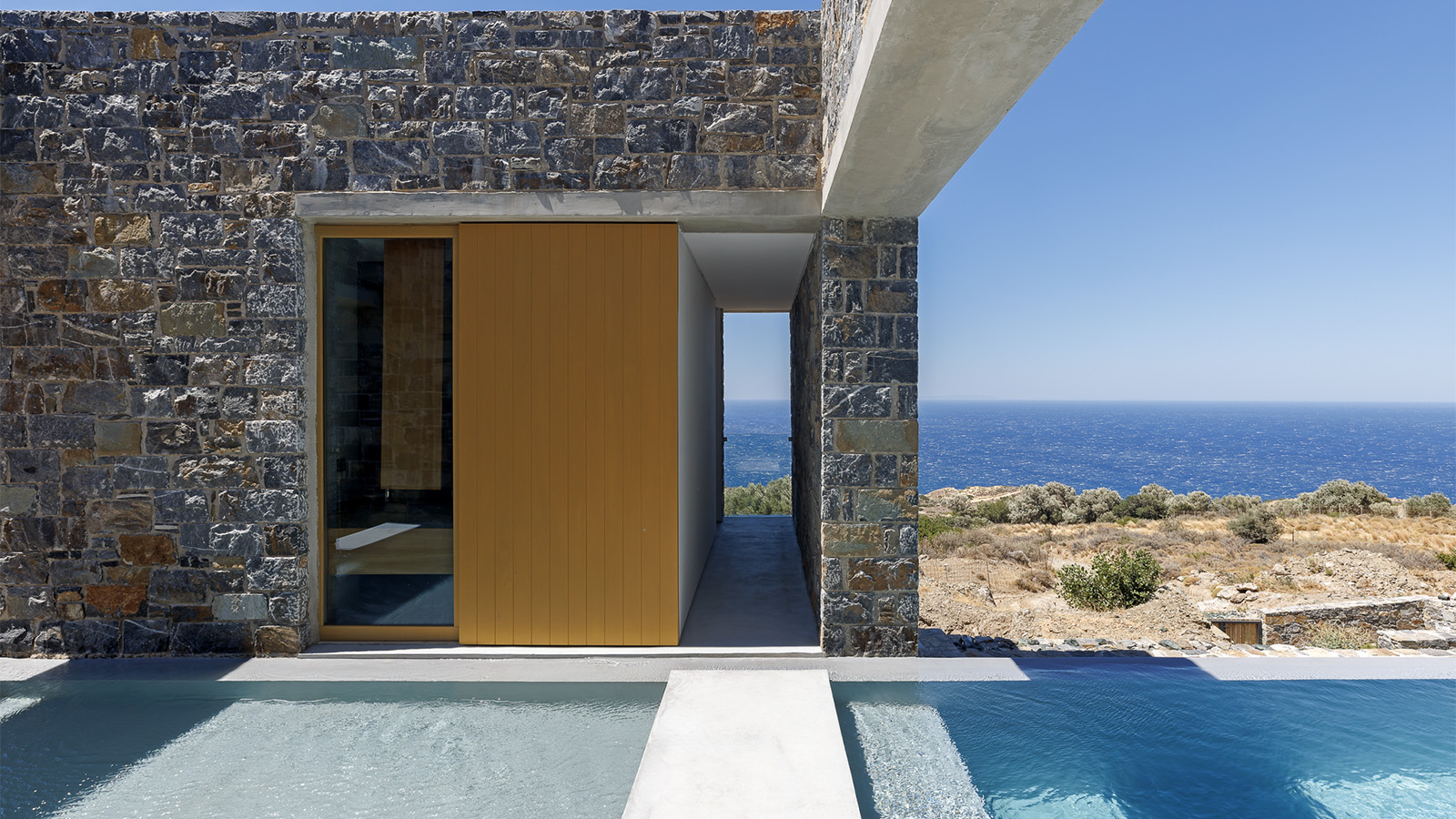
A clifftop Rethymno house tells a story, framing views as far as the Libyan Sea
This house in the Rethymno region of Crete, designed by architects Gkotsis Serafimidou, is rich in local and natural materials – an oasis at which to disconnect
By Tianna Williams Published
-
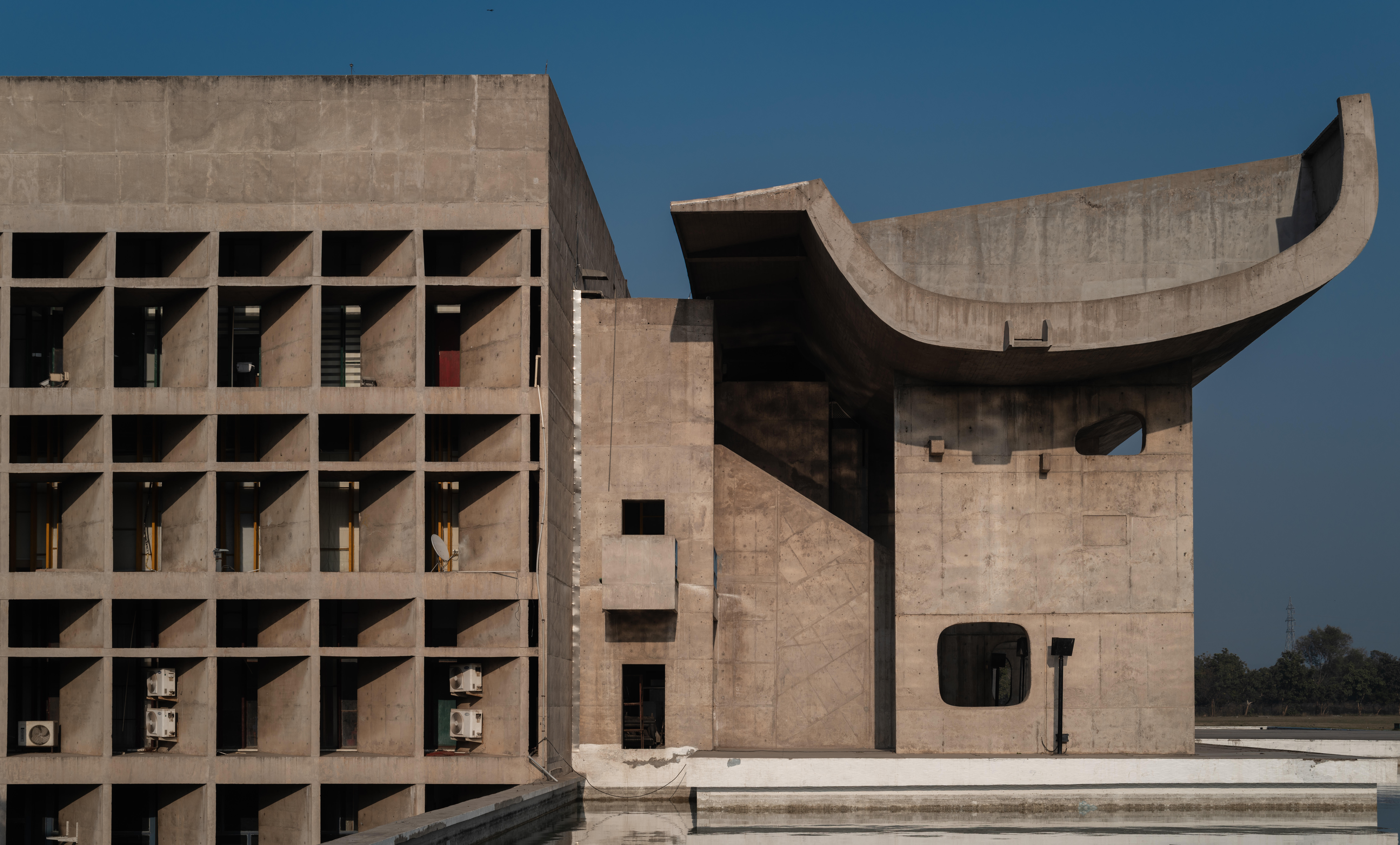
A guide to modernism’s most influential architects
From Bauhaus and brutalism to California and midcentury, these are the architects who shaped modernist architecture in the 20th century
By Anna Solomon Published
-
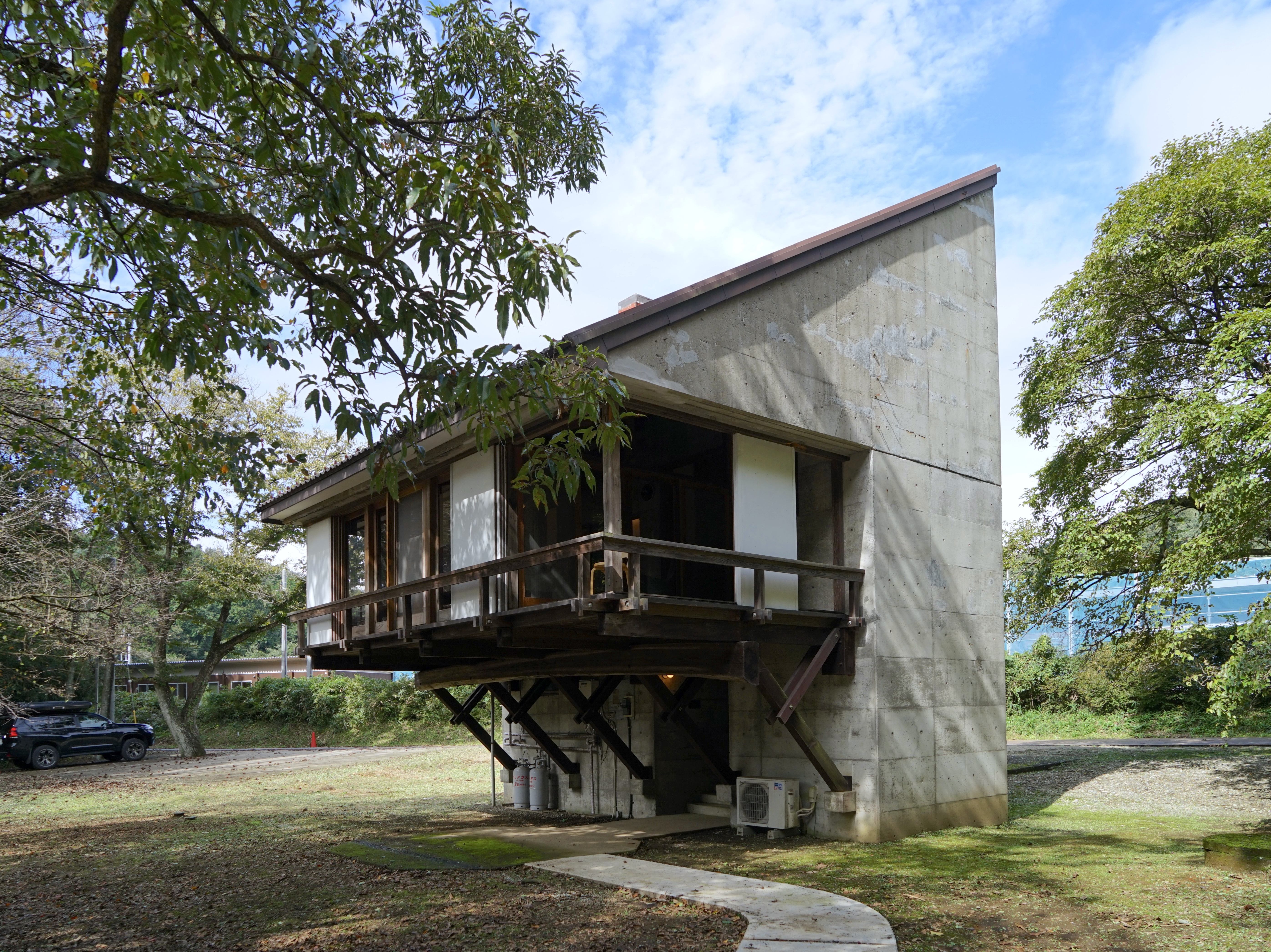
Mayumi Miyawaki’s Fukumura Cottage puts this lesser-known Japanese modernist in the spotlight
Discover the little-known modernist architect through this private home in Japan’s Tochigi prefecture countryside
By Adam Štěch Published
-
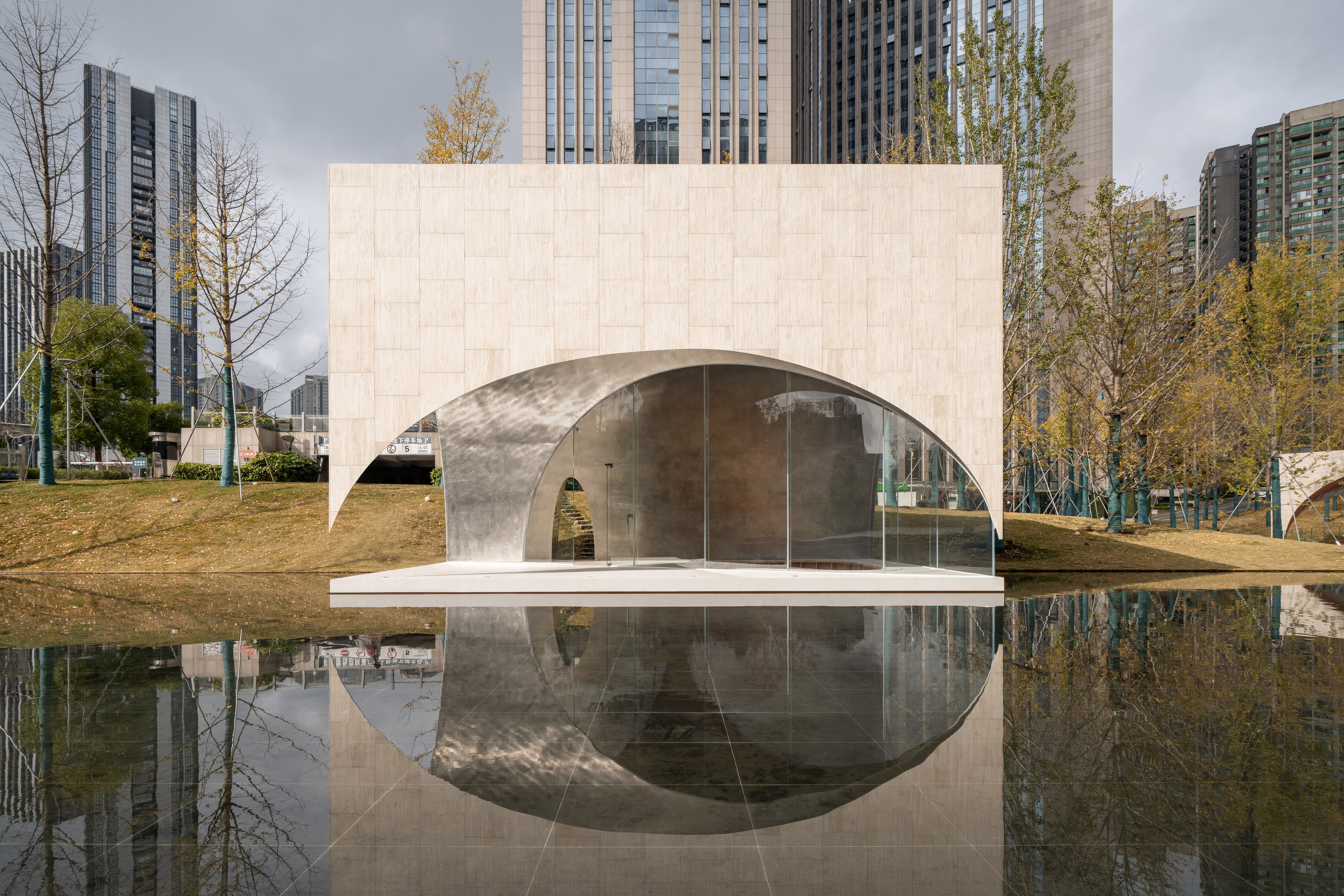
A nature-inspired Chinese art centre cuts a crisp figure in a Guiyang park
A new Chinese art centre by Atelier Xi in the country's Guizhou Province is designed to bring together nature, art and community
By Ellie Stathaki Published
-
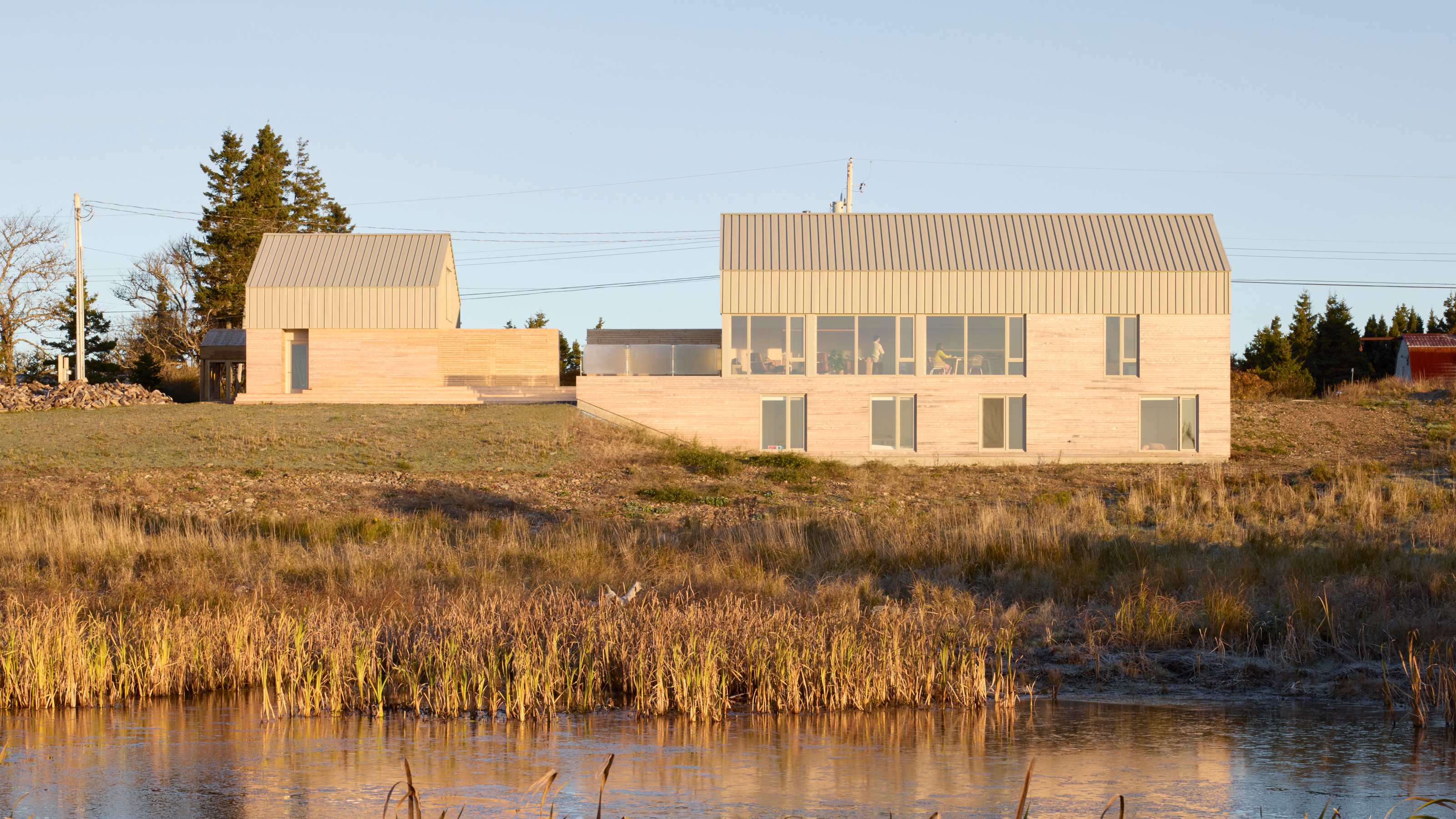
This Canadian house is a precise domestic composition perched on the Nova Scotian coast
Bishop McDowell completed a new Canadian house overlooking the Atlantic, using minimal details and traditional forms to create a refined family home
By Jonathan Bell Published
-
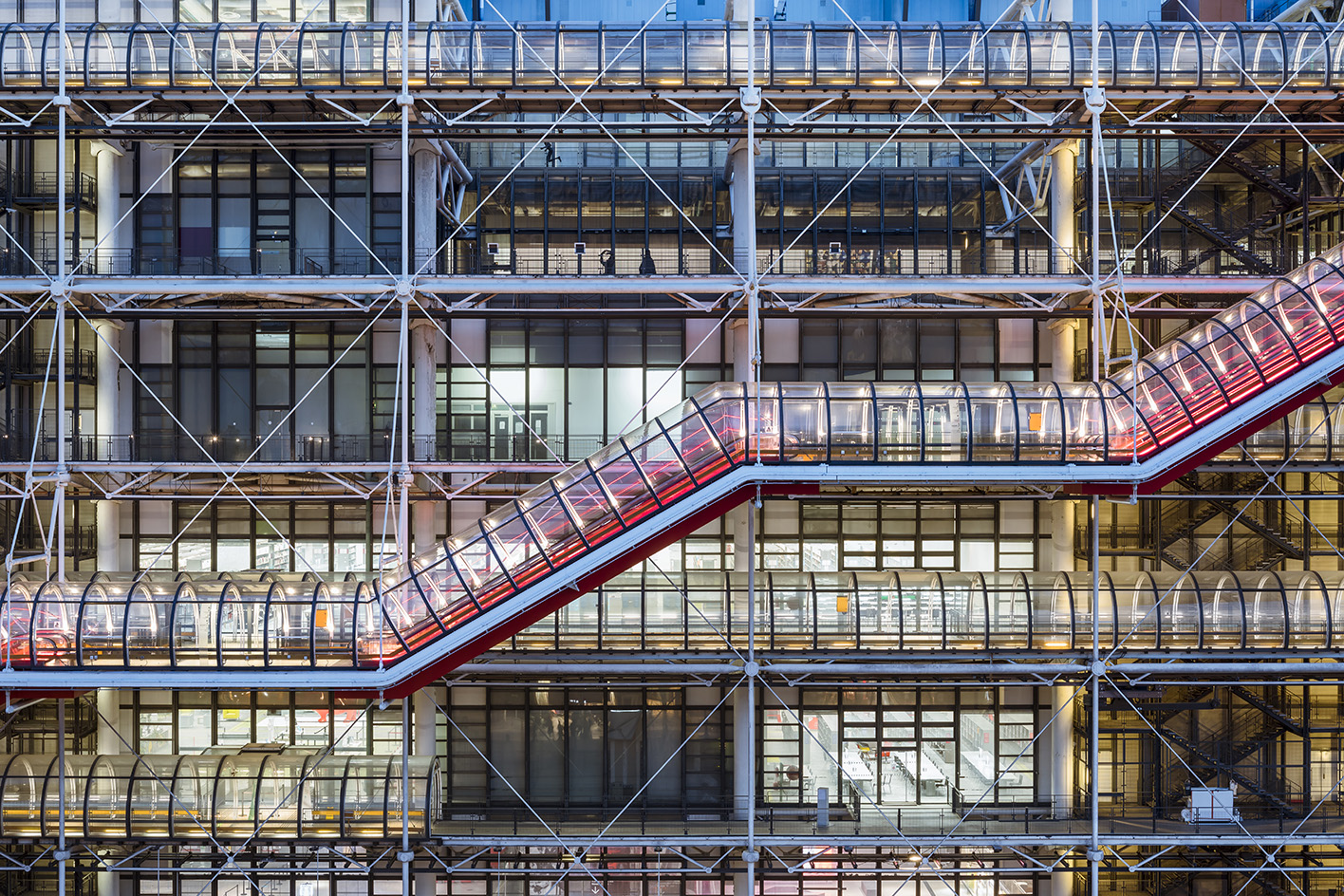
A guide to Renzo Piano’s magic touch for balancing scale and craft in architecture
Prolific and innovative, Renzo Piano has earned a place among the 20th century's most important architects; we delve into his life and career in this ultimate guide to his work
By Tim Abrahams Published
-
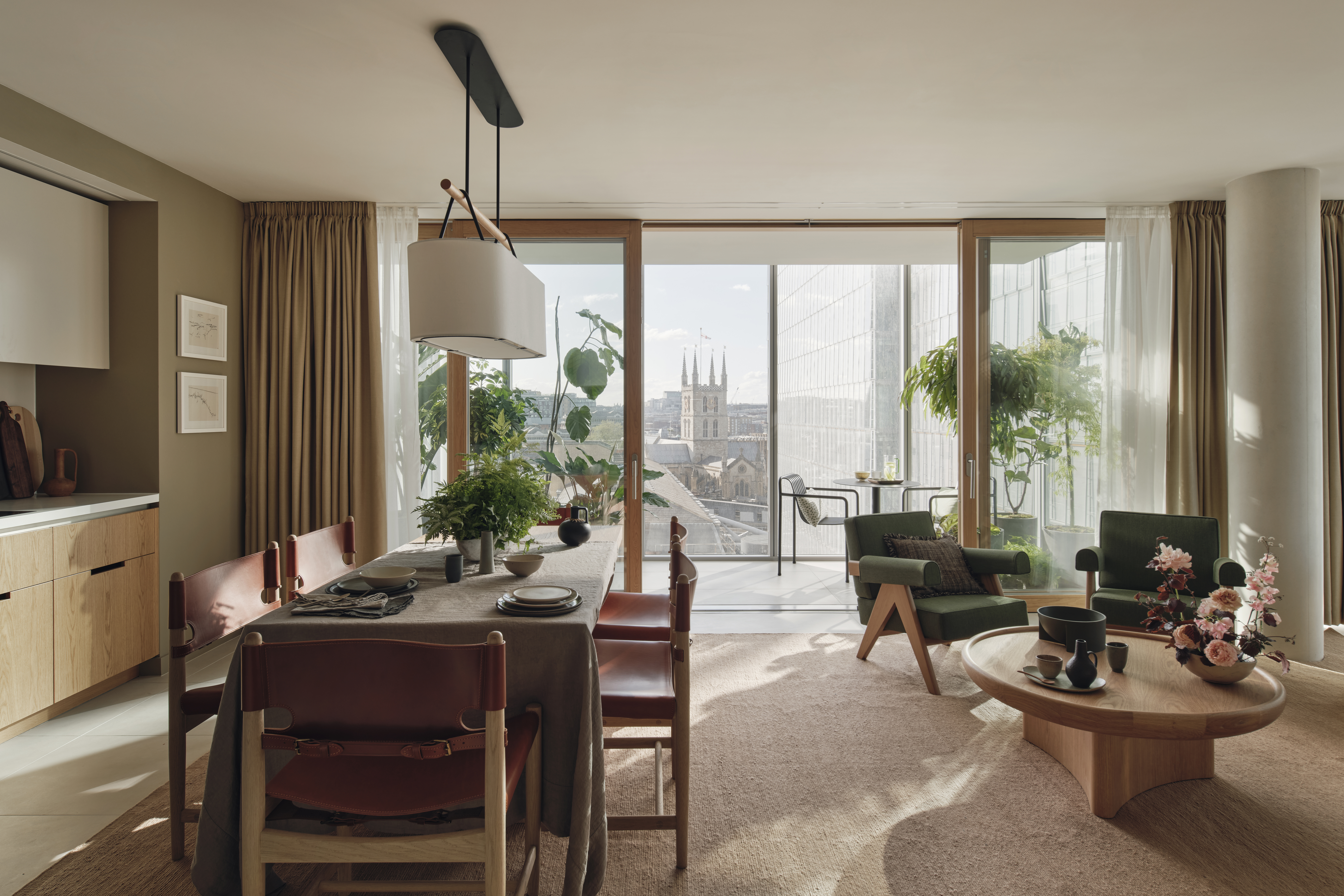
Shard Place offers residents the chance to live in the shadow of London’s tallest building
The 27-storey tower from Renzo Piano Building Workshop joins The Shard and The News Building to complete Shard Quarter, providing a sophisticated setting for renters
By Anna Solomon Published
-
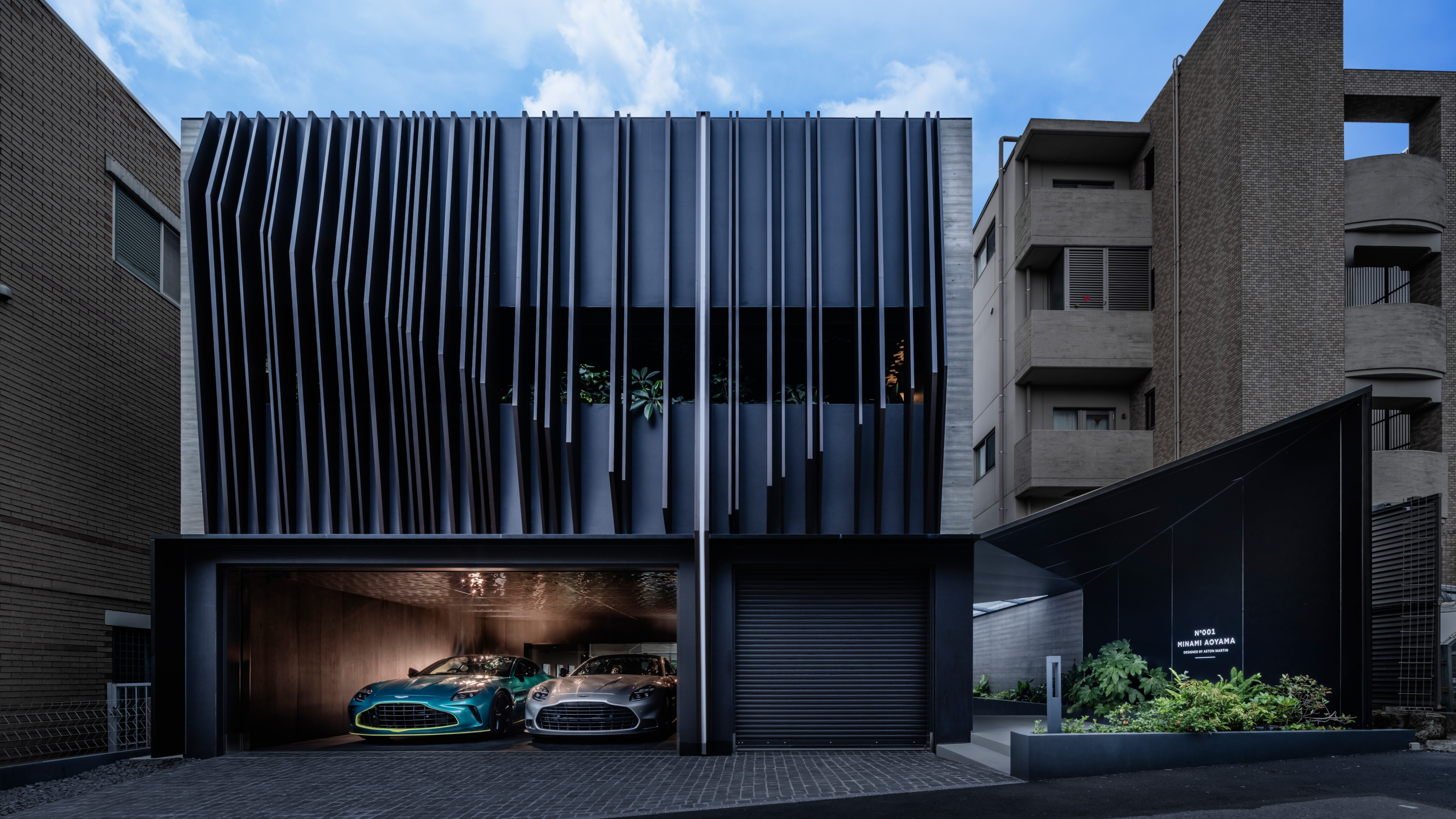
Aston Martin completes its first Tokyo townhouse, crafted by the brand’s design team
This luxurious private house in Tokyo’s Omotesandō neighbourhood offers design and details shaped by Aston Martin, as well as features for the dedicated car collector
By Jonathan Bell Published
-
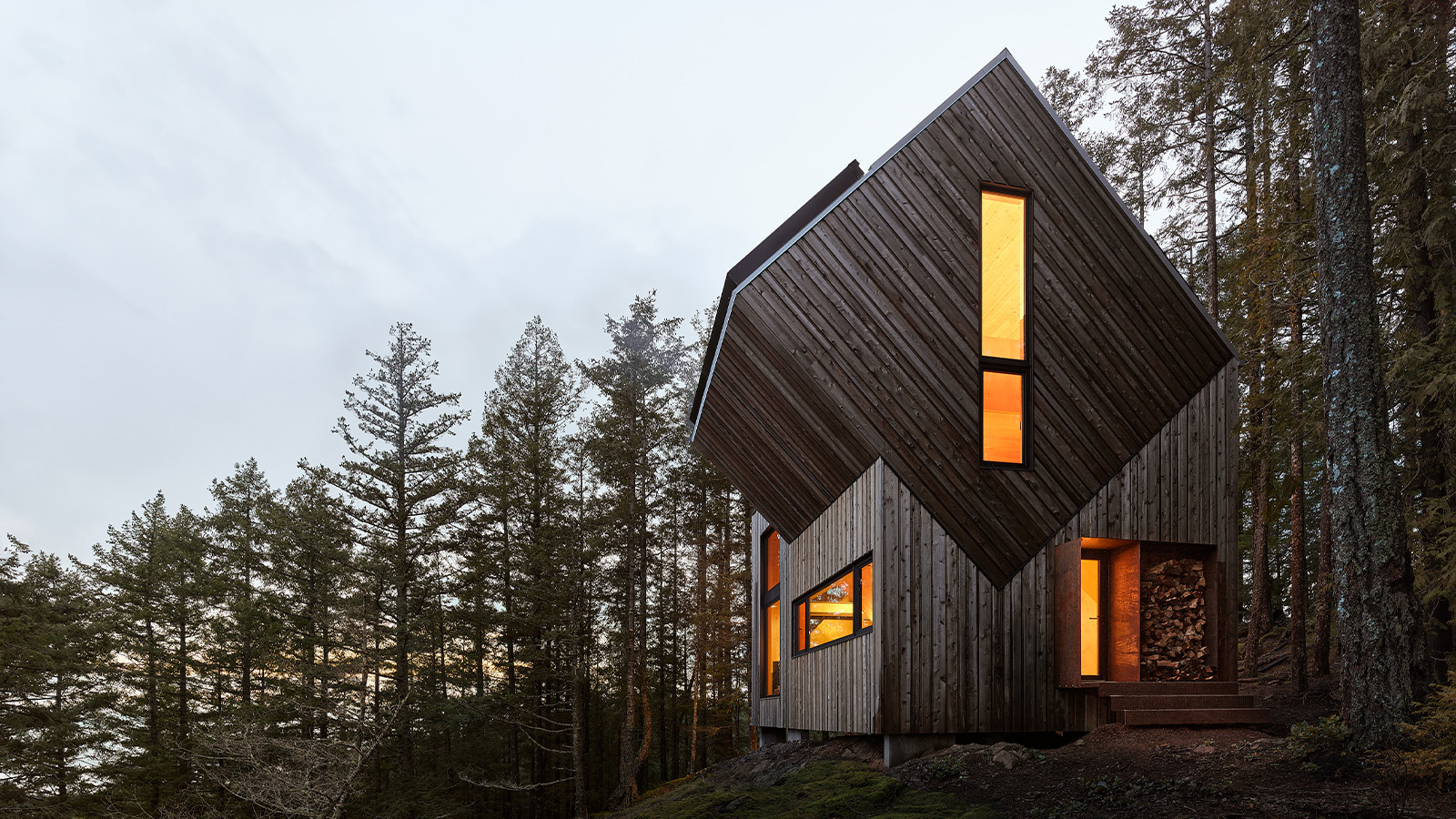
In Canada, The Nest is a three-dimensional puzzle redefining remote living
On a wooded site on the country’s West Coast, this prefabricated retreat designed by Daria Sheina Studio is a nurturing space for low-impact living
By Tianna Williams Published
-
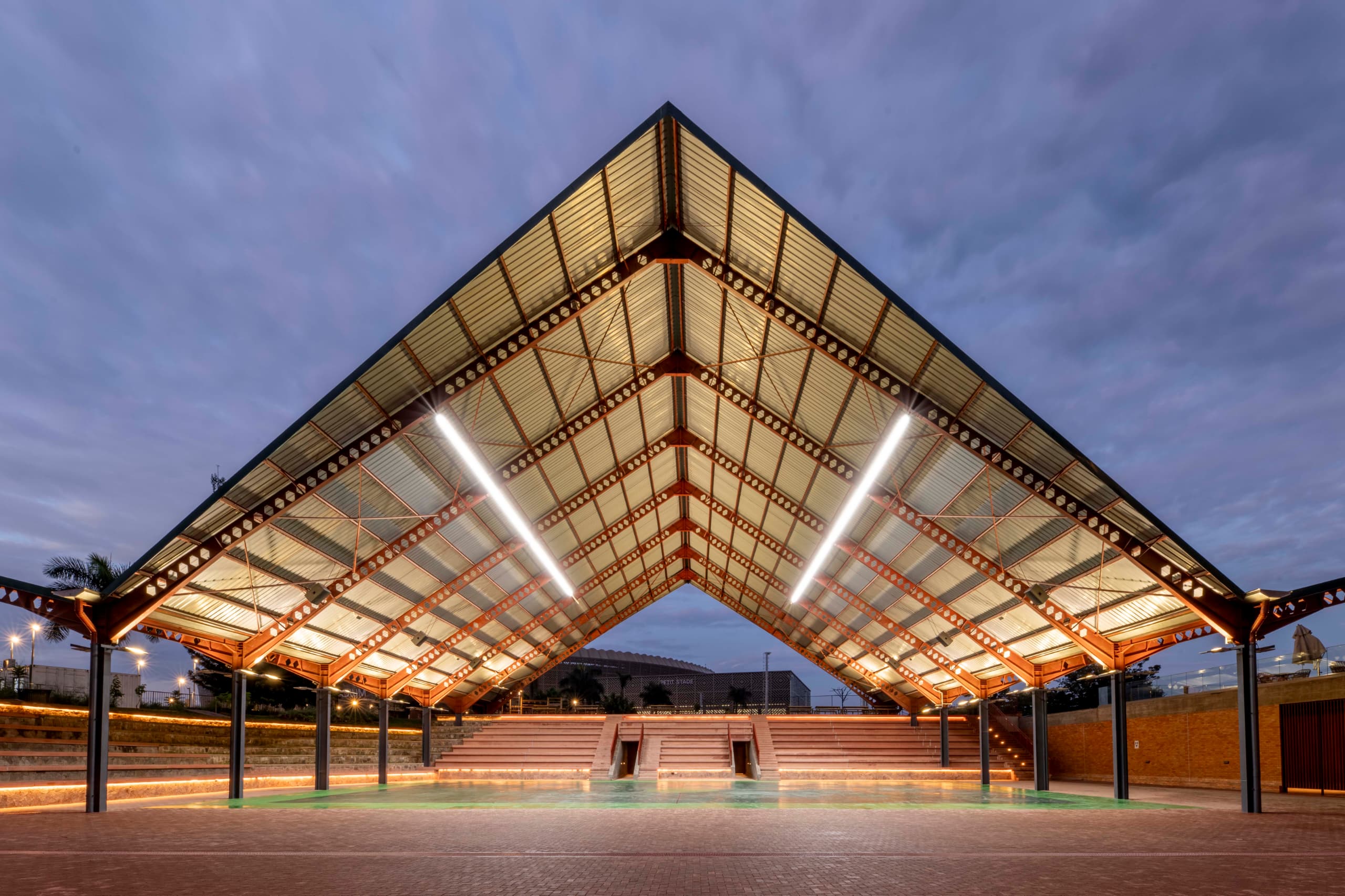
NLÉ transforms historic site into dynamic community hub Zaria Court – the first of its kind in Rwanda
Architects NLÉ complete Zaria Court, the adaptive reuse of a modernist building in Kigali, Rwanda, into the first mixed-use project of its kind in the country
By Ellie Stathaki Published
-
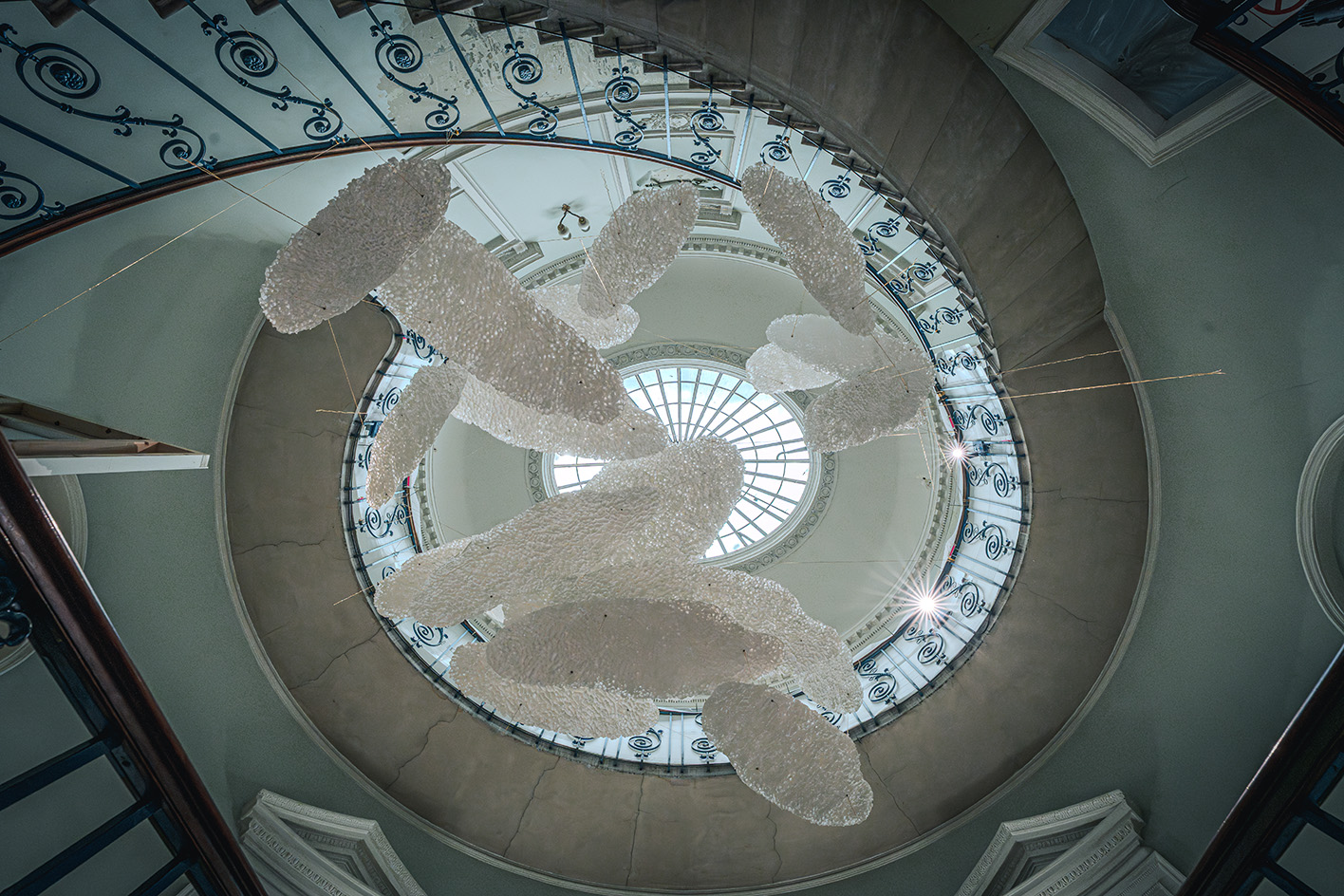
Kengo Kuma’s ‘Paper Clouds’ in London is a ‘poem’ celebrating washi paper in construction
‘Paper Clouds’, an installation by Japanese architect Kengo Kuma, is a poetic design that furthers research into the use of washi paper in construction
By Vicky Richardson Published
-

Before he was a fashion supernova, Virgil Abloh was an architecture student. Here's how it shaped him
In this exclusive book excerpt, Pulitzer Prize-winning fashion critic Robin Givhan explores modernism's enduring influence
By Robin Givhan Published
-
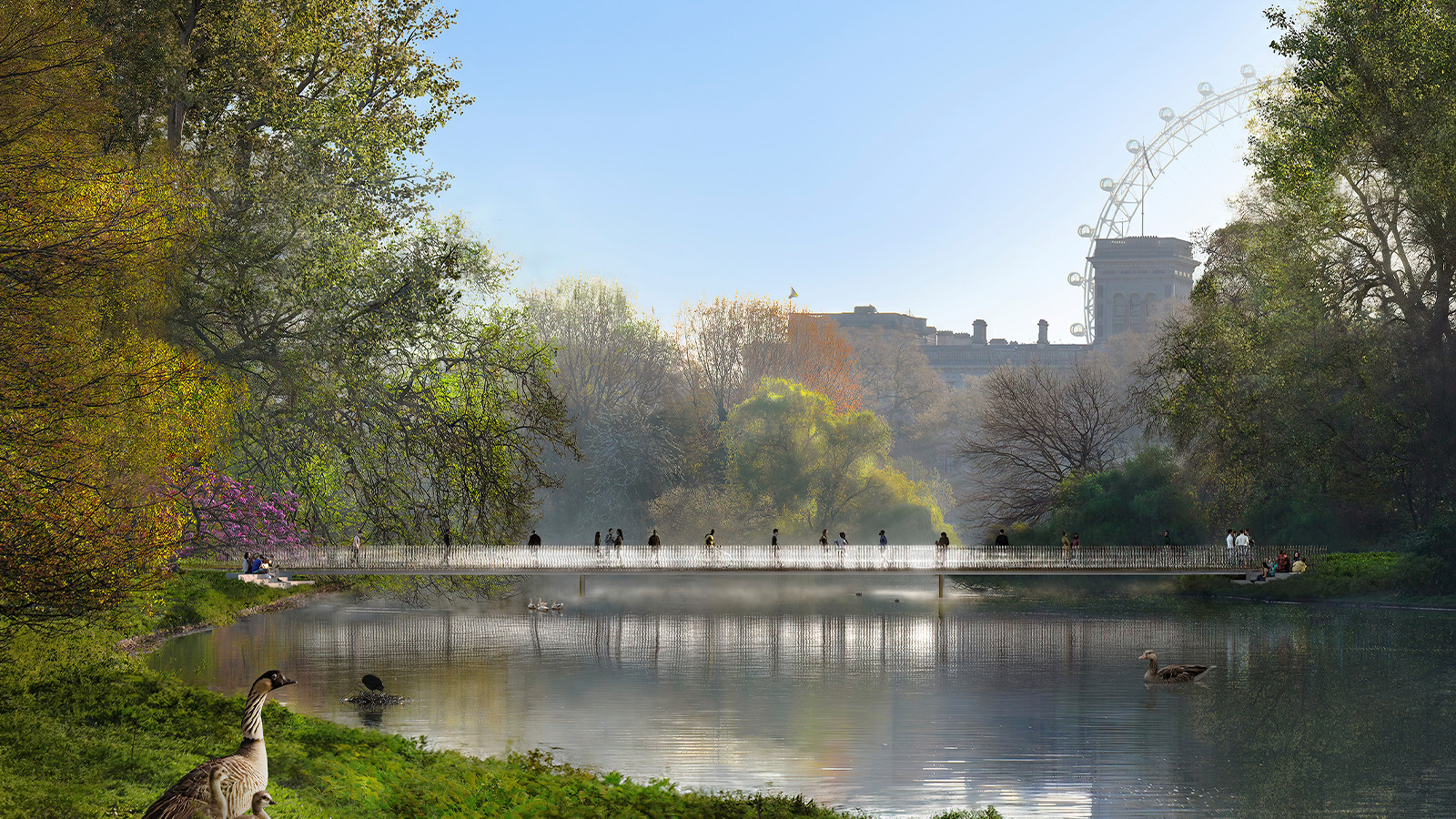
Foster + Partners to design the national memorial to Queen Elizabeth II
For the Queen Elizabeth II memorial, Foster + Partners designs proposal includes a new bridge, gates, gardens and figurative sculptures in St James’ Park
By Tianna Williams Published
-
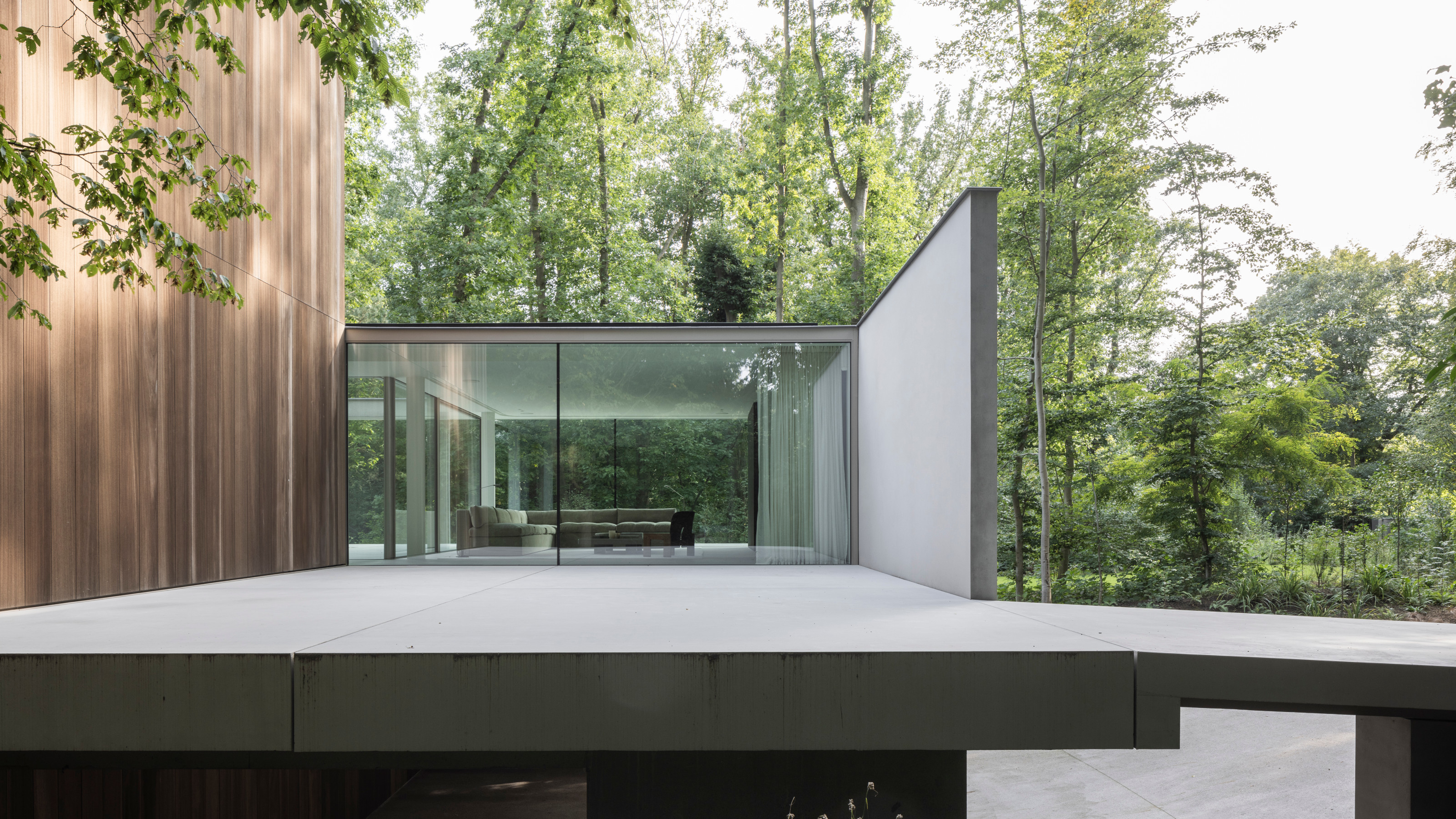
A contemporary concrete and glass Belgian house is intertwined with its forested site
A new Belgian house, Govaert-Vanhoutte Architecten’s Residence SAB, brings refined modernist design into a sylvan setting, cleverly threading a multilayered new home between existing trees
By Jonathan Bell Published
-
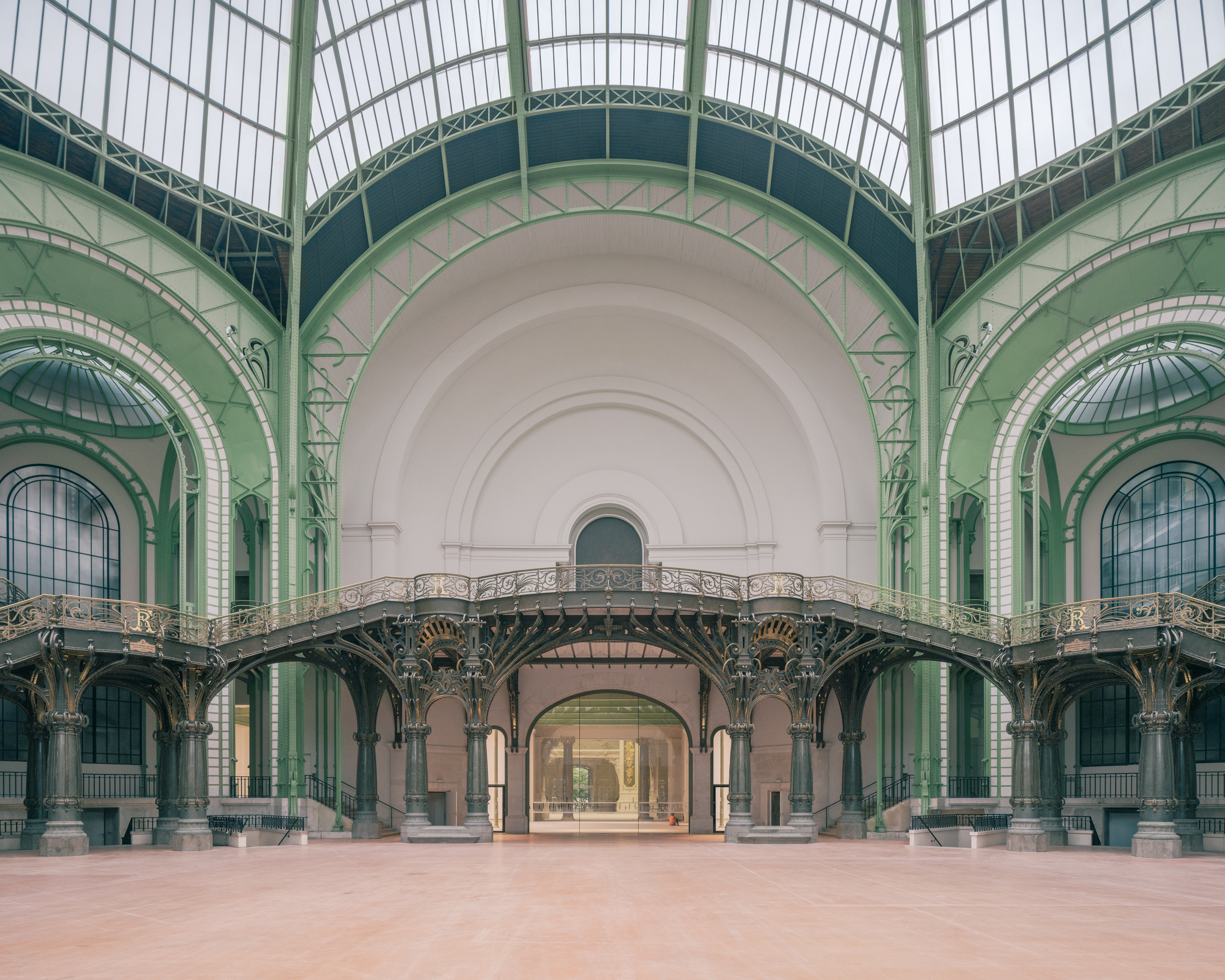
The Grand Palais is a Parisian architectural feast, emerging from a mammoth restoration project
The Grand Palais reopens, unfurling its spectacular architectural splendour, meticulously restored by Chatillon Architectes – take a tour
By Ellie Stathaki Published
-
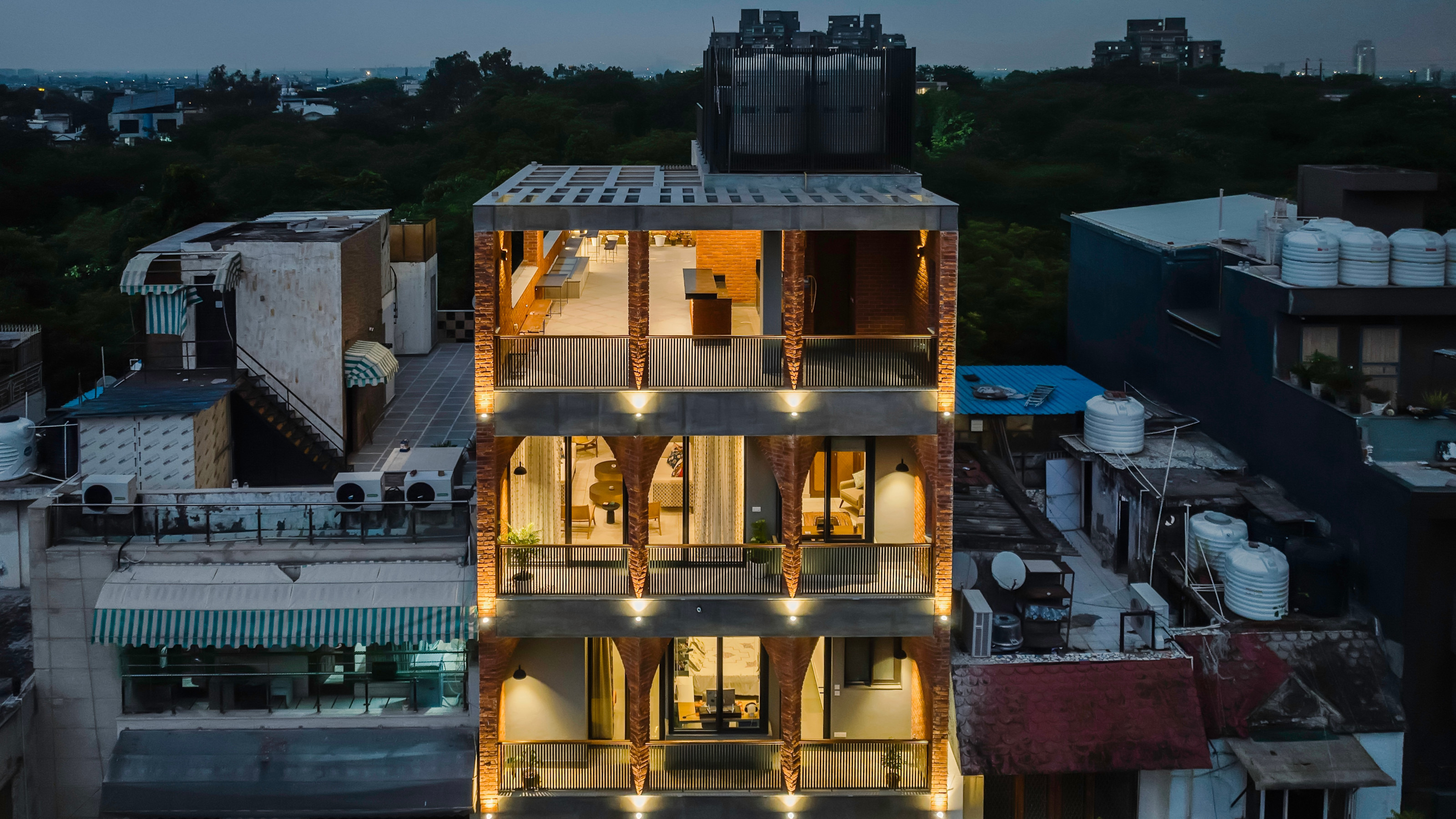
Behind a carefully composed geometric brick façade, a New Delhi residence rises high
AKDA’s design for this New Delhi residence explores new geometries and high densities
By Jonathan Bell Published
-
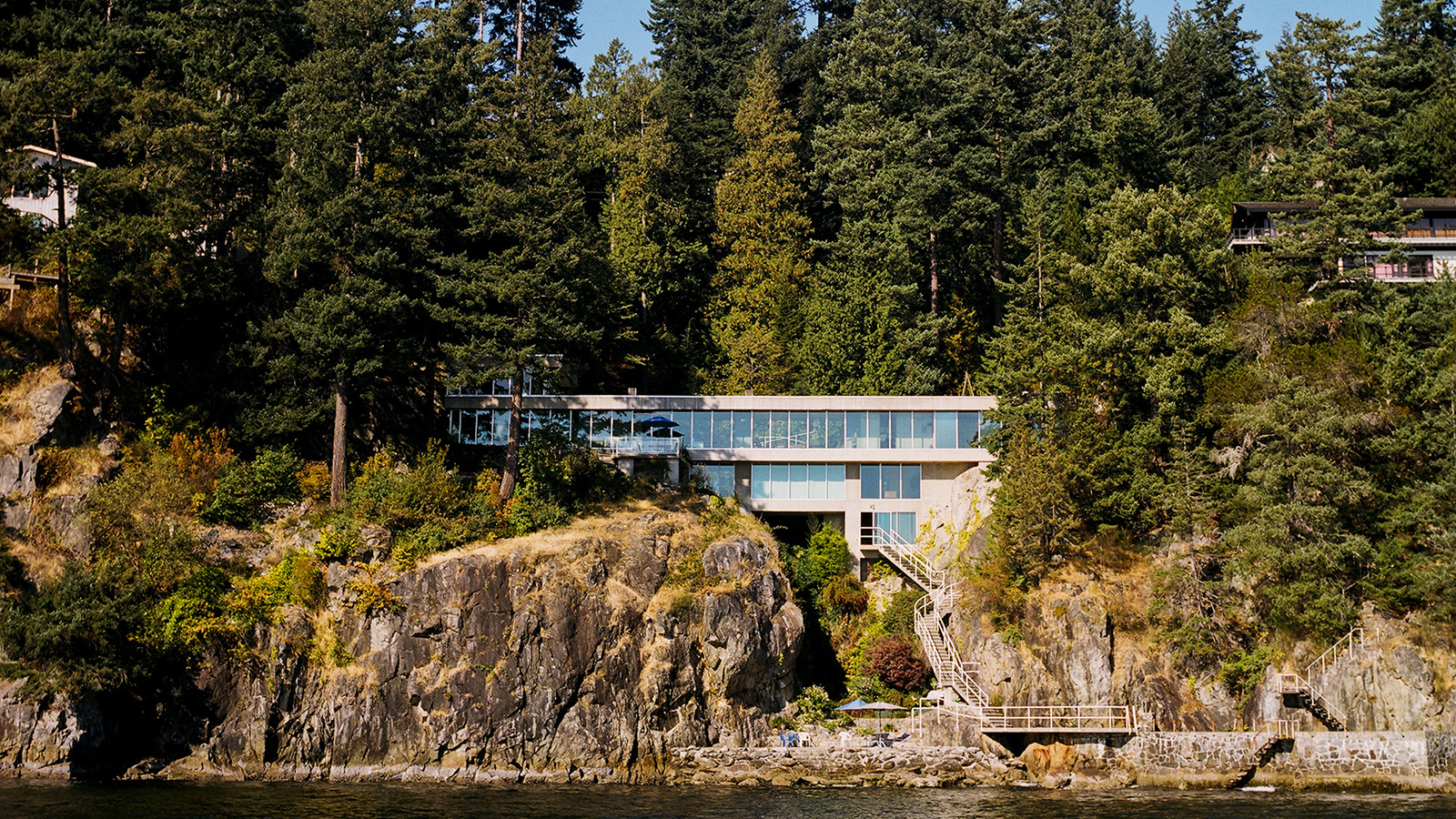
Discover Canadian modernist Daniel Evan White’s pitch-perfect homes
Canadian architect Daniel Evan White (1933-2012) had a gift for using the landscape to create extraordinary homes; revisit his story in an article from the Wallpaper* archives (first published in 2011)
By Hadani Ditmars Published
-
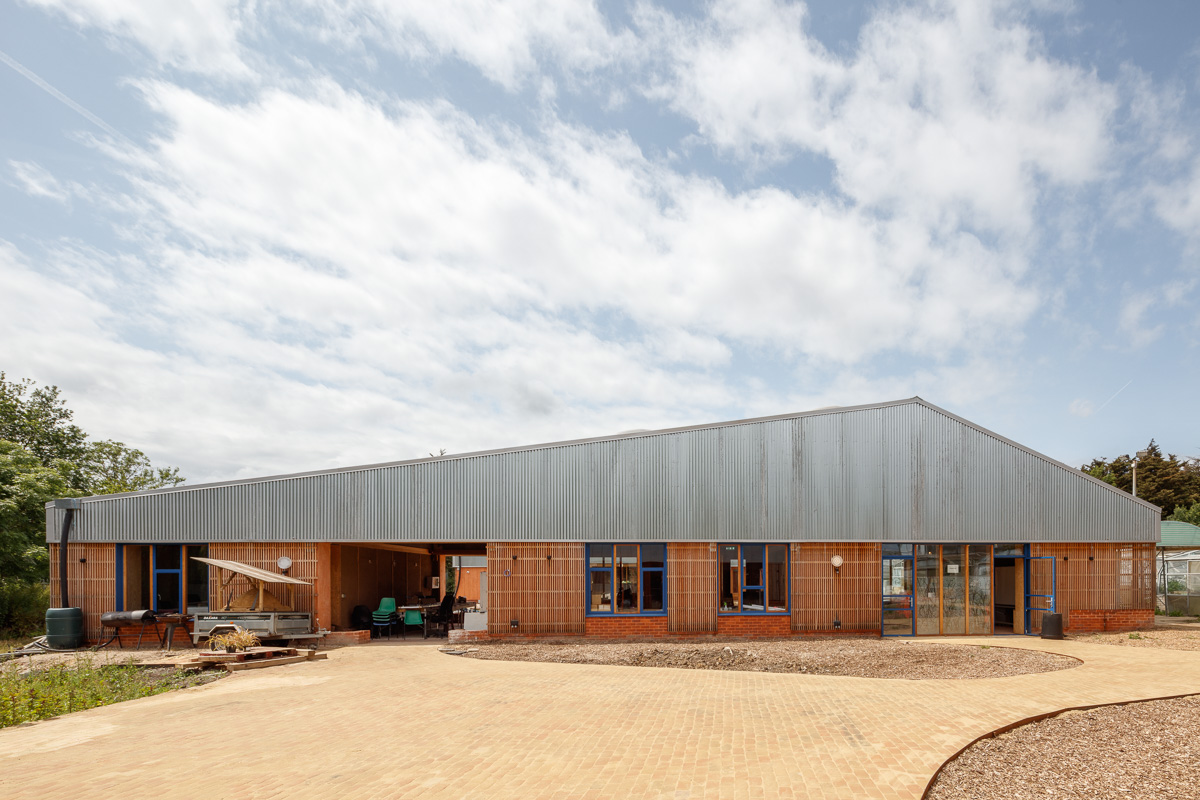
Wolves Lane Centre brings greenery, growing and grass roots together
Wolves Lane Centre, a new, green community hub in north London by Material Cultures and Studio Gil, brings to the fore natural materials and a spirit of togetherness
By Ellie Stathaki Published
-
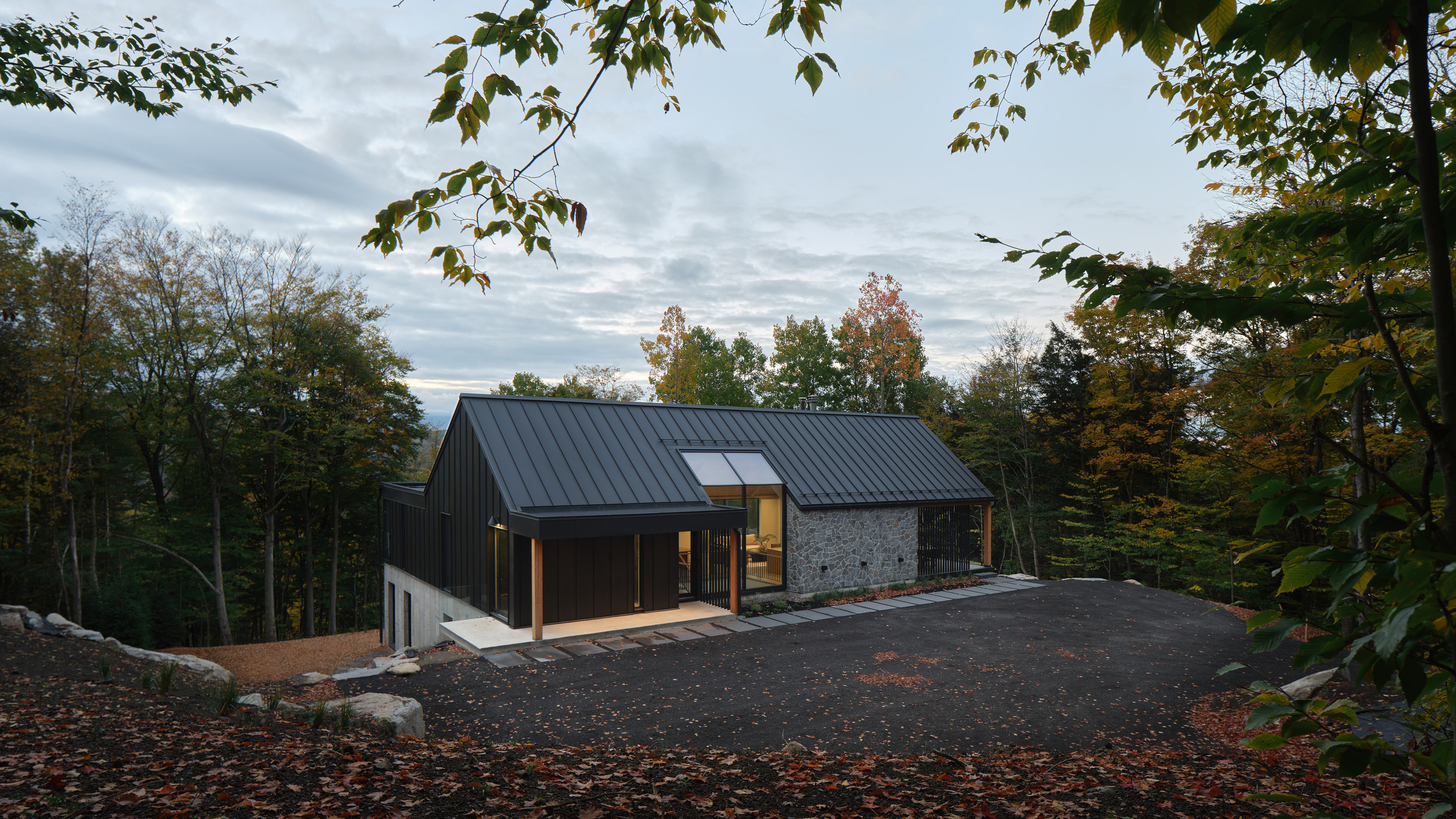
A new Québec house blends open-plan living with far-reaching views
The Mountainside Residence is anchored into its sloping site by a concrete plinth, above which sits a main living space with tall ceilings and walls of glass
By Jonathan Bell Published
-
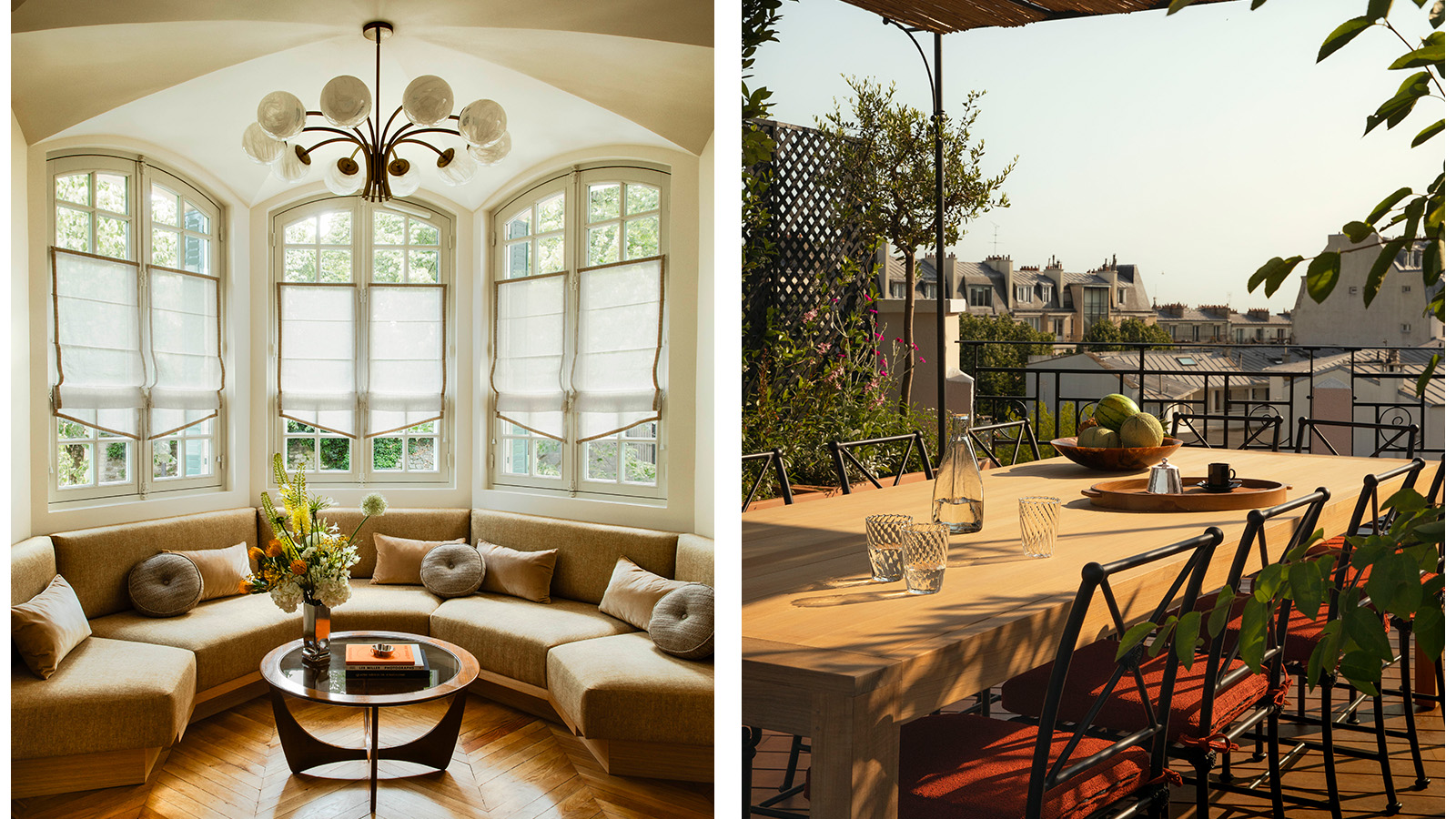
Surrealist townhouse Villa Junot lights up Montmartre – and it’s for rent
We go inside Montmartre’s Villa Junot, a former composer’s home reimagined by interior design studio Claves, where surrealism meets art deco splendour
By Katherine McGrath Published
-
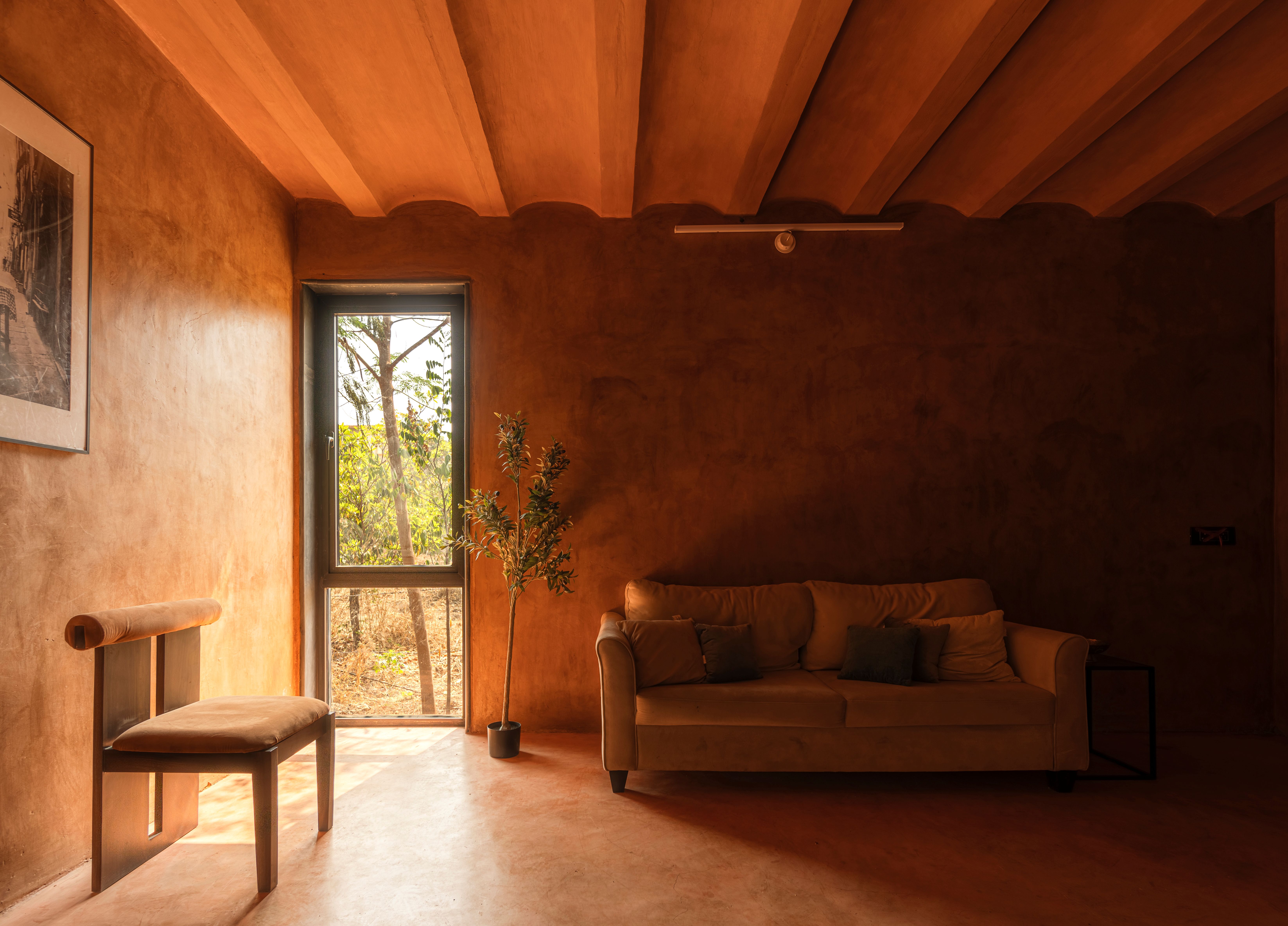
This Hyderabad live/work space is rooted in its leafy context, centred around an old neem tree
In Hyderabad, India, Soil & Soul Studio by Iki Builds is a blueprint for a conscious way of building, working and living
By Tianna Williams Published
-
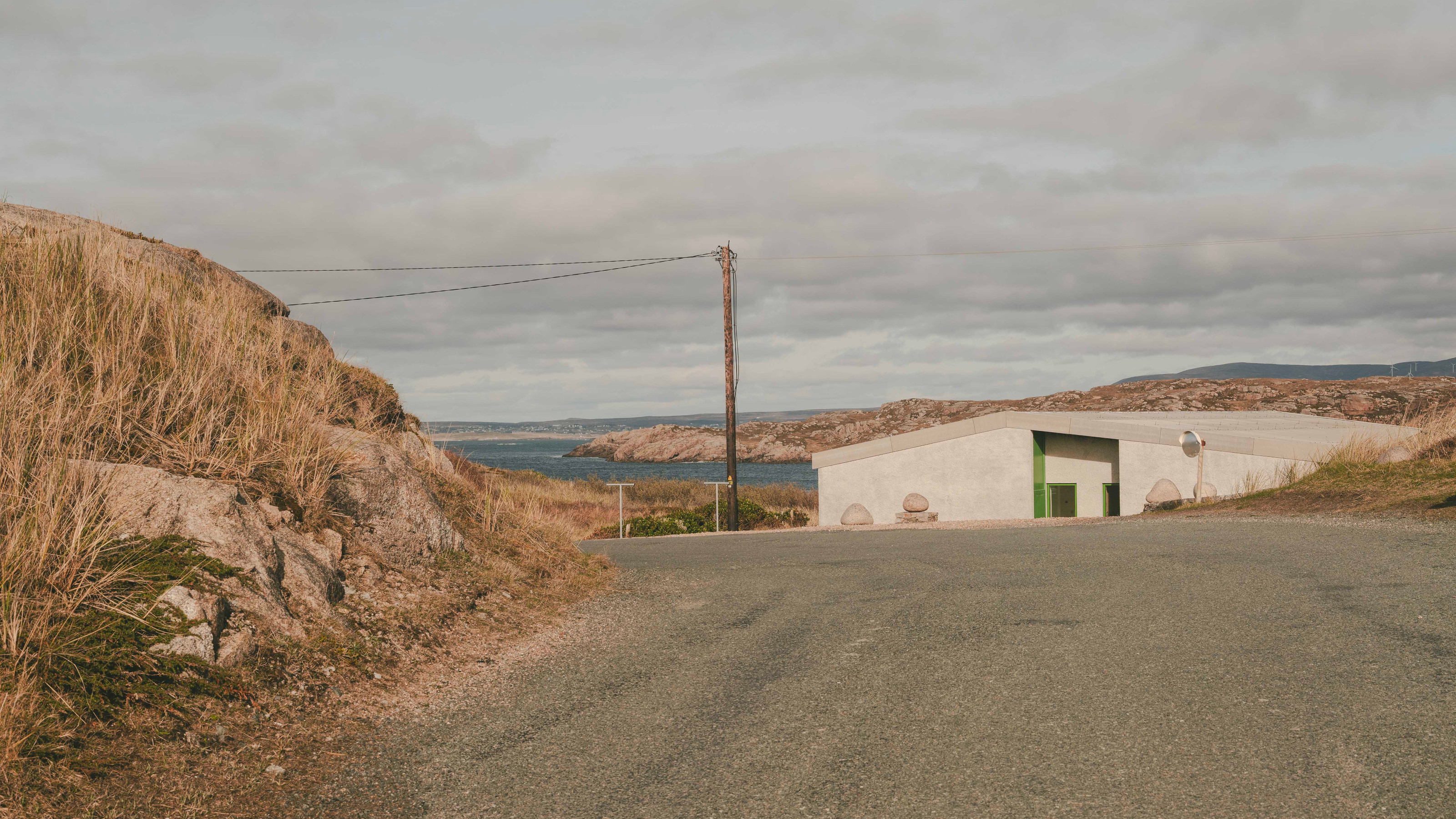
A house on Ireland’s wild Atlantic coast blends into the landscape
On the Atlantic coast, Cruit Island’s craggy topography and wind-swept vegetation inspired the form and composition of this beachside family retreat in Donegal
By Jonathan Bell Published
-
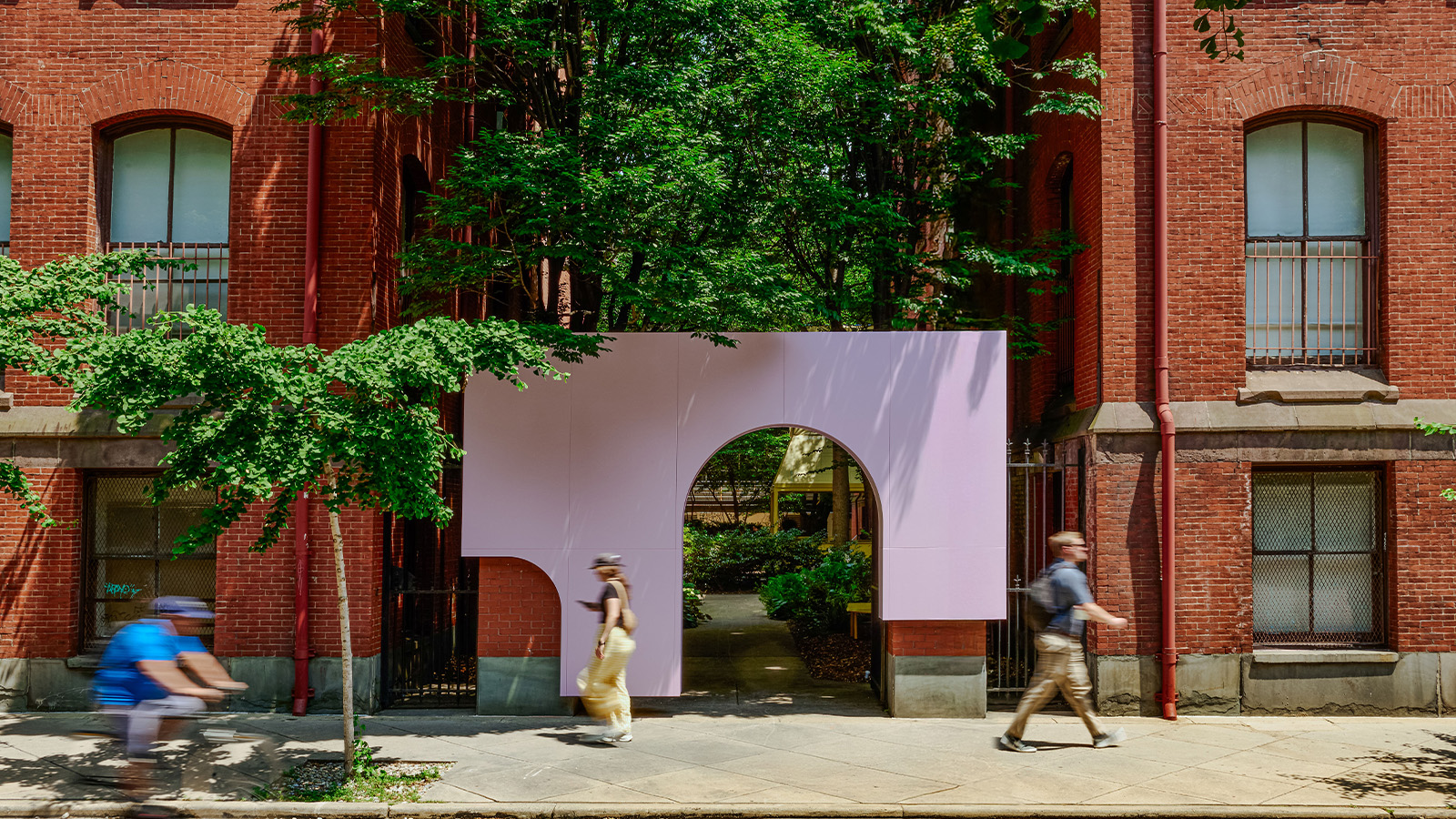
A colourful outdoor bar, inspired by an unbuilt Louis Kahn design, is coming to Philadelphia this summer
Frankie's Summer Club, a vibrant pop-up café, marks a new chapter for the former University of the Arts campus.
By Tianna Williams Published
-
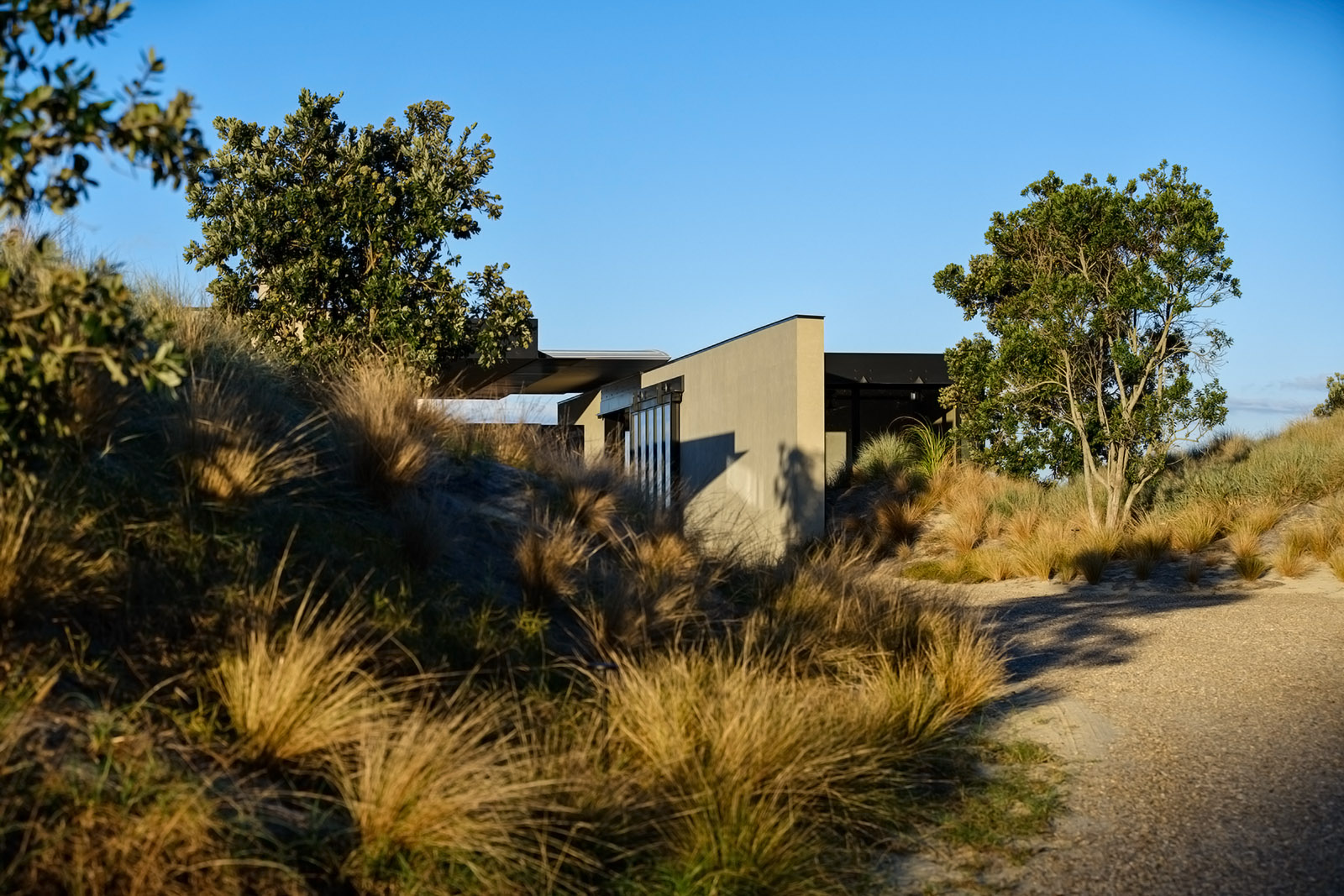
A New Zealand house on a rugged beach exemplifies architect Tom Kundig's approach in rich, yet understated luxury
This coastal home, featured in 'Tom Kundig: Complete Houses', a new book launch in the autumn by Monacelli Press, is a perfect example of its author's approach to understated luxury. We spoke to Tom Kundig, the architect behind it
By Ellie Stathaki Published
-
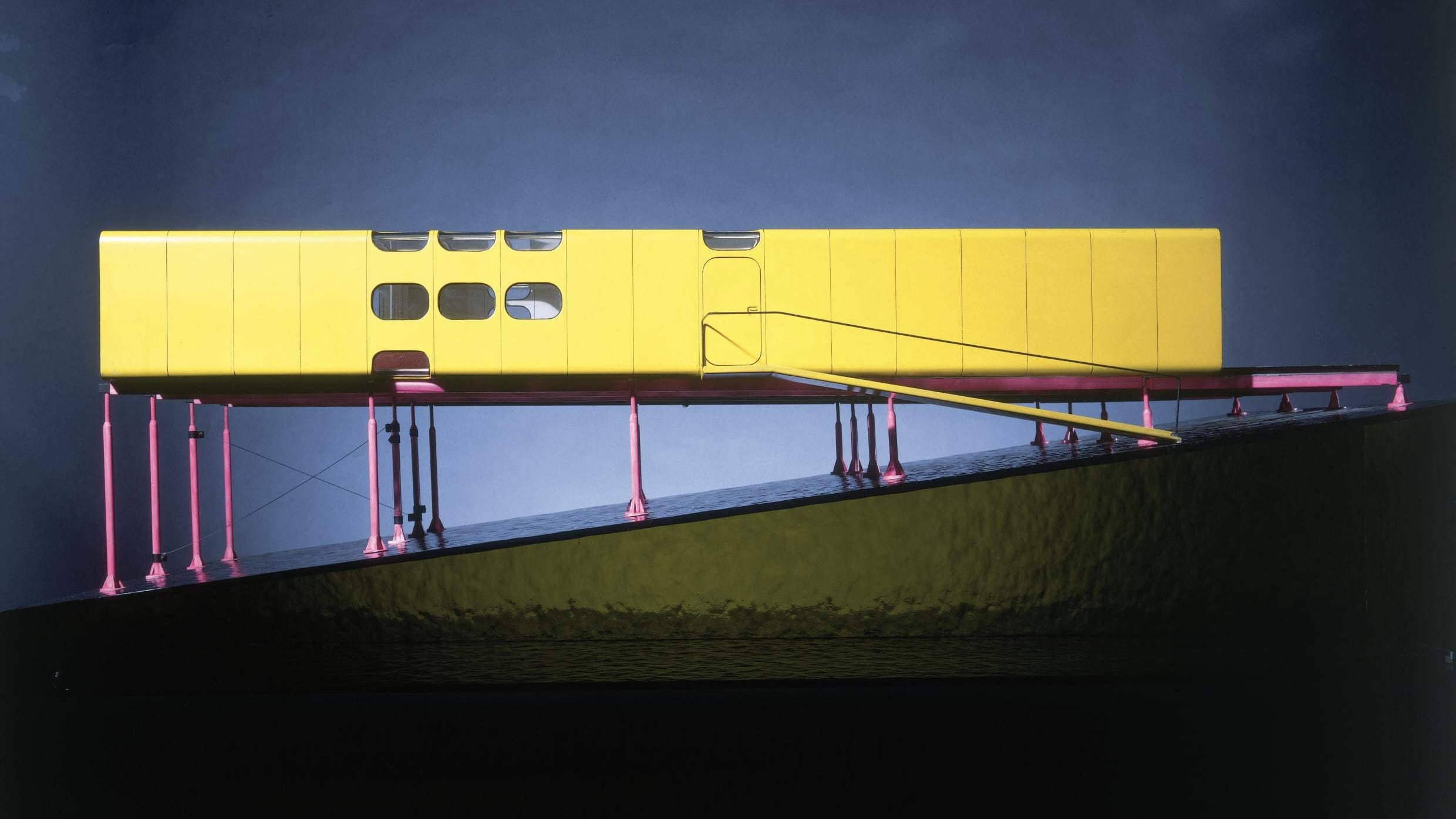
A new London exhibition explores the legacy of Centre Pompidou architect Richard Rogers
‘Richard Rogers: Talking Buildings’ – opening tomorrow at Sir John Soane’s Museum – examines Rogers’ high-tech icons, which proposed a democratic future for architecture
By Anna Solomon Published
-

The 2025 Obel Award is scooped not by an architect or building, but by a movement
HouseEurope! has won the 2025 Obel Award; the non-profit organisation has been advocating for ecological and social transformation in the built environment
By Ellie Stathaki Published

