A guide to Renzo Piano’s magic touch for balancing scale and craft in architecture
Prolific and innovative, Renzo Piano has earned a place among the 20th century's most important architects; we delve into his life and career in this ultimate guide to his work
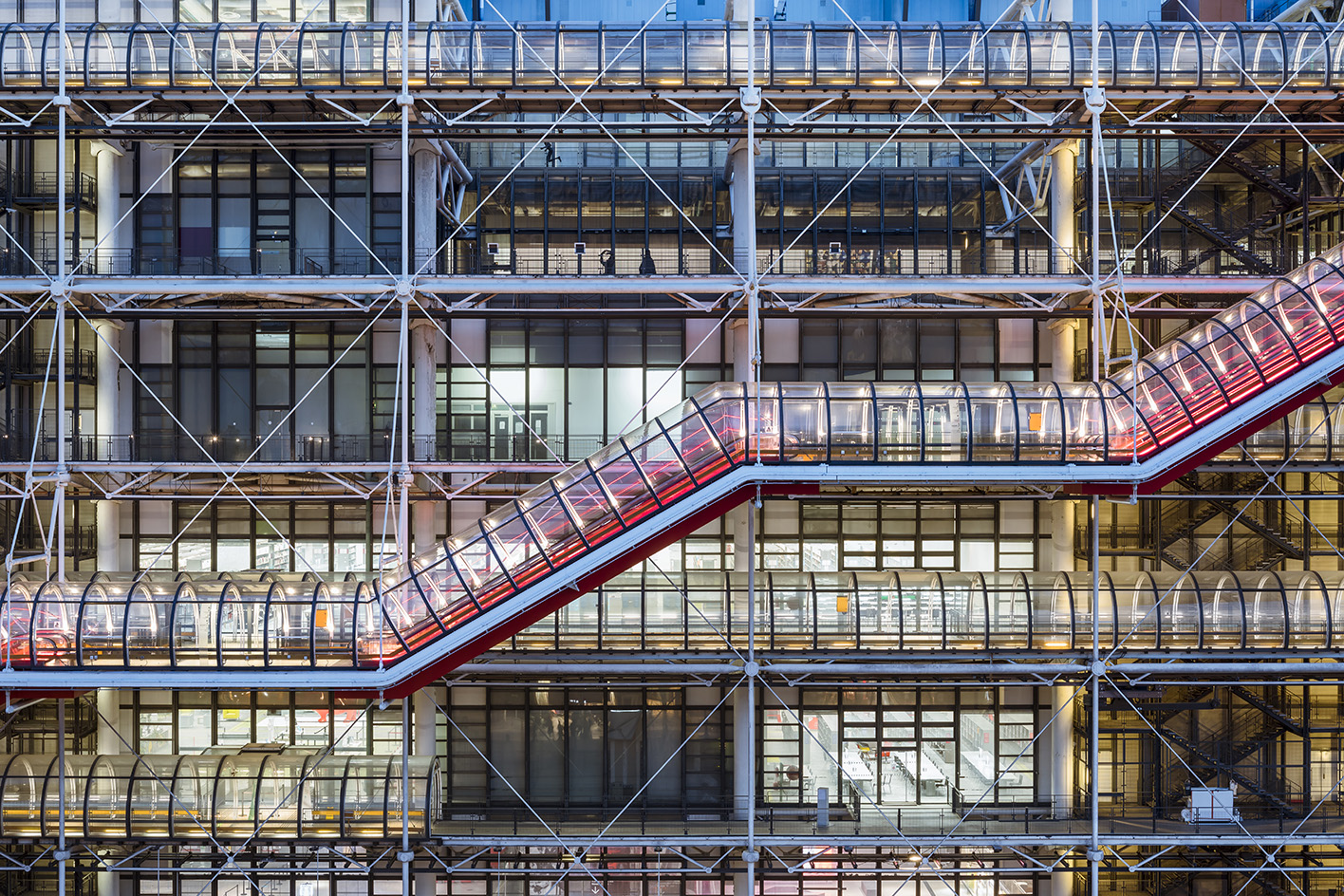
Receive our daily digest of inspiration, escapism and design stories from around the world direct to your inbox.
You are now subscribed
Your newsletter sign-up was successful
Want to add more newsletters?

Daily (Mon-Sun)
Daily Digest
Sign up for global news and reviews, a Wallpaper* take on architecture, design, art & culture, fashion & beauty, travel, tech, watches & jewellery and more.

Monthly, coming soon
The Rundown
A design-minded take on the world of style from Wallpaper* fashion features editor Jack Moss, from global runway shows to insider news and emerging trends.

Monthly, coming soon
The Design File
A closer look at the people and places shaping design, from inspiring interiors to exceptional products, in an expert edit by Wallpaper* global design director Hugo Macdonald.
The title of his practice is the Renzo Piano Building Workshop: a name that emphasises the intimacy of craftsmanship, materials, and making. Yet Renzo Piano and his firm have designed billion-pound ventures, defining capital cities at historical junctures. The Potsdamer Platz redevelopment (2000), located on the former border between East and West Berlin, covers 68,000 sq m, contains 19 new buildings and ten new streets. One half was office space, the other included 600 apartments, two cinema complexes, a theatre, a casino, 120 shops, and over 20 restaurants and bars. He delivered similar, huge plans in his native Genoa and the bay of Osaka. Is it possible for a single architect to design at that scale and to govern the quality and craft?
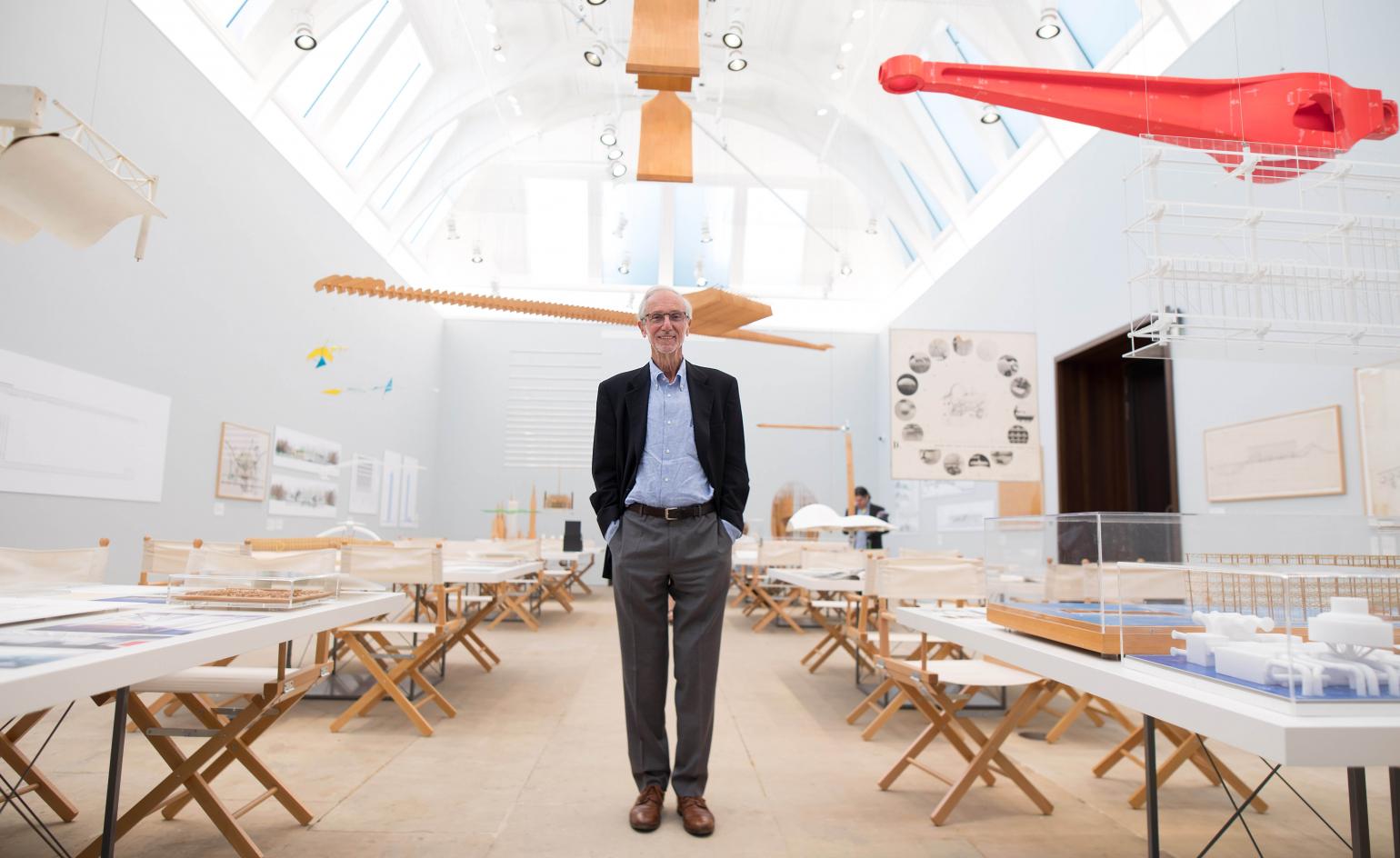
‘Renzo Piano: The Art of Making Buildings’ opened at London’s Royal Academy in 2018; here, the architect is pictured among the exhibits
Renzo Piano: the man behind the studio
Piano has a highly rare set of skills and understandings that make this apparently impossible contradiction of contemporary architecture possible. Famously, his father was a builder (Piano was born in 1937 in Genoa), but as he himself has added, 'everyone was – and is – a builder in my family.' His understanding of materials, traditional ones like wood and stone, is exceptional; his sympathy for how steel and glass can be engineered over wide expanses in subtle rhythms is unparalleled. Nor is it innate.
Wishing to distance himself from the heavy stone structures his father built, he visited London as a student in the 1960s to learn from the Polish innovator of lightweight steel space frame structures, Zygmunt Makowski. From 1965 to 1970, he worked for Louis Kahn, a maker of monumental work in brick and concrete that also managed to be human-scale. He sought out the best.
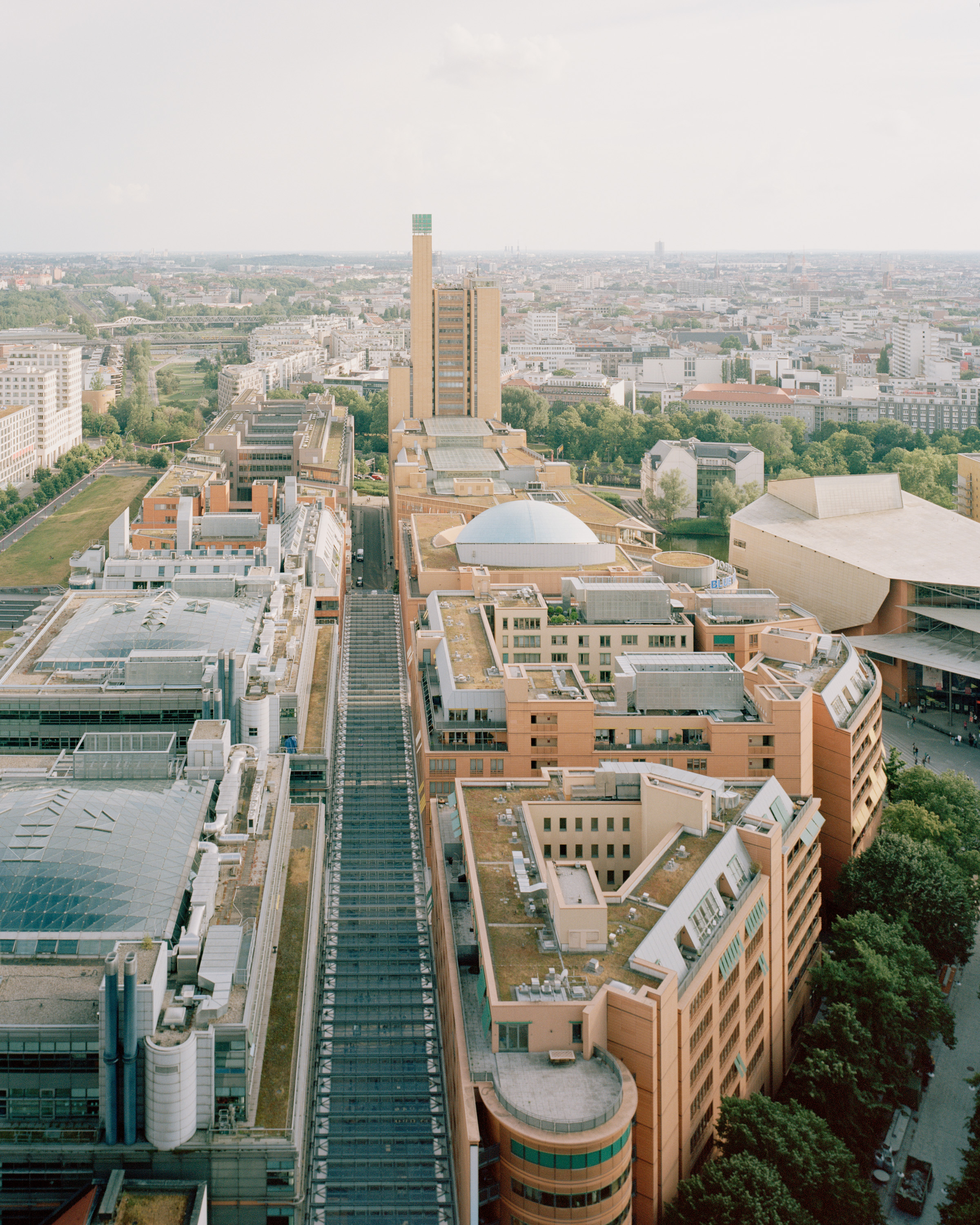
Potsdamer Platz recently celebrated its 30th anniversary
Renzo Piano's modernist roots
Piano’s pupilage is almost a who’s who of modernist architecture giants. He worked under Jean Prouvé, who once said, 'I am not an architect, I am not an engineer. I am a factory worker.' It is perhaps from the French modernist that Piano learned how to adapt industrial processes towards high-end construction; to find the craft in building. Tellingly, Prouvé, as well as an early employer, was a key juror for the Centre Pompidou competition, which Piano won alongside Richard Rogers, producing a building that radically overthrew the established hierarchies in architecture: service shafts streaming over the façade, the inside overtook the outside. We look at Pompidou and see the tics of Rogers’ later work, but if we look closer, we see one of the key aspects of Piano’s work: the importance of what is variously called the piece or the module.
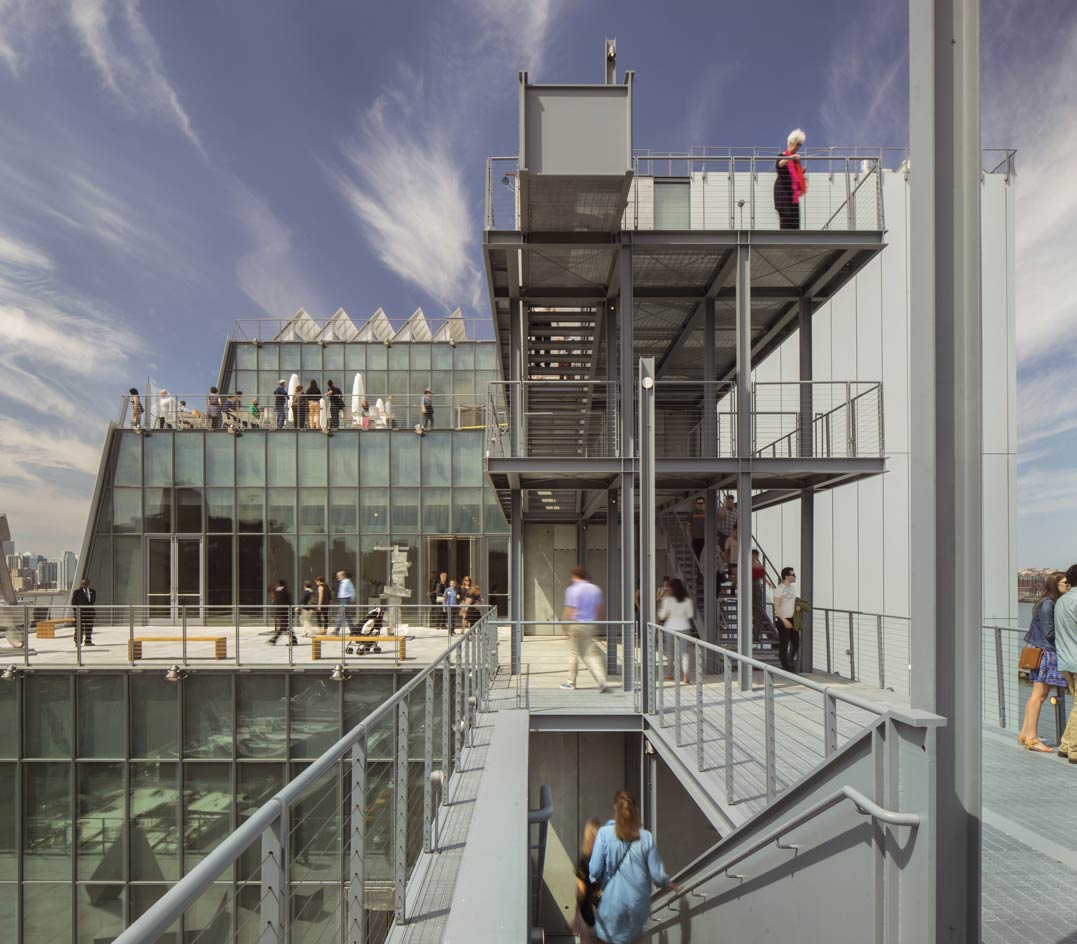
Piano's signature use of modules and light
It is a repeated component – industrially made but to a high specification – which distils the structural and architectural intention of the building into a simple form. (Piano is clearly a fan of the sculptor Brancusi, who reduced his subjects to essential gestures or figures.) At Pompidou (1977), it is the gerberette and pin joint detail: a device that carries the floorplate and connects it both to a column and the external frame, dispersing the load. The module is a leitmotif, and often modulates light. For the Hermès store (2006) in Tokyo, it is the glass block, 13,000 of them that sheath the building, producing at night a magic lantern effect that glows warmly across Ginza. Less well heralded is the beautiful natural interior light that the store enjoys during the day, striking a contrast to the heavily lit neighbouring stores, soothing the eyes of visitors. Piano, a Mediterranean man, understands the humanising qualities of just the right amount and quality of light.
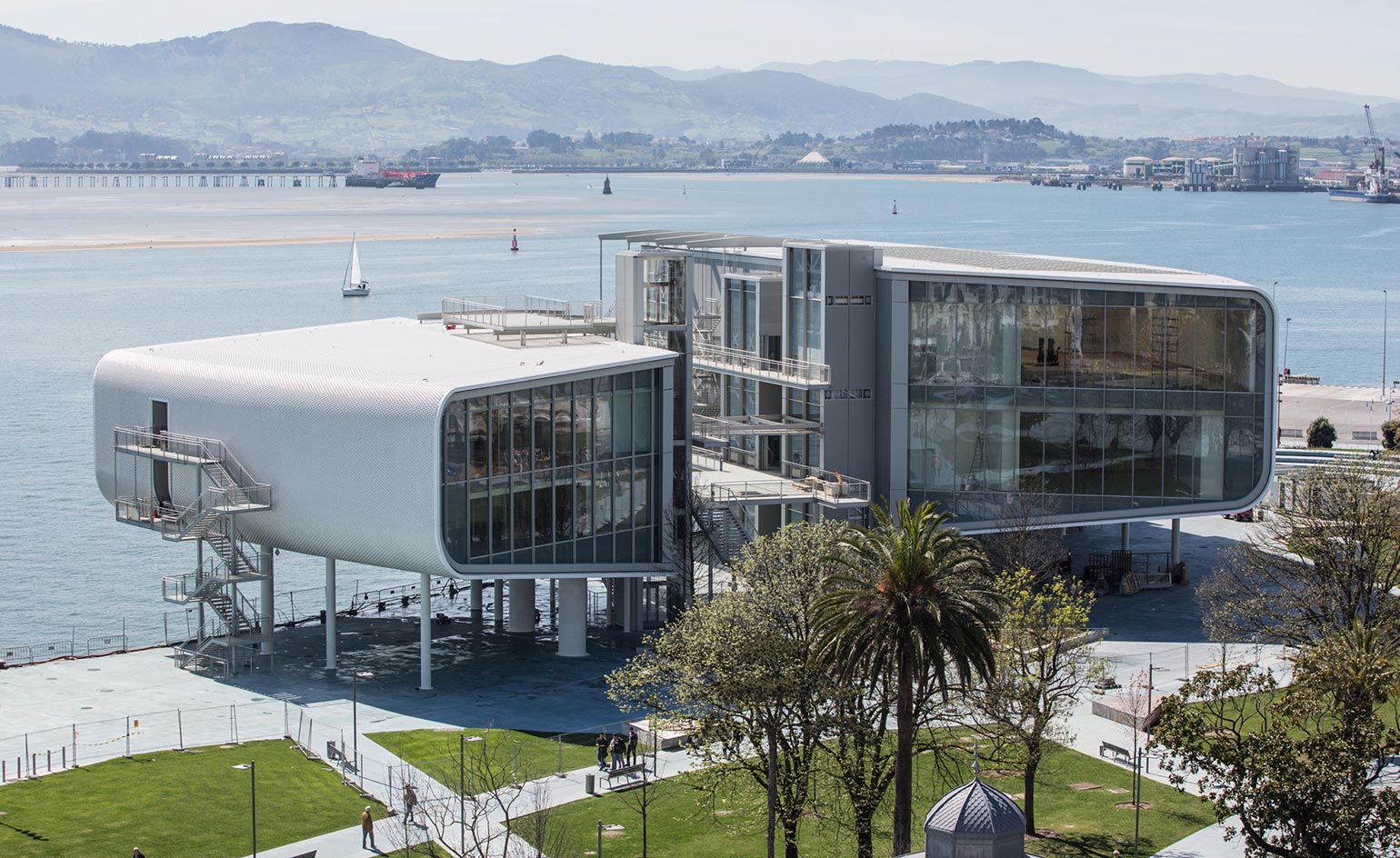
Centro Botín designed by Renzo Piano in Santander, Spain
In other places, particularly highly specialised art museums, like the Beyeler Foundation Museum (1997) in Switzerland or The Nasher Sculpture Center in Dallas (2003), the components are more complex, but still the means of diffusing natural light, often from above. In Beyeler, the module is a vertical armature that at its base and its head holds angled panes of glass. In Dallas, the component is a small die-cast aluminium scallop (repeated 223,020 times) which only allows a diffused northern light to filter through to the space below. For The New York Times Tower (2007), the module is the horizontal ceramic tubes that wrap the building, giving it a tactile quality and reconciling the transparent steel and glass building to its masonry context. The module reconciles the engineering of the building with its character, its structure with its surface.

Istanbul Modern in Turkey
A balanced architecture of contradiction
These are the means by which the contradictions inherent in the name Renzo Piano Building Workshop don’t collapse: how he can build at scale and retain the craft of building making. In Kansai International Airport (1994), we see best how Piano can make the megastructure an exercise in craft. The form of the terminal is created with his long-term engineer collaborator Peter Rice, from asymmetrically arched trusses that span a massive 80m, rising forward to face the airside, and rolling down to the landside. Cleverly, these arched trusses gradually decrease in height toward the building’s outer edges. The subtle inflexion in the structure means that as you move through it, you can sense the difference, feel where you are in the building. Whereas his contemporary Norman Foster celebrates homogeneous space – big volumes that are epic, belittling – Piano is always trying to humanise it with scale, make it changeable.
Receive our daily digest of inspiration, escapism and design stories from around the world direct to your inbox.
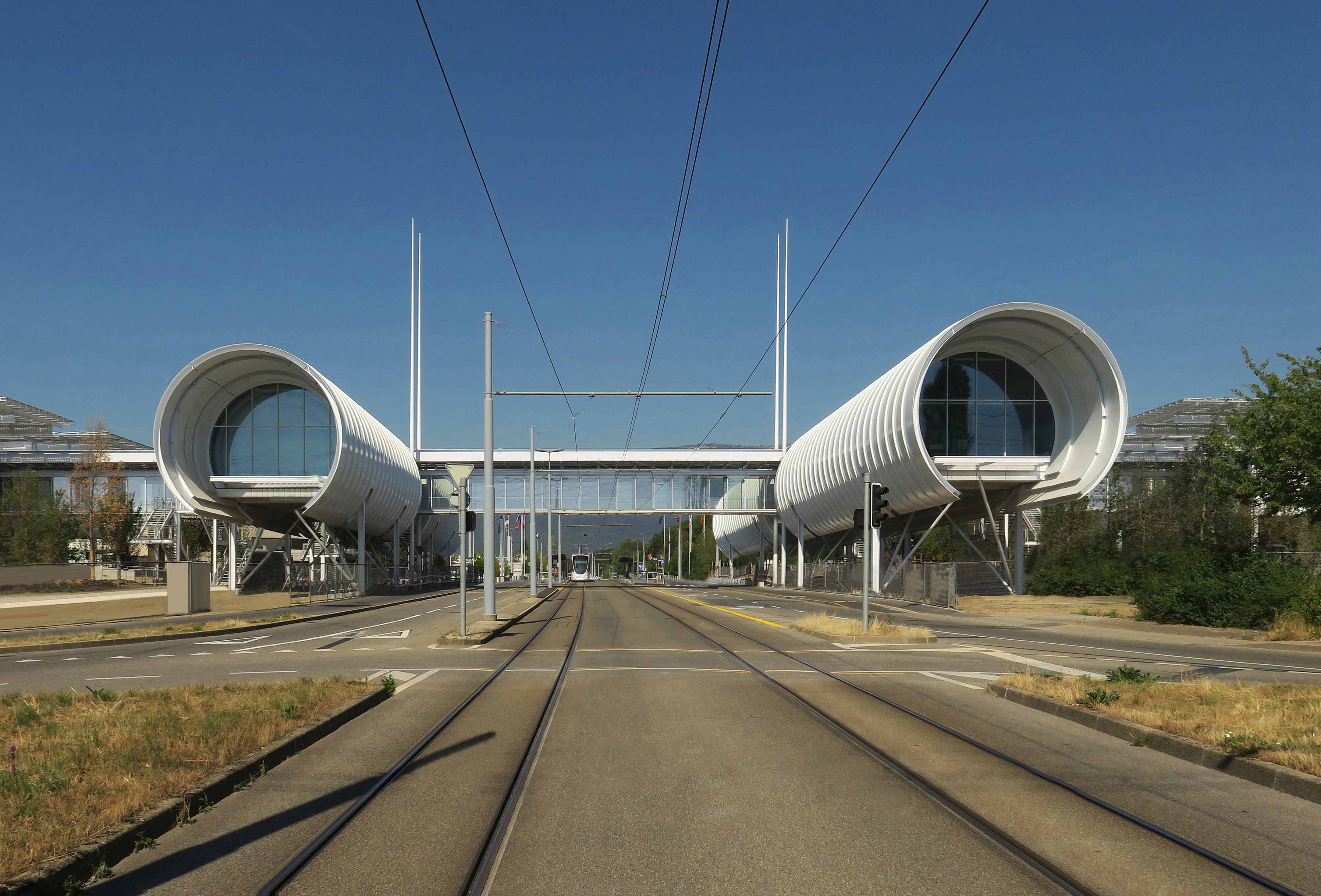
CERN Science Gateway, Switzerland
Perhaps Piano’s greatest capacity for craft, though, is the hardest for the contemporary architect: scale. One of the issues of building in the modern world is that while we can produce detailed renderings so we have a good idea of what a building will look like. We can only guess, though, at the impression that a truly massive building will have on a city. The Shard (2012) in London is the tallest building in Western Europe, rising up from a largely Victorian city. During the planning stages, Piano spoke of Canaletto’s paintings of London and how The Shard would seem like a spire of gold. It sounded like moonshine, and yet there it is. It is a testament to Piano’s singular understanding that the craft of conceiving architecture is only a prelude to the building.
Renzo Piano: 9 key projects
Centre Georges Pompidou (with Richard Rogers)
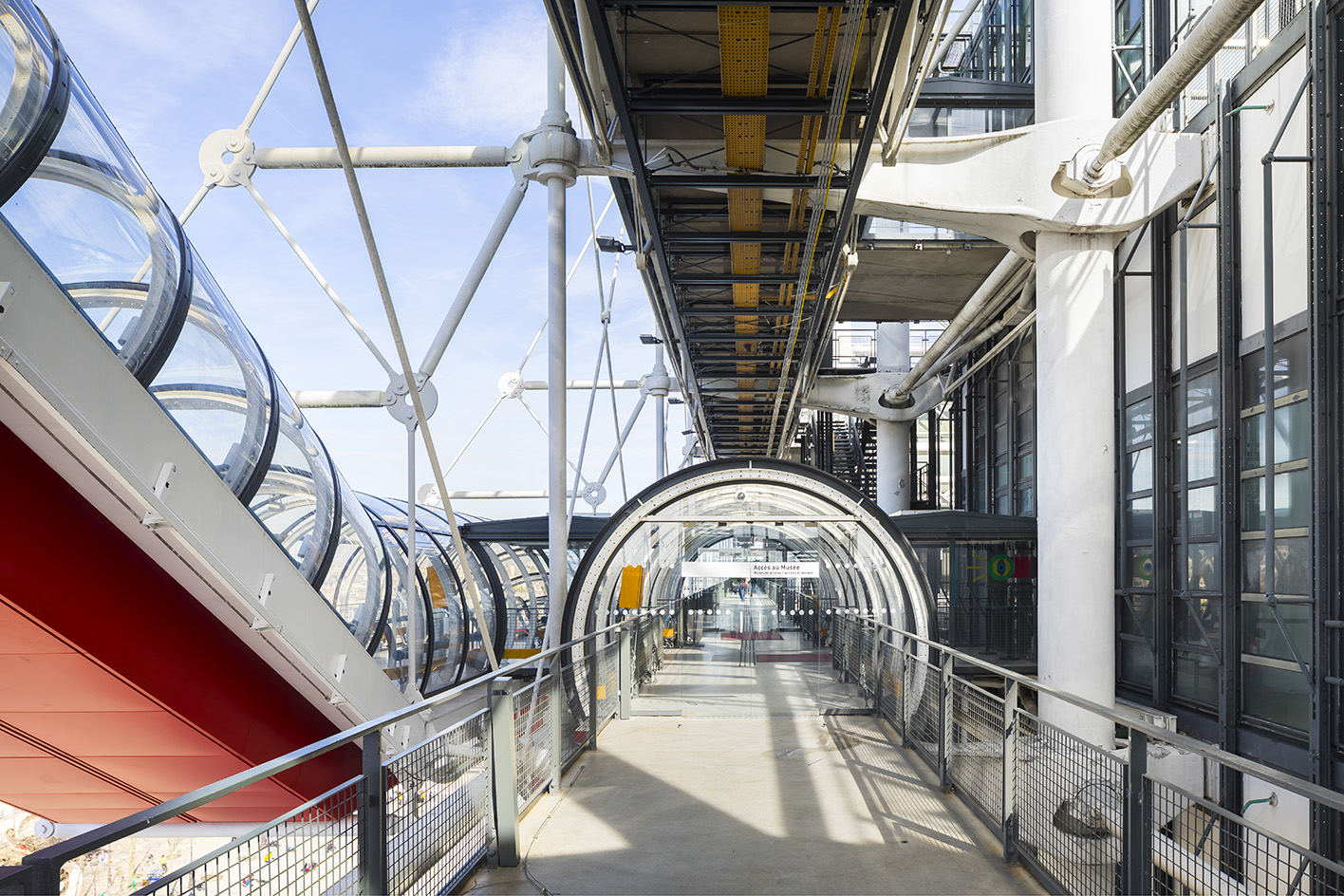
When: 1971-1977
Where: Paris, France
The Centre Pompidou – affectionately often also known as Beaubourg – was inaugurated in 1977 to architecture plans by Renzo Piano and Richard Rogers, who envisioned it as a 'living organism'.
The Menil Collection
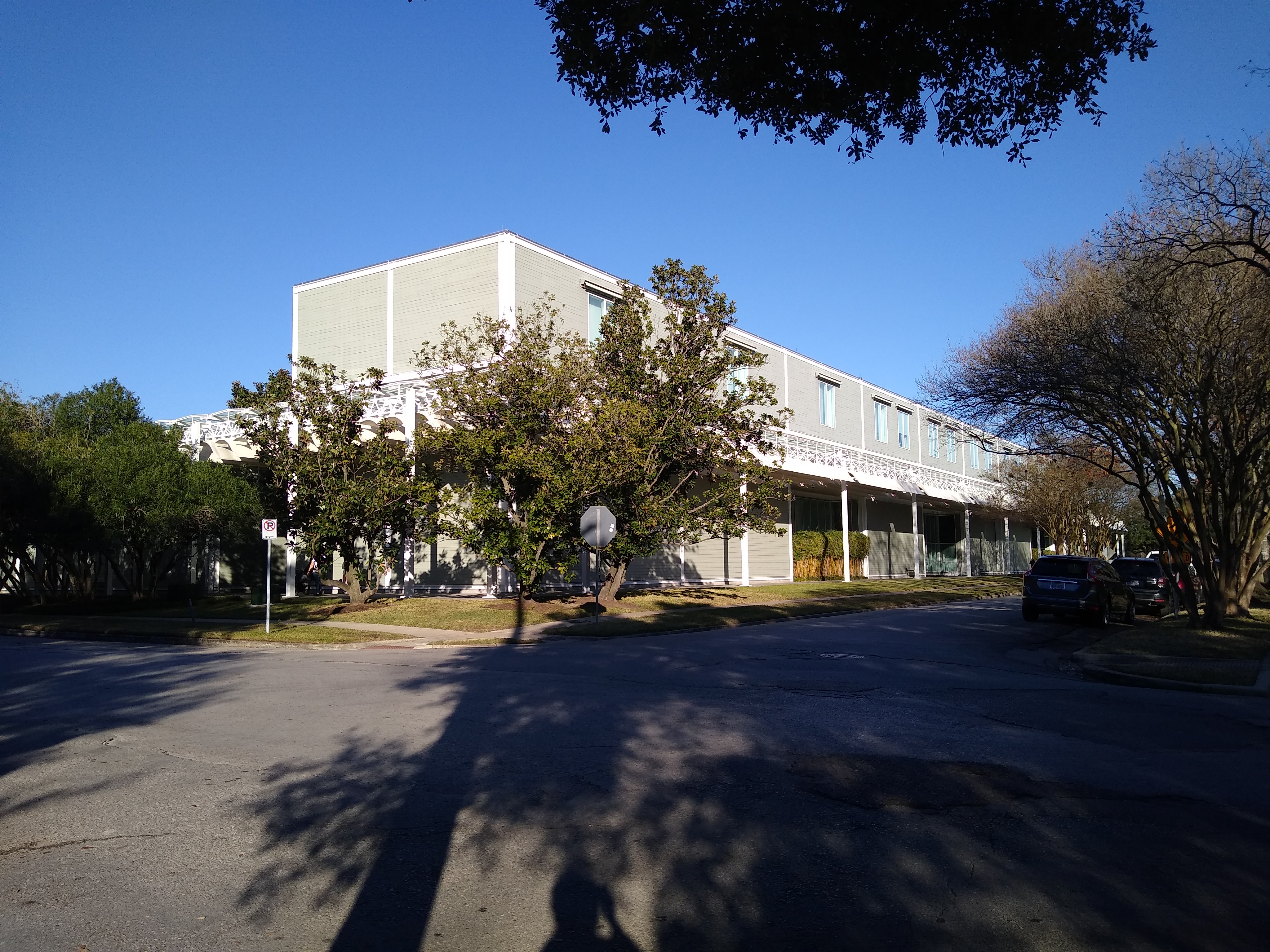
When: 1981-1987
Where: Houston, USA
One of Piano's earliest works, the Menil Collection in Houston showcases his experimentations with natural light and modular elements – in this case, repeating panels and sunscreens.
Jean-Marie Tjibaou Cultural Centre
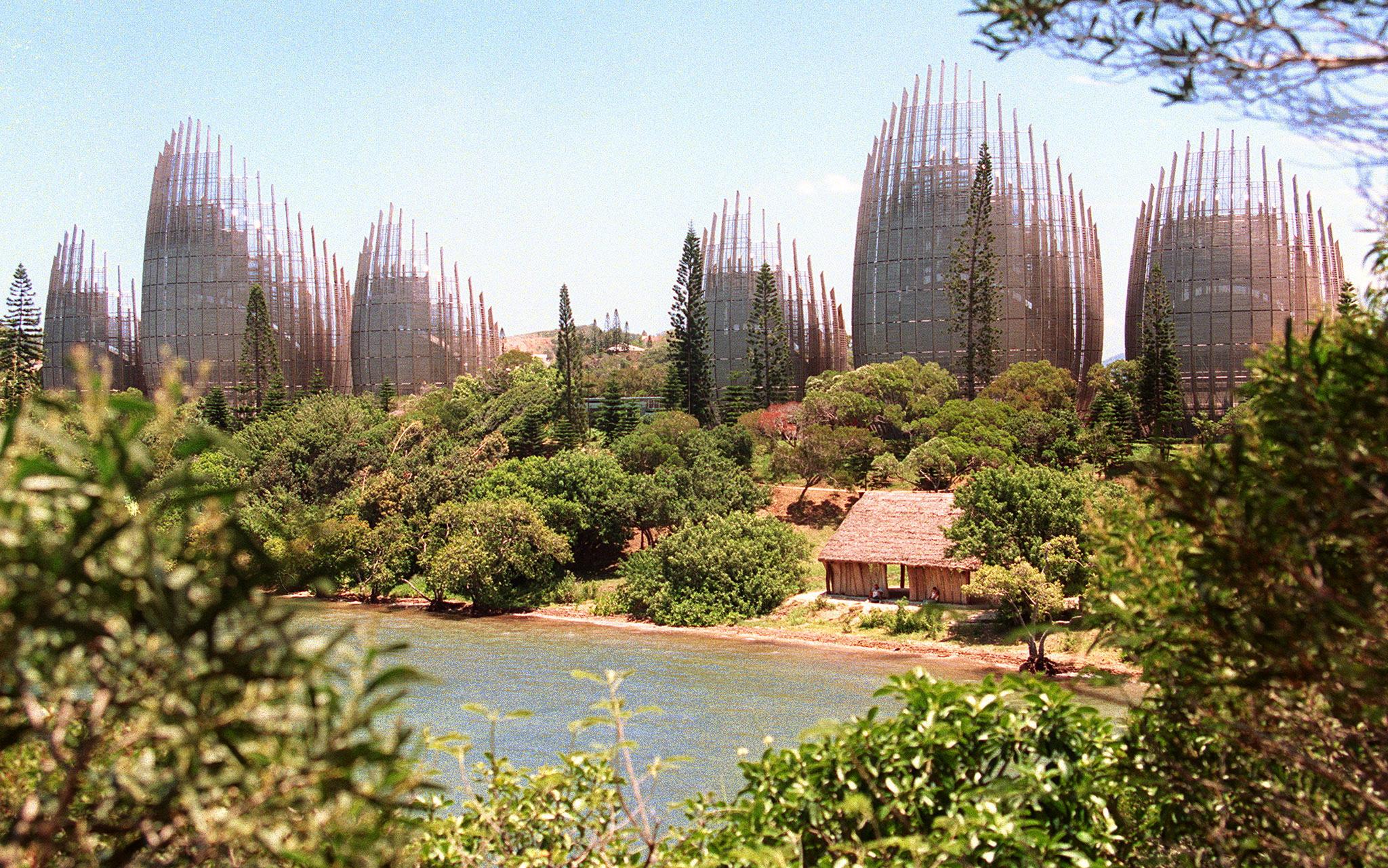
When: 1991-1998
Where: Nouméa, New Caledonia
The important cultural and community centre in the island country of the Pacific Ocean expertly blends traditional Kanak architecture with modern design. It was one of Piano's first few, big international commissions, and started bringing his star to the global spotlight.
California Academy of Sciences
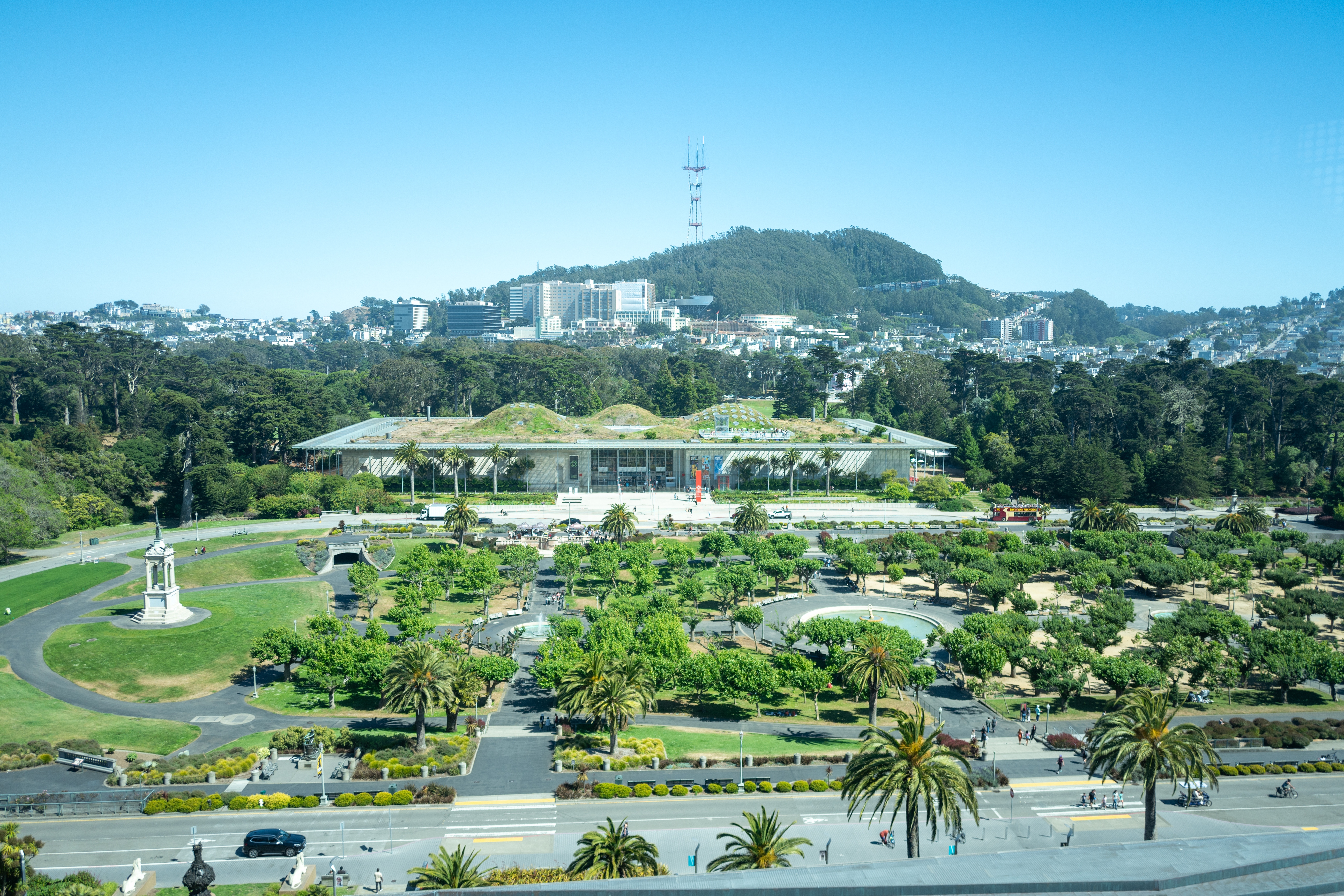
When: 2000-2008
Where: San Francisco, USA
Hardy flora has taken root on a sloping science academy roof. The California Academy of Sciences in San Francisco's Golden Gate Park is semi-concealed in the landscape, covered in leafy greens and was designed by Piano and his team to mimic the rolling hills and slopes of its city.
The Shard
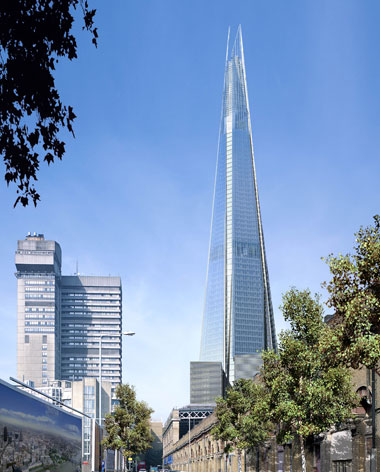
When: 2000-2012
Where: London, UK
It's impossible to visit London and not notice the Shard, one of the most well-known schemes by the Renzo Piano Building Workshop. The tallest building in the UK and the fourth tallest in Europe at 95 floors, this tower is also incredibly light and elegant – while still boasting the highest inhabitable floor in the country.
Whitney Museum of American Art
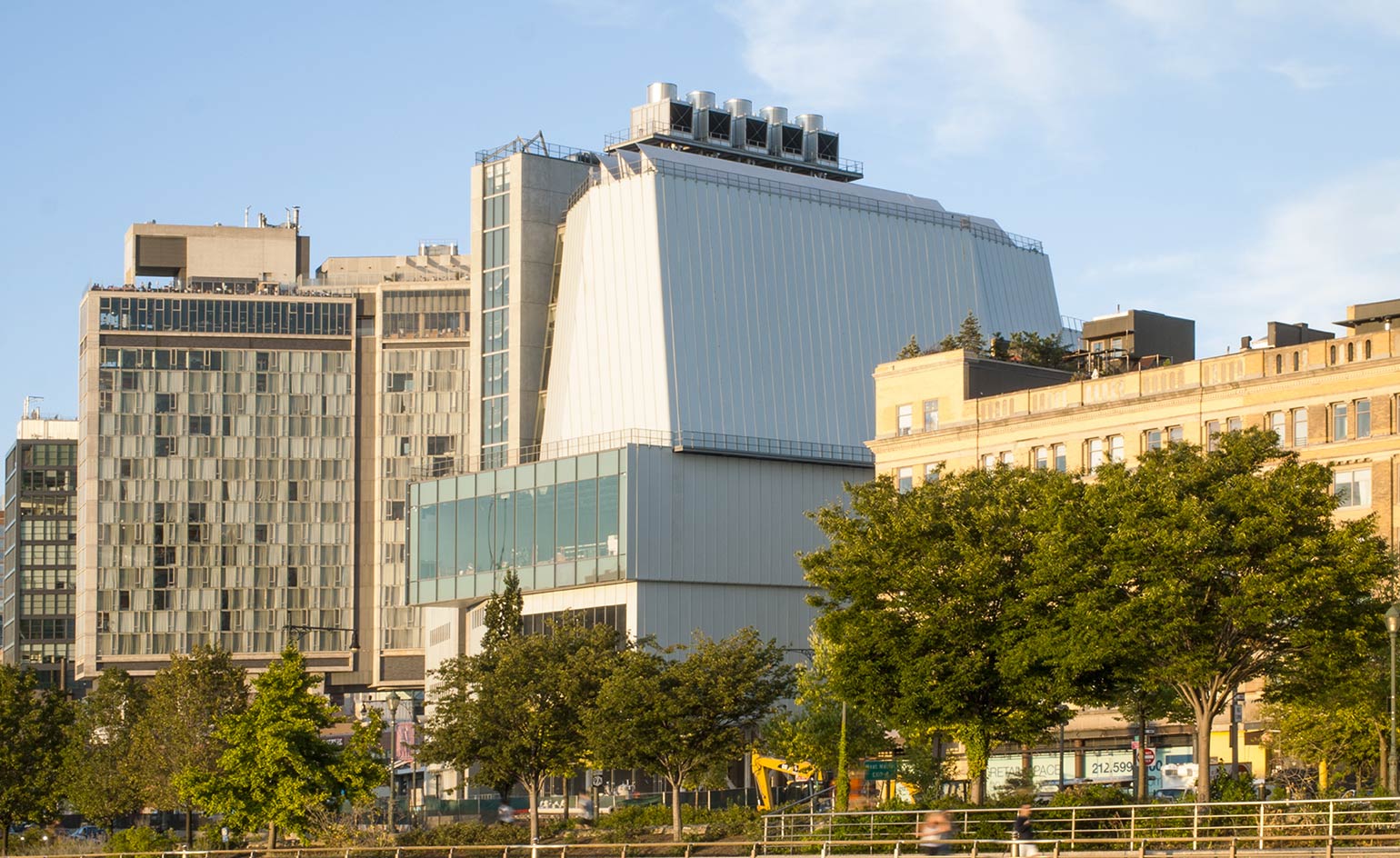
When: 2005-2015
Where: New York City, USA
The current home for the Whitney Museum of American Art in New York's vibrant Meatpacking District is also a building by Italian Piano. The whole collection moved there from its old HQ in 2015 – leaving the iconic, Marcel Breuer-designed building it has occupied since 1966 on Madison Avenue behind.
Stavros Niarchos Foundation Cultural Center
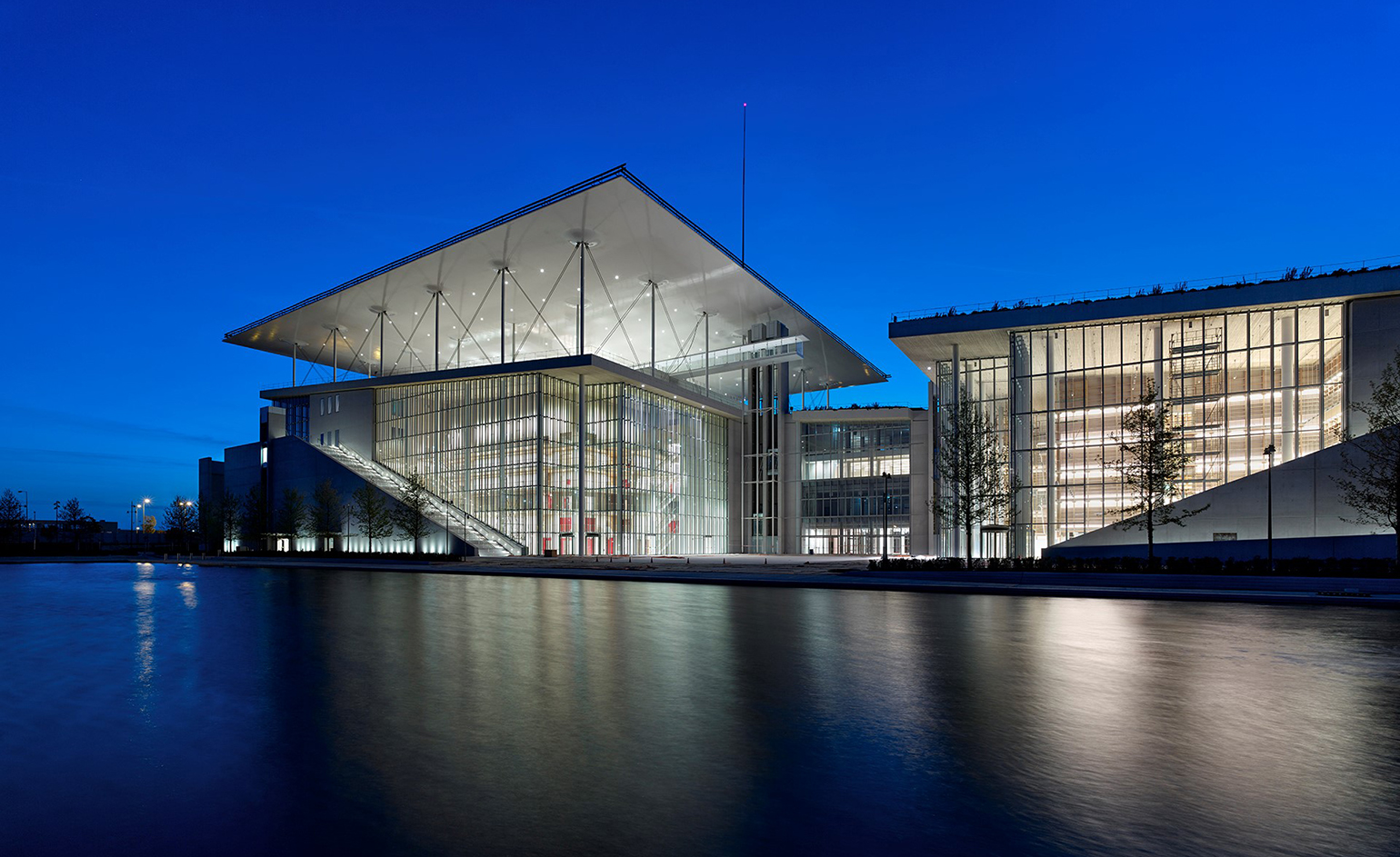
When: 2008-2016
Where: Athens, Greece
Renzo Piano transformed an Athenian parking lot into a green cultural complex – the Stavros Niarchos Foundation Cultural Centre. The 170-acre park is now brimming with life, comprising the National Library of Greece and the Greek National Opera. It was a commission from the Stavros Niarchos Foundation (SNF), the philanthropic organisation set up by Greek shipping magnate Stavros Spyros Niarchos (1909-1996), and it is now a vital part of the city.
Science Gateway, CERN
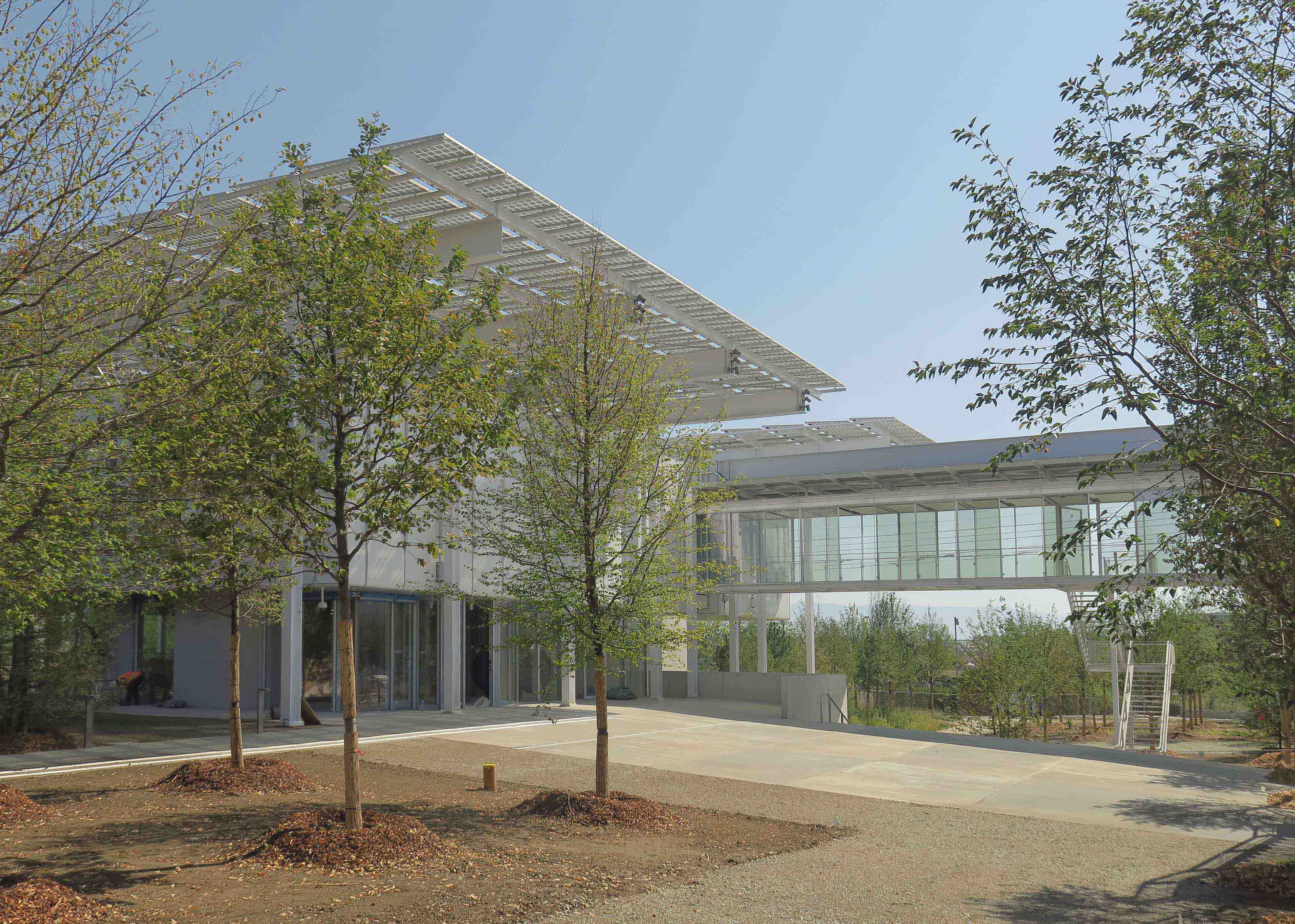
When: 2018-2023
Where: Geneva, Switzerland
The CERN Science Gateway in Geneva, was designed by the Renzo Piano Building Workshop in collaboration with Brodbeck Roulet Architectes Associés, and opened in October 2023. The facility, part of the CERN campus in Switzerland, is entirely dedicated to learning, outreach and science education, set to act as a beacon that celebrates research and innovation, as well as deep knowledge in the field.
Paddington Square
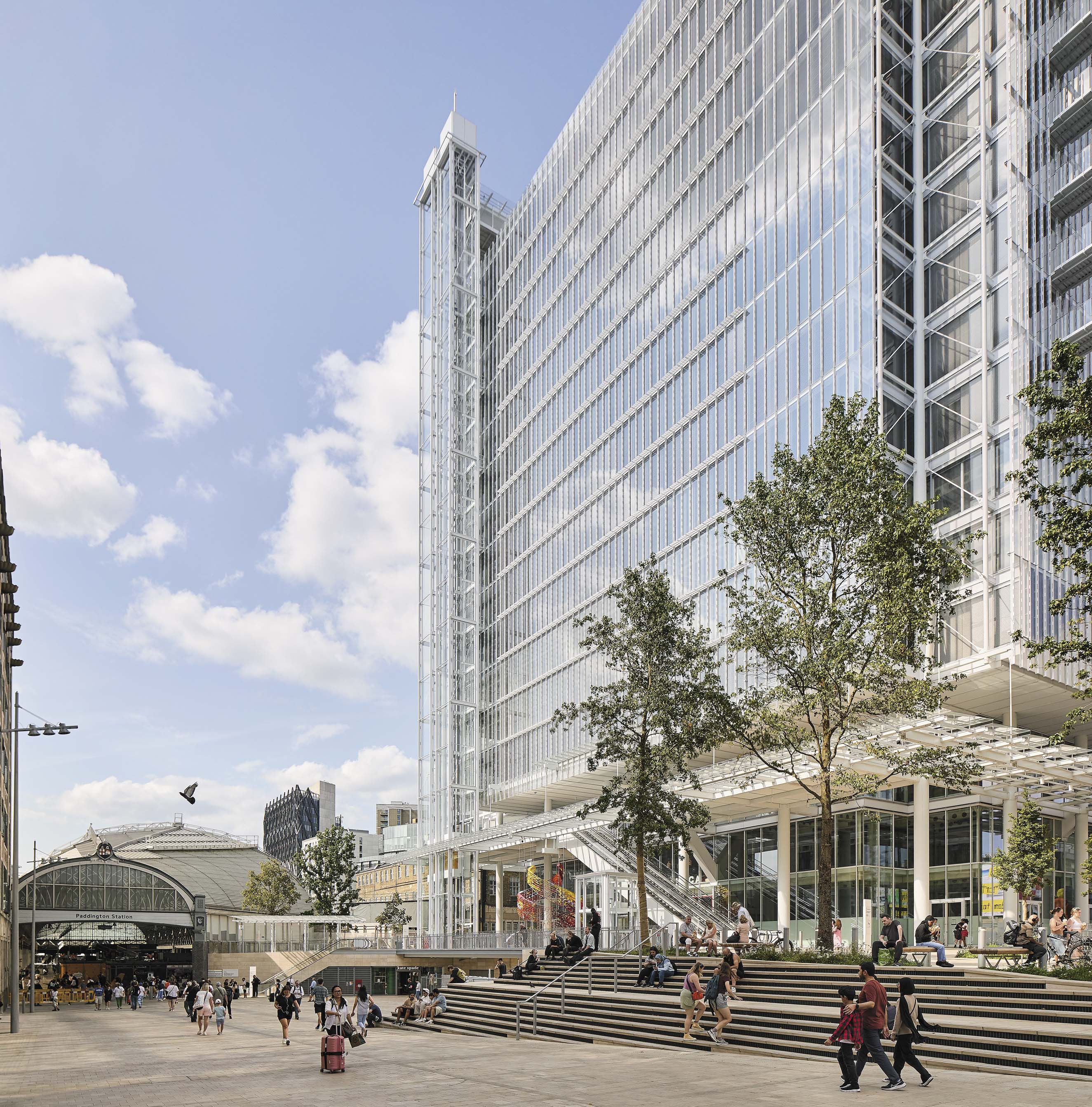
When: 2024
Where: London, UK
Paddington Square is defined by a transparent, cube-shaped, mixed-use building, containing office, food and beverage offerings, retail and a public square, as well as a new Bakerloo Line entrance and ticket hall. Piano and his team's smart design ensures not 'just the looks, but also the permeability and accessibility of the public realm on the site’.
Tim Abrahams is an architecture writer and editor. He hosts the podcast Superurbanism and is Contributing Editor for Architectural Record