CERN Science Gateway: behind the scenes at Renzo Piano’s campus in Geneva
CERN Science Gateway by Renzo Piano Building Workshop announces opening date in Switzerland, heralding a new era for groundbreaking innovation

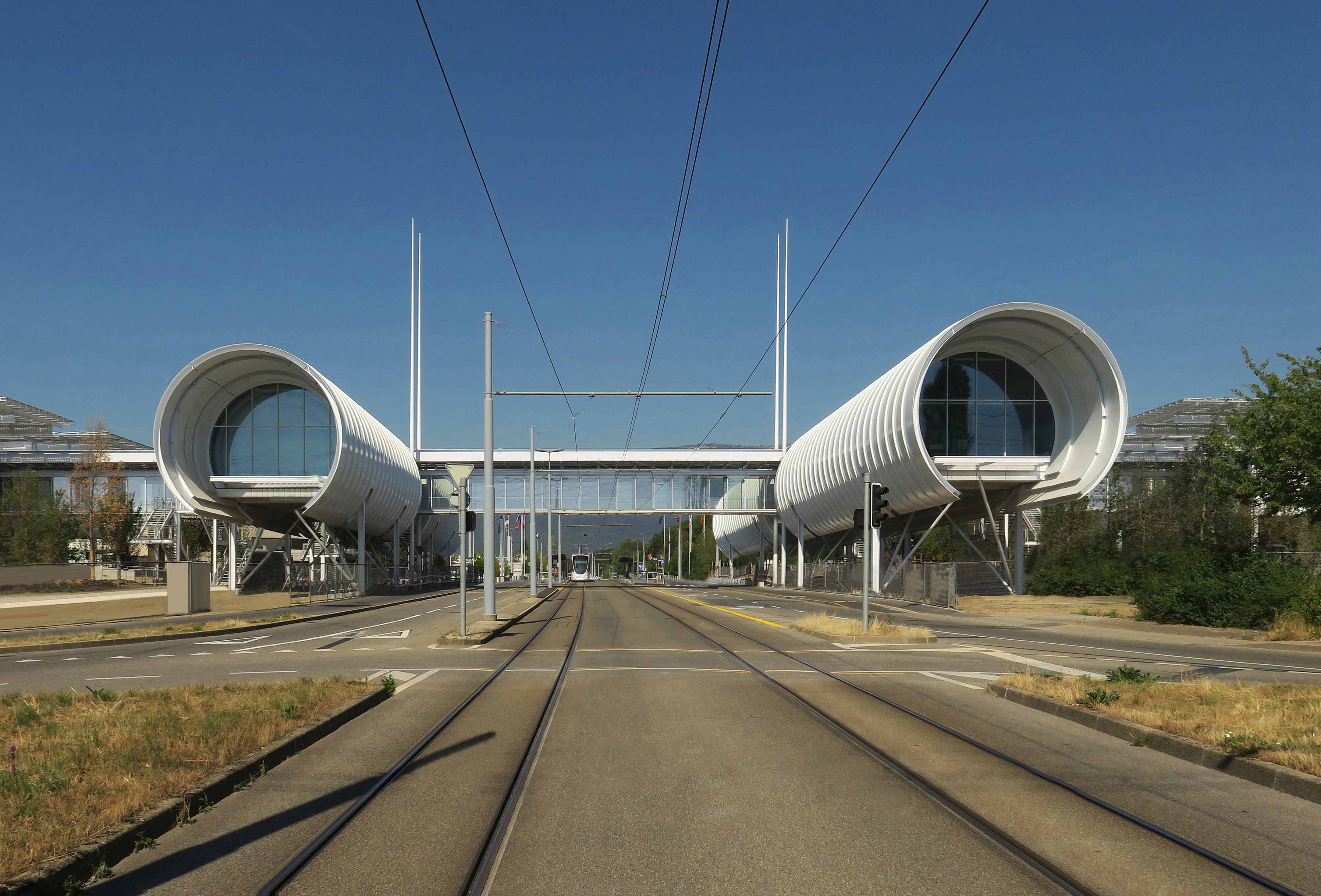
Receive our daily digest of inspiration, escapism and design stories from around the world direct to your inbox.
You are now subscribed
Your newsletter sign-up was successful
Want to add more newsletters?

Daily (Mon-Sun)
Daily Digest
Sign up for global news and reviews, a Wallpaper* take on architecture, design, art & culture, fashion & beauty, travel, tech, watches & jewellery and more.

Monthly, coming soon
The Rundown
A design-minded take on the world of style from Wallpaper* fashion features editor Jack Moss, from global runway shows to insider news and emerging trends.

Monthly, coming soon
The Design File
A closer look at the people and places shaping design, from inspiring interiors to exceptional products, in an expert edit by Wallpaper* global design director Hugo Macdonald.
The CERN Science Gateway in Geneva, designed by master architect Renzo Piano and his Building Workshop in collaboration with Brodbeck Roulet Architectes Associés, has been announced to open officially on 8 October 2023. The new facility, part of the CERN campus in Switzerland, is entirely dedicated to learning, outreach and science education, set to act as a beacon that celebrates research and innovation, as well as deep knowledge in the field.
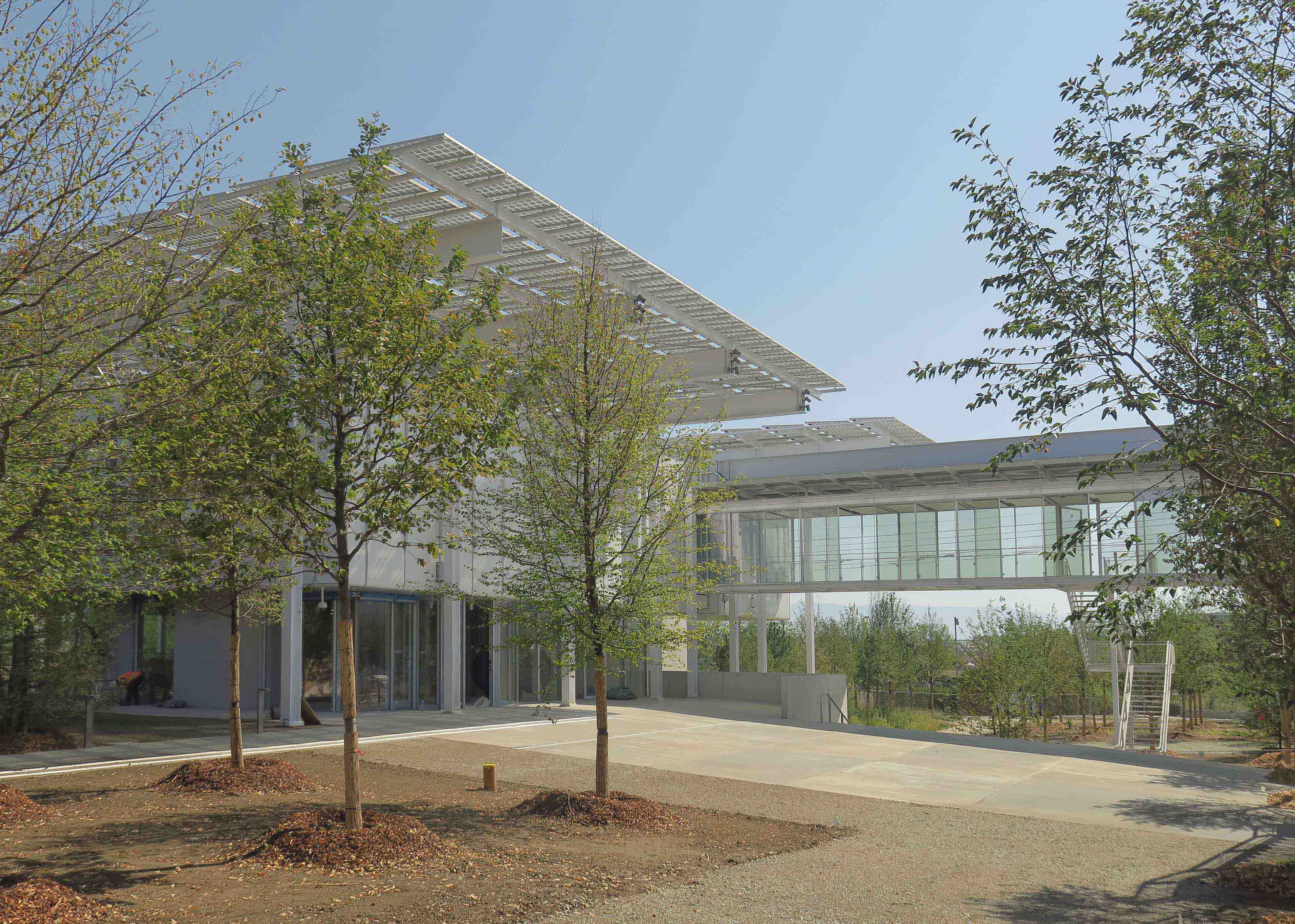
CERN Science Gateway: a place for learning
The beauty of science is meant to be front and centre in the function and displays of the new centre. This is a structure conceived as a symbol, advertising its use and hoping to inspire younger generations towards the incredible scope and unparalleled opportunities within the scientific fields. As a result, parts of the new complex have been paying tribute to CERN’s unique, well known facilities, such as the Large Hadron Collider (LHC), the world’s largest particle accelerator.

Piano's signature combination of surfaces in glass and metal, shaped in high tech aesthetics using 21st century technology, was enlisted to craft a series of spaces: exhibition areas, laboratories for visitors of all ages to experiment in, and a 900-people strong auditorium for large scale events for both specialists and the wider public.

CERN Science Gateway's architecture was conceived to be as open and approachable as the programming inside it – transparency being a key part of the concept, alongside its cutting-edge systems.
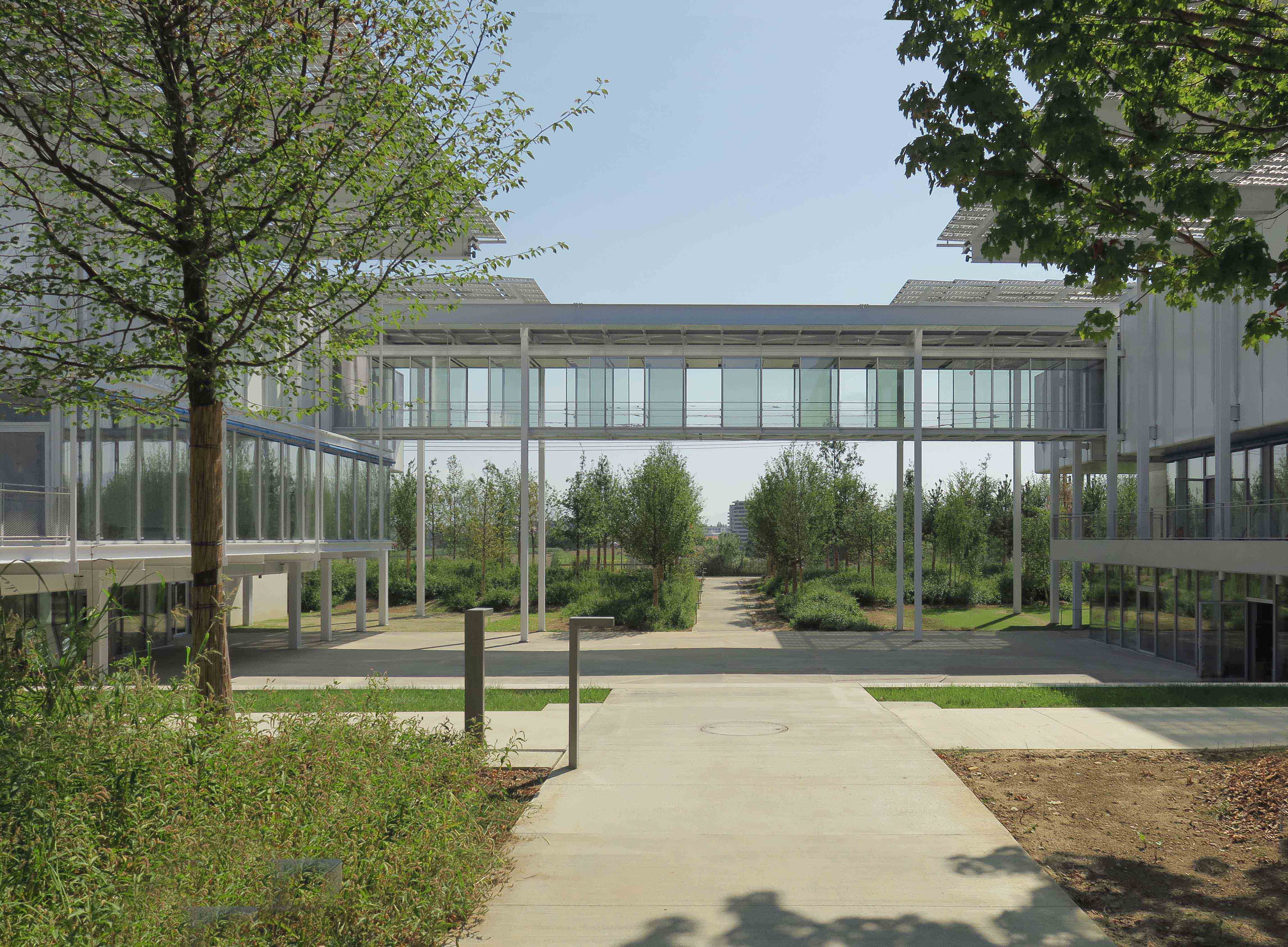
The project's expansive 'village' of volumes comprises the 'Bridge', an elevated route connecting all different pavilions; the 'Photovoltaic collectors', an energy-producing roof system hovering above the three main pavilions in the complex; the 'Tunnels', two raised tubes containing exhibition space; and the 'Forest', a layer of nature overlaid across the entire venue, bringing everything together in a sea of greenery that unifies nature and human science.
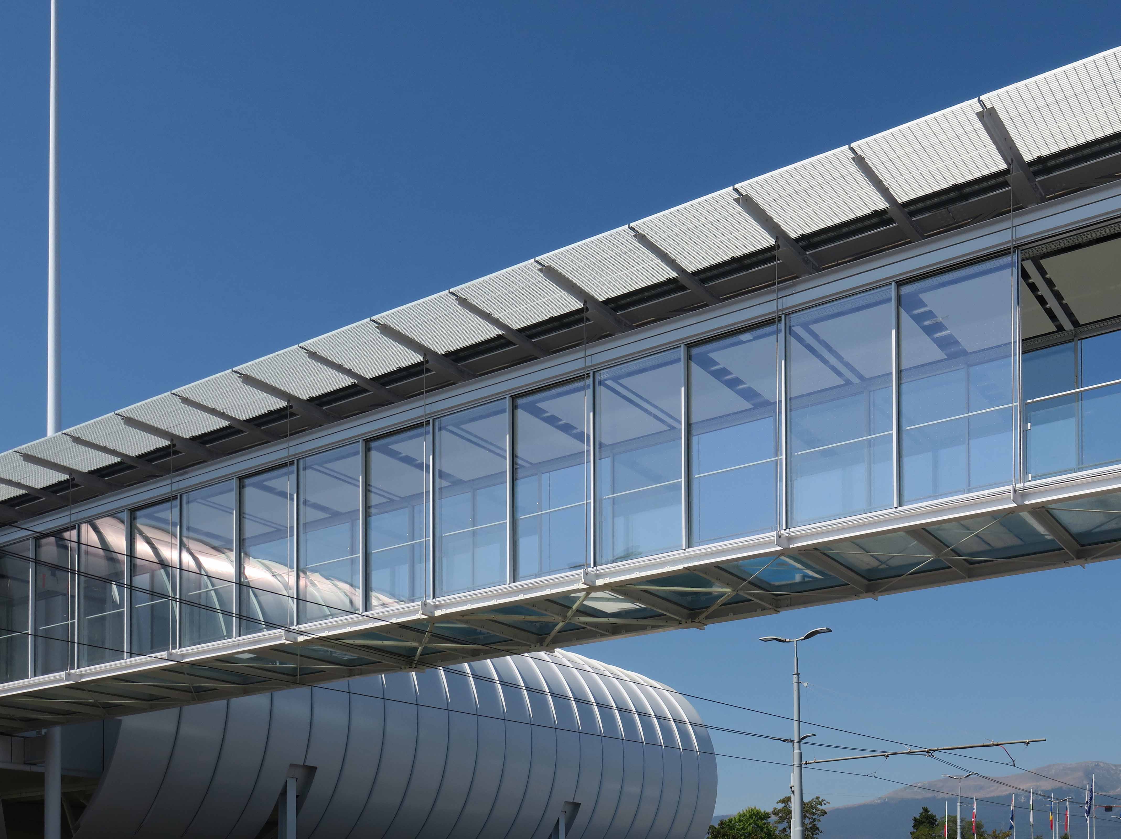
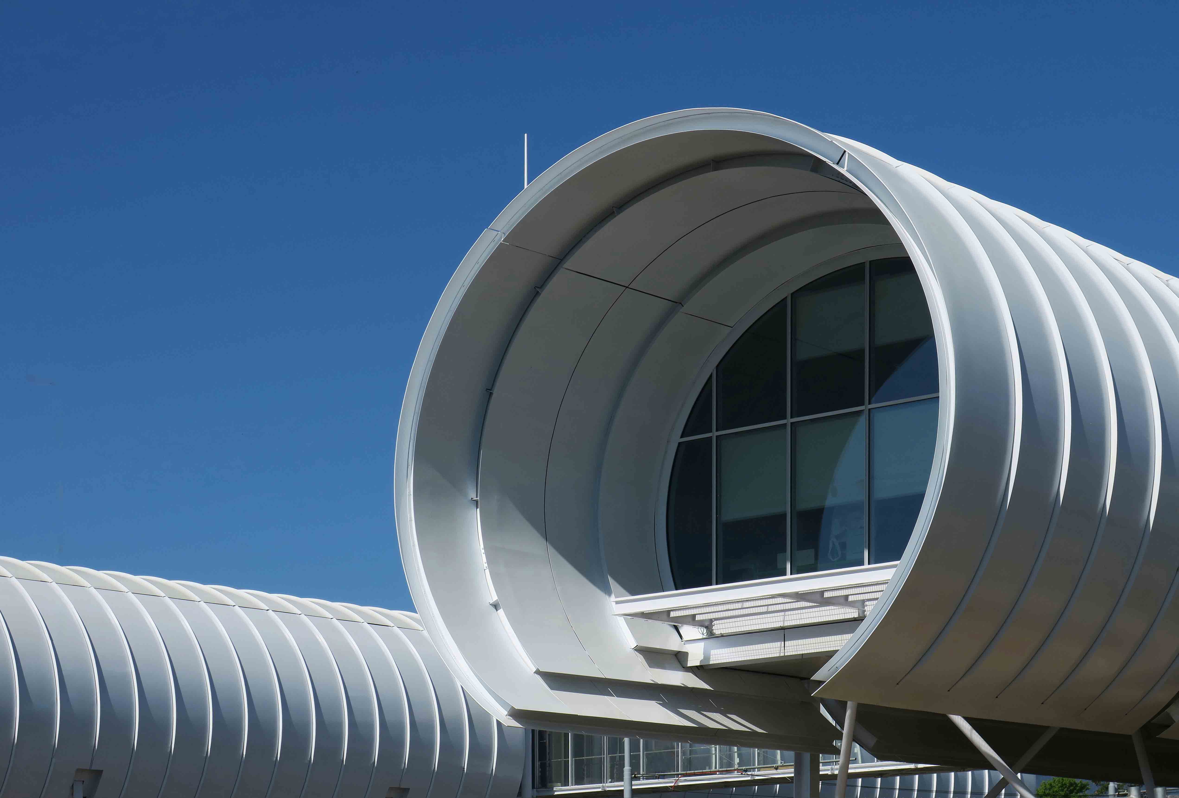
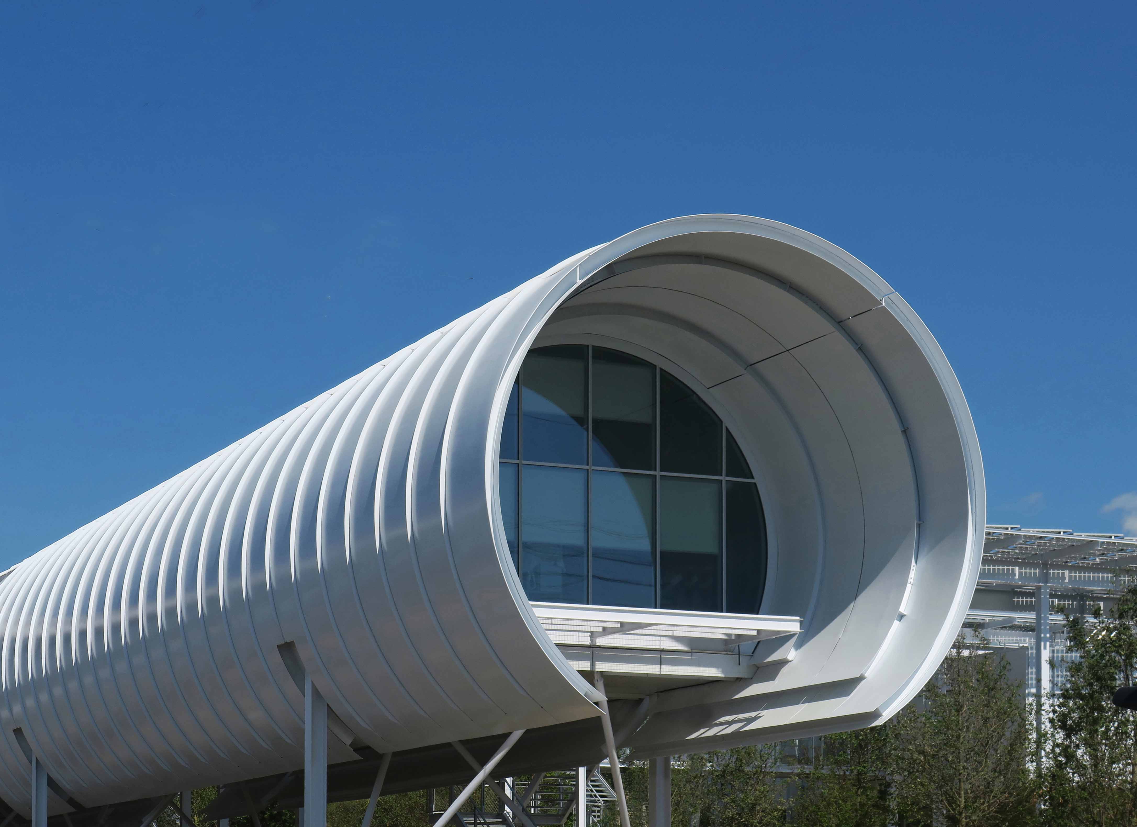
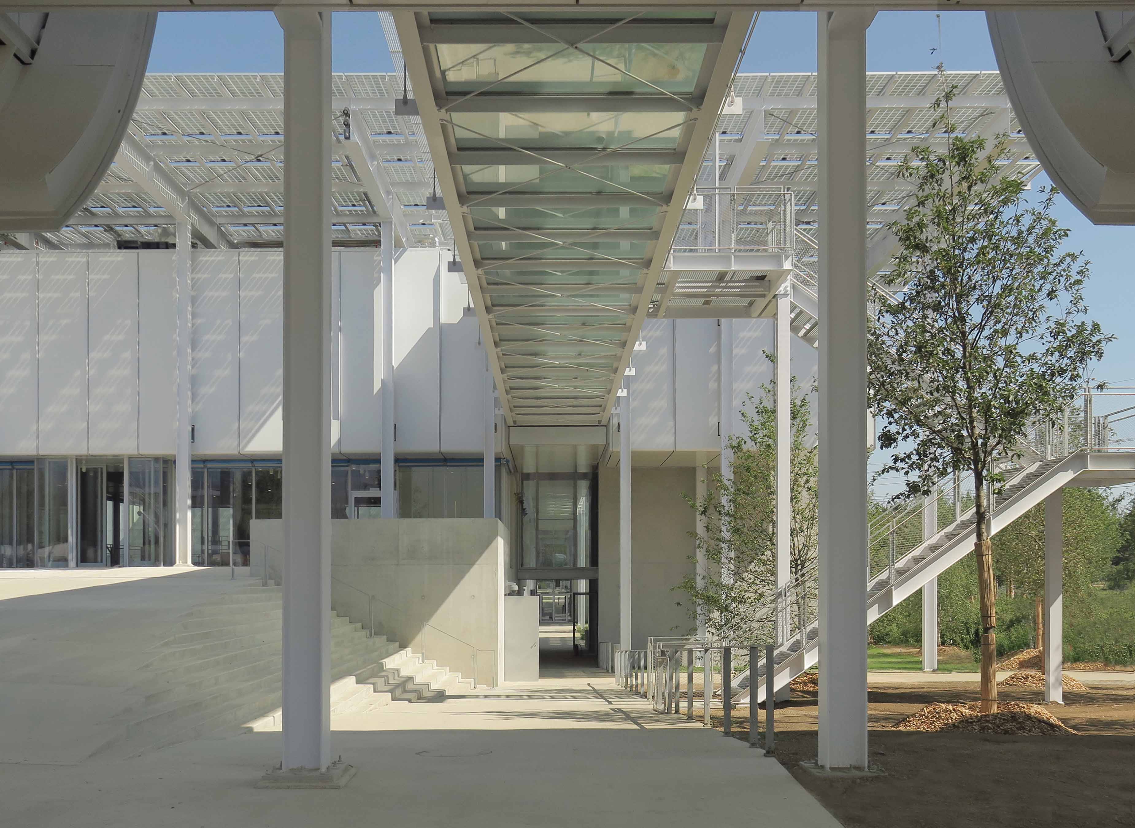
Receive our daily digest of inspiration, escapism and design stories from around the world direct to your inbox.
Ellie Stathaki is the Architecture & Environment Director at Wallpaper*. She trained as an architect at the Aristotle University of Thessaloniki in Greece and studied architectural history at the Bartlett in London. Now an established journalist, she has been a member of the Wallpaper* team since 2006, visiting buildings across the globe and interviewing leading architects such as Tadao Ando and Rem Koolhaas. Ellie has also taken part in judging panels, moderated events, curated shows and contributed in books, such as The Contemporary House (Thames & Hudson, 2018), Glenn Sestig Architecture Diary (2020) and House London (2022).
