Audrey Hepburn’s stunning Swiss country home could be yours
Audrey Hepburn’s La Paisable house in the tranquil village of Tolochenaz is for sale
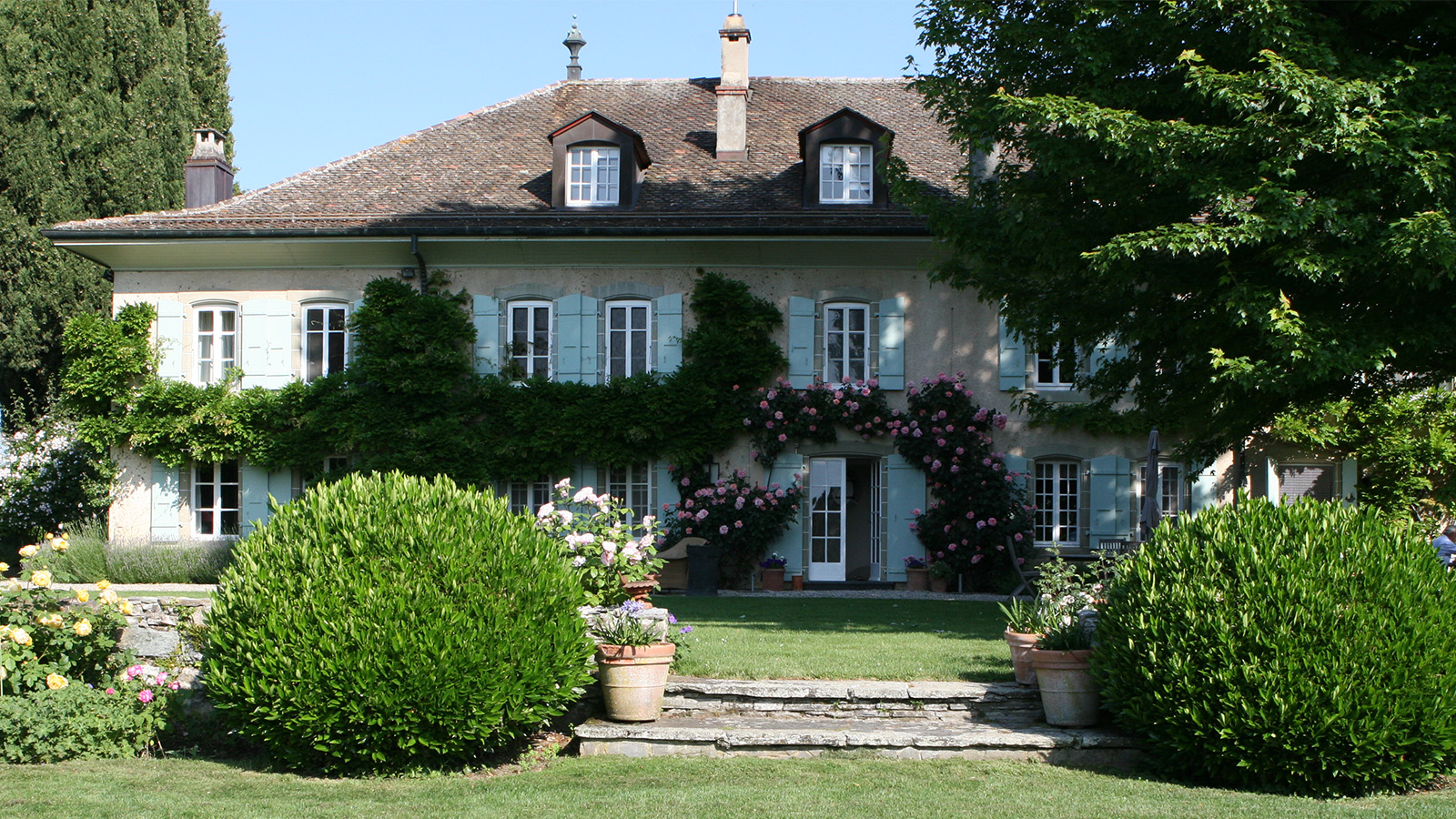
Receive our daily digest of inspiration, escapism and design stories from around the world direct to your inbox.
You are now subscribed
Your newsletter sign-up was successful
Want to add more newsletters?

Daily (Mon-Sun)
Daily Digest
Sign up for global news and reviews, a Wallpaper* take on architecture, design, art & culture, fashion & beauty, travel, tech, watches & jewellery and more.

Monthly, coming soon
The Rundown
A design-minded take on the world of style from Wallpaper* fashion features editor Jack Moss, from global runway shows to insider news and emerging trends.

Monthly, coming soon
The Design File
A closer look at the people and places shaping design, from inspiring interiors to exceptional products, in an expert edit by Wallpaper* global design director Hugo Macdonald.
Nestled in the Swiss countryside, on the cusp of Lake Geneva, is La Paisible, the soothing residence that Audrey Hepburn called home until her passing in 1993. Now, for only the second time since then, the residence is up for sale. Comprising 1,000 sq m across three levels, the building evokes story-book romance, with pastel shutters, climbing vines and a rose garden.
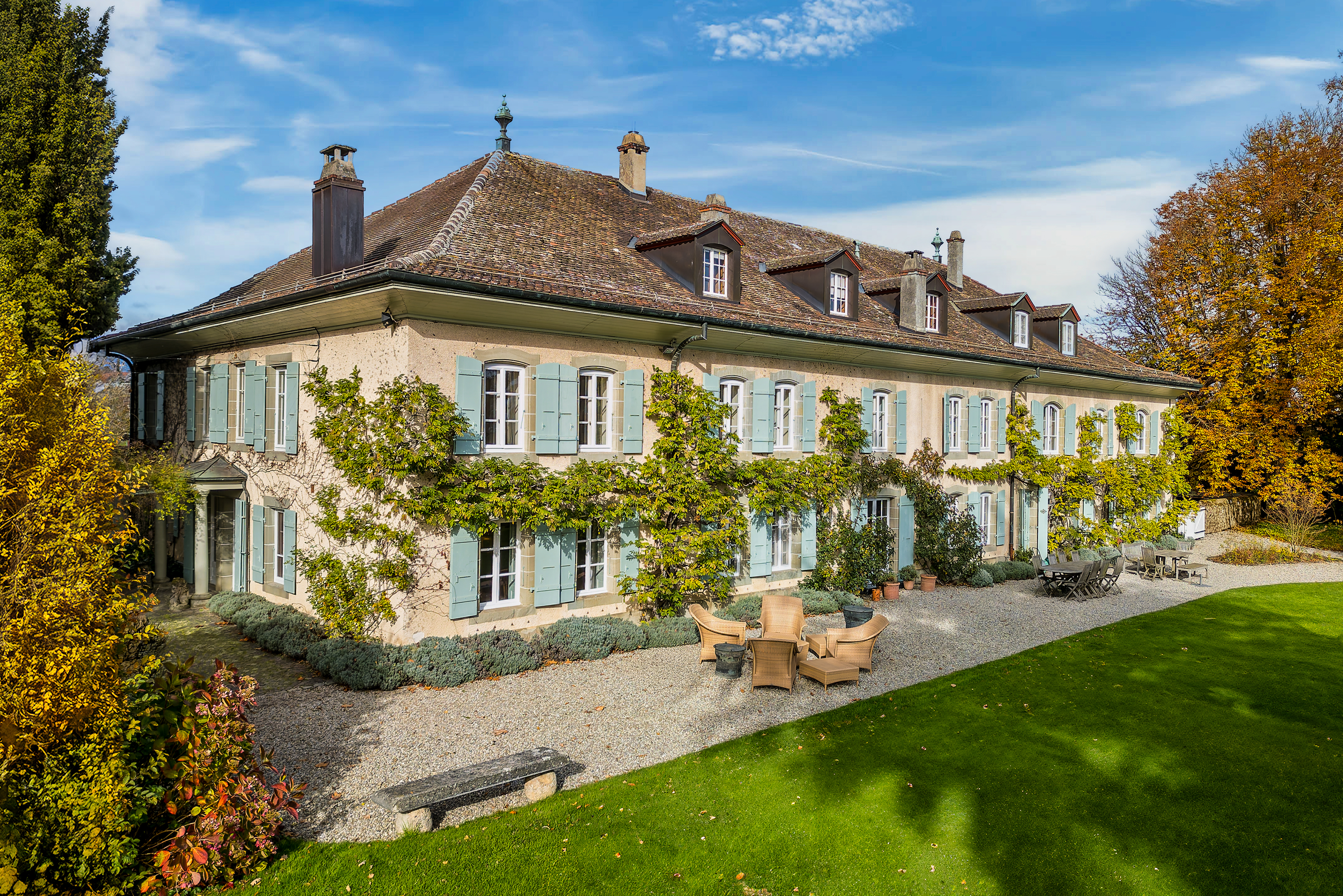
Inside Audrey Hepburn's Swiss home for sale
La Paisable, meaning ‘The Peaceful’ balances elegance with countryside charm through its materiality, including terracotta floors and oak parquet, and fireplaces. The 12-bedroom, eight-bathroom, Grade II-listed building is steeped in history, and was the award-winning actor’s home for 30 years.
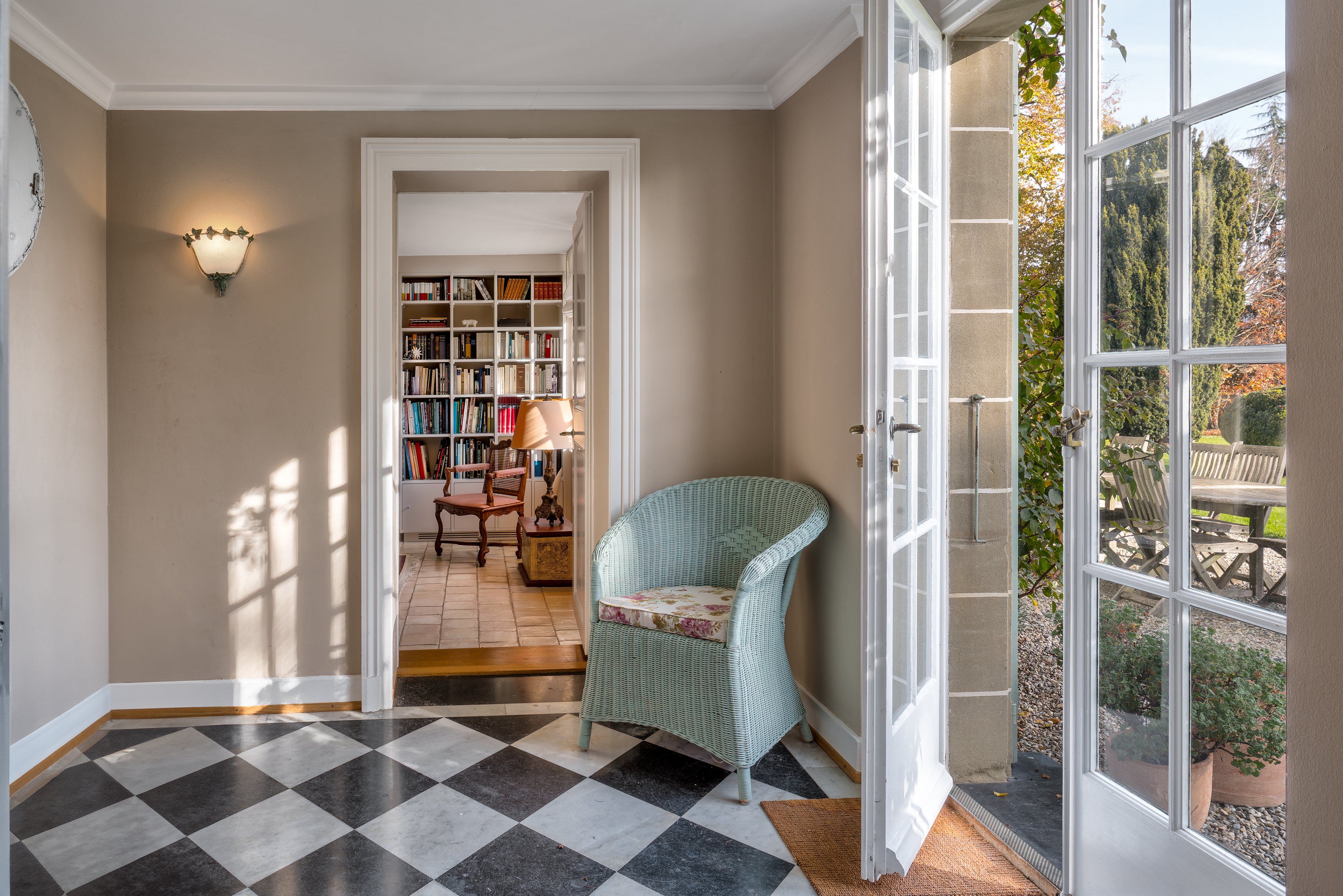
In 2001, the main building was renovated, including the installation of a modern kitchen and an elevator. Overlooking a sweeping 16,000 sq m garden featuring century-old trees, the house is also accompanied by a heated pool, two indoor garages, and outdoor parking for up to 15 cars.
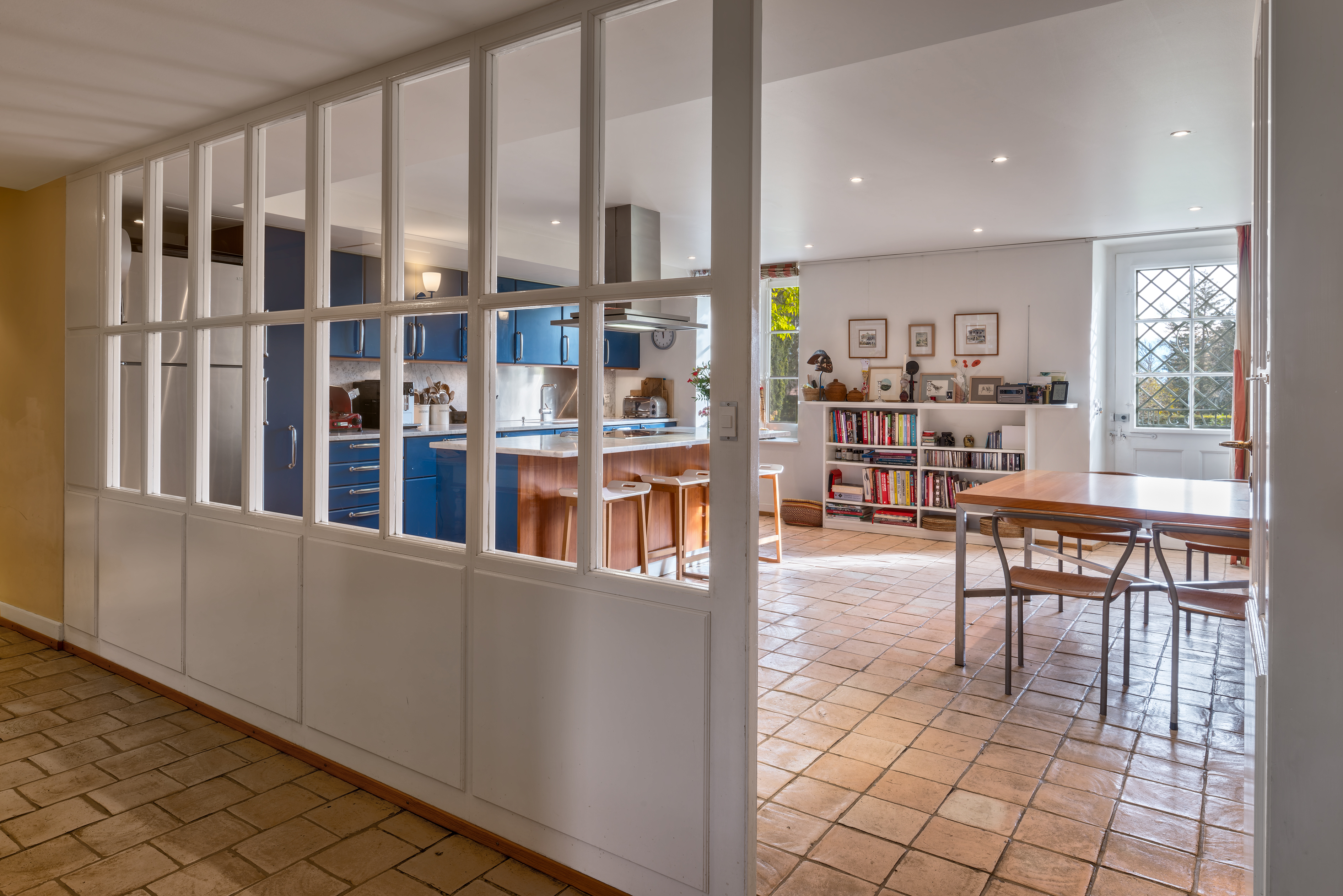
Most famously known for her role as Holly Golightly in 1961’s Breakfast at Tiffany’s, and Eliza Dolittle in 1964’s My Fair Lady, Hepburn decided to retreat from Hollywood in 1967, during the peak of her fame. This was to focus on raising her family and pursue a quieter life in the Swiss Alps.
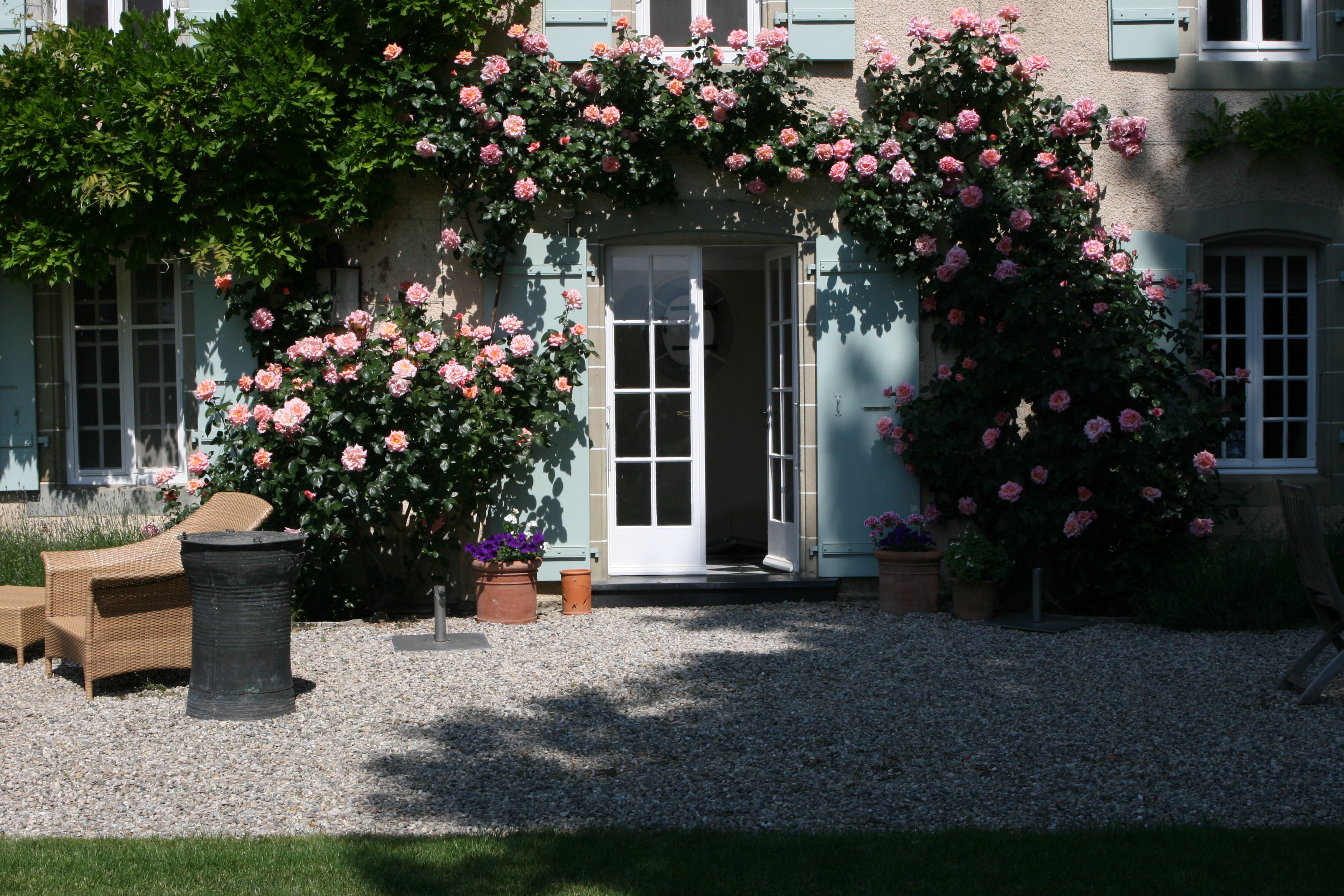
It was here at La Paisable where she would host vibrant dinner parties for friends, and walk her dogs (in later life she had three Jack Russell terriers). The rose garden was gifted to her by friend Hubert de Givenchy – they met during the filming of 1954’s Sabrina, and became lifelong friends.
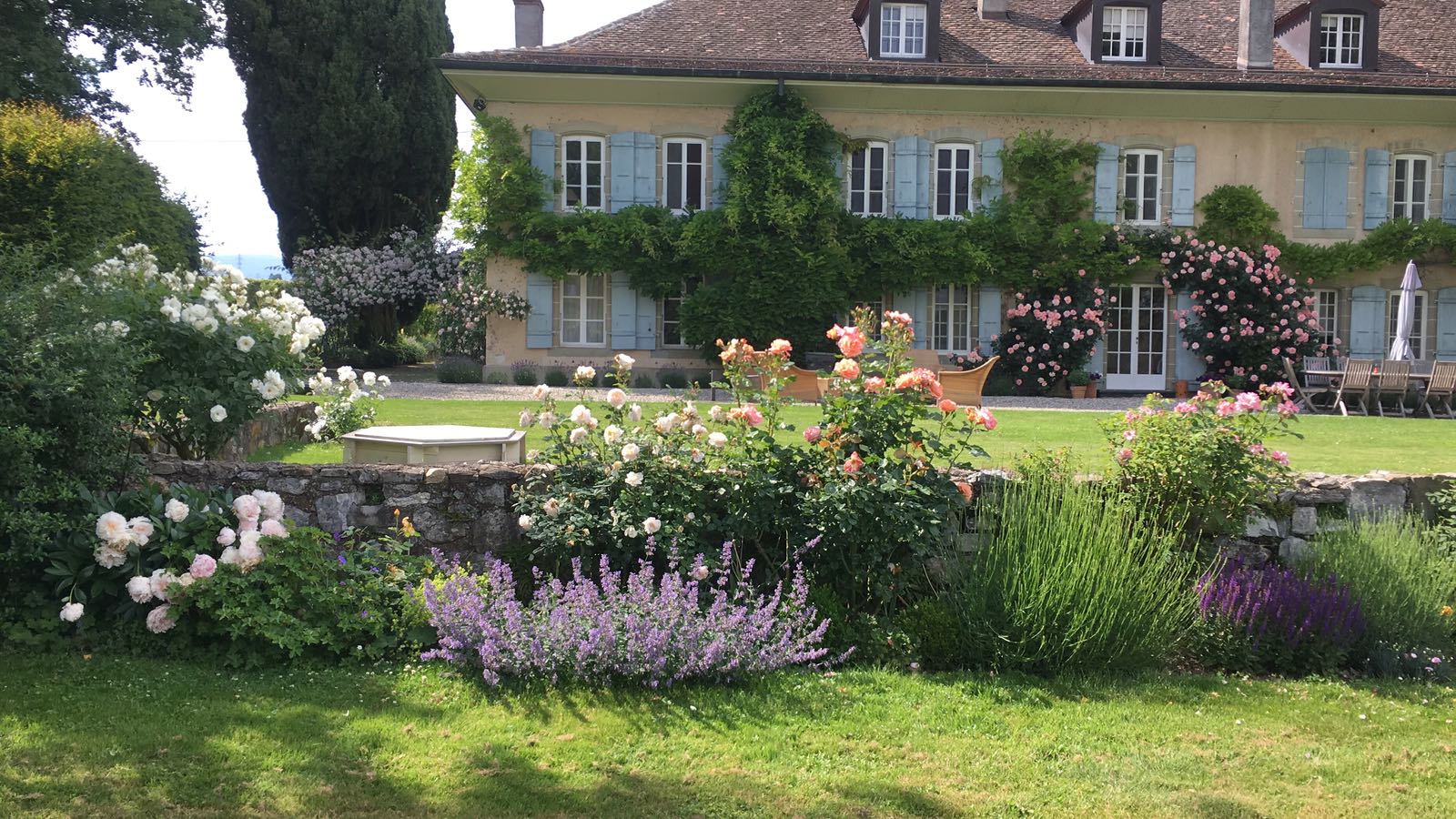
The property is listed with Knight Frank with an asking price of approximately $21 million. Alex Koch de Gooreynd, partner at Knight Frank, says, ‘La Paisible is nestled in the tranquil village of Tolochenaz. The home’s timeless architecture only adds to its appeal, and it’s easy to see why Audrey Hepburn adored the environment, where she enjoyed both complete privacy and breathtaking surroundings.’
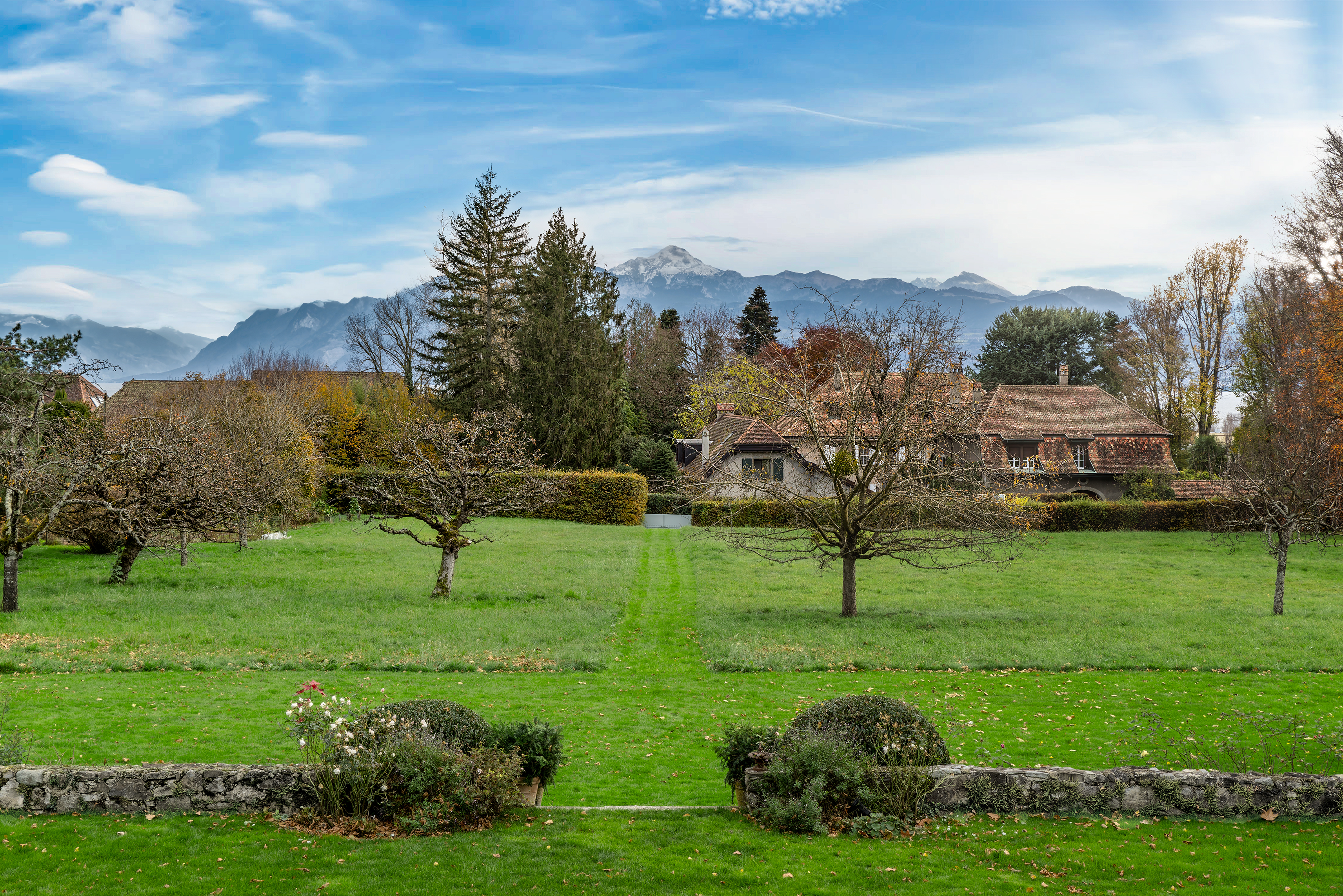
Receive our daily digest of inspiration, escapism and design stories from around the world direct to your inbox.
Tianna Williams is Wallpaper’s staff writer. When she isn’t writing extensively across varying content pillars, ranging from design and architecture to travel and art, she also helps put together the daily newsletter. She enjoys speaking to emerging artists, designers and architects, writing about gorgeously designed houses and restaurants, and day-dreaming about her next travel destination.