An Uetikon house embraces minimalism, light, and its Swiss lake views
This Uetikon home by Pablo Pérez Palacios Arquitectos Asociados (PPAA) sets itself apart from traditional Swiss housing, with a contemporary design that connects with nature
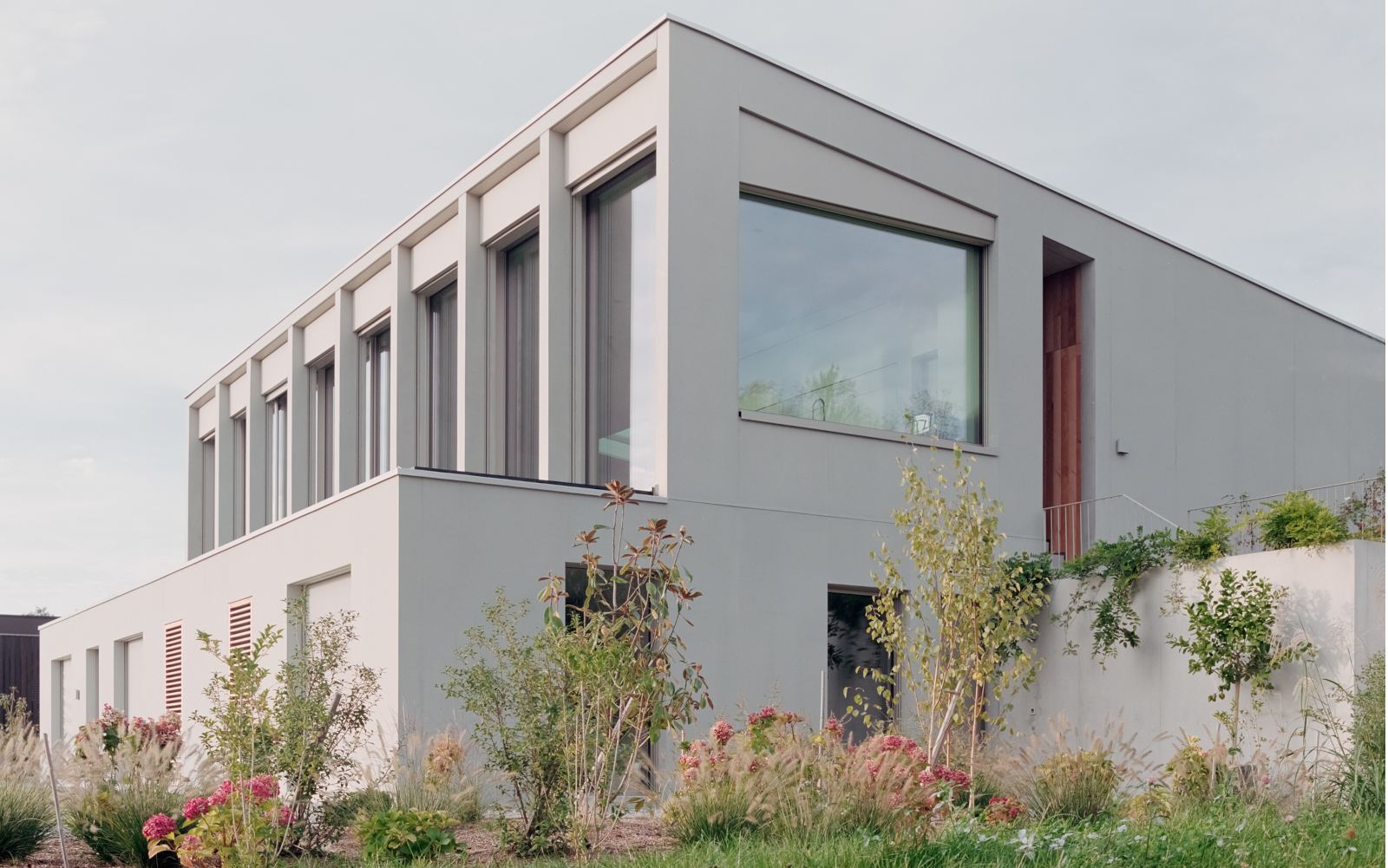
This Uetikon residence sets itself apart from traditional Swiss housing. Designed by Mexican studio Pablo Pérez Palacios Arquitectos Asociados (PPAA), it was conceived to contemplate nature from every angle, its windows framing the extensive views. At the same time, the thoroughly contemporary home is a nod to minimalist architecture, its simple, cubic volumes inviting light into the building through large windows that look out towards the surrounding Lake Zurich vistas.
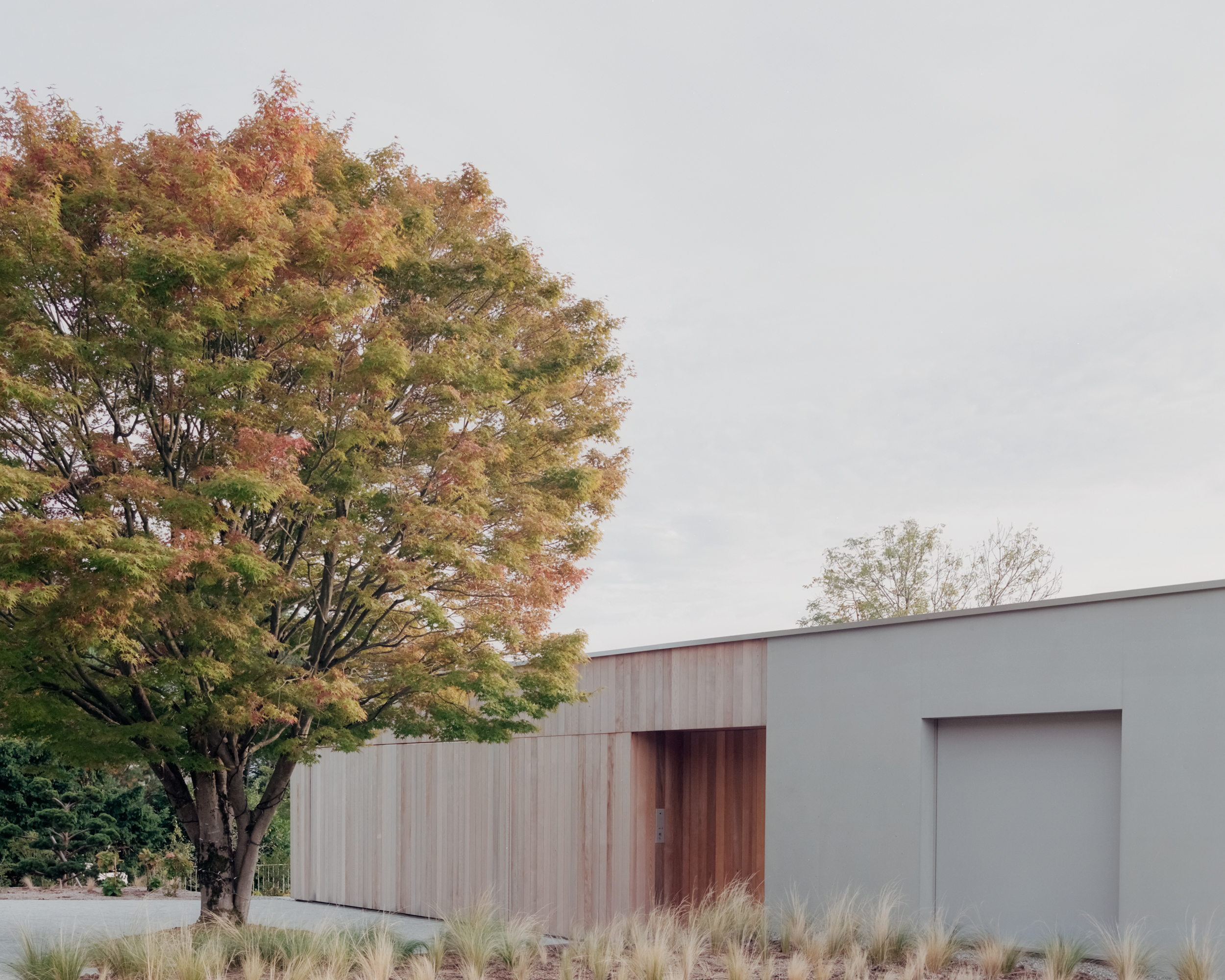
Explore Uetikon residence by PPAA
The residence is set amid trees and neighbouring homes in sparsely built plots, and blends into its green context with two volumes that link together while taking in the panoramic views of the surrounding nature.
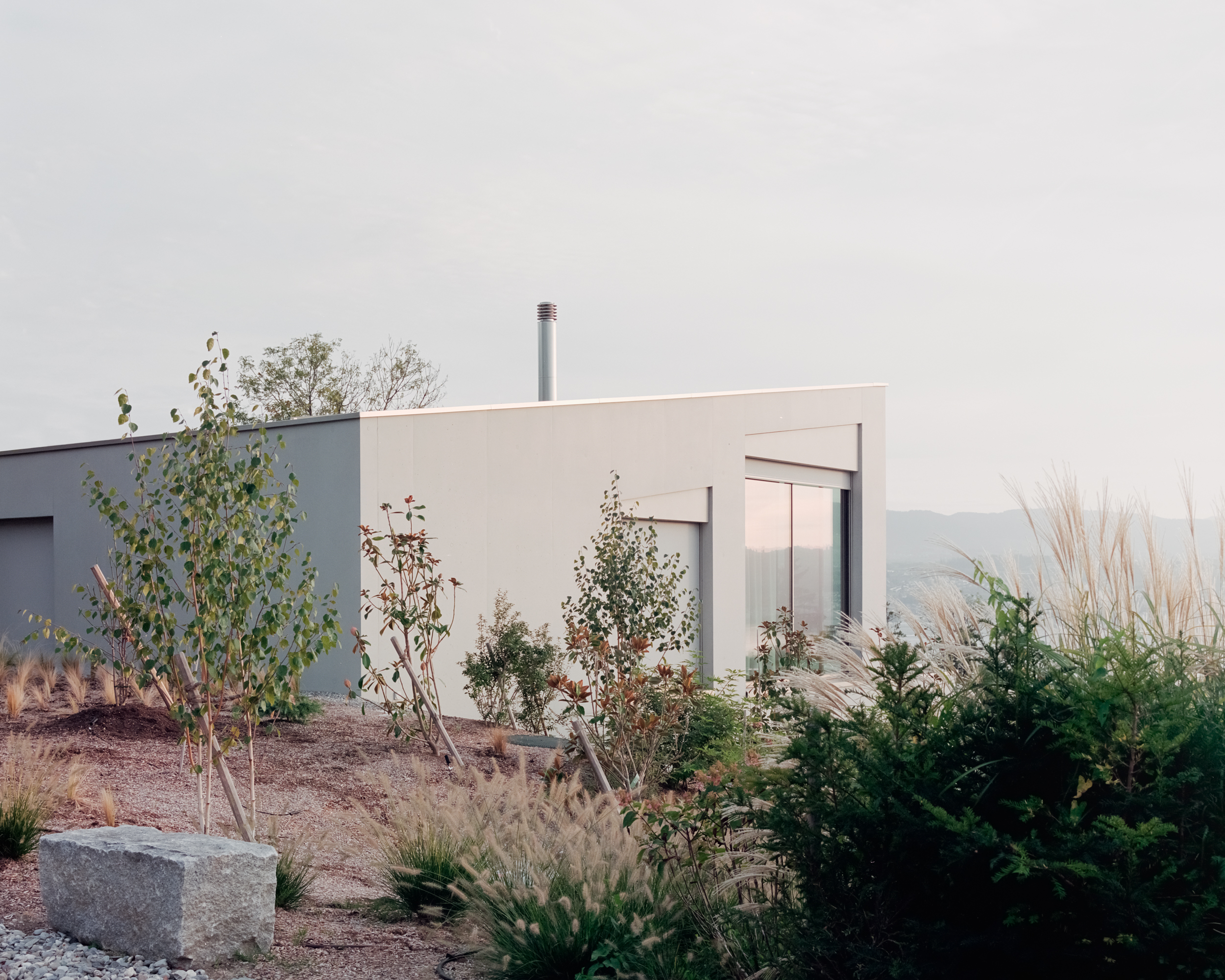
PPAA was founded in 2018 by Pablo Pérez Palacios. The architecture studio, based in Mexico City, made sure that this project gets 'lost' in its surroundings, remaining discreet, with clean lines and a pared-down interior design.
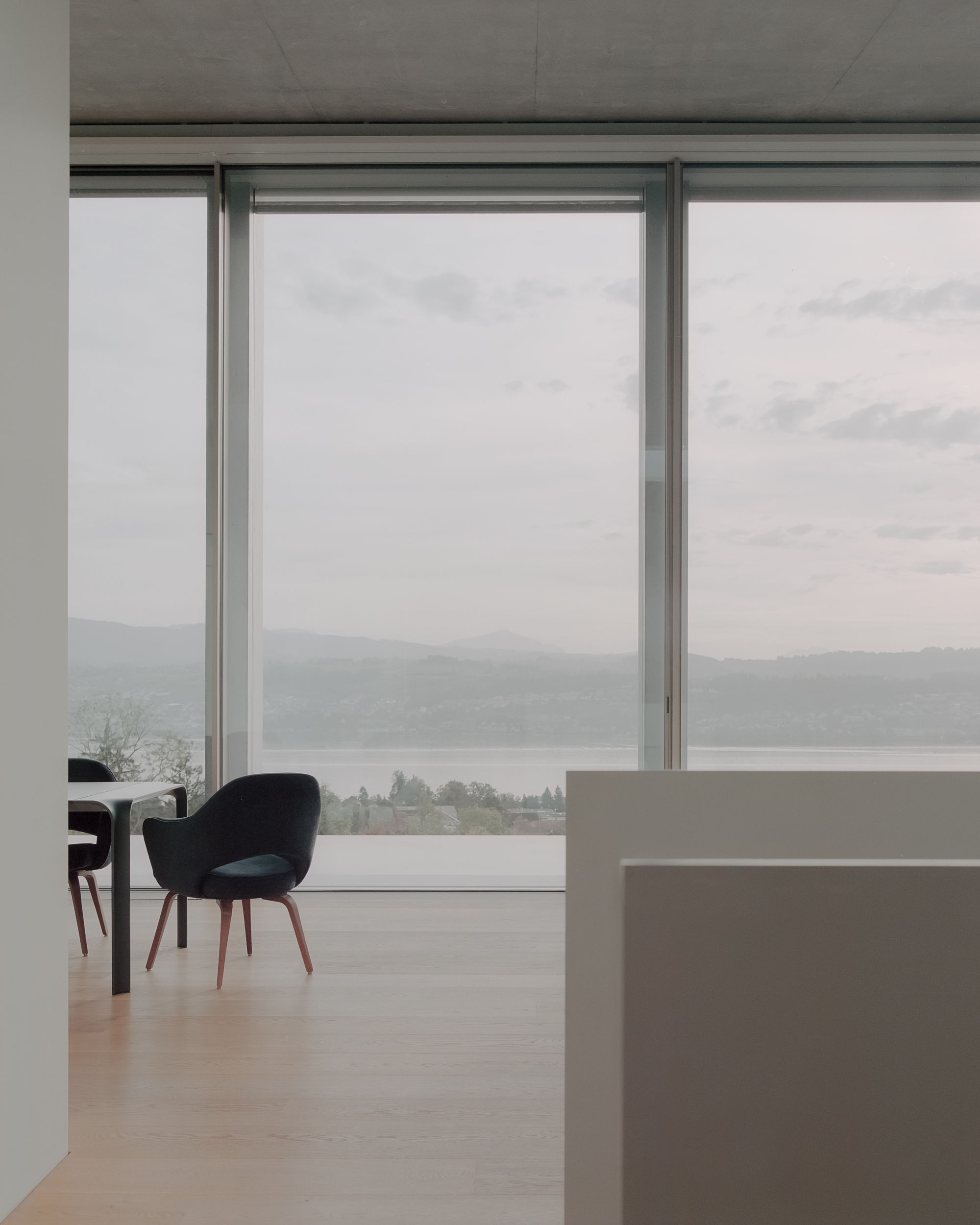
The façade blends two key materials, crisp concrete and warm, light-coloured wood. Its contemporary shapes feature various openings that enhance natural light inside and make the most of the site's slope and location.
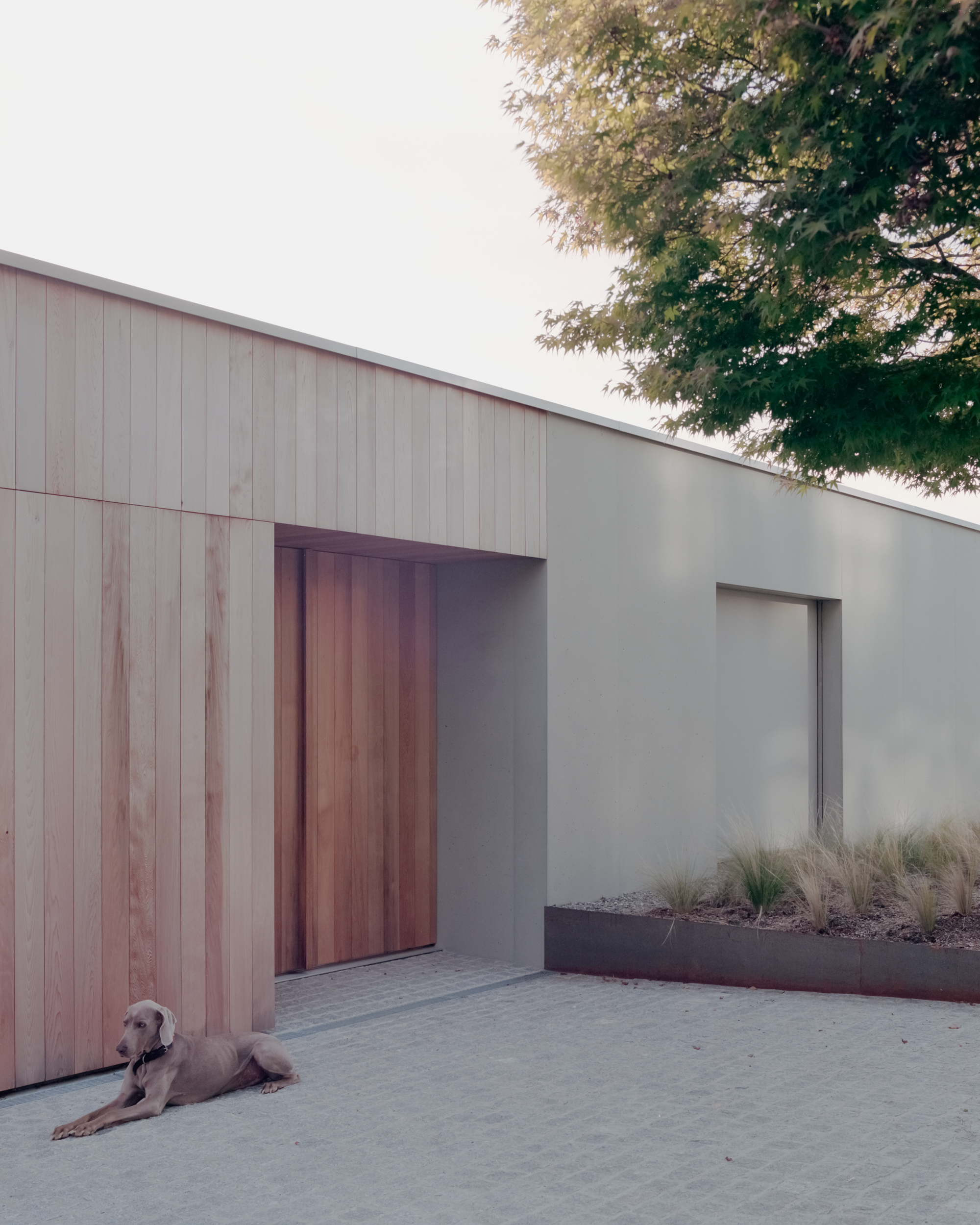
The communal spaces (the living room, dining room and kitchen) are open plan, drawing the residents' eye outwards, towards the natural scenery. The lake was the main inspiration for the home, and the water element is referenced in a mirror pool feature in the garden.
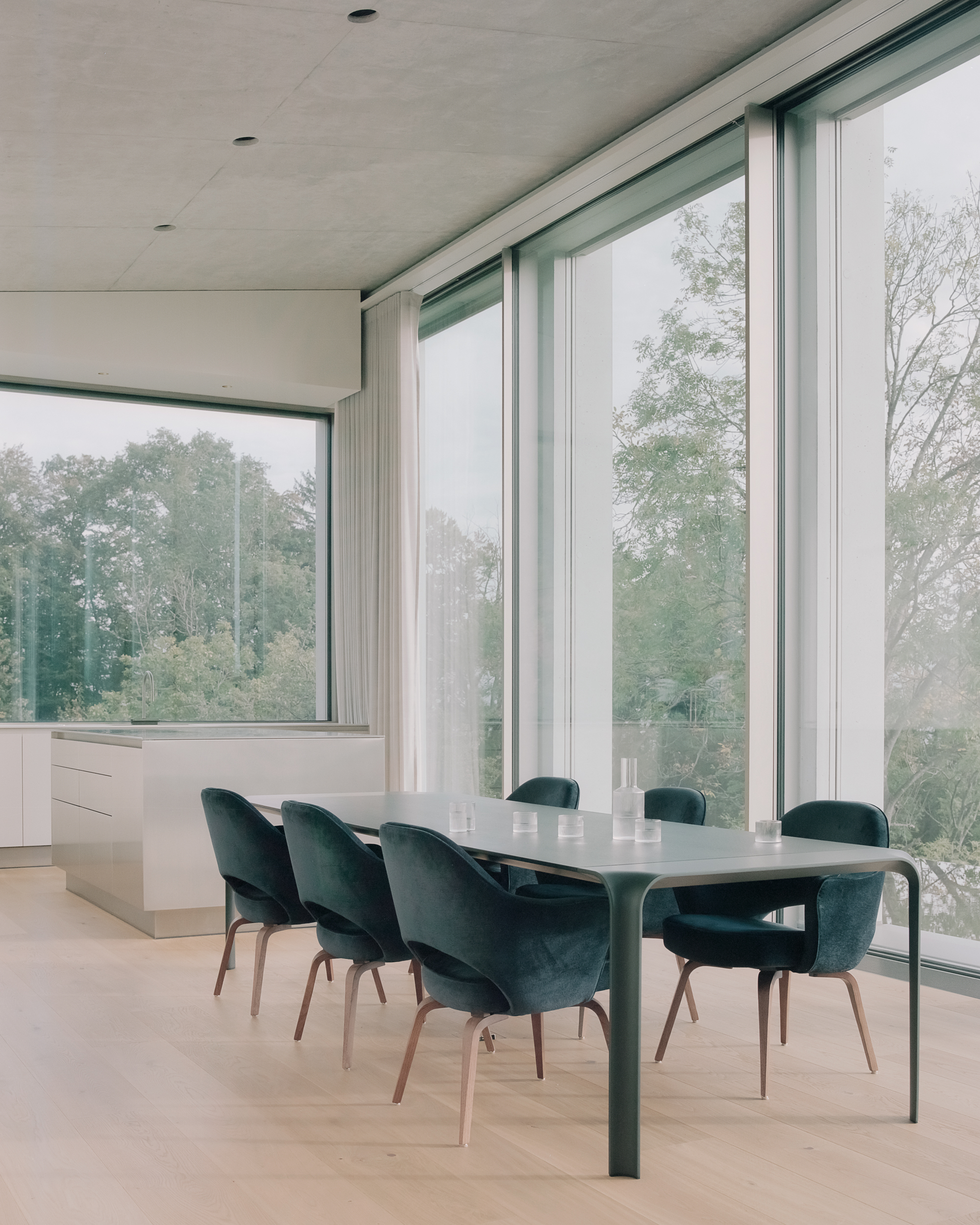
Inside, light bounces off white walls, creating optical illusions and blurring the lines between the indoors and the surrounding landscape. Meanwhile, the bedrooms are strategically positioned to lap up the lakeside views, and to connect with nature.
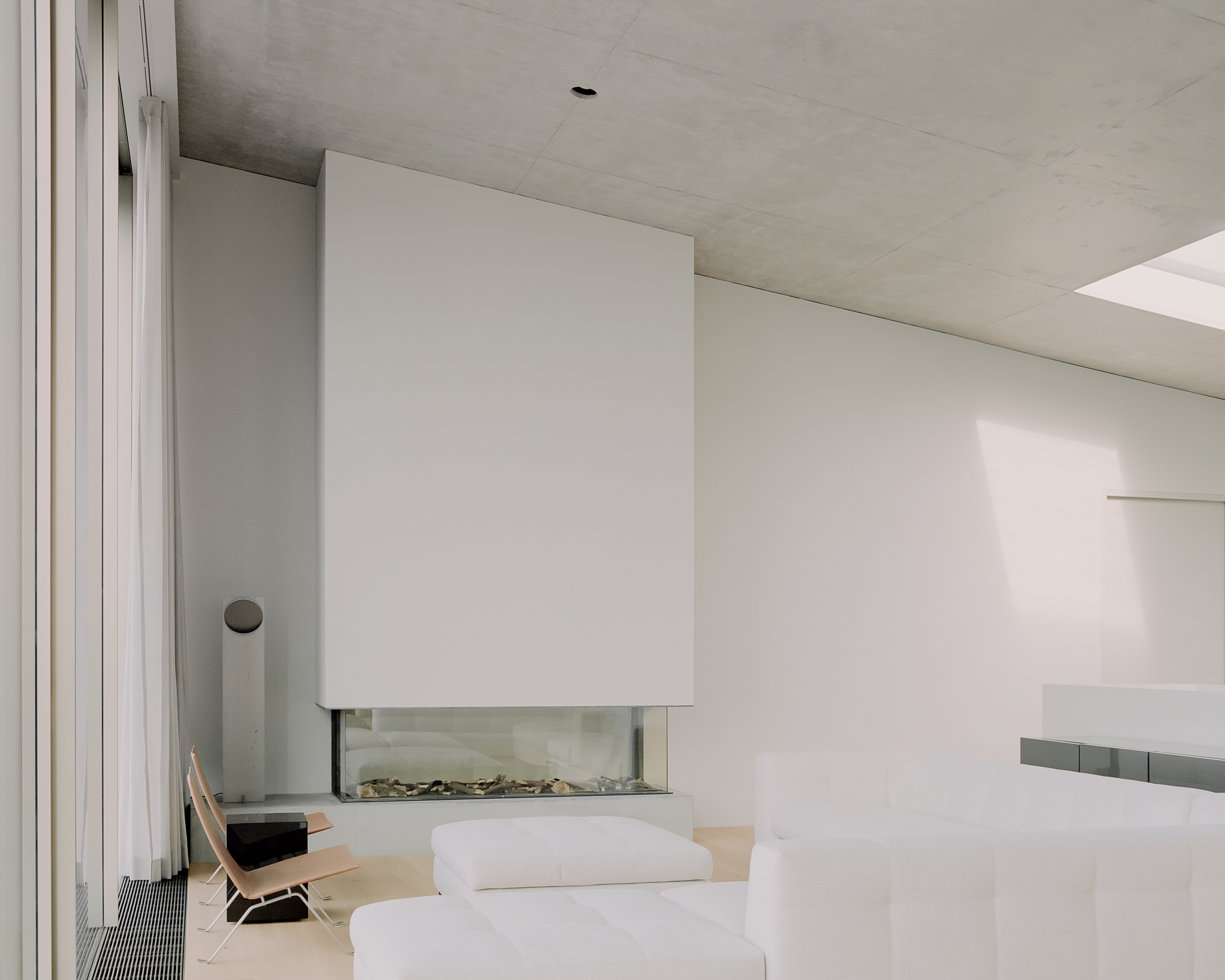
The house ‘takes advantage of its topography and offers breathtaking sightlines of the surroundings and most specifically of the lake. Its design maximises the views and creates a seamless connection with nature,' writes Pérez Palacios (who worked on the project with local architects Orus as the main contractors).
Receive our daily digest of inspiration, escapism and design stories from around the world direct to your inbox.
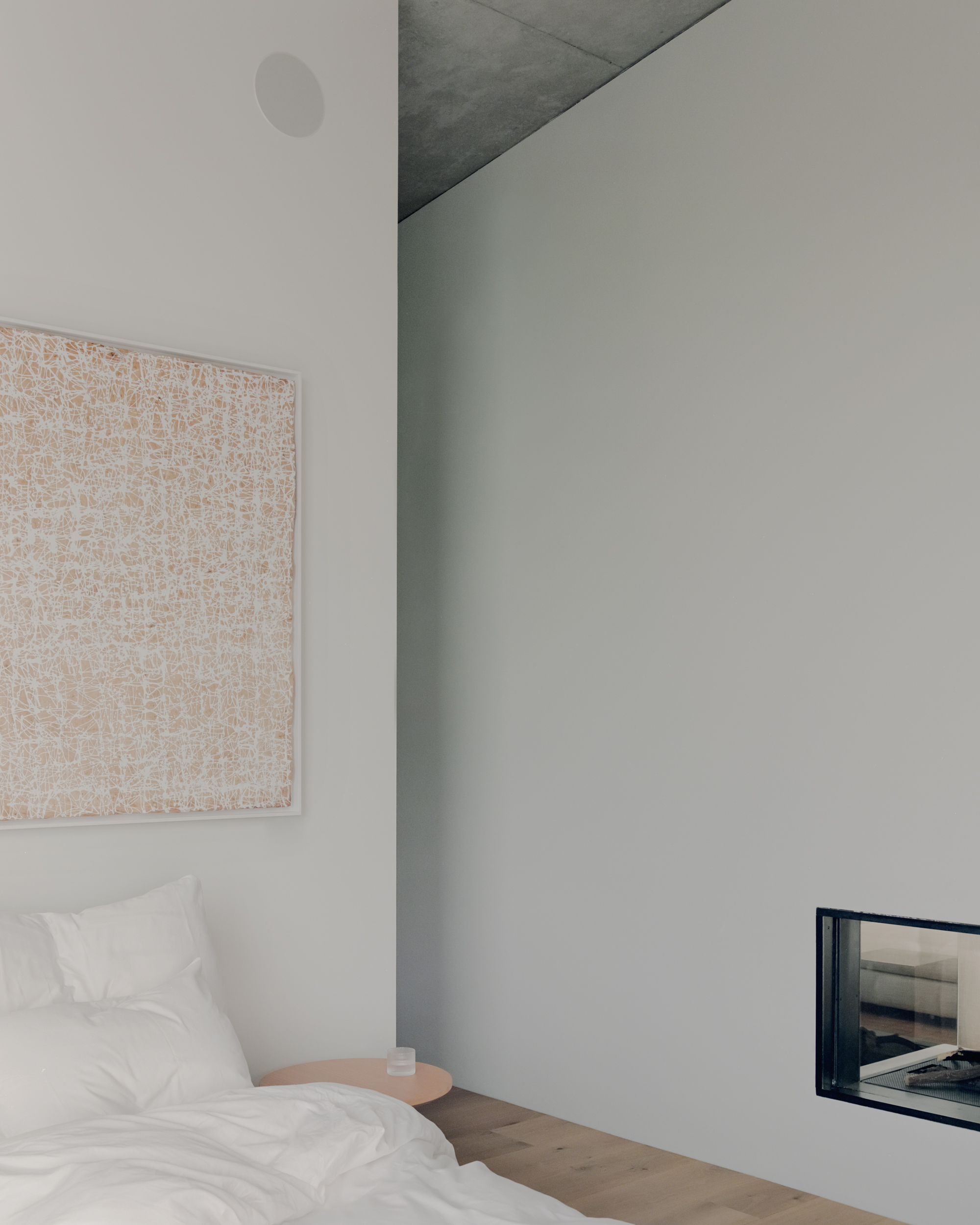
Focusing on the surrounding context is a trademark for PPAA, and an approach they previously demonstrated with Echegaray, a minimalist Mexican home that drew on its rocky terrain. The Uetikon house is PPAA’s first residential project in Europe, and no doubt, the first of many to come.
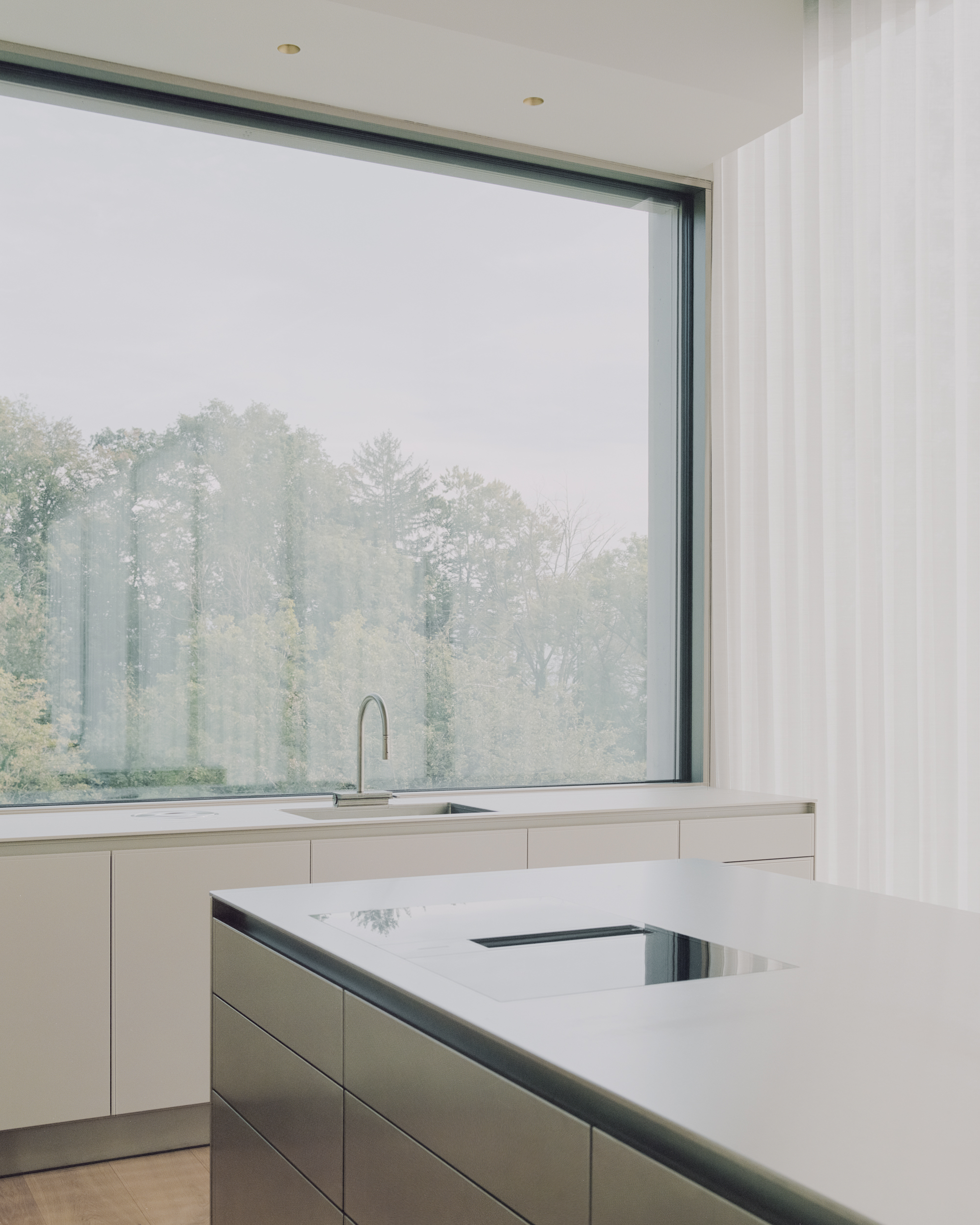
Tianna Williams is Wallpaper’s staff writer. When she isn’t writing extensively across varying content pillars, ranging from design and architecture to travel and art, she also helps put together the daily newsletter. She enjoys speaking to emerging artists, designers and architects, writing about gorgeously designed houses and restaurants, and day-dreaming about her next travel destination.
-
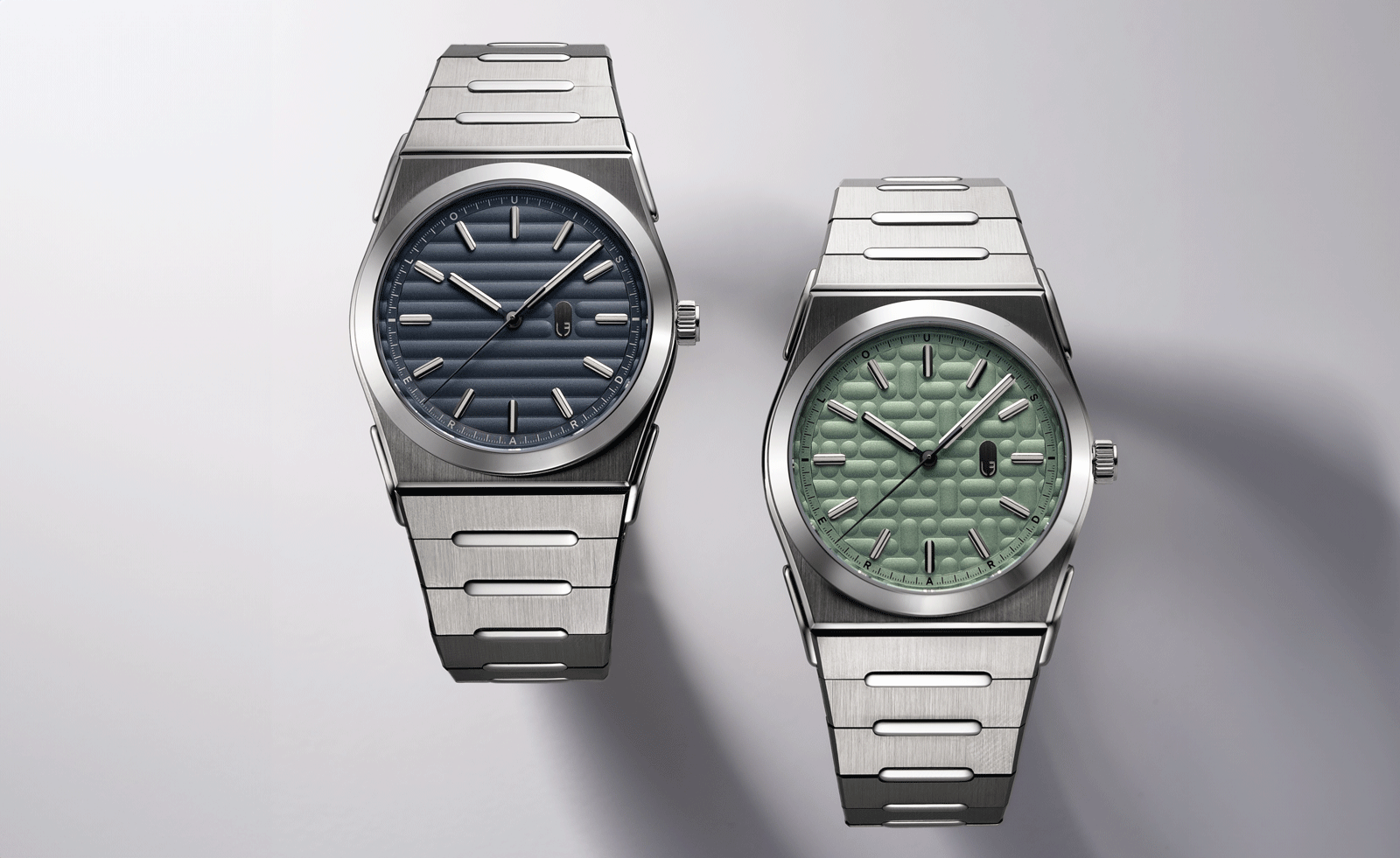 Five watch trends to look out for in 2026
Five watch trends to look out for in 2026From dial art to future-proofed 3D-printing, here are the watch trends we predict will be riding high in 2026
-
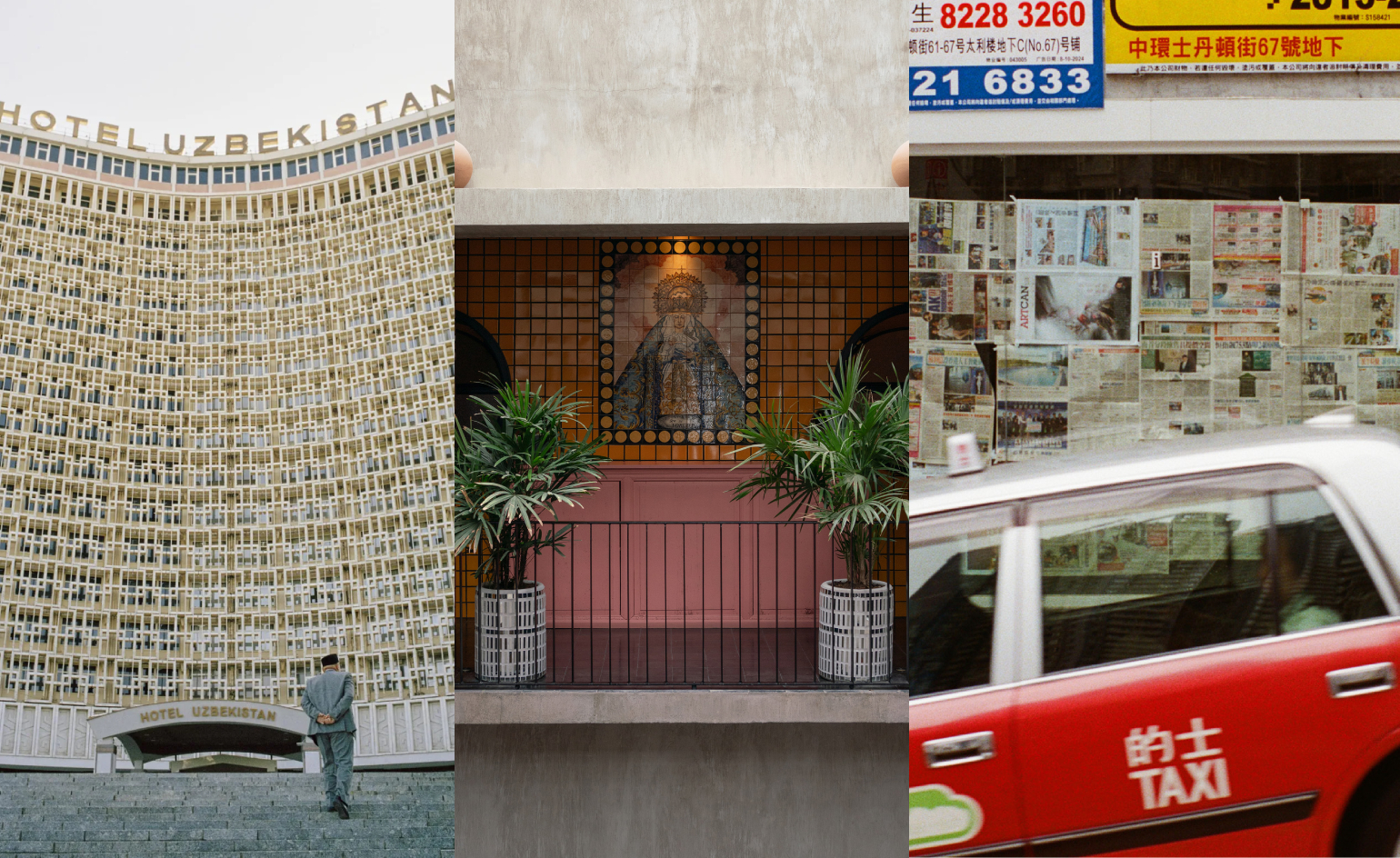 Five destinations to have on your radar this year
Five destinations to have on your radar this yearThe cultural heavyweights worth building an itinerary around as culture and creativity come together in powerful new ways
-
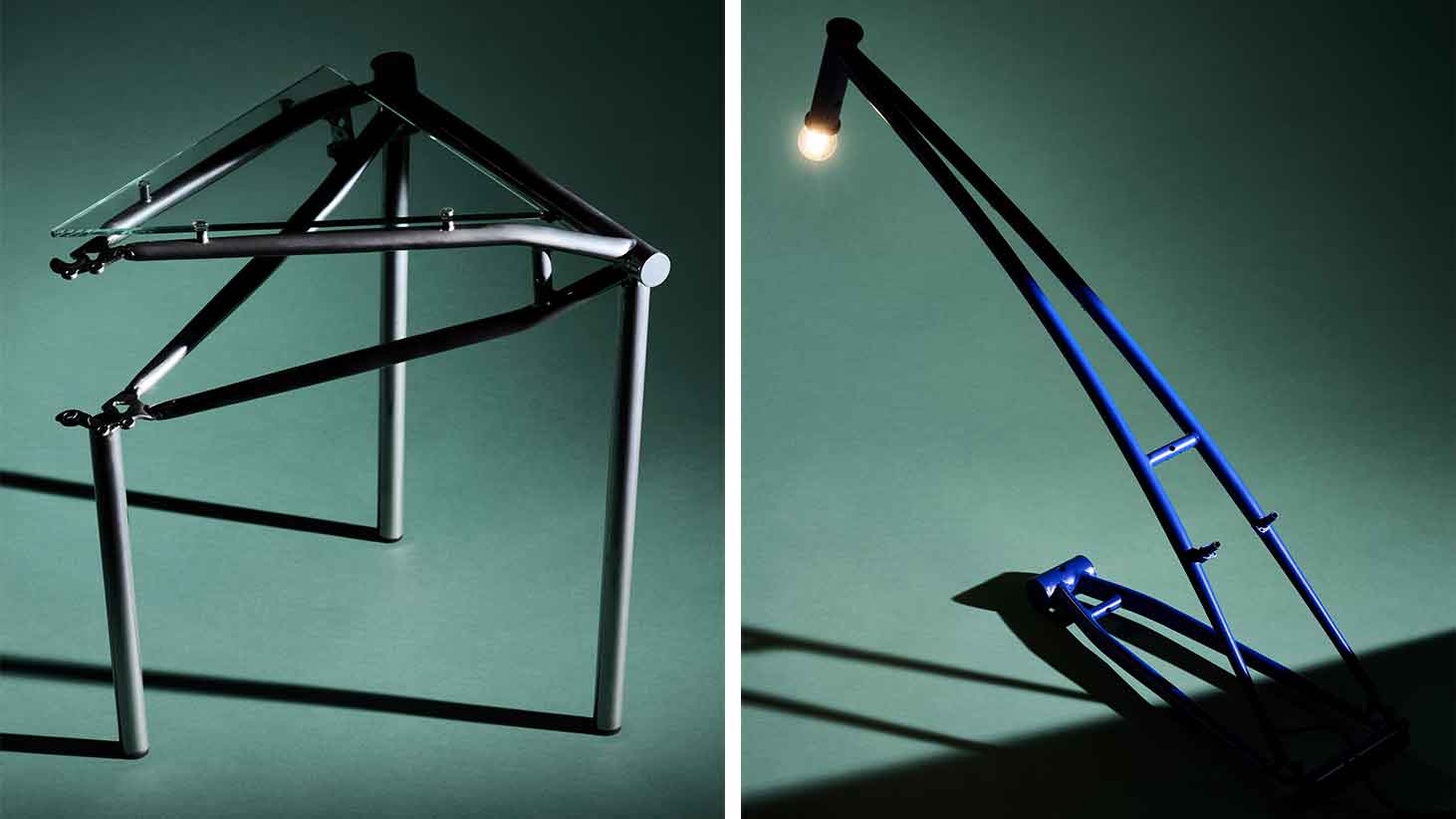 Dublin-based designer Cara Campos turns abandoned bicycles into sleekly minimal furniture pieces
Dublin-based designer Cara Campos turns abandoned bicycles into sleekly minimal furniture piecesWallpaper* Future Icons: Saudi-raised Irish/French designer Cara Campos' creative approach is rooted in reuse, construction and the lives of objects
-
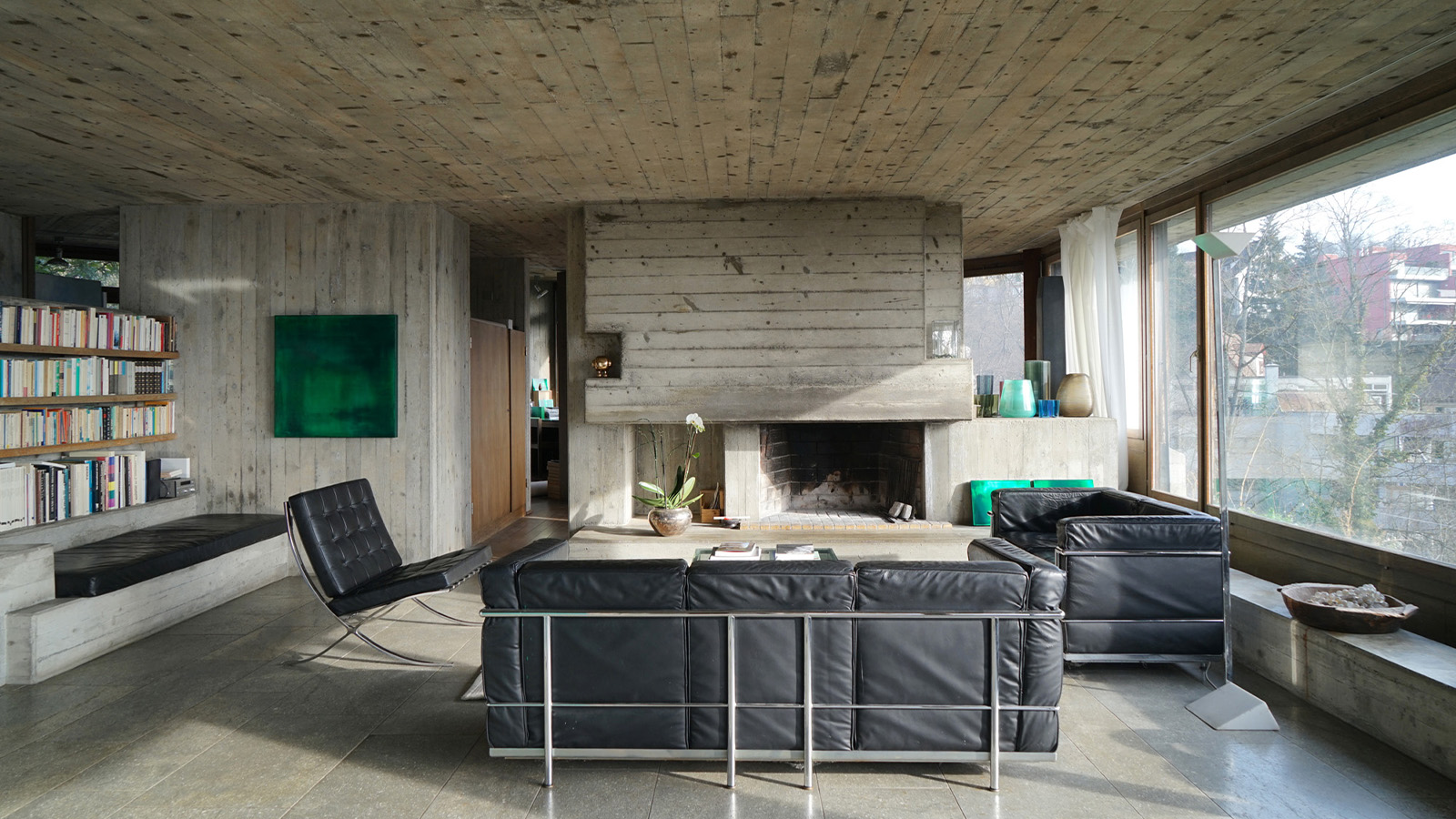 Inside architect Andrés Liesch's modernist home, influenced by Frank Lloyd Wright
Inside architect Andrés Liesch's modernist home, influenced by Frank Lloyd WrightAndrés Liesch's fascination with an American modernist master played a crucial role in the development of the little-known Swiss architect's geometrically sophisticated portfolio
-
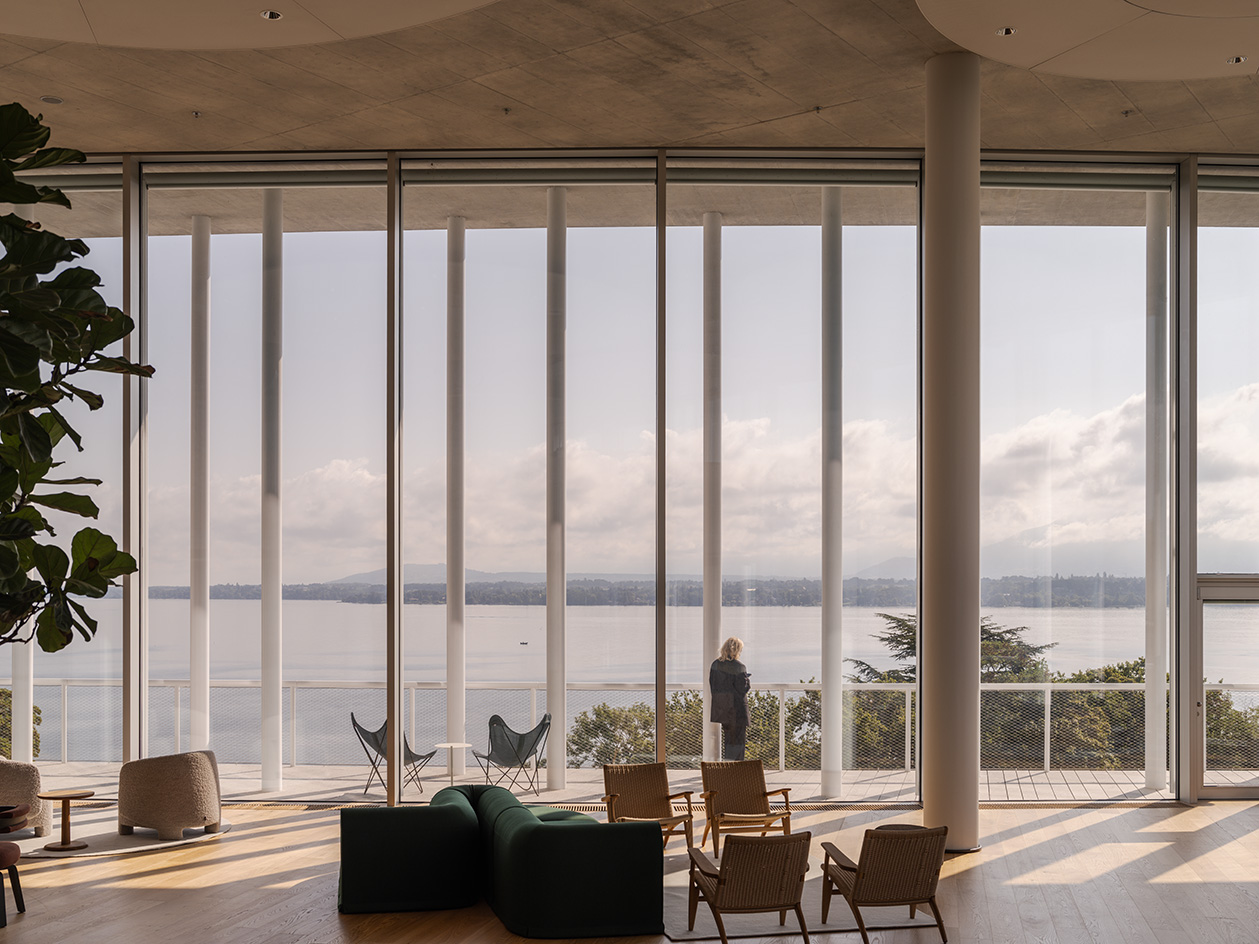 A building kind of like a ‘mille-feuille’: inside Herzog & de Meuron’s home for Lombard Odier
A building kind of like a ‘mille-feuille’: inside Herzog & de Meuron’s home for Lombard OdierWe toured ‘One Roof’ by Herzog & de Meuron, exploring the Swiss studio’s bright, sustainable and carefully layered workspace design; welcome to private bank Lombard Odier’s new headquarters
-
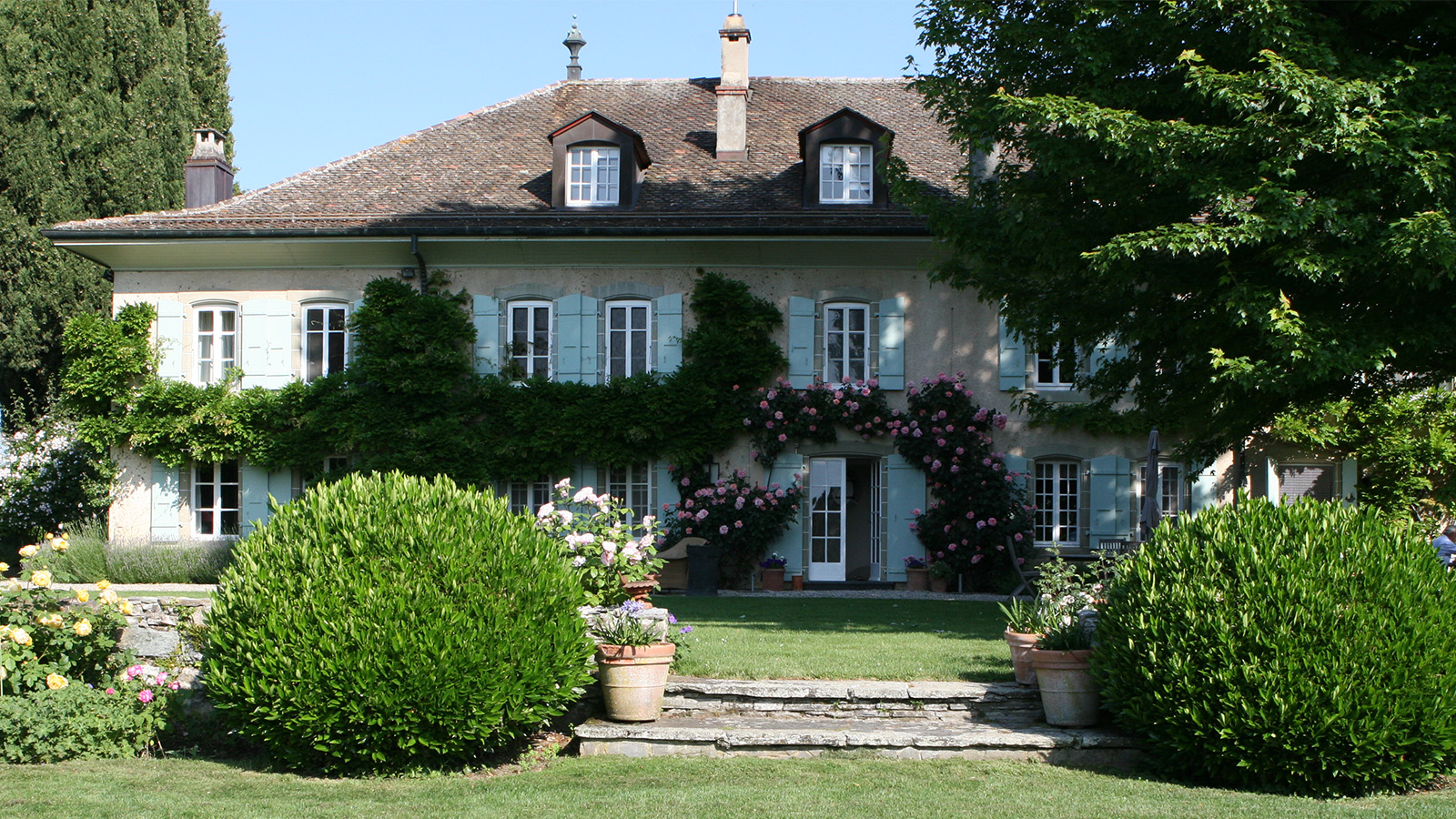 Audrey Hepburn’s stunning Swiss country home could be yours
Audrey Hepburn’s stunning Swiss country home could be yoursAudrey Hepburn’s La Paisable house in the tranquil village of Tolochenaz is for sale
-
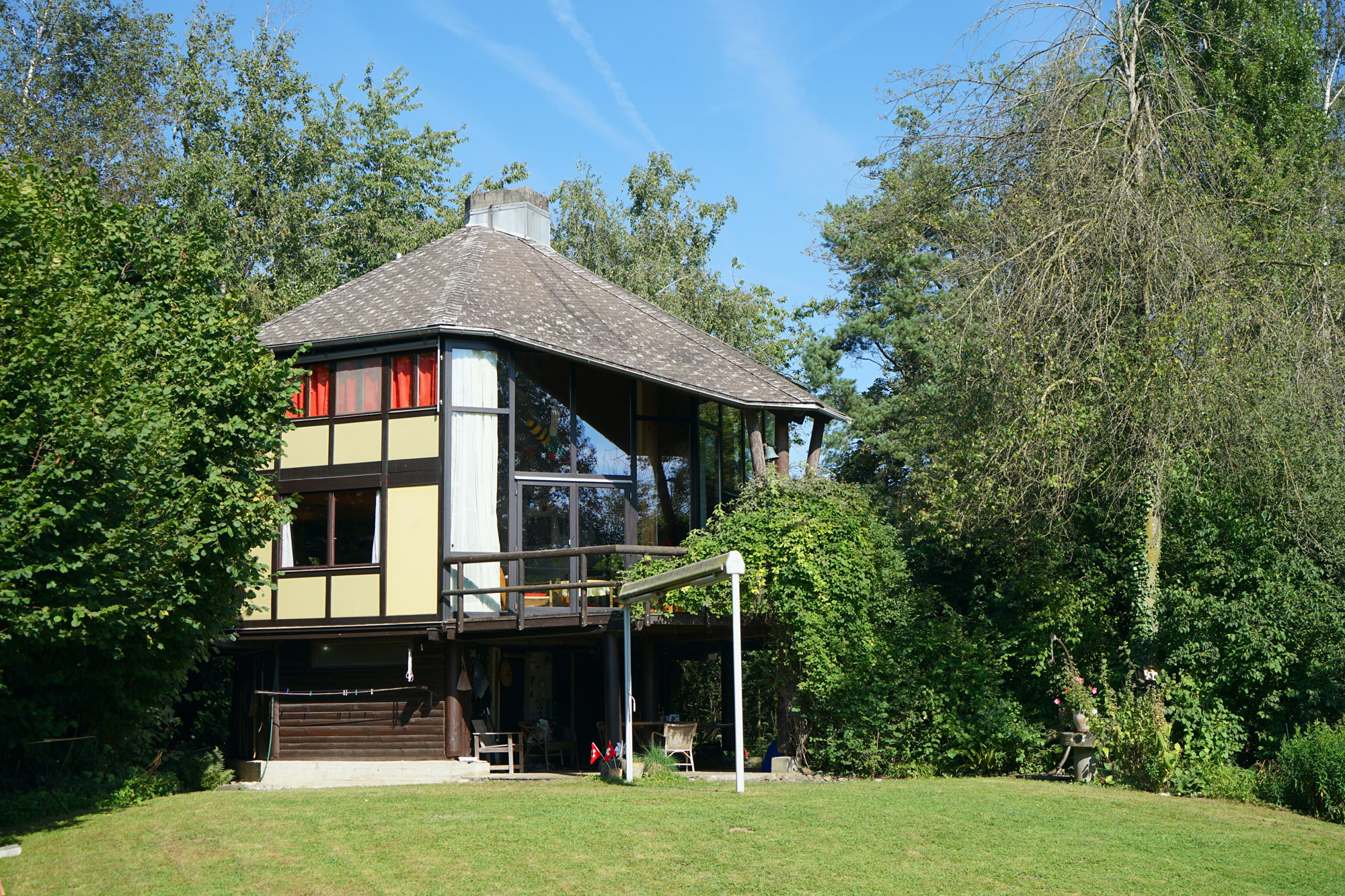 Meet Lisbeth Sachs, the lesser known Swiss modernist architect
Meet Lisbeth Sachs, the lesser known Swiss modernist architectPioneering Lisbeth Sachs is the Swiss architect behind the inspiration for creative collective Annexe’s reimagining of the Swiss pavilion for the Venice Architecture Biennale 2025
-
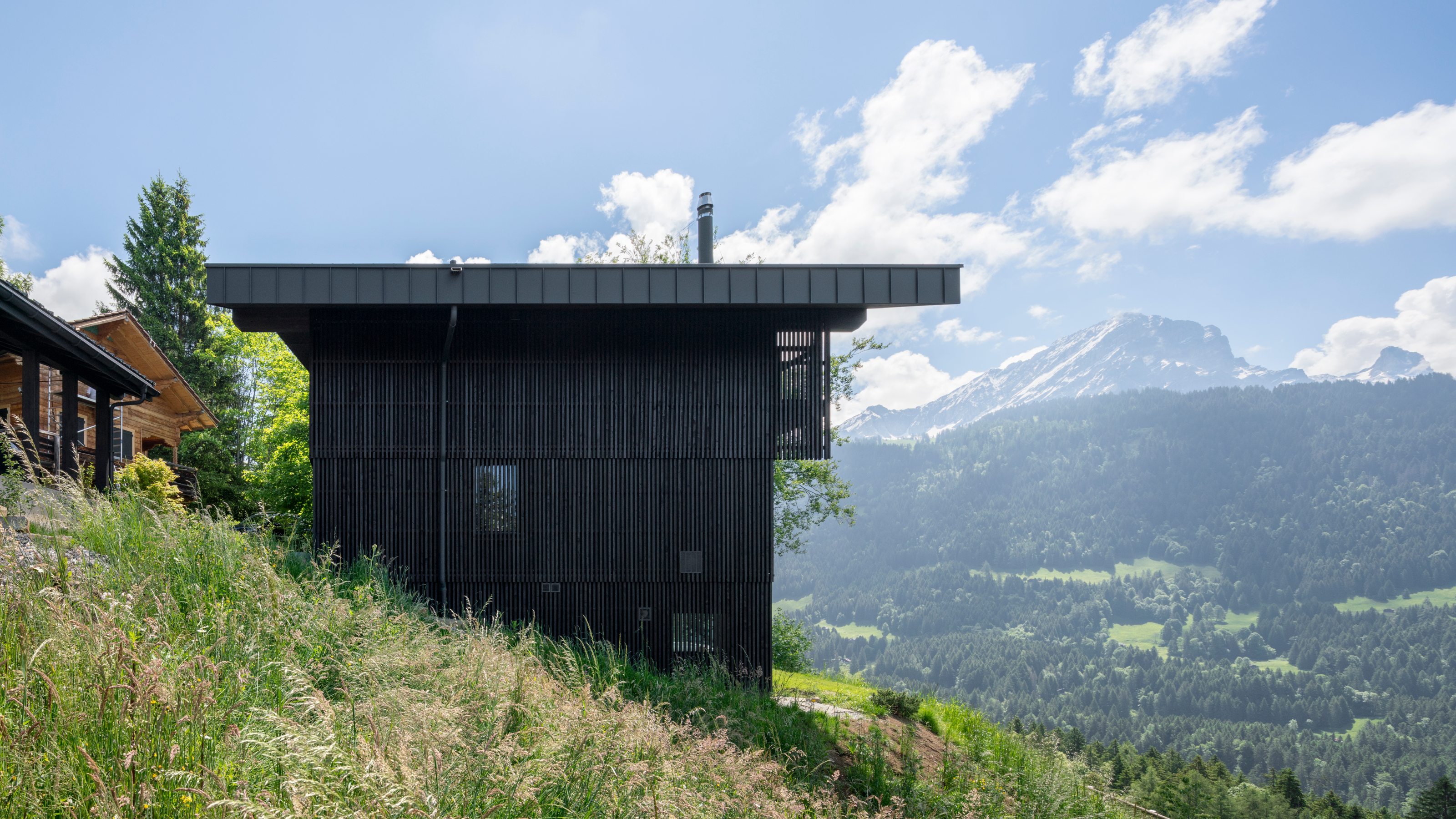 A contemporary Swiss chalet combines tradition and modernity, all with a breathtaking view
A contemporary Swiss chalet combines tradition and modernity, all with a breathtaking viewA modern take on the classic chalet in Switzerland, designed by Montalba Architects, mixes local craft with classic midcentury pieces in a refined design inside and out
-
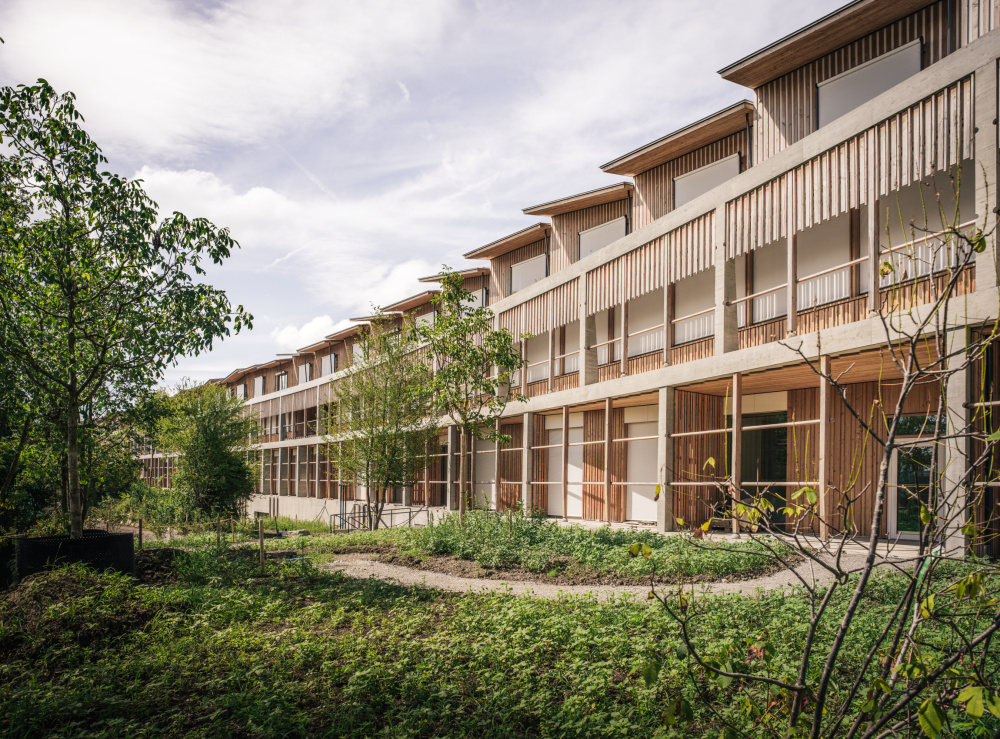 Herzog & de Meuron’s Children’s Hospital in Zurich is a ‘miniature city’
Herzog & de Meuron’s Children’s Hospital in Zurich is a ‘miniature city’Herzog & de Meuron’s Children’s Hospital in Zurich aims to offer a case study in forward-thinking, contemporary architecture for healthcare
-
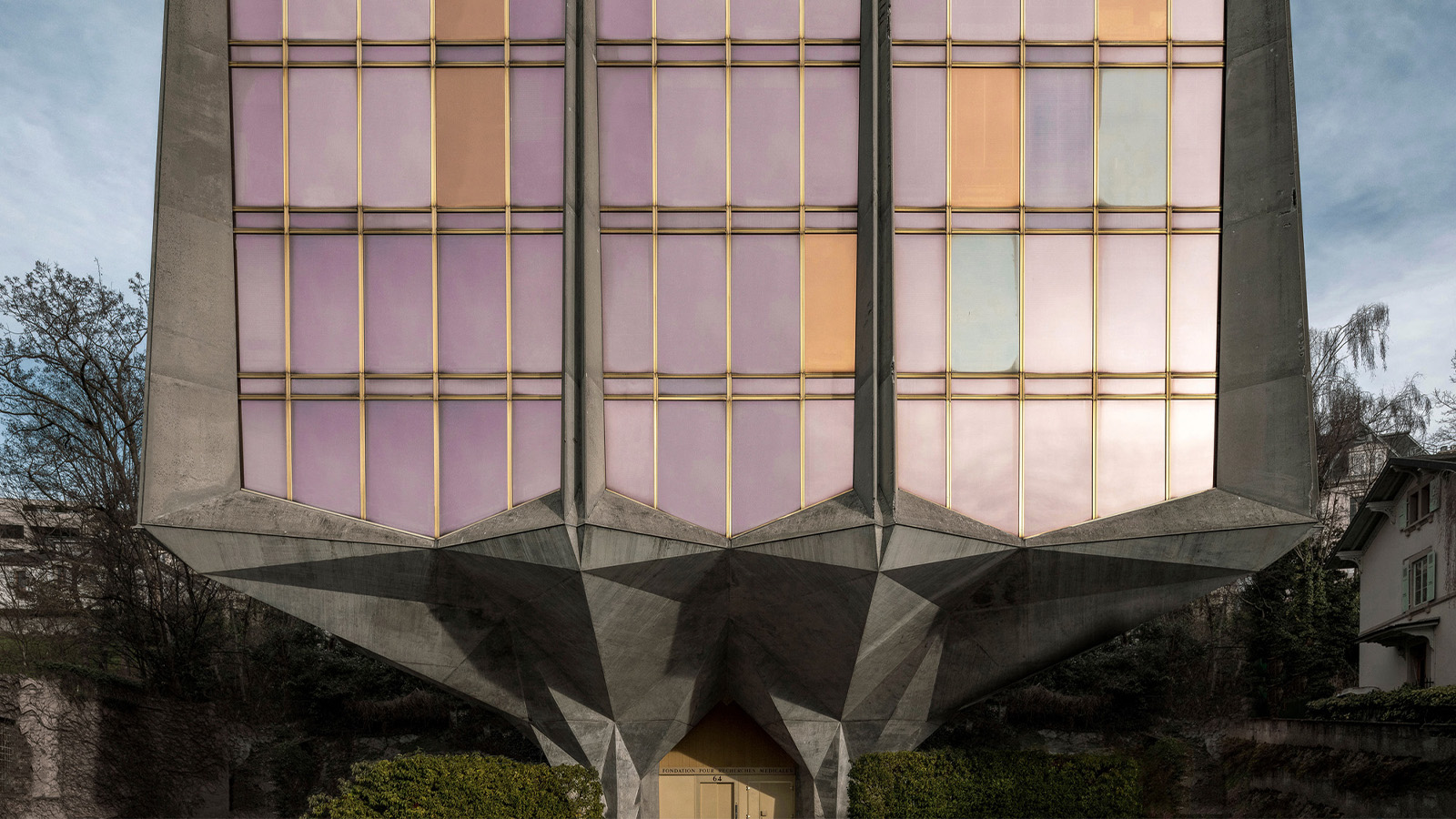 Step inside La Tulipe, a flower-shaped brutalist beauty by Jack Vicajee Bertoli in Geneva
Step inside La Tulipe, a flower-shaped brutalist beauty by Jack Vicajee Bertoli in GenevaSprouting from the ground, nicknamed La Tulipe, the Fondation Pour Recherches Médicales building by Jack Vicajee Bertoli is undergoing a two-phase renovation, under the guidance of Geneva architects Meier + Associé
-
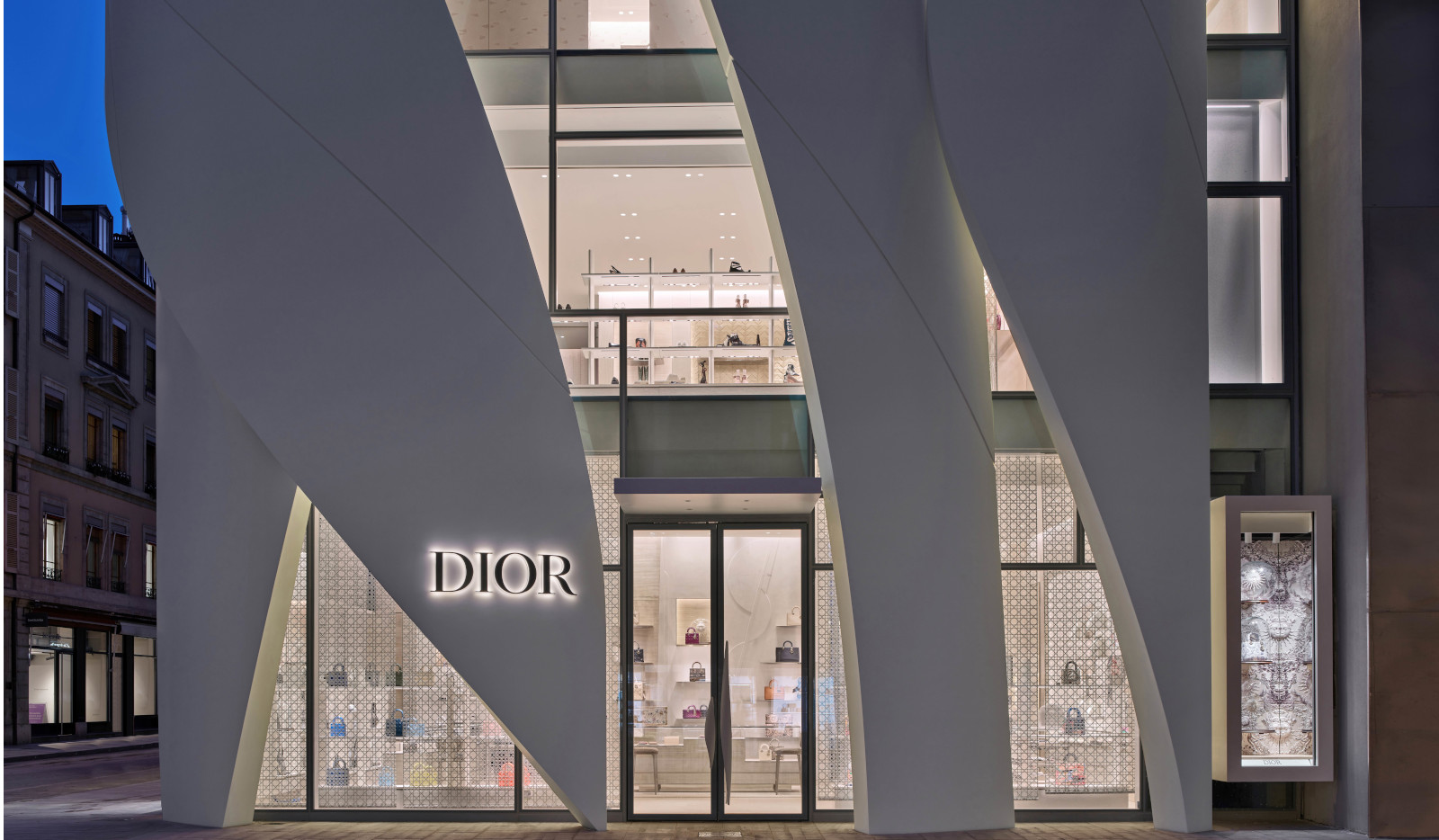 Christian de Portzamparc’s Dior Geneva flagship store dazzles and flows
Christian de Portzamparc’s Dior Geneva flagship store dazzles and flowsDior’s Geneva flagship by French architect Christian de Portzamparc has a brand new, wavy façade that references the fashion designer's original processes using curves, cuts and light