Herzog & de Meuron’s SIP Main Campus weaves together nature and sculptural concrete
SIP Main Campus, a new workspace by Herzog & de Meuron, completes on the Swiss-French border

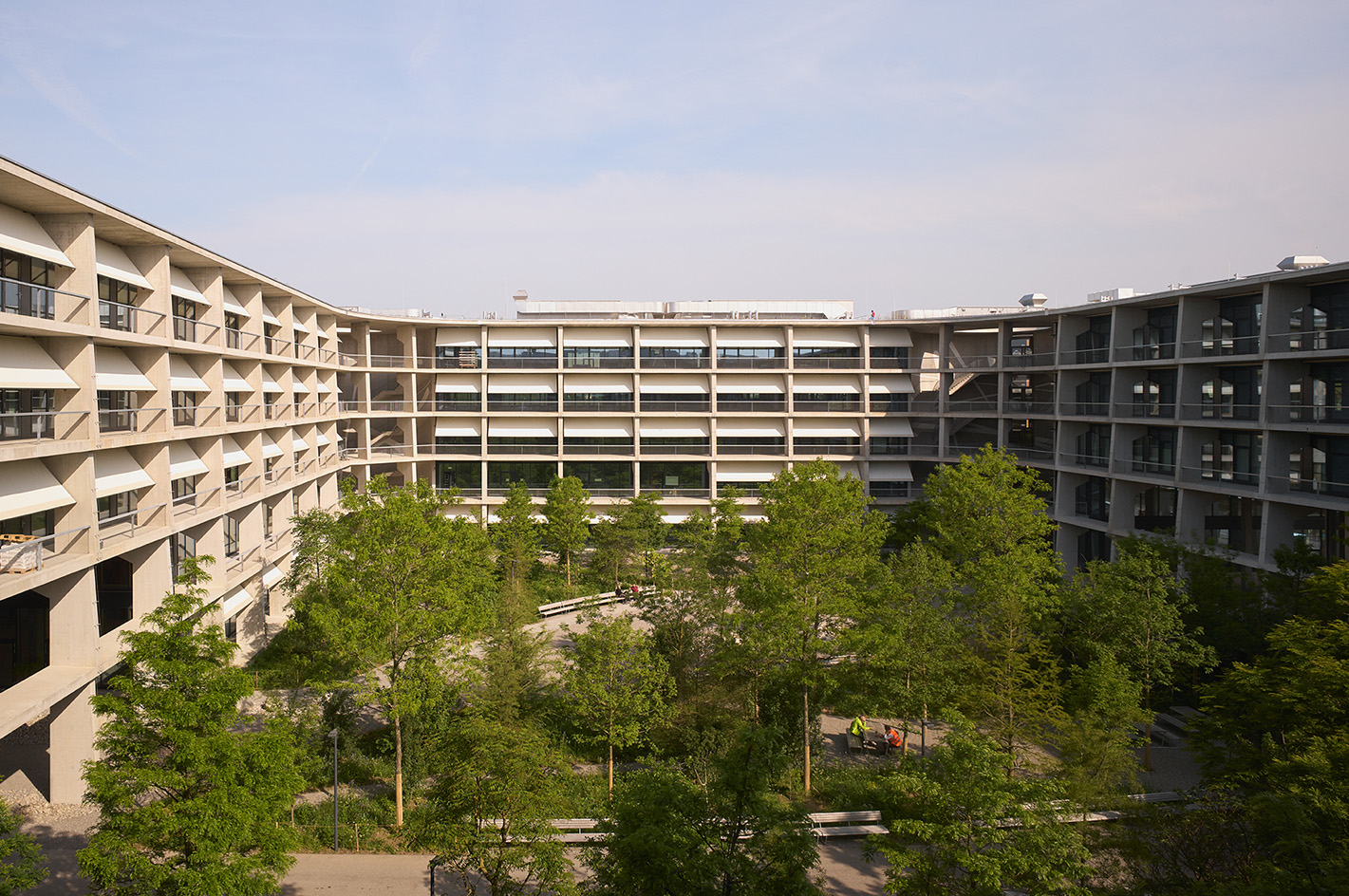
SIP Main Campus, a new building that forms part of a growing district focusing on pharmaceuticals, medicine, and research in Switzerland, has just been completed by Herzog & de Meuron. The office scheme, which is located in Allschwil, a stone’s throw from the French border, offers modern workspace adjacent to the developing area's numerous facilities – including sports courts and a recreational area – alongside lots green space for its users.
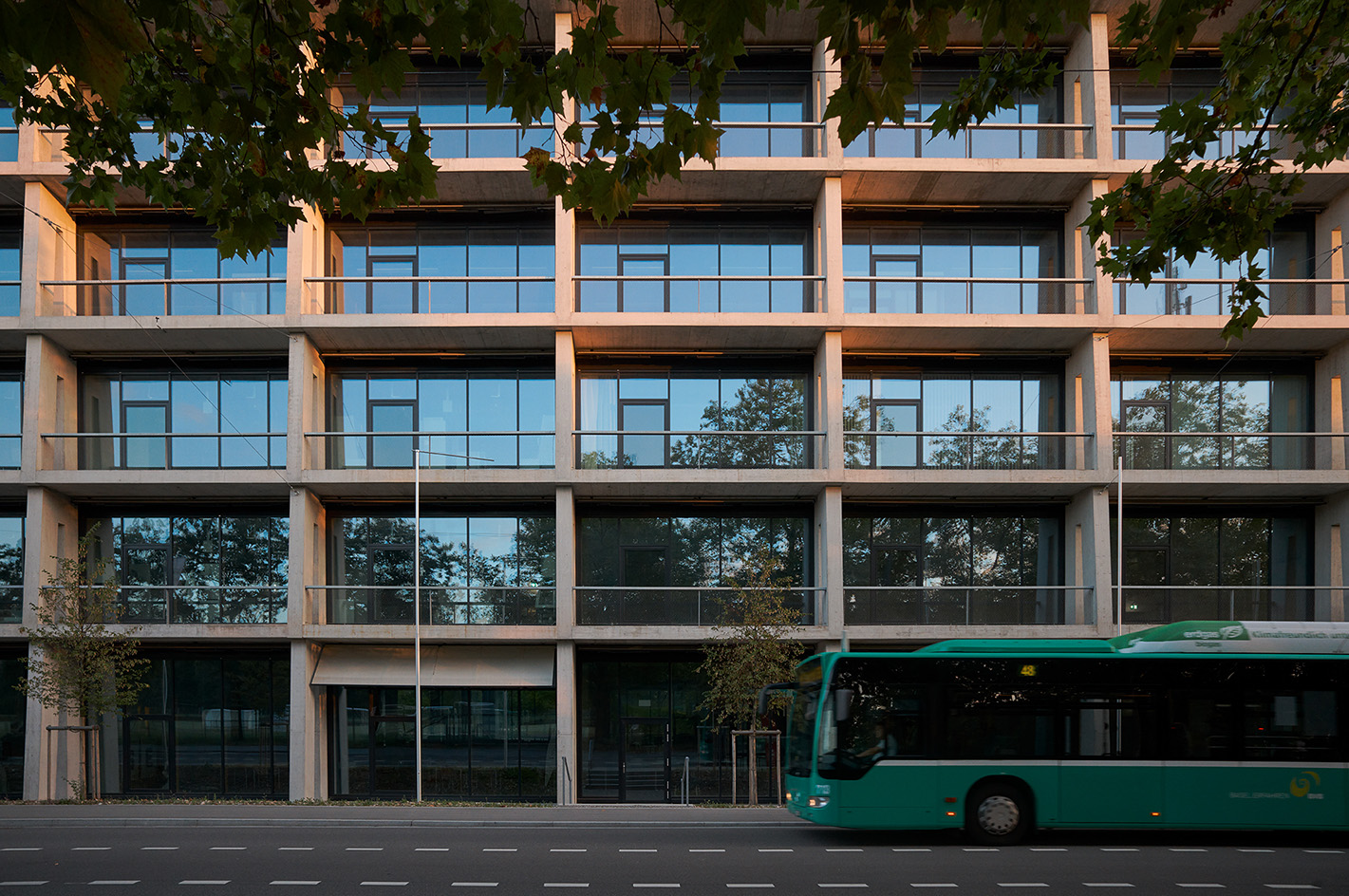
SIP Main Campus: contemporary Swiss workspace by Herzog and de Meuron
SIP Main Campus is ‘based on the concept of a “courtyard house”,’ write the architects. And while, at 50,000 sq m of usable floor area and some 2500-3000 employees strong, this headquarters is far from domestic in scale – it's actually the largest structure in its wider area – the architectural approach sought to mimic the warmth and wellbeing offered in residential settings.
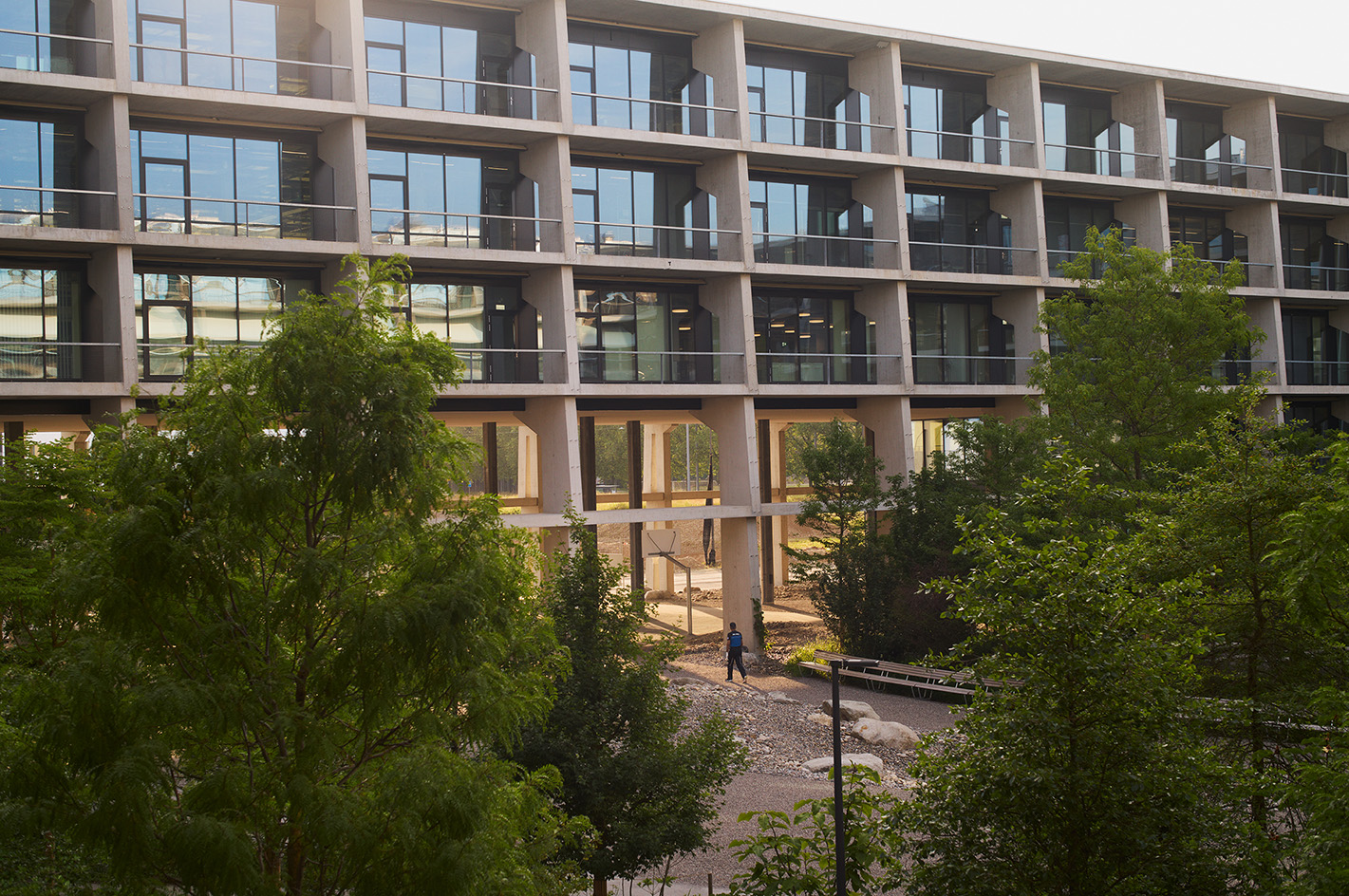
To this end, greenery was placed at the heart of the scheme, with a richly planted courtyard at its core, defining the design. It connects to the overall district by being one of a series of green spaces ‘contributing to a good microclimate and allowing connections from one property to the next.’
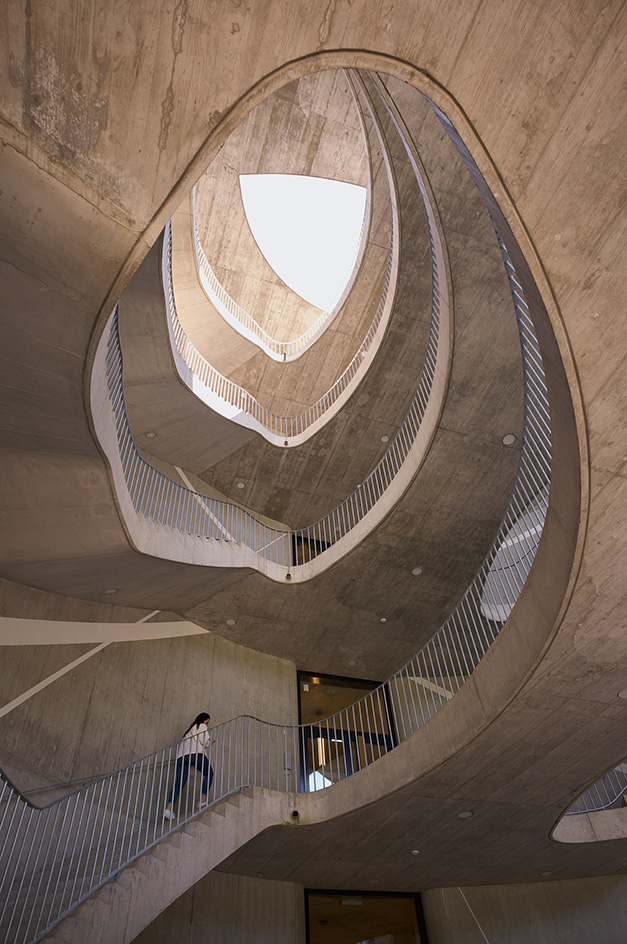
Meanwhile, a grid-based facade made of poured-in situ concrete creates a juxtaposition between natural and manmade context. The material was selected to absorb ‘vertical loads and serve as bracing for wind and potential earthquakes.’ Within the grid, loggias offer space for encounters, contemplation and connection with the outside. The structure’s slightly slanted vertical elements help add a softness, as well as creating thicker shading for the businesses and restaurants occupying the ground floor.
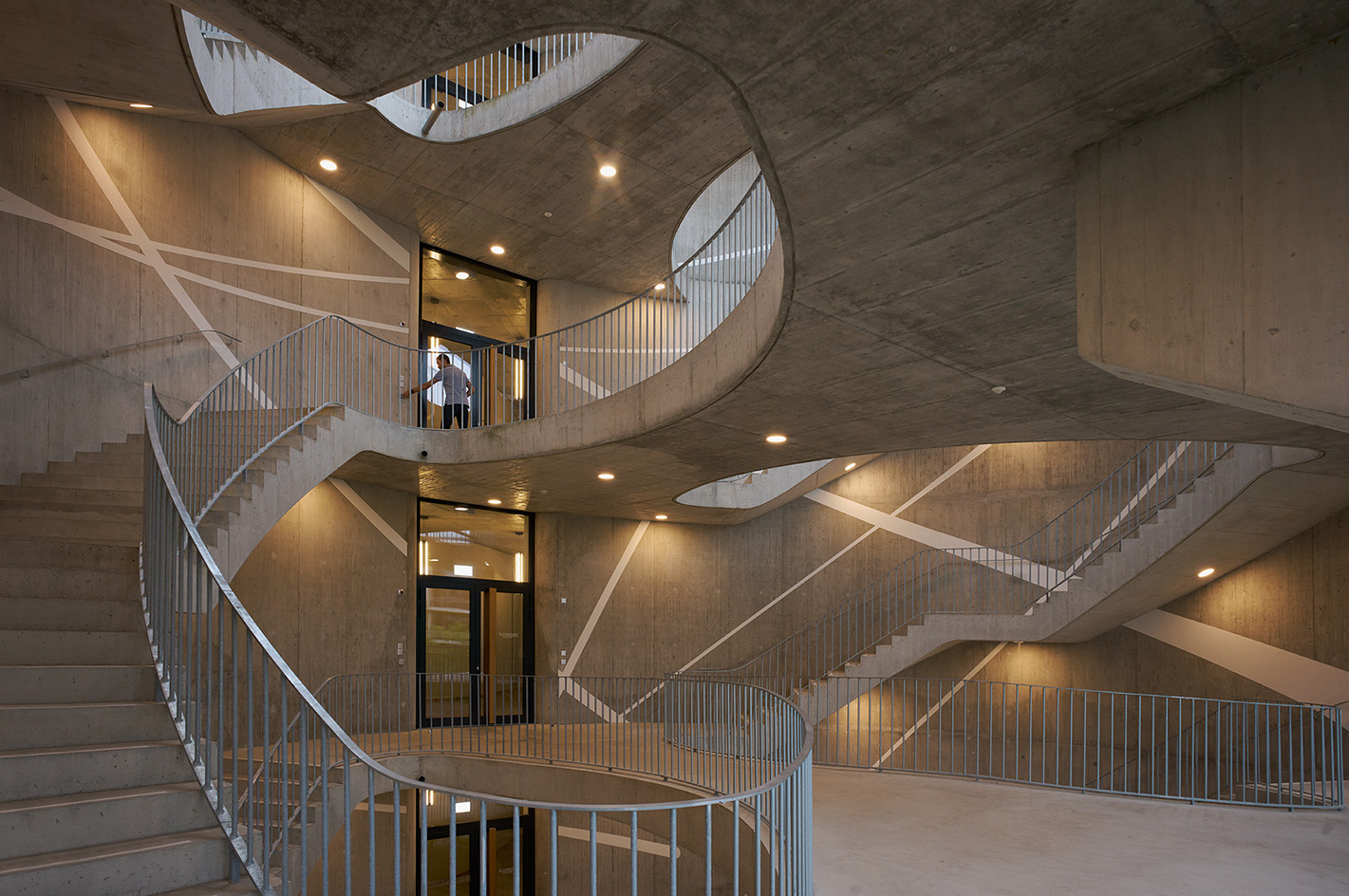
Inside, four feature staircases in organic shapes carve dramatic circulation space, and connect the workspaces with communal areas and the building's main auditorium – which is also available for external events, reaching out to the local, wider community in the area.
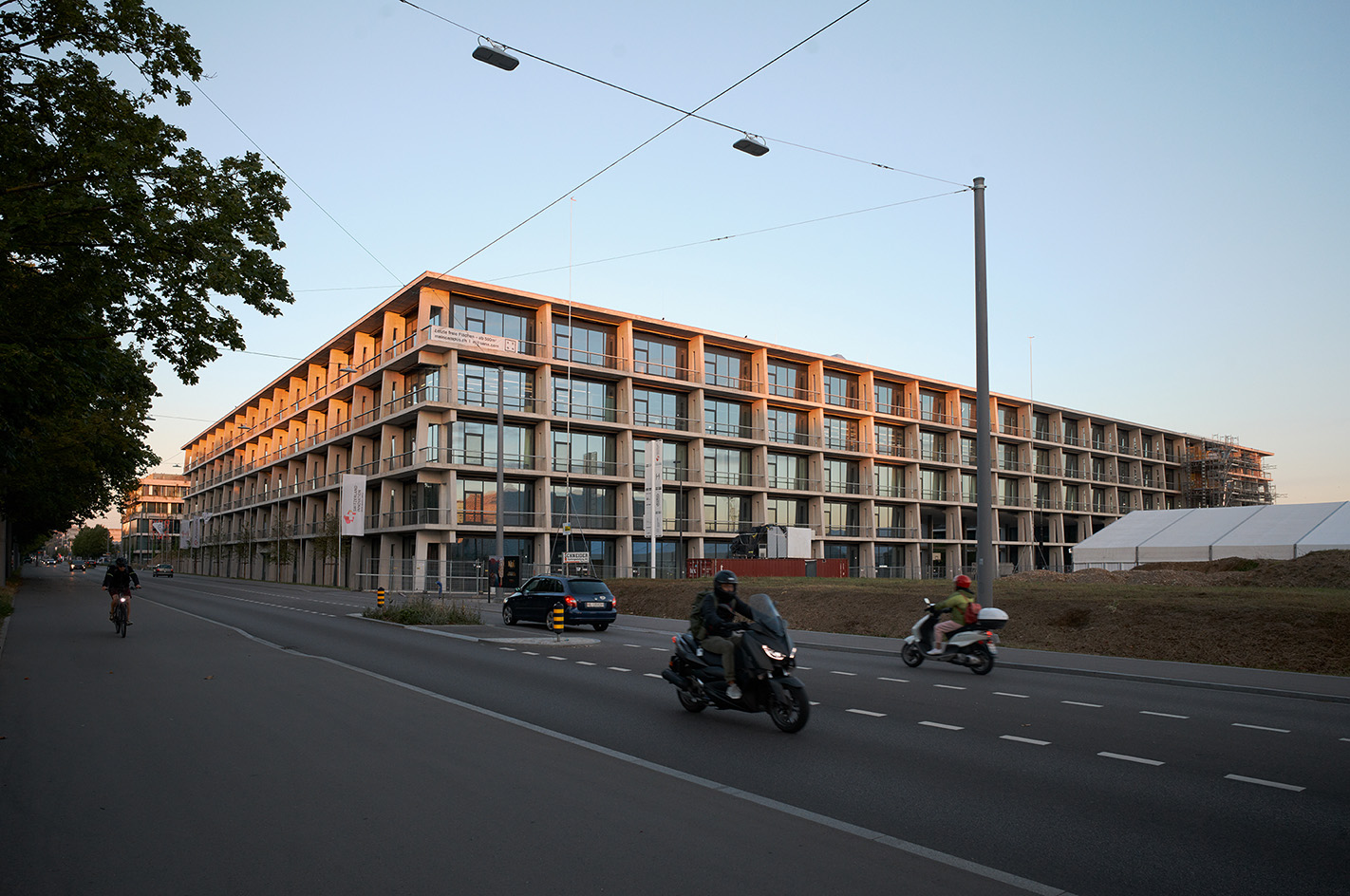
These circulation hubs also feature site specific artwork by Basel-based artist Renée Levi. They include a custom-made wool tapestry, Nina, which hangs in one of the auditorium walls.
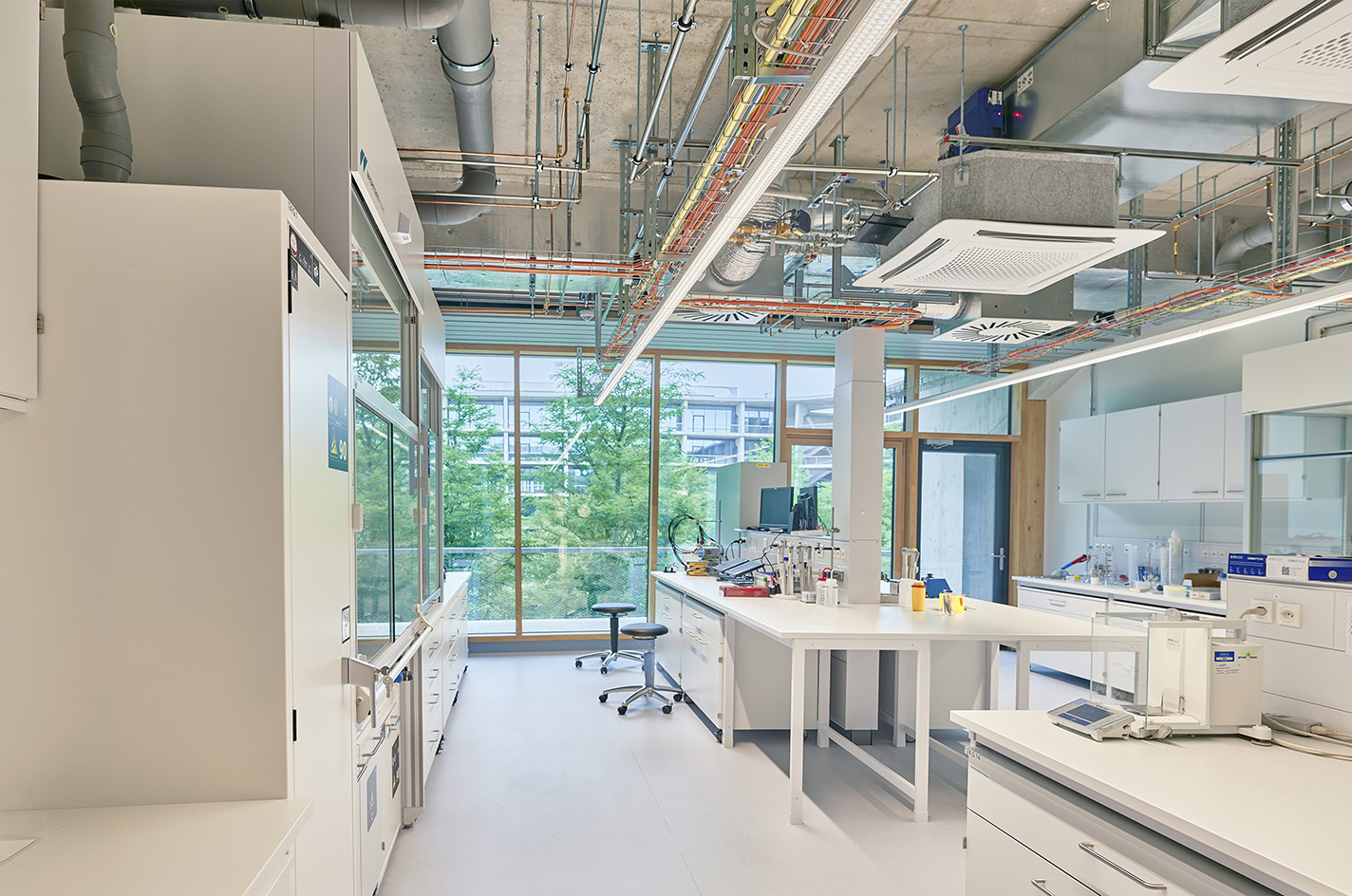
Receive our daily digest of inspiration, escapism and design stories from around the world direct to your inbox.
Ellie Stathaki is the Architecture & Environment Director at Wallpaper*. She trained as an architect at the Aristotle University of Thessaloniki in Greece and studied architectural history at the Bartlett in London. Now an established journalist, she has been a member of the Wallpaper* team since 2006, visiting buildings across the globe and interviewing leading architects such as Tadao Ando and Rem Koolhaas. Ellie has also taken part in judging panels, moderated events, curated shows and contributed in books, such as The Contemporary House (Thames & Hudson, 2018), Glenn Sestig Architecture Diary (2020) and House London (2022).
