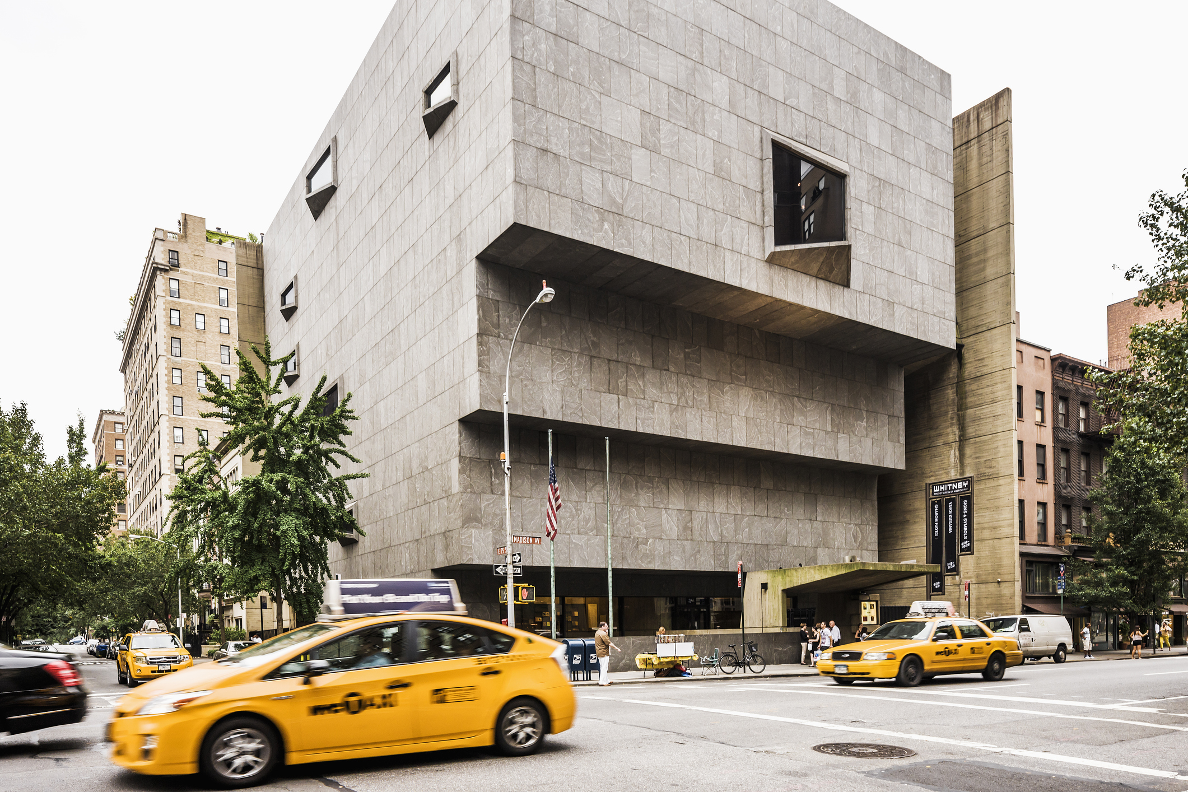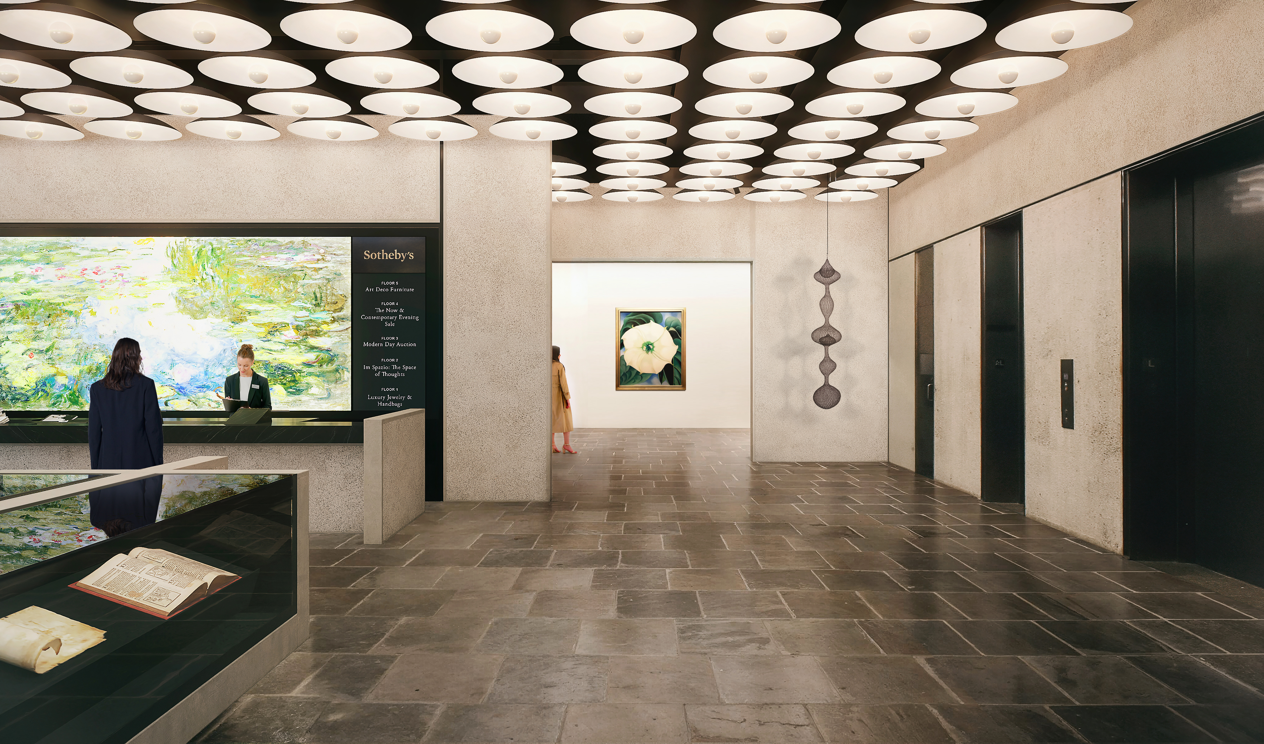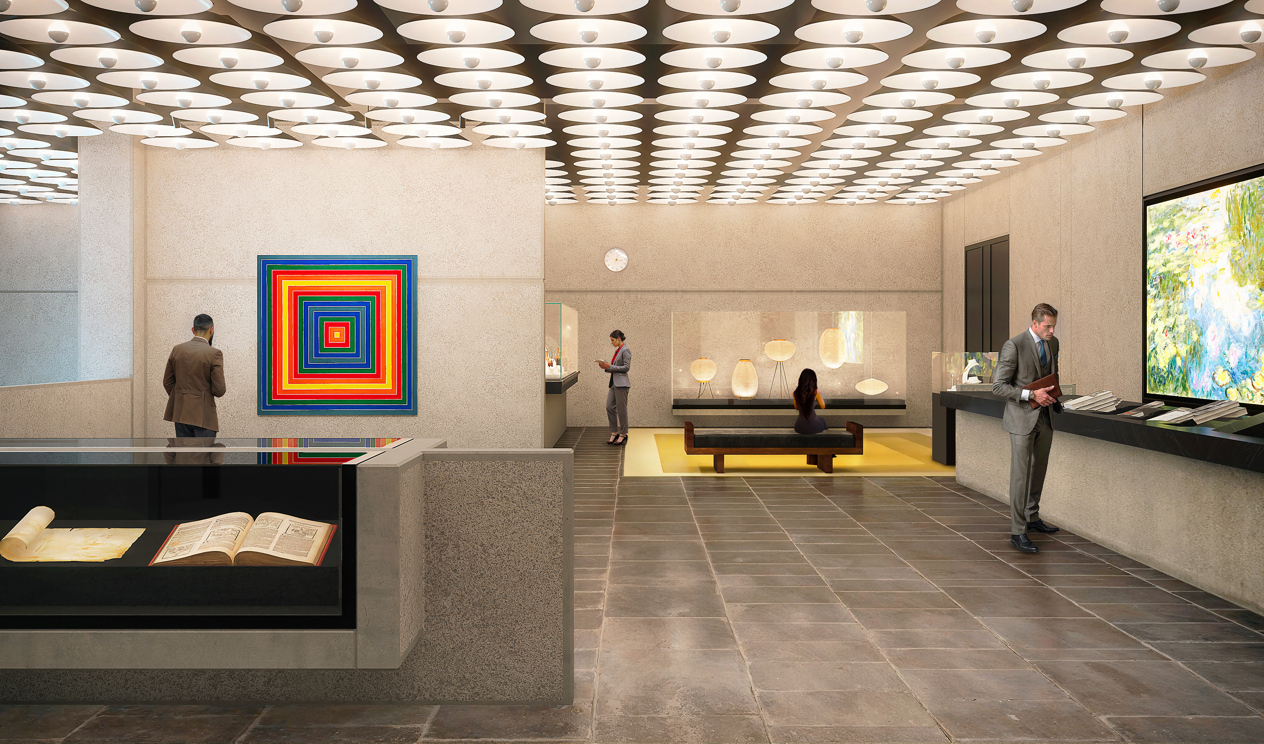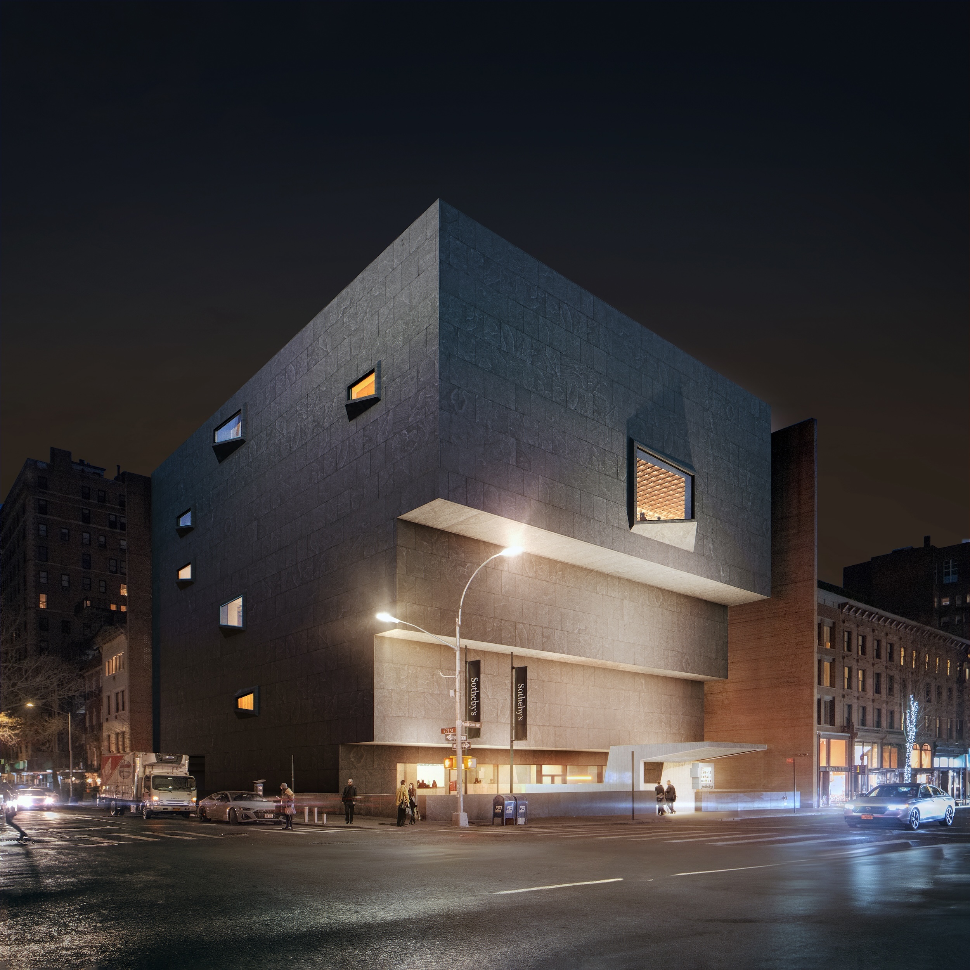Herzog & de Meuron are renovating New York's iconic Breuer Building. Here's a first look at the renderings
This fall, the brutalist icon will be re-opening as the New York headquarters for Sotheby's.

You’d be forgiven if you’ve lost track of what’s been happening at the Breuer building, that icon of Brutalism hunkered at 945 Madison Avenue in Manhattan.
In the last decade, the Marcel Breuer-designed landmark has gone from the home of the Whitney Museum of American Art (its home from 1966 to 2014); a short-lived satellite of the Metropolitan Museum of Art; to a temporary home for the Frick collection as that museum underwent renovations. Finally, in June 2023, Sotheby’s announced that it had acquired the building, bringing an end to the game of institutional musical chairs.
Sotheby’s has finally revealed what its plans are for Breuer’s building. Today, the international auction house, alongside the Pritzker prize-winning architecture firm Herzog & de Meuron, unveiled renderings showcasing a plan to transform the museum spaces into one of the world’s leading destinations for art commerce.

A rendering showing a view of the reception area. (note: This rendering includes a reproduction of Georgia O’Keeffe's, Jimson Weed/White Flower No. 1, 1932, that will not be on view on Sotheby’s).
Herzog & de Meuron, which has worked with historic structures ranging from the Tate Modern in London to the Park Avenue Armory in New York, was well-aware of the building’s significance, both to New Yorkers and to architectural history.
“The Breuer building is admired not only by New Yorkers but by architects worldwide—it’s not just a landmark, but a true cultural icon,” says Wim Walschap, a senior partner at Herzog & de Meuron.
Because the parts of the building’s interior are protected, changes to public-facing spaces like the grand lobby – defined by a modernist palette of bush-hammered concrete, bluestone, and striking domed light fixtures – are minimal. Herzog & de Meuron went even further by opting to maintain the majority of the building’s original program distribution. In fact, so subtle are the alterations that visitors likely won’t even notice, according to renderings of the project released today.

A rendering of the refreshed lobby. Built-in benches and seating will display artwork.
But there are a handful of key upgrades, including the addition of a freight elevator, to facilitate swifter movement of artworks throughout the building; the transformation of office spaces into additional exhibition space; upgrades to the mechanical and lighting systems; and improved exterior lighting. There are clever interventions too; in the lobby, built-in benches and seating will be transformed into vitrines to display art and objects.
Receive our daily digest of inspiration, escapism and design stories from around the world direct to your inbox.
The building, which is set to reopen this fall, will host a series of exhibitions for the public to view. Visitors will also be welcome to dine at a new restaurant on the premises designed by the New York firm Roman and Williams.
‘[The Breuer Building] has always been an icon, but it should also be celebrated and experienced again as a landmark building, accessible to the public,’ says Walschap.

The building will be illuminated with redesigned exterior lighting.
Anna Fixsen is a Brooklyn-based editor and journalist with 13 years of experience reporting on architecture, design, and the way we live. Before joining the Wallpaper* team as the U.S. Editor, she was the Deputy Digital Editor of ELLE DECOR, where she oversaw all aspects of the magazine’s digital footprint.