Look inside Sixth&Blanco, Herzog & de Meuron’s first project in Texas
Step inside Sixth&Blanco by Herzog & de Meuron, as the Swiss studio reveals interior images of its first ever Texas design, a forward-thinking, sustainable and mixed-use scheme

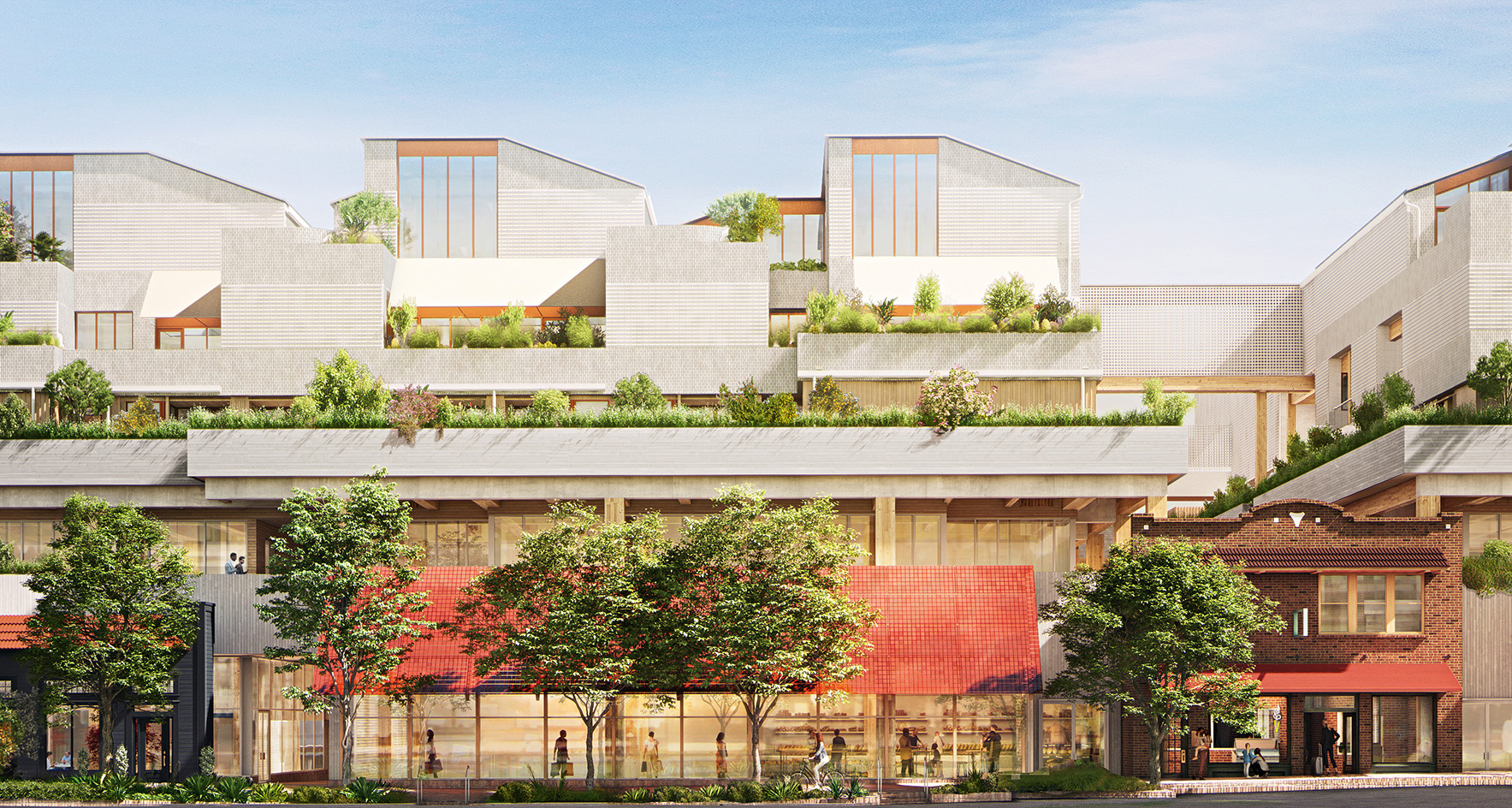
Receive our daily digest of inspiration, escapism and design stories from around the world direct to your inbox.
You are now subscribed
Your newsletter sign-up was successful
Want to add more newsletters?

Daily (Mon-Sun)
Daily Digest
Sign up for global news and reviews, a Wallpaper* take on architecture, design, art & culture, fashion & beauty, travel, tech, watches & jewellery and more.

Monthly, coming soon
The Rundown
A design-minded take on the world of style from Wallpaper* fashion features editor Jack Moss, from global runway shows to insider news and emerging trends.

Monthly, coming soon
The Design File
A closer look at the people and places shaping design, from inspiring interiors to exceptional products, in an expert edit by Wallpaper* global design director Hugo Macdonald.
Sixth&Blanco, Herzog & de Meuron's inaugural project in Texas, has unveiled its first interior imagery. The scheme, a mixed-use development in the city's heart, will feature an impressive mass timber structure and was overseen by the renowned Swiss architecture studio – both in its overall building design, and its interiors.
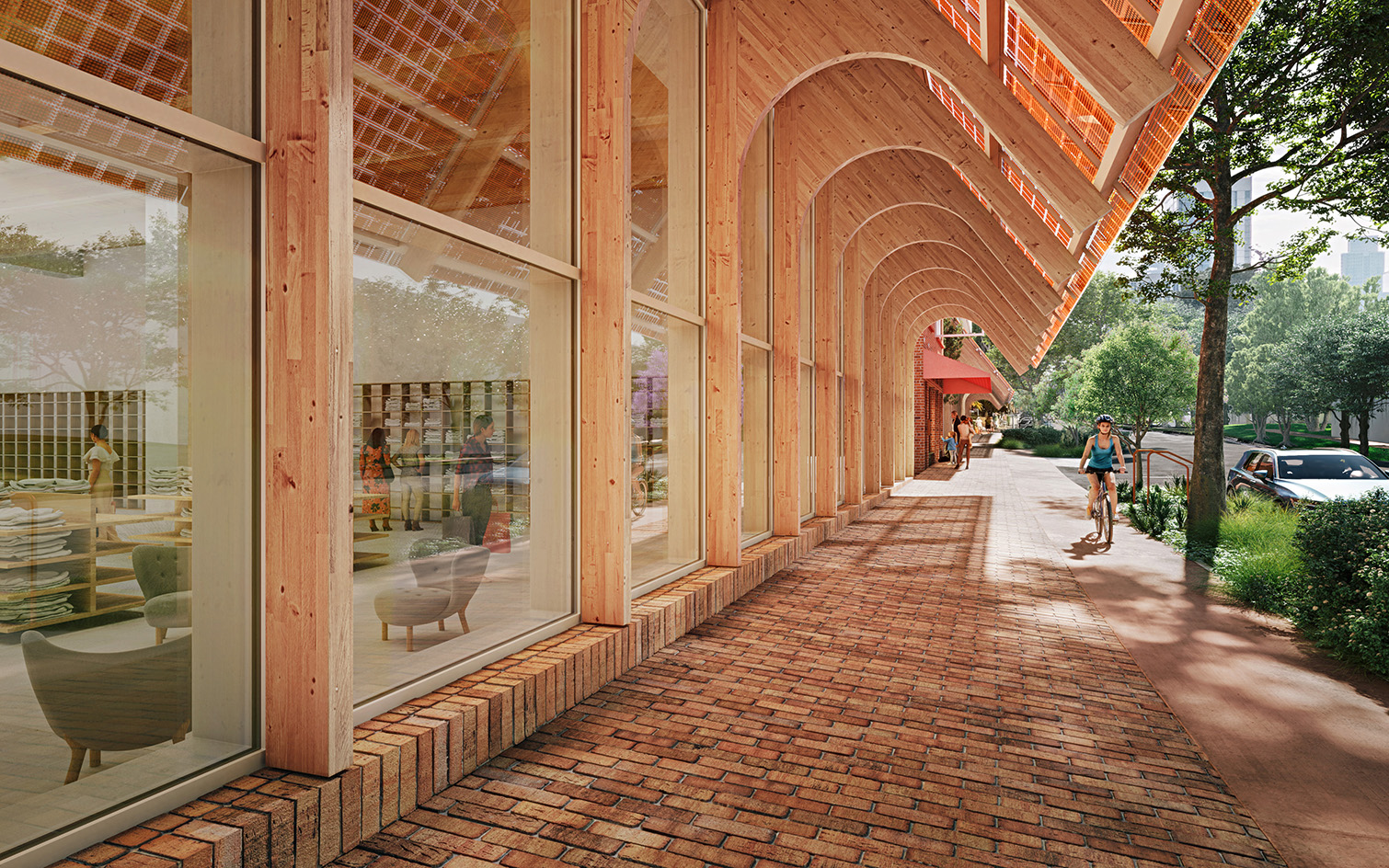
A first look inside Sixth&Blanco by Herzog & de Meuron
The project's position and context played an important role in its design. The Herzog & de Meuron partner in charge of the scheme, Simon Demeuse, said: 'The neighbourhoods surrounding the project site, Castle Hill and Clarksville, have a very pleasant and relaxed character, in large part due to the historic brick and wooden houses and bungalows, most with generous exterior porches, laid out along shaded tree-lined streets. This is a landscape, an urbanism, and a type of architecture that fits Austin’s climate very well. Even though it is denser than the adjacent neighbourhoods, the Sixth & Blanco project expresses these basic qualities.'
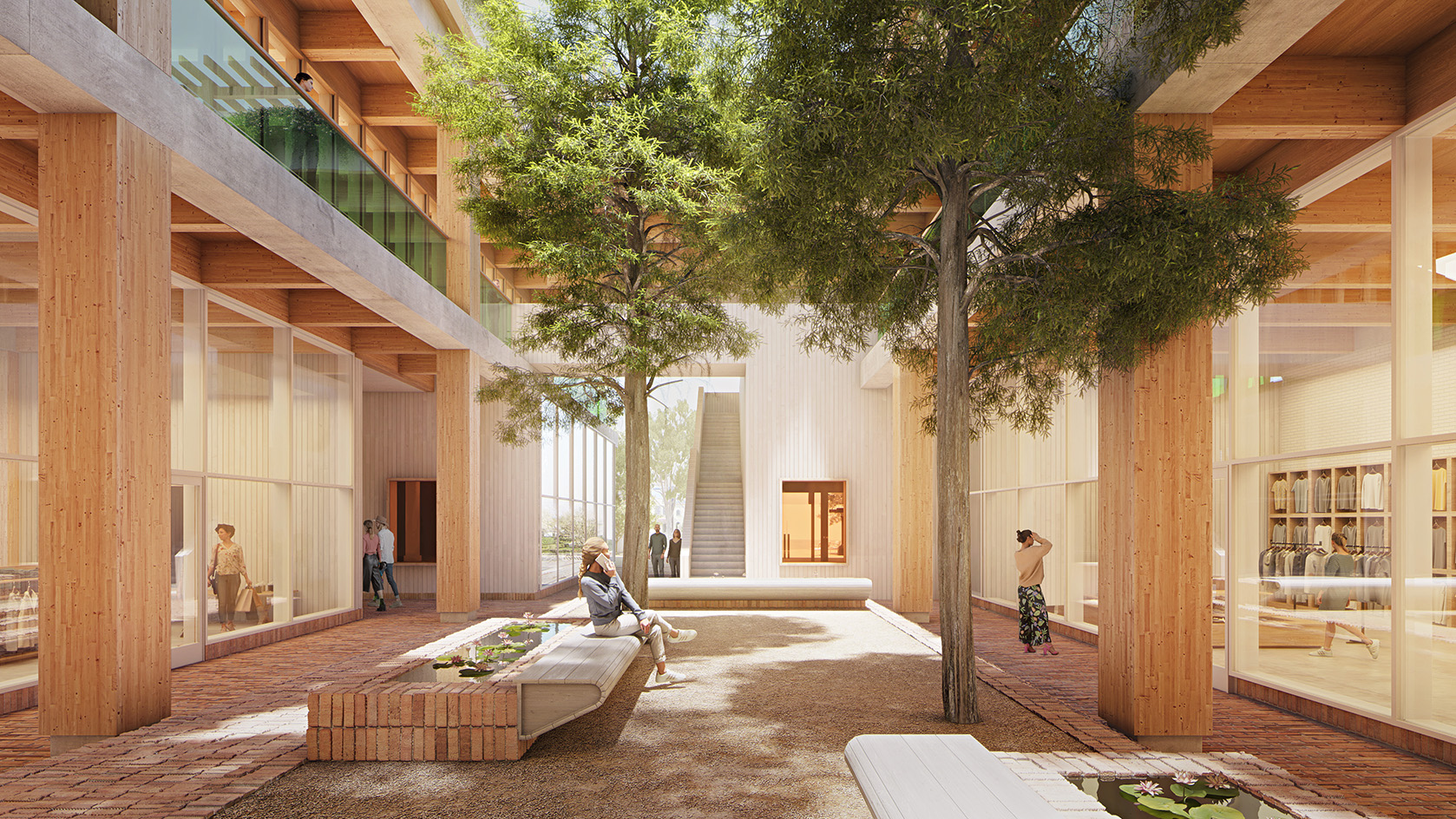
'Equal weight is given to landscape as to architecture on all levels of the development, where exterior shaded spaces and porches serve almost all interior spaces throughout the project. The finishes also reflect the vernacular, as the light wooden structure is clad in wood and brick – two very domestic, simple materials that match the surrounding architecture.'
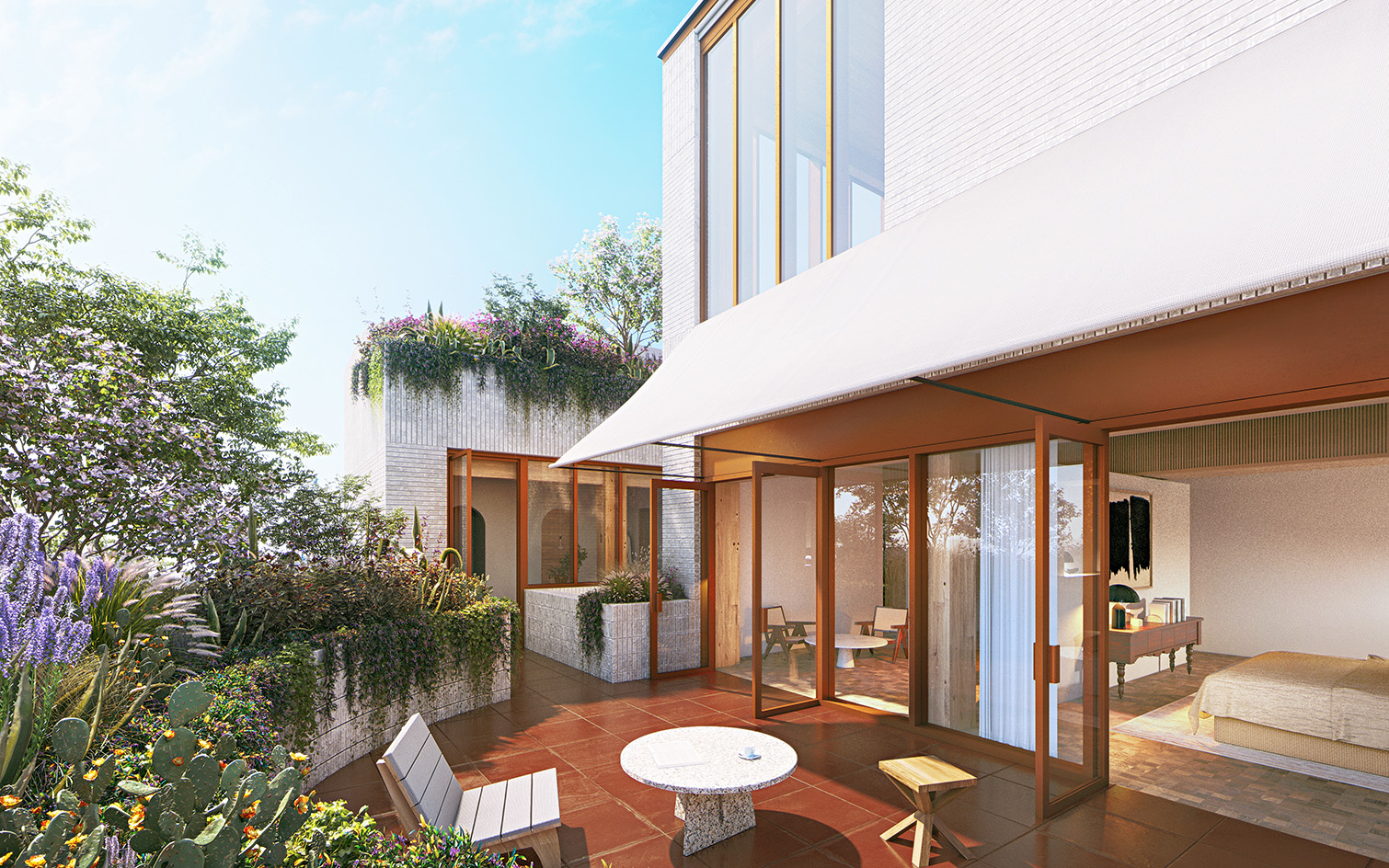
This aims to be a pioneering design for the city, not only bringing together a substantial mixed-use programme within a broken-down arrangement and user-friendly scale, but also through its timber construction, which supports sustainable architecture practices.
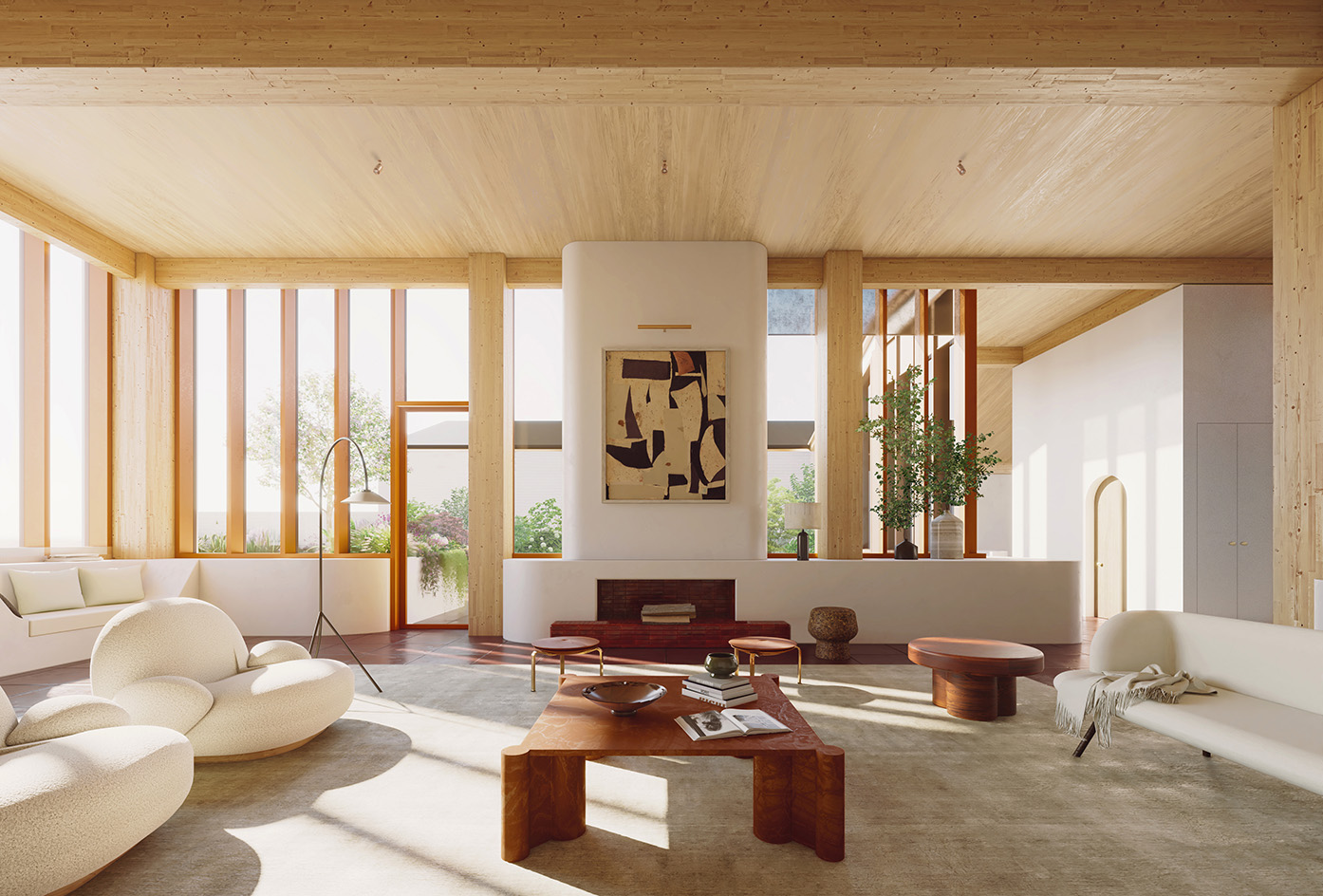
Demeuse added: 'The project demonstrates that even with a dense commercial brief, one can provide pleasant, human-scaled, inside-outside environments for all. It is an architecture where the exterior spaces are as much cared for as the interior spaces, and a building that utilises smart passive design to provide shading and shelter so people can enjoy being outside, open their doors and windows, and have access to plants, gardens, and nature throughout. While these sound like rather simple and obvious features, they are unfortunately often overlooked.'
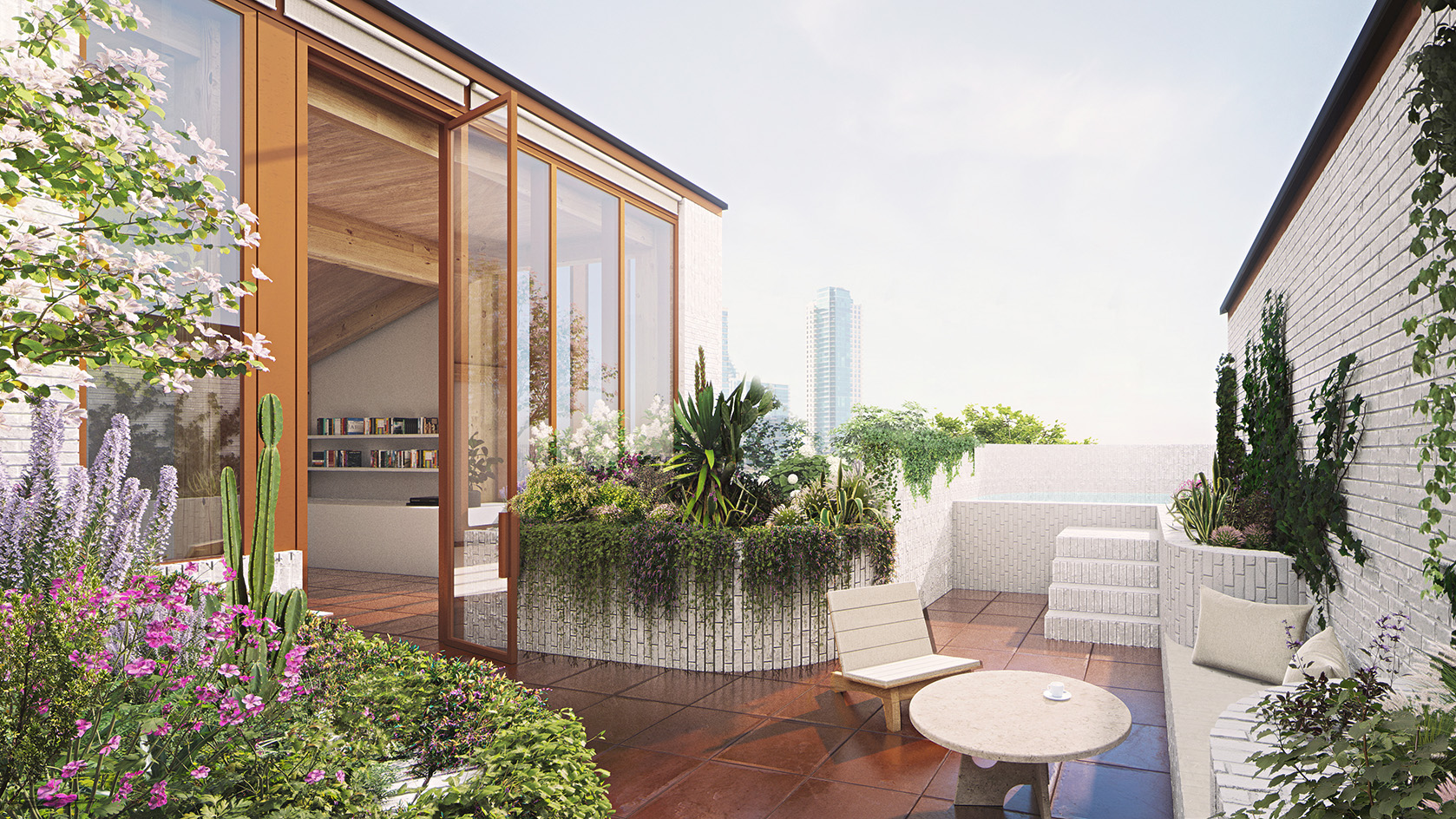
Sixth&Blanco, commissioned by Austin-based restaurateur and hotelier Larry McGuire, co-founder and partner of MML Hospitality, and Austin-based developer Riverside Resources, includes only ten private homes. They are arranged on the upper two levels of the five-storey building. Particular attention was given to the massing, so that it does not appear unwieldy and monolithic, but also to the relationship between indoors and outdoors, as well as natural light access, for the residents.
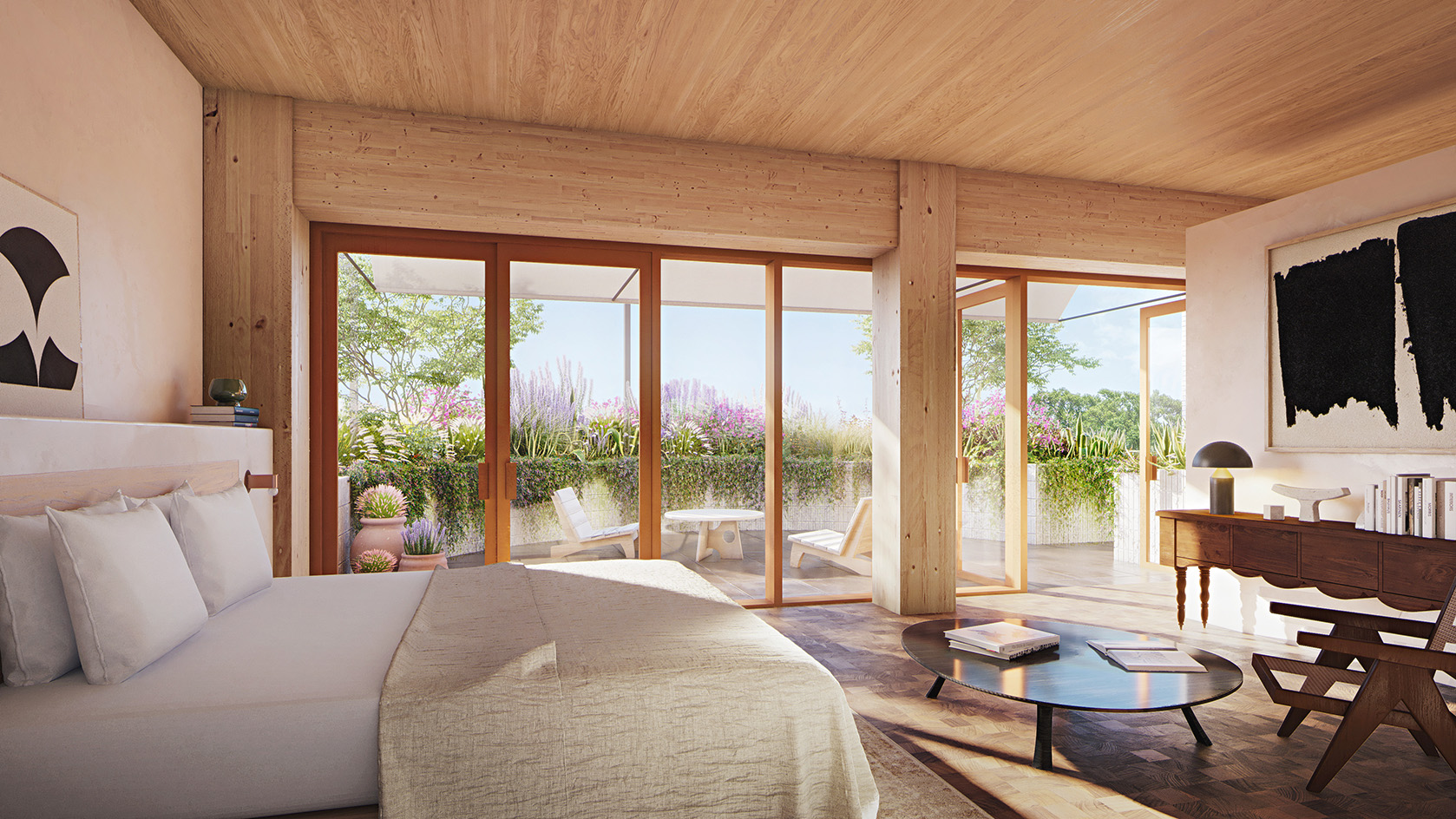
At the same time, further sustainable strategies include reducing energy and resource consumption through clever construction planning, tapping into renewable energy sources, and passively cooling the interiors.
Receive our daily digest of inspiration, escapism and design stories from around the world direct to your inbox.
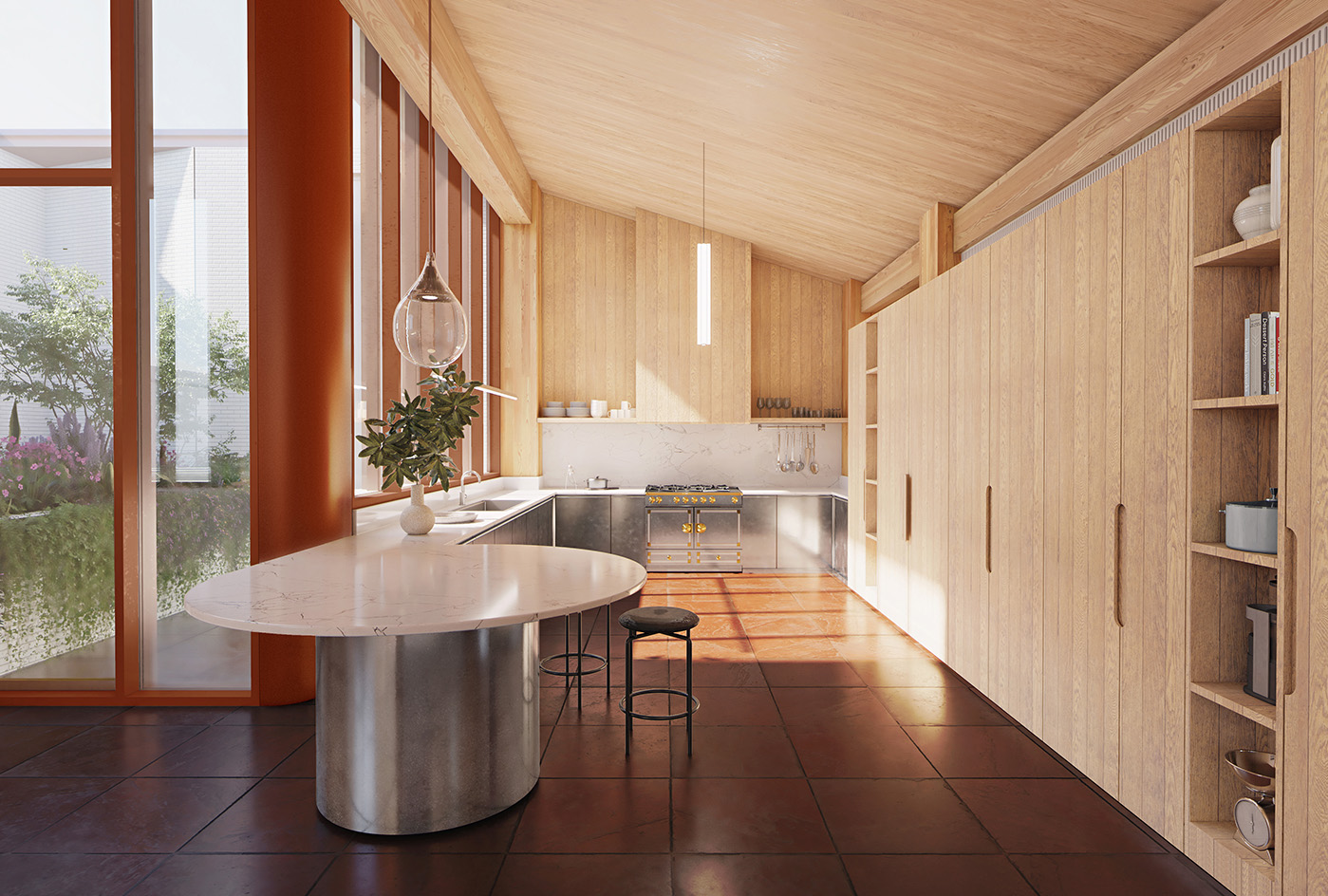
Beyond the residential element, Sixth&Blanco also features a hotel, shared, luxurious amenities for residents and hotel guests, a private members’ club, and a collection of retail, art galleries, and restaurants. 'The project is not a singular gesture but rather a sum of its individual parts. The building is, in essence, a horizontally stacked structure, stepping back as it grows taller, while the density successively decreases to maximize daylight and make room for landscaped gardens. At the ground and first floor levels, the development is porous – one can just walk from the surrounding neighbourhood through the project,' says Demeuse.
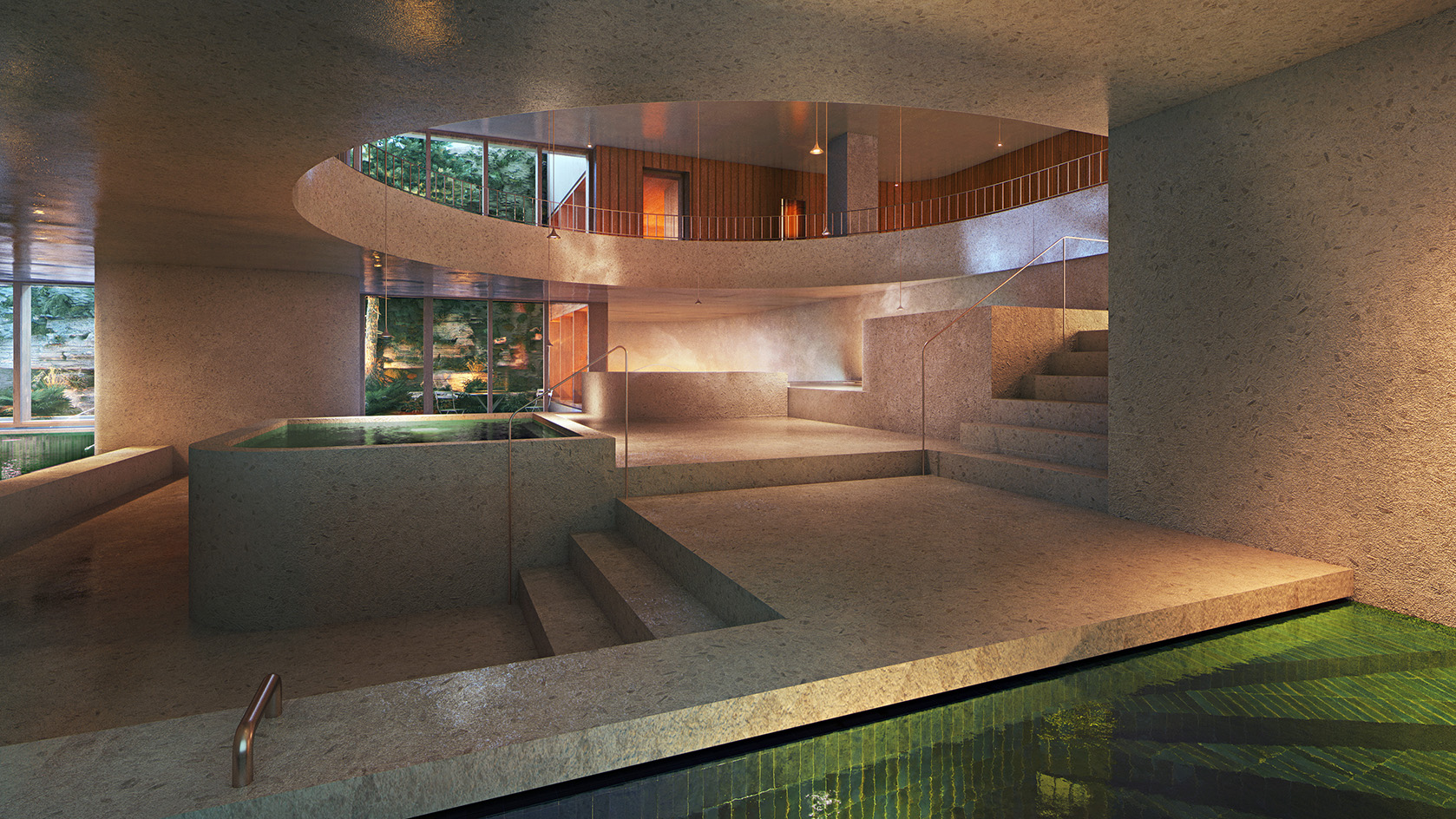
Construction is scheduled to begin in the first quarter of 2024 with a view to complete in 2026.
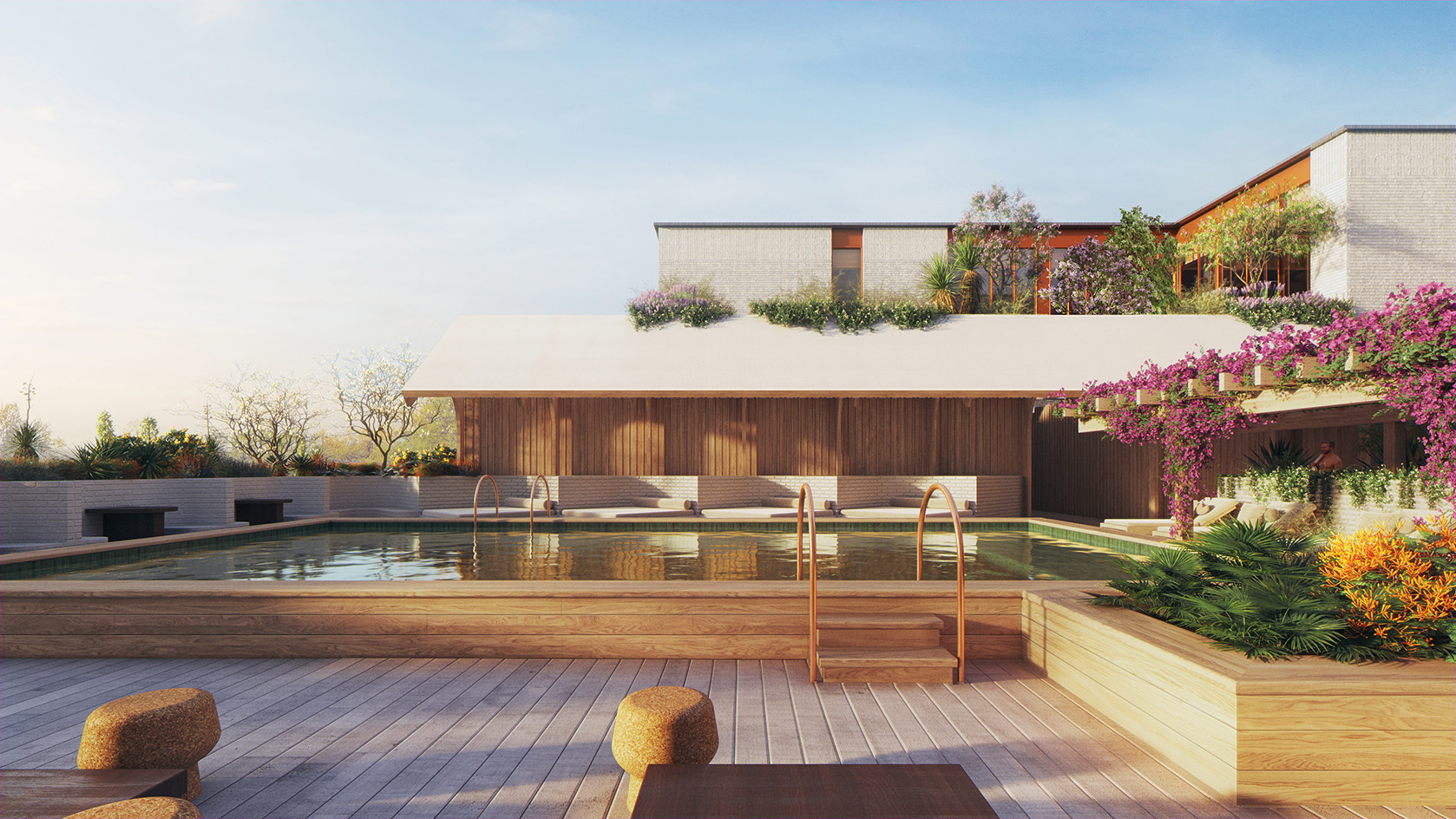
Ellie Stathaki is the Architecture & Environment Director at Wallpaper*. She trained as an architect at the Aristotle University of Thessaloniki in Greece and studied architectural history at the Bartlett in London. Now an established journalist, she has been a member of the Wallpaper* team since 2006, visiting buildings across the globe and interviewing leading architects such as Tadao Ando and Rem Koolhaas. Ellie has also taken part in judging panels, moderated events, curated shows and contributed in books, such as The Contemporary House (Thames & Hudson, 2018), Glenn Sestig Architecture Diary (2020) and House London (2022).
